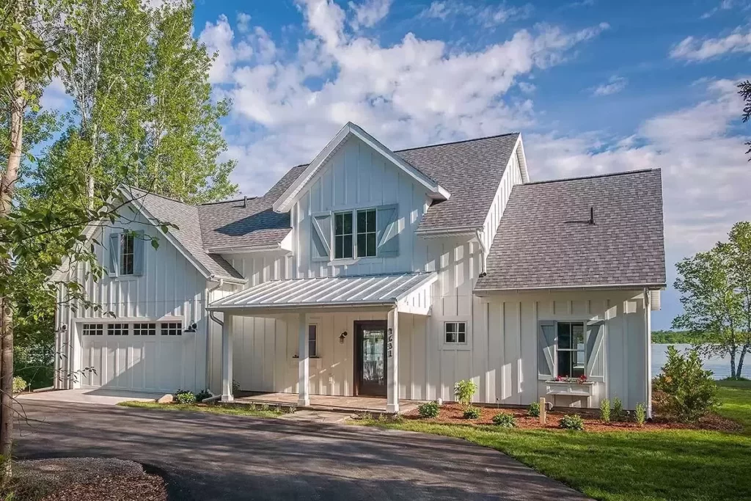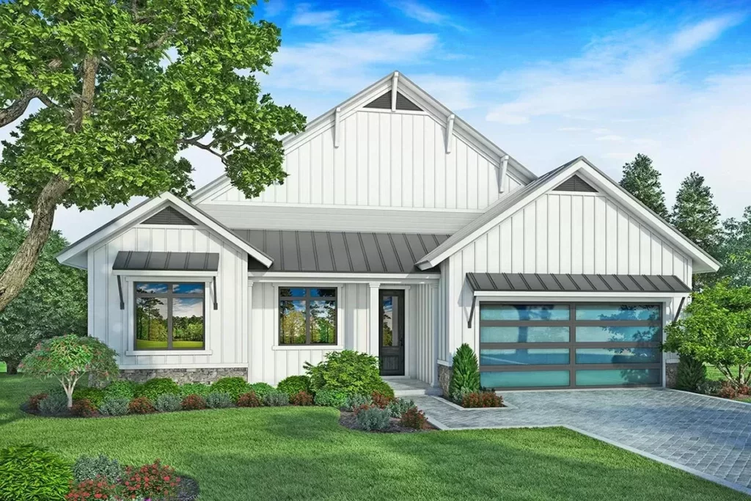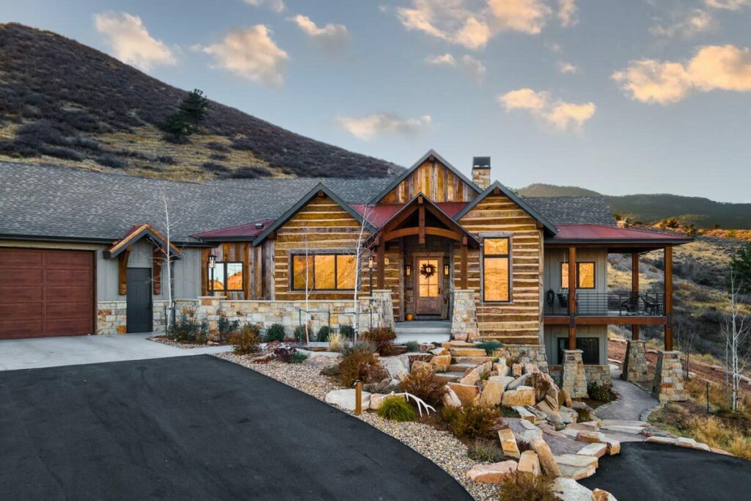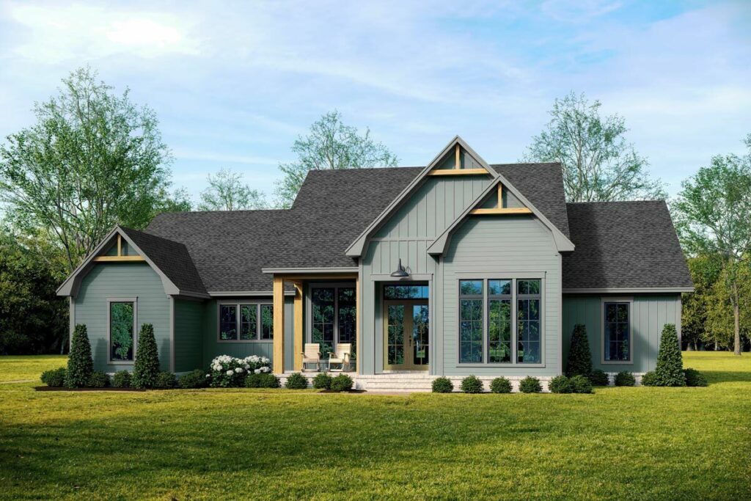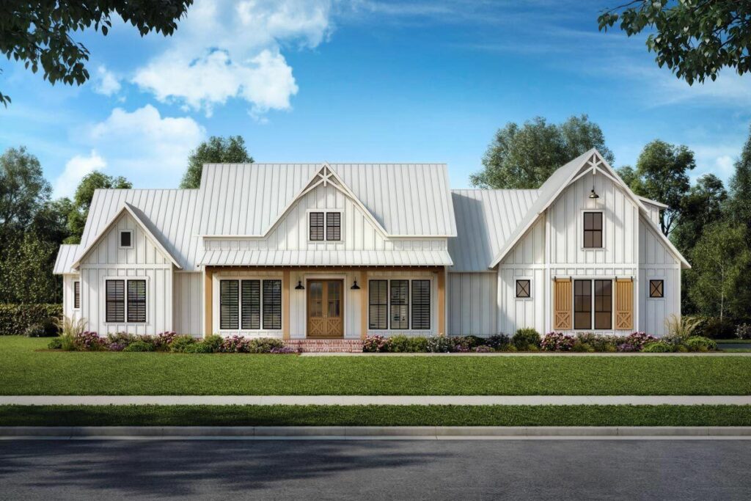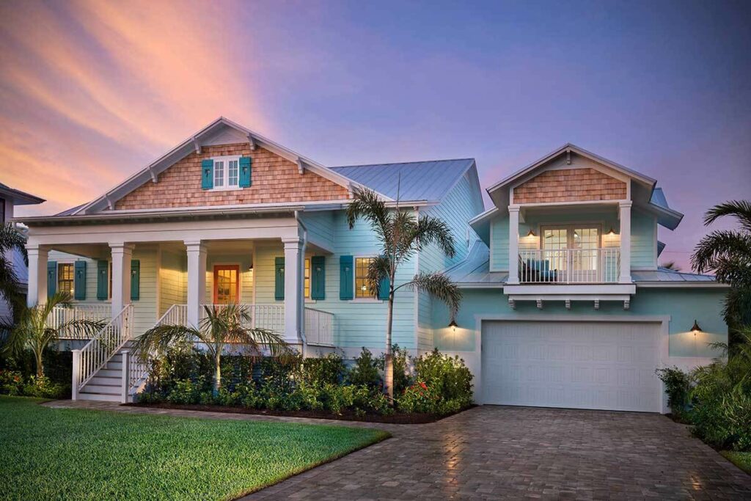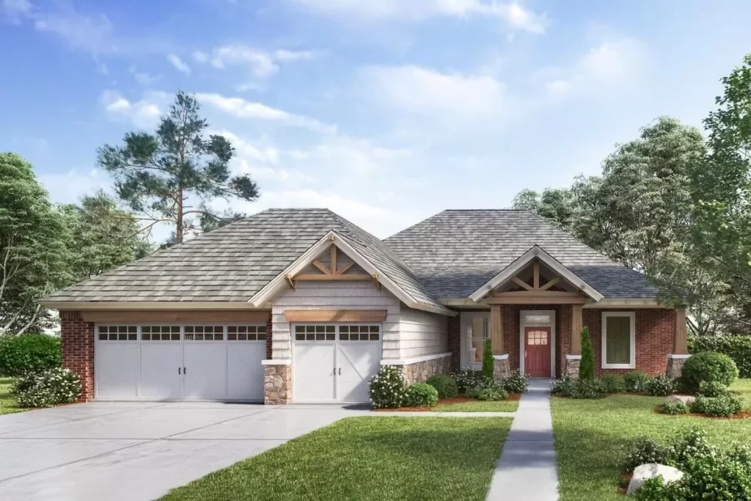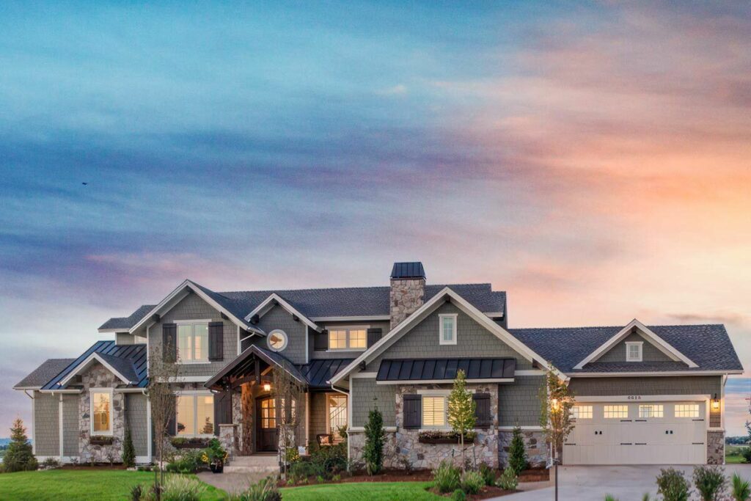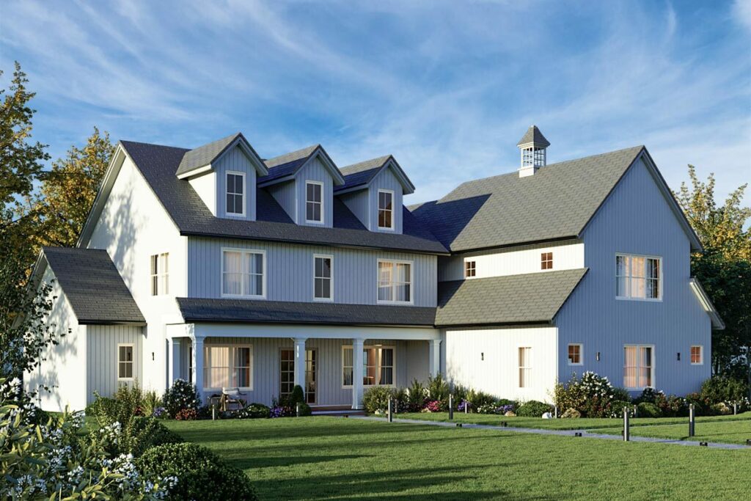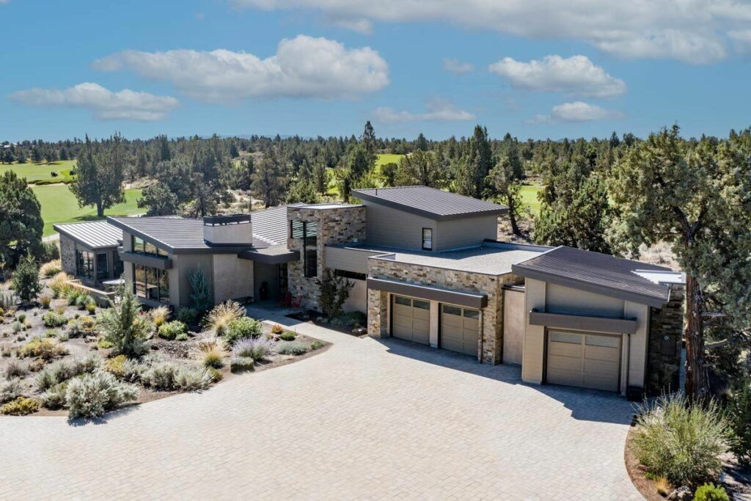2-Story 10-Bedroom Luxuriously Spacious Home With Lower-Level ADU (Floor Plan)
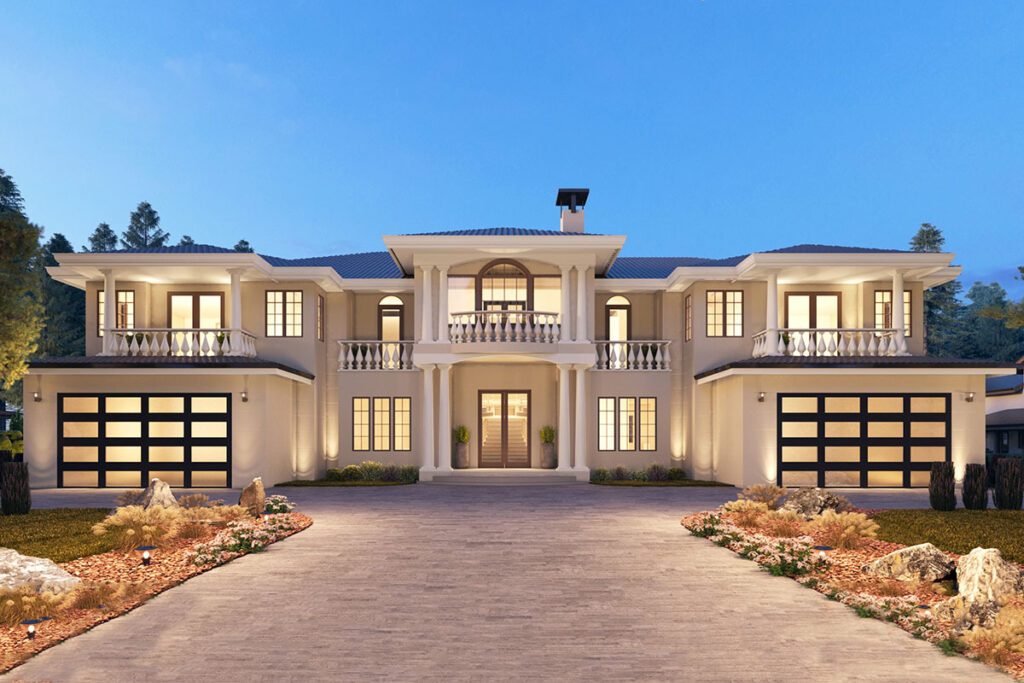
Specifications:
- 9,358 Sq Ft
- 10 Beds
- 8.5+ Baths
- 2 Stories
- 4 Cars
Imagine this: You’re driving home, feeling the weight of the day lift off your shoulders as you approach.
There it stands, your dream home, not just any ordinary house, but a castle of your own making.
Its grand facade isn’t just for show—it’s a gateway to your personal haven, a place where luxury, space, and comfort converge.



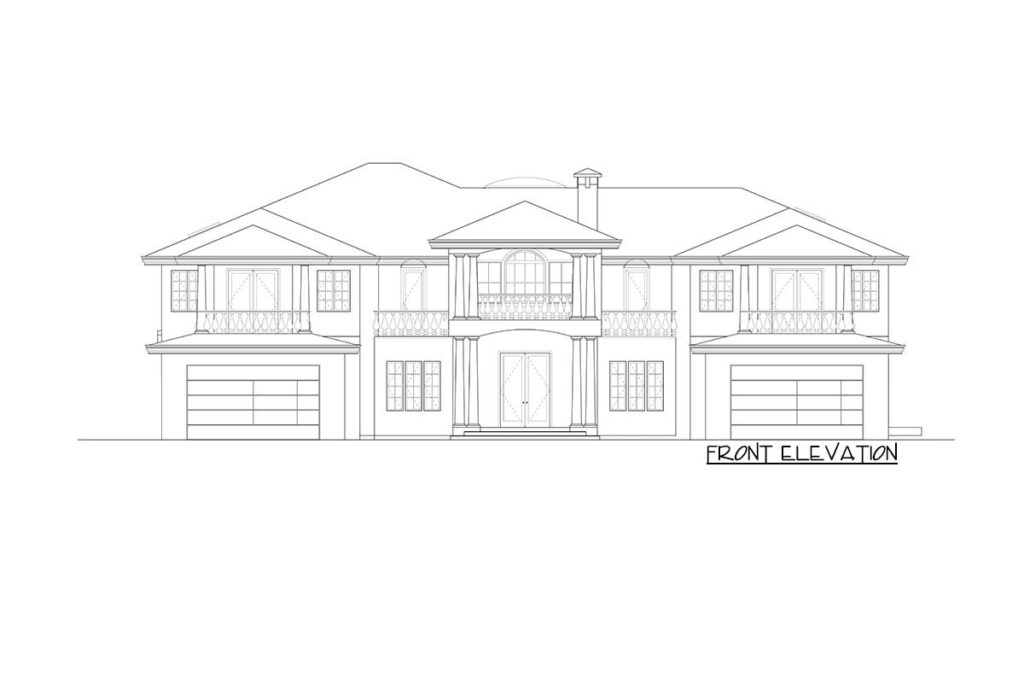
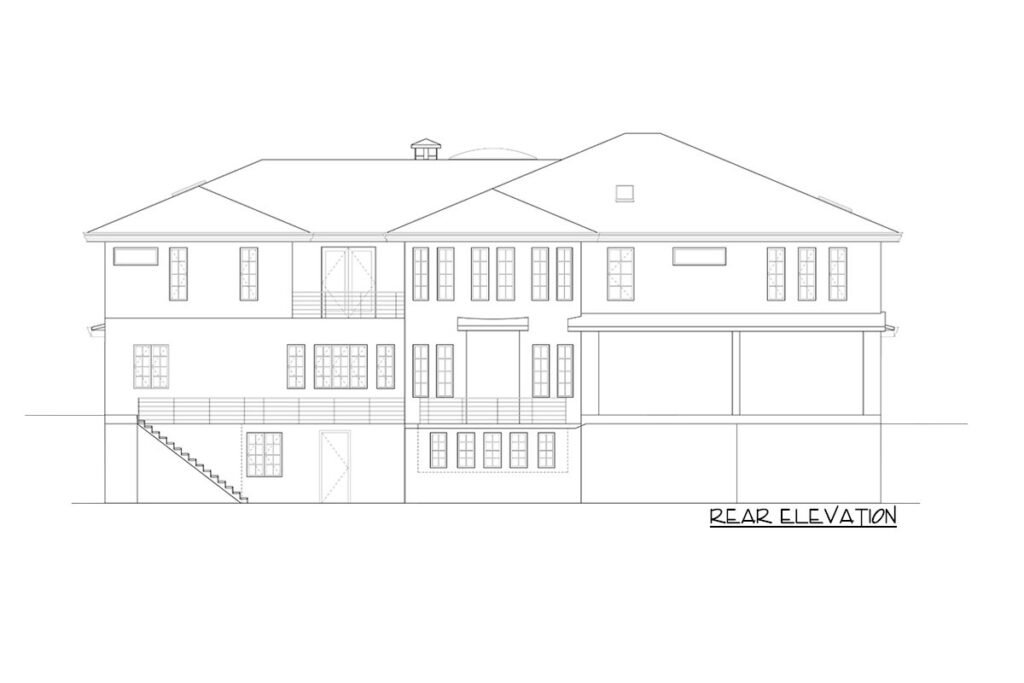
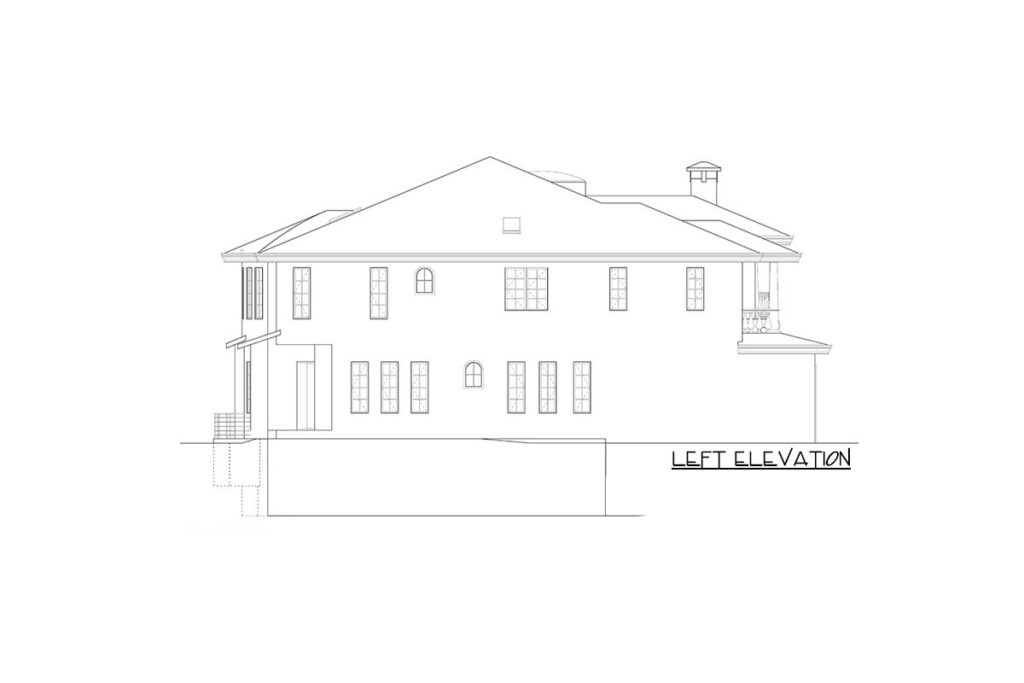
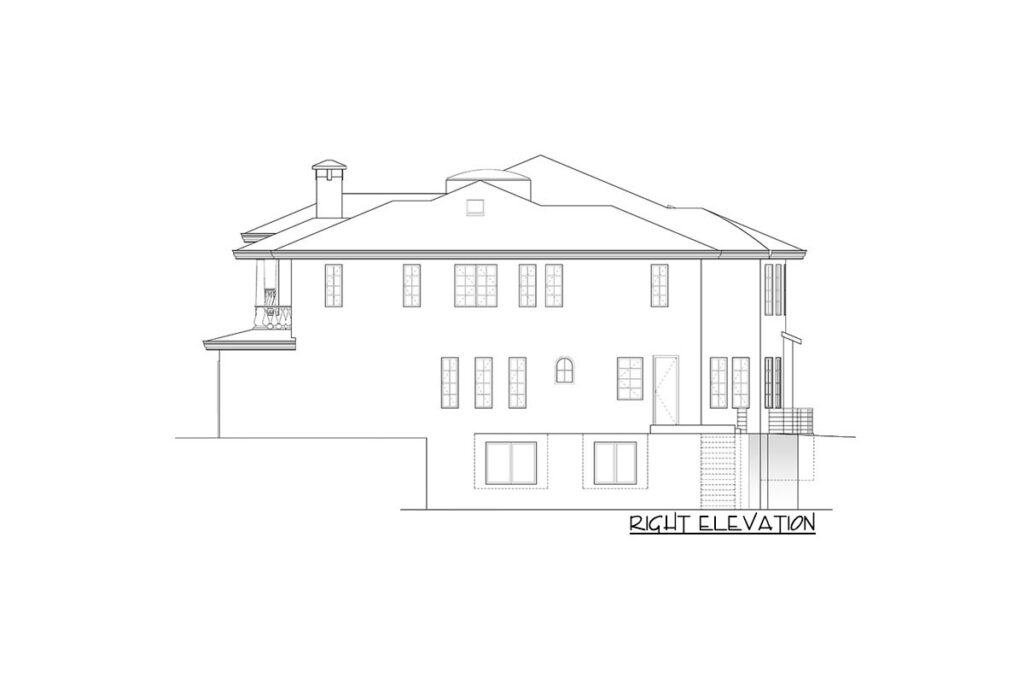
Let’s start with the garage, or should I say garages?
Dual, spacious, they’re like open arms welcoming you home.
Perfect for your vintage car collection or perhaps that sleek Tesla Cybertruck you’ve been eyeing.
And guess what?
There’s room for everything—your mountain bikes, fishing gear, and even that whimsical inflatable unicorn from your last summer bash.
Step inside, and you’re transported to a world reminiscent of the grandeur of Downton Abbey.
Each room is a visual delight, with ceilings so lofty they could be a climber’s dream.
Need a cozy nook for reading or a lively space to entertain?
This house has it all, tailored to your every whim.
And for those work-from-home days or binge-watching sessions, the soundproof home office is your private sanctuary.
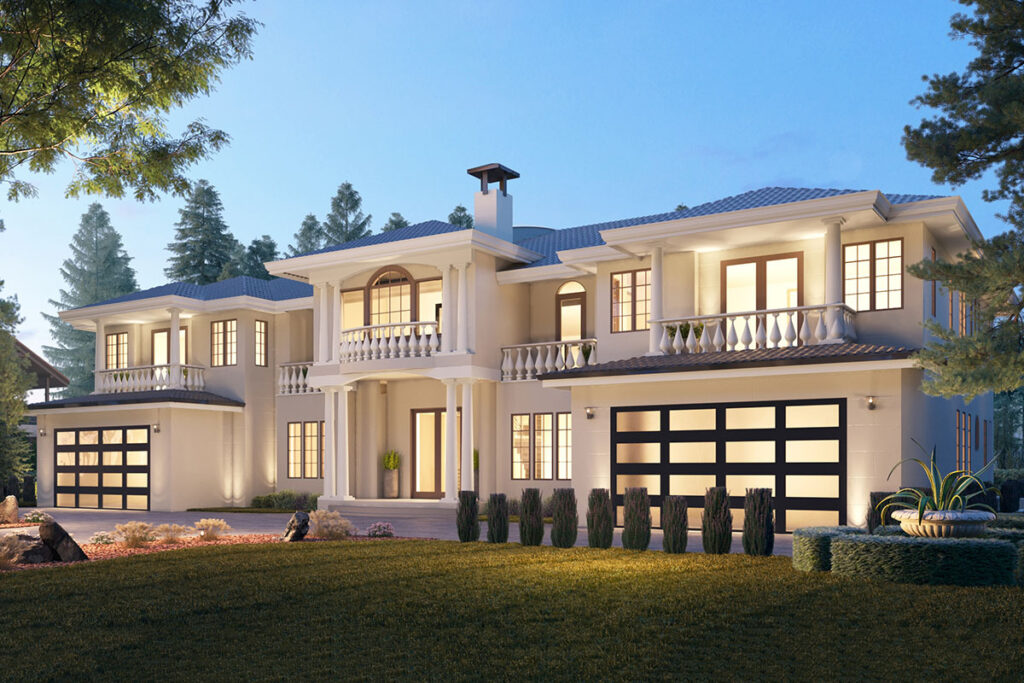
Convenience is key here.
With two bedrooms on the main floor, it’s perfect for guests or elderly family members.
This house is all about catering to your needs.
Now, let’s talk about the kitchen—a chef’s paradise!
It’s more than just a cooking space; it’s a culinary empire, boasting a huge prep island and a pantry that rivals a boutique grocery store.
And with an extra fridge and range in the adjacent kitchenette, you can cook, bake, and store to your heart’s content.
Ascending the majestic staircase to the upper level, prepare to be amazed.
Five additional bedrooms await, along with not one, but two laundry rooms.
Say goodbye to laundry day blues—you’ve got options for days!

The kids (or the kid in you) aren’t forgotten either.
A dedicated playroom offers a space for fun and creativity.
But the real showstopper is the master bedroom.
Think of it as your private retreat within this expansive home—a place to unwind, recharge, and indulge in your favorite late-night shows.
And there’s more! The lower level is a realm of its own.
Picture a sprawling rec room with a wet bar, an exercise room for your daily workouts, followed by a refreshing session in your own sauna.
It’s the perfect blend of leisure and wellness.
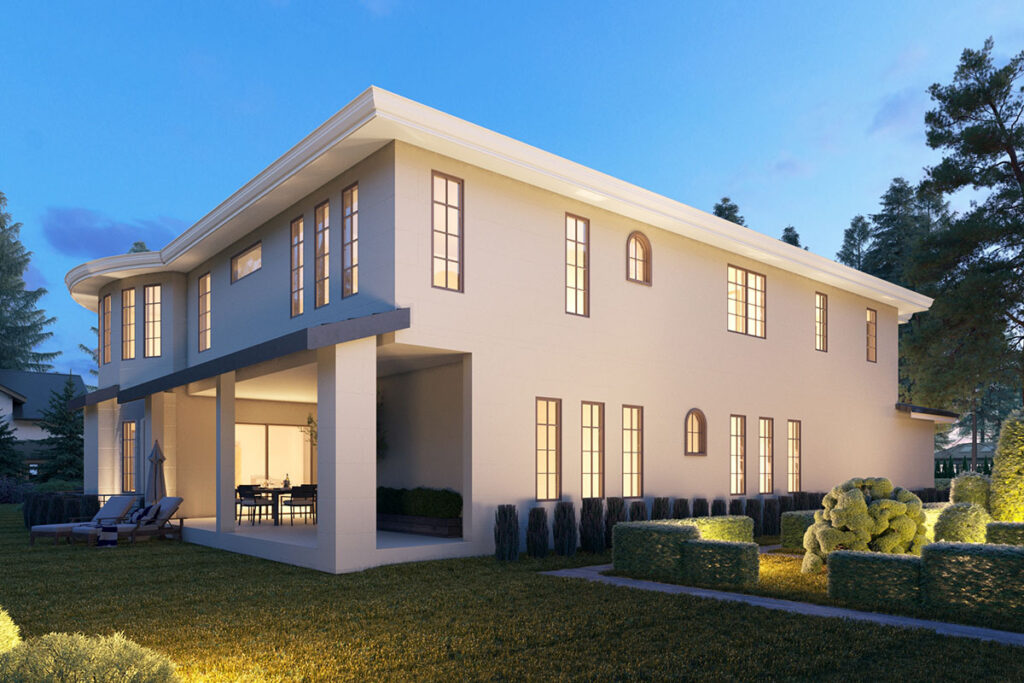
The two-bedroom ADU on this level is the ideal hideaway for extended family or that returning adult child.
With its own entrance, it’s like a mini-home within your home, offering privacy and comfort.
So there you have it—a grand tour of not just a house, but a lifestyle. Encompassing over 9,000 square feet, ten bedrooms, and ample bathrooms, this home is a dream come to life.
It’s a blend of comfort, luxury, and practicality, ensuring you never have to compromise.
In the words of P.T. Barnum, “Comfort is the enemy of progress,” but in this home, you’re defying the odds.
You get the best of both worlds—unparalleled comfort and the space to grow and thrive.
Your home is more than just a living space; it’s a reflection of you.
Whether you’re a culinary enthusiast, a fitness buff, a professional carving out a niche from home, or a parent in need of a break, this house caters to every facet of your life.
It’s your kingdom, your sanctuary, your playground.
It’s not just where you live—it’s where you come alive.

