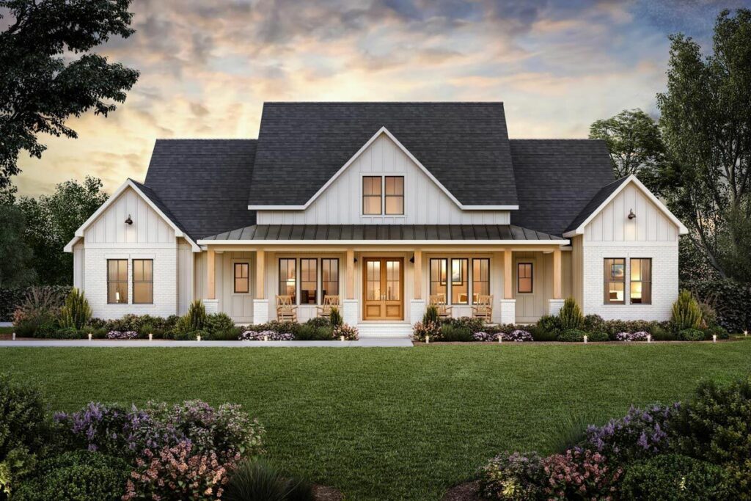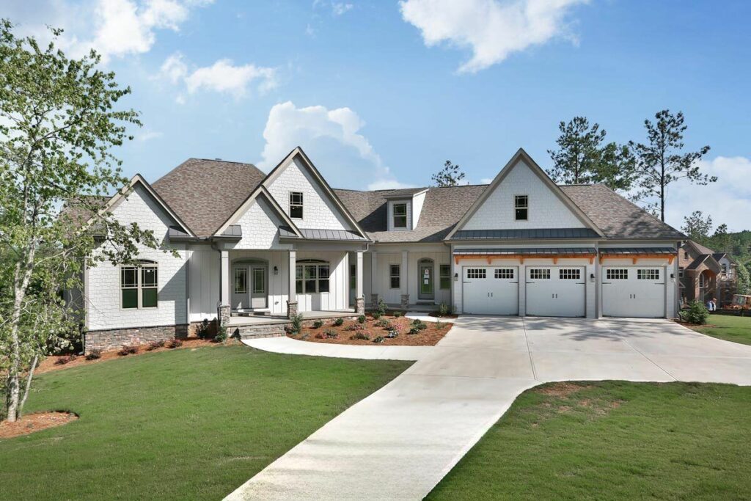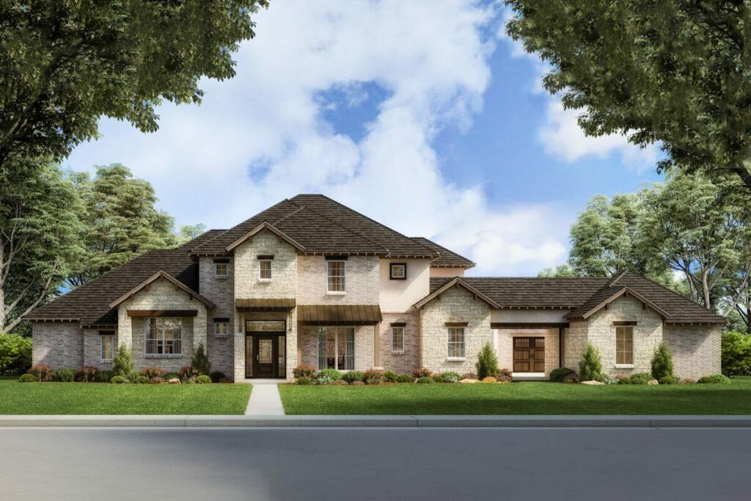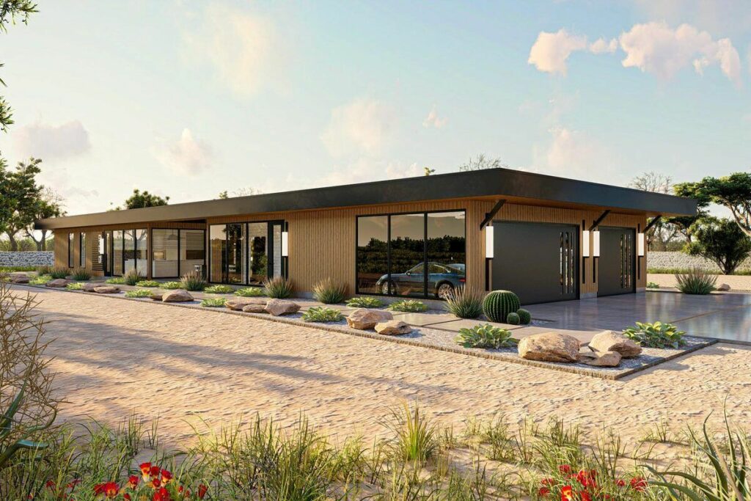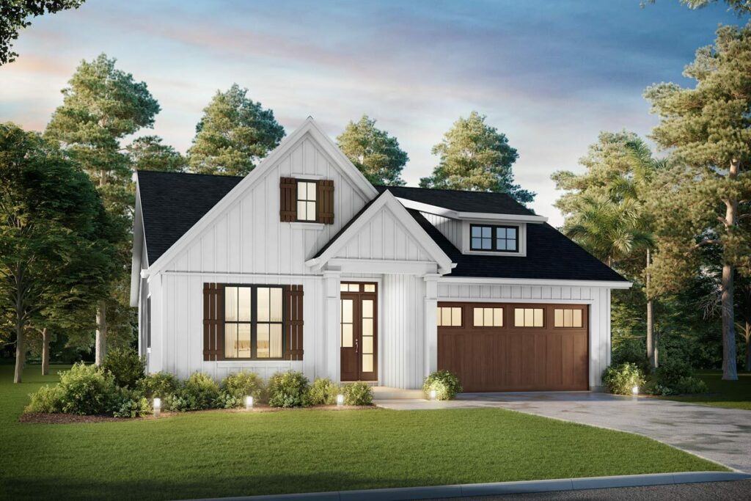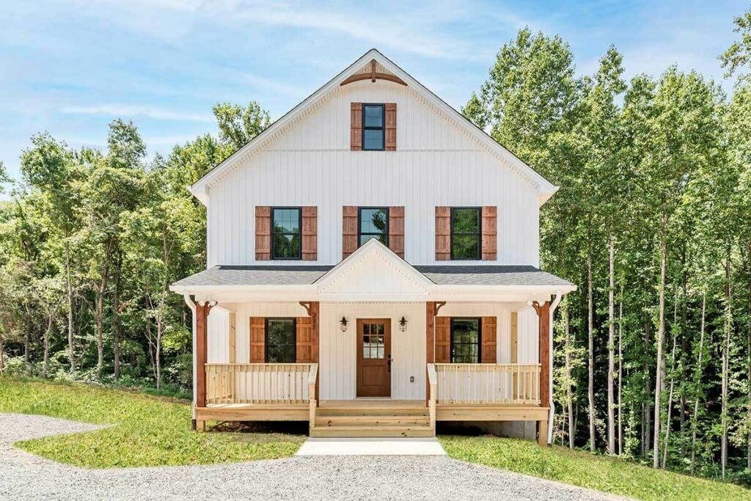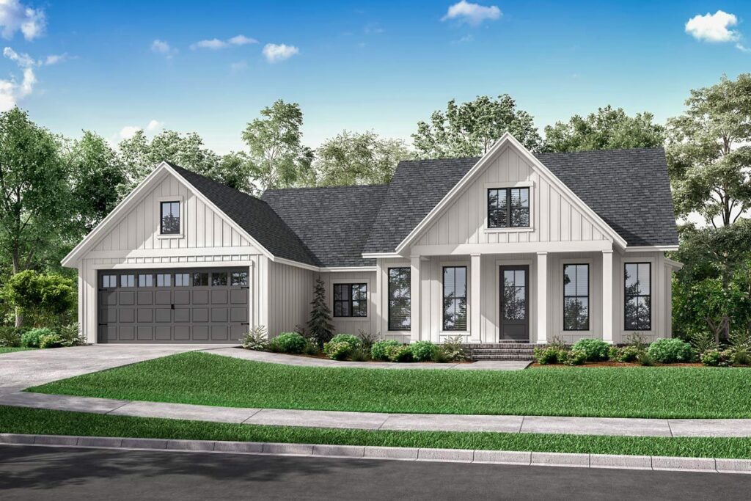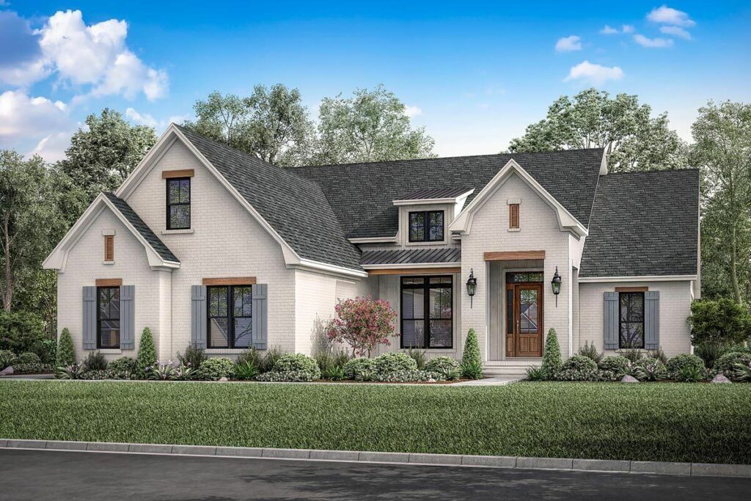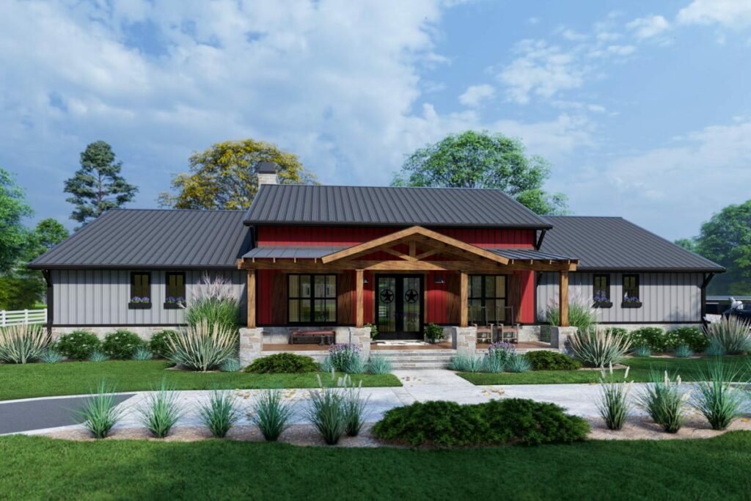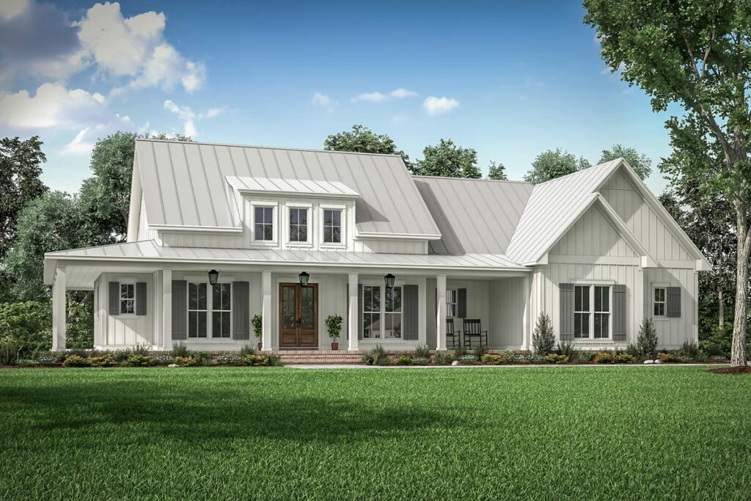2-Bedroom 2-Story Garage Apartment with Large Second Floor Deck (Floor Plan)
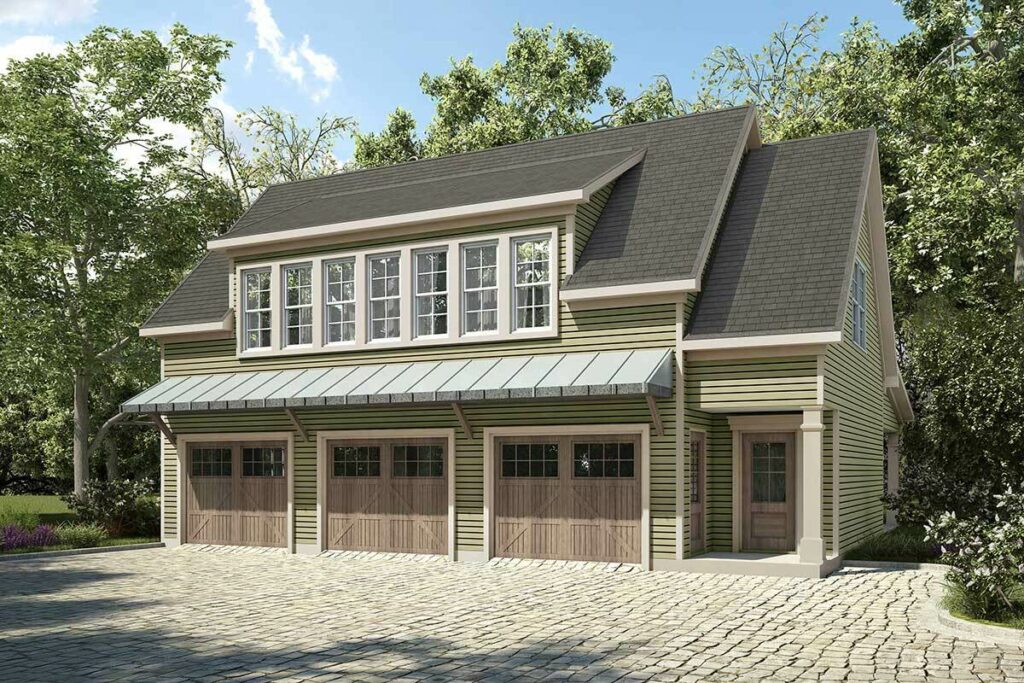
Specifications:
- 1,315 Sq Ft
- 2 Beds
- 1.5 Baths
- 2 Stories
- 3 Cars
Step into the realm of imagination, where the lines between practicality and charm blur, and where your dream home takes shape.
Picture this: a 2-bedroom garage apartment plan that not only caters to your everyday needs but also ignites your creativity and beckons you to embrace a lifestyle of versatility and elegance.
Spanning a generous 1,315 square feet, this blueprint is a canvas waiting for your personal touch.
Whether you envision a bustling workshop buzzing with creativity or a serene sanctuary to unwind after a long day, this space has the potential to become whatever you desire.
From the moment you lay eyes on it, the allure is undeniable.


Like a captivating host at a soirée, the exterior boasts a shed dormer that not only adds character but also floods the interior with natural light, setting the stage for a warm and inviting ambiance.
As you step through the covered entry, you’re greeted by a thoughtful layout designed to streamline your daily routine.
A convenient half bath on the ground floor ensures that nature’s call is never more than a few steps away, while ample storage space beckons you to stow away your belongings or indulge in DIY projects to your heart’s content.
Venture upstairs, and you’ll discover a harmonious blend of functionality and comfort.

The open-concept living area seamlessly integrates a fully-equipped kitchen, a cozy family room, and a welcoming dining space where laughter and conversation flow freely.
Pull up a stool at the kitchen bar for casual breakfasts or gather around the dining table for memorable meals shared with loved ones.
But perhaps the pièce de résistance lies just beyond the sliding doors – a sprawling deck that spans the entire width of the structure, offering a serene retreat where you can bask in the beauty of the outdoors from the comfort of your own home.
Whether you’re savoring a morning cup of coffee or stargazing on a clear night, this outdoor oasis is sure to become your favorite spot to unwind and recharge.
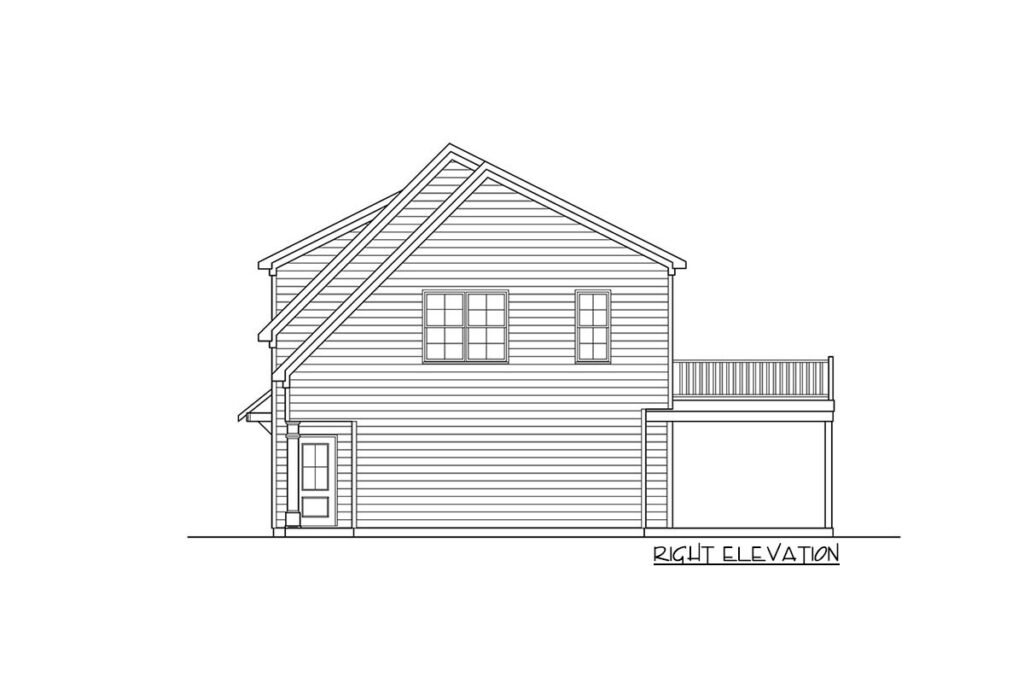
Practicality meets luxury in every detail, from the discreetly tucked-away laundry area to the well-appointed bedrooms that offer a peaceful sanctuary for rest and relaxation.
And with a covered terrace on the ground level, you can enjoy the beauty of nature year-round, sheltered from the elements while still soaking in the sights and sounds of the great outdoors.
But beyond its functional appeal, this house plan exudes a sense of warmth and personality that transforms it from a mere structure into a true home.

Thoughtful design touches and meticulous attention to detail create a space that not only meets your needs but also reflects your unique style and personality.
In essence, this 2-bedroom garage apartment plan is more than just a blueprint – it’s an invitation to embrace a lifestyle that celebrates simplicity, functionality, and the magic of everyday living.
So if you’re ready to write the next chapter of your story in a space that’s as dynamic and multi-faceted as you are, look no further than this captivating design that promises to turn your dreams into reality.

