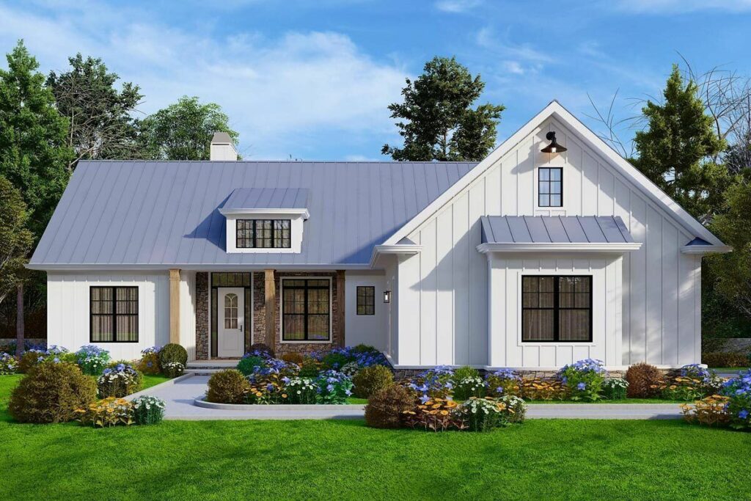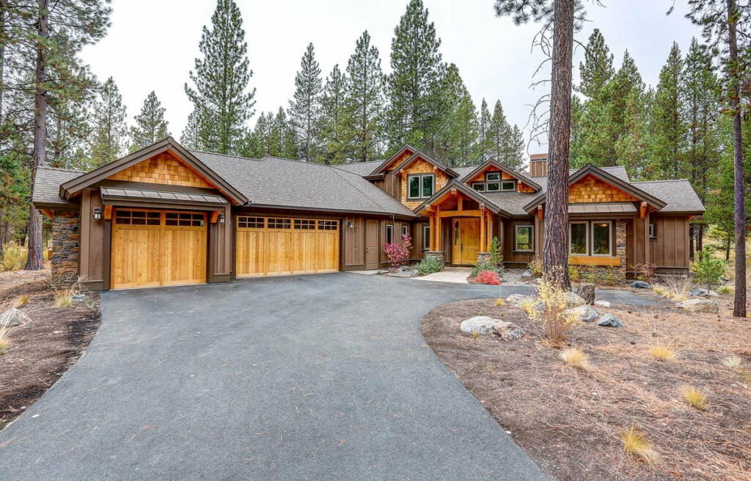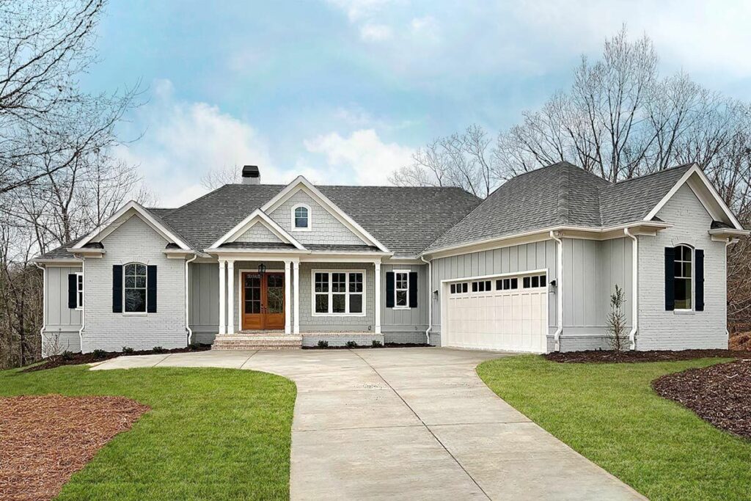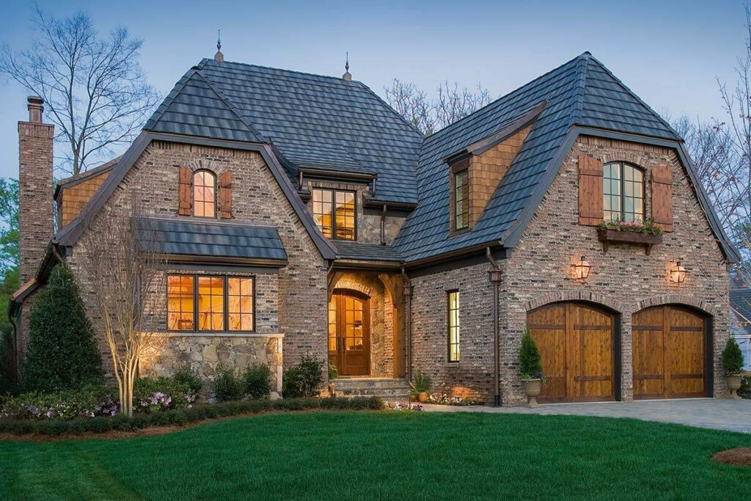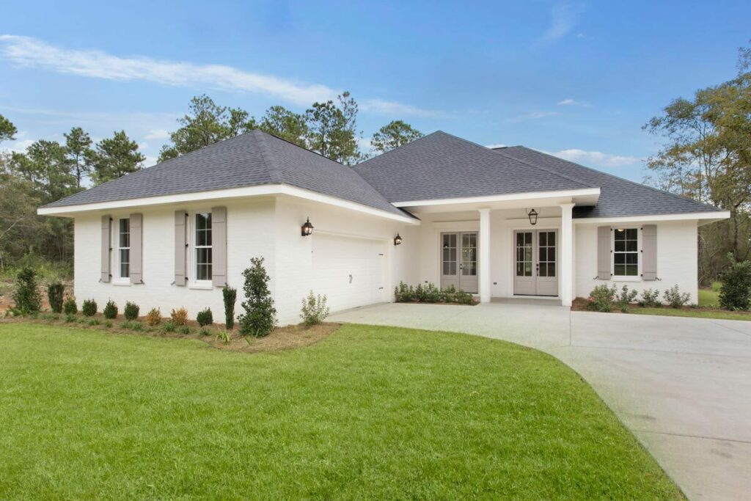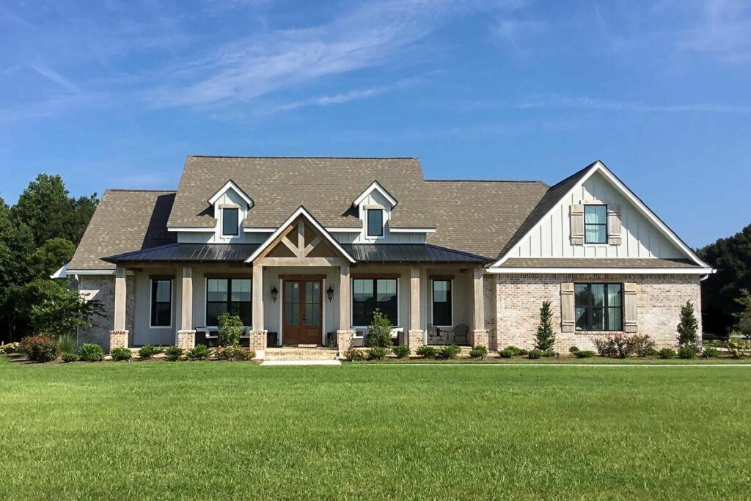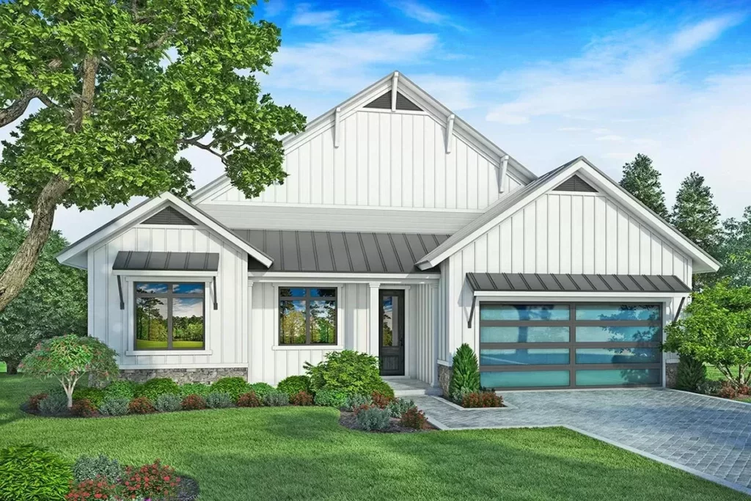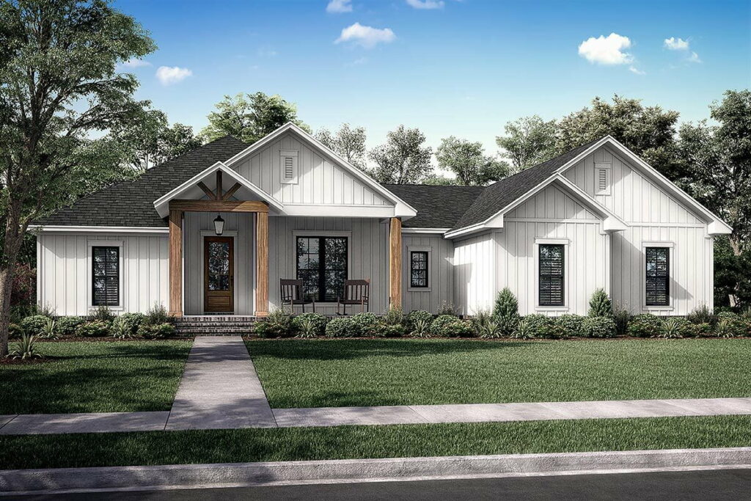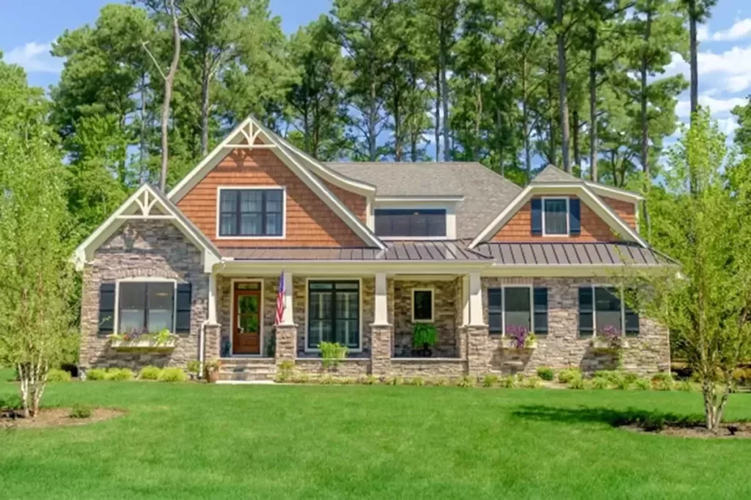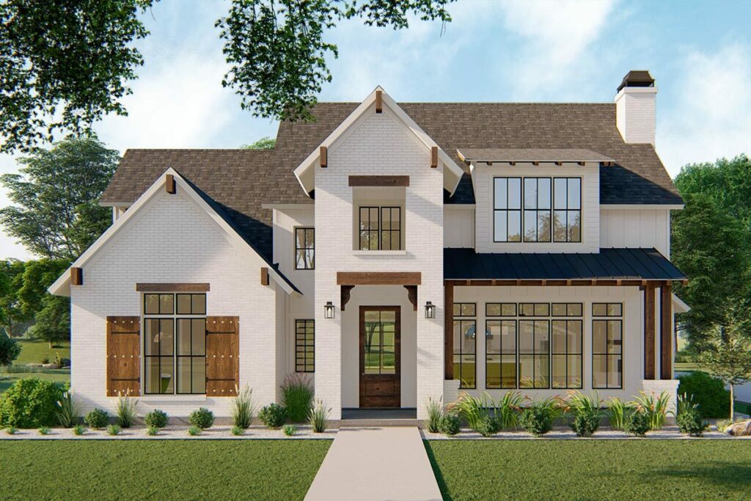1-Bedroom 1-Story Mountain Modern Home with Studio and Walkout Basement (Floor Plan)
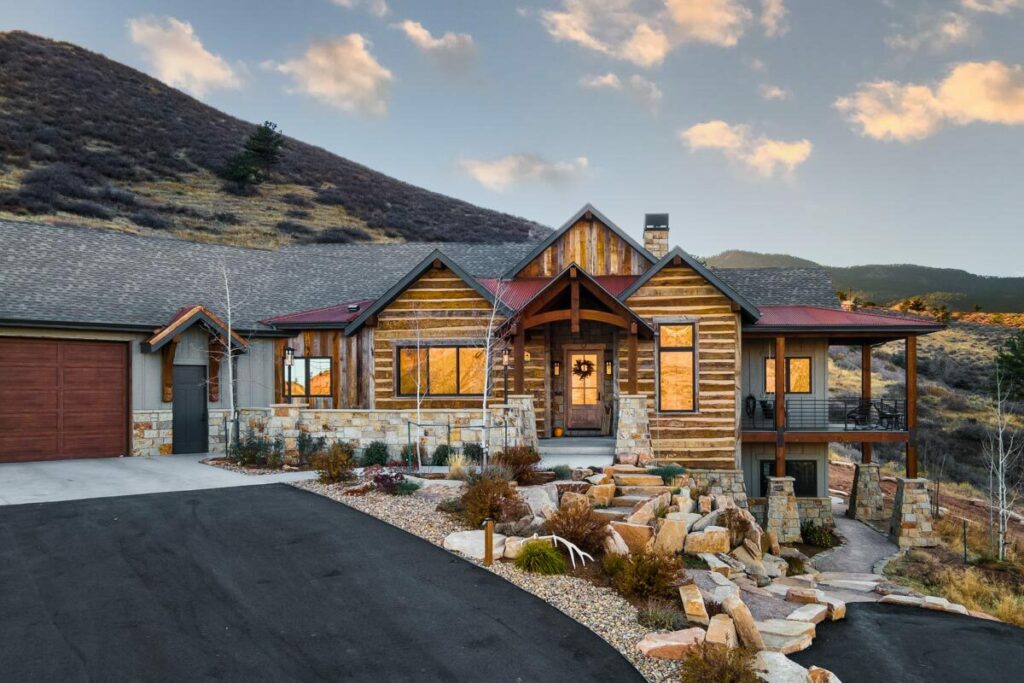
Specifications:
- 2,516 Sq Ft
- 1 Beds
- 2 Baths
- 1 Stories
- 3 Cars
Imagine starting your day with a warm cup of coffee, taking in the breathtaking views of a peaceful mountain range, all from the comfort of a home that wraps you in the lap of modern luxury.
This isn’t a fleeting moment at a high-end mountain retreat; this could be your everyday reality in the Mountain Modern home plan.
It’s about time we dive into what makes this architectural masterpiece so special.
Prepare yourself for a journey through a home that redefines living spaces, where every detail is an ode to both luxury and comfort.
Let’s talk about ceilings first because, in this home, they’re a statement in their own right.






Forget the ordinary; these ceilings are masterpieces that might just make you think you’ve stepped into a gallery.
They add a dramatic flair to the interiors, reminding one of the grandeur of historical cathedrals, albeit with a modern twist.

Envision an open living area that flows seamlessly, much like a stream, into an elegantly designed, partially-covered patio.
This space blurs the lines between indoor comfort and outdoor freshness, offering the best of both worlds on those days when you simply can’t choose.

For the culinary enthusiasts, the kitchen is a dream come true.

It boasts an island complete with a specialized sink for your vegetables, an expansive walk-in pantry, and countertops that seem to stretch on forever.

The large window above the kitchen sink frames a picturesque view of the courtyard, transforming dishwashing from a chore into a delightful activity.

The master suite in this home is nothing short of a royal retreat, designed to be your personal haven of tranquility.

It features a cozy corner fireplace to add a touch of romance, direct access to the rear patio for spontaneous stargazing, and a luxurious ensuite with a freestanding tub perfect for soaking away the stresses of the day.

The spacious closet is just the cherry on top.

Gone are the days of makeshift home offices.

This plan includes a dedicated studio that doubles as a sophisticated workspace, complete with its own covered deck for those much-needed coffee breaks.

Entertainment is taken to the next level with a large recreation room that features a double-sided fireplace for extra warmth and a wet bar for hosting.

The adjoining media room is perfect for movie marathons or binge-watching your favorite series.

This home is also guest-ready, with cozy bedrooms and a second laundry closet to ensure there’s always enough room for everyone and everything is just where it should be.
The Mountain Modern home plan is more than just a place to live; it’s a lifestyle choice that offers an unparalleled experience.
Its elegant design and exceptional amenities make it a place where you might find yourself becoming a morning person, eager to explore every inch of your exquisite home.
It’s a home that could inspire you to send out postcards that read, “Moved to the mountains.
Forwarding address: Cloud Nine.” Here’s to embracing the high life, quite literally!

