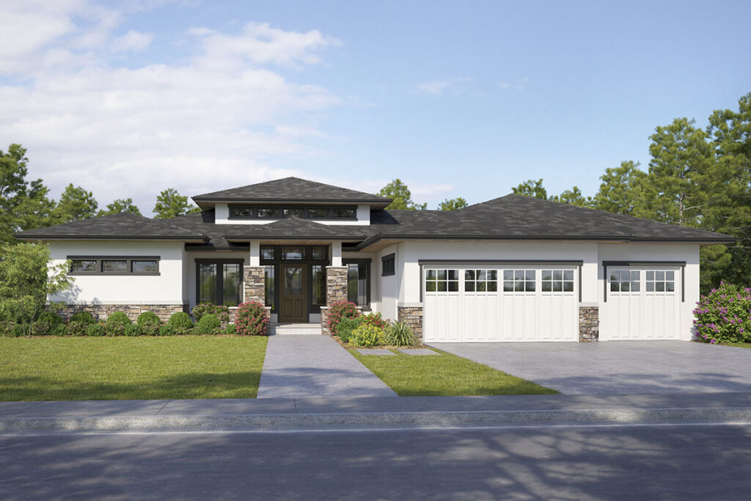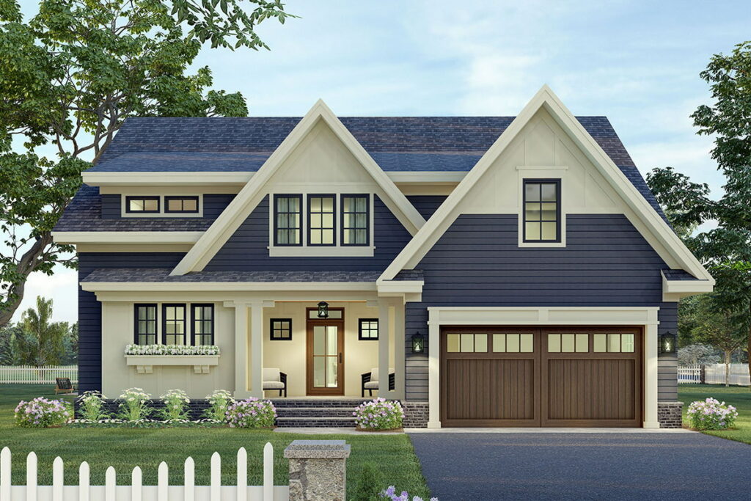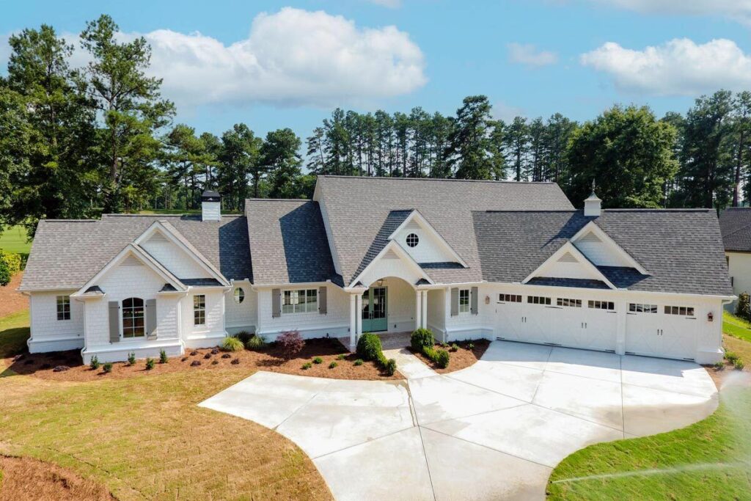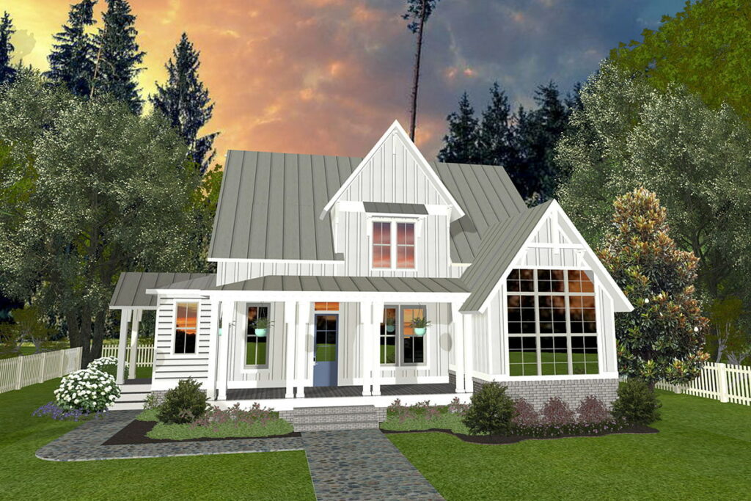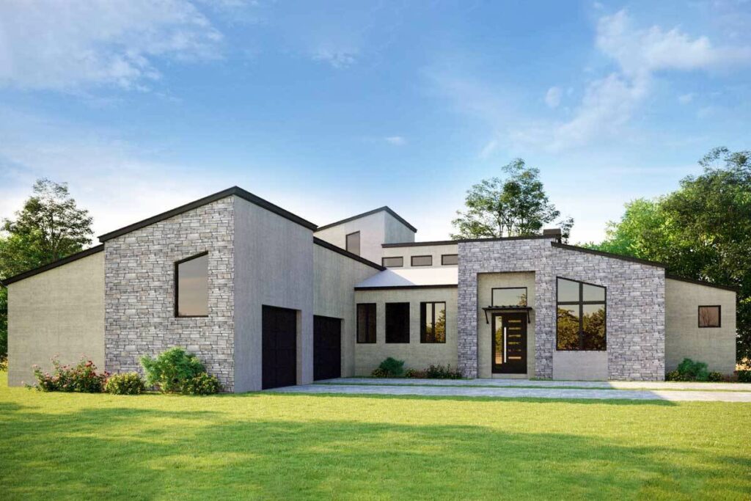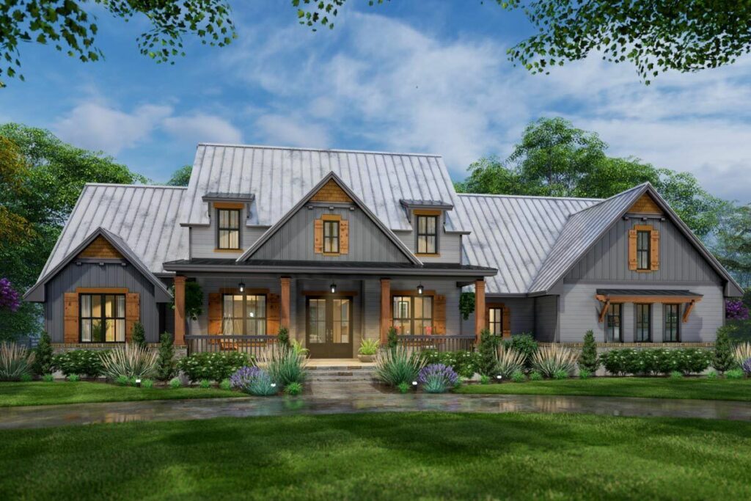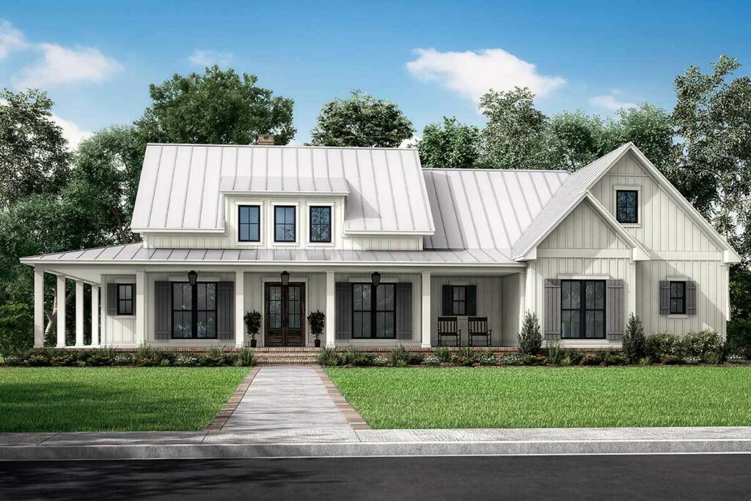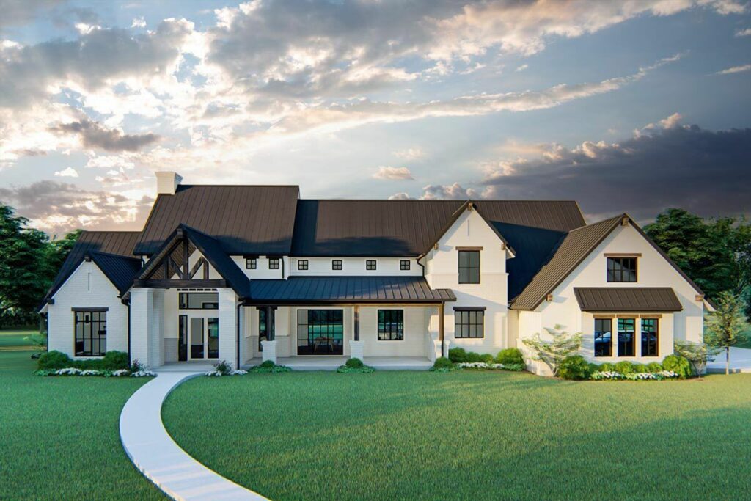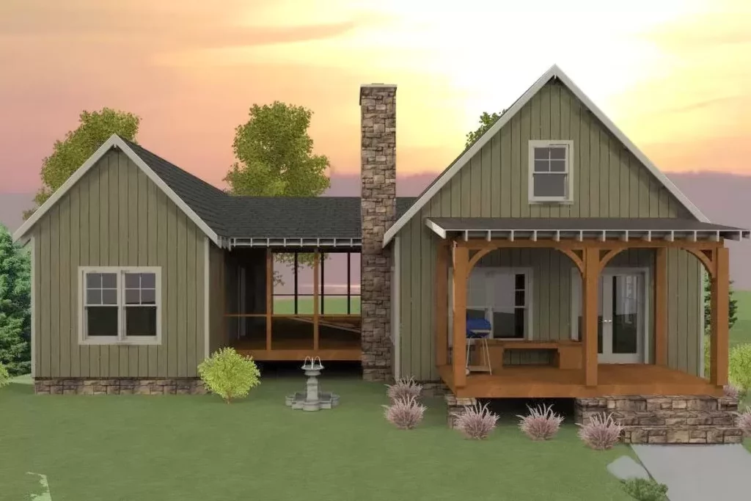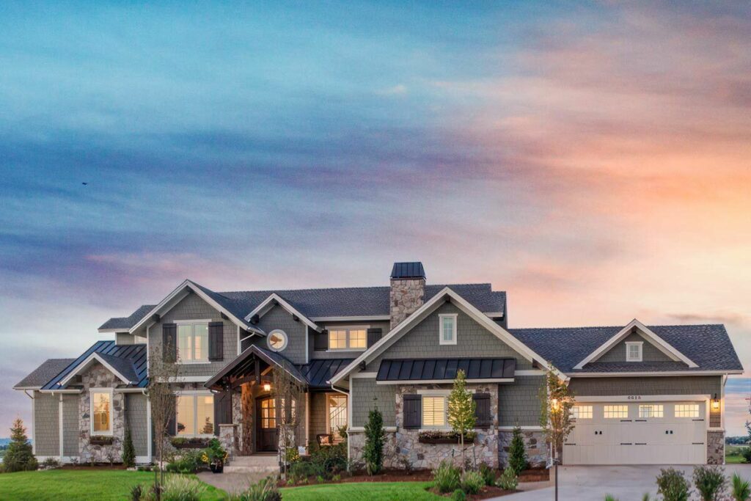3-Bedroom Dual-Story European House with Outdoor Fireplace (Floor Plan)

Specifications:
- 1,879 Sq Ft
- 3 Beds
- 2 – 3 Baths
- 1 – 2 Stories
- 3 Cars
Hello, my fellow home enthusiasts!
Have you ever daydreamed about living in a majestic European castle, minus the chilly drafts and the potential for spooky specters?
Well, let me share a little secret with you.
I recently discovered a one-story European house plan that’s so charming, it might just have you donning a beret and exclaiming, “Oui, please!”


Picture this: a sprawling layout of 1,879 square feet.
To put it in a fun perspective, that’s roughly equivalent to 1,879,000 jellybeans!
This gem features three cozy bedrooms, perfect for everything from spirited hide and seek games to providing comfortable spaces for each family member.
And bathrooms?
You have the option for two or three, ensuring that those hectic mornings and the battle for toothpaste are things of the past.
But wait, there’s more.
Though it’s primarily a single-story treasure, there’s an optional second story just waiting to be transformed into whatever your heart desires—be it a hidden room for your hobbies or a serene spot away from the daily hustle.
And for the car enthusiasts out there, there’s ample parking with space for up to three cars, including a dedicated spot for that special vehicle you take out on rare occasions.

Imagine an open floor plan that allows you to glide seamlessly from one room to another, perhaps doing a salsa dance from the living room straight to the kitchen without a single obstacle.
The split bedroom design means that Uncle Bob’s snoring won’t keep you up at night, and for the book lovers, there’s a study with wall-to-wall built-in bookshelves.
It’s like having your own private library or a showcase for your prized comic book collection.
The master bedroom is a haven, offering not just ample space but also private access to the back porch for those moments when you need some solitude under the stars or a quiet morning coffee.
And for those who love a bit of luxury, the walk-in closet is spacious enough to satisfy even the most passionate fashion enthusiast.
One of the highlights of this home is the rear covered outdoor living area, complete with a fireplace.
It’s the perfect spot for enjoying a warm fire on a chilly evening or hosting a lively barbecue with friends, European style.
And if you find yourself needing more space, perhaps for an ever-growing collection of art or even a makeshift family of mannequins, there’s additional bonus space on the second floor.
This could be the perfect spot for a home theater, a yoga retreat, or even your own personal discotheque.

To sum it up, this one-story European house plan is a dream come true for anyone who appreciates unique, spacious, and intelligently designed living spaces.
Now, if you’ll excuse me, I’m going to indulge in some daydreams about twirling through that open floor plan in an elegant gown.
Until our next adventure in home exploration!

