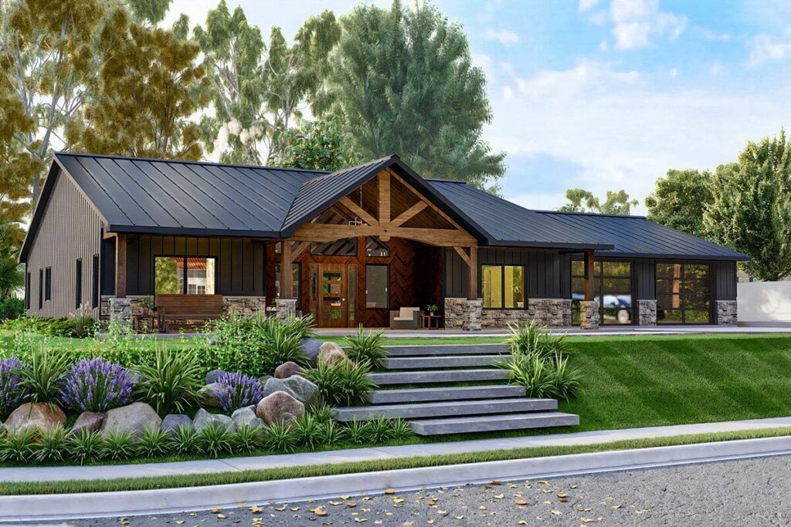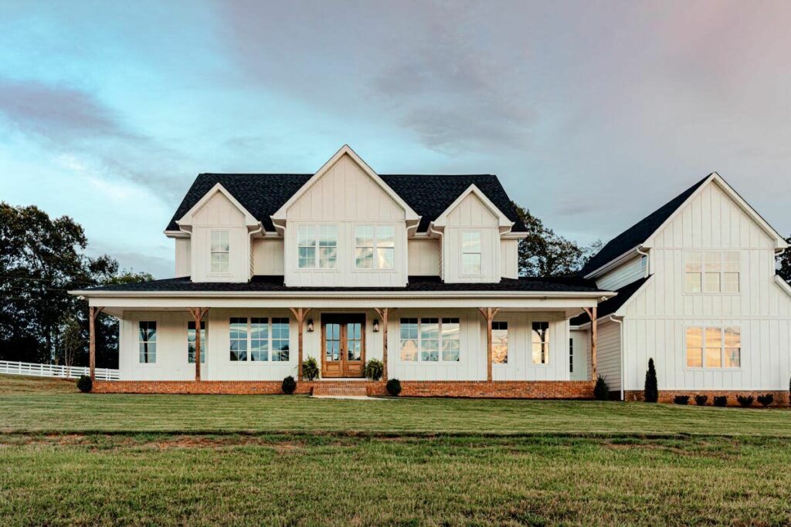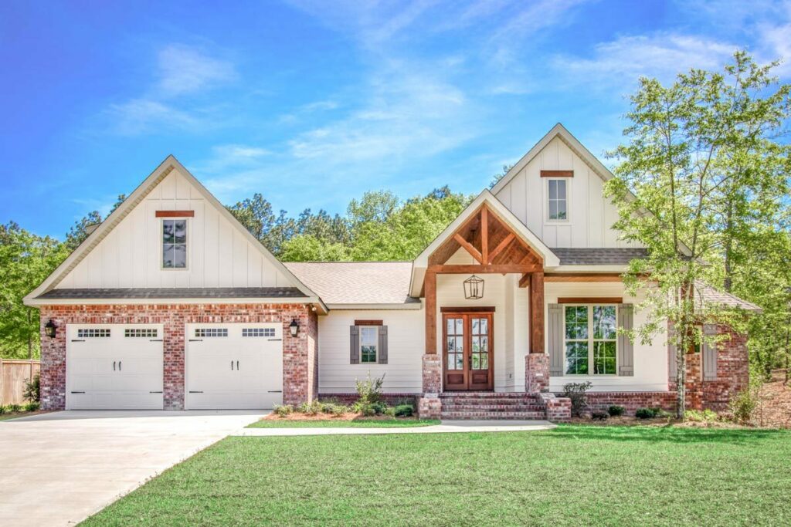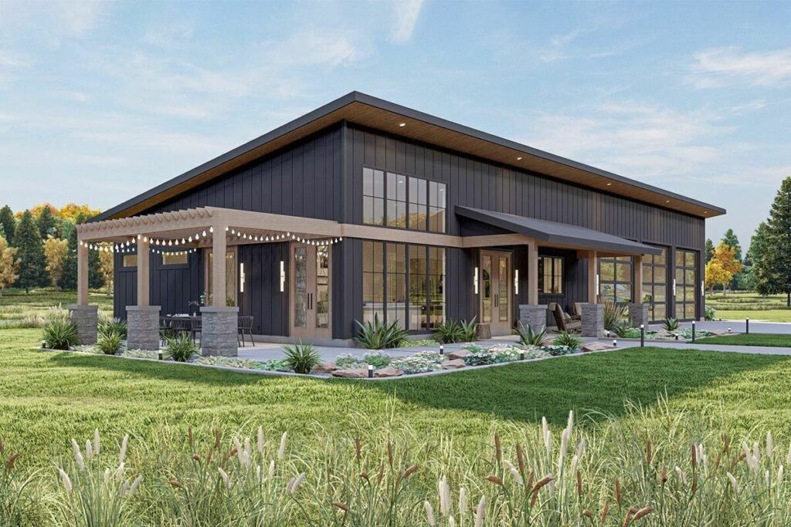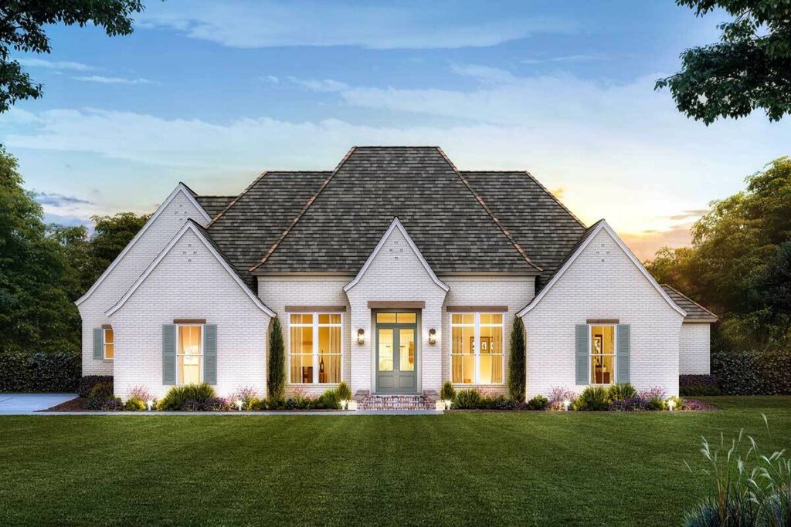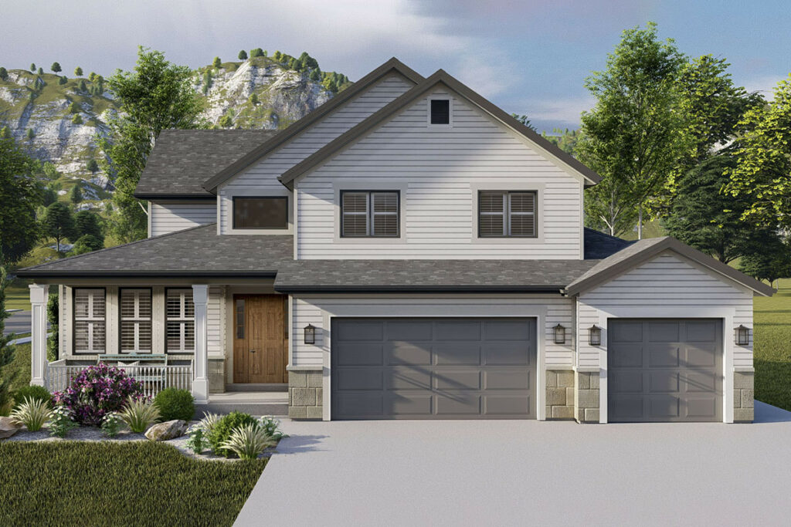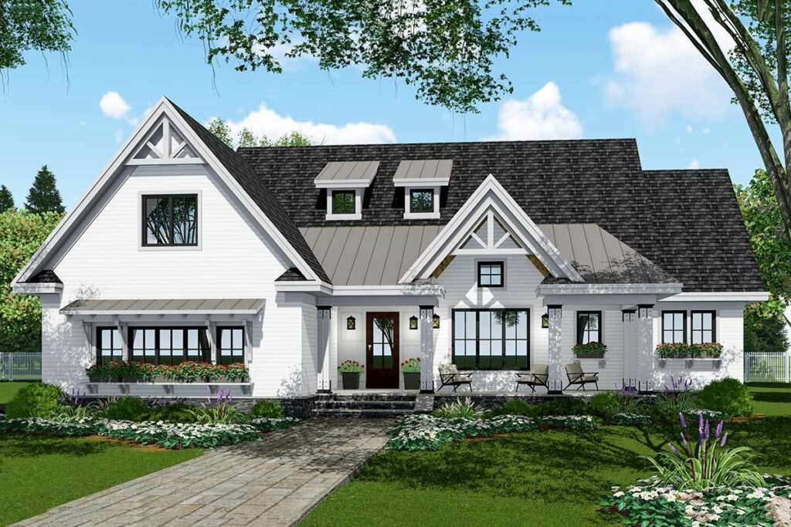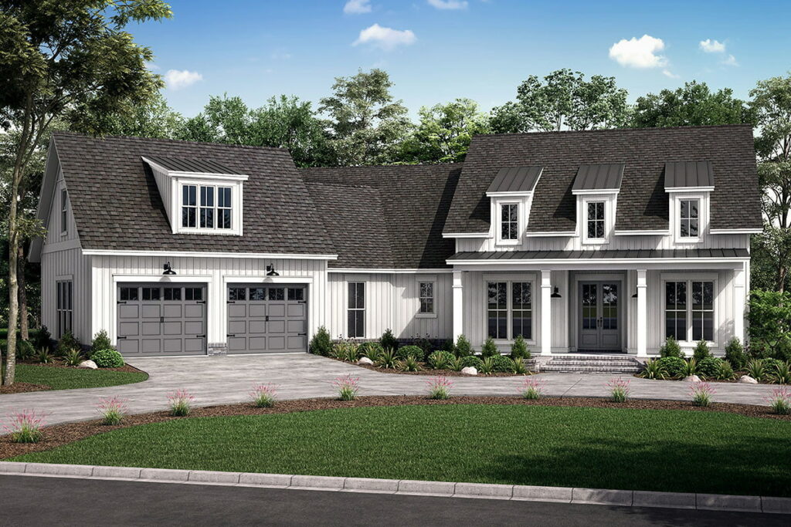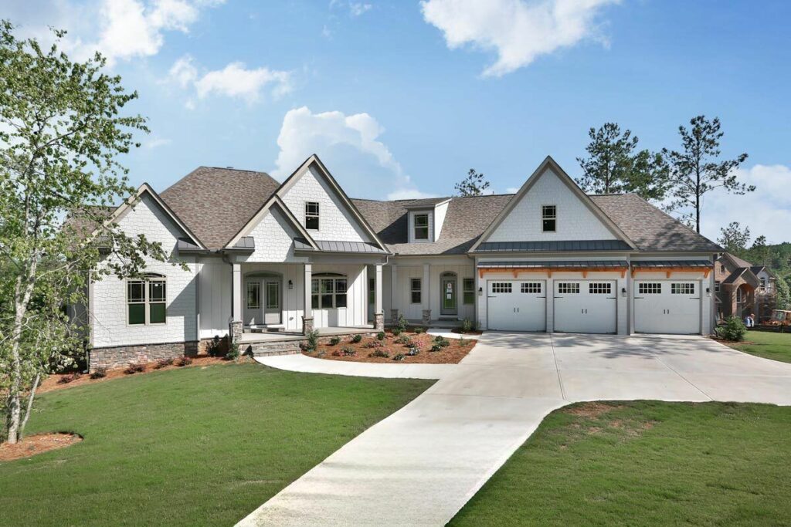Symmetrical 2-Bedroom 1-Story Country Farmhouse with Oversized Garage (Floor Plan)
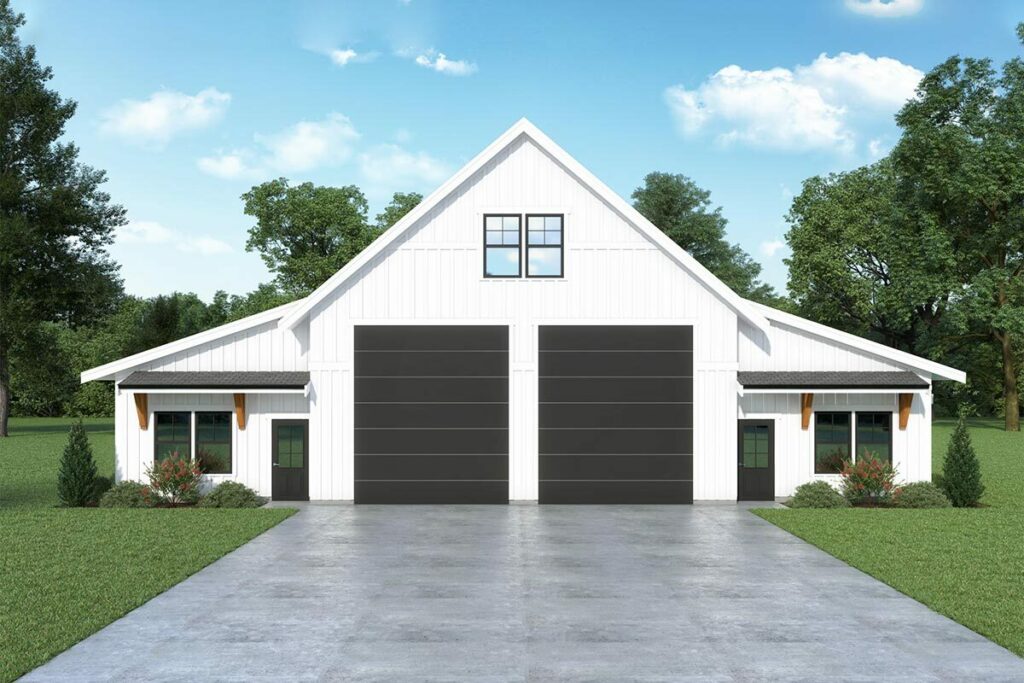
Specifications:
- 924 Sq Ft
- 2 Beds
- 1 Baths
- 1 Stories
- 3 Cars
Imagine a quaint country farmhouse standing proudly amidst tranquility, complete with a sprawling garage that hints at boundless adventures and projects.
It’s a dreamy vision, isn’t it?
Well, get ready to be enthralled as we embark on a virtual tour of this enchanting 924 sq ft, 2-bedroom symmetrical country farmhouse ADU (Accessory Dwelling Unit) with an oversized garage spacious enough to house three cars.
This architectural marvel perfectly marries functionality with flair, and I’m eager to share every delightful detail with you.
So, grab your favorite beverage, settle in comfortably, and join me as we journey through this charming residence.
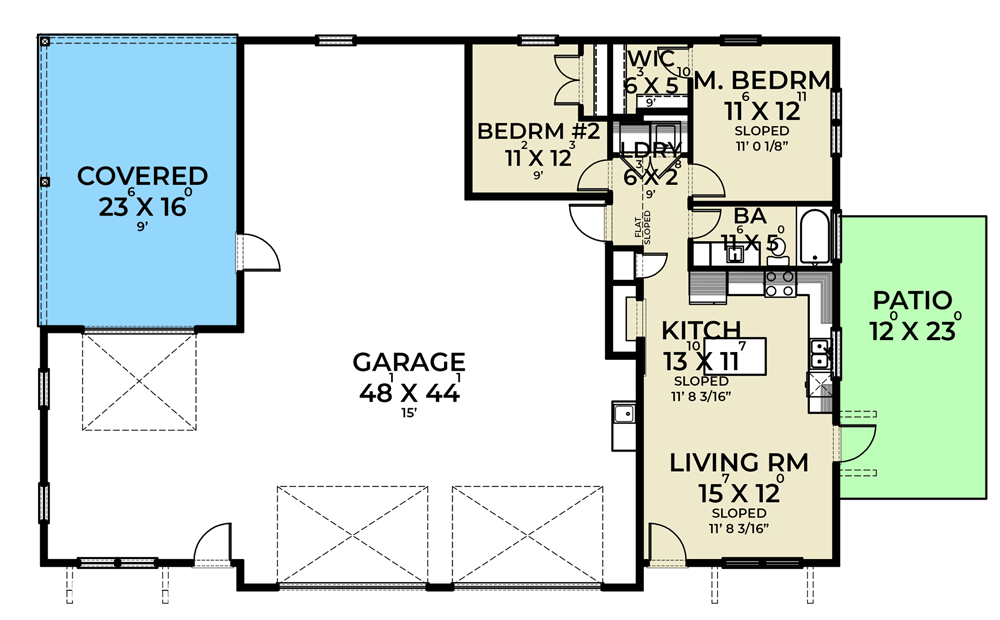
As soon as your gaze falls upon this country farmhouse, you’ll be struck by its appealing mix of vertical and horizontal sidings, creating a visual symphony that’s a feast for the eyes.
At the heart of its facade are two oversized garage doors that stand out boldly, setting the tone for the thrilling projects and adventures that lie ahead.
Stepping inside, you’re welcomed into a cozy 924 square feet of heated living space cleverly attached to the garage.
The layout unfolds seamlessly, ready to tell its story.
The living room and kitchen exist in an open-plan layout that promotes an airy, unrestricted vibe, encouraging conversations to flow as freely as the layout itself.
At the center of this space is a substantial island that serves multiple purposes—from meal prep to casual chats over coffee—it’s the hub of the home.
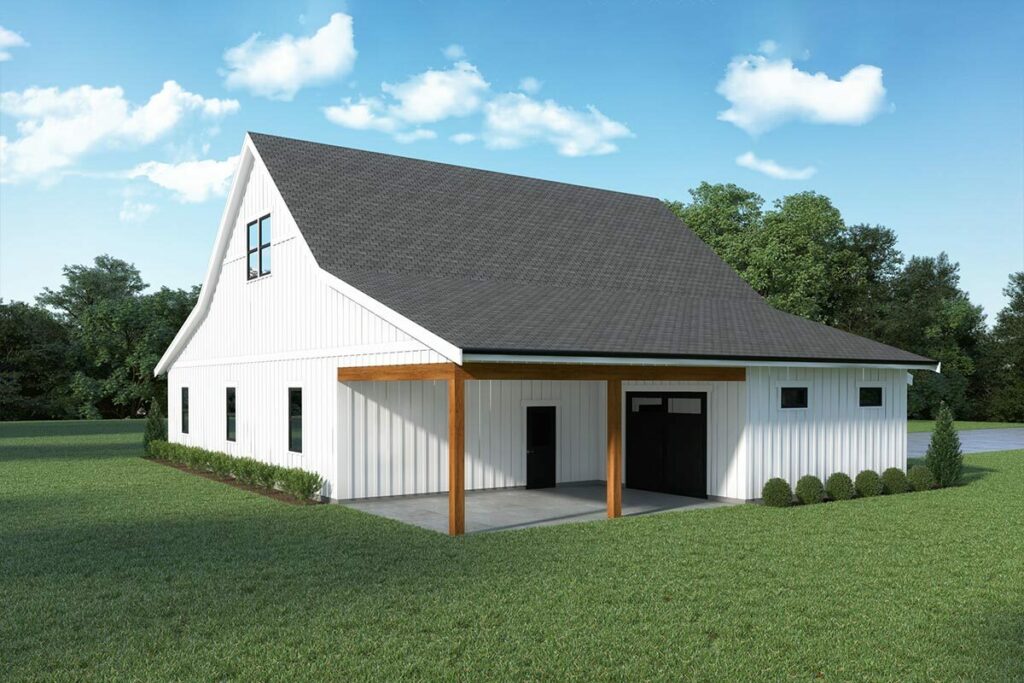
But the surprises don’t stop here.
Adjacent to the living area is a side patio, an inviting space that’s perfect for barbecues and outdoor gatherings.
Here, you can bask in the sunshine, grill some favorites, and create lasting memories with loved ones, all while enjoying the fresh country air.
Retreat further into the home, and you’ll find two serene bedrooms.
Each serves as a peaceful haven, promising rest and relaxation.
These rooms are thoughtfully positioned to offer privacy and tranquility, ensuring that each day ends as peacefully as it begins.
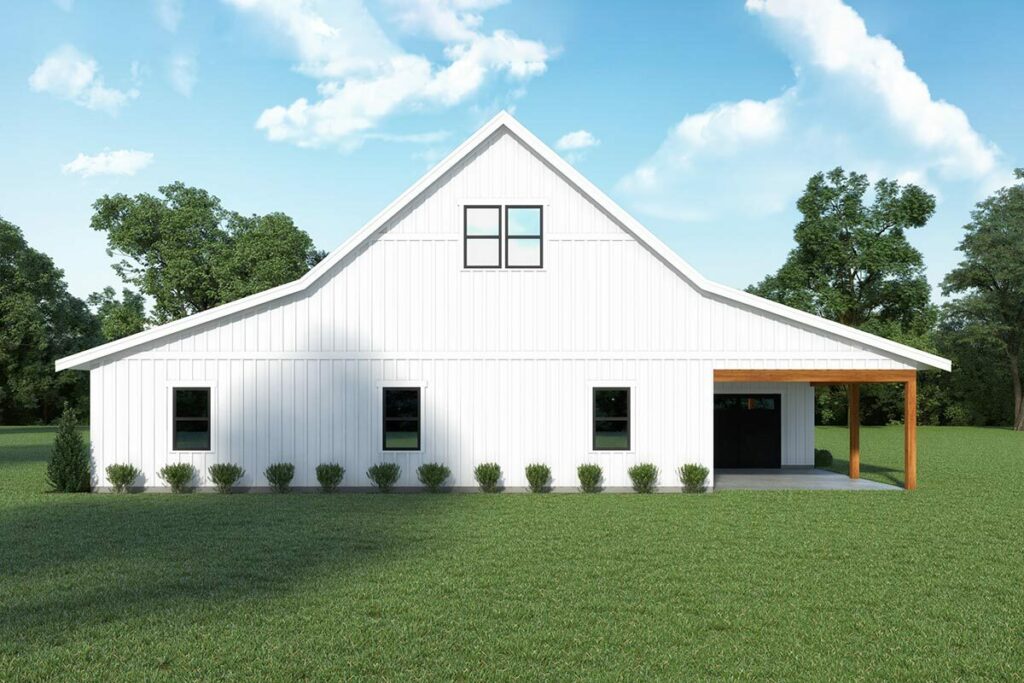
Practicality is also a hallmark of this home, with laundry facilities strategically placed for ease and efficiency.
It’s clear that every aspect of the farmhouse’s design has been thoughtfully considered to blend practicality with comfort.
Now, let’s delve into the crowning feature of this property—the expansive double garage.
More than just a parking space, it’s a versatile playground for enthusiasts and hobbyists.
With enough room for three cars and a workshop area, it invites you to tinker, invent, and dream.
And when it’s time for a pause, the rear garage door opens to a covered porch—a serene spot to unwind and savor a moment of solitude.
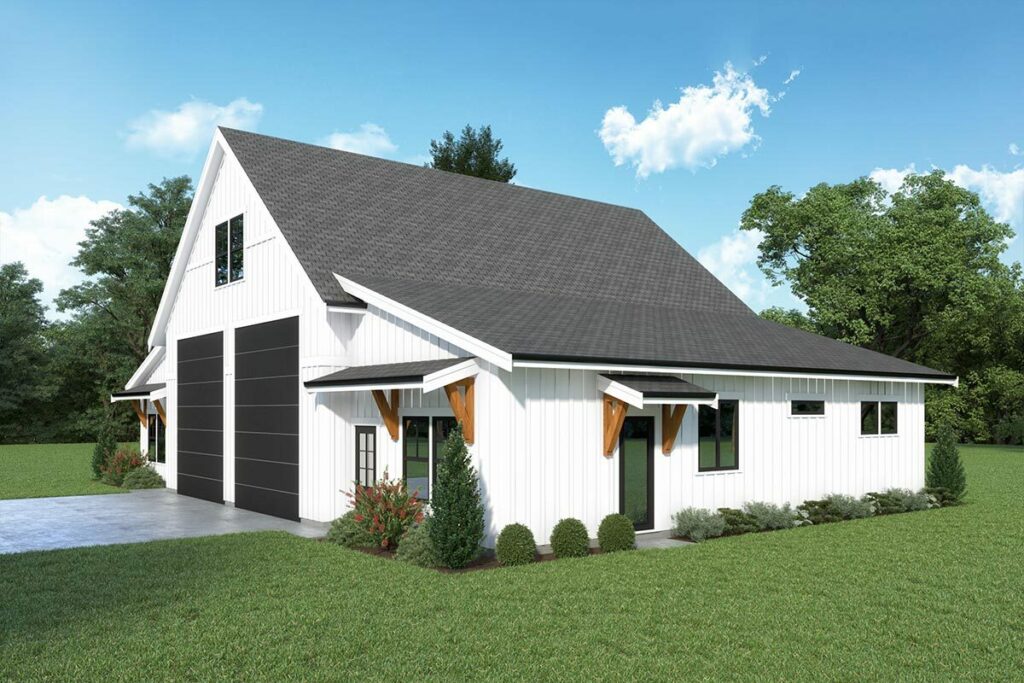
This tour of the symmetrical 2-bedroom country farmhouse ADU with its robust garage showcases a home that’s as stylish as it is functional.
It offers a harmonious living space, quaint bedrooms, and a garage that transcends its conventional use.
Adding to its charm are the outdoor areas—the side patio and covered porch—perfect for enjoying the outdoors and soaking in the serenity of country living.
This lovely farmhouse is not merely a building; it’s a potential home brimming with warmth, laughter, and adventure.
Are you ready to turn this dream into your reality?

