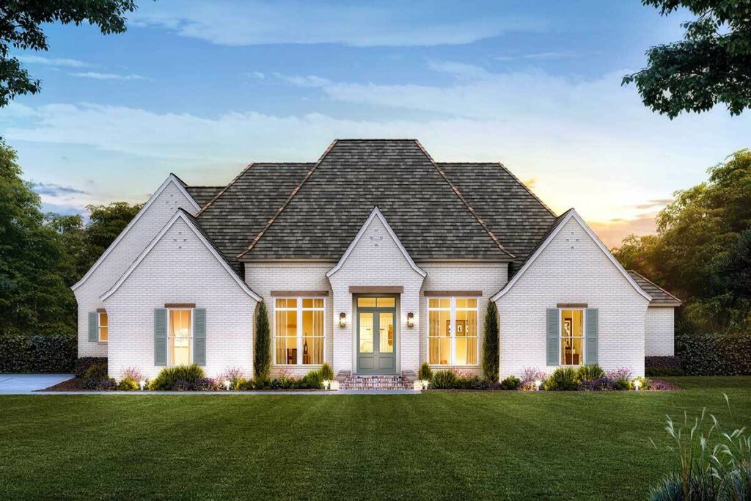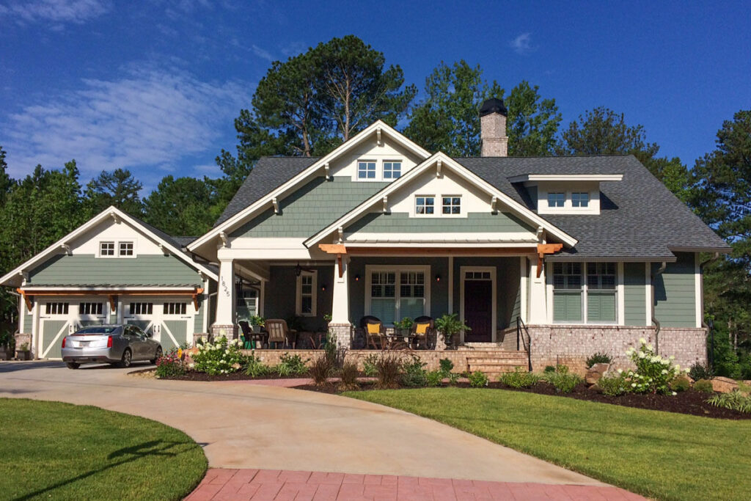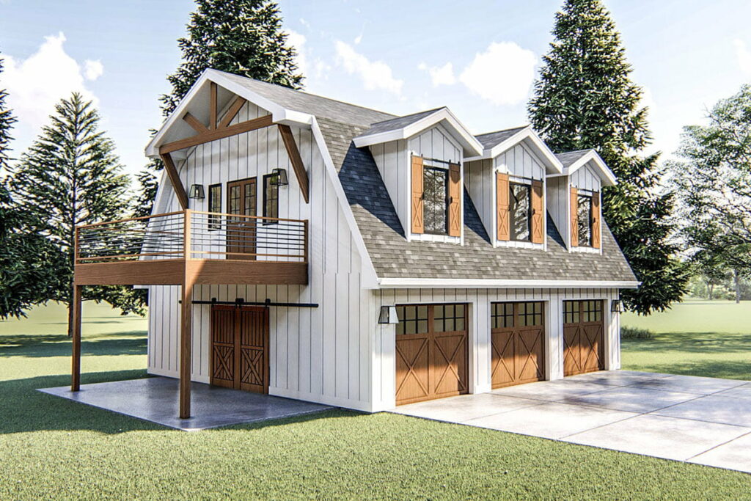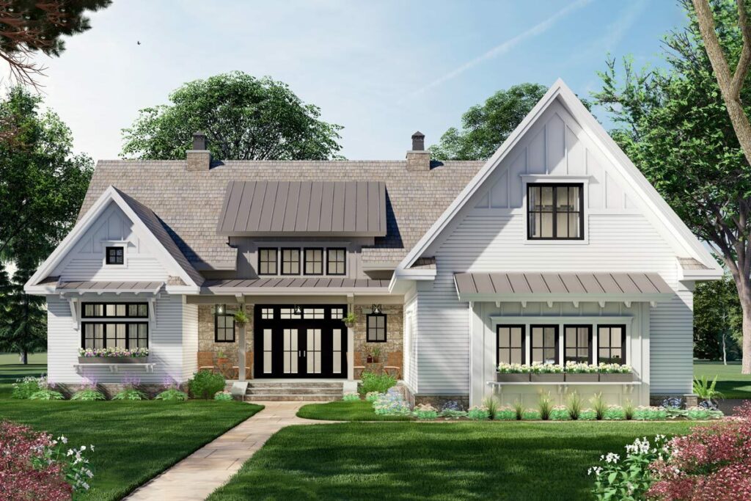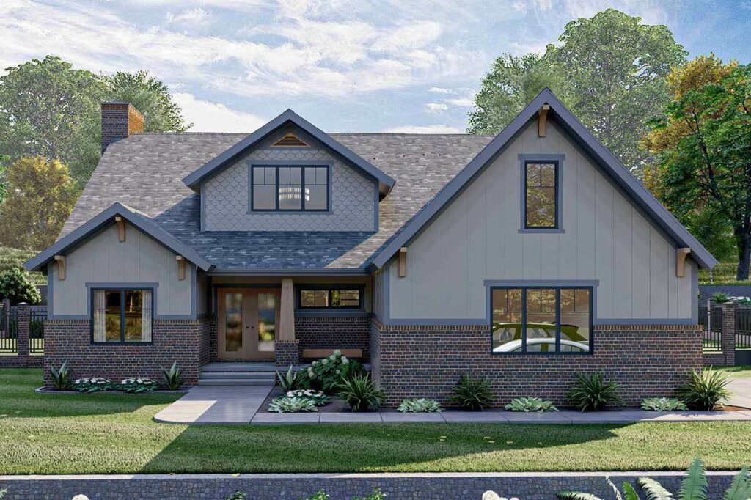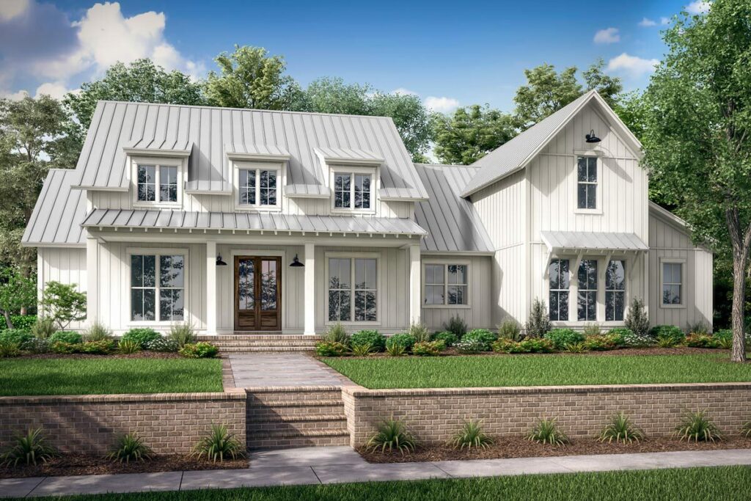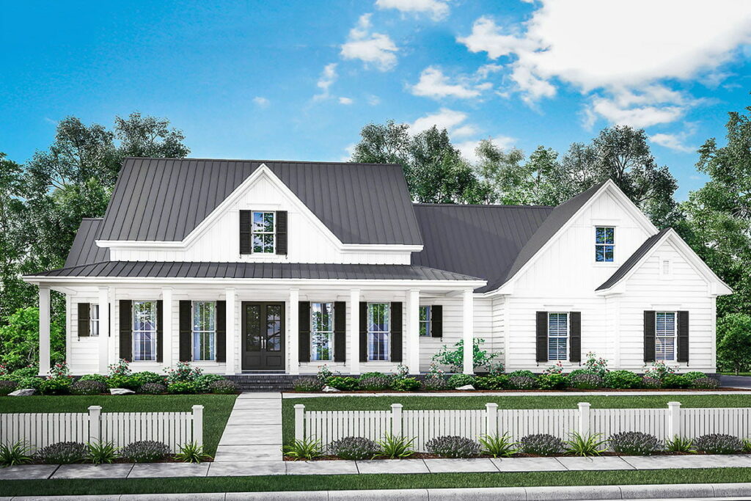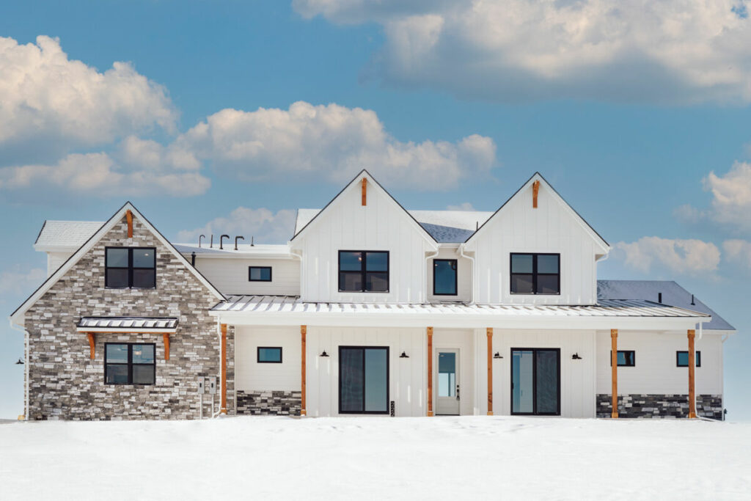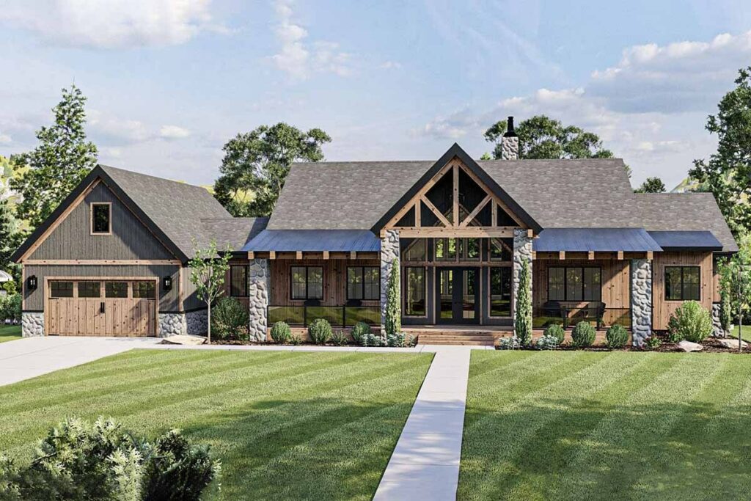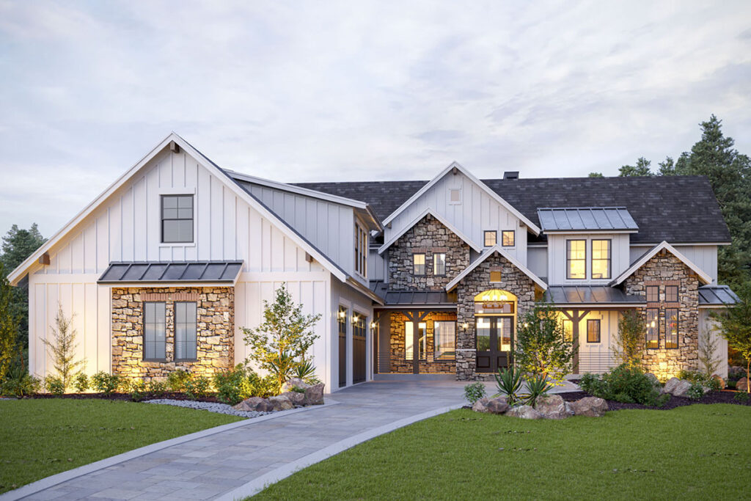1-Story 4-Bedroom Cottage With Optional Lower Level (Floor Plan)

Specifications:
- 1,404 Sq Ft
- 3 – 4 Beds
- 2 – 3 Baths
- 1 Stories
Ah, the allure of first impressions.
They say they’re everything, right?
Well, buckle up and let me introduce you to something special, something that radiates warmth and charm as if it’s literally smiling at you — meet the Darling Cottage.
This abode strikes the perfect balance between being budget-friendly and cunningly clever.
It’s the epitome of where functionality meets a charm so potent, you might just find yourself head over heels.


Imagine stepping onto a front porch that feels like the embrace of an old friend, inviting you in for a cool glass of iced tea and a heart-to-heart.
This porch isn’t just a space; it’s a character in its own right, adorned with craftsman details that whisper tales of yesteryear.
Picture yourself there, swaying in a rocking chair, lost in a book on a leisurely afternoon.
At the heart of this enchanting cottage lies a trio that’s more inviting than any group of friends you’ve known: the family room, dining area, and kitchen.

These three are inseparable, making life’s daily dance from one activity to another a seamless joy.
Fancy a snack mid-movie?
You’re just a few steps away.
Need to playfully scold the kids during dinner?

It’s as effortless as pie.
Tucked away for tranquility, the master bedroom offers a sanctuary where the world’s chaos fades into the background, far from the energetic rhythms of teenage music phases.
The kitchen?
It’s not just a kitchen.

With an island at its heart, it’s where Saturday brunches or midnight tacos come to life.
And let’s not overlook the secret passage to the spacious pantry and laundry room, turning daily chores into a delightful adventure.
Adjacent to this culinary wonderland, a dining room opens up to a back deck, blurring the lines between the coziness of indoors and the allure of open-air dining.
Imagine enjoying your meals with a backdrop of stars or the warmth of the sun on your skin.

Harmoniously sharing a bathroom with acoustics tailor-made for those shower-singing sessions.
The master suite is your personal oasis of comfort, boasting a luxurious bathroom and a walk-in closet so spacious.
You might need breadcrumbs to find your way out.
Meanwhile, bedrooms two and three serve as the perfect sanctuary for guests, kids, or that long-dreamed-of hobby room.

And for those who think ahead, the Darling Cottage unfolds further with an optional lower level.
Here lies a realm of possibilities: a recreational haven for epic game nights.
An additional bedroom for guests or the teen seeking solitude.
And an extra full bath, ensuring the morning routine is as smooth as ever.

In essence, the Darling Cottage is more than just a place to live.
It’s a companion, a lifestyle, a beacon of joy and wit ready to welcome you with open arms.
So, are you prepared to take the leap?
Because this cottage is not just showing you a friendly wink; it’s inviting you into a life filled with charm and wonder.

