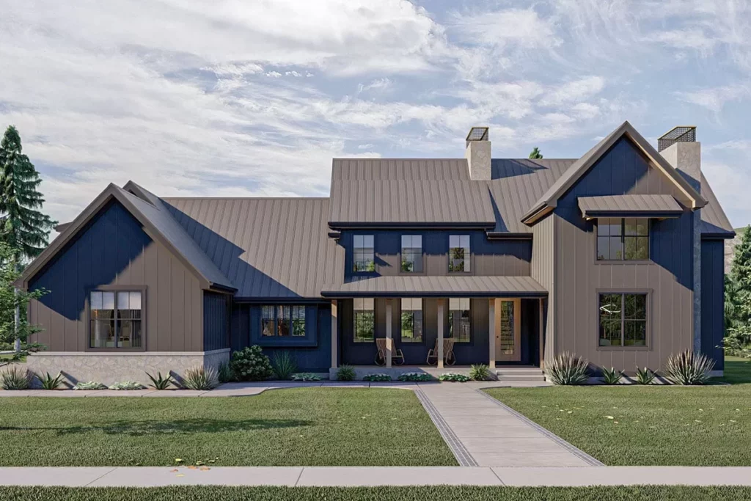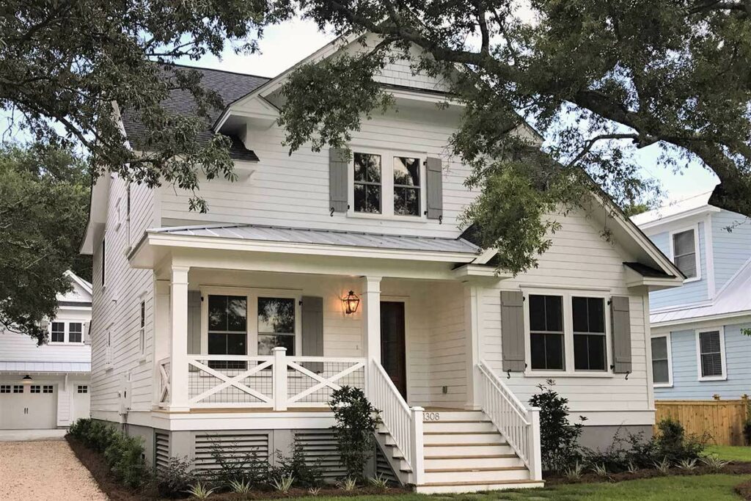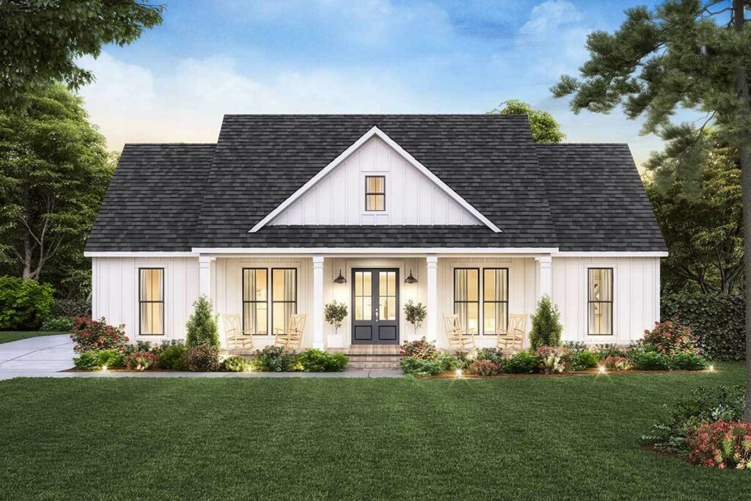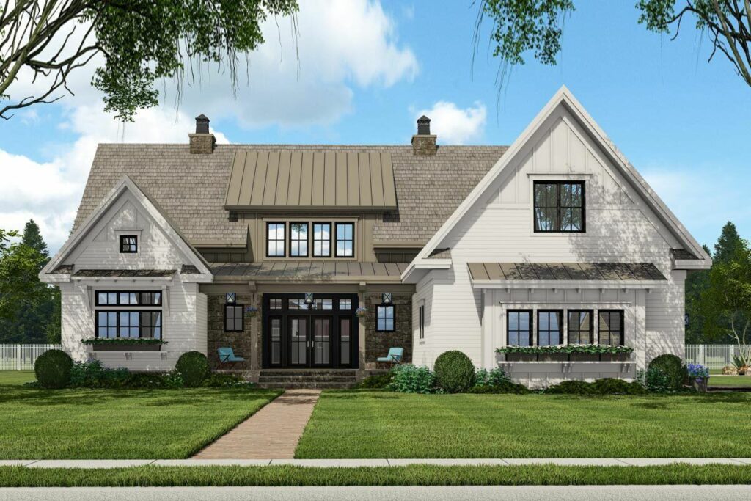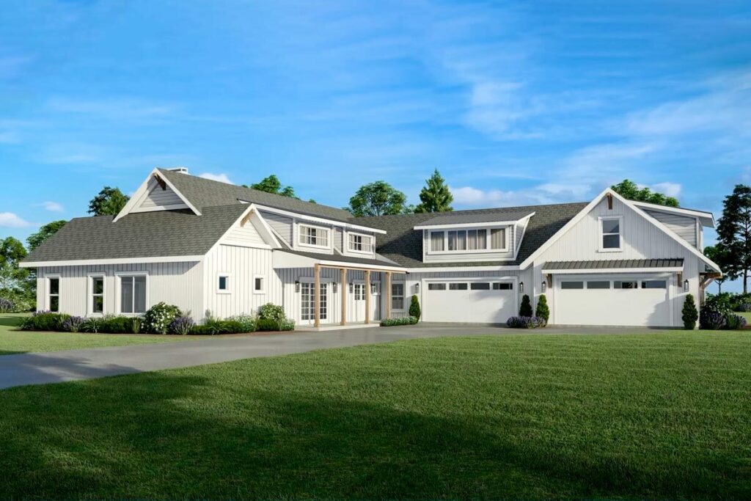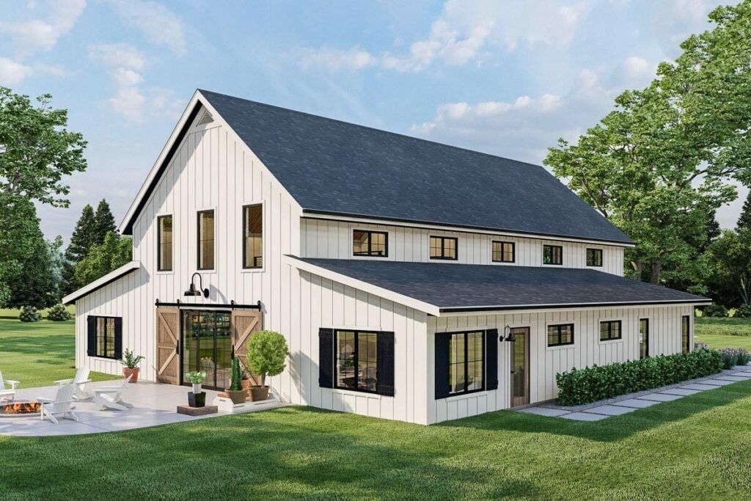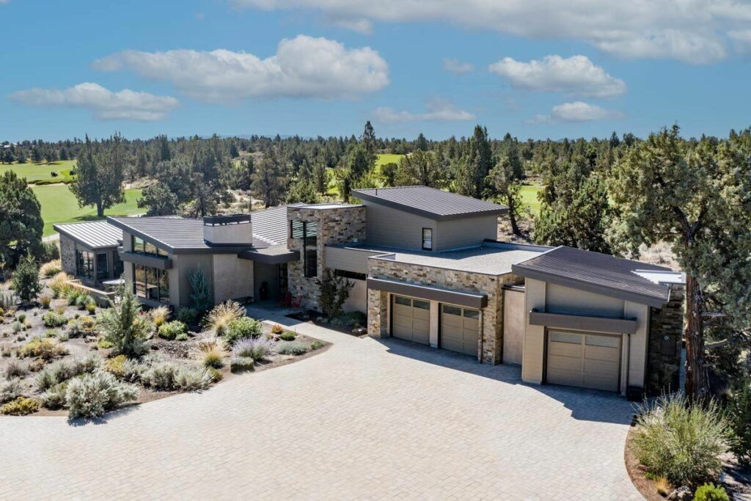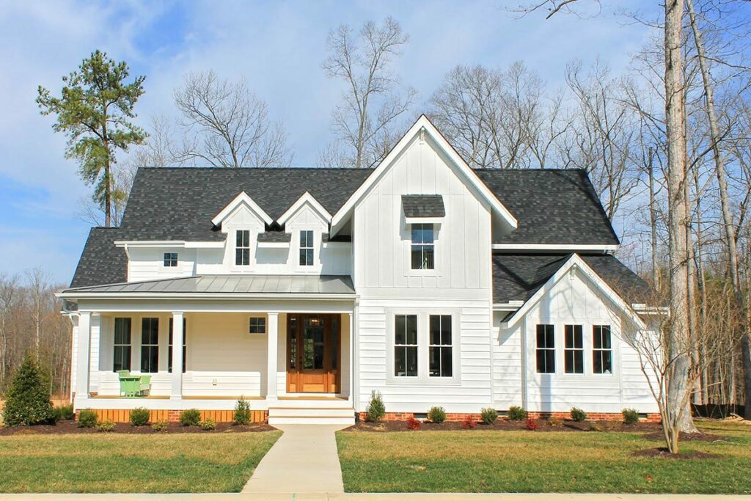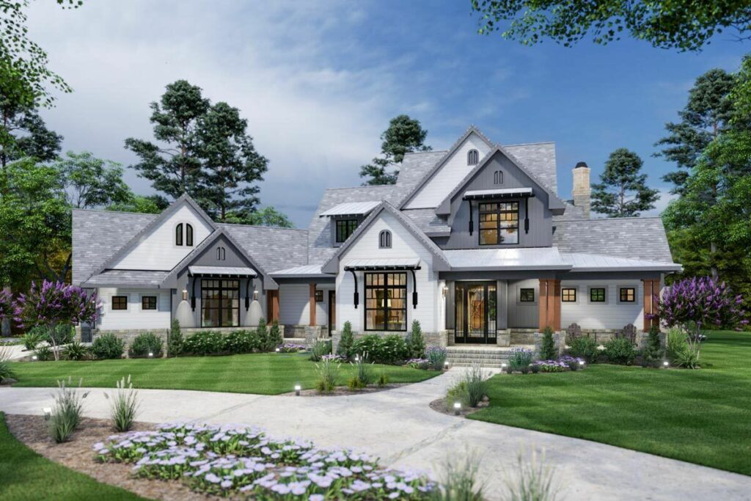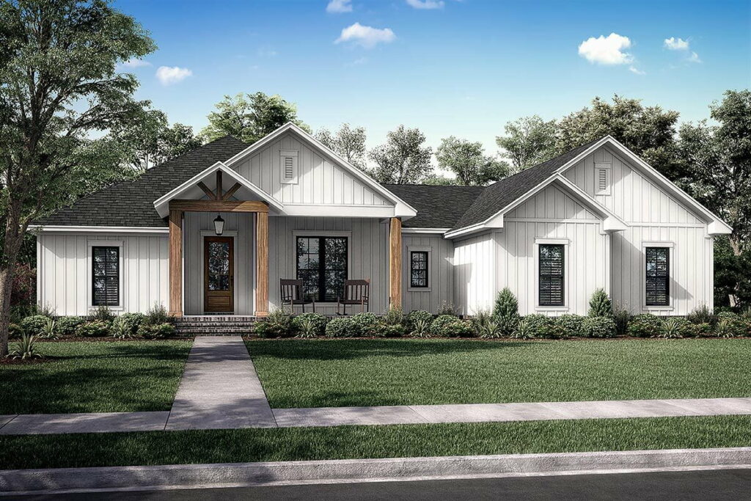6-Bedroom 2-Story Craftsman Home With Angled Garage (Floor Plan)
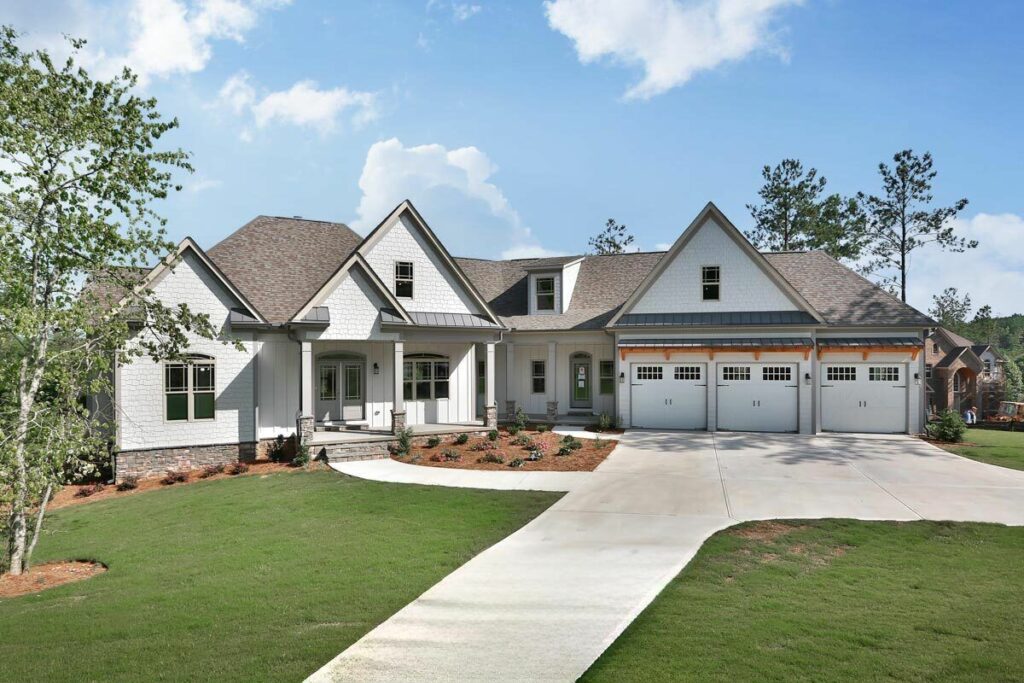
Specifications:
- 3,061 Sq Ft
- 3 – 6 Beds
- 3.5 – 5.5 Baths
- 1 – 2 Stories
- 3 Cars
Hey there, aspiring homeowner (or daydreamer – no side eyes here)!
Get ready to dive headfirst into a world where split-bedroom Craftsman homes reign supreme, and style meets comfort in the most enchanting of ways.
Imagine kicking off this adventure in a pair of cozy house slippers, all while a home that effortlessly blends chic and cozy waits to capture your heart – especially with its show-stopping angled garage.











Picture this: a house that proudly wears its mix of shingles and board and batten siding like a bespoke suit, turning heads with its understated elegance.
It’s the Craftsman design that steals the spotlight, but what really draws you in is the garage.

Yes, you heard that right.
An angular marvel topped with a playful shed roof, propped up by rustic wooden beams – it’s like the cool newcomer at a party, oozing confidence without even trying.

Step inside, and you’re greeted by a foyer that could easily strut its stuff on a fashion runway, offering glimpses all the way to the family room at the back.
To the right, there’s the dining room, flirting from behind elegant columns, reminiscent of stumbling upon Narnia in your wardrobe – though instead of a faun, you’re welcomed into a space perfect for hearty dinners.

Gone are the days of kitchens tucked away like they’re holding onto the last great pop hits of the ’90s.
Here, the kitchen is a stage for culinary showmanship, open to the family room where a fireplace adds warmth to both the room and your heart.

And for the secret snacks you’d rather keep to yourself, there’s a sizable hidden pantry.
Fancy a laid-back chat or a mini-gathering?

The island with bar-top seating has you covered.
And just when you think it couldn’t get any better, there’s the breakfast room and a vaulted covered terrace, ready to dazzle you.

Let’s not skimp on luxury – the master bedroom is your own slice of a spa retreat, complete with direct terrace access for those serene morning moments.
The ensuite bathroom is a vision with dual vanities and spacious walk-in closets.

The highlight?
A double tray ceiling that softly declares, “Welcome to your refuge.”

Wander across this splendid abode, and two additional bedrooms await, each a sanctuary with its own bath.
With a main-level laundry and a built-in bench for those “just got home” moments, it’s clear: this place understands life’s little pleasures.

But that’s not all.
Dreaming of a rec room for all your hobbies or an extra bedroom for guests?

With additional space upstairs, your dreams have room to grow.
And if you’re all about going big, the optional basement delivers with even more bedrooms and endless possibilities.

Think home gym, dance studio, or whatever your heart desires.
So here’s the scoop: This Craftsman beauty, with its harmonious blend of charm and modernity, isn’t just a house.
It’s a bold statement.
A dream come to life. It could even be the setting of your very own Netflix binge.
The ball’s in your court, future (or current) homeowner.

