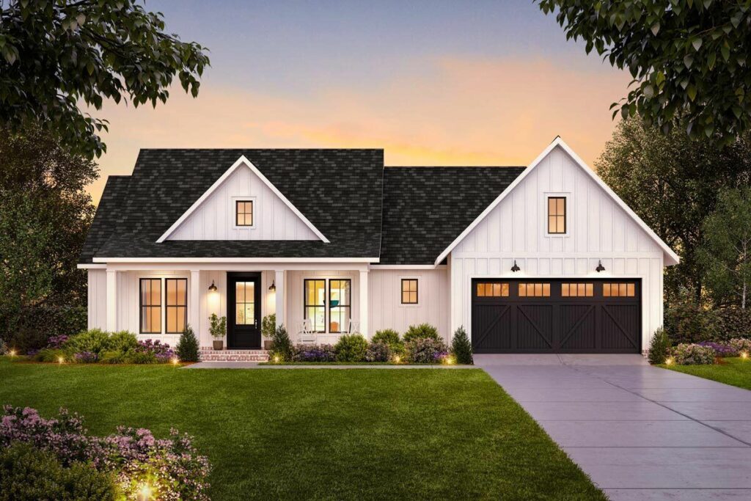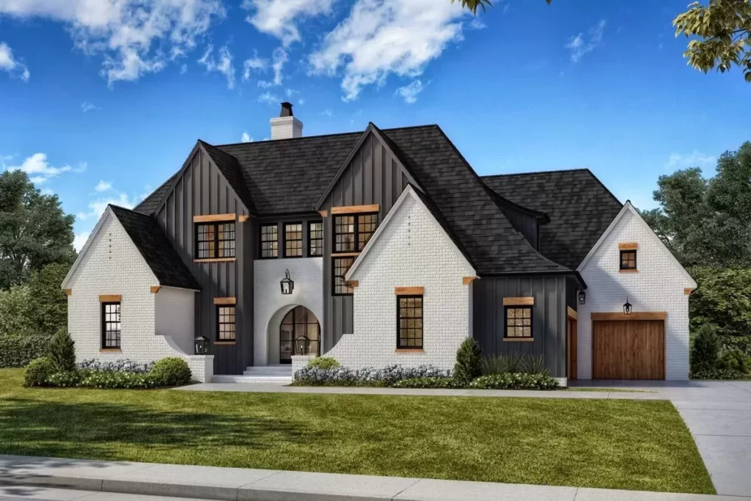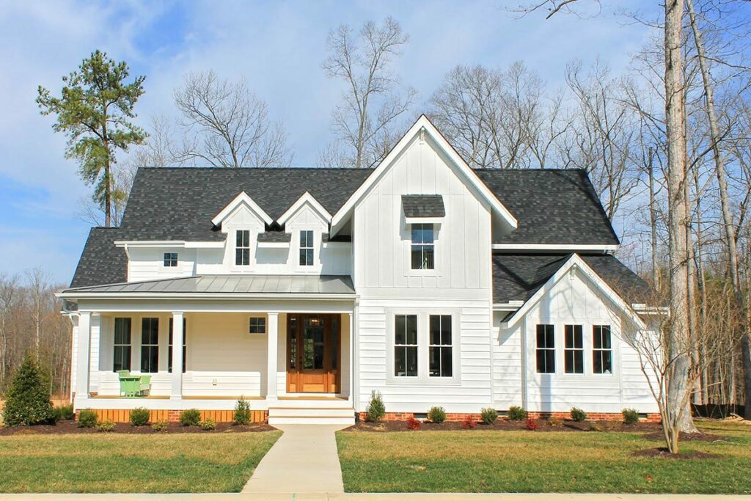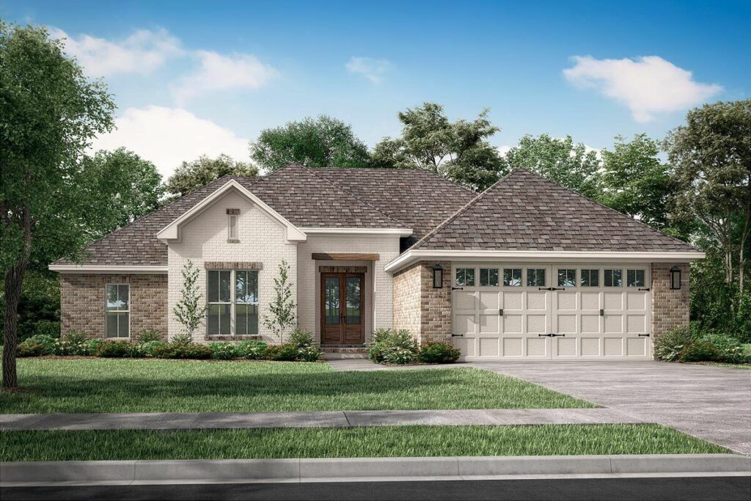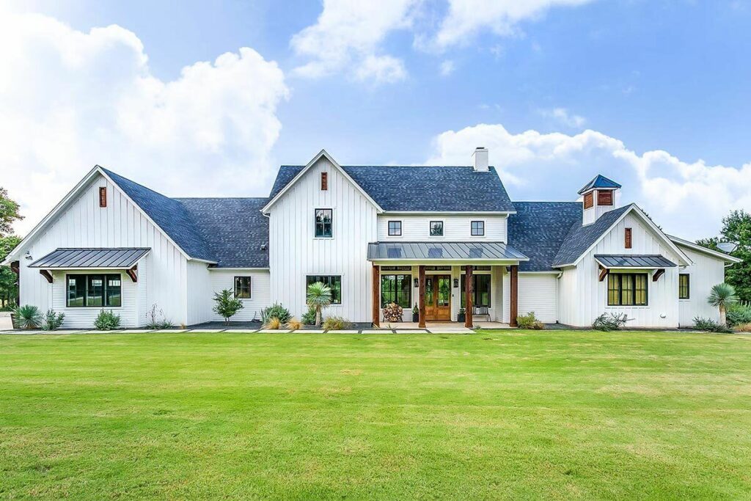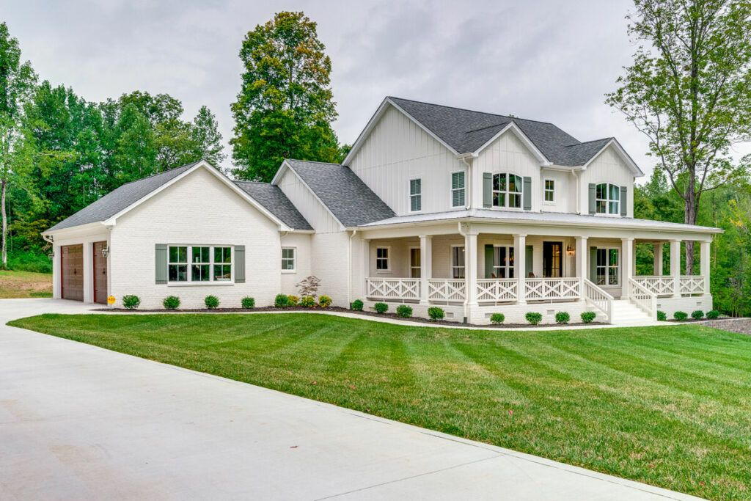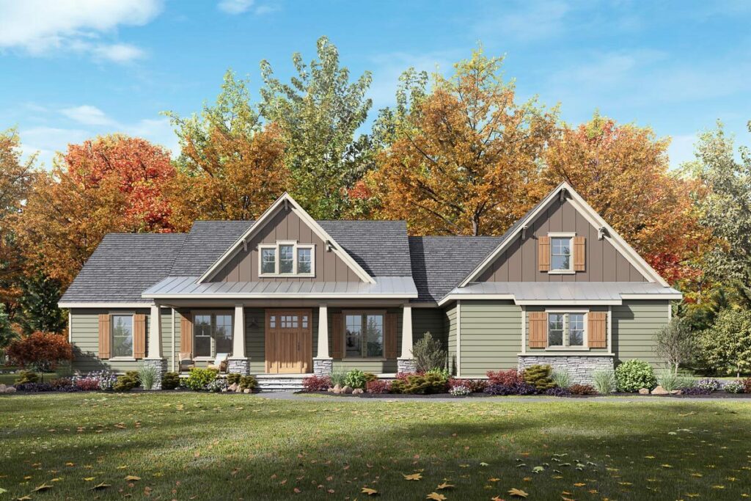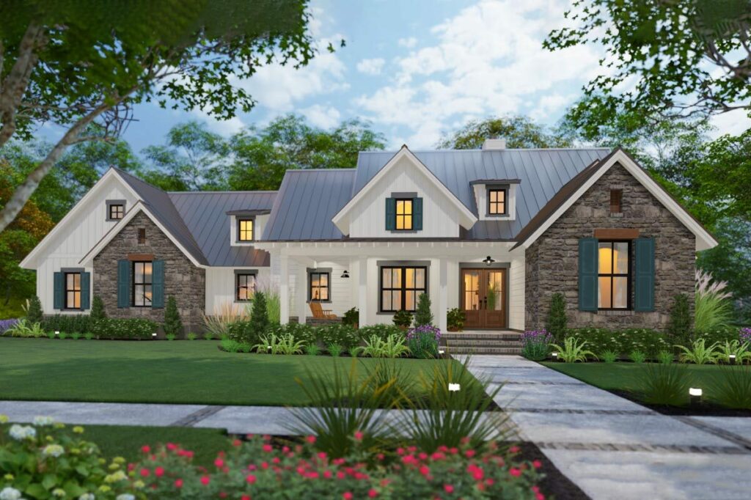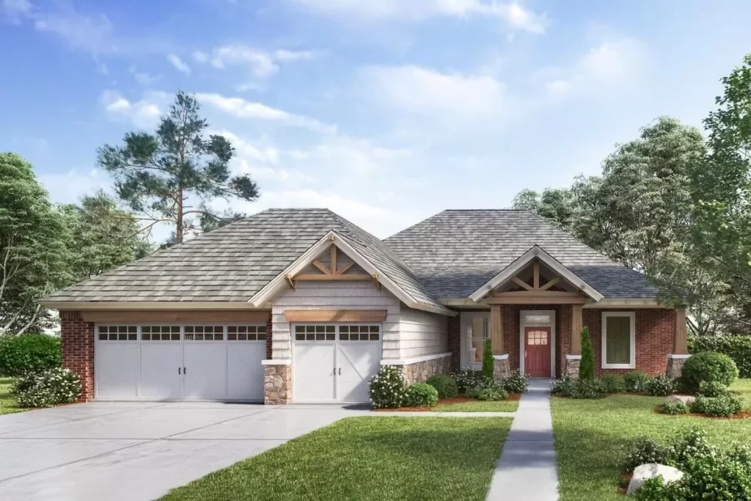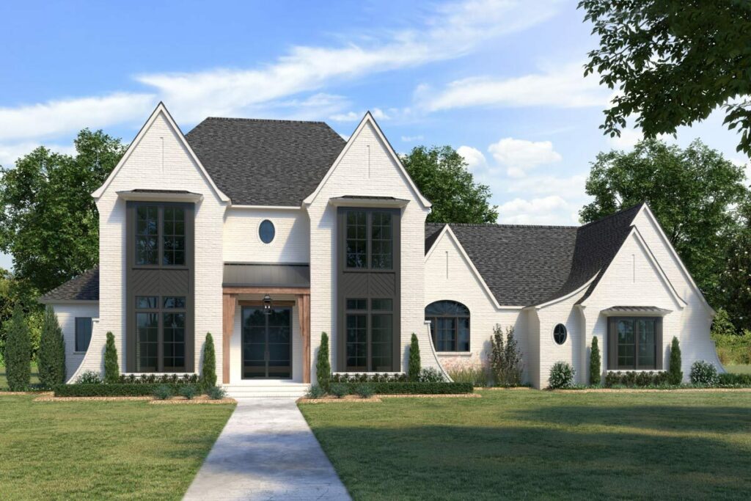Double-Story 5-Bedroom Modern Farmhouse With Split Bedroom Layout and 3-Car Garage (Floor Plan)
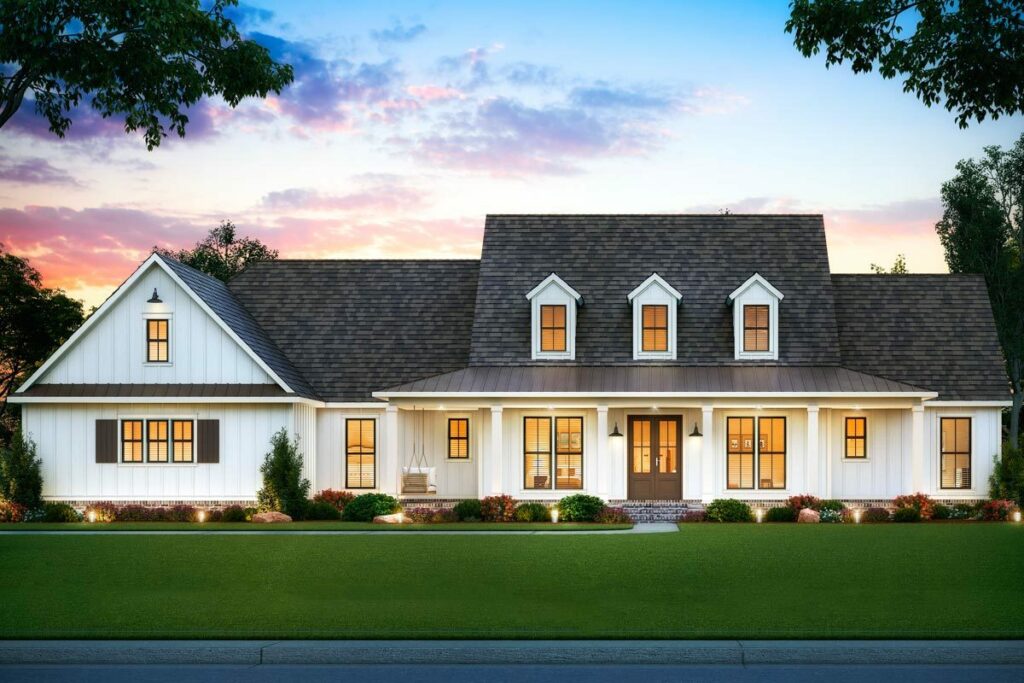
Specifications:
- 2,705 Sq Ft
- 5 Beds
- 3.5 Baths
- 1 – 2 Stories
- 3 Cars
Tucked away in a serene niche where the rustic charm of the countryside meets the gentle buzz of modern life, there stands a Modern Farmhouse.
This isn’t just any home—it’s a sanctuary where the timeless elegance of traditional design meets the streamlined comfort of the contemporary world.
Here, every dawn brings with it the nostalgia of old-world charm infused with the conveniences of today.
The house features a smartly designed layout, with the master suite distinctly separated from the other bedrooms.
It also boasts a spacious three-car garage, ensuring that both family and vehicles have ample space to coexist in harmony.
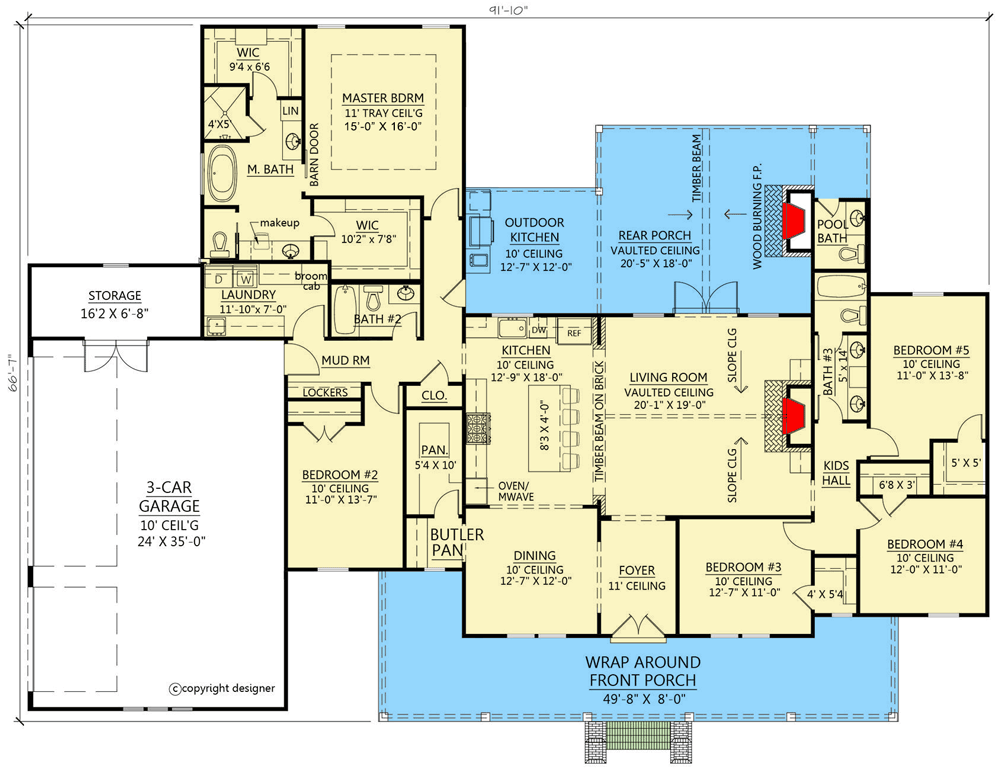
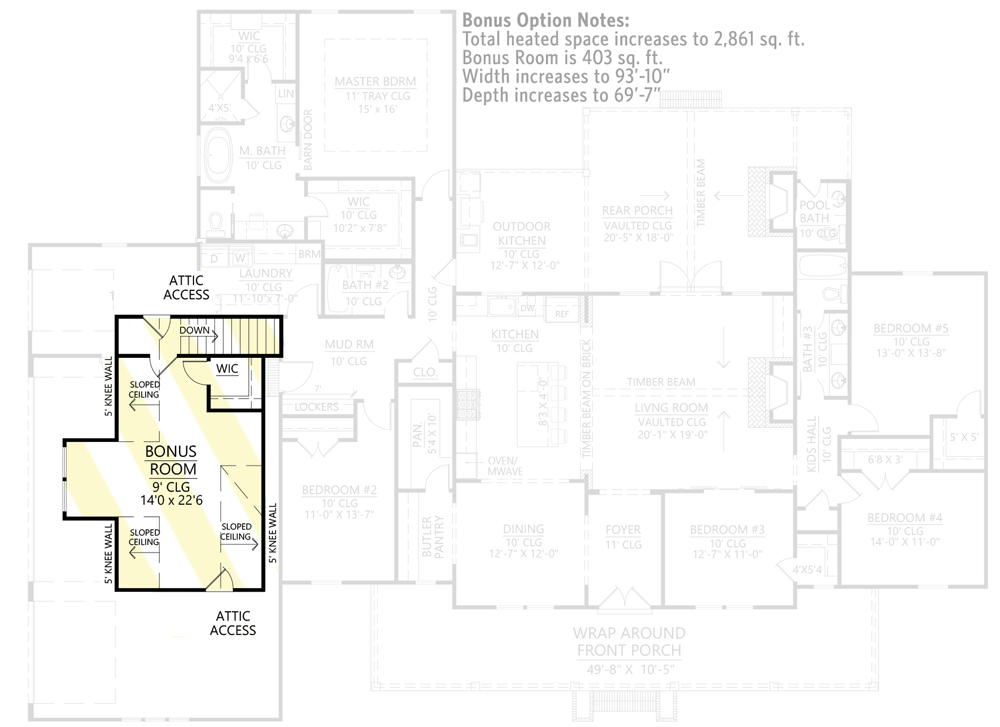
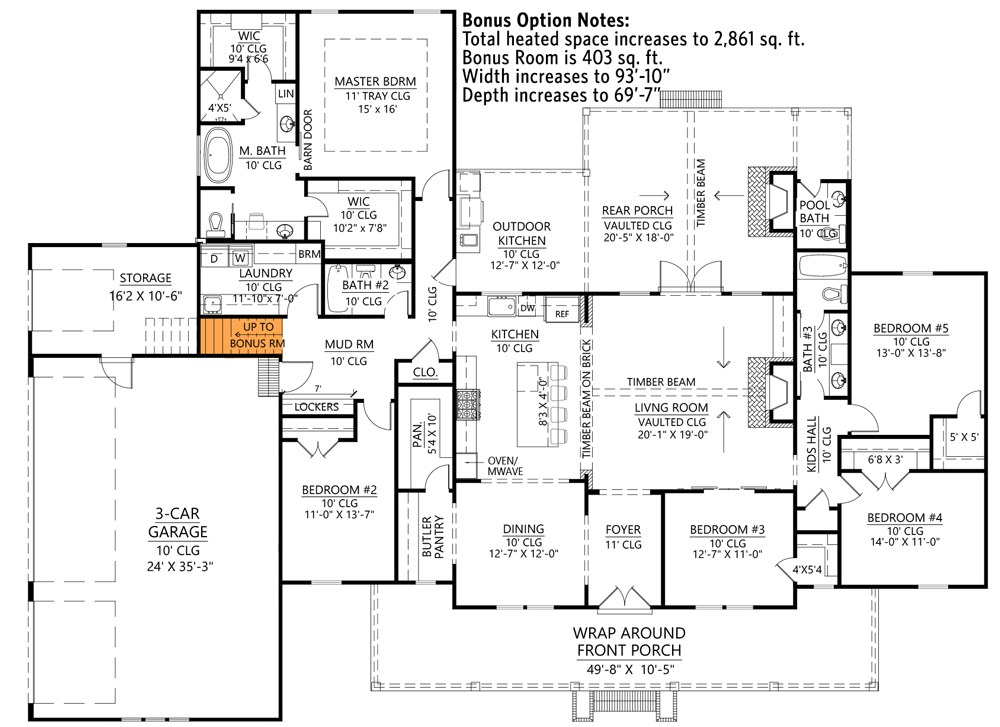
As we take a stroll through this inviting home, we uncover a blend of elements that make it both a relic of the past and a beacon of the present.
The journey begins at the welcoming front porch, which calls out for you to unwind with a book or sip your morning coffee to the soundtrack of nature’s melodies.
Just as inviting is the back porch, offering another cozy nook that extends the warm embrace of farmhouse living.
Step inside and you find yourself in an expansive open floor plan that bridges the gap between grandeur and intimacy.
Here, the rustic allure of the farmhouse aesthetic meets the clean lines of modern design, fostering a living area that’s both airy and cozy—a perfect setting for lively gatherings or tranquil solitude.
At the heart of this home beats the gourmet kitchen, a playground for culinary exploration.
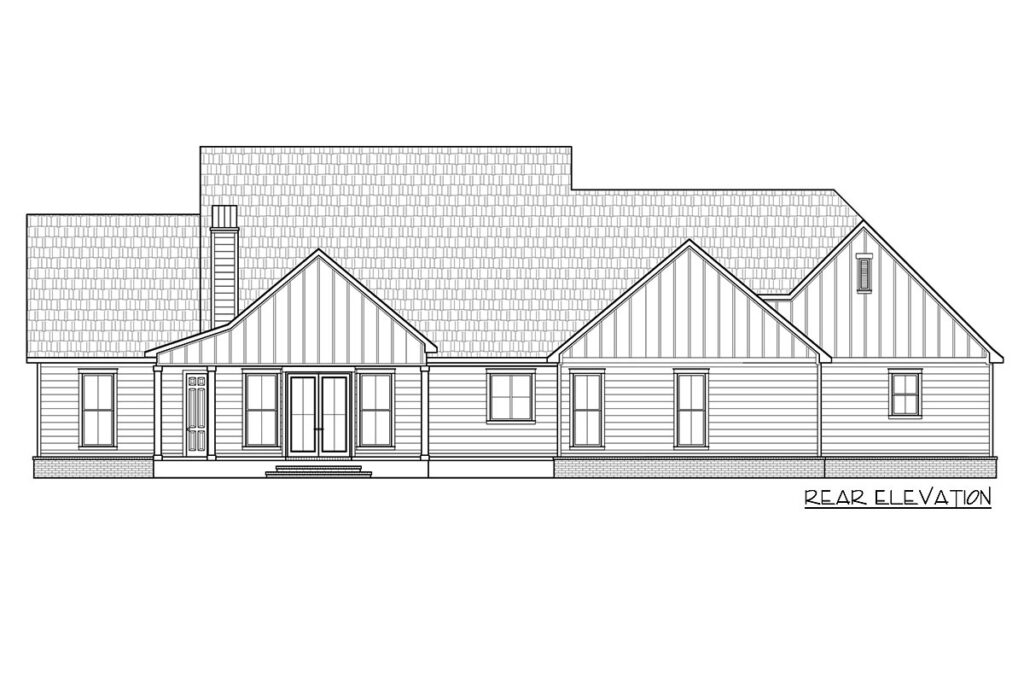
Anchored by a sizable prep island, this space is equipped to handle everything from casual breakfasts to grand holiday dinners.
Adjacent to the kitchen is a formal dining room, complete with a butler’s pantry and a spacious walk-in pantry.
This setup not only keeps all your cooking essentials organized but also ensures they’re easily accessible, all in a way that would impress even Marie Kondo.
When the warmth of summer permeates the air, the outdoor kitchen on the back porch becomes the stage for barbecue evenings under the stars, where the simple pleasures of cooking mingle with the fresh country air.
Now, let us wander to the private quarters—the master suite. Located in a secluded wing of the house, this space serves as a tranquil retreat from the day’s bustle.
The master bath offers a spa-like experience with its dual closets, separate tub and shower, and a makeup station, crafting a space where convenience meets luxury.
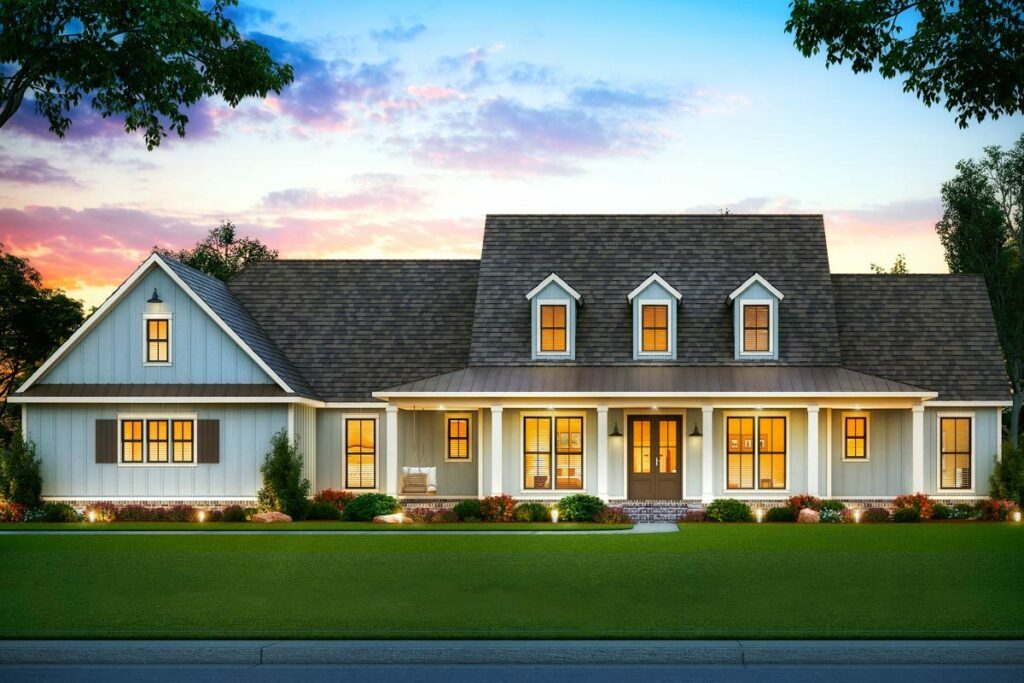
The home’s thoughtful layout also includes three additional bedrooms, positioned to maximize both privacy and accessibility.
They share a well-appointed bathroom that simplifies routines and enhances comfort.
Not to be overlooked is the attached three-car garage, which doubles as a practical storage area for gardening tools and more, helping keep your outdoor gear neatly organized and your vehicles snug and secure.
This Modern Farmhouse is more than just a structure; it’s a harmonious blend of past and present, a place where life’s memories are painted against a backdrop of tranquil countryside and modern ease.
It’s not merely a house—it’s a home eagerly awaiting to start its next chapter with open doors, a warm fireplace, and a welcoming heart.

