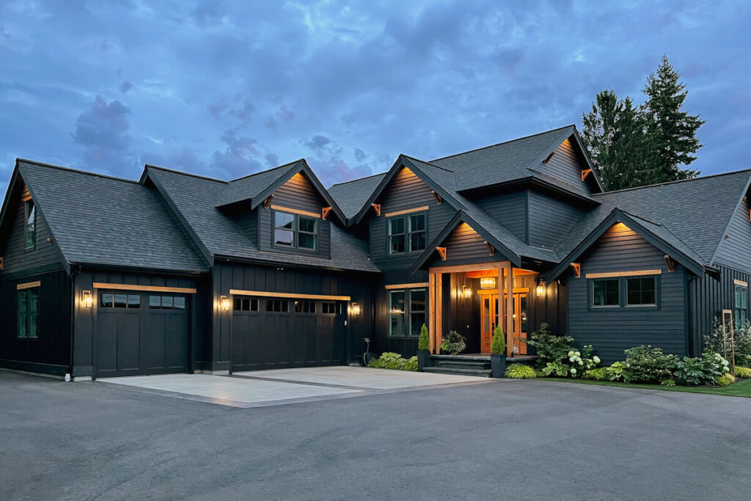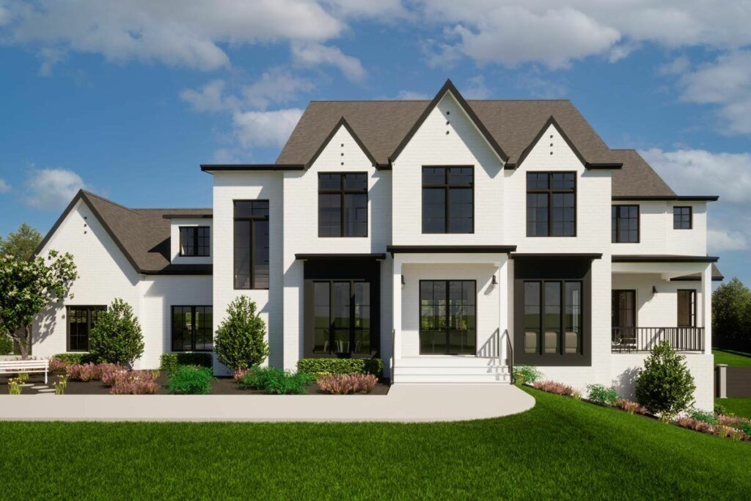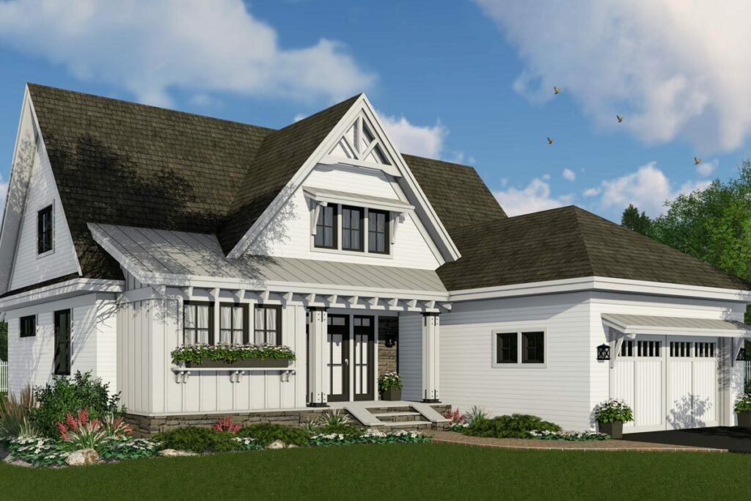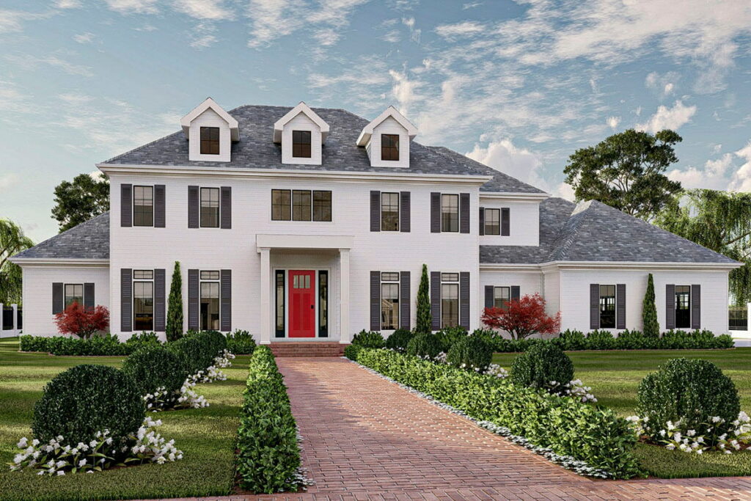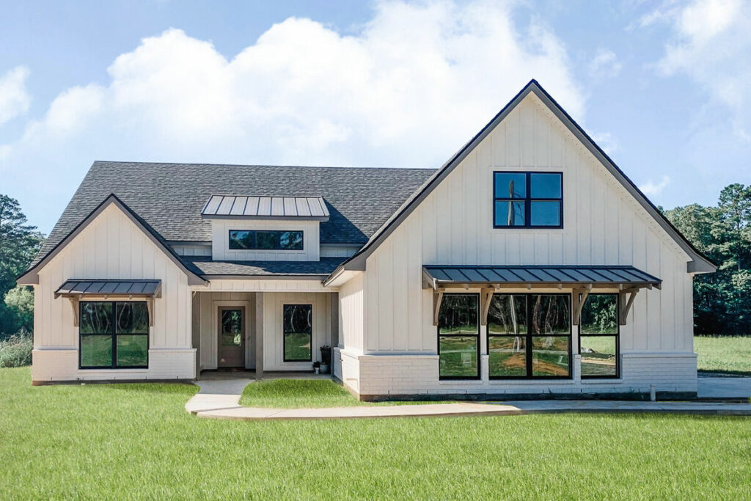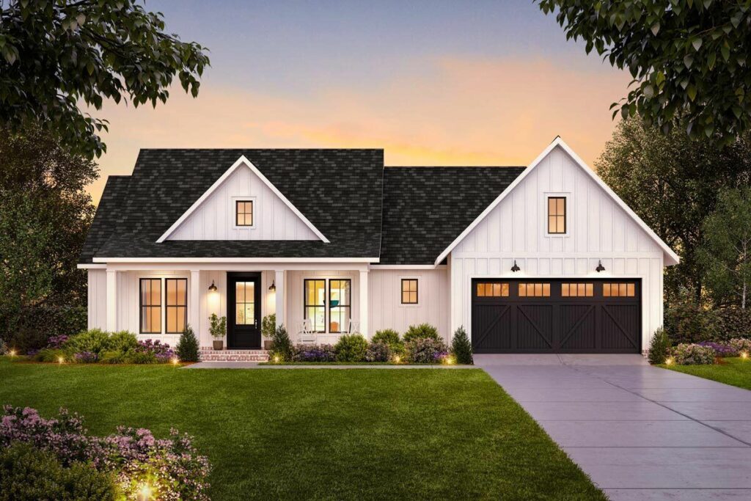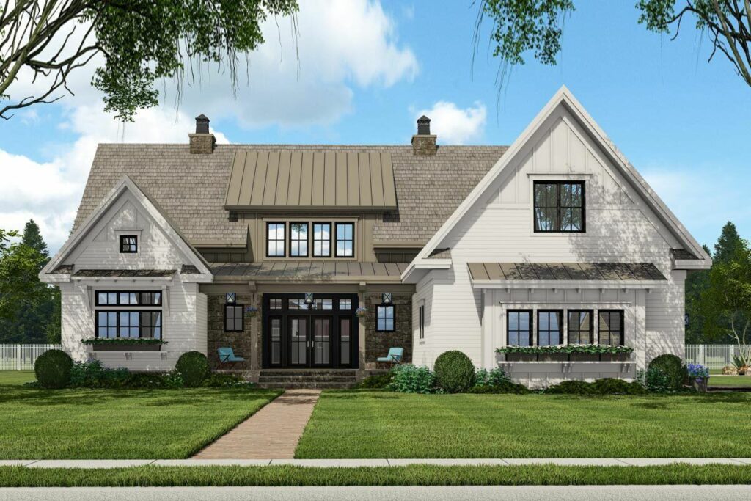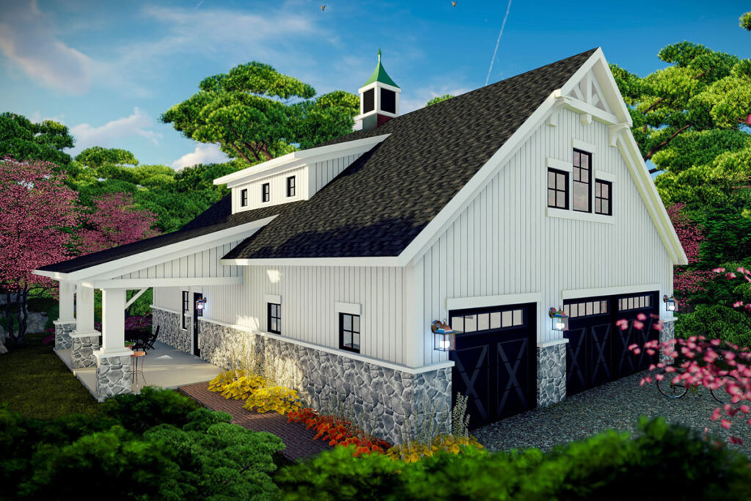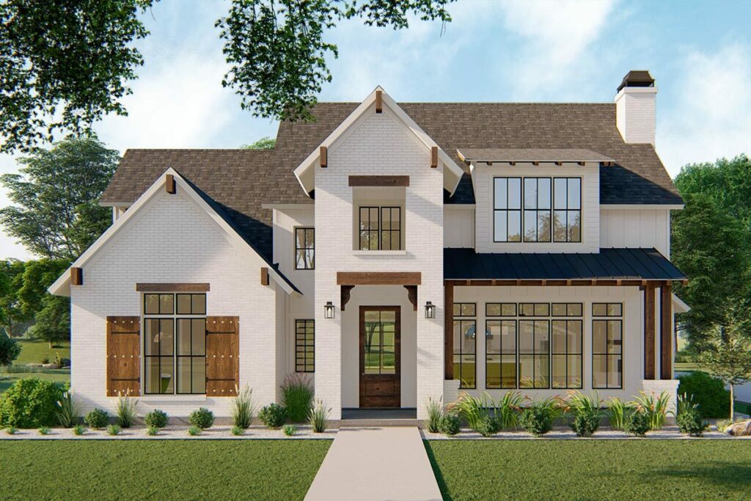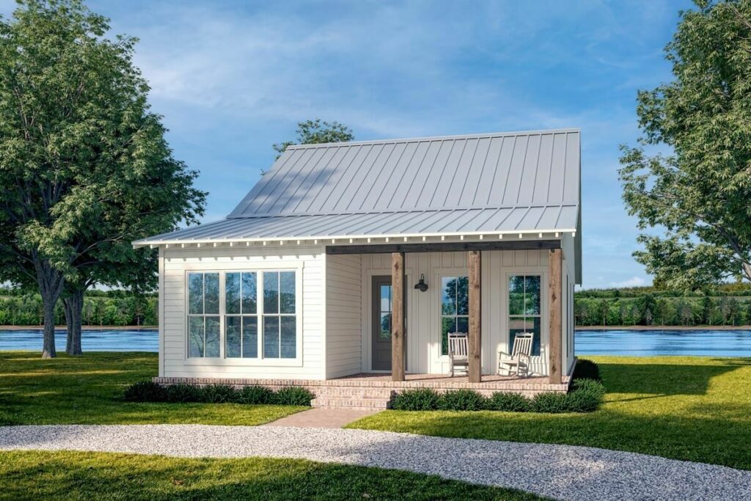Modern 4-Bedroom 2-Story Farmhouse With Upstairs Game Room (Floor Plan)
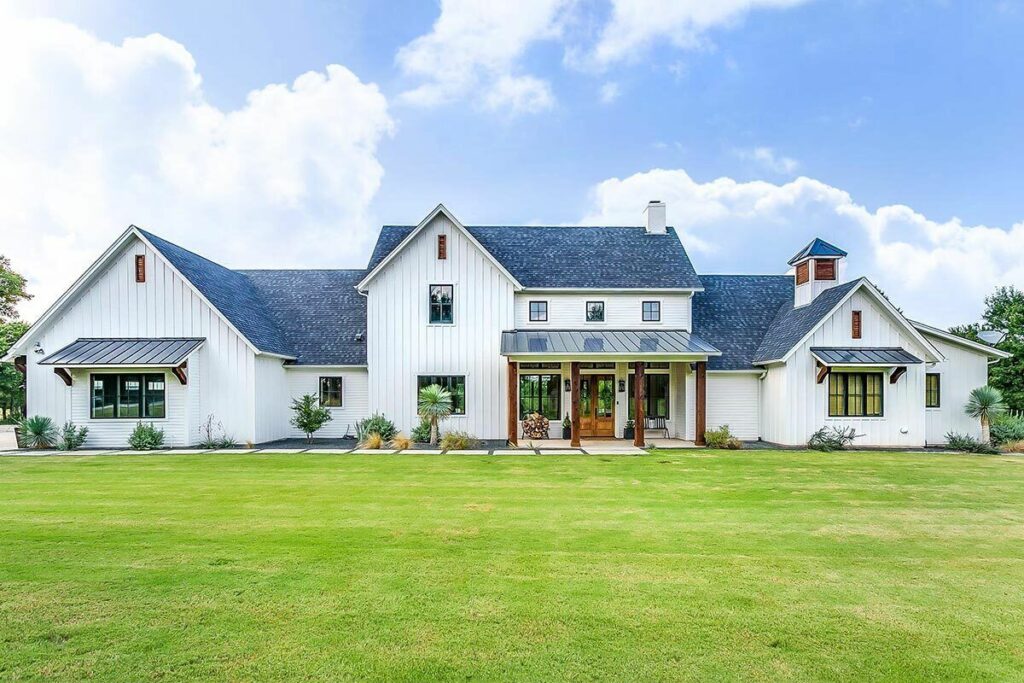
Specifications:
- 3,156 Sq Ft
- 3 – 4 Beds
- 4.5 Baths
- 2 Stories
- 3 Cars
Imagine this: A sunny Saturday morning.
There you are, enjoying a cup of freshly brewed coffee, taking in the view from the French doors of your stylish modern farmhouse.
The sound of birds chirping fills the air, and somewhere in the distance, a cow mooes—or perhaps that’s just the neighbor’s quirky ringtone.
This is living at its best.




The heart of any home is in its design, and this 3-bedroom modern farmhouse does not disappoint.
It has an allure so magnetic that neighbors are likely snapping covert photos for their own “Dream Home” Pinterest collections.
Its board and batten siding exudes an elegance that commands attention.

As you enter through the welcoming French doors, reminiscent of an embrace from a dear friend, the vaulted ceilings of the great room immediately captivate you, echoing the grandeur of the Sistine Chapel—minus the frescoes, of course.
Instead, a majestic fireplace invites you to cozy up, promising warm companionship on cold nights.
The built-in shelving flanking this fireplace plays a supporting role, perfectly complementing it while offering a spot for your beloved ceramic roosters or the stash of romance novels you adore in secret.

One of the standout features is the kitchen, equipped with a walk-in pantry large enough to outlast any conceivable disaster and a sprawling island that doubles as a breakfast spot or homework station for the kids.
The adjacent dining room eagerly anticipates gatherings, be it a lavish Thanksgiving dinner or impromptu taco Tuesdays.
The master suite, wisely positioned on the right (because the right side is, well, right), is dreamy.

It boasts a luxurious bathroom and a walk-in closet that includes a safe room.
In today’s world, where safeguarding our prized sneaker collection is paramount, this fortified area is nothing short of a blessing.
And then there’s the screened back porch accessible from the master suite, offering a serene spot to unwind with a glass of wine while pondering life’s big questions, like the enduring mystery of missing socks.

On the other side of the home, two additional bedrooms each boast their own en suite bathrooms with amusingly mirrored dimensions, perhaps a nod to the architect’s playful spirit.
These rooms also feature window seats perfect for lost afternoons daydreaming or scheming to take over the world.

Upstairs, a game room adds the finishing touch, offering ample space for pool, video gaming, or spontaneous dance battles.
With its own closet and full bath, this room easily transforms from a guest bedroom to entertainment hub, blending practicality with fun.

The 3-car garage provides ample shelter for your vehicles, catering to the family SUV, a cherished convertible, or your teenager’s vintage ride.
This thoughtful layout ensures that every car has its place.

This modern farmhouse is more than a residence; it’s a bold declaration of style and comfort, marrying modern conveniences with rustic charm to create the perfect setting for Instagram-worthy moments and, more importantly, a lifetime of cherished memories.
So, what do you think?
Ready to make this your new home, or shall we revisit the expansive walk-in closet for good measure?

