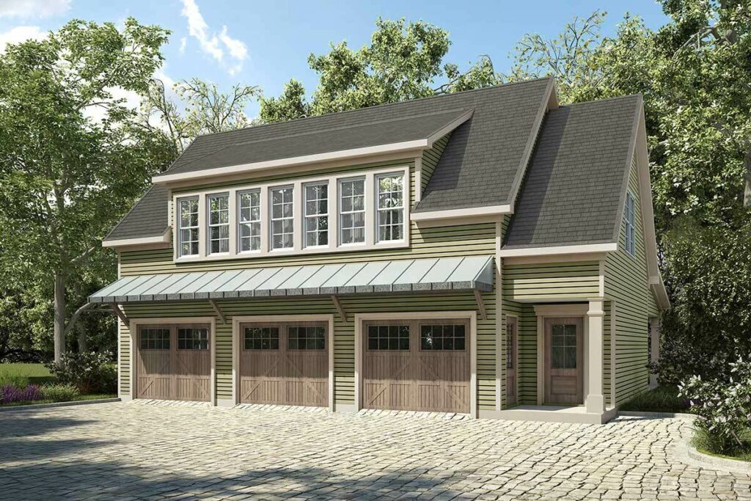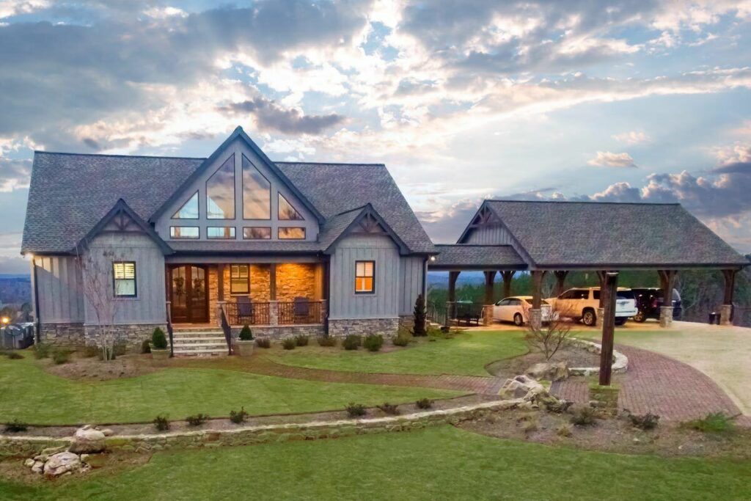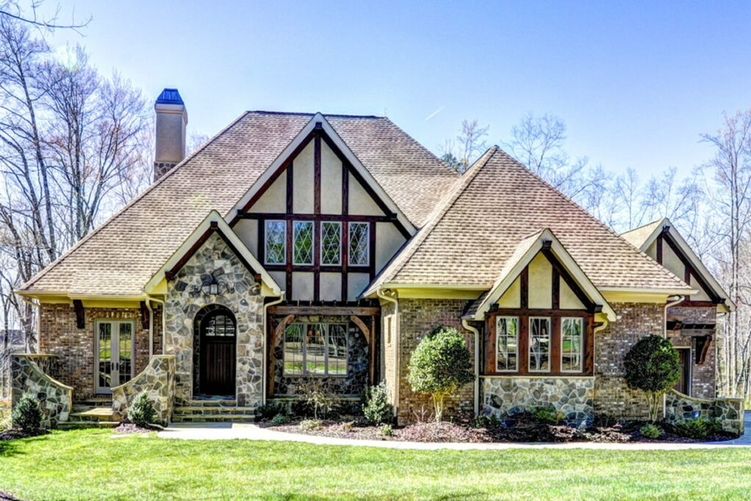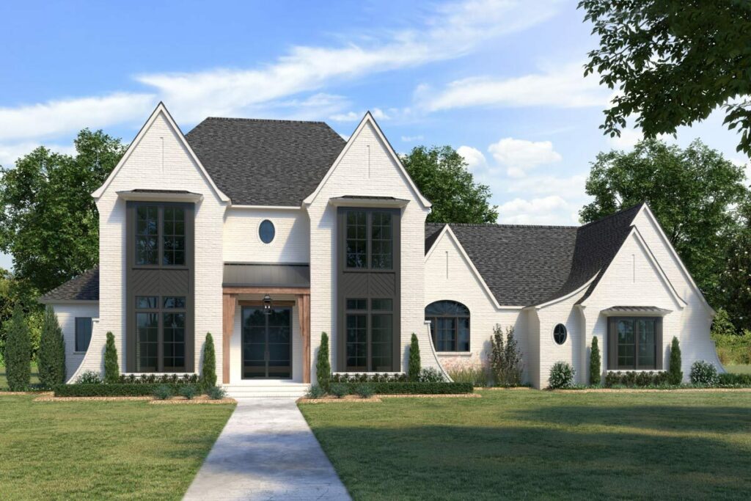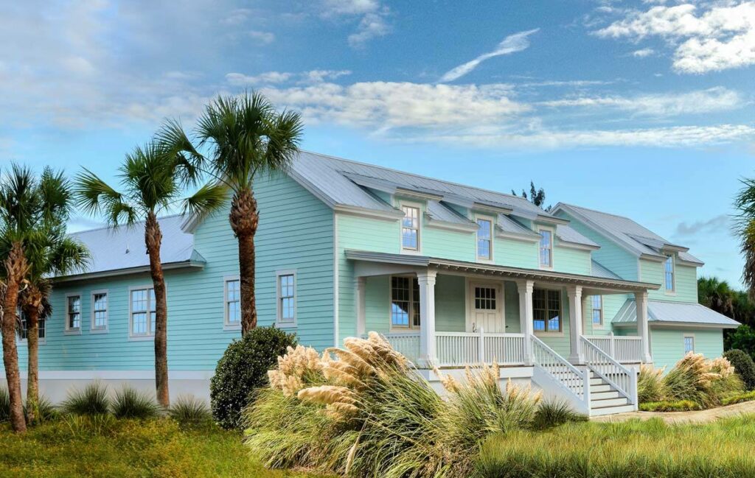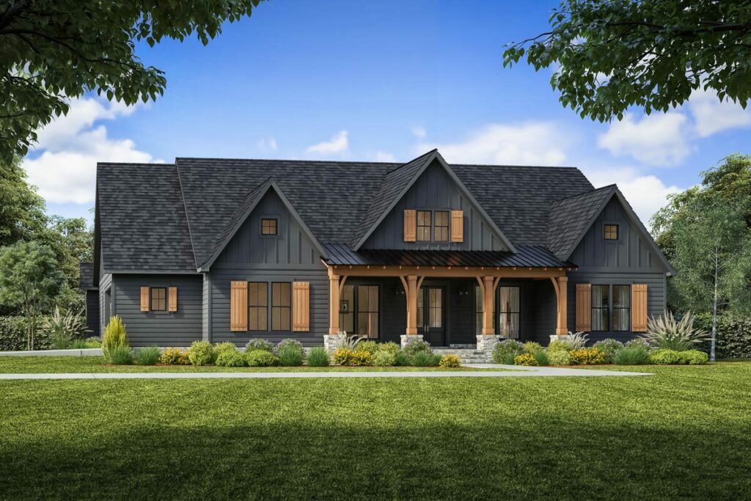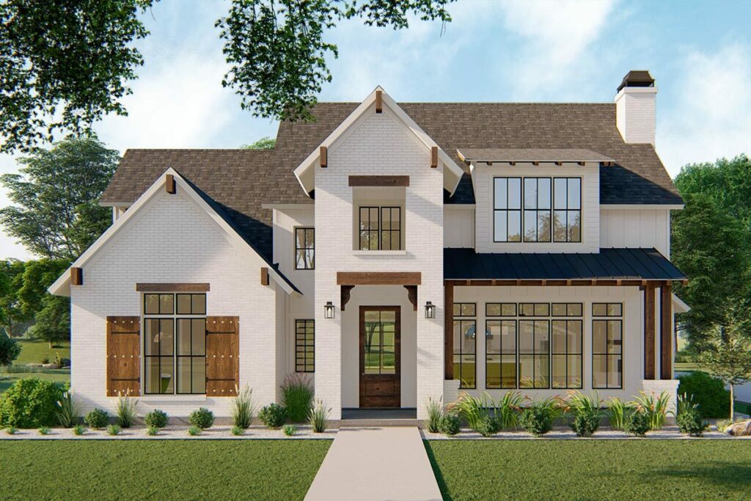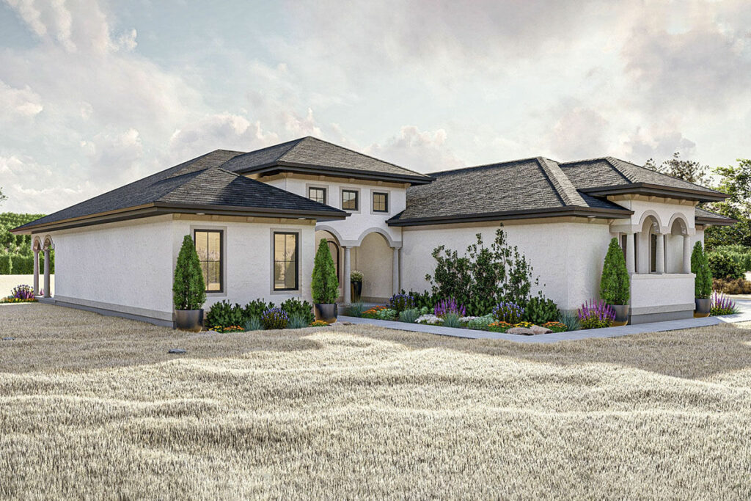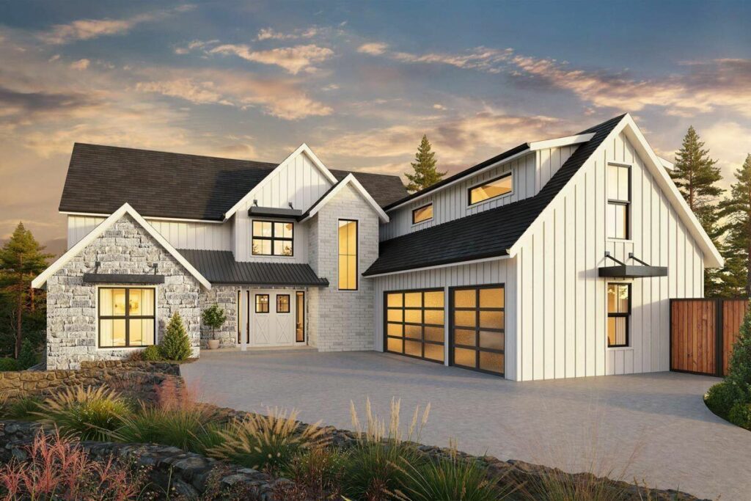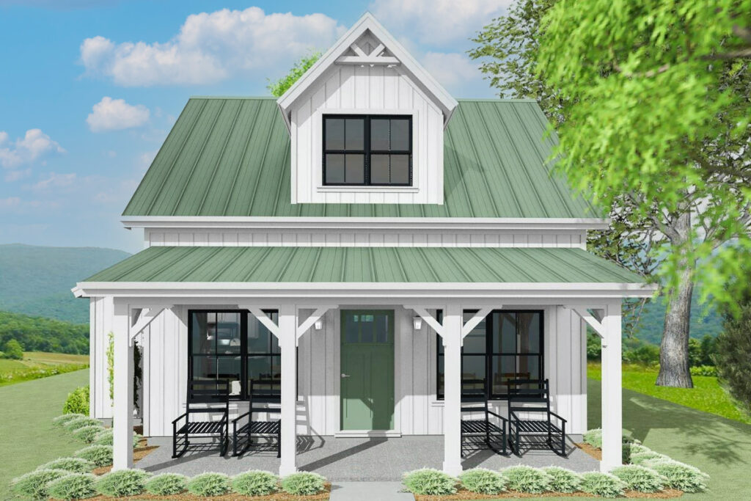5-Bedroom 2-Story Craftsman Home with Optional Ground-Level Sports Court (Floor Plan)
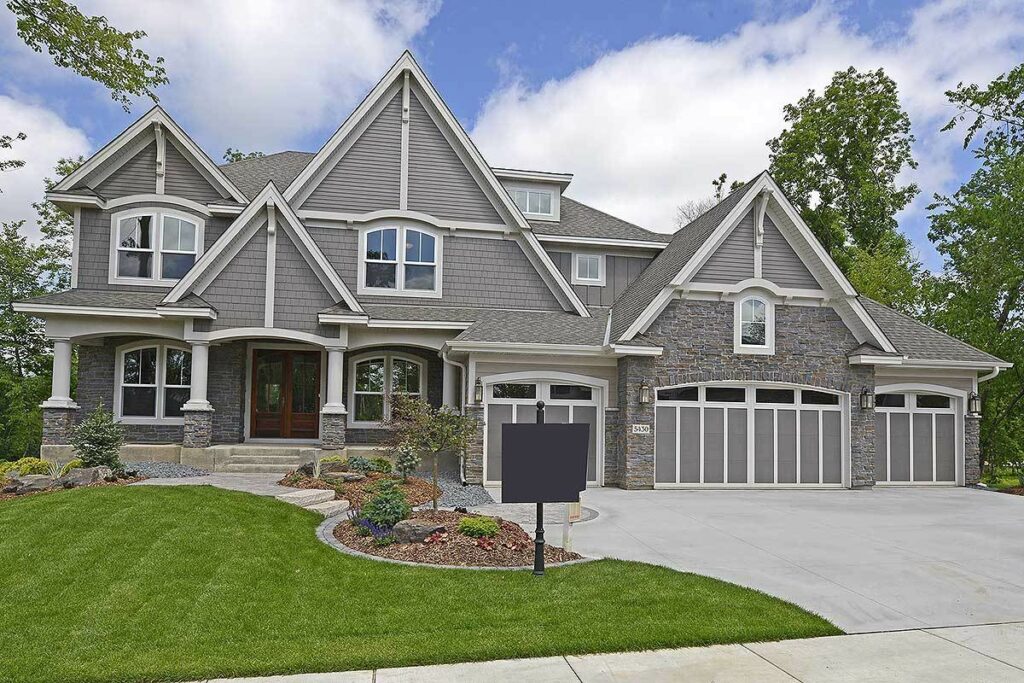
Specifications:
- 5,327 Sq Ft
- 4 – 5 Beds
- 3.5 – 4.5 Baths
- 2 Stories
- 4 Cars
Hello, house hunters!
Ever fantasized about a home that doesn’t just stand there but practically shouts, “I’m a showstopper with my own sports court”?
Well, if you’re nodding enthusiastically, you’re in for a treat!
Introducing a Craftsman house plan that’s so elite, it might just ignore my social media friend requests.
This house isn’t just a structure; it’s a legend in its own right.
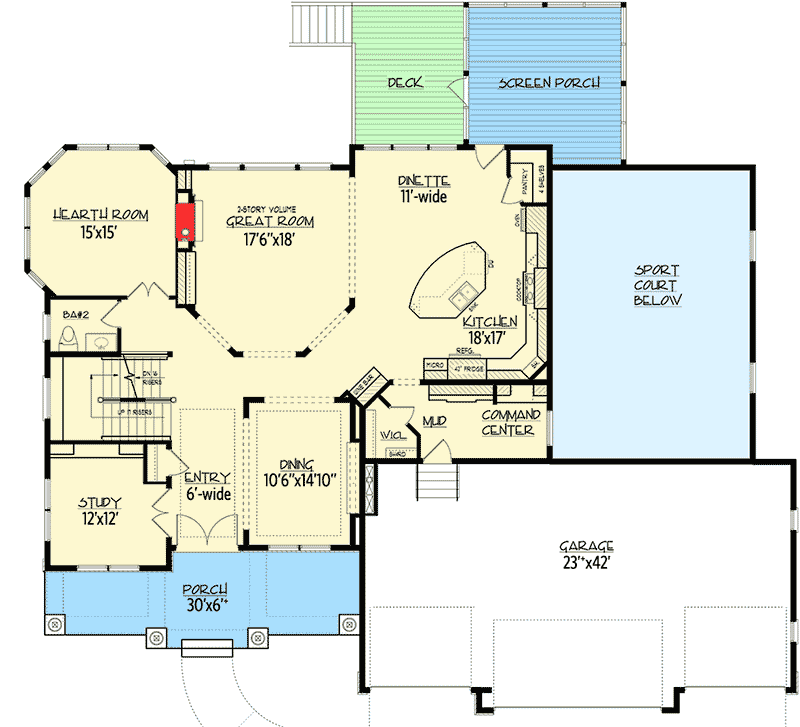
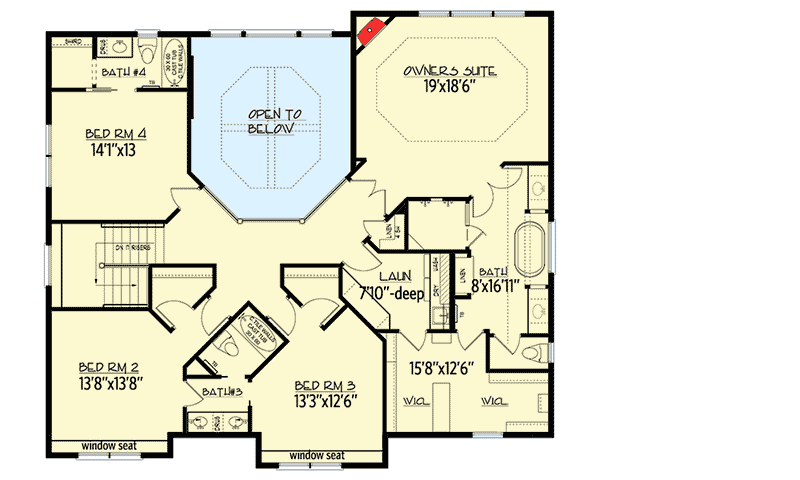
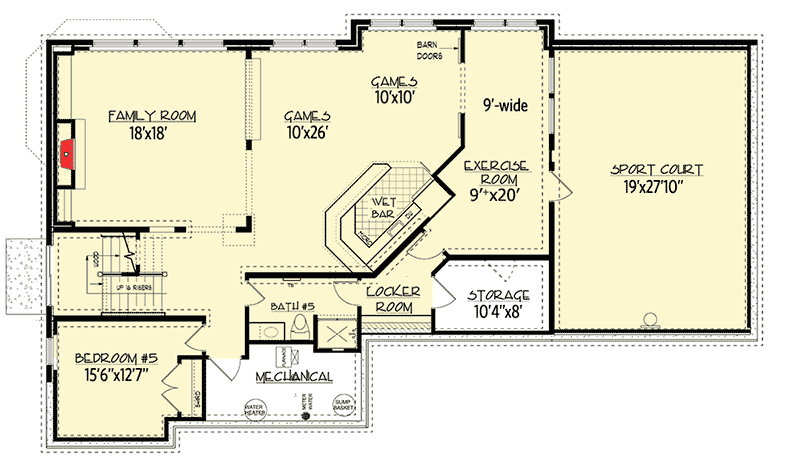
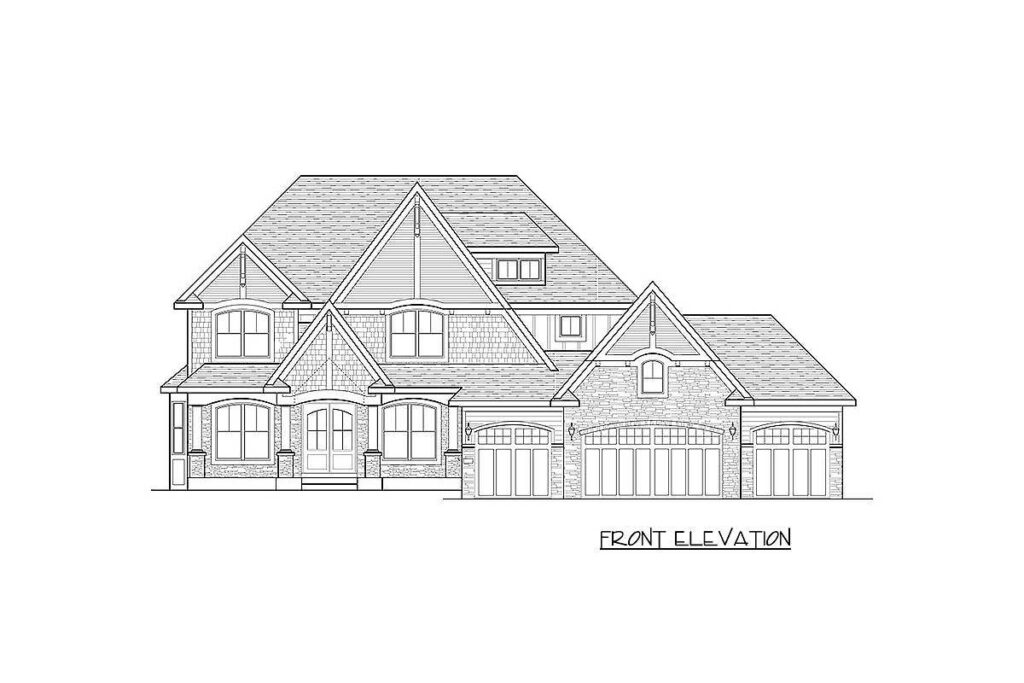
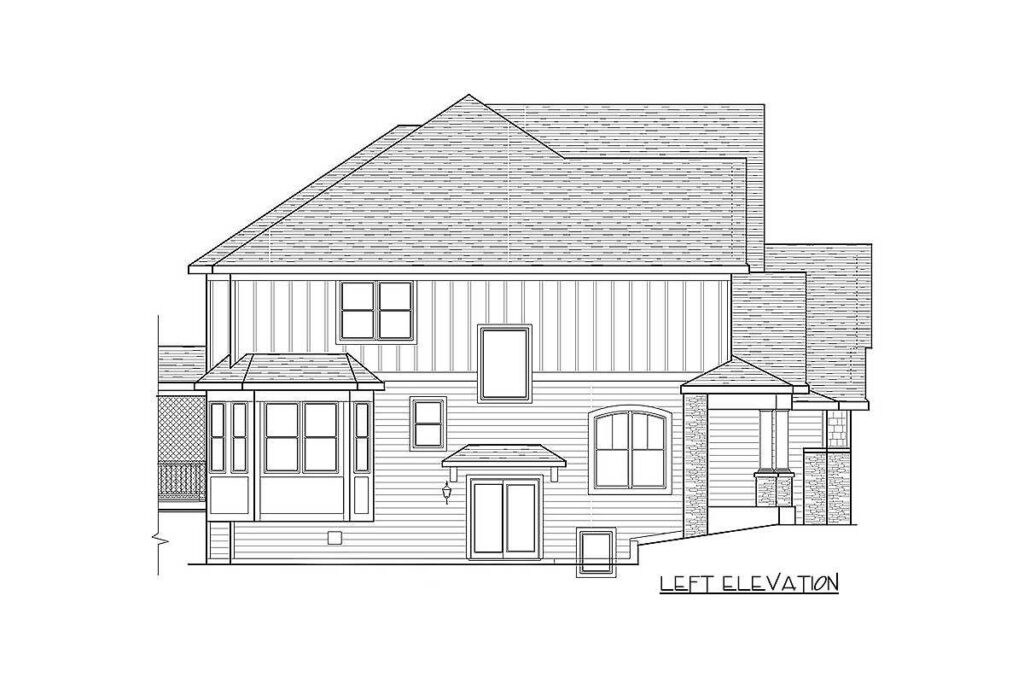
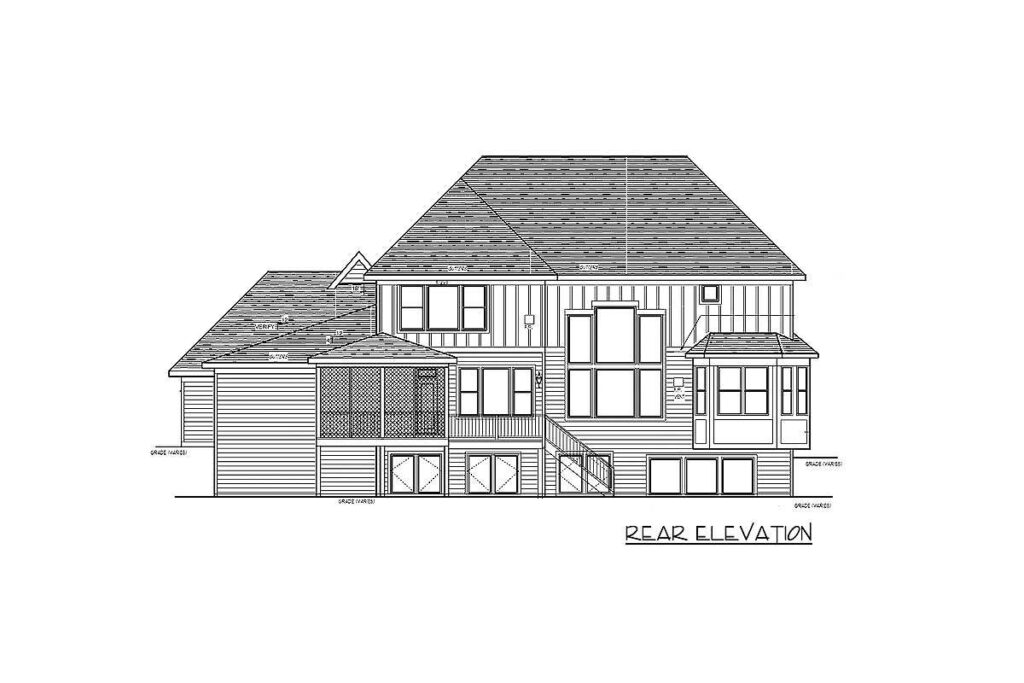
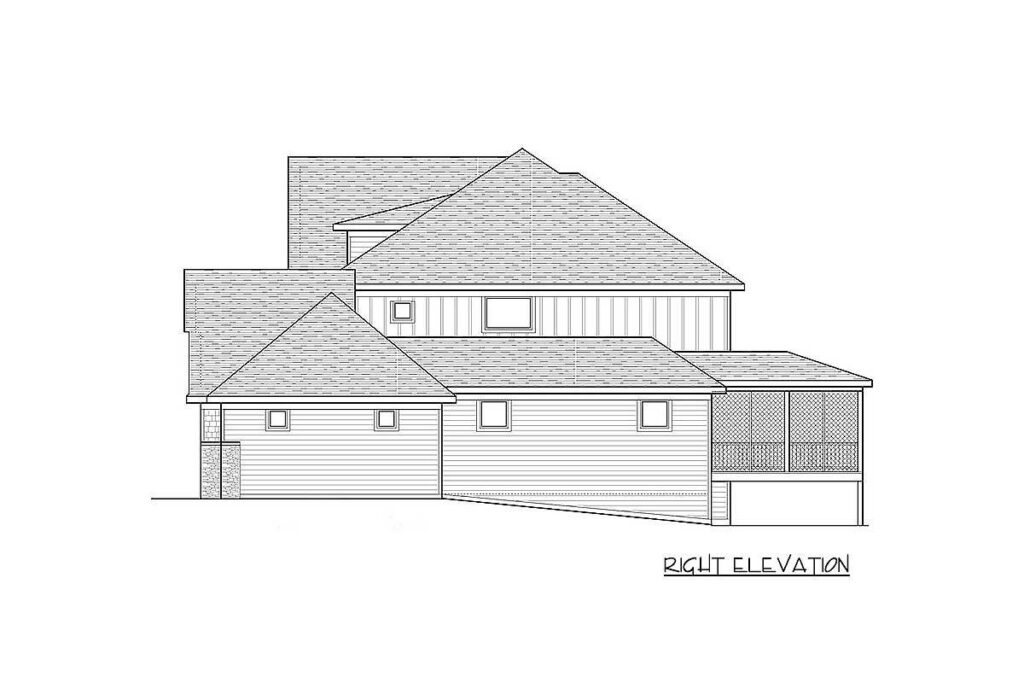
This sprawling estate stretches over 5,327 square feet, combining the grandeur of a mansion with the warmth of a cozy cabin.
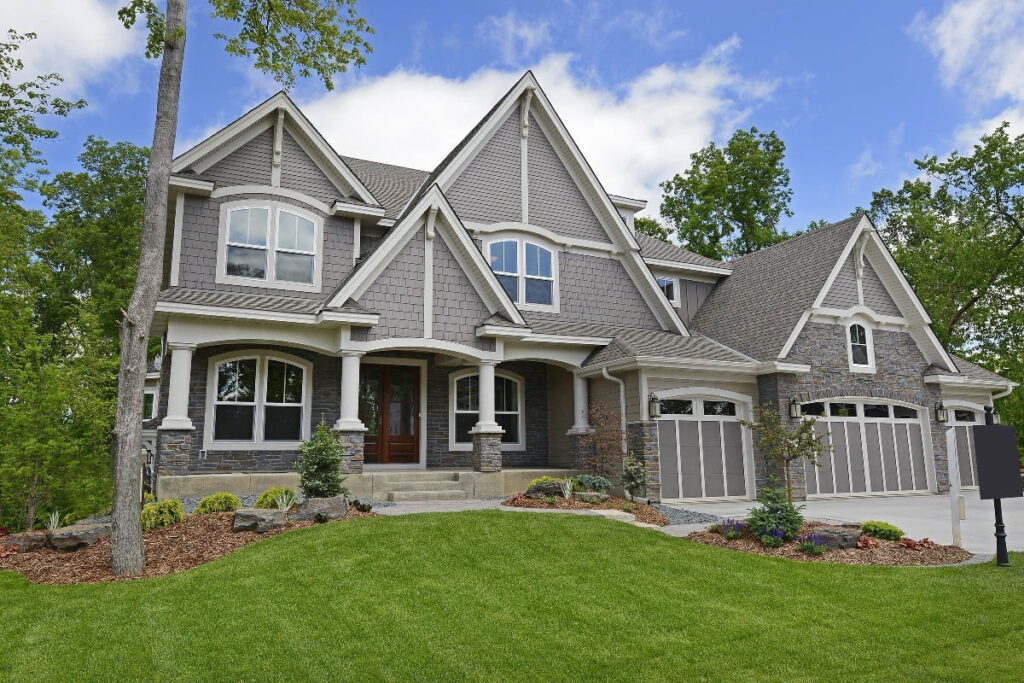
Imagine a home that offers not just space but also exudes charm and functionality.
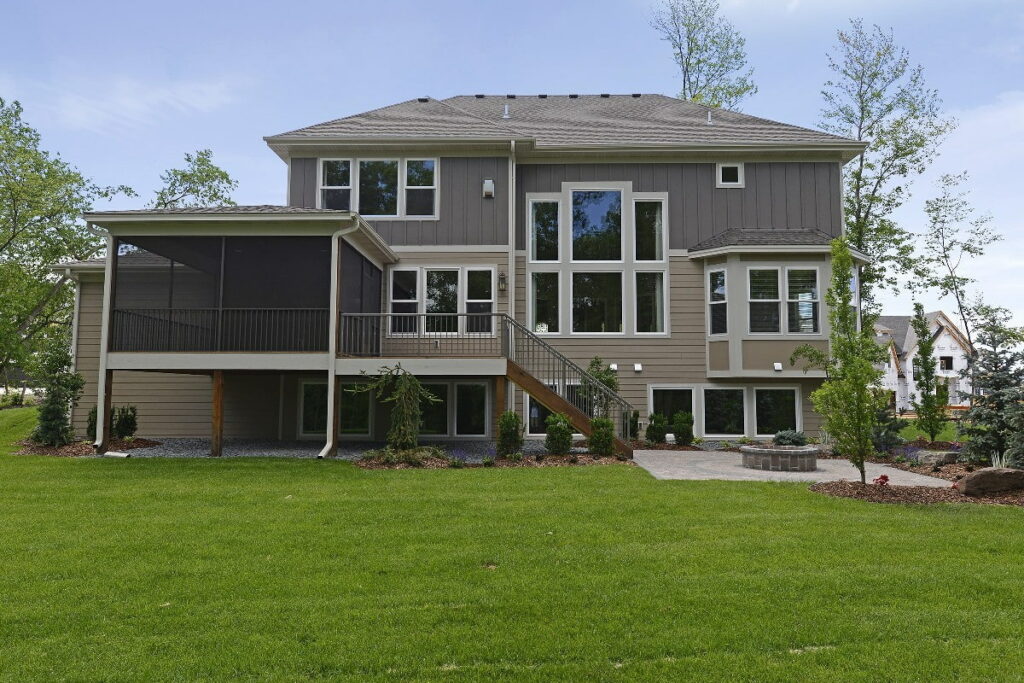
It features 4-5 bedrooms and 3.5-4.5 bathrooms across two well-designed stories, accommodating everyone comfortably—even your quirky uncle who pops in unannounced during the holidays.
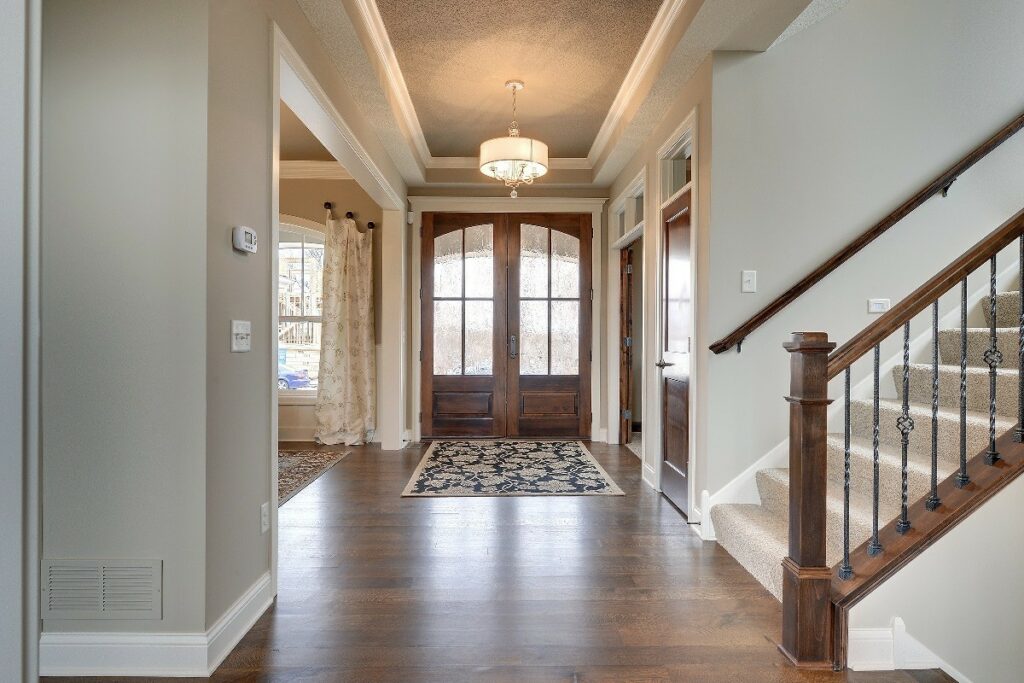
And let’s talk about the garage.
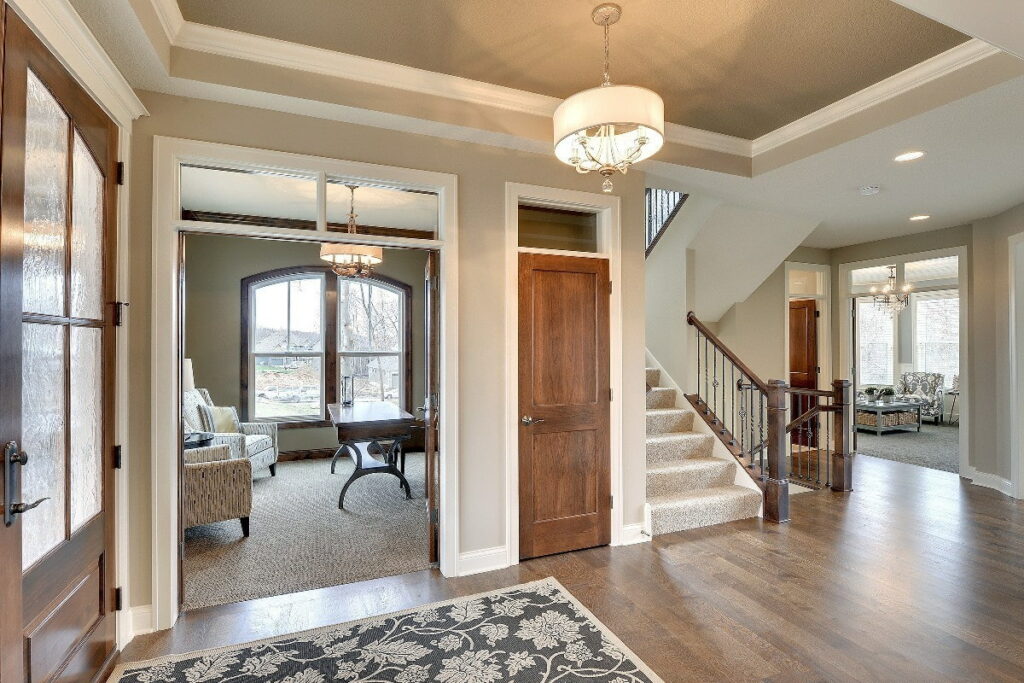
Why settle for one car when you can comfortably house four?
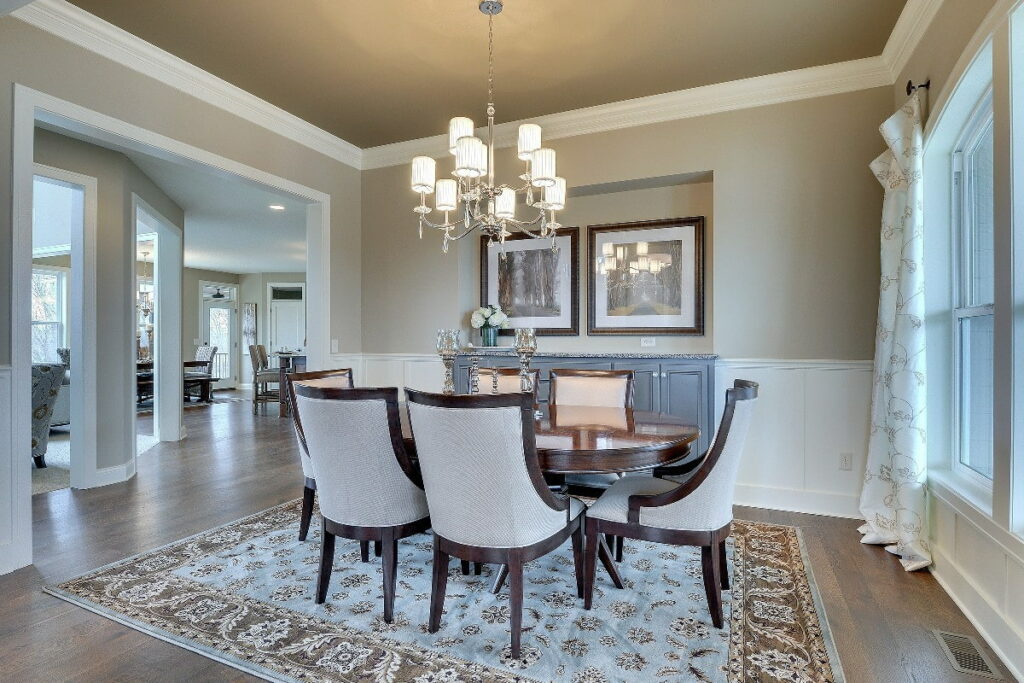
This home also offers ample storage space for all those hobbies you’ve been wanting to try.
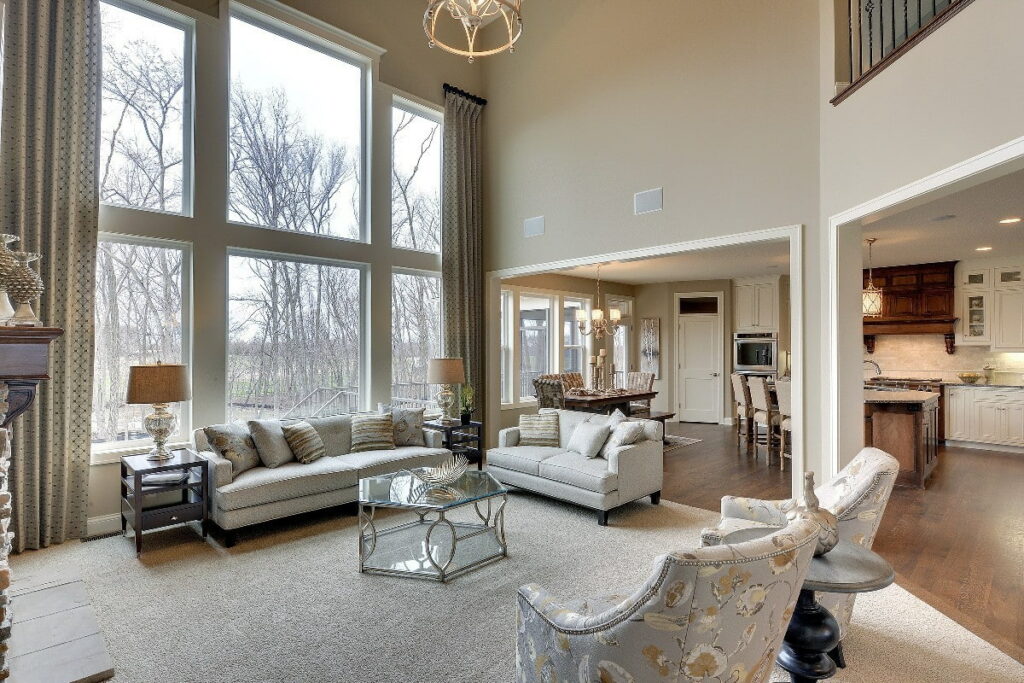
Kayaking?
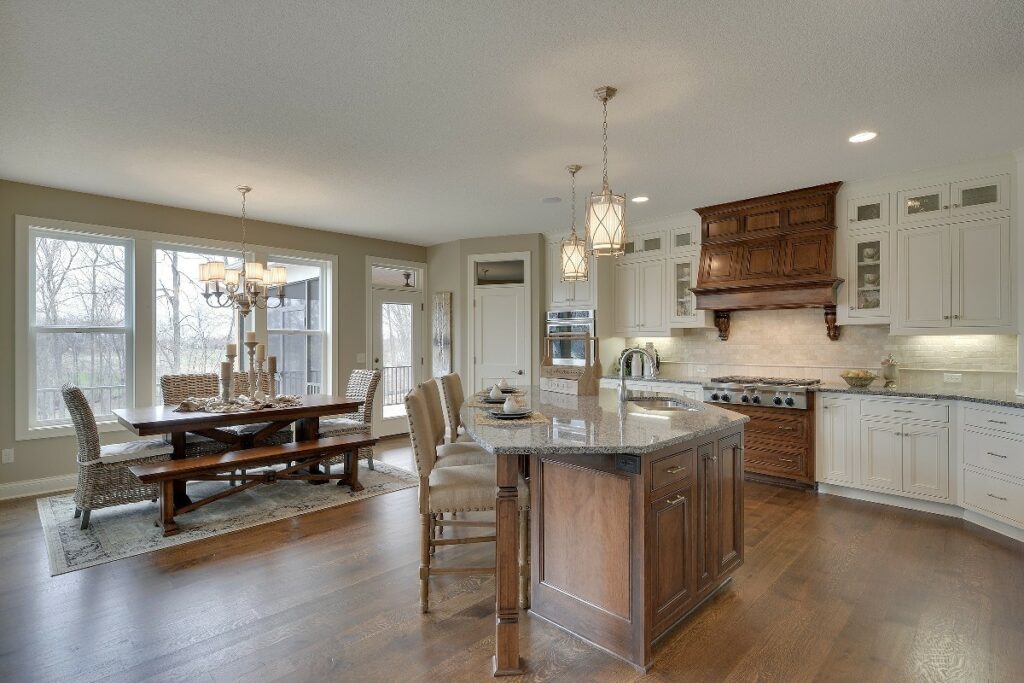
Unicycling?
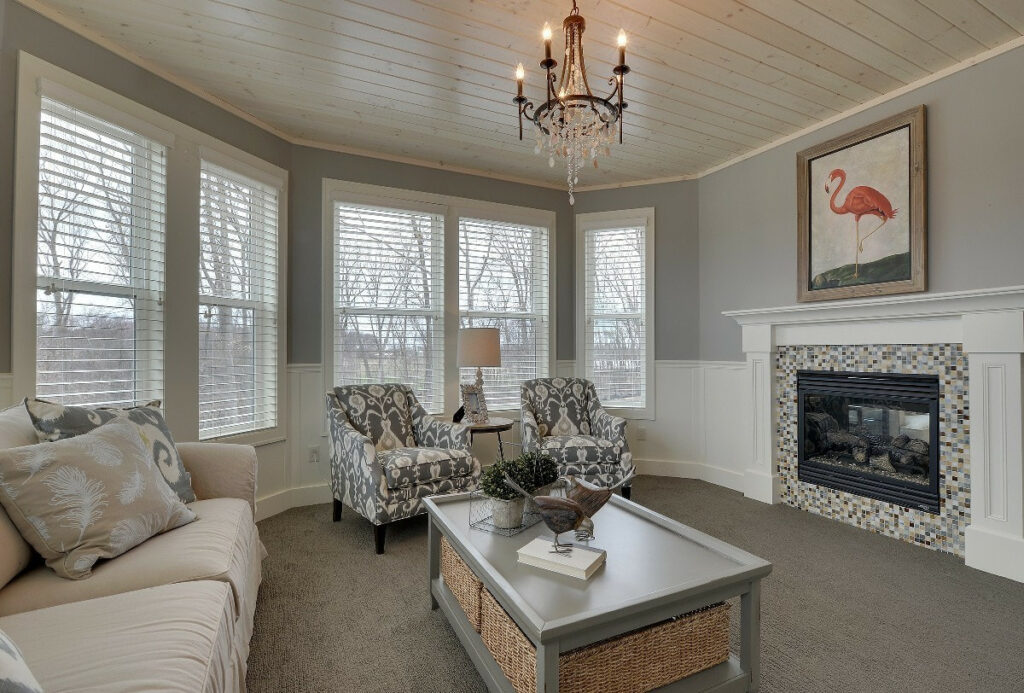
Go for it—no judgment here!
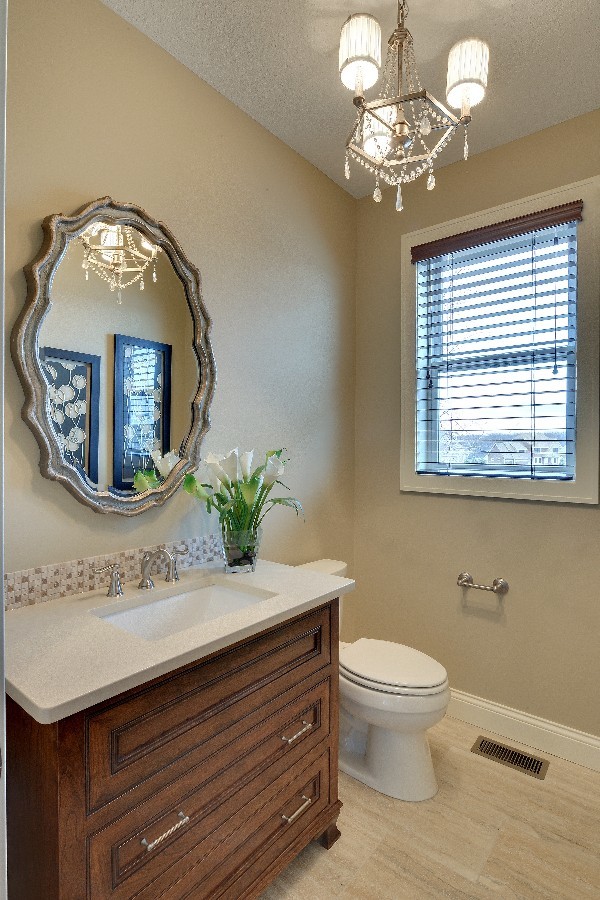
The exterior alone makes a striking first impression.
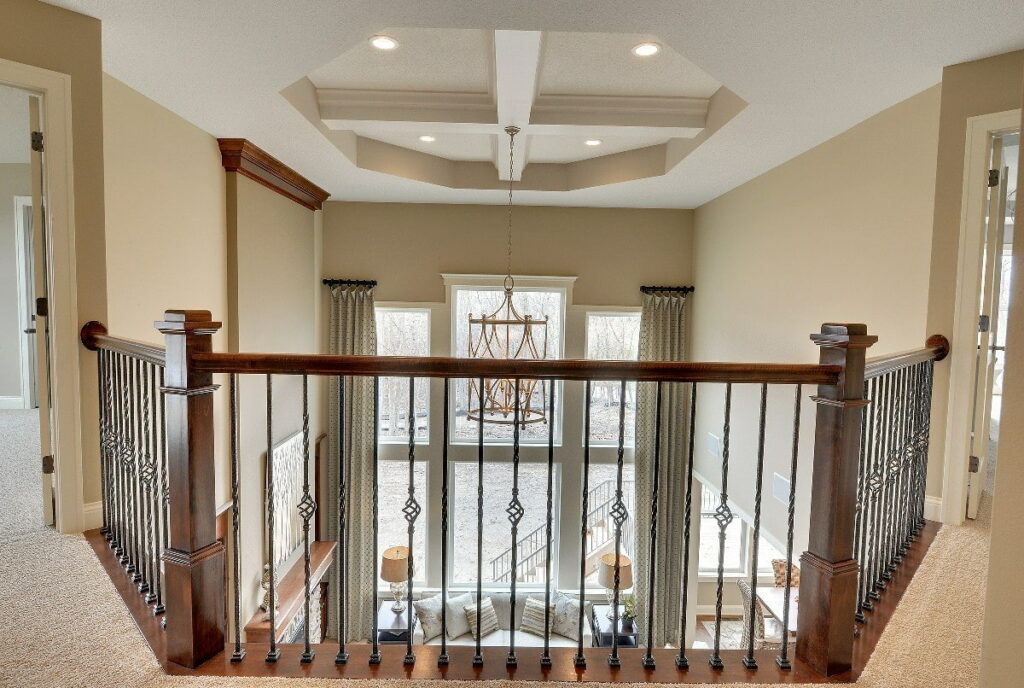
There’s an open deck ideal for summer BBQs, a covered front porch perfect for storm-watching with a warm drink, and a cozy screened porch that offers a bug-free zone for ultimate relaxation.
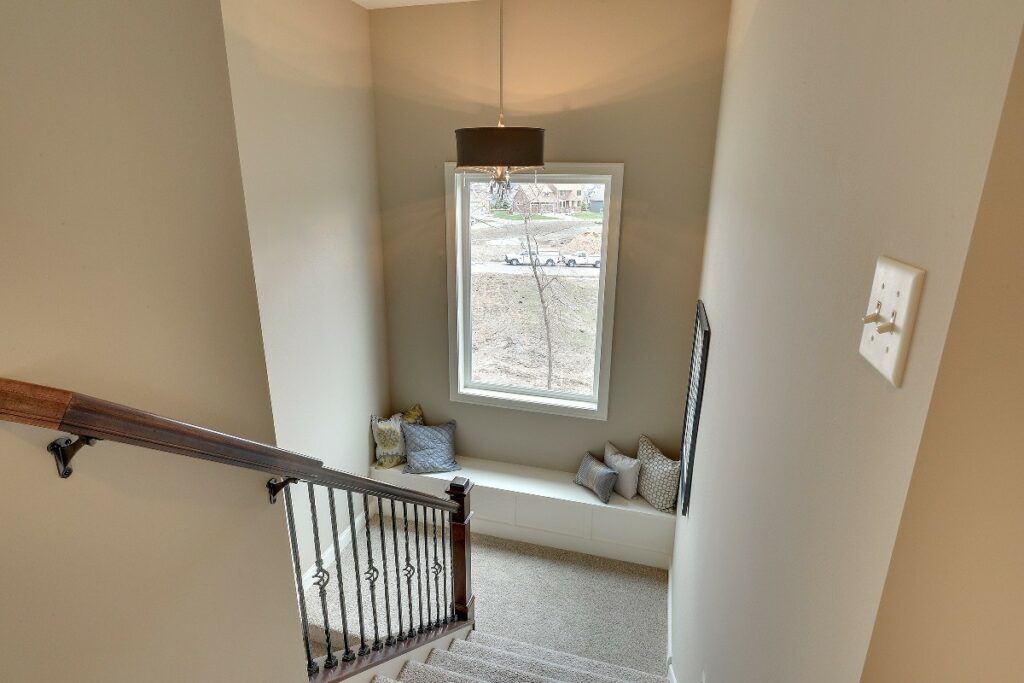
Step inside to an interior that’s as breathtaking as a panoramic view.
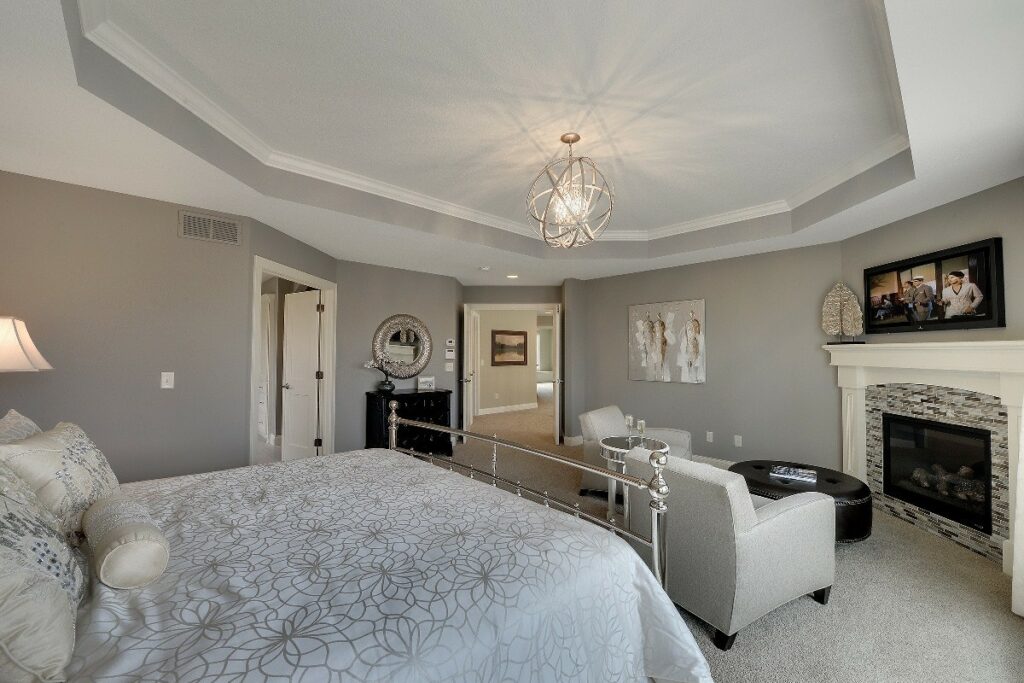
The open floor plan seamlessly connects the living room to the kitchen, ensuring you never miss out on any family fun, whether you’re cooking or just keeping an eye on the kids.
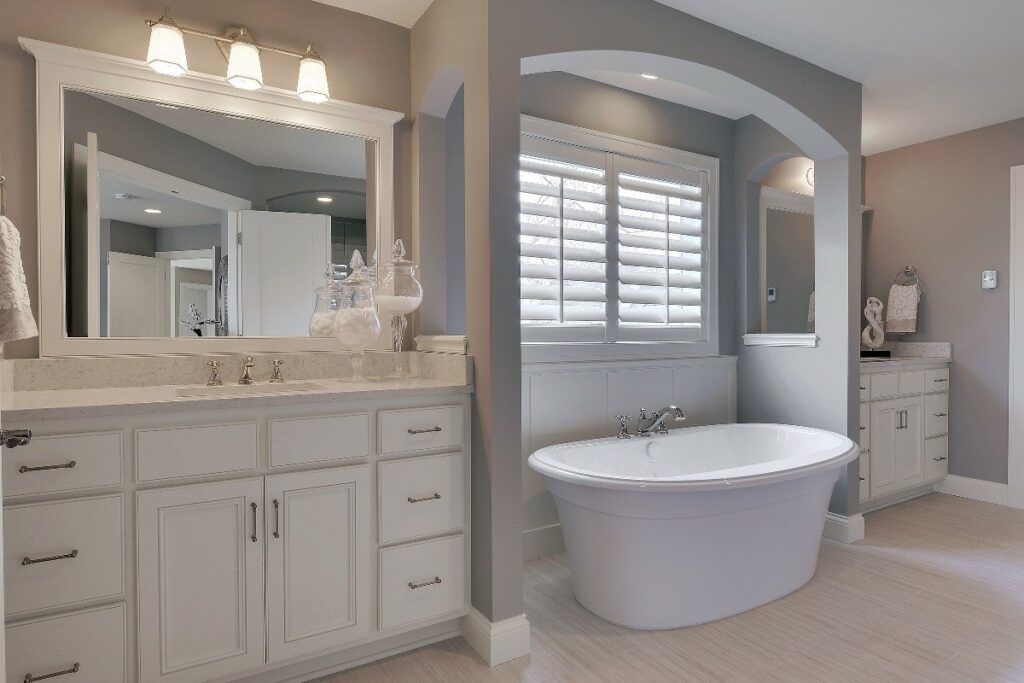
Craving some alone time?
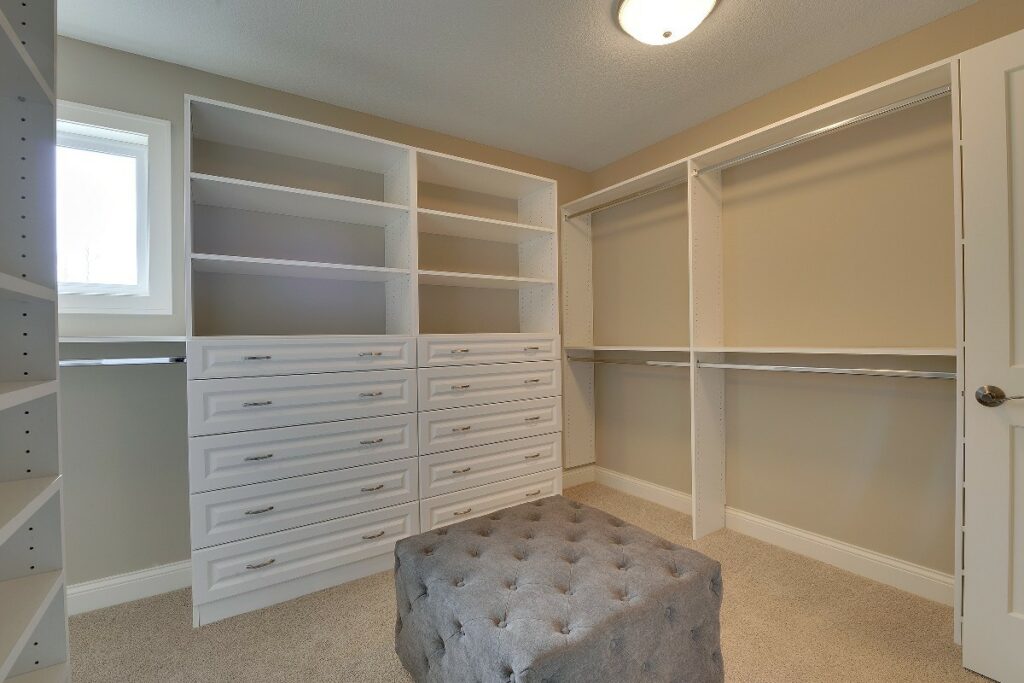
Retreat to the study or hearth room, shut the door, and immerse yourself in a spy thriller atmosphere.
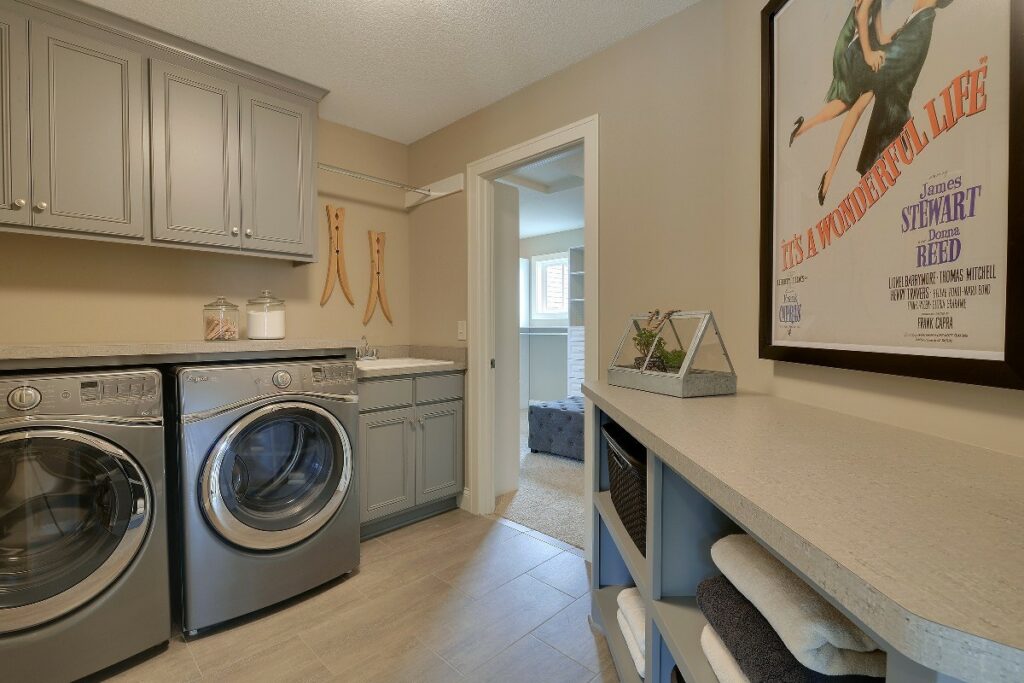
Let’s pause for a moment to admire the kitchen, particularly the island sink.
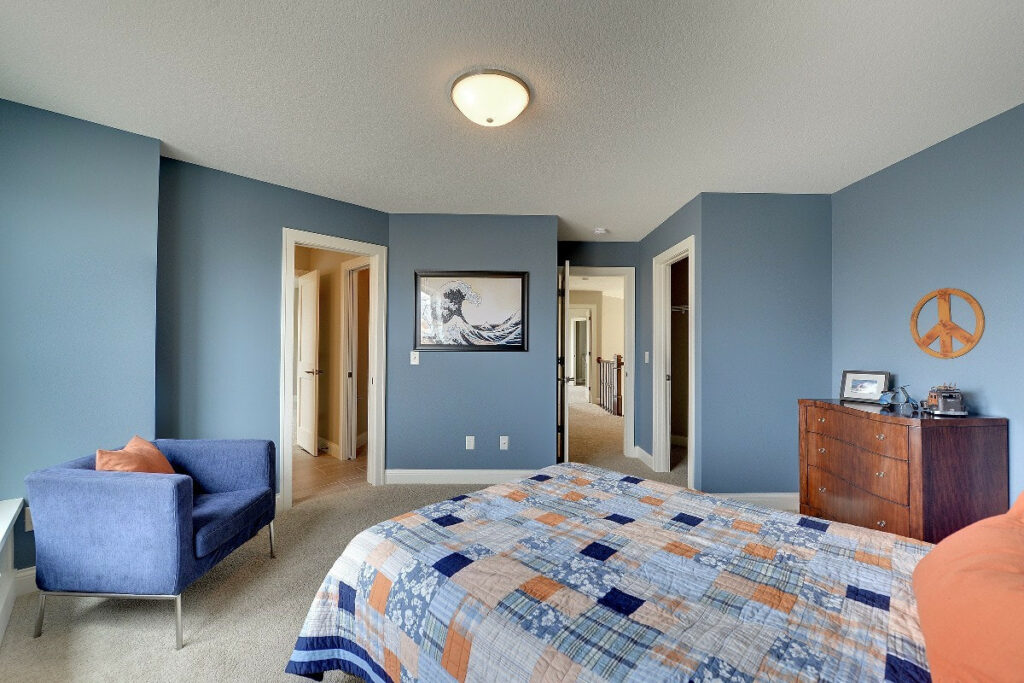
It’s positioned perfectly for you to daydream through the window while tackling the dishes, turning a mundane task into something almost pleasant.
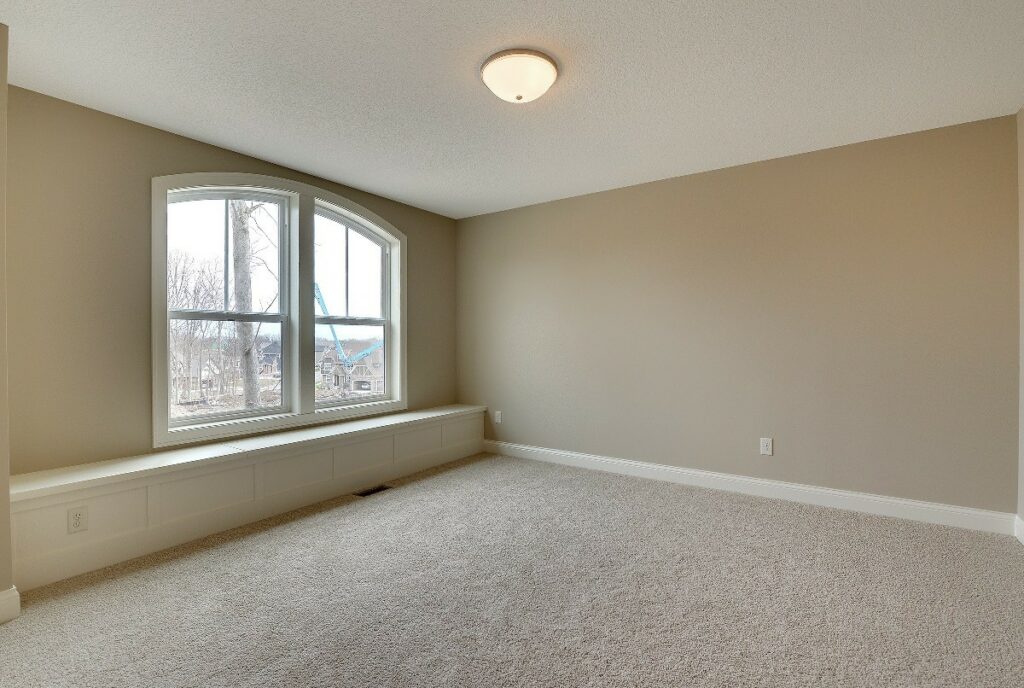
Head upstairs and the luxury continues with four spacious bedrooms.
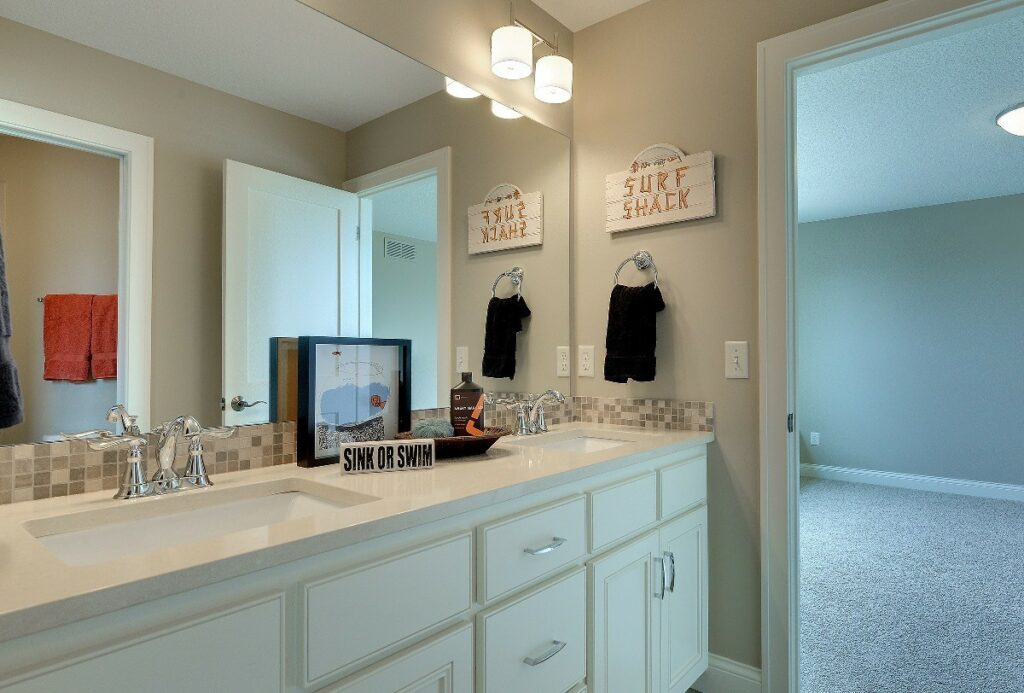
The chic open rail hallway gives off major upscale loft vibes—minus any noisy downstairs neighbors.
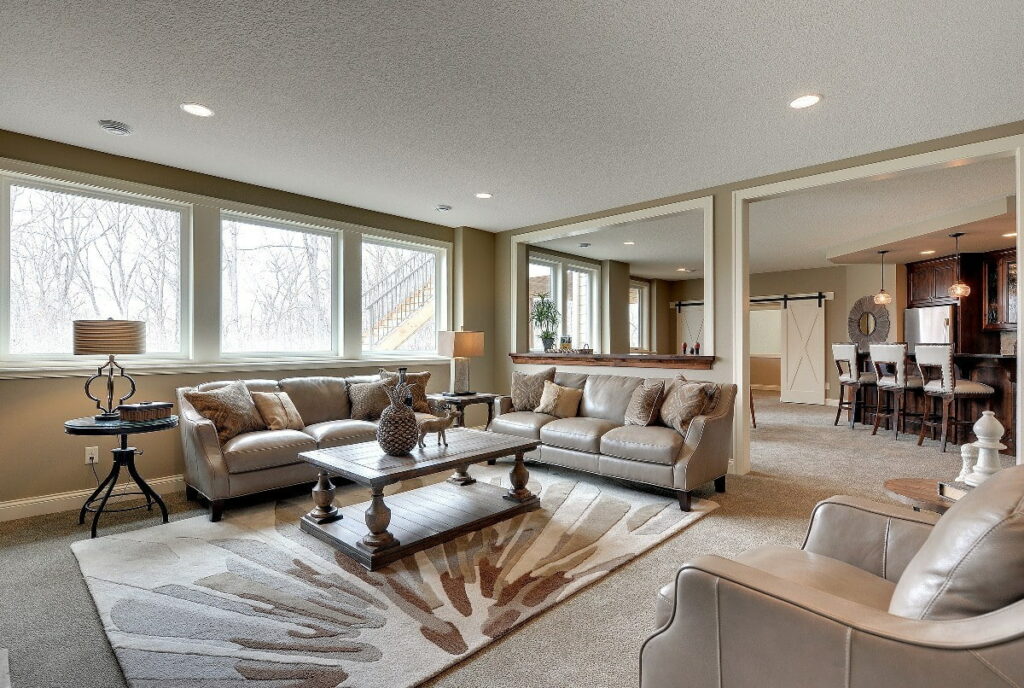
And for those who dread laundry day, the second-floor laundry room adjacent to a massive master walk-in closet will make the chore a breeze (imagine the shoe collection you could have!).
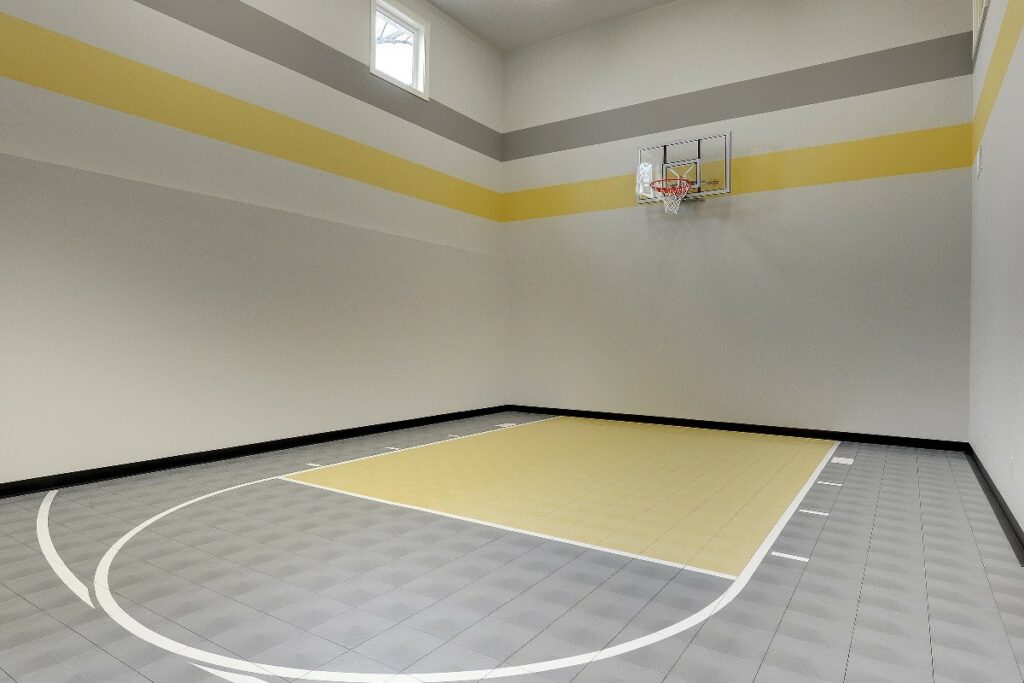
But the real crown jewel is the finished lower level.
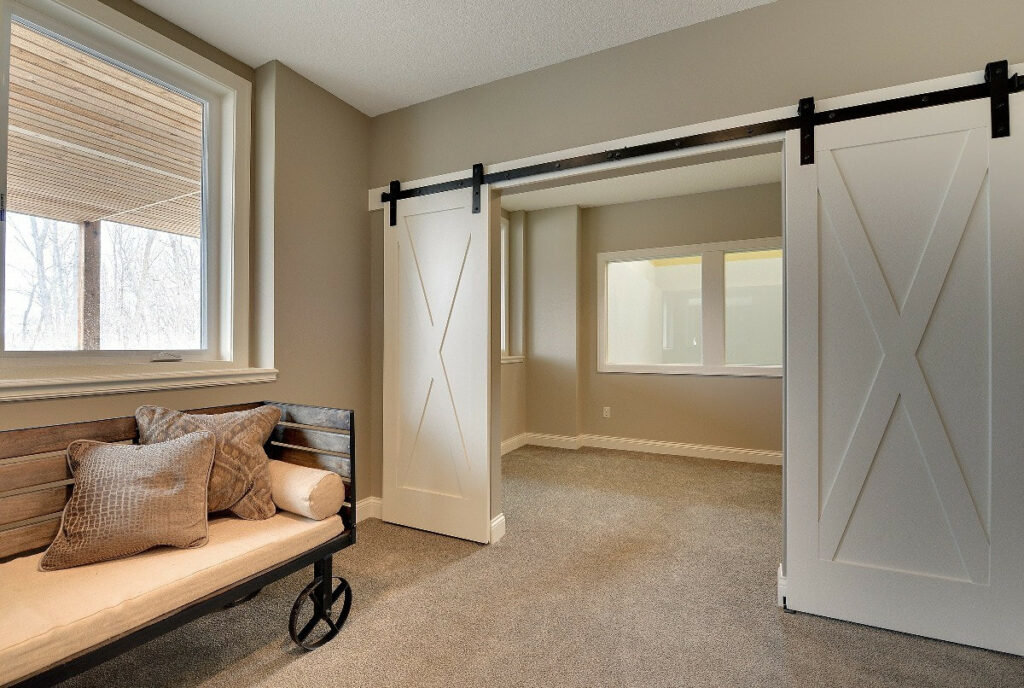
It boasts a dedicated exercise room, an additional bedroom, an extra bathroom, and a games room complete with a wet bar—because in this house, the fun never stops.
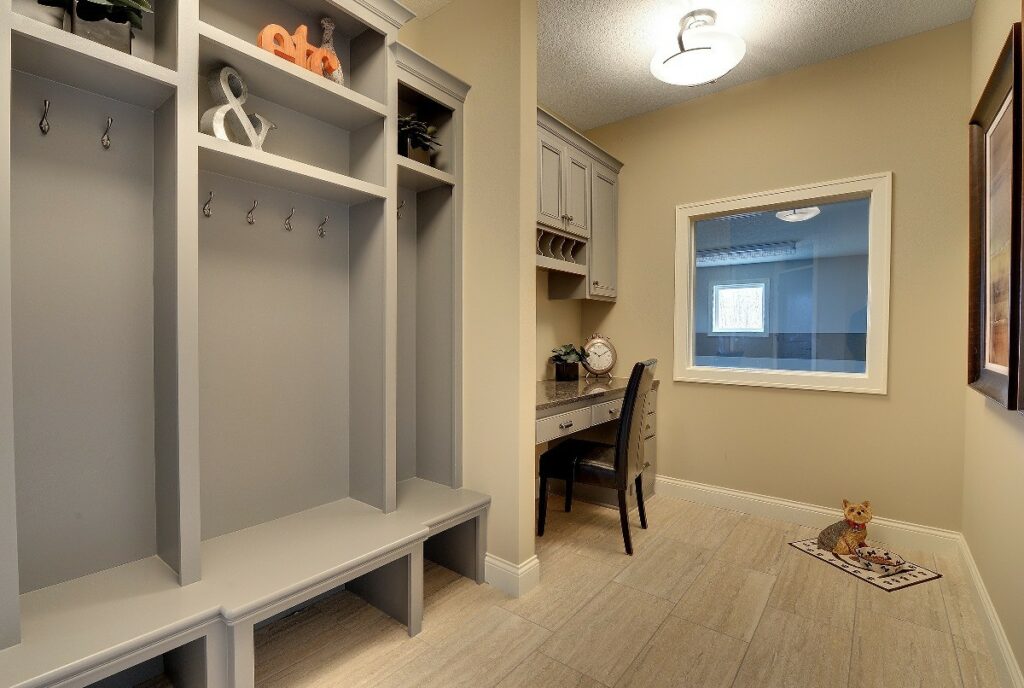
And yes, there’s even a grand sports court.
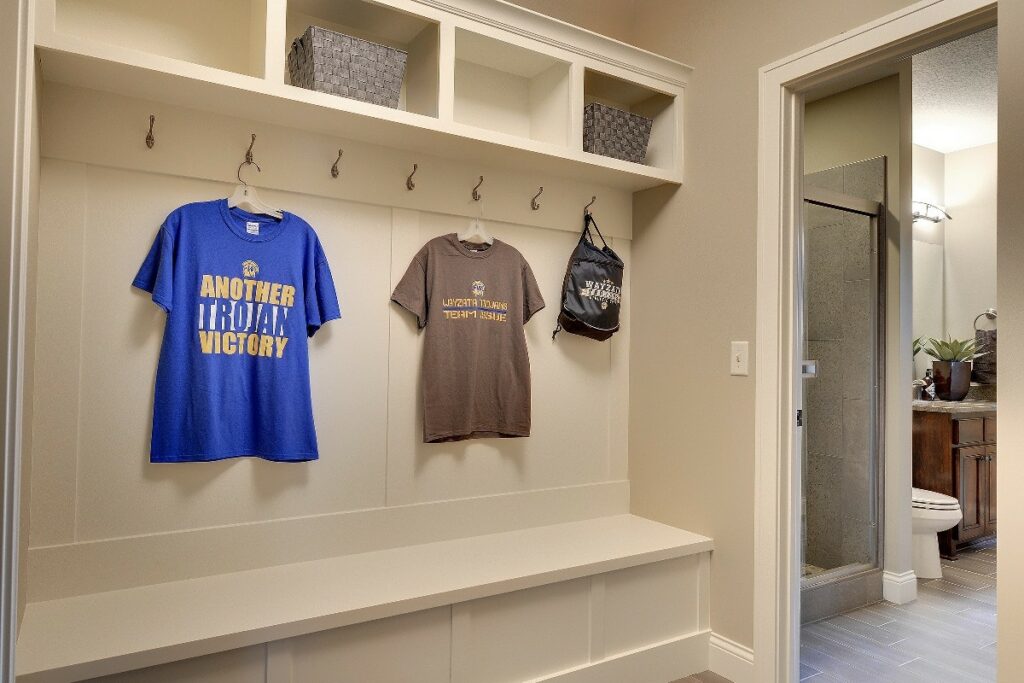
So, no matter the weather, you can enjoy an active lifestyle right at home.
In wrapping up, if you’re looking for more than just shelter—if you’re searching for a home that offers luxury, functionality, and a dose of fun—this exclusive Craftsman house plan could very well be the home of your dreams.
It’s a rare find in the realm of house hunting, a true gem that dazzles with its unique blend of style and spirit.

