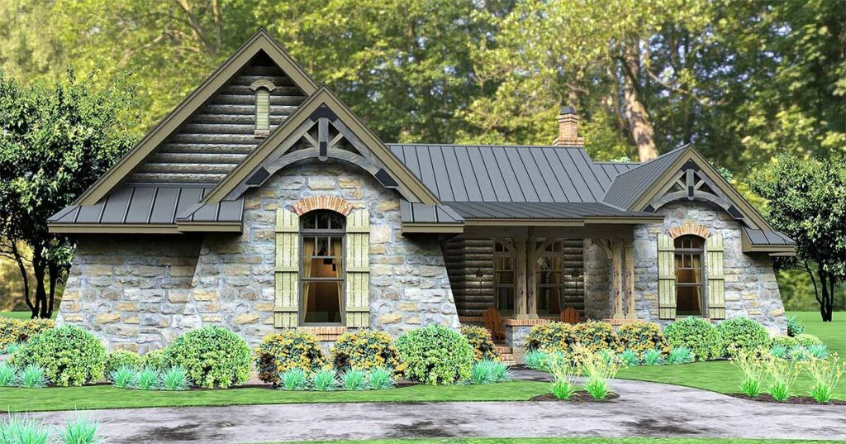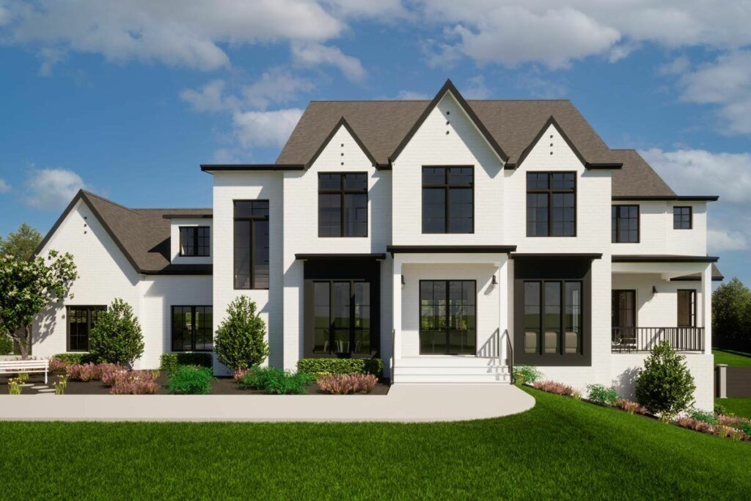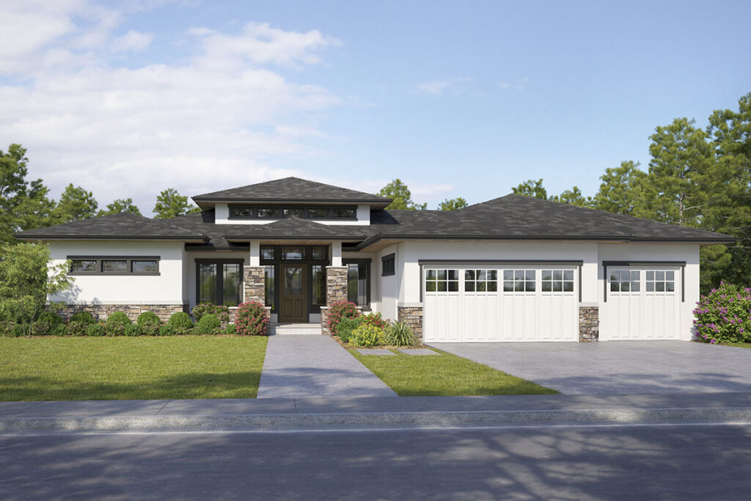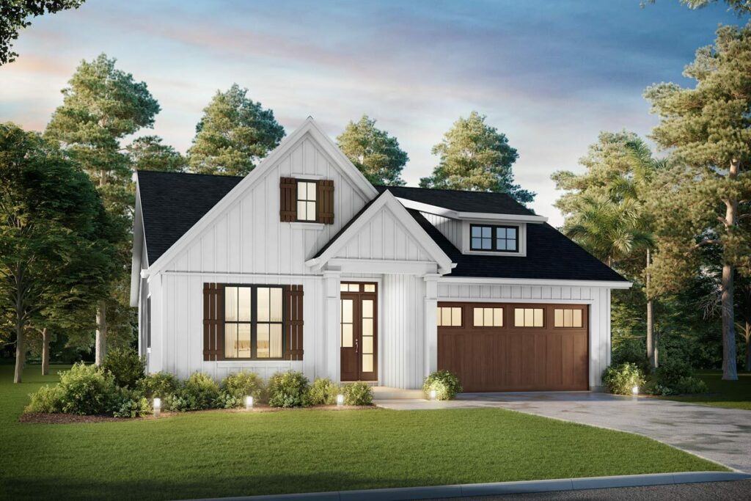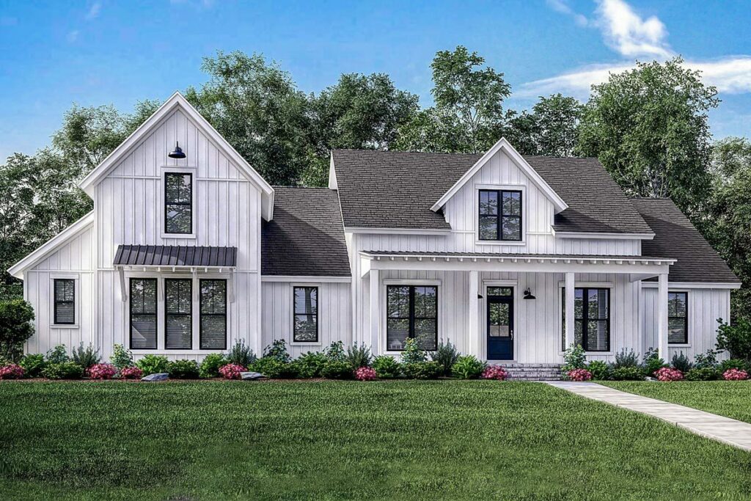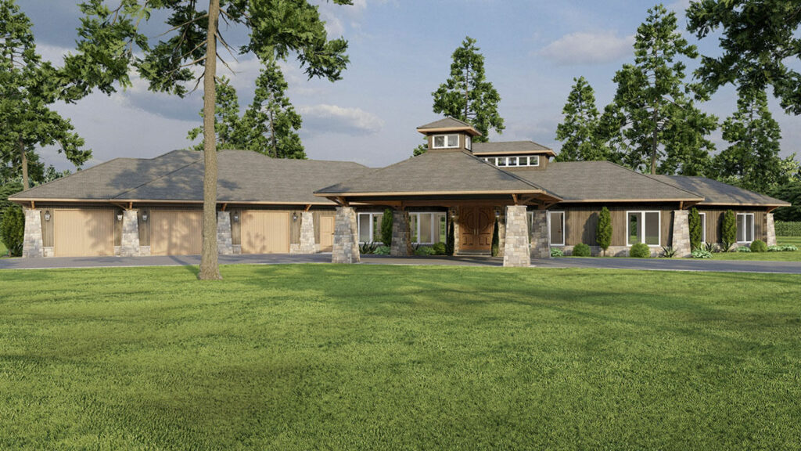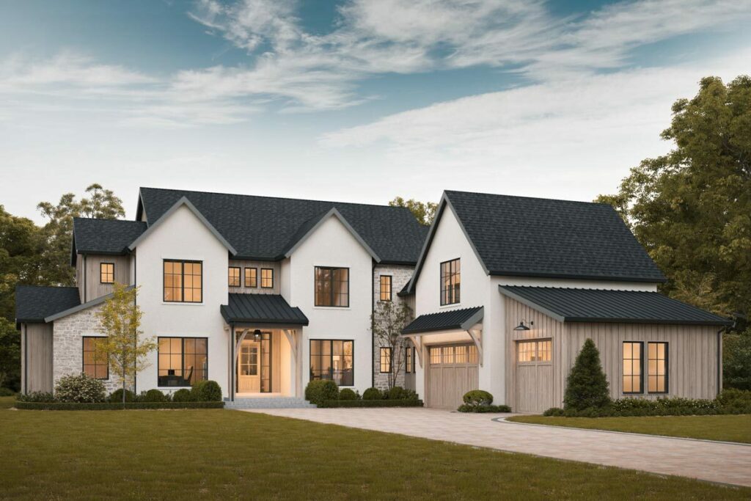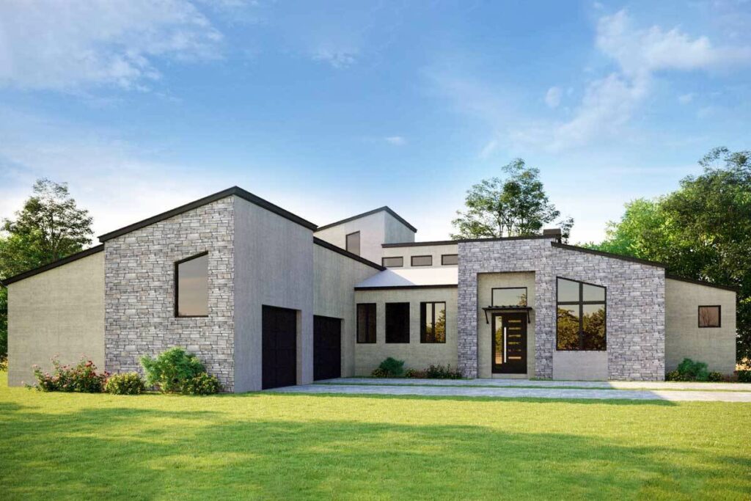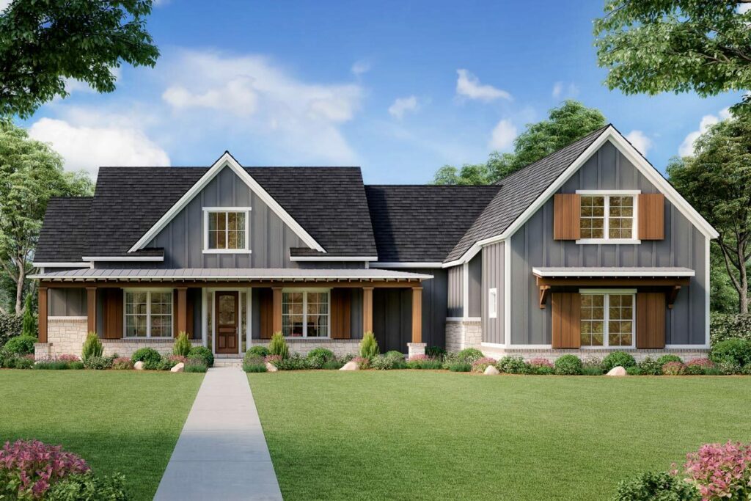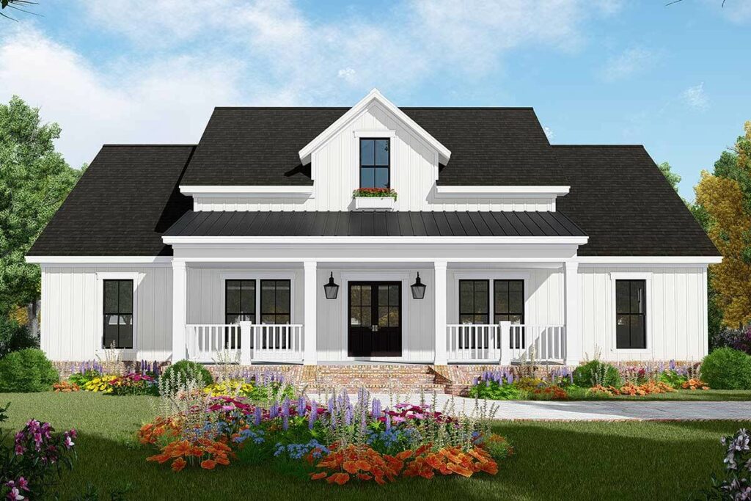Modern 4-Bedroom 2-Story Farmhouse With Main-Floor Master and Guest Suite (Floor Plan)
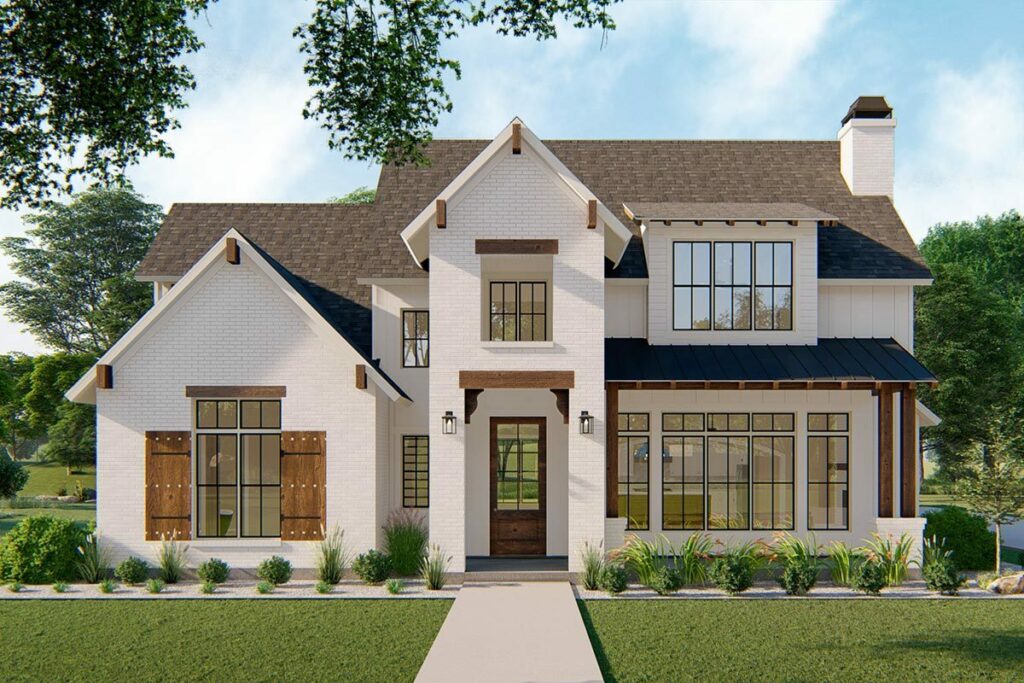
Specifications:
- 3,534 Sq Ft
- 4 Beds
- 4.5 Baths
- 2 Stories
- 3 Cars
In a world increasingly drawn to futuristic aesthetics, the timeless allure of a rustic farmhouse remains undiminished.
Yet, imagine a home that seamlessly combines this traditional appeal with the sleekness of modern design.
It’s not just a place to live; it’s an experience.
Today, let’s explore a unique modern farmhouse design sprawling over 3,534 square feet, promising a blend of comfort, style, and old-world charm across its luxurious expanse.
This home, enveloped in the tranquility of four bedrooms, four and a half baths, and a two-story layout, offers a contemporary take on the pastoral dream, accentuated with modern-day luxuries.
And yes, it even includes a spacious three-car garage!
Stay Tuned: Detailed Plan Video Awaits at the End of This Content!




Our journey begins at the inviting front porch, a warm gateway into a home that radiates chic style and coziness.
As you step through the front door, a spacious entryway opens up, leading you to the right into a magnificent great room.

Here, modern living meets rustic enchantment.
The room features a fireplace, an emblem of warmth and gathered memories, positioned proudly against the far wall.

The design promotes a sense of open space, with an oversized passage drawing you into the adjacent dining room and kitchen—an area where life’s simplest pleasures come to life.
The kitchen, a vibrant heart of any home, boasts a large island that’s not just a stage for culinary creations but also a cozy spot for casual meals filled with laughter.

A door nearby opens to the back porch, offering a picturesque view that makes every dawn and dusk a visual feast.

Adjacent to the kitchen, a walk-in pantry in the mudroom serves as a modern-day treasure trove, making grocery unloading a breeze with the three-car garage just steps away.

Moving on to the private quarters, the master suite offers a sanctuary where stress dissolves and tranquility reigns.

It features a vaulted ceiling, enhancing the space with a sense of grandeur, and a deluxe bathroom with a freestanding tub, inviting you to unwind after a long day.

On the same level, there’s a second bedroom, ideal for guests, complete with a full bath that provides direct access to the rear porch, enhancing both convenience and luxury.

The exploration continues upstairs where two additional bedrooms are thoughtfully arranged, each connected to a full bath, epitomizing a well-planned layout of private spaces.

Also on this level, a large game room offers a perfect setting for leisure and fun, rounding out the family-friendly amenities.

And there’s more—the potential of an unfinished attic space, ready to be transformed into a storage solution or an additional living area, depending on your needs.

This modern farmhouse is more than just a structure; it’s a blend of rustic charm and modern sophistication, offering a unique living experience.
Every corner of this home is thoughtfully designed, and each space seamlessly integrates rustic elements with modern design.
From the crackling fireplace to the individually characterized rooms, this farmhouse plan is a testament to refined living, where every day feels like a dream realized in a beautifully crafted home.
Whether it’s the old-world charm or the contemporary features, this home ensures that each moment spent inside is as delightful as it is memorable.

