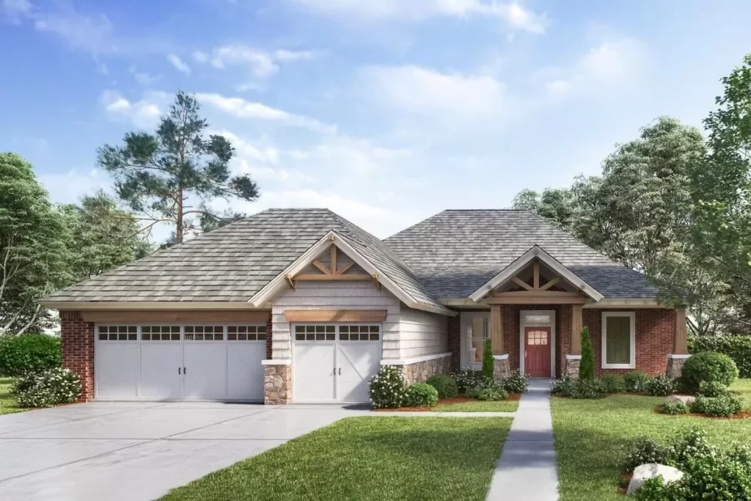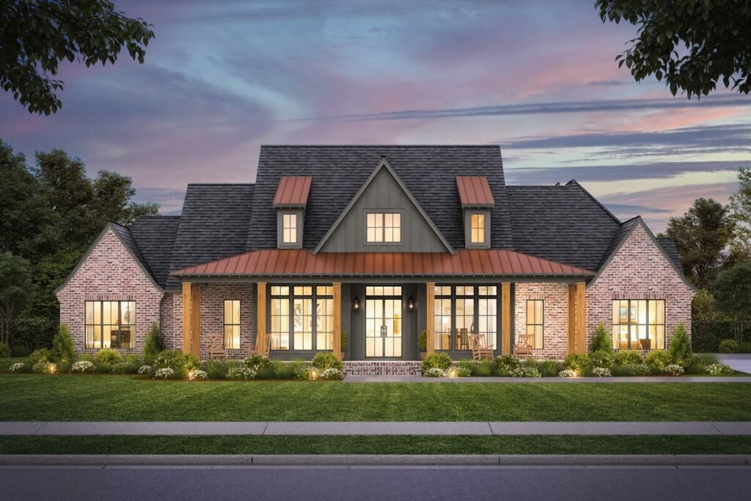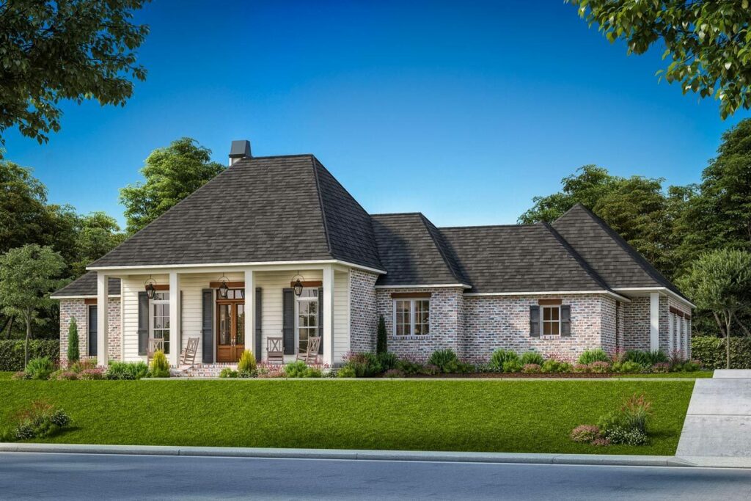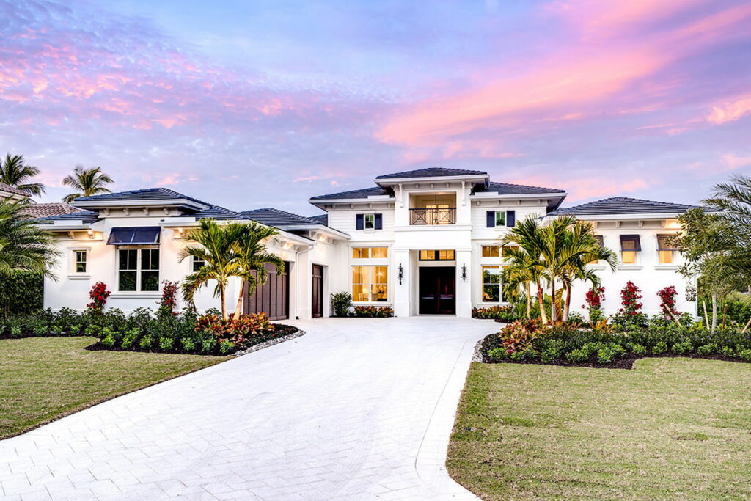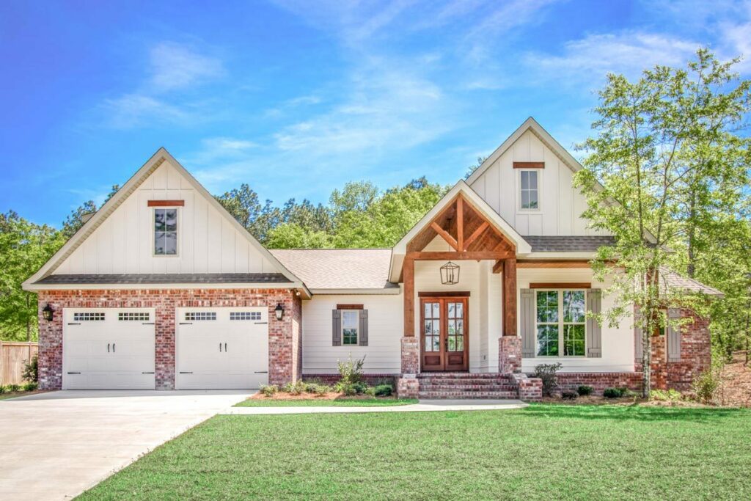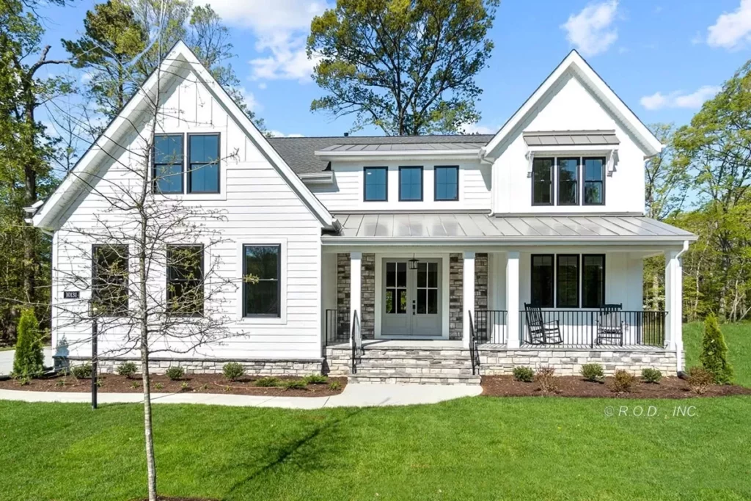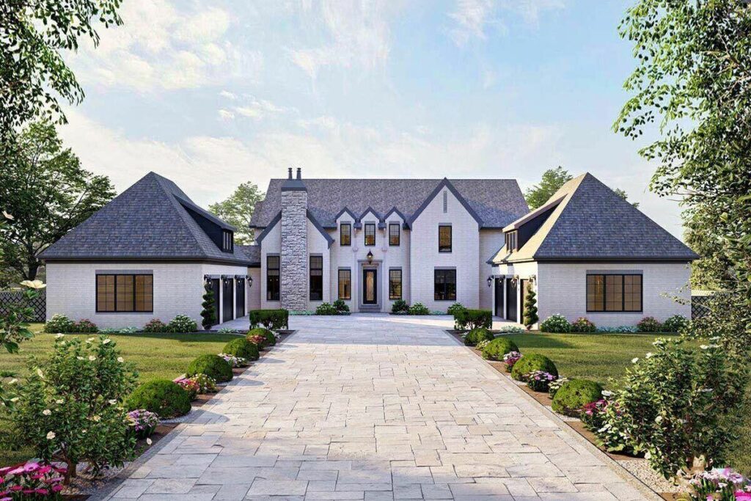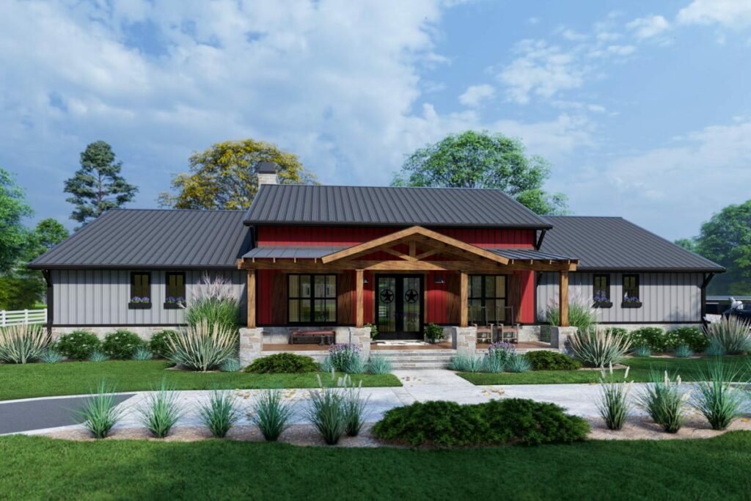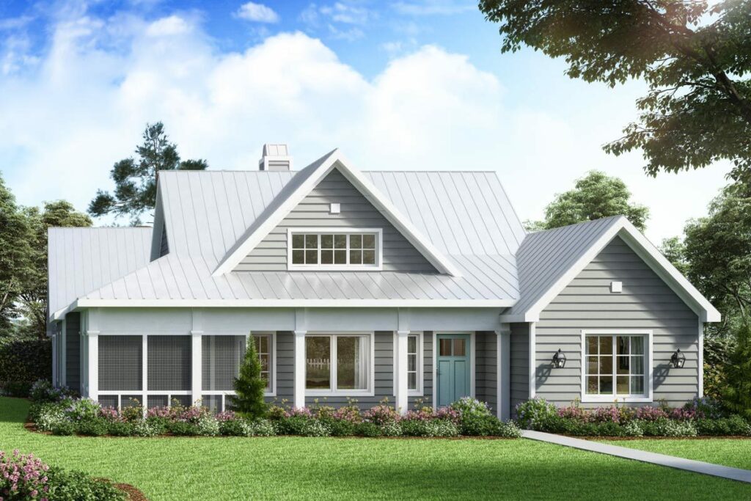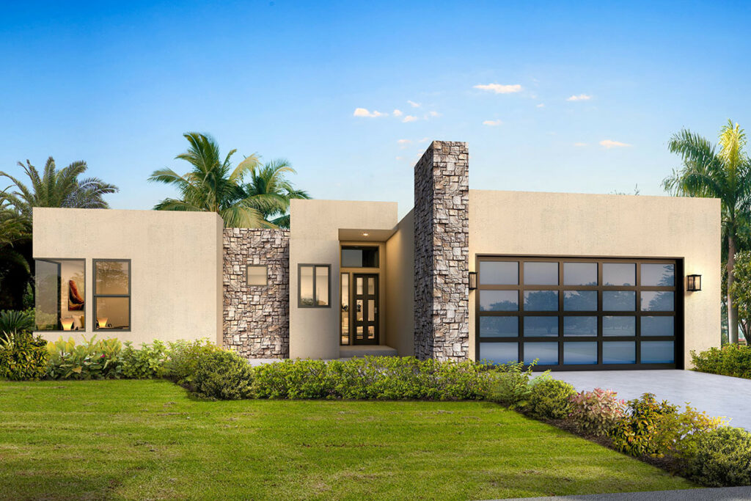4-Bedroom Two-Story Craftsman-Style Home With Angled 2-Car Garage (Floor Plan)
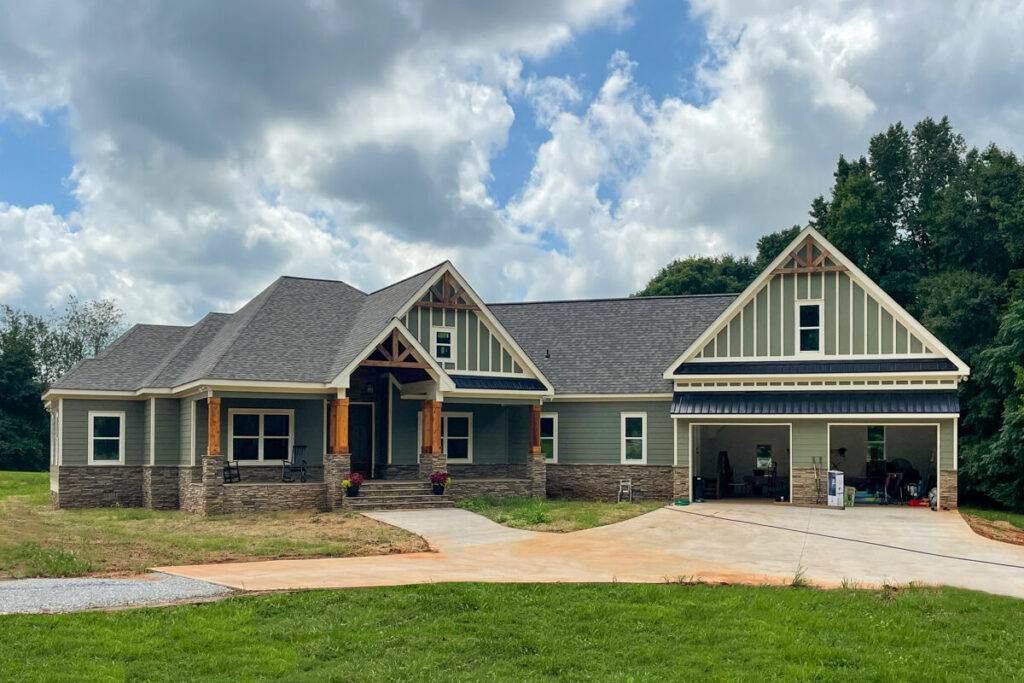
Specifications:
- 2,780 Sq Ft
- 3 – 4 Beds
- 2.5 Baths
- 1 – 2 Stories
- 2 Cars
When I embarked on a virtual tour of a stunning Craftsman house, the first feature that captivated my attention was surprisingly not the quintessential handcrafted charm you’d expect from such a home.
Instead, it was the bold, angled two-car garage that seemed to offer a cheeky nod to every passerby, as if to say, “I’m more than just a part of this architectural symphony; I bring my own twist!”
This home, which elegantly sprawls over 2,780 square feet, embraces you with a layout that accommodates three to four bedrooms and 2.5 baths, unfolding over one or two well-designed floors.
I’ve always had a penchant for the unique, and the garage with its intriguing angle had already won me over.
But the magic didn’t stop there.
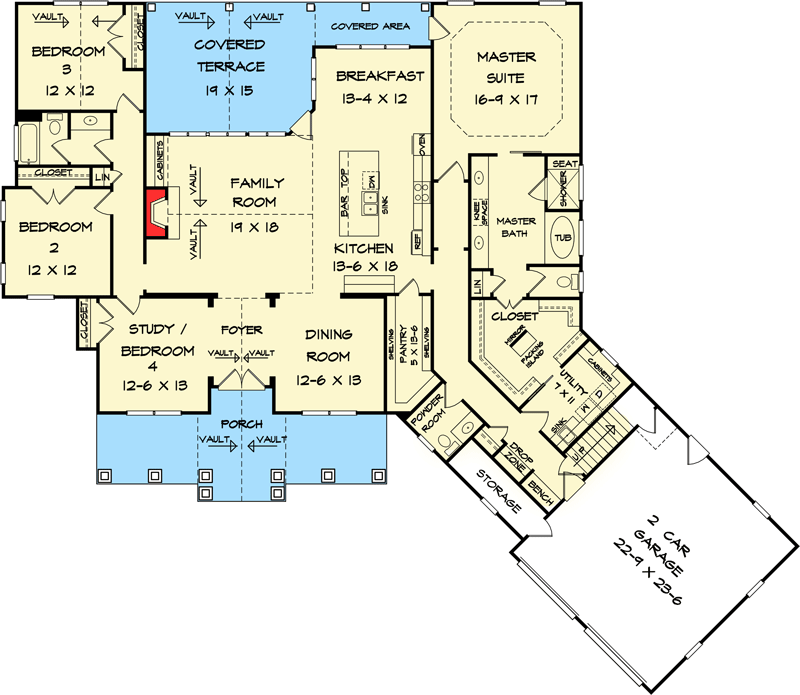
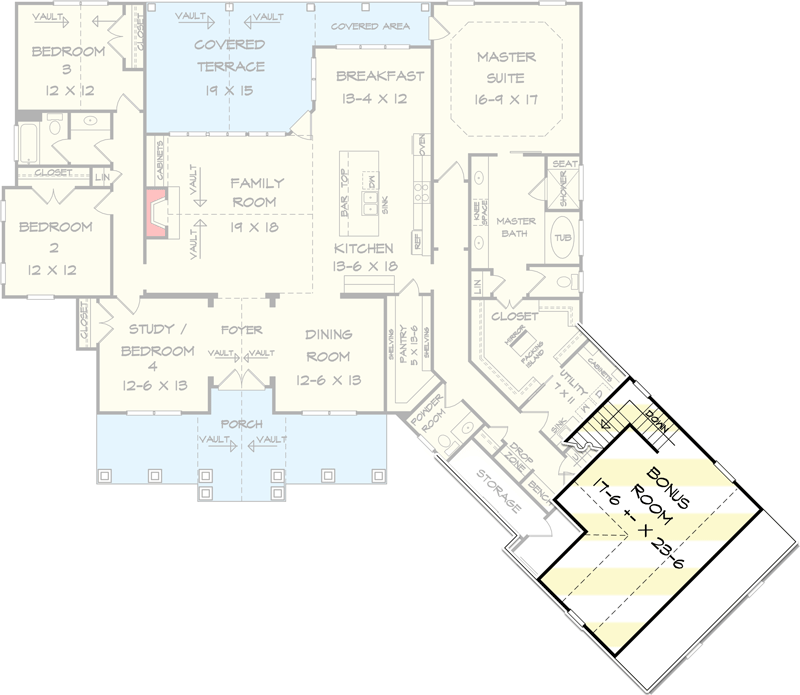
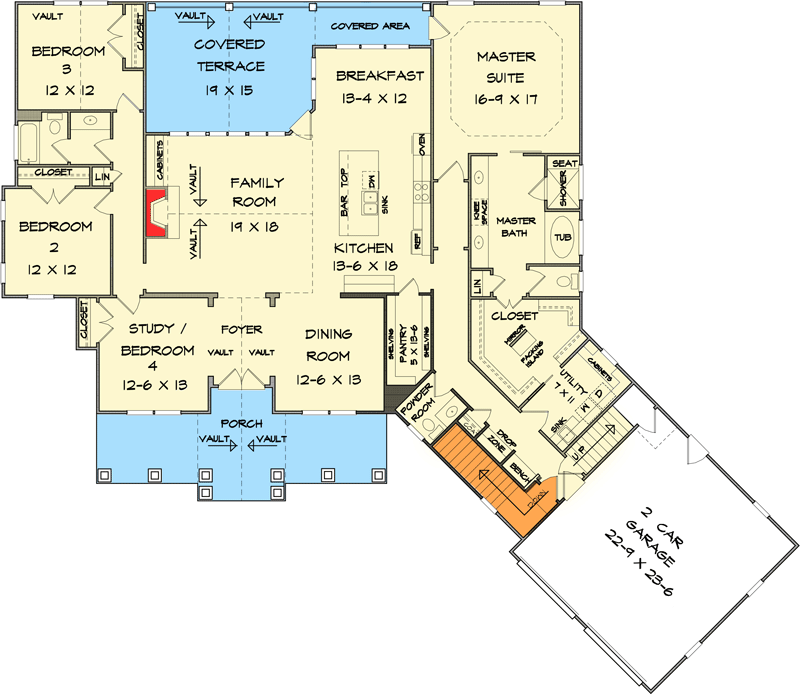
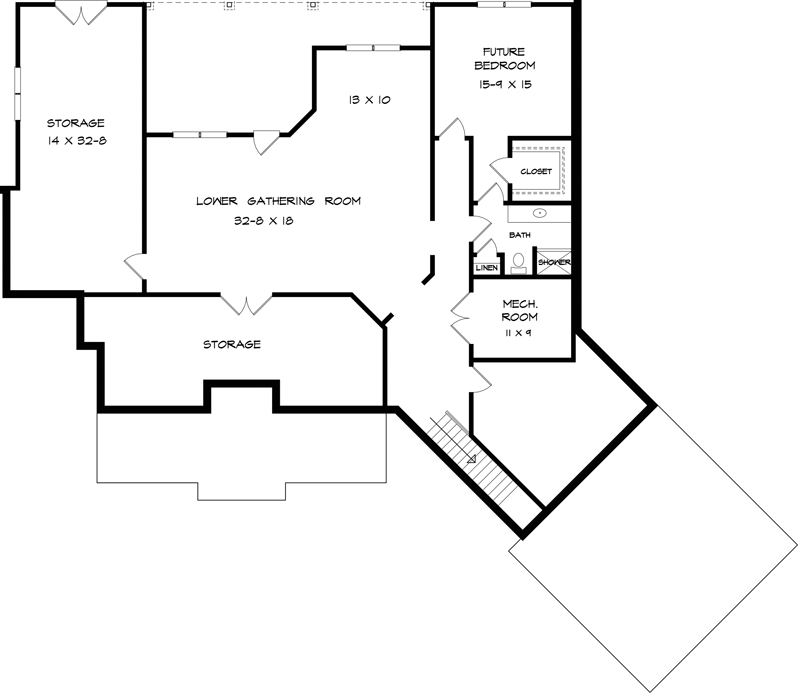
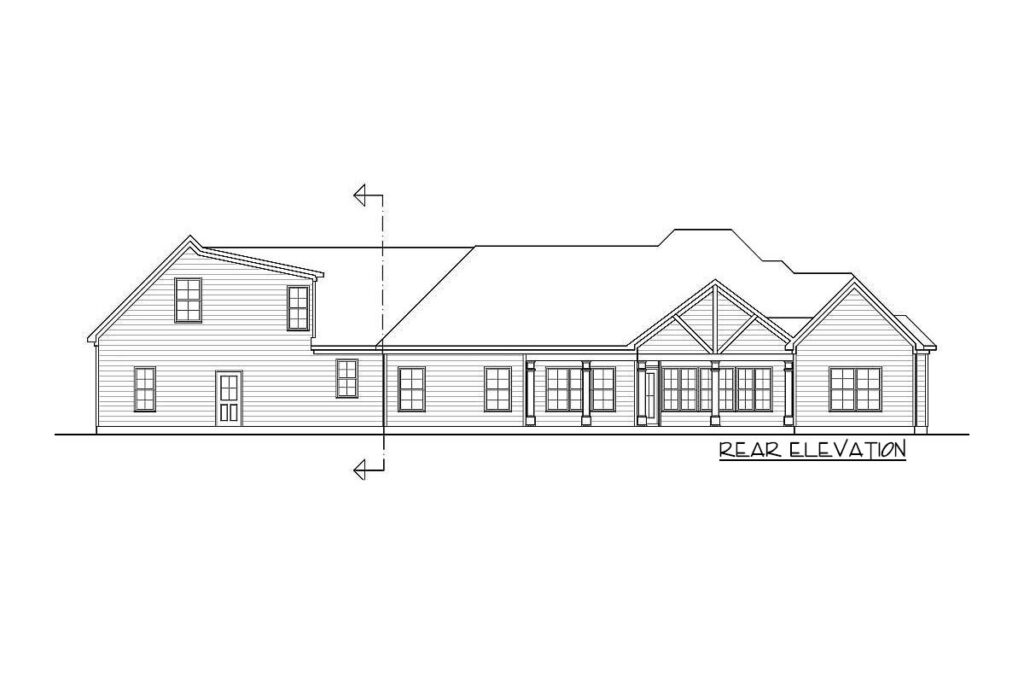
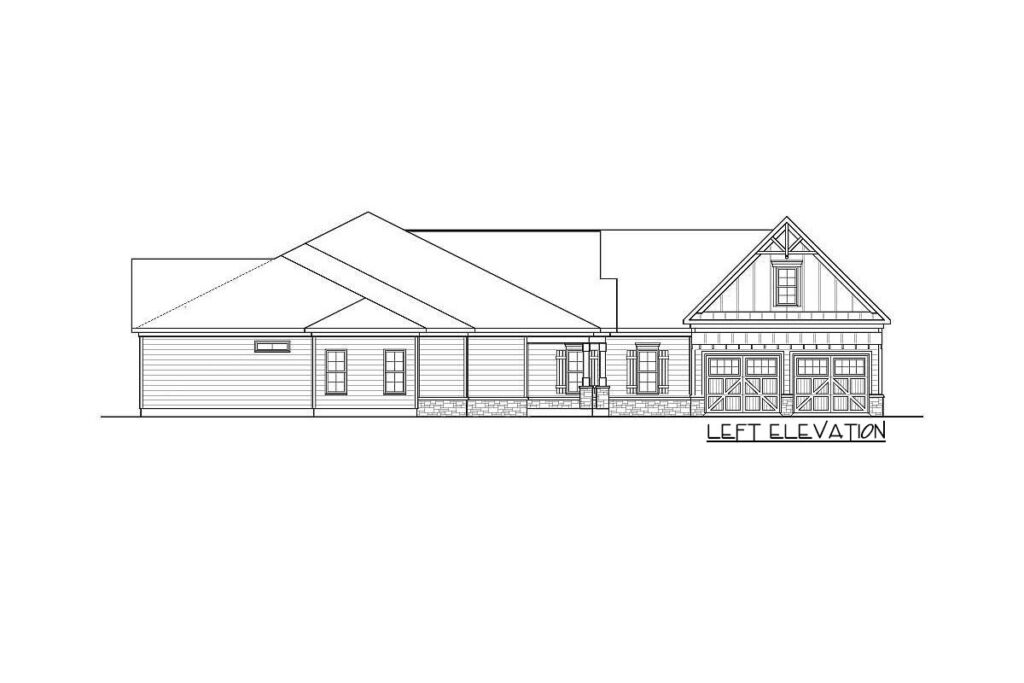
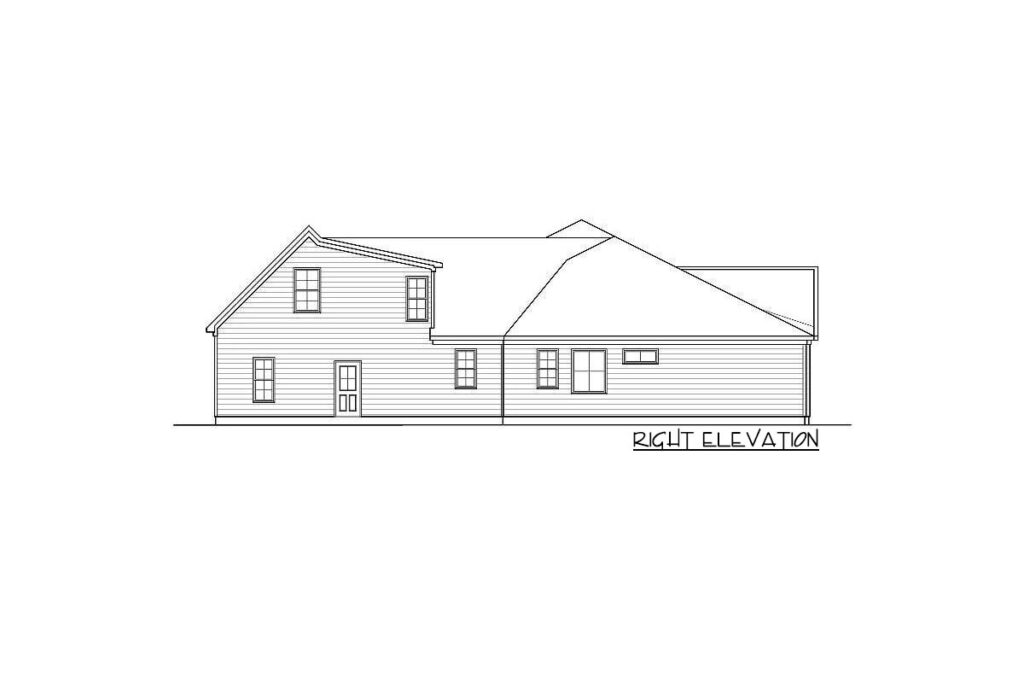
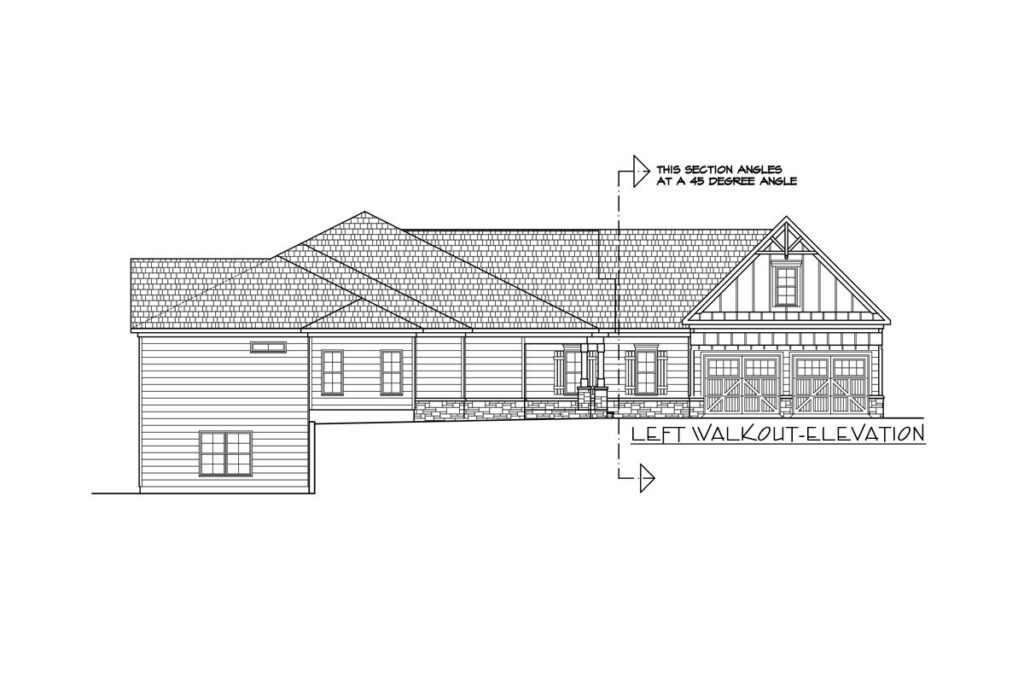
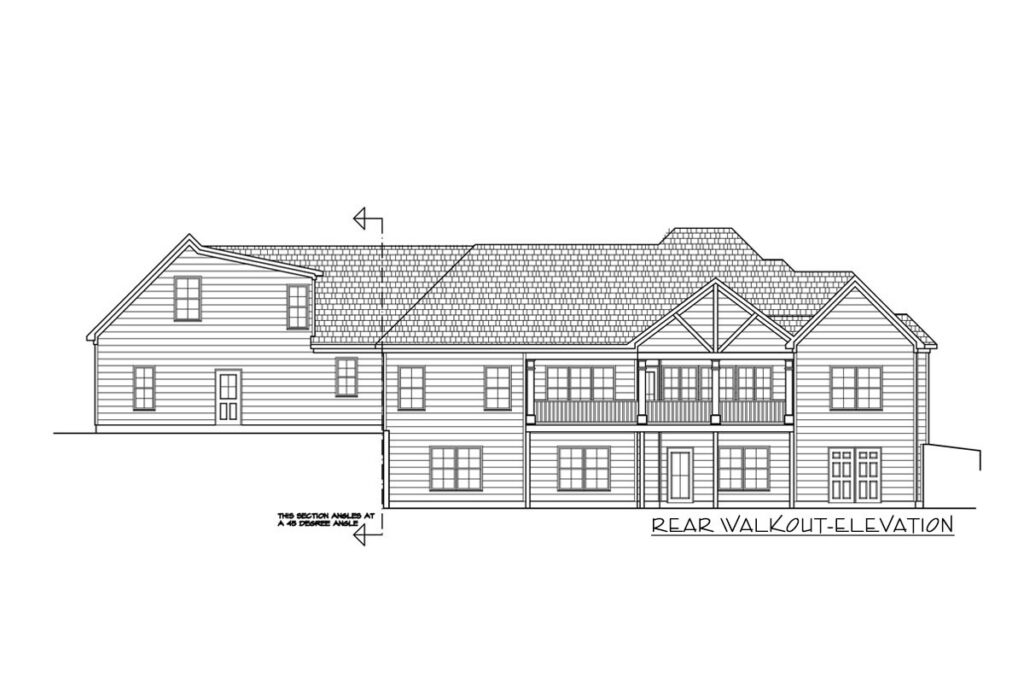
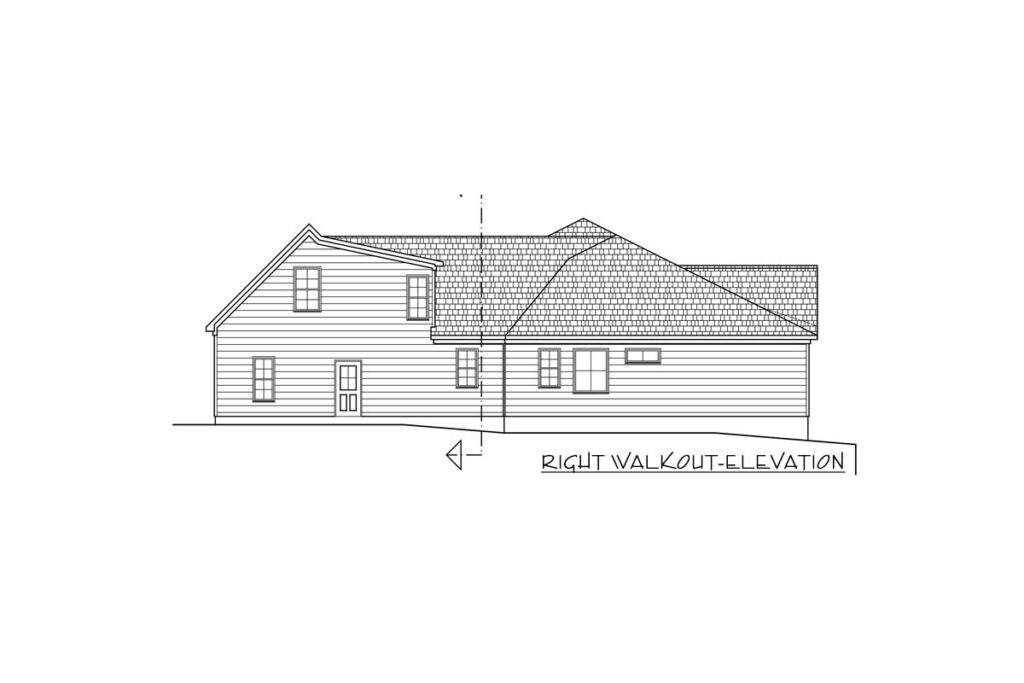
Stepping into the vaulted entry porch, I was swept up in a sensation of regality, as if entering a noble estate.
This space sets the stage, hinting at the elegance and thoughtful design waiting within.
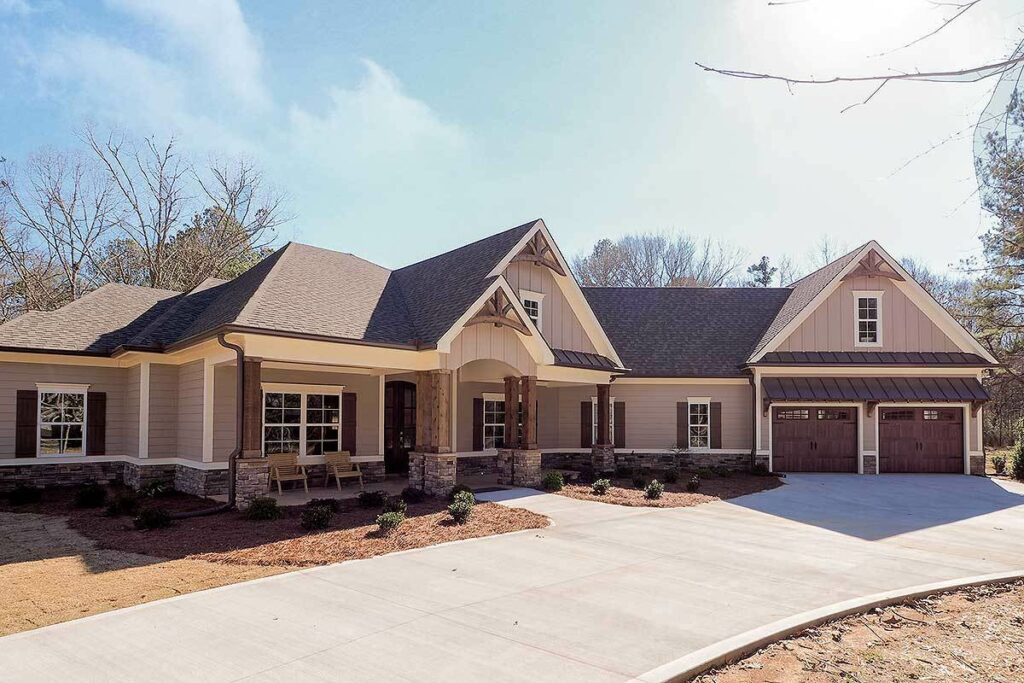
The foyer, though modest in dimensions at 6’6″ by 10′, punches above its weight in style.
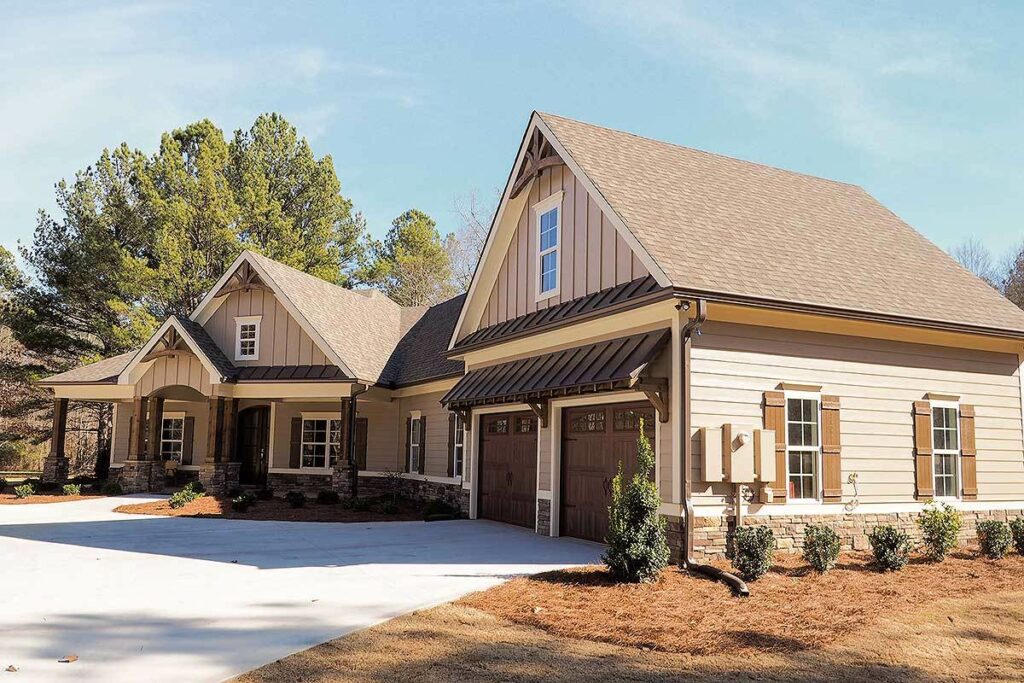
It greets visitors warmly, flanked by the study and dining room—each exuding the welcoming vibe of old friends.
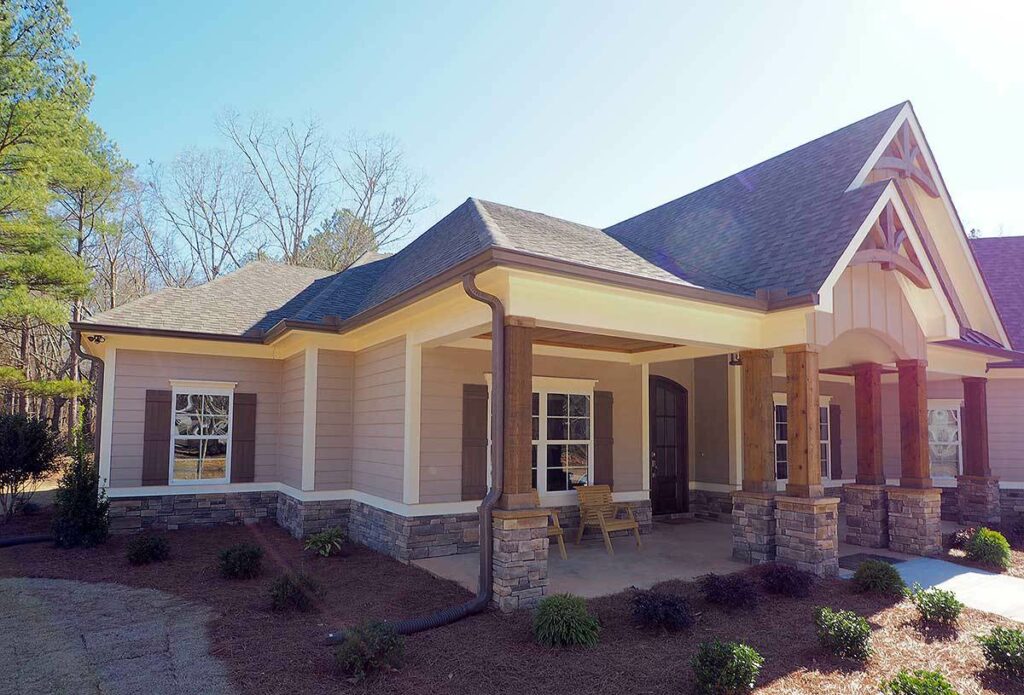
The study, with its potential to transform into a fourth bedroom, subtly suggests flexibility within the home’s design.
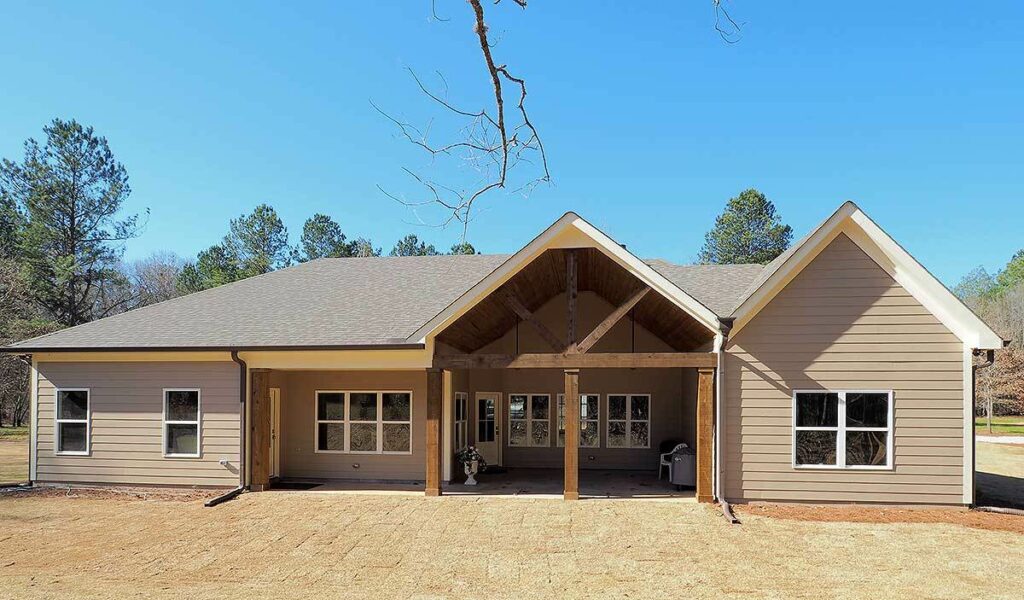
A mere tweak of a wall here, and you can easily accommodate unexpected guests or a growing family.
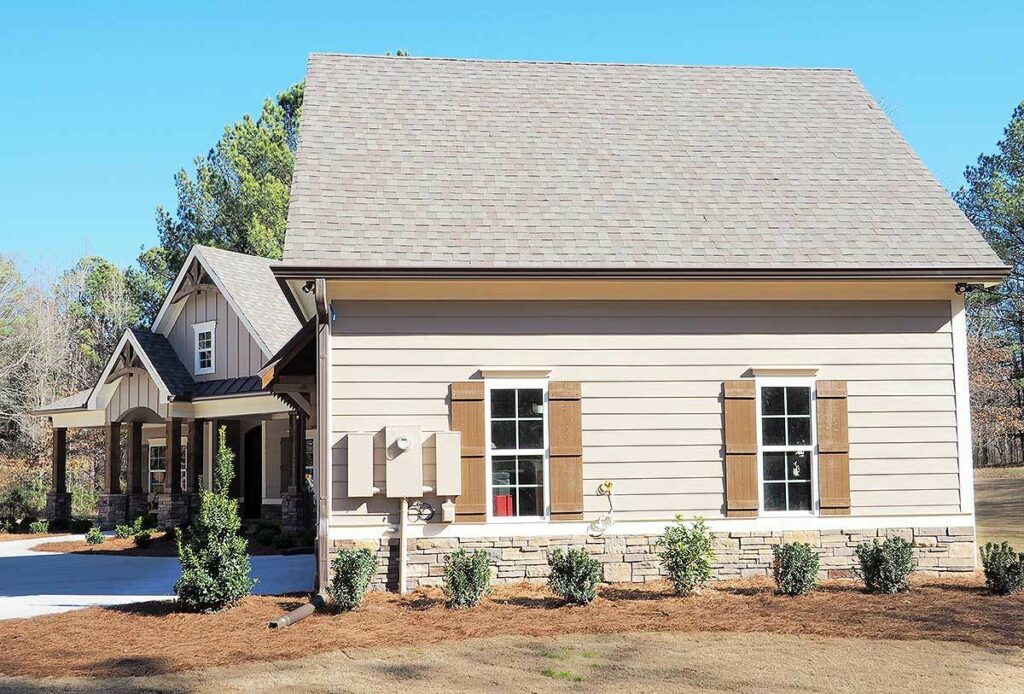
Deeper into the home, the ambiance shifts dramatically.
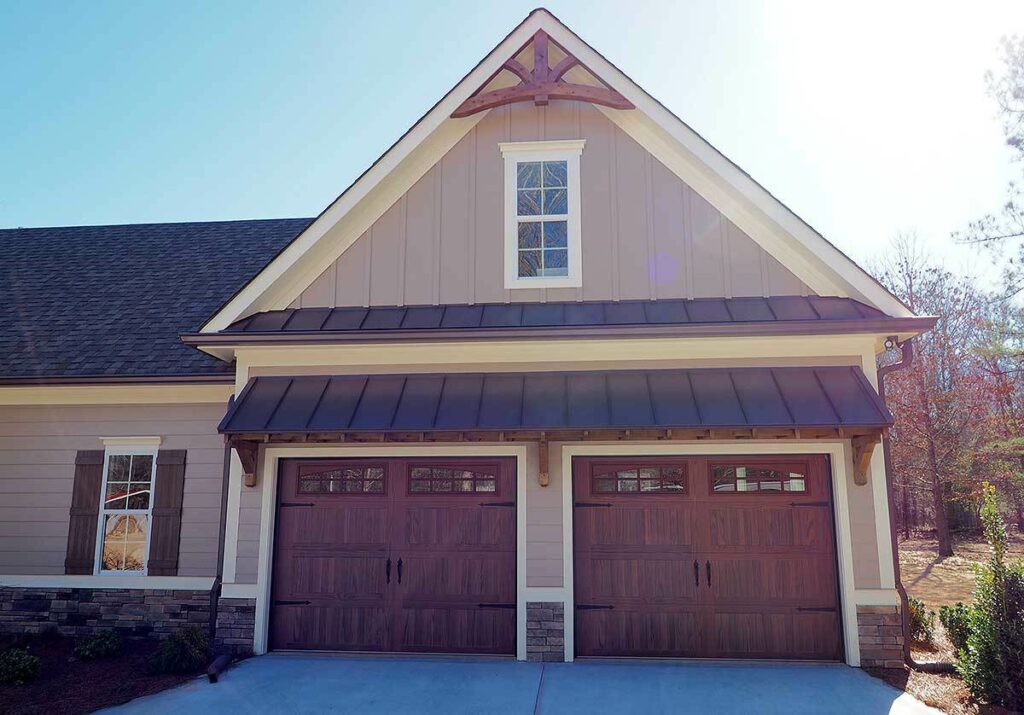
The family room’s ceiling vaults upward in an unexpected direction, creating a dynamic aesthetic dance around the robust, central fireplace.
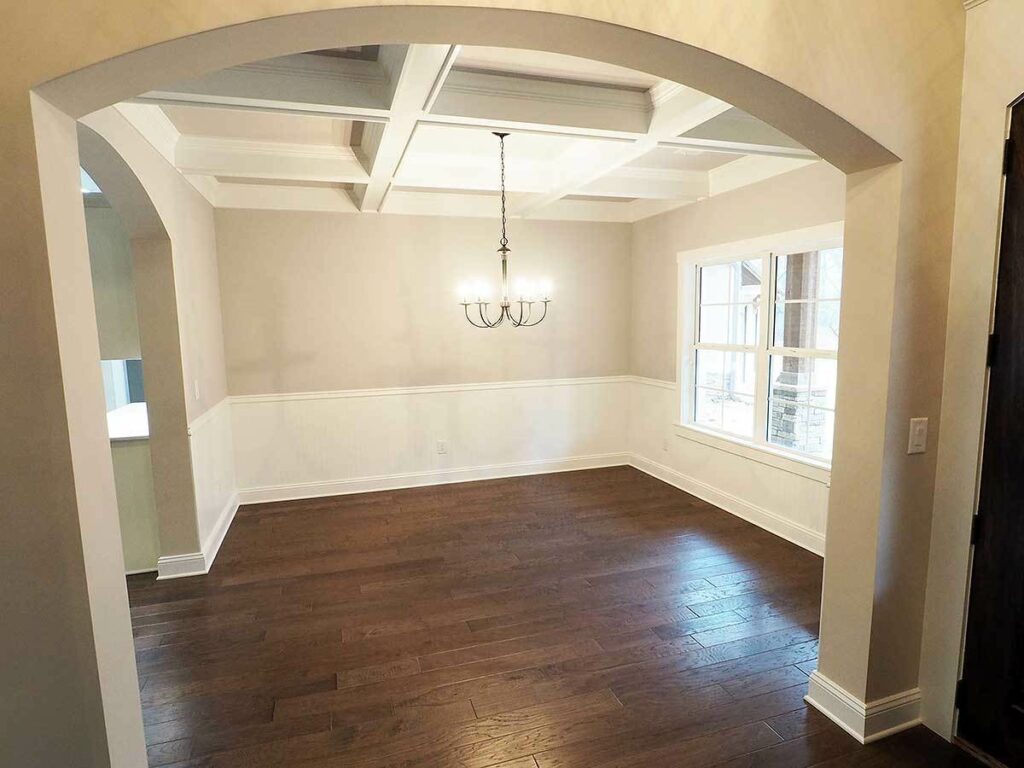
This area flows seamlessly into the kitchen, where a large island invites engagement, perfect for morning coffee or lively evening discussions.
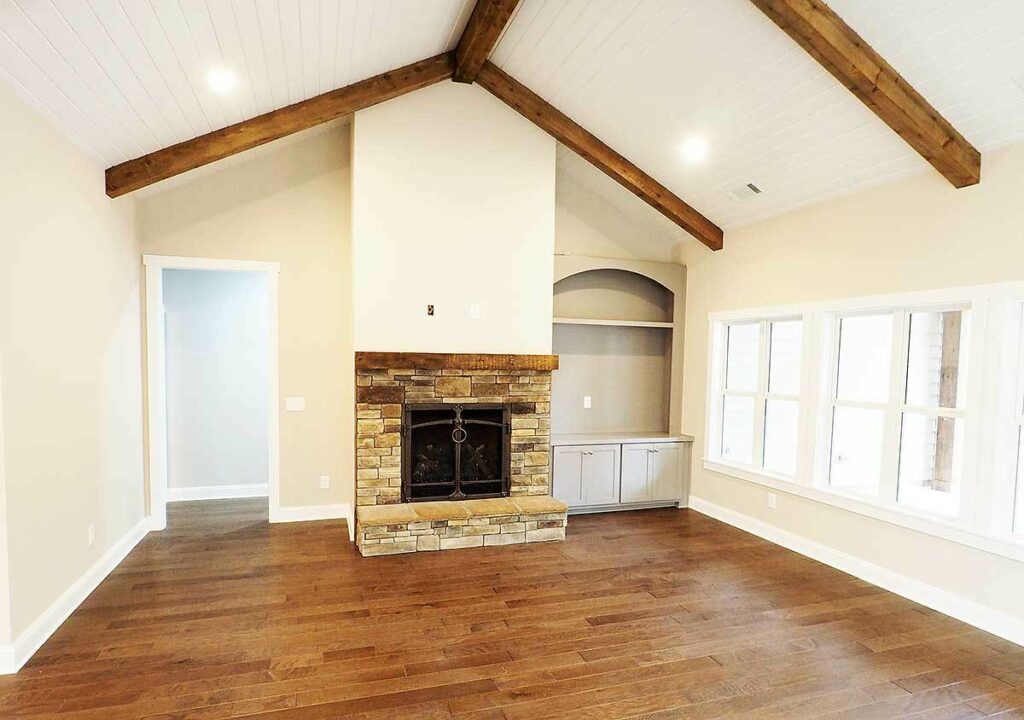
This layout ensures that whether you’re whipping up a meal or simply lounging, you’re never too far from the warmth of the fireplace or the joyful echoes of family laughter.
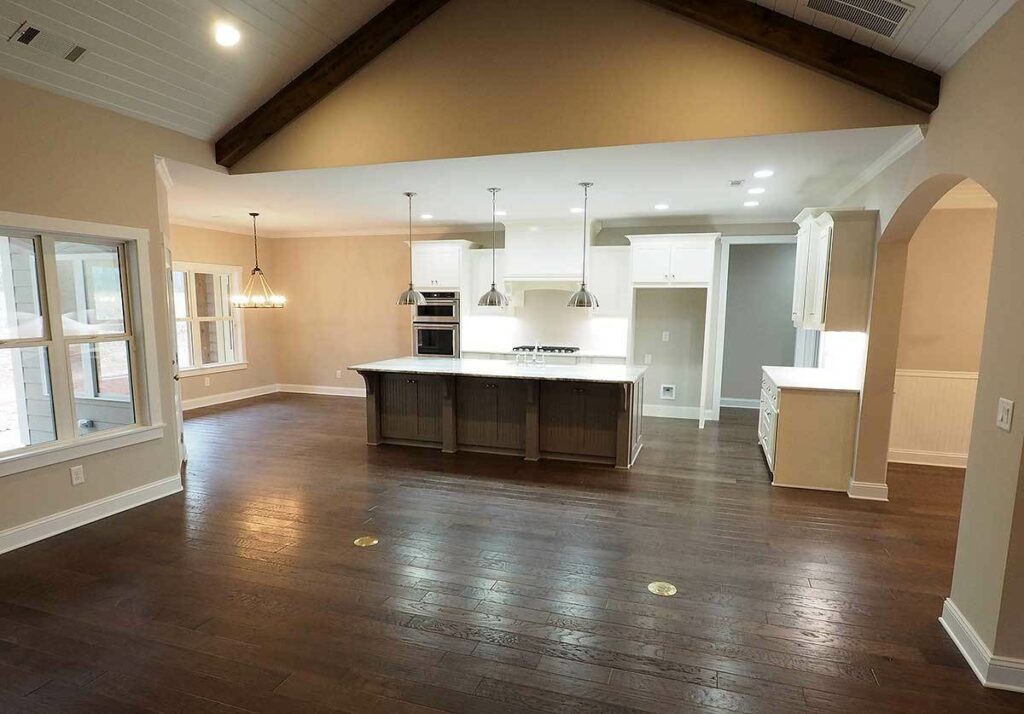
Craftsman homes are renowned for their meticulous attention to detail, and this house is no exception.
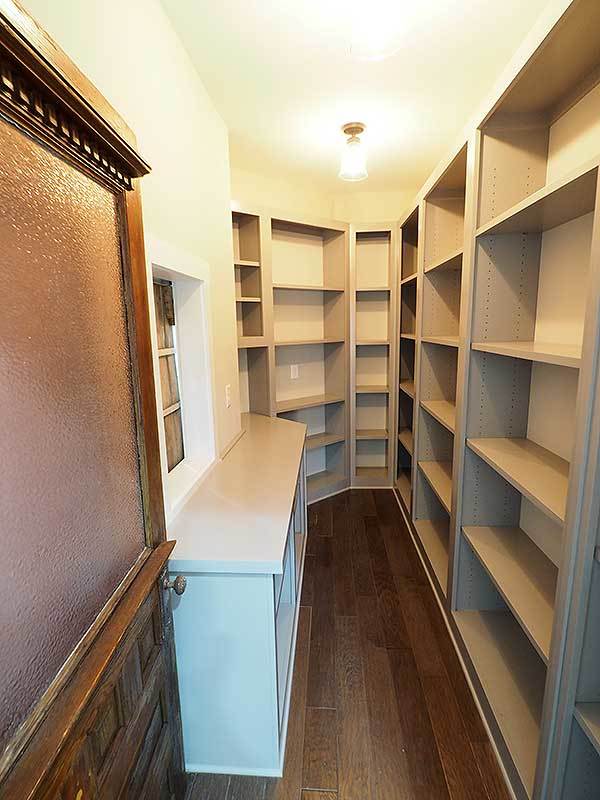
Every corner and crevice of the home is thoughtfully designed.
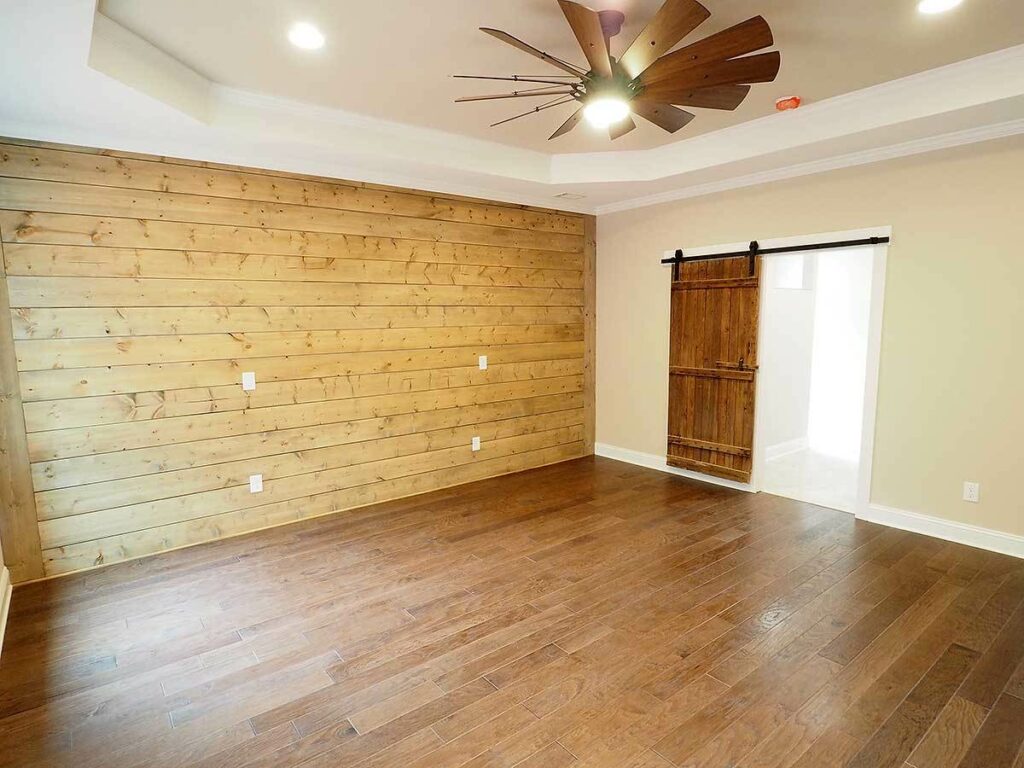
The master suite, a serene sanctuary located in the right wing of the house, features a tray ceiling that casts a gentle, soothing ambience across the room.
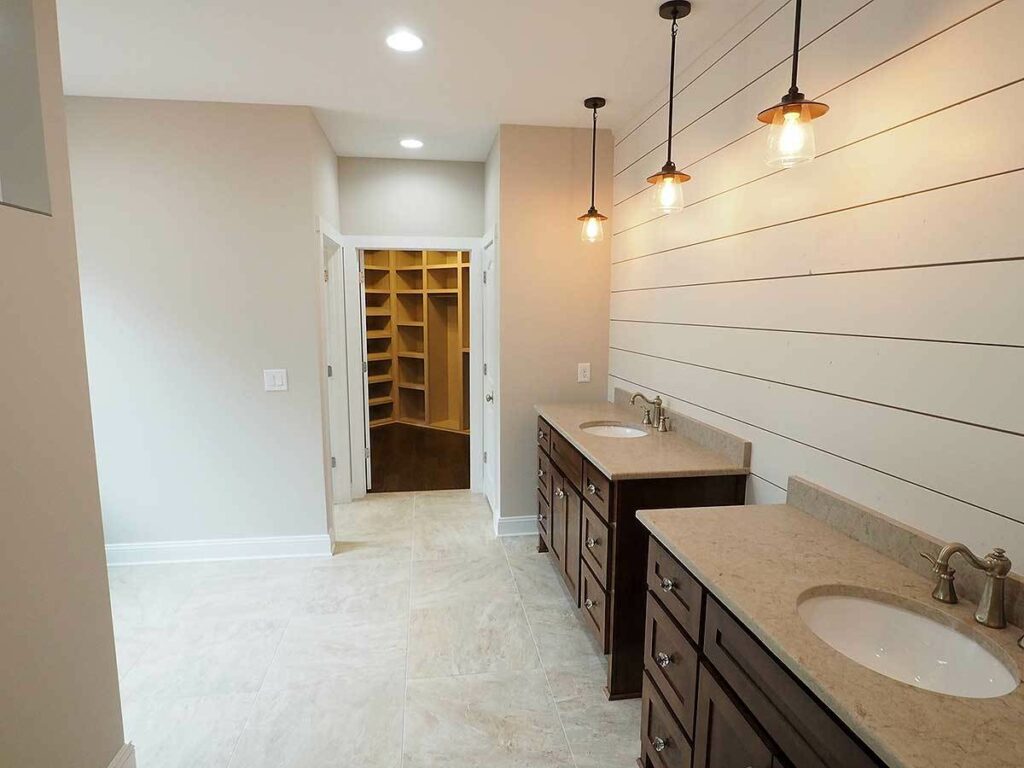
The adjoining deluxe master bathroom sprawls over a generous 12’6″ by 13′, offering a whisper of luxury with every inch.
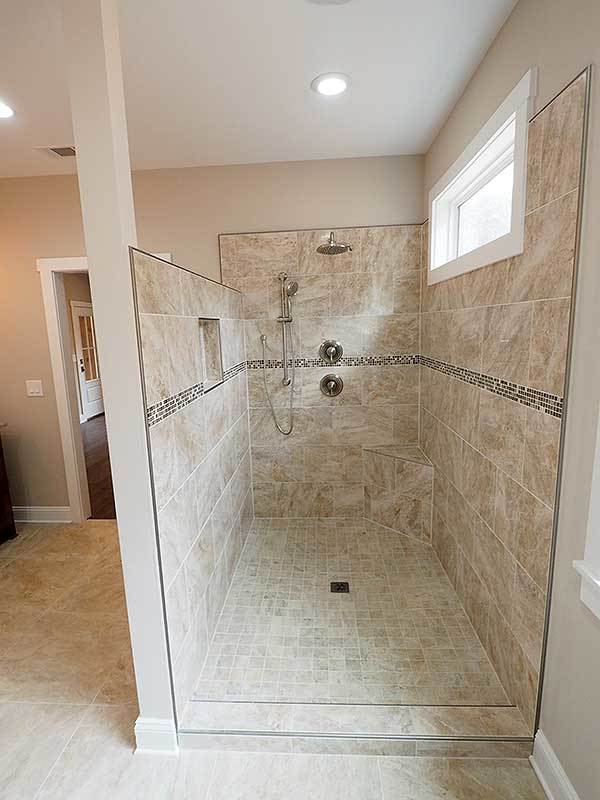
Moreover, the master suite boasts a walk-in closet complete with an island, enhancing storage and organization, and it cleverly connects to the laundry room through pocket doors—making laundry tasks substantially more convenient.
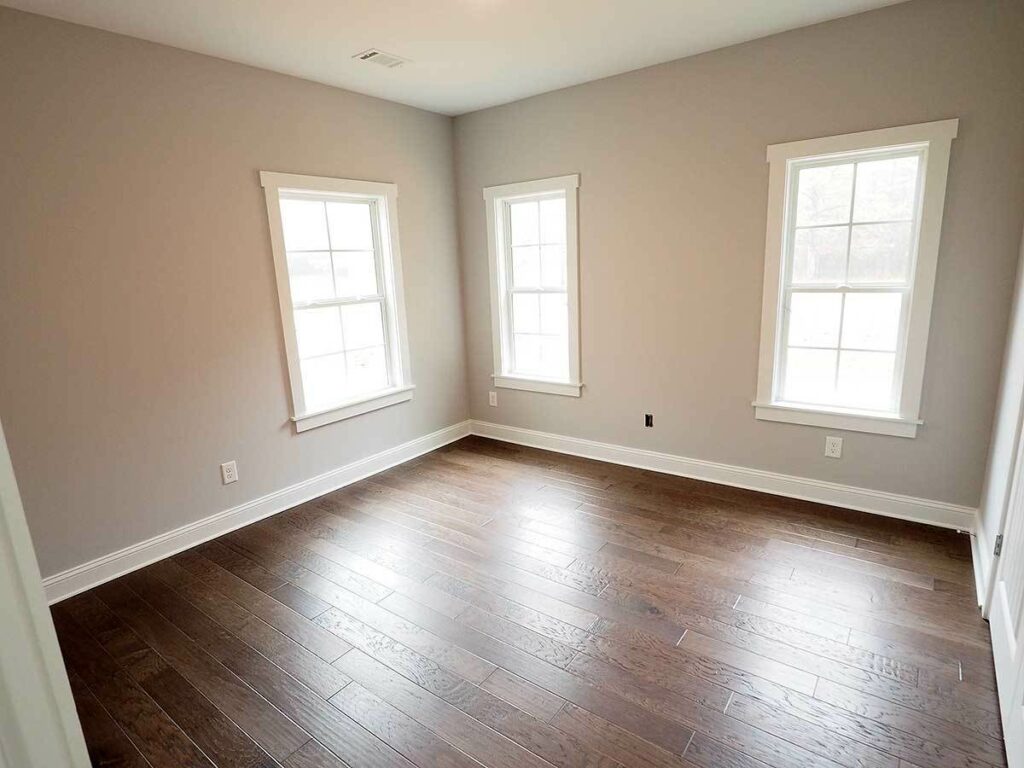
Just when it seems like all secrets have been revealed, I stumbled upon a bonus room over the garage.
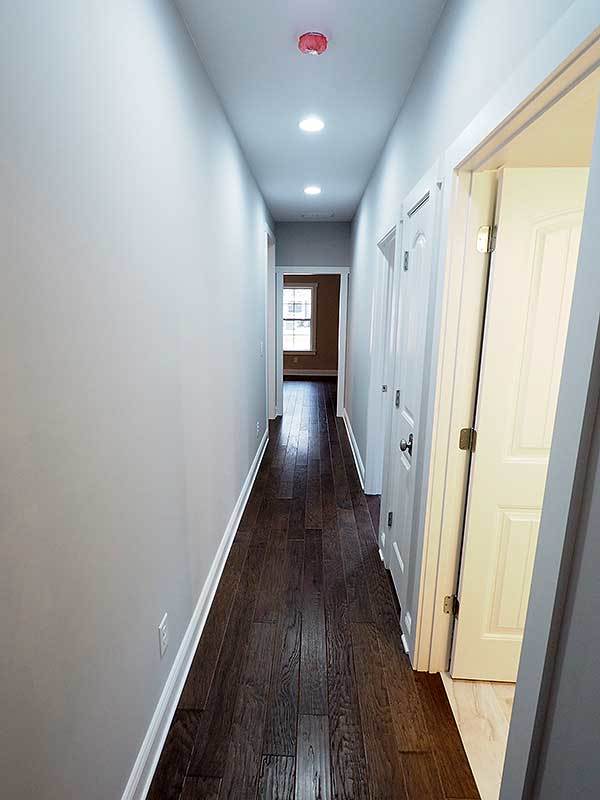
This quiet space, insulated for sound, offers a perfect retreat for hobbies that require a bit of seclusion—be it a home theater or a personal gym, the possibilities are limitless.
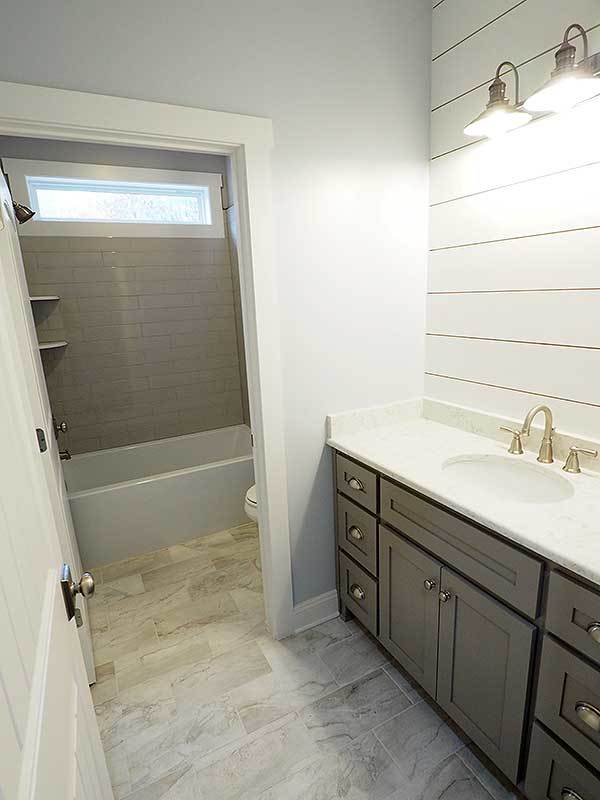
Each element of this Craftsman home is more than just a part of a house; they come together to tell a compelling story of practicality melded with aesthetic zeal.
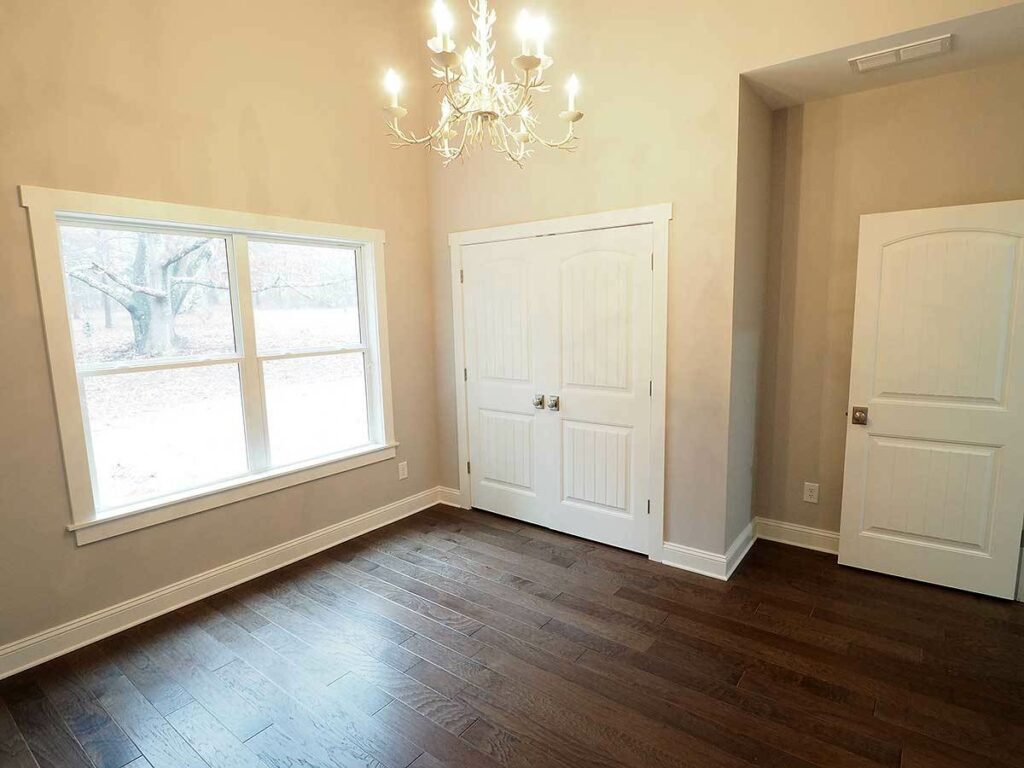
The angled garage isn’t merely a quirky architectural feature but a prelude to the home’s ethos of blending functional design with creative flair, creating spaces that embrace every family member’s needs.
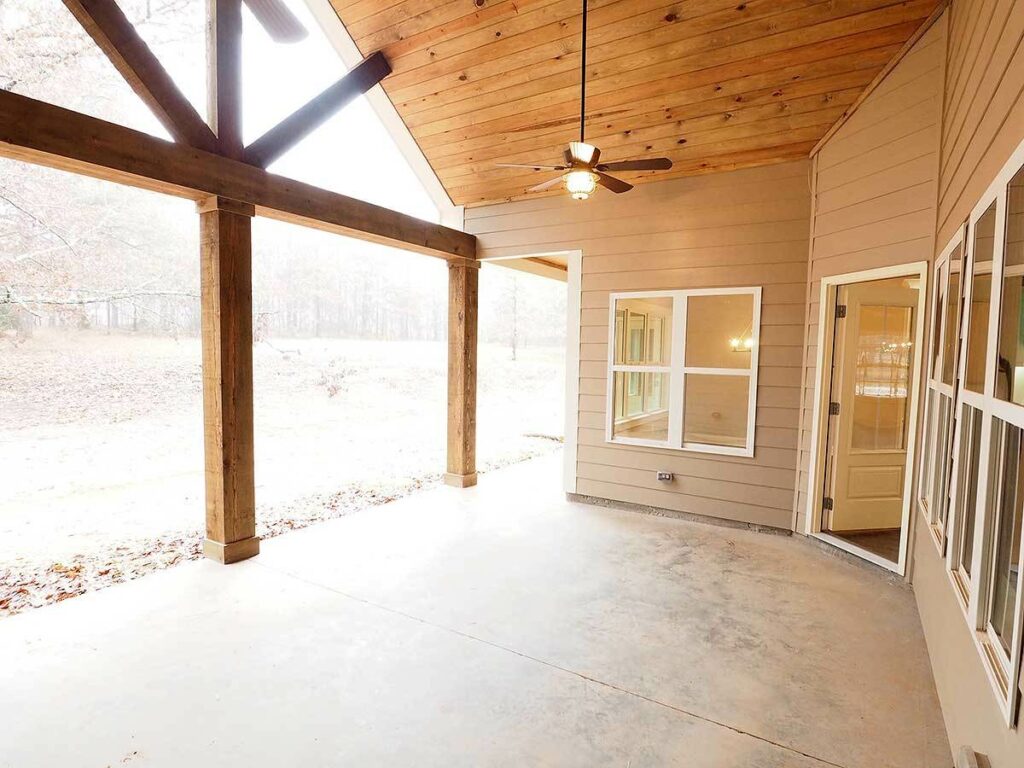
As my virtual visit came to a close, the architectural nuances of this beautifully designed house left a lasting impression, urging me to reflect on the creativity and ingenuity that transform ordinary buildings into vibrant homes, teeming with personality and endless possibilities.

