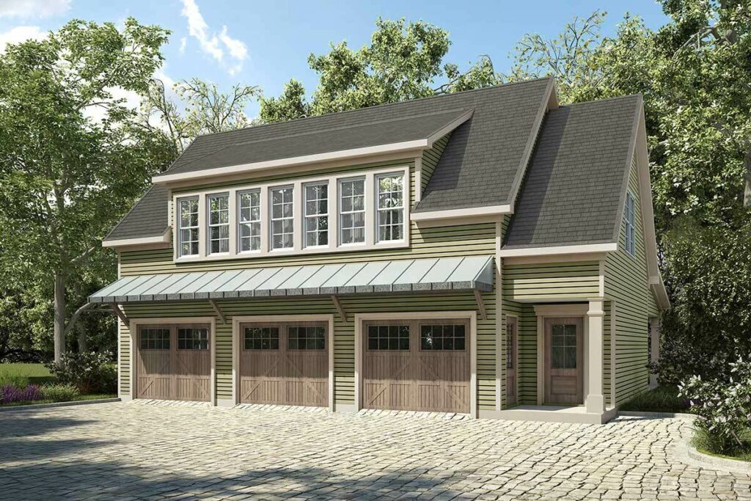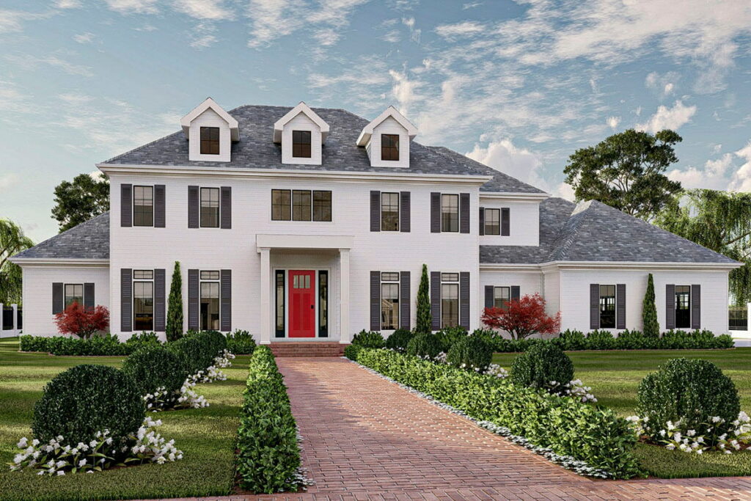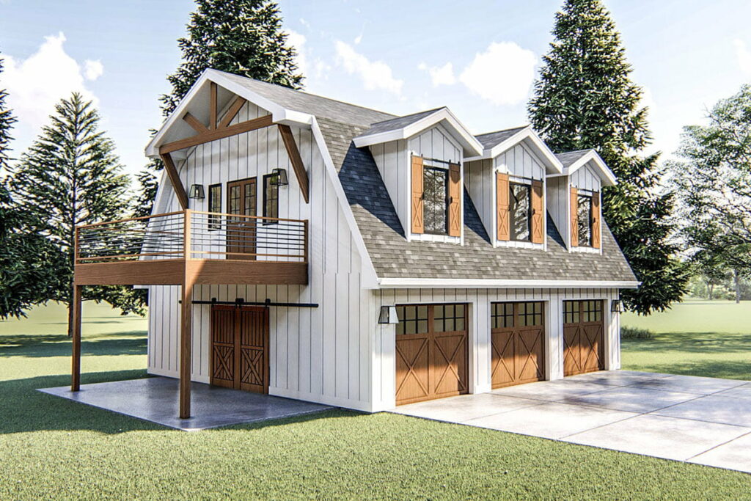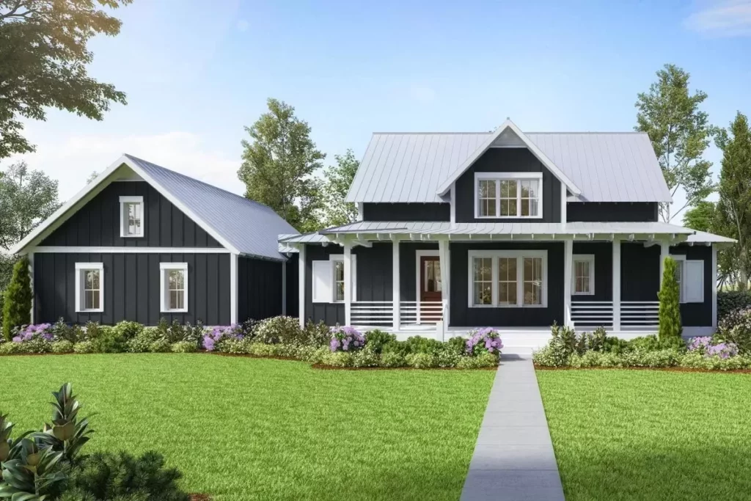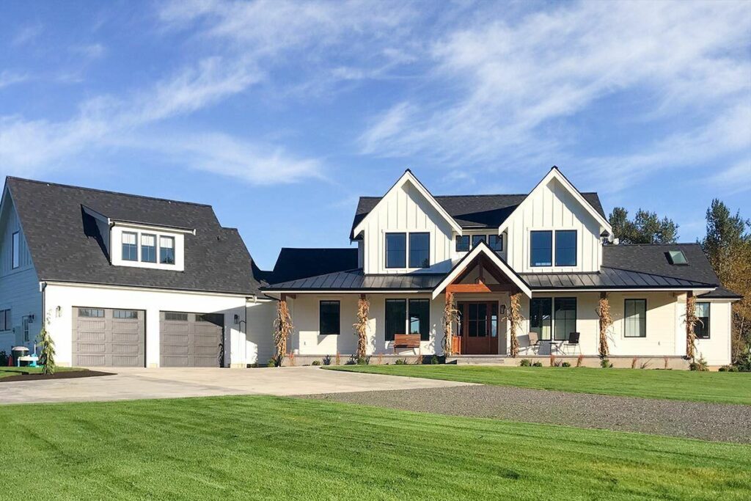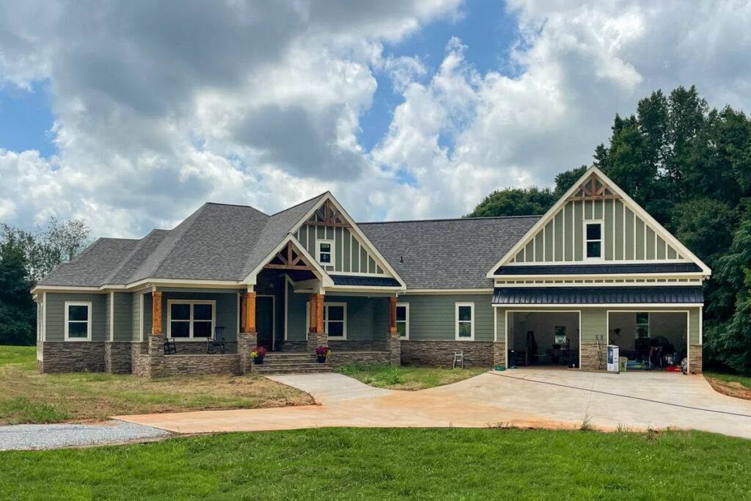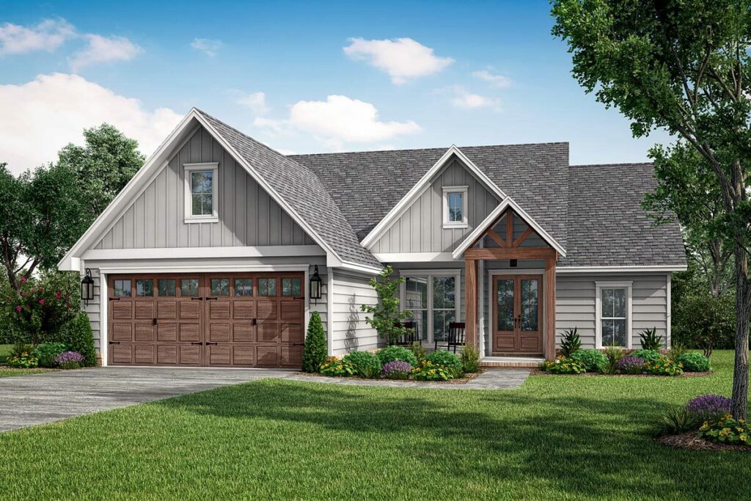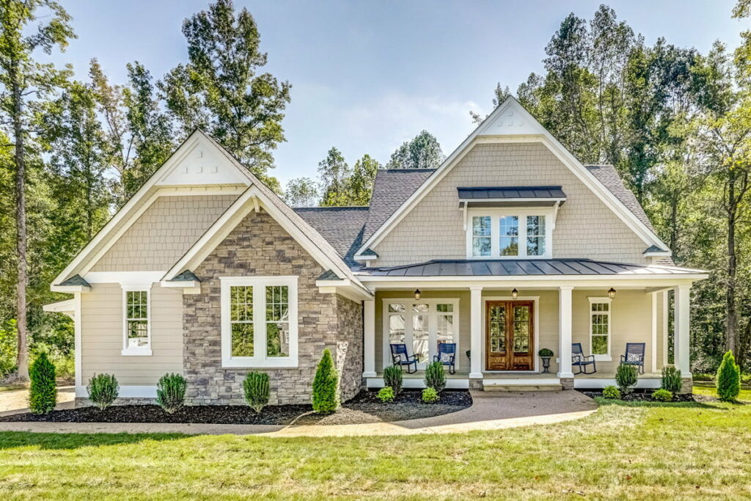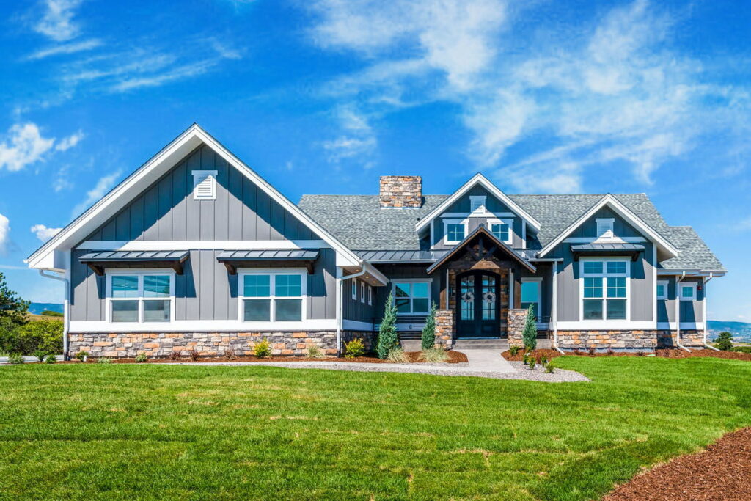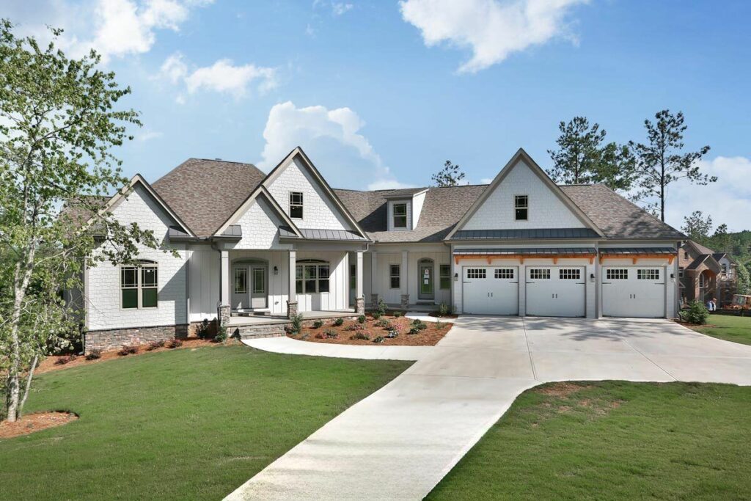4-Bedroom 2-Story Transitional House With Main Floor Master Bedroom and 3-Car Garage (Floor Plan)
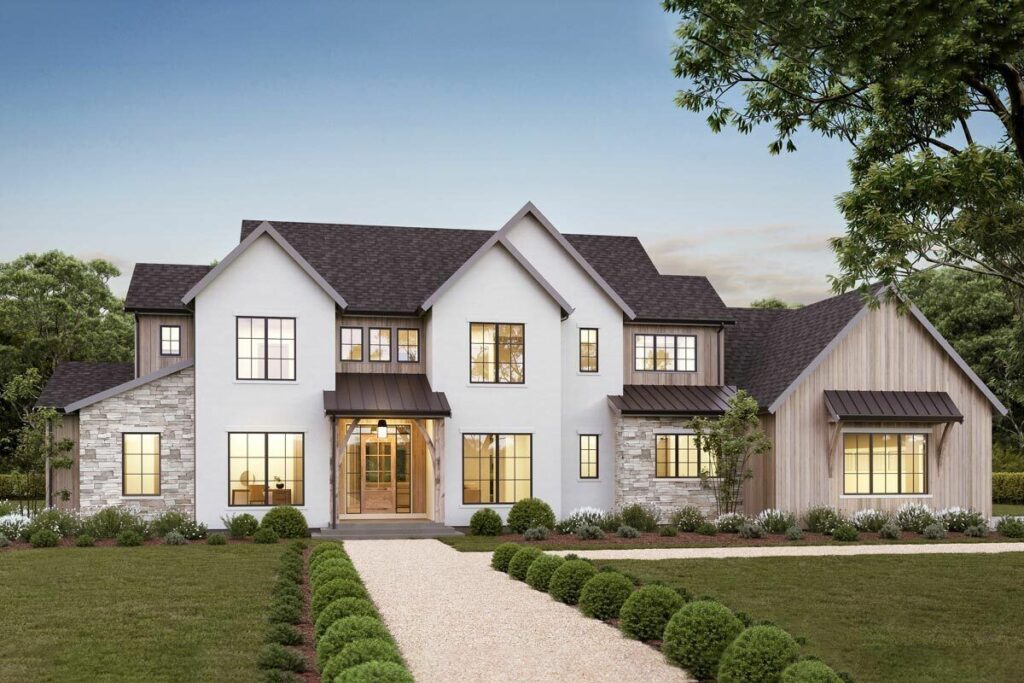
Specifications:
- 4,040 Sq Ft
- 4 Beds
- 3.5 Baths
- 2 Stories
- 3 Cars
Imagine stepping into a world where architecture is not just about shelter but a narrative of elegance, comfort, and style.
This is the essence of the two-story Transitional house, a place that doesn’t merely exist but speaks directly to the soul, wrapping you in a warm embrace of luxury and calm.
Spanning an impressive 4,040 square feet, this house transforms living from an everyday experience into a journey of discovery and delight.
With four bedrooms, 3.5 bathrooms, and a three-car garage, this residence is more than a dwelling—it’s a masterpiece of design and functionality.
As you walk through this magnificent home, you’re immediately struck by the soothing symphony of colors that decorate its surfaces.
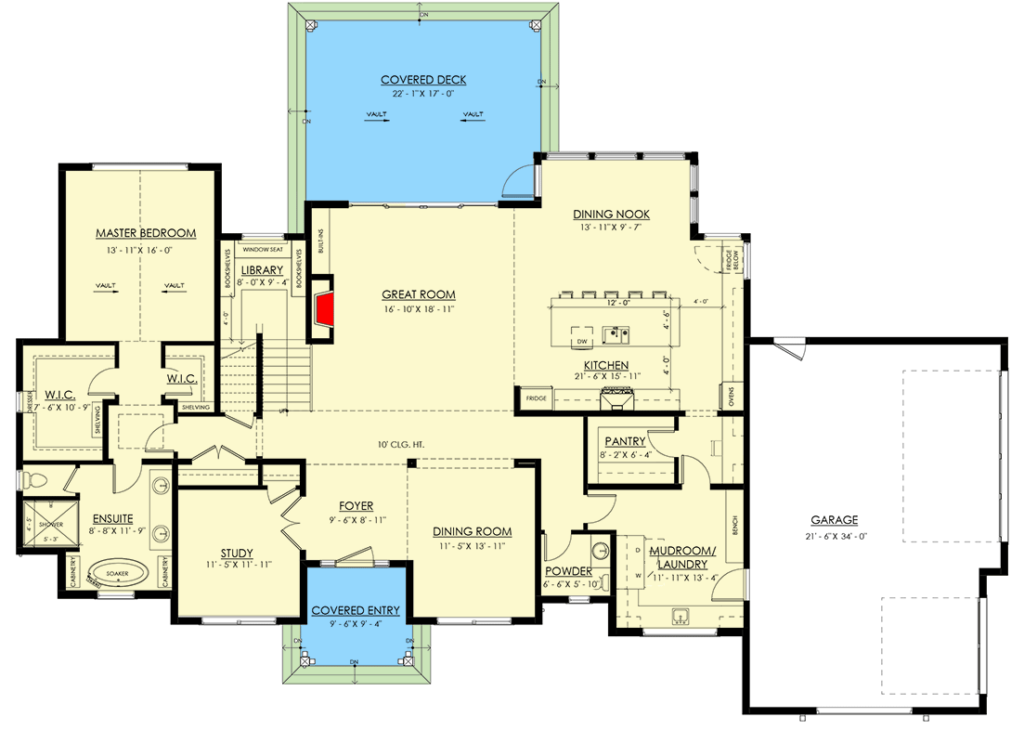
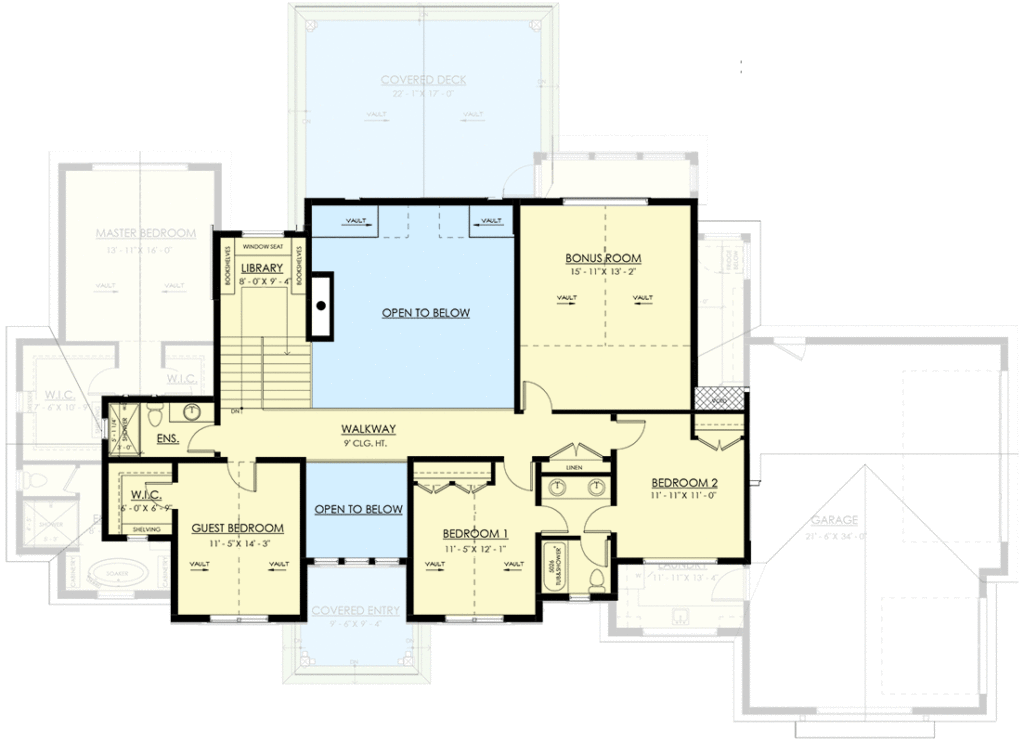
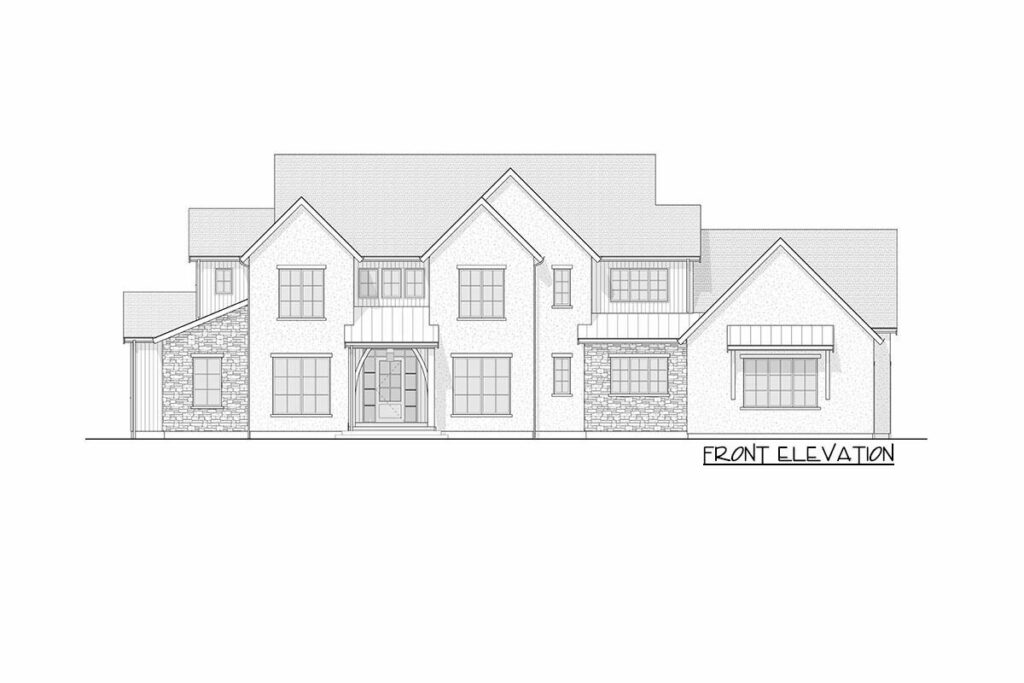
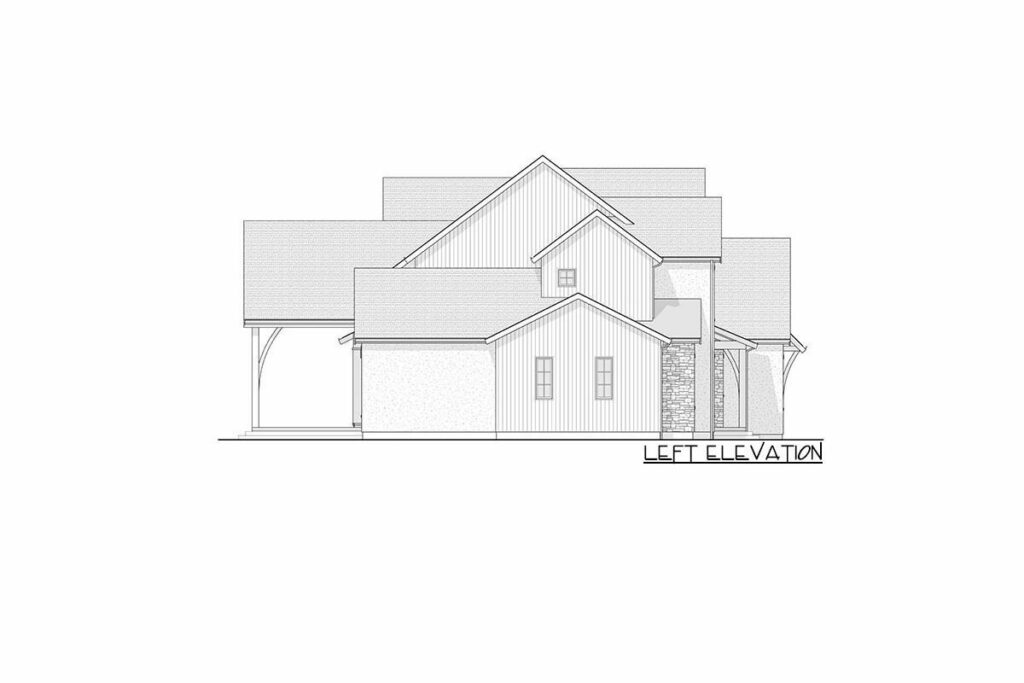
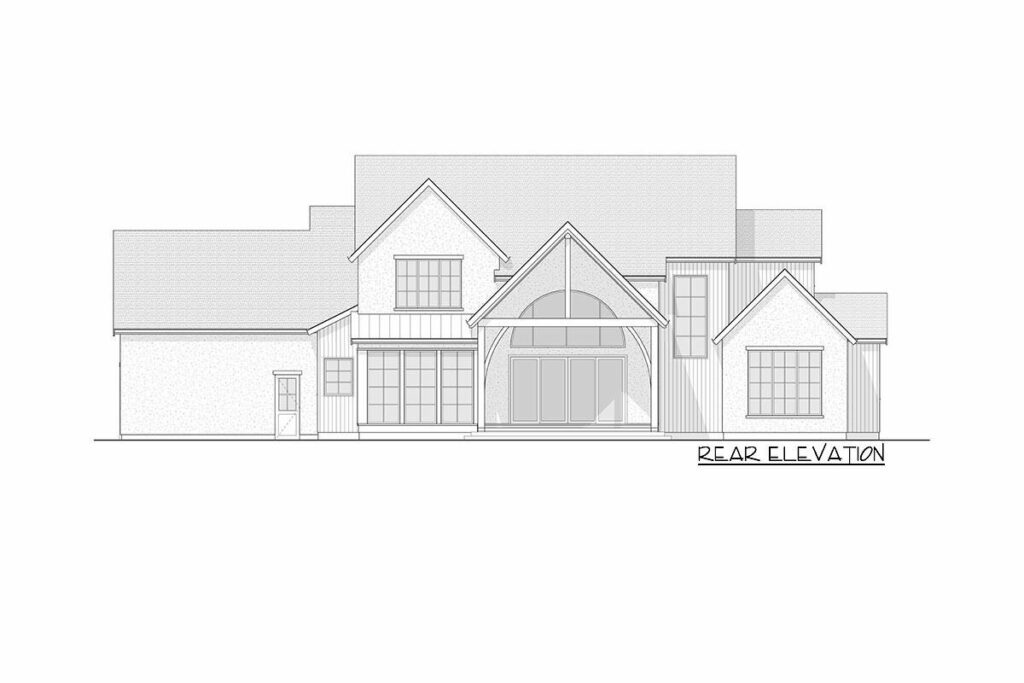
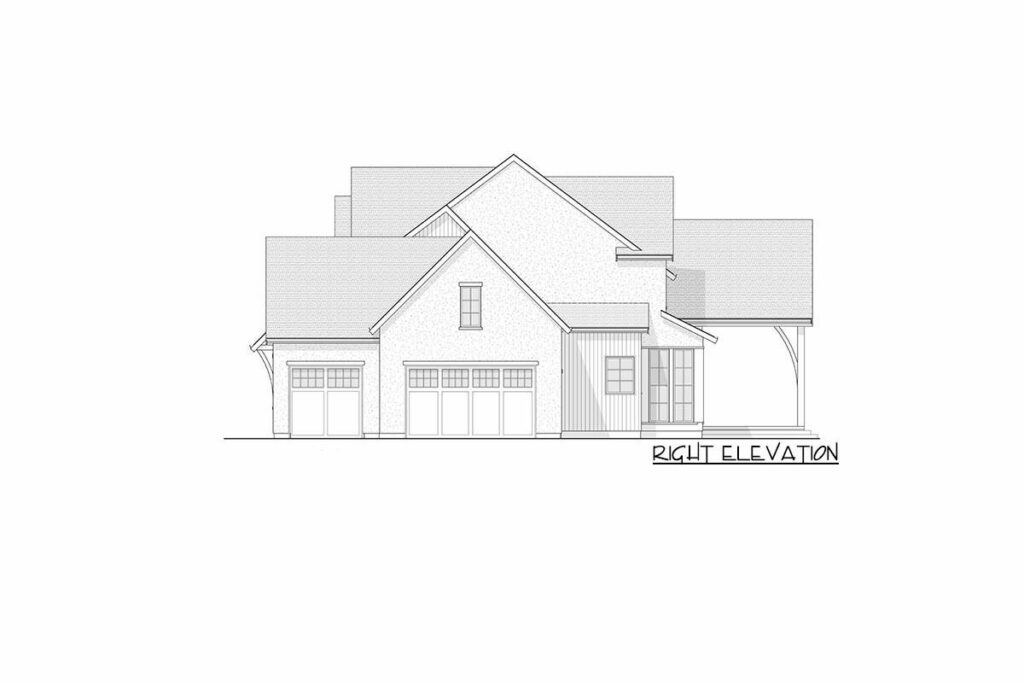
The soft hues not only please the eye but soothe the senses, creating a backdrop that enhances the modern architectural elements like the oversized windows and chic metal roof accents.
This isn’t merely a structure; it’s a beautifully orchestrated canvas where modernity and tranquility perform a perpetual dance.
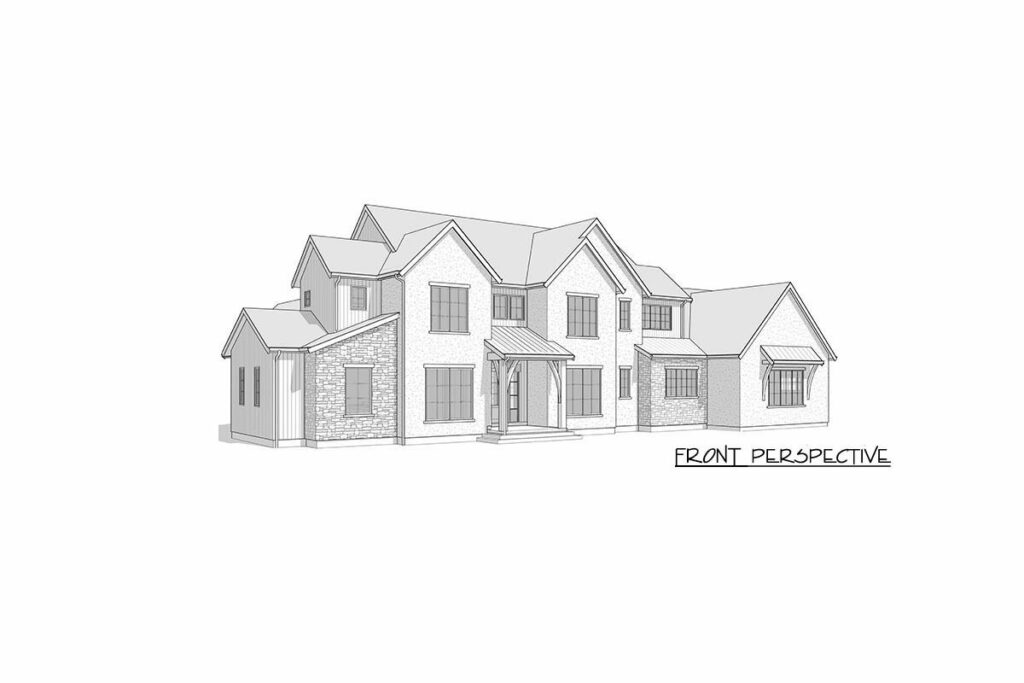
The garage alone is a testament to luxury and practicality.
With a three-car side-entry configuration, it provides ample space for your vehicles while maintaining a sleek and orderly appearance.
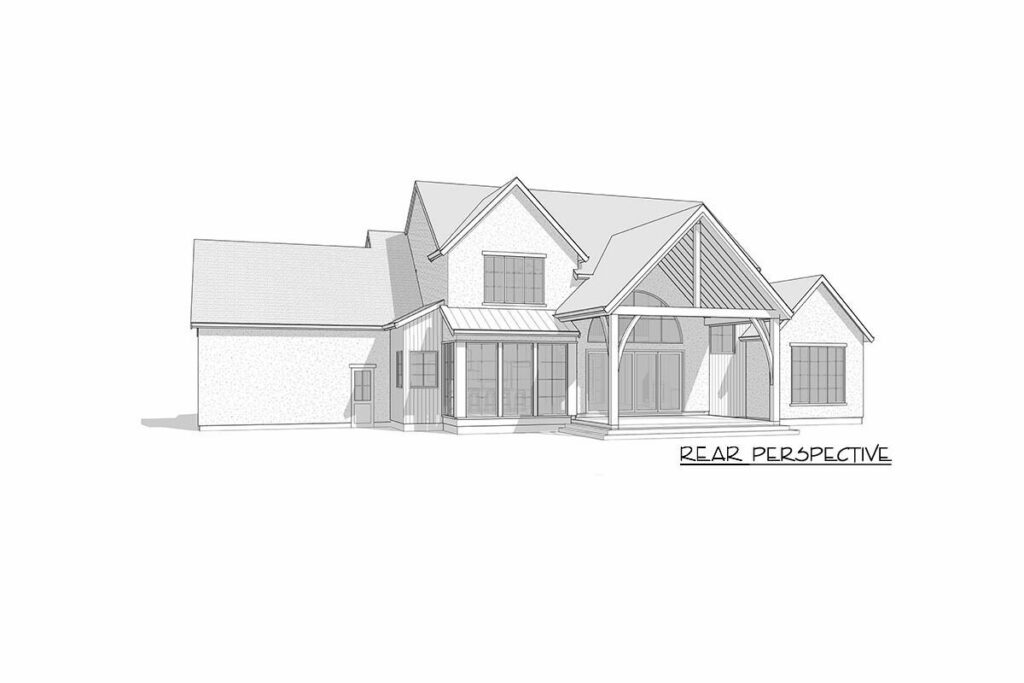
This area offers not just storage but a touch of elegance, with doors that lead to both a spacious backyard and a conveniently located laundry/mudroom—perfect for active families.
Step into the great room and you’ll find yourself bathed in natural light that enhances the connection between the living areas, kitchen, and dining nook.
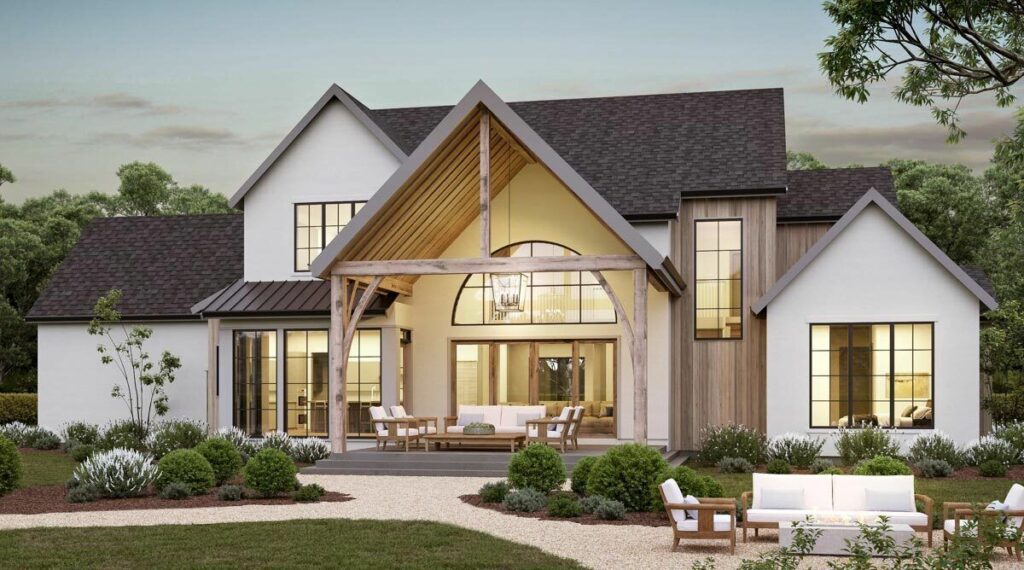
The kitchen, featuring an elongated island, isn’t just a place for meal prep—it’s a central hub where laughter and stories fill the air, as family and friends gather around.
The main-floor master suite defines luxury, with a private foyer that transitions from the home’s communal areas to a personal retreat.
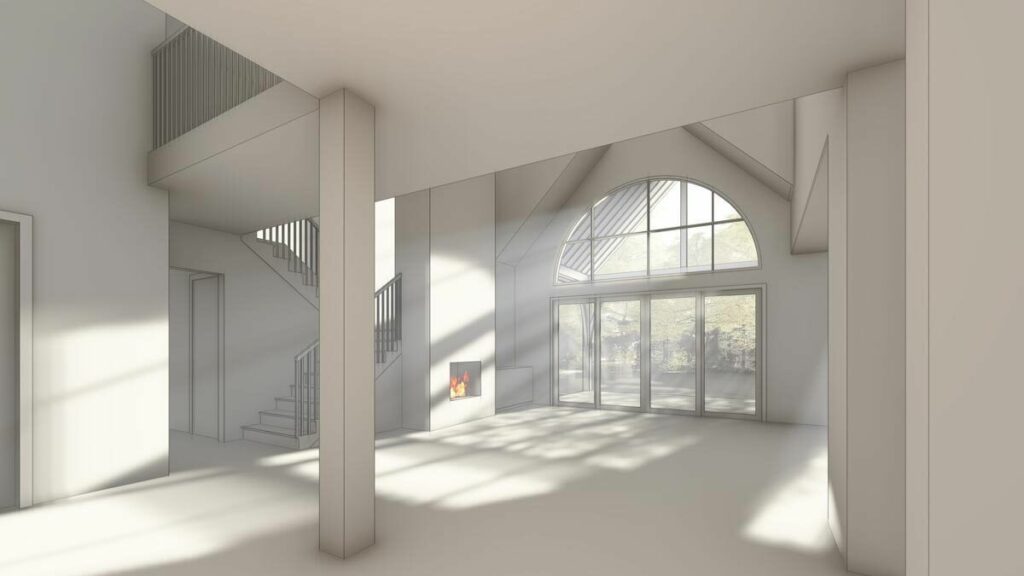
Here, two walk-in closets offer ample storage while the ensuite bathroom, complete with a freestanding tub and elegant fixtures, promises serene solitude.
Adjacent to the stair landing, a cozy library with built-in bookshelves and a window seat offers a perfect nook for reading or napping, embracing you in comfort and quiet.
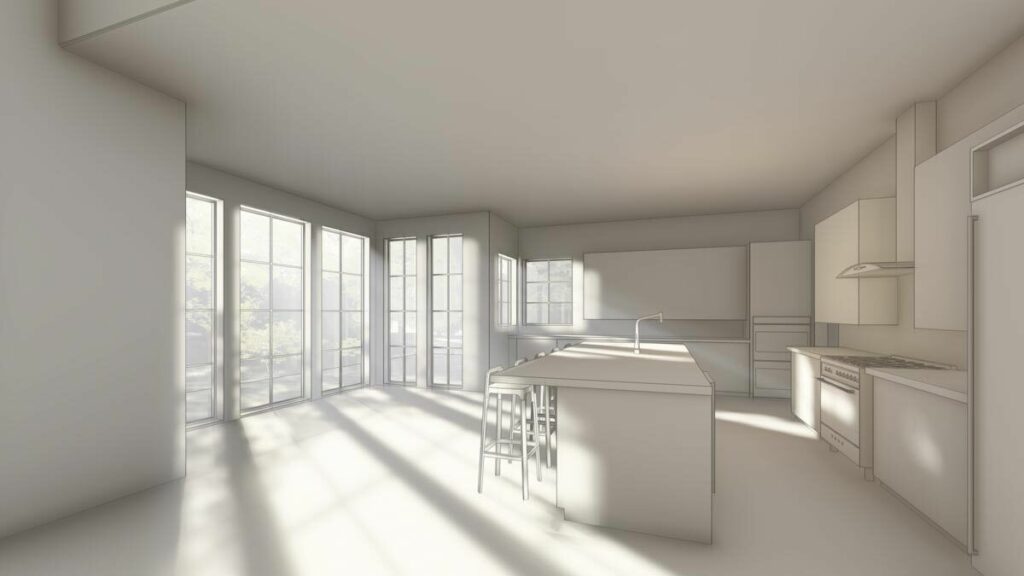
Upstairs, the journey continues with three additional bedroom suites, each a sanctuary of privacy and luxury.
A large bonus room offers endless possibilities—be it a game room, home office, or theater—ready to be shaped by your needs and dreams.
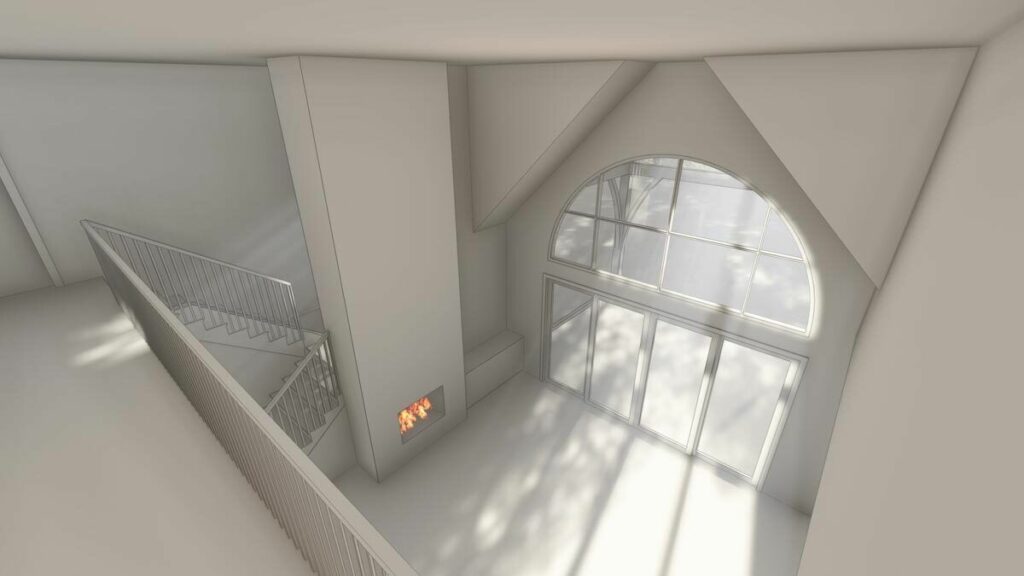
This home is not just a series of rooms but a carefully curated experience designed to foster life, memories, and comfort.
Every detail, from the ground up, is crafted with the intention of offering not just living spaces but a place for life to unfold beautifully.
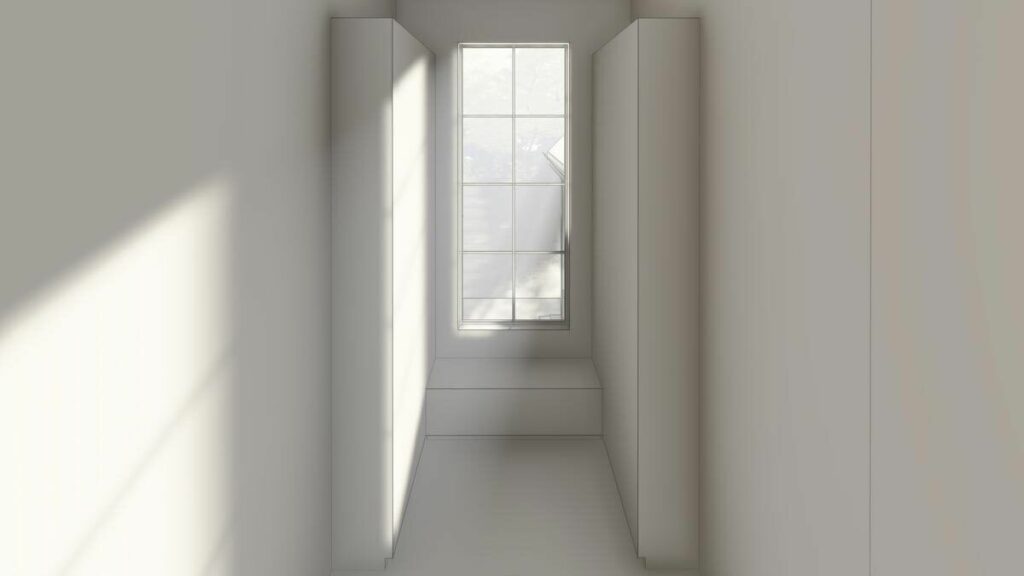
As our tour concludes, the promise of creating lasting memories lingers.
Here, every corner is alive with potential stories, each space eagerly awaiting new life.
This house invites you to not only inhabit space but to find a home, a haven of endless, timeless luxury.
Welcome home to a place where every element is designed with care and every space whispers of potential joys and the serene luxury of simply being.
Here, in this house, your life’s next chapters await, ready to be filled with moments of joy and elegance.

