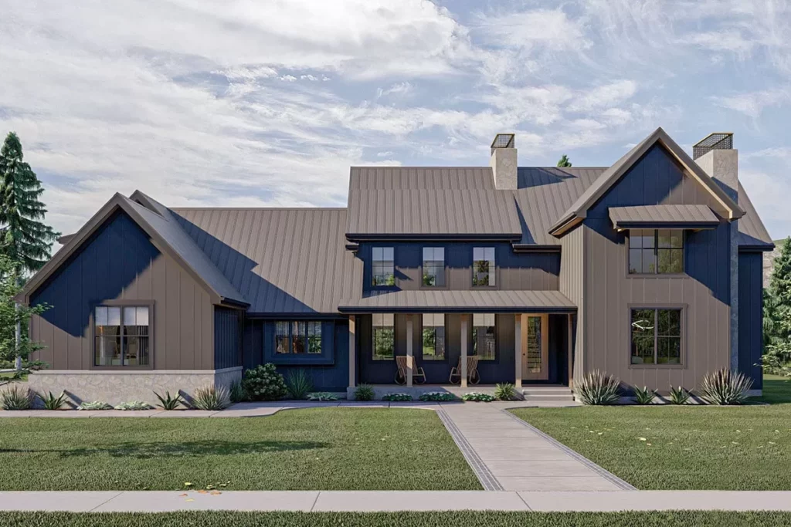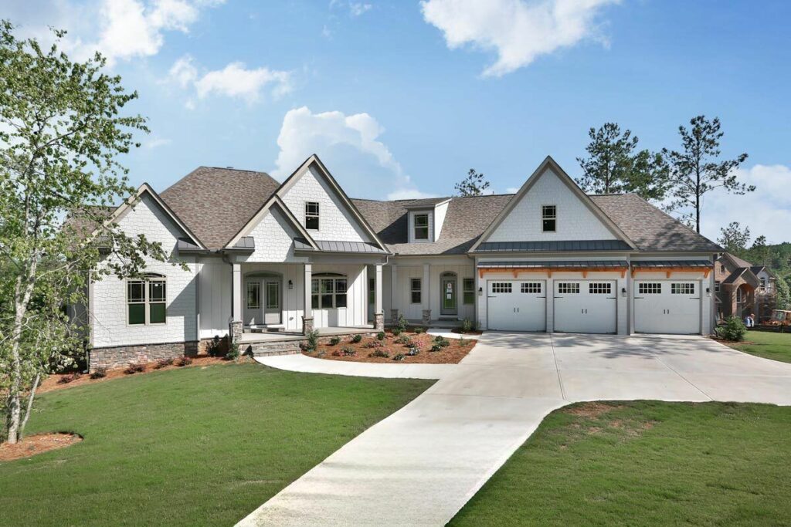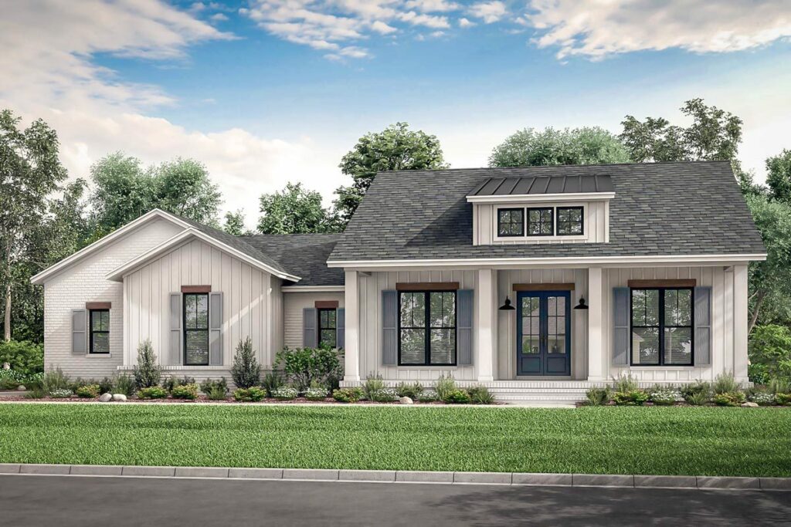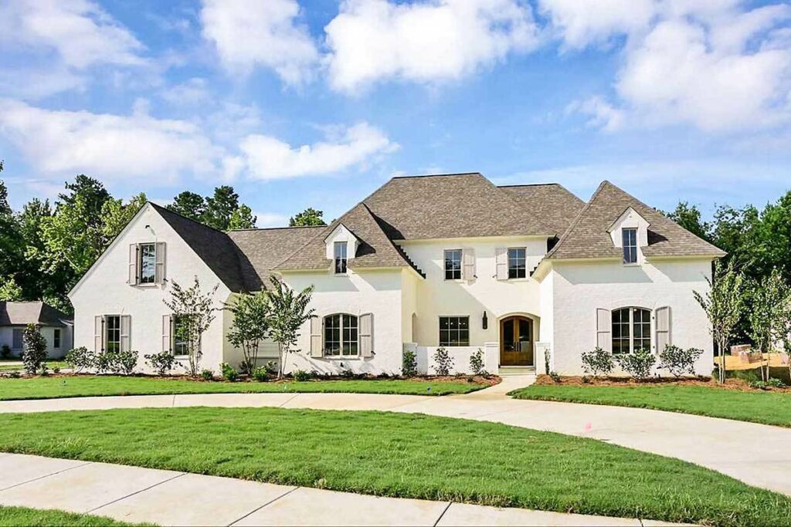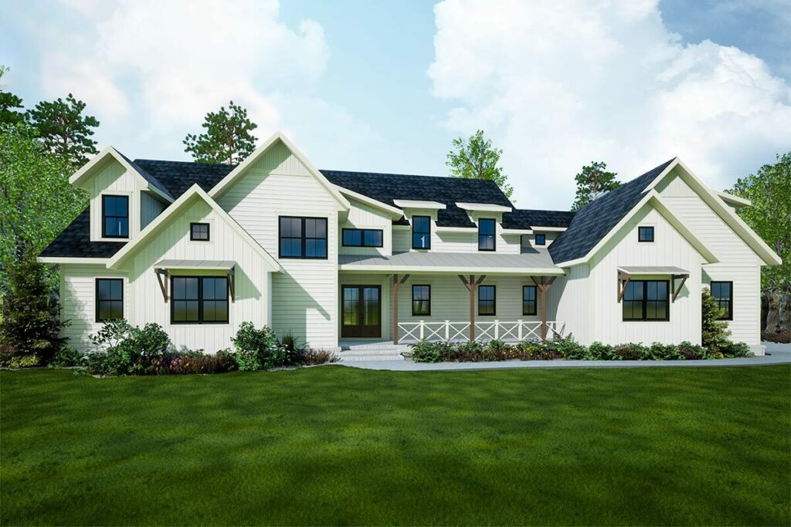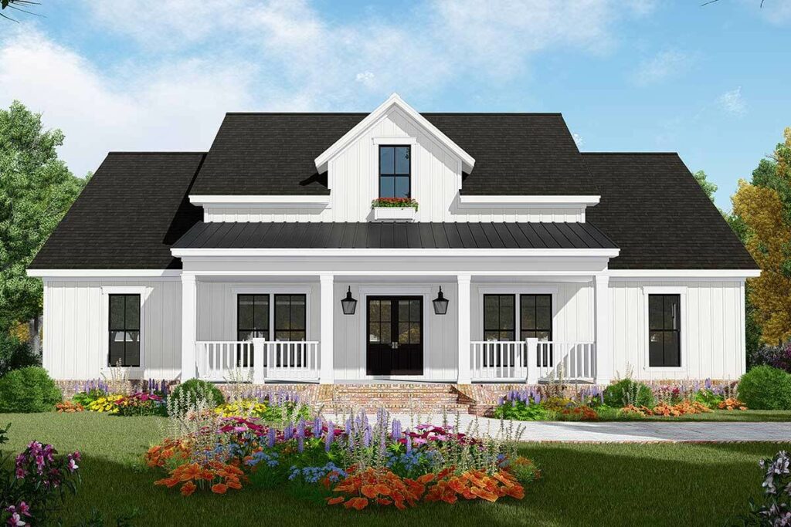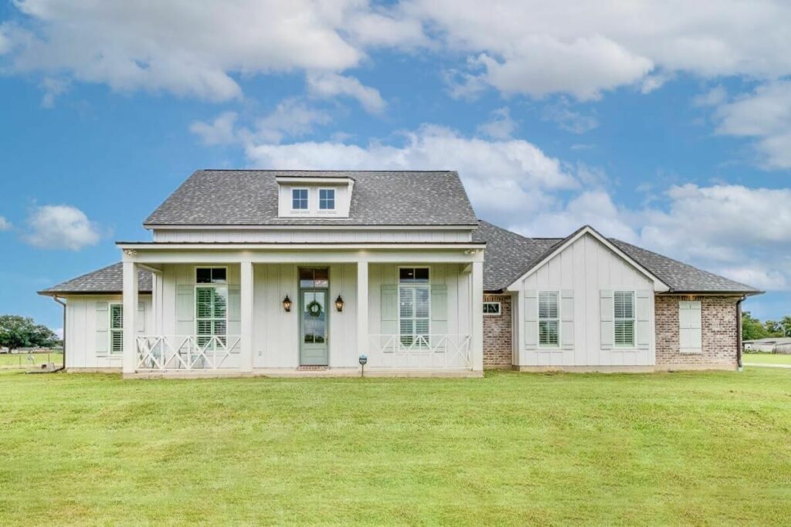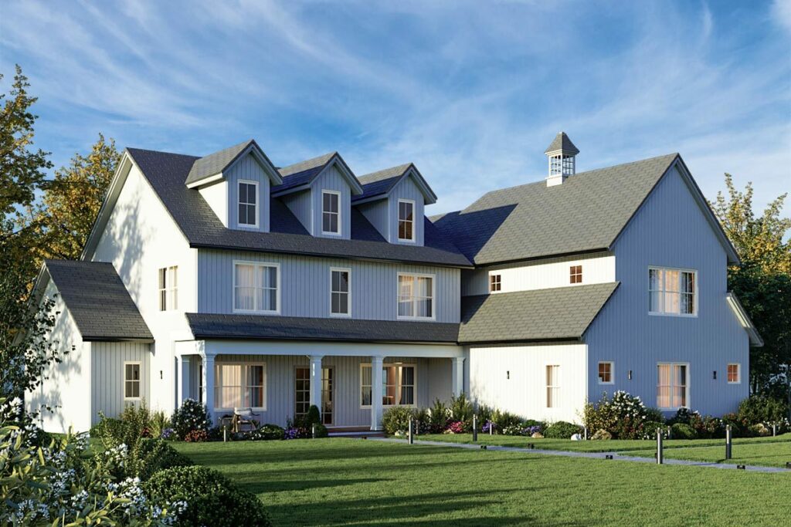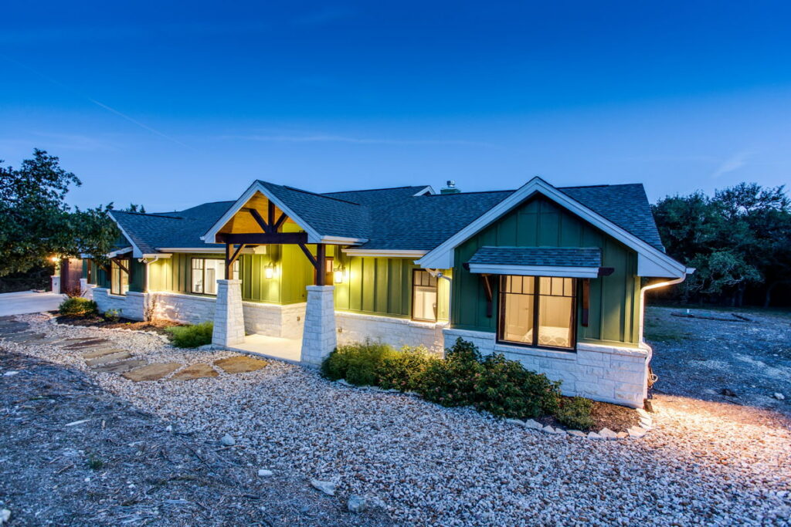4-Bedroom 2-Story Modern Hill Country Home with Open Air Upstairs Balcony (Floor Plan)
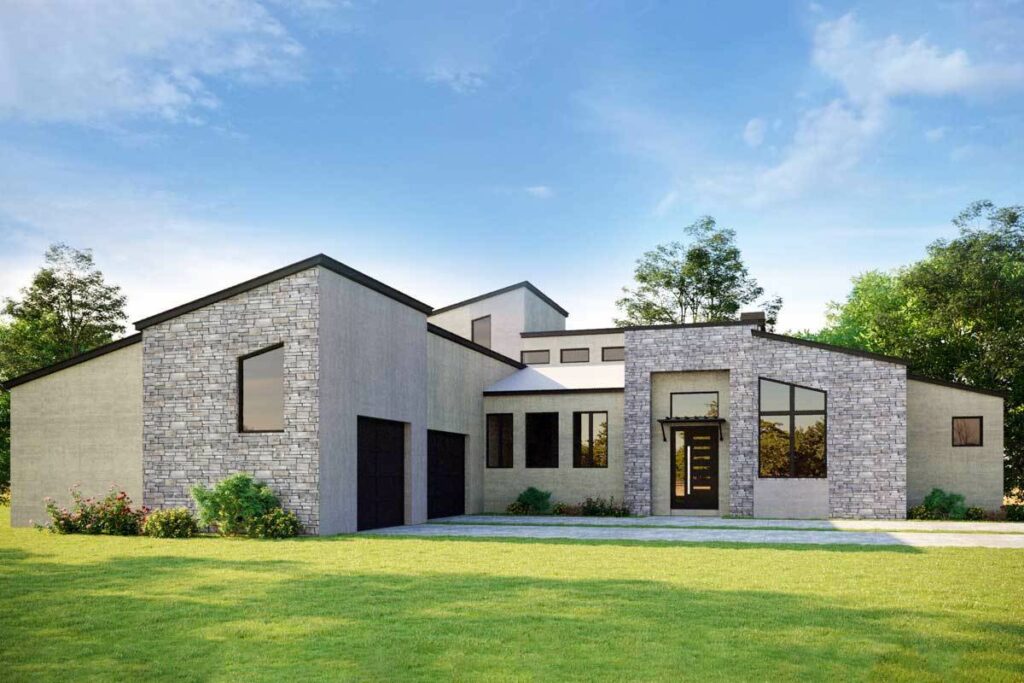
Specifications:
- 3,038 Sq Ft
- 3-4 Beds
- 4 Baths
- 1-2 Stories
- 3 Cars
Embark on an enchanting journey as we unveil the splendors of a home where the serene vibes of hill country merge with the sleek touch of modern design.
Imagine a place where every corner whispers tales of elegance, a sanctuary that promises both comfort and sophistication, nestled in the heart of breathtaking landscapes.
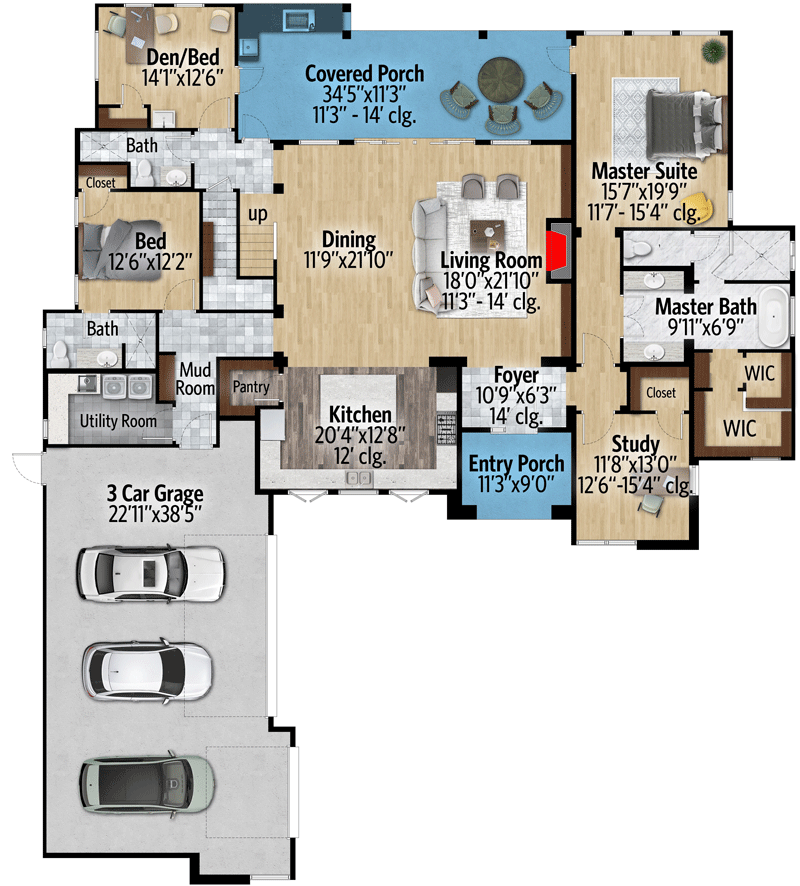
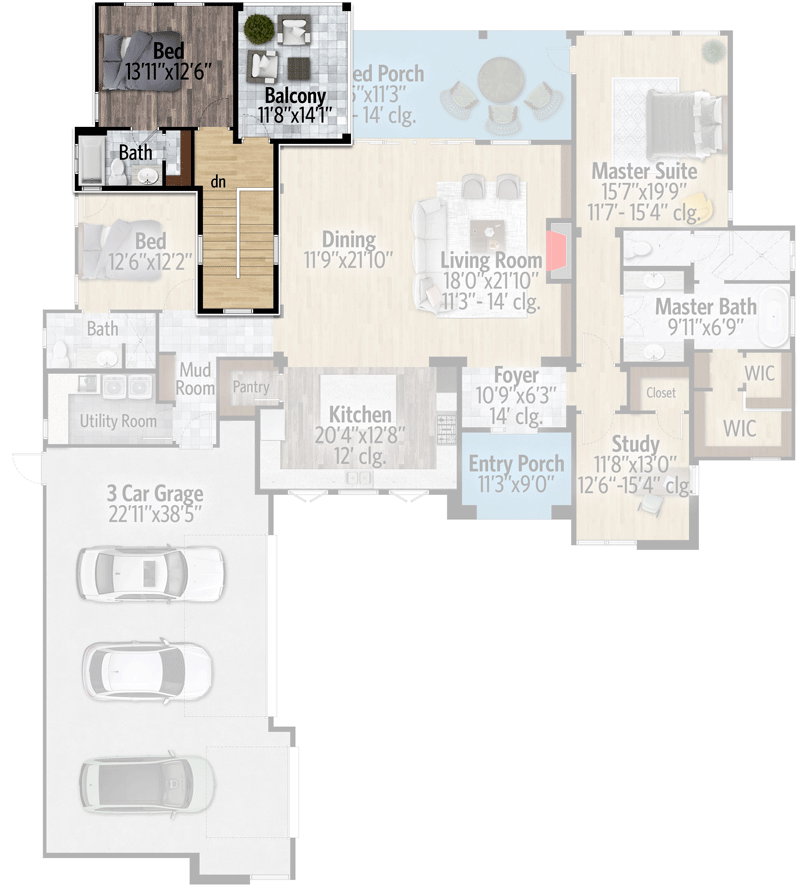
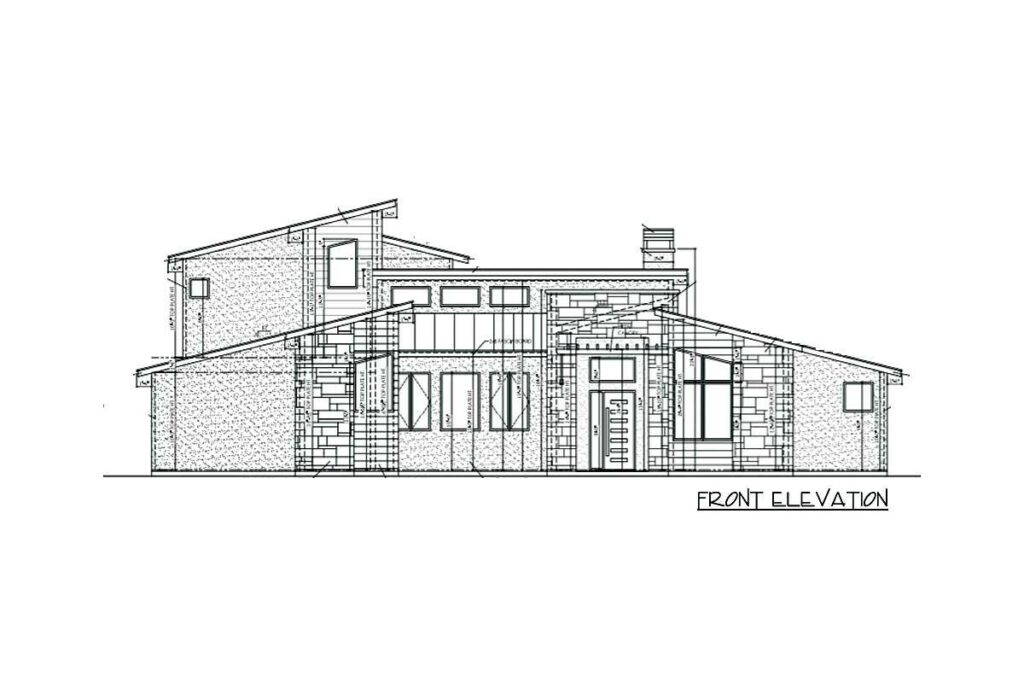
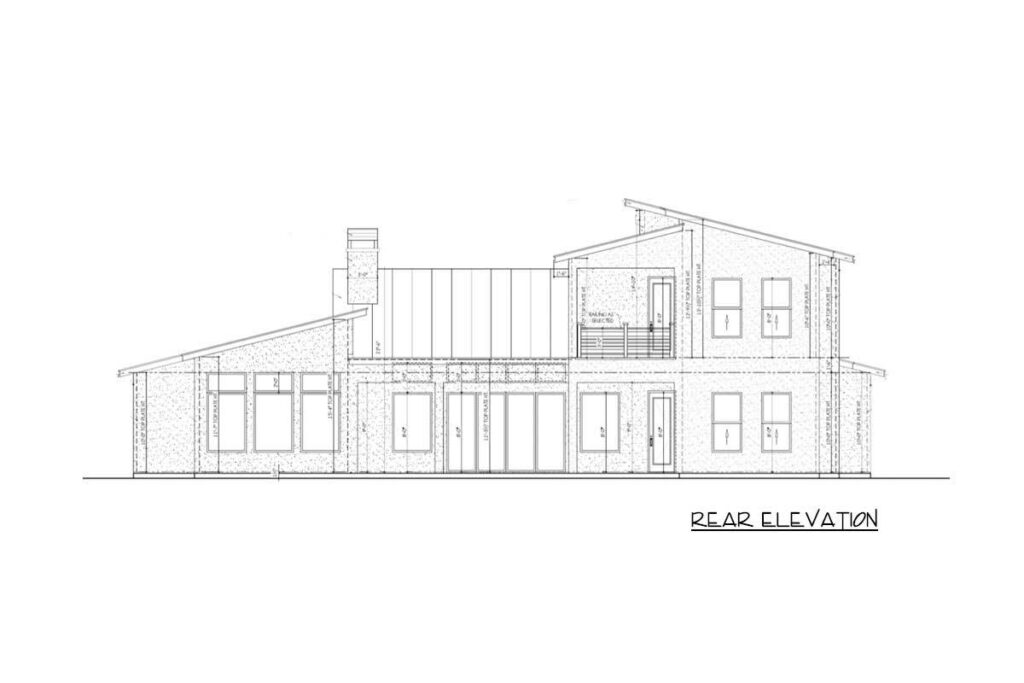
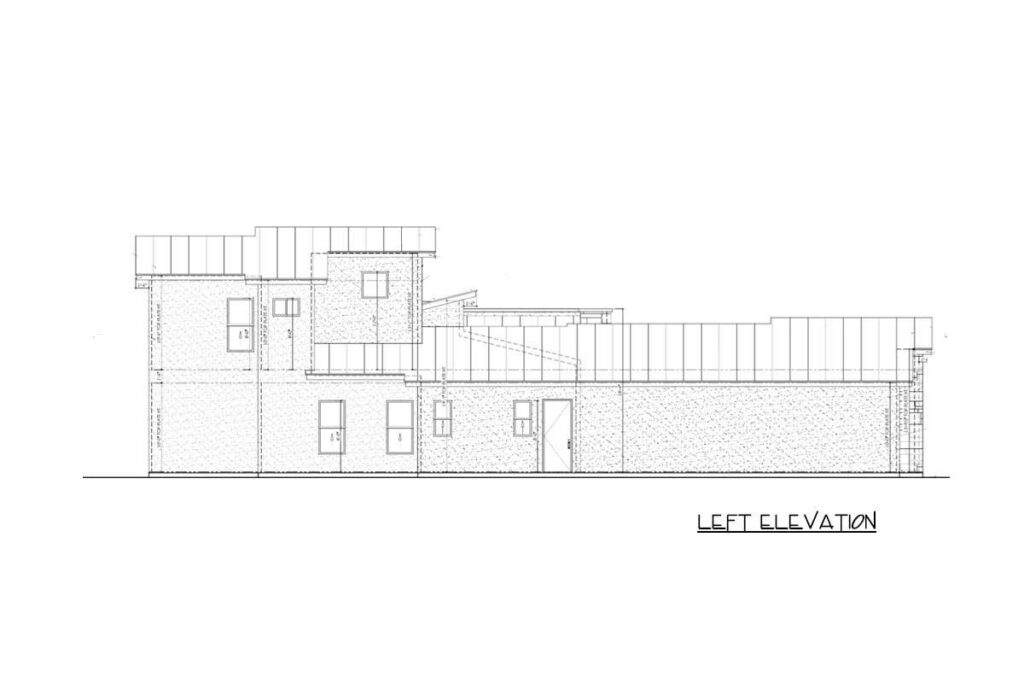
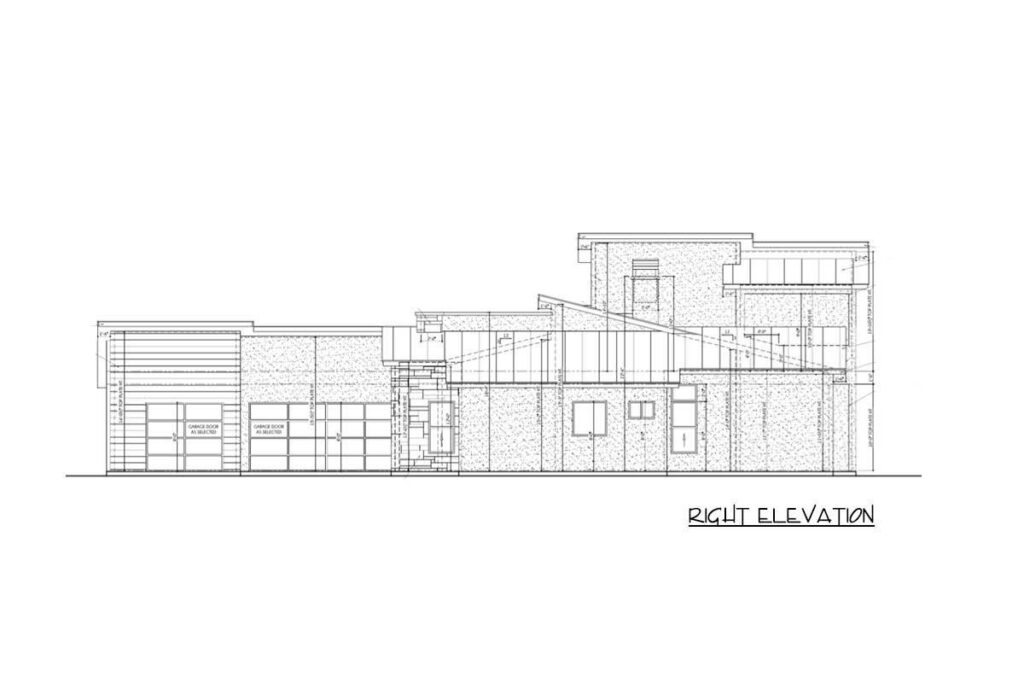
Let’s explore why this isn’t just a house, but a dream come to life, waiting to be your forever home.
As you cross the threshold, the house greets you with an open, welcoming layout.
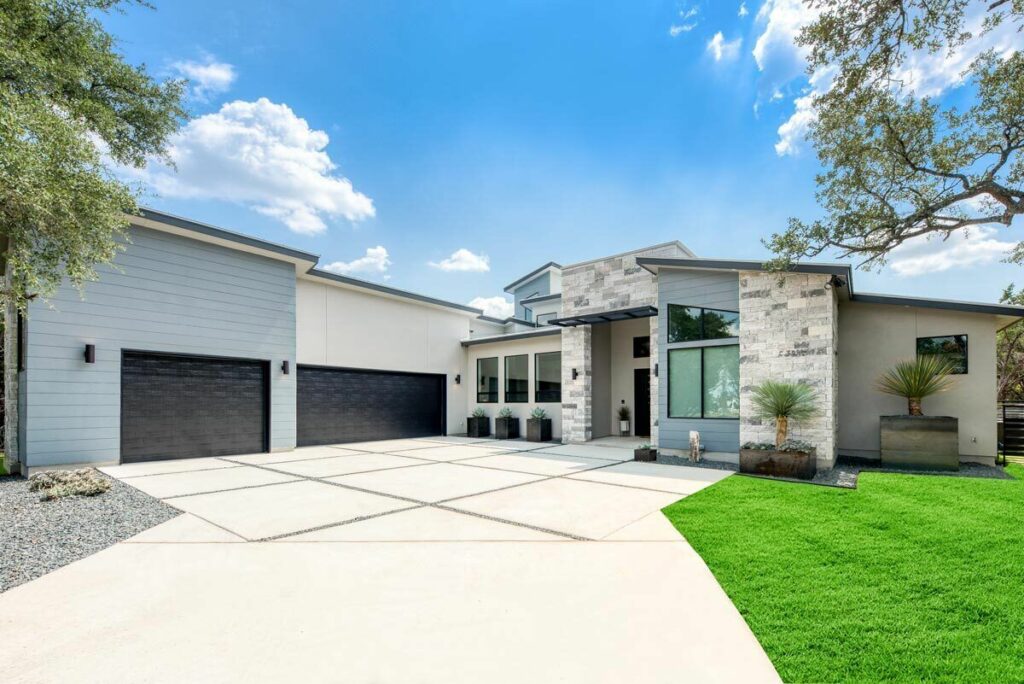
It’s a space that feels like an embrace, ready to host your most precious moments.
Picture laughter echoing through these rooms, memories etched into every corner.
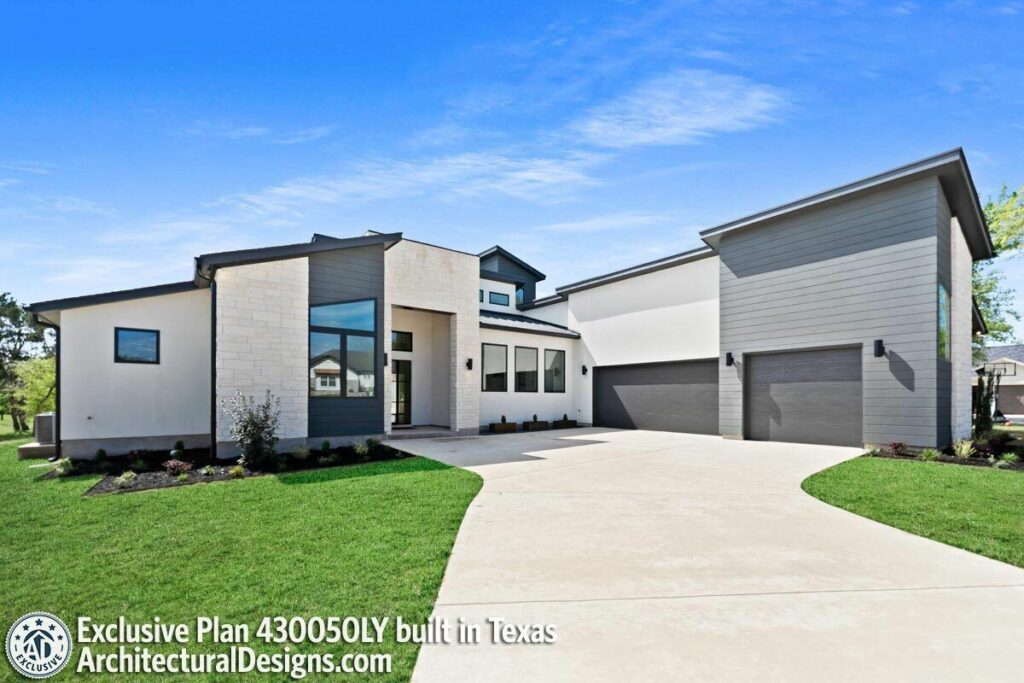
This isn’t just a structure of beams and walls; it’s the canvas for your life’s most cherished stories.
Picture yourself basking in the morning sun on the covered porch, a steaming cup of coffee in hand, or hosting enchanting outdoor dinners under the stars.
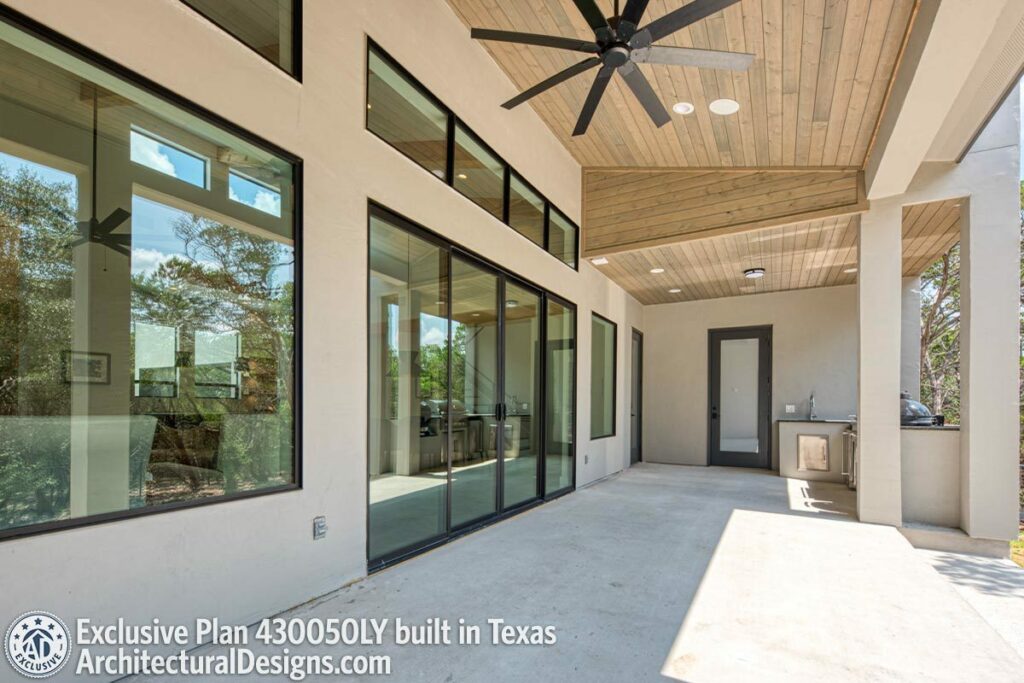
This outdoor sanctuary, complete with a summer kitchen, is your slice of paradise, blending relaxation and entertainment seamlessly.
Journey to the right wing of the house, and you’ll find a peaceful study, a haven for your thoughts and dreams.
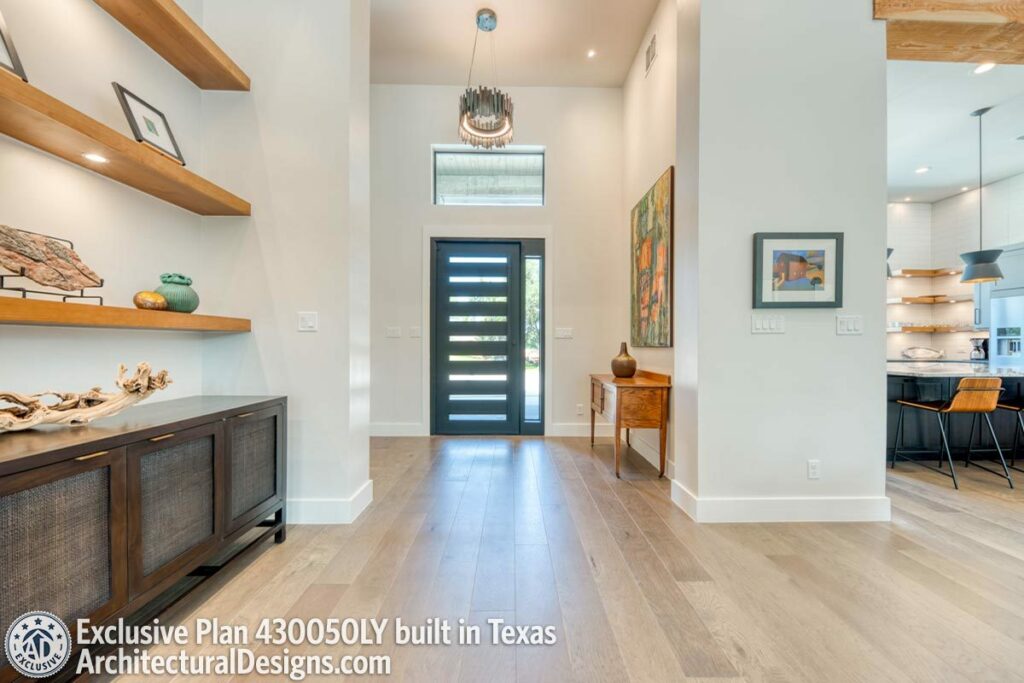
It’s a space that adapts to your needs, whether for work, leisure, or creative pursuits.
Nearby, the master suite awaits, a realm of luxury.
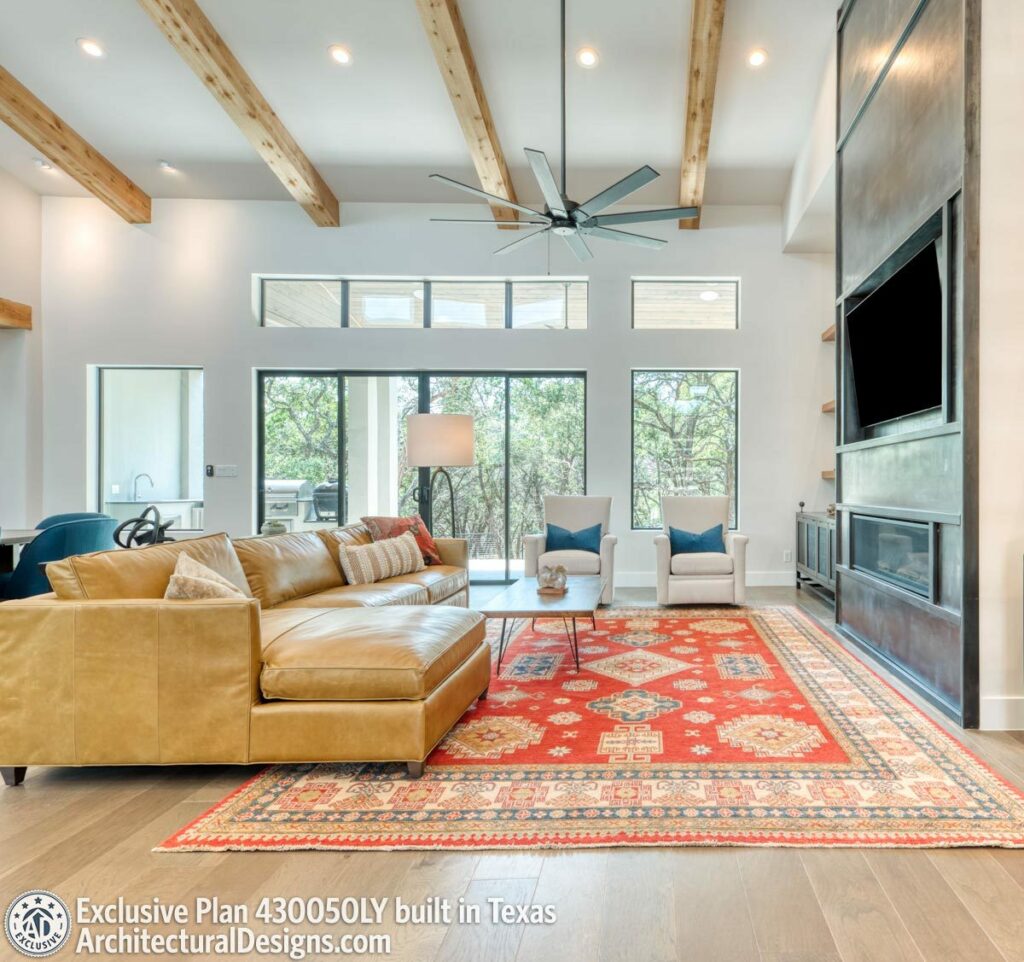
Envision unwinding in the freestanding tub, surrounded by the opulence of dual vanities and two spacious closets.
This is your private retreat, a place to rejuvenate and indulge in tranquility.
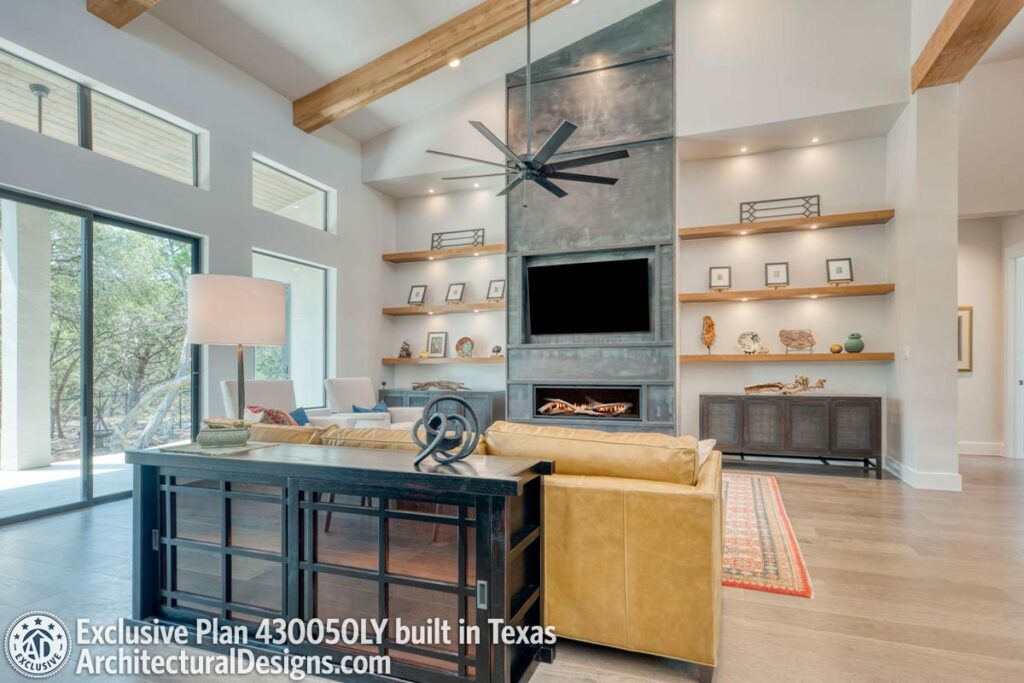
On the other side of the home, two additional bedrooms offer a cozy escape for family or guests.
Each room is a blend of comfort and privacy, with one boasting a full bath and the other offering direct access to the porch.
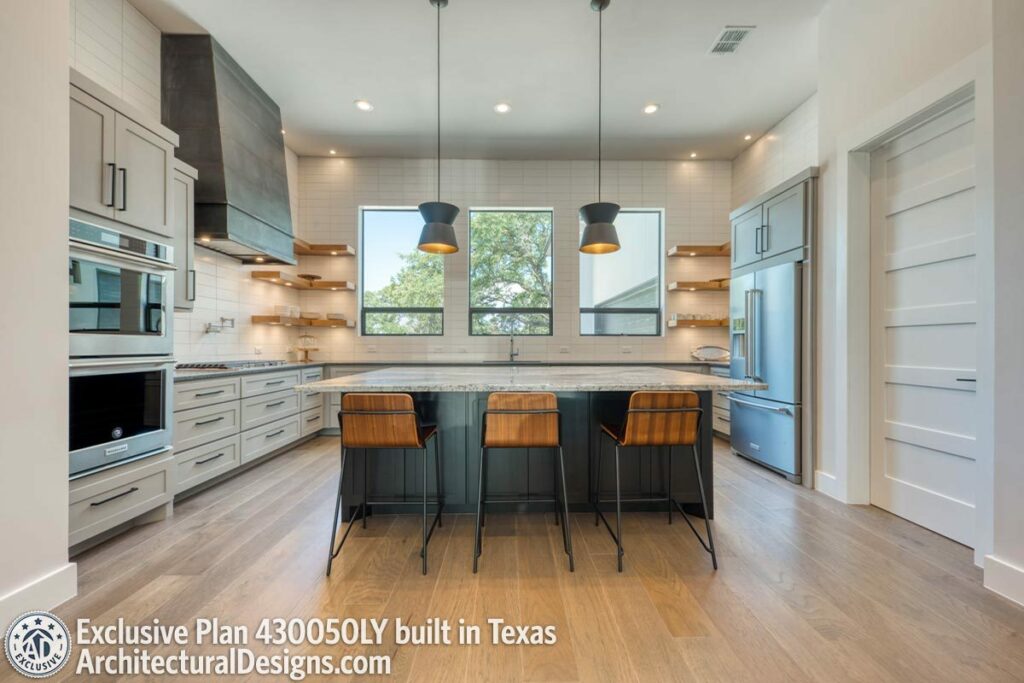
These spaces are versatile, perfect for a night of restful sleep or a daytime retreat to enjoy the beauty of nature.
The magic continues as you ascend to the second level.
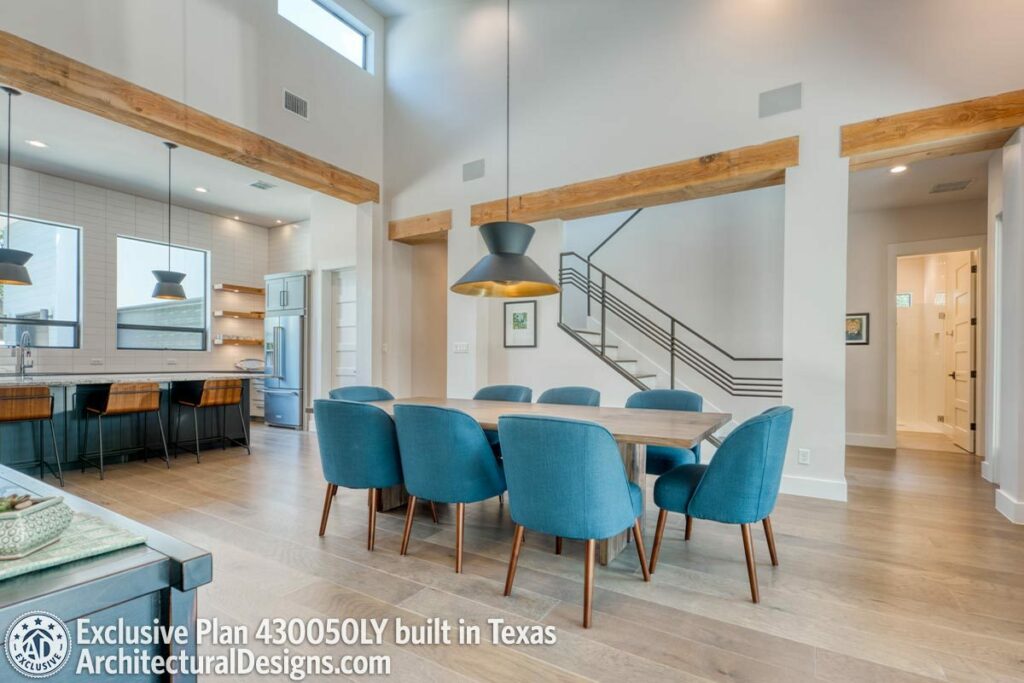
Here, an open-air balcony presents itself as a crown jewel.
Step out and let the breeze caress your skin, drinking in panoramic views that stretch into the horizon.
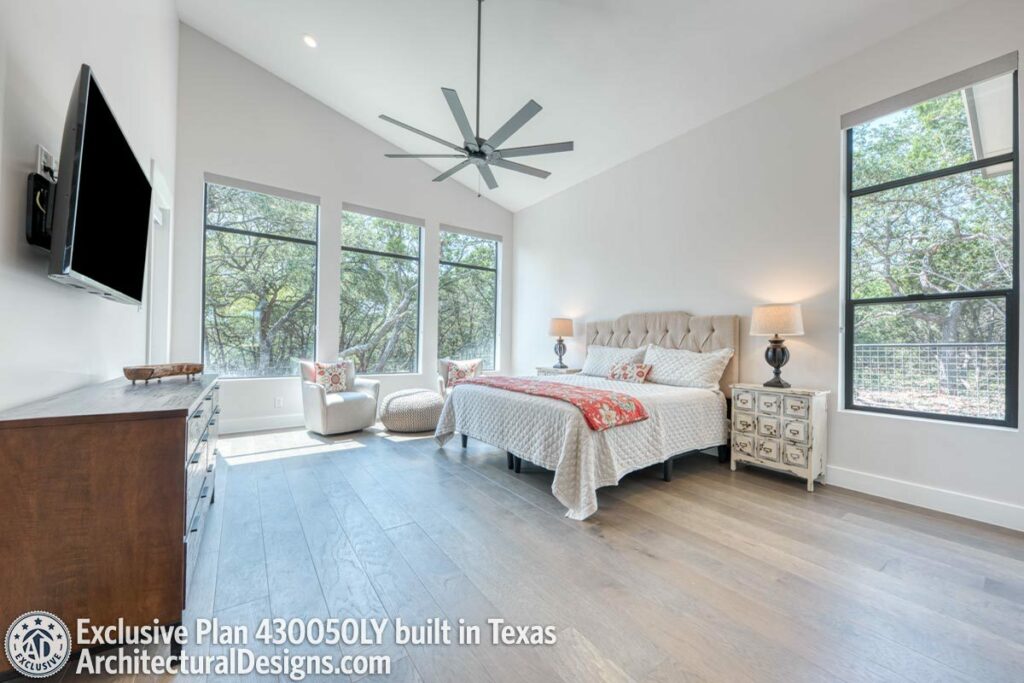
This balcony is more than an architectural feature; it’s a gateway to serenity, a spot for quiet reflection or joyous celebrations, surrounded by the majesty of nature.
Every inch of this modern hill country home is a testament to thoughtful design and an appreciation for the finer things in life.
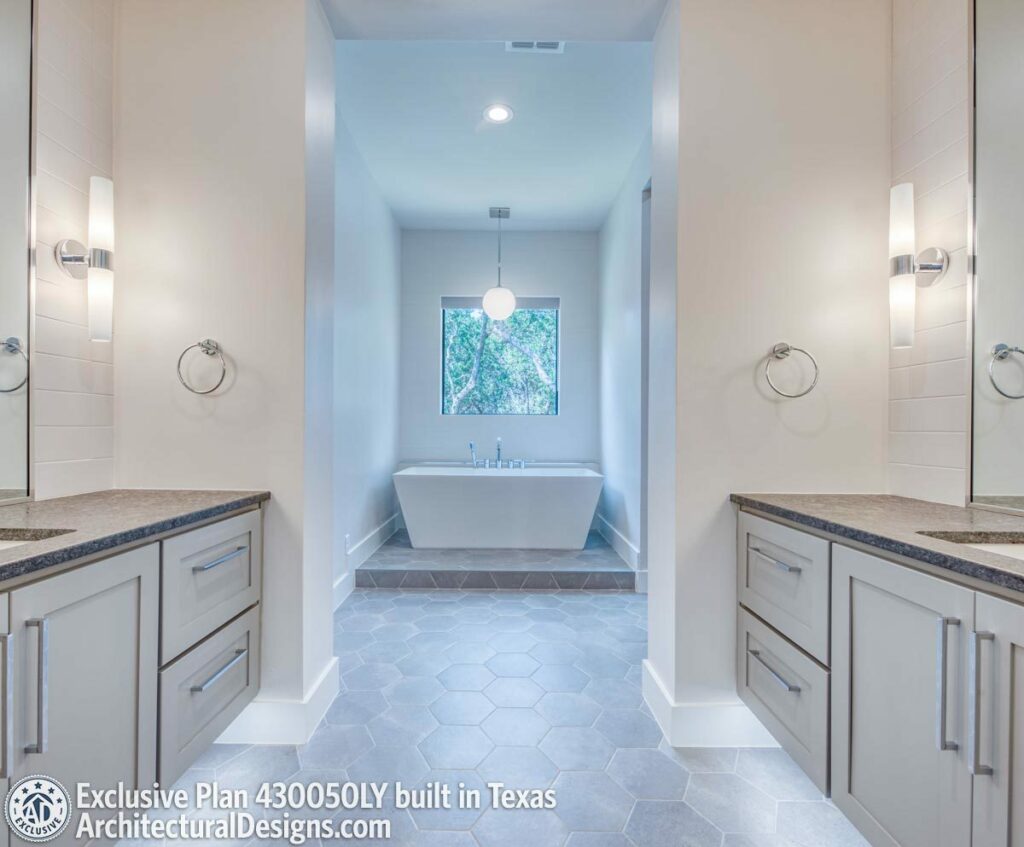
From its sprawling open layout to the sumptuous master suite, it’s a place where elegance meets comfort.
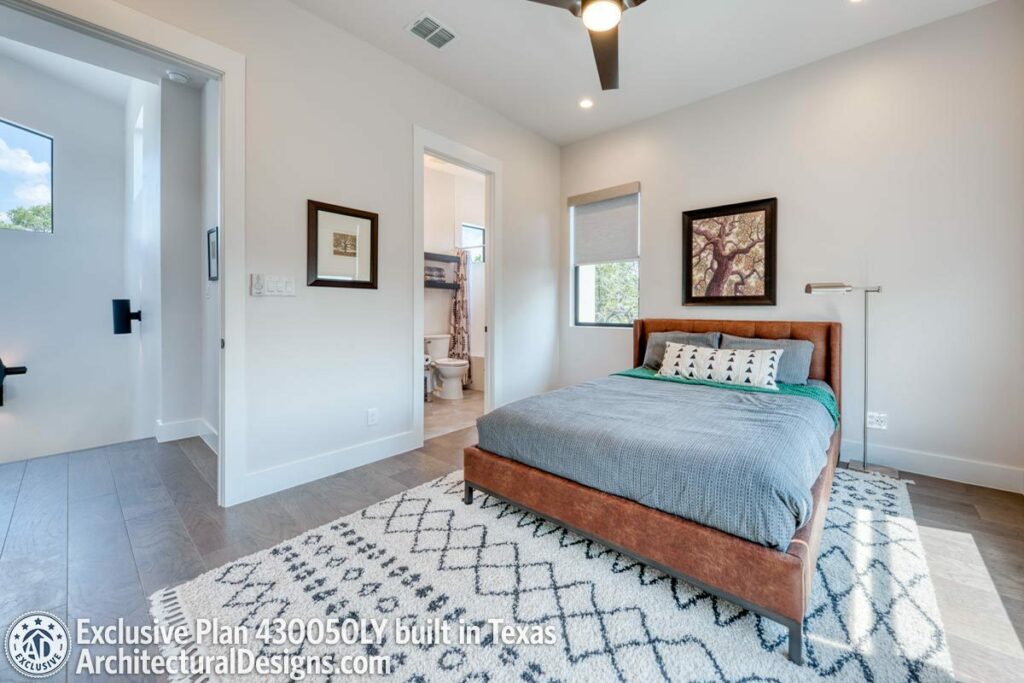
This home isn’t just a physical space; it’s an experience, an extension of your personality, a warm embrace welcoming you to a life of splendor.
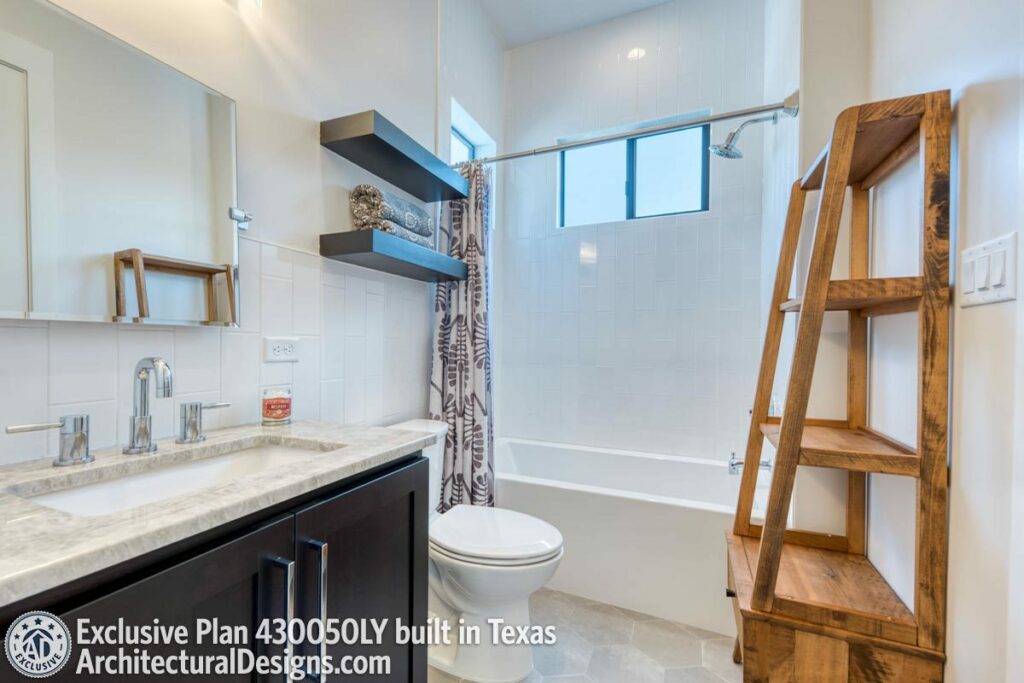
So why settle for the mundane when you can step into a world of extraordinary beauty?
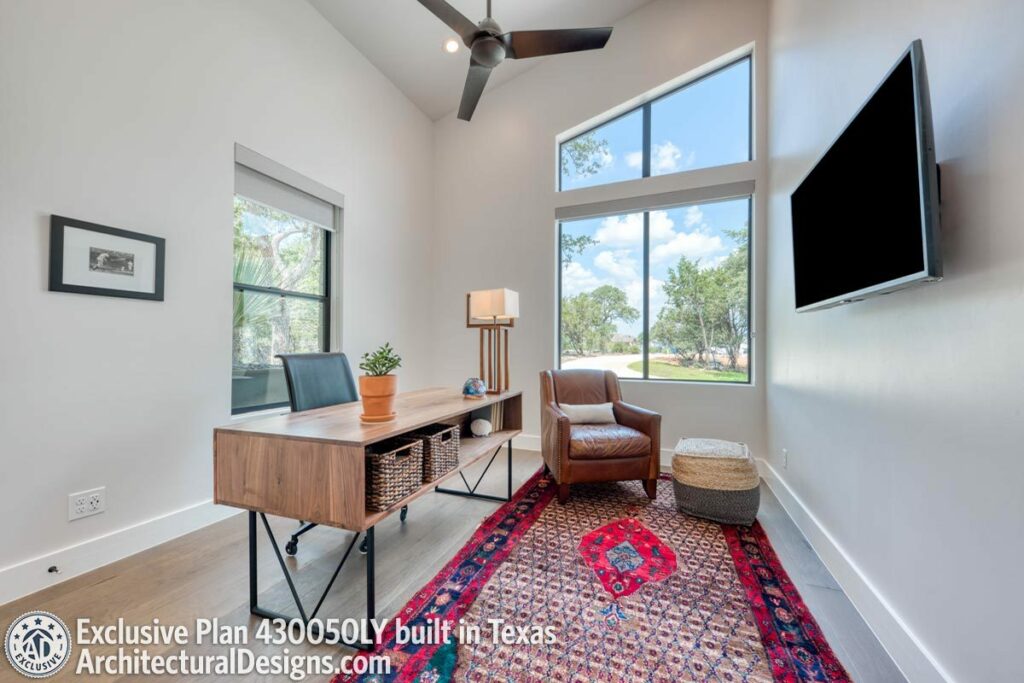
Prepare to embark on a remarkable journey in a home that transcends the ordinary.
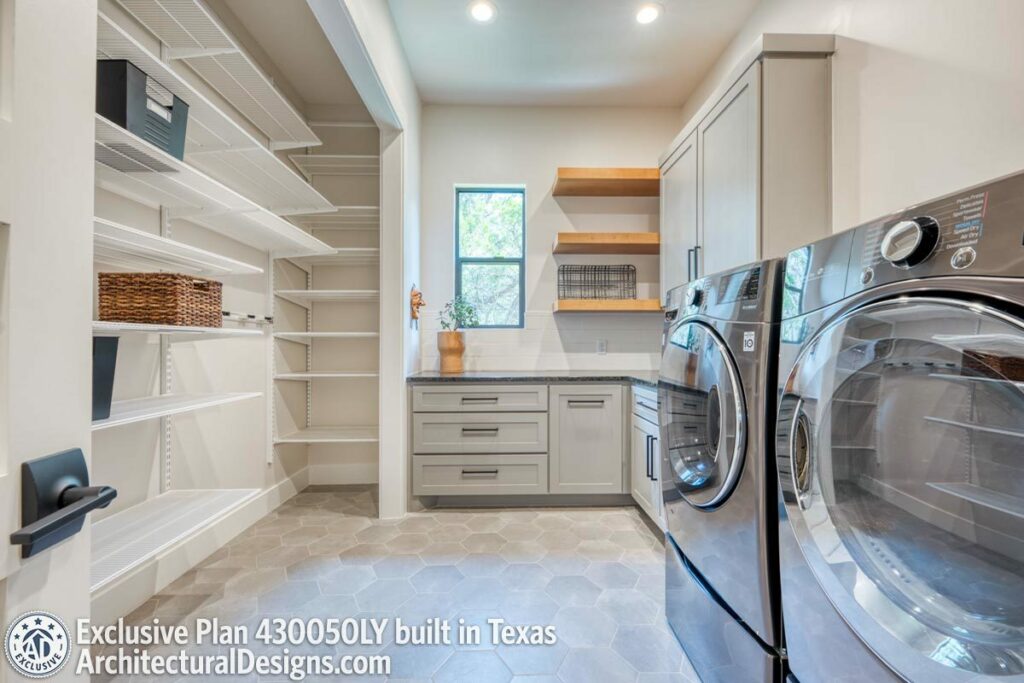
This is not just a house; it’s a sanctuary, a dream realized, a place where every moment becomes a treasured memory.
Welcome home to your piece of hill country paradise.

