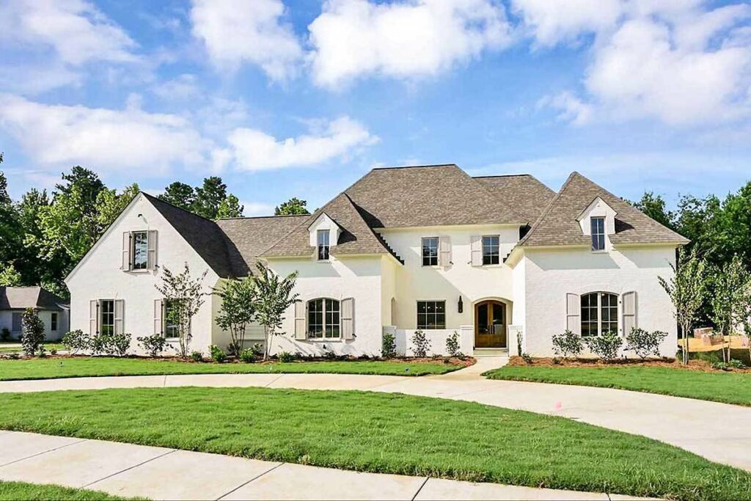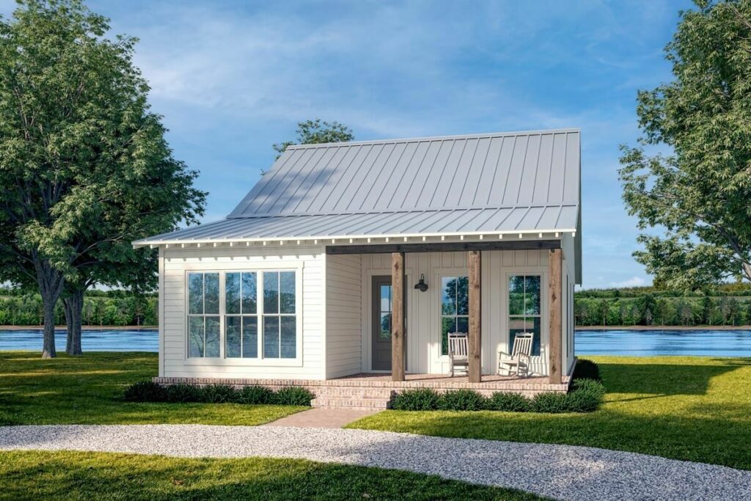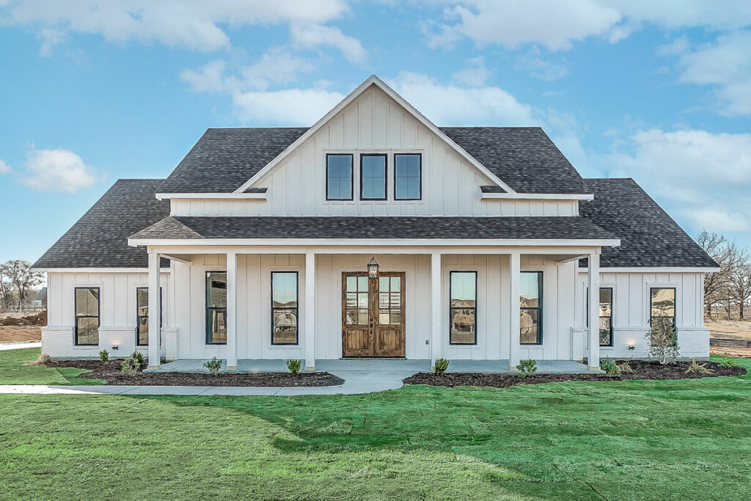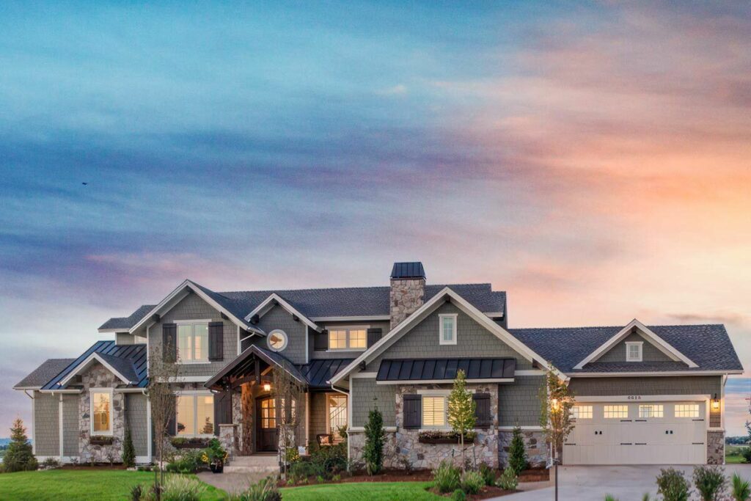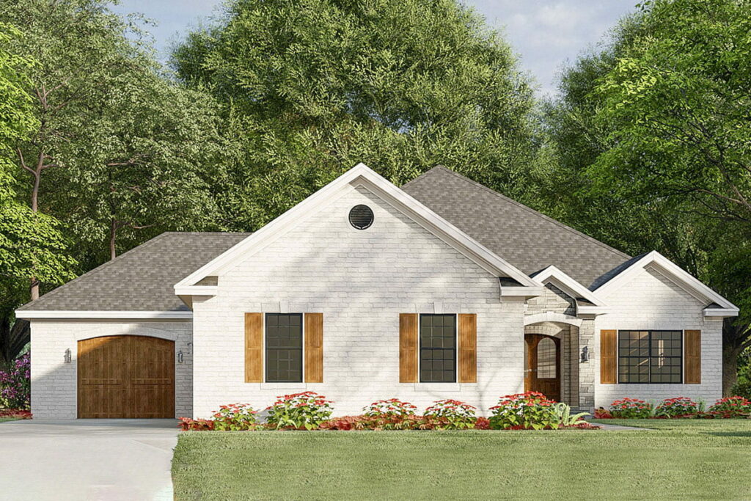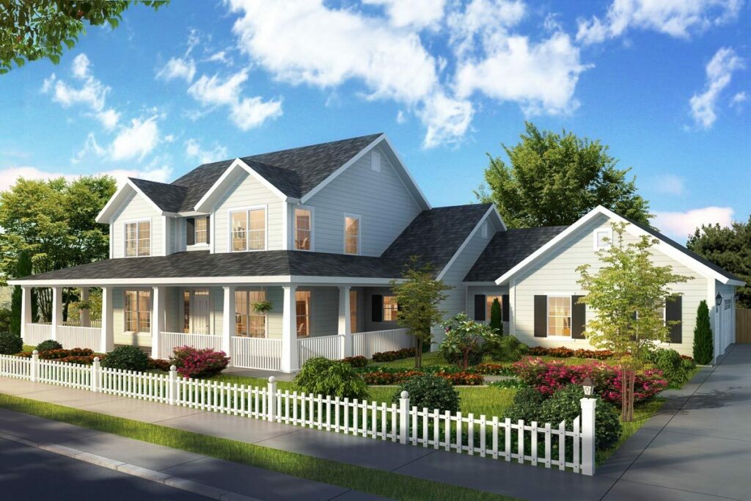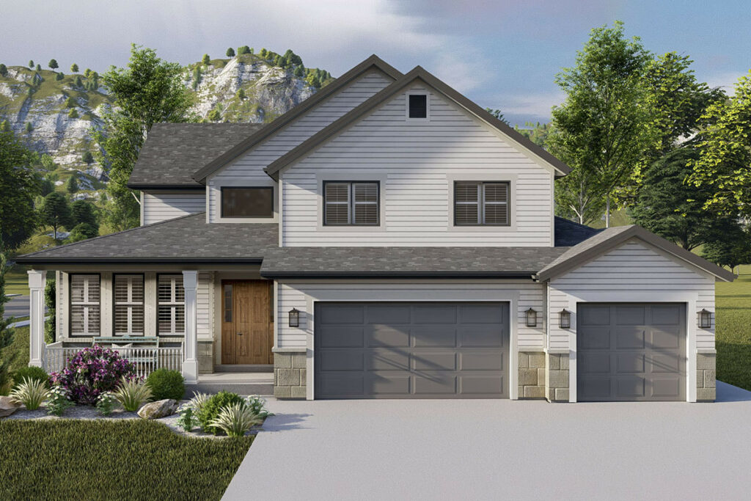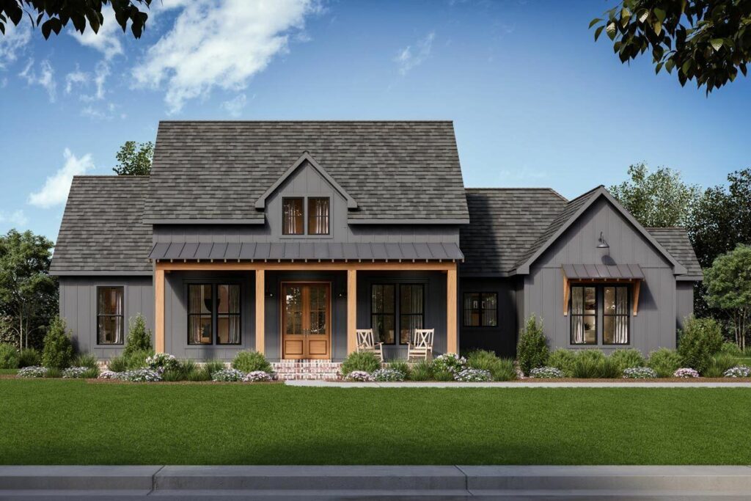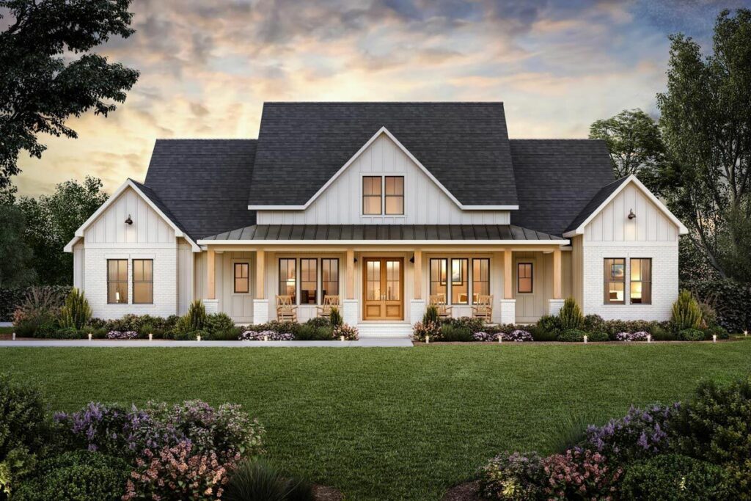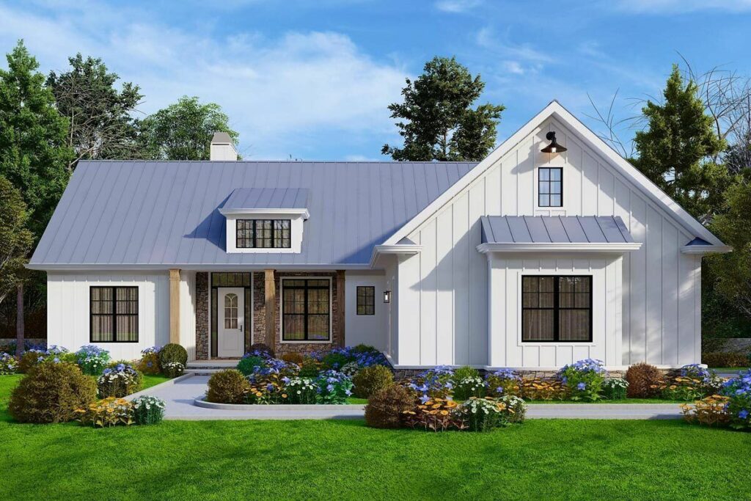Modern 3-Bedroom 1-Story Farmhouse With Homely Office Space (Floor Plan)

Specifications:
- 1,973 Sq Ft
- 3 Beds
- 2 Baths
- 1 Stories
- 2 Cars
Introducing a design that effortlessly blends the nostalgic allure of a farmhouse with the sleek conveniences of modern living, this one-story Modern Farmhouse Plan stands as a sanctuary of residential bliss.
Ideal for the modern family or those enjoying a tranquil retirement, this home is designed not just for everyday living but for celebrating life’s simple joys.
As the old adage goes, “a good laugh and a long sleep are the two best cures for anything.”
This charming home has the ‘long sleep’ covered in style, and I’m here to sprinkle in the good laughs as we explore the delightful features of this beautiful property.
Upon entering, you are immediately welcomed by a sense of warmth and homeliness.

But before we get too comfortable, let’s hang up that coat in the conveniently located closet right by the entrance—say goodbye to draping wet coats over furniture and hoping they dry by magic.
Next to the entryway is a home office, discreetly hidden behind rustic barn doors. Sliding these doors open feels like smoothly transitioning into work mode, yet the elegant rustic charm of the doors fosters a calm working environment that almost lets you forget those looming deadlines.
However, it’s not all work here; the living area transforms into a hub of laughter, heartfelt conversations, and endless movie nights during off-hours.
The seamless flow from the living room to the dining area and kitchen ensures that everyone remains connected, whether they’re lounging or snacking.
Speaking of the kitchen, it’s more than just a space for cooking; it’s a place where memories are made and culinary delights are crafted.
The kitchen island isn’t merely a piece of furniture; it’s a central gathering spot that comfortably seats four, ideal for casual meals or morning coffees.
Let’s not overlook the walk-in pantry—a delight for anyone who enjoys a well-stocked kitchen.
It’s perfect for storing all your essentials, and even those spontaneous snack purchases.

Venture further into the master bedroom, a true retreat located behind the double garage, offering a quiet escape from the household’s hustle and bustle.
The ensuite’s picture window above the freestanding tub brings the tranquility of nature indoors, elevating a simple bubble bath to a sublime relaxation experience.
Plus, the walk-in closet not only offers ample storage but also provides convenient access to the laundry room, making laundry days a breeze.
Bedrooms 2 and 3, though identical in their coziness, are thoughtfully designed with a shared hall bath that features a dual-sink vanity, ending early morning disputes over bathroom time.
These rooms provide equal comfort and privacy, fostering a spirit of individuality and camaraderie among siblings.
In essence, this one-story modern farmhouse is more than just a structure; it’s a vibrant lifestyle, a fusion of modernity and tradition where every square foot is designed to enhance your living experience.
Spanning 1,973 square feet with three cozy bedrooms, two peaceful bathrooms, and a double garage to keep your vehicles sheltered, this home is ready to greet you with its open barn doors and a promise of a fulfilling, joyful life.

