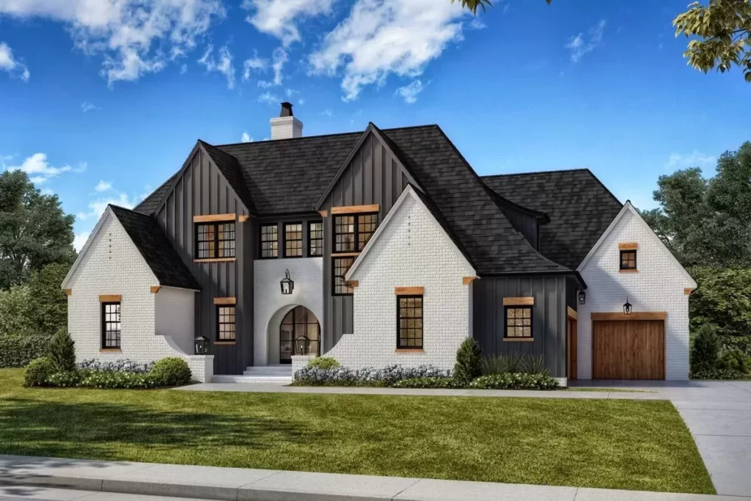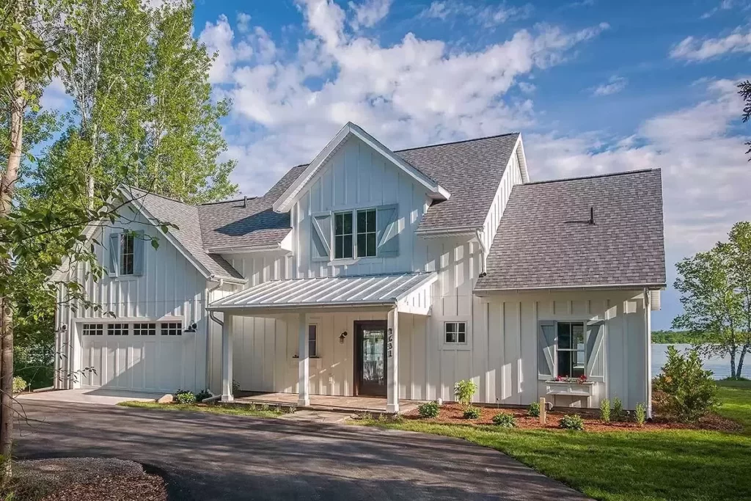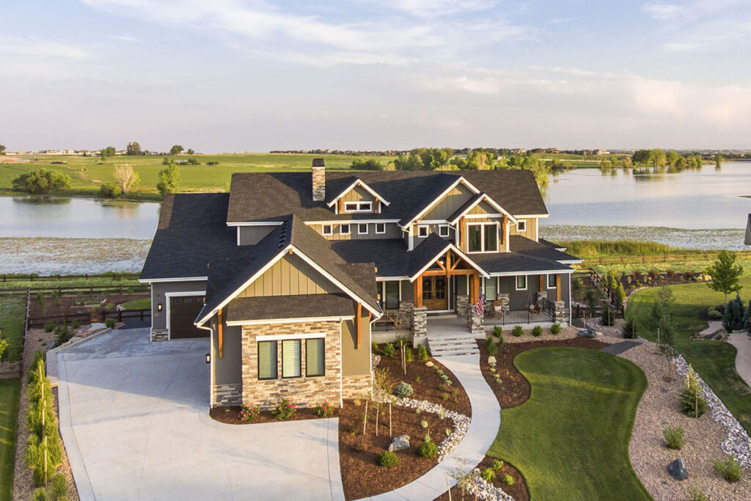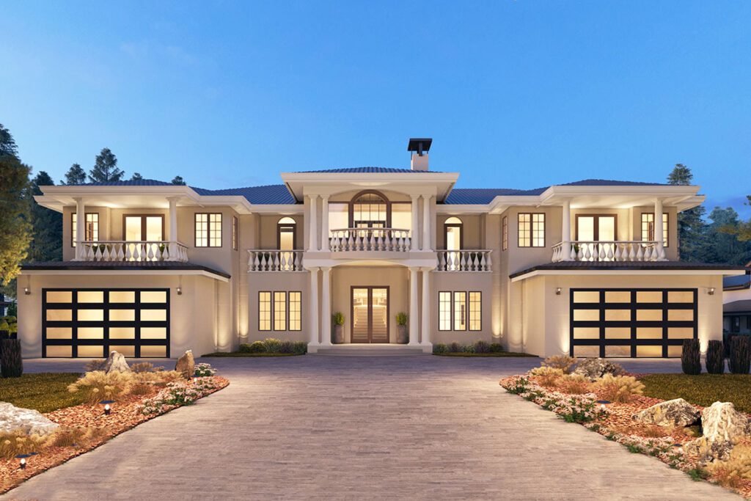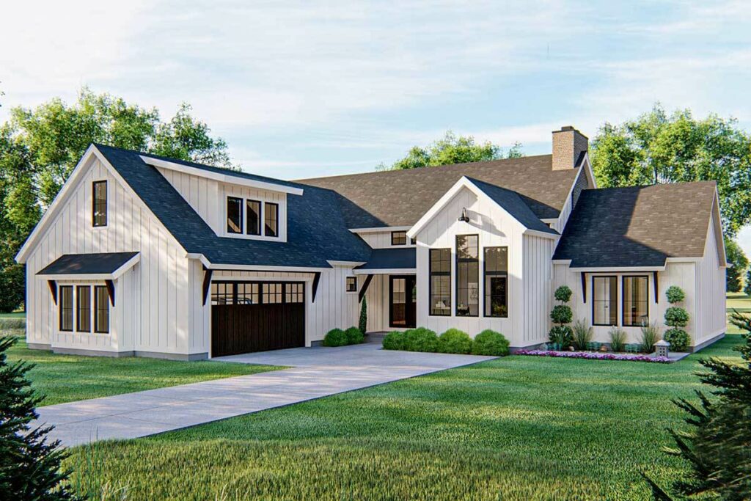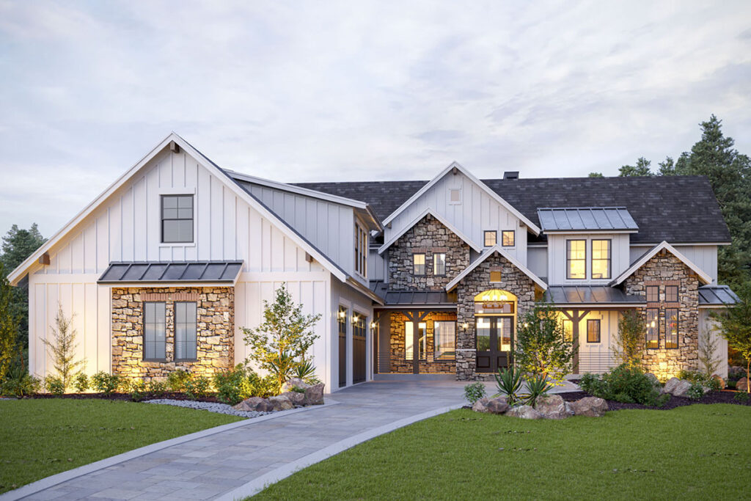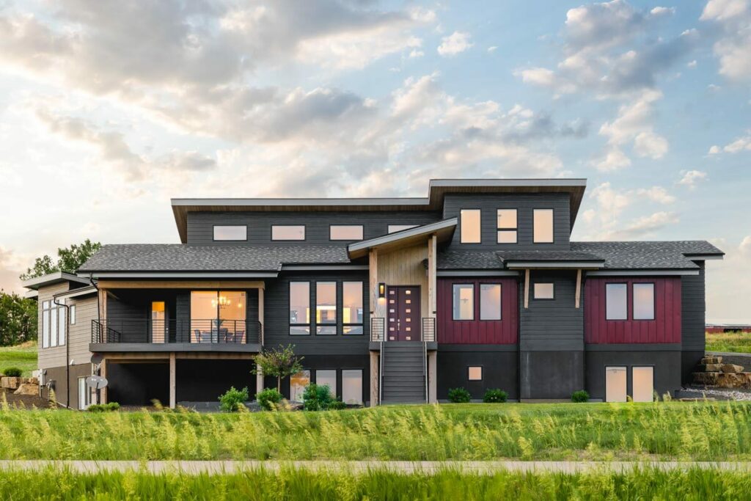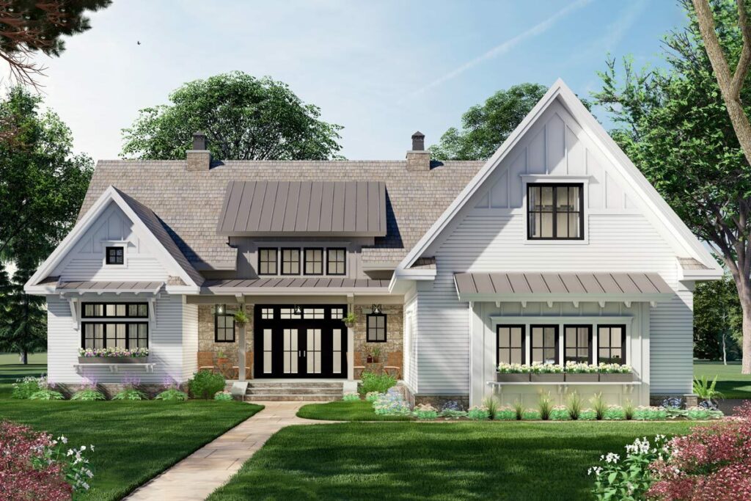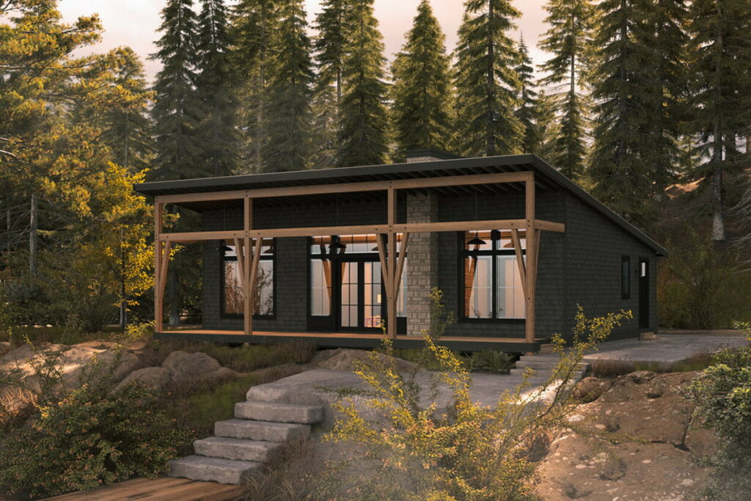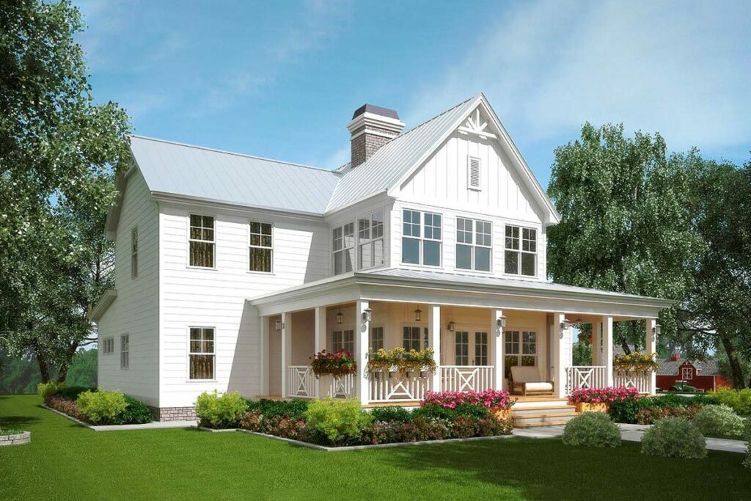3-Bedroom 2-Story Modern Farmhouse with Bonus Room and 2 or 3-Car Garage (Floor Plan)
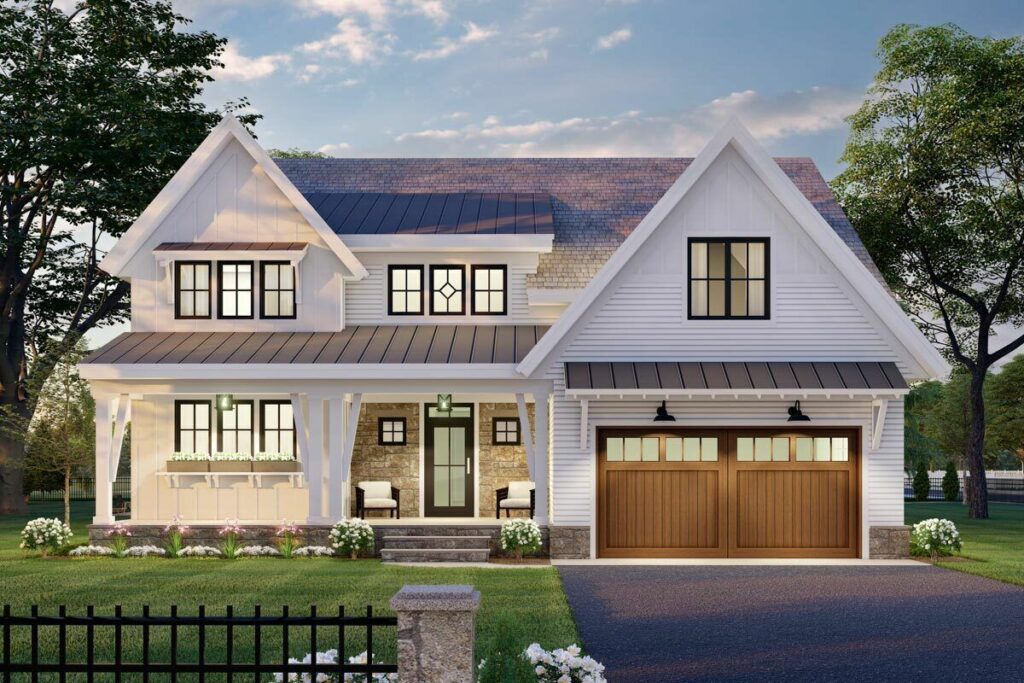
Specifications:
- 2,657 Sq Ft
- 3 Beds
- 2.5 Baths
- 2 Stories
- 2 – 3 Cars
Imagine the allure of farmhouse charm seamlessly blended with the finesse of modern design.
Welcome to a 3-bedroom modern farmhouse that offers not just a place to live, but a cozy, stylish sanctuary to call home.
Envision yourself lounging on a breezy covered porch, sipping sweet tea while the sunlight dances on the white siding. Intrigued?
Come along as we explore 2,657 square feet of enchanting living space.
But first, a treat awaits at the end of our tour—a detailed video walkthrough!
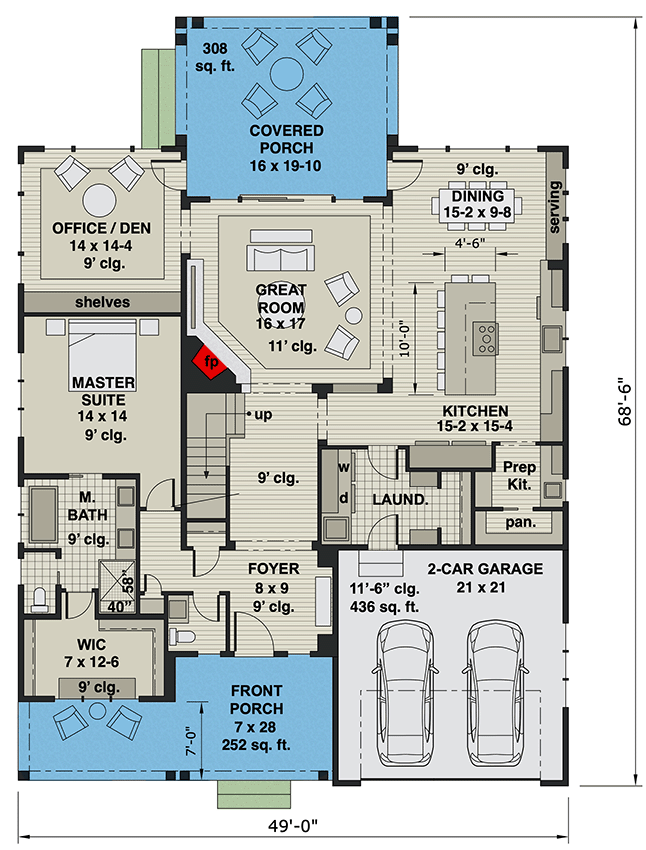
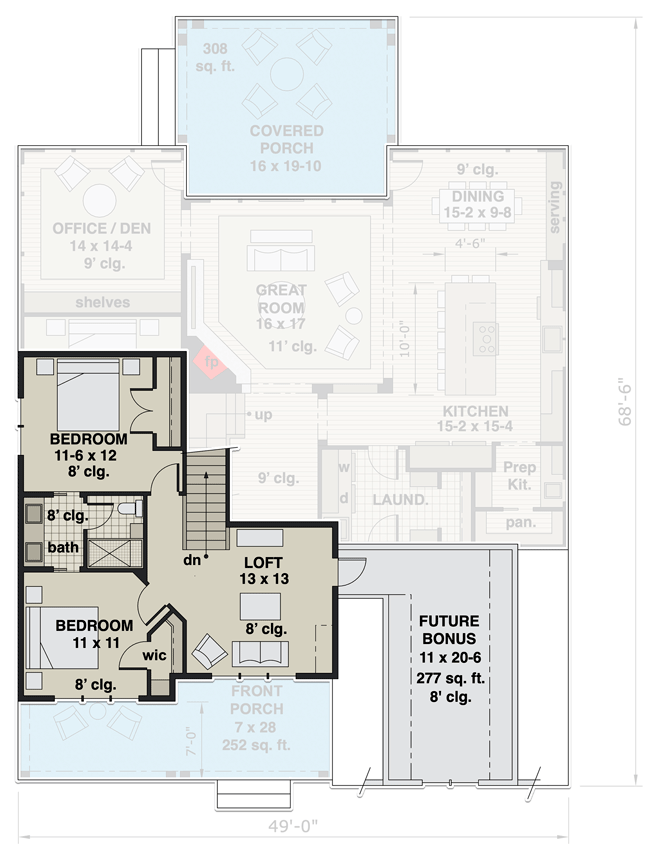
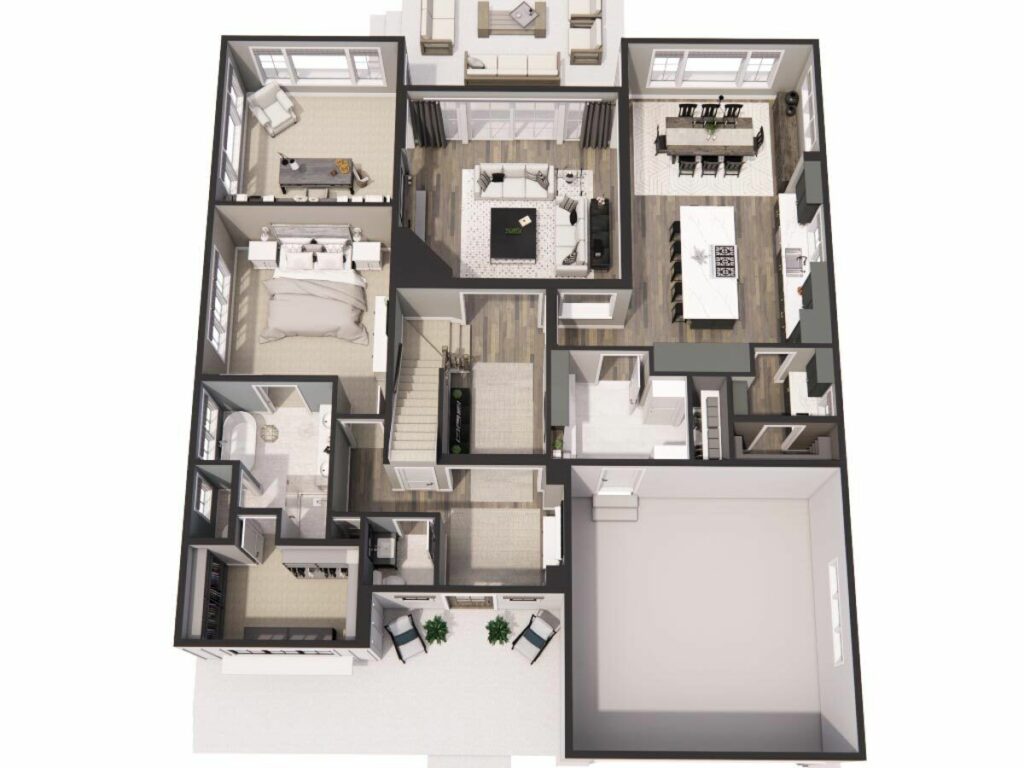
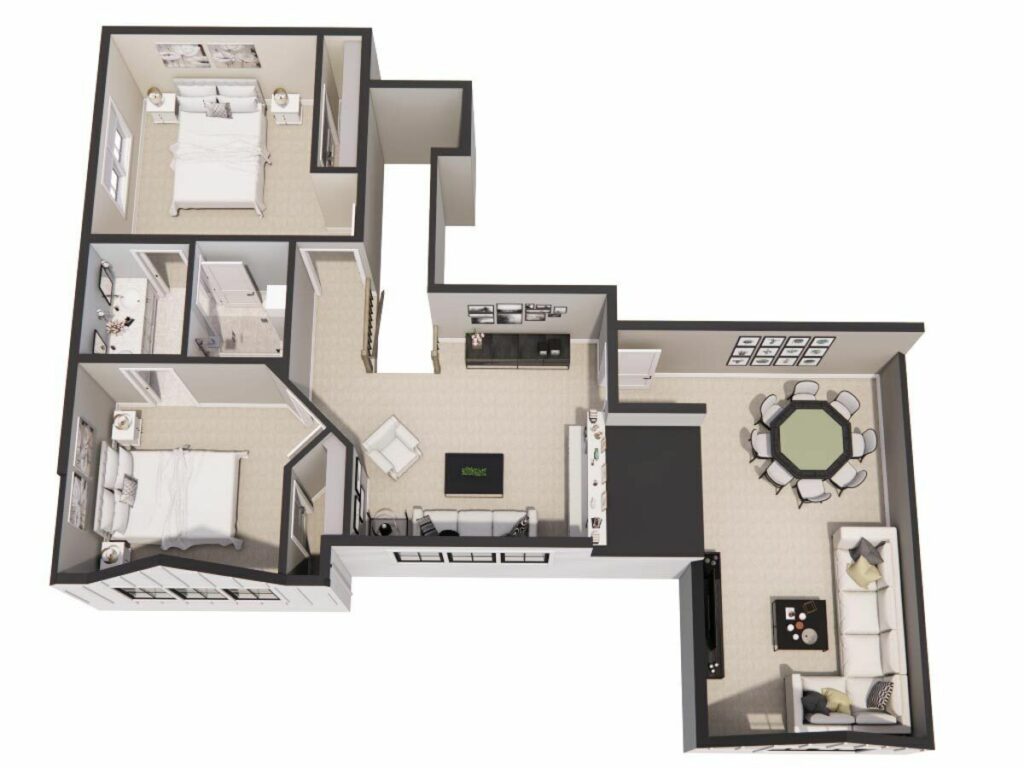
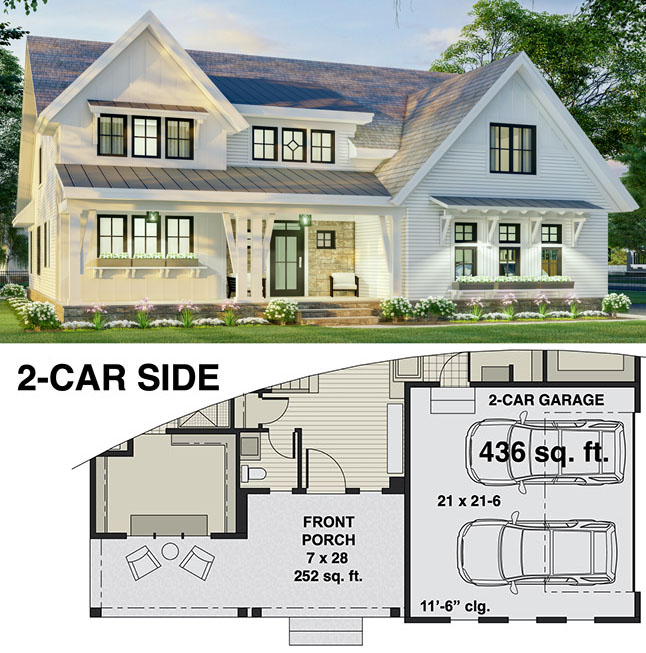
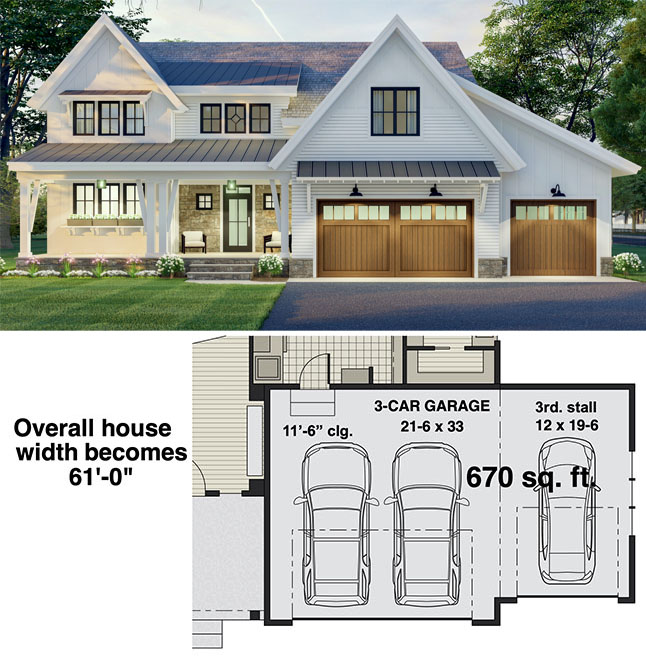
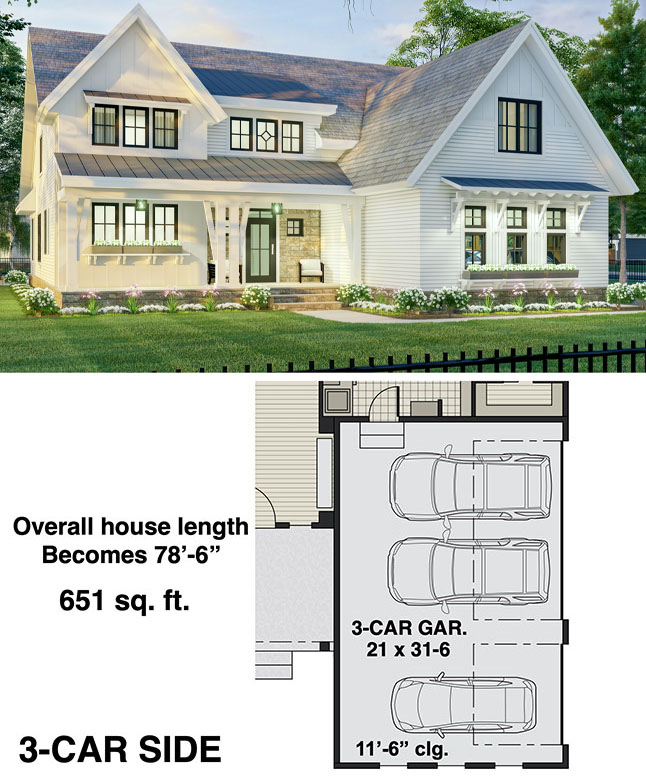
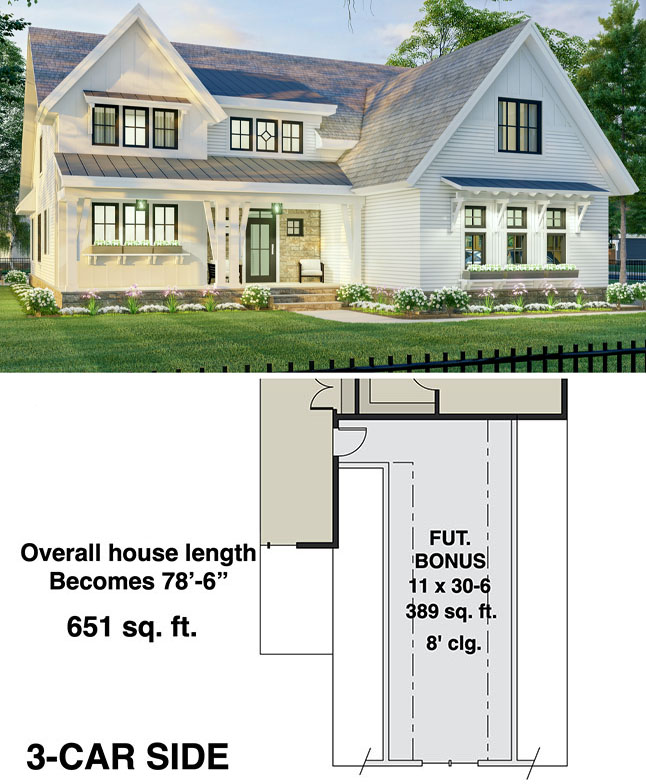
Our adventure starts with the home’s exterior, where bright-white siding is harmoniously paired with natural wood and stone accents.
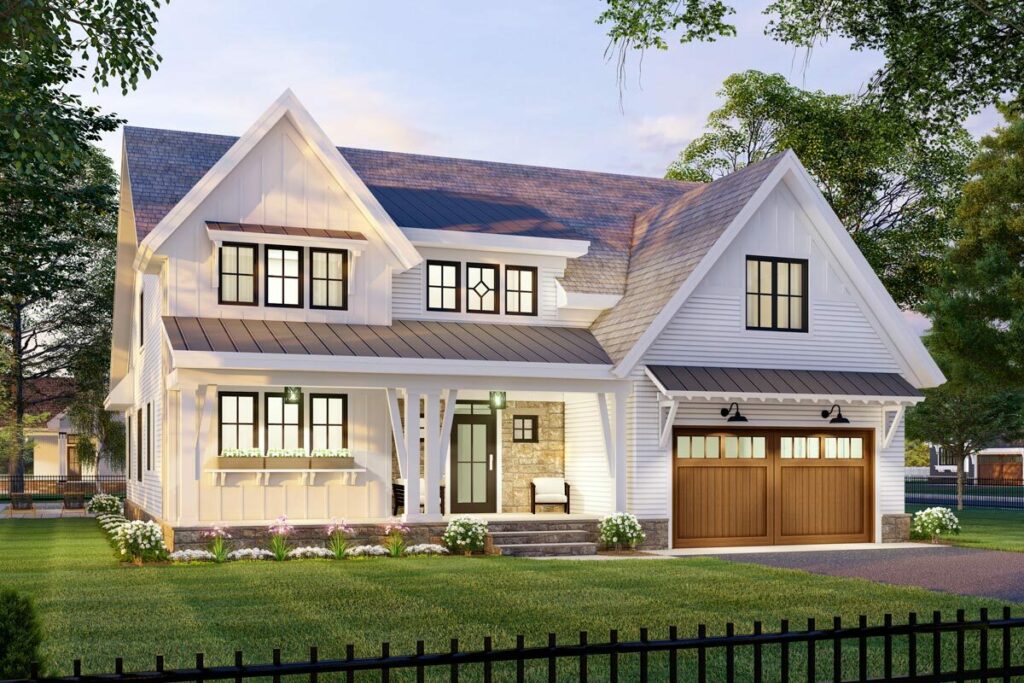
This combination crafts a welcoming vibe, infusing rustic elements with a chic, modern twist.
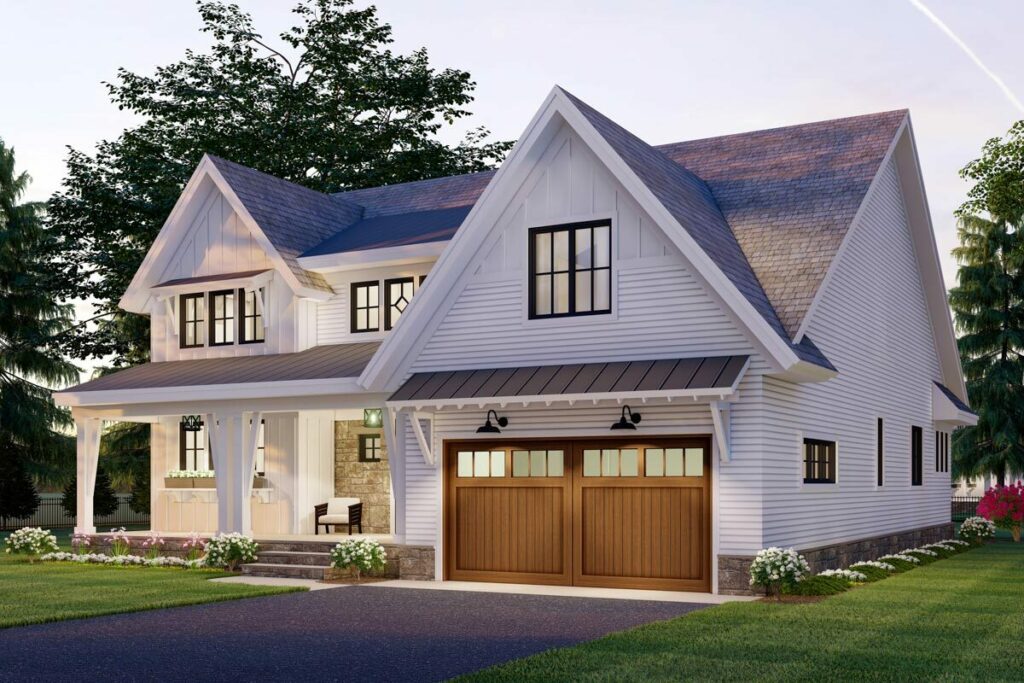
Now, let’s dive into the details.
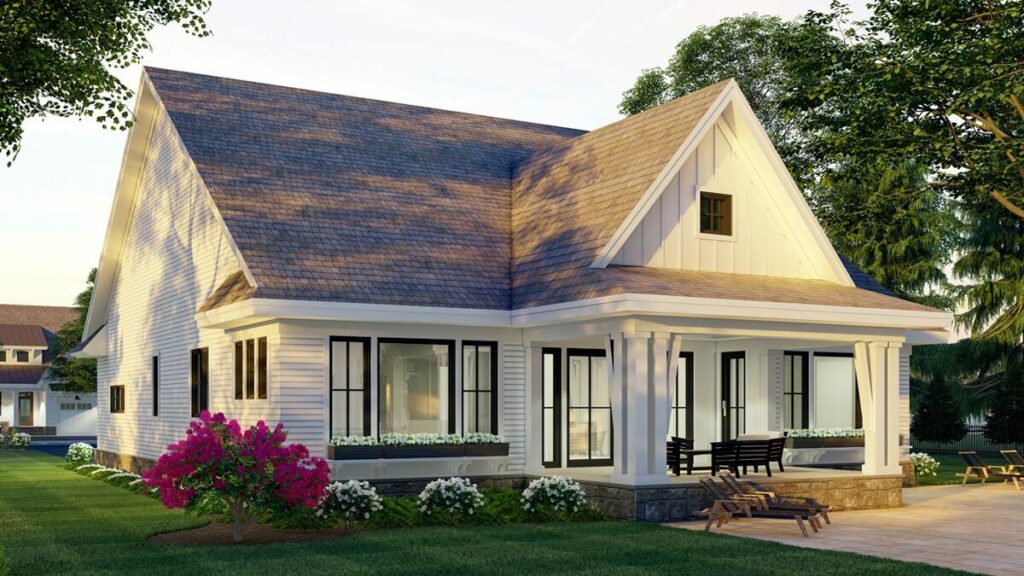
Who doesn’t love options when it comes to garages?
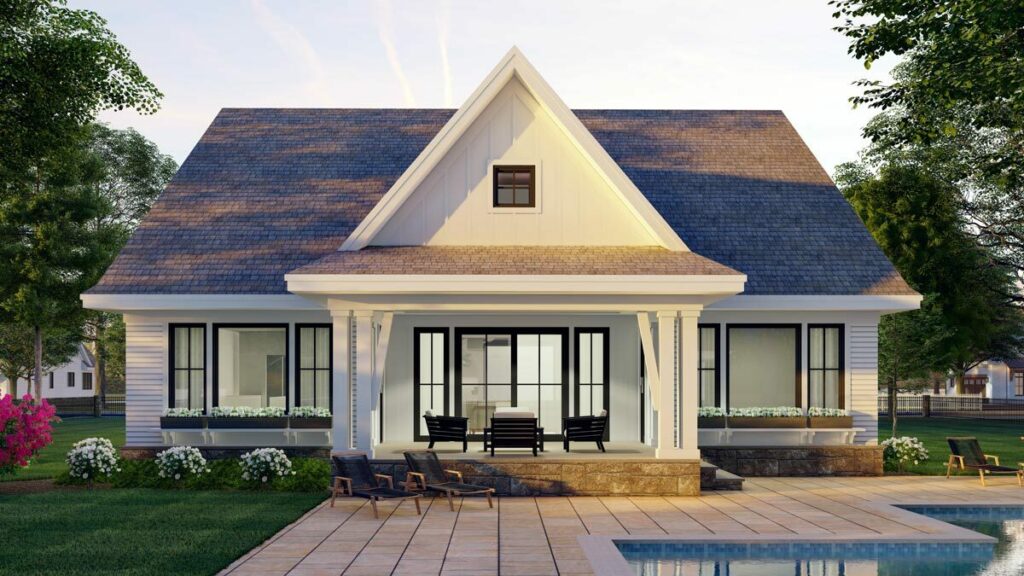
Whether you prefer a spacious 2-car or a more expansive 3-car garage, this home accommodates your needs.
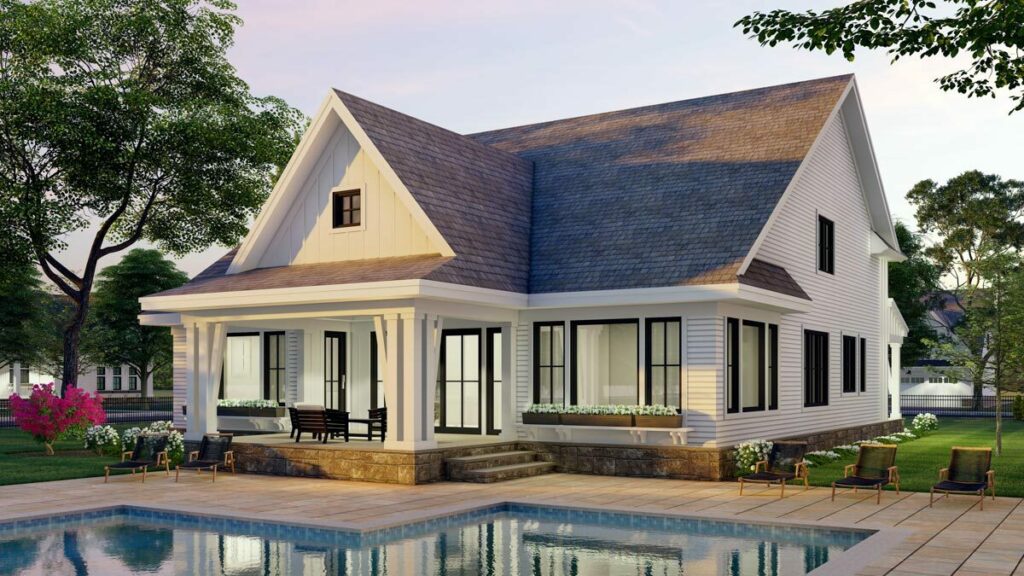
Choose from a front or side entry, each designed to integrate smoothly with the home’s aesthetic.
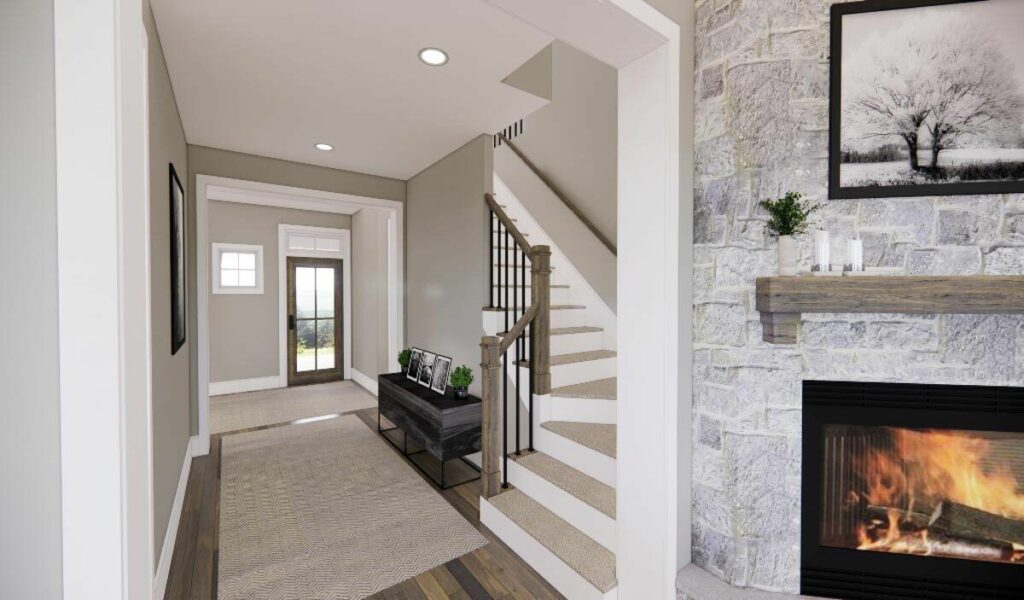
And if you decide on that extra parking space, it’s yours after a short wait—because good things take time.
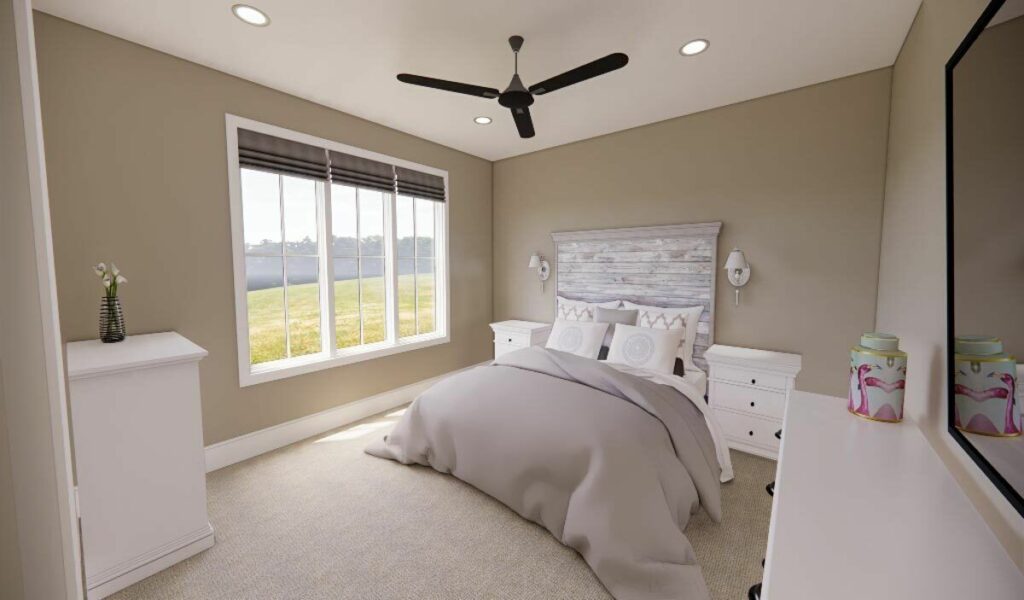
Stepping inside from the garage, we encounter a practical yet elegant combination of a mudroom and laundry room.
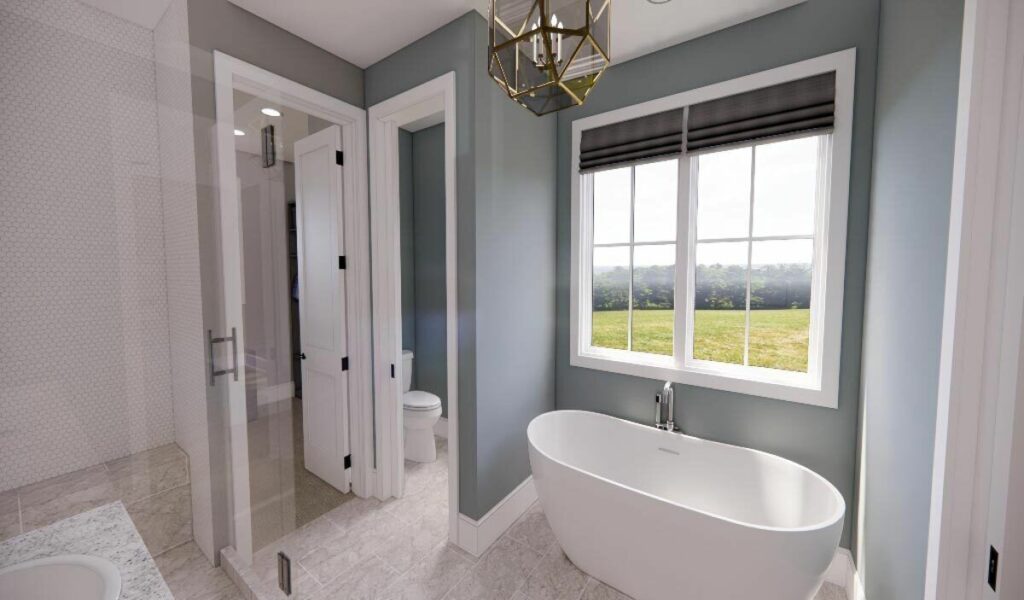
This space is perfectly set up to handle muddy boots and rain-soaked jackets, or to toss in a day’s worth of sports attire for a quick wash.
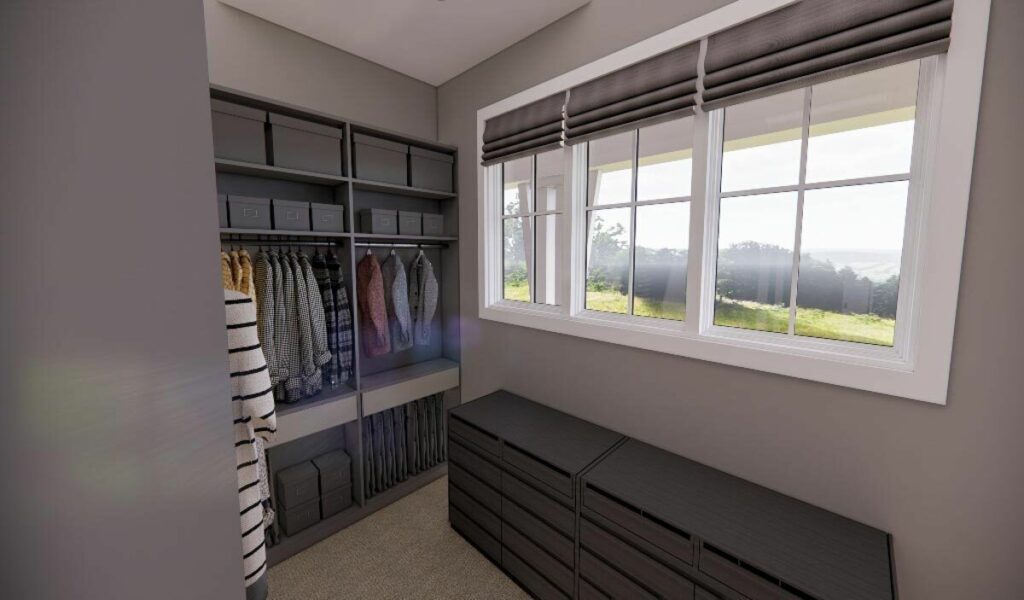
Moving forward, the great room awaits.
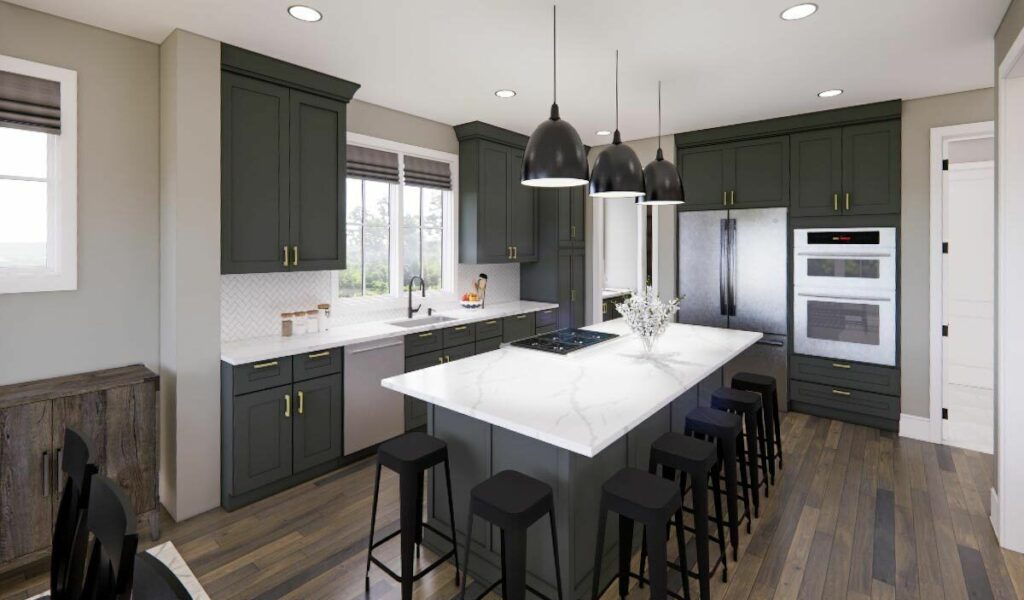
It’s a space designed for making memories, complete with a tray ceiling and a grand corner fireplace that crackles with warmth and charm.
Adjacent sliding doors open to the covered porch, blending indoor comfort with outdoor relaxation.
Now, to the heart of many homes: the kitchen.
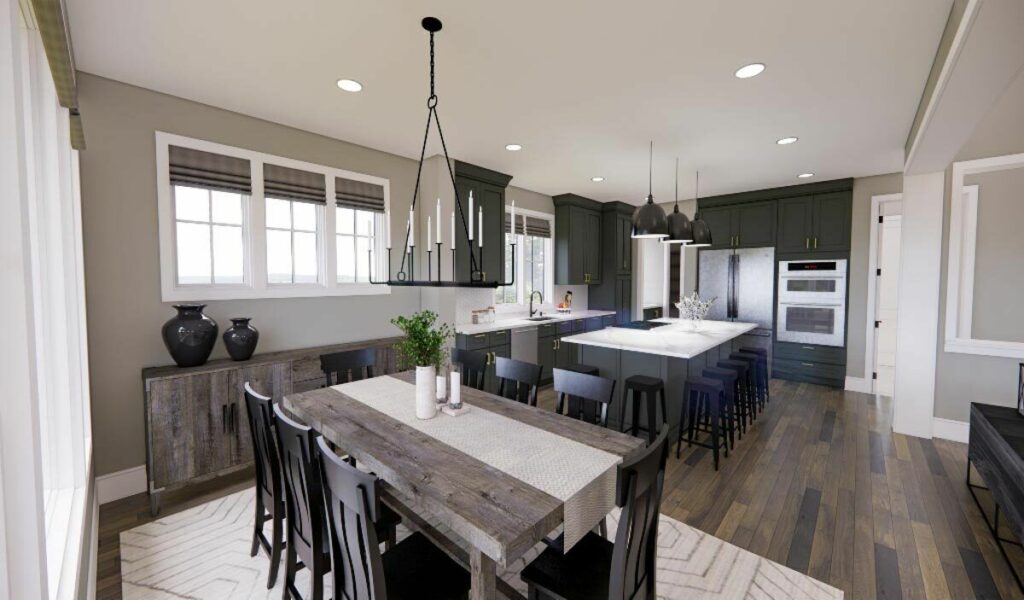
Here, a large island with a cooktop not only serves as your culinary headquarters but also as a gathering spot for seven, perfect for sharing meals and stories.
Just off the great room, a flood of natural light welcomes you into a home office or den, offering a peaceful retreat for work or relaxation.
The master suite, discreetly positioned on the main level, provides a tranquil escape with a plush bathroom and a walk-in closet, all while offering glimpses of the front porch.
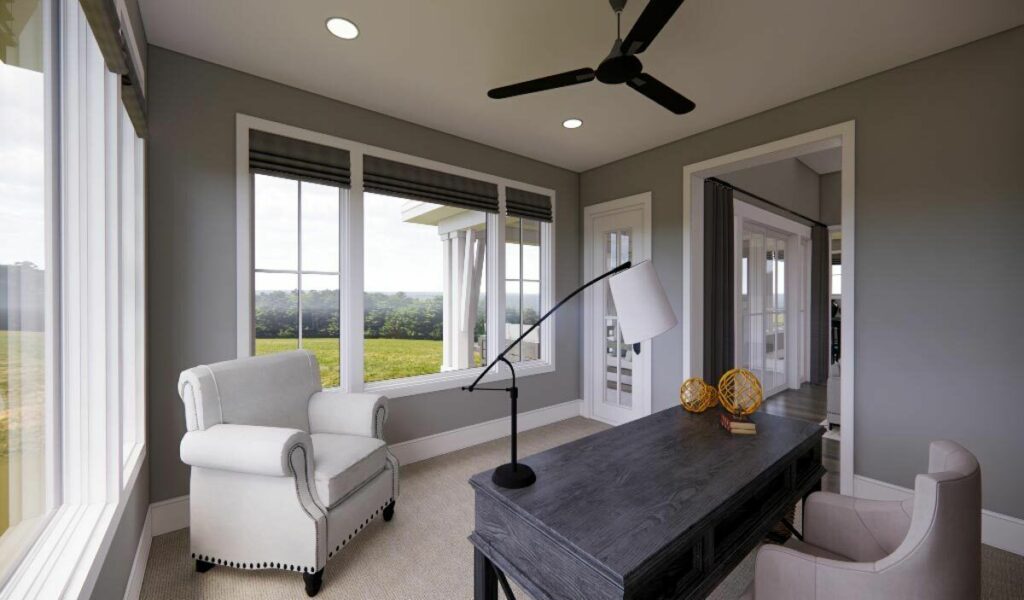
Ready for more?
Upstairs, a loft area serves as a communal hub, flanked by two bedrooms connected by a Jack-and-Jill bathroom.
This space is ideal for bedtime stories and dreams.
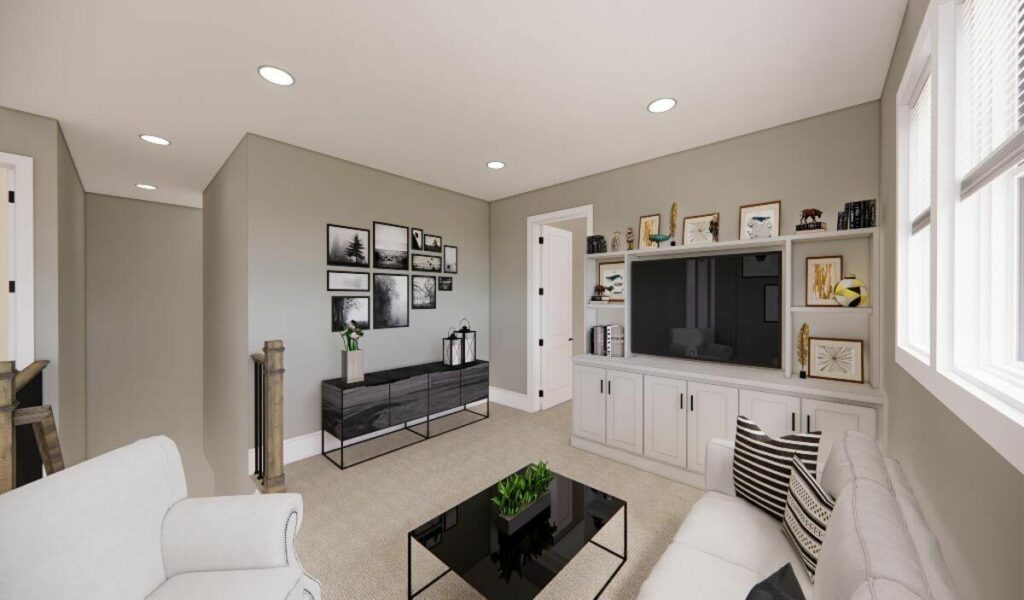
Don’t overlook the bonus room above the garage—a versatile space that beckons with possibilities.
Whether you envision an art studio or guest room, it’s yours to define.
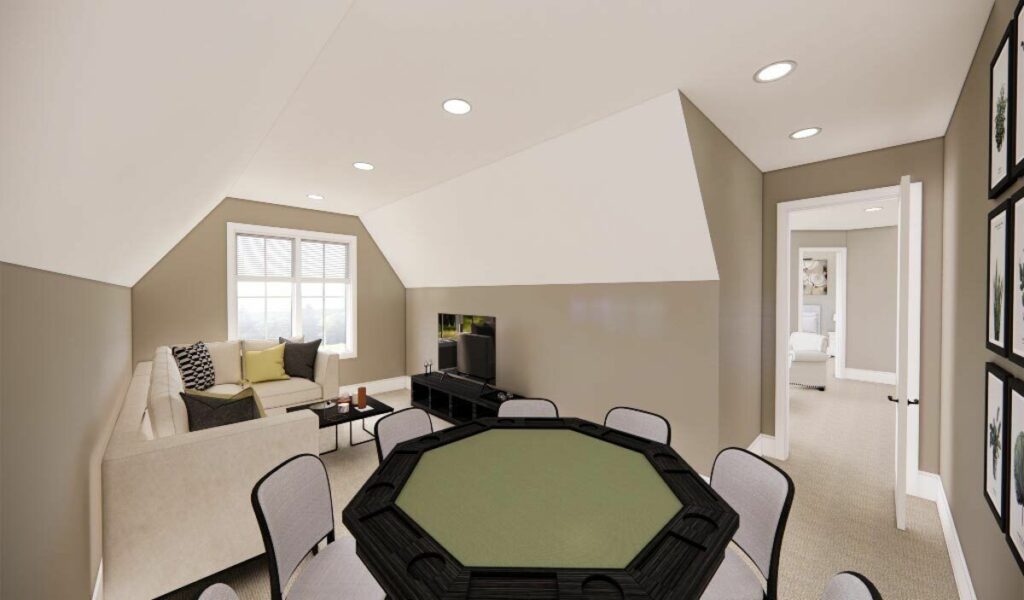
This modern farmhouse is more than just a structure; it’s a canvas for your life’s stories.
As we conclude our tour of this charming residence, imagine embracing a lifestyle where rustic elegance meets modern comfort, within walls that not only shelter but warmly embrace.
So, shall we raise a glass to a life beautifully lived, where the past meets the present in the most enchanting way?

