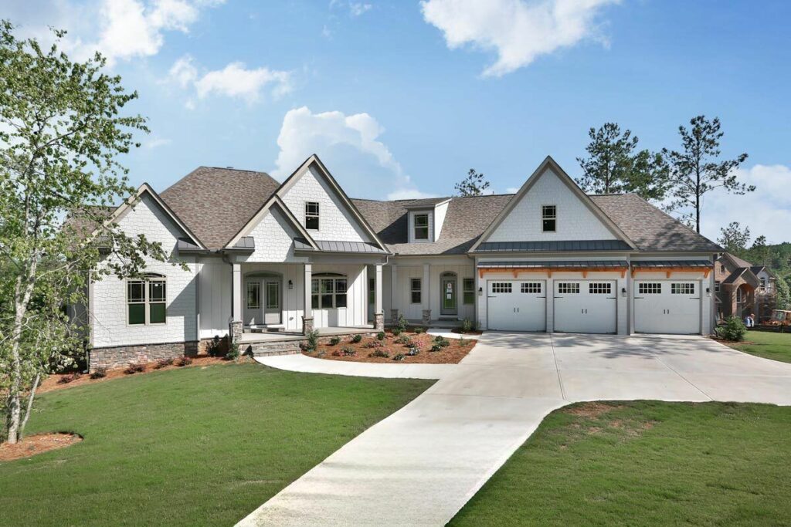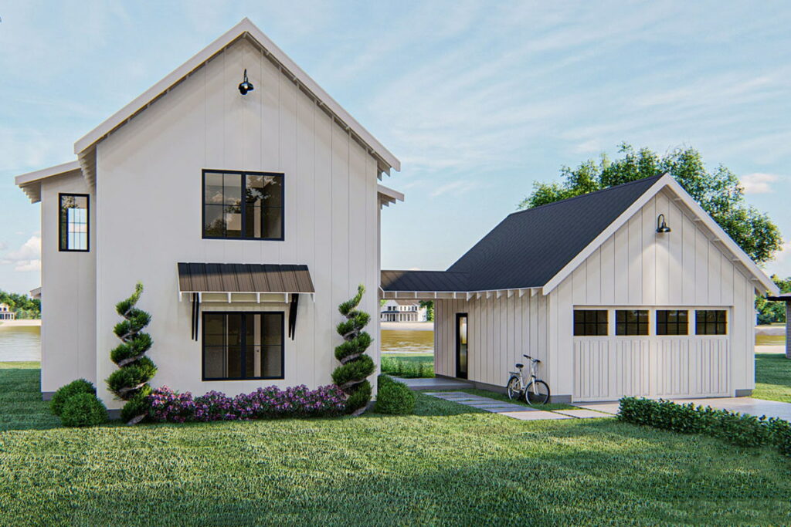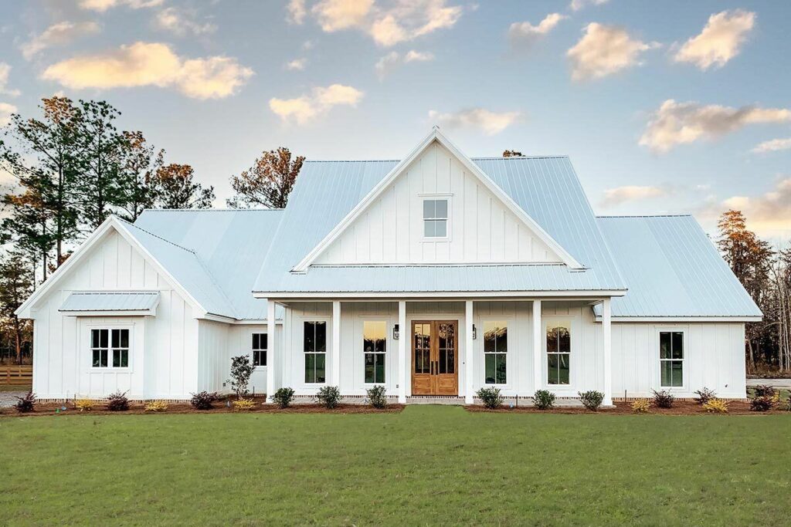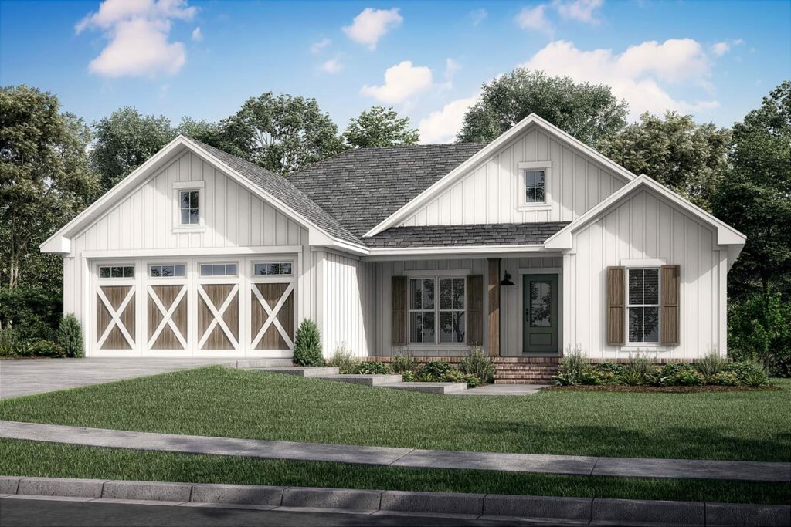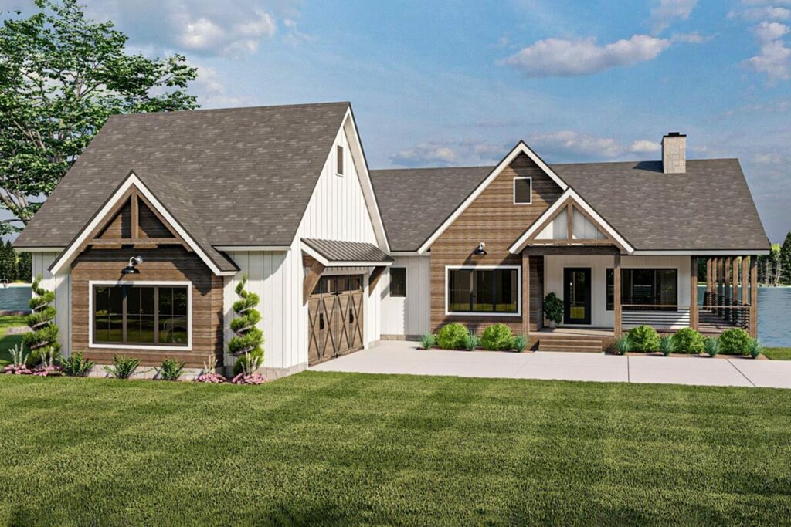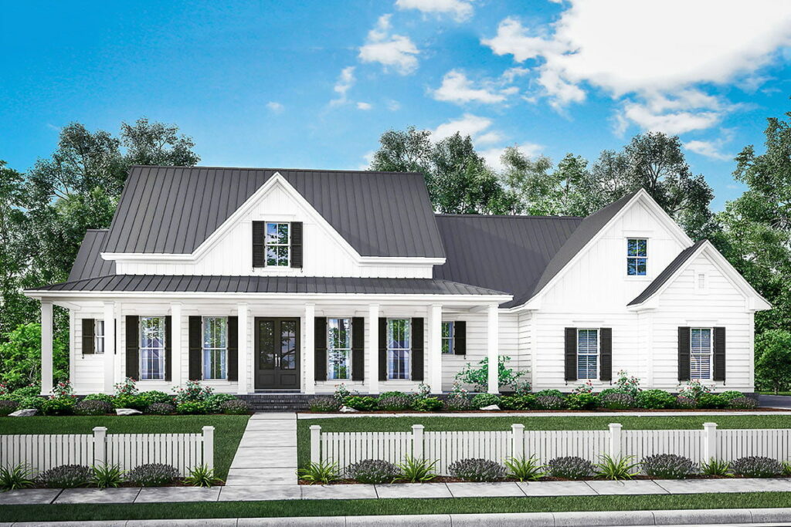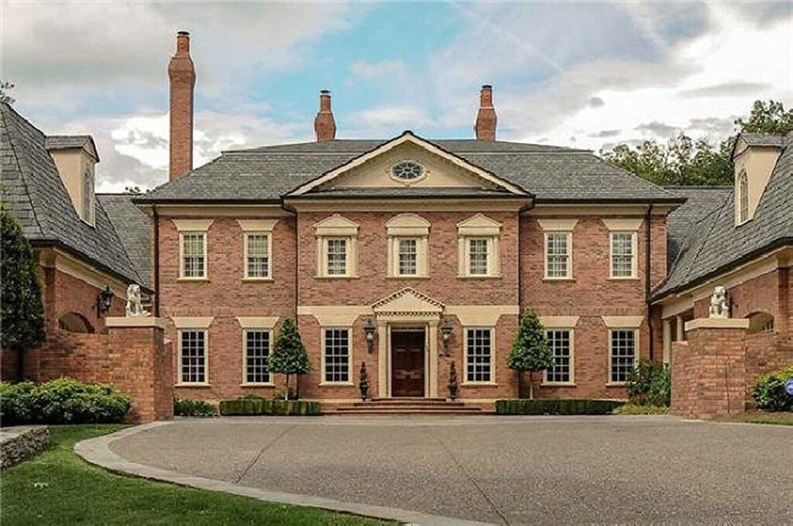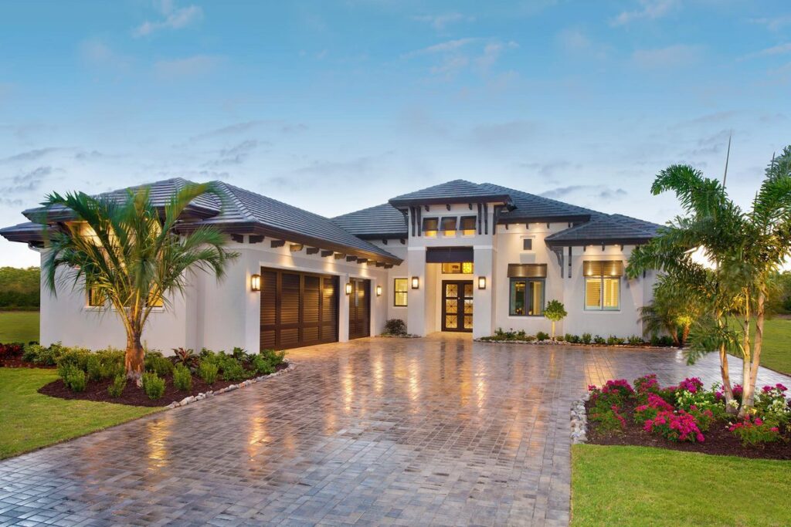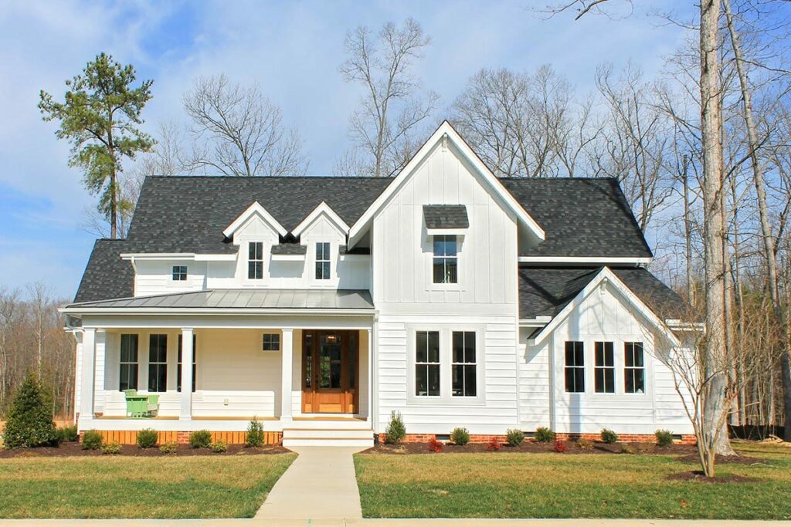3-Bedroom 2-Story Barndo-Style House With Massive 4-Car Garage with 2 Lofts (Floor Plan)
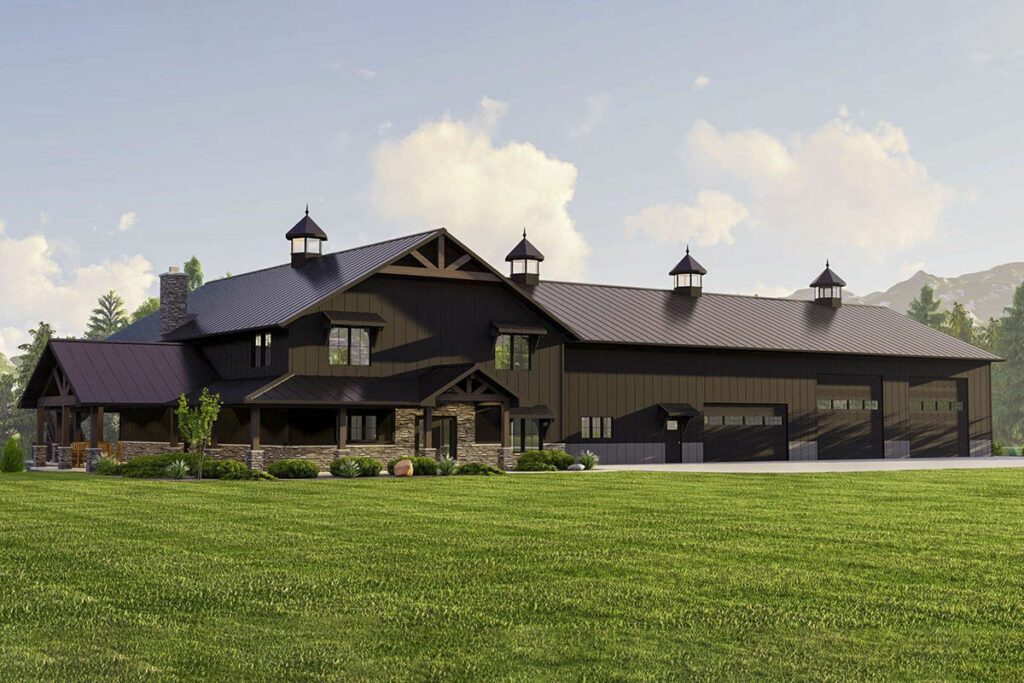
Specifications:
- 4,601 Sq Ft
- 3 Beds
- 3.5 Baths
- 2 Stories
- 4 Cars
Hey there, wonderful reader!
Ever strolled into a place and wondered if you’ve accidentally stumbled into the realm of extravagance, thinking, “Am I in a home, or is this some sort of majestic garage palace?”
Brace yourself because I’m about to take you on a tour of a barndo-style house that’s bound to leave you in awe.
Picture this: a garage so vast, it’s not just big—it’s epic.
We’re talking about a space so generous, you could fit your existential crisis, alongside the neighbor’s elaborate garden gnomes, with room to spare.
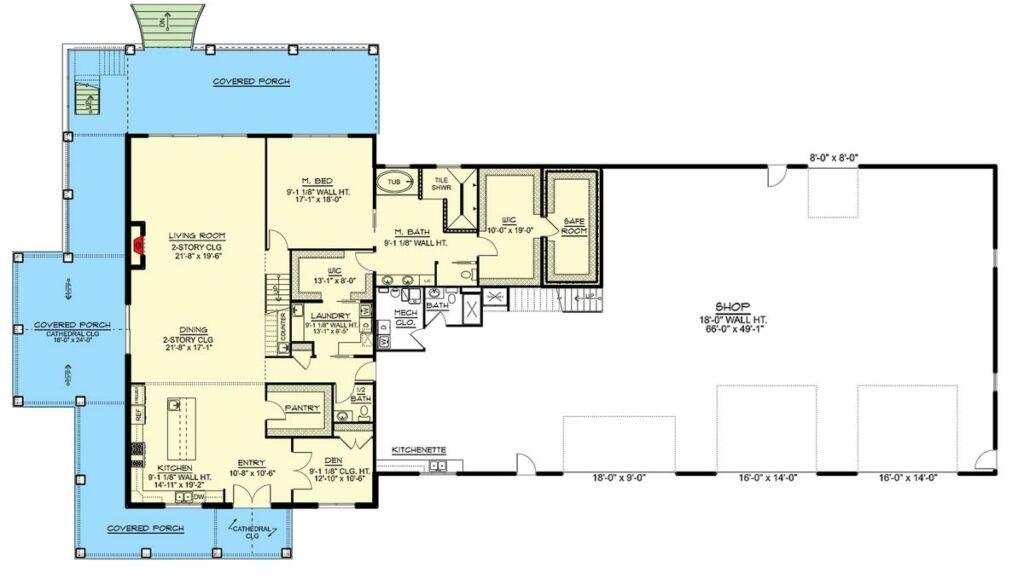
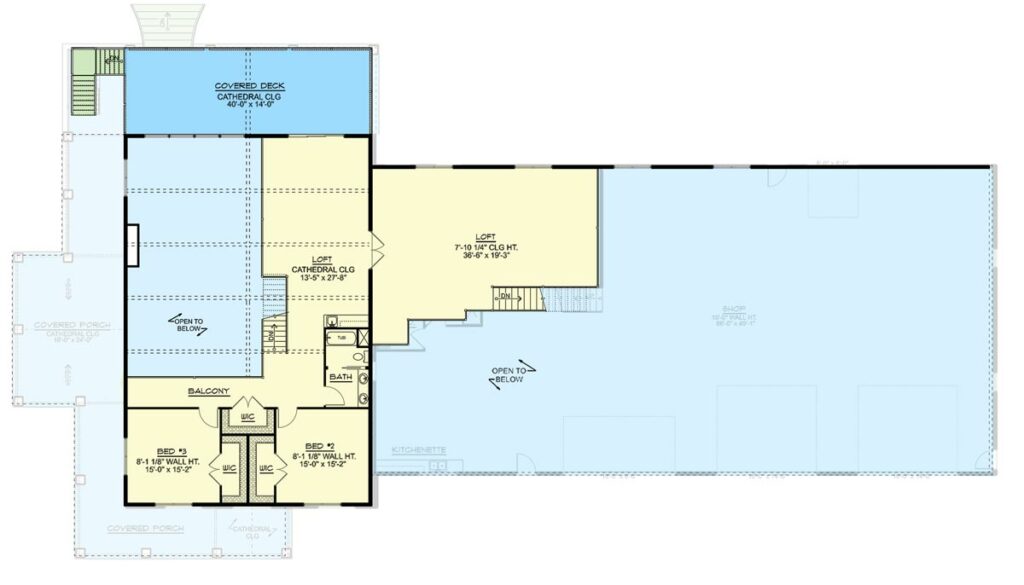
This garage is not just any garage; it spans a jaw-dropping 4,296 square feet.
Yes, you read that right.
It’s more like a domain, boasting enough room for four cars and then some.
But wait, there’s more.
Imagine having not one, but two lofts.
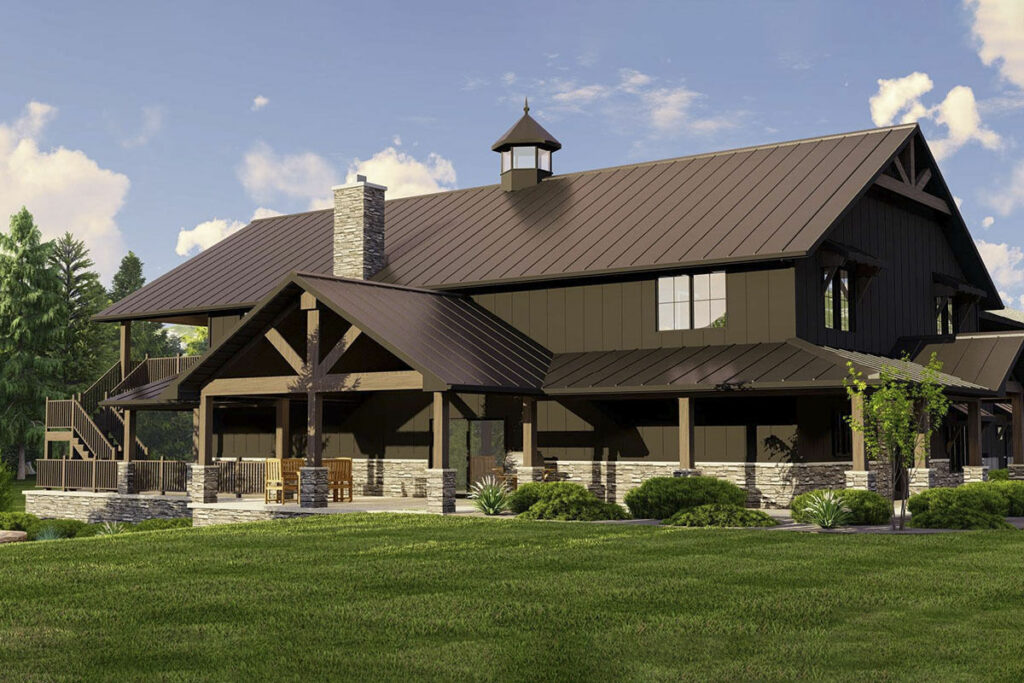
One offers a bird’s eye view of this colossal garage, while the other provides a panoramic view of the home’s grand living area.
It’s akin to enjoying box seats at a premiere event, except the stars of the show are your cars and your stunning living quarters.
Beyond this luxurious garage, the home unfurls into over 3,000 square feet of warm, inviting living space.
The living and dining areas are so spacious and elegant, they feel like a modern-day cathedral dedicated to comfort, complete with a ceiling so high, it’ll echo back your admiration.
And for those who love to cook, the kitchen is a dream.
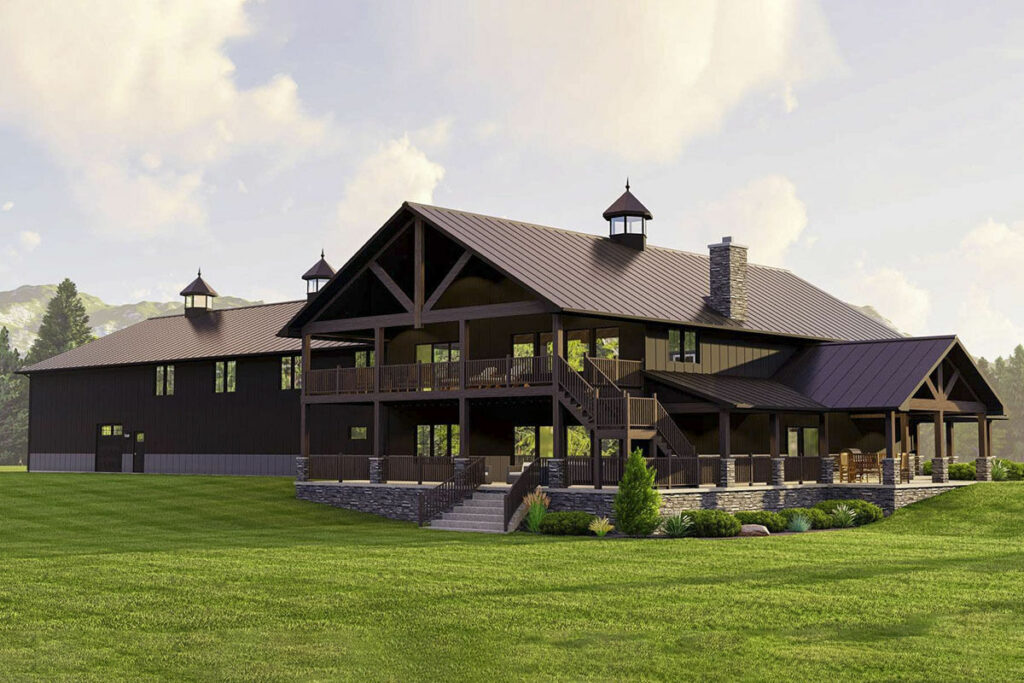
It’s spacious enough for a dance-off and comes fully equipped to handle all your entertaining fantasies.
Need a moment of tranquility after hosting the bash of the century?
A cozy den whispers sweet nothings of relaxation just around the corner.
It’s perfect for entrepreneurs, remote work superstars, or anyone in need of a quiet escape—maybe even from the kids.
The main level houses a master bedroom that’s nothing short of a sanctuary.
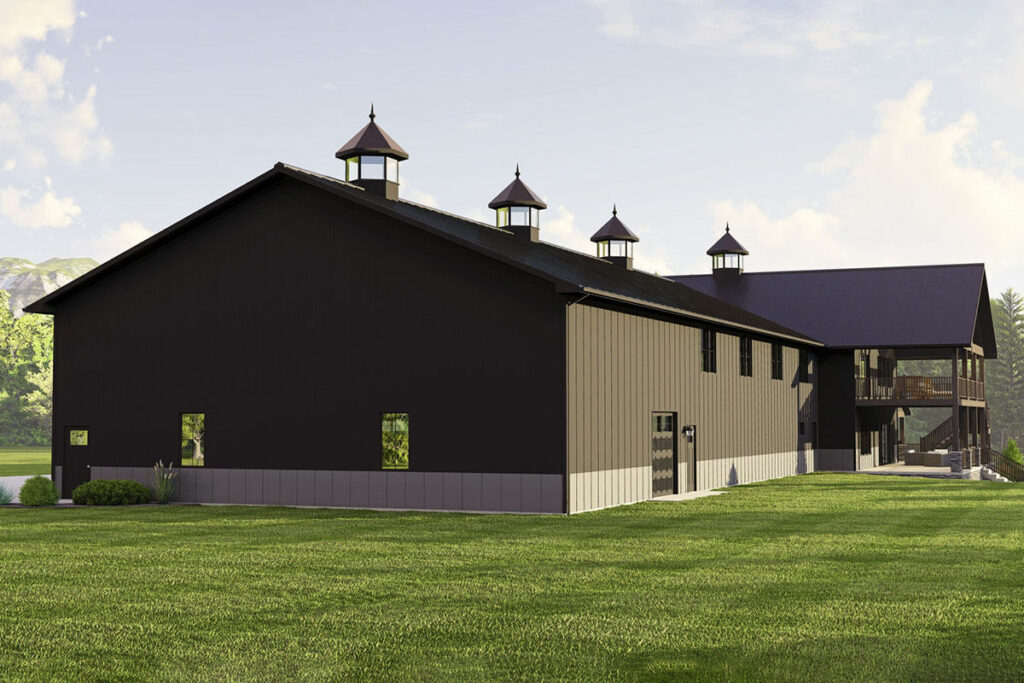
It features a bathroom with an abundance of fixtures and a walk-in closet so spacious, it could host its own fashion show.
Plus, the closet conveniently opens directly into the laundry room—say goodbye to cross-house clothes hauling!
Venture upstairs, and the magic doesn’t end.
Bedrooms two and three are mirror images of fairy tale perfection, with a shared loft acting as a central hub—ideal for teens or a children’s play area.
And just when you think you’ve seen it all, French doors reveal yet another loft, this one overlooking the magnificent garage below.
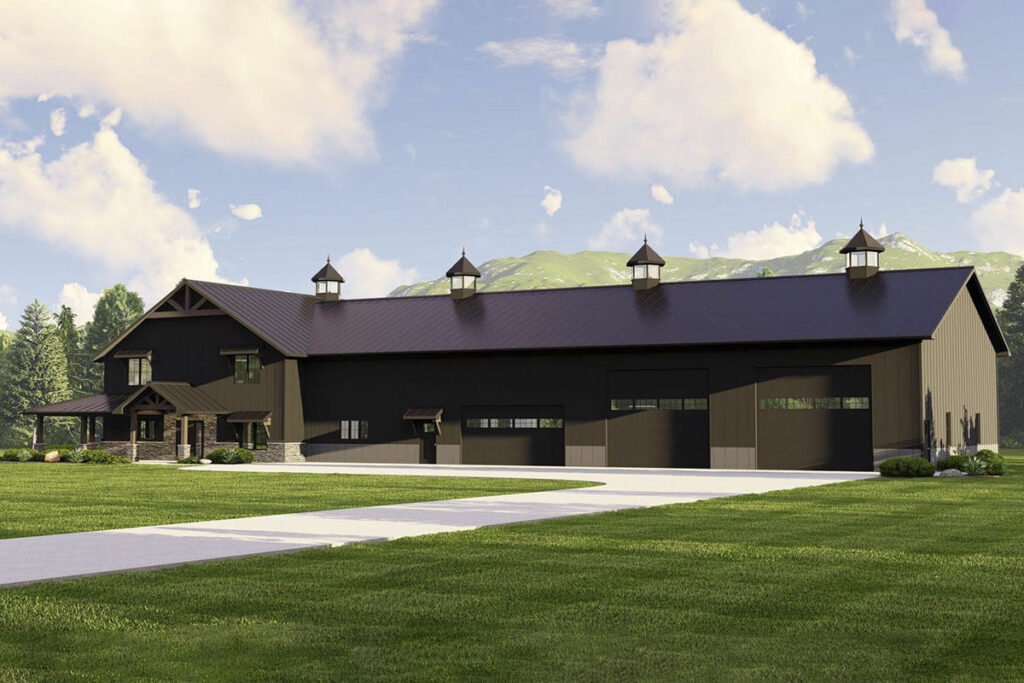
Now, let’s talk about the exterior.
This barndo doesn’t settle for ordinary.
Its corrugated metal siding is a testament to a blend of rustic charm and modern elegance—a home that proudly declares, “I am style personified.”
So, there you have it—a barndo-style home where the garage rivals the splendor of the living space, where luxury meets practicality, and every inch tells a story of thoughtful design.
If this house were on a dating app, it’d be racking up super-likes left and right. Fancy swiping right on this architectural marvel?

