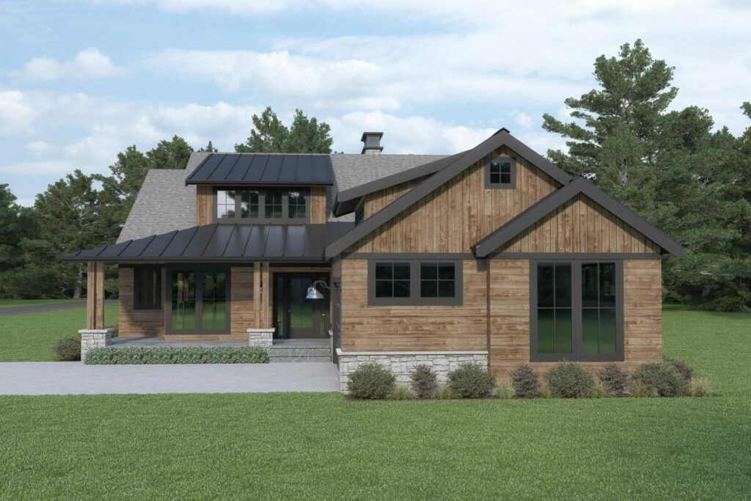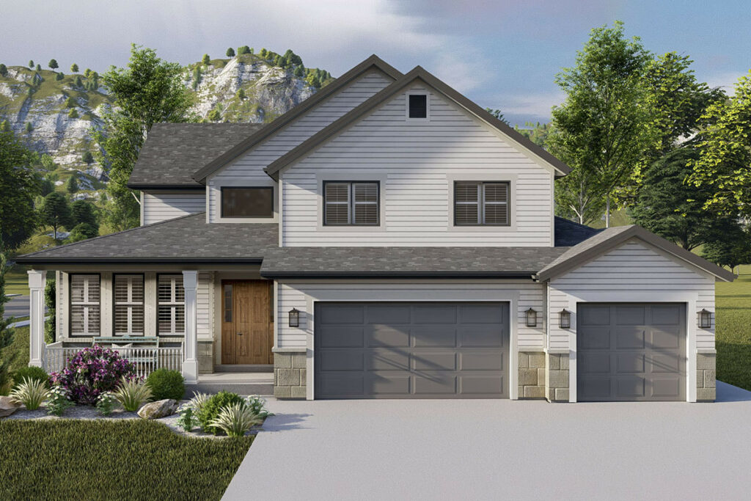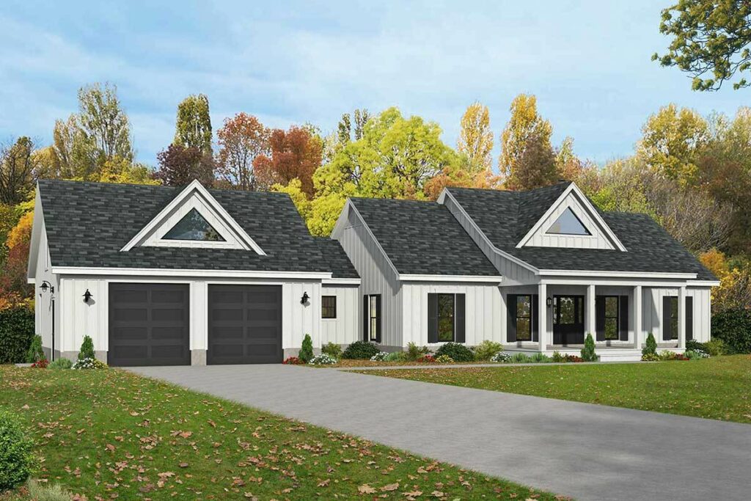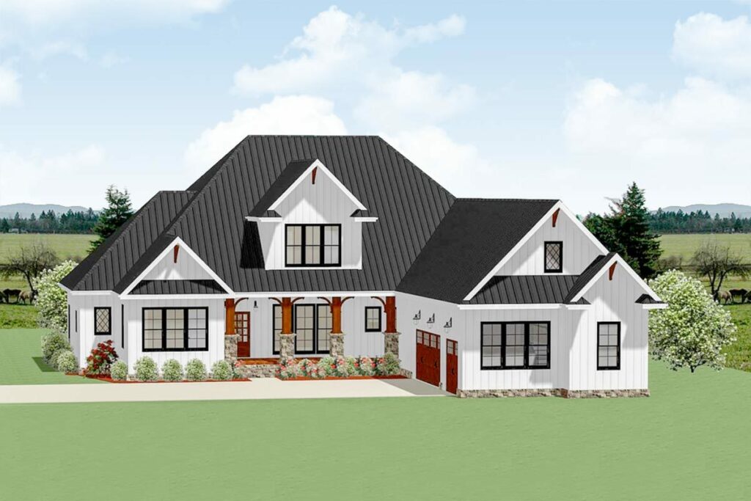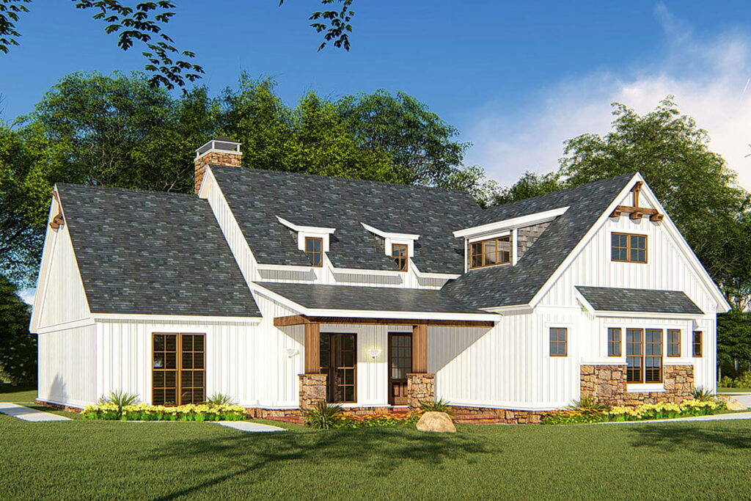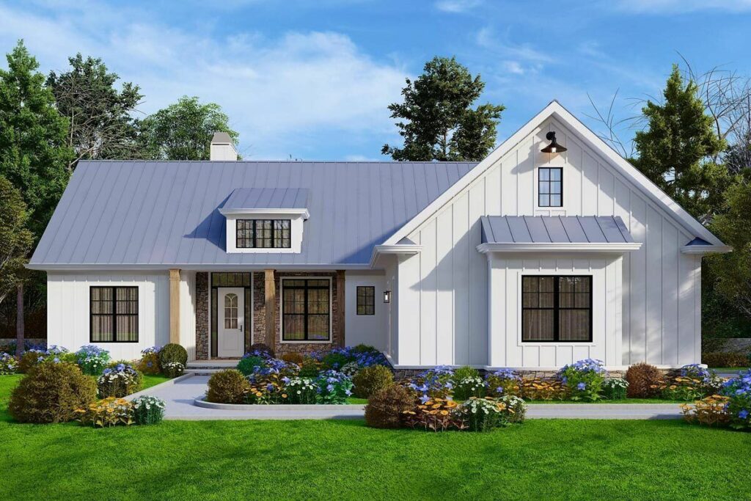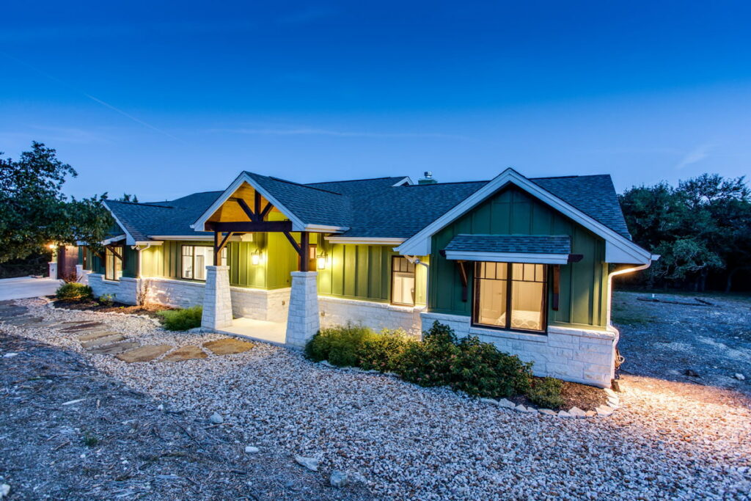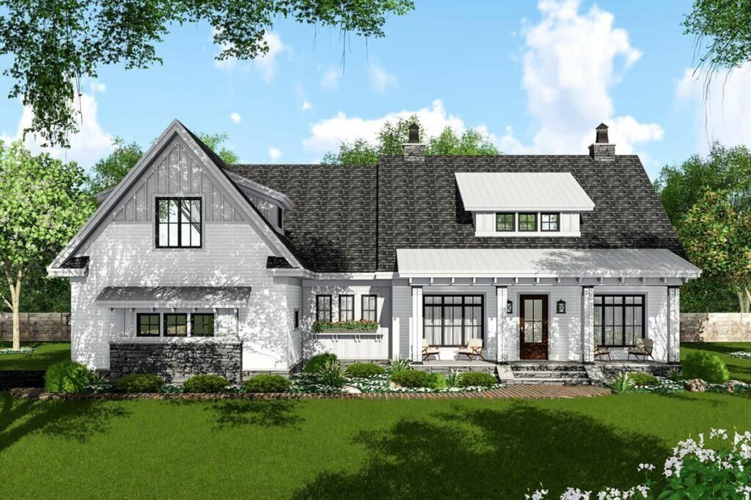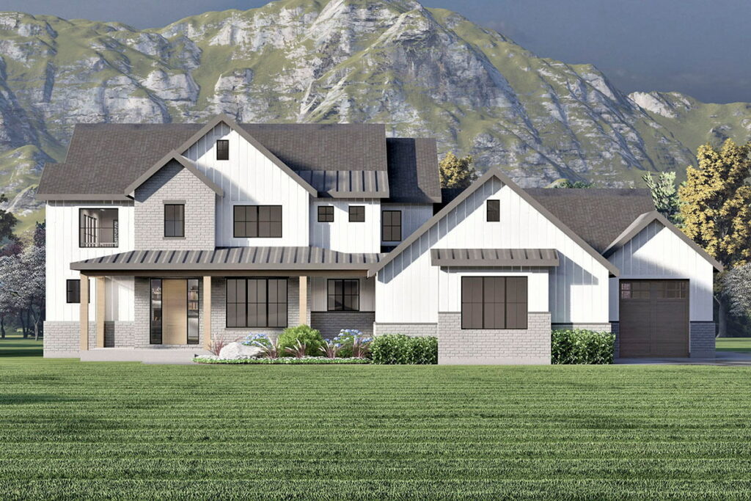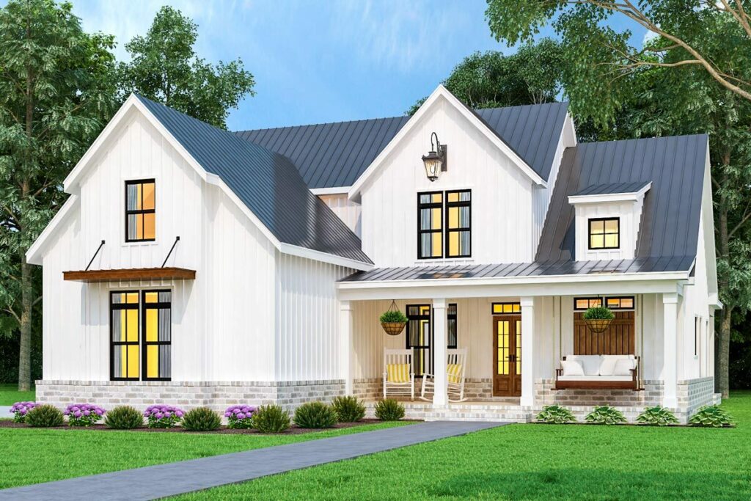3-Bedroom 1-Story Country Craftsman Home With Vaulted Great Room and 2-Car Garage (Floor Plan)
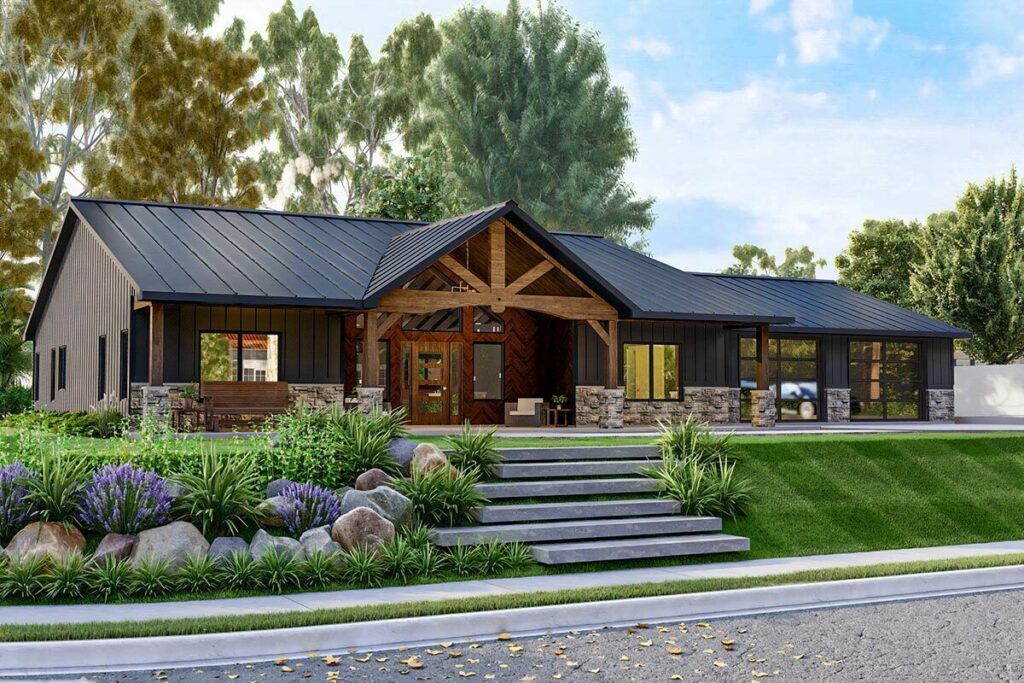
Specifications:
- 2,030 Sq Ft
- 3 Beds
- 2 Baths
- 1 Stories
- 2 Cars
Alright, get ready for a dive into a world where architecture meets comfort in a way that’ll make you want to immediately call it home.
Let’s set aside the towering mansions we often associate with luxury and glamour.
Today, I’m thrilled to share with you a house design that’s all about warmth, charm, and a cozy vibe that even the most reclusive pet would find irresistible.
Picture yourself enjoying a serene morning with a cup of coffee or winding down in the evening with tea, all while lounging on a massive 50-foot-wide porch.
Yes, you heard that right—a porch so spacious, you could practically host a small festival right there!
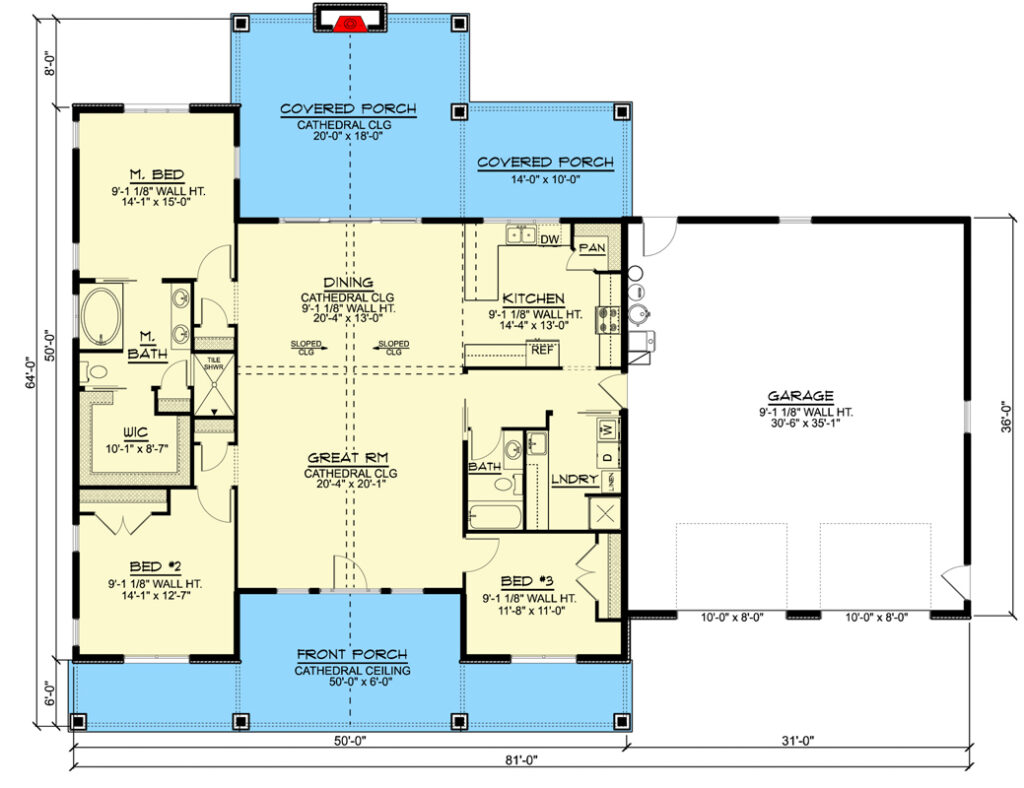
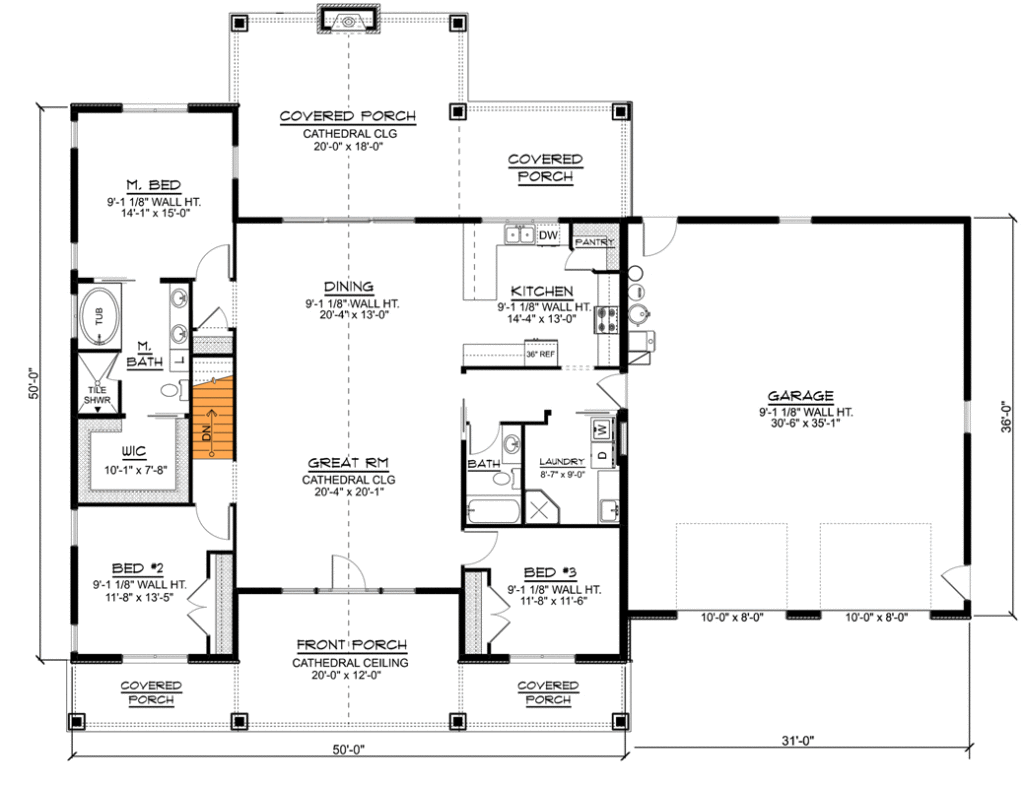
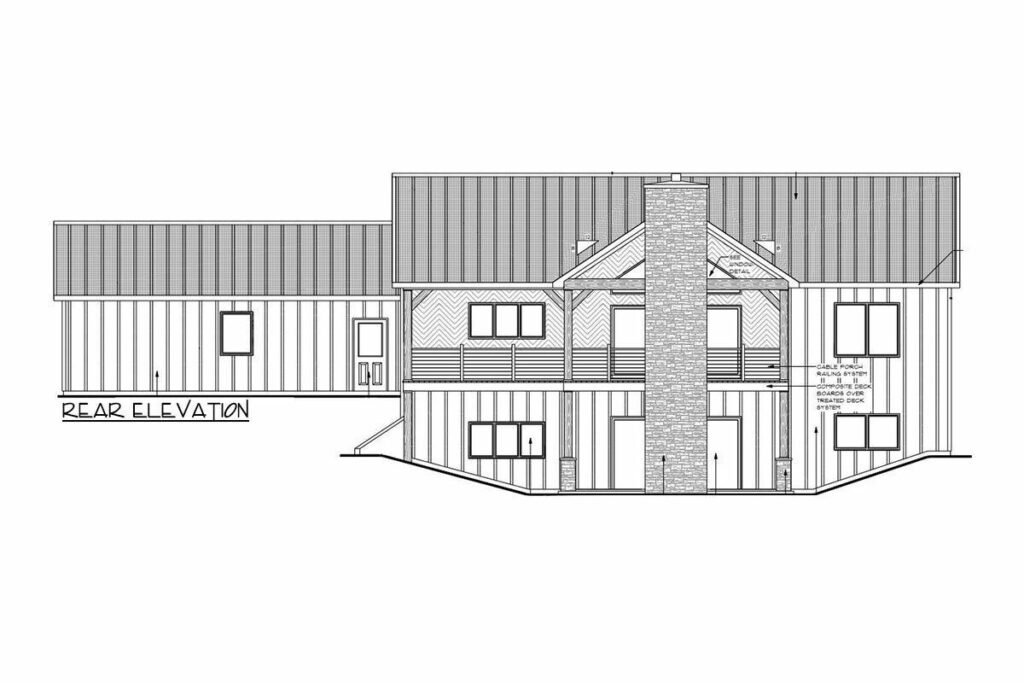
It’s the perfect spot to soak in the fresh air, listen to the birds sing their morning tunes, and perhaps even catch the envious glances of passersby.
The essence of rustic charm combined with country flair is palpable.
And just when you think it can’t get any better, let me guide you to the back of the house.
Here, you’ll find an 18-foot-deep, vaulted porch that redefines outdoor living.
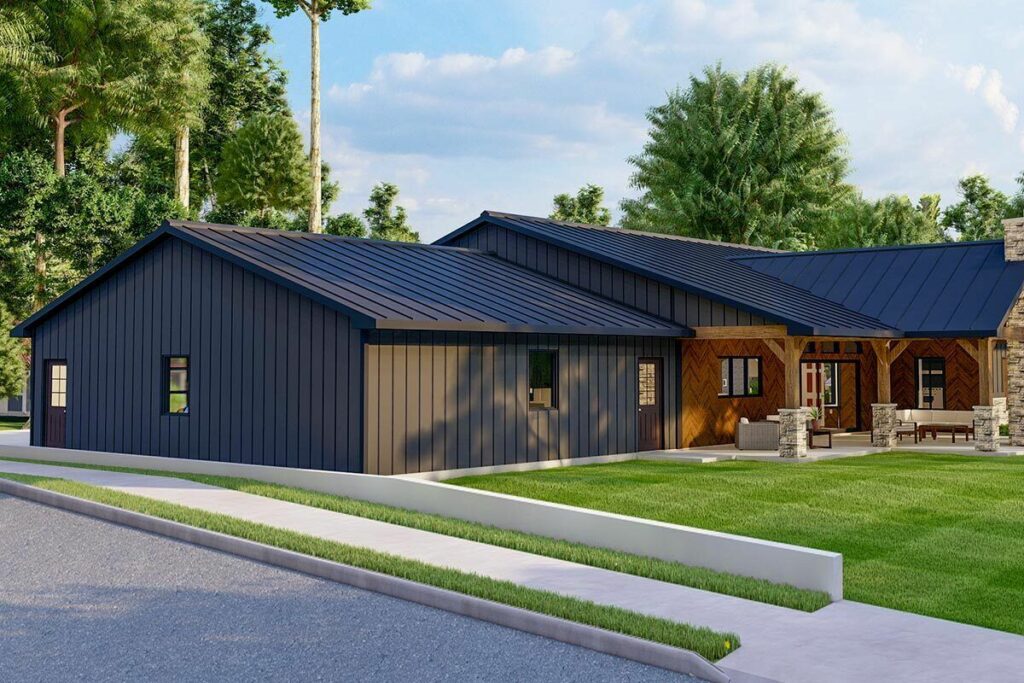
Imagine enjoying your favorite shows under the stars, transforming an ordinary night into an extraordinary experience.
For those midnight snack enthusiasts, there’s a quaint porch near the kitchen, ensuring your nocturnal adventures are always within reach of a cozy outdoor retreat.
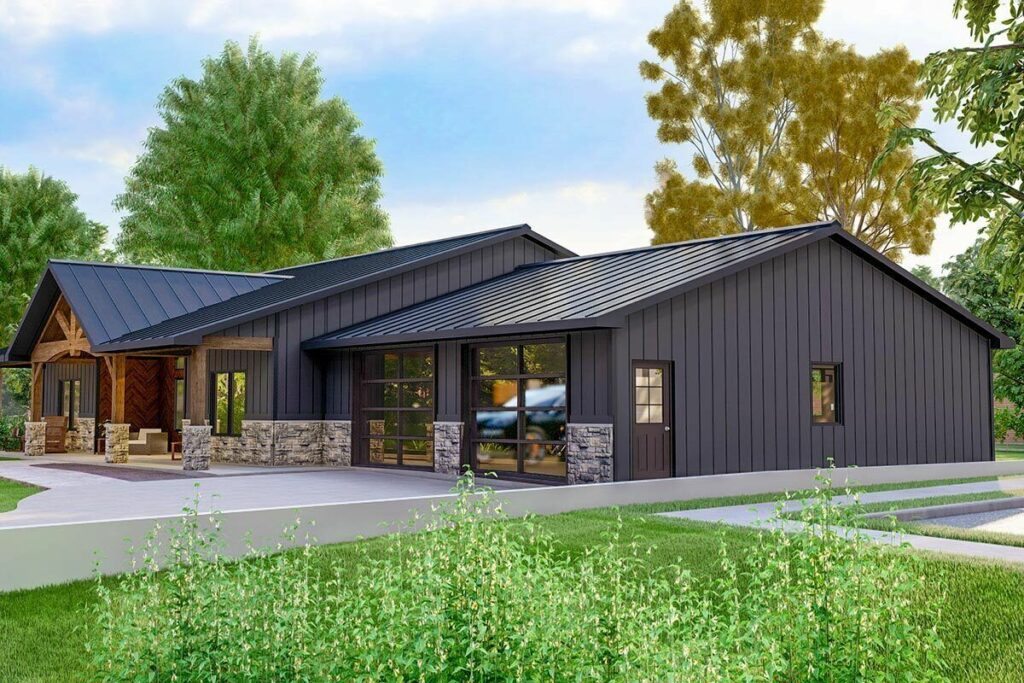
Stepping inside, the open floor plan greets you with a warmth and spaciousness that feels like a big, comforting hug.
The ceiling stretches from the front to the back, vaulted in a way that elevates the sense of openness to new heights, making you feel like you’ve entered a sanctuary of snugness.
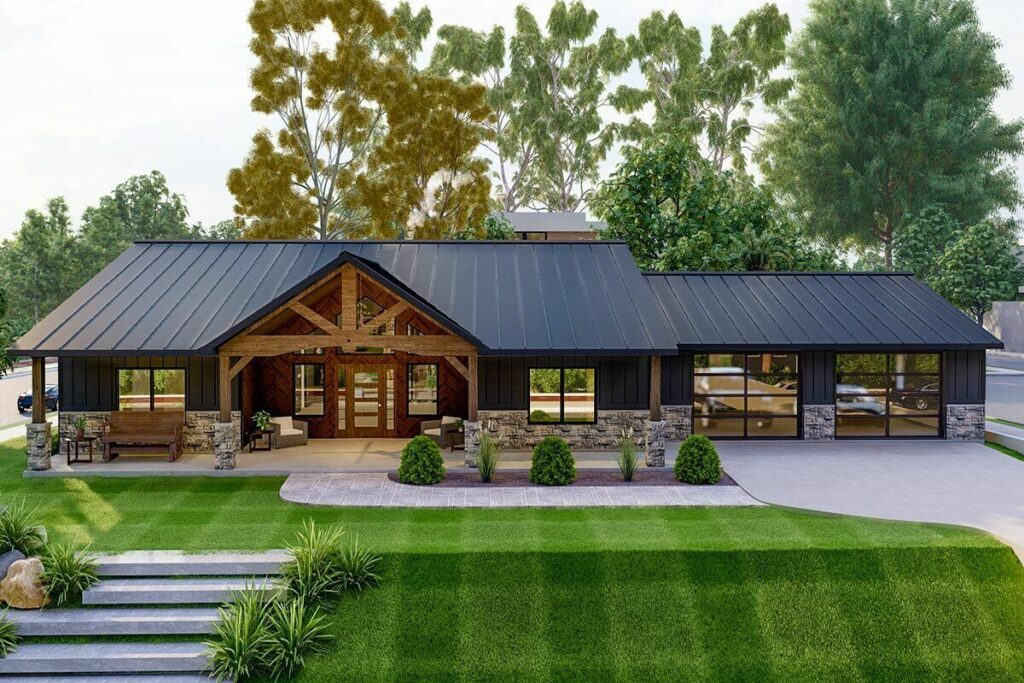
The kitchen is the heart of this home, designed to be as welcoming as your favorite café, where the coffee is strong, and the vibe is laid-back.
Whether you’re whipping up a gourmet meal or opting for takeout, the casual seating at the counter ensures you’re always part of the conversation.
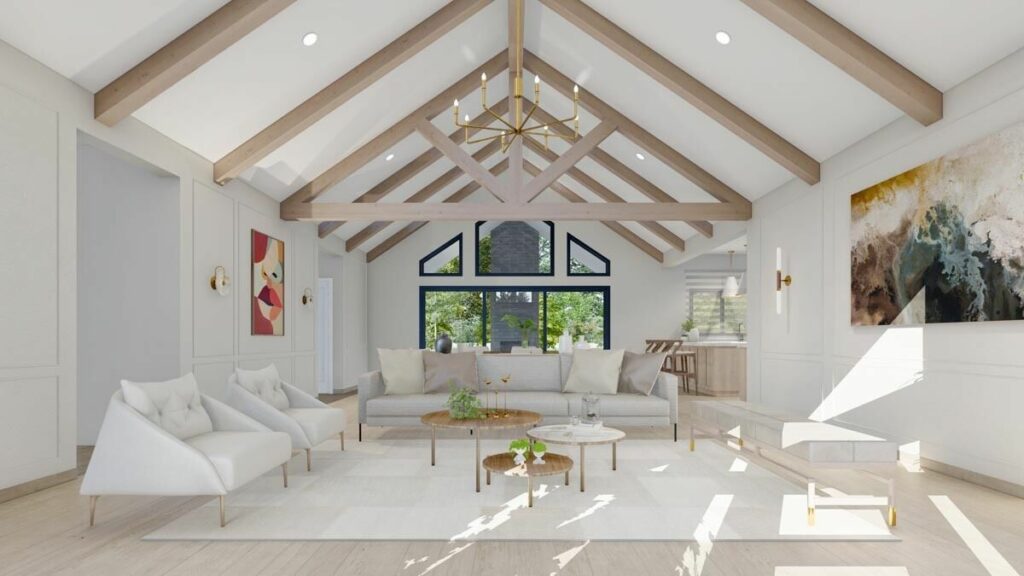
Storage won’t be an issue, thanks to a generous corner pantry that might just reveal some forgotten treasures.
And a handy side door makes grocery hauls a breeze, saving you from those tricky balancing acts.
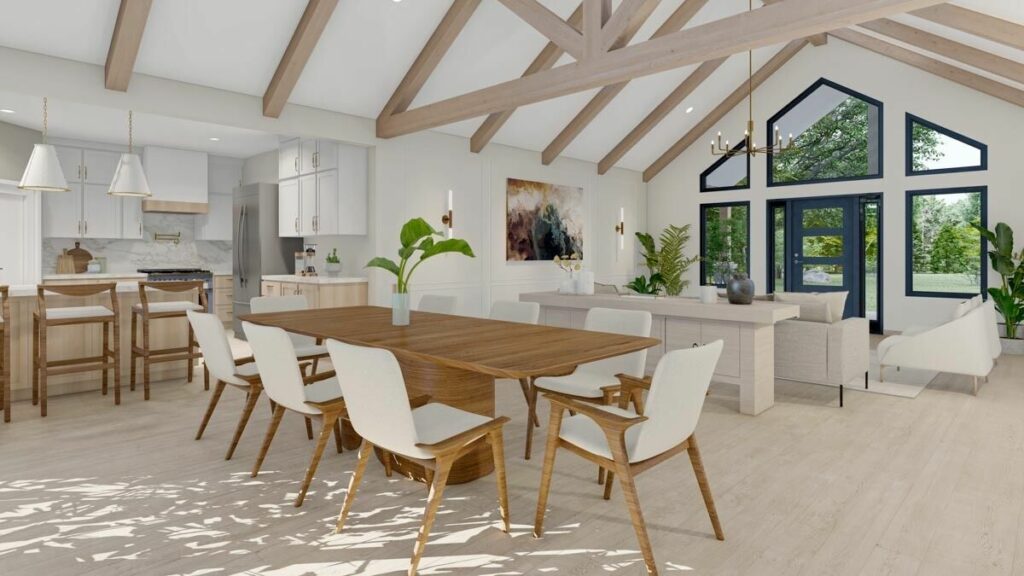
The master suite is a dream, with windows on three sides offering almost 360-degree views, making every morning a scenic one.
The room seamlessly connects to a spacious walk-in closet and a luxurious bathroom, promising a start to the day wrapped in comfort and style.
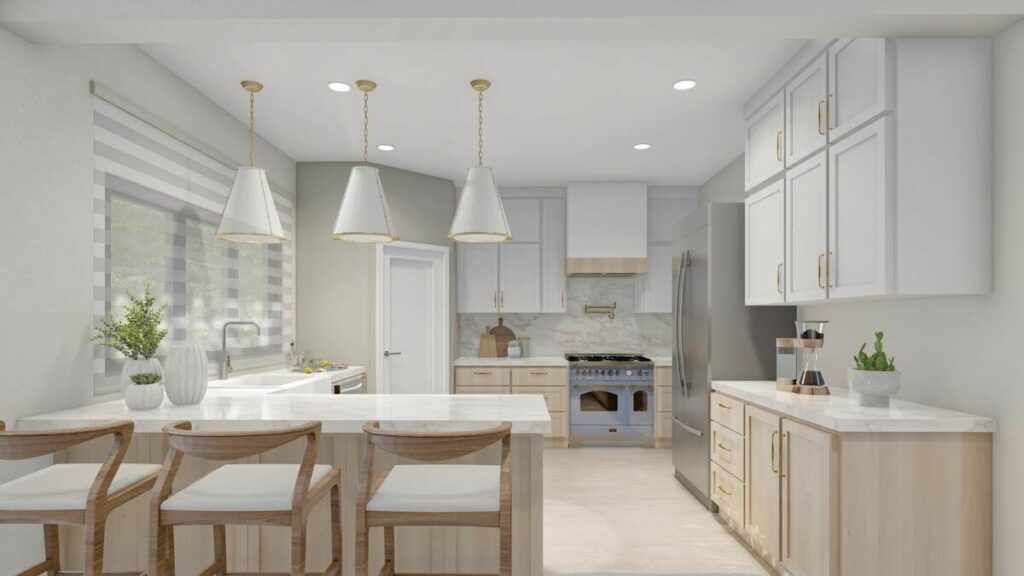
The additional bedrooms are thoughtfully placed, providing privacy and a touch of magic—imagine closets that feel like gateways to fantastical worlds.
On the outside, the house combines modern elegance with rustic charm through its corrugated metal siding, creating a look that’s both sophisticated and grounded.
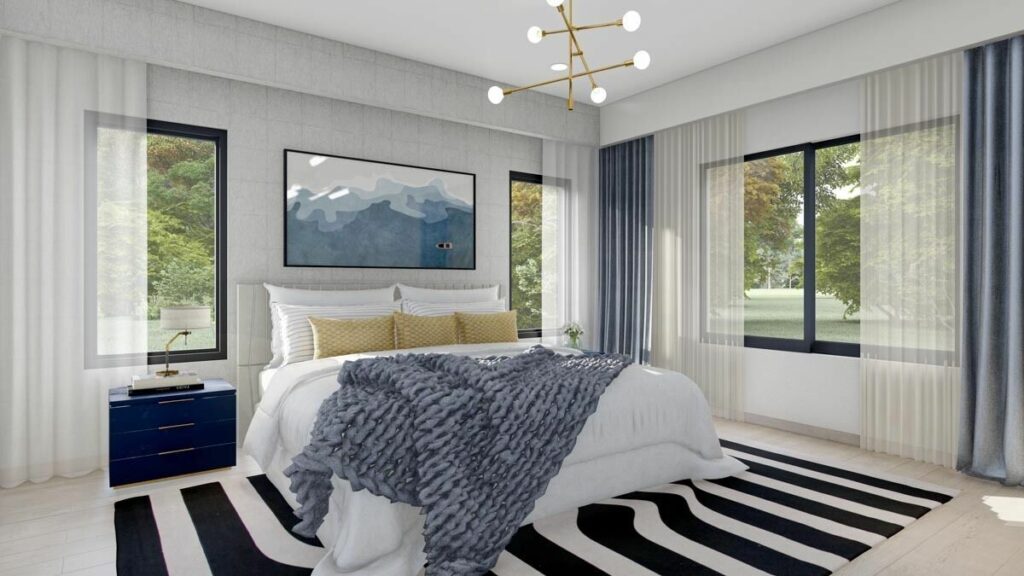
And let’s not forget the garage—a spacious haven for your vehicles and outdoor gear, complete with large doors to accommodate all your storage needs.
This one-story Craftsman masterpiece is a blend of spacious elegance and intimate coziness, making every moment at home feel special.
It’s a home that turns simple evenings into cherished memories and welcomes you back each time with open arms.
So, the next time you hear about someone’s high-rise luxury, just smile and think of your expansive porch, the outdoor living spaces, and the comforts of home that await you, including that hidden jar of Nutella in the pantry.

