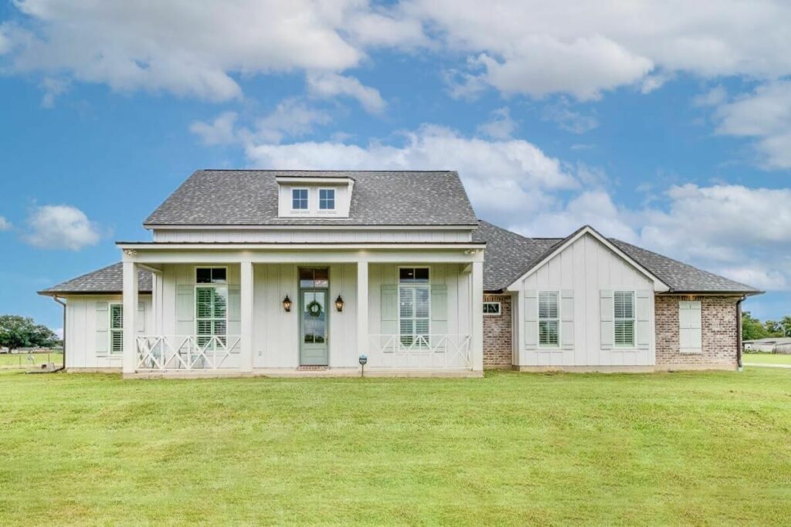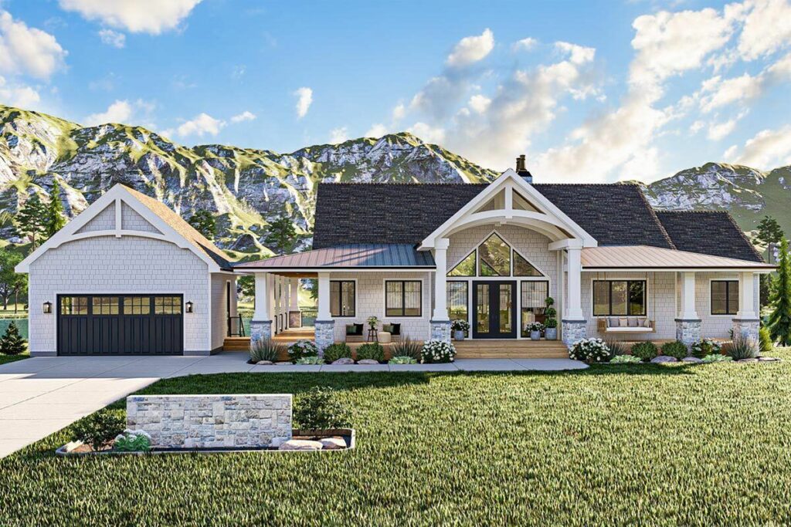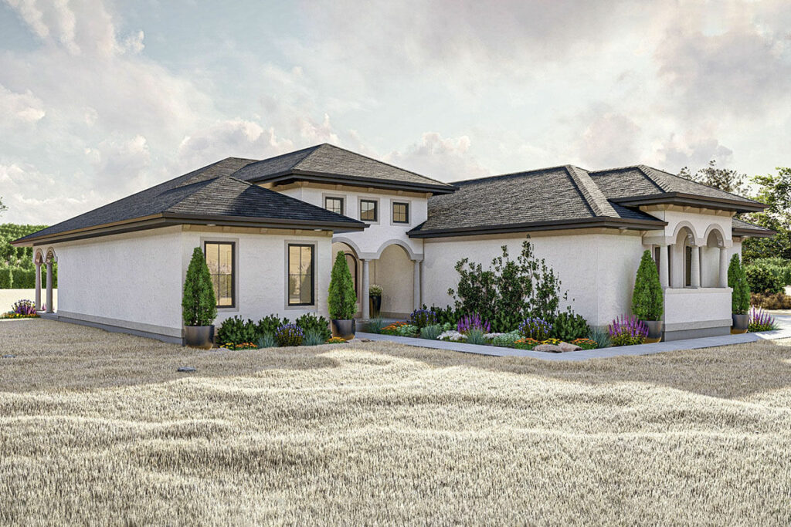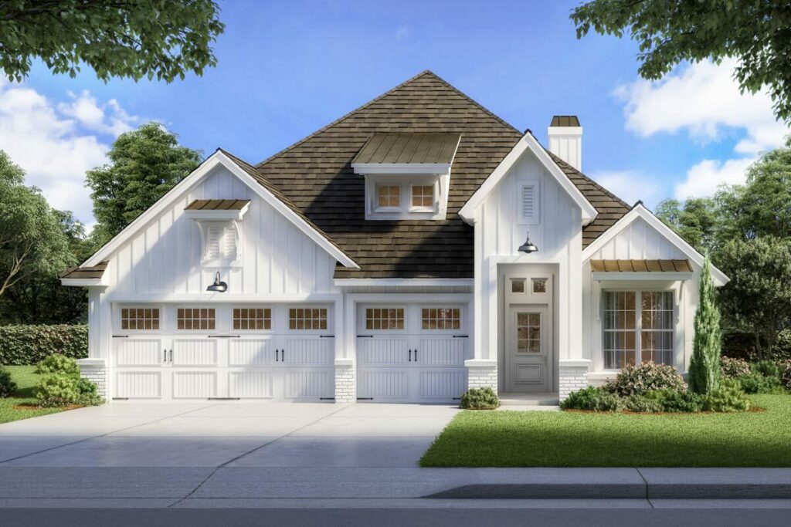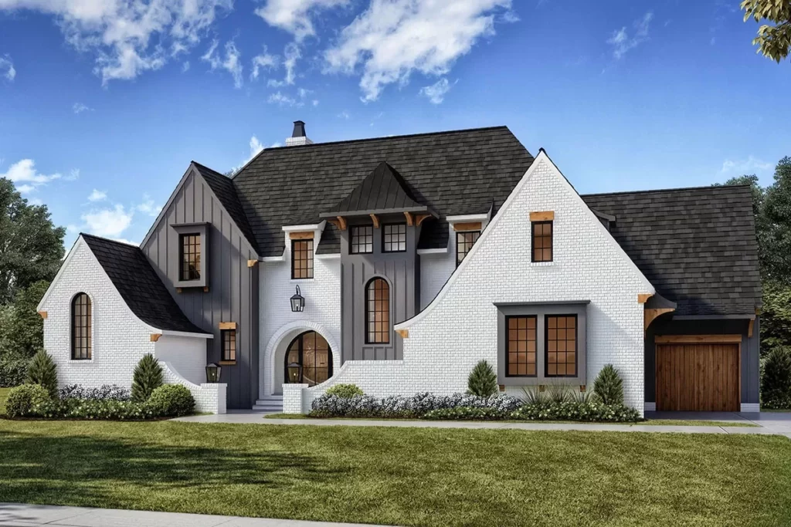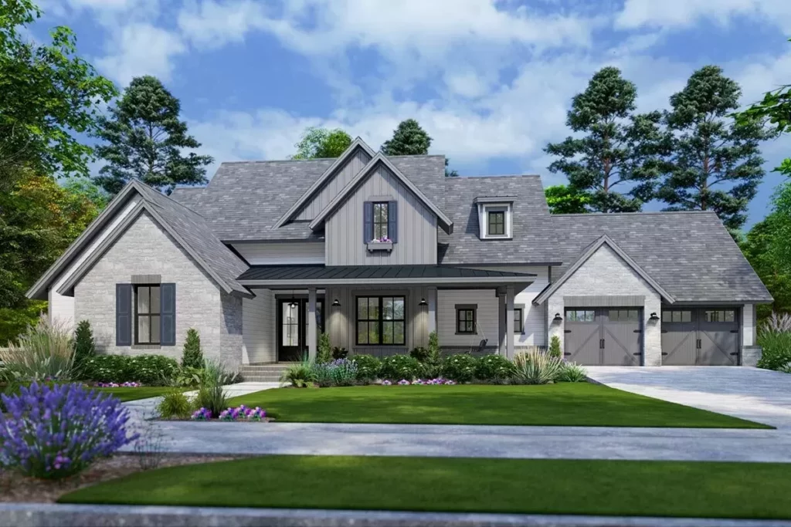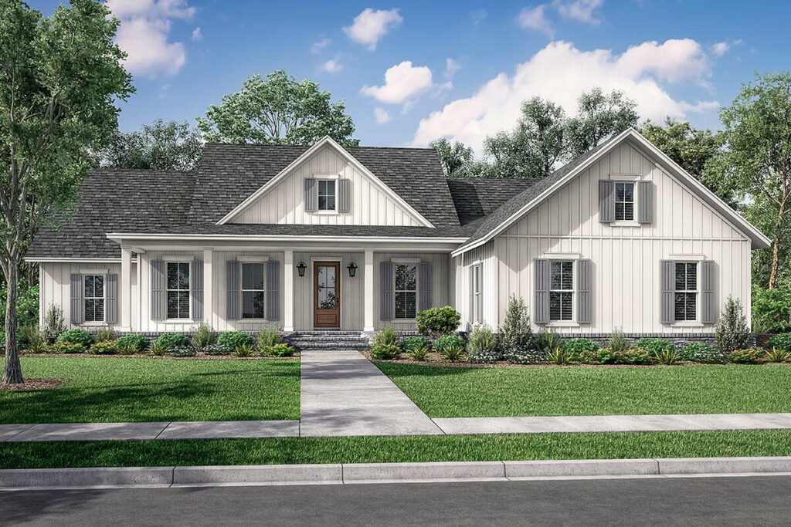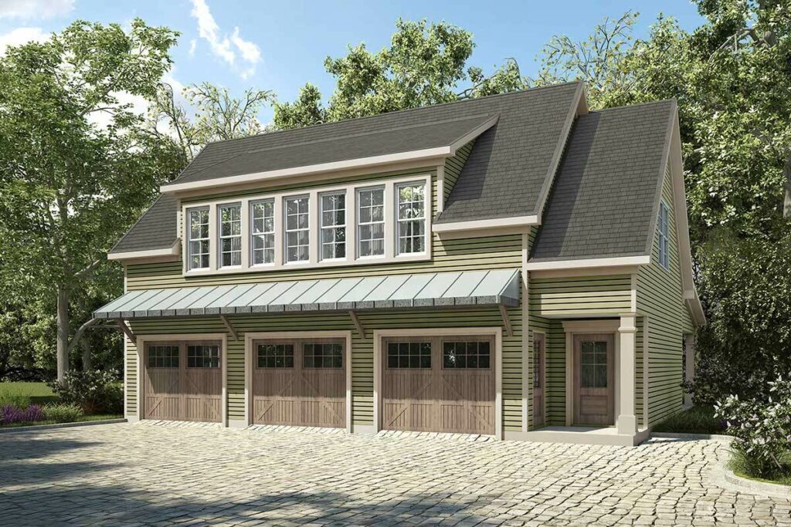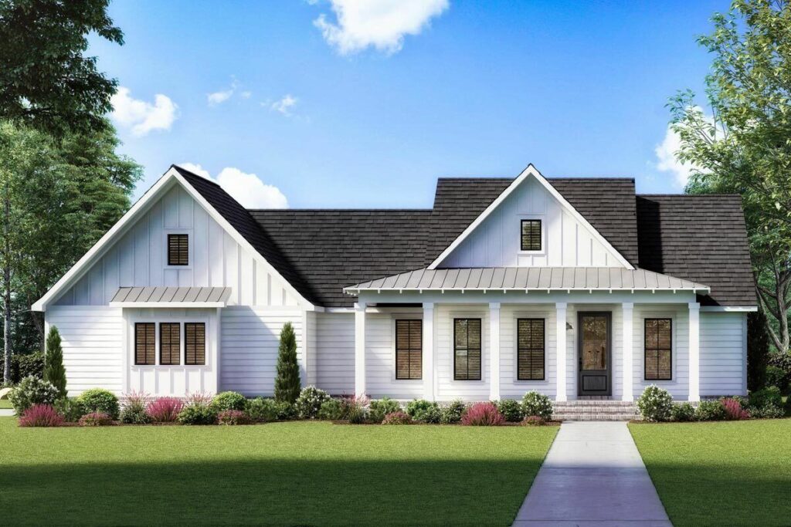2-Story 4-Bedroom New American Farmhouse With L-shaped Front Porch (Floor Plan)
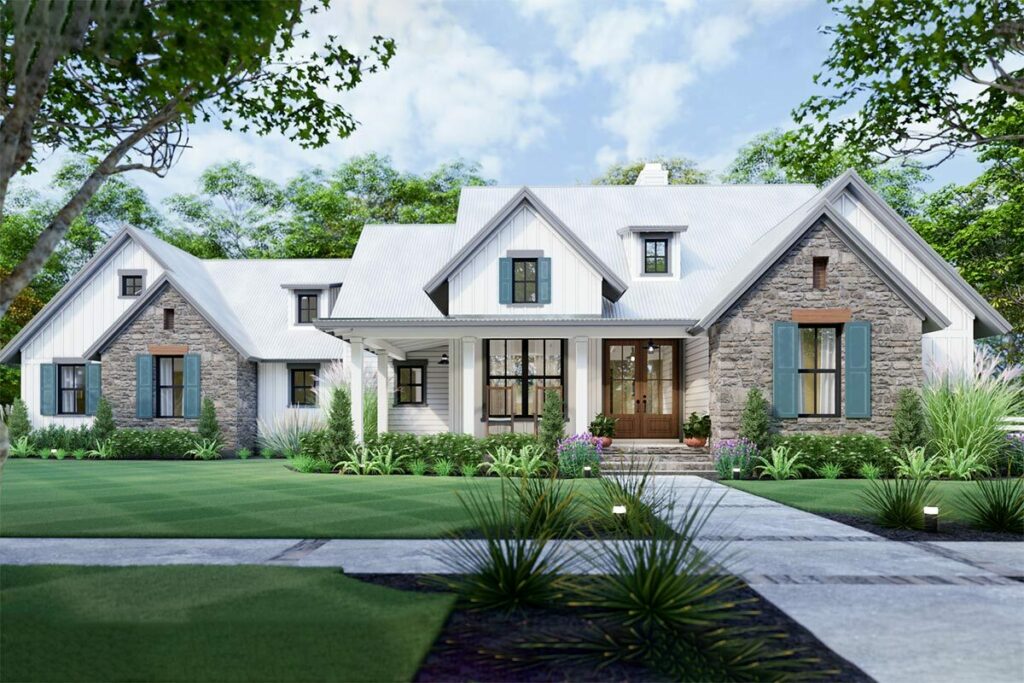
Specifications:
- 1,988 Sq Ft
- 3 – 4 Beds
- 2.5 – 3.5 Baths
- 1 – 2 Stories
- 2 – 3 Cars
Hello, future homeowners!
Picture this: a charming and luxurious farmhouse, complete with French doors letting in the gentle breeze.
Sounds like a dream, doesn’t it?
Well, dream no more.
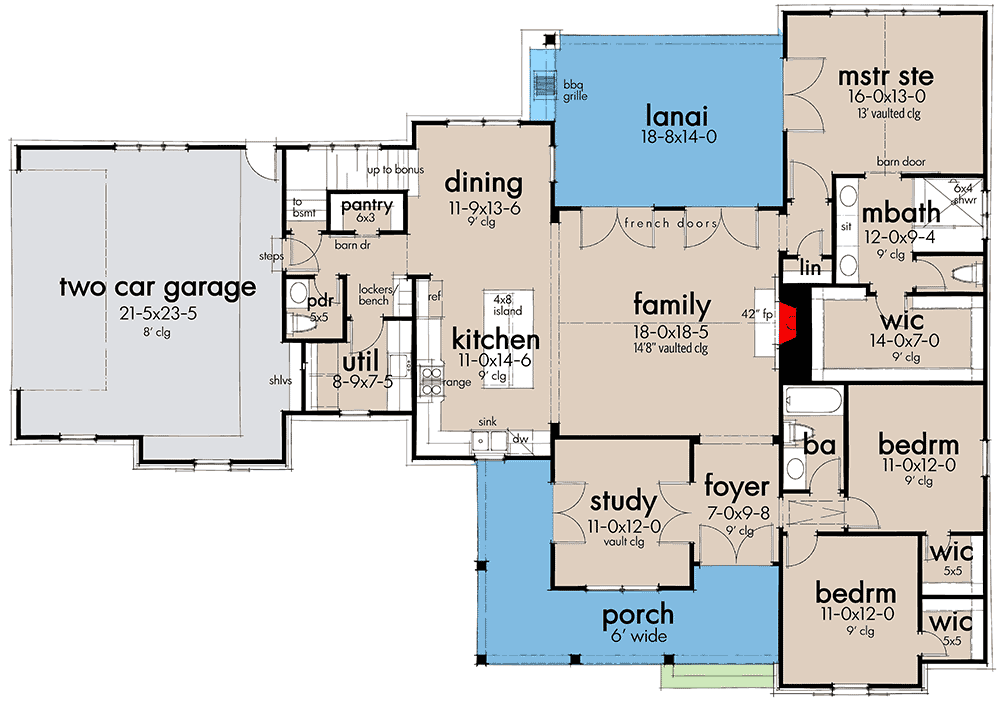
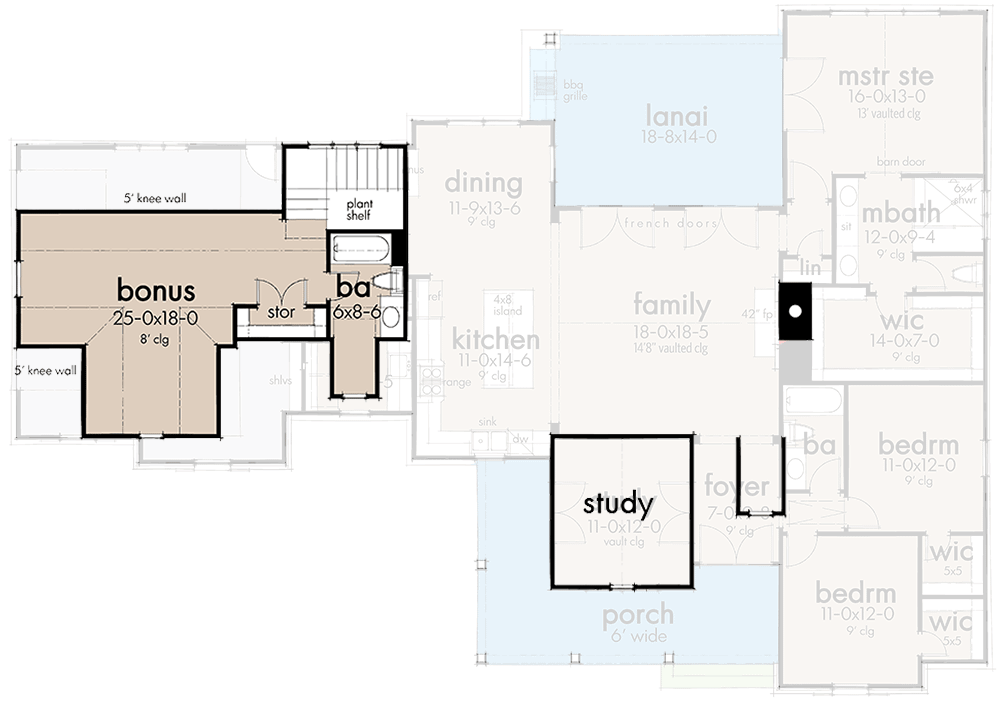
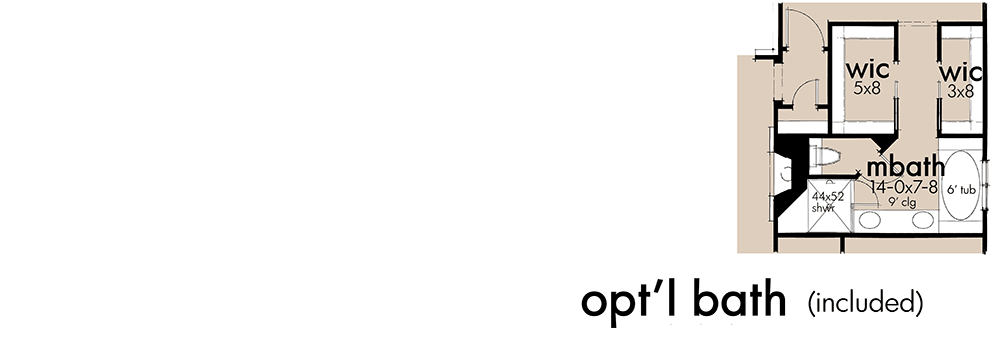
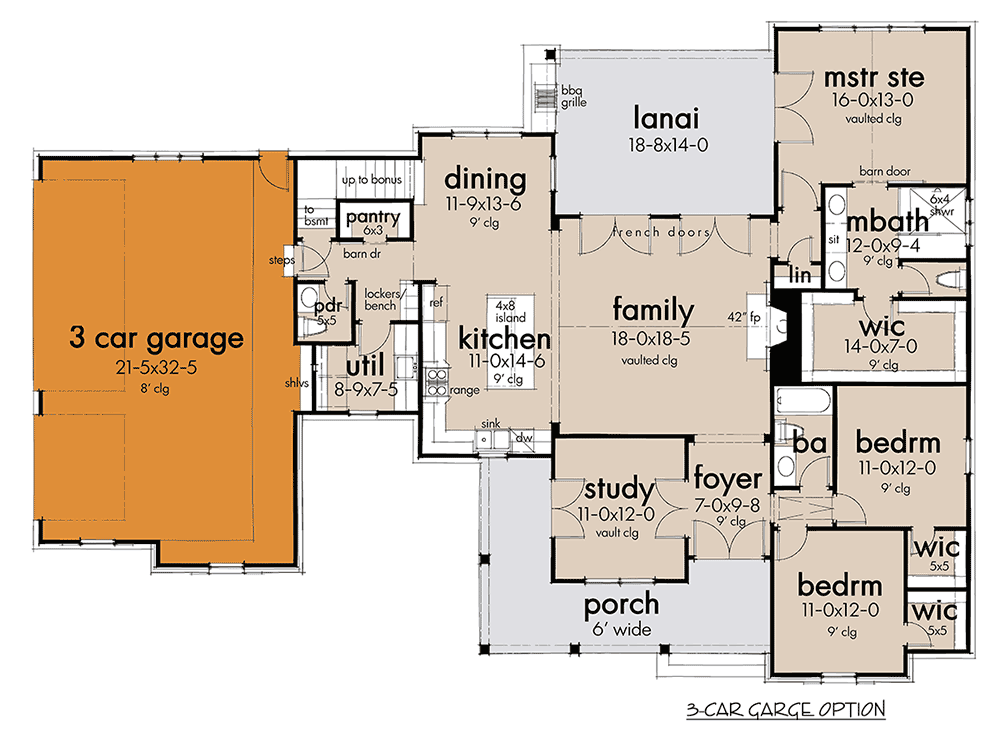
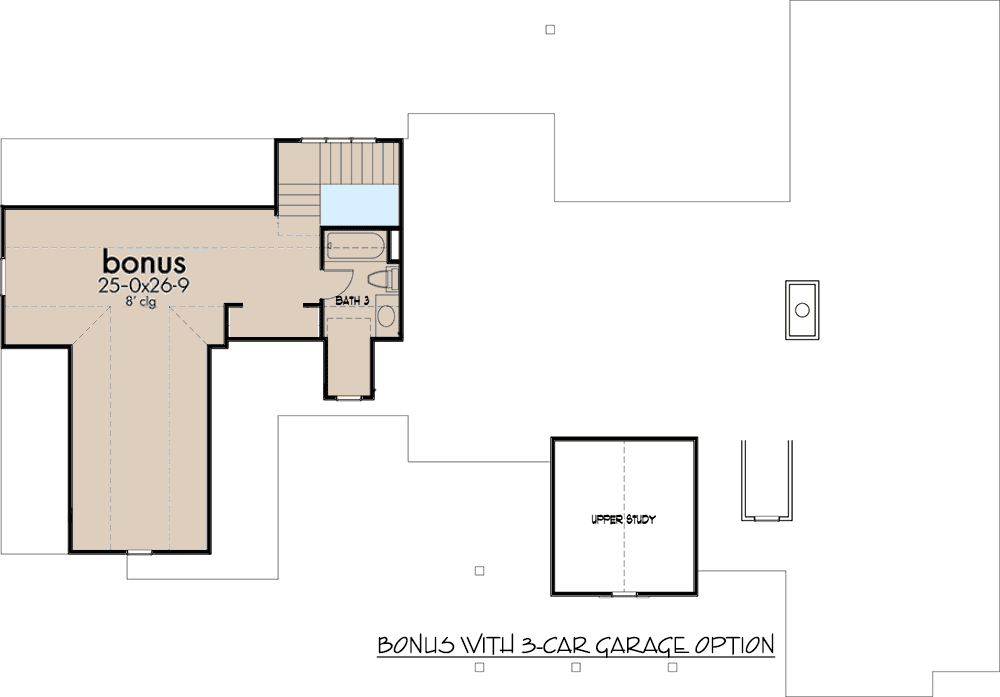
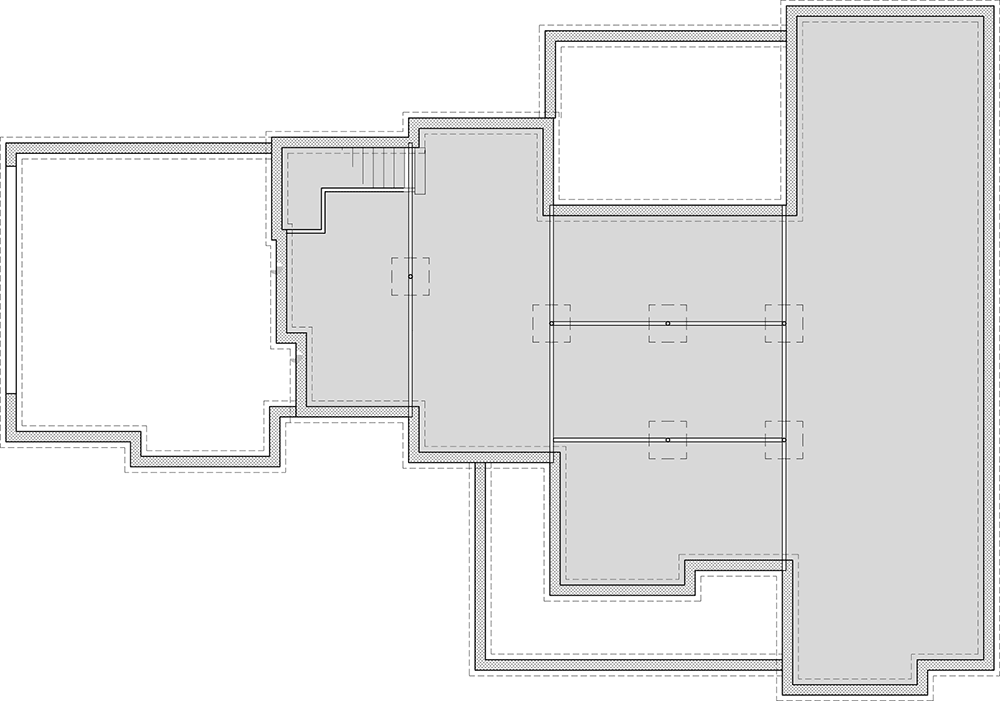
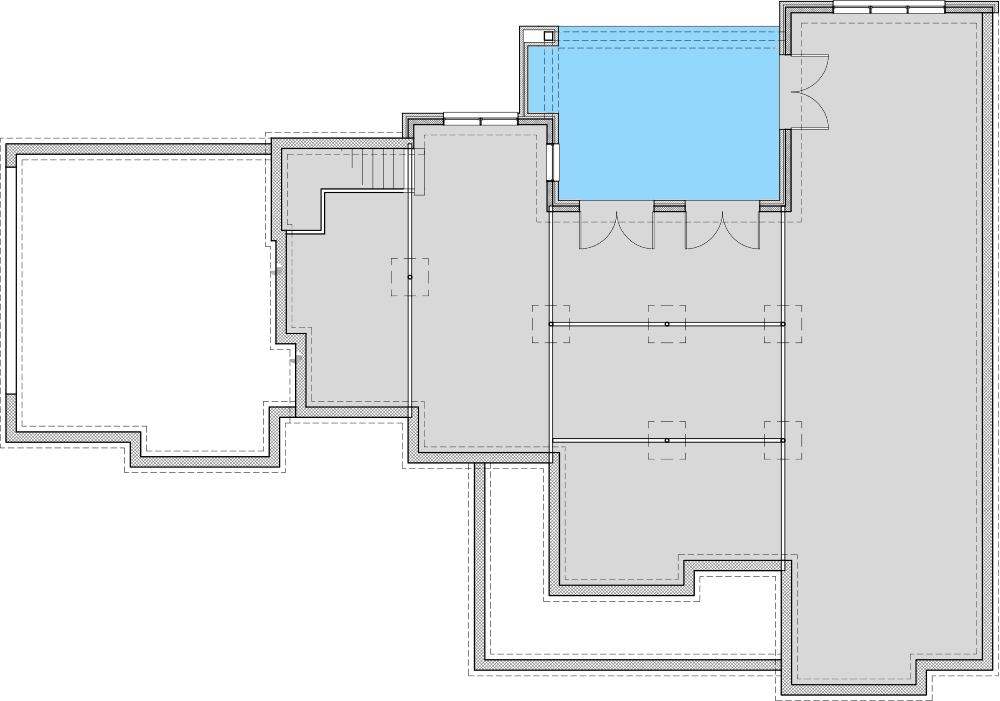
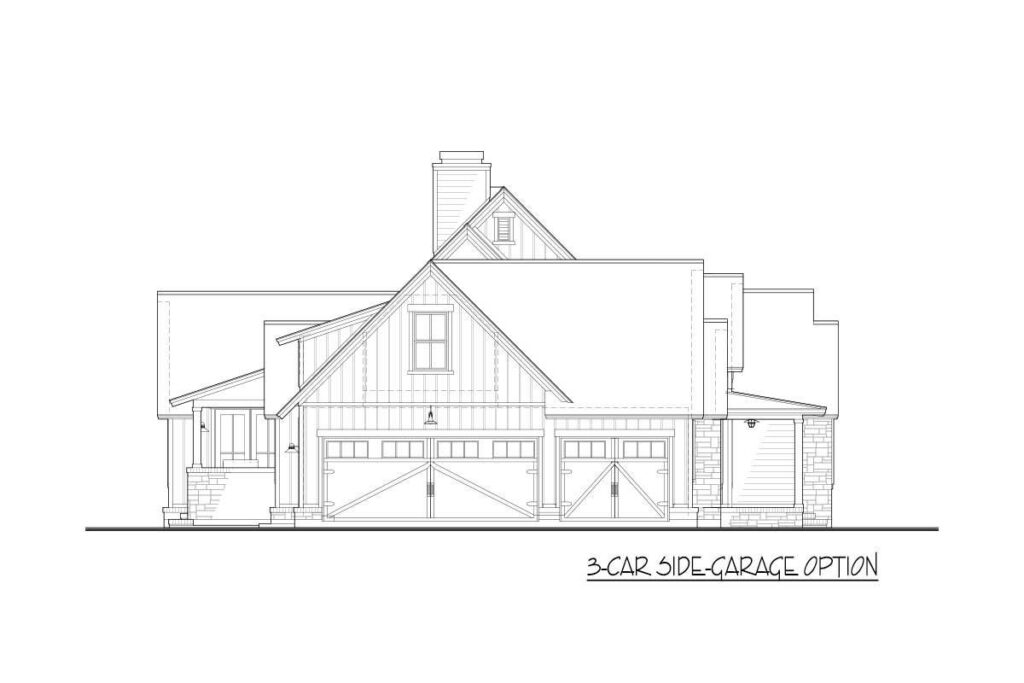
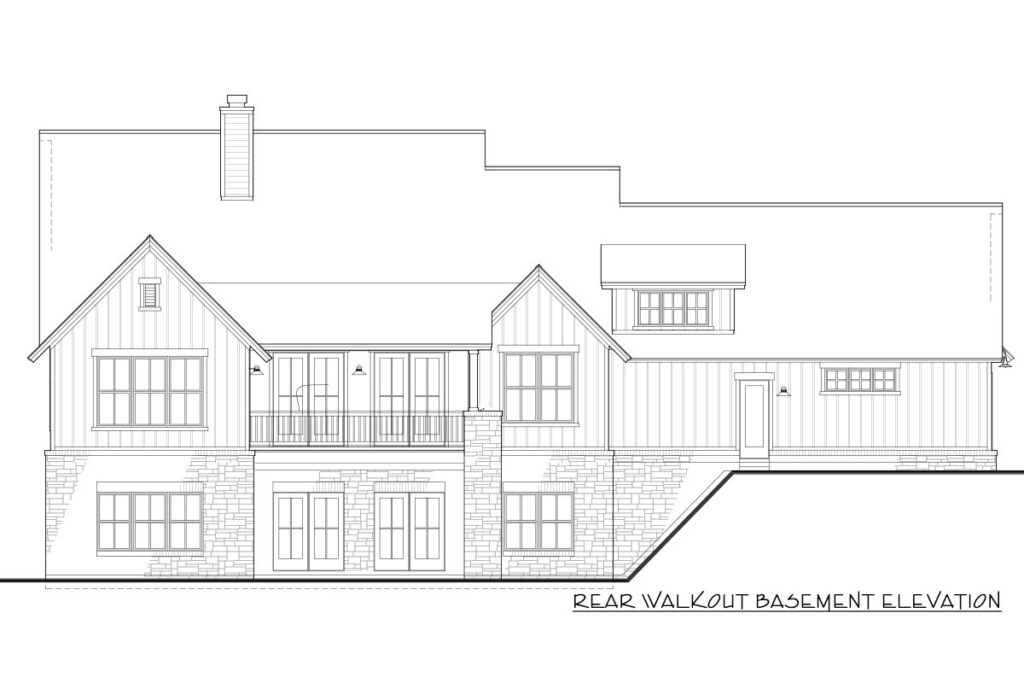
Let’s embark on a journey through this stunning New American Farmhouse Plan.
And let me tell you, it’s a beauty!
The first thing you’ll notice is the inviting L-shaped front porch.
It’s the perfect spot to unwind with a glass of iced tea (or perhaps a glass of wine – we’re not here to judge!) as you soak in the peaceful evening ambiance.
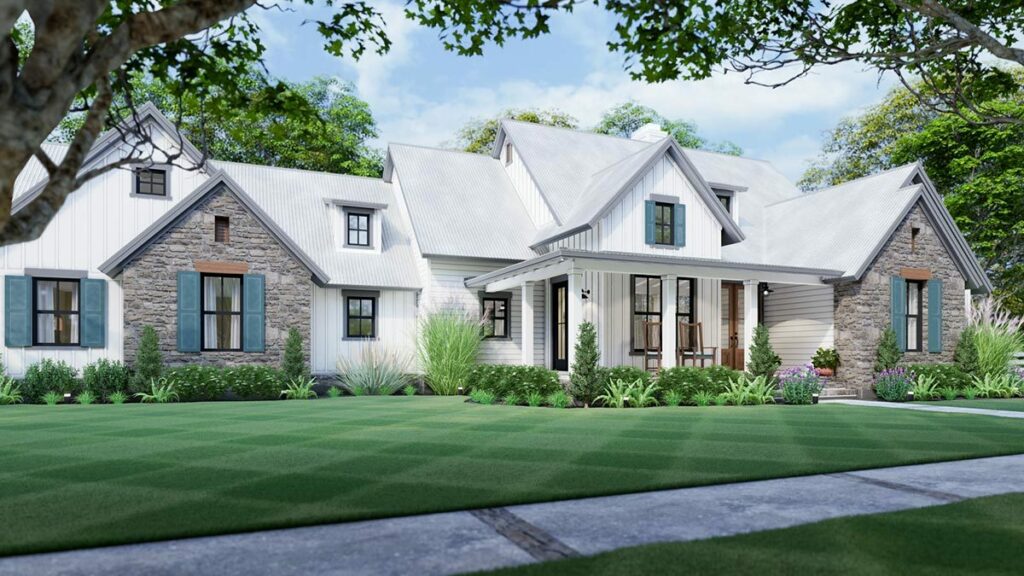
This home isn’t just a living space; it’s a bold statement, thanks to its striking mixed-material exterior.
Those elegant French doors you’ve always admired in movies?
They’re right here, welcoming you into a home brimming with sophistication and warmth.
Step into the foyer, and you’ll feel like you’re on a glamorous runway.
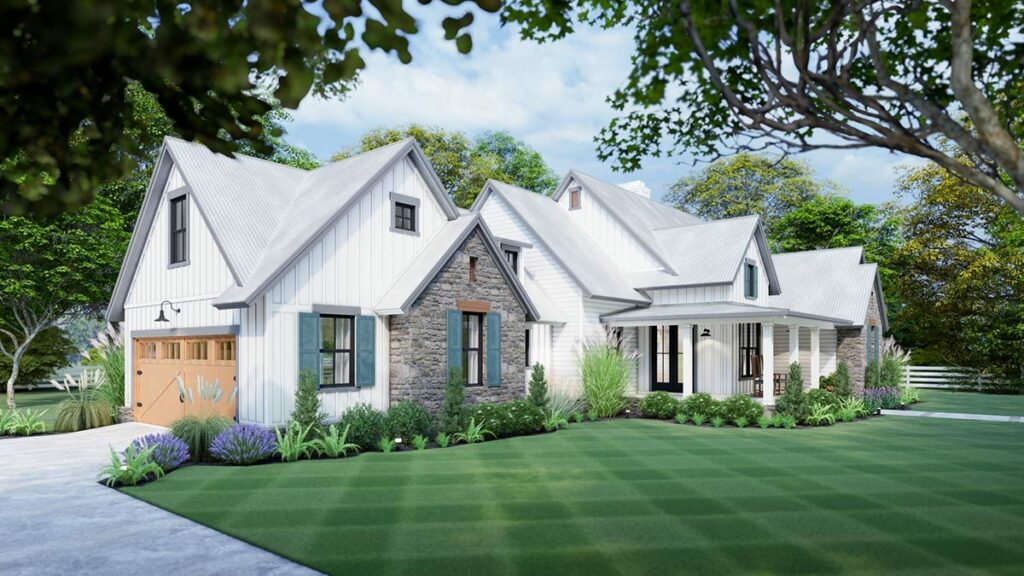
The sightline extends through the vaulted family room to the lanai at the back, setting the stage for admiration and awe.
The master suite is your personal sanctuary.
It’s where you can escape to unwind, ponder over life’s mysteries, or binge-watch your favorite shows.
The suite offers direct access to the lanai through those beautiful French doors, making your morning coffee ritual even more delightful.
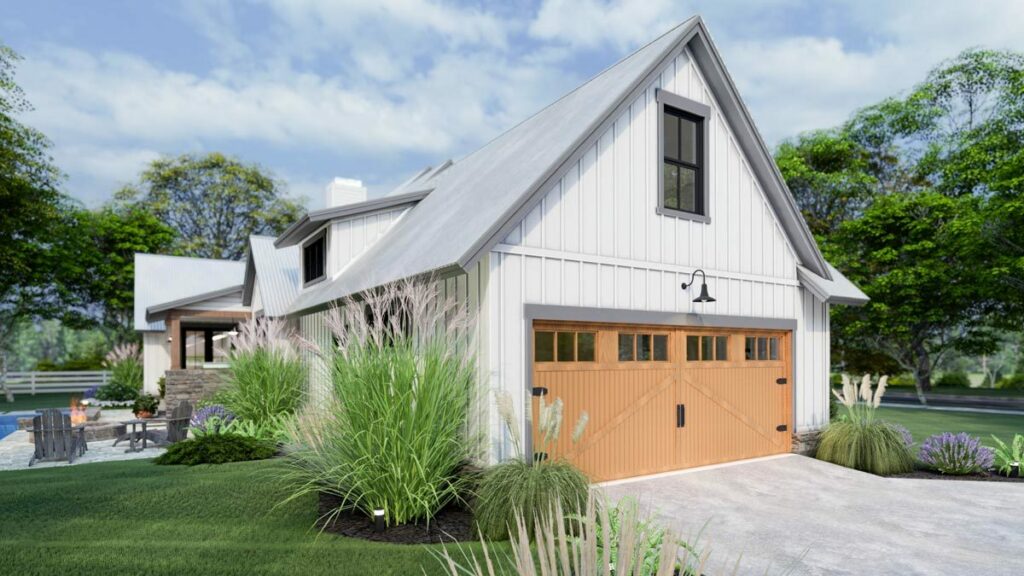
And the walk-in closet?
It’s so spacious you might feel like you’re exploring a new world.
Now, let’s talk about the kitchen.
Ever caught yourself daydreaming about those dreamy kitchen videos?
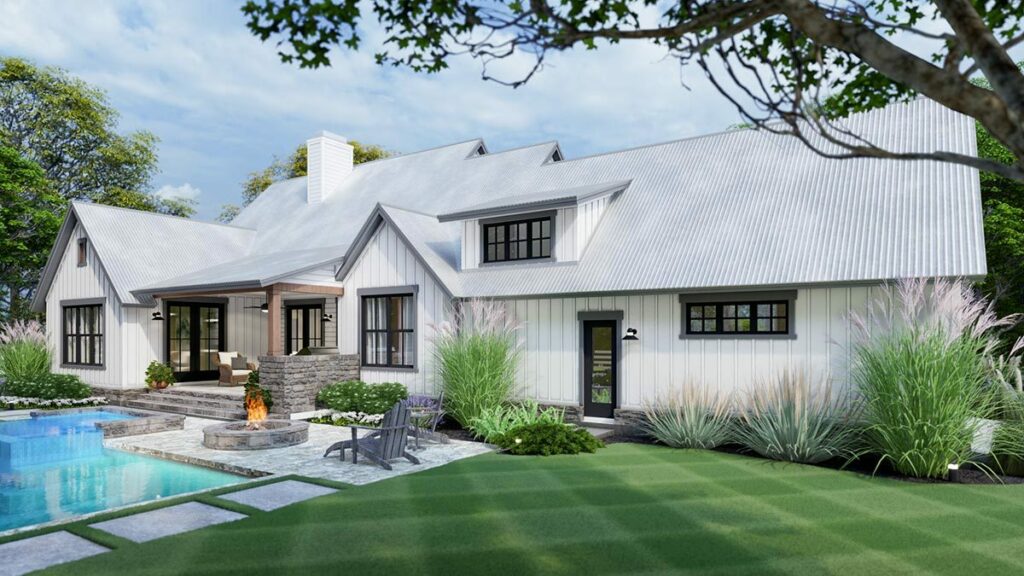
Here’s your chance to live that dream.
The kitchen features a massive 4′ x 8′ island, ideal for all meals, snacks, and those random kitchen visits.
And the walk-in pantry, hidden behind a charming barn door, is a treasure trove for your snacks and secret indulgences.
Bathroom choices?
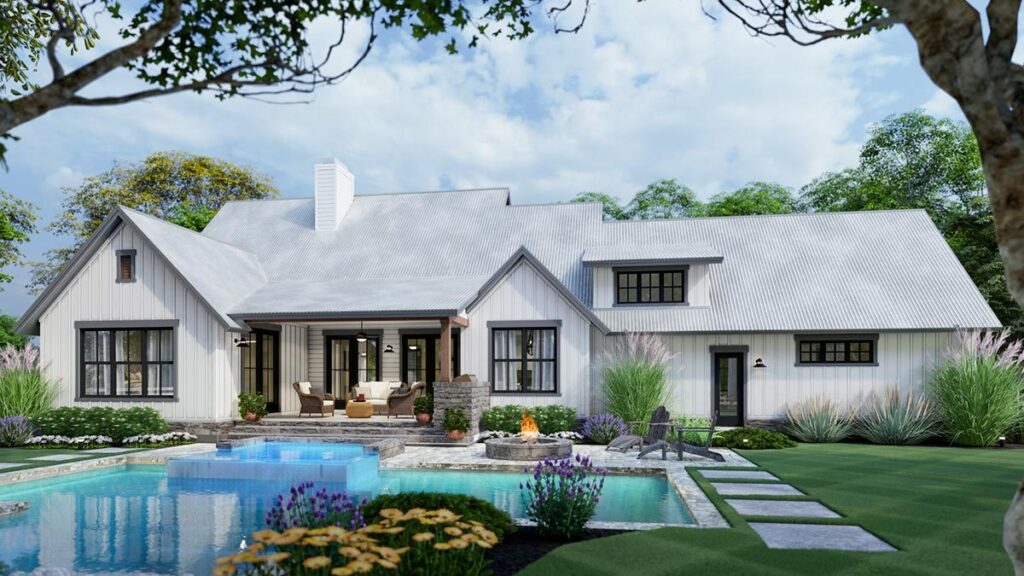
You’ve got them.
Whether you’re a fan of leisurely baths or prefer a quick shower, the five-fixture bath caters to all preferences.
And if you’re a car enthusiast or need extra storage, the side-load 2-car garage is your dream space.
Need more?
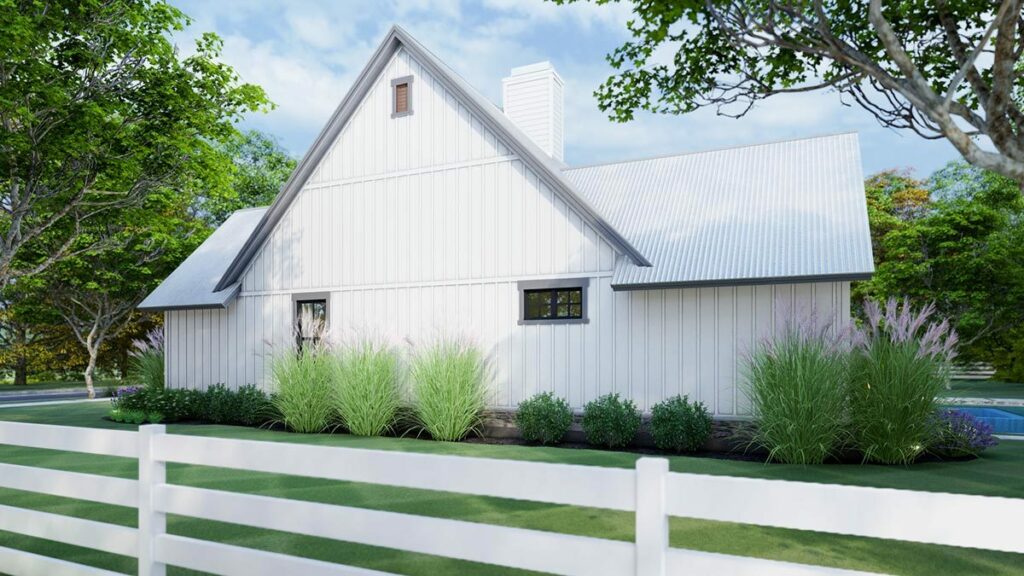
Opt for the 3-car garage and gain even more room to play with.
Imagine an extra 421 sq. ft. of space.
Home theater, game room, or perhaps a personal gym?
The choice is yours.
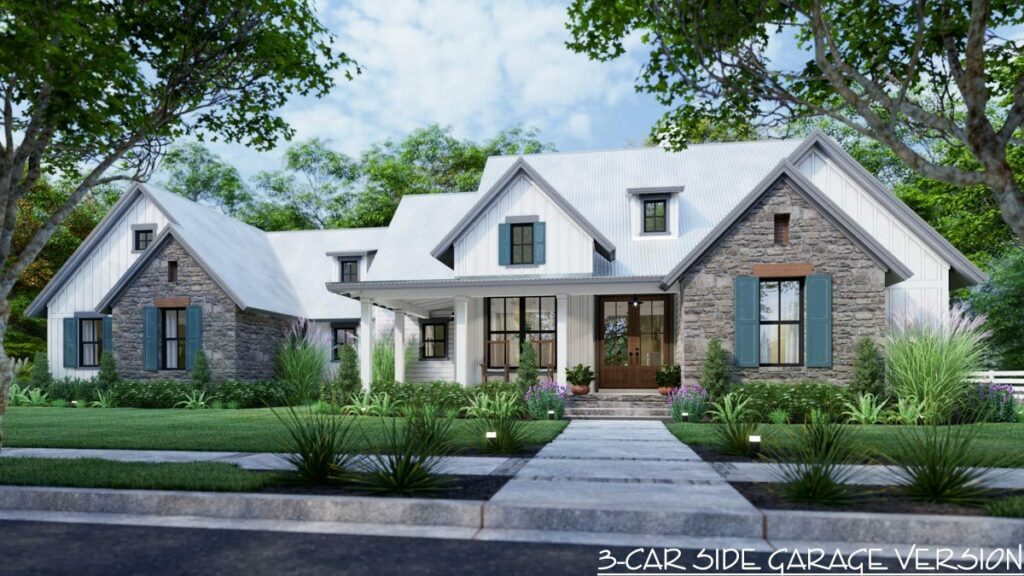
And if you go for the 3-car garage, you get an even more generous 523 sq. ft. The possibilities are endless.
For those who prefer a cooler space, the basement version offers a staircase discreetly tucked under the main stairs – ideal for storage or a game of hide and seek.
This farmhouse blends modern luxury with classic charm, making it more than just a “farmhouse.”
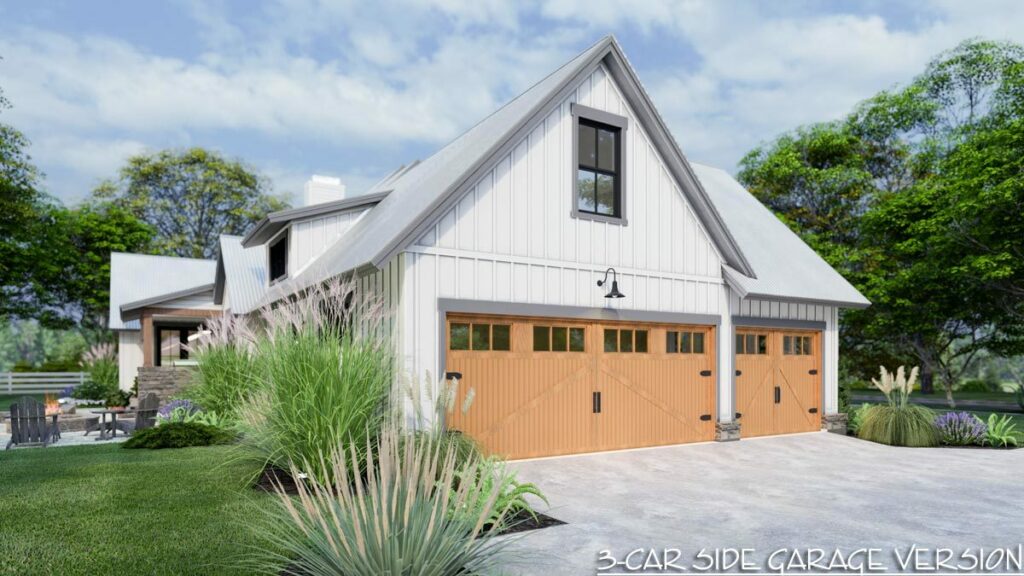
It’s a home that accommodates everything from lively dinner parties to serene personal moments.
In summary, this 3-bedroom New American Farmhouse Plan is not just a house; it’s the embodiment of your dream home.
Here’s to new beginnings in a home that exceeds expectations!

