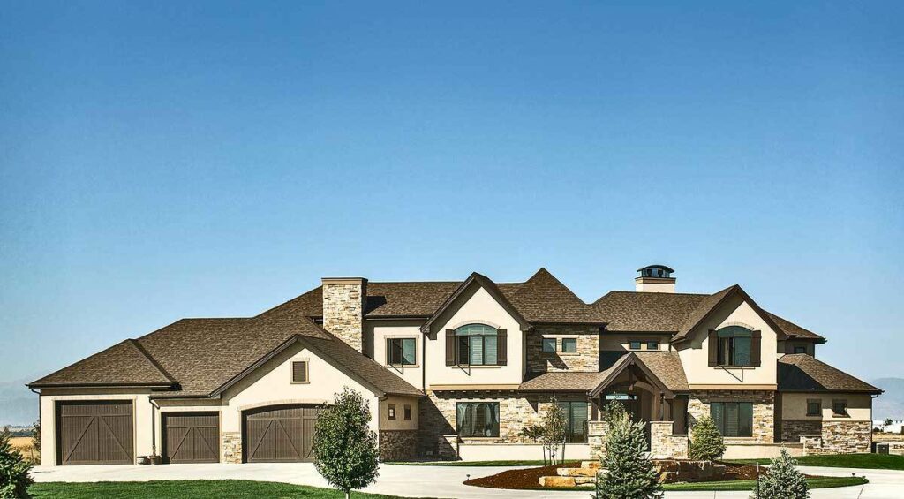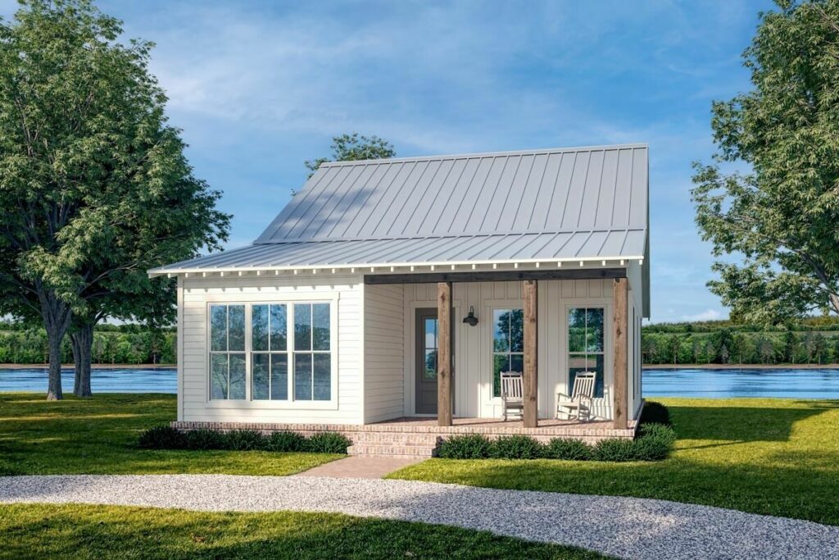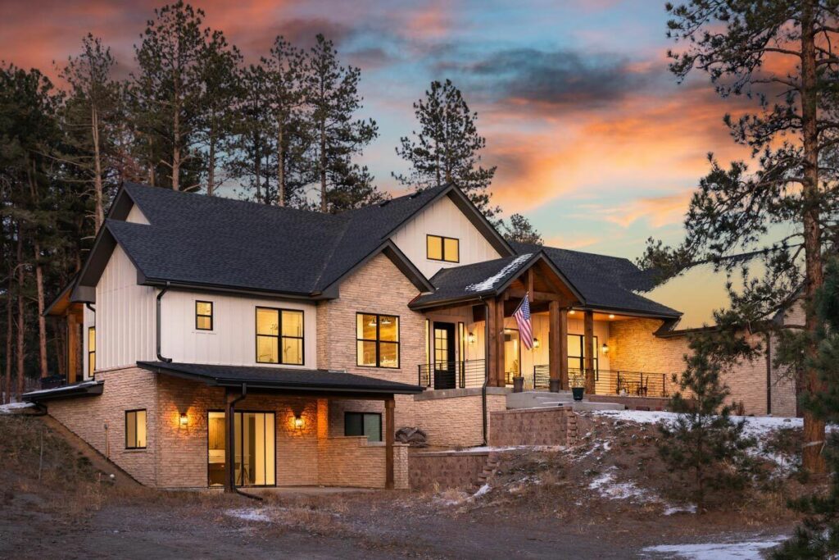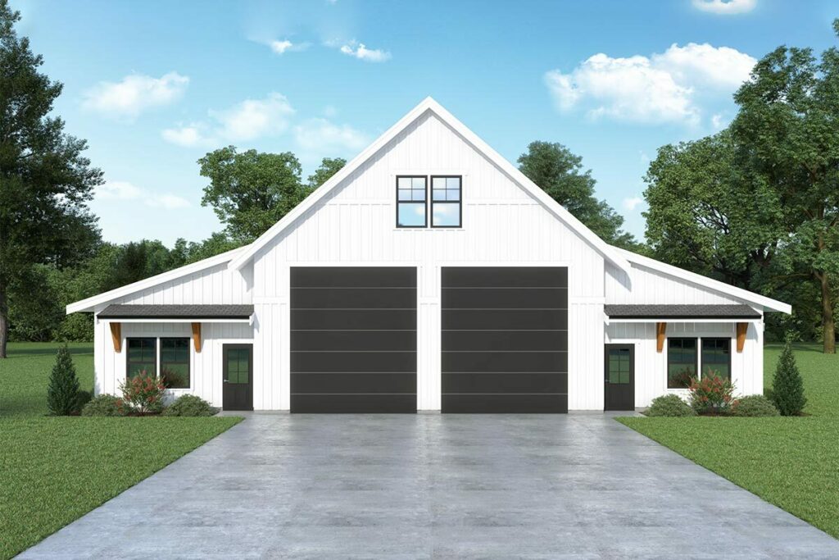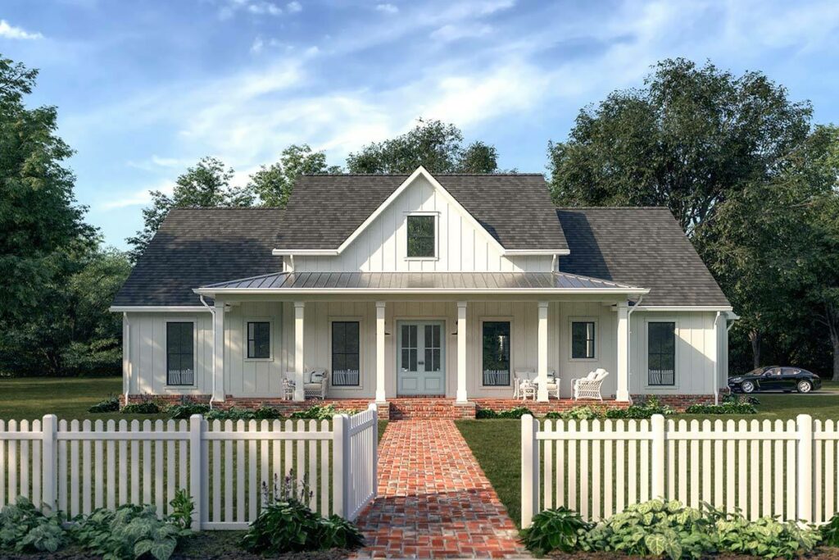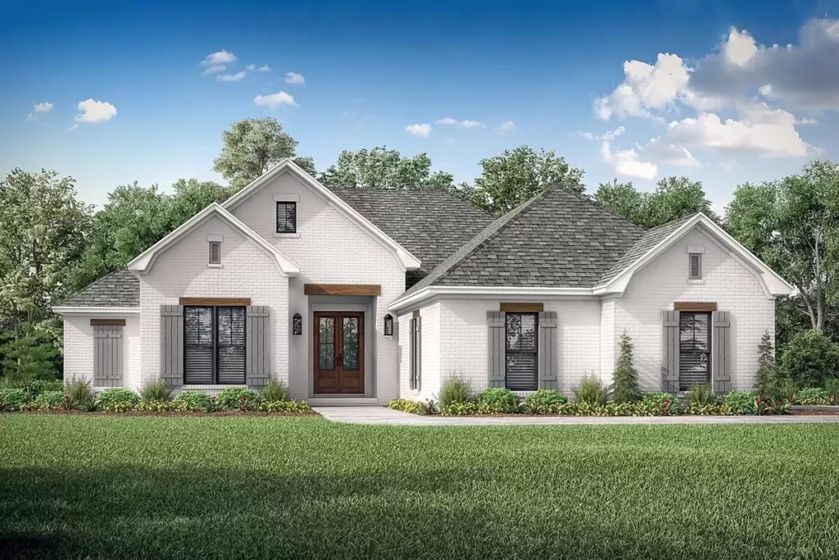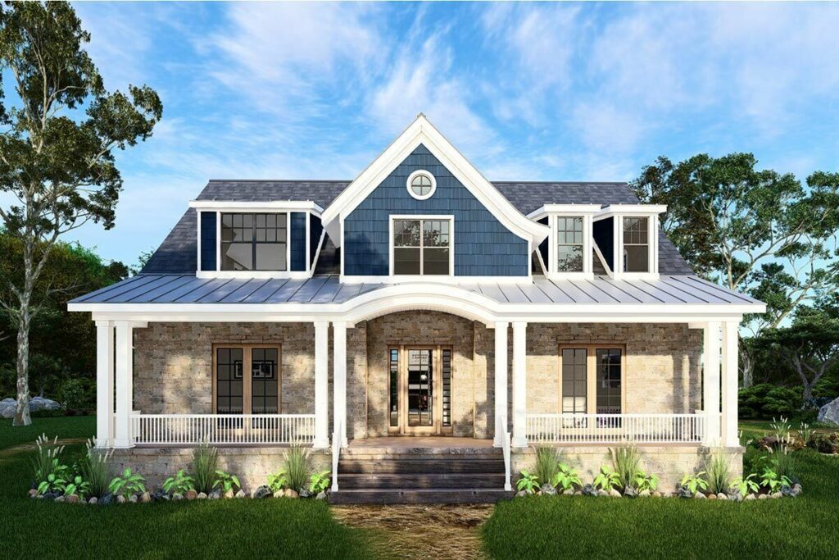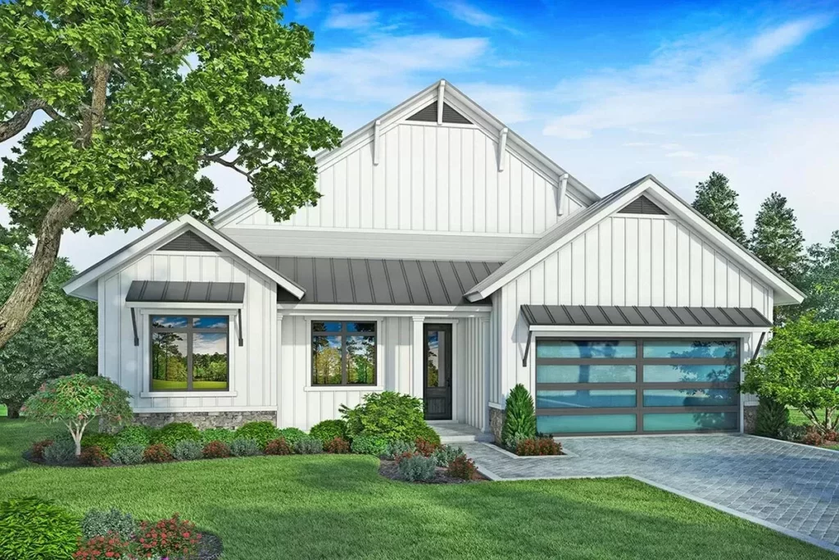2-Story 4-Bedroom Modern Farmhouse With 2-Story Great Room (Floor Plan)
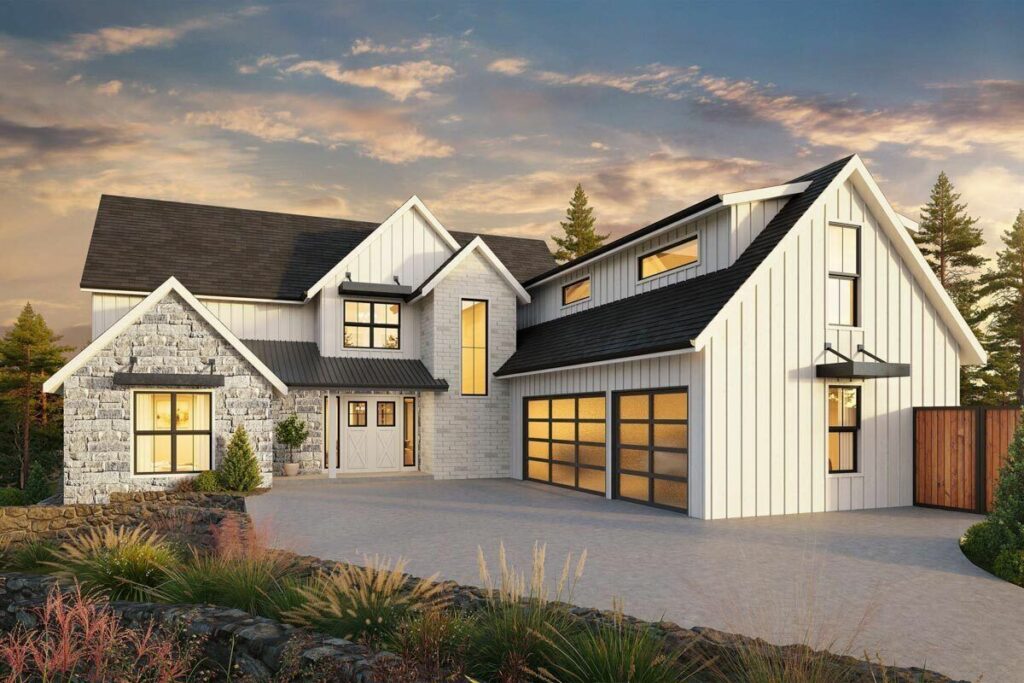
Specifications:
- 4,121 Sq Ft
- 4 Beds
- 3.5 Baths
- 2 Stories
- 3 Cars
Attention, everyone!
If you’ve ever fancied the idea of residing in a home that seamlessly blends chic aesthetics with rustic farm charm, it’s time to believe your dreams are coming true.
Allow me to take you on a captivating journey through this modern farmhouse plan that’s as sassy as it is sophisticated, and brimming with delightful surprises.
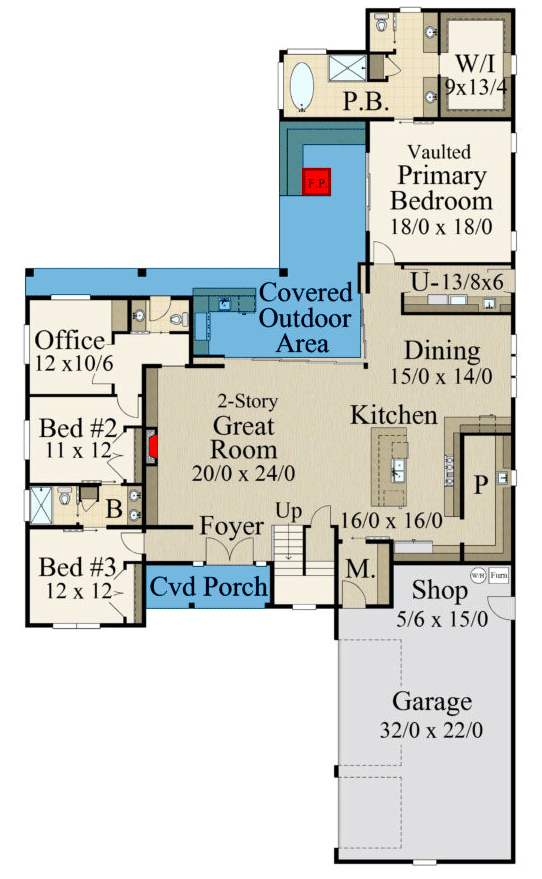
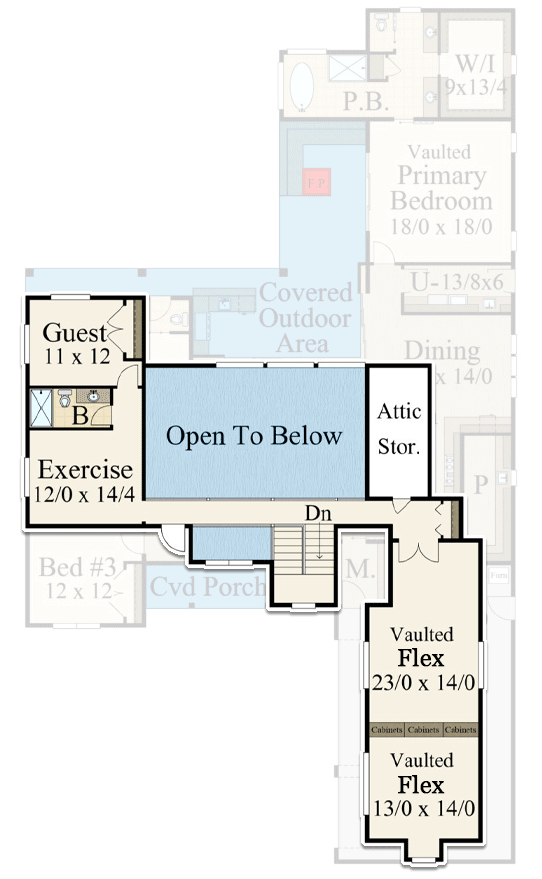
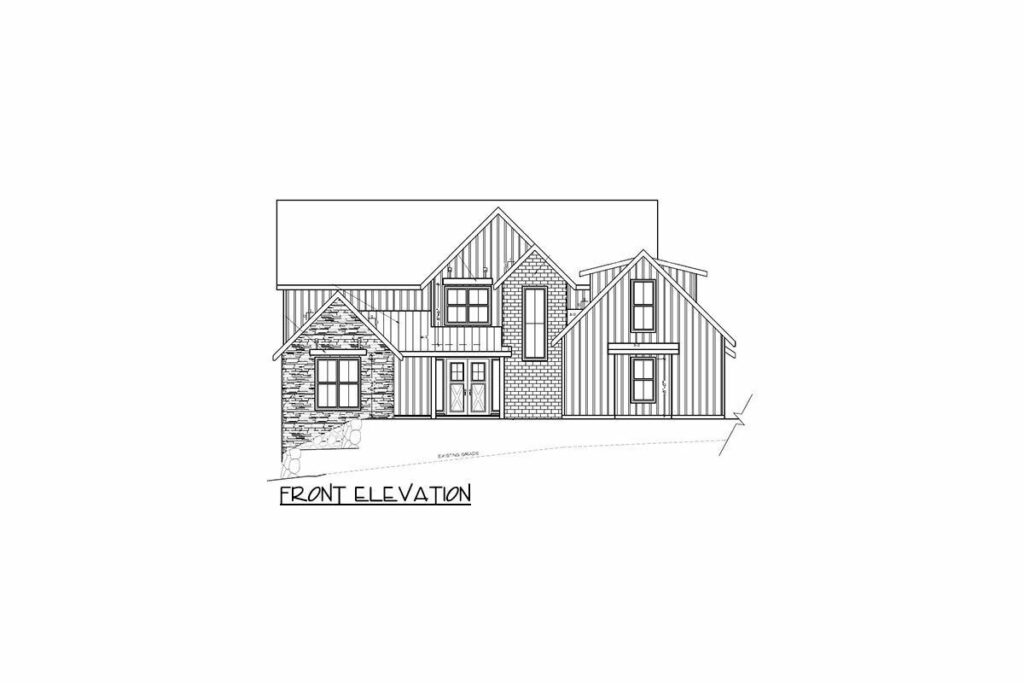
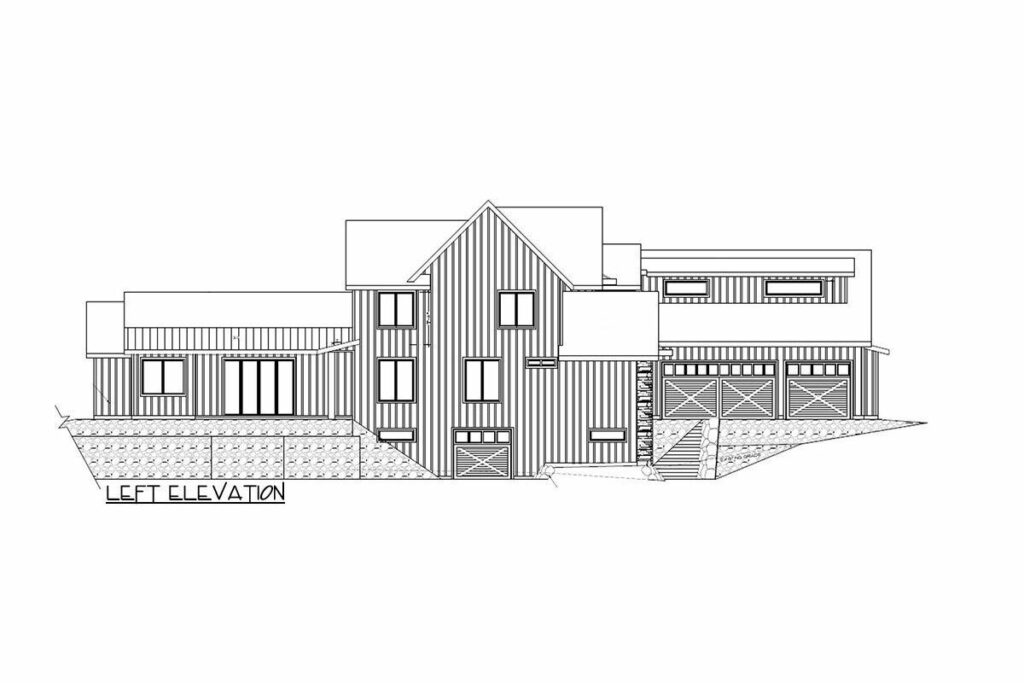
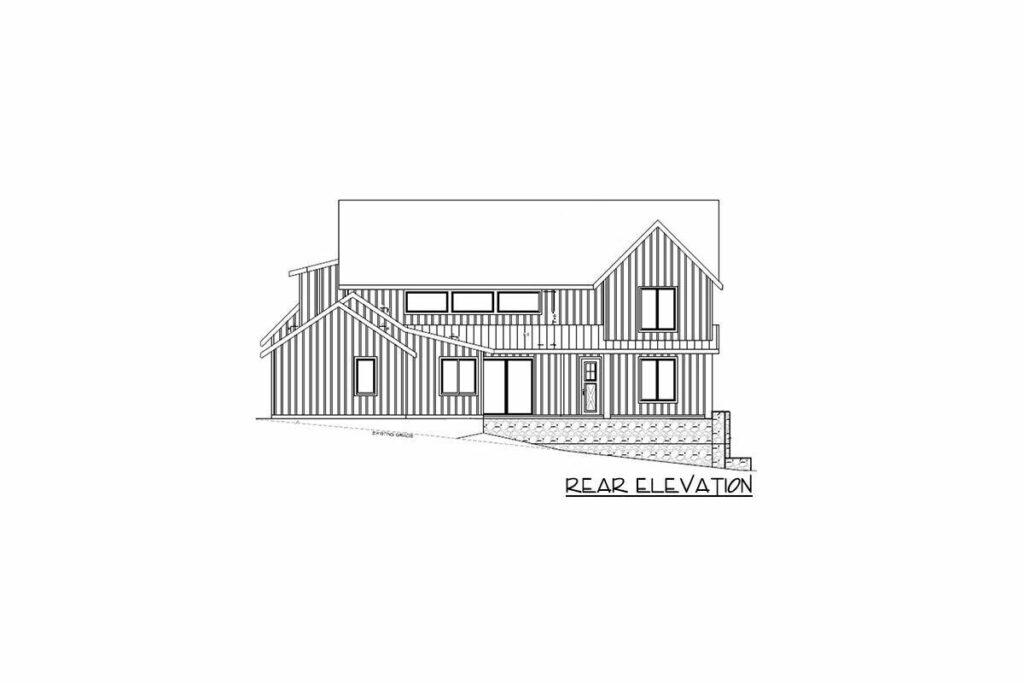
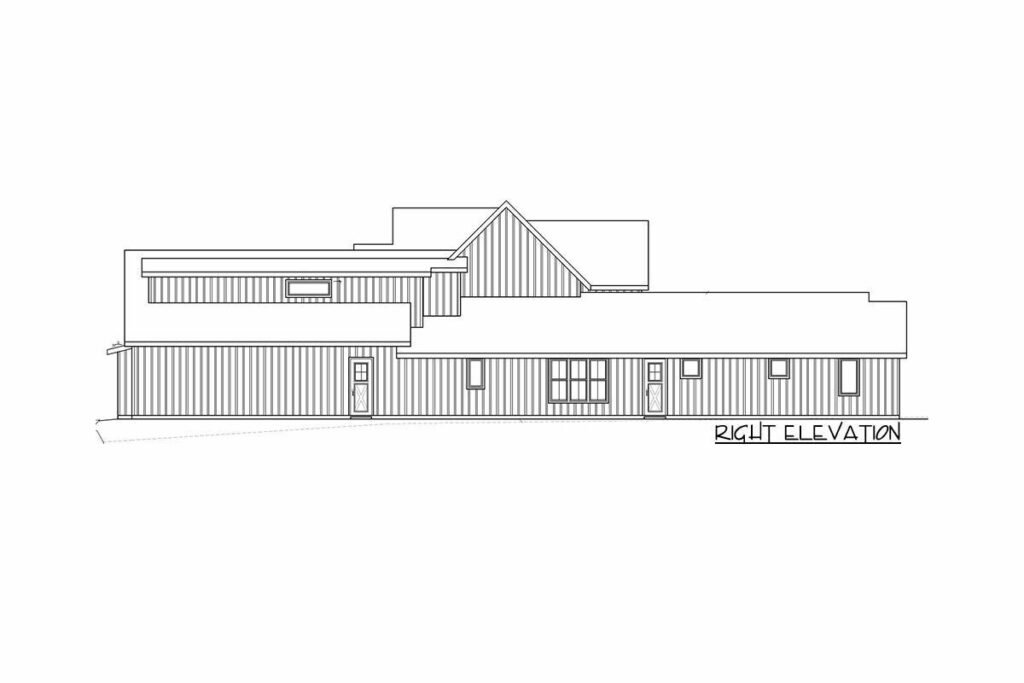
Imagine this scenario: You’ve had a grueling day, and all you yearn for is to pull into your driveway, step inside, and let out a sigh of relief.
With this remarkable residence, you have two options to make your grand entrance: you can smoothly glide your vehicle into one of the three garage parking spots (and there’s even a workshop for all your DIY projects), or you can opt for an elegant arrival by parking in the driveway and strolling up to the welcoming covered porch.
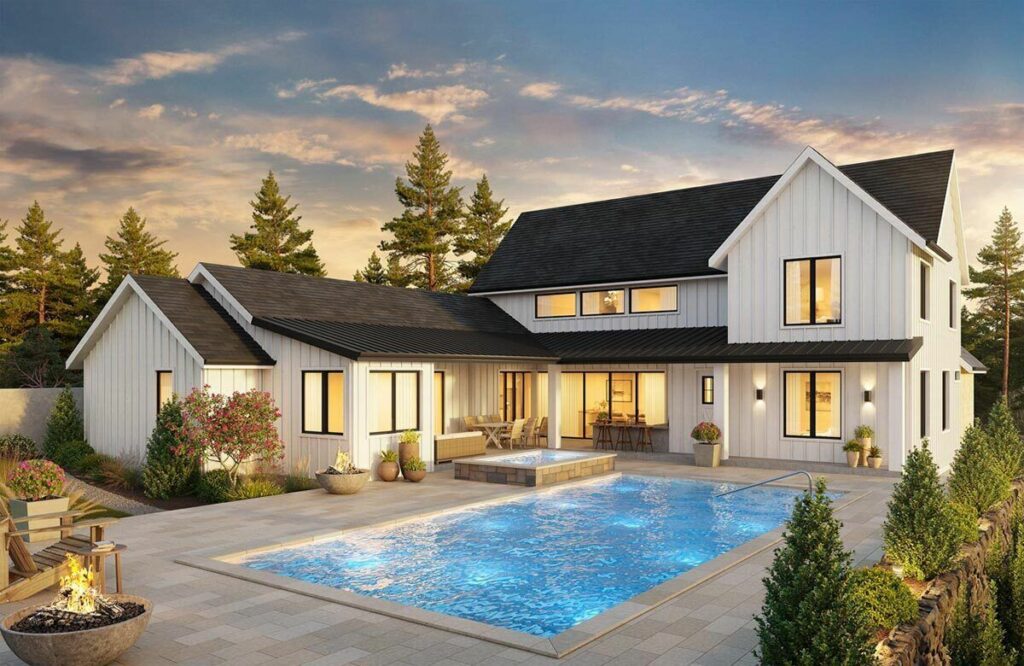
Since we believe in the power of first impressions, the moment you enter, you’ll find a guest bedroom conveniently situated right at the beginning.
Ready for overnight visitors?
Absolutely!
Take a few more steps, and brace yourself for the awe-inspiring 2-story great room.
Yes, you read that correctly – two entire stories of space that exude both comfort and elegance.
The fireplace beckons with the promise of cozy evenings, while the direct access to the outdoor living area practically begs for weekend BBQ gatherings.
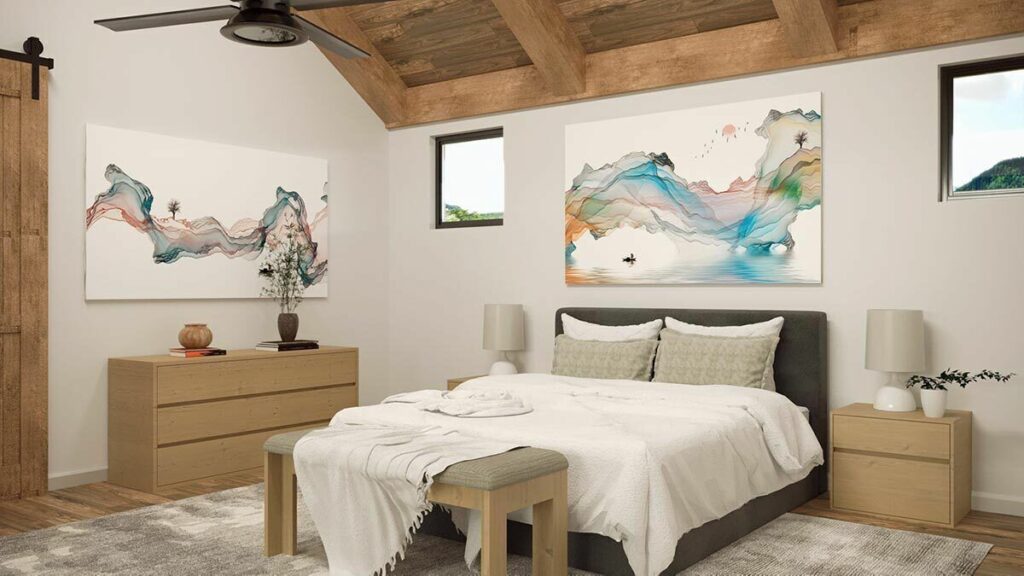
If you’ve ever played host, you’ll undoubtedly appreciate that the great room seamlessly flows into the kitchen and dining area.
No more missing out on conversations while you mix drinks!
Speaking of the kitchen, whether you find solace in cooking or enjoy midnight snacking, this kitchen is your haven.
It boasts a vast island to meet all your chopping (or wine-sipping) needs and, drum roll, a walk-in pantry that’s so spacious it could practically have its own zip code!
Adjacent to it is the informal dining area, ideal for those breakfasts you’ve been promising yourself you’d start having.
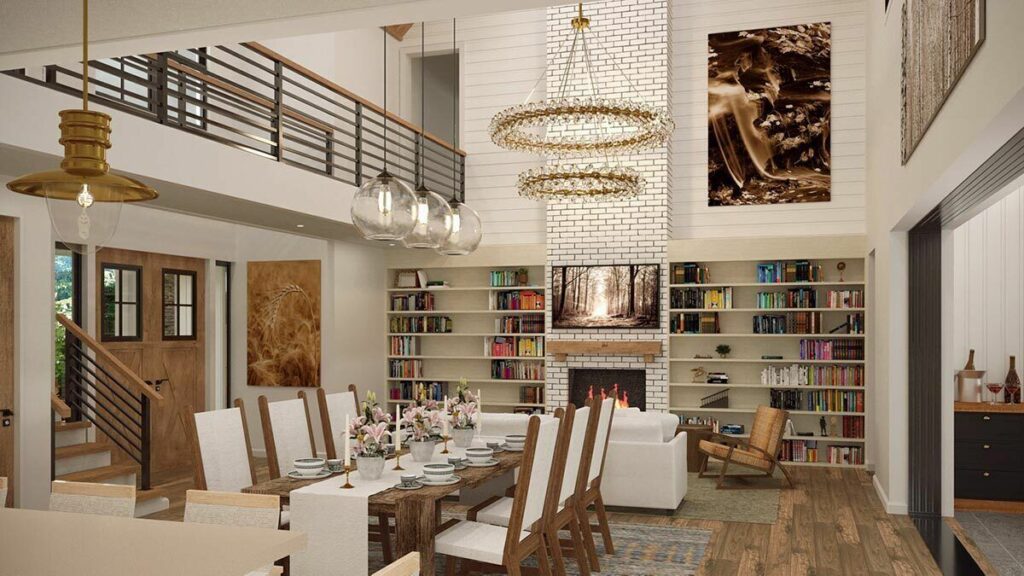
And let’s not forget the pièce de résistance of the ground floor – the vaulted primary bedroom.
Natural light?
Abundant, thanks to windows adorning opposite walls.
As for the attached bathroom, it’s like a spa dream come true!
Whether you prefer a leisurely soak in the tub or a singing session in the shower, nature peers in through private windows.
With side-by-side sinks, those days of waiting for your turn are a thing of the past!
And the walk-in closet – it might just lead to Narnia, but instead of a winter wonderland, it unveils endless fashion possibilities.
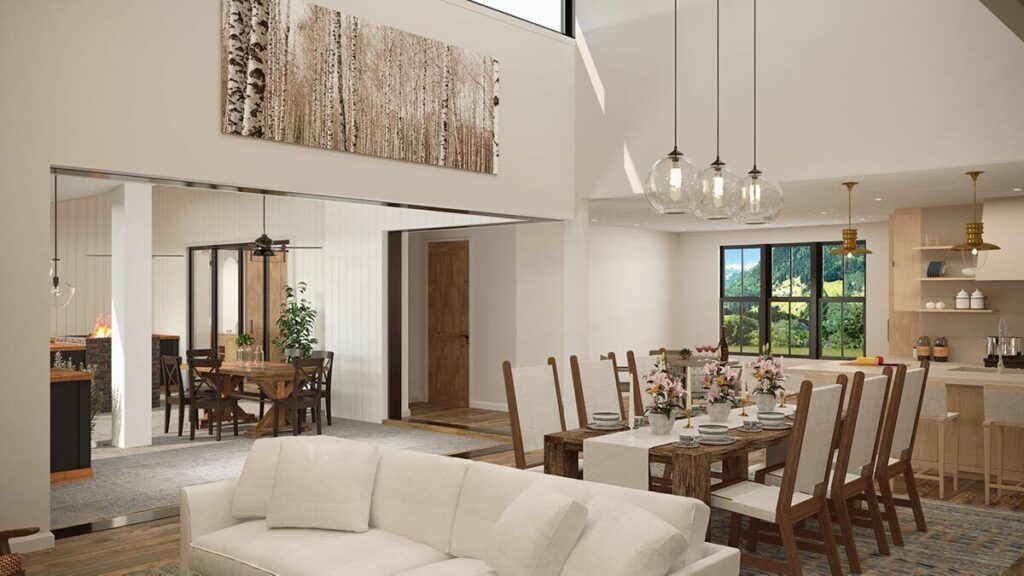
Now, let’s venture upstairs and be prepared to be amazed. But hold on, there’s more!
As if the ground floor’s allure wasn’t enough, the upper floor is sprinkled with enchantment.
To the left, an exclusive space awaits, perfect for your daily stretches or, let’s be real, impromptu dance breaks – the exercise/flex space!
Paired with an additional bedroom and bath, it’s perfect for guests who decide they adore your home a bit too much.
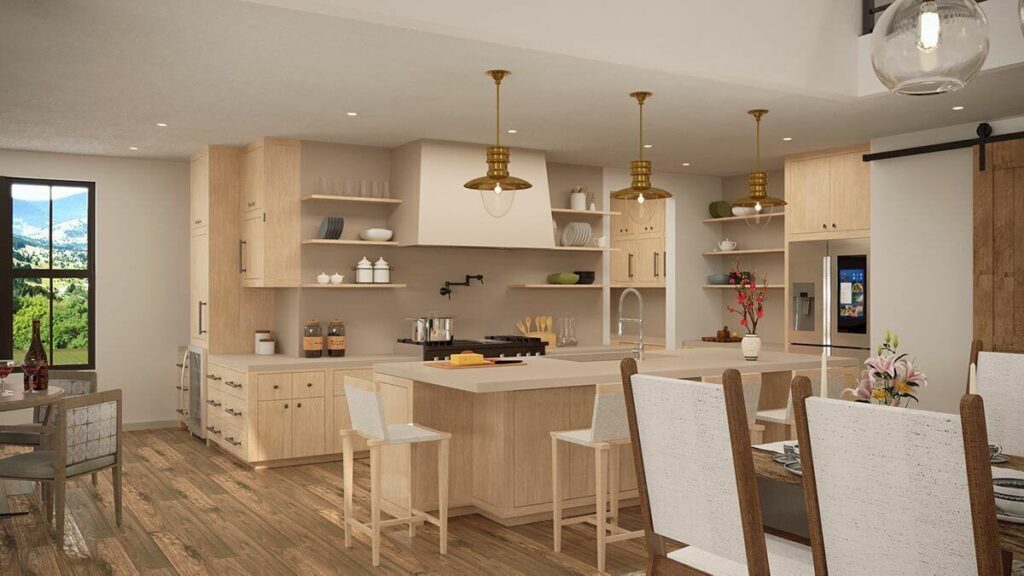
Now, for the true pièce de résistance.
To the right, you’ll discover the vaulted bonus room, gracefully suspended above the garage.
Whether it becomes your secret karaoke spot or the kids’ lively gaming zone, there’s no need to tiptoe around – noise?
What noise?
In summary, we’re talking about 4,121 square feet of living space, featuring 4 bedrooms and 3.5 bathrooms.
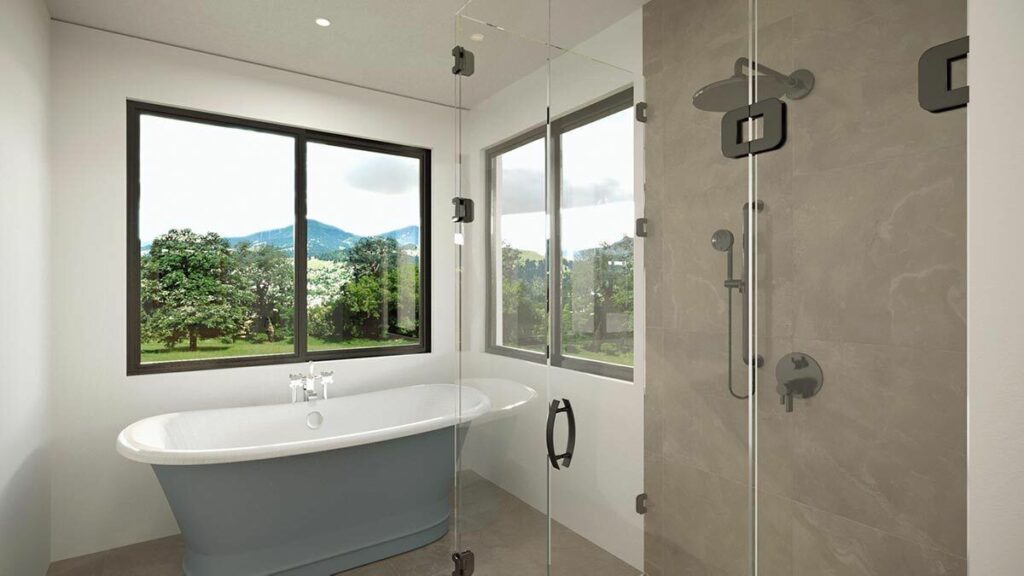
This modern farmhouse isn’t merely a roof over your head; it’s the place where luxury and comfort intertwine, where every room has a unique tale to tell, and where you’re not just existing – you’re thriving.
So, whether you’re an introvert in search of solitude or an extrovert ready to host the next grand soirée, this house beckons you with open arms, saying, ‘Welcome!’
Just keep in mind, if you extend an invitation to me, I’ve already staked my claim on that inviting bedroom by the entrance.

