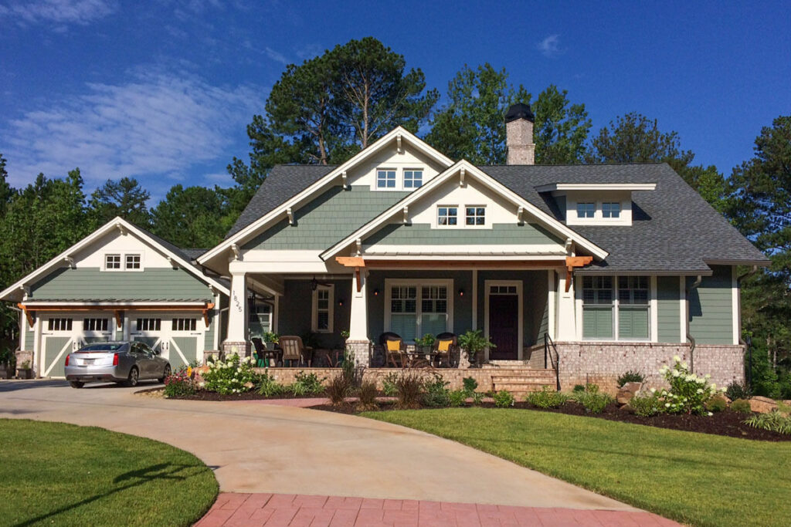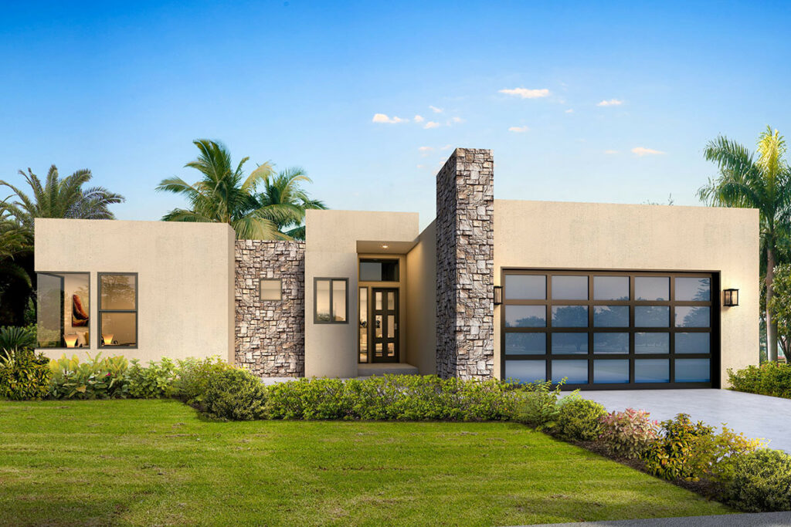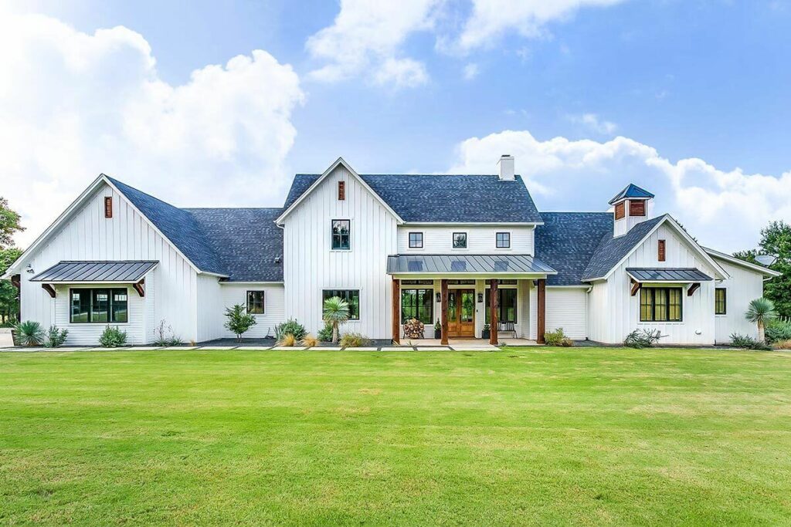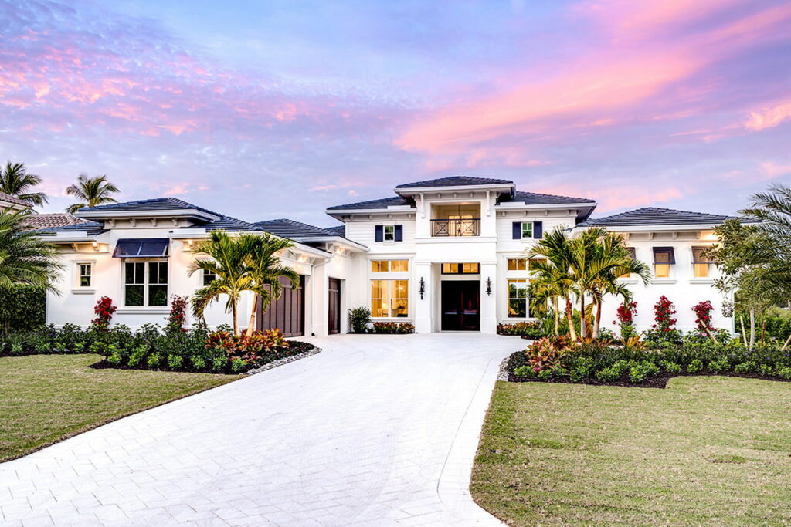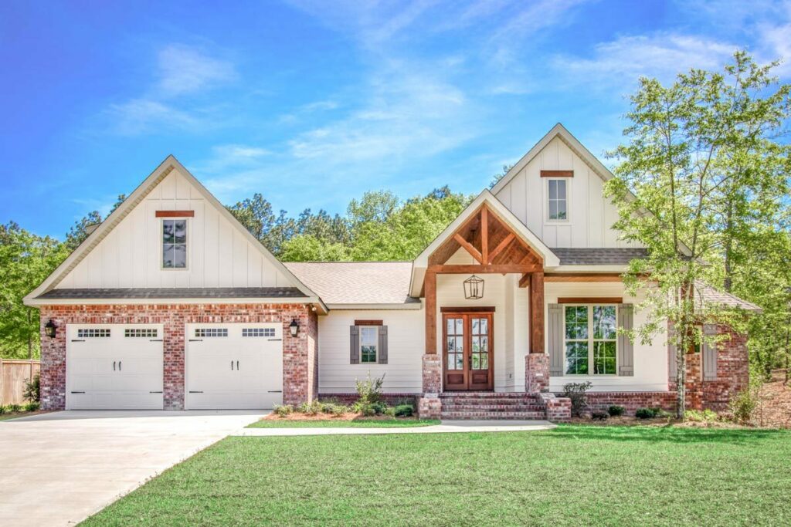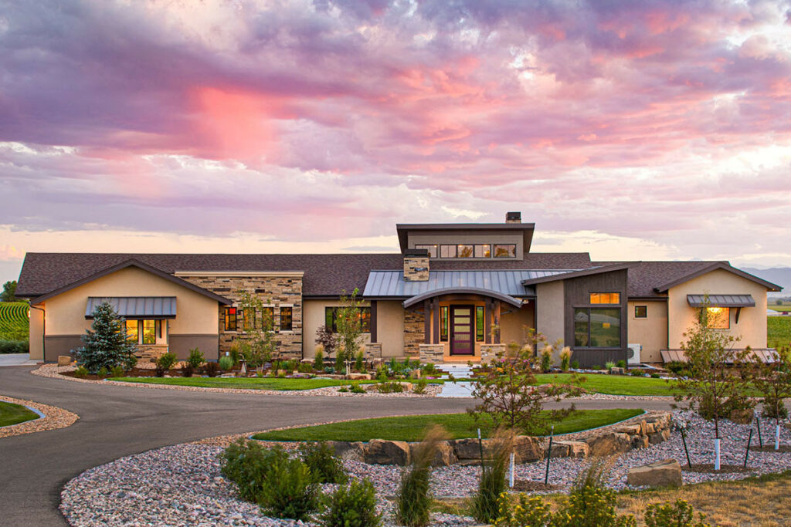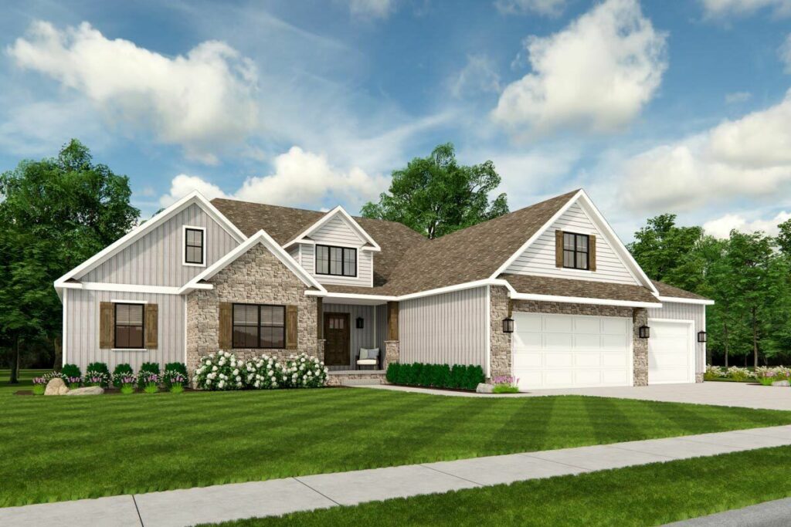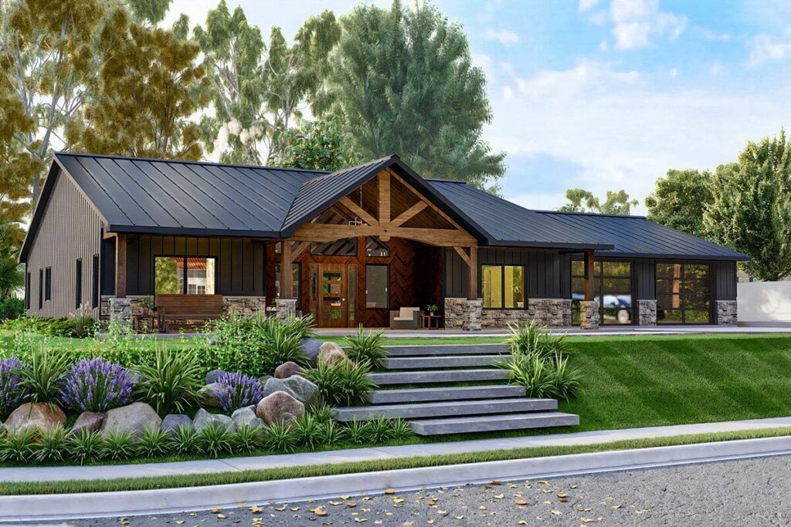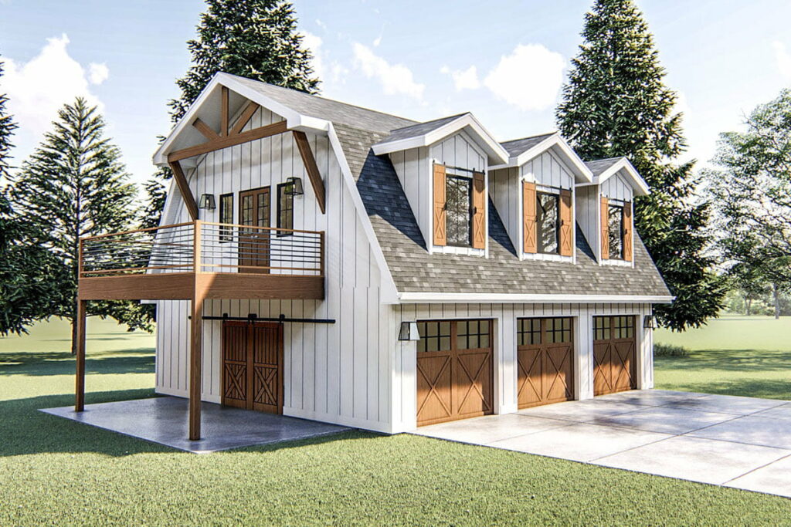2-Story 4-Bedroom Modern Farmhouse With Vaulted Master Suite (Floor Plan)
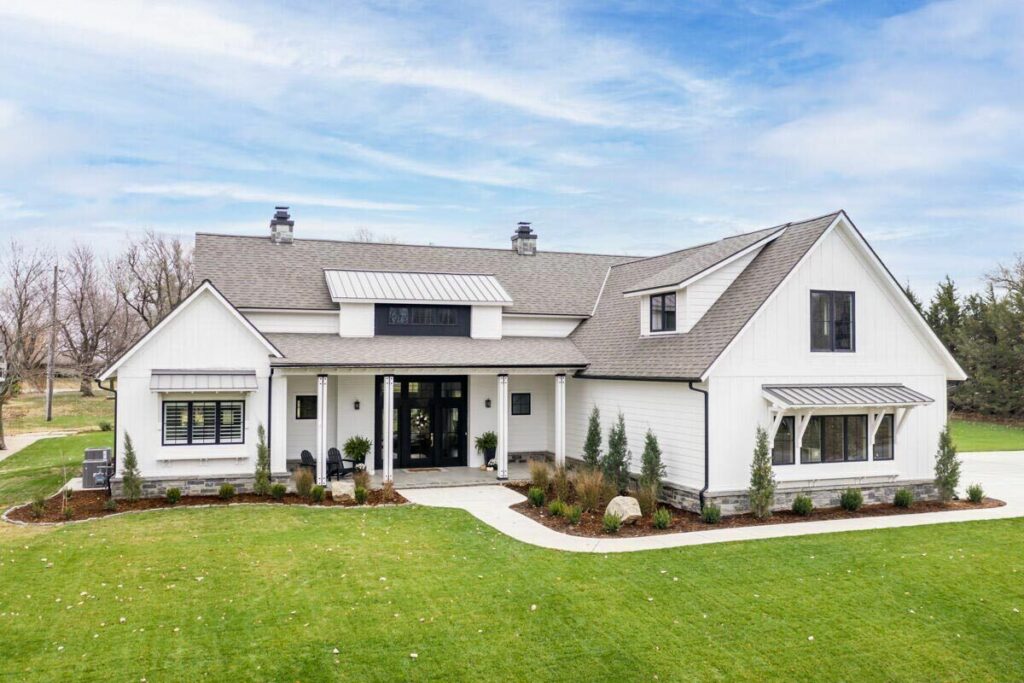
Specifications:
- 2,528 Sq Ft
- 4 Beds
- 3.5 Baths
- 2 Stories
- 3 Cars
Are you picturing a home that exudes the timeless charm of a rustic farmhouse, yet also boasts a sprinkle of contemporary elegance?
Well, fasten your seatbelts, because we’re about to take you on a captivating journey through a farmhouse plan that could very well unlock the door to your dream home!
Stay Tuned: Detailed Plan Video Awaits at the End of This Content!
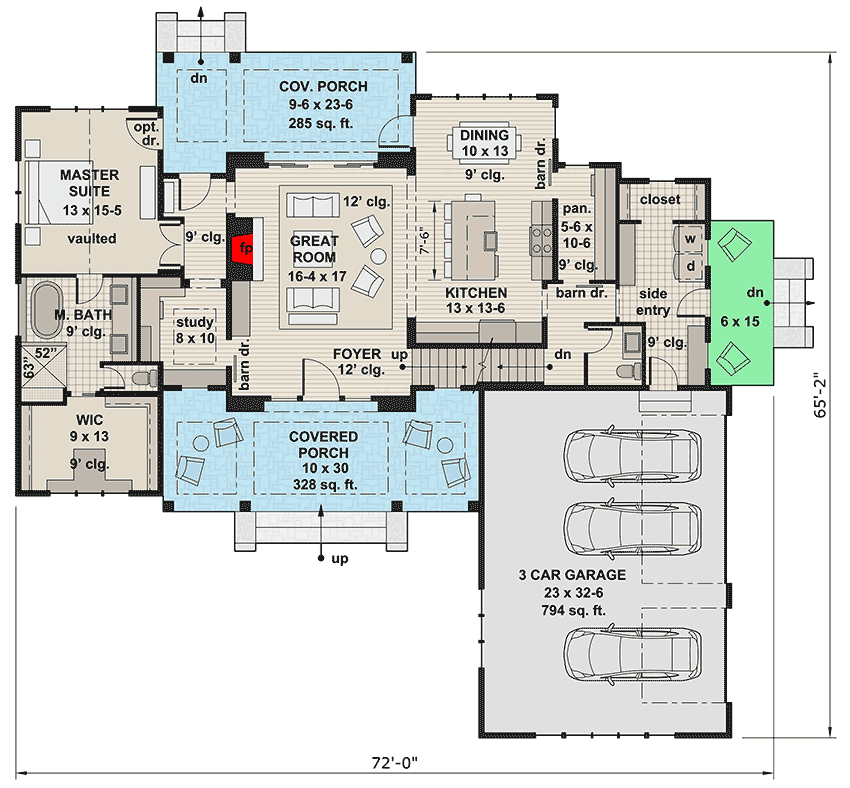
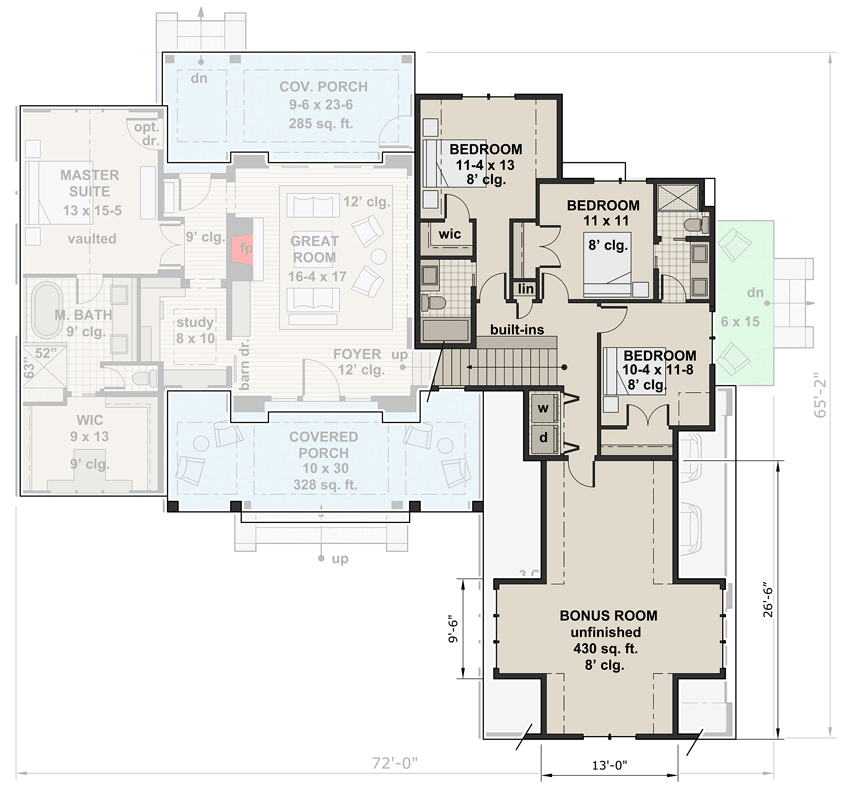
Imagine strolling across a sprawling front porch that extends a remarkable ten feet outwards.
Yes, you heard that correctly, ten feet! It’s akin to walking down the red carpet, except here, instead of camera flashes, you’re greeted by the melodious chirping of birds.
But hold on to your hats, there’s more to discover!
As you swing open the front door, the foyer beckons with a warm embrace, revealing a spacious great room that sprawls before you.
If you narrow your eyes ever so slightly, you can catch a glimpse of the sun bidding adieu right from your porch, casting its golden-hued embrace across the room.
No spoilers here, but it’s a sight to behold in person.
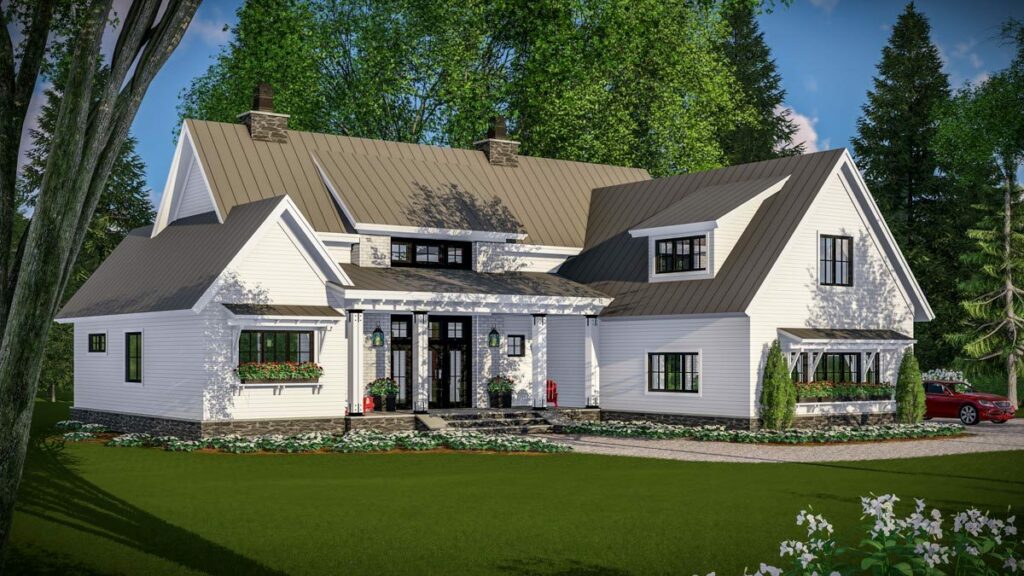
Gone are the days when barn doors were exclusive to barns!
To the left of this grand entrance, you’ll find these charming rustic gates that lead you to a tranquil study.
You can almost inhale the scent of vintage leather-bound books and the whispers of history, can’t you?
And just when you thought we’d exhausted the use of barn doors, another set reveals itself, guarding a pantry so expansive, you might want to keep a trail of breadcrumbs handy.
Trust me, it’s easy to lose your way in there!
Tucked away within this cozy haven is a kitchen that might just make you eagerly volunteer for dish duty.
A generously sized island takes center stage, offering a communal space where five (or more, because who’s counting?) of your favorite people can gather, swap stories, or even engage in an impromptu pancake-eating contest.
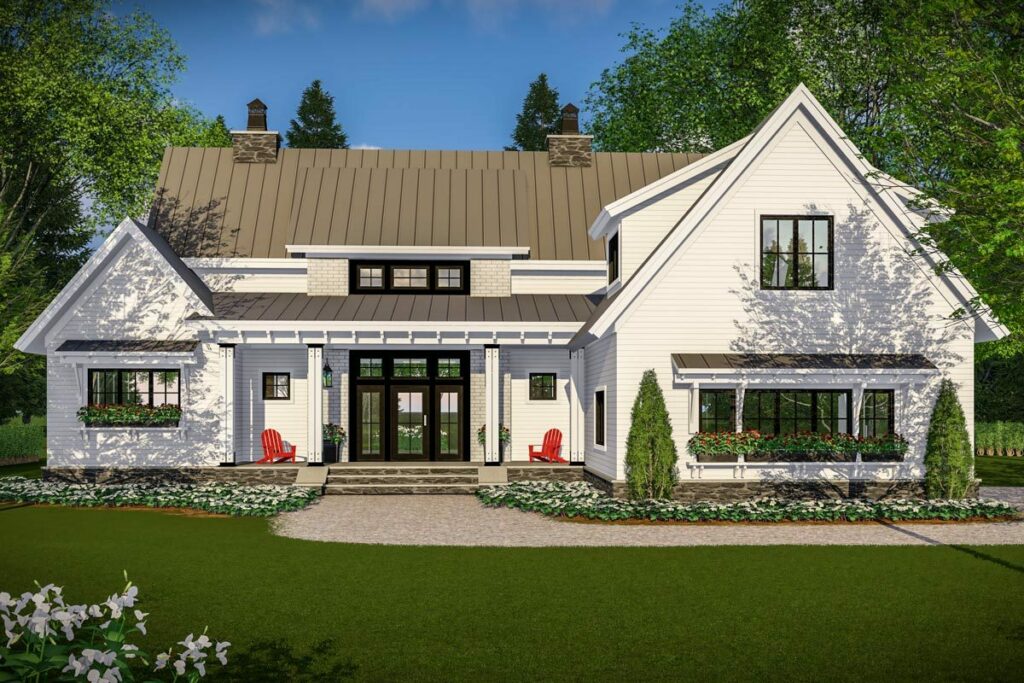
Oh, and did I forget to mention the dining area?
Adorned with glass on not one, not two, but three sides, it’s like dining in the great outdoors without the pesky mosquitoes to spoil your meal.
Now, let’s turn our attention to the pièce de résistance of this remarkable abode—the master suite.
This isn’t just any bedroom; it’s a vaulted masterpiece fit for royalty or anyone with an affinity for a touch of luxury.
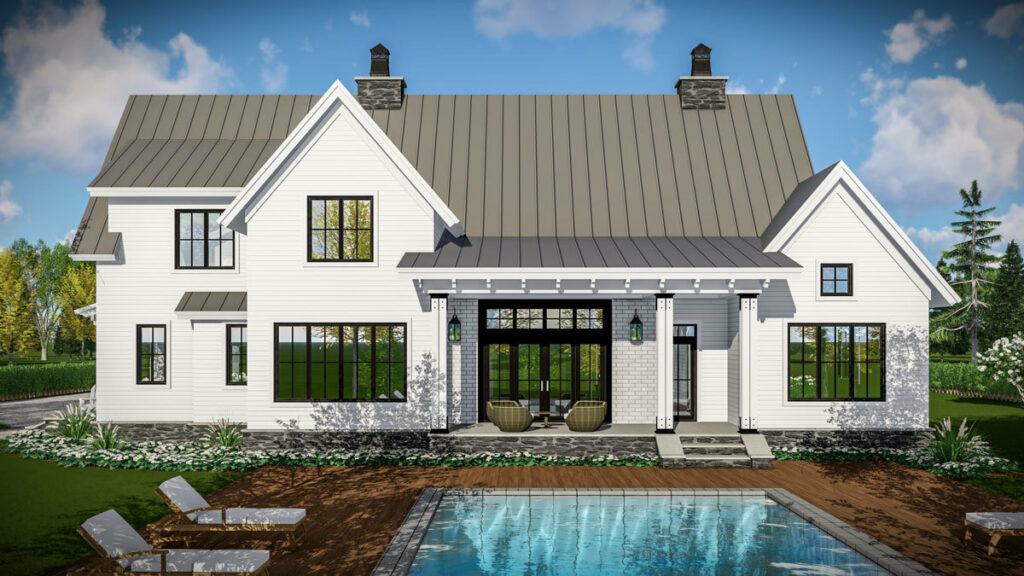
Spanning the entire floor, it’s akin to having your own personal kingdom.
And yes, you absolutely have the freedom to strut around wearing a crown; there’s no judgment here!
A cozy nook at the top of the stairs unveils three additional bedrooms, perfect for your entourage, little ones, or perhaps a collection of house plants lovingly named after iconic 80s rock stars (I’ve got dibs on ‘Fernie Mercury’).
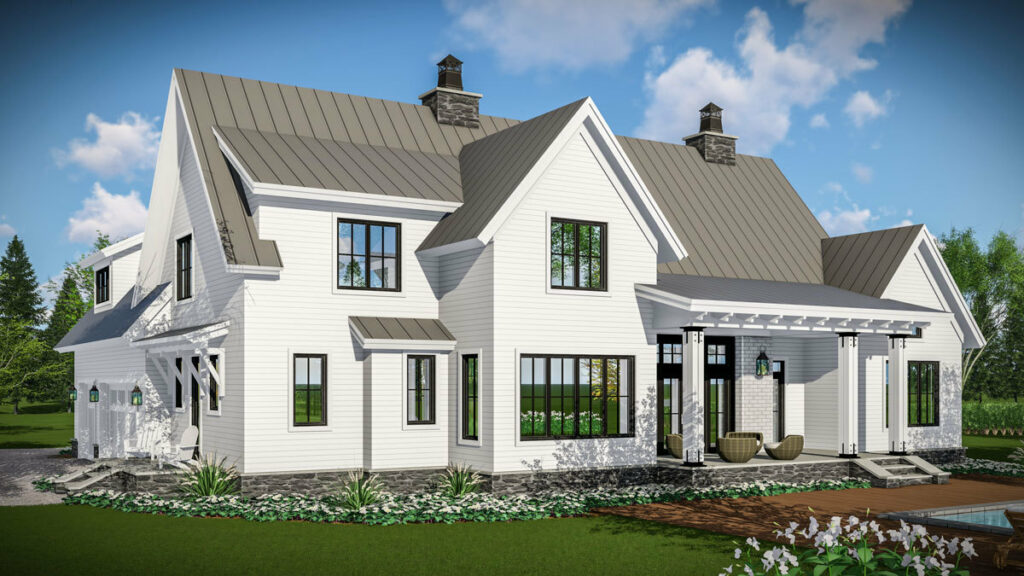
Bid farewell to the days of lugging laundry baskets up and down stairs, for there’s a conveniently situated washer and dryer closet right there in the hall.
Talk about a modern-day fairy tale ending to your laundry woes.
And as if this modern farmhouse couldn’t be any more tempting, there’s a bonus space waiting for your creative whims.
A room that can cater to your wildest imaginings.
Yoga studio?
Absolutely.
Miniature circus training ground?
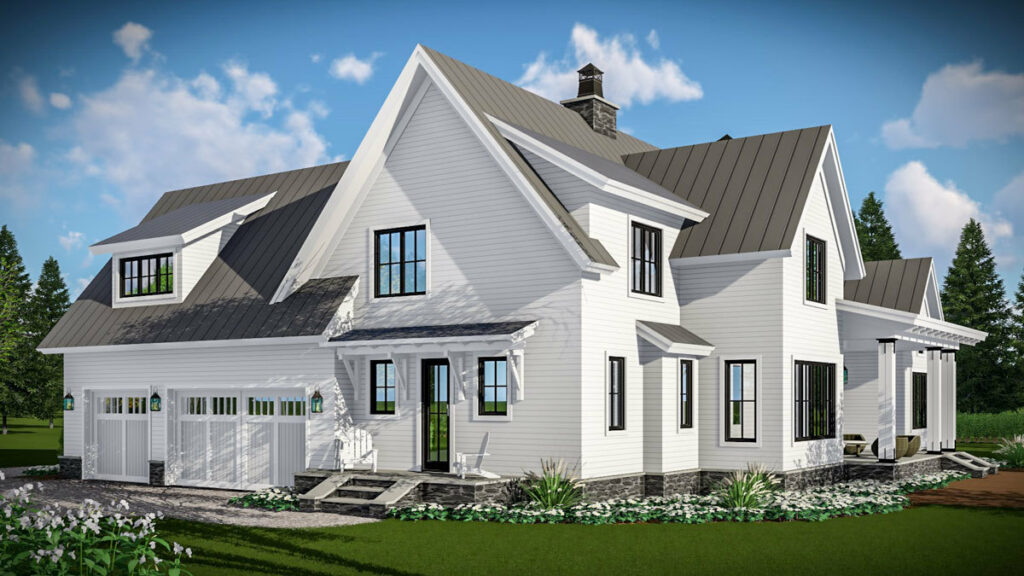
Why not?
A room dedicated solely to showcasing your spoon collection?
Well, my friend, I won’t bat an eyelash; it’s your kingdom, after all!
In conclusion, this 2,528-square-foot masterpiece featuring four bedrooms and three-and-a-half baths isn’t just a residence; it’s an experience.
With its two-story layout and ample space for three cars, it seamlessly blends the quintessential farmhouse aesthetic with contemporary luxury.
So, whether you’re a city dweller yearning for a taste of countryside allure or a farmhouse aficionado craving a dash of modern sophistication, this dwelling is calling your name—and it’s doing so with a friendly yodel.

