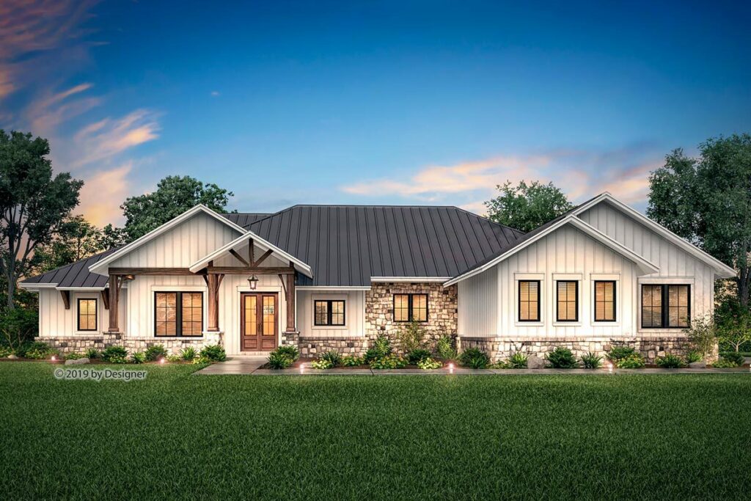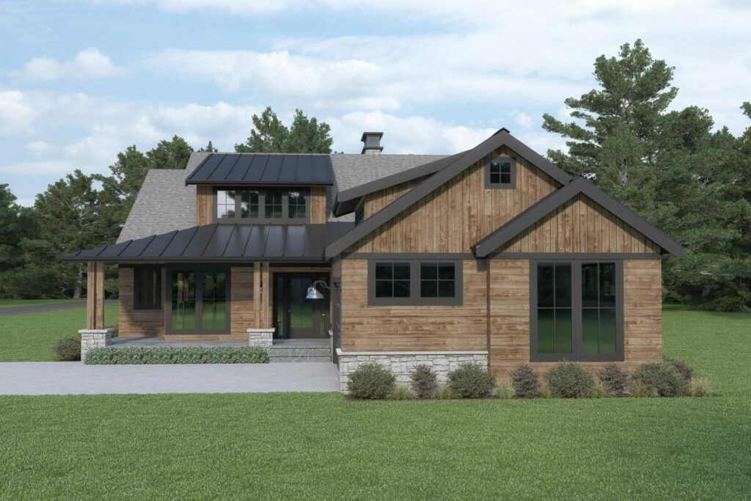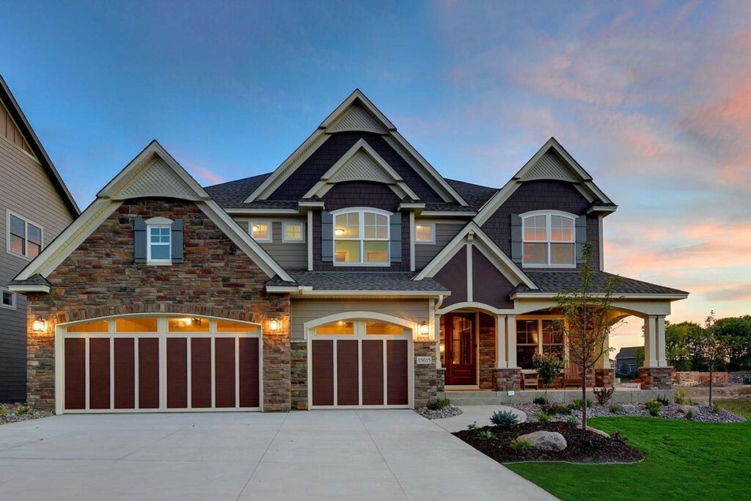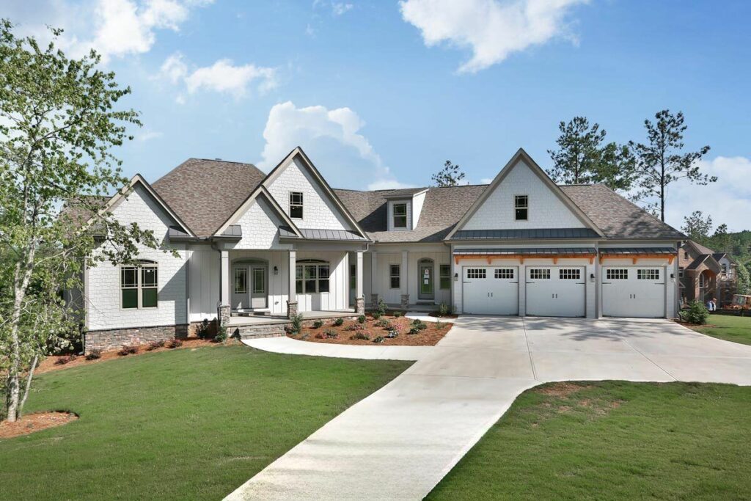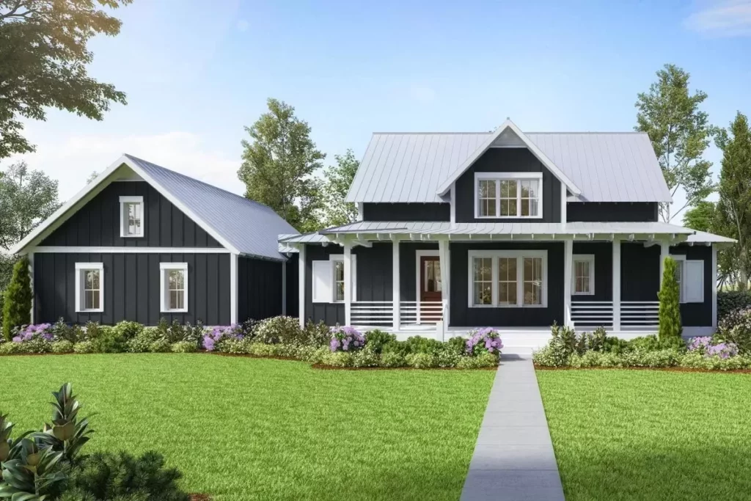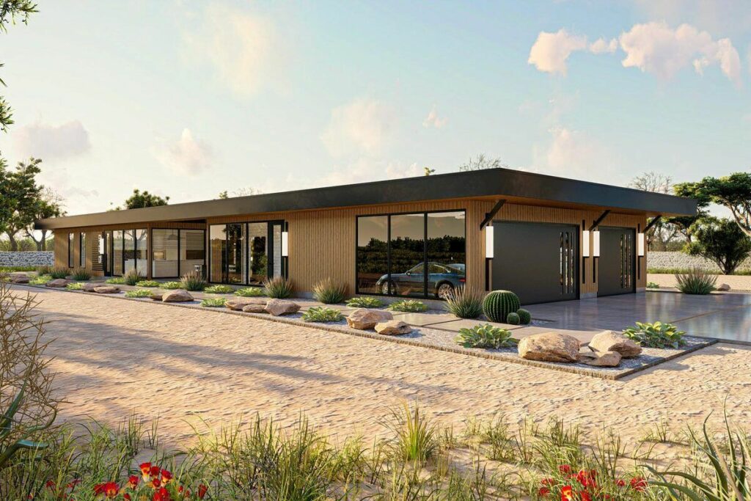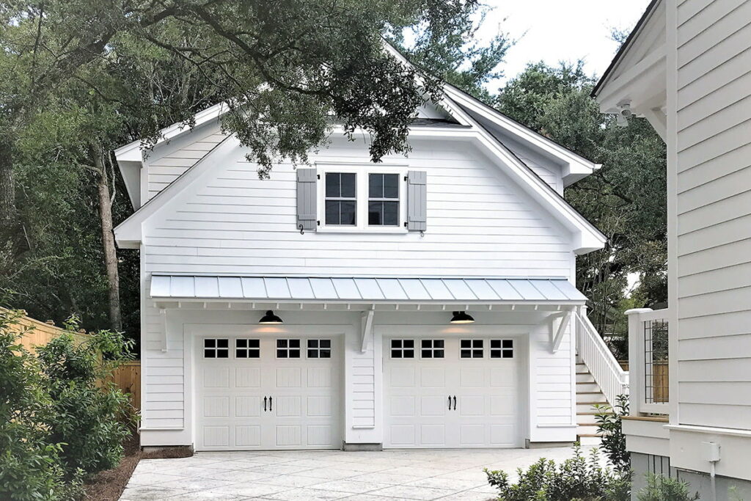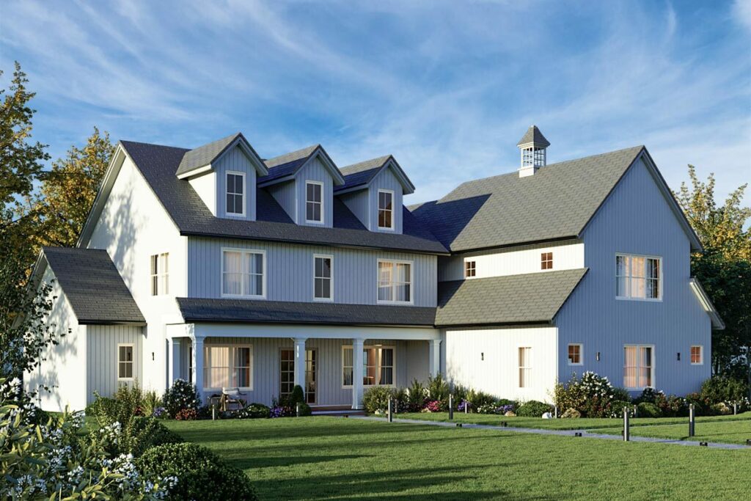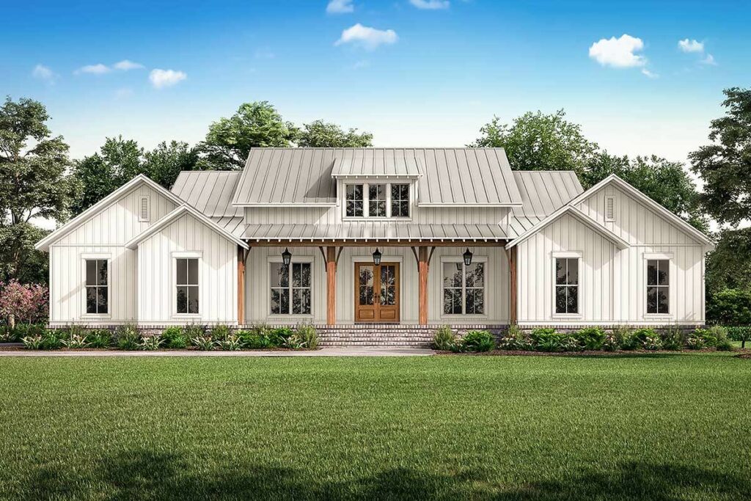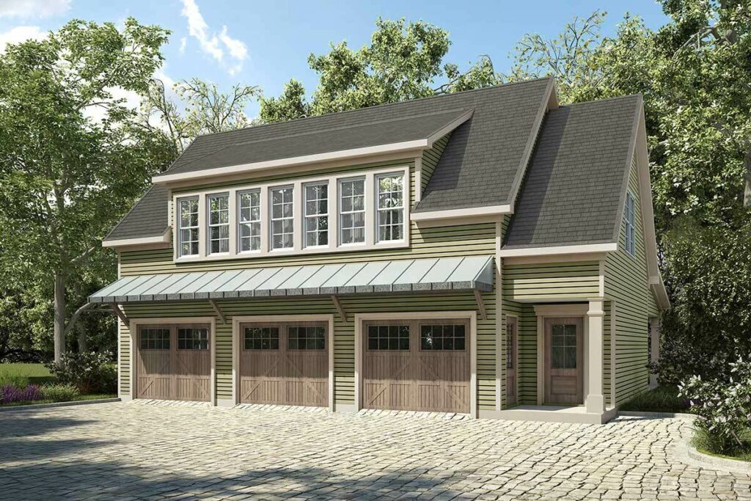2-Story 3-Bedroom Modern Prairie House With Home Office and Upstairs Laundry (Floor Plan)

Specifications:
- 2,219 Sq Ft
- 3 Beds
- 2.5 Baths
- 2 Stories
- 2 Cars
Welcome to a space where modernity and functionality blend seamlessly, creating not just a house, but a sanctuary that feels like home the moment you step in.
This 2,219 square foot prairie-style abode, complete with a serene home office and an intelligently designed upper floor, invites you to explore the seamless marriage of comfort and chic architectural design.
Imagine walking into this house for the first time.
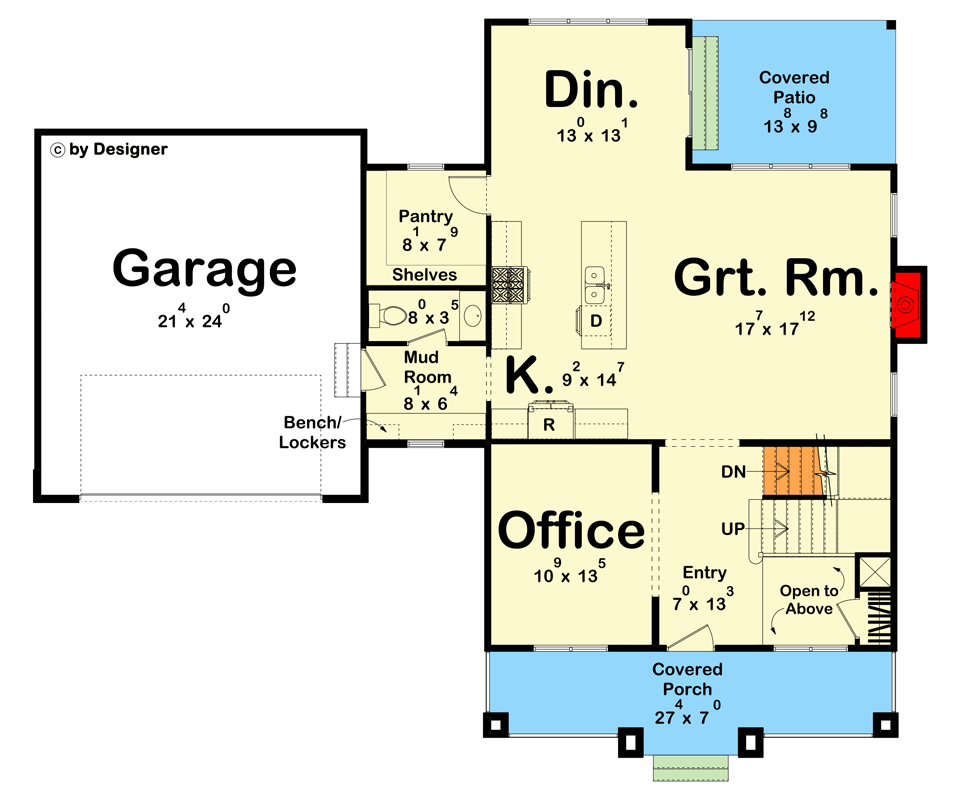
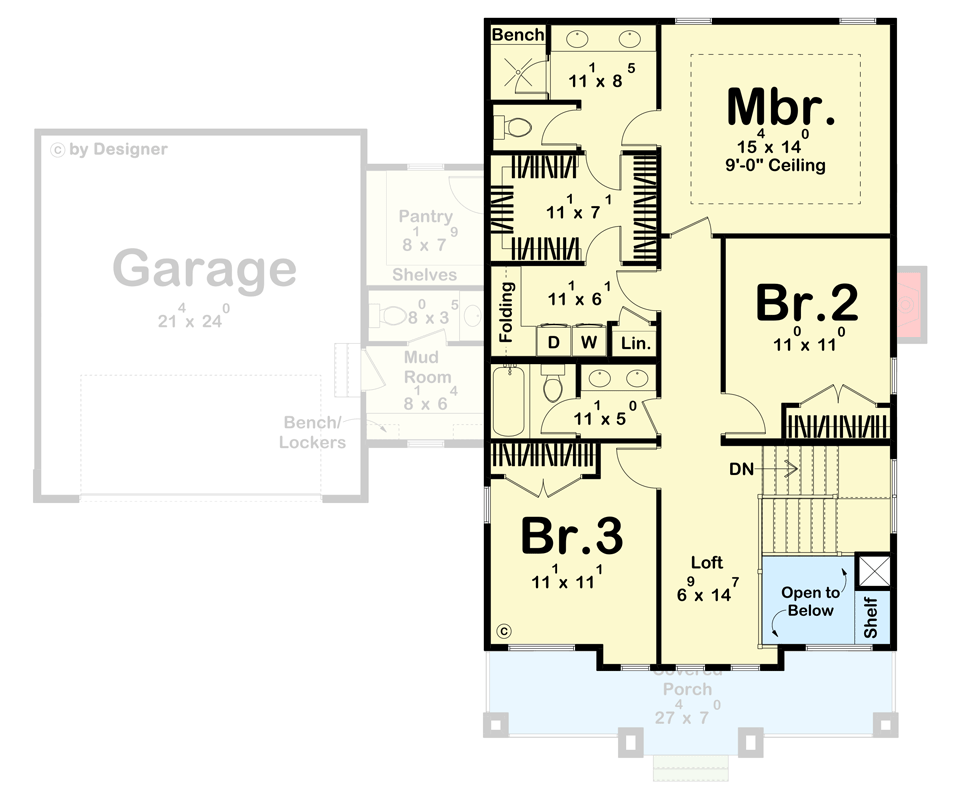
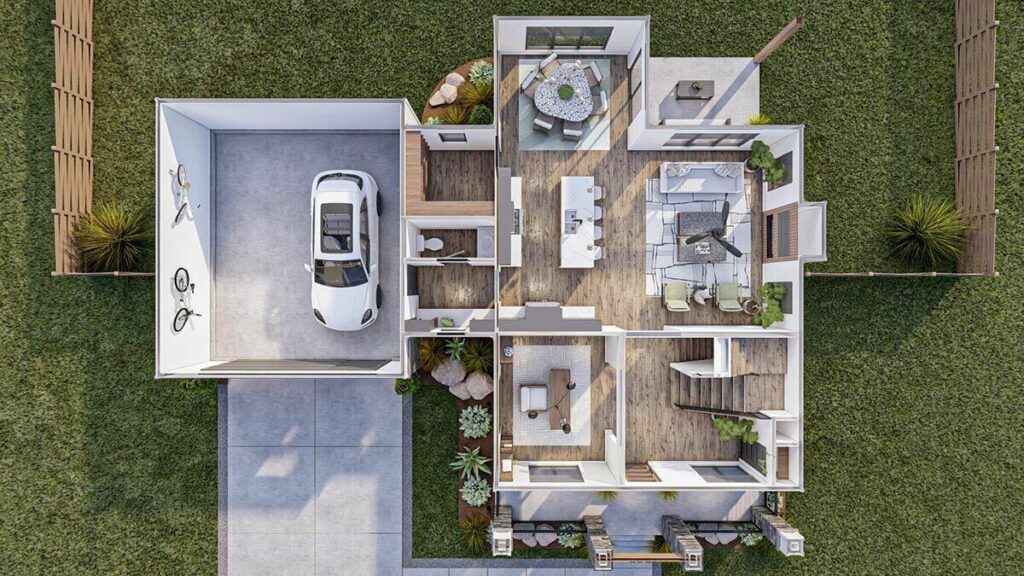
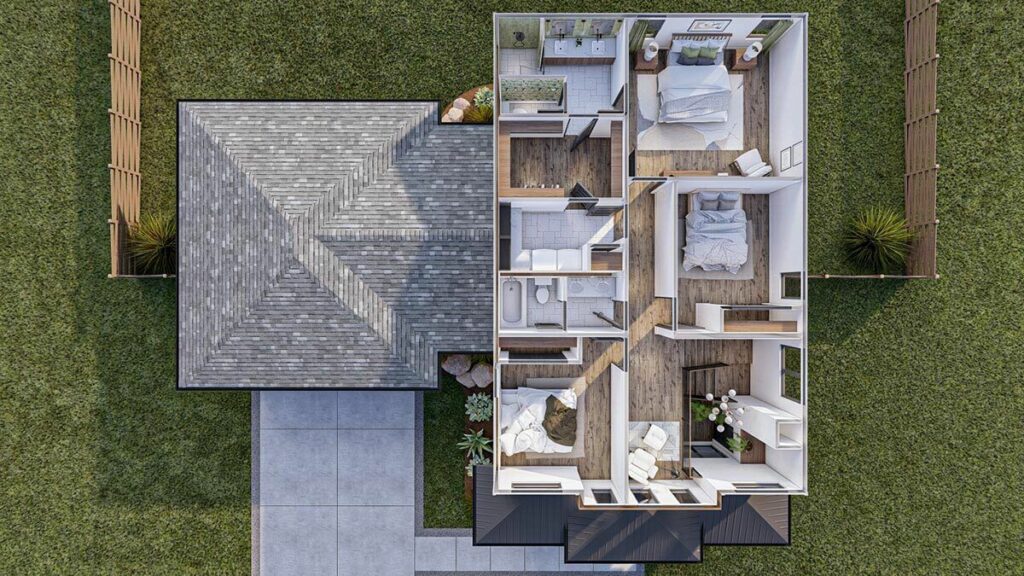
It greets you not merely as a structure of wood, stone, and a hint of metal, but as a living entity that promises a well-lived life within its walls.
The front porch doesn’t just welcome you; it embraces you, offering a warm hug after a long day’s work.
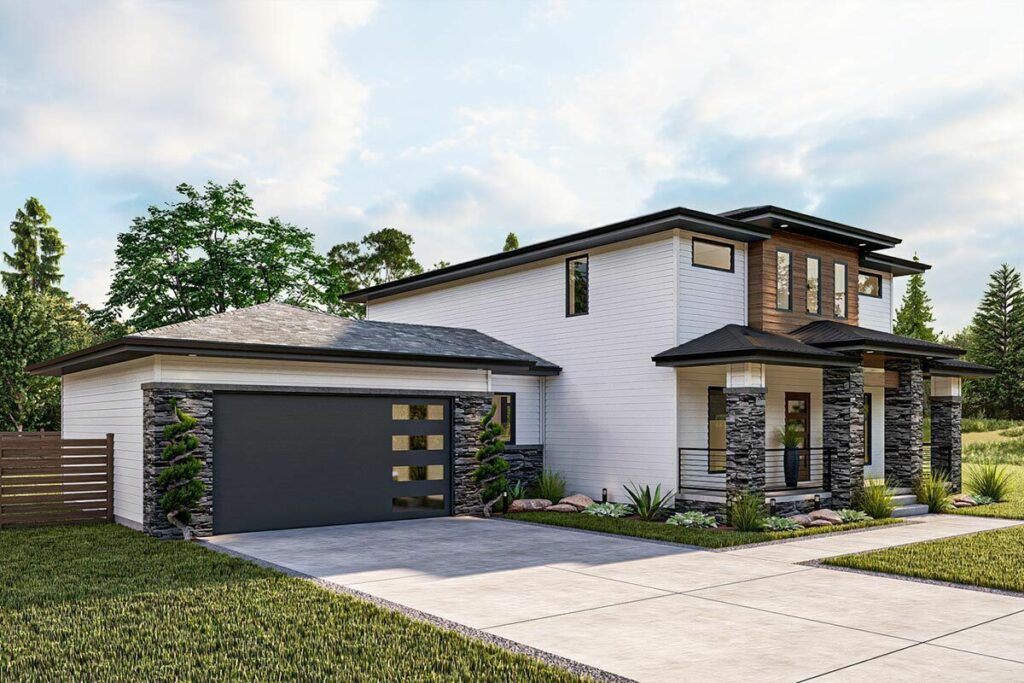
As you enter, to your left, there is a home office that transcends the typical afterthought many workspaces receive.
This is a dedicated haven for Zoom meetings and deep work, yet it’s comfortable enough for those sneaky mid-day naps we all cherish but never admit to.
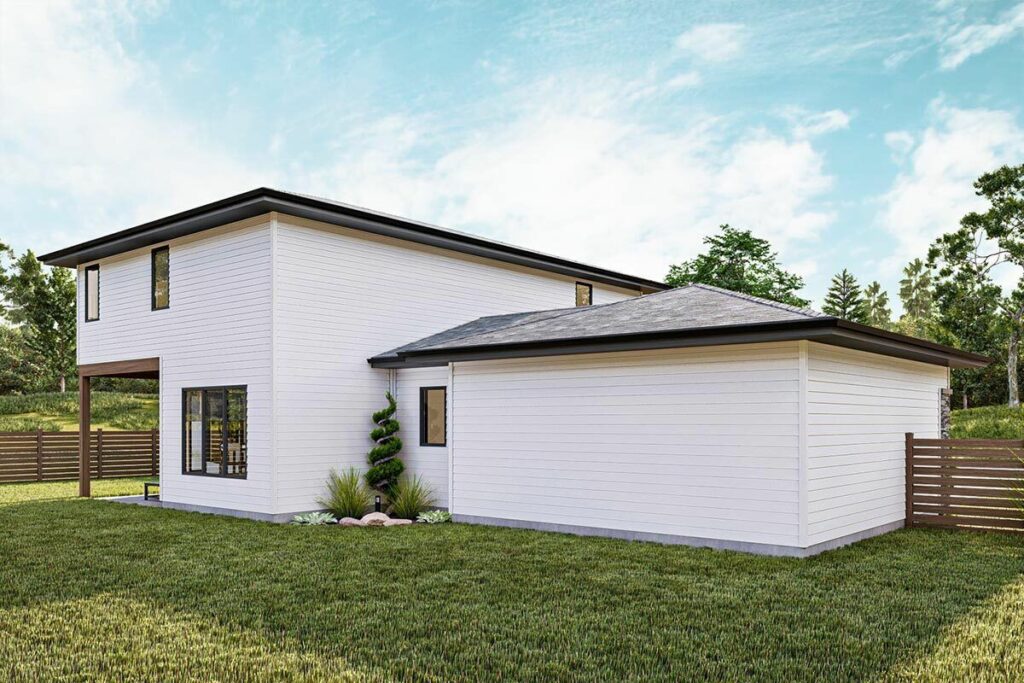
Conveniently positioned, it allows you to be near the home’s central activities without sacrificing your peace.
Further in, the heart of the home beats in the great room and adjoining contemporary kitchen.
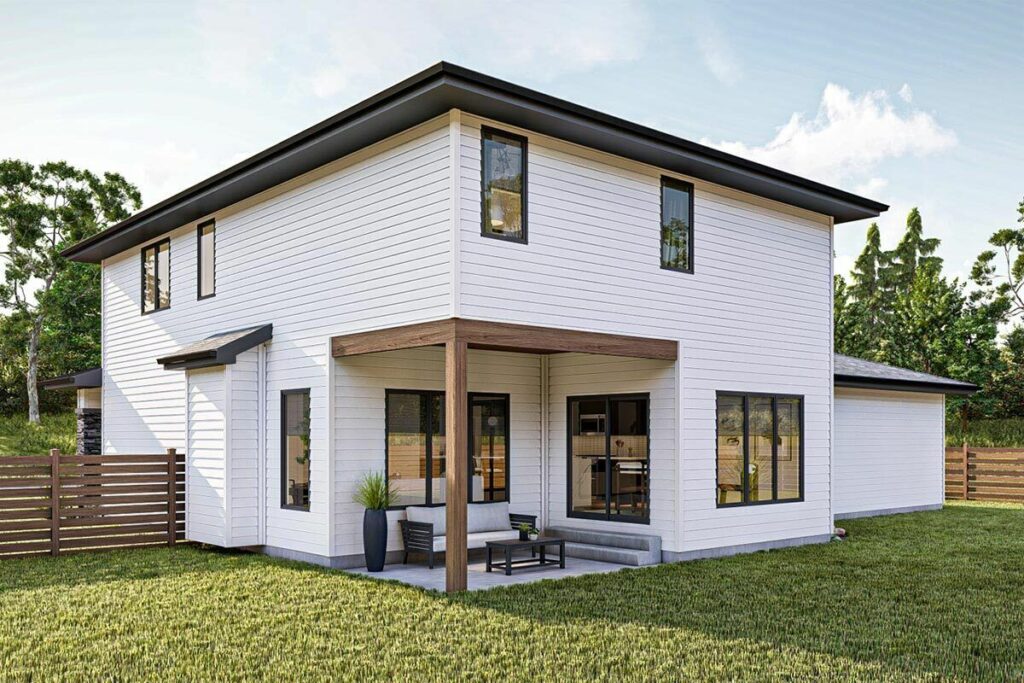
This area isn’t just an open space; it’s a perpetual celebration of life, designed to host endless evenings of entertainment and joyous gatherings.
Nearby, the dining area opens through sliding glass doors to a covered patio, perfect for enjoying a quiet espresso under the stars or listening to the soothing sounds of rain during a lazy Sunday brunch.
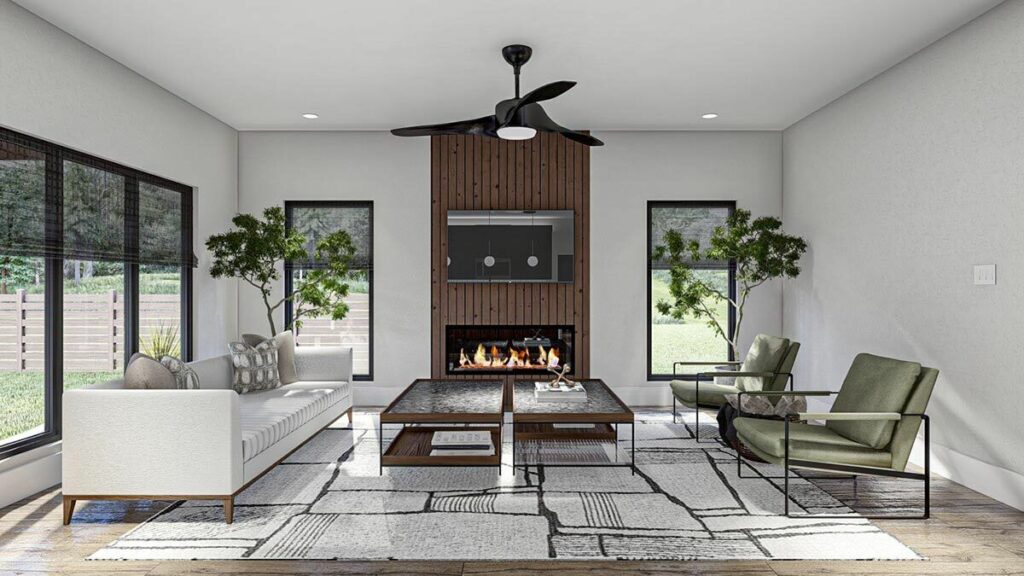
The architectural journey continues as you ascend the stairs.
The second floor is a realm of tranquility where practicality meets privacy.
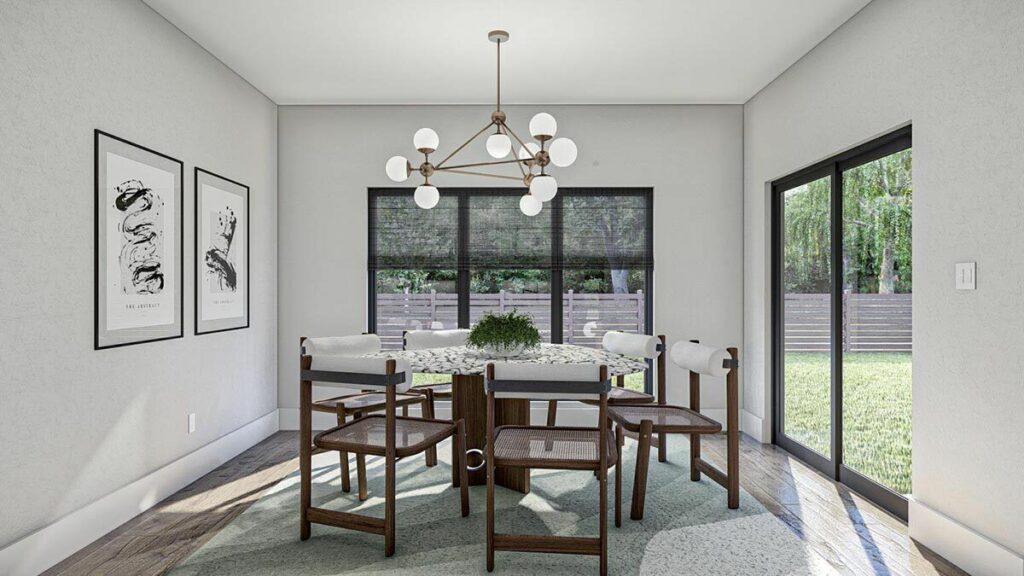
All bedrooms are strategically placed away from the house’s social hub, ensuring that the day’s end is as restful as it is restorative.
Perhaps the most ingenious addition is the upstairs laundry room, a simple yet life-changing convenience that saves both steps and arguments over forgotten laundry.
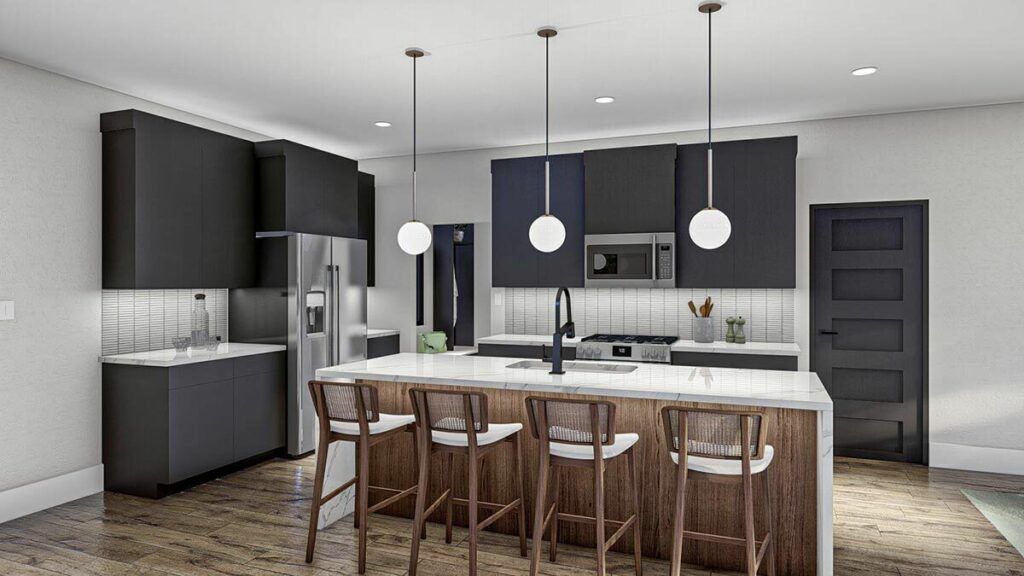
Each bedroom is a sanctuary, meticulously designed to shield its occupants from the daily grind.
These rooms do more than provide rest; they enhance it, making relaxation not just necessary but an experience.
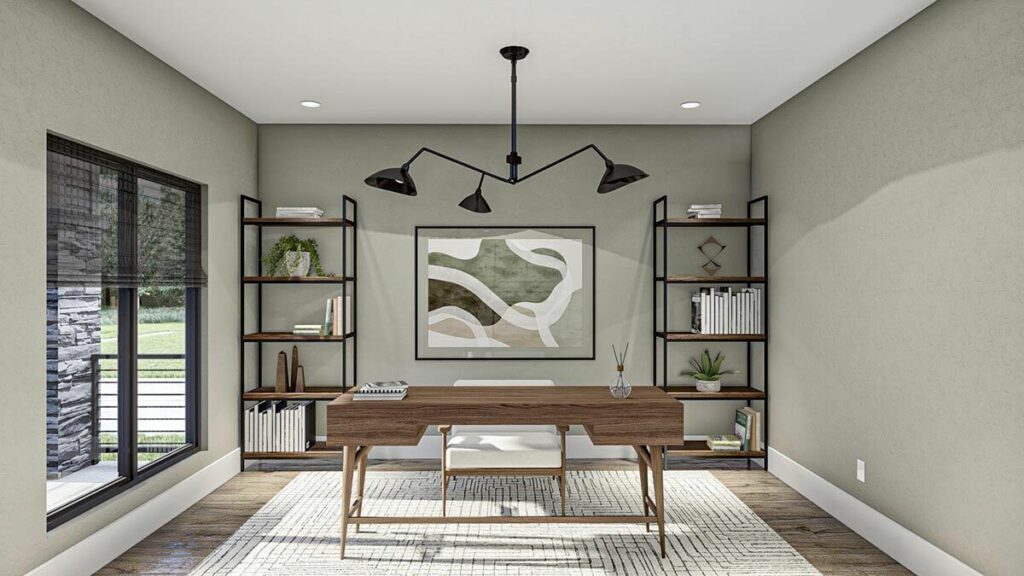
Every corner of this modern prairie home tells a story of thoughtful craftsmanship.
Its design ethos goes beyond aesthetics, offering a lifestyle that’s both inviting and inspirational.
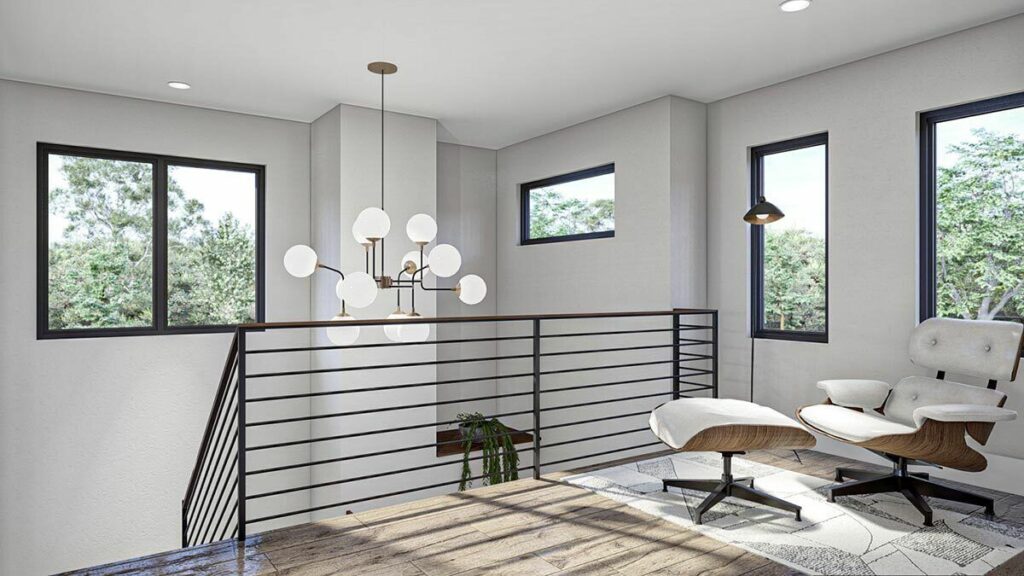
The home isn’t just built; it’s crafted with a deep understanding of what it means to live well.
Outside, the harmonious use of materials sings a visual symphony, while inside, every function is thoughtfully mapped out to enhance living, not just accommodate it.
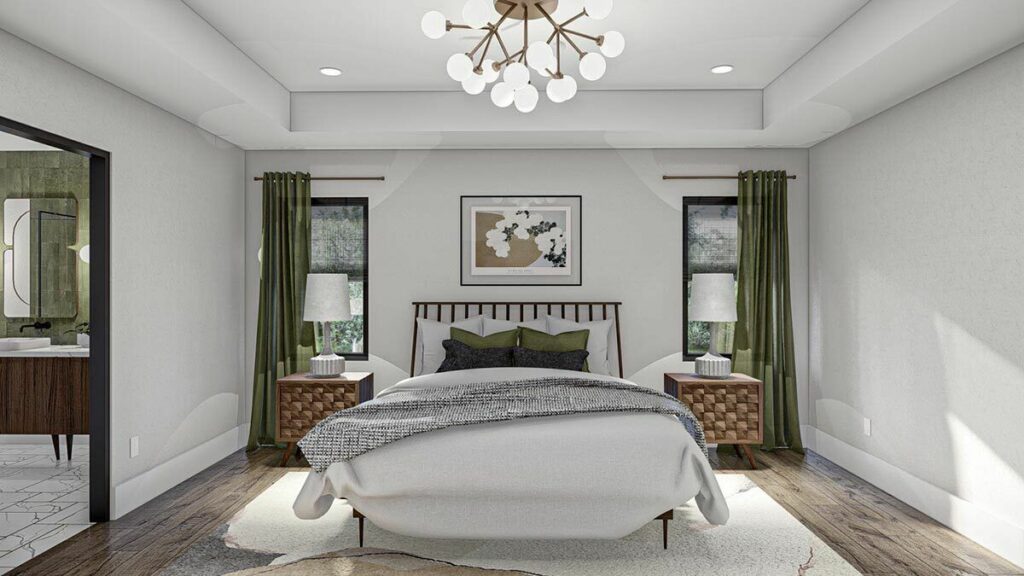
This house doesn’t just stand; it speaks of comfort, style, and a life well-lived.
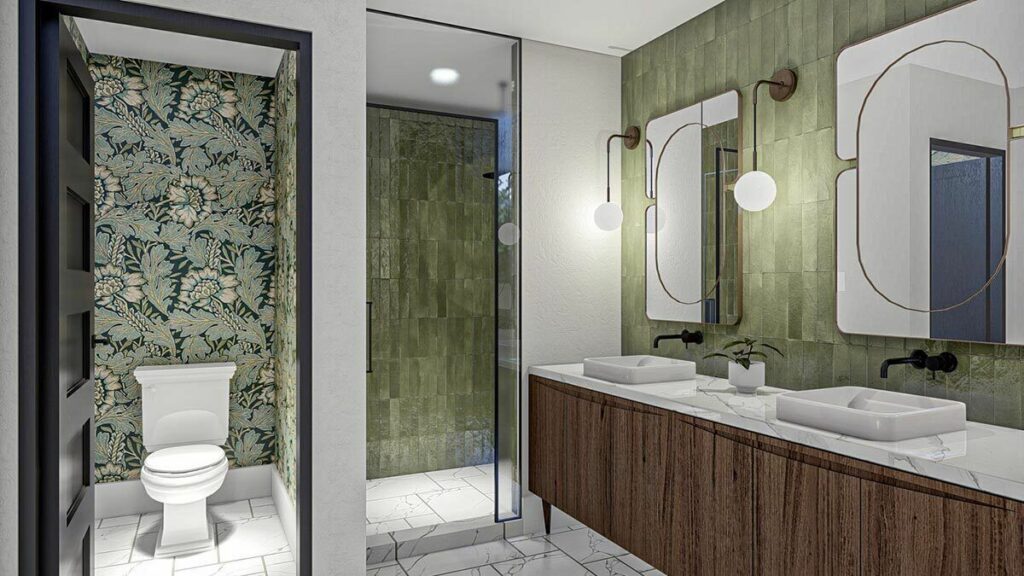
As we conclude our tour of this enchanting residence, remember that while the structure itself is stunning, it is the laughter, the shared moments, and yes, even the culinary mishaps that transform this house into a home.
So, here’s to creating our perfect spaces in a house that’s not just a place to stay, but a place to live beautifully, authentically, and wholeheartedly.
Join me in celebrating not just a building, but a foundation for daily joy and life’s great moments.

