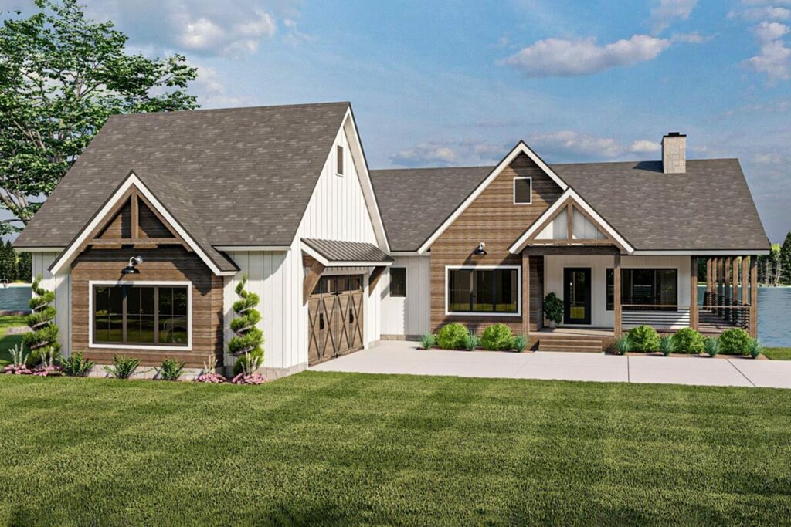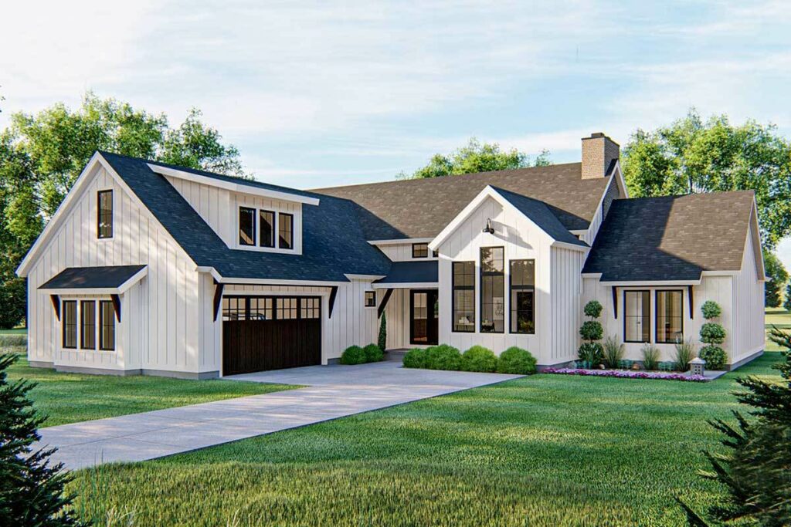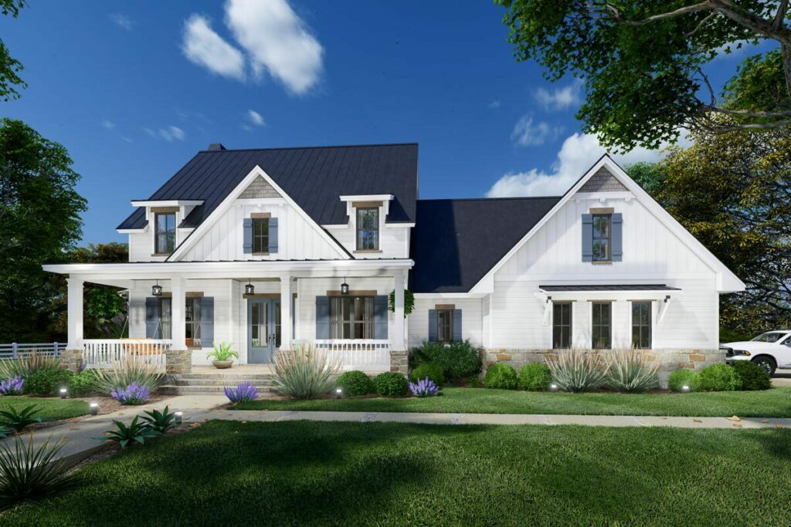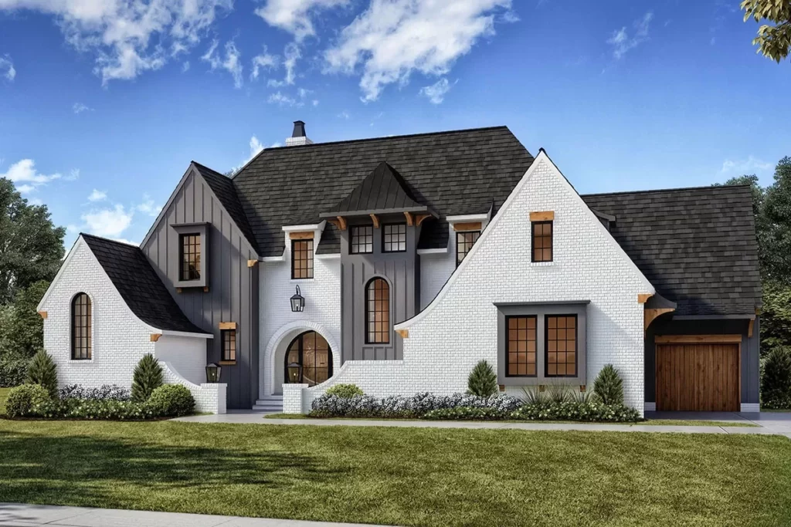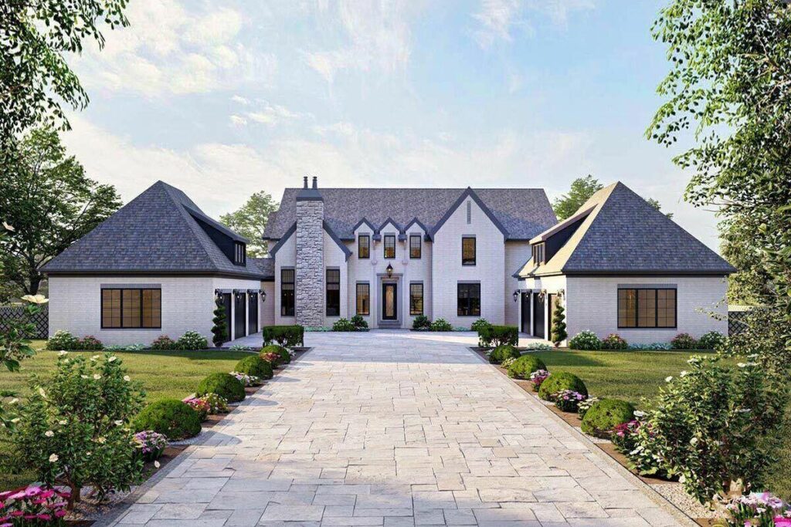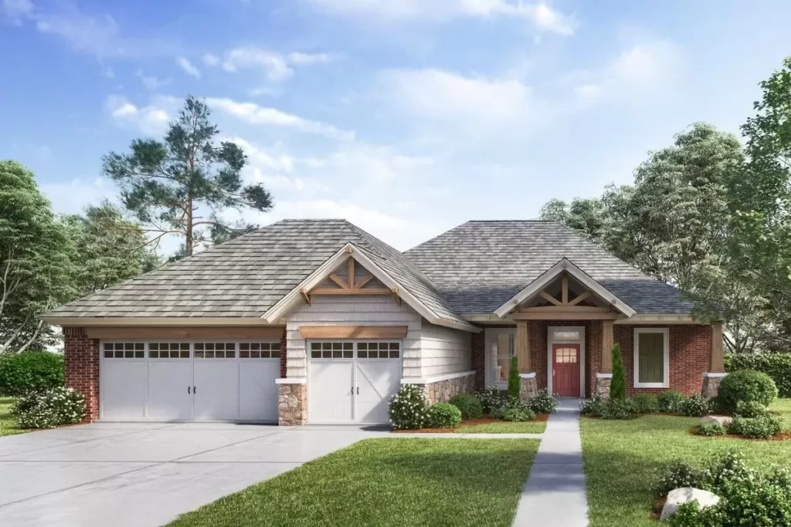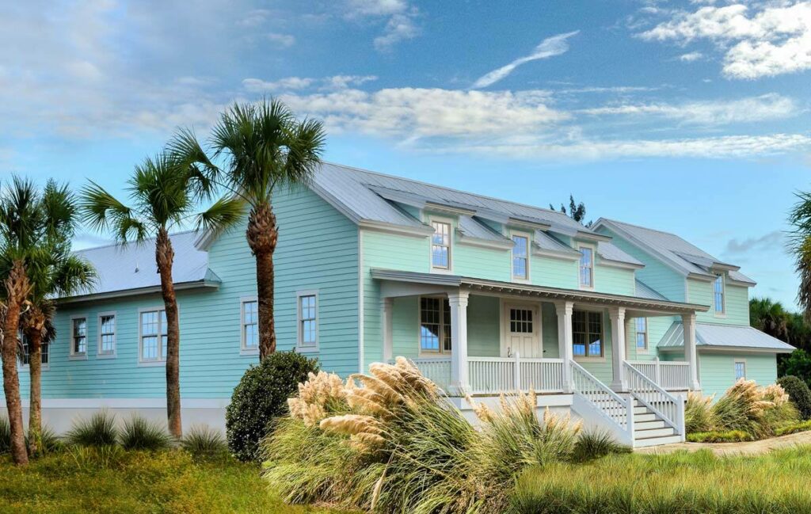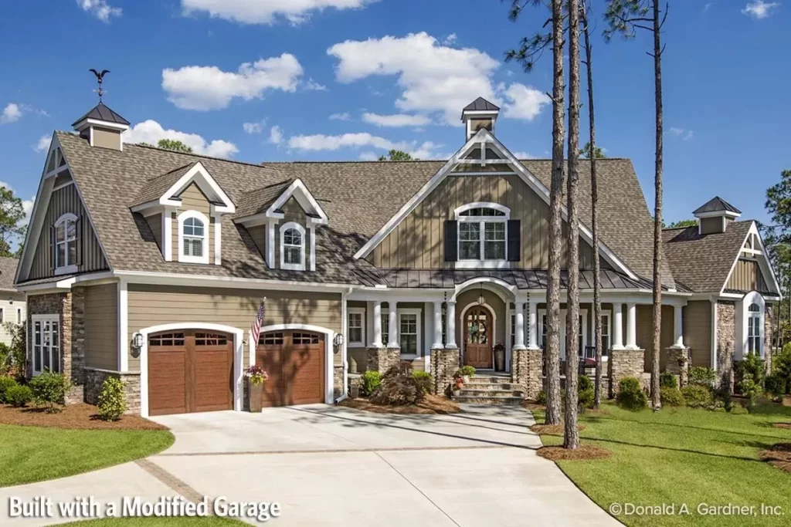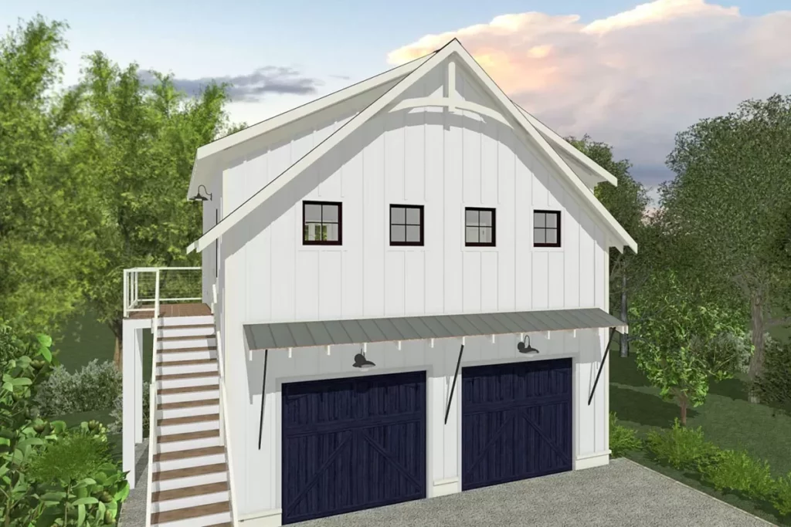Two-Story 4-Bedroom Modern Farmhouse with Bonus Room Over Garage (Floor Plan)
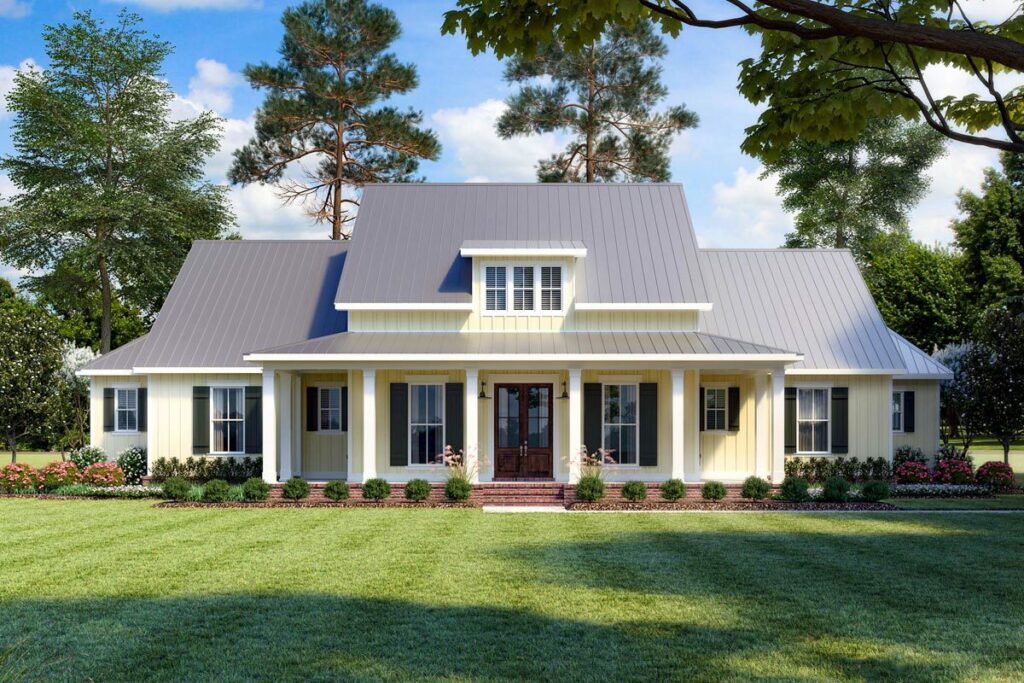
Specifications:
- 2,435 Sq Ft
- 3 – 4 Beds
- 2.5 – 3.5 Baths
- 1 – 2 Stories
- 2 Cars
Ever had that heartwarming moment when you stumble upon an old farmhouse nestled in a picturesque landscape and think, “Wow, I’d love to call that place home”?
Well, you’re in for a treat because we’re about to explore a house plan that marries the timeless charm of a farmhouse with a touch of contemporary finesse.
It’s so appealing, you might just find yourself planning a move before you’ve finished reading about it.
Imagine a house that greets the world with a symmetrical front, blending modern design with a welcoming, cozy vibe – think of it as the superstar of house plans, akin to Beyoncé’s presence in the music world.
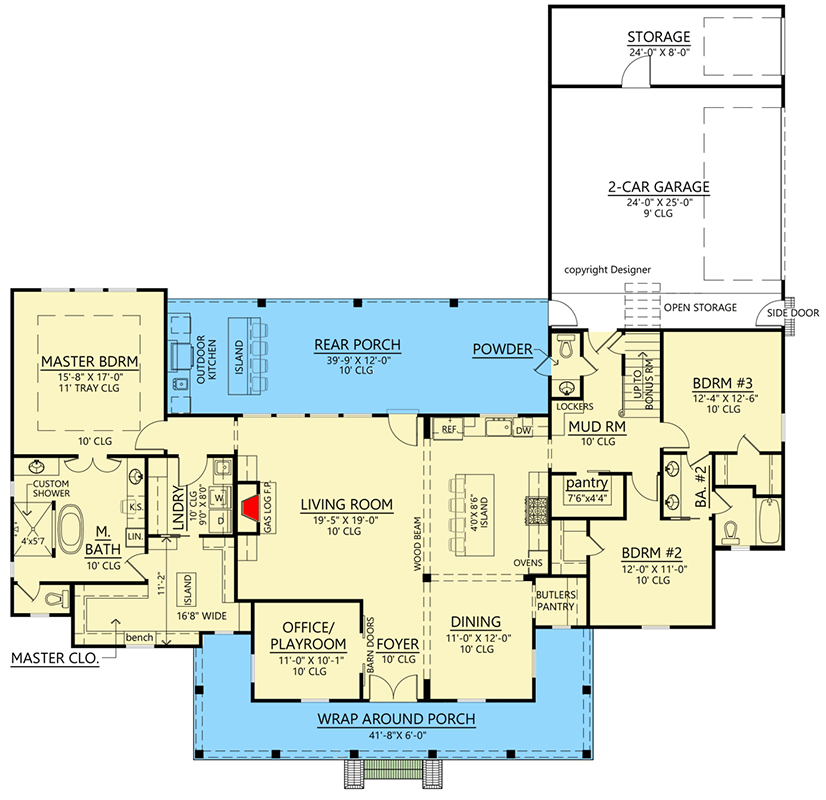
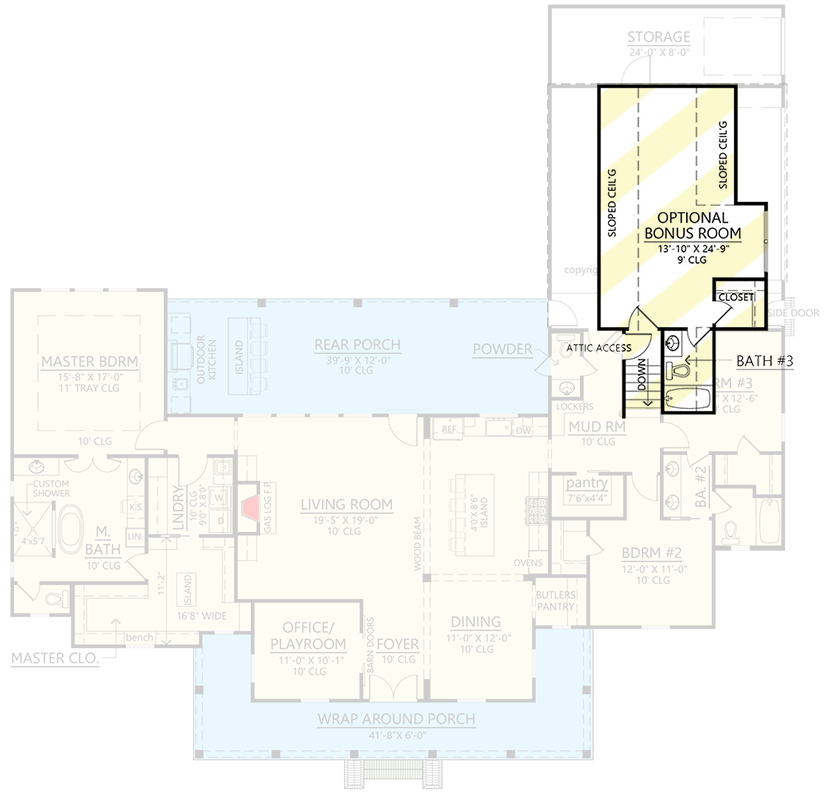
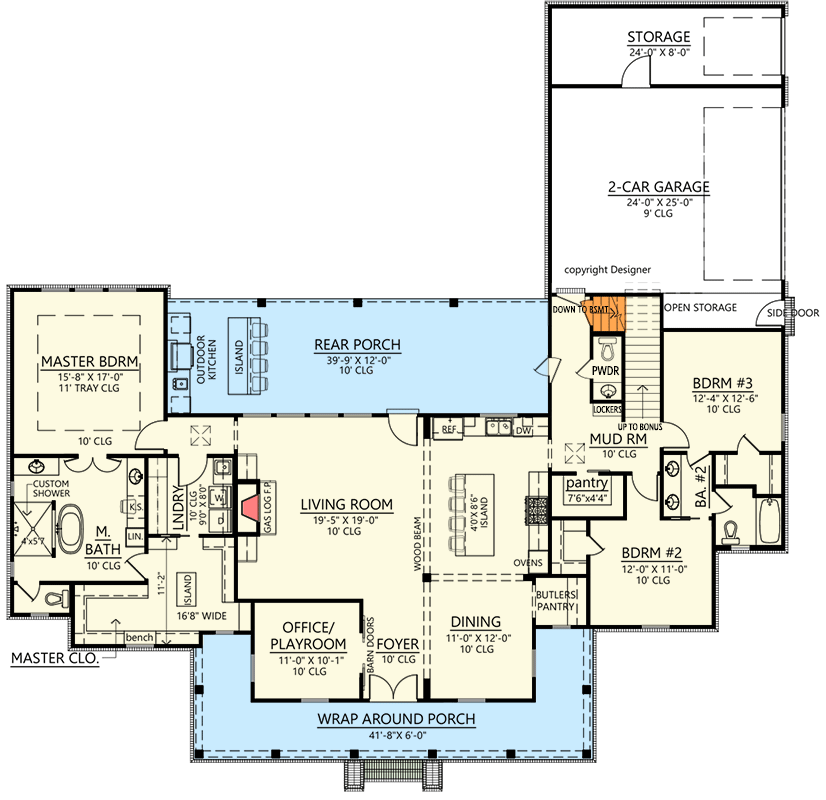
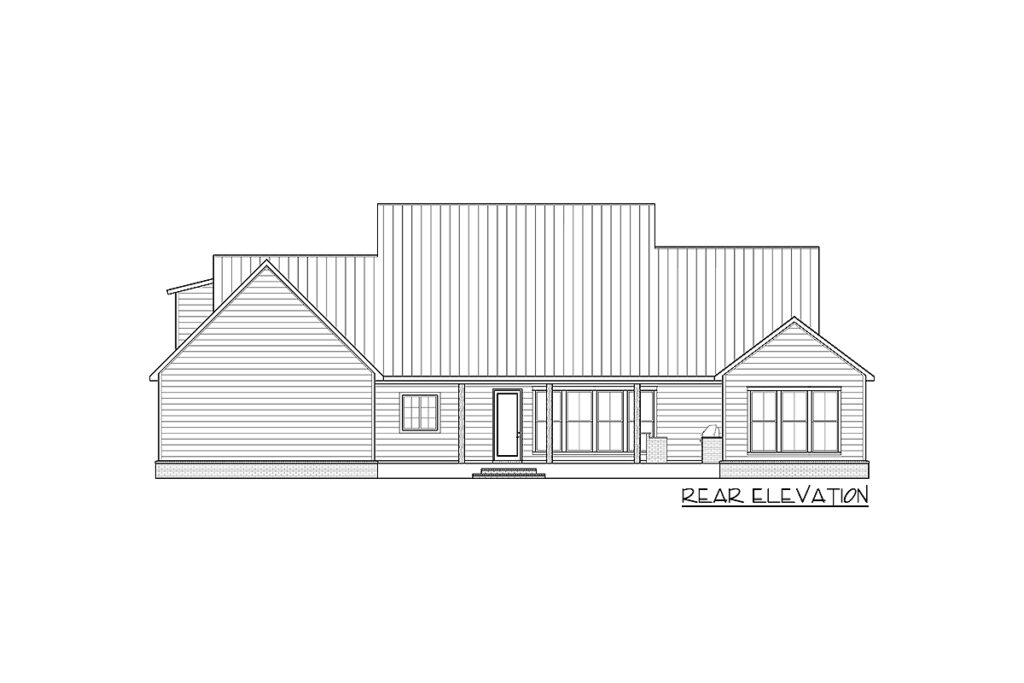
This house, with its striking appeal, would surely be an Instagram sensation, outshining even the most adorable piano-playing cats.
Dreamed of making a grand entrance through elegant French doors?
This design turns that fantasy into reality.
And just to your left, you’ll find charming barn doors that lead to either a stylish home office or a playful room.
Whether you’re drafting the next great novel or piecing together an intricate puzzle, you’ll do so enveloped in undeniable style.
The living room in this plan isn’t just a space; it’s a statement.
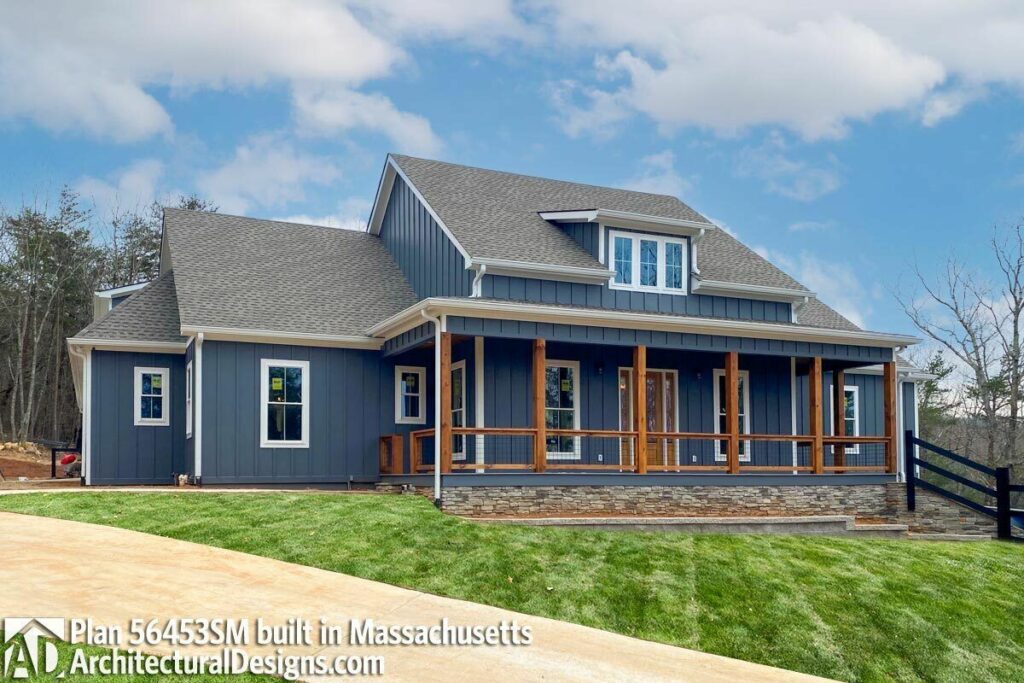
Envision yourself relaxing on a plush sofa, warmed by a crackling fireplace, with a view of your expansive backyard through large, inviting windows.
And there’s an exposed beam that subtly divides this space from the kitchen, cleverly keeping cooking messes at bay – it’s thoughtful touches like these that elevate the design.
Speaking of the kitchen, it’s the heart of the home, offering ample space and a large island perfect for impromptu meals or enjoying a glass of wine.
It flows gracefully into a dining area that allows you to dine in elegance, even if it’s just pizza on the menu tonight.
Let’s not overlook the rear porch – a spacious outdoor retreat designed for everything from lively barbecues to serene morning yoga sessions, complete with an outdoor kitchen for those who prefer the backyard to the wilderness.
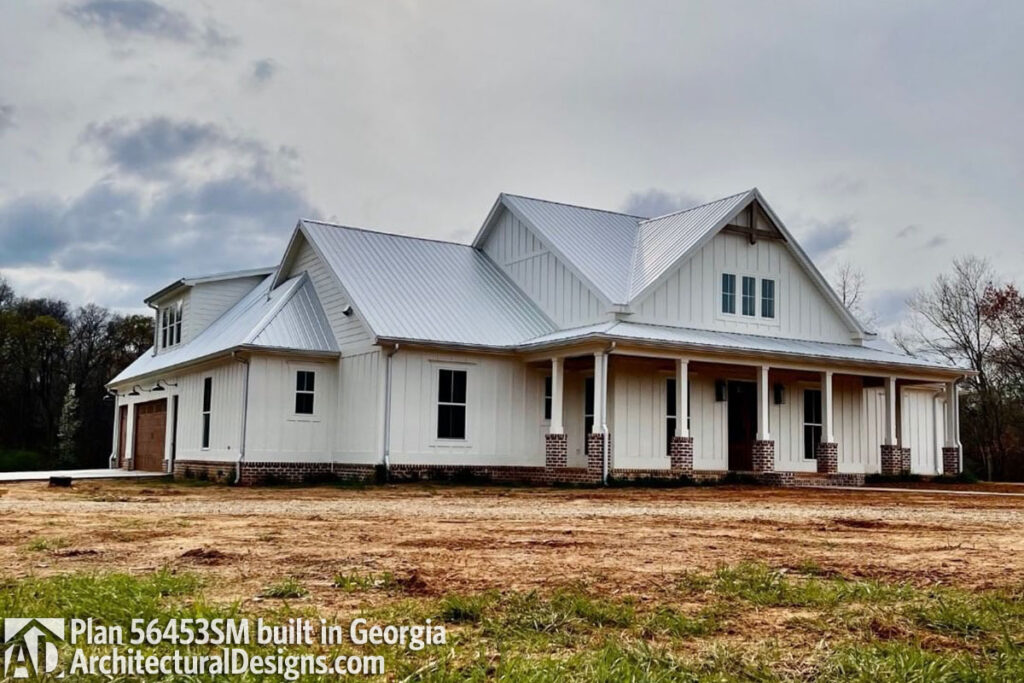
The master bedroom is a secluded sanctuary on the house’s left side, offering a luxurious escape without the need for royal titles.
The ensuite bathroom is akin to a personal spa, complete with a direct path to the laundry room, making laundry day a breeze.
Across the home, two spacious bedrooms share a bathroom equipped with dual sinks to end the battle over morning routines.
And the garage?
It protects your cars and includes a dedicated space for your gardening tools.
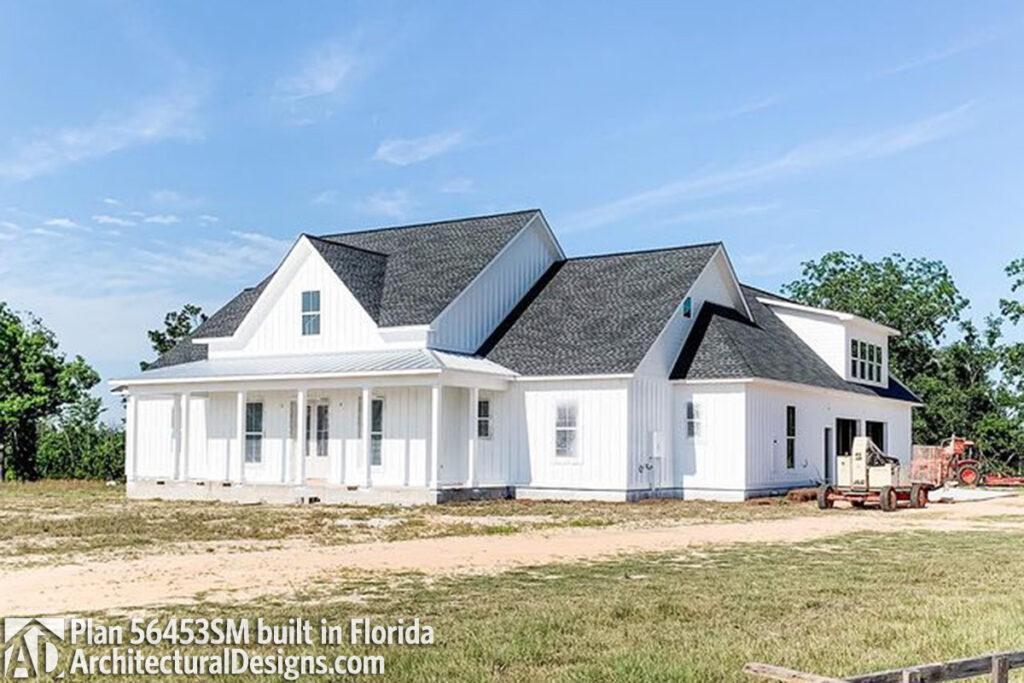
But there’s a surprise – an optional bonus room above the garage, ready to become anything from a guest suite to a personal fitness studio.
This modern farmhouse isn’t just a structure; it’s the cool, effortlessly stylish friend everyone admires, perfectly blending rustic charm with chic elegance.
It’s not merely a place to live; it’s a backdrop for a lifetime of memories.
So, are you ready to make your move?
Just don’t forget to invite me to that porch gathering.

