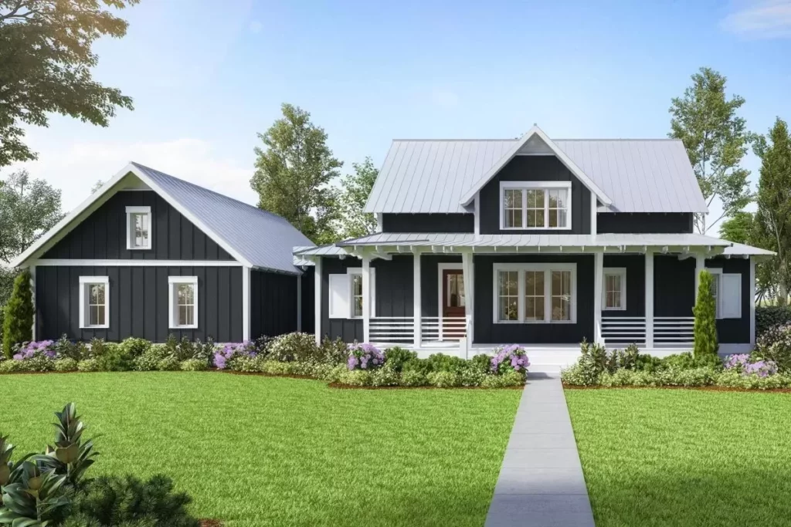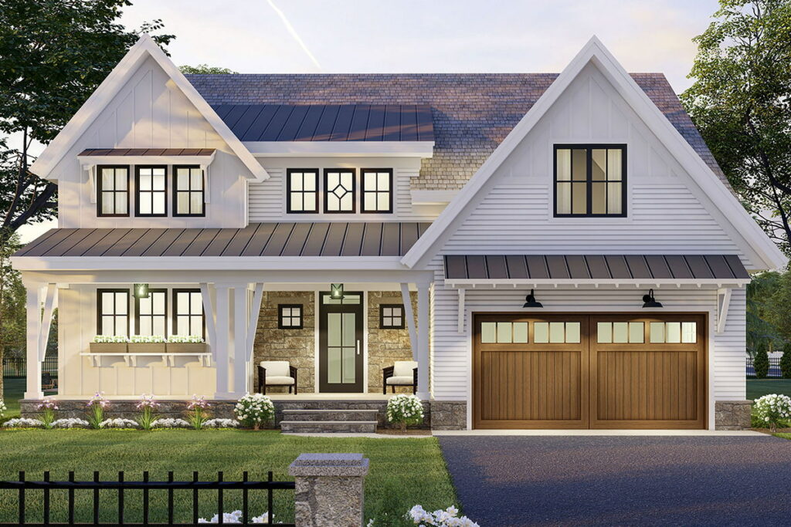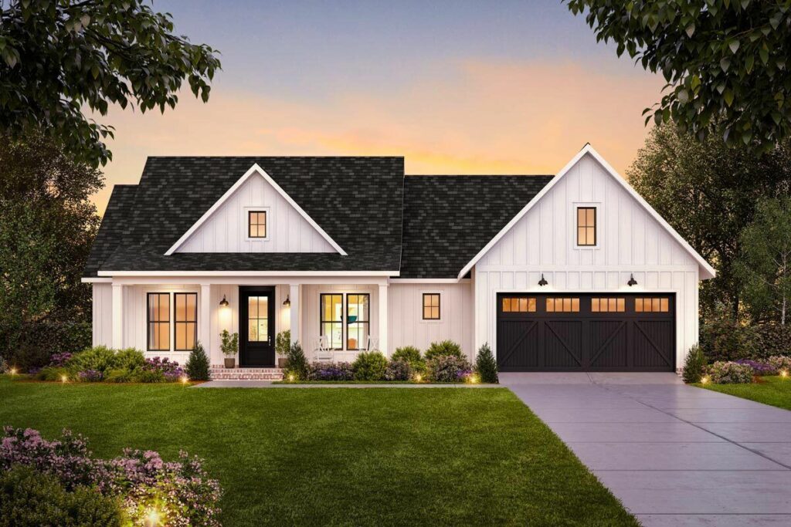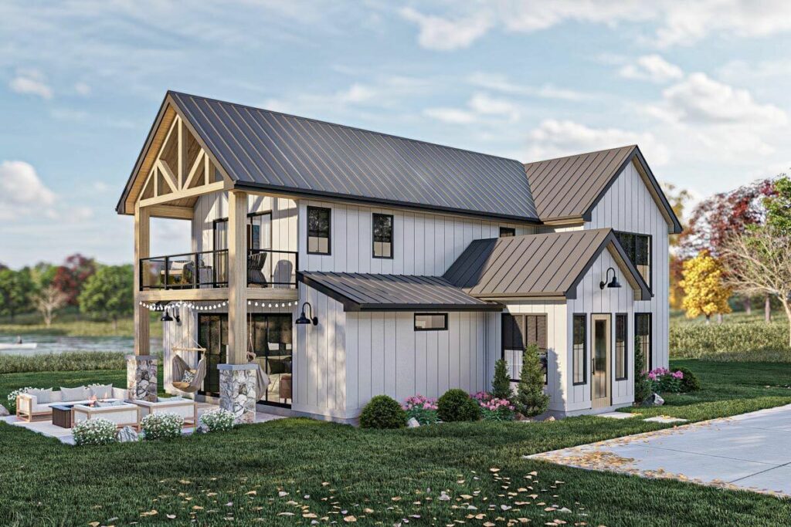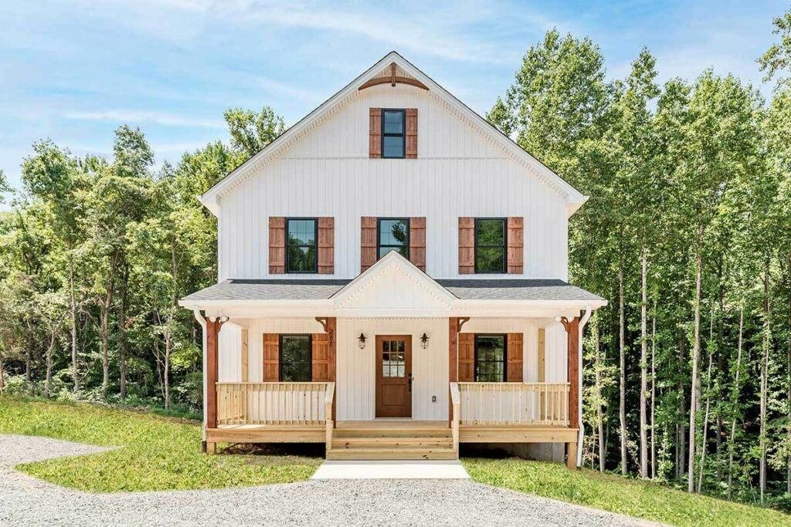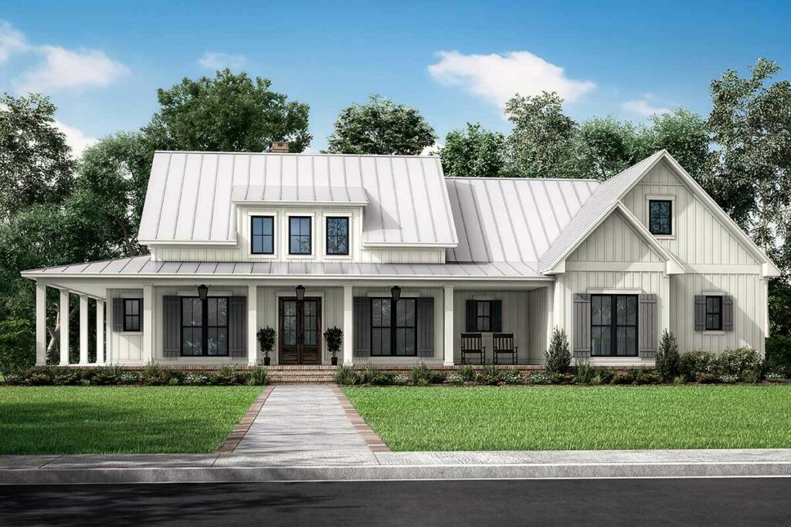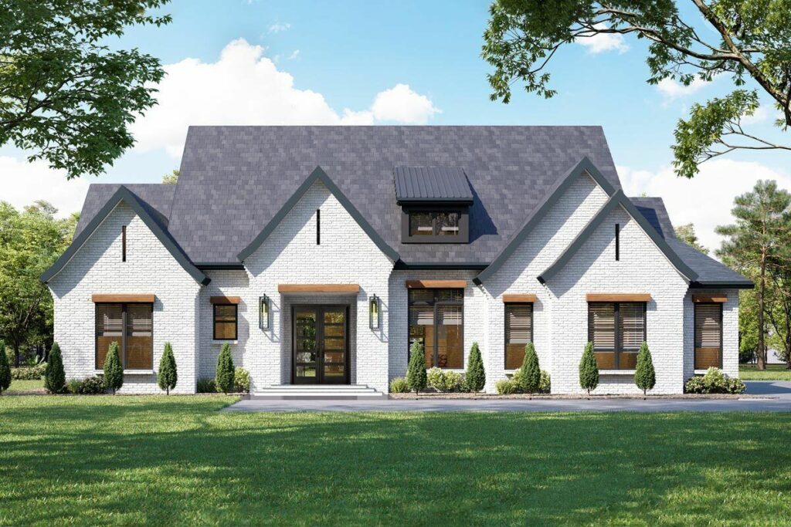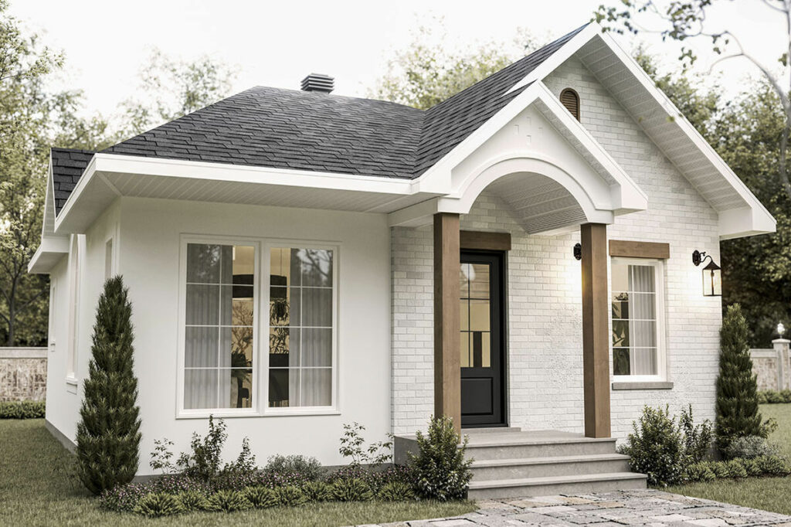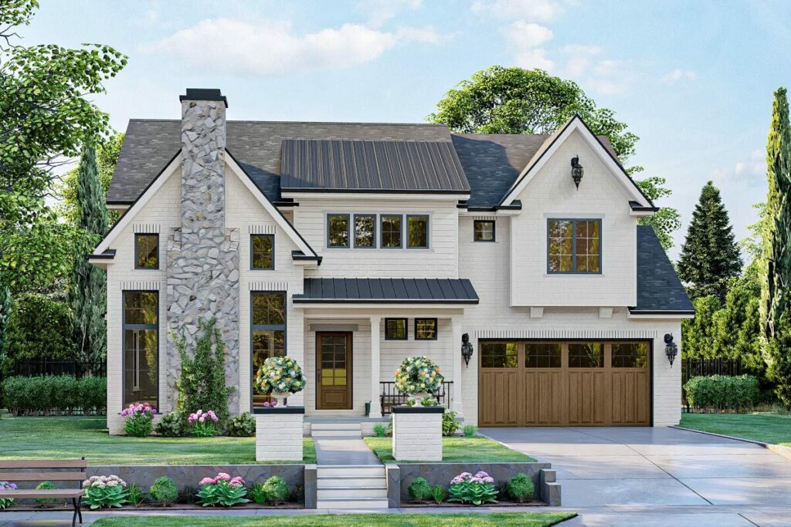Transitional 5-Bedroom 2-Story Home with Courtyard Parking for 6 Cars (Floor Plan)
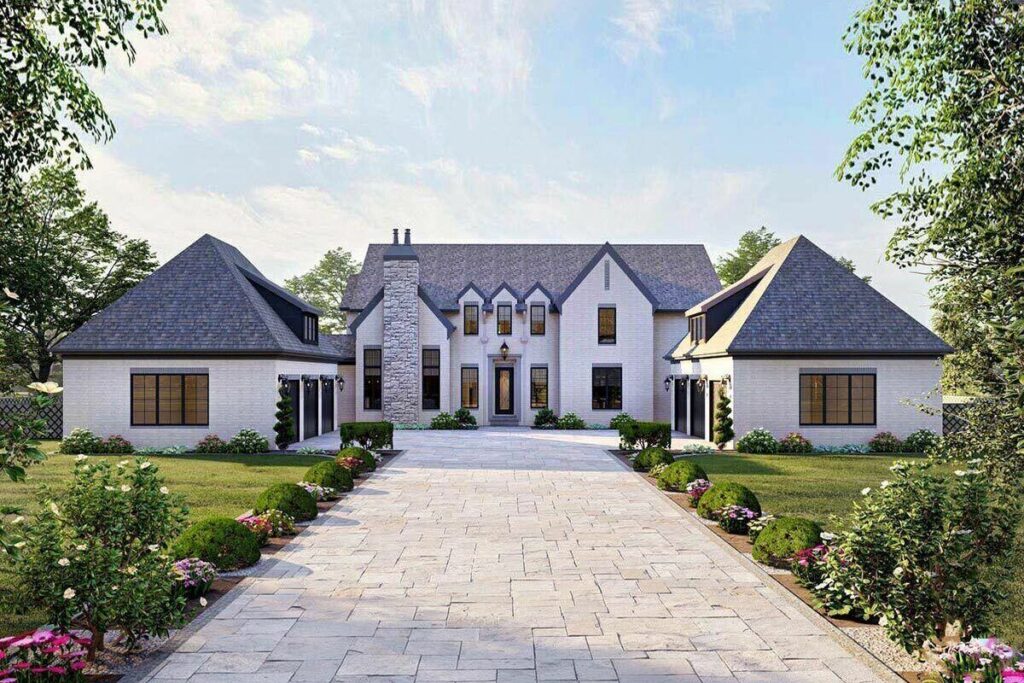
Specifications:
- 5,388 Sq Ft
- 5 Beds
- 4.5+ Baths
- 2 Stories
- 6 Cars
Picture this: You’re floating through the kind of dream that’s too good to wake up from, where luxury meets comfort in a dance so graceful.
It’s hard to tell where one ends and the other begins.
This isn’t about castles in the sky.
Instead, it’s about a majestic 5,388 square foot living space that feels like a hug from a long-lost friend.
So, grab the comfiest seat in the house—bonus points if it’s as fluffy as a cloud—and let’s dive into a home that’s more than just shelter; it’s a slice of heaven on earth.
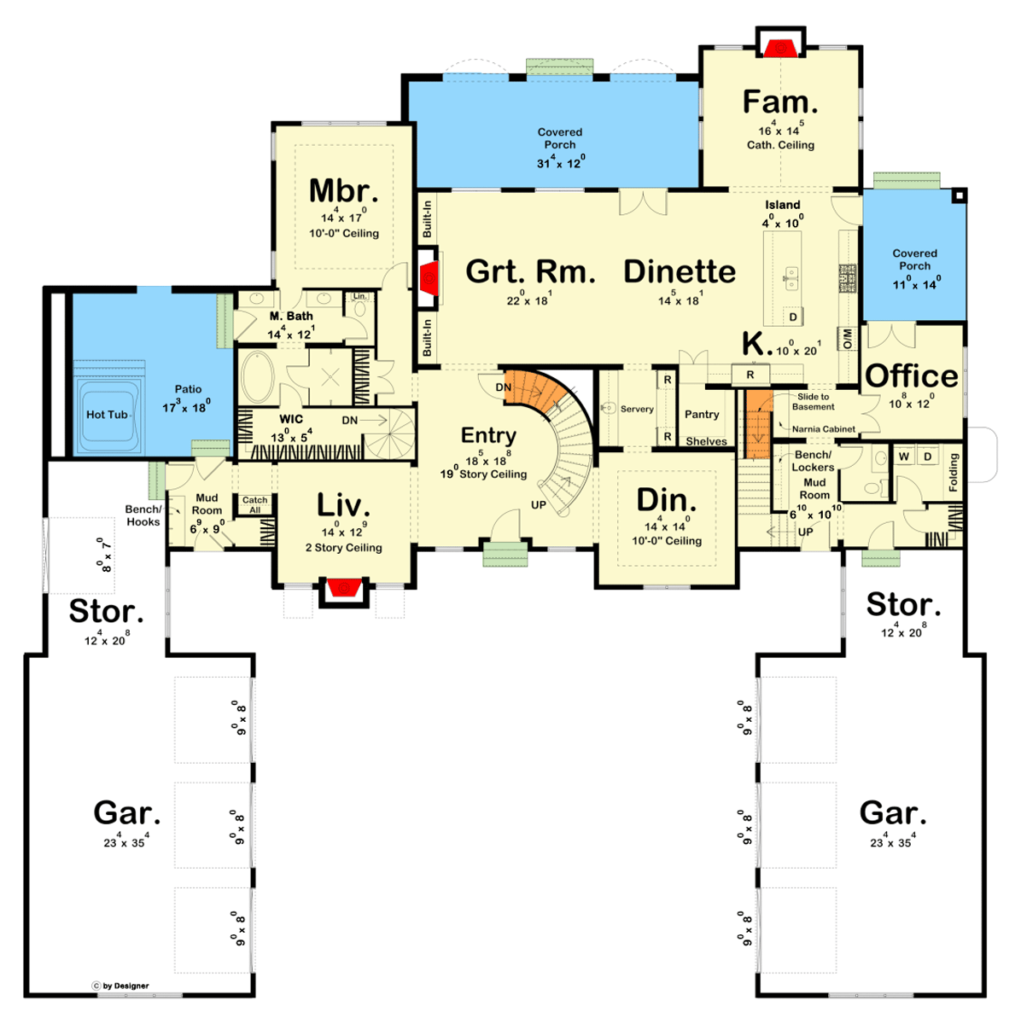
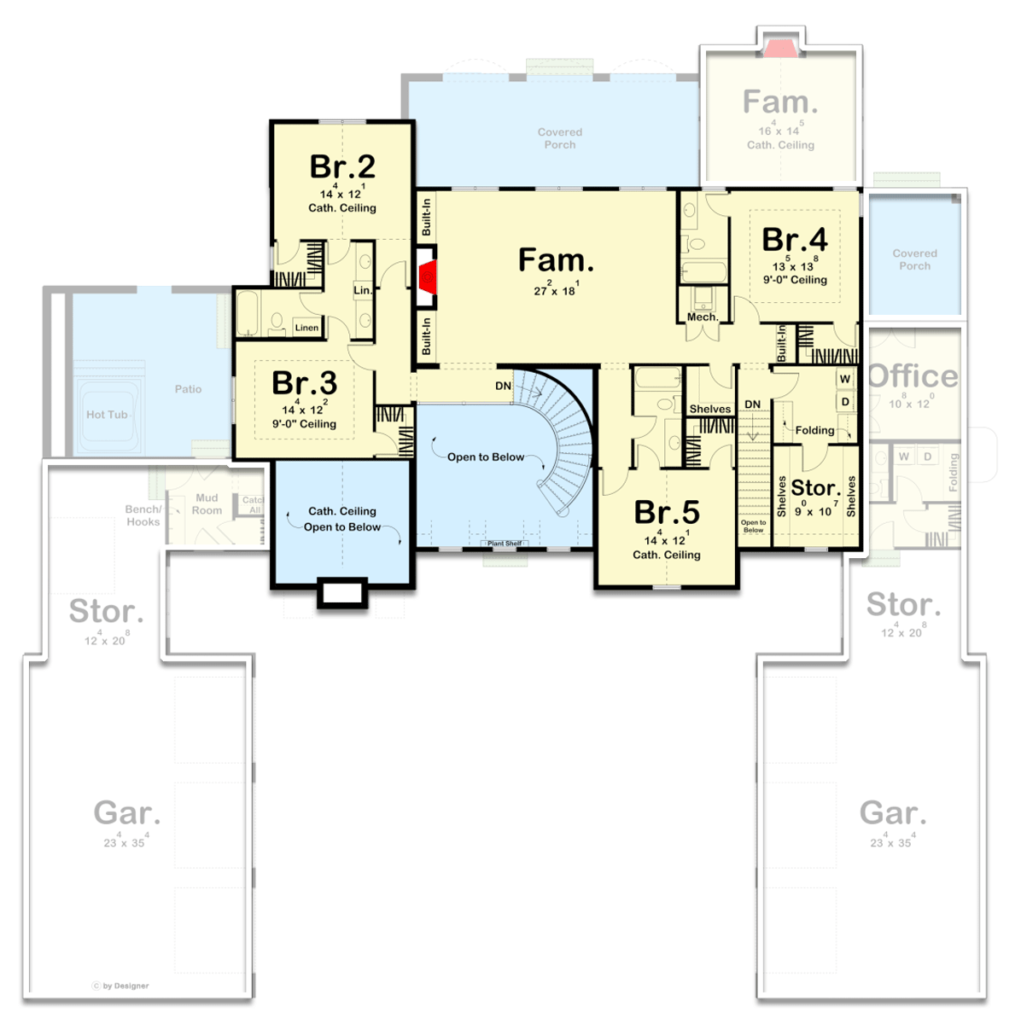
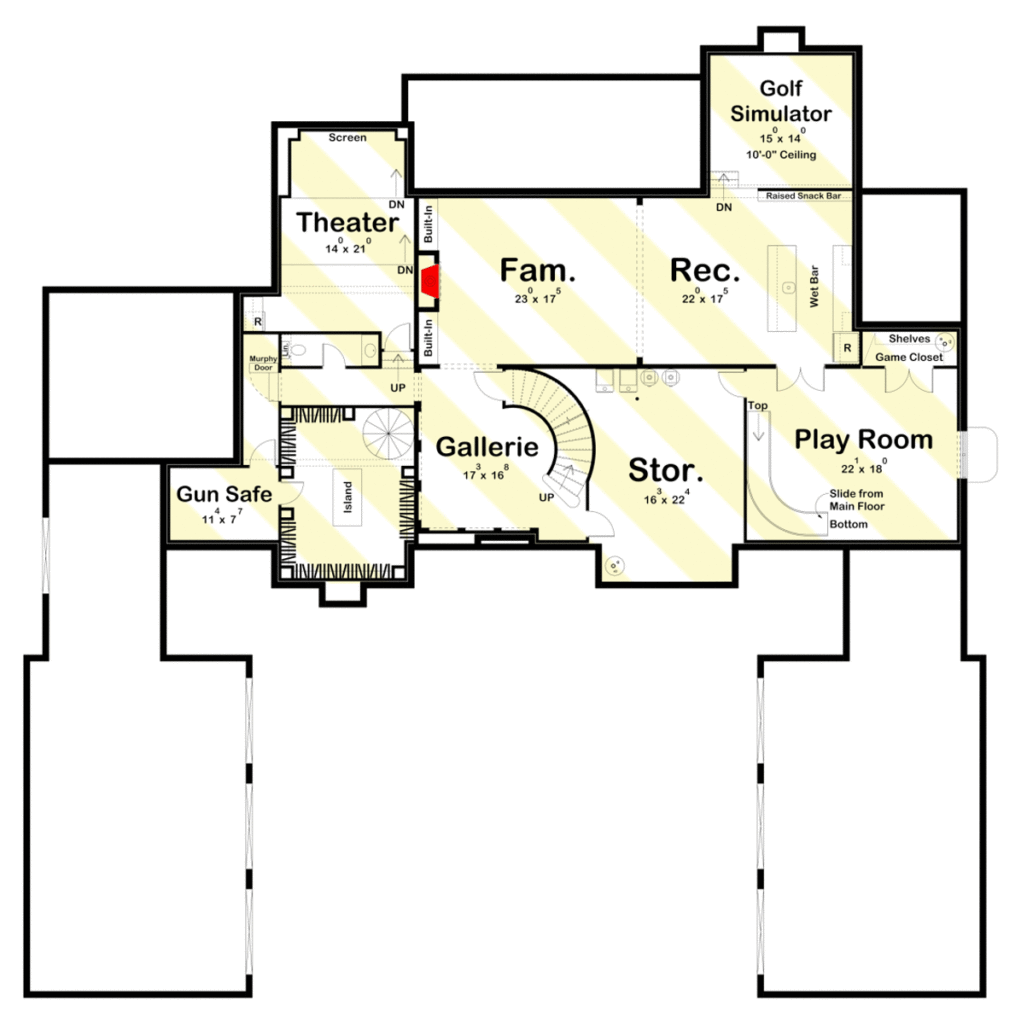
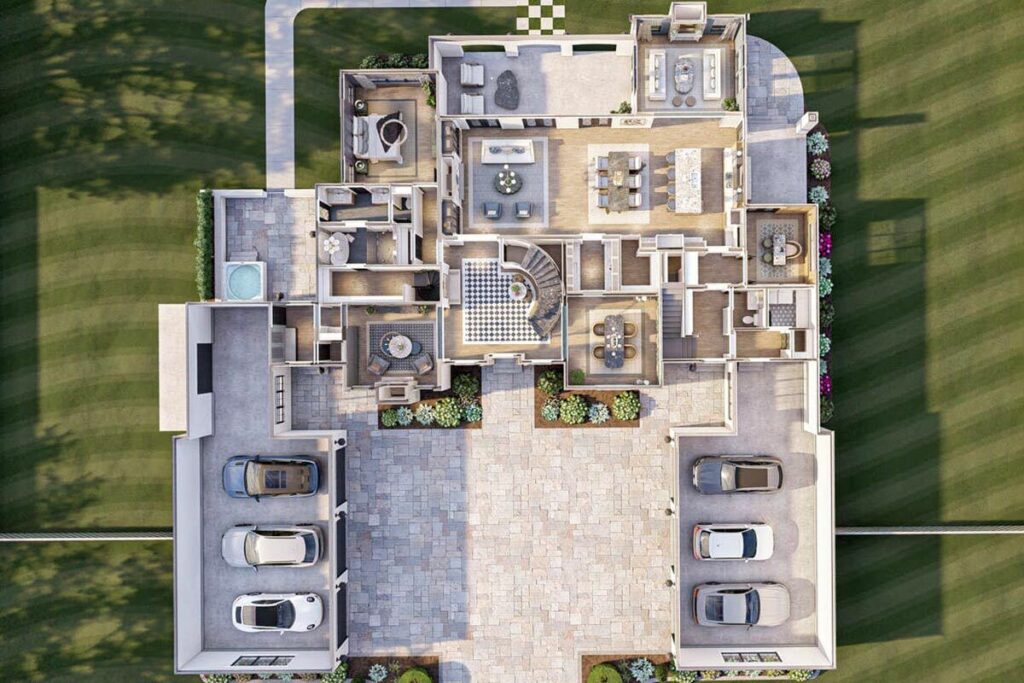
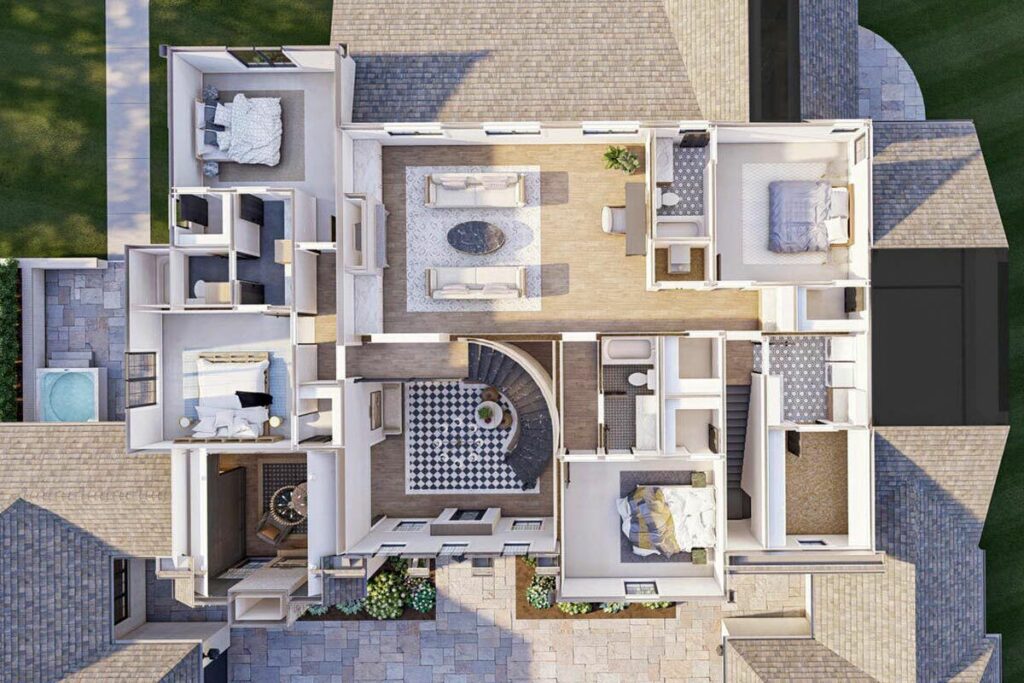
Envision rolling up not to a mere slice of pavement for a driveway but to a grand courtyard that casually boasts, “Yep, those are my three matching garages.
Got room for the cars and maybe that impulsive boat purchase.”
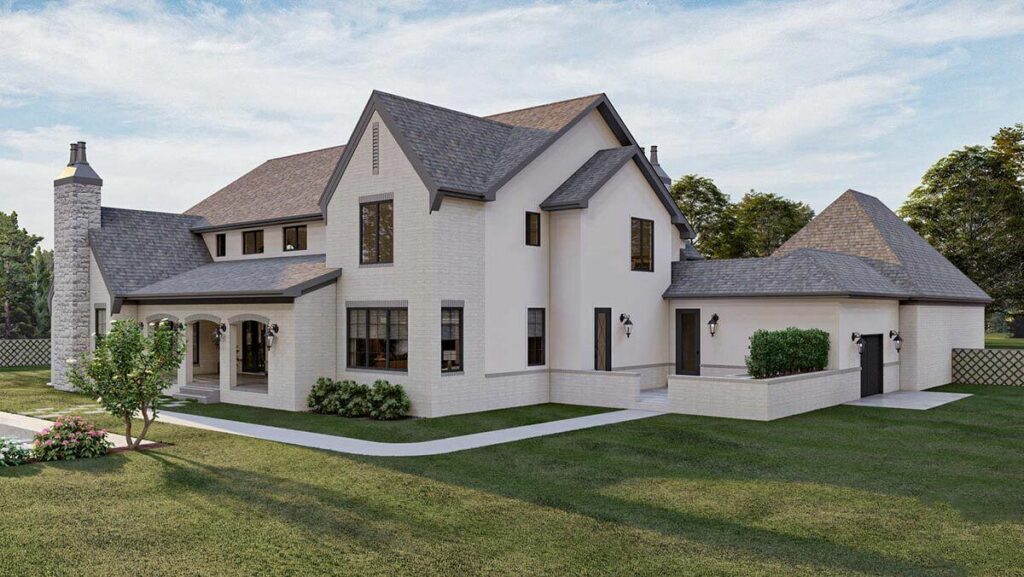
This entrance doesn’t just shout sophistication from the rooftops; it whispers tales of space and luxury so casually, you’d think it was discussing the weather.
Upon crossing the threshold, the romance of a curved staircase greets you, as if you’ve stepped into the climax scene of every love story ever told.
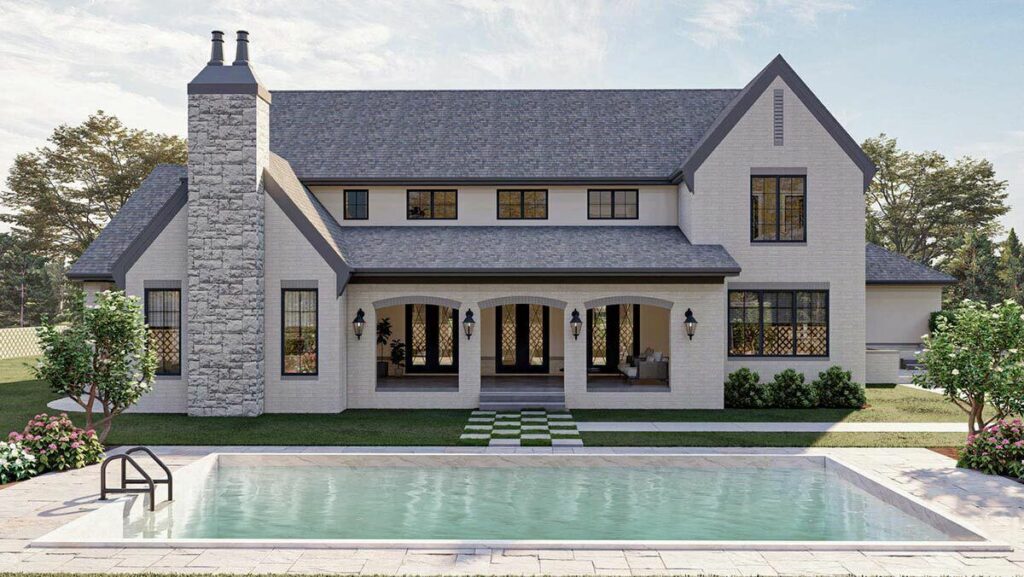
To your left, a living room whispers sweet nothings, promising cozy nights by the fireplace that beg to be shared with the world.
Or at least your Instagram followers.
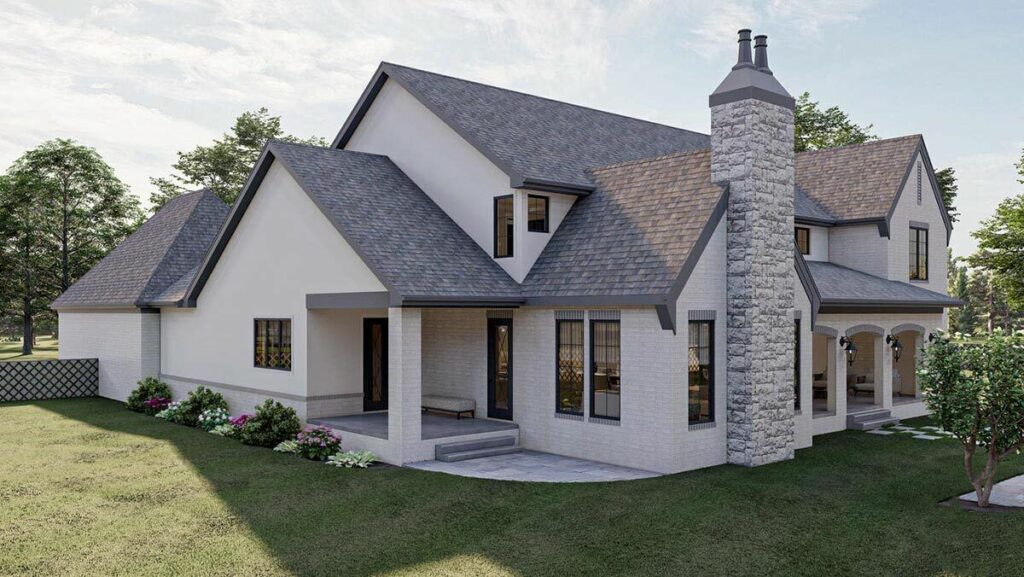
To your right, a dining room stands ready to host evenings filled with laughter, the tinkling of glasses, and that one tipsy relative who can’t help but spill the beans on family lore.
But let’s talk about the great room.
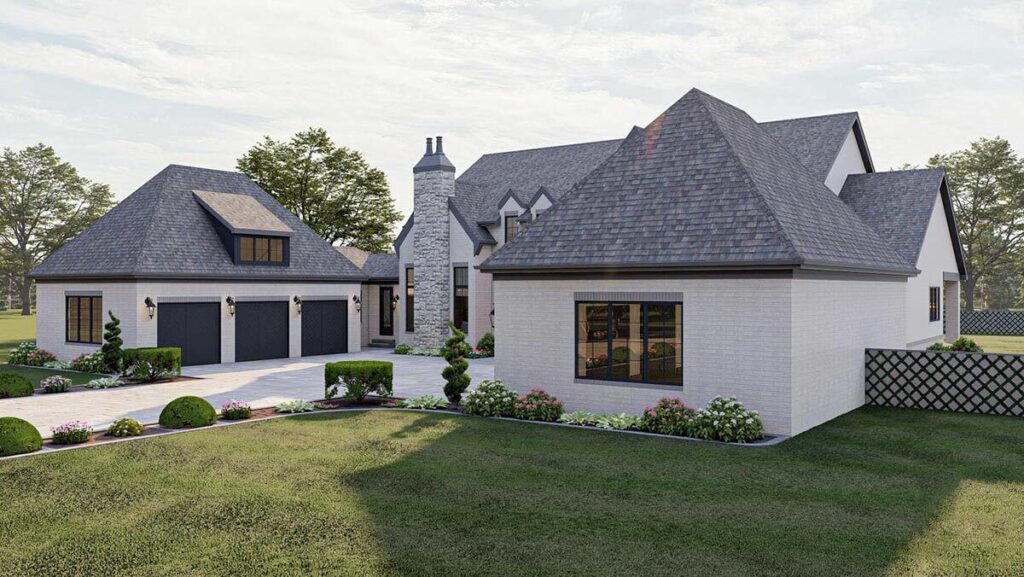
Great by name and nature, it’s a sanctuary for those deep conversations, raucous game nights.
Or serene moments of relaxation, all warmed by the embrace of a crackling fireplace.
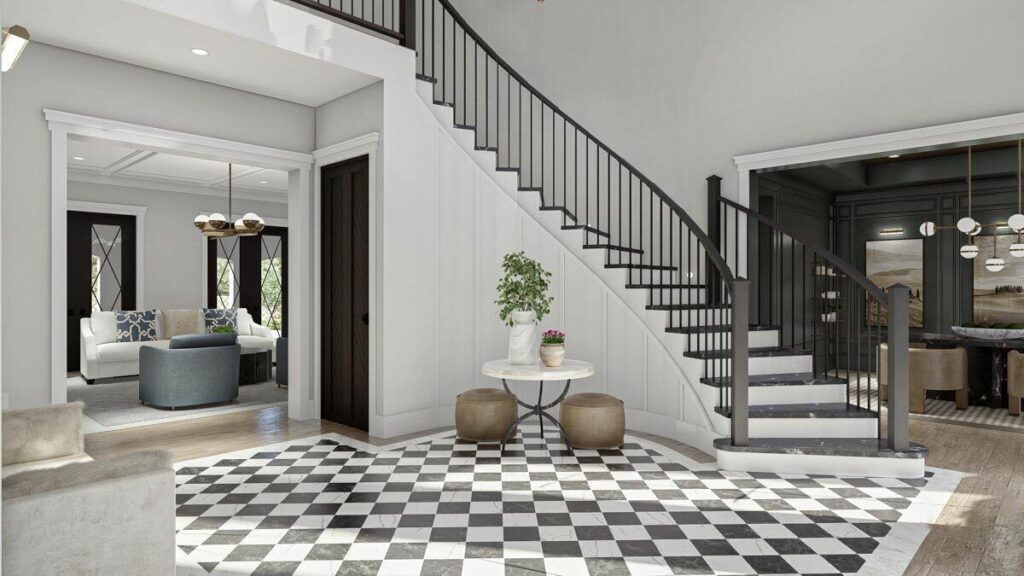
Adjacent, the kitchen awaits with its robust island, a stage set for morning feasts or elegant evenings nibbling on cheese and sipping wine.
And, as if by magic, this culinary haven grants you the warmth of not one.
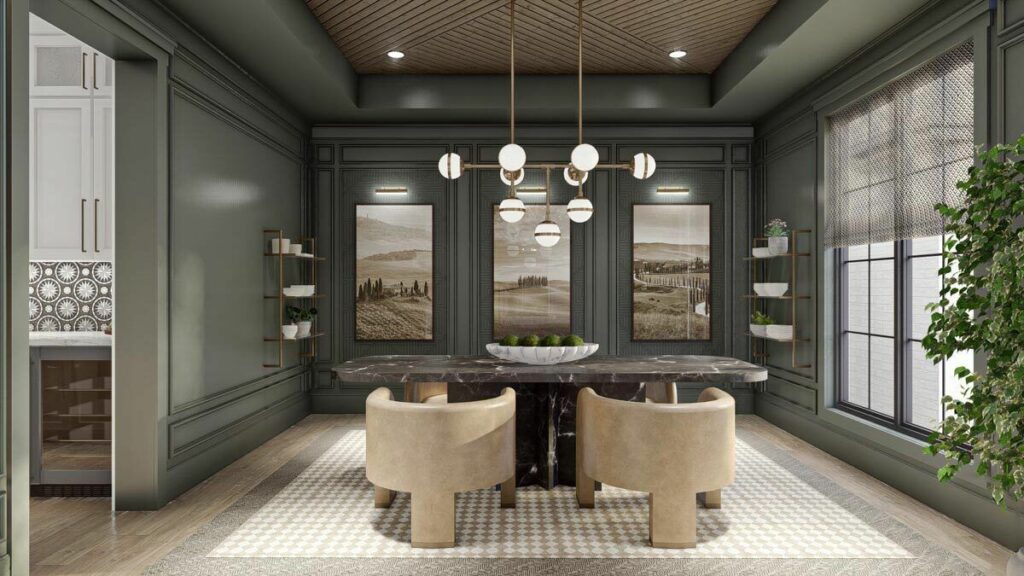
But two fireplaces, allowing the simple joy of sandwich making to be basked in golden light.
For the work-from-homers or the passionate side hustlers, the home office offers a retreat with a view and French door access to the side porch.
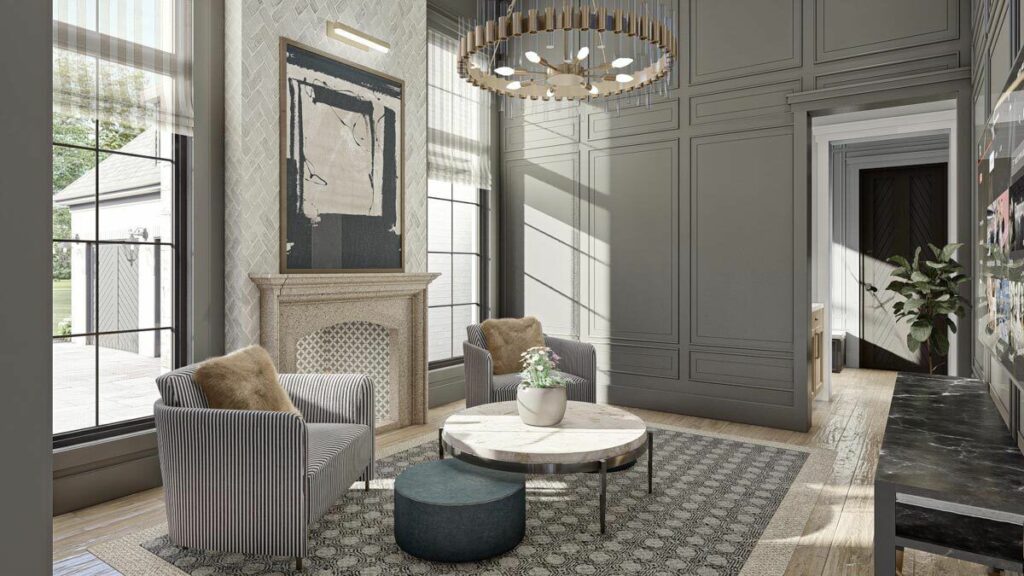
It’s a gentle reminder that the world is just beyond.
Even if you’re rocking pajamas under that business-casual attire.
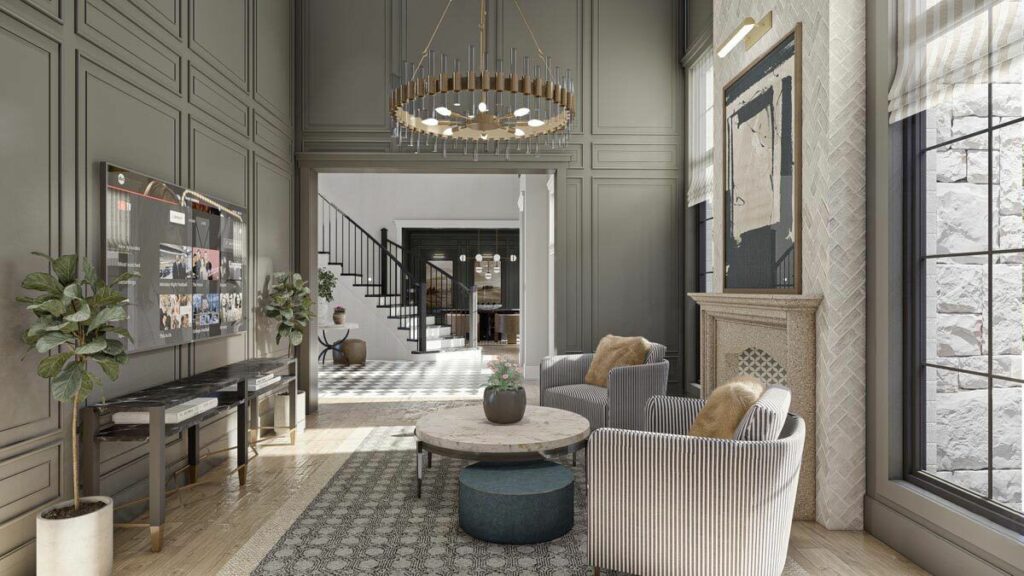
Now, the master suite is where the day’s burdens melt away.
Adorned with a tray ceiling and a bathroom boasting a quintet of fixtures, it’s a realm of rest and relaxation.
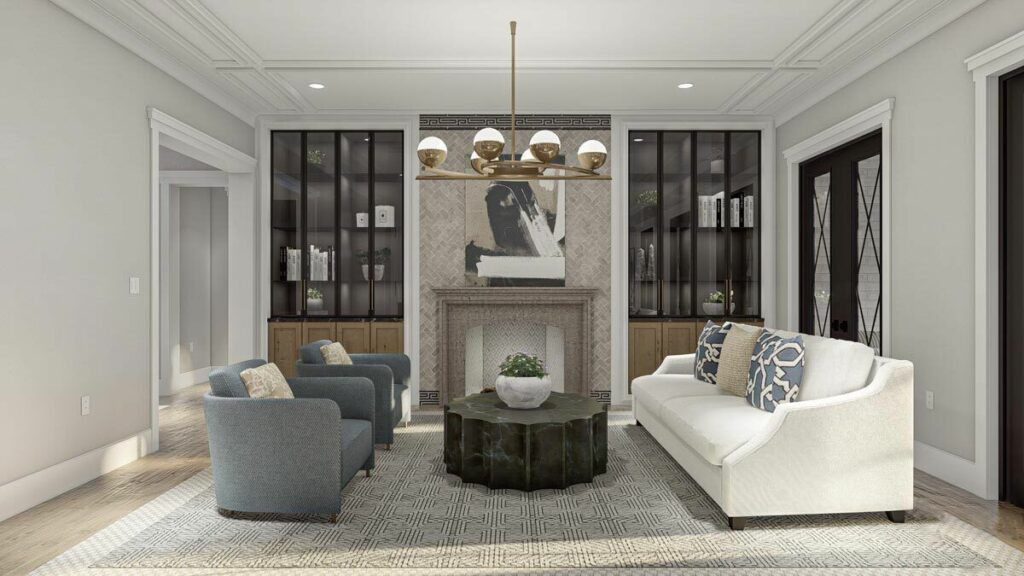
Its secret weapons?
A spiral staircase to the kitchen for those covert snack missions and a private patio complete with a hot tub.
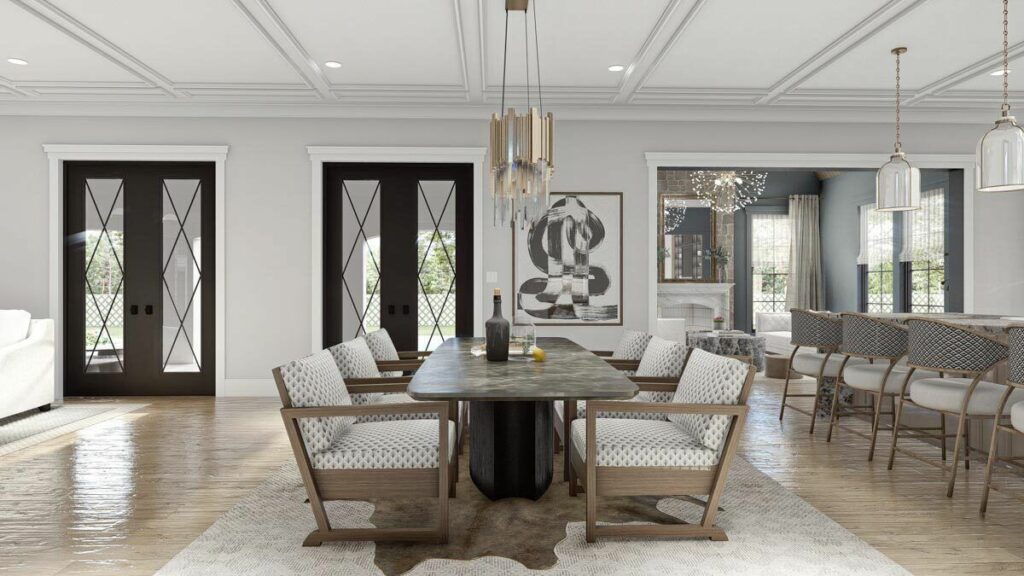
Because some days require a soak under the stars.
And, because reality always finds a way to ground us, there’s a laundry room, because even in the realm of dreams, clothes insist on being washed.
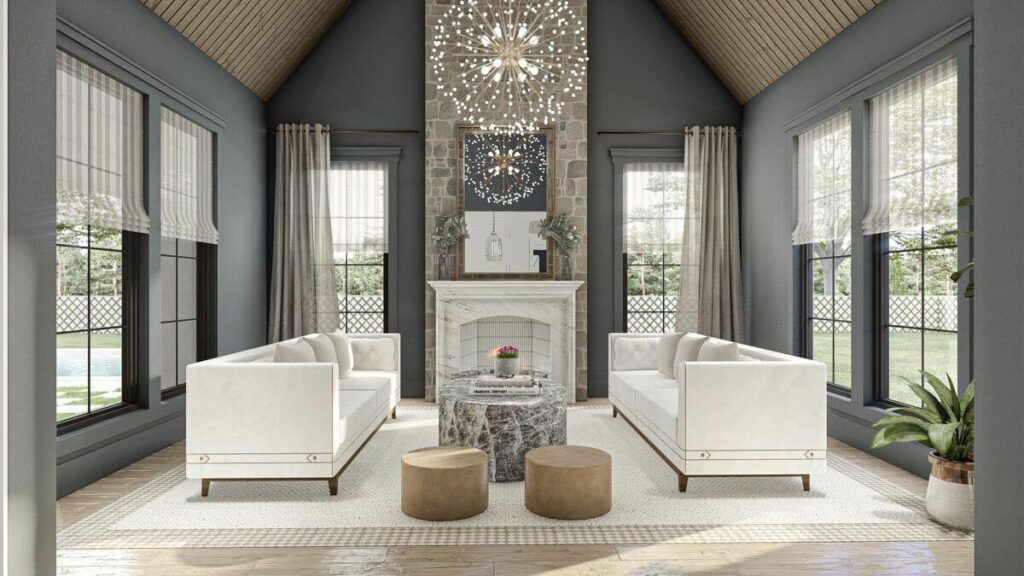
Upstairs, four bedrooms orbit a family room like planets around a sun.
Each offering sanctuary for dreams, visitors, or even an extravagant collection of hats.
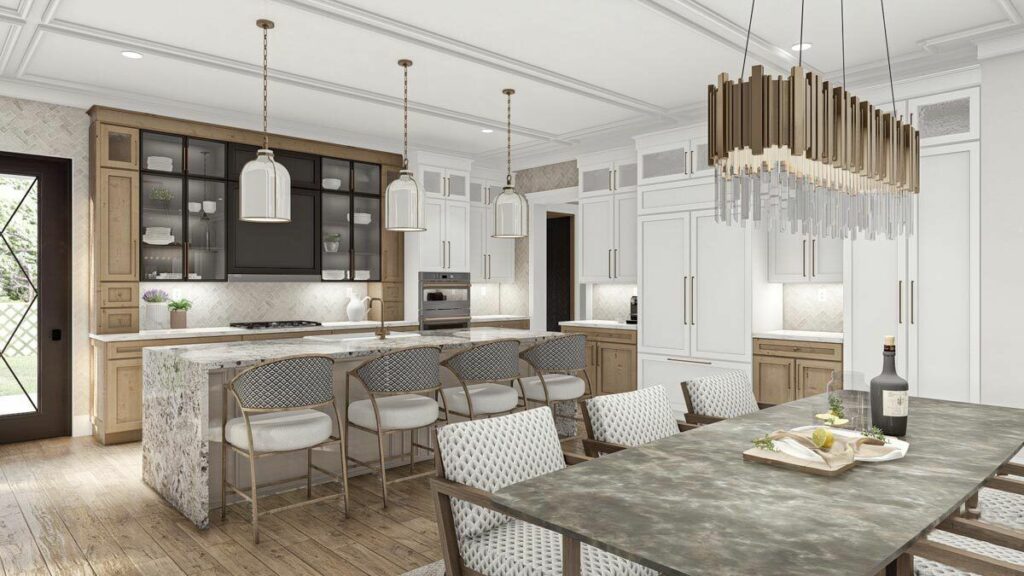
But wait, there’s more!
Imagine an optional basement, another 2,614 square feet dedicated to your heart’s desires.
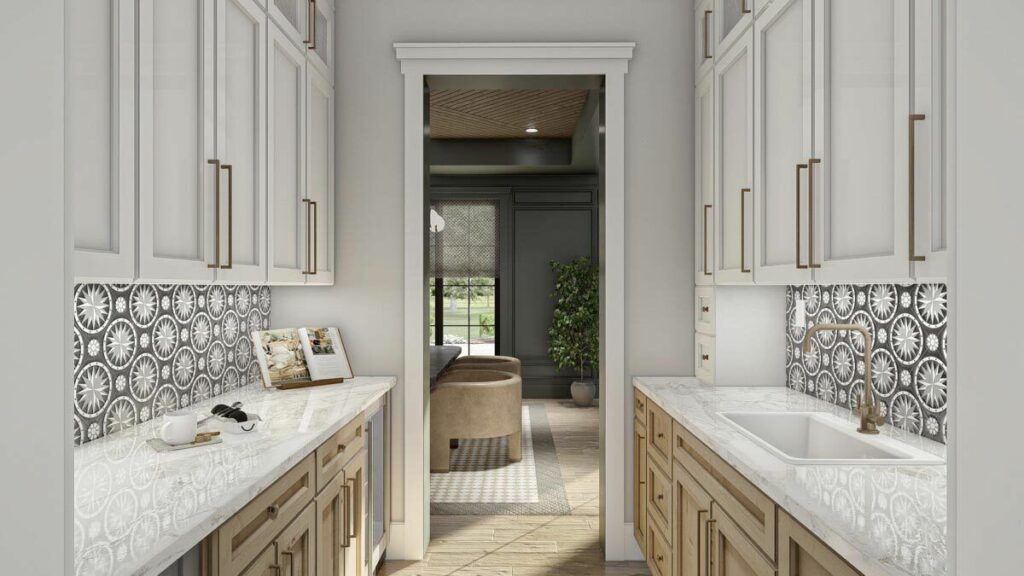
A home theater?
Check.
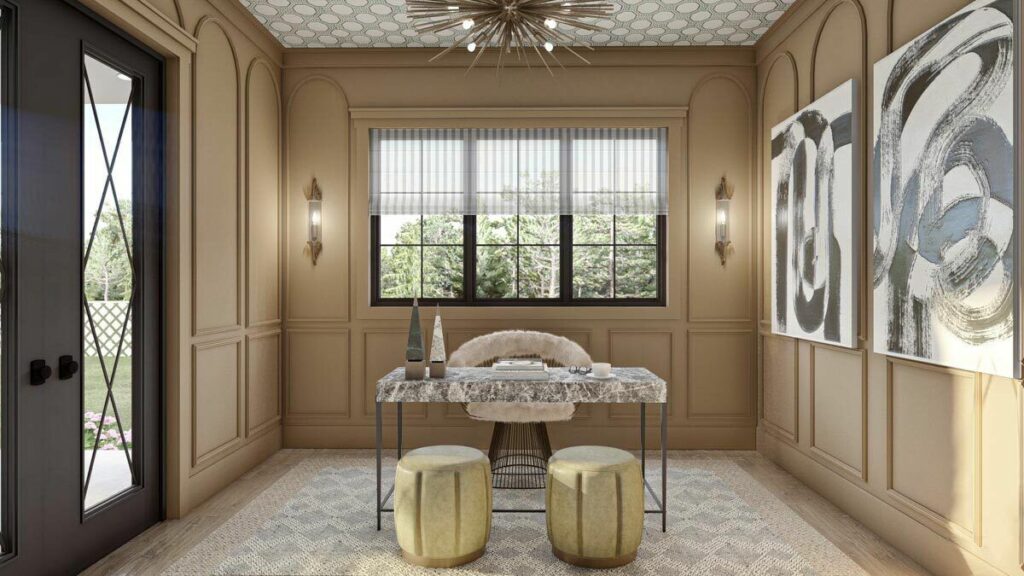
A playroom with a slide?
Why not.
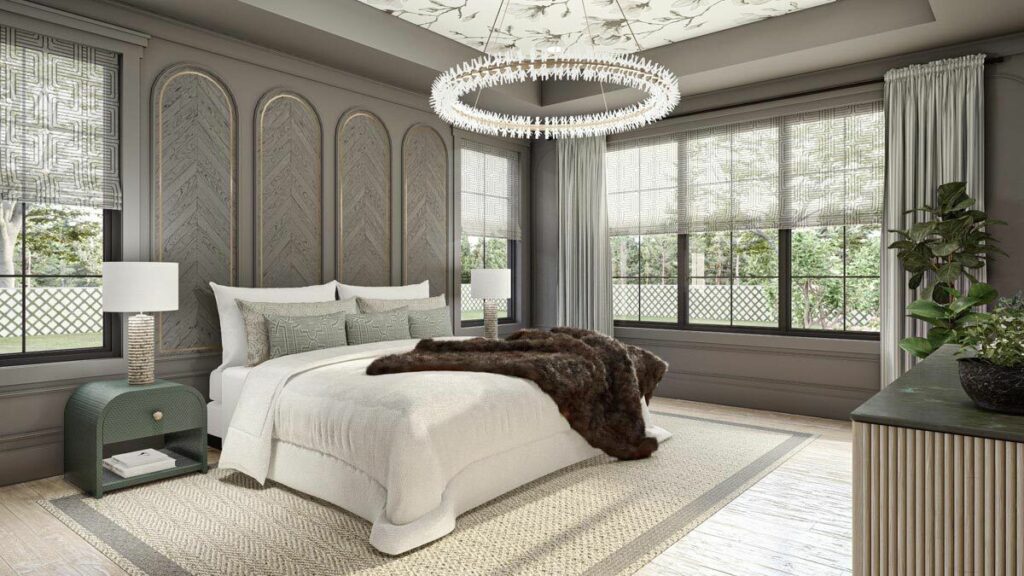
The only limits here are those of your imagination—and maybe your budget.
This 5-bedroom transitional home is not just a dwelling; it’s a testament to living large, blending opulence with coziness in a symphony of style.
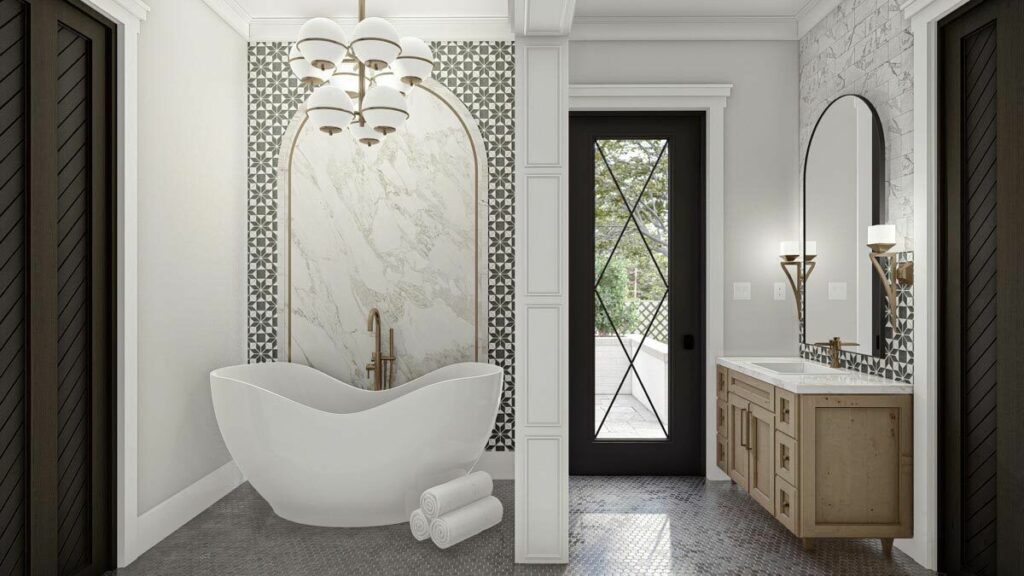
So, when someone questions the need for six parking spaces, you can smile knowingly and say, “For someone who’s embracing the very best of life, that’s who.”
Here’s to dreaming with your eyes wide open!

