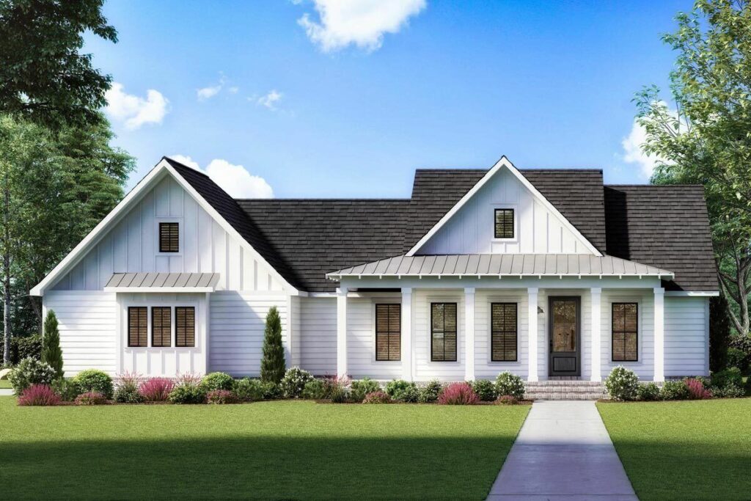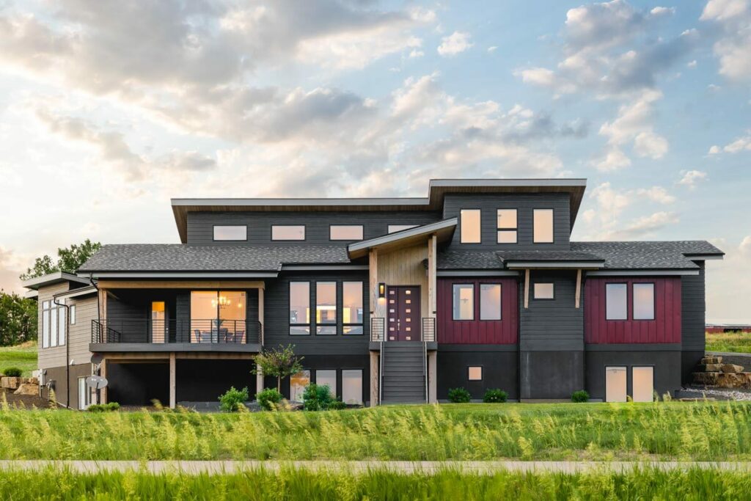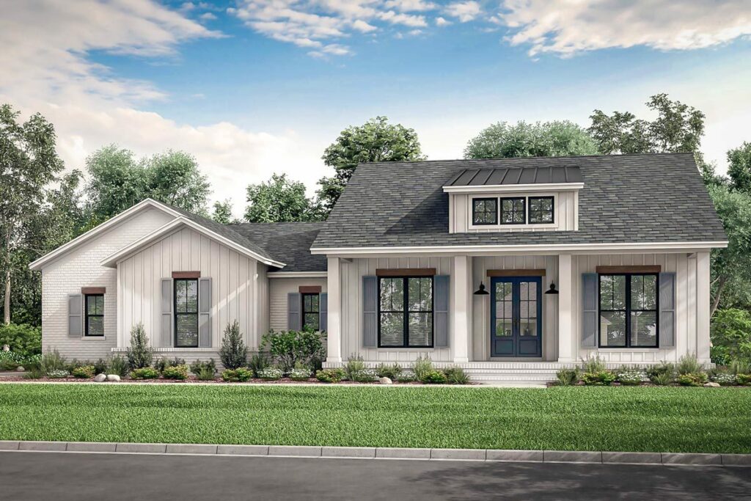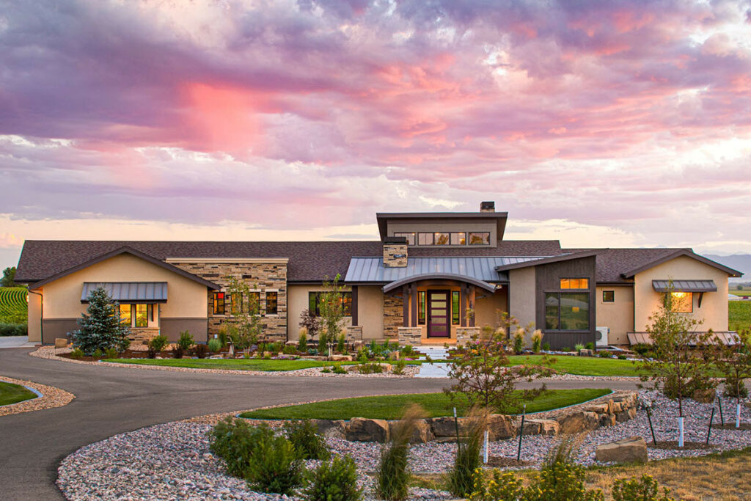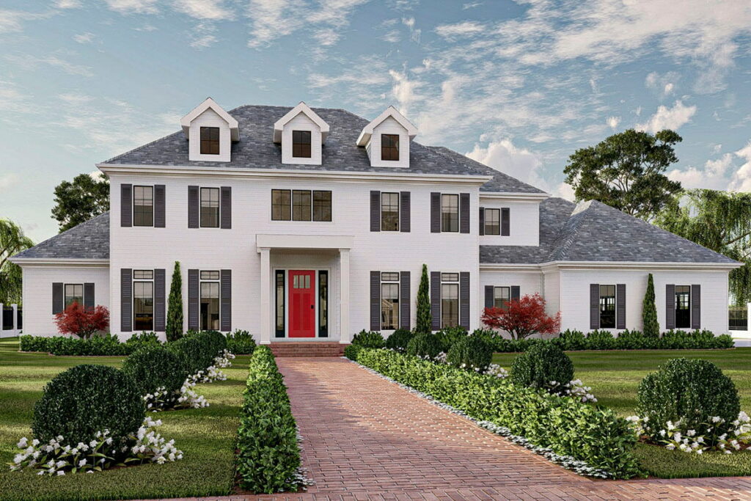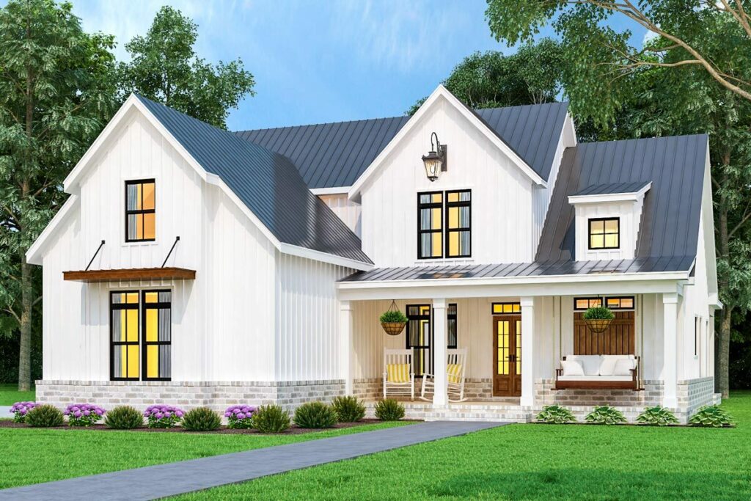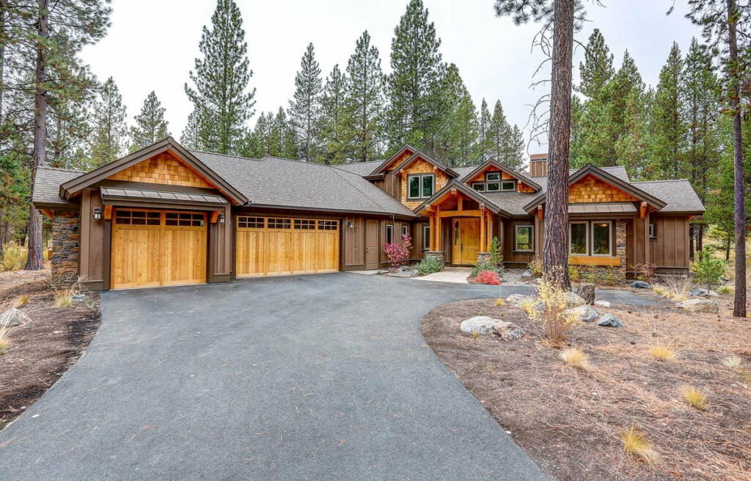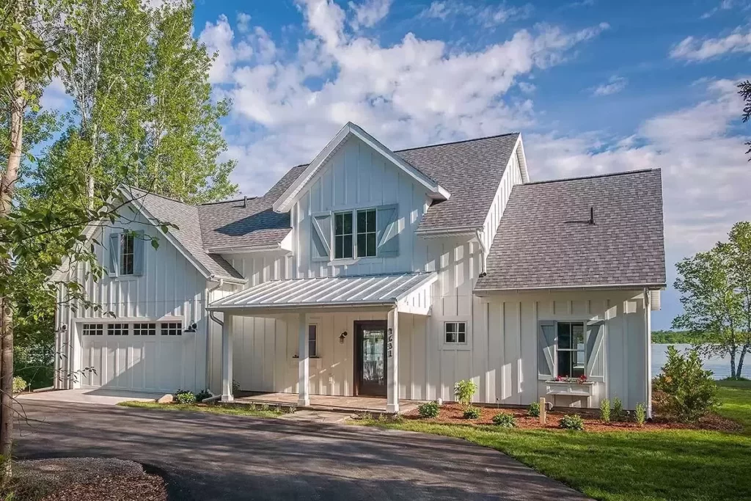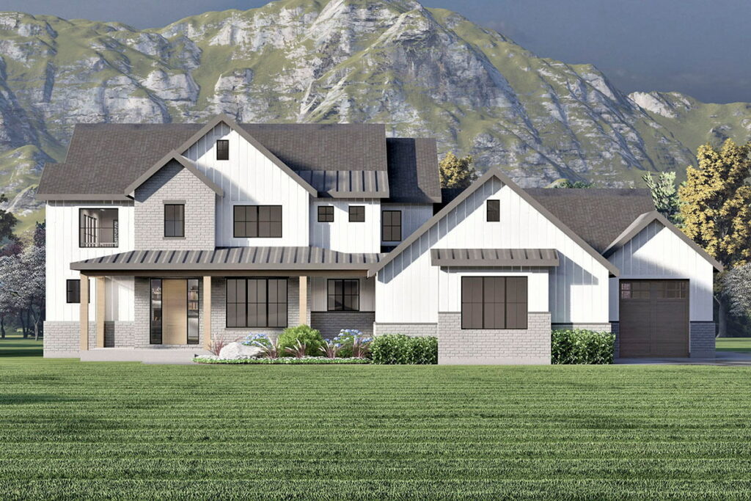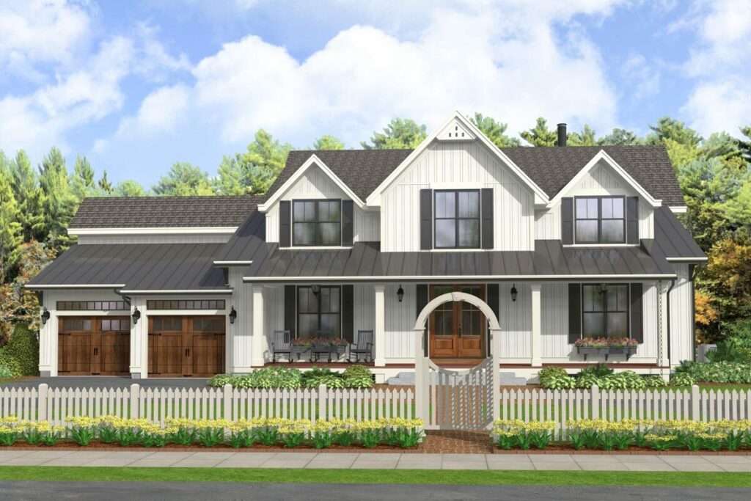2-Story 5-Bedroom Modern Farmhouse with 2-Story Foyer and Great Room (Floor Plan)

Specifications:
- 3,465 Sq Ft
- 4 – 5 Beds
- 4.5 Baths
- 2 Stories
- 2 Cars
Welcome to a place where modern sophistication meets the timeless charm of a farmhouse.
Picture yourself entering a home that greets you with a spacious, two-story foyer, leading directly into a stunning great room where sleek, contemporary elements blend seamlessly with rustic touches.
This home isn’t just a place to live; it’s a 3,465 square foot journey through design that emphasizes both space and function while pleasing the senses with its aesthetics.
Spread throughout this architectural gem are 4 to 5 bedrooms, 4.5 bathrooms, and a host of enticing features that transform everyday living into a joyful adventure.
Let’s take a walk through this modern farmhouse.




As you enter, the grand foyer welcomes you with a sense of openness and warmth.
Moving forward, you find yourself in the heart of the home—the two-story great room.
Here, a cozy fireplace invites you to relax and enjoy the evening, while large folding doors offer a tantalizing glimpse of the outdoor living area, hinting at enchanting nights spent under the stars.
If you love cooking and engaging conversations, the kitchen will feel like a dream come true.
Dominated by a large central island and surrounded by extensive countertop space, this kitchen is designed to host both the creation of delicious meals and the joys of gathering together.
And there’s more—the walk-in pantry includes a clever pass-through to the utility room, making grocery unloading a simple and efficient task.

Now, let’s quietly move to the master suite located at the back of the house.
This private retreat offers serene views, perfect for contemplation.
The master bathroom offers a sanctuary of its own with dual vanities, a separate tub, and a shower—all designed to melt away the stresses of the day.
A dedicated vanity space nestled between the tub and shower provides a spot for a little self-admiration before you set out to face the world.
The spacious walk-in closet doesn’t just store clothes—it includes direct access to the utility room, making laundry tasks surprisingly pleasant.

Nearby, two large bedroom suites each feature their own bathrooms and walk-in closets.
Cleverly designed, these rooms are separated by their bathrooms and closets, ensuring peace and privacy—ideal for when teenage musical ambitions might otherwise disrupt your rest.
At the front of the home lies a cozy den with a nearby powder room, easily convertible into a fifth bedroom should unexpected guests arrive.
It includes a closet ready to store away any clutter—or perhaps a hidden cache of treats for late-night snacking.
Upstairs, a flex room, a full bathroom, and a bedroom offer a rear view of the property.

Overlooking the great room, this loft is perfect for your growing book collection or as an inspiring home office space.
The garage, equipped with a special door at the back for a smaller vehicle or a motorcycle, includes a thoughtful addition—a dog wash station, because even your pet deserves a little pampering.
This modern farmhouse is built not just with materials, but with aspirations and dreams.
It’s a symphony of modern utility and charming rustic elements, all coming together to create the sweet melody of home.
Each room and every corner have been designed with intention, blending functionality with a warm, inviting ambiance that makes daily life not only comfortable but truly delightful.

