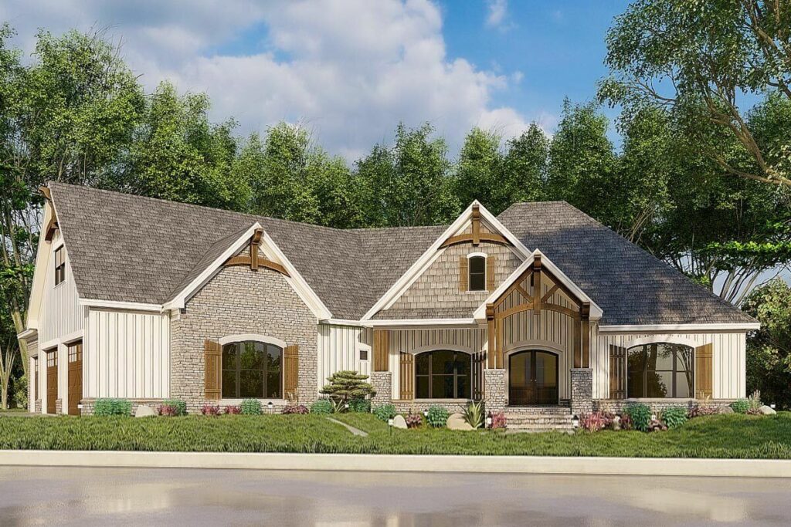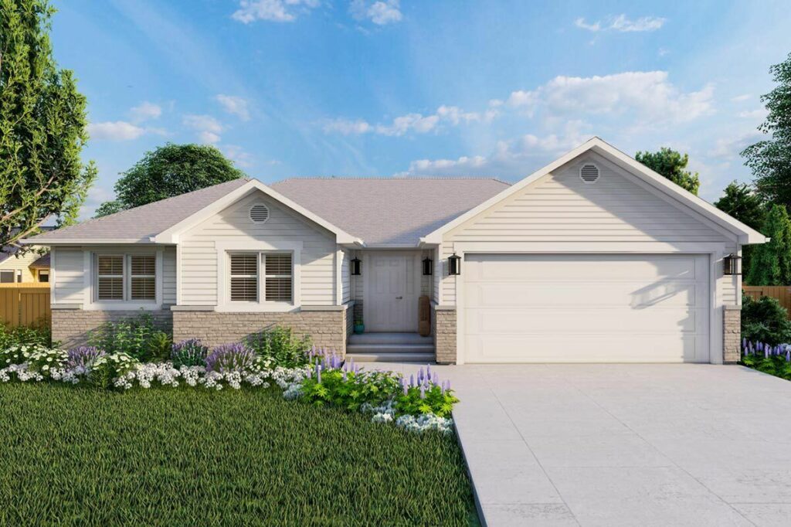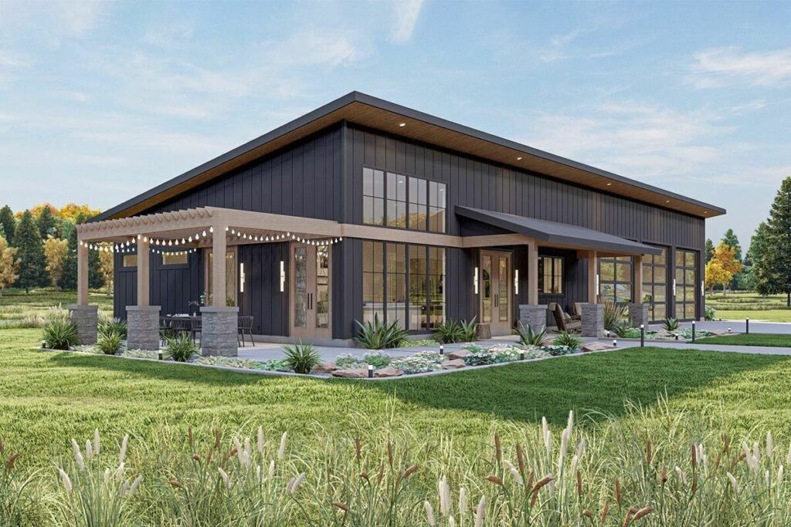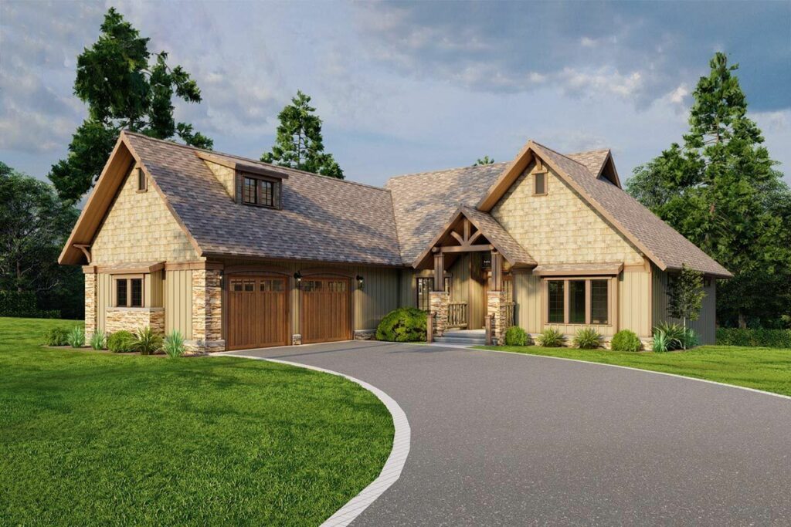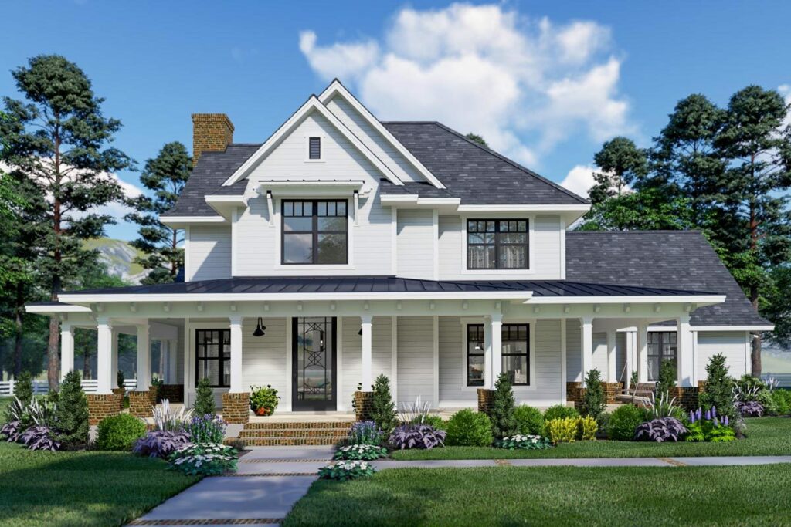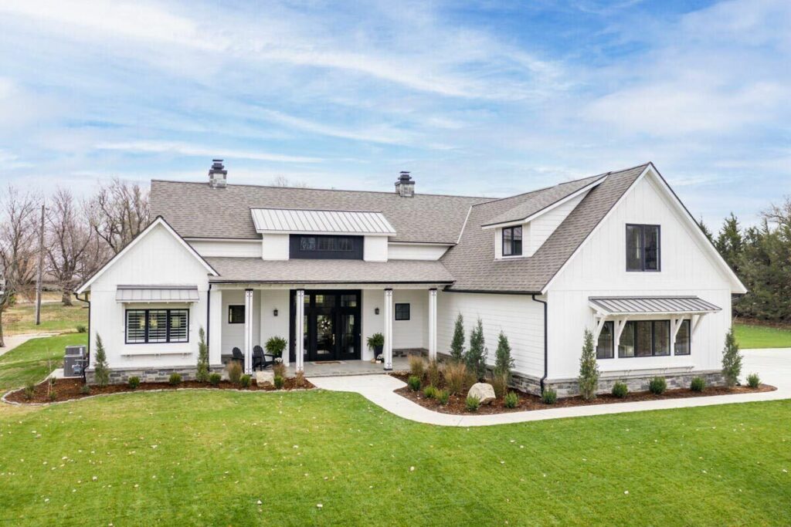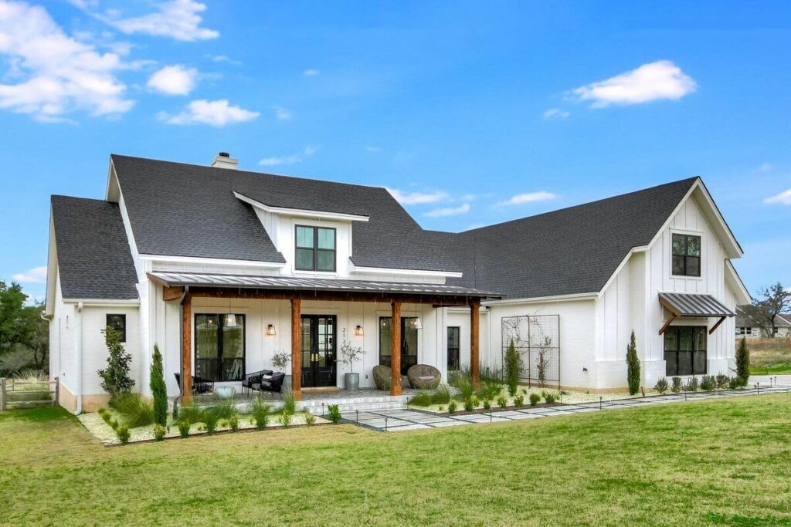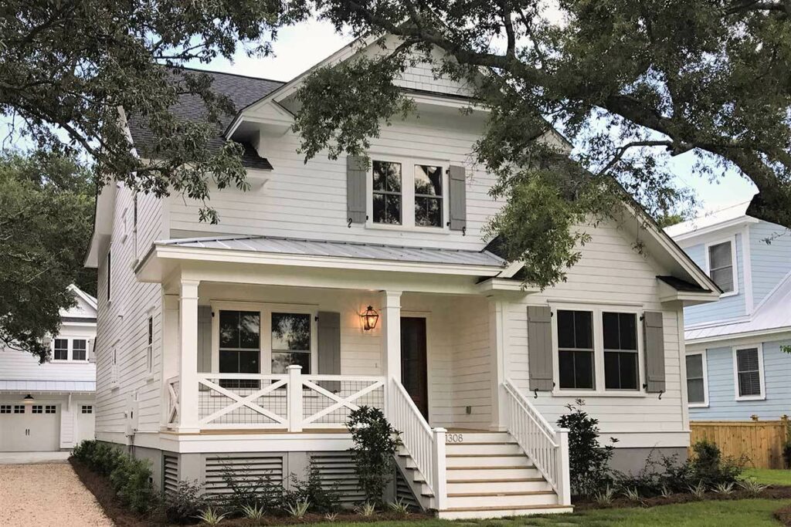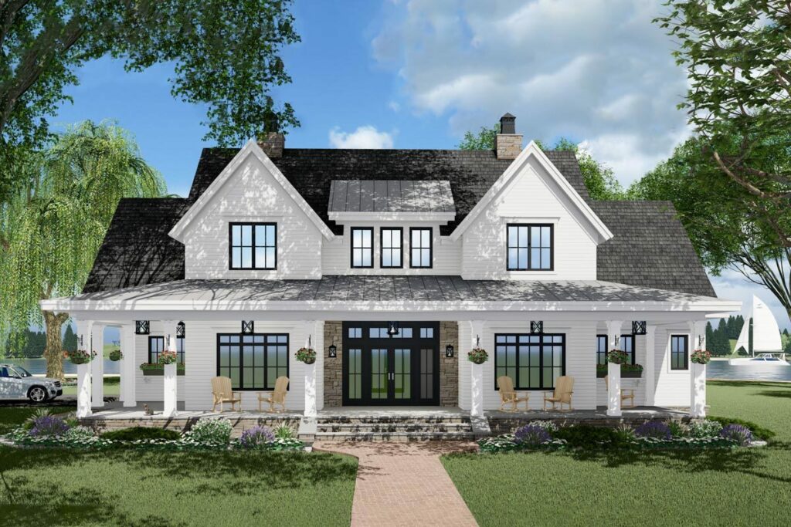Transitional 4-Bedroom 2-Story Country House With Two Laundry Rooms (Floor Plan)
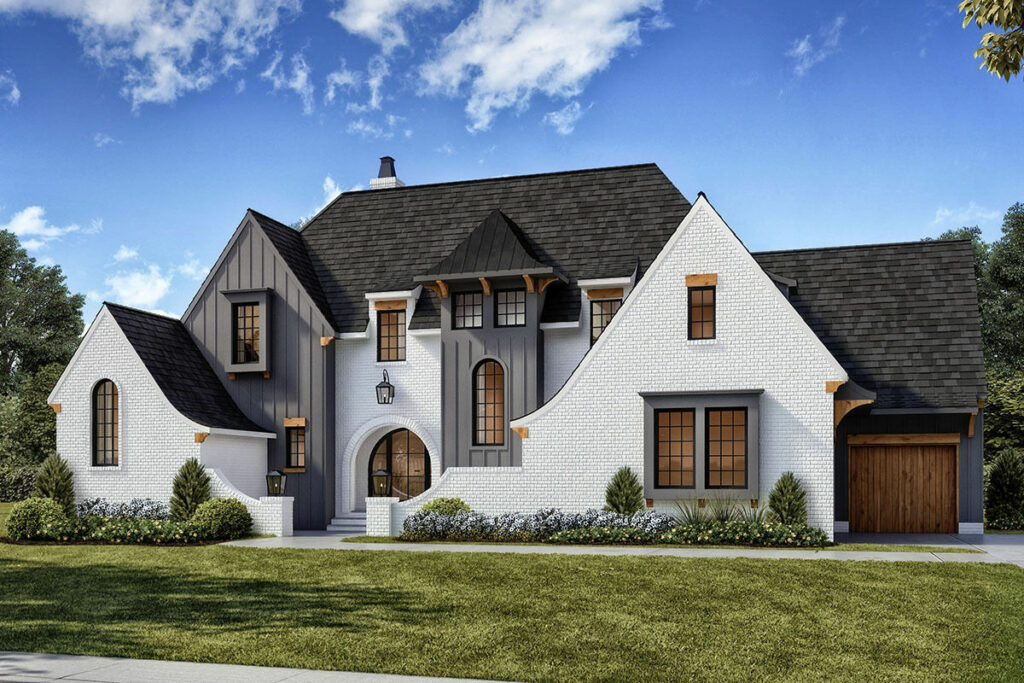
Specifications:
- 3,984 Sq Ft
- 4 Beds
- 4.5 Baths
- 2 Stories
- 2 – 3 Cars
Have you ever heard the phrase, “Too much of a good thing is just right”?
Well, imagine living in a home that embodies that idea to the fullest, especially when it comes to practicality—like having not just one, but two laundry rooms.
Sounds excessive?
Maybe at first.
But picture yourself after a rainy soccer game or in the aftermath of a dinner party gone rogue with red wine.
Suddenly, that extra laundry room doesn’t seem so excessive, does it?
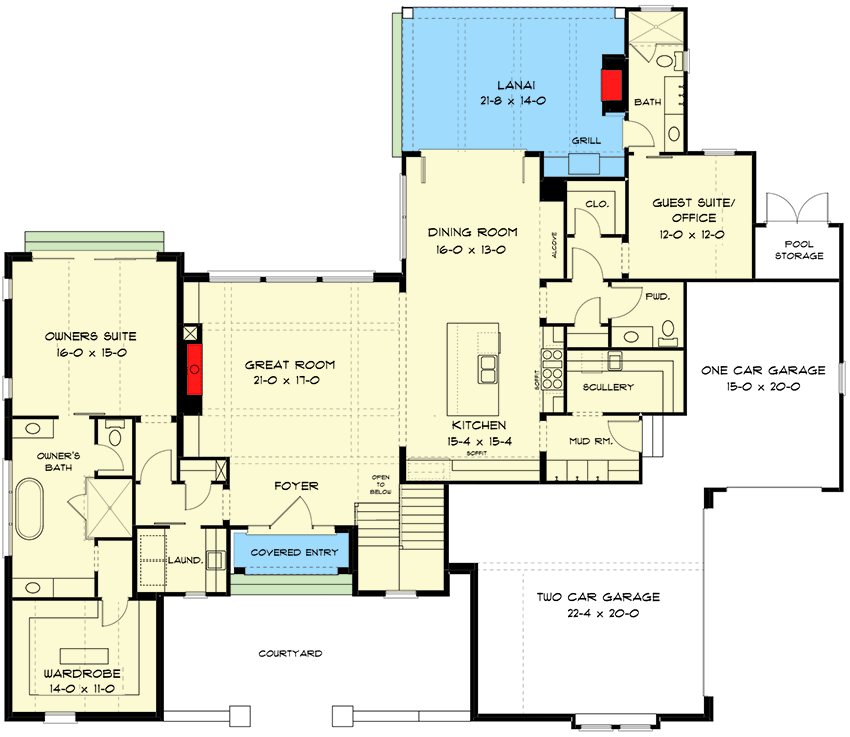
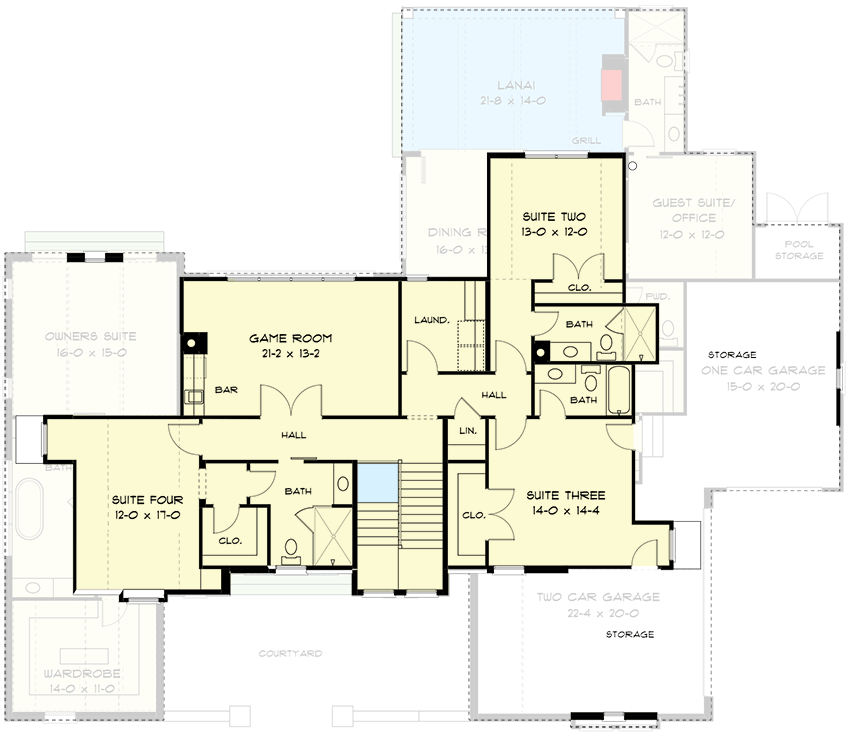
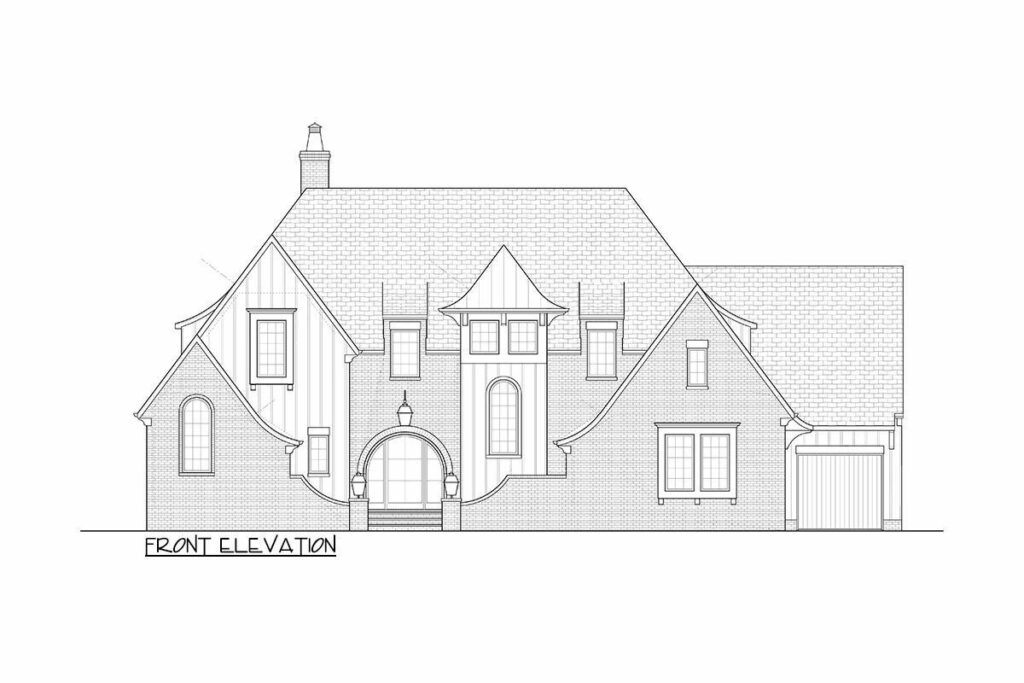
Let’s dive into the heart of our Transitional Country home.
This isn’t just any home; it’s a 3,984-square-foot sanctuary that seamlessly blends the warmth of rustic traditions with the sleekness of modern design.
Picture an arched entrance that greets you with the grace of a silver screen legend, promising an interior that’s anything but ordinary.
Gone are the days of cramped living spaces.
Our home opens up into a great room that defies expectations, where exposed beams meet plush comfort, creating a space that’s as inviting as it is luxurious.
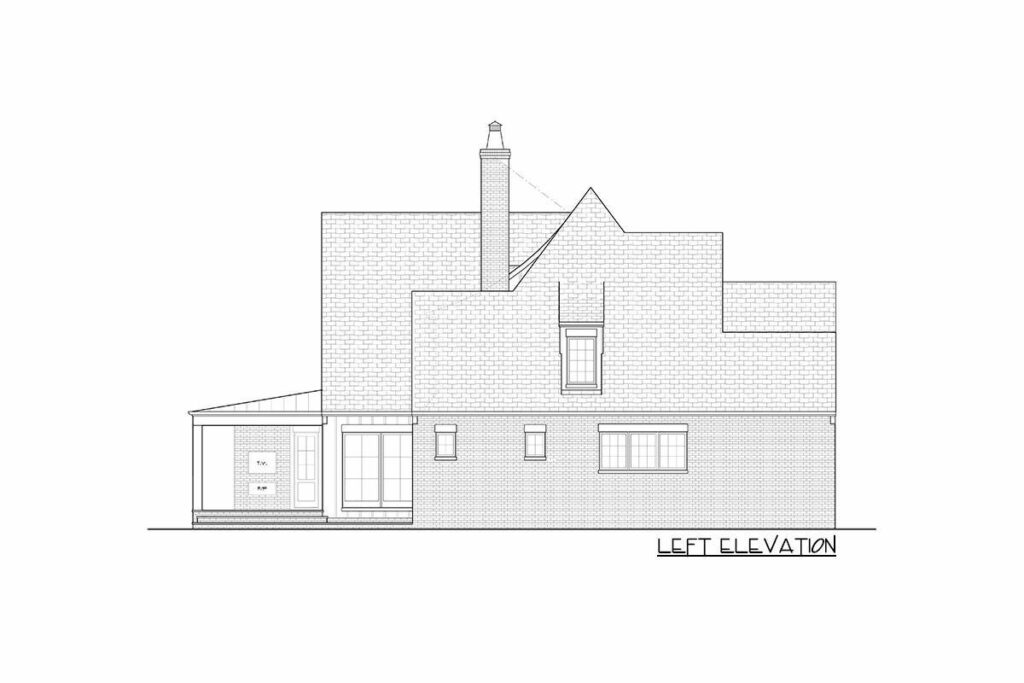
This room flows into the kitchen, forming an open-concept area perfect for multitasking between meal prep and catching up on your guilty pleasure TV shows.
Entertaining in this house is a breeze.
Picture this: you’re hosting a dinner, and just as your guests are marveling at your culinary skills, you surprise them by opening up the entire back wall, merging the indoor elegance with an al fresco experience in the lanai.
This outdoor haven is equipped with a fireplace and kitchen, ensuring that your barbecue plans remain unspoiled by unpredictable weather.
Convenience is woven into every corner of the house.
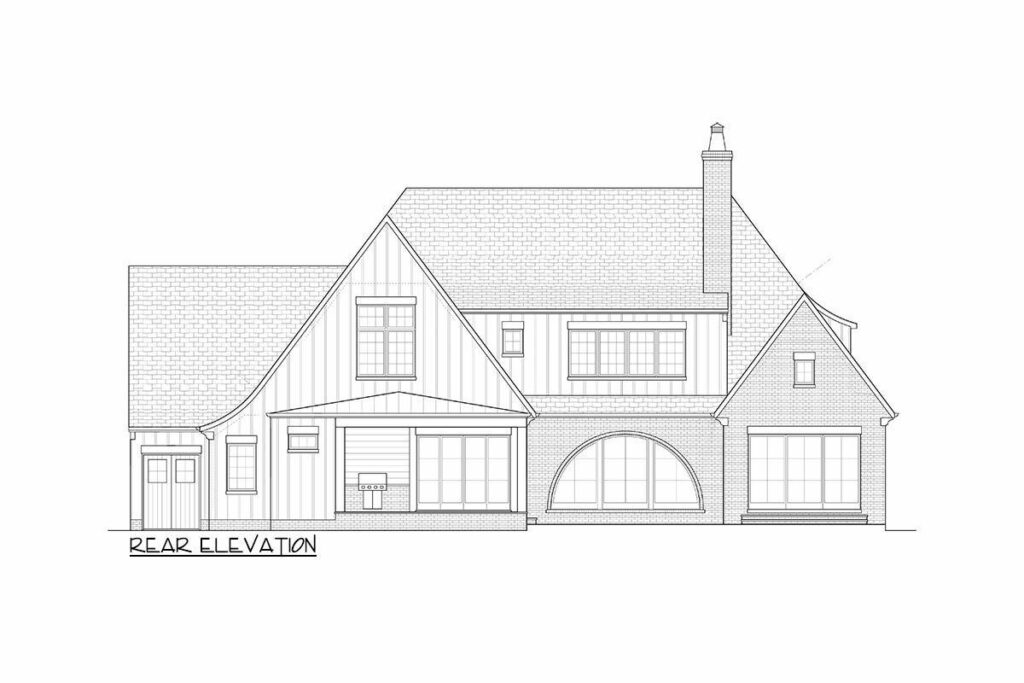
A bedroom suite on the ground floor doubles as an office, proving that work-from-home doesn’t have to mean taking calls from the dining table.
And for those moments when you’re caught in a downpour with a car full of groceries, the strategically placed mudroom is a game-changer, protecting your home from becoming an impromptu splash zone.
The main level also hosts the owner’s suite, a retreat that boasts direct access to a private garden, offering the perfect backdrop for serene morning coffees.
And, of course, the nearby laundry room underscores the home’s thoughtful design, sparing you from long treks with heavy baskets.
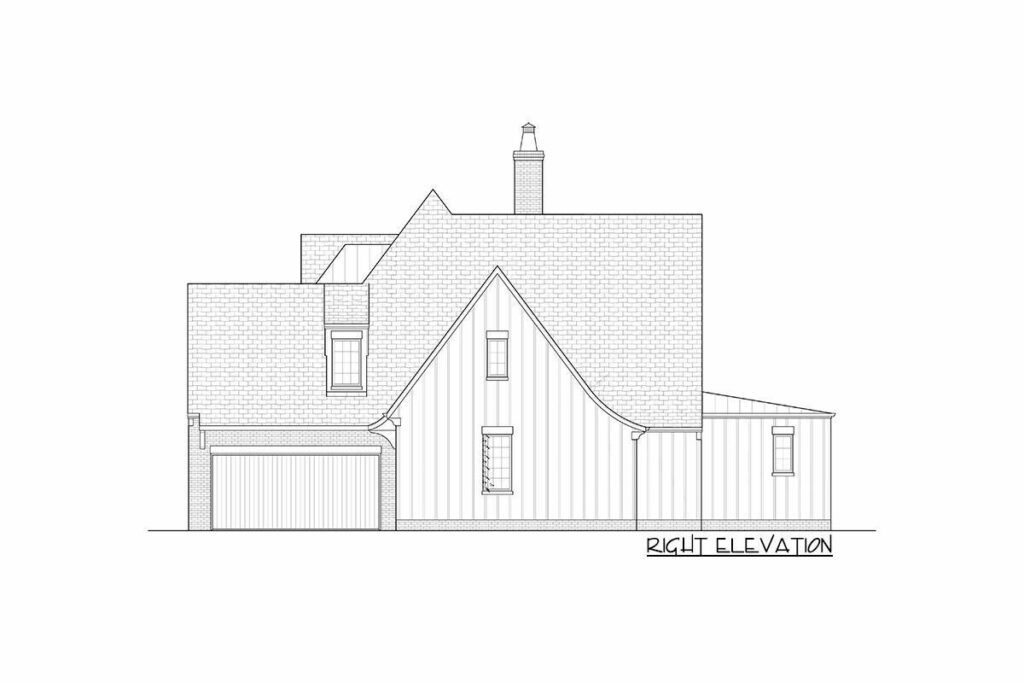
Venture upstairs to discover three more bedrooms, each a testament to style and comfort.
But the real cherry on top?
A game room complete with a wet bar, ready to host your next game night.
And yes, the second laundry room is up here—ideal for dealing with those unexpected messes without a fuss.
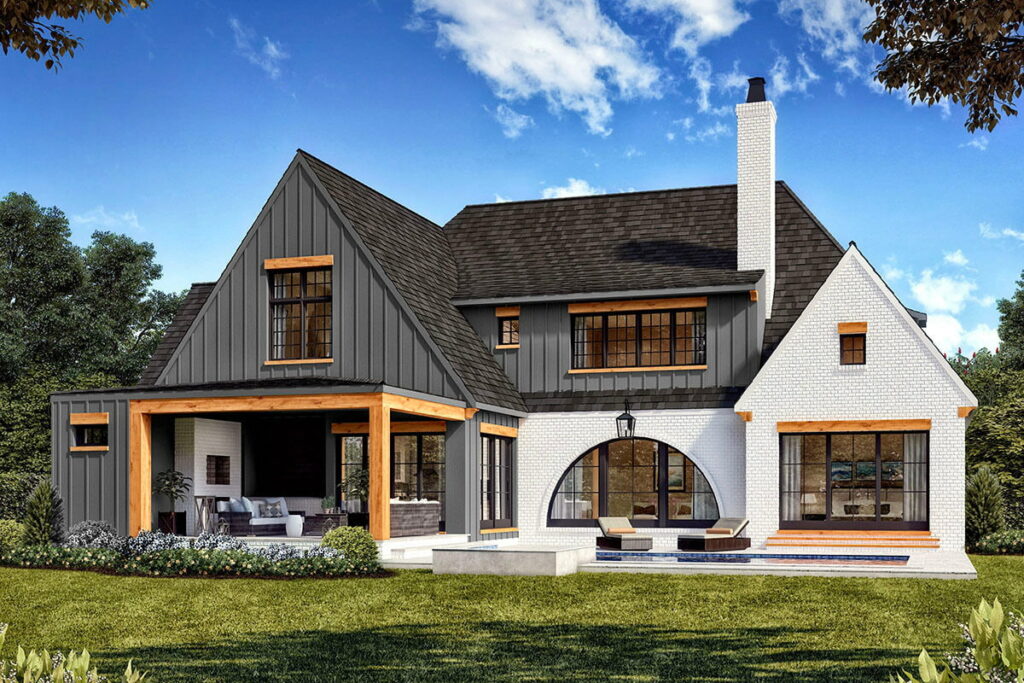
This home, with its four bedrooms, four and a half bathrooms, and ample garage space, isn’t just a place to live.
It’s a carefully crafted experience designed for families who value both form and function—complete with the luxury of laundering options.
So, when you think about your dream home, remember it’s not just the size that matters, but how you make the most of every inch.
And in this house, every inch is designed to perfection.
Here’s to living abundantly and laundering without limits!

