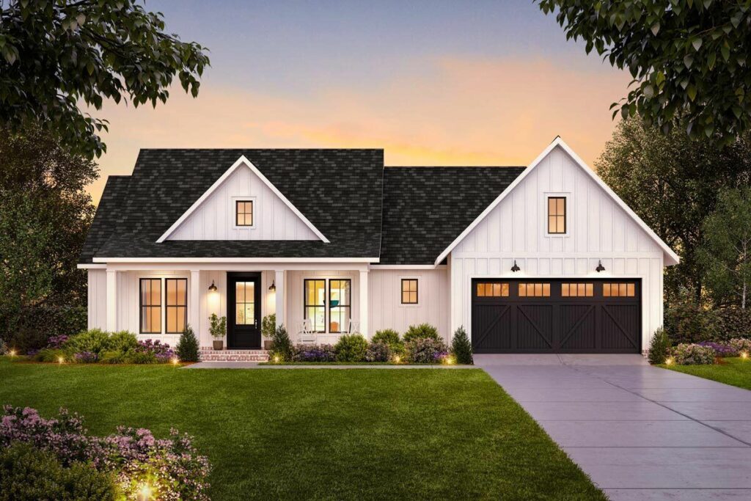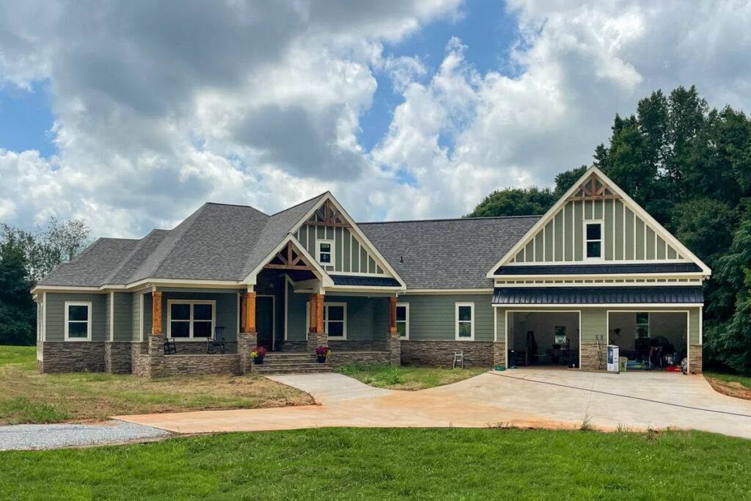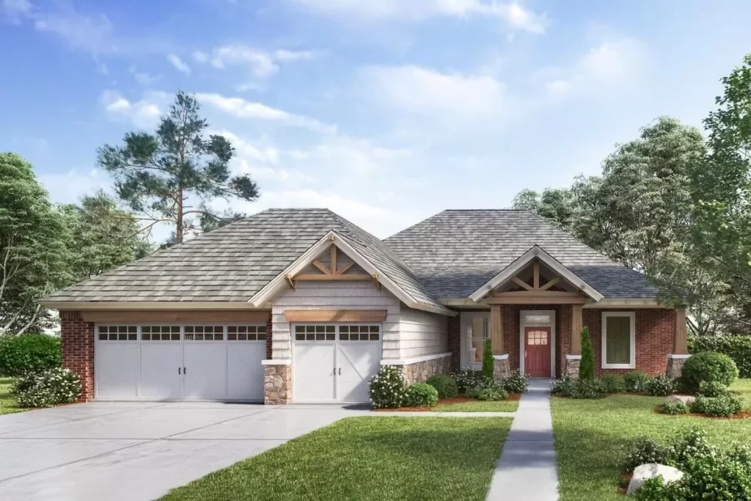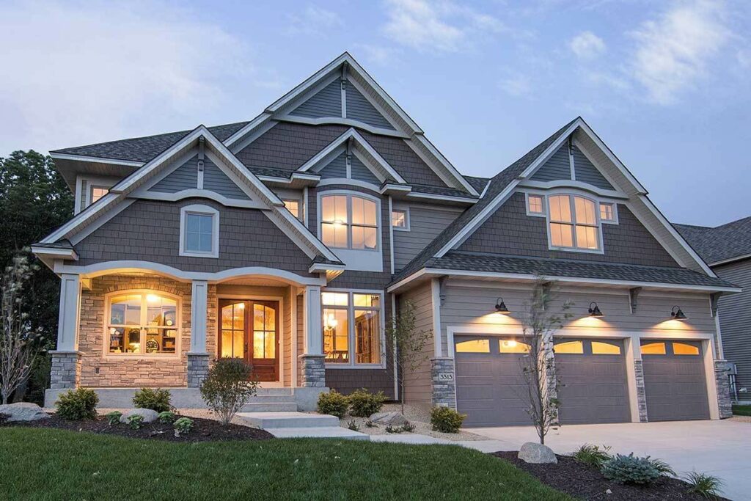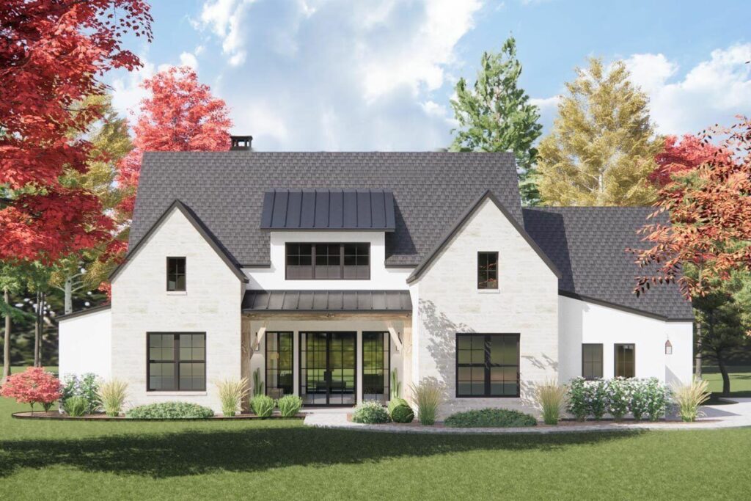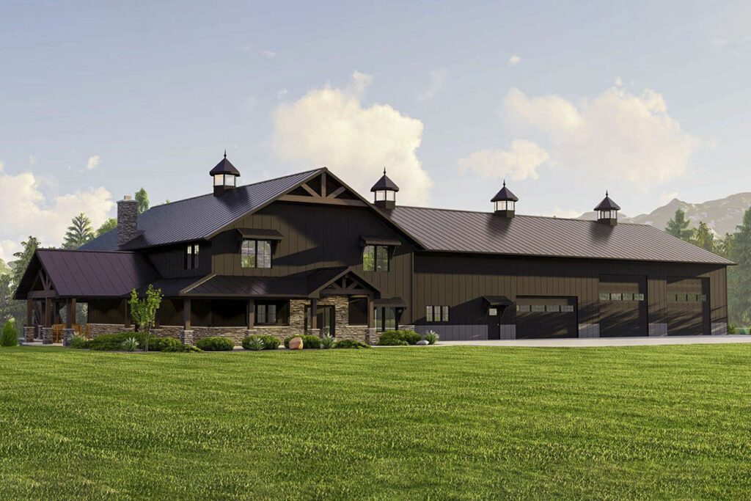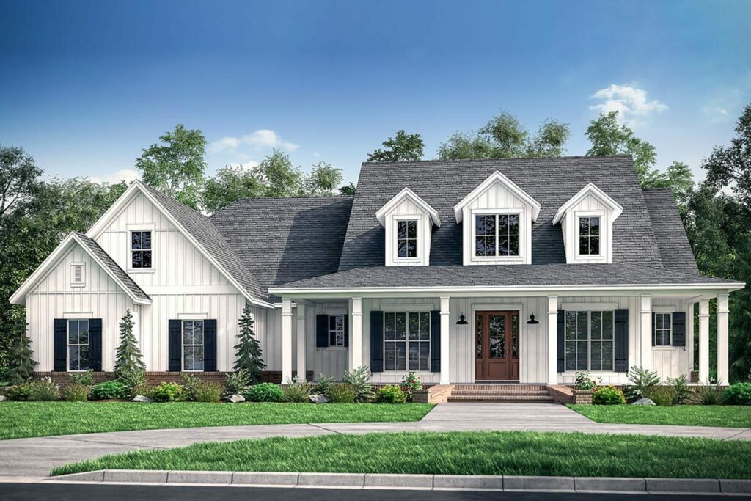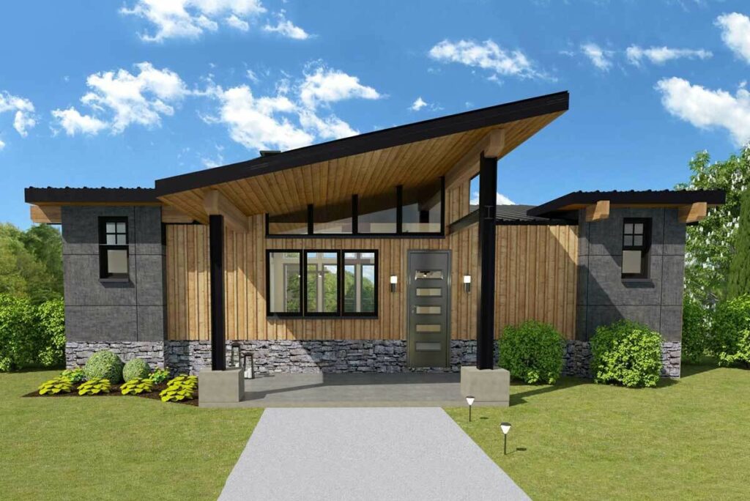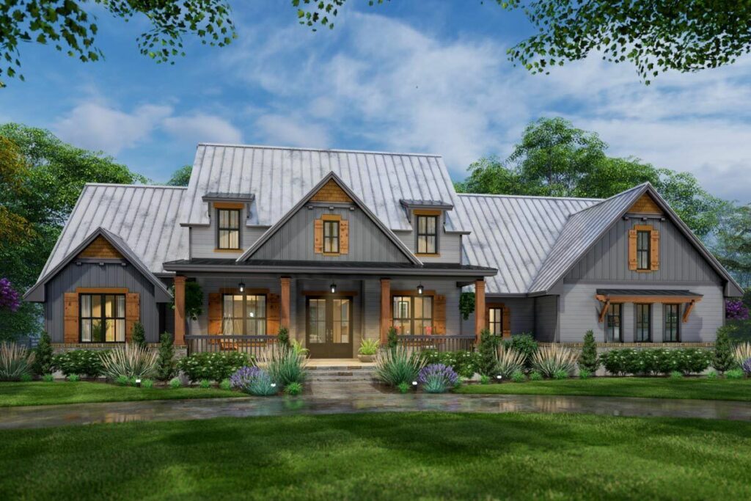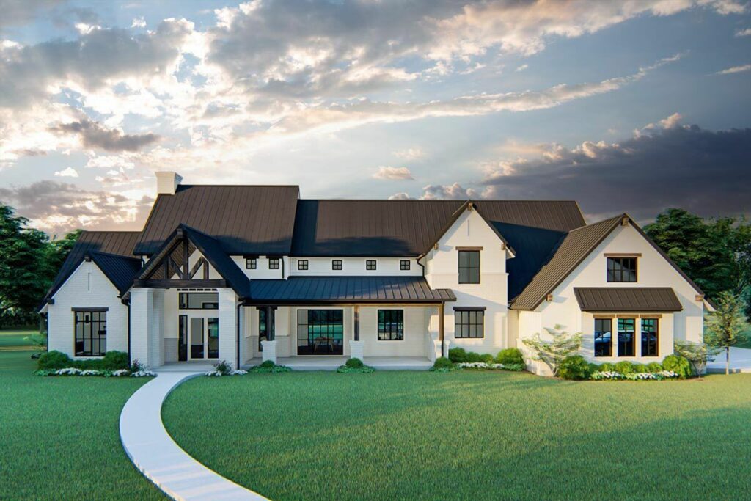Traditional 5-Bedroom 2-Story Home with Vaulted Great Room Window Wall (Floor Plan)
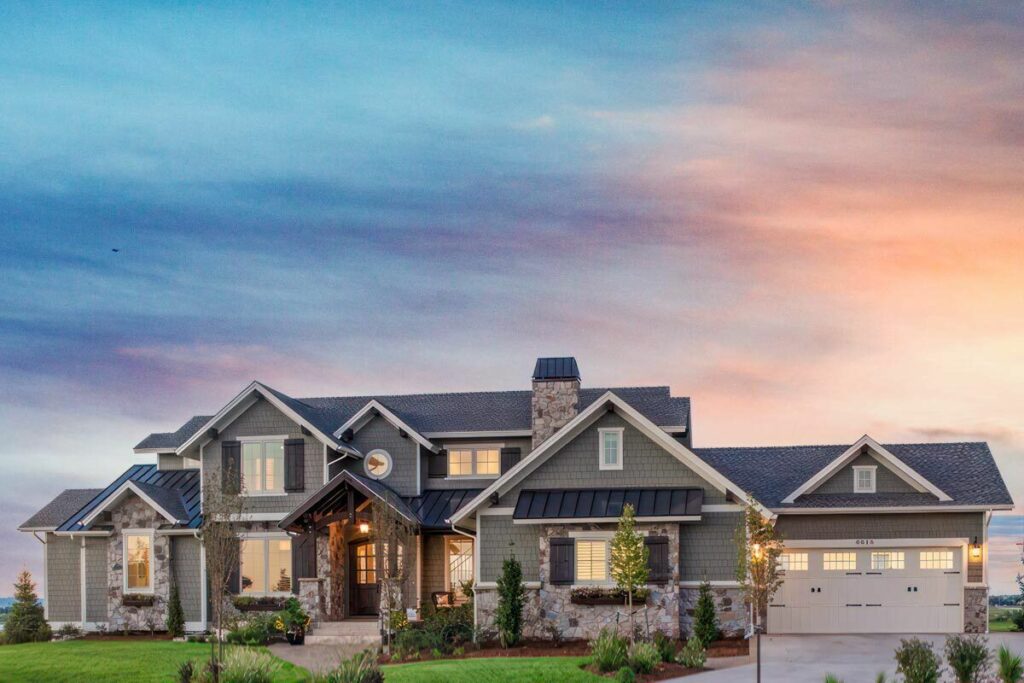
Specifications:
- 3,897 Sq Ft
- 4 – 5 Beds
- 3.5 – 4.5 Baths
- 2 Stories
- 3 Cars
Picture a home that wraps you in a warm embrace after a long day, a place that feels as comforting and familiar as your favorite cozy sweater.
This is not just any home; it’s a masterpiece of traditional design infused with Craftsman details, offering an expansive 3,897 square feet of living space.
With options for 4-5 bedrooms, this home is like a vast walk-in closet brimming with possibilities.
As you approach, the house greets you with a charm that beckons you inside, its beauty undeniable.
The exterior, adorned with stonework and decorative wood trim, conjures images of those idyllic homes seen in heartwarming films, yet stands out with a timeless elegance.
It’s akin to the residential equivalent of George Clooney: classic, sophisticated, and forever in vogue.
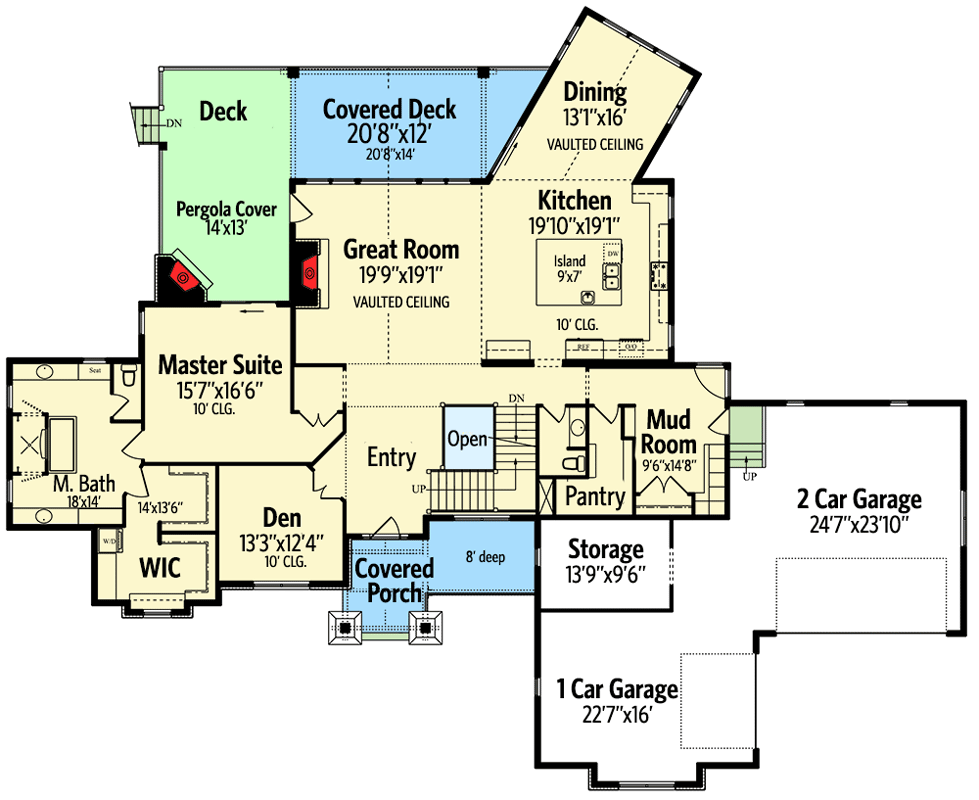
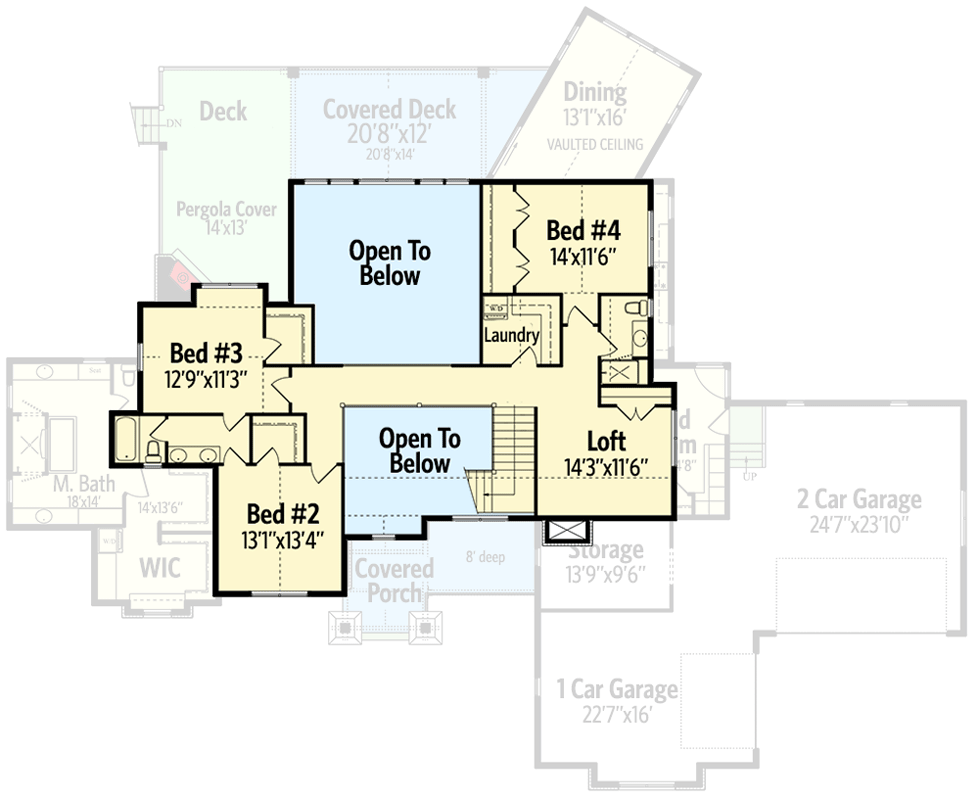
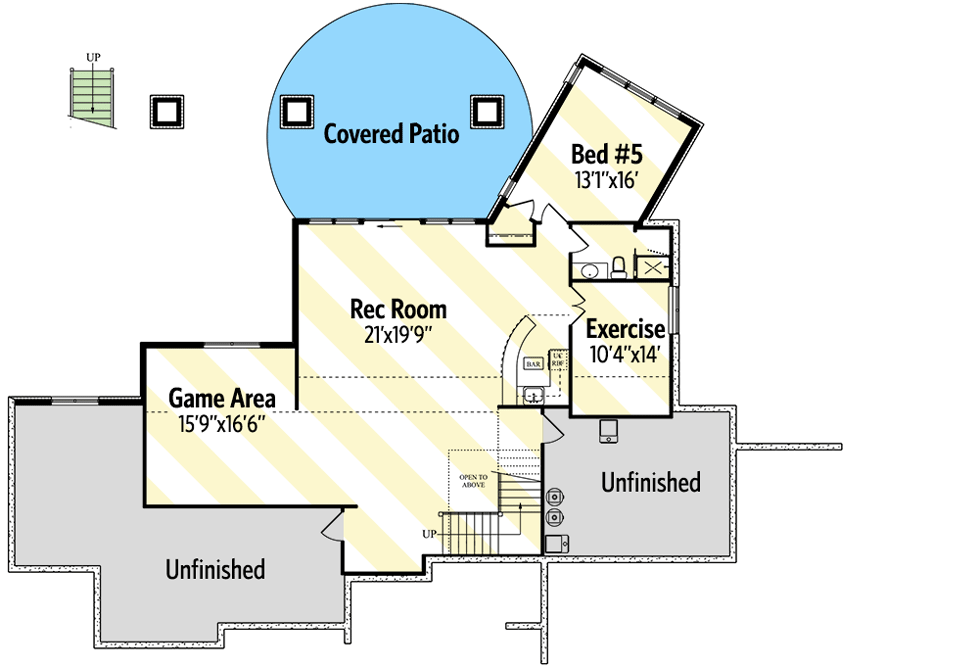
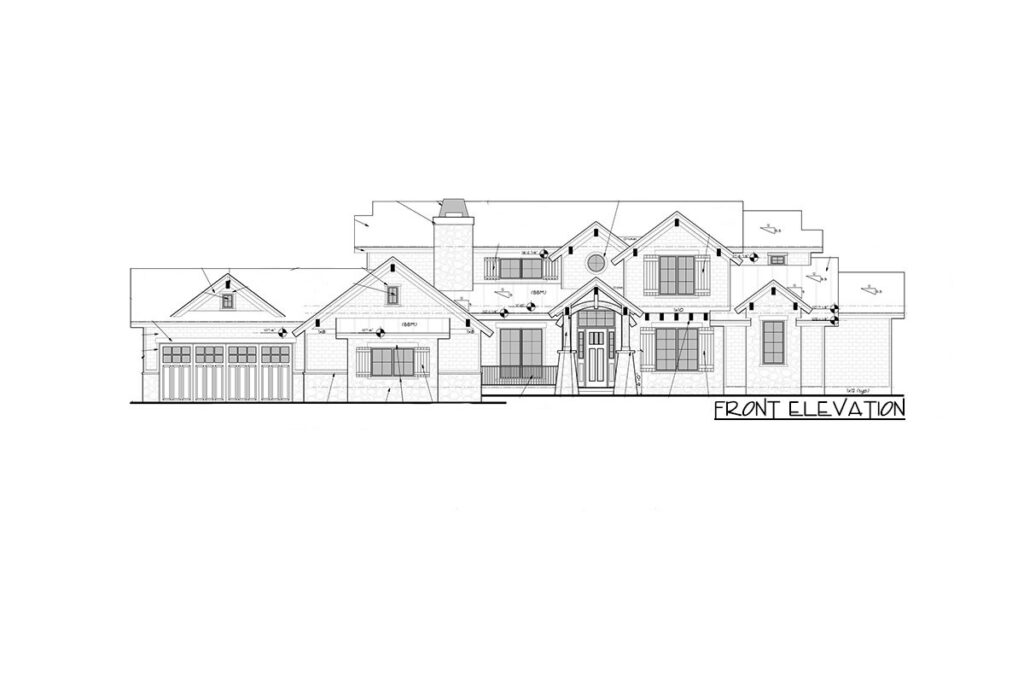
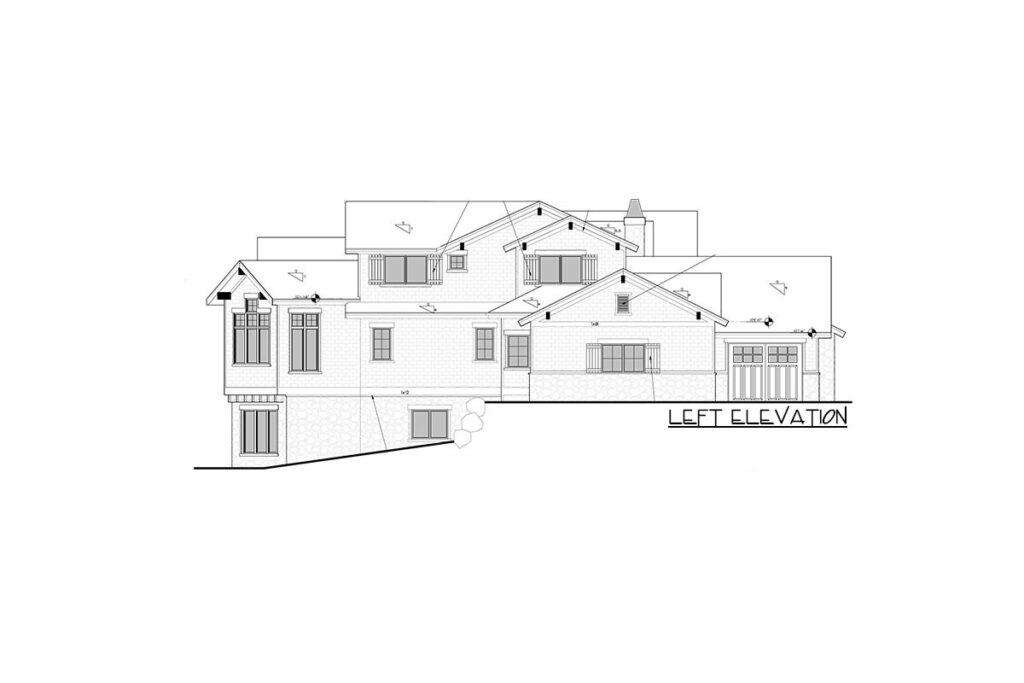
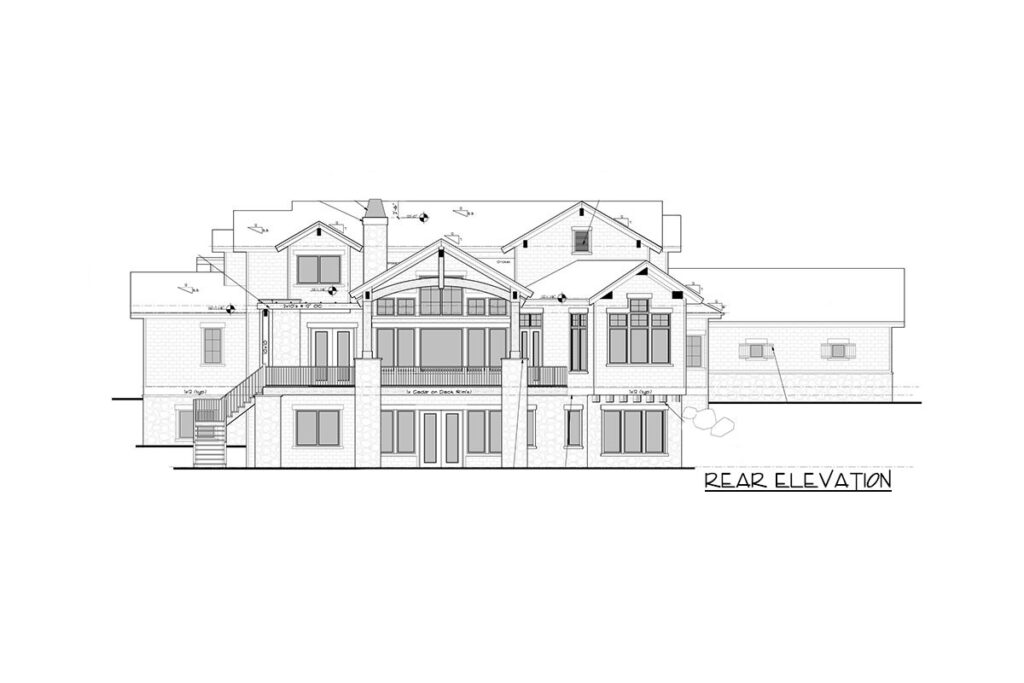
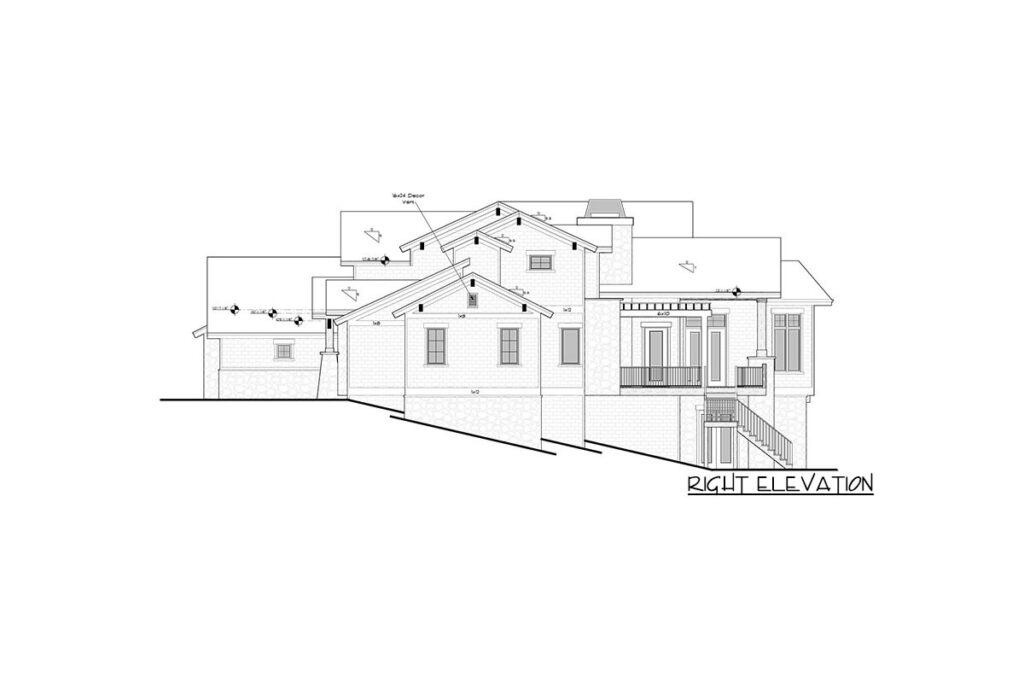
Stepping through the door, you’re welcomed by a vaulted great room that feels both grand and inviting, a gentle giant that opens its arms to you.
The rear wall, lined with windows, offers a panoramic view of the outdoor covered deck, turning nature into a live show enjoyed from the comfort of your home.
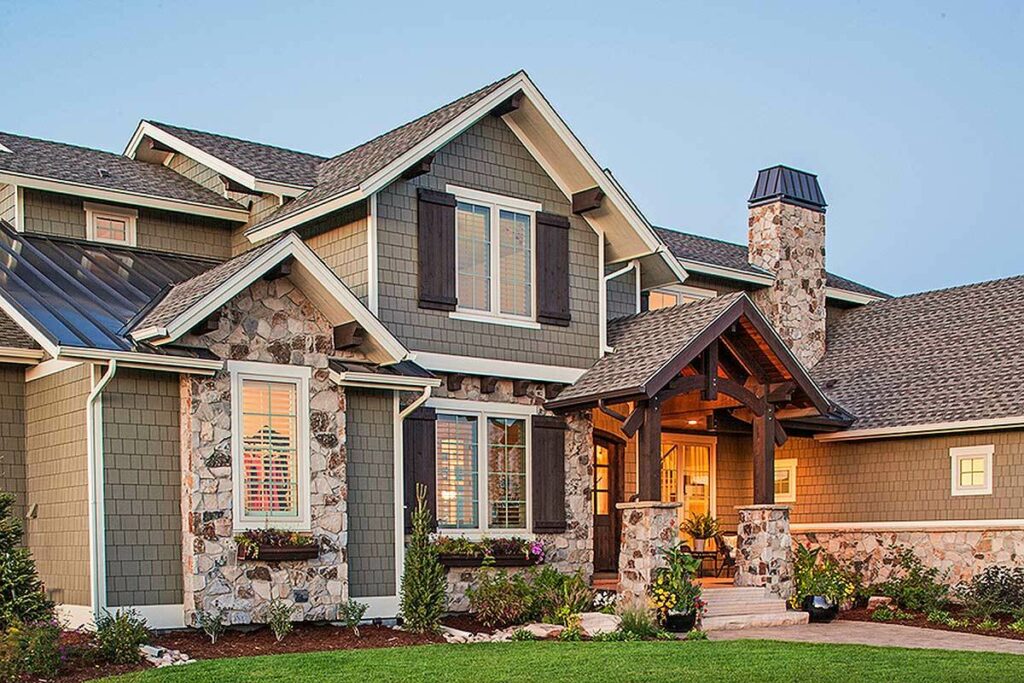
The dining room, set at a unique angle, does more than just make a style statement.
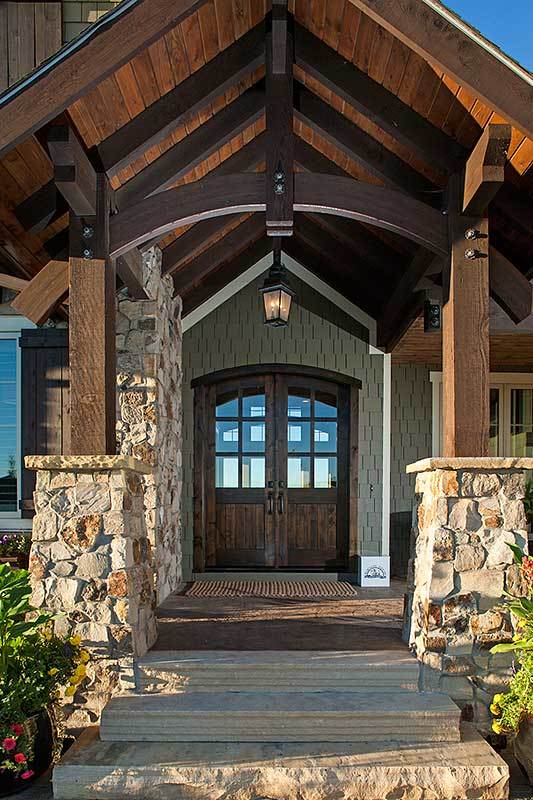
It invites sunlight in from three directions, ensuring that both your morning coffee and your evening meals are bathed in natural light, making every moment worthy of sharing.
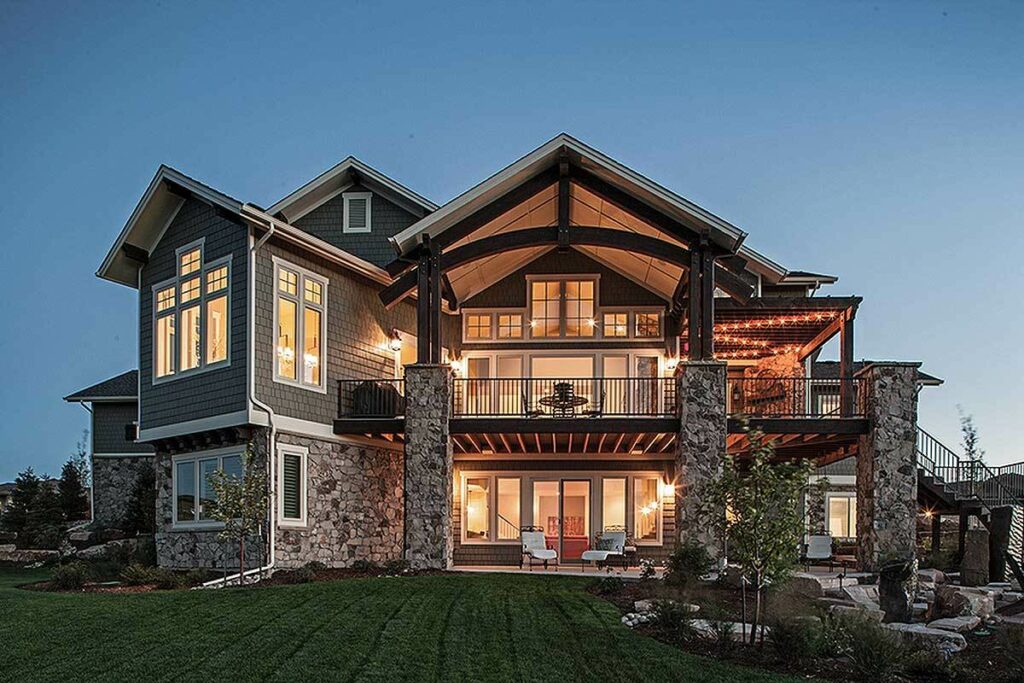
At the heart of this home is the kitchen, a true marvel with a vast island that features not just one, but two sinks.
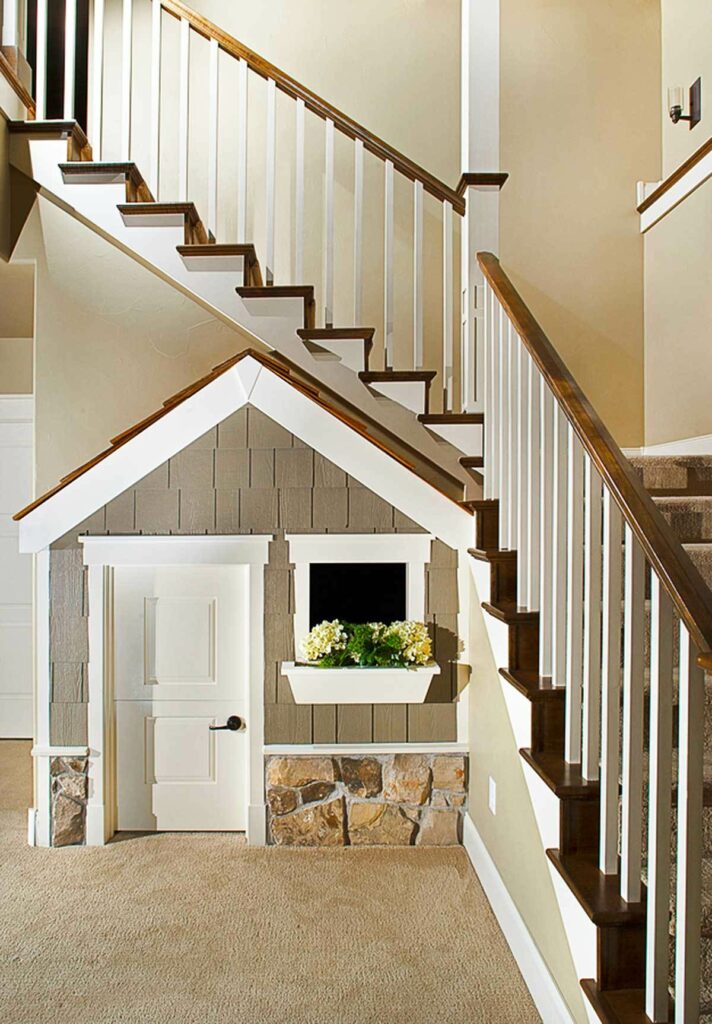
This kitchen doesn’t just accommodate cooking; it elevates it to an art form, offering ample space for every culinary adventure imaginable.
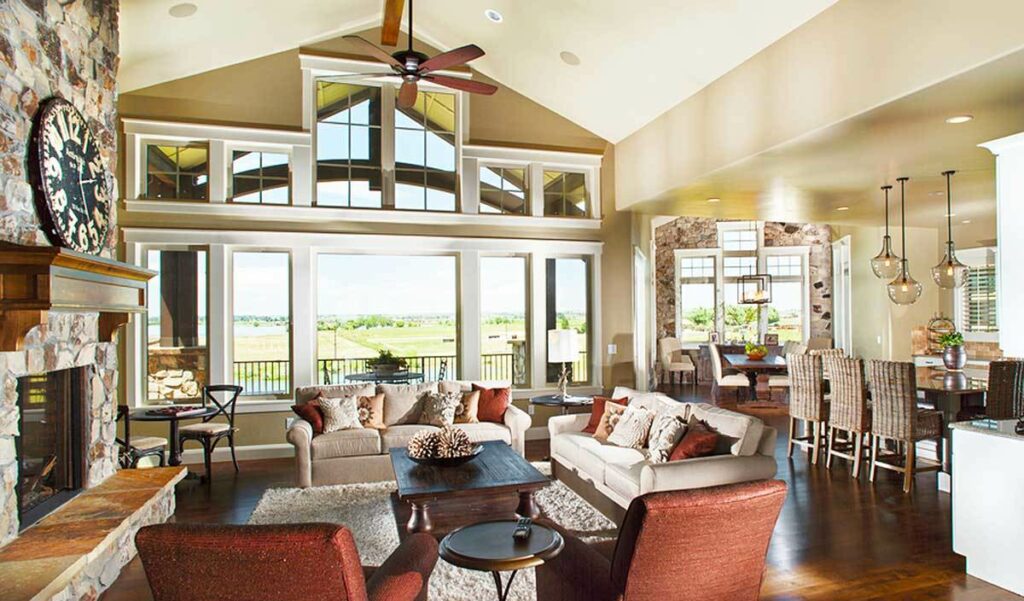
It’s a space where even the simplest meals become memorable gatherings, and where every inch is utilized to its fullest potential.
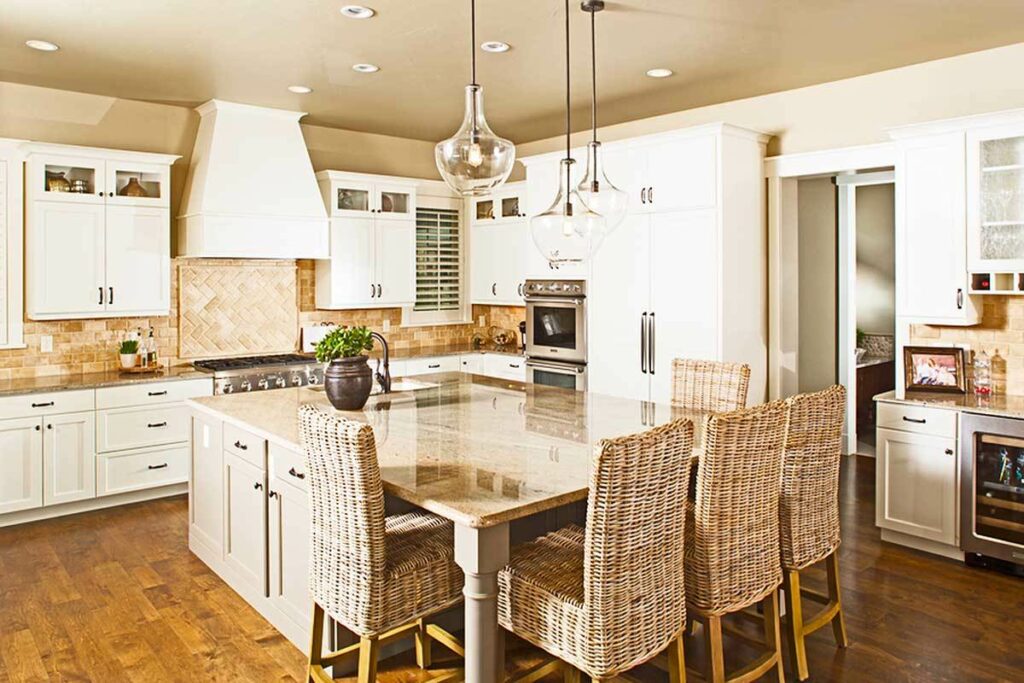
The master suite, located in a secluded corner of the house, is more than just a bedroom; it’s a sanctuary.
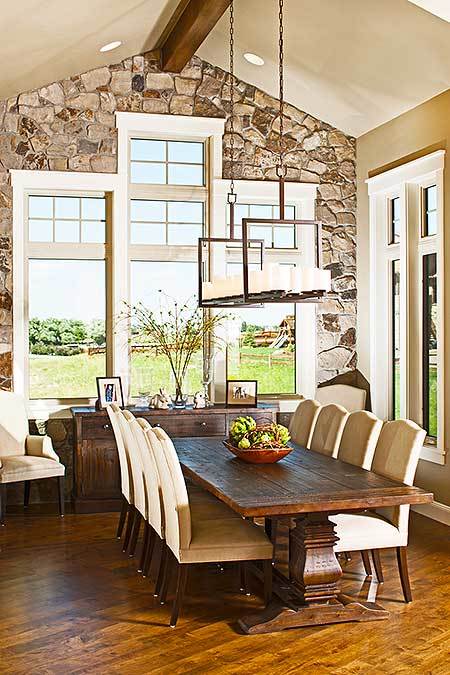
The master bath, with separate areas for each partner and a dual-entry shower, epitomizes convenience and luxury.
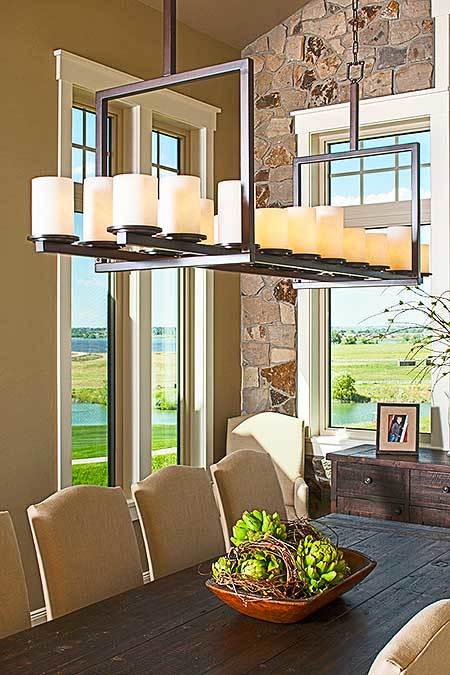
And let’s not forget the walk-in closet, complete with its own laundry facilities, redefining the meaning of luxury.
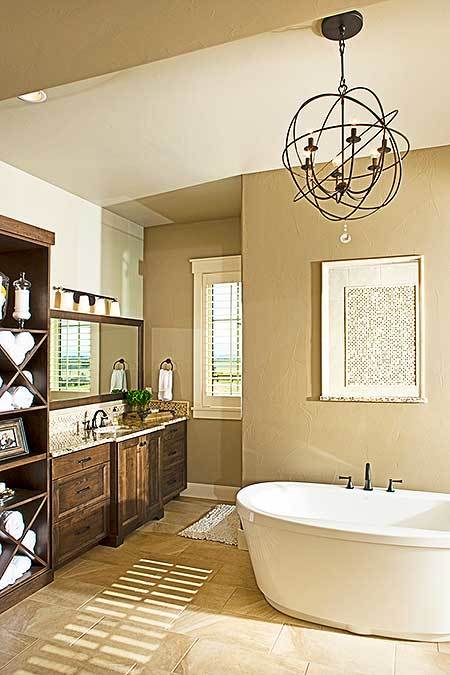
Upstairs, the home continues to impress with four additional bedrooms that serve as private oases.
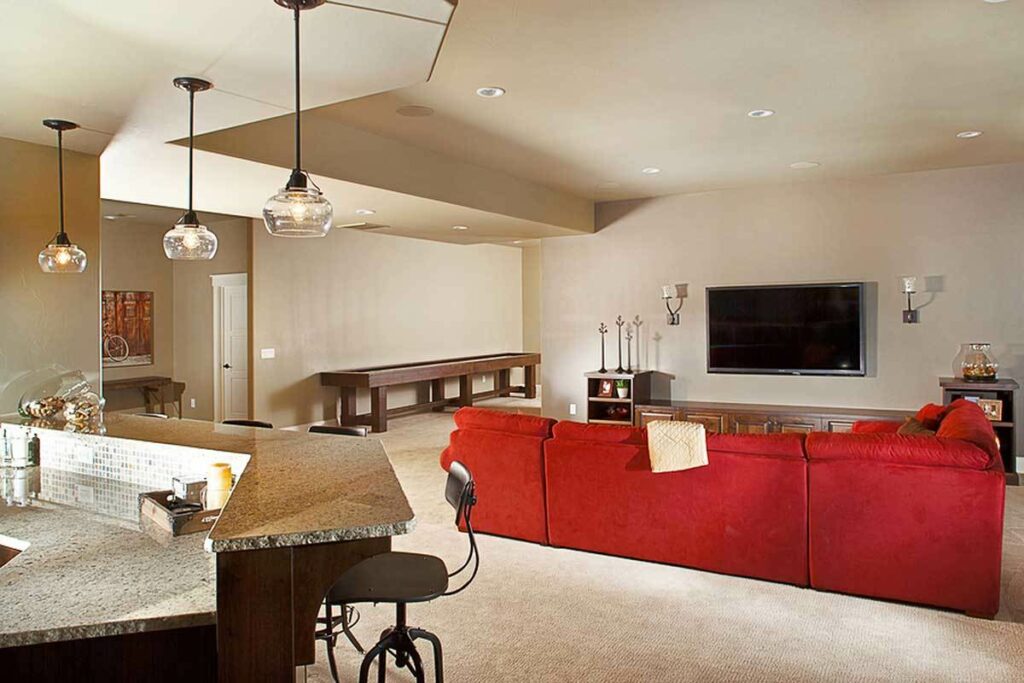
With two bathrooms and another laundry room, it ensures that comfort and convenience are never compromised.
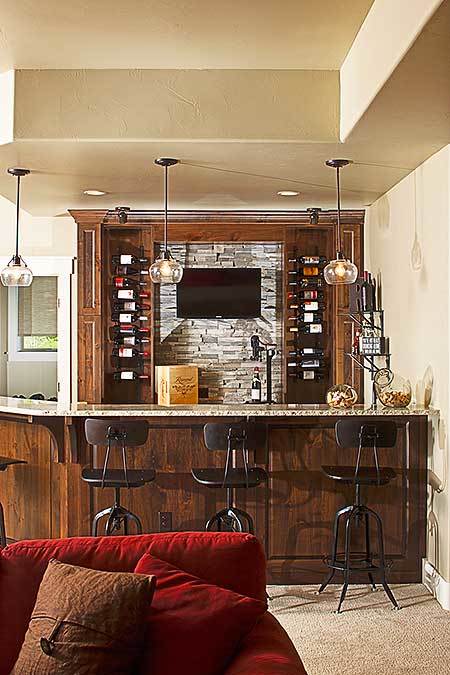
And if your dreams require more space, the lower level awaits your creative touch, ready to become whatever your heart desires, from a guest room to a game room, or even a personal gym.
This home is more than a structure; it’s a dream realized, a canvas on which to paint your life’s best moments.
Every detail is crafted with love, every feature designed with thoughtfulness.
Whether you’re a bustling family, an avid entertainer, or someone seeking the solace of a beautifully crafted space.
This traditional house with Craftsman accents is not just a place to live—it’s a place to thrive, to dream, and to create memories that last a lifetime.

