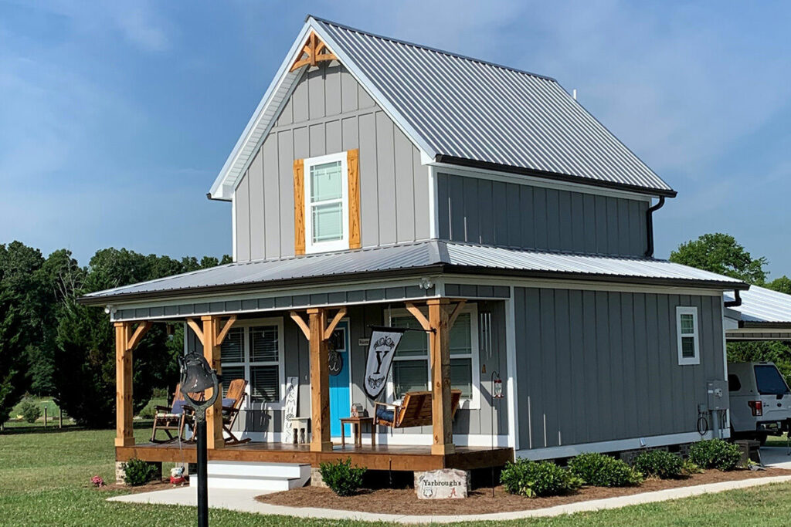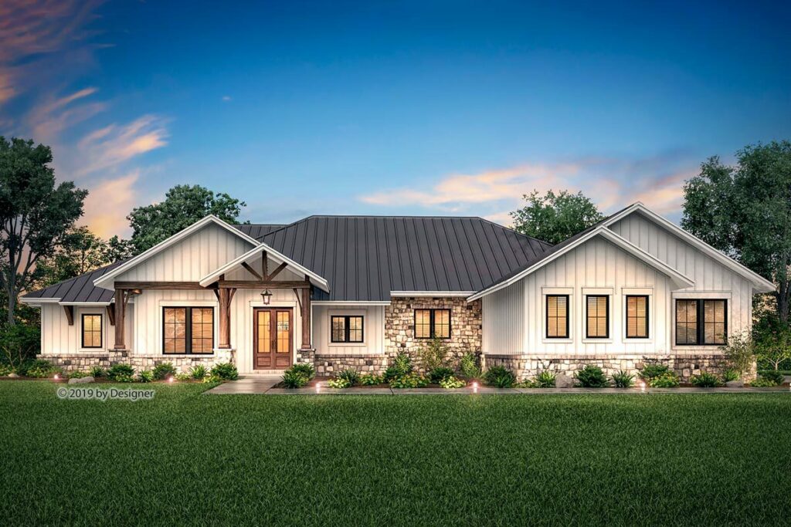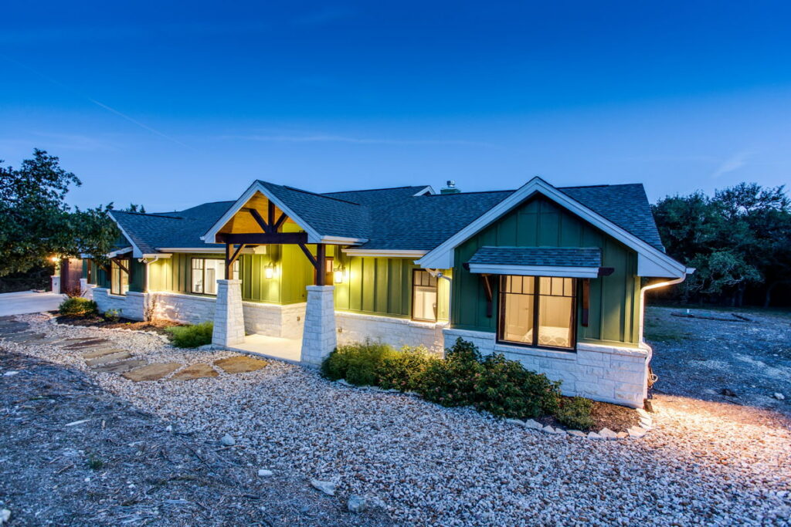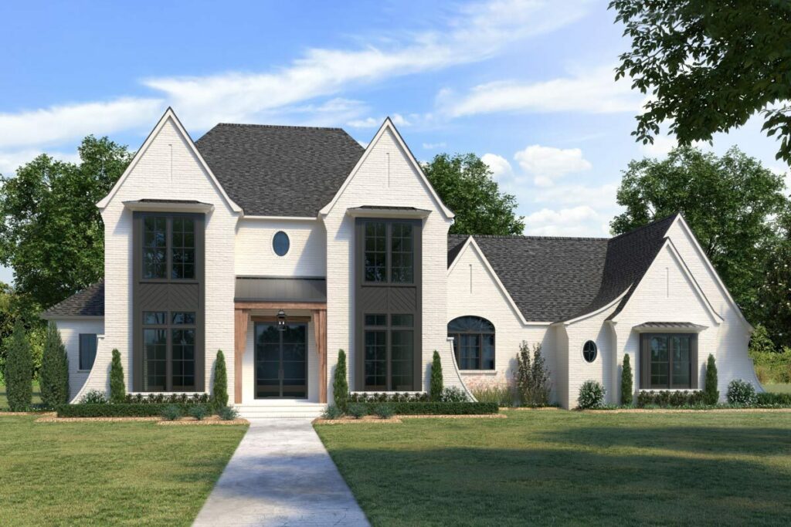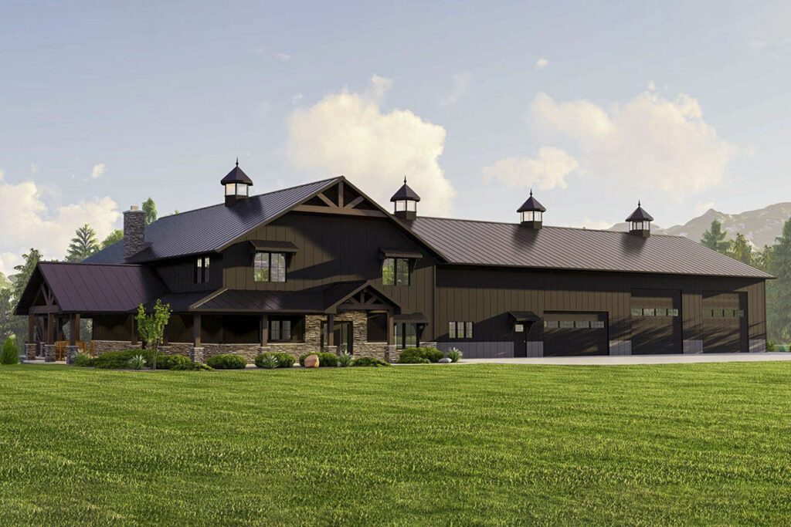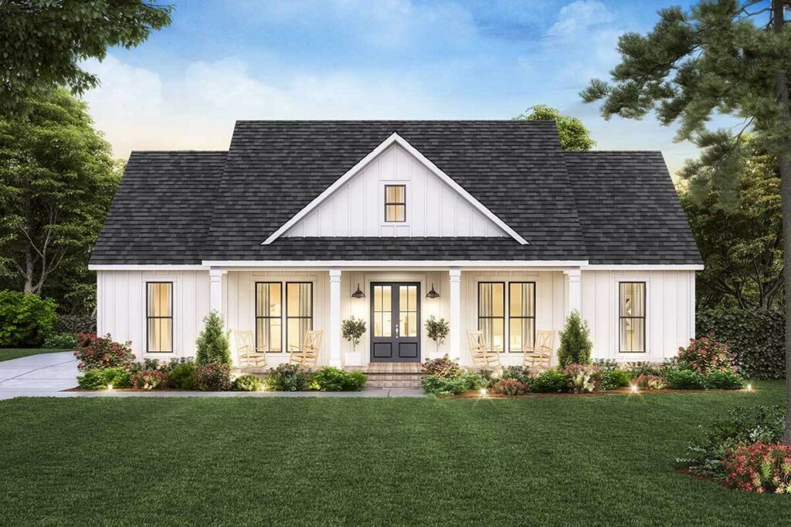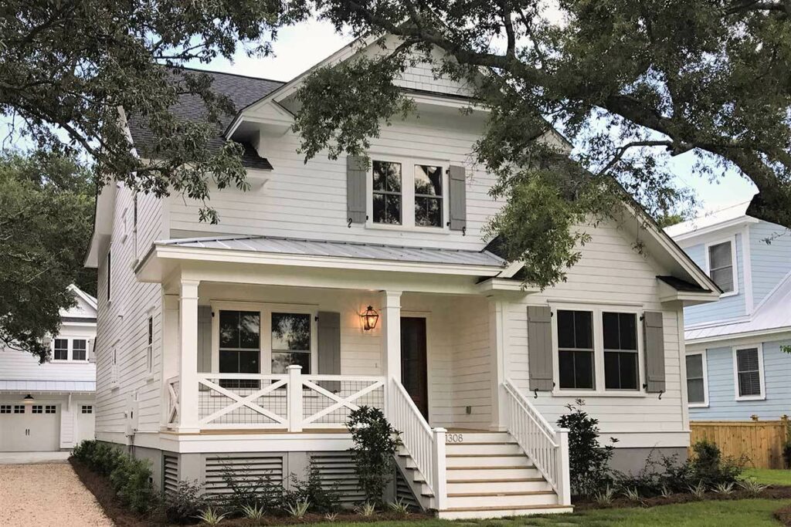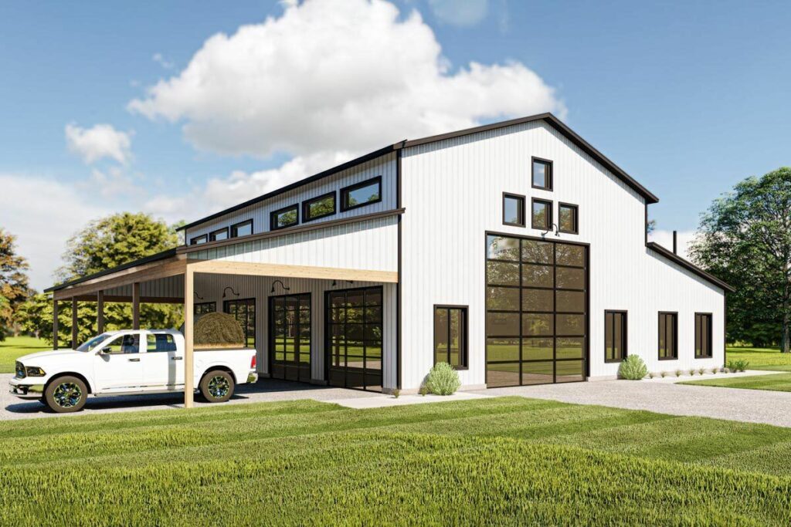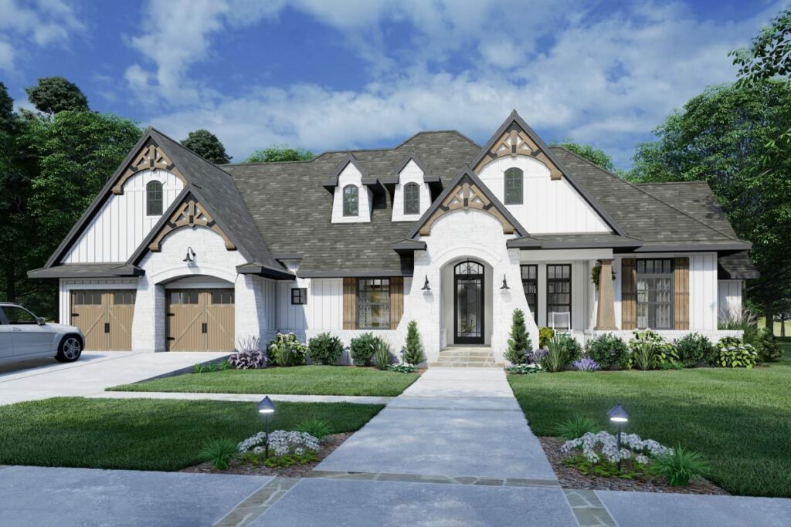Stylish 4-Bedroom 1-Story Modern Farmhouse With Vaulted Master Suite (Floor Plan)
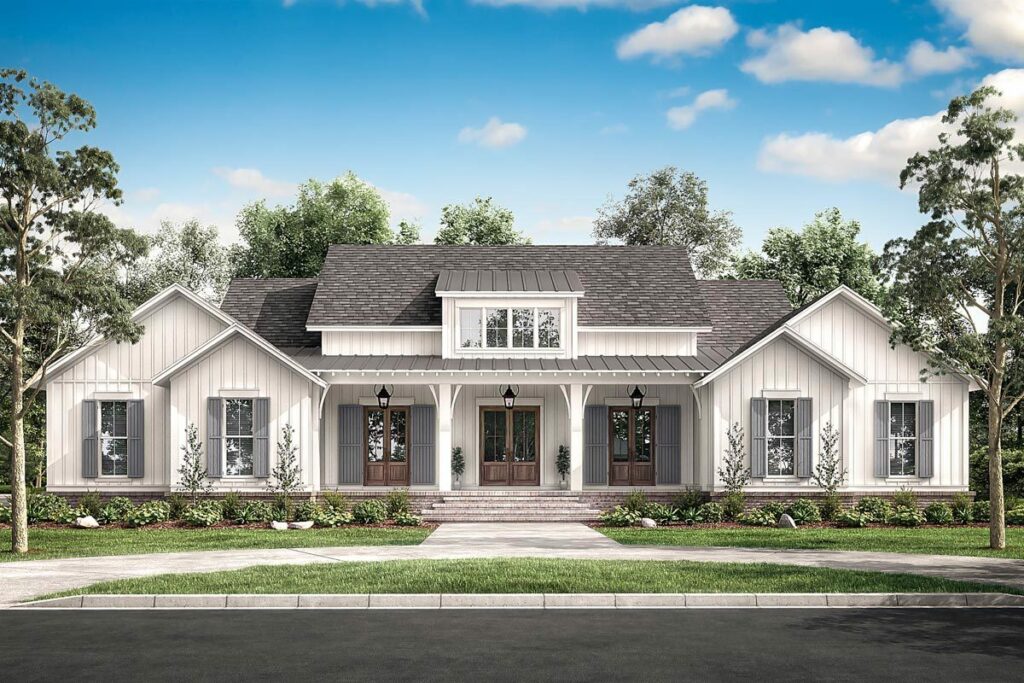
Specifications:
- 3,076 Sq Ft
- 4 Beds
- 3.5 Baths
- 1 Stories
- 2 Cars
When you close your eyes and picture the ultimate dream home.
Chances are it looks a lot like this: a sprawling 3,076 square foot modern farmhouse that feels like it’s straight out of a fairy tale.
This place isn’t just a home; it’s a slice of heaven where elegance cozies up with comfort, making you yearn to spend your next staycation here amidst any global pandemonium.
Let’s peel back the layers of this enchanting abode!
Imagine the scene as you turn into your driveway, weary from the day’s toil.
Stay Tuned: Detailed Plan Video Awaits at the End of This Content!
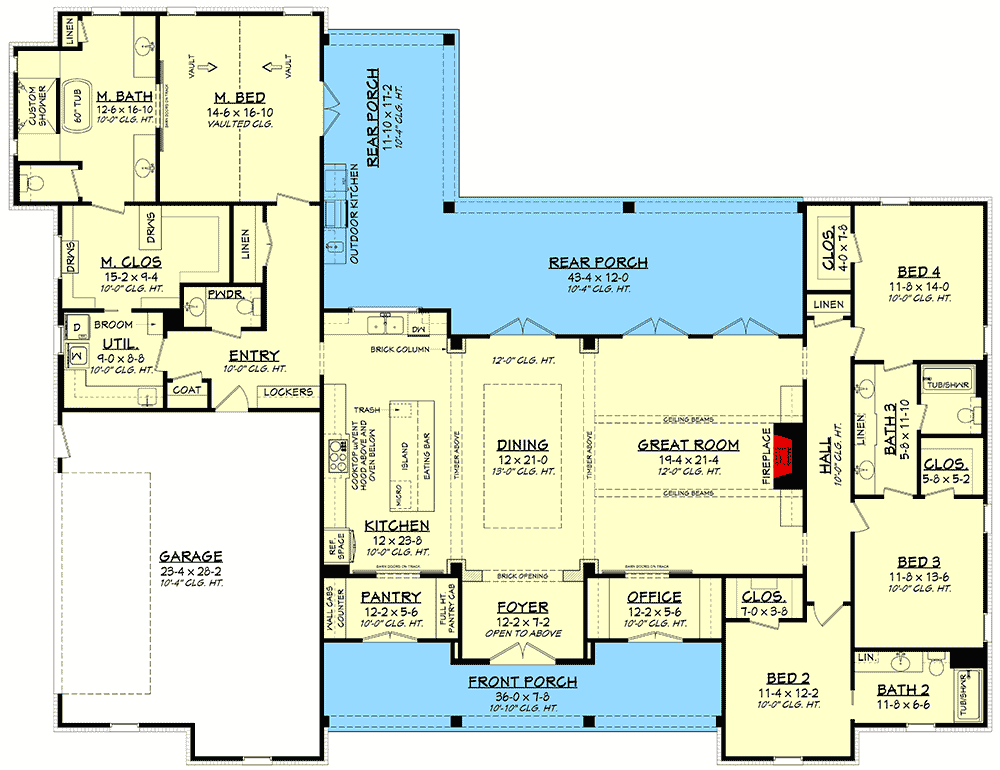
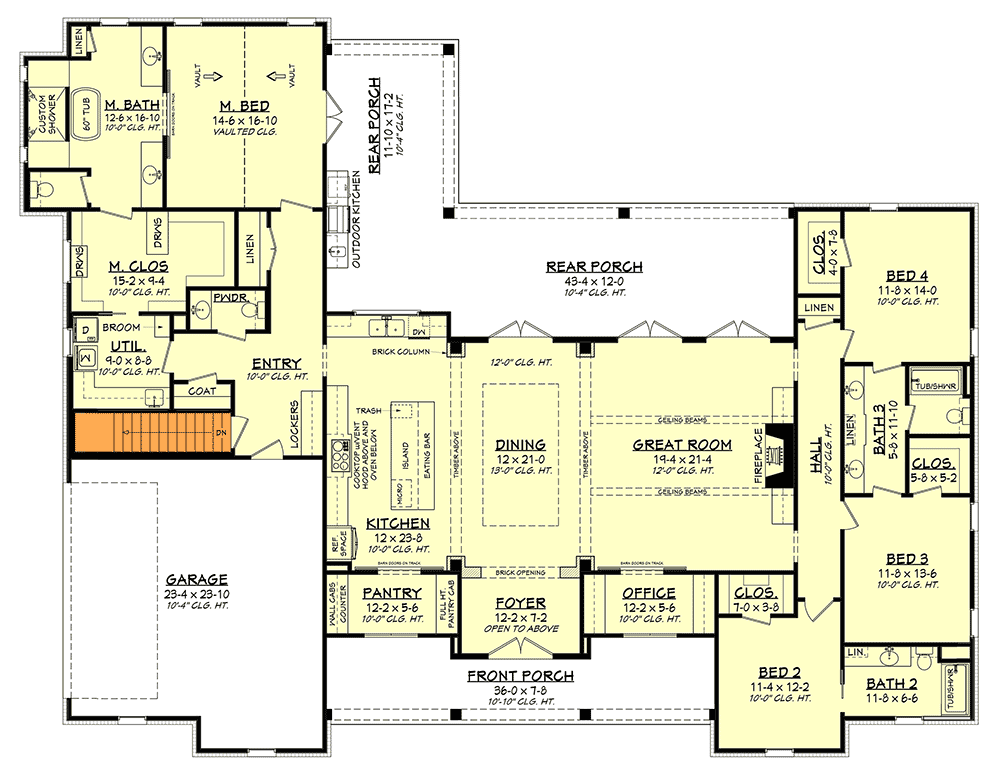
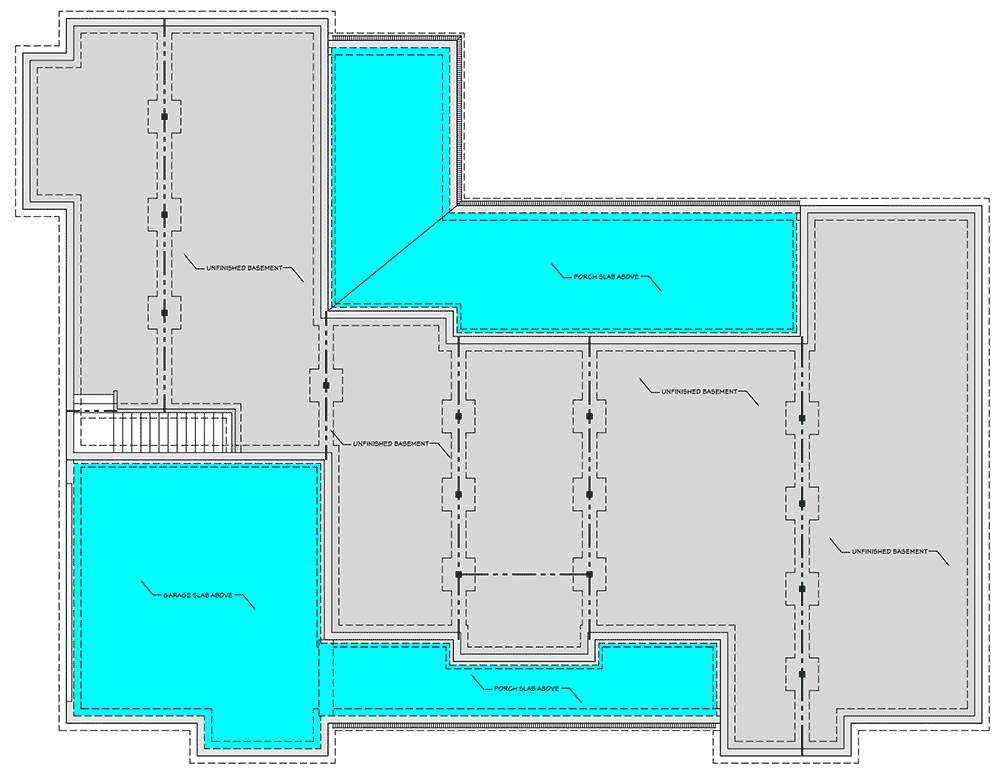
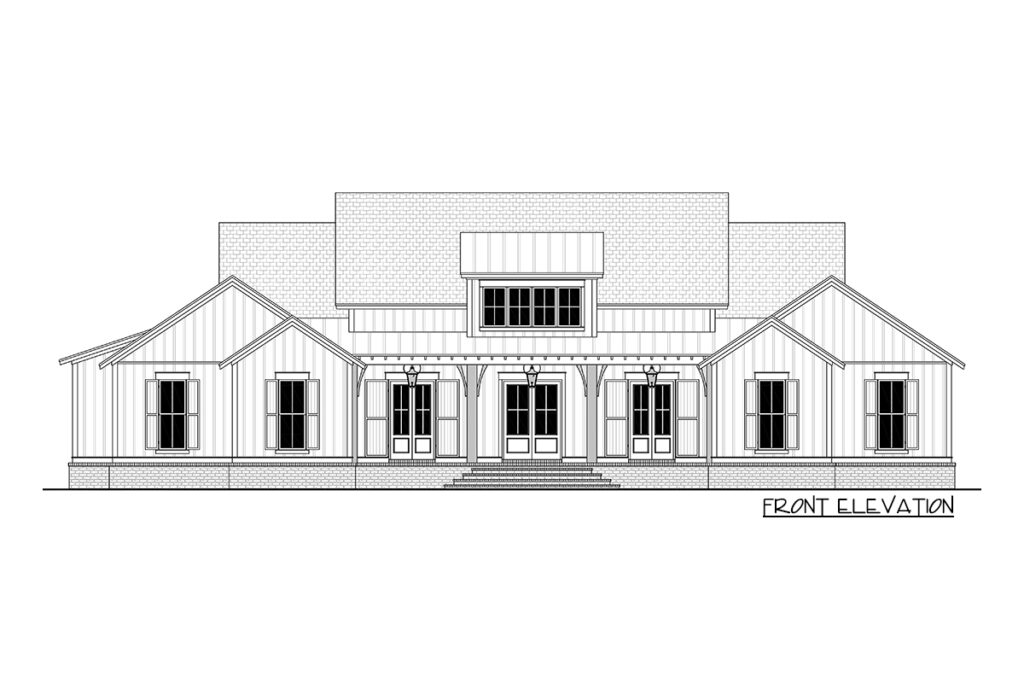
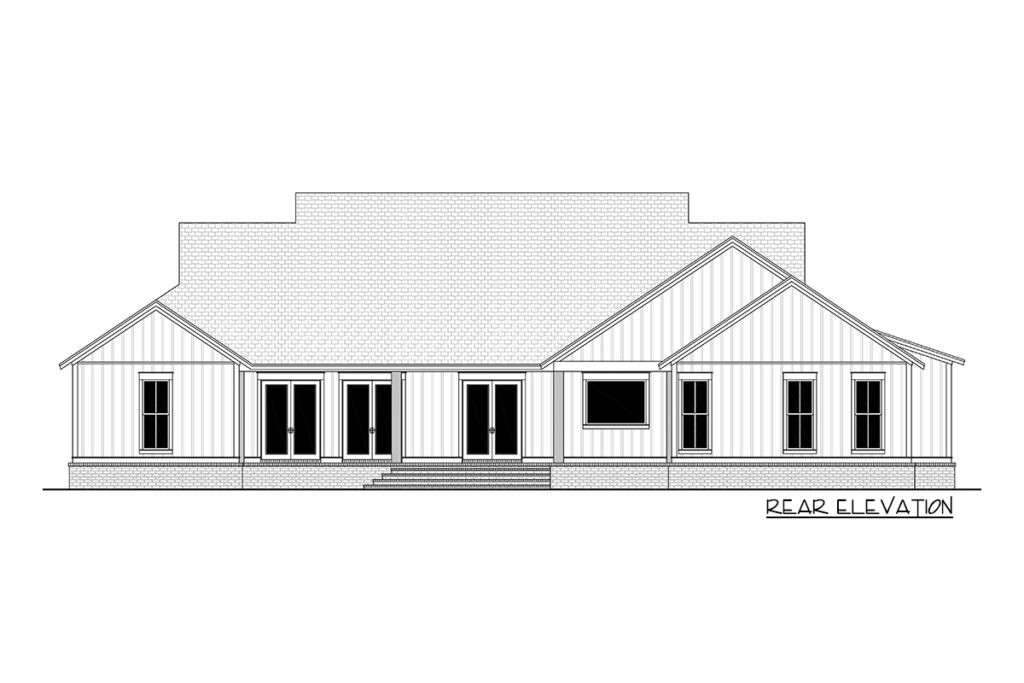
What awaits is a vision of balance and beauty – your farmhouse’s facade greets you with open arms.
The French doors, poised and inviting on the front porch, seem to have leaped out of the pages of a romantic saga.
Yes, think the heart-tugging allure of “The Notebook”, sans the torrential downpour.
Lift your gaze slightly, and there’s a charming shed dormer playing peek-a-boo, flanked by gables that perfectly mirror each other.
If houses had social media, this one would definitely boast: “A connoisseur of country walks, a devotee of French doors, and a lover of all things symmetrical.”
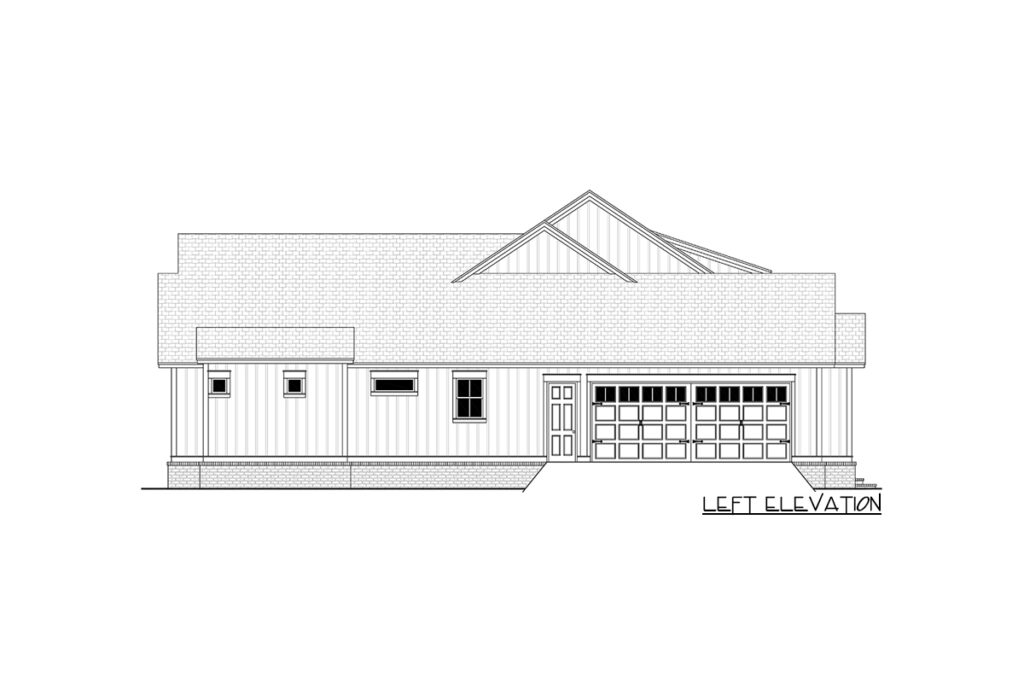
Stepping through the front door, the welcome is grand without trying too hard.
The foyer opens up a visual feast – straight through the dining area to those ever-inviting French doors at the rear.
Here’s where I’d strut my stuff, pretending I’m on the catwalk of a high-end fashion show.
My audience of one – Mr. Whiskers, my cat, unamused by my antics and solely focused on the delay in his dinner.
The heart of this farmhouse beats with an open-plan design that connects the great room to the kitchen effortlessly.
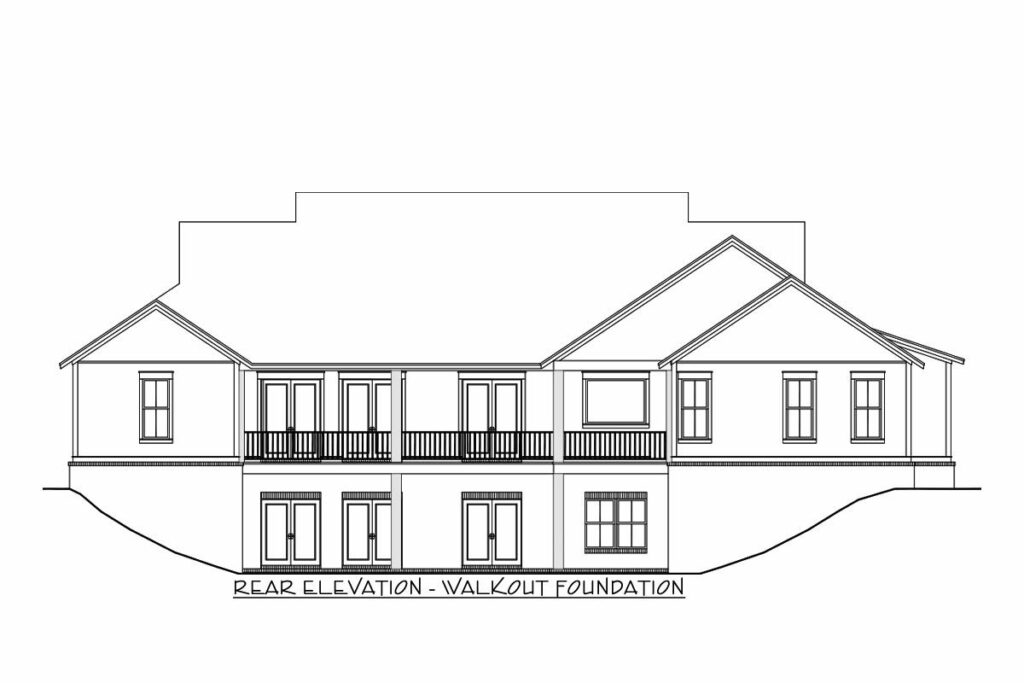
Ever dreamed of tossing up a salad like a culinary genius while not missing out on the conversation in the living room?
This is where such dreams come to life.
For those who adore the great outdoors but could do without the critters, there’s a solution.
Four sets of French doors open up to the rear porch, setting the stage for countless summer barbecues.
Serene winter mornings with a cup of coffee, or even a harmless shout at the neighborhood squirrels (or is that just me?).
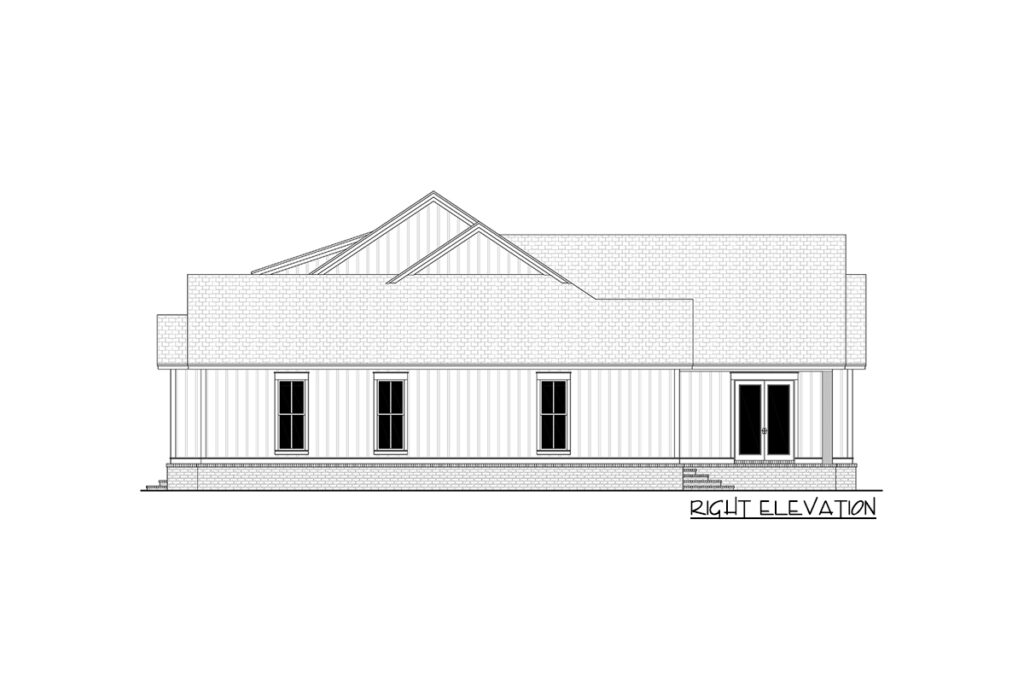
Now, for the crown jewel of this dreamy estate: the vaulted master suite.
Picture this – waking up and stepping through your personal set of French doors to the porch.
Whether it’s starting the day with yoga or ending it with a dance under the stars, the choice is blissfully yours.
But wait, there’s more!
The master suite comes with a walk-in closet that’s a straight path to the laundry room via a pocket door.
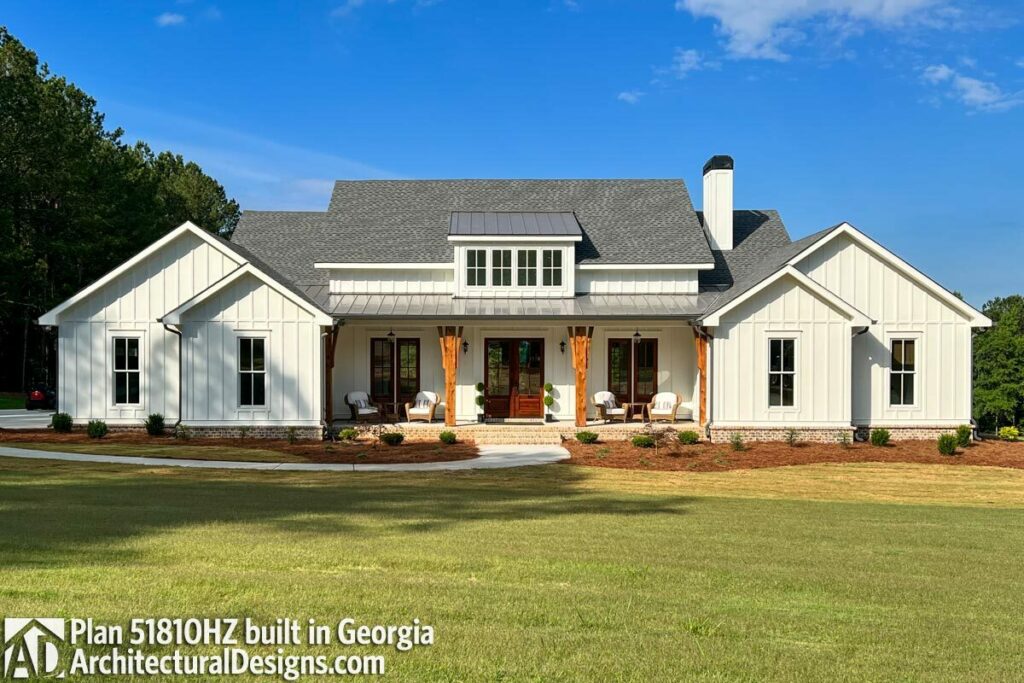
Yes, you heard right.
The days of lugging laundry across the house are over.
It’s a small luxury, but for the fashion-conscious, it’s a game-changer.
Worried about feeling a tad selfish with all this luxury?
Fear not.
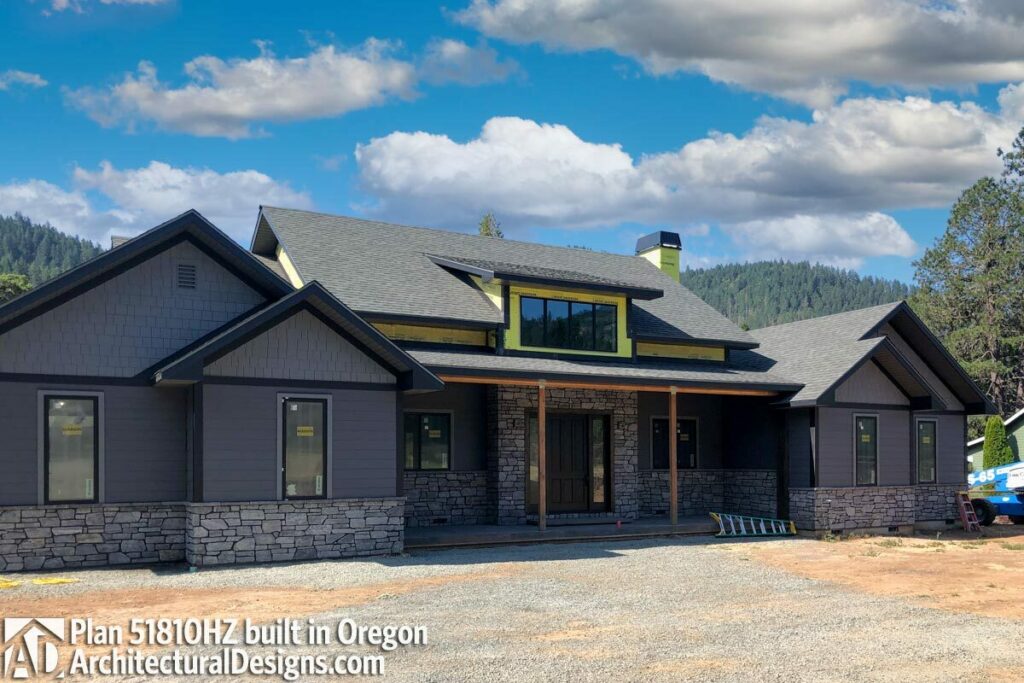
The house generously offers three additional bedrooms on the opposite side, perfect for kids, guests, or the occasional indie band needing a place to crash.
Ample closet space and two shared bathrooms mean everyone gets a slice of the good life.
Making those hectic mornings a little more manageable.
In wrapping up, this 4-bedroom modern farmhouse is more than just a place to live; it’s a bold statement.
It whispers of a love for sophistication, a penchant for convenience, and perhaps a slight obsession with French doors.
If these walls could talk, they’d softly say, “Welcome home, darling.”
For anyone who’s ever dreamed of a sanctuary that effortlessly blends luxury with the warmth of home, look no further.
Your dream house, all 3,076 square feet of it, has just come to life.

