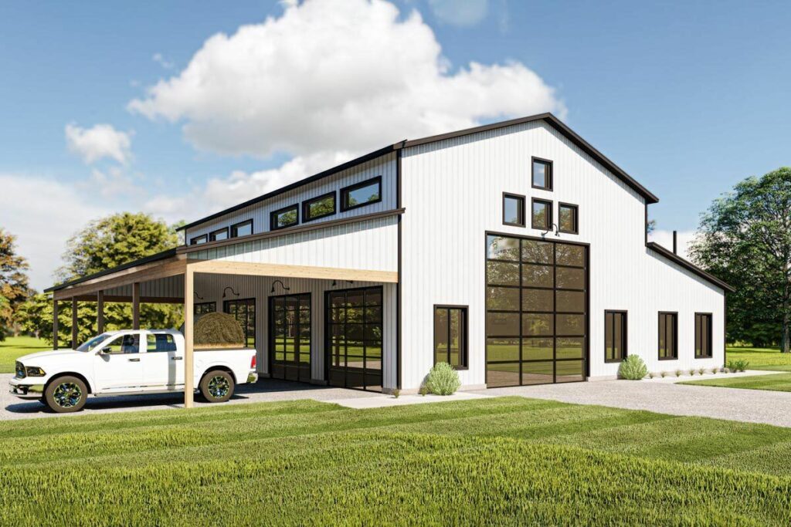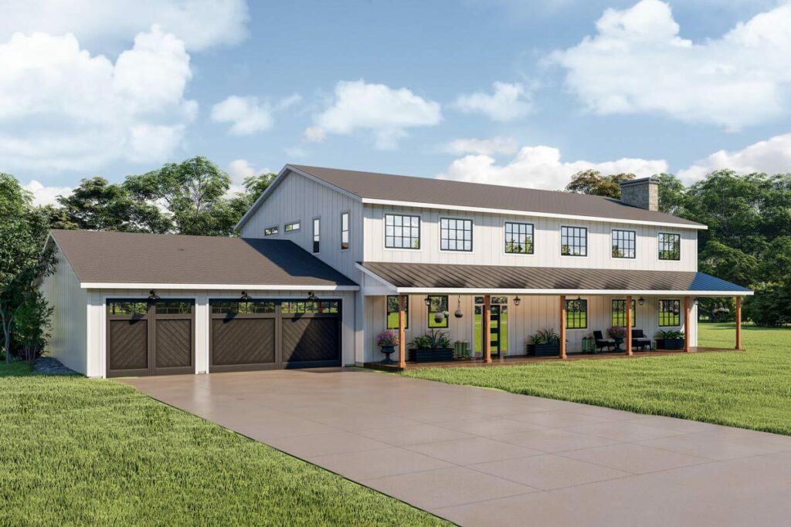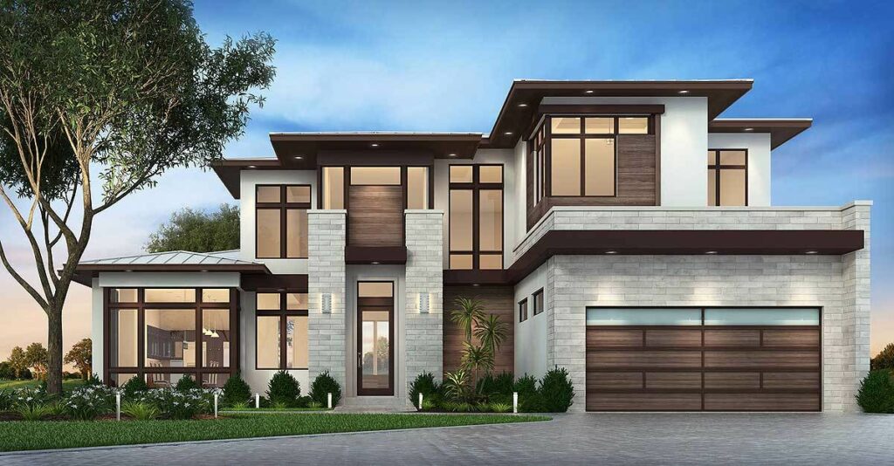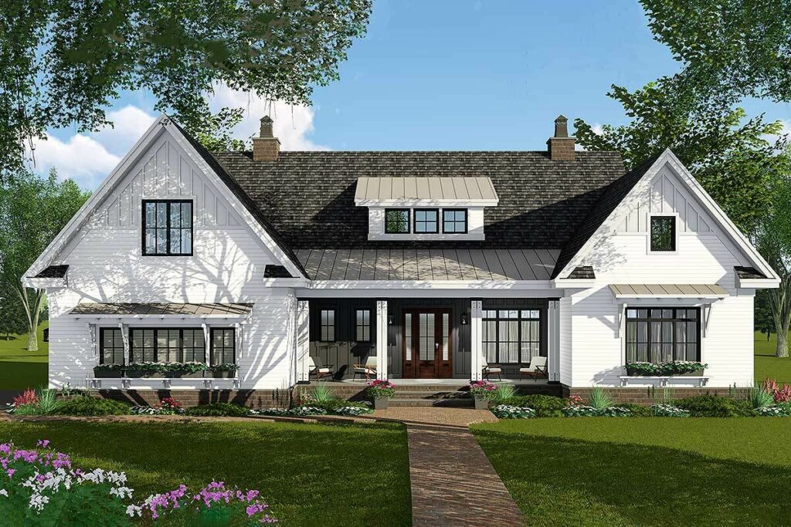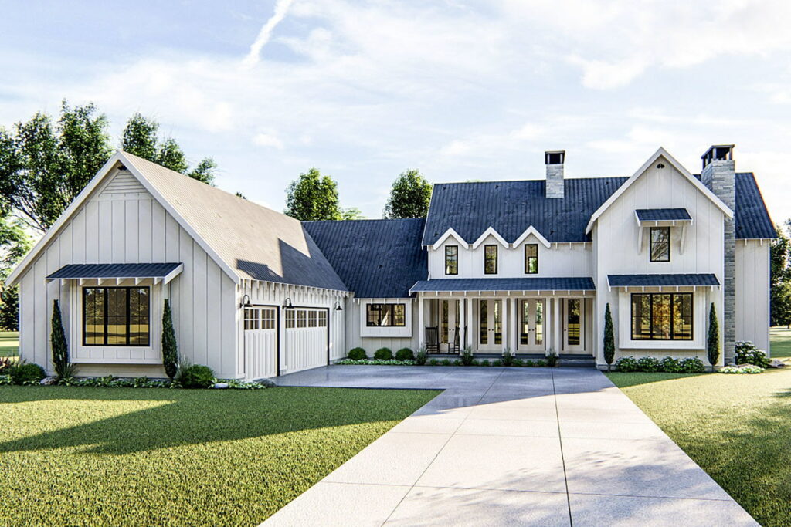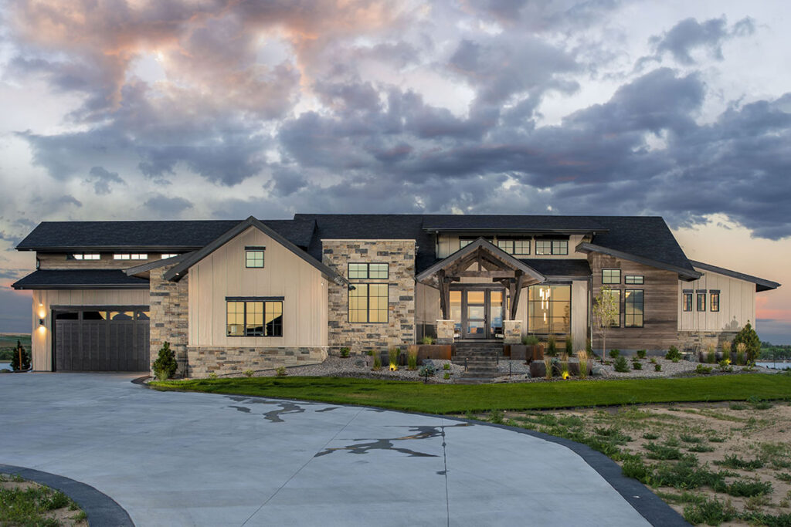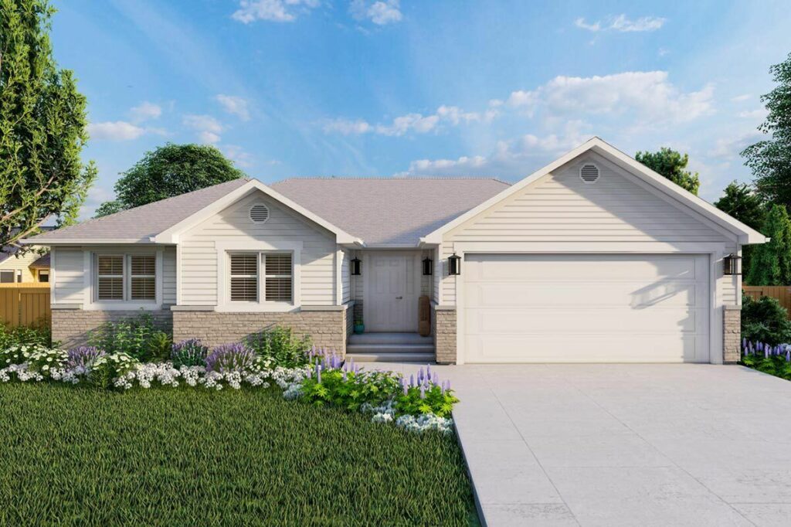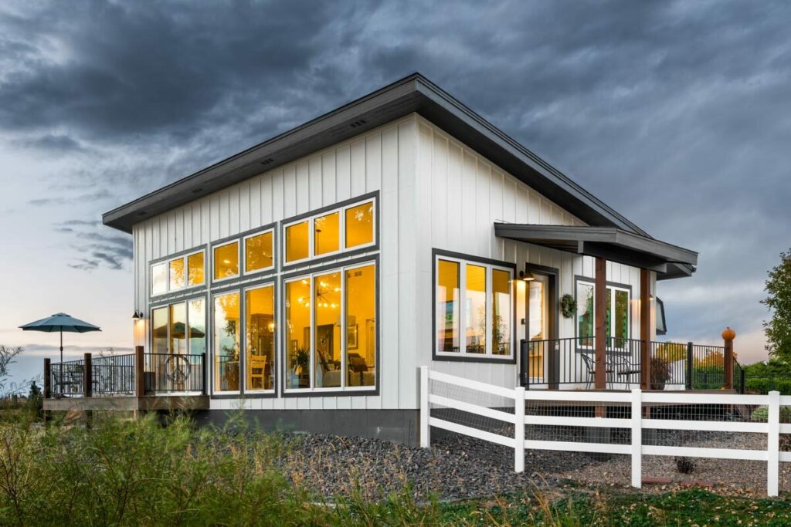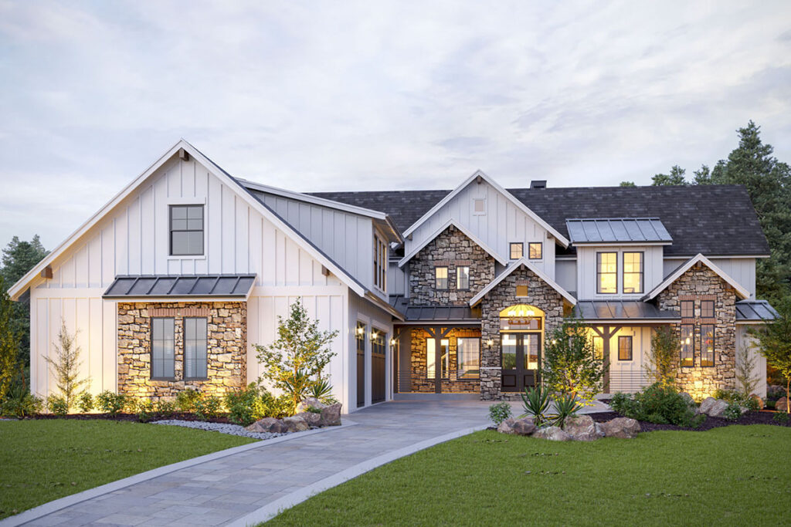Split 3-Bedroom One-Story Modern Farmhouse with Large Walk-in Pantry (Floor Plan)
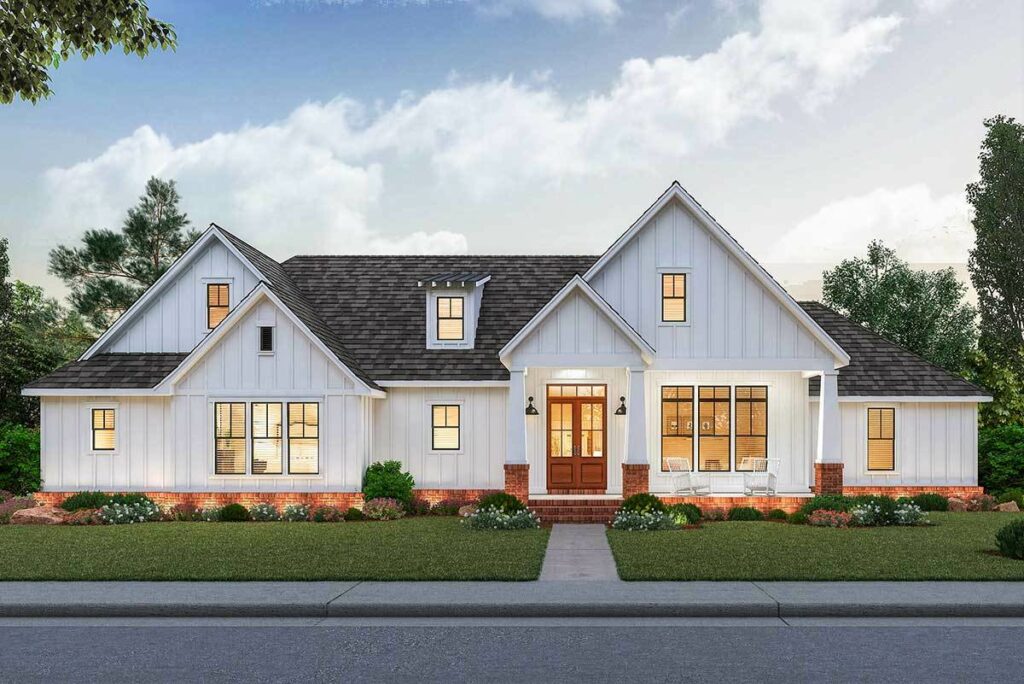
Specifications:
- 1,967 Sq Ft
- 3 Beds
- 2.5 Baths
- 1 Stories
- 2 Cars
Well, grab a seat and hold on to your hat because I’m about to introduce you to a home that’s more than just a place to hang your hat—it’s a veritable dream-catcher for your biggest and boldest living aspirations!
Imagine a Split Bedroom Modern Farmhouse that not only accommodates your dreams but elevates them, making every square foot count in grand style.
And speaking of square footage, this place sprawls over 1,967 sq ft, which might just give you the same thrill as finding your phone charger right before a weekend escape—pure bliss!
This gem features three bedrooms, 2.5 bathrooms, a single-story design, and a garage that not only fits your two cars but celebrates your automotive choices.
That’s right, it treats your vehicles like VIPs.
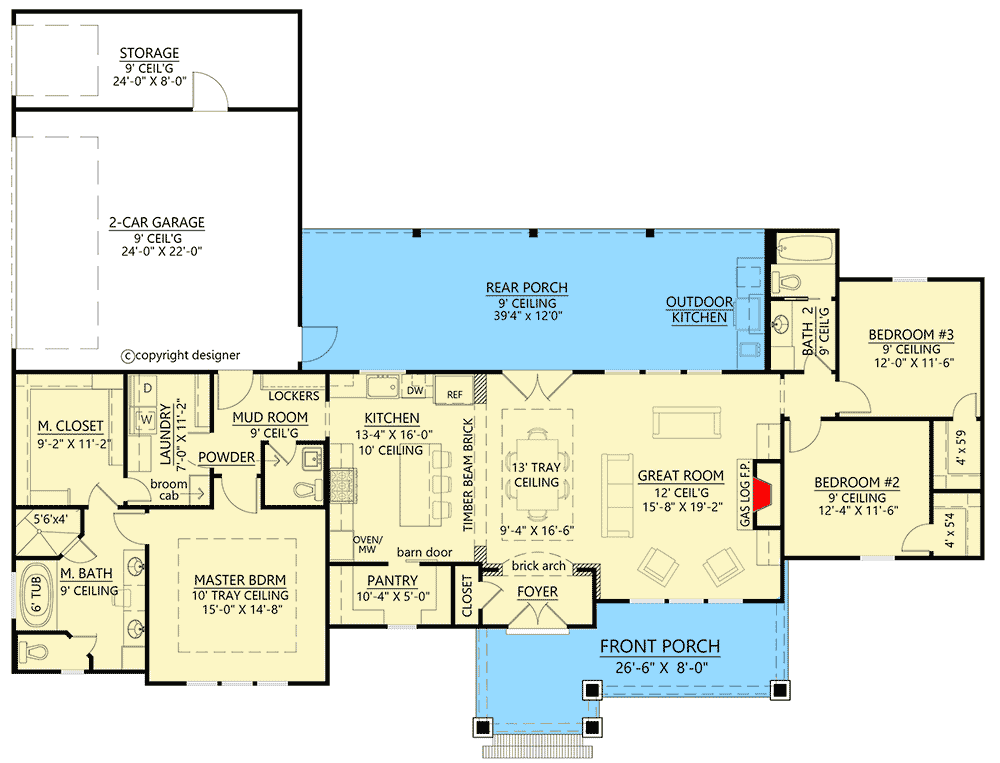
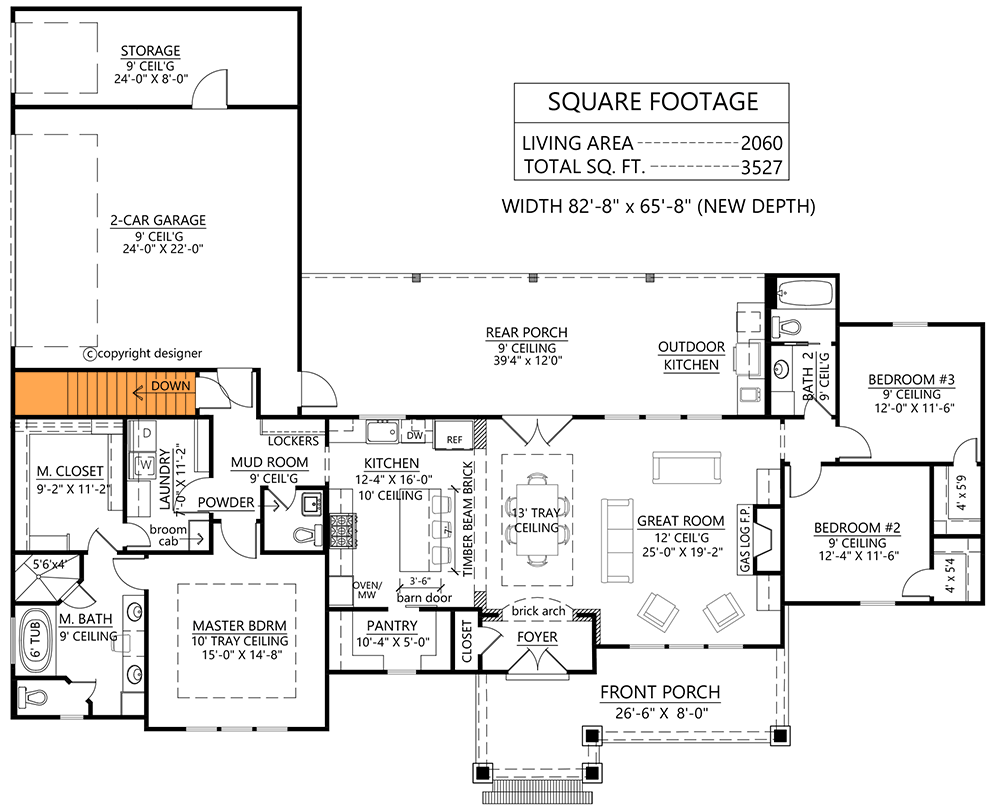
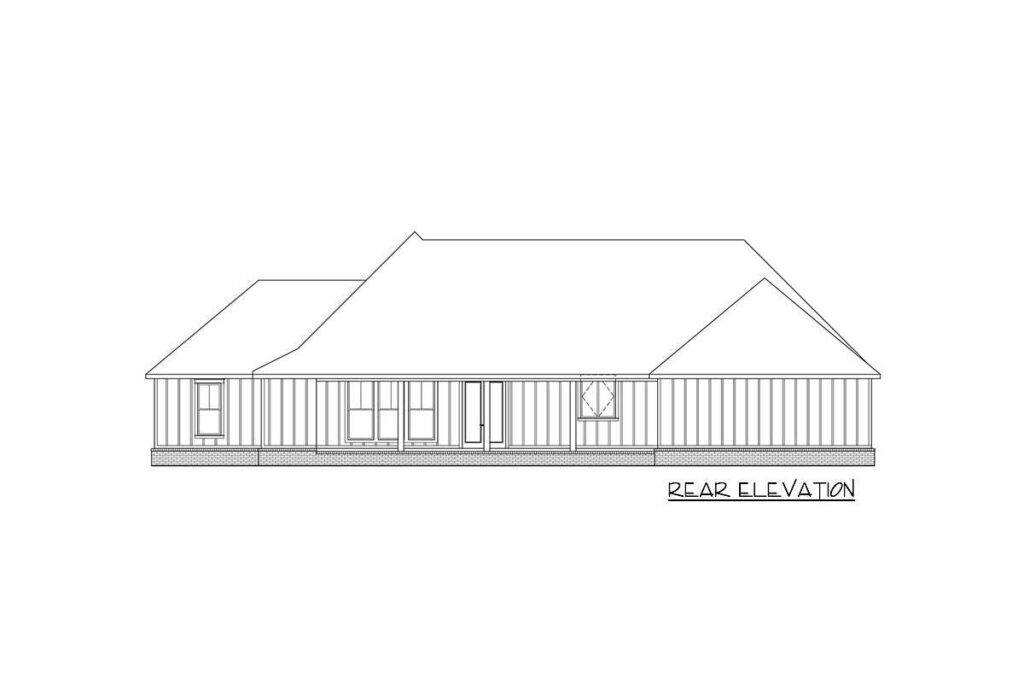
Starting from the outside, the house greets you with board and batten siding that spells timeless elegance and a welcome as warm as coming home to mom’s cooking.
The covered entry whispers a sophisticated yet unpretentious “hello” to every guest that walks through its doors.
And let’s talk practicality—gone are the days of parking your car where your living room was supposed to be.
This design includes a clever side-entry garage that houses not only your cars but also has a special nook for that impulsive vintage Vespan purchase.
And yes, there’s ample storage space to keep your holiday decorations, gardening tools, and even those New Year’s resolutions that slipped through the cracks.
As you walk through the French doors, you’re met with a stunning brick archway that jazz hands its way into the heart of the home.
Here, the layout is so open, you might need to remind it about personal boundaries.
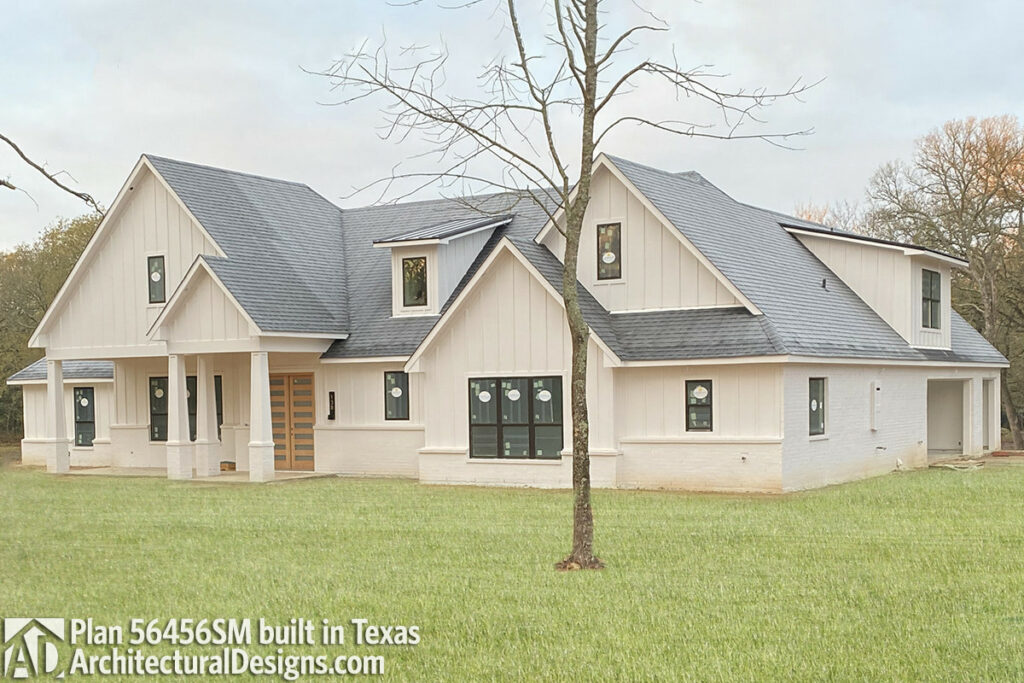
The space flows seamlessly from the kitchen to the dining area and into the living room, creating an entertainer’s paradise.
The kitchen is a culinary dream with a large walk-in pantry that’s practically begging to be filled with all your gourmet essentials—or just an impressive snack collection.
The center island isn’t just part of the kitchen; it’s the heart of the home where stories are shared and culinary masterpieces are created.
Adjacent to this is the living room, defined by a cozy gas log fireplace that beckons you to curl up and enjoy a quiet evening in.
It’s the perfect antidote to a chilly evening when stepping outside seems like too much of an expedition.
But that’s not all—the living area extends outdoors, thanks to another set of French doors that lead to a spacious 12-foot deep porch.
This isn’t just any porch; it’s an extension of your living space, ready to be outfitted with the coziest outdoor furniture, making it the ideal spot for enjoying the fresh air or hosting a starlit dinner party.
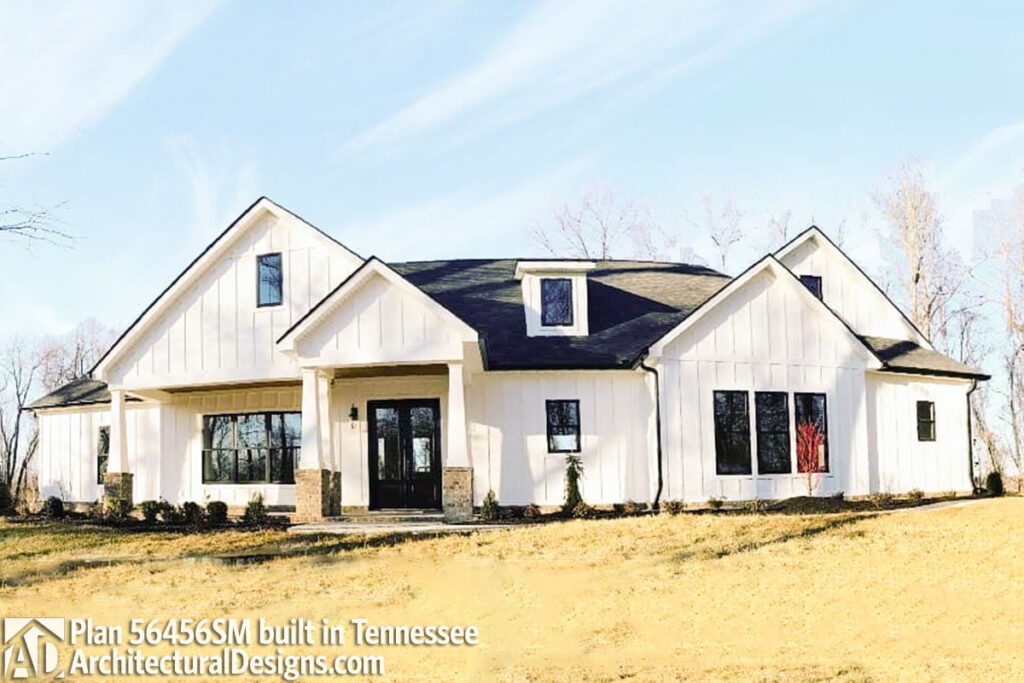
The master suite is a sanctuary located in the left wing of the house, offering privacy and luxury with a spa-like bathroom complete with a freestanding tub that might just inspire you to poetry.
Dual vanities offer ample space, ensuring morning routines are a breeze, and the expansive walk-in closet provides direct access to the laundry room—marrying convenience with luxury.
On the opposite side of the home, the additional bedrooms provide flexible space for children, guests, or even that craft room you’ve always wanted because, yes, your hobbies deserve their own dedicated space.
This home isn’t just a building; it’s a high-five to living well.
It’s a celebration of style, function, and comfort that’s just waiting for you to breathe life into its well-designed frame.
So why just dream about the perfect home when you can make this one yours?
Let’s turn these house plans into your home plan.
Let’s start this exciting chapter together!


