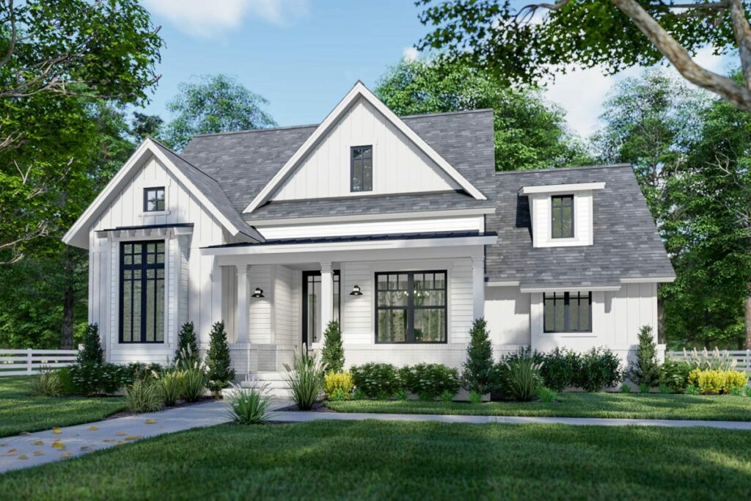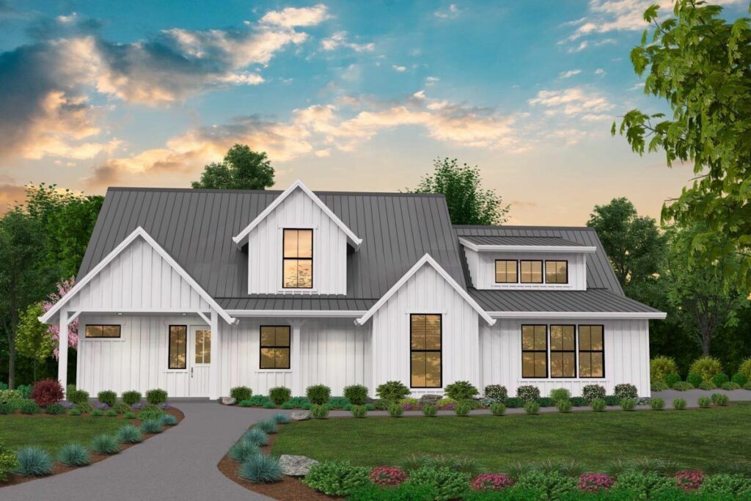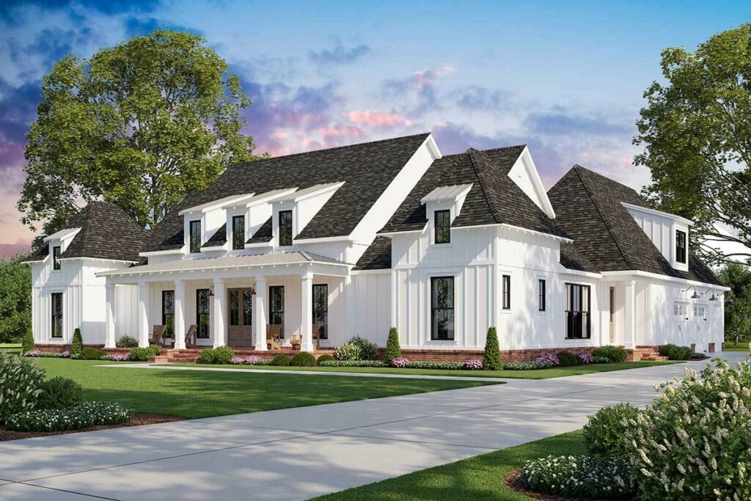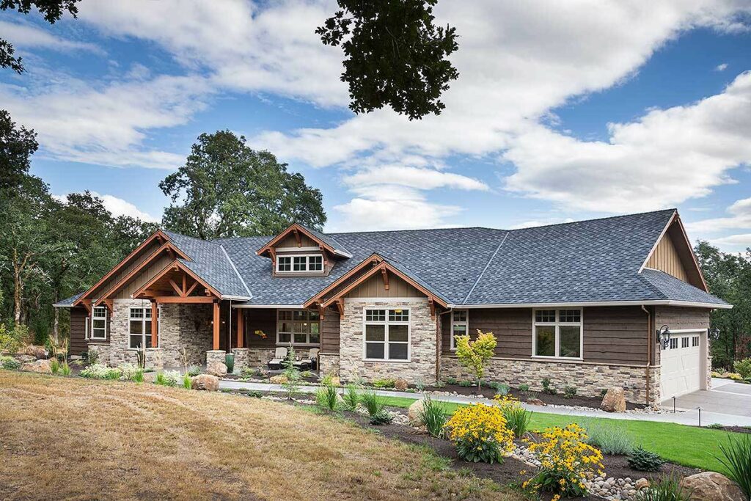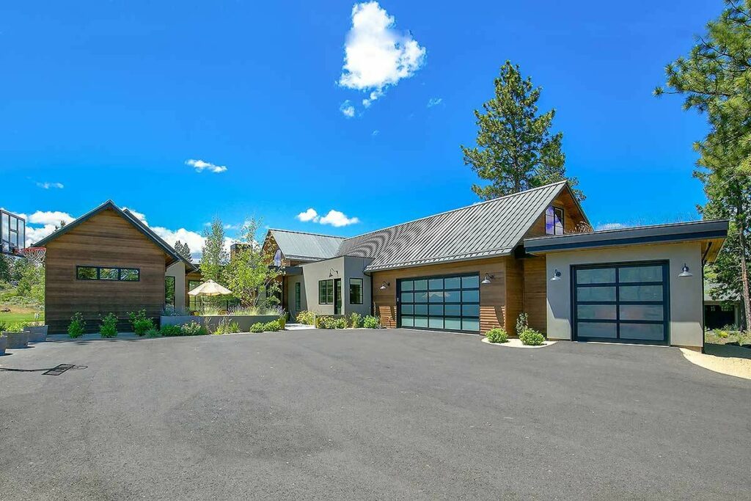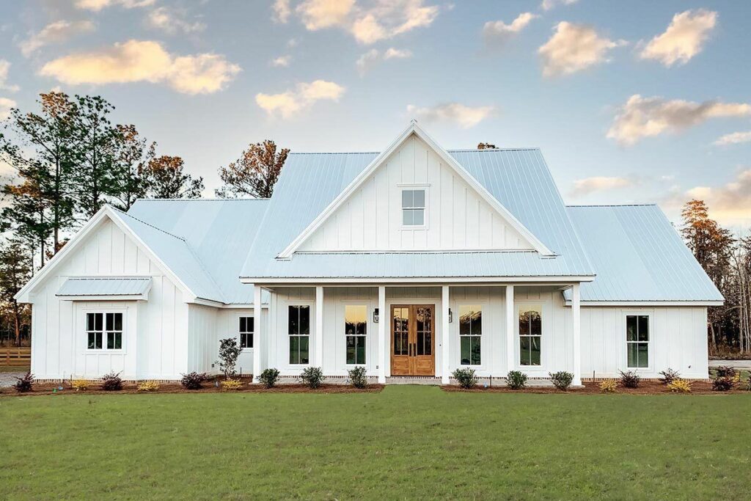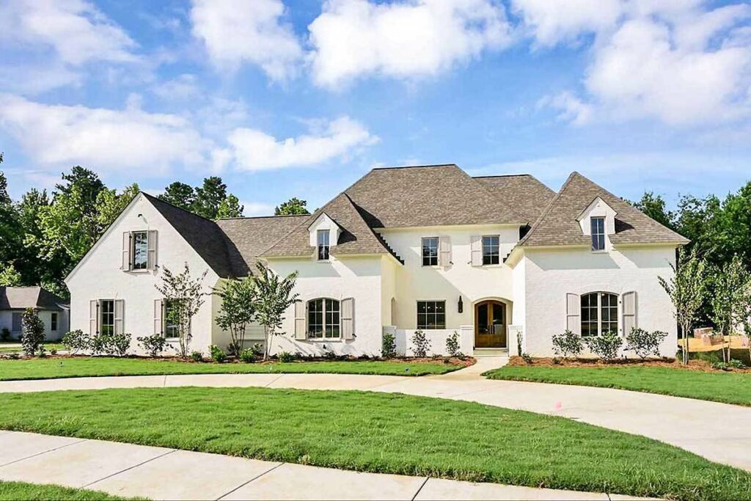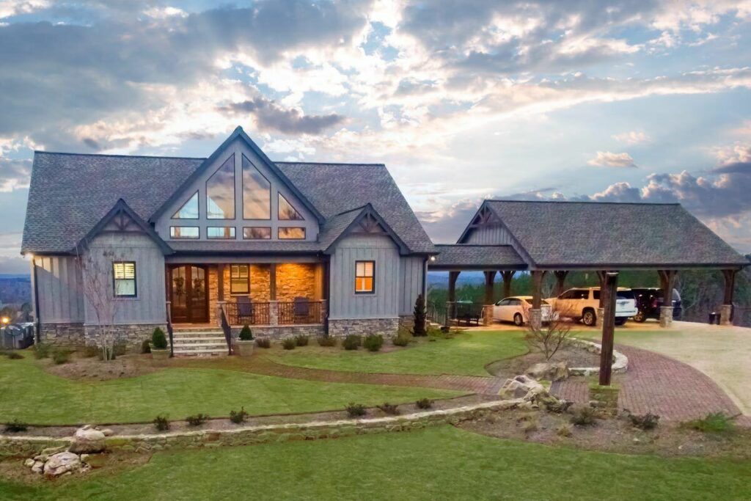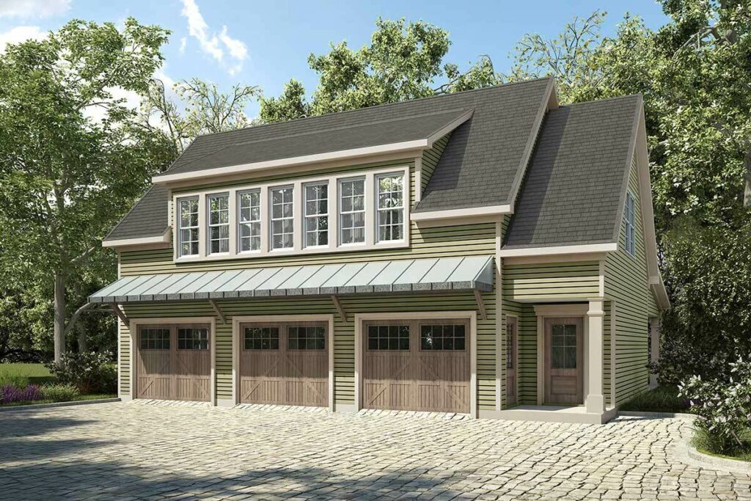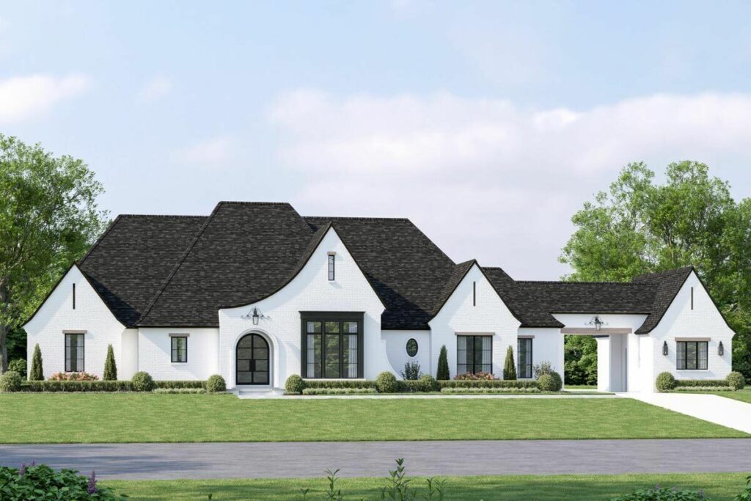Single-Story Modern 4-Bedroom Farmhouse with L-shaped Front Porch and Master Suite Laundry (Floor Plan)
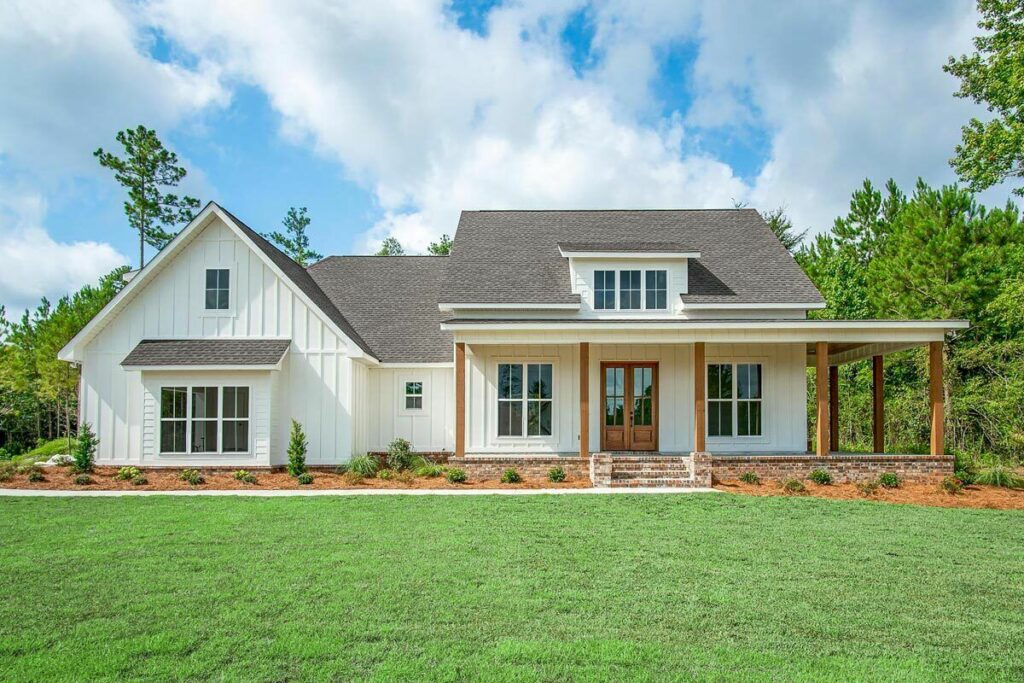
Specifications:
- 2,394 Sq Ft
- 3 – 4 Beds
- 3.5 – 4.5 Baths
- 1 Stories
- 2 Cars
Hey there, home design lovers and daydreamers!
Ever caught yourself lost in the world of house plans, when suddenly one leaps out, feeling like a warm embrace for your heart?
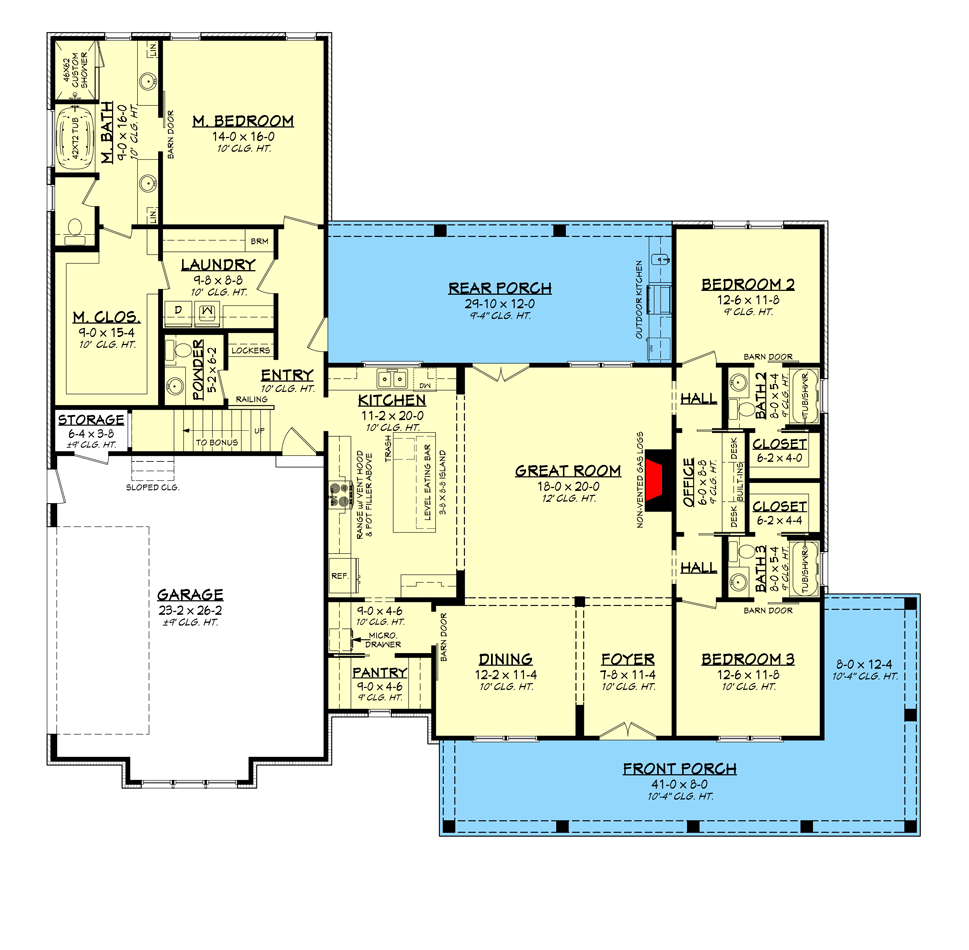
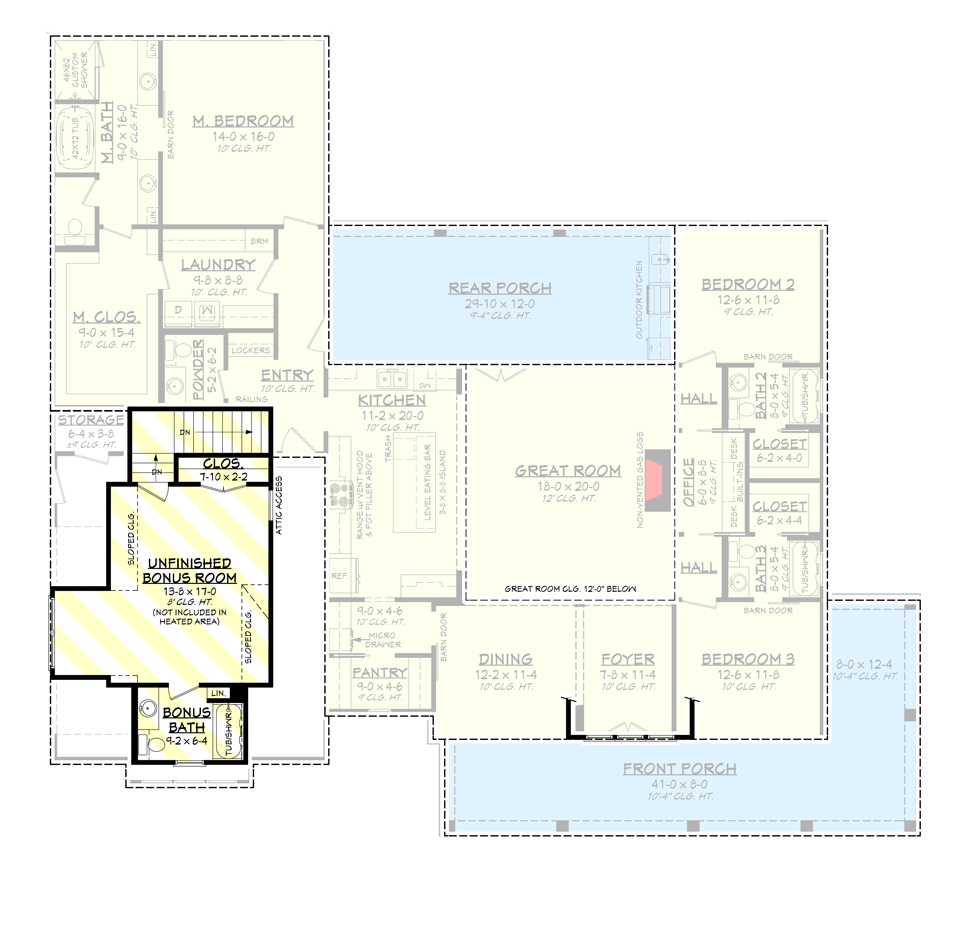
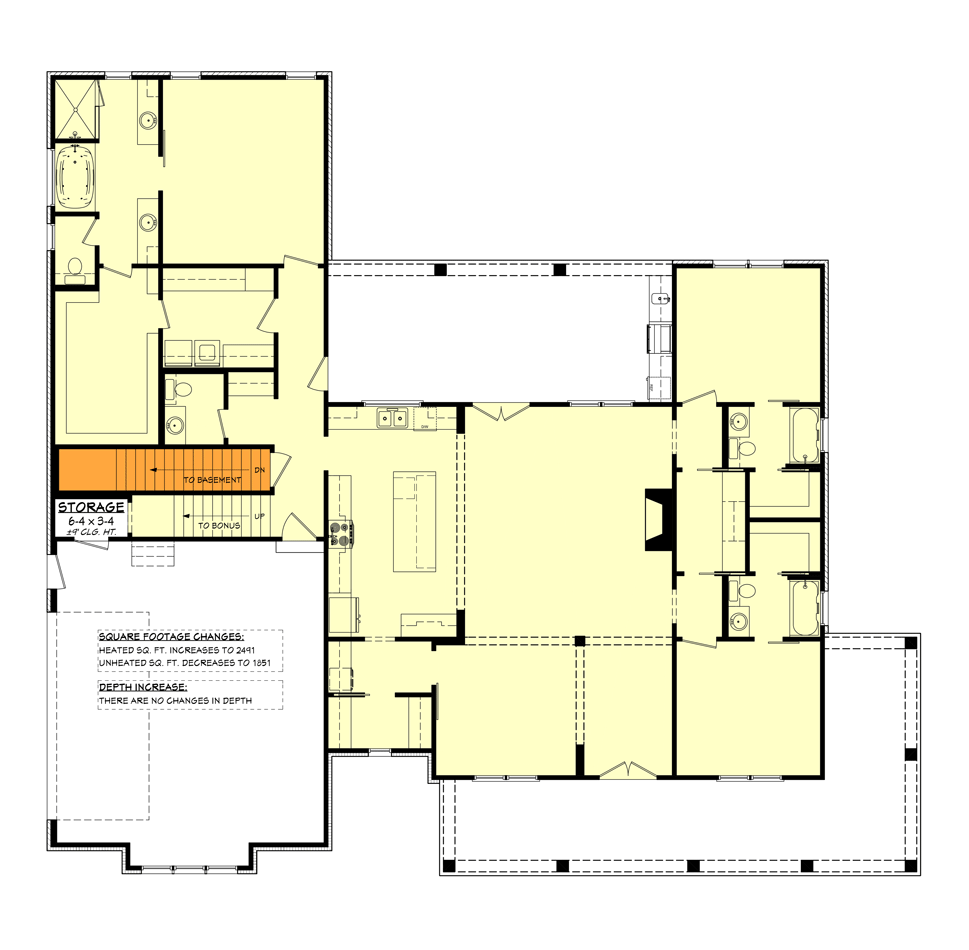
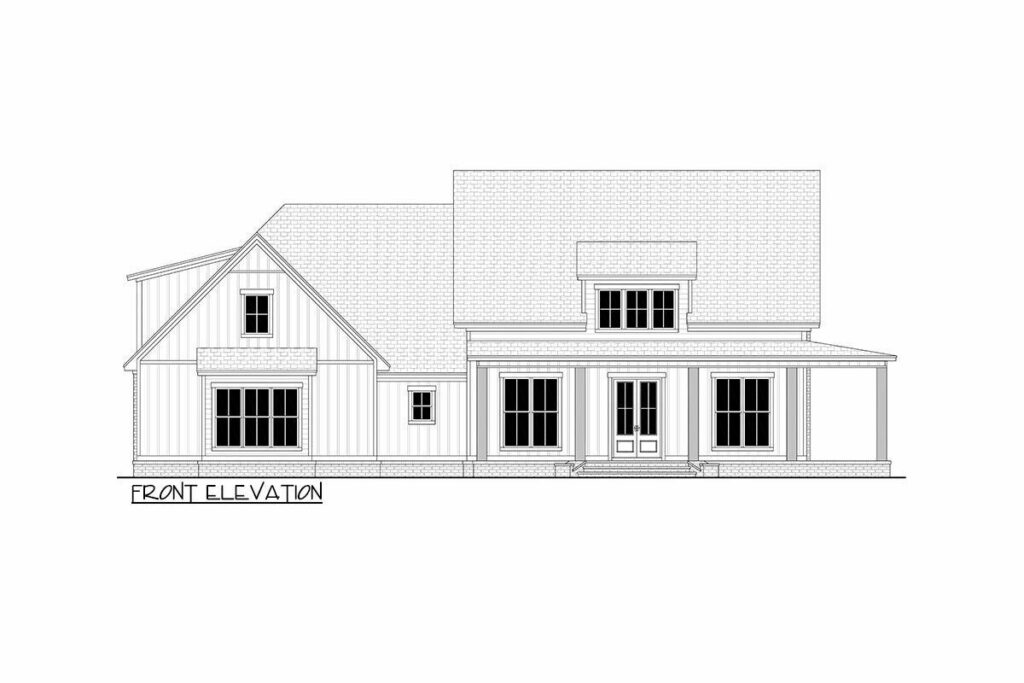
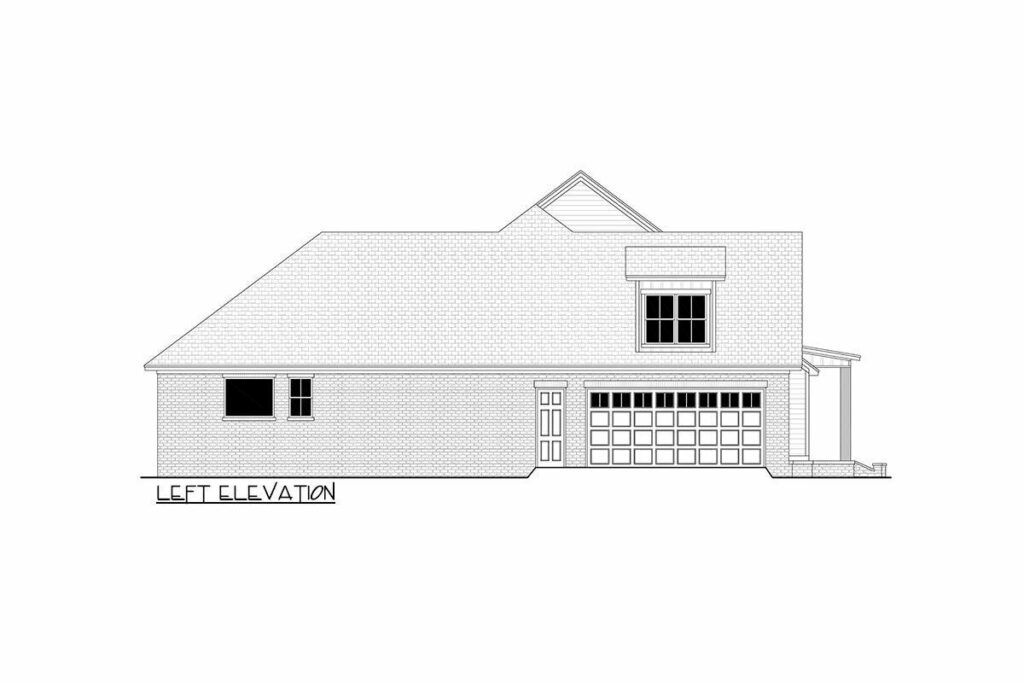
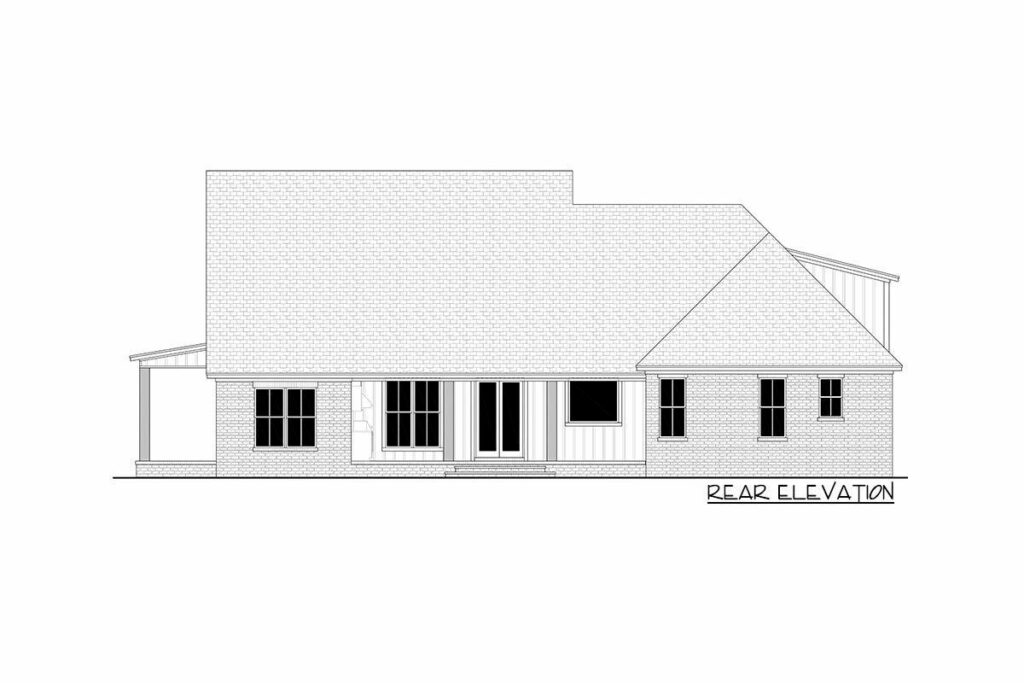
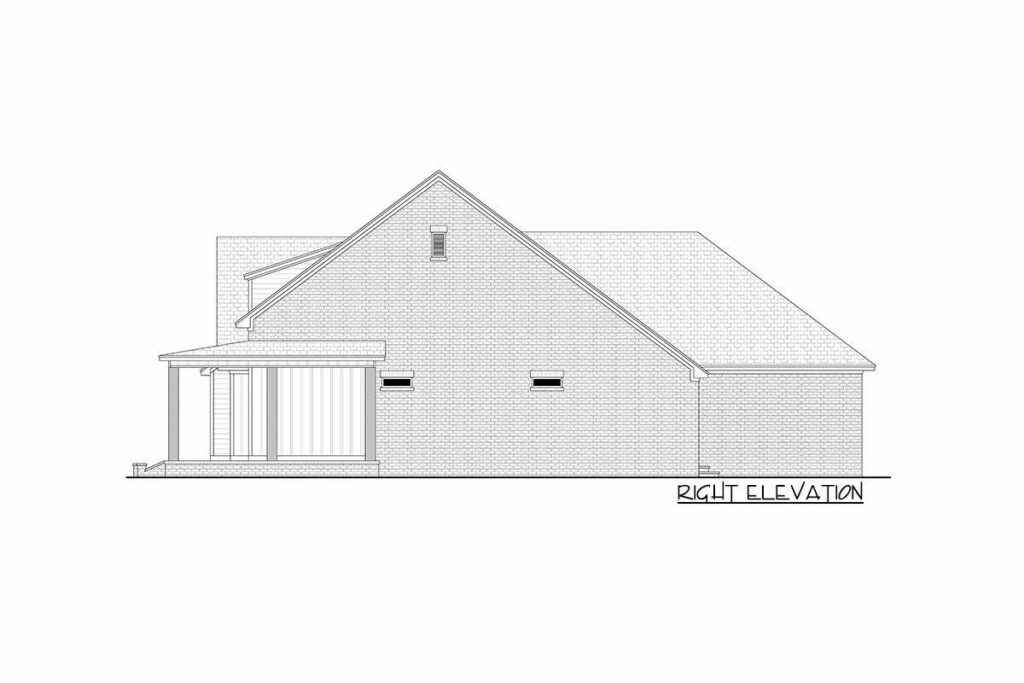
That’s exactly what happened to me with this breathtaking modern farmhouse plan, complete with an L-shaped front porch.
So, grab your favorite drink, and let’s go on a virtual adventure through this dream home!
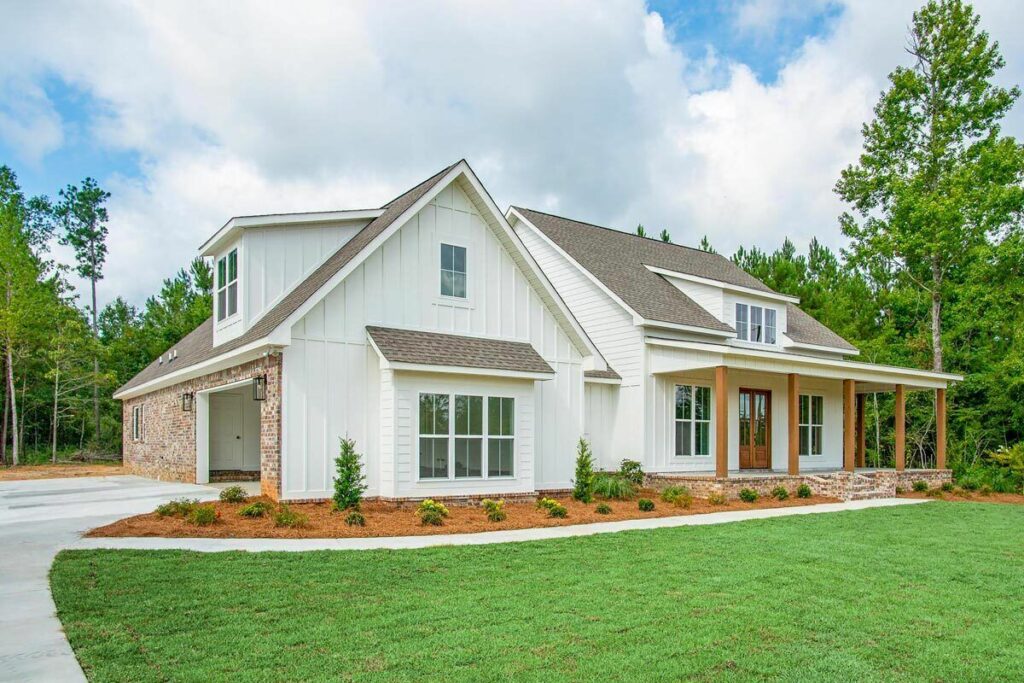
But wait, there’s more.
The main suite is like stepping into a luxury resort.
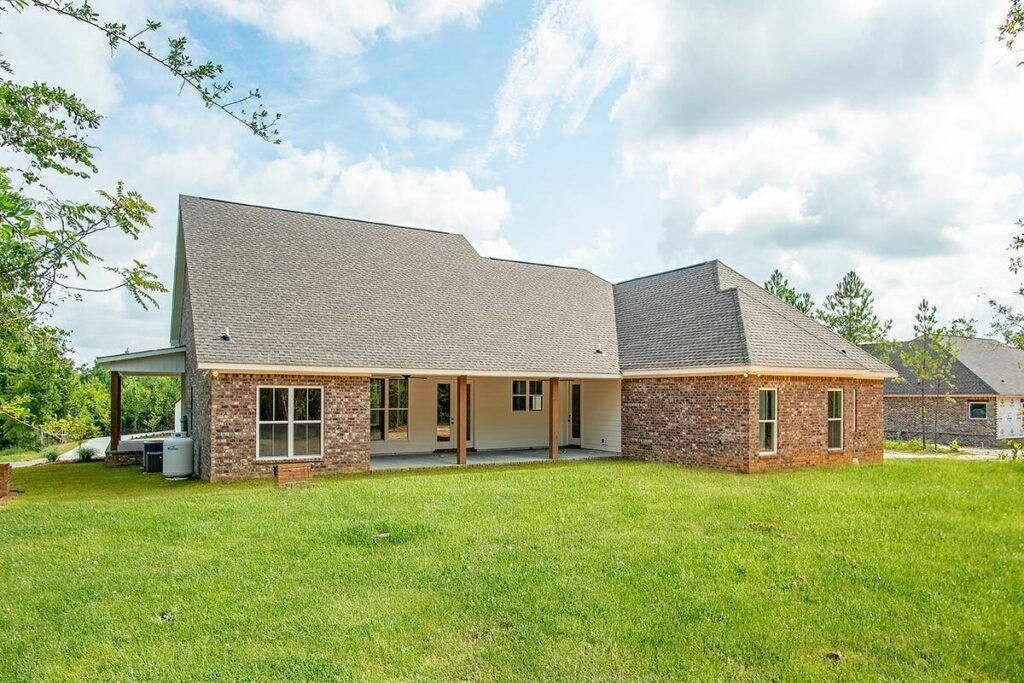
And for the unique touches – a powder room and lockers by the garage entry add a playful school-like vibe, and there’s a dedicated office space with pocket doors for those work-from-home days or when you need a moment of solitude.
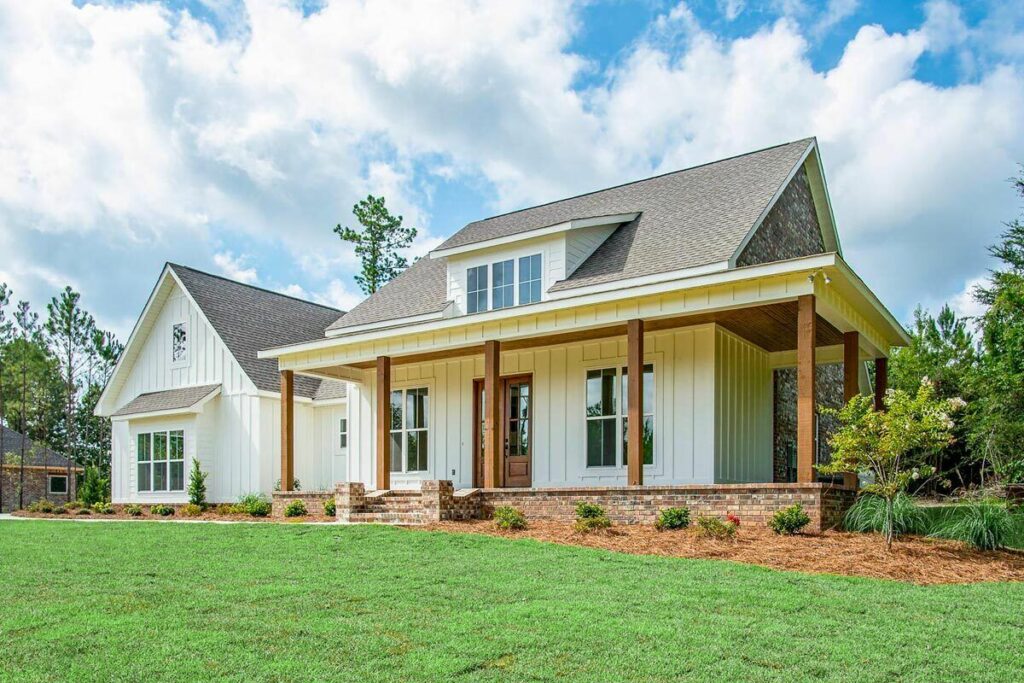
Dual vanities mean no more battles for sink space, an oversized shower for your best singing performances, and a walk-in closet so big it connects directly to the laundry room.
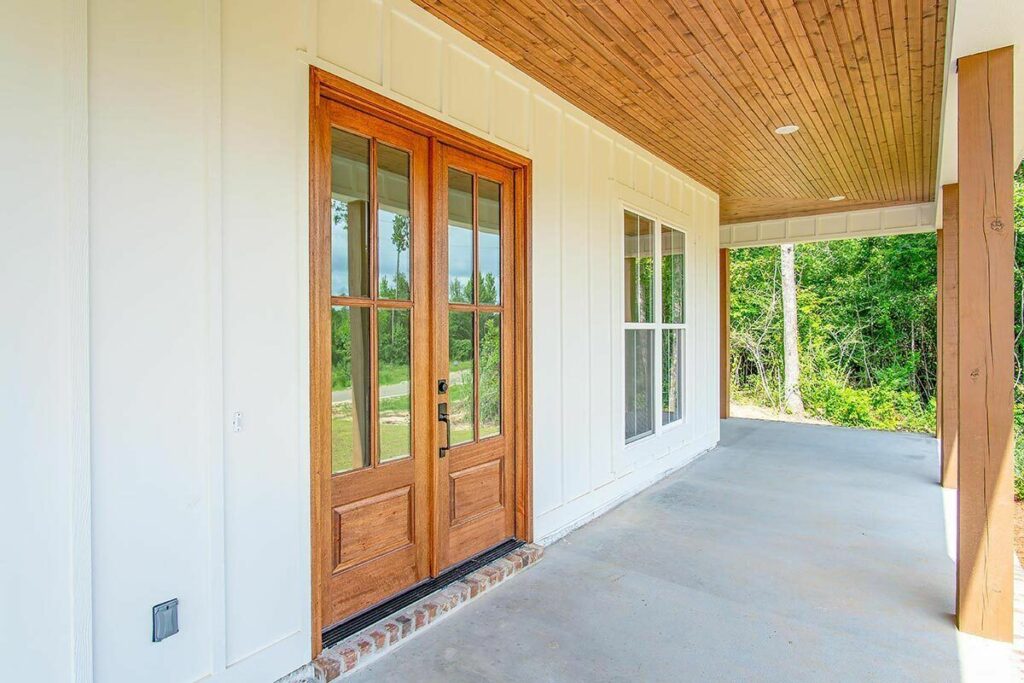
Convenience at its finest!
Imagine those nostalgic evenings at grandma’s old farmhouse, where the sweet taste of lemonade and the gentle swing on the porch under the starry sky were the highlights of your day.
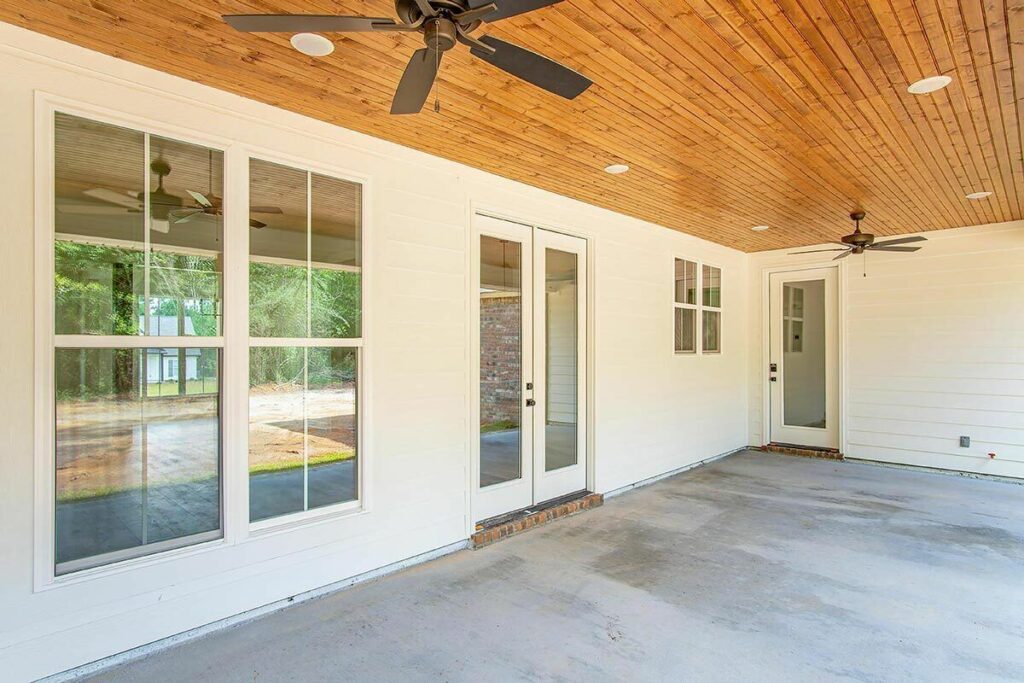
This house brings those memories back to life with its 8-foot deep, L-shaped porch that wraps around the corner, blending the old-world charm with a sleek, modern touch.
Picture yourself there, waving to neighbors or hosting a chic wine evening under the stars.
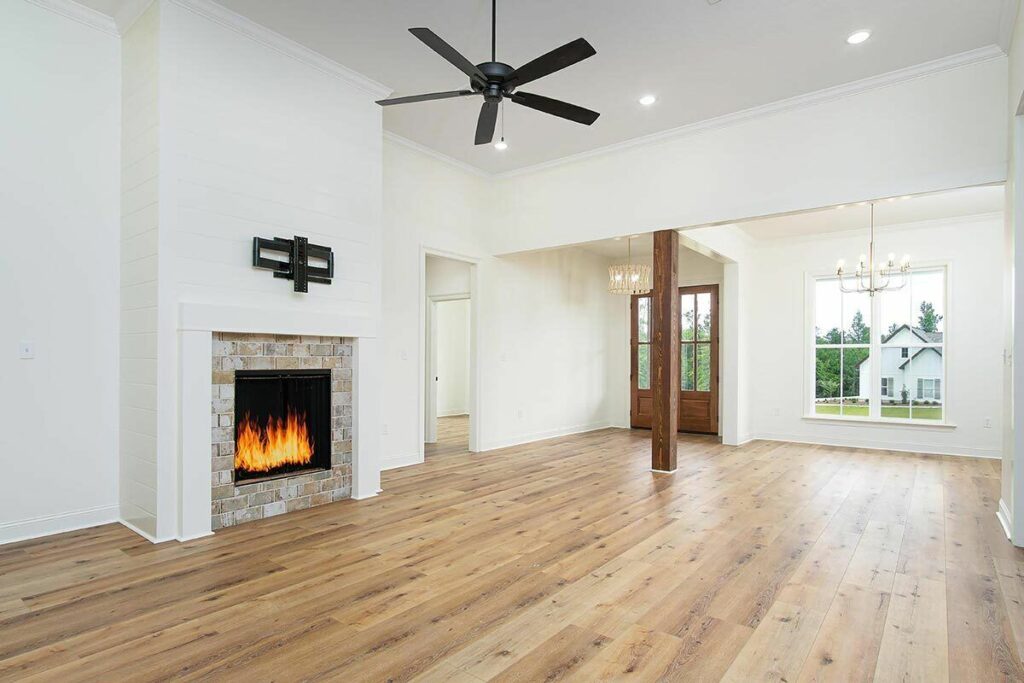
And the fun doesn’t stop there!
This porch is perfect for a game of hide and seek, or even as a clever escape route when you need a moment away from surprise guests.
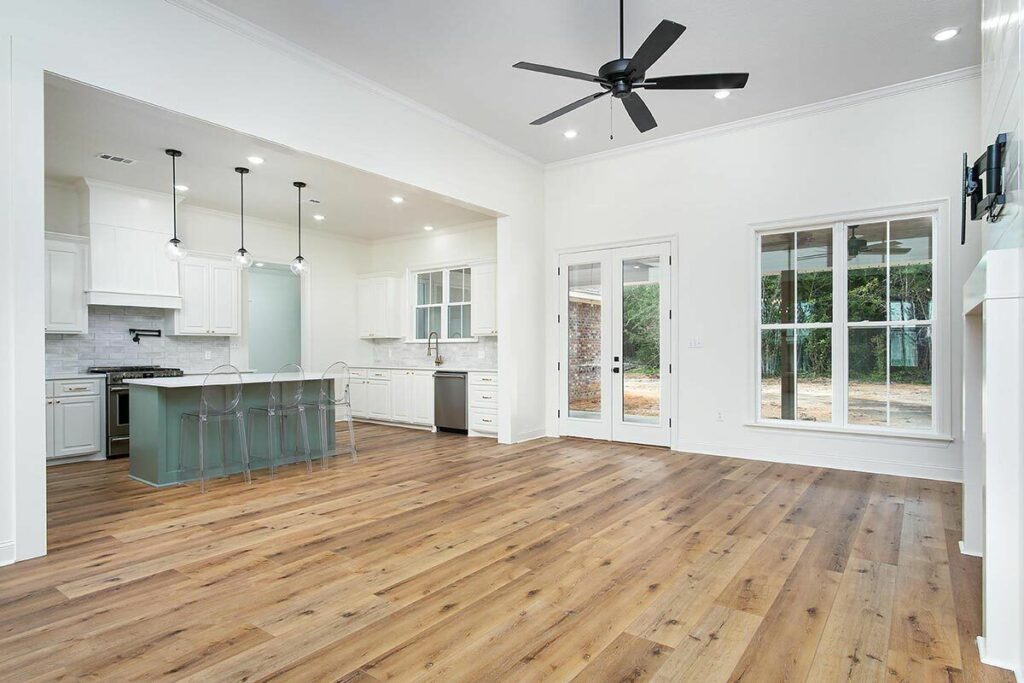
Step inside, and you’ll be greeted by soaring ceilings with stunning decorative beams, setting the stage for a home filled with warmth and character.
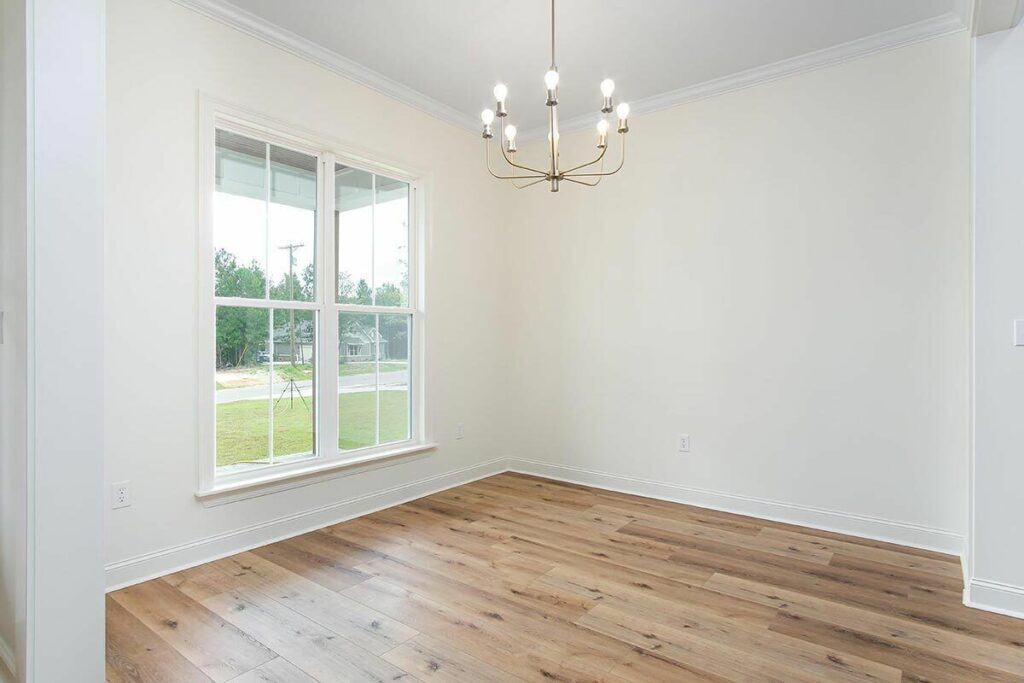
The great room, anchored by a cozy fireplace, is your perfect spot for s’mores-filled nights or impromptu dance parties, thanks to the sliding doors that open to a spacious 12-foot deep rear porch.
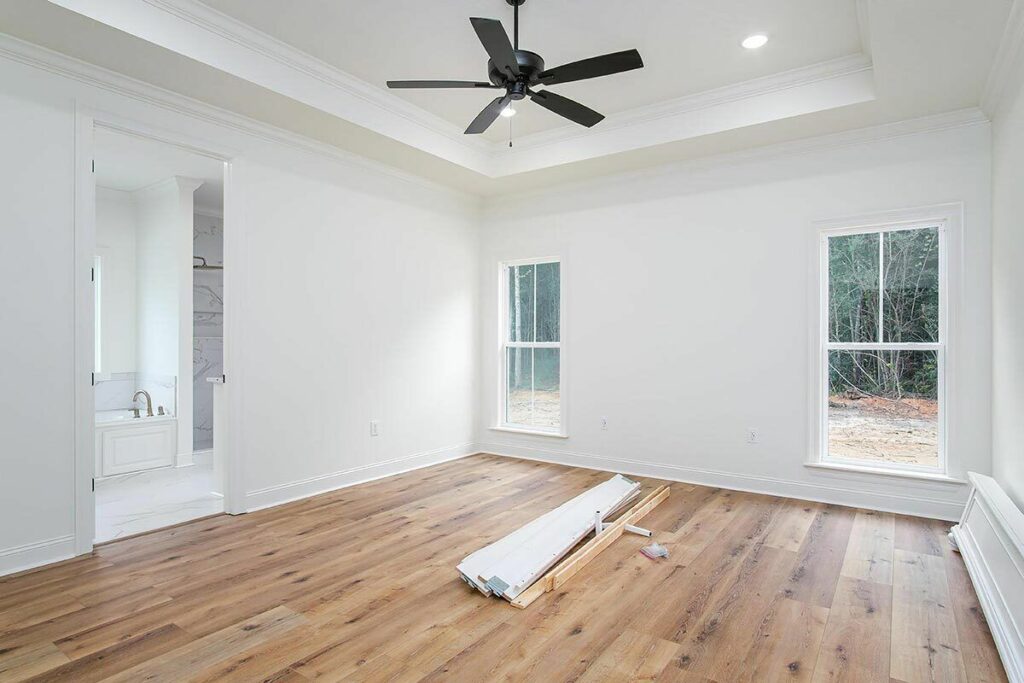
Oh, and did I mention the outdoor kitchen?
Your BBQ nights are about to level up!
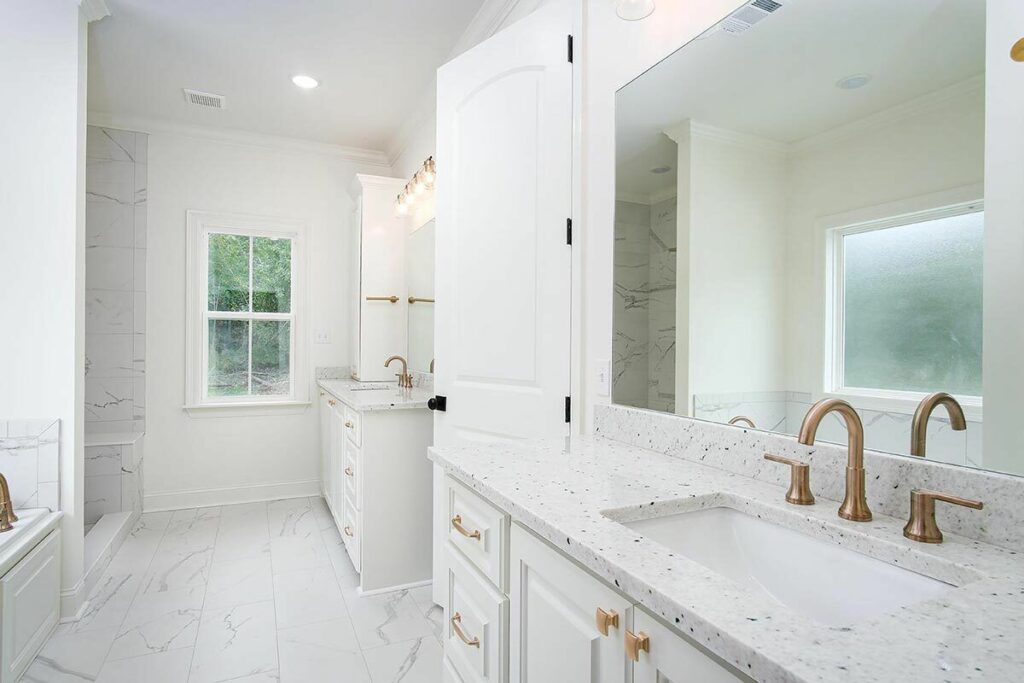
Now, let’s talk about the heart of the home – the kitchen.
It’s enormous and designed to inspire chefs of all levels.
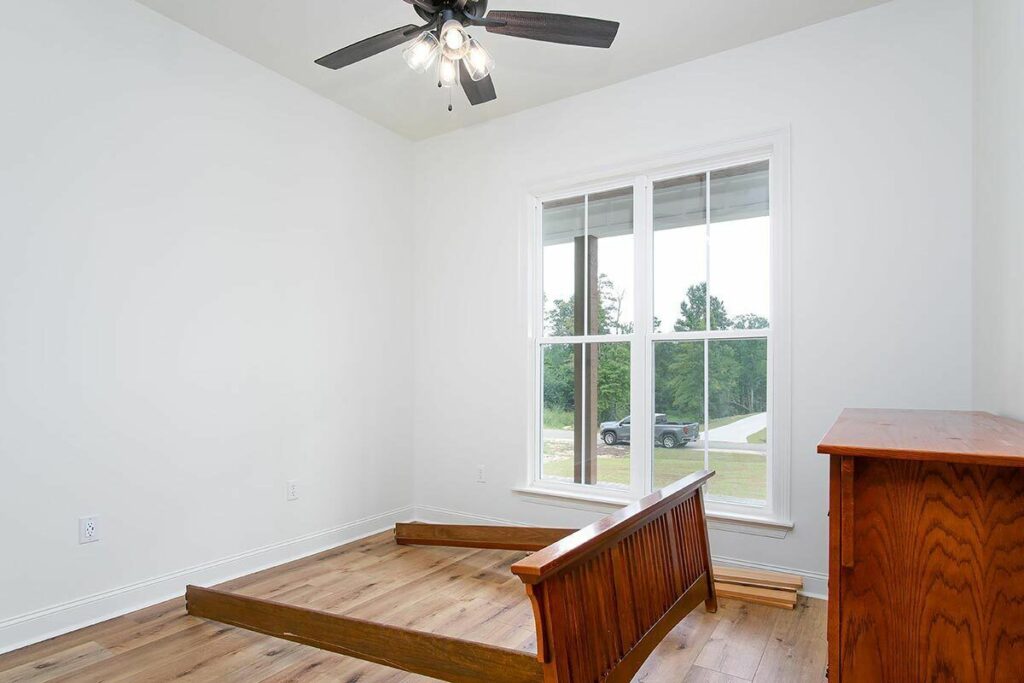
At its center, a massive island that could easily double as a runway for your pets, and a walk-in pantry that rivals the size of the serving passage to the dining room.
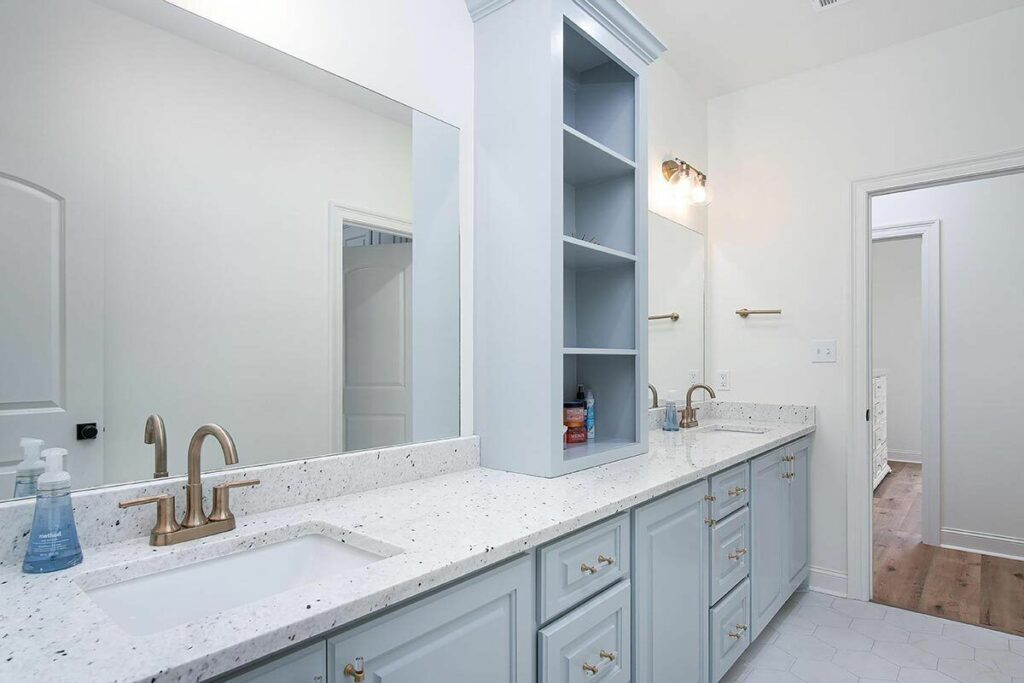
Imagine washing dishes at the double sink with a view, lost in your thoughts.
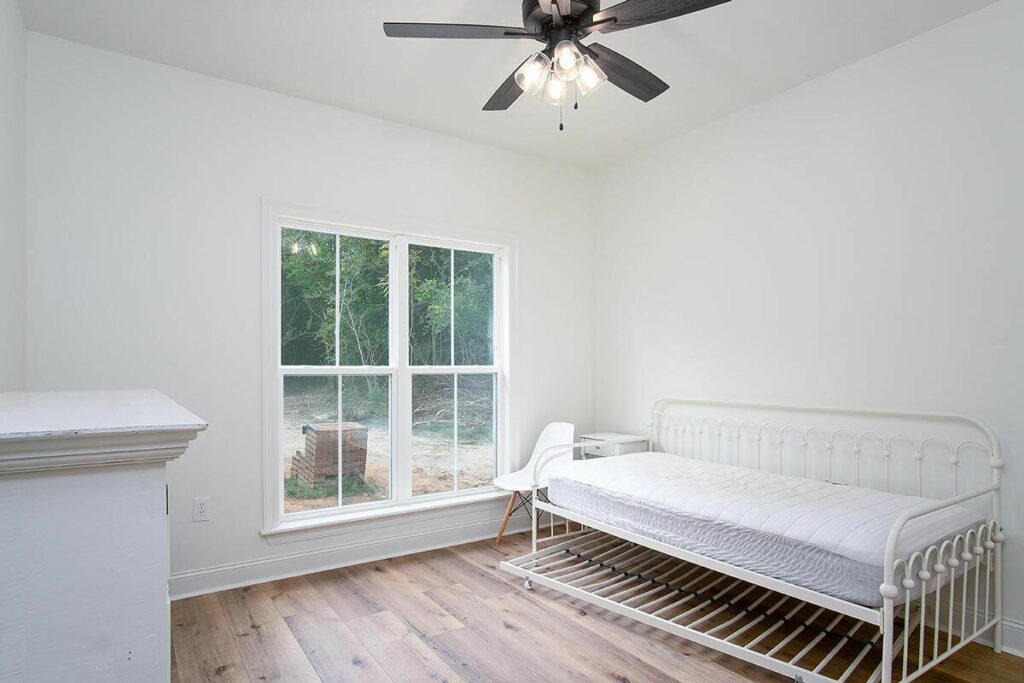
Bliss!
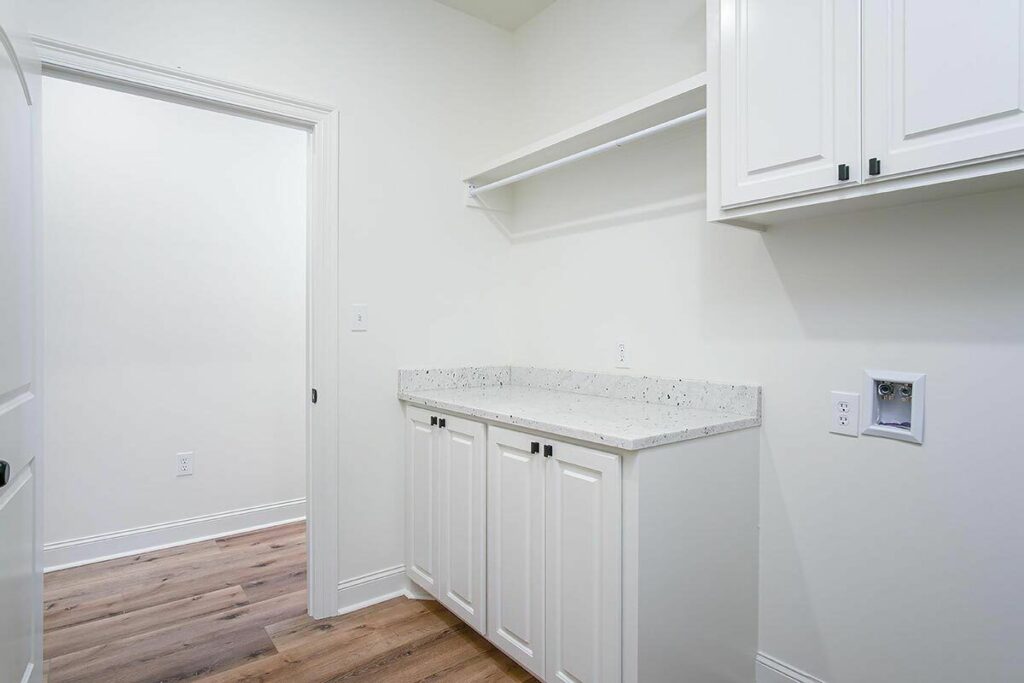
Guest bedrooms?
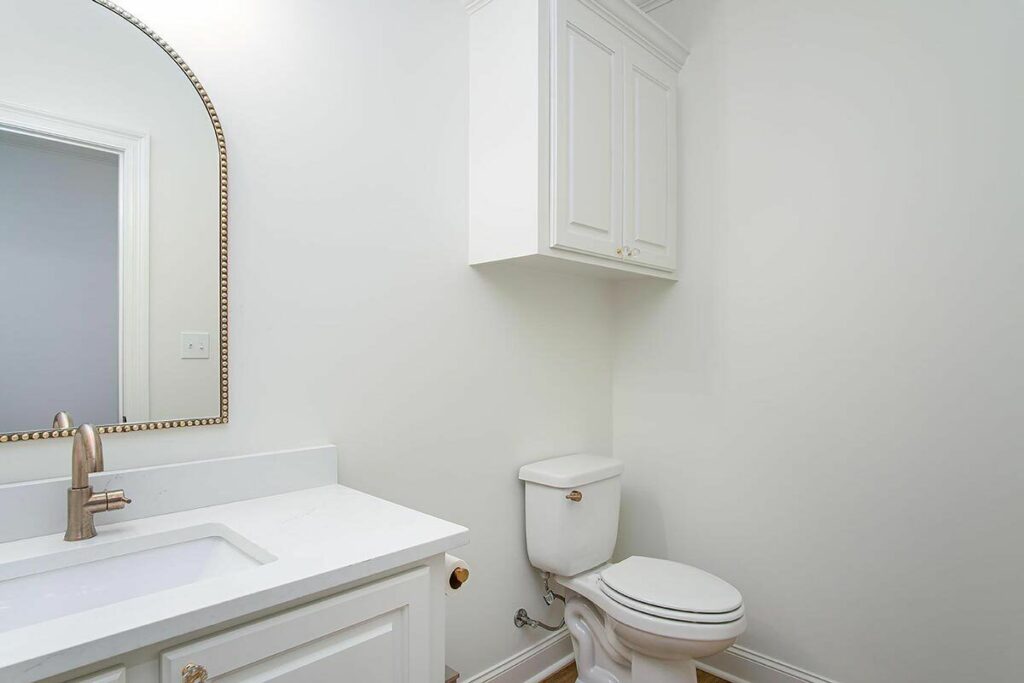
They’re not just rooms; they’re private retreats with their own bathrooms and walk-in closets, showing your guests just how much they’re valued.
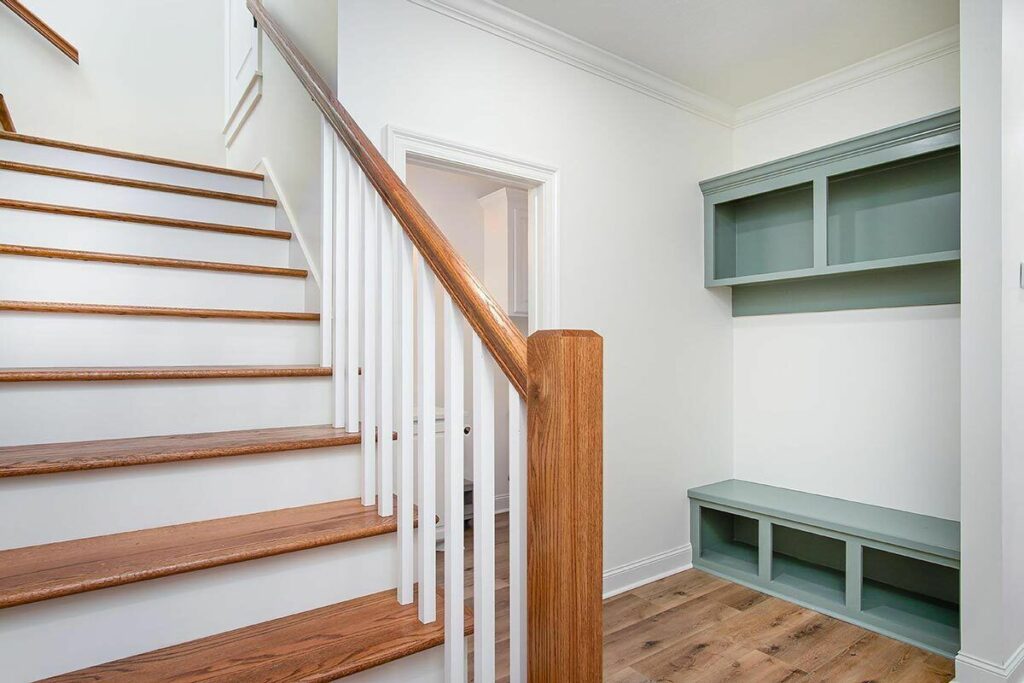
Spanning 2,394 sq ft, with 3-4 bedrooms and 3.5 – 4.5 baths, this modern farmhouse is more than just a structure; it’s a blend of country charm and urban elegance.
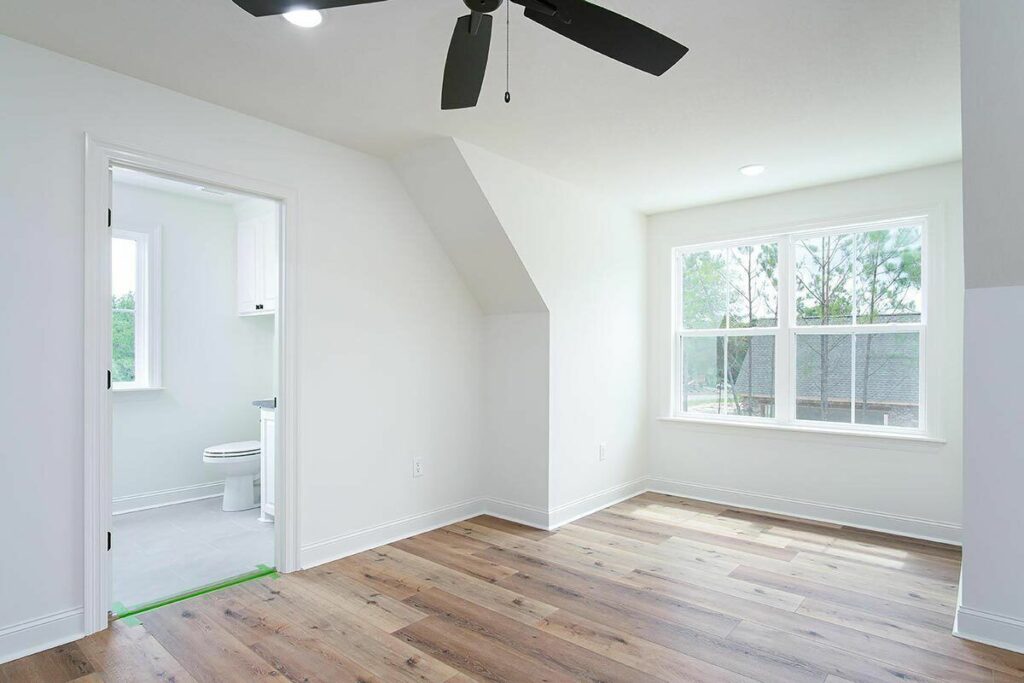
It’s an invitation to host lavish dinners, or to enjoy peaceful mornings on that iconic L-shaped porch.
So, as I’m virtually packing my bags for this dream house, the question is – are you coming along?

