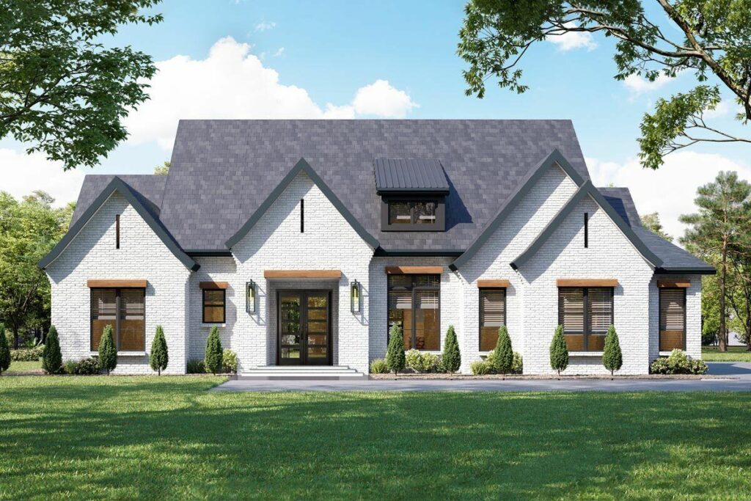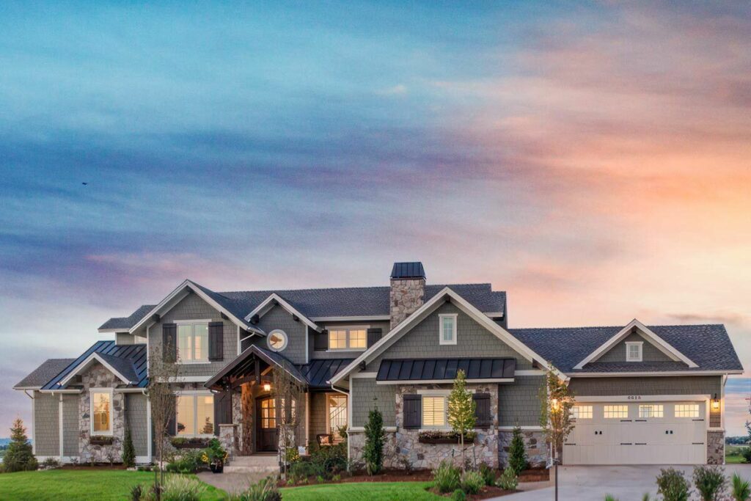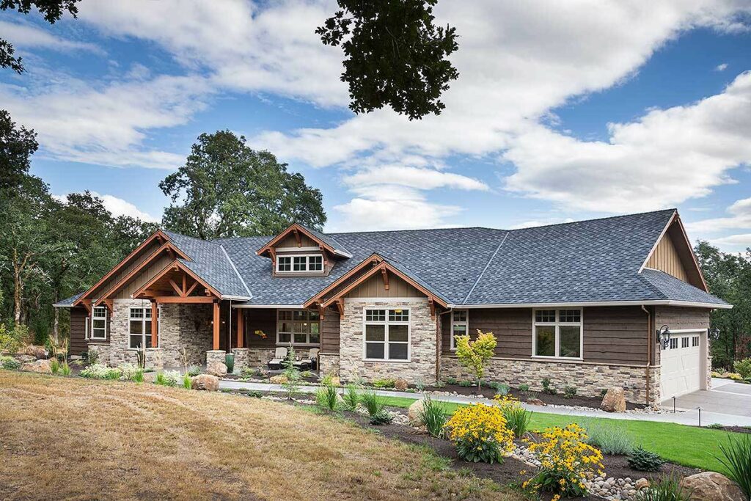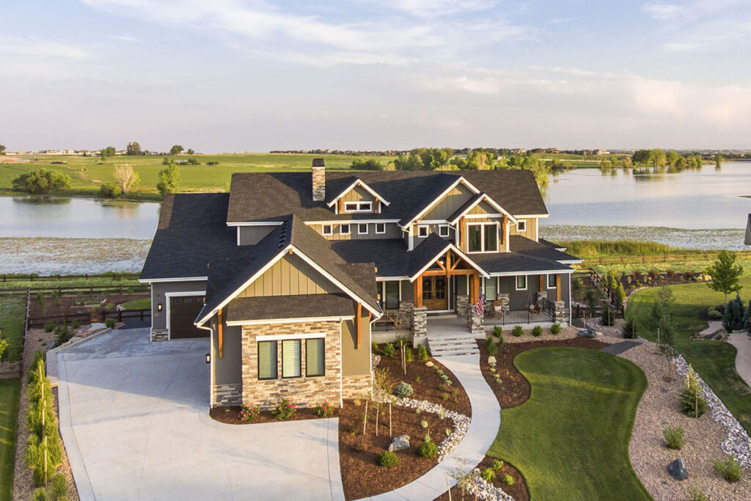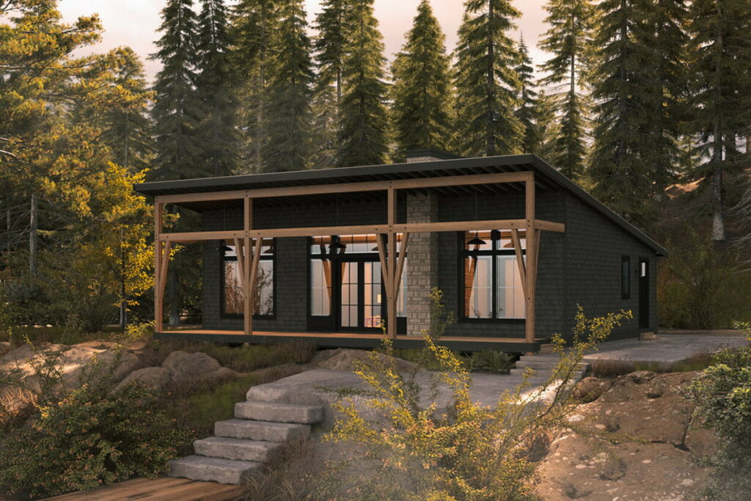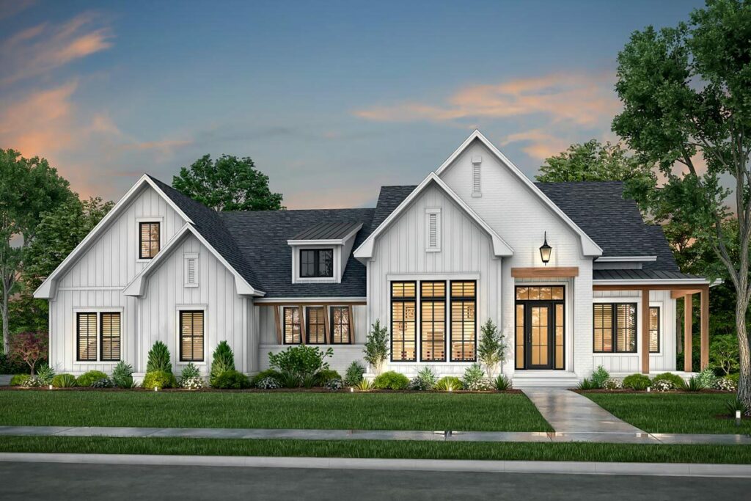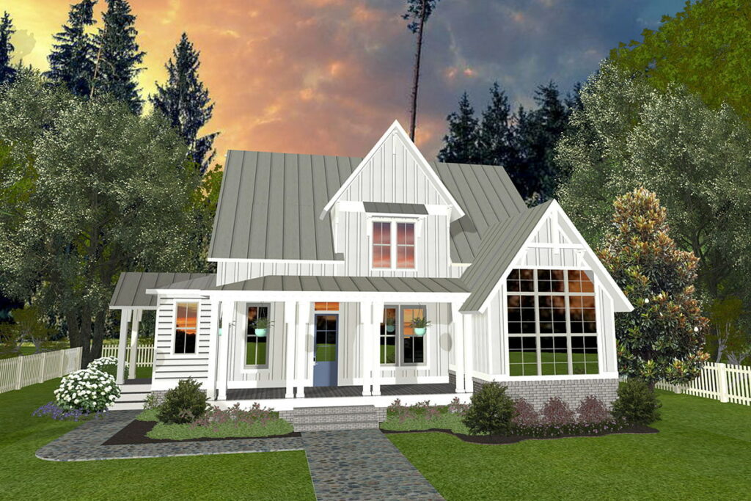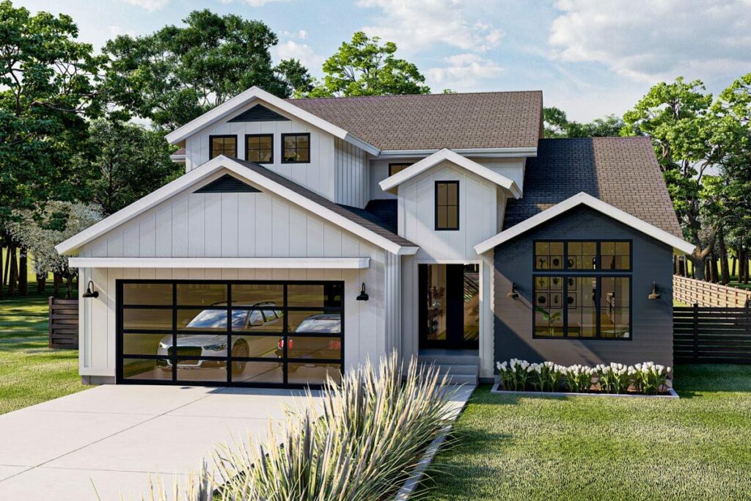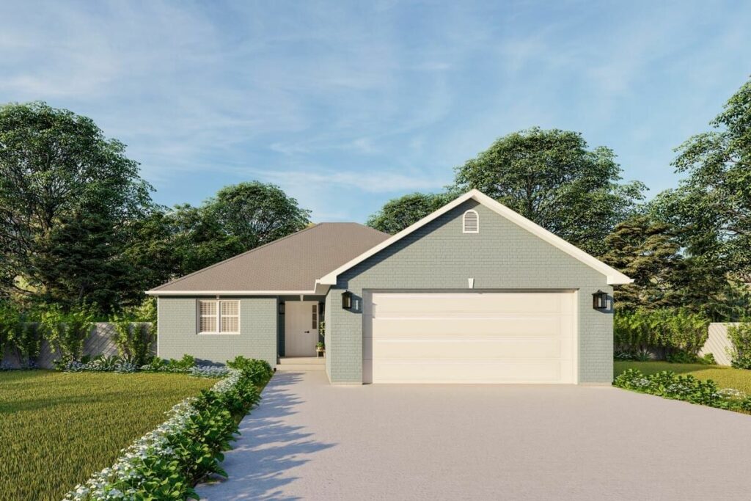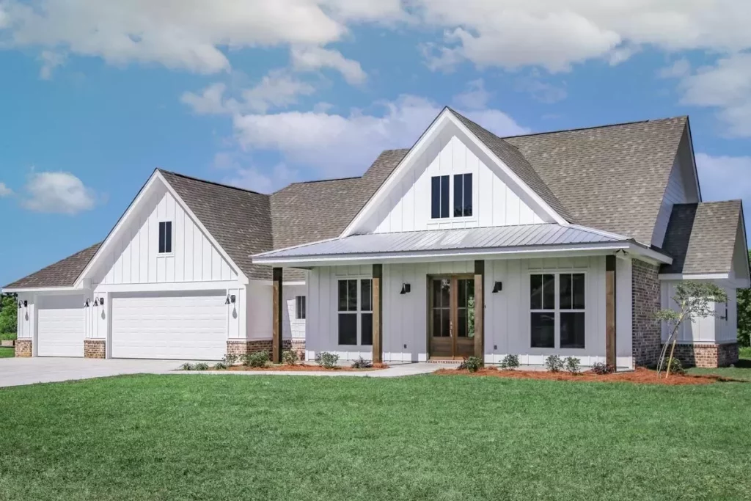Single-Story 3-Bedroom Craftsman Farmhouse with Three Car Garage (Floor Plan)
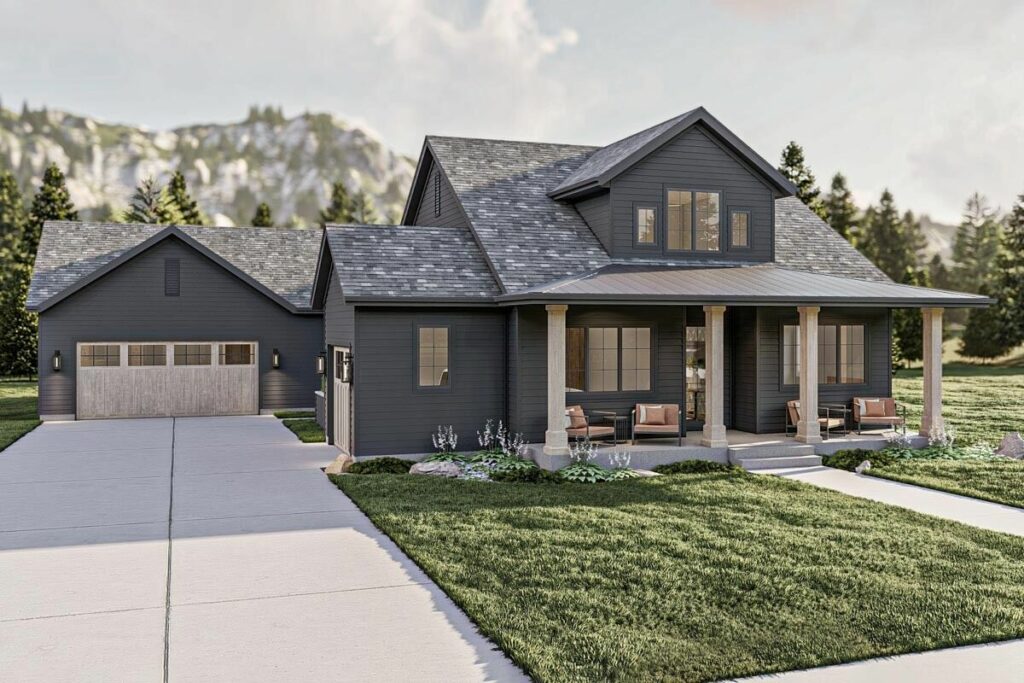
Specifications:
- 2,780 Sq Ft
- 3 Beds
- 2.5 Baths
- 1 Stories
- 3 Cars
Imagine your ideal home for a moment.
Picture a place that’s not just a building but a warm, welcoming haven.
Think of a spot where there’s ample room to have a little ‘me’ time, away from the playful chaos of kids or the relative who overstays their welcome.
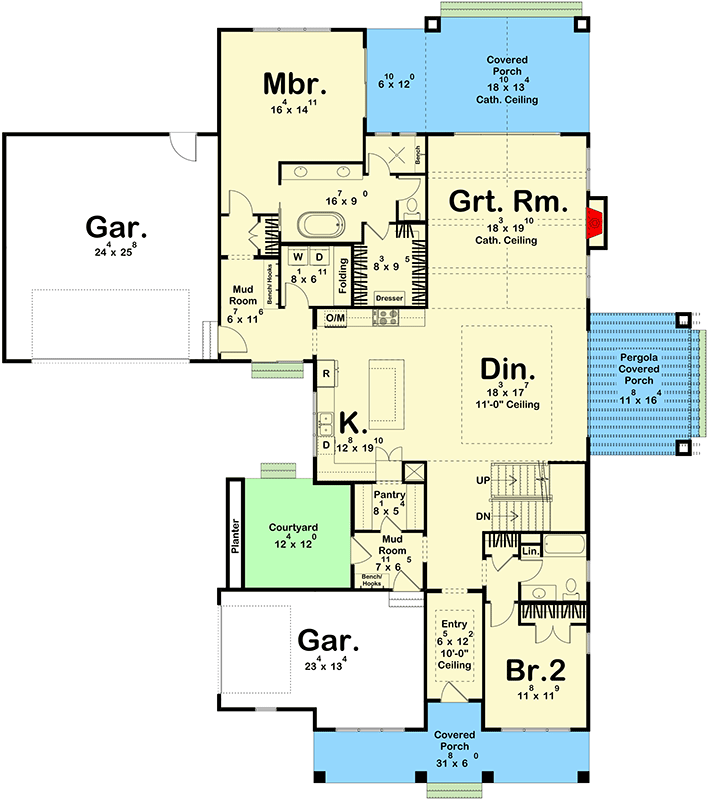
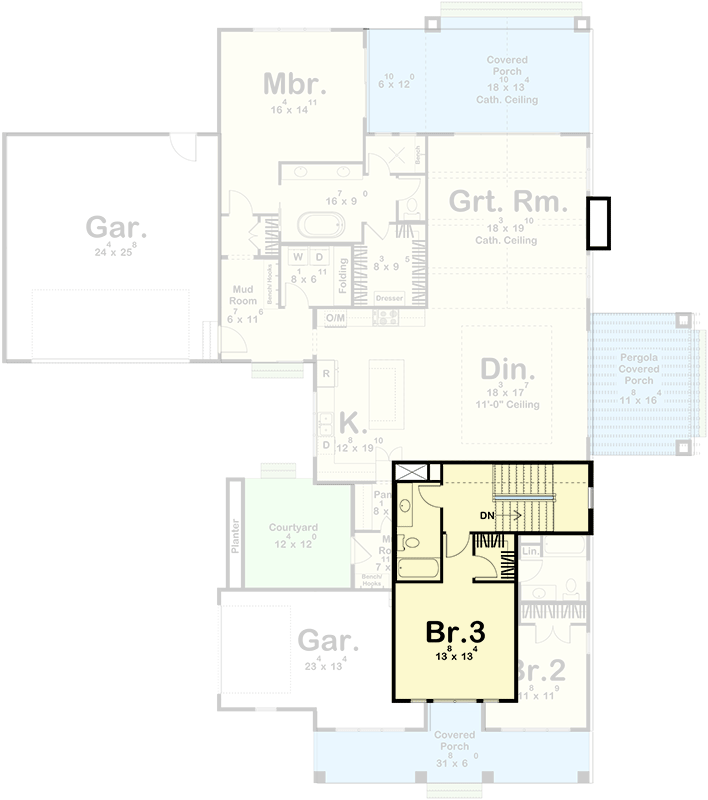
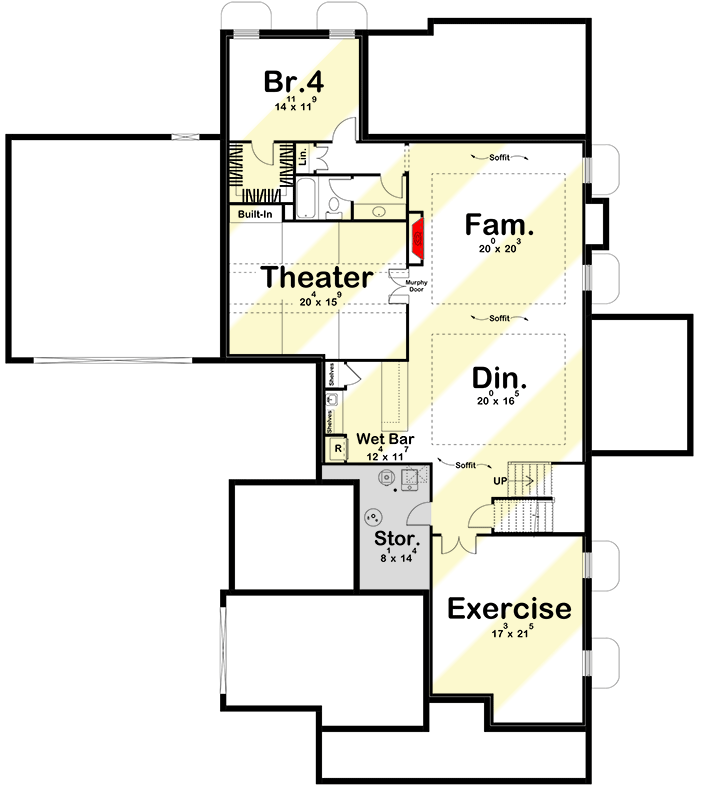
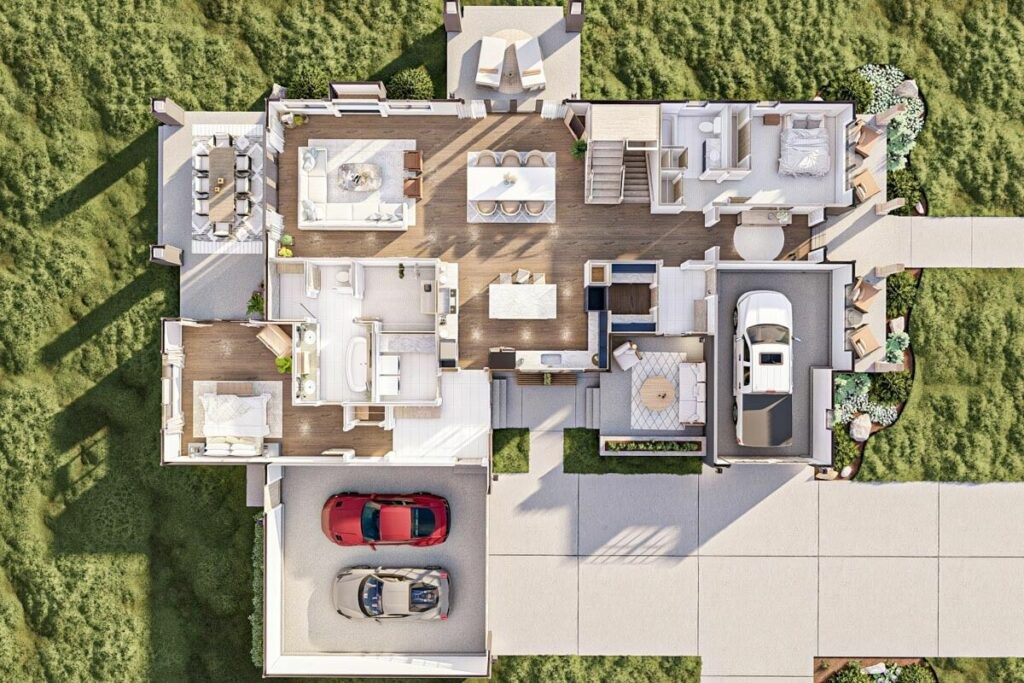
Got it?
Great!
Now, let’s take a virtual stroll through a Craftsman Farmhouse that could be the perfect match for you, complete with your name just waiting to be etched onto its mailbox.
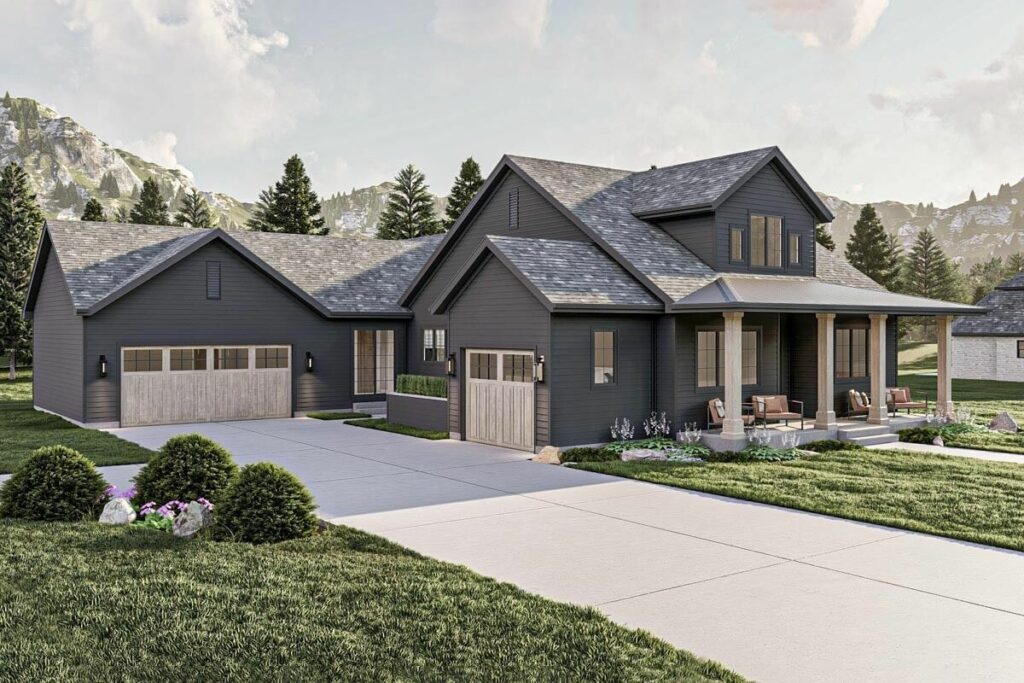
Have you ever visited a home where you had to practically yell from one end to the other just to get someone’s attention?
Well, that’s not the case here.
This Craftsman Farmhouse prides itself on its generously sized open concept living area.
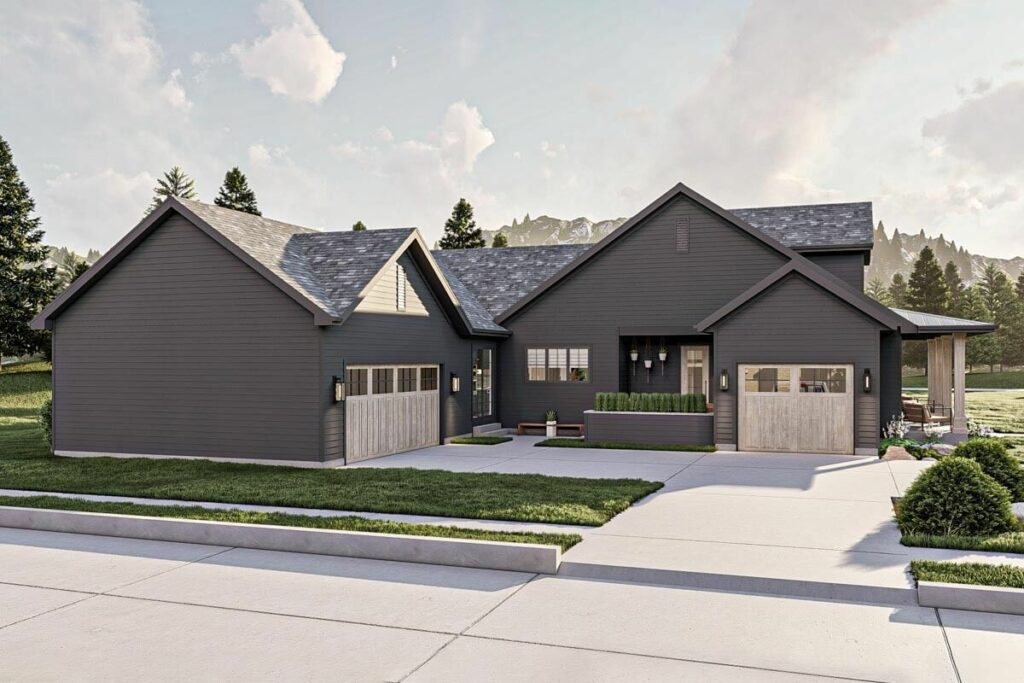
It’s an inviting space tailor-made for family game nights, spontaneous dance battles, and lively dinner conversations where everyone’s eagerly sharing their day.
It’s the pulsing heart of the home, a spot brimming with potential for making lasting memories.
And yes, it’s also the place where your cat might whimsically decide to send a vase crashing down – just for kicks.
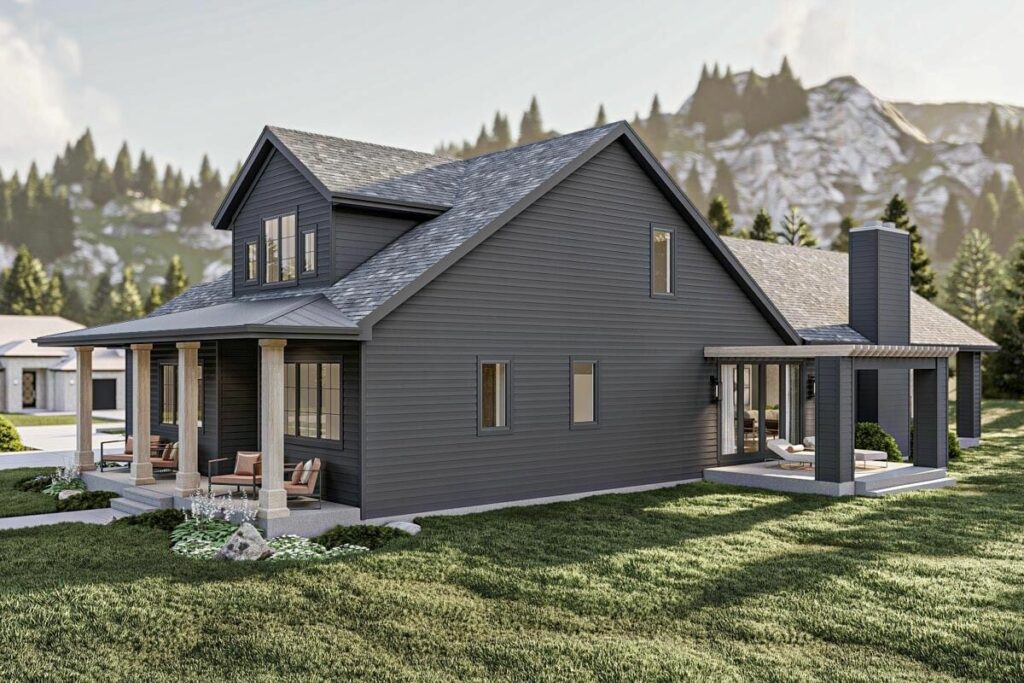
Now, let’s talk about the kitchen.
Whether you’re a budding chef or someone who’s mastered the art of the microwave, this kitchen is a dream.
Equipped with state-of-the-art appliances and sprawling counter space, it’s a culinary playground.
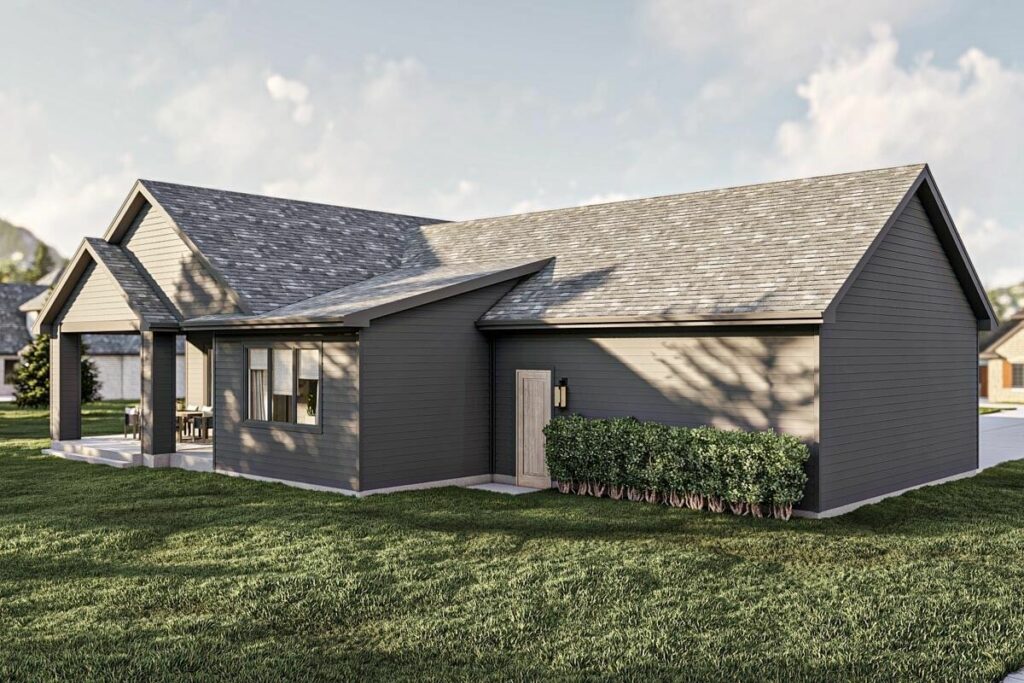
Whether you’re rolling up your sleeves for some serious baking, sizzling up a storm, or simply reheating a tasty takeaway, this kitchen is ready for it all.
The main floor master suite is more than just a bedroom.
It’s a retreat, a sanctuary.
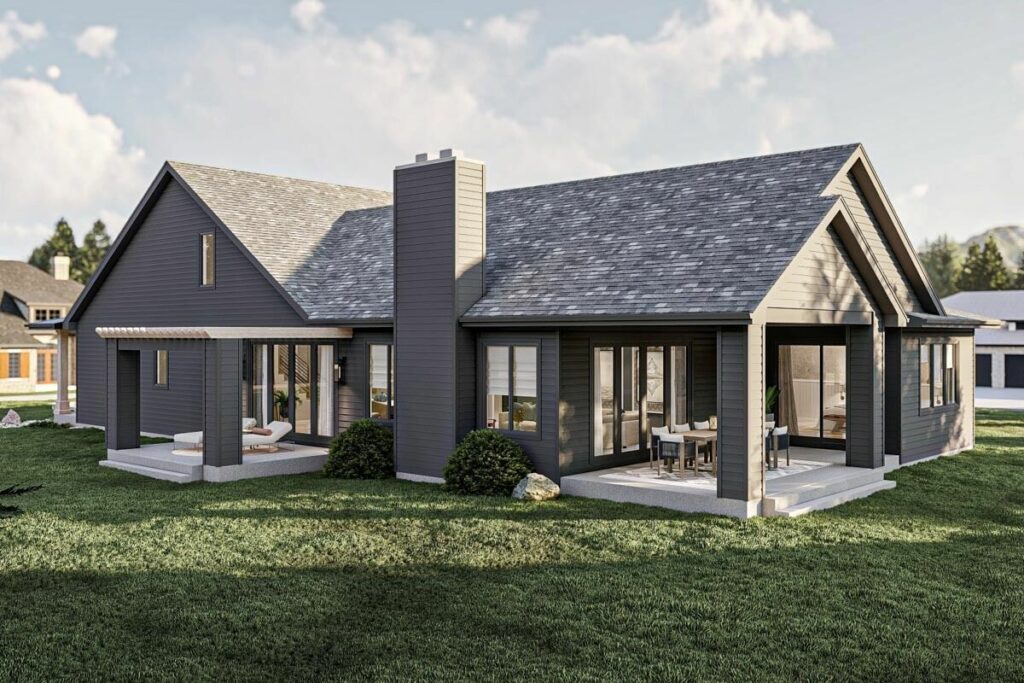
Imagine sinking into your bed after a long day and feeling all your worries drift away.
And the ensuite bathroom?
It’s like a mini spa.
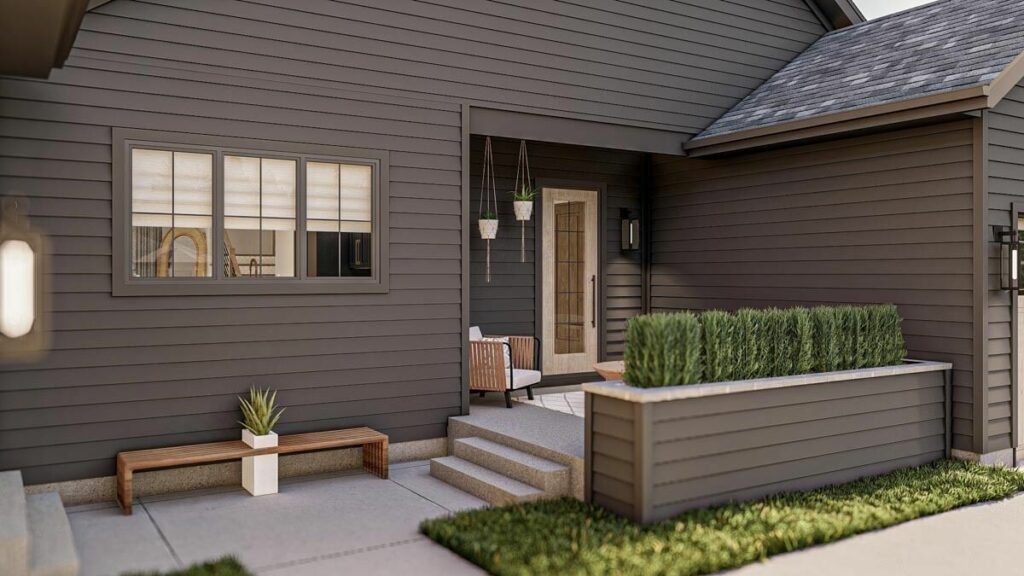
Imagine a soaking tub perfect for relaxing, dual vanities (because, let’s face it, sharing can be overrated), and a separate shower that might inspire your inner opera singer.
On the main floor, two additional bedrooms offer a cozy space for guests, in-laws, or the friend who casually stops by and then… well, doesn’t really stop by.
Heading upstairs, you’ll find another bedroom.
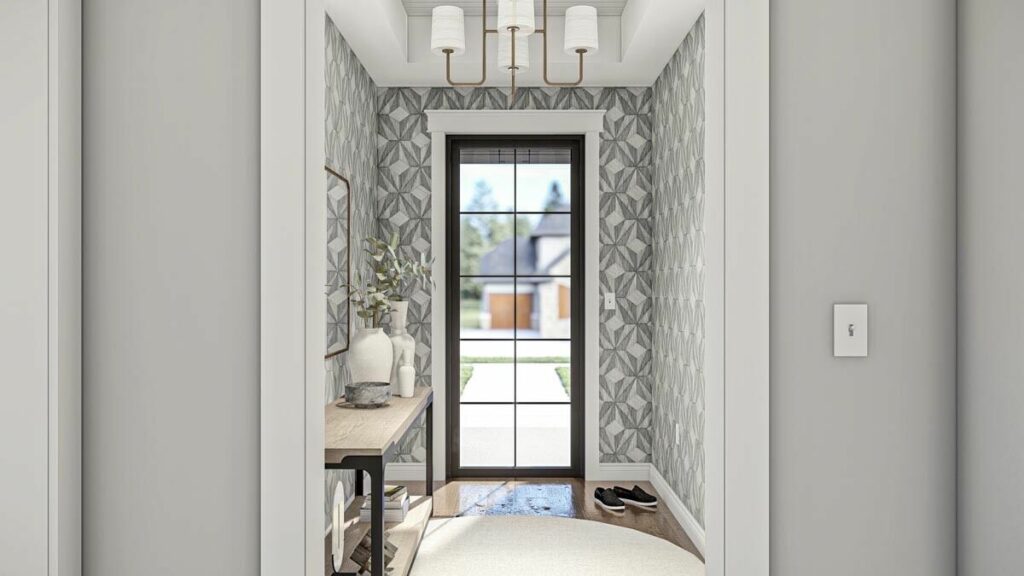
It’s ideal for anyone from a teenager craving their own space to a surprise guest who pops in unannounced.
Or maybe you want to convert it into your serene home office.
Hello, productivity!
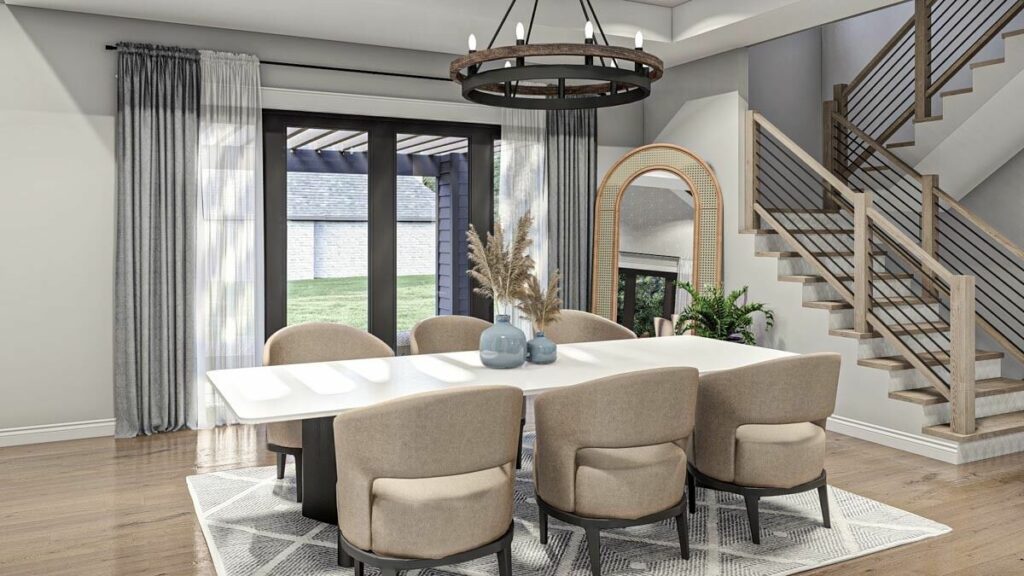
Got a car?
Or two?
Or perhaps a secret project car you’ve been tinkering with?
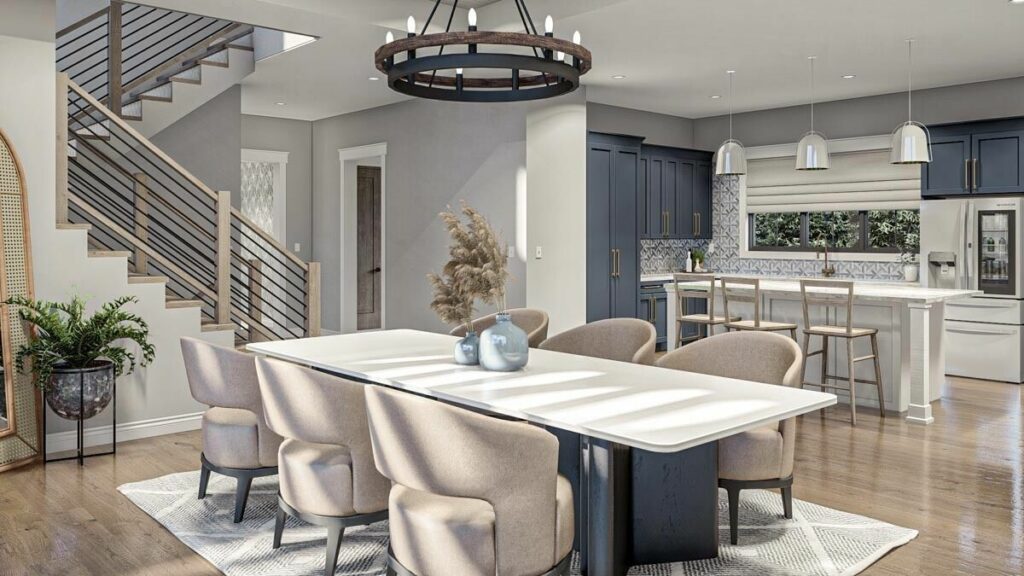
Don’t worry, there’s plenty of room in the split garages for your automotive treasures.
And for those who can’t resist holding onto things (admit it, we all know one), there’s ample storage space.
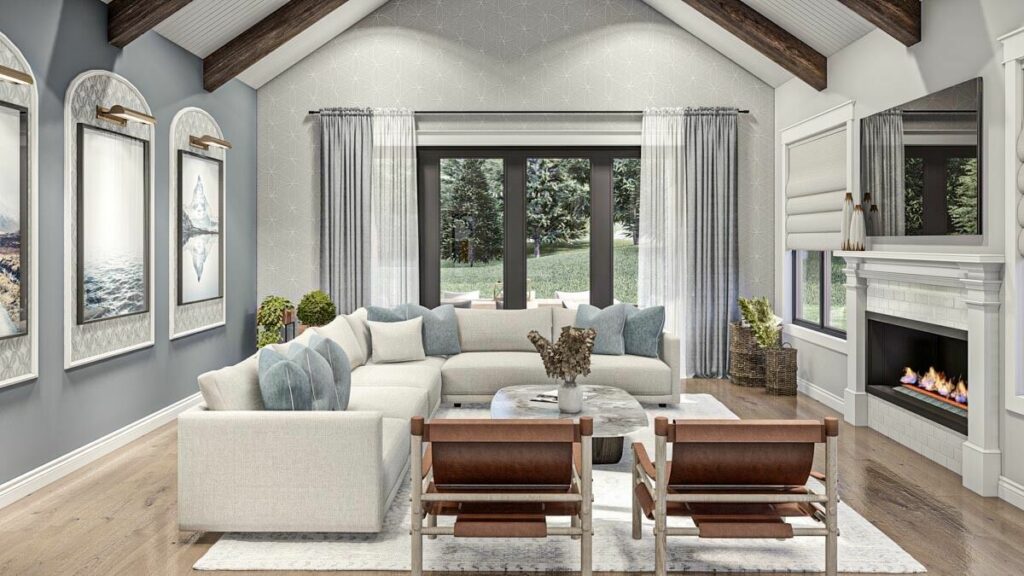
Just try not to let it become another ‘I’ll sort it out someday’ pile.
And just when you think it can’t get any better, there’s the option to finish the lower level.
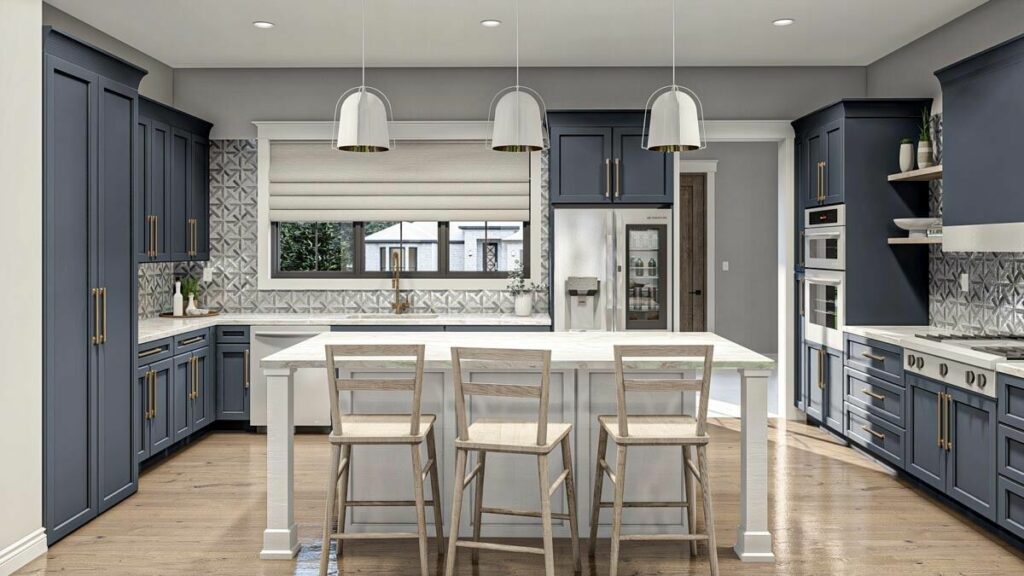
For an additional fee, unlock the potential of a fourth bedroom – think of it as a hidden level in your favorite game.
Home theater, anyone?
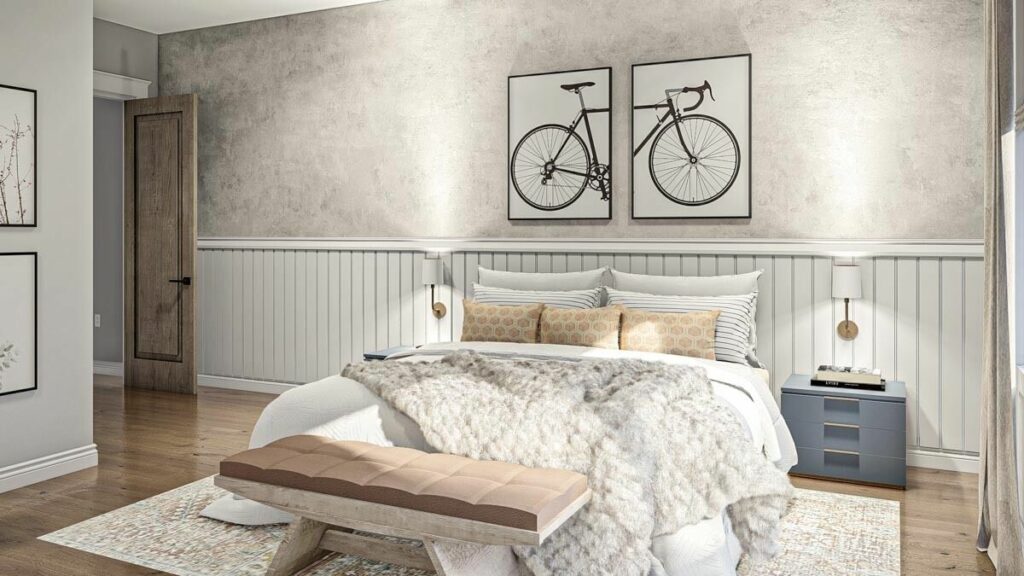
Movie nights are about to get a major upgrade.
So, as we wrap up our tour, remember this 2,780 sq ft Craftsman Farmhouse is more than just walls and wood.
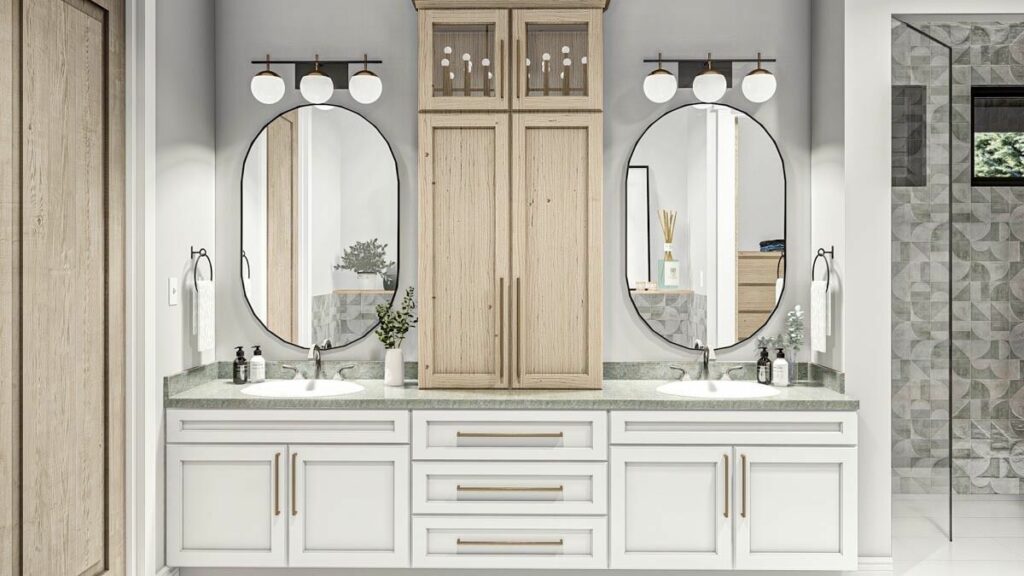
It’s a place where laughter reverberates down the halls, where chilly mornings are greeted with warm mugs, and where each nook has its own unique story.
It’s perfect for growing families or anyone who loves the idea of spacious, comfortable living.
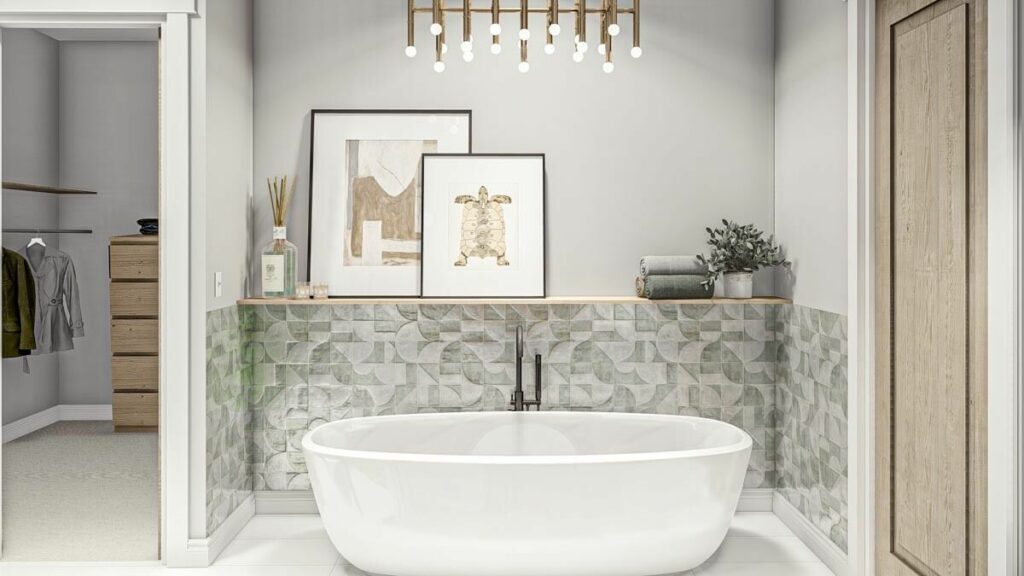
This could be the ‘forever home’ you’ve always dreamed of.
And, if for nothing else, just think of the endless possibilities for a game of hide-and-seek!

