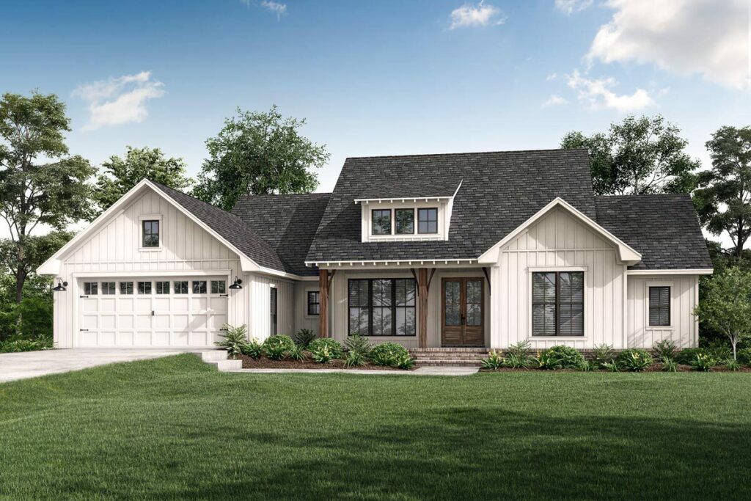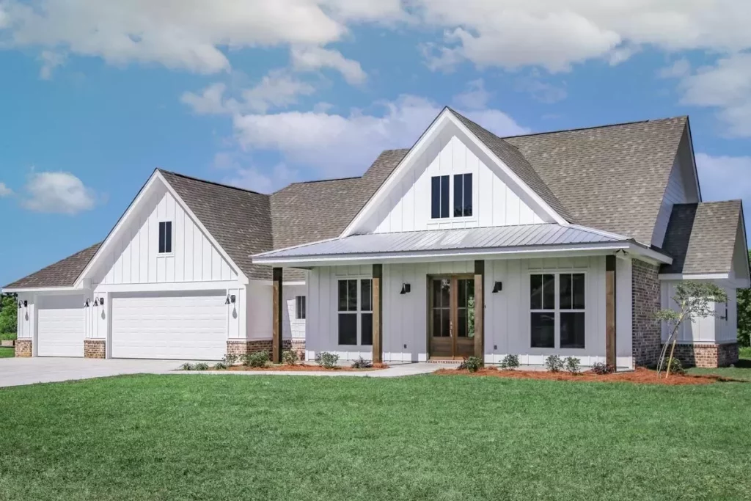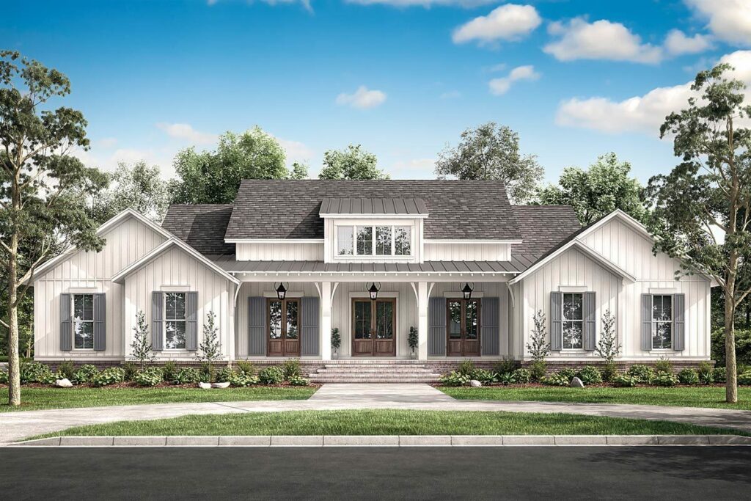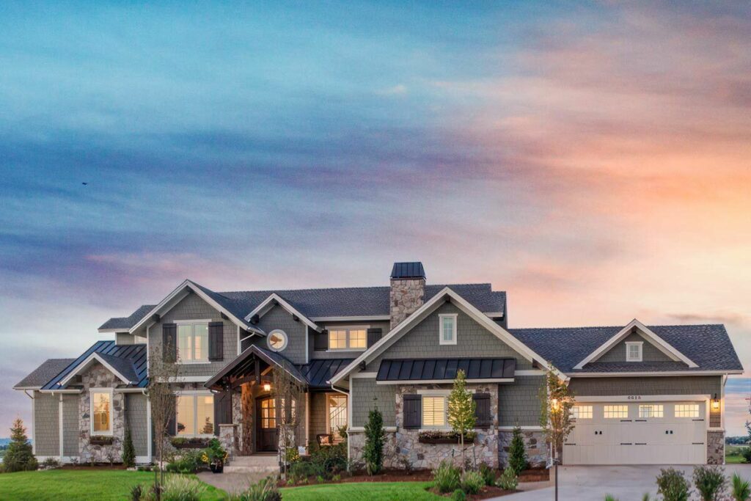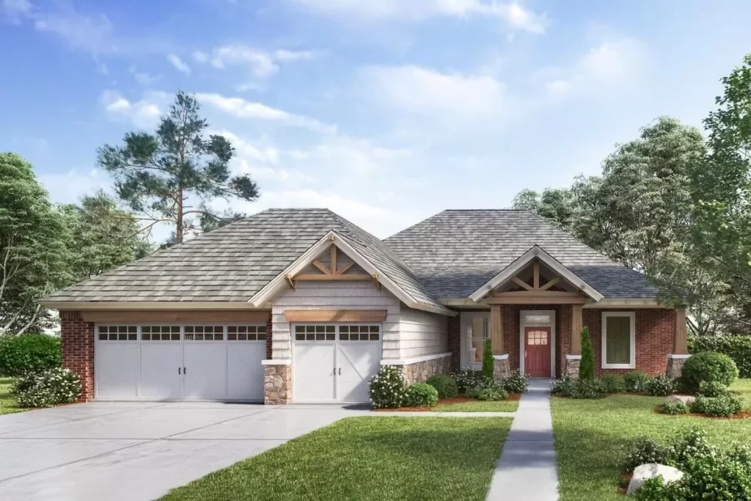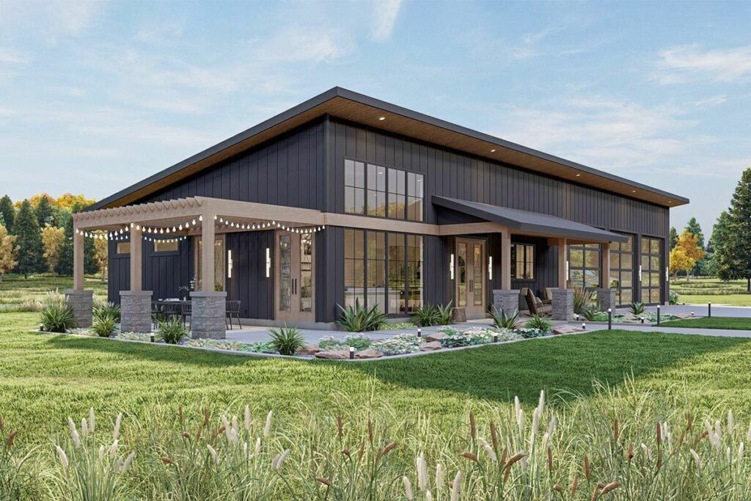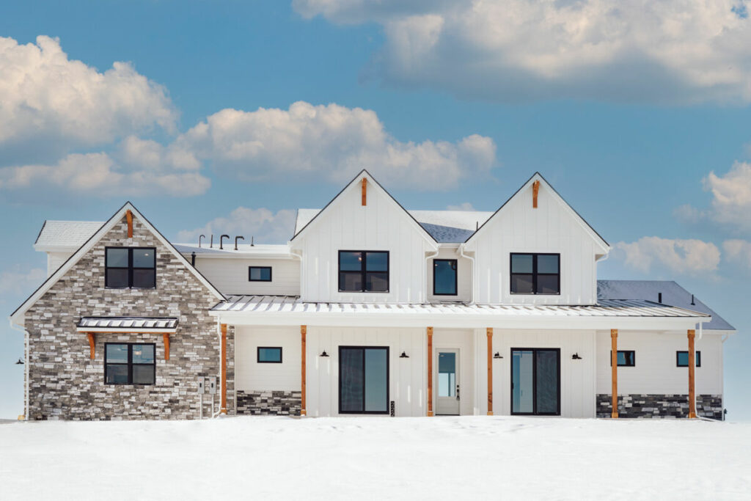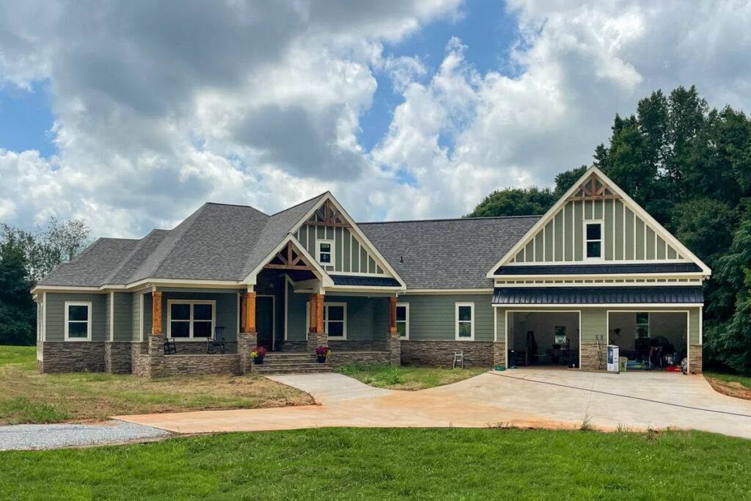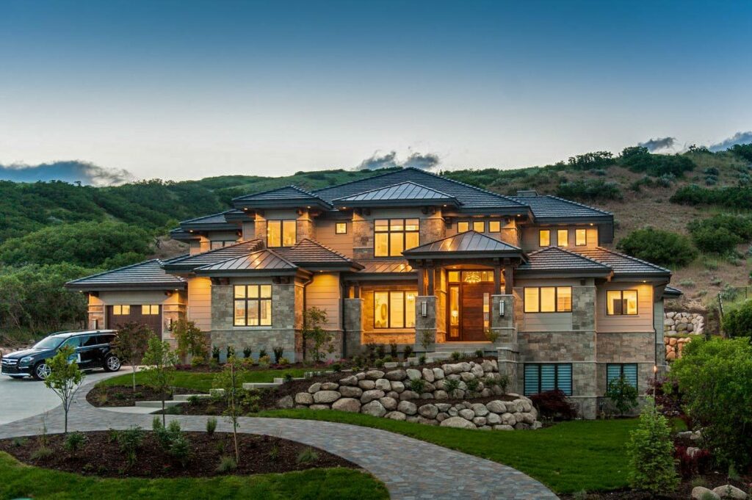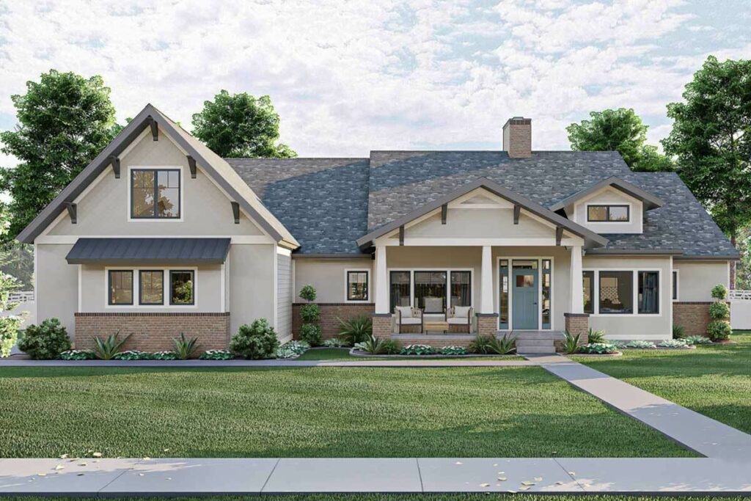Open-Concept 5-Bedroom Dual-Story Craftsman Home With Bonus Room Over Garage (Floor Plan)
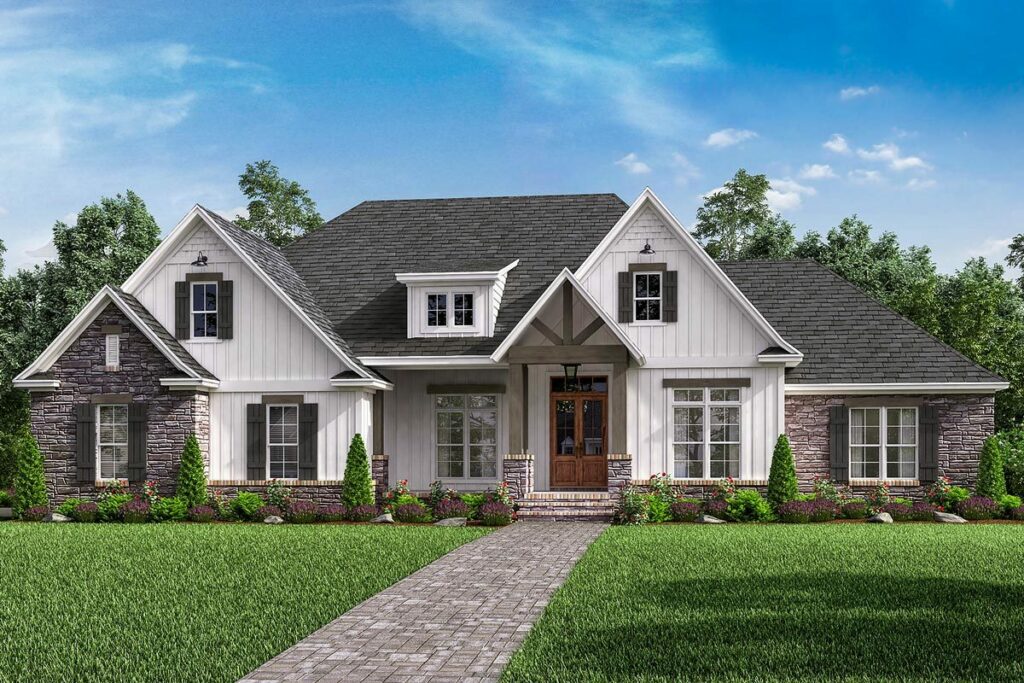
Specifications:
- 2,589 Sq Ft
- 4 – 5 Beds
- 2.5 – 3.5 Baths
- 1 – 2 Stories
- 2 Cars
Step right up, folks, and join me on a captivating journey through a home that’s more than just bricks and mortar—it’s a statement of lifestyle and luxury.
Behold, the splendid Craftsman-style residence, boasting a breathtaking 4-bedroom open-concept floor plan with an enticing bonus room above the garage.
Strap on your imaginary hard hats, and let’s embark on this exhilarating tour.
First impressions matter, and this home knows it.
The curb appeal here is nothing short of breathtaking.
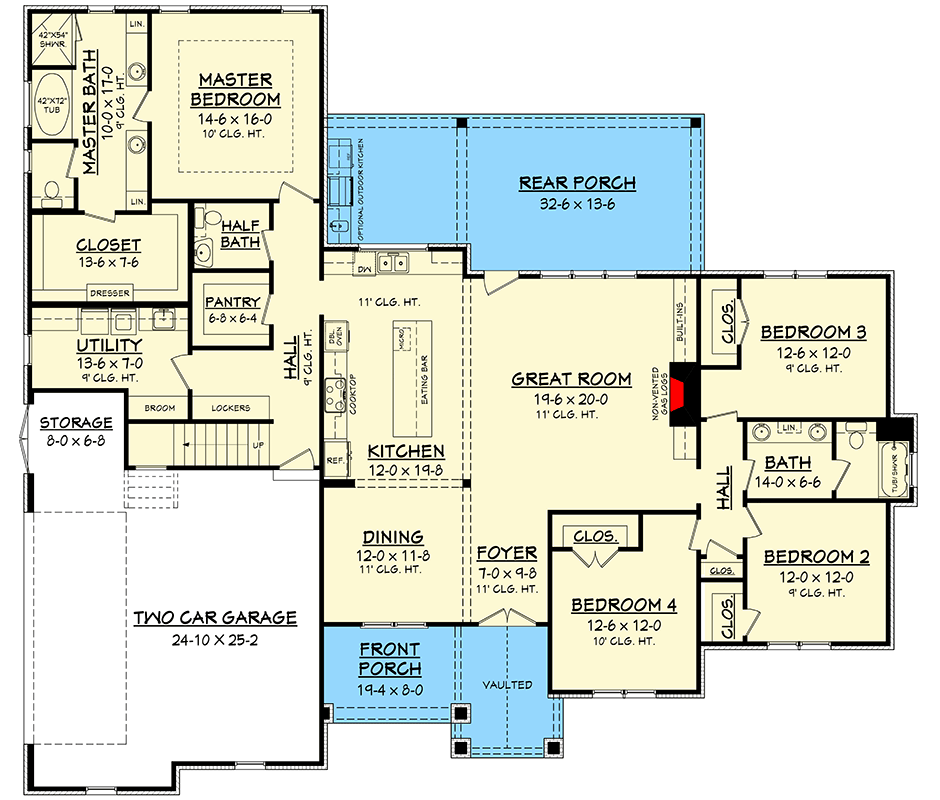
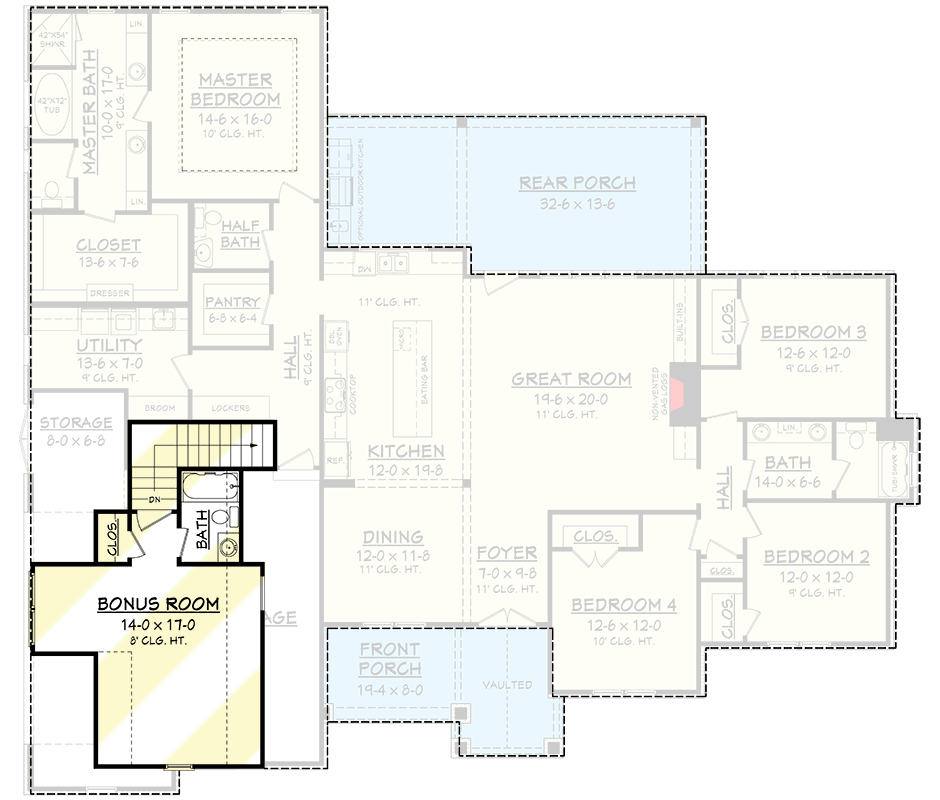
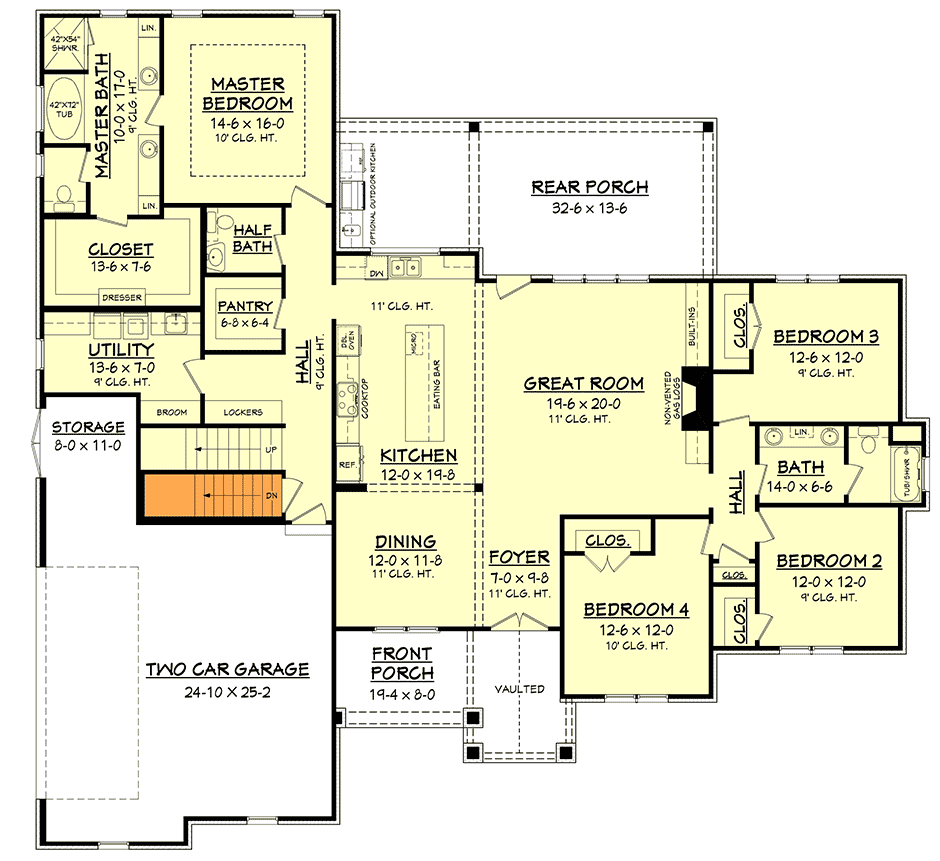
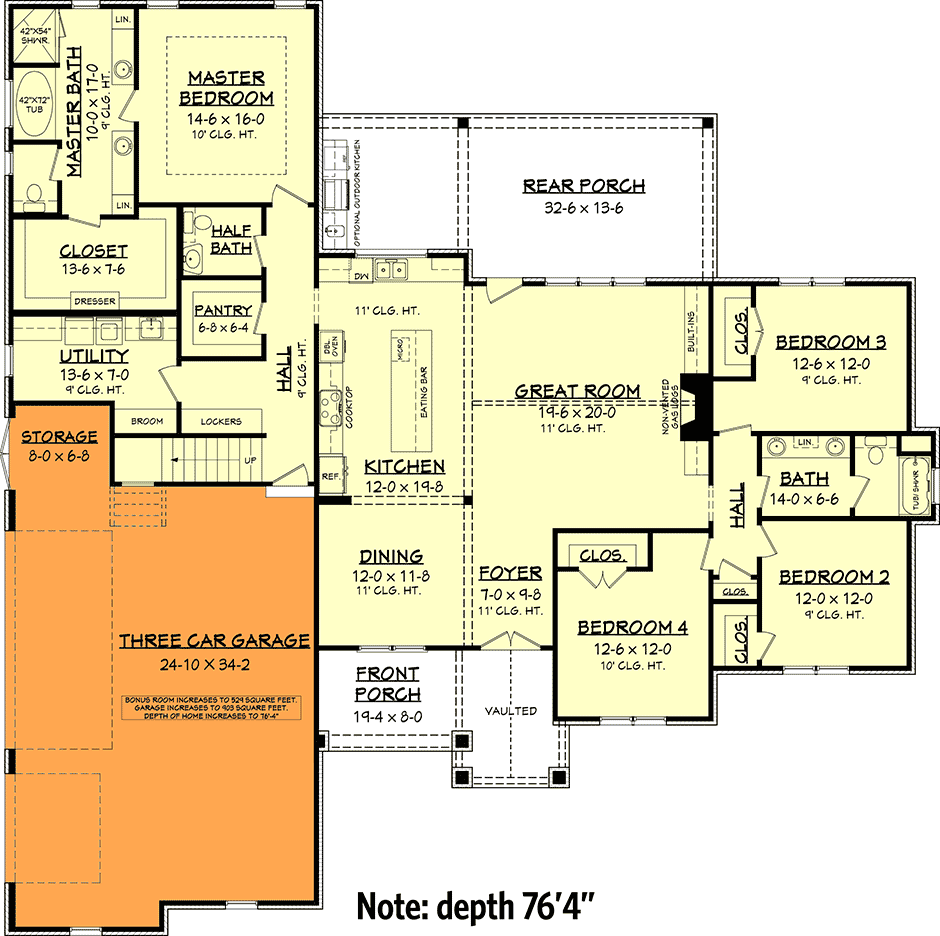
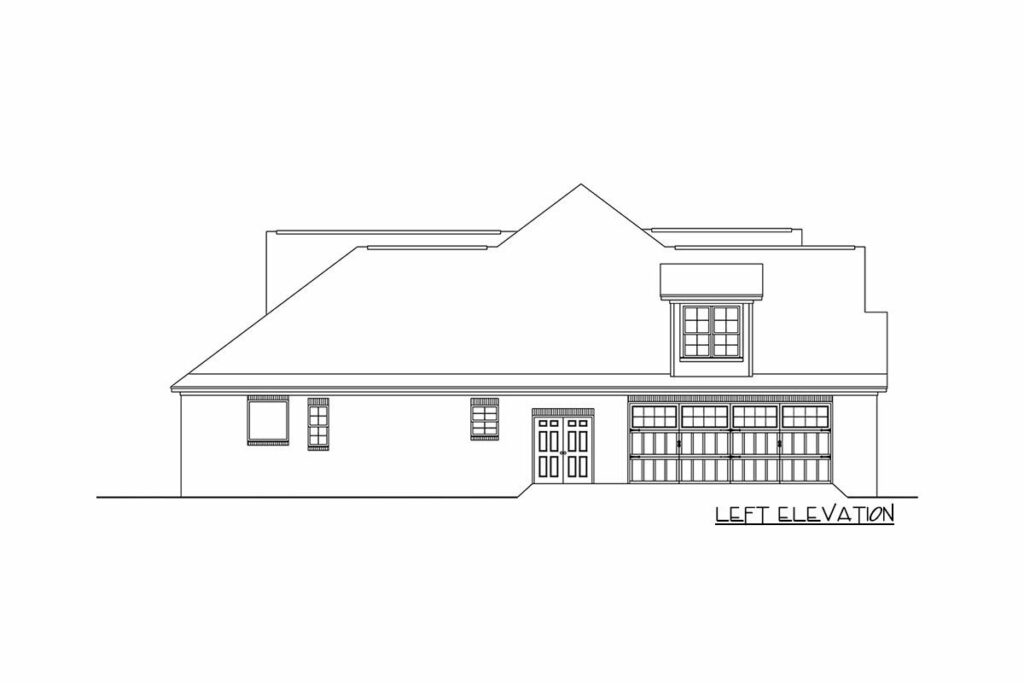
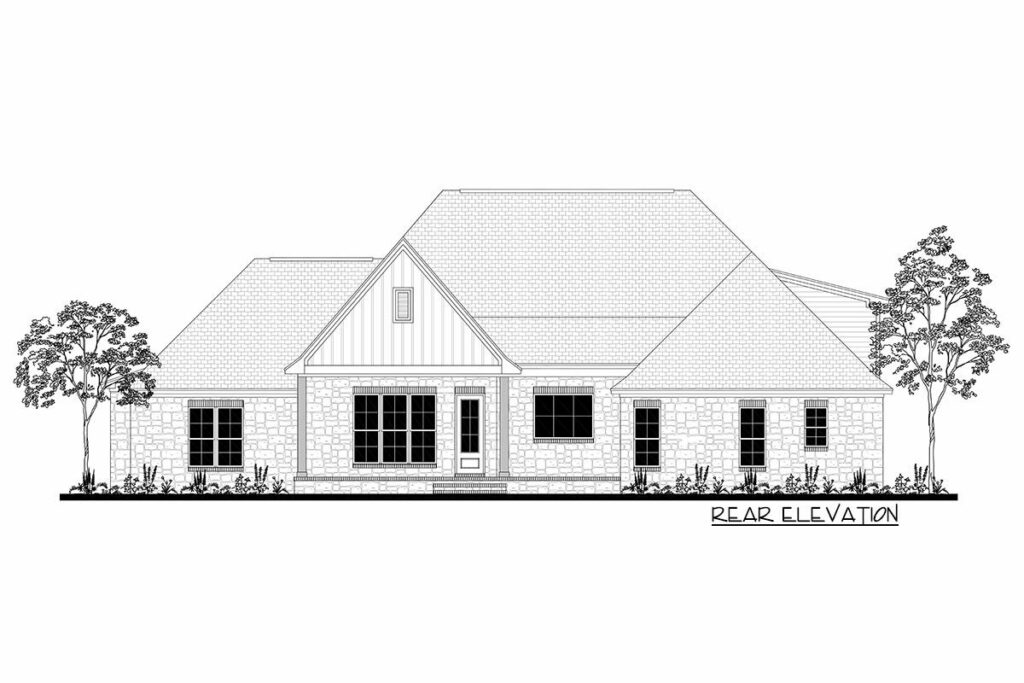
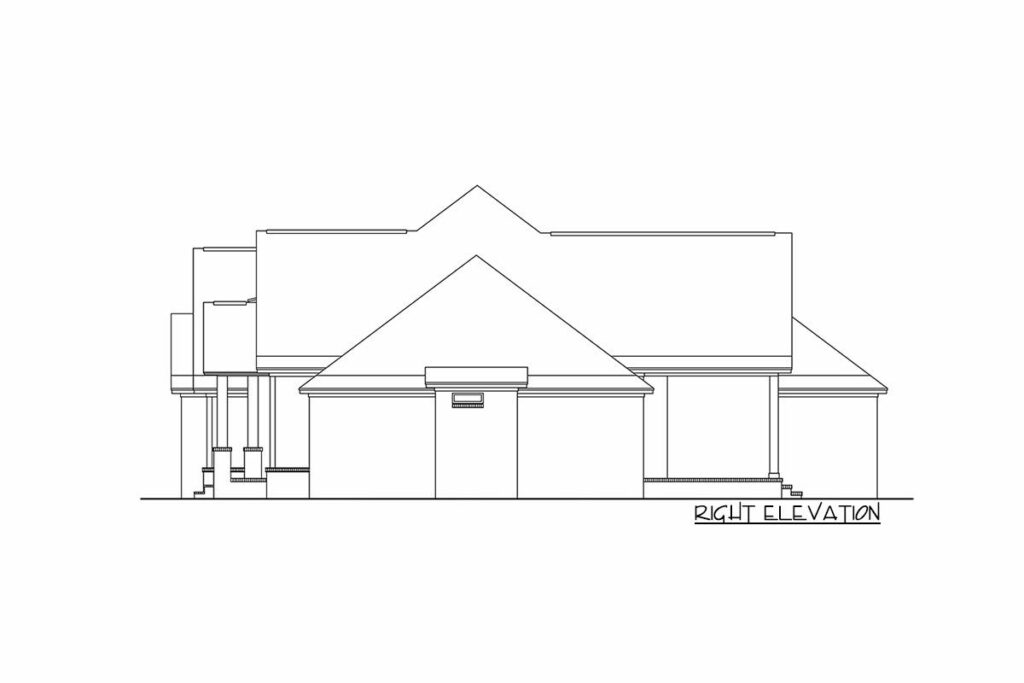
Yes, it exudes rustic charm, but don’t mistake rustic for passé.
It’s like that perfectly aged bottle of wine, radiating sophistication and timeless allure.
The Craftsman style offers a harmonious blend of snug coziness and vintage elegance.
This home’s exterior is akin to George Clooney himself—maturing like fine wine, always turning heads, and never falling out of vogue.
Now, let’s step through the front door and prepare to be captivated by the main living spaces.
They boast soaring ceilings that create an expansive ambiance, making you feel as if you’re hosting your own private opera whenever you sing in the shower.
And those large windows?
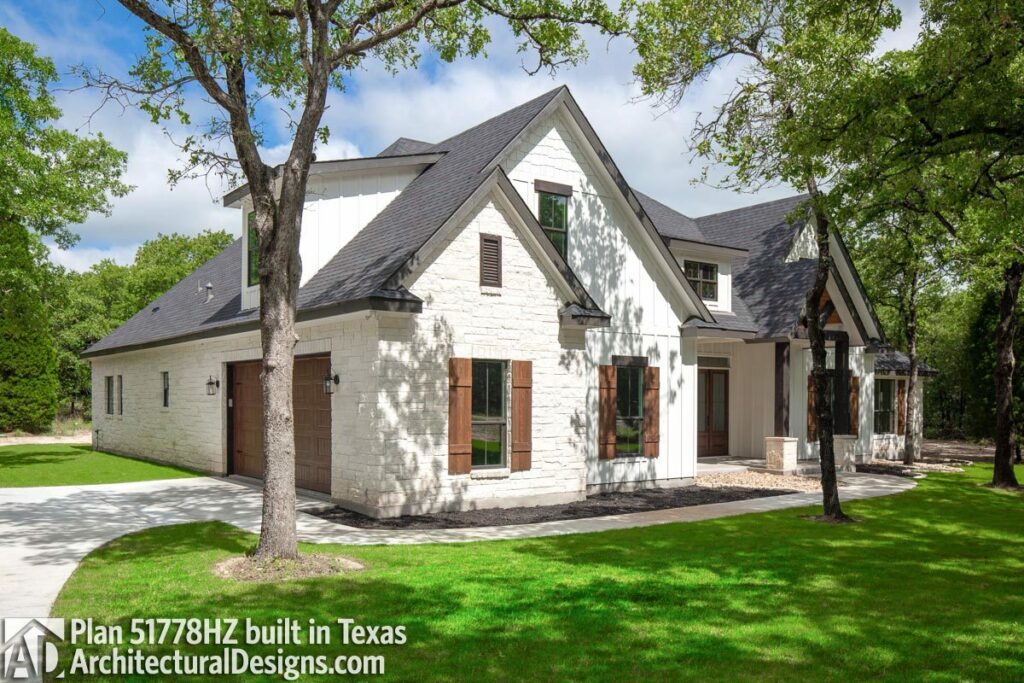
They’re not just windows; they’re your very own IMAX screens, treating you to awe-inspiring vistas of the great outdoors from the comfort of your own couch.
There’s no need for a National Geographic subscription—just brew a cup of coffee, kick back, and enjoy the natural spectacle.
For those with a passion for gastronomy, this kitchen is the pièce de résistance.
It’s the kind of kitchen that makes even culinary novices feel like Michelin-star chefs.
This isn’t just well-equipped; it’s a culinary command center.
Stainless steel appliances that gleam like Thor’s hammer, a sprawling island for all your meal-prep endeavors, and an inviting eating bar, perfect for impromptu breakfasts or midnight snacks.
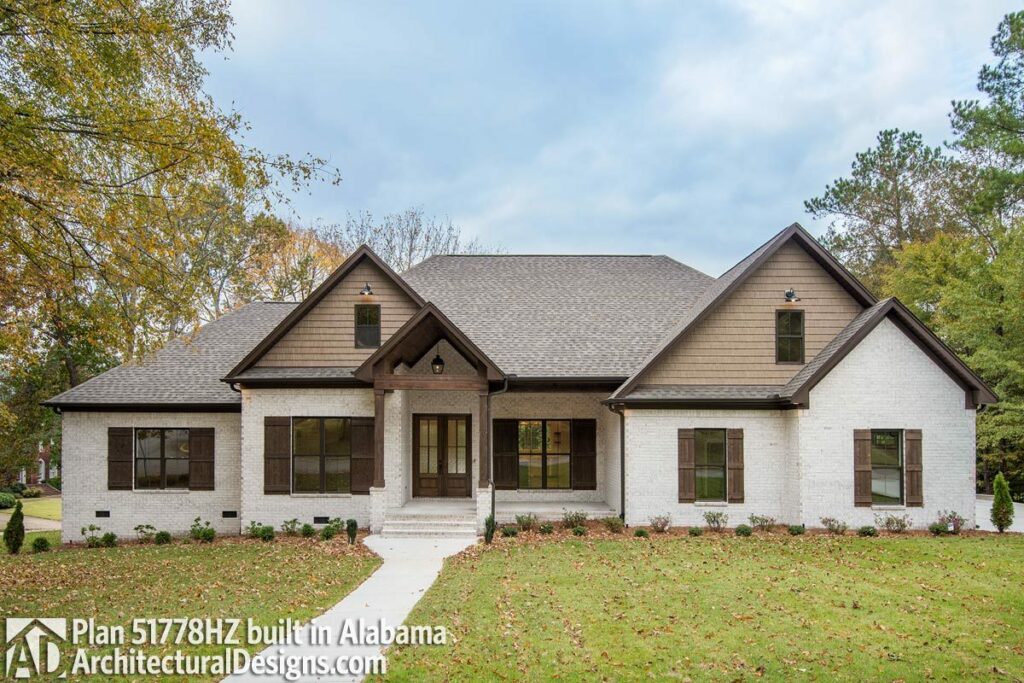
We’re not promising this kitchen will magically transform you into a culinary wizard, but it’s certainly worth a try.
Let’s saunter over to the bedrooms.
Each one of these sanctuaries offers ample space and comfort, ideal for unwinding after a long day.
But the master suite?
It’s like your very own spa retreat.
Imagine this: dual vanities, because we all know sharing sink space isn’t the path to marital bliss.
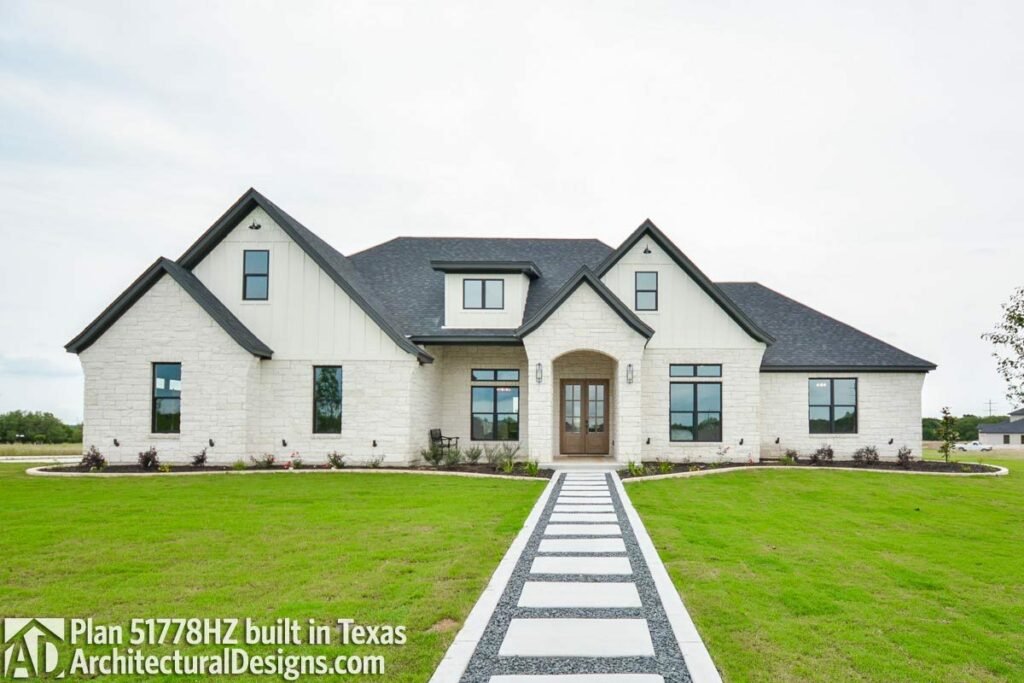
A spacious shower that practically begs for extended, steamy showers, and a walk-in closet so vast, you might need a map to navigate it.
This closet is the Narnia of storage spaces; it’s nothing short of magical.
But hold on, there’s more.
Remember that bonus space above the garage I mentioned?
Well, here’s where your imagination can truly run wild.
It’s a blank canvas eagerly awaiting your personal touch.
Need an additional bedroom for guests?
Voila!
Fancy a private media room for those Netflix marathons?
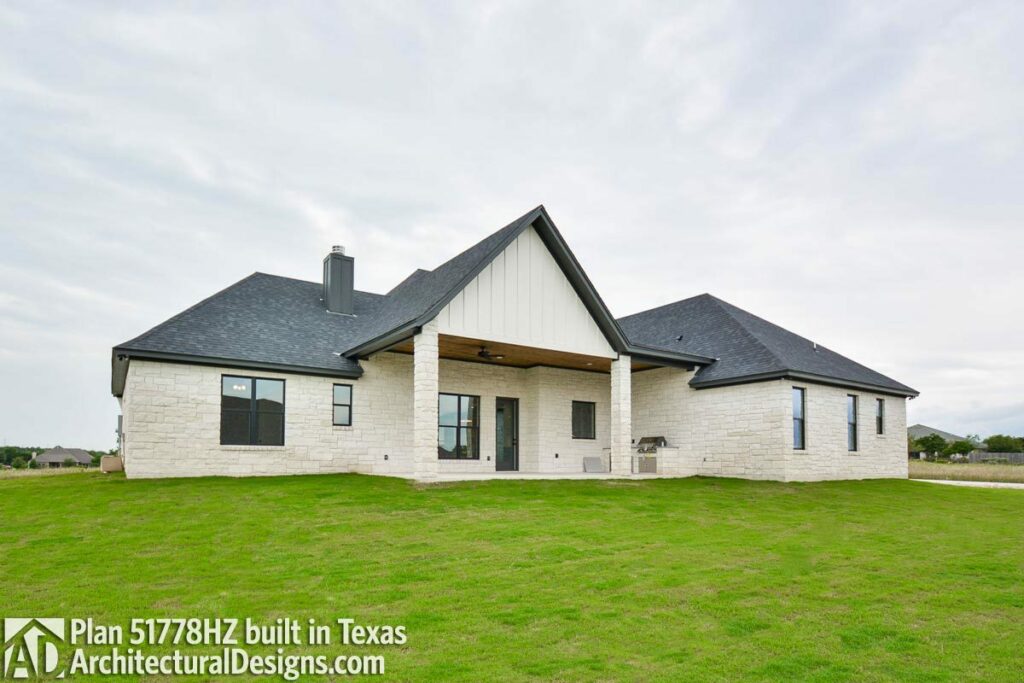
Consider it done.
How about a home office space for your budding entrepreneurial ventures?
This space is your all-you-can-imagine buffet of room possibilities.
Now, you might be wondering about parking.
No need to fret; we’ve got that covered too.
With room for two cars, you and your significant other won’t need to play the daily game of ‘who gets the driveway today.’
And for those of you with a Batmobile or two, we’ve got you covered as well.
This house truly has it all; it’s like the Swiss Army knife of homes.
Its open-concept design flawlessly marries style and functionality, creating a haven for anyone who values exquisite design and unparalleled comfort.
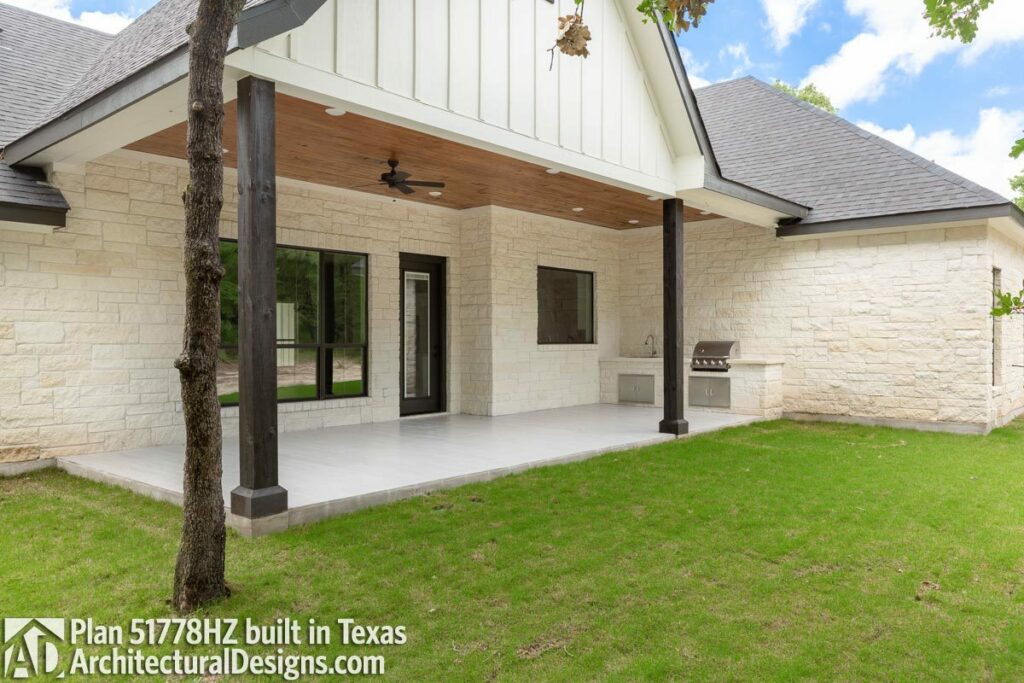
With a sprawling 2,589 square feet of pure elegance, sprawled across one to two stories, this Craftsman home offers enough room to accommodate all your dreams, and then some.
So there you have it, ladies and gentlemen—the open-concept 4-bedroom Craftsman home plan with a bonus space above the garage.
It’s not just a house; it’s the stage where you’ll live your best life.
The curtains are drawn, the audience is eagerly awaiting, and all that’s missing is you.
Who’s ready to make this masterpiece their home?

