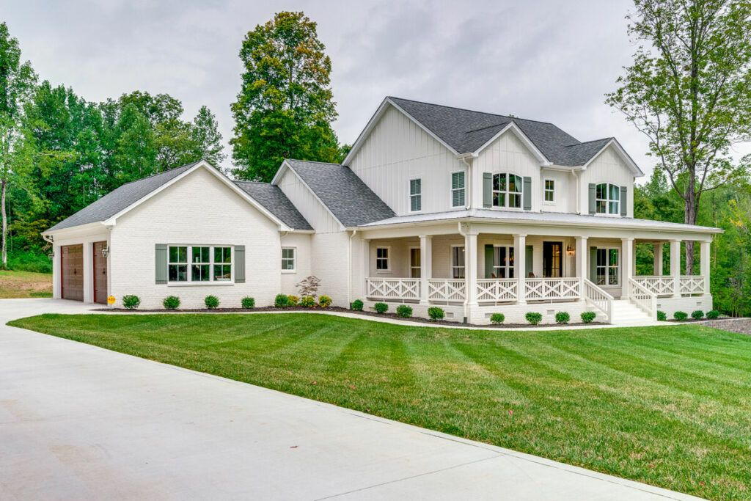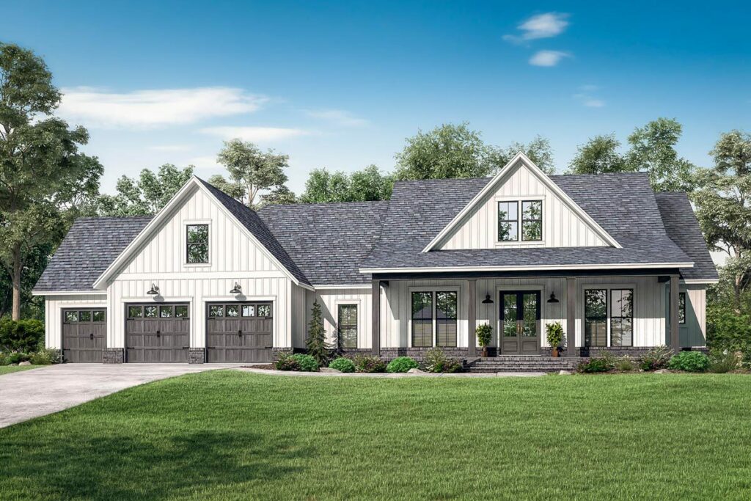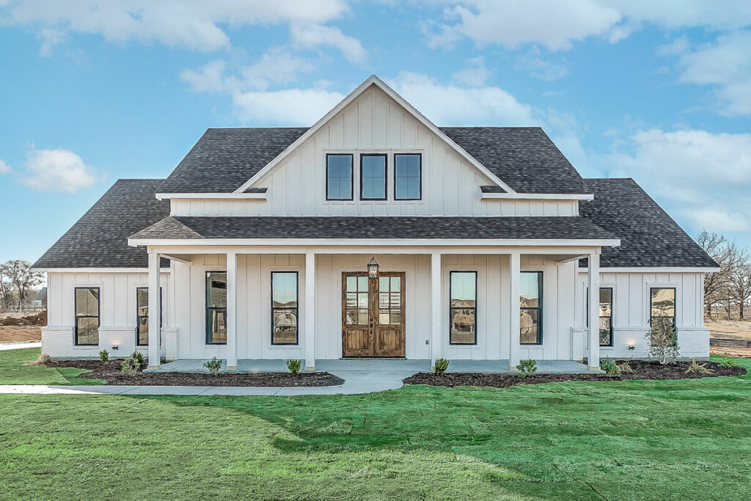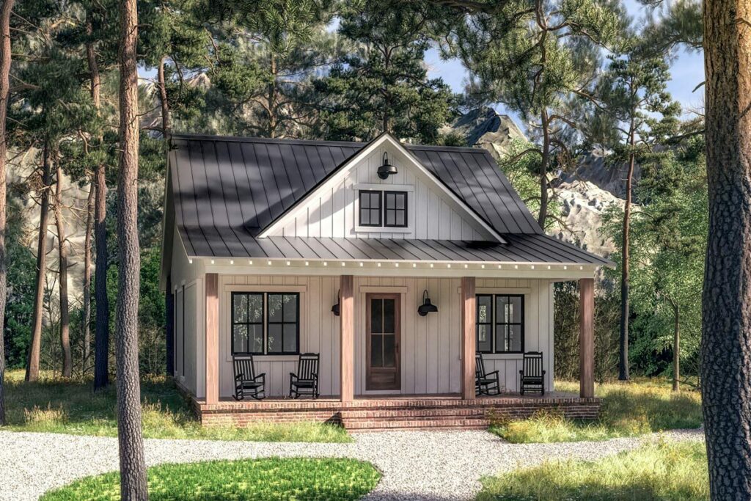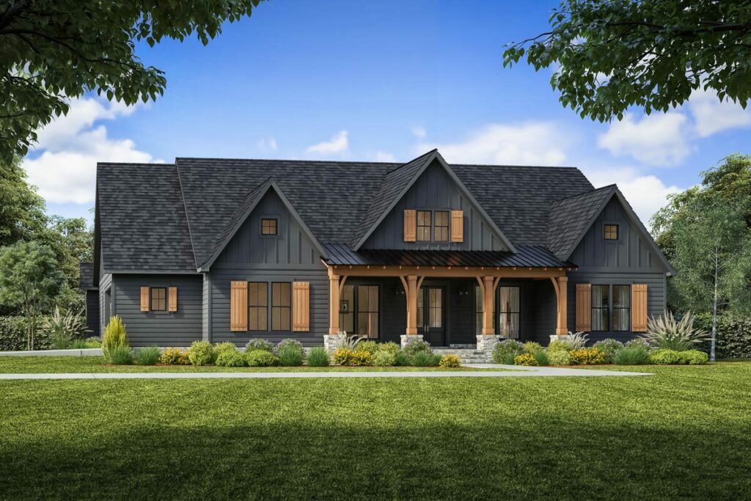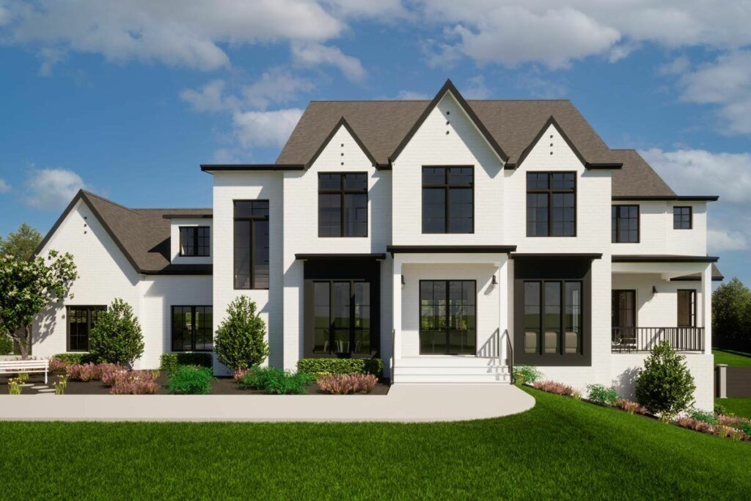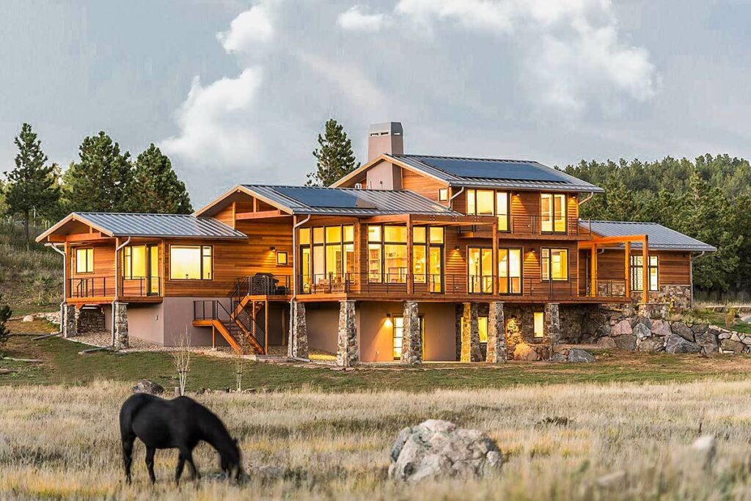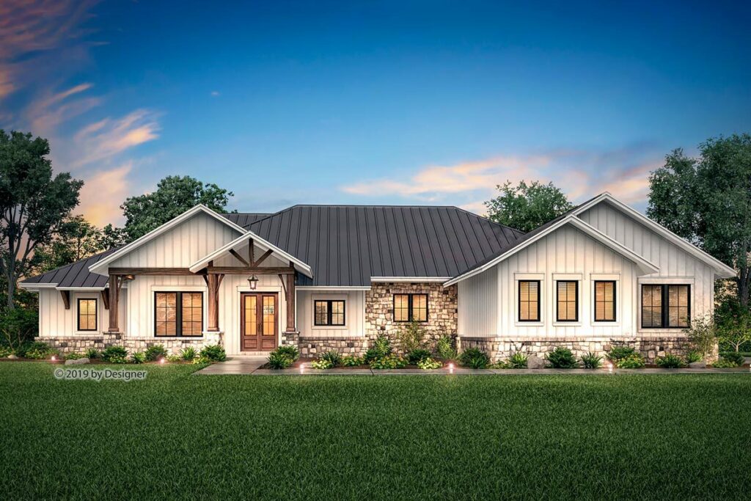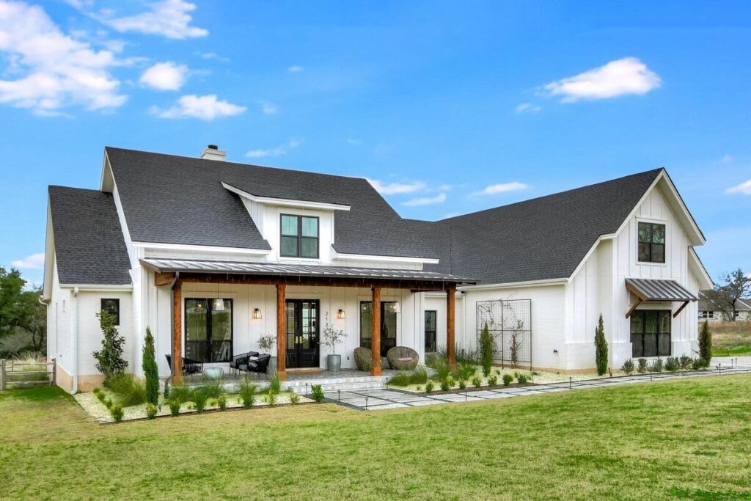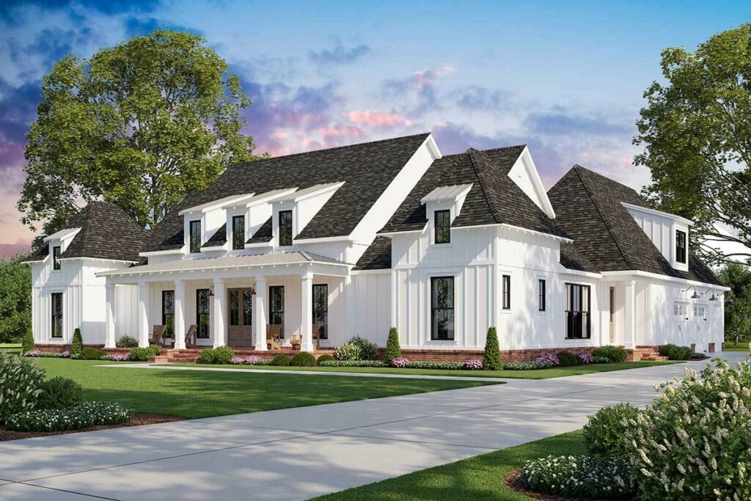New American-Style 3-Bedroom 2-Story House With Home Office and Upstairs Loft Plus Bonus Expansion (Floor Plan)
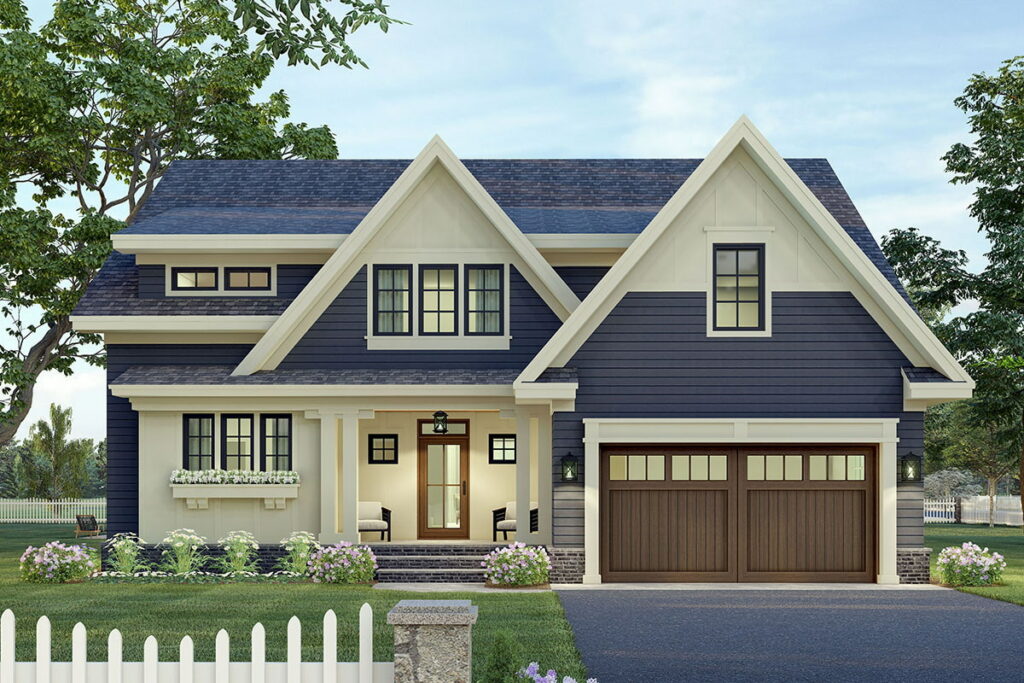
Specifications:
- 2,801 Sq Ft
- 3 Beds
- 2.5 Baths
- 2 Stories
- 2 – 3 Cars
Imagine stepping into a home that captivates you from the very first glance with its charming façade, showcasing an artful mix of board and batten alongside clapboard siding.
This blend crafts a quaint yet modern look, welcoming you into a space designed not just for living, but for flourishing.
Enter the 3-Bed New American House Plan, a sanctuary that does more than house your dreams—it nurtures them.
Here, you’ll find a cozy home office, a whimsical loft upstairs, and even an exciting bonus room ready for future expansion.
As you cross the threshold, the pristine foyer extends a warm invitation, drawing your gaze towards the expansive rear of the home.
Stay Tuned: Detailed Plan Video Awaits at the End of This Content!
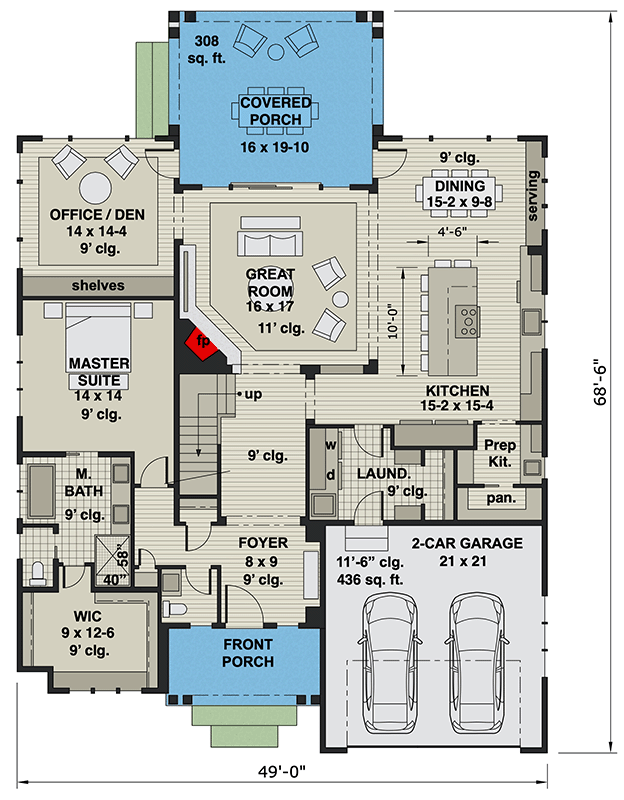
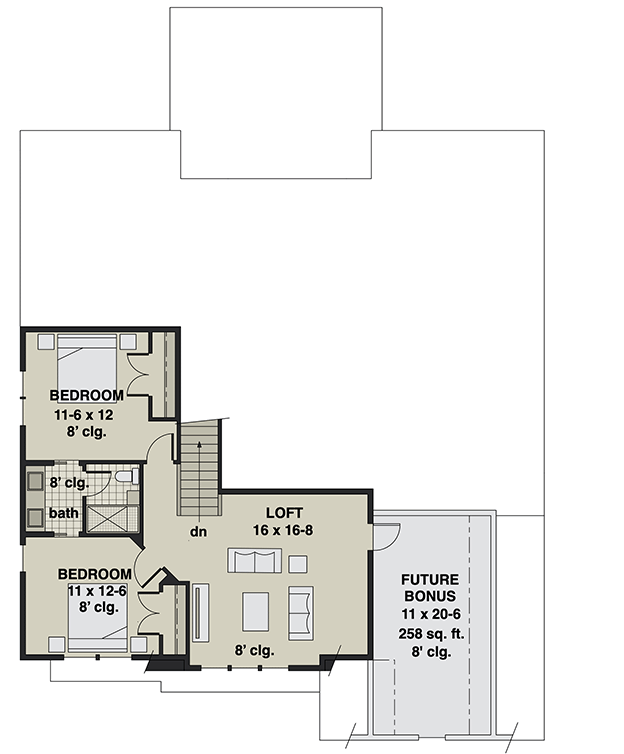
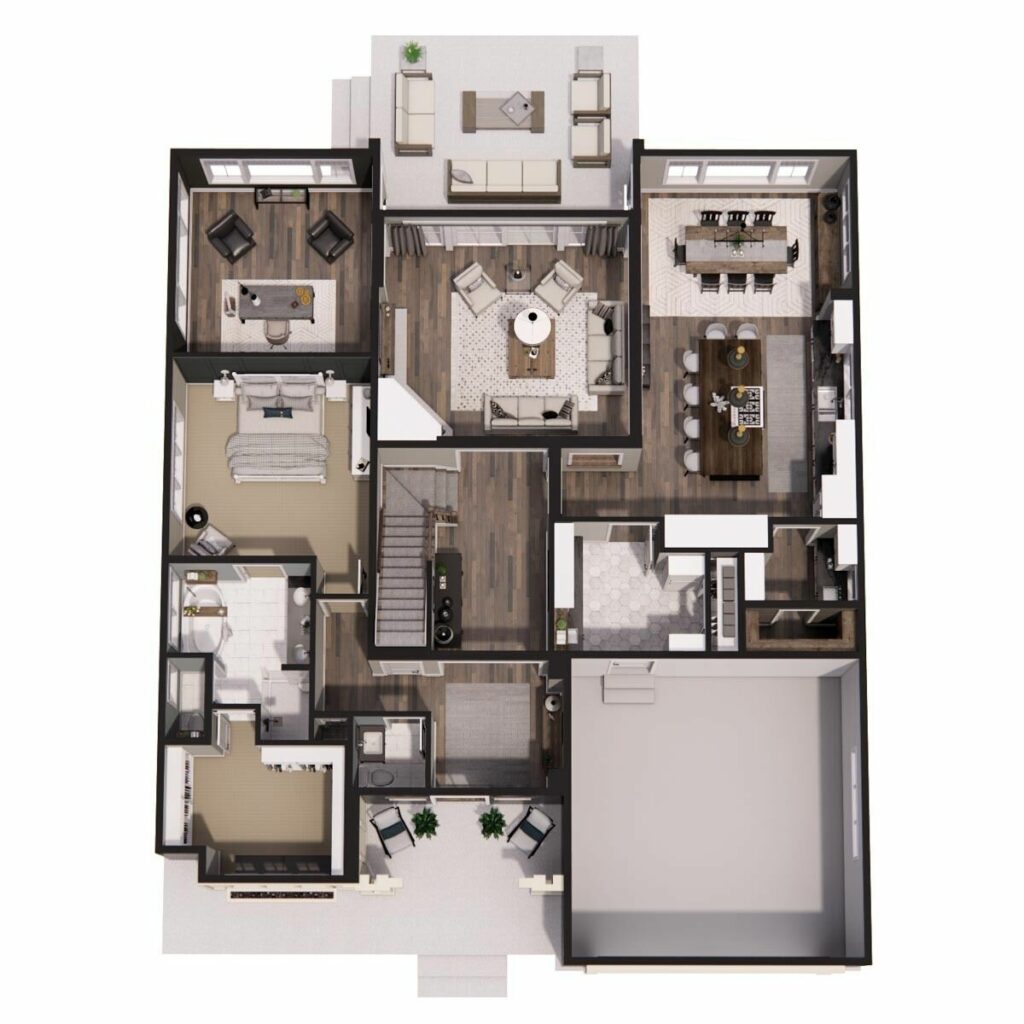
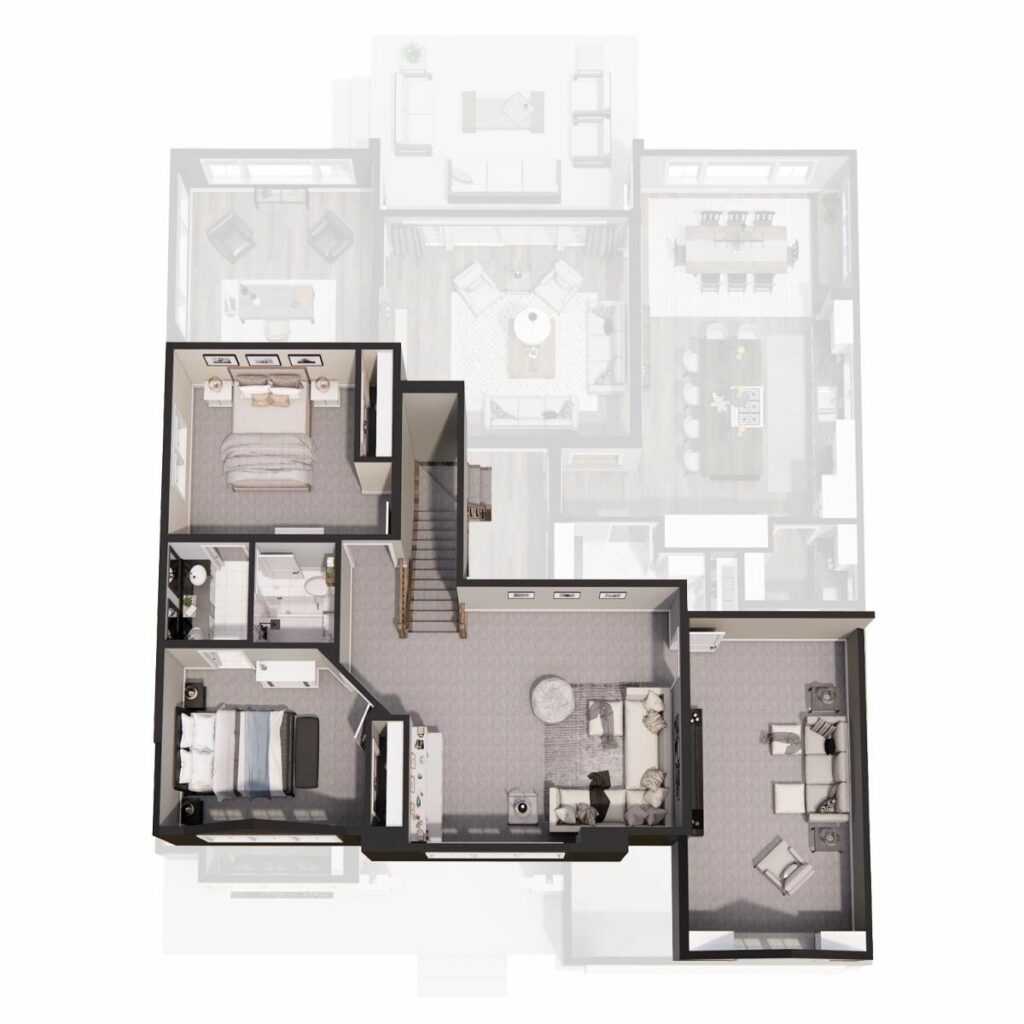
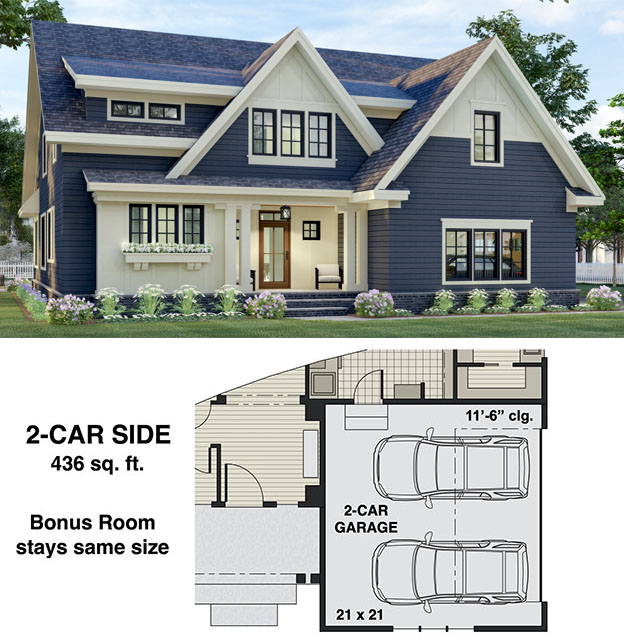
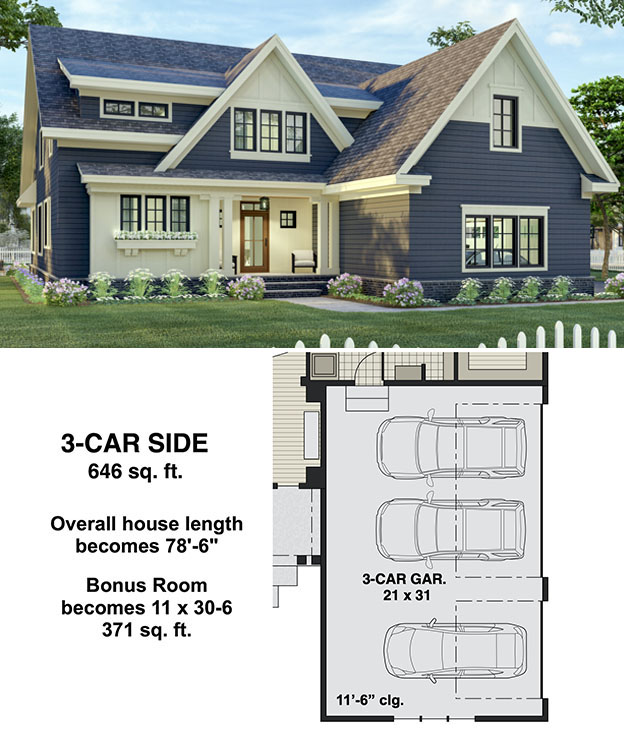
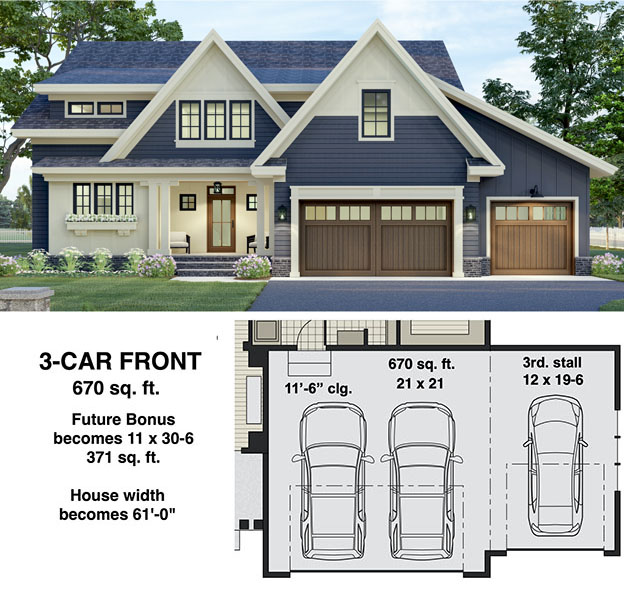
It feels like stepping into a realm where every corner whispers a welcome, blending modern convenience with the comfort of home.
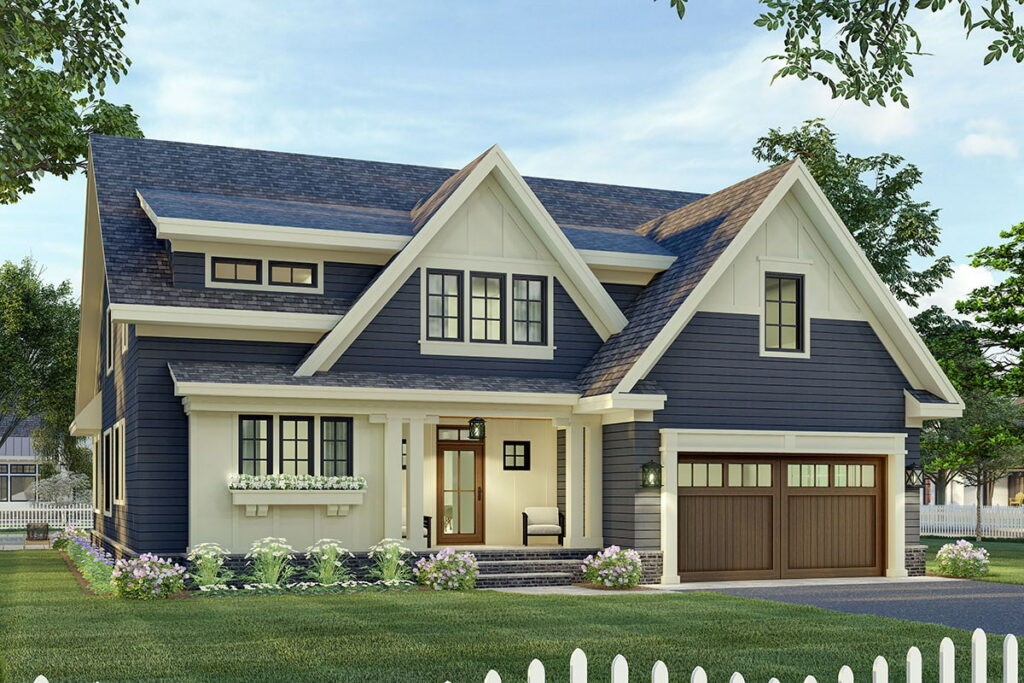
To one side of the foyer, there lies a well-appointed home office.
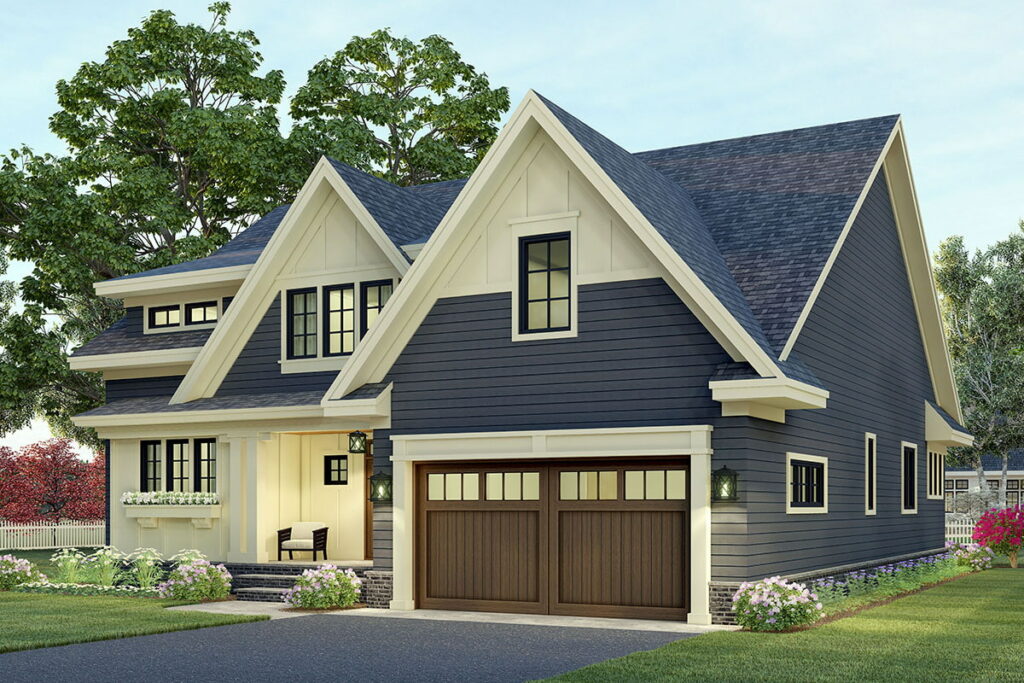
Far from a simple workspace, this room is a retreat for anyone embracing the modern telecommuting lifestyle.
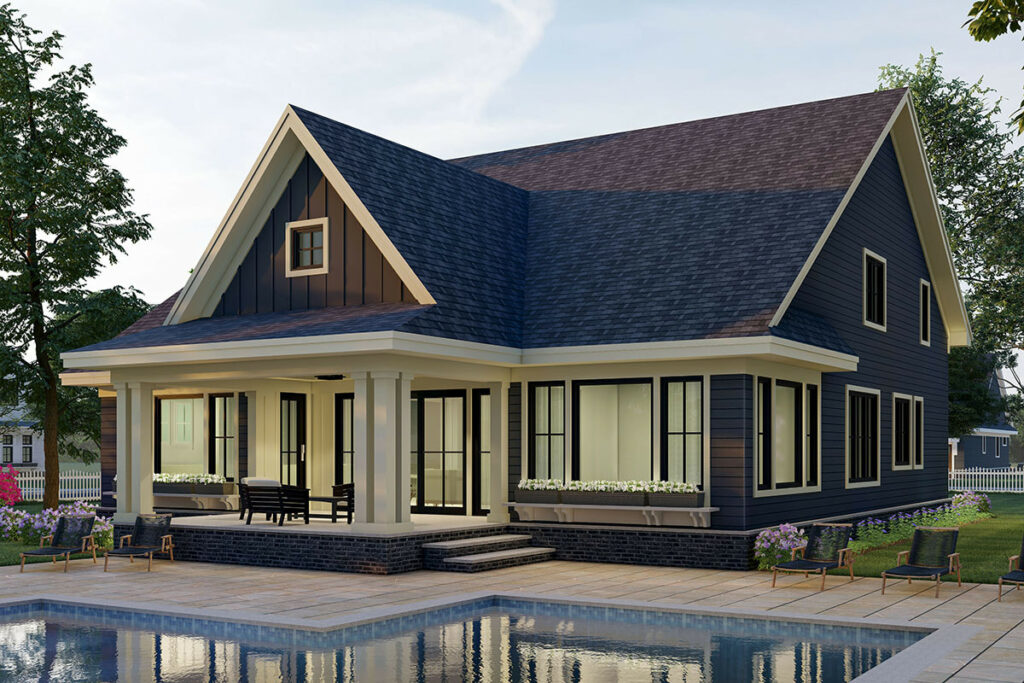
Nearby, a full bathroom hints at dual functionality, ready to transform into a guest room when family decides to drop by unexpectedly.
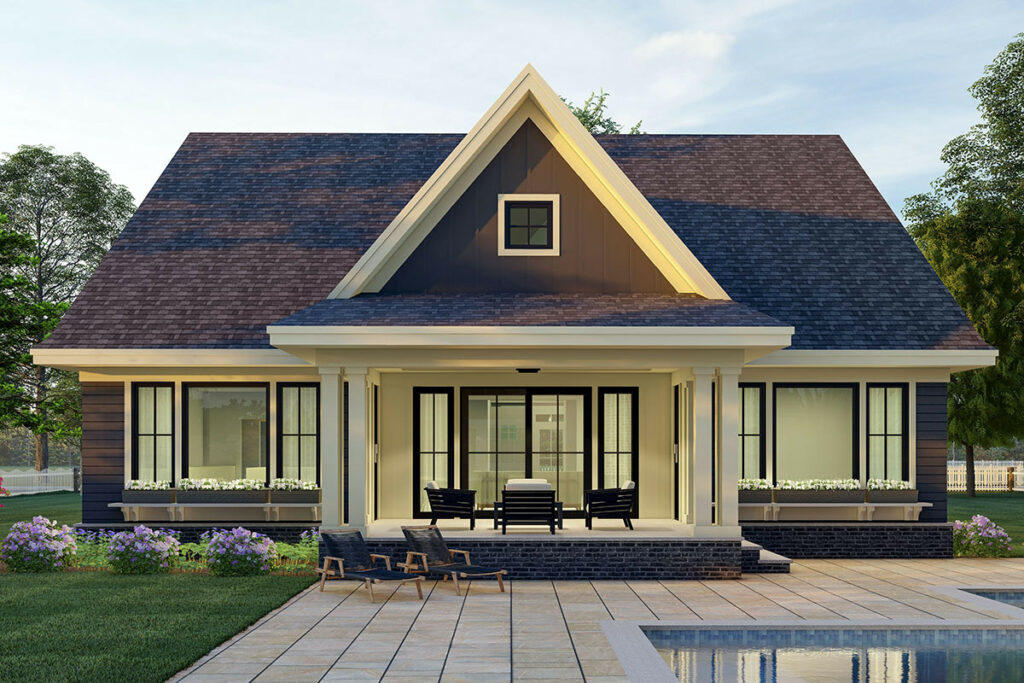
The home anticipates your needs, always staying a step ahead, especially when it comes to hosting guests.
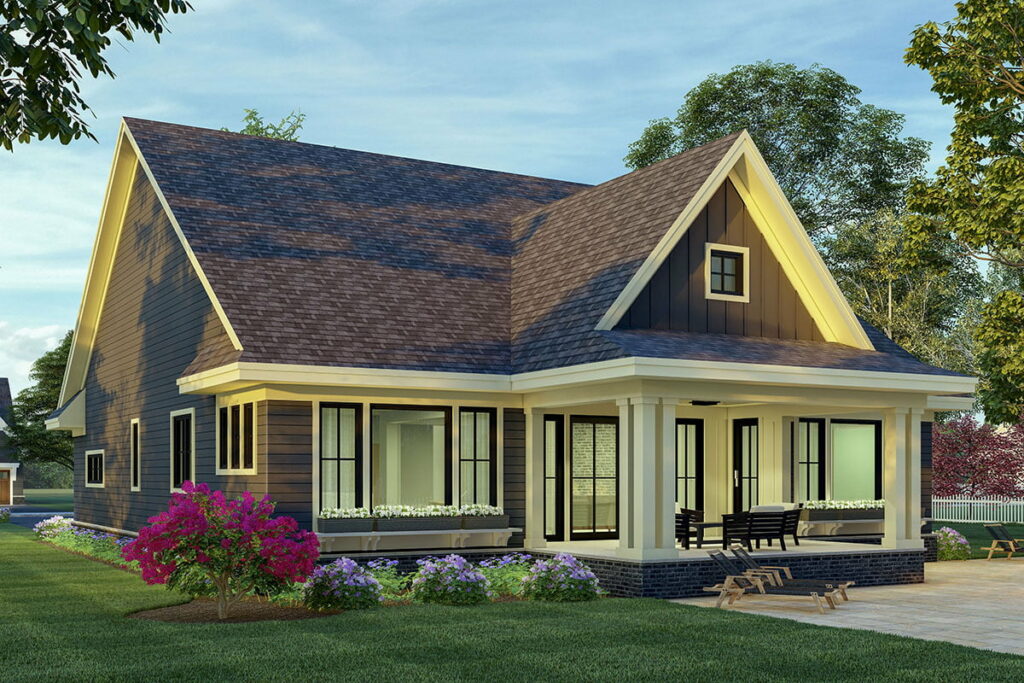
Next, we venture into the heart of the home—the great room.
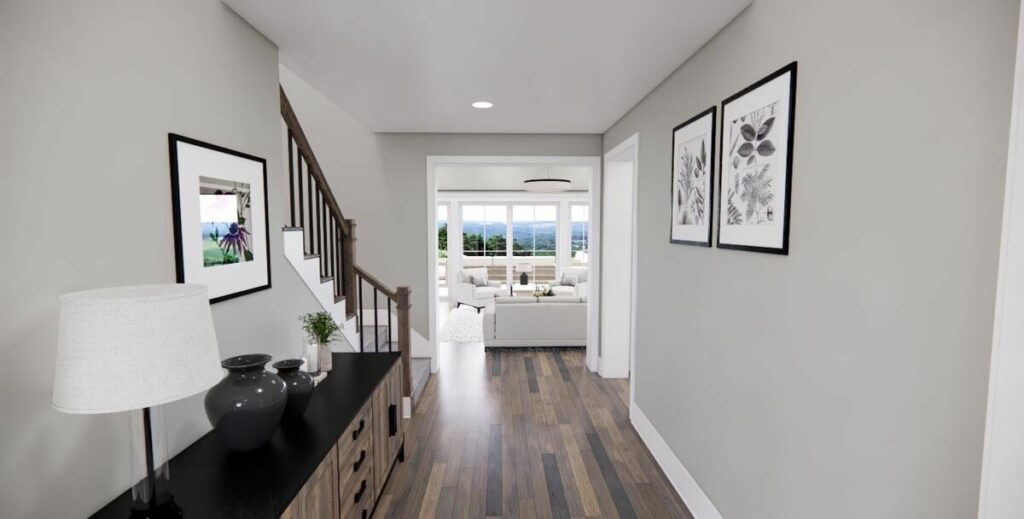
A cozy fireplace nestles in one corner, creating a perfect spot for chilly evenings.
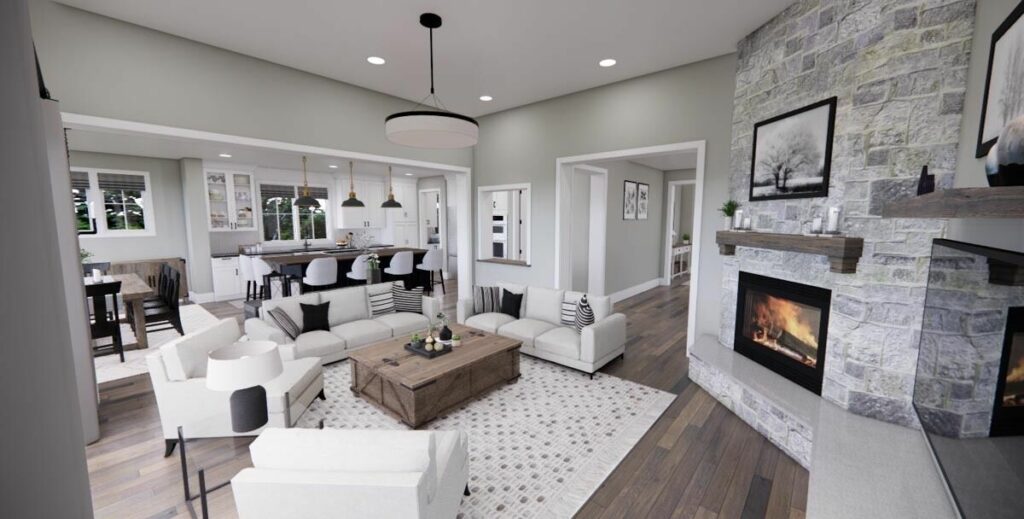
Nearby, a dedicated nook awaits your TV, setting the stage for marathon viewing of the latest hit series.
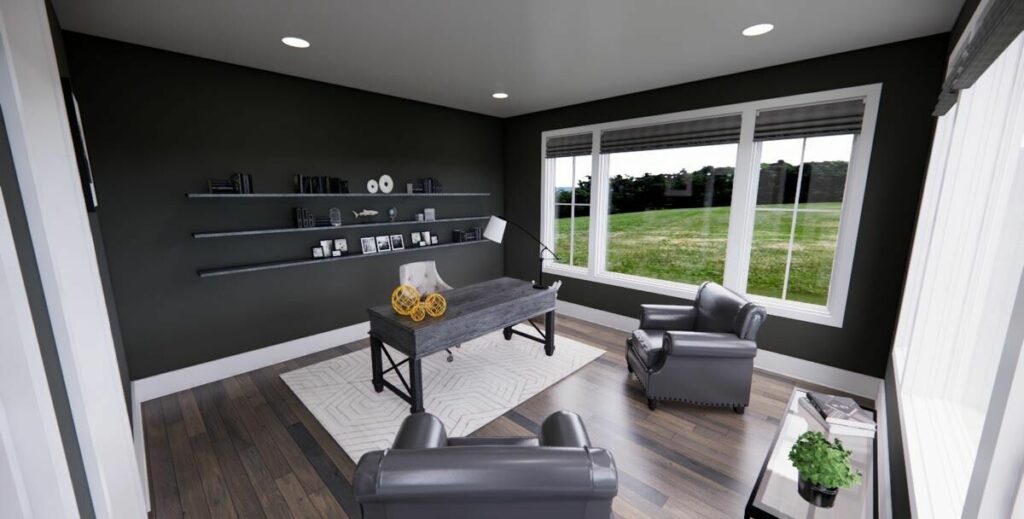
Sliding doors open to a covered porch, inviting you to step outside and enjoy the sun or stars, whenever you manage to tear yourself away from the comfort indoors.
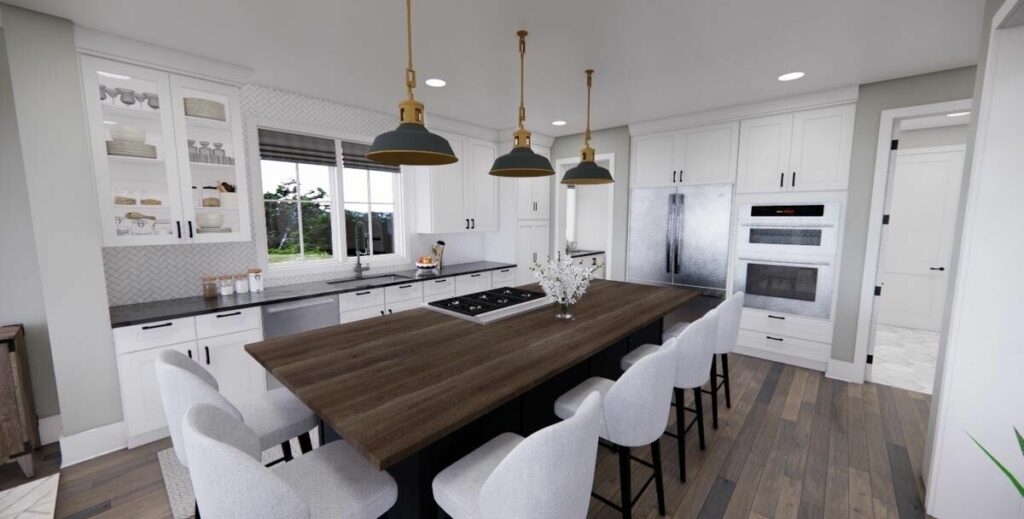
The living space is a breath of fresh air, with the great room flowing seamlessly into the dining area and kitchen.
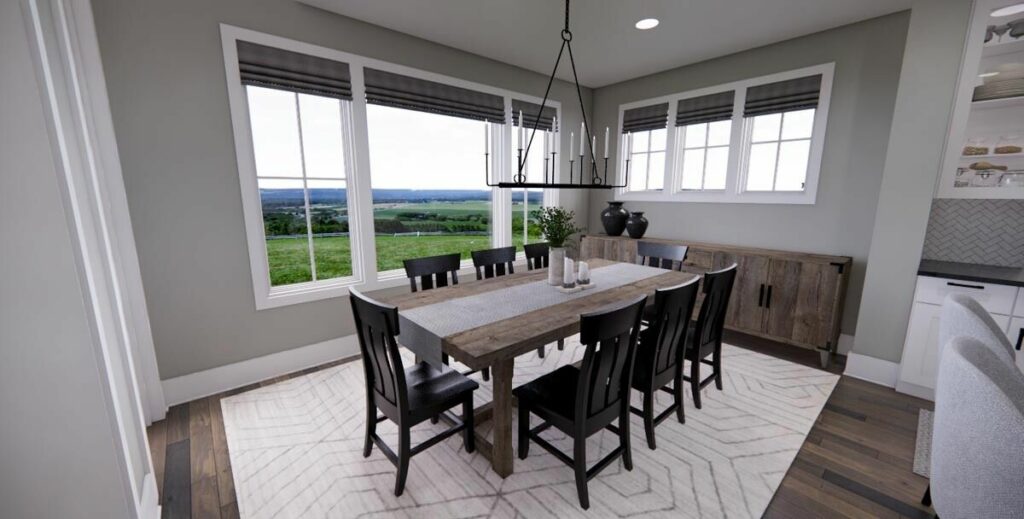
Speaking of the kitchen, it’s a chef’s dream.
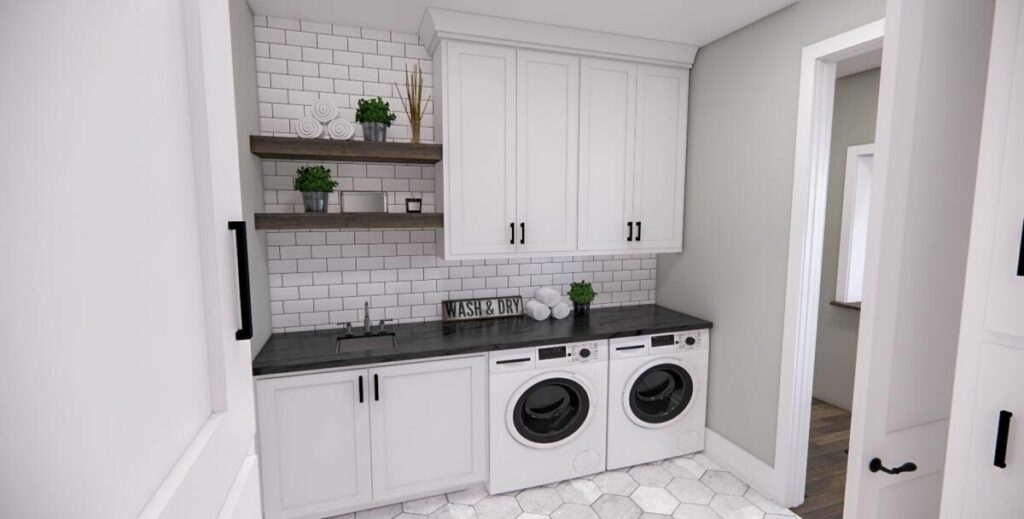
Equipped with a prep kitchen, walk-in pantry, and an impressively large island, it’s a space where culinary fantasies come to life.
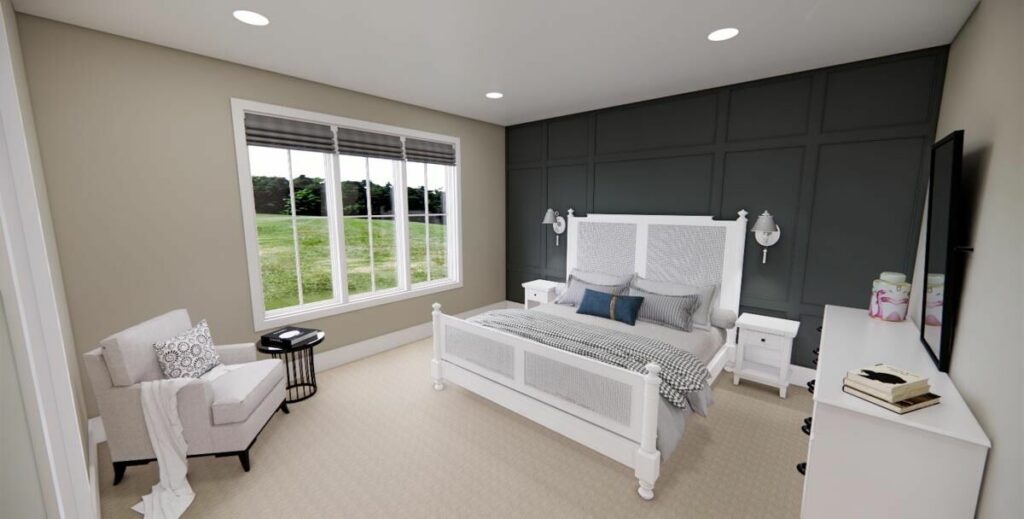
The island, stretching 4’6″ wide and 10′ deep, might just require a map to navigate!
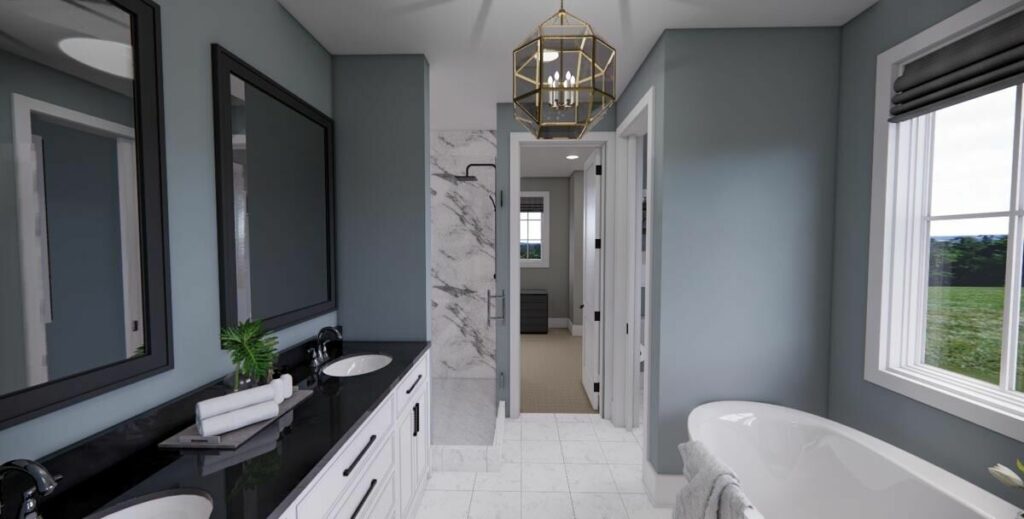
Let’s revisit the home office, a space with inspiring views and direct access to the back porch.
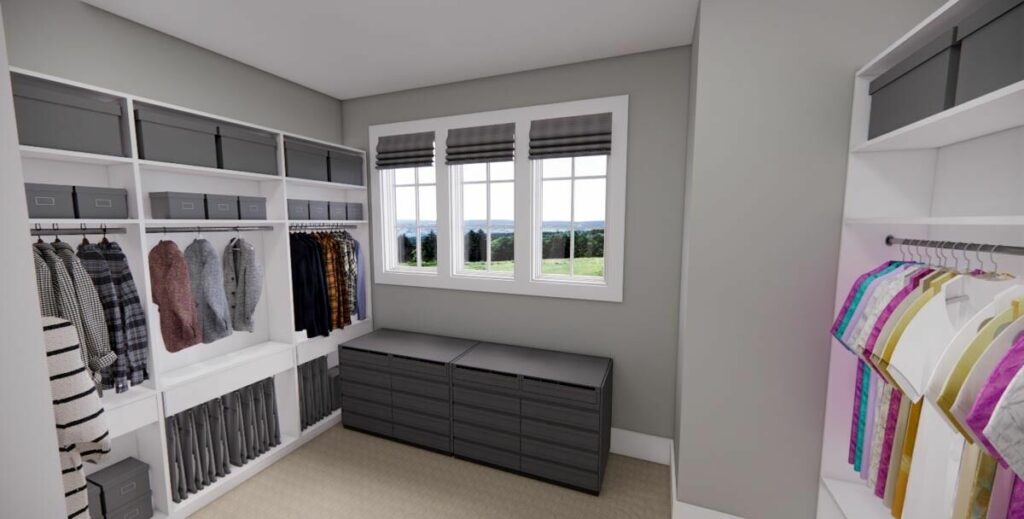
Here, working from home feels more like a privilege than a duty, offering productivity with a promise of fresh air whenever needed.
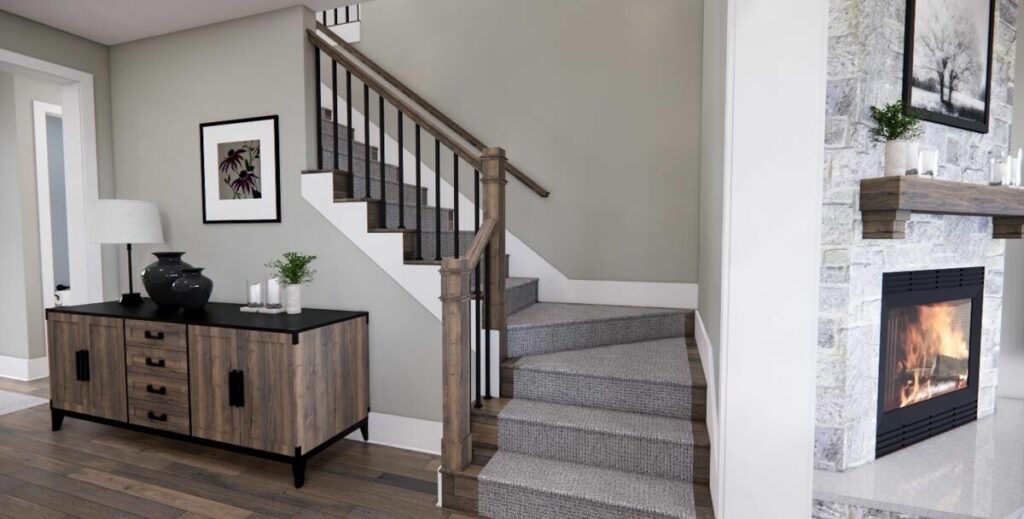
The master suite is a realm of luxury, featuring a walk-in closet spacious enough to be a room of its own and a lavish bathroom that invites you to unwind in style.
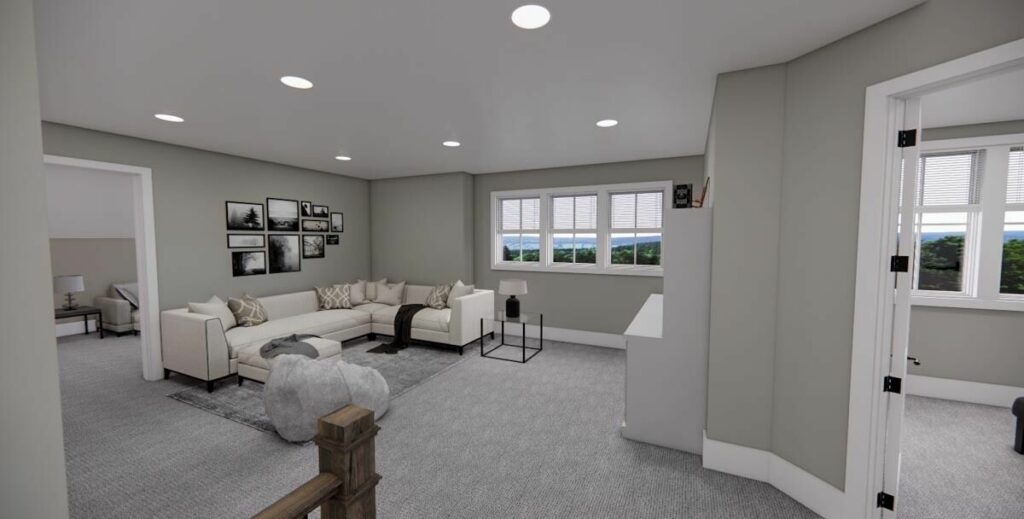
Conveniently, the laundry room is located on the main floor, near the mudroom adjacent to the garage—blending convenience with luxury.
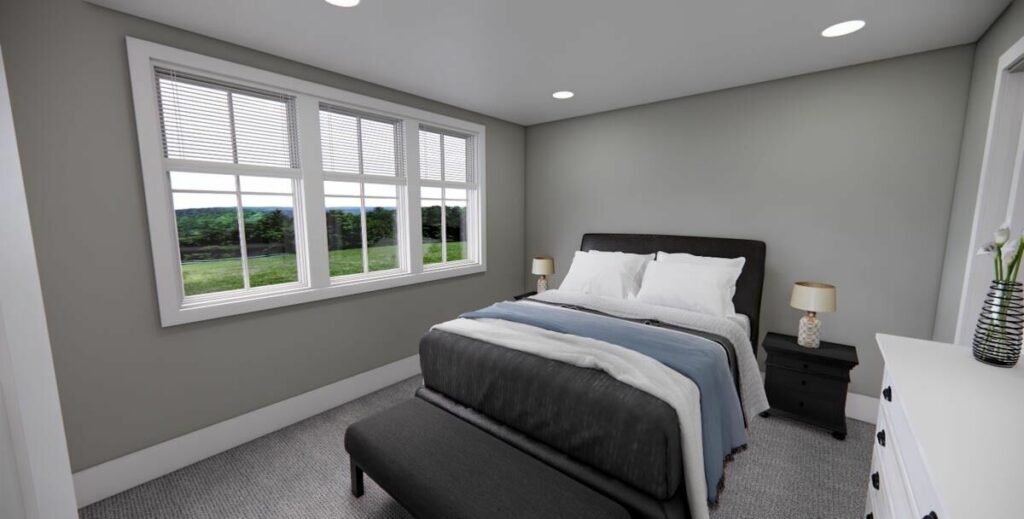
Upstairs, two cozy bedrooms share a Jack and Jill bathroom.
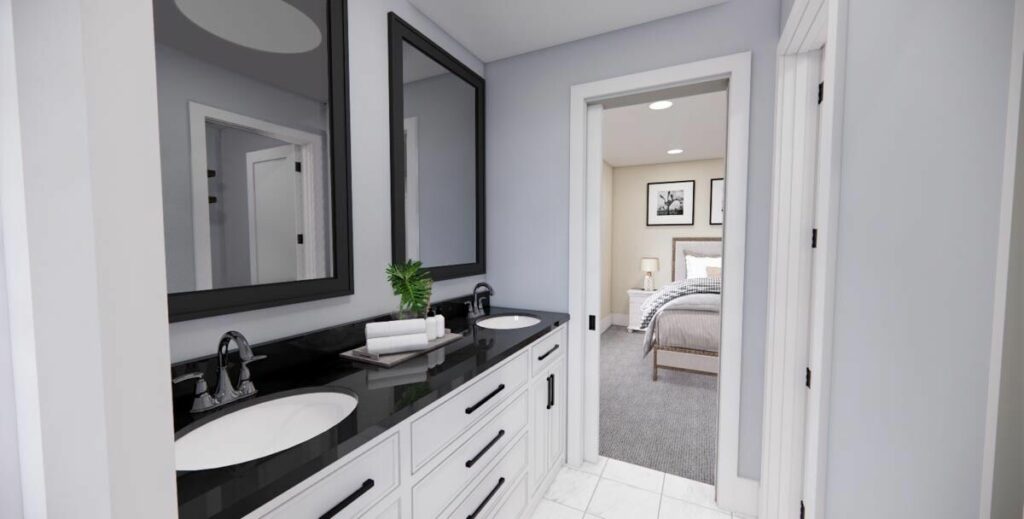
The loft area is a beacon for children, providing a perfect spot for studying or playing.
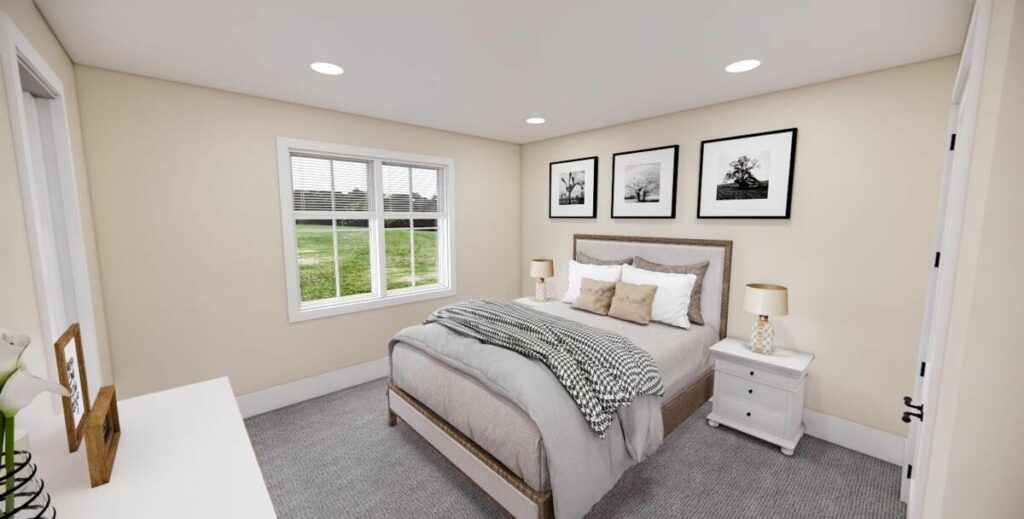
And then there’s the bonus room above the garage.
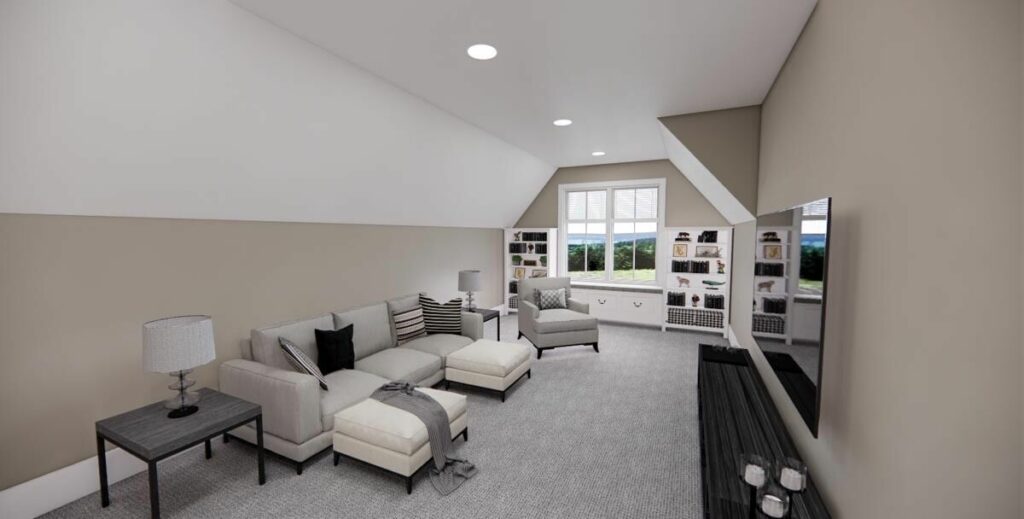
What will it be?
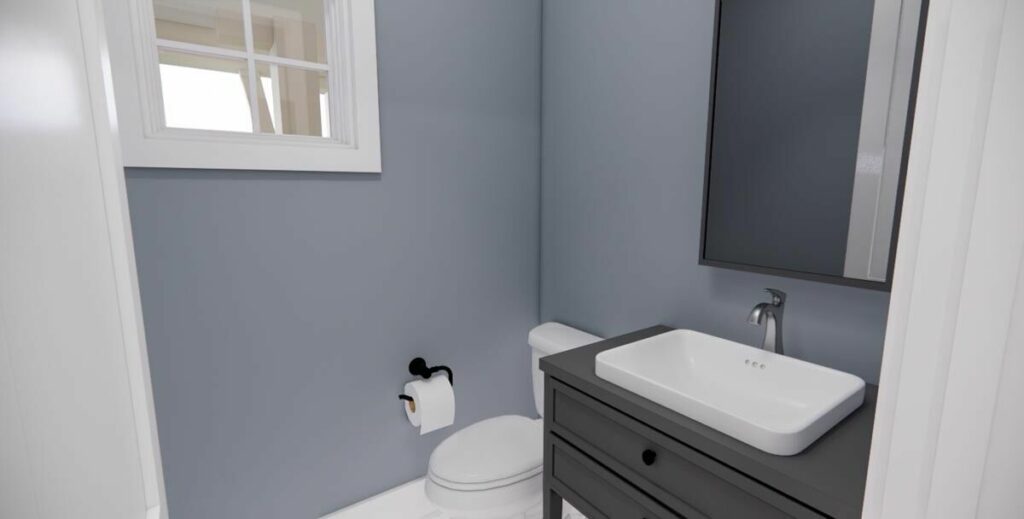
A gym, a studio, or perhaps your personal retreat?
The possibilities are truly endless.
The house includes a standard 2-car front-facing garage, with options to expand to a side-entry or even a 3-car garage, giving you flexibility and choice.
This New American House Plan isn’t just a structure; it’s a thoughtfully designed home that embraces the needs of a modern family.
It marries function with beauty, creating spaces that are both useful and delightful.
From hosting gatherings in the spacious great room, to cooking up delights in the gourmet kitchen, from working late in the snug office, to relaxing outdoors, this house plan embodies the essence of a contemporary, comfortable, and charismatic home.
Whether you’re entertaining, working, or just living, this house adapts to your lifestyle, making every day a little easier and a lot more enjoyable.

