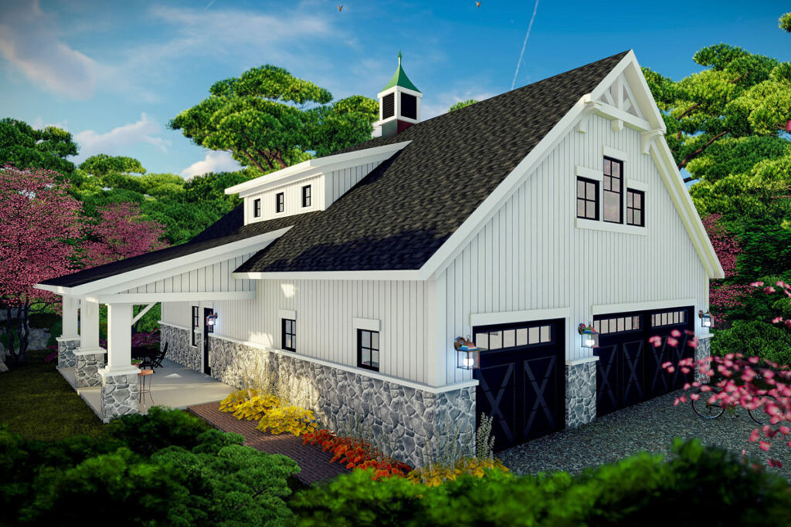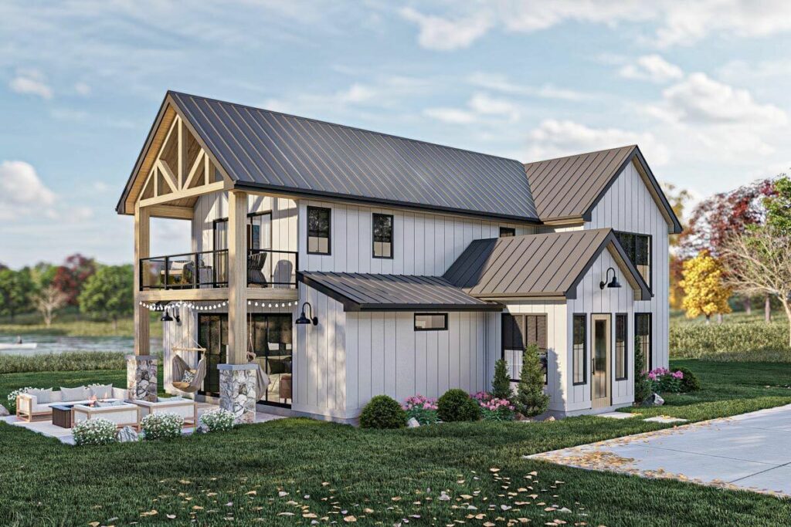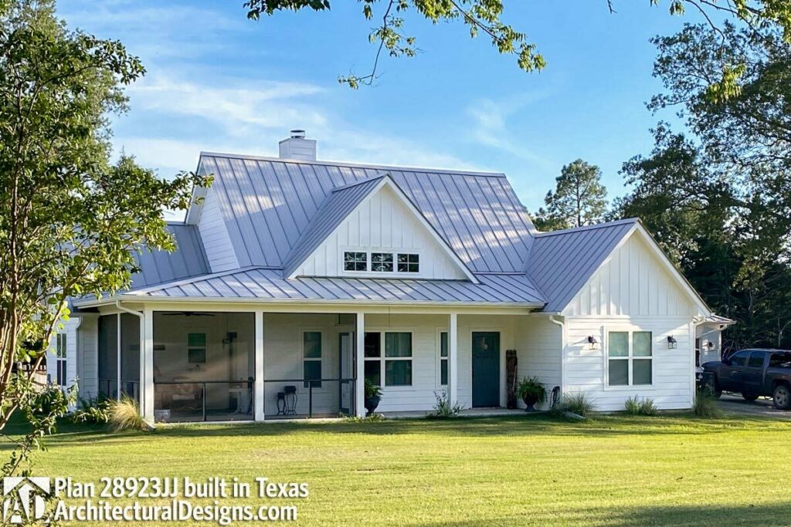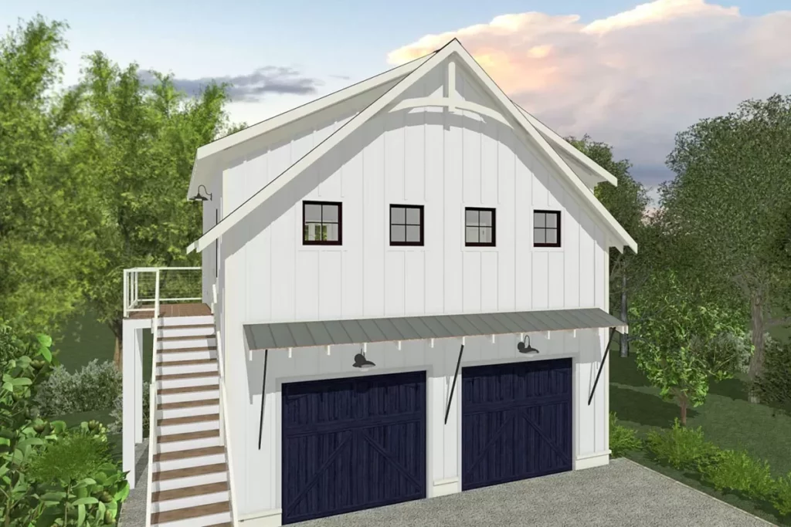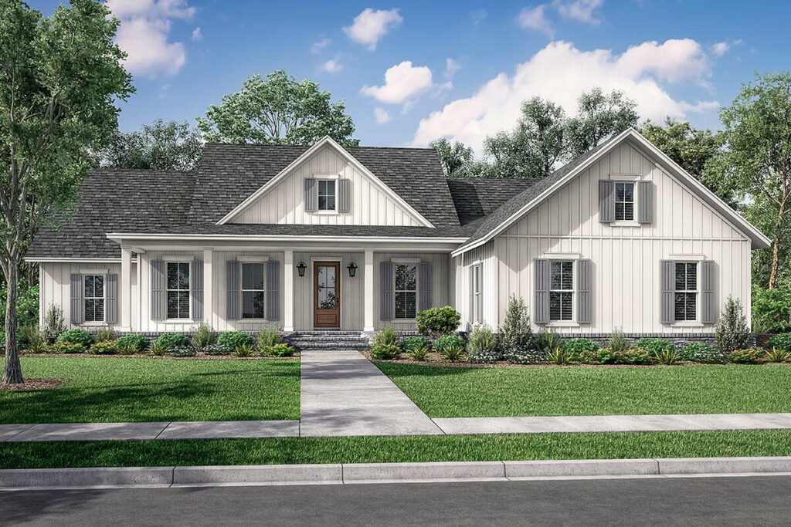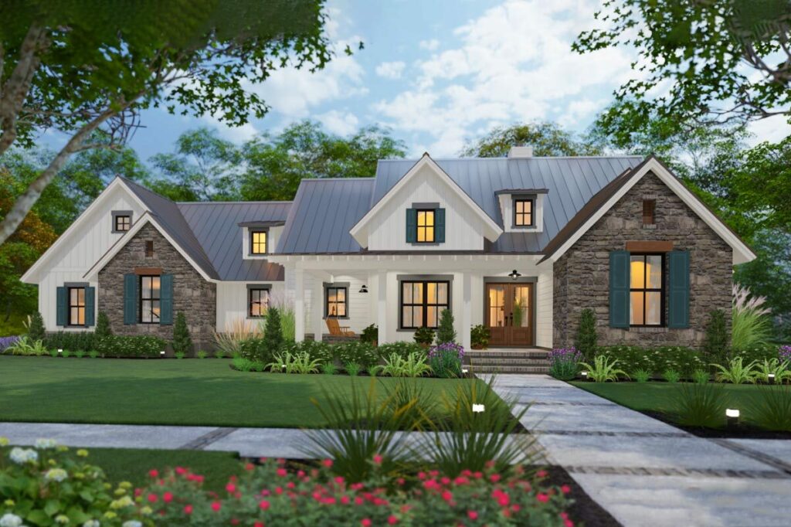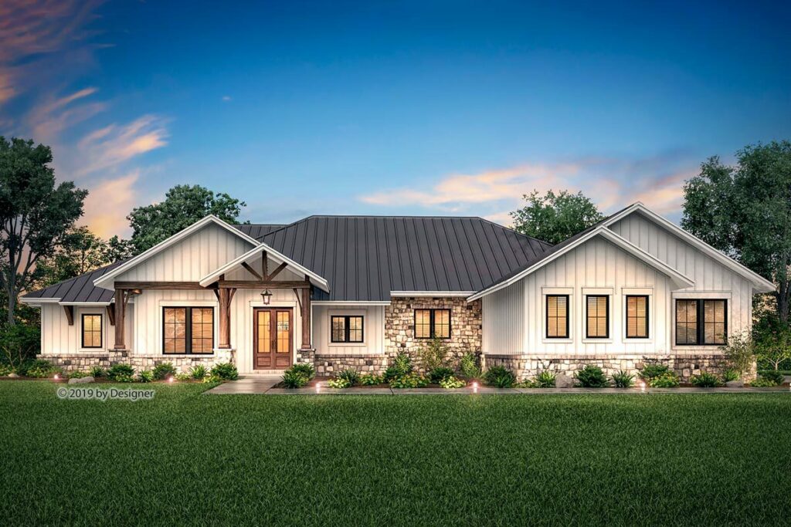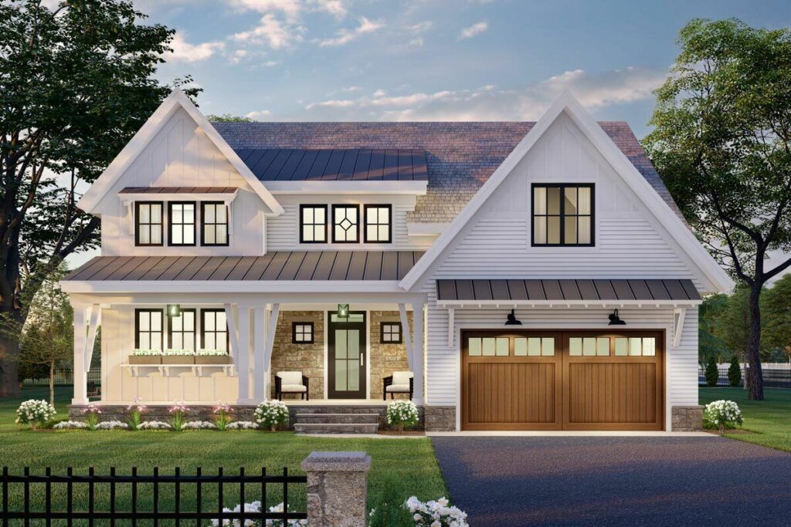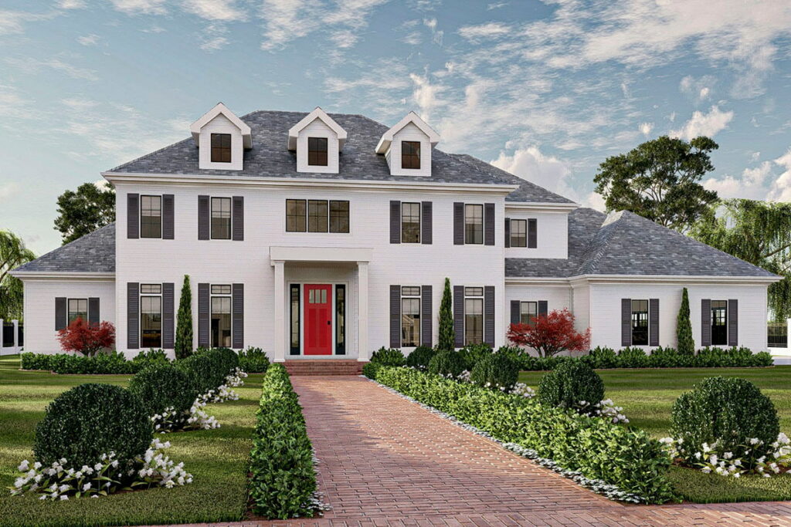New American 3-Bedroom 2-Story House With Split Bedrooms (Floor Plan)
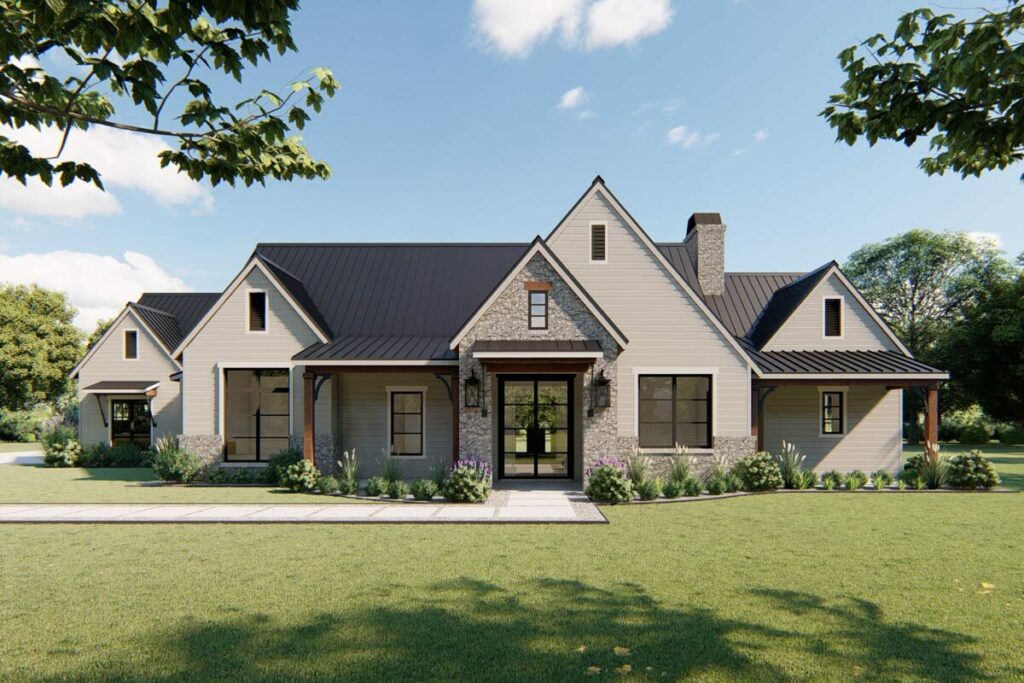
Specifications:
- 2,671 Sq Ft
- 3 Beds
- 3.5 Baths
- 1 – 2 Stories
- 2 Cars
Have you ever caught yourself daydreaming about a home that beautifully blends that timeless American charm with a dash of contemporary flair?
Well, brace yourselves because that dream is no longer just a figment of your imagination!
Dive with me into the world of an exquisite New American home that’s not just a treat for the eyes but is the embodiment of what many consider their dream abode.
Imagine walking into this 2,671 square foot masterpiece and being immediately greeted by an overwhelming sense of openness and freedom.
It’s not your imagination playing tricks on you; the open floor plan truly amplifies the space, making it feel like a breath of fresh air on a balmy summer day.
Stay Tuned: Detailed Plan Video Awaits at the End of This Content!
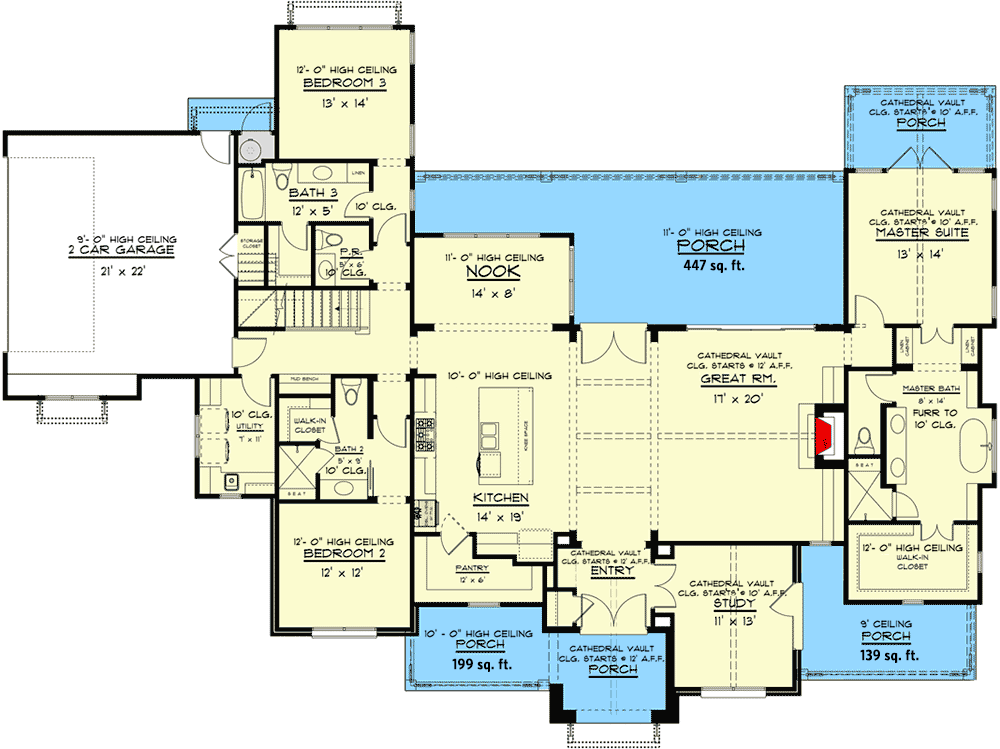
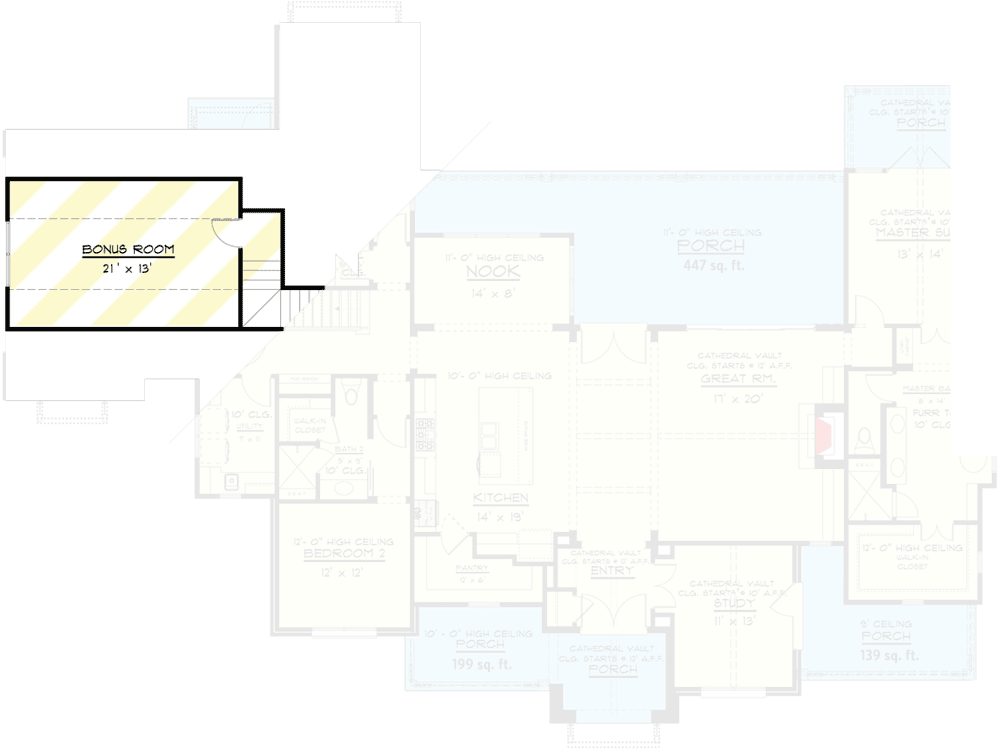
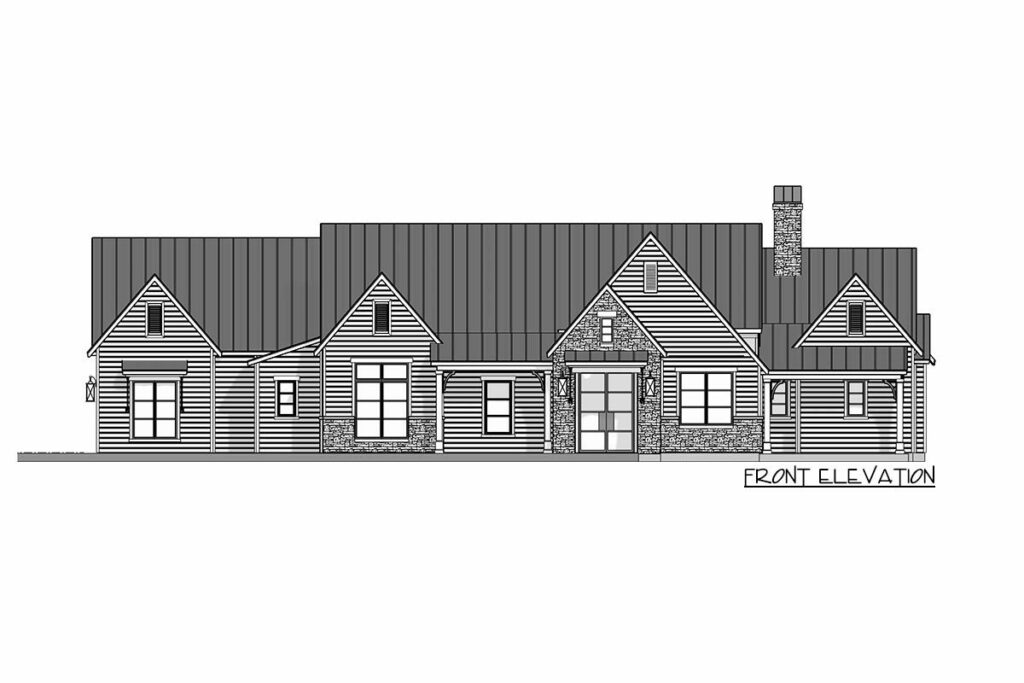
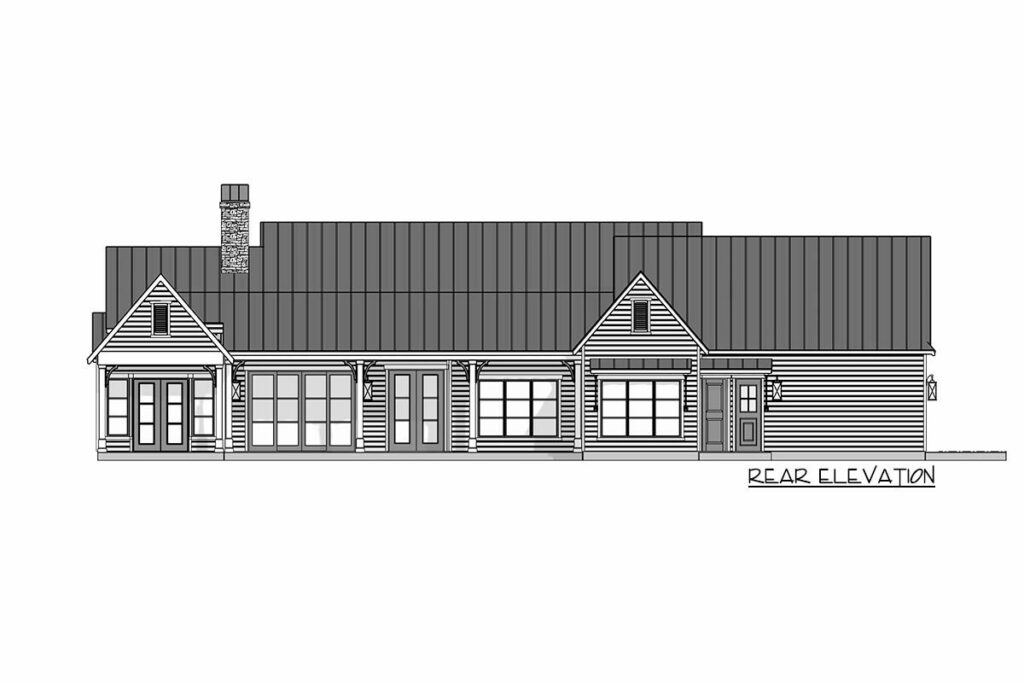
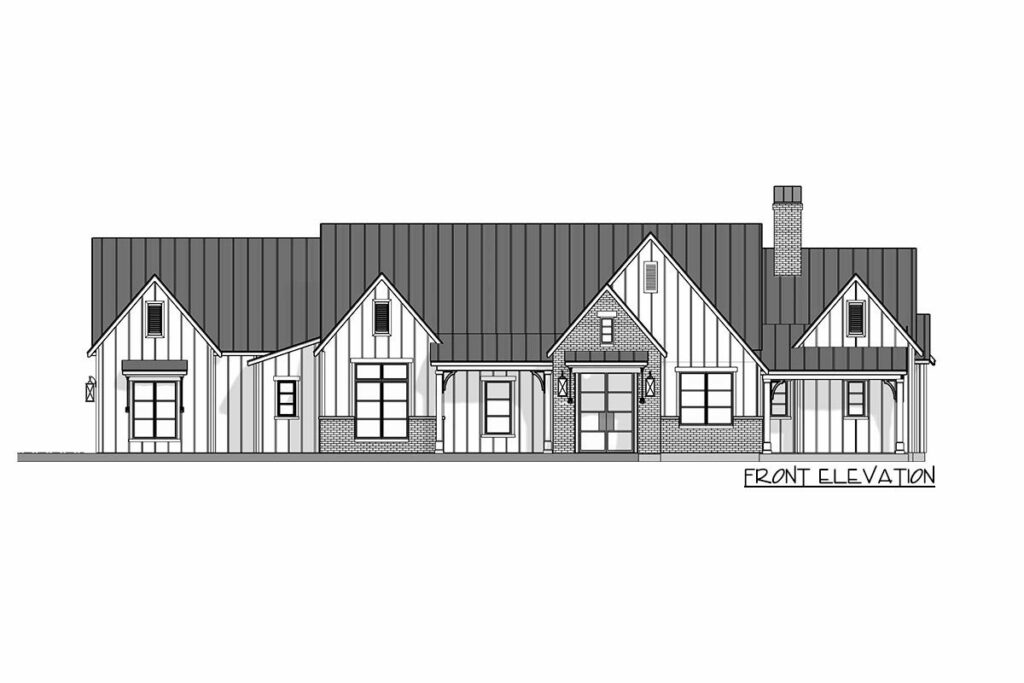
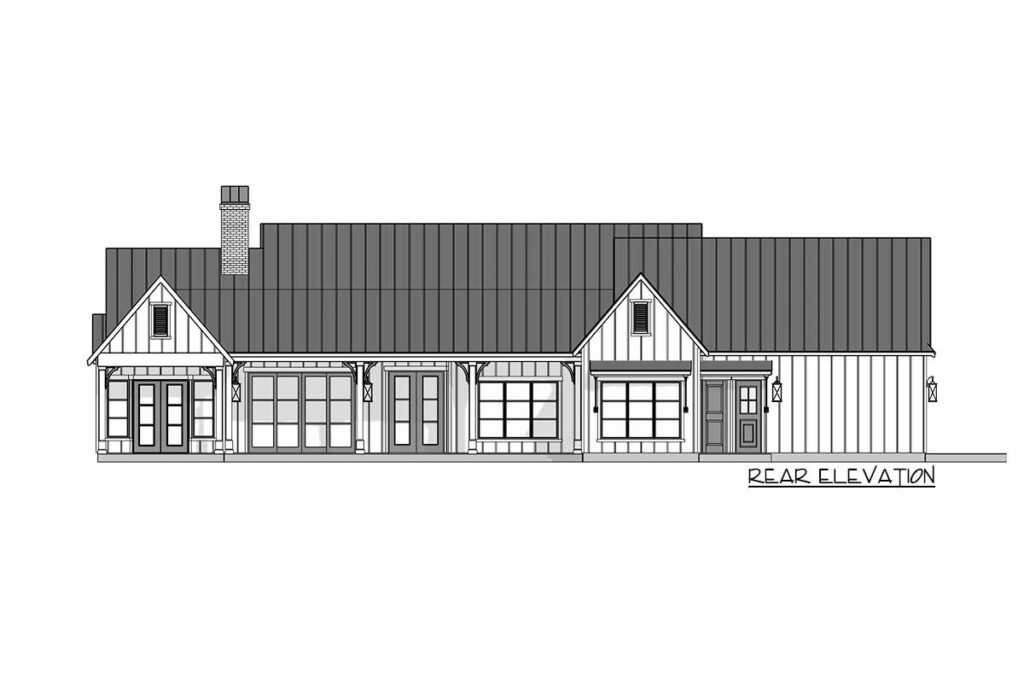
The architectural design boasts steeply pitched gables that elegantly rise and fall.
Much like the peaks of a majestic mountain range.
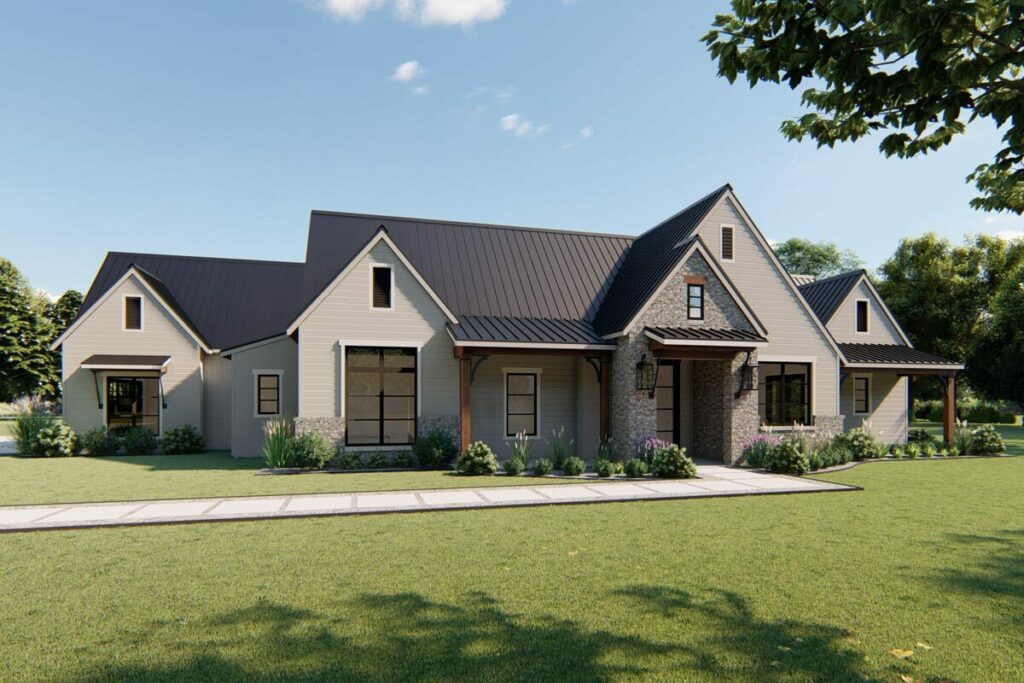
Lending the home a grandeur that’s whispered rather than shouted.
As you step inside, a neatly placed coat closet offers a subtle hint that clutter has no place here.
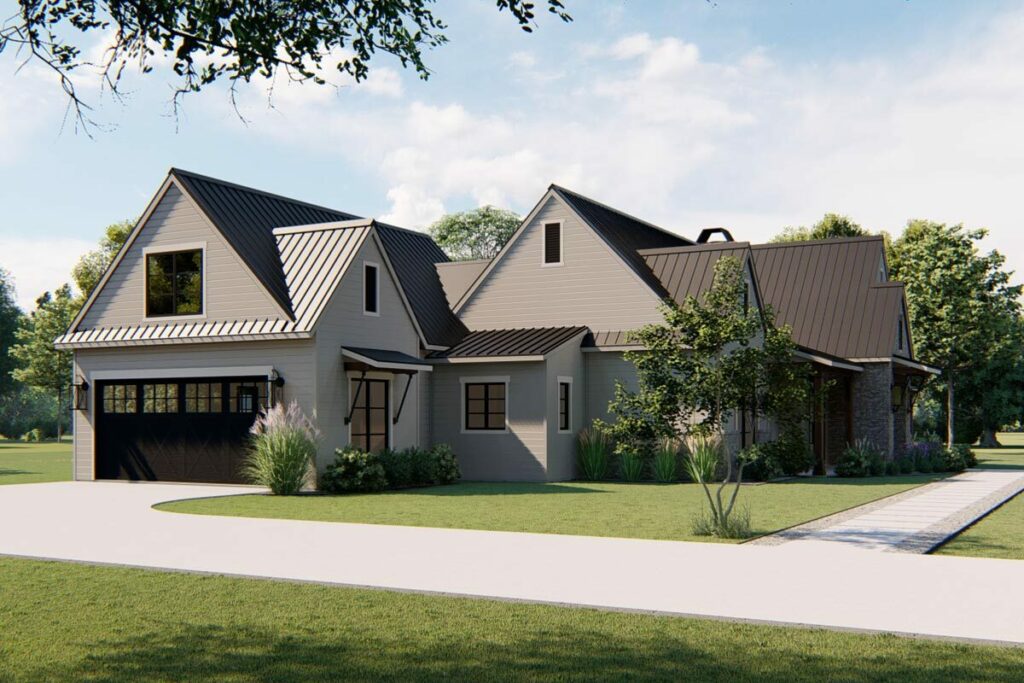
Directly across, a serene study awaits, promising a haven of tranquility, whether you’re a voracious reader.
An aspiring author, or simply a seeker of quiet moments.
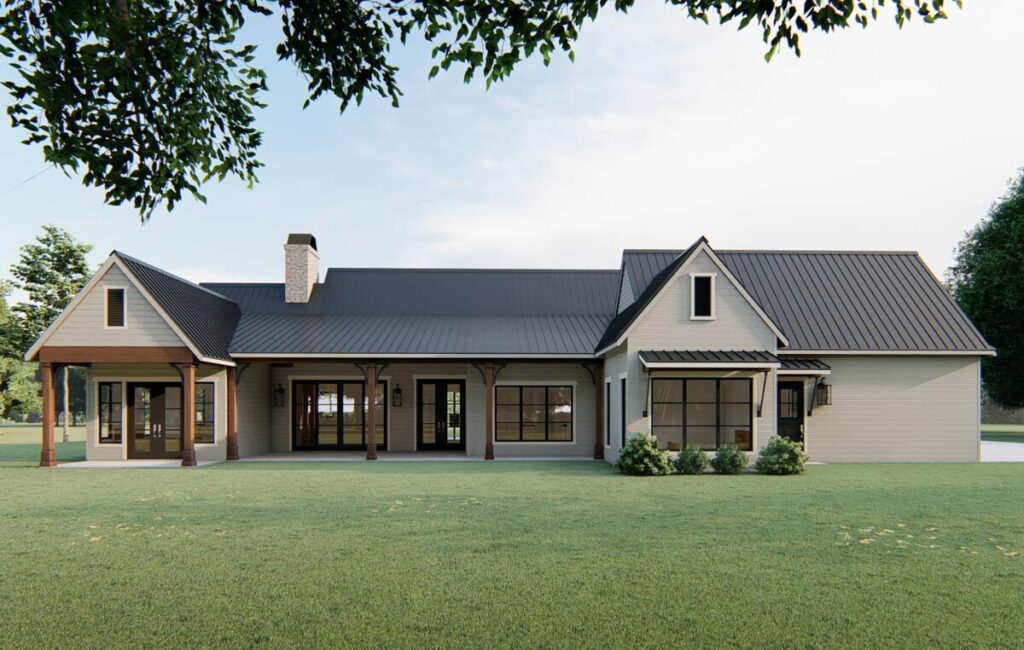
The addition of a secluded porch accessible from this room is the proverbial icing on the cake.
Elevating your morning coffee ritual to divine levels.
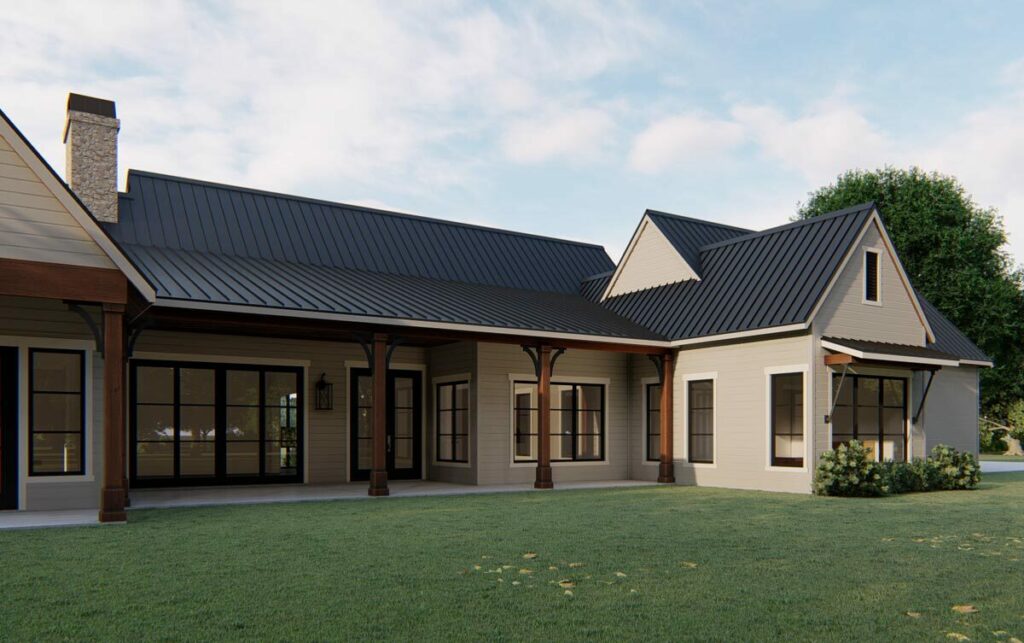
But the heart of this home beats strongest in the great room.
A space that genuinely lives up to its grand title.
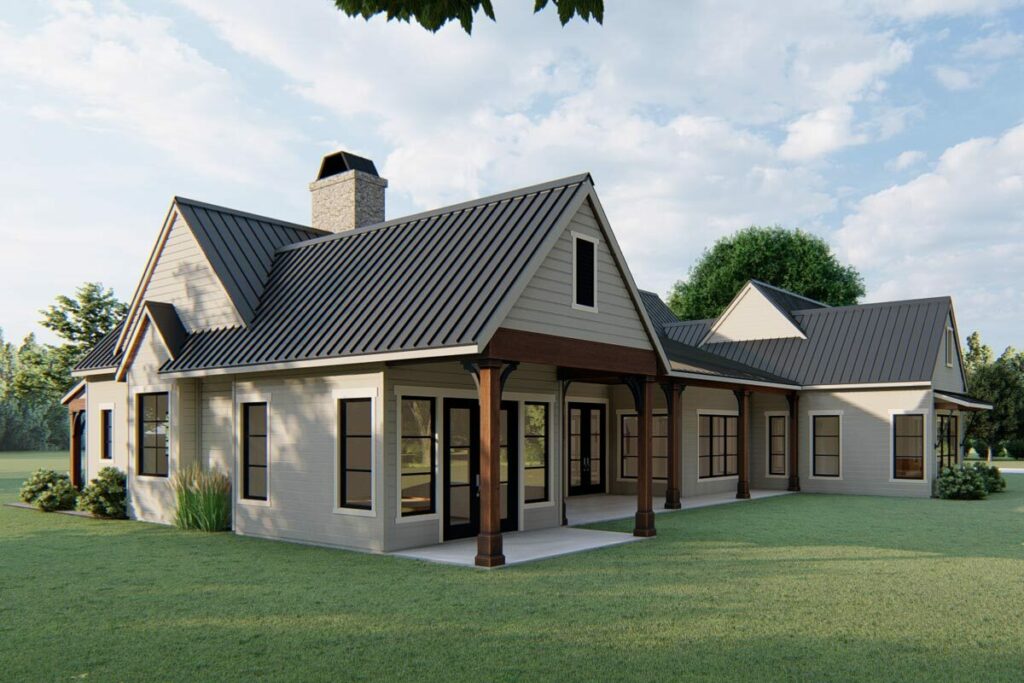
Oversized sliding doors seamlessly blur the lines between indoor comfort and the allure of the outdoors.
Making transitions from snuggling up for movie nights to stargazing on the patio as smooth as silk.
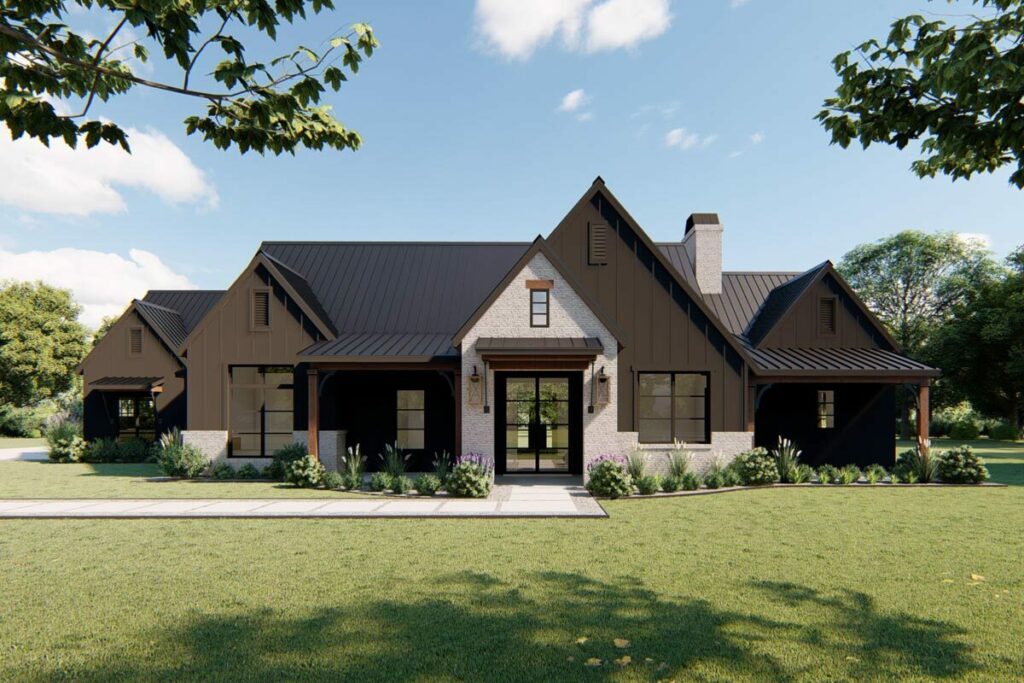
For many, the kitchen is where the soul of a home resides.
And this kitchen seems to understand that sentiment perfectly.
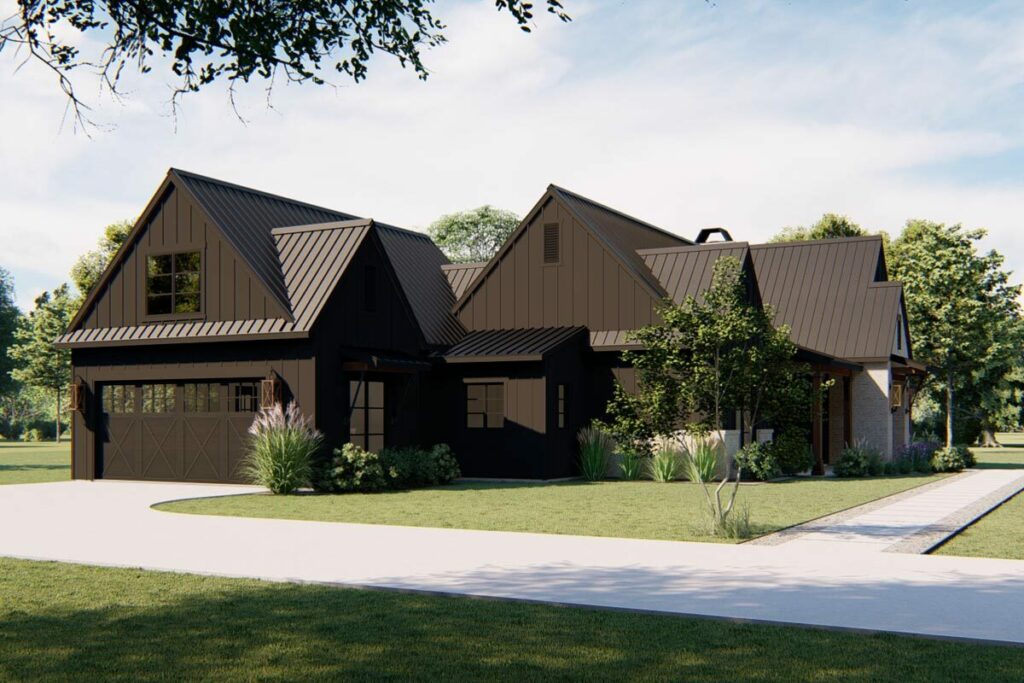
With a sprawling island featuring an eating bar.
It calls out for family breakfasts and midnight snack expeditions.
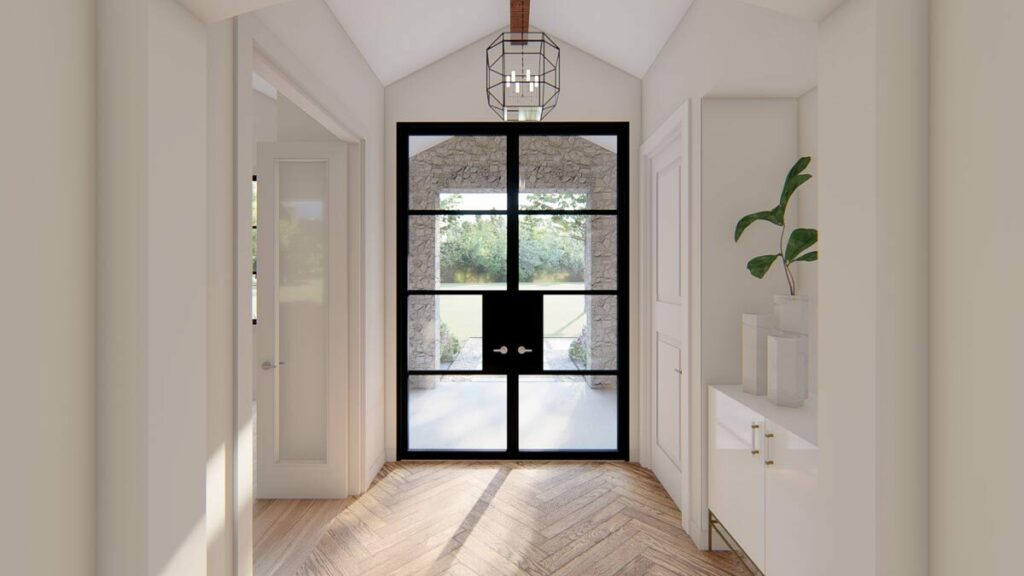
A generous pantry suggests that even those less inclined to culinary endeavors might be tempted to explore their cooking prowess.
Adjacent to this culinary wonderland, a dining nook wrapped in windows offers scenic views that could rival those of any upscale eatery.
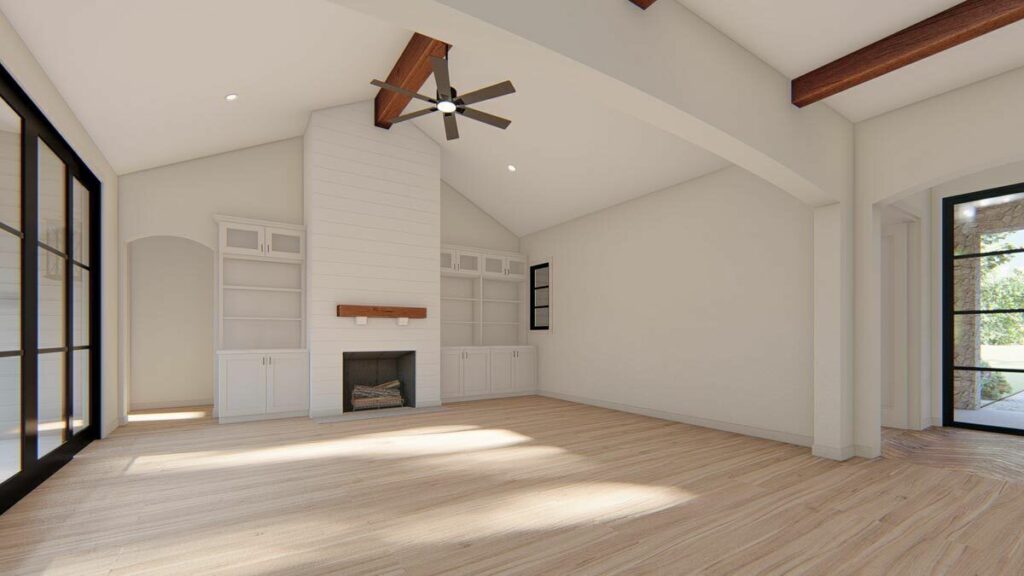
Ensuring that every meal is accompanied by a visual feast, free of charge.
The master suite is a realm of dreams, where French doors invite the morning sun to gently wake you and the evening breeze to sing you to sleep.
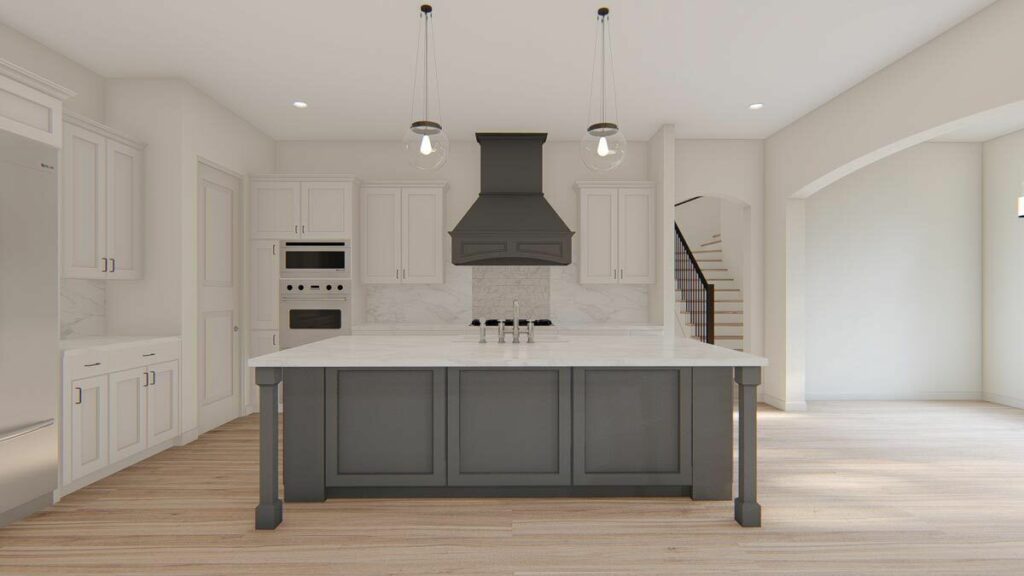
Complete with a standalone tub for unwinding.
Dual sinks to end the morning rush, and a closet spacious enough to house your wardrobe dreams.
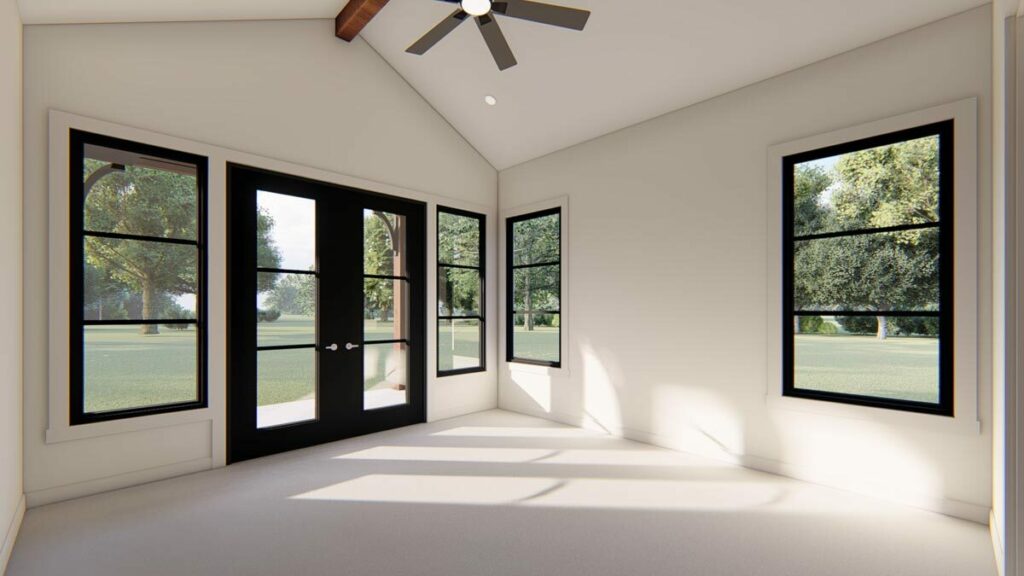
It’s a setting so inherently romantic, it needs no embellishments.
An en suite bathroom that could grace the pages of a luxury hotel brochure awaits.
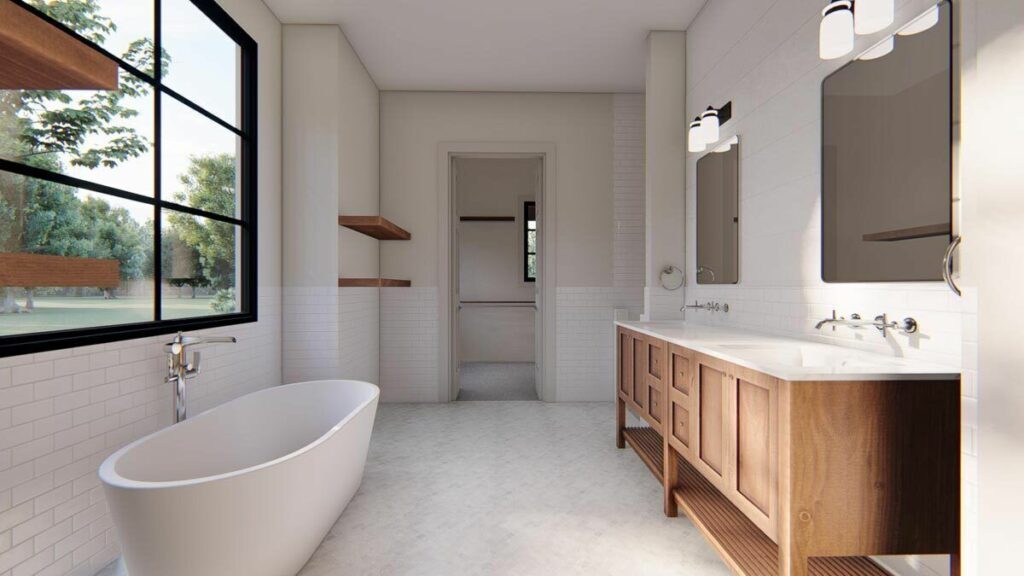
For those moments when solitude beckons, the house thoughtfully offers two additional bedroom suites.
Providing a perfect retreat for kids, guests, or the occasionally overstaying cousin.
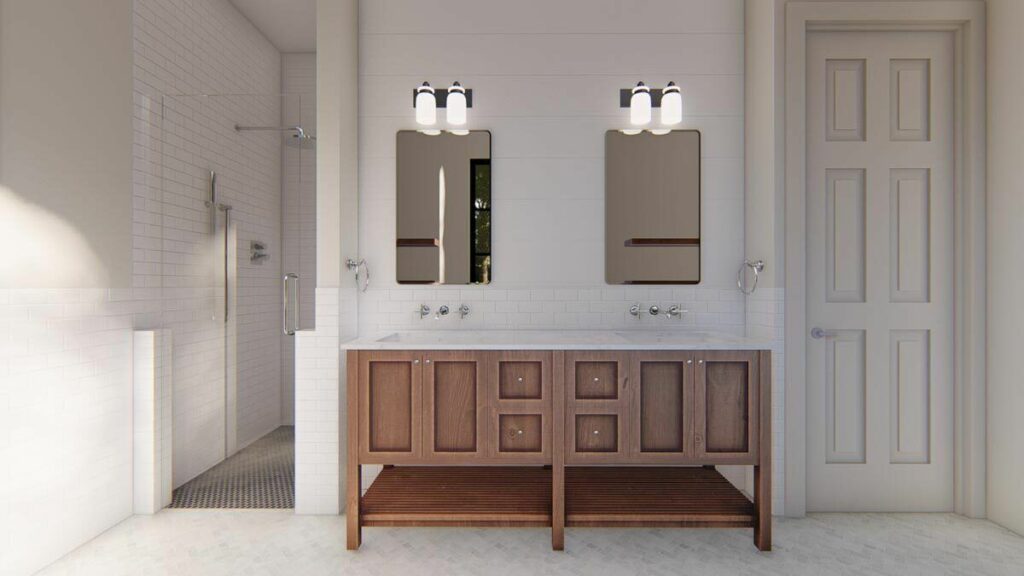
And just when you think you’ve seen it all, a hidden staircase reveals a bonus room over the 2-car garage, a blank canvas for your heart’s desire.
Be it a game room, an art studio, or a home gym.
This New American home isn’t just a place to live.
It’s an adventure, a canvas on which the days of your life will paint themselves, blending tradition and modernity in a dance as old as time.
It’s the home you’ve been dreaming of.
So, who’s up for a housewarming celebration?
Don’t worry, I’ve got the dip covered!

