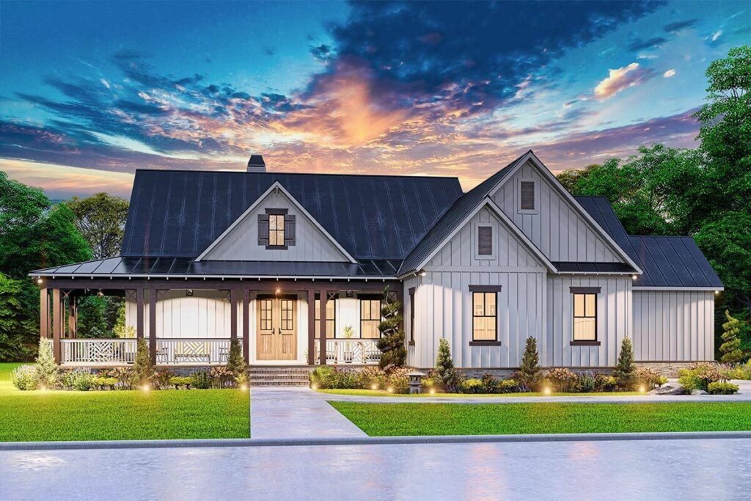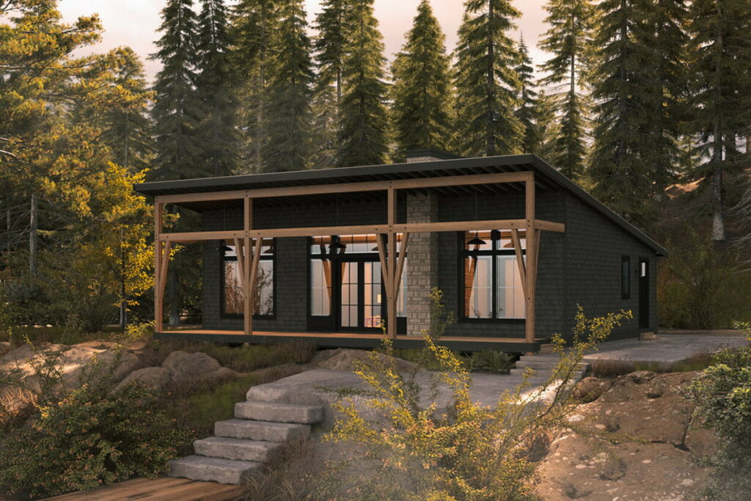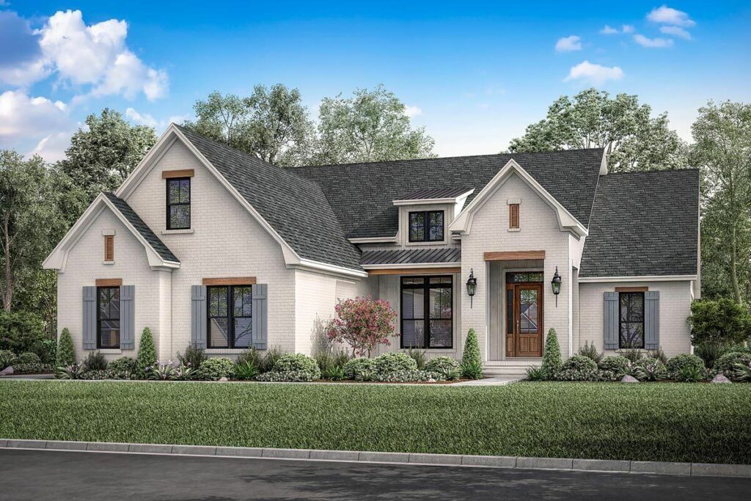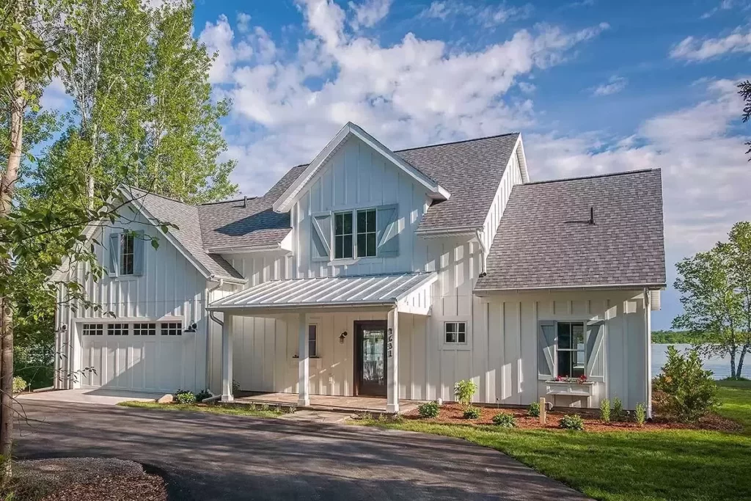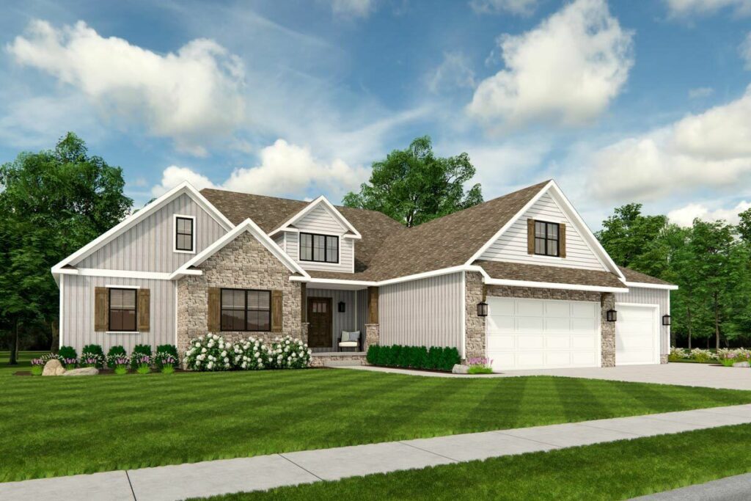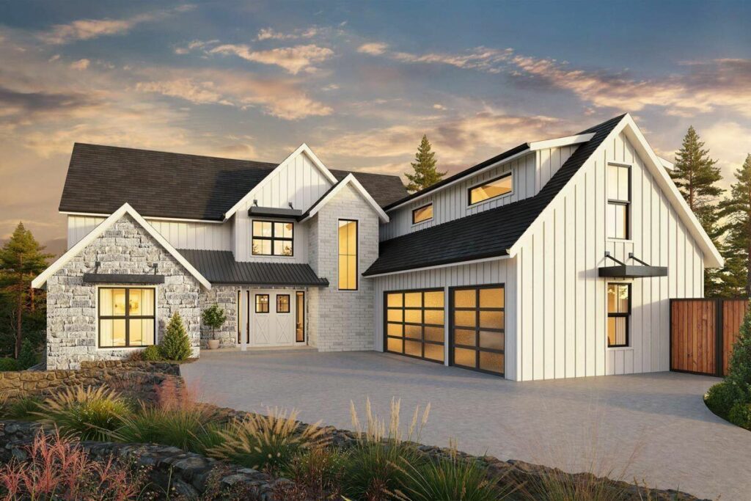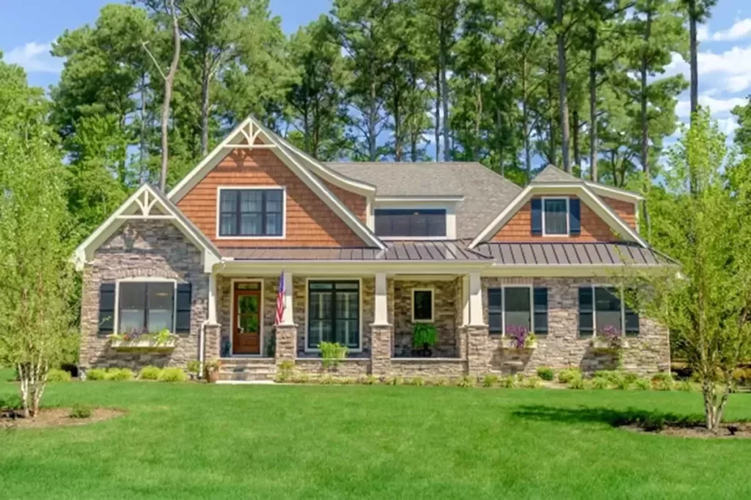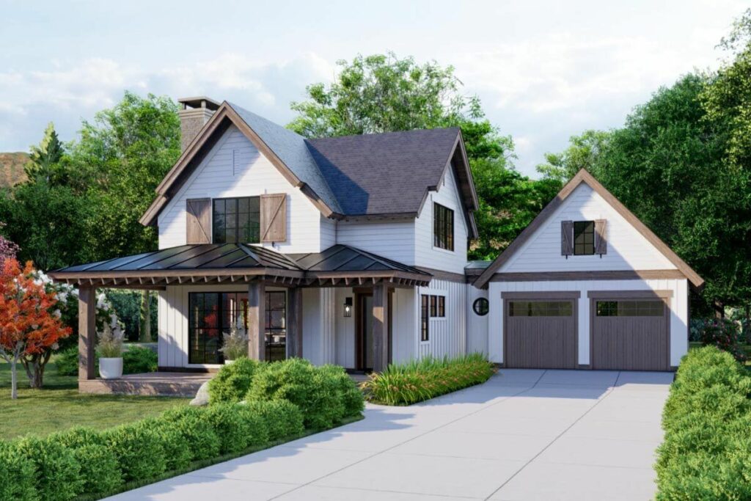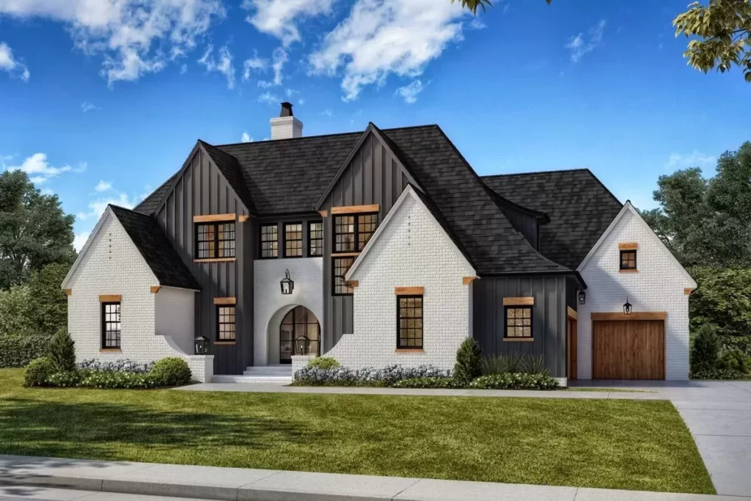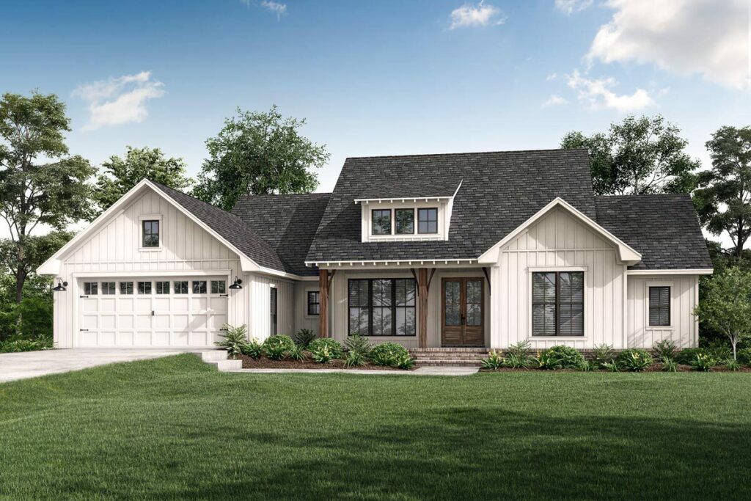New American 3-Bedroom 1-Story Country Home with Spacious Porches (Floor Plan)
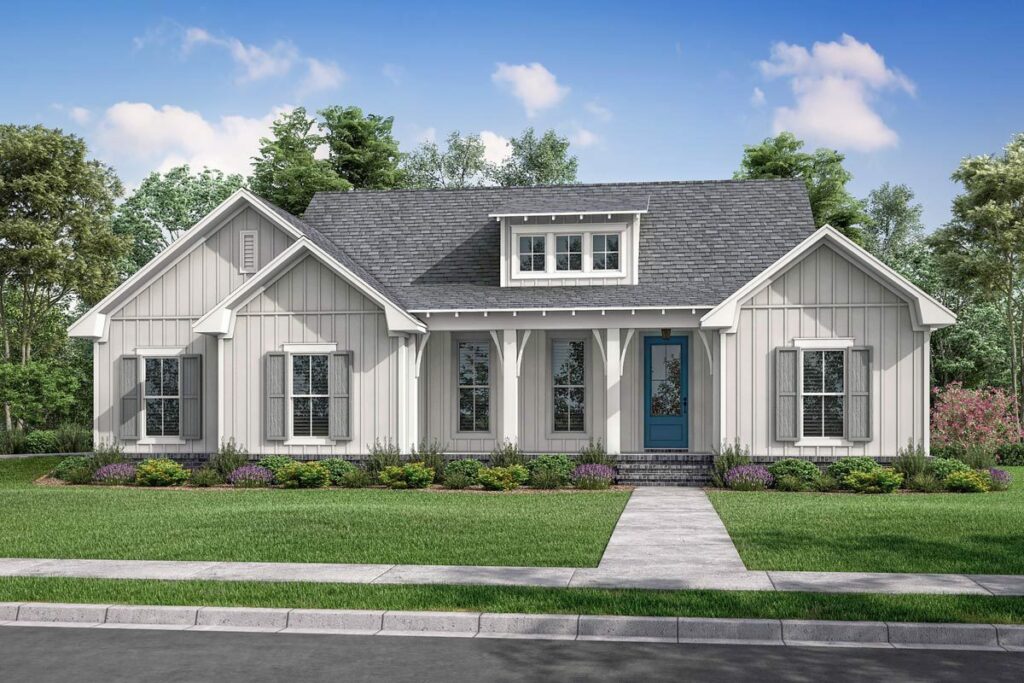
Specifications:
- 1,697 Sq Ft
- 3 Beds
- 2 Baths
- 1 Stories
- 2 Cars
Discover the delightful charm of the New American country house plan—a celebration of simplicity and elegance that enhances everyday living.
This charming abode is not just a structure; it’s a sanctuary designed to transform ordinary days into a series of magical moments, crafted with thoughtful attention to detail.
This one-story, 1,697 square-foot home is the embodiment of dream living, featuring three cozy bedrooms and two pristine bathrooms, offering both comfort and style.
It’s designed not only to meet your needs but to create a narrative of a mindful and enjoyable lifestyle.
And of course, there’s ample space for your vehicles too, with a cozy nook that ensures they’re well taken care of.
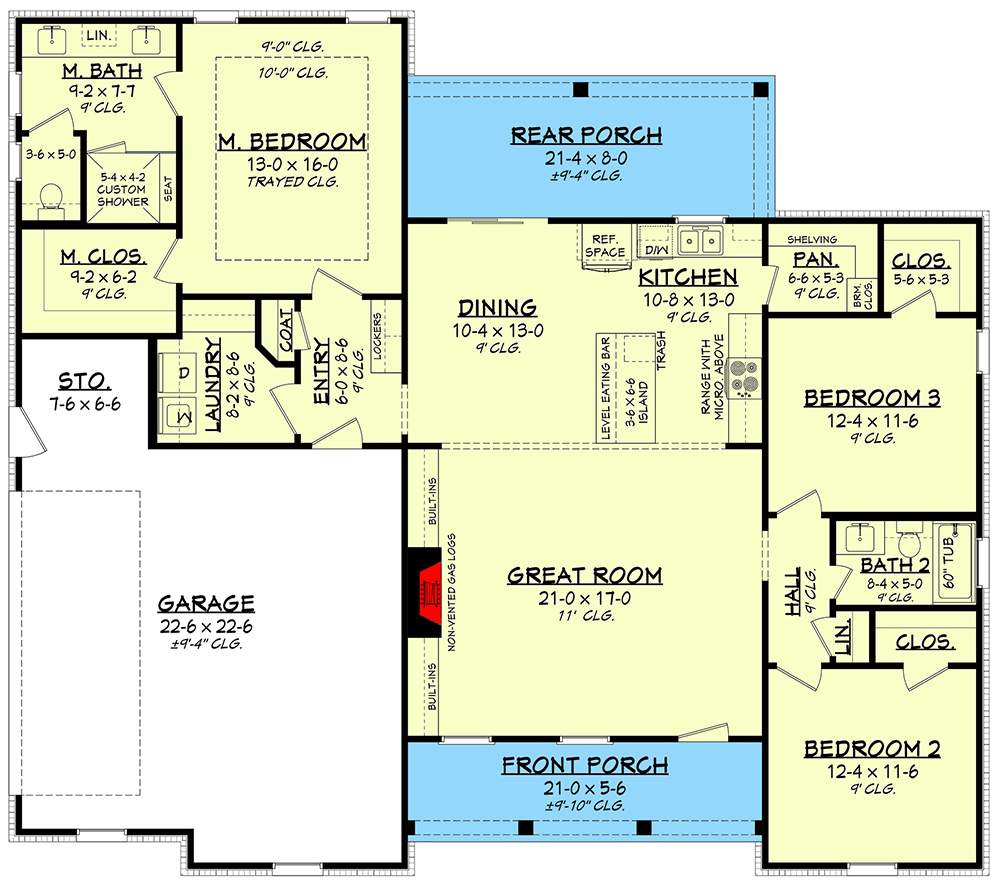
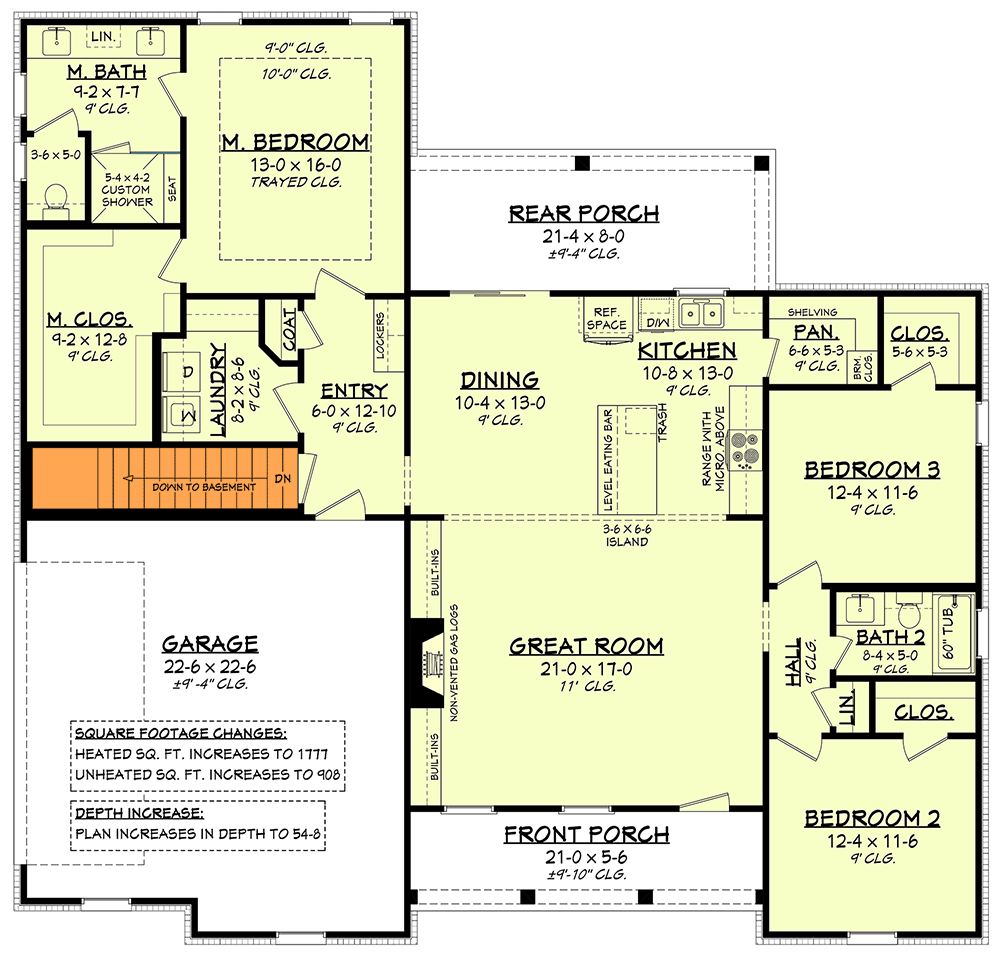
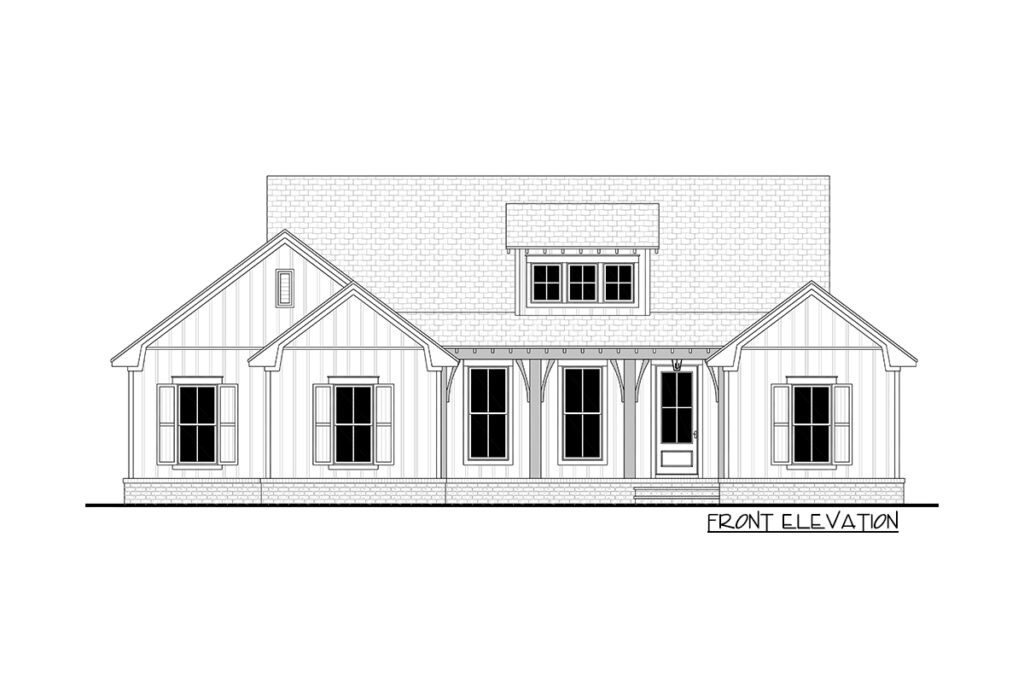
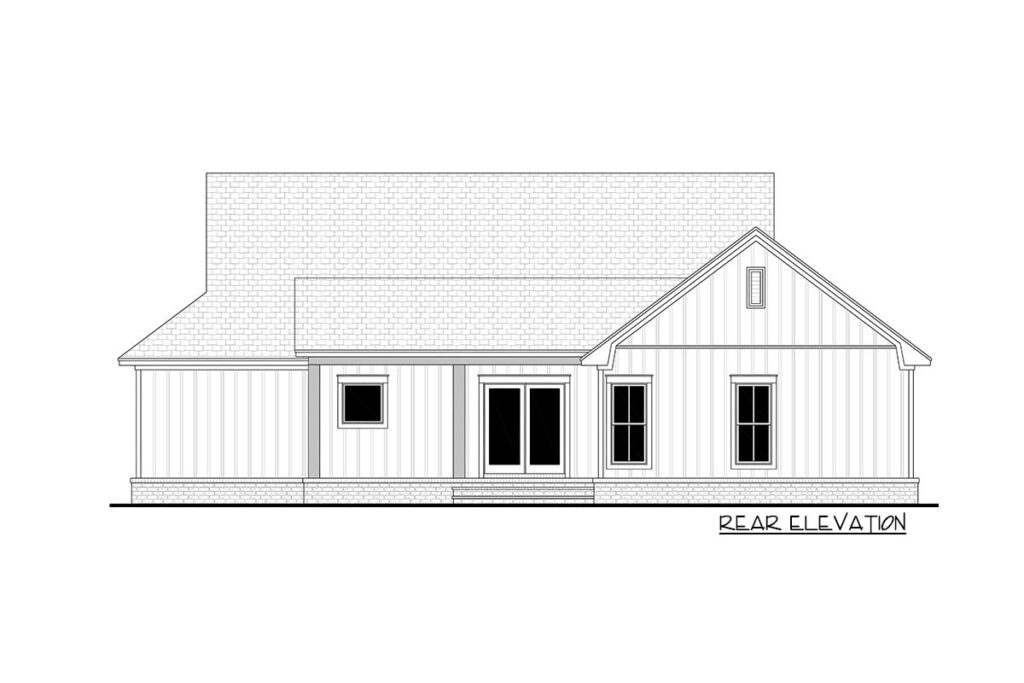
Imagine a home that greets you with a board and batten exterior that echoes the timeless beauty of the American countryside.
Exposed rafter tails add a playful nod to tradition, while the decorative shed dormer above the entry extends a warm visual welcome every time you approach your doorstep.
Step inside and you’ll find the entryway is more than just a path into the house; it’s an introduction to a grand space.
The great room awaits, ready to host everything from lively family gatherings to peaceful afternoons curled up with a book.
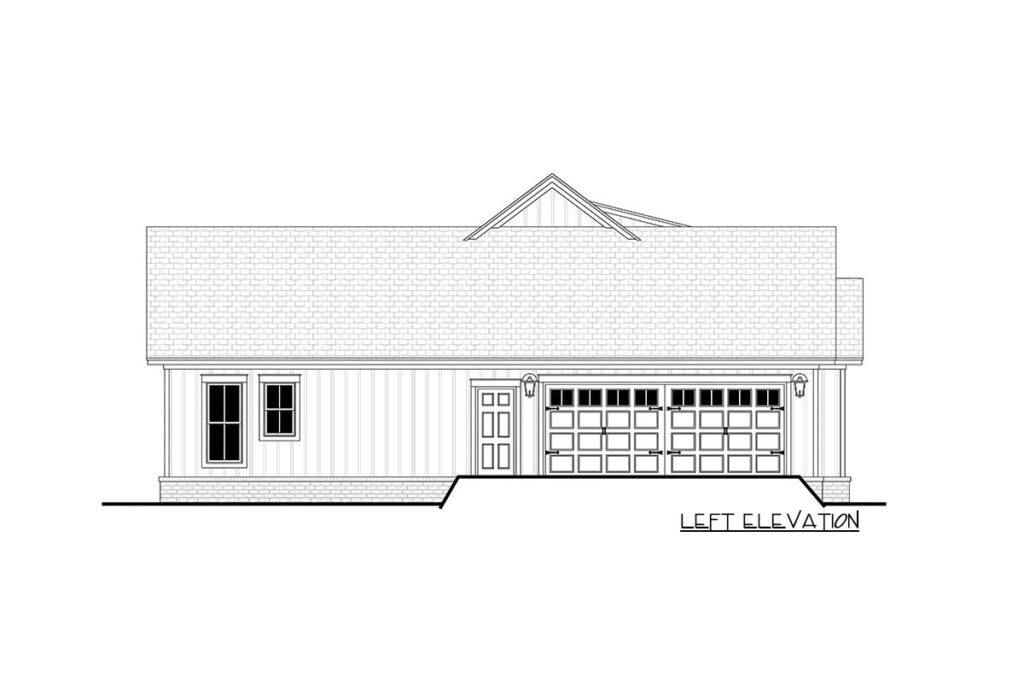
This room seamlessly connects to the dining area and a kitchen designed not just for cooking, but for celebrating culinary adventures.
With an eat-at bar and walk-in pantry, this kitchen is a place where food and family come together effortlessly.
The master bedroom is a true retreat, marked by a luxurious 10-foot tray ceiling and a spacious walk-in closet.
The adjoining four-fixture bathroom offers a regal setting for your daily routines, turning every morning into a ritual worthy of royalty.
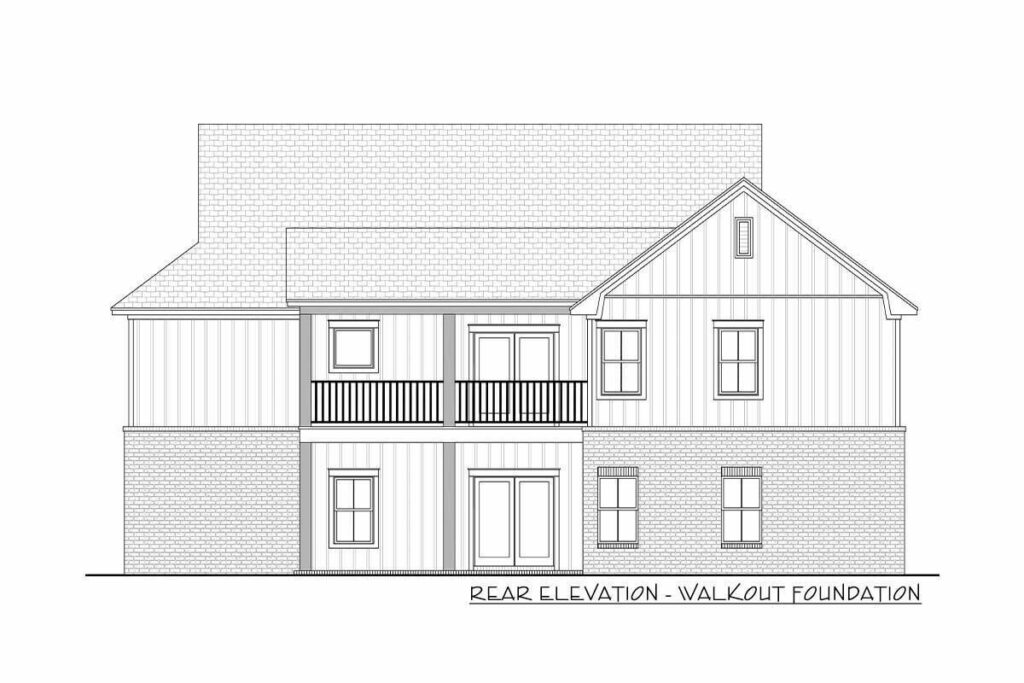
The laundry room, strategically placed, transforms washing clothes from a chore into a carefree activity, ensuring your wardrobe is always pristine.
The home’s thoughtful layout places two additional bedrooms across from the master suite, ensuring everyone enjoys peace and privacy.
A conveniently located second bathroom supports these rooms, making nighttime routines calm and quiet.
Outside, the rear porch offers 171 square feet of private outdoor space, ideal for enjoying morning coffees or evenings under the stars.
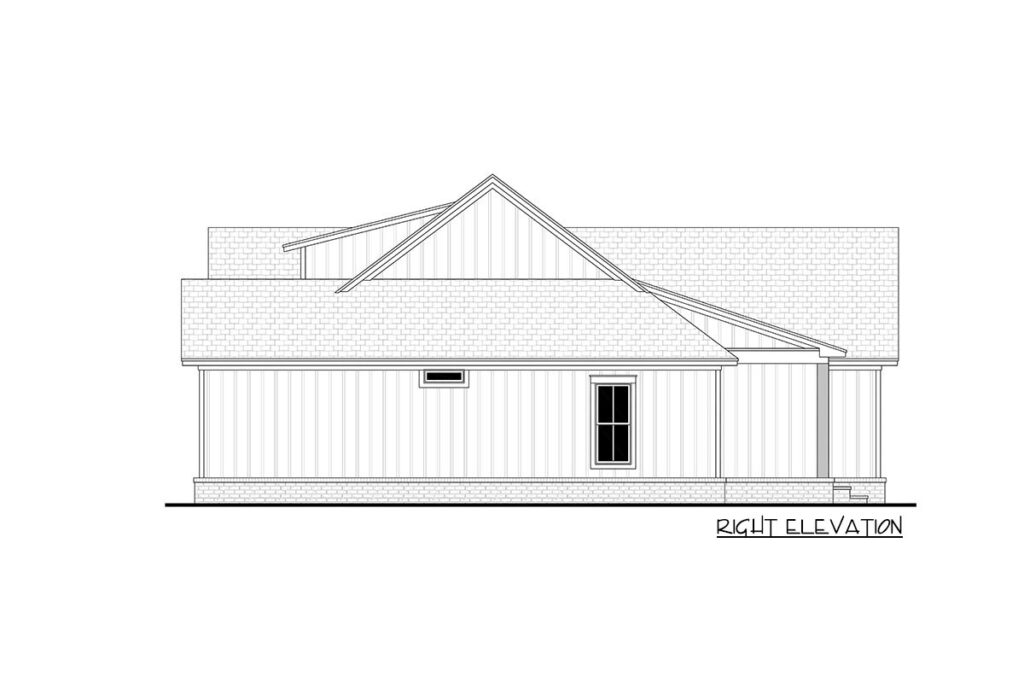
The front porch, though smaller at 116 square feet, serves as both a welcoming space for guests and a peaceful spot to enjoy the neighborhood.
Every inch of this New American country house plan is designed with purpose and passion.
From the architectural details to the flow of the floor plan, every element works together to create a home that’s not only functional but a joy to live in.

It’s a place where aesthetics and practicality blend seamlessly, creating an environment that’s not just lived in, but loved.
In this home, life is not just lived—it’s celebrated, with each space designed to enrich your experiences and enhance your comfort.
Welcome home to a place that cherishes your lifestyle and every moment of your incredible journey.

