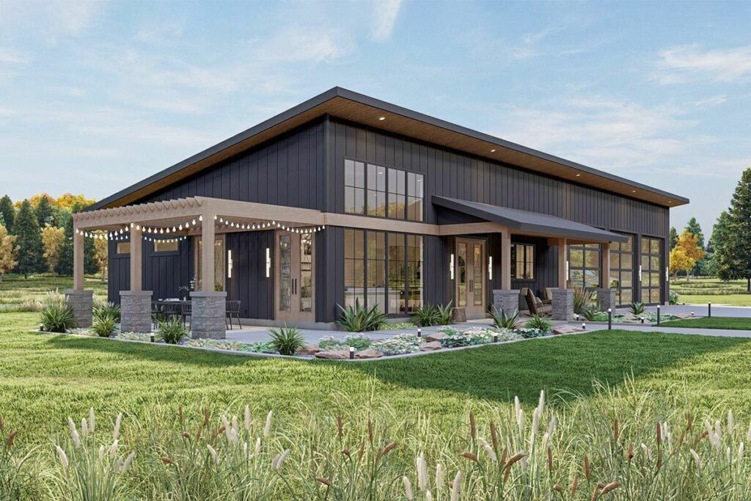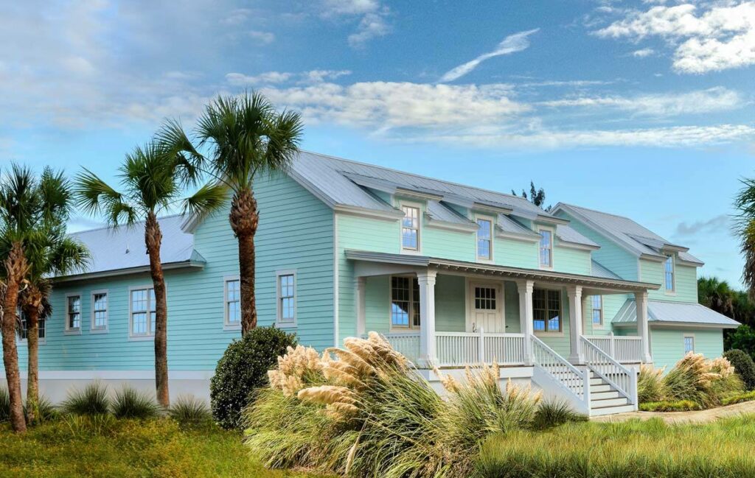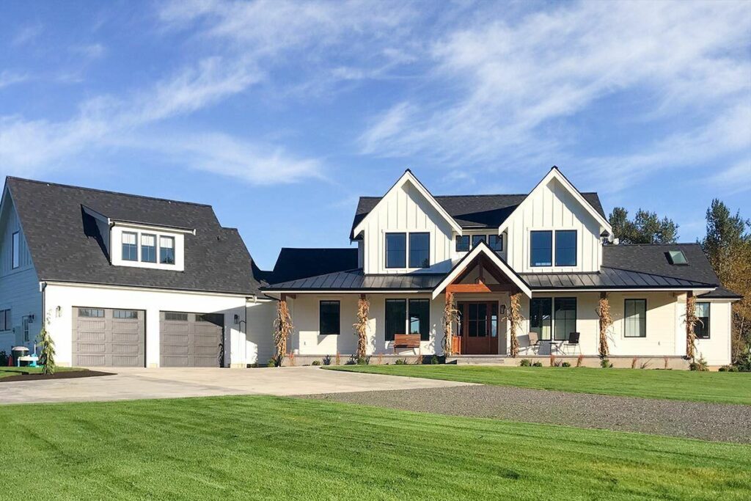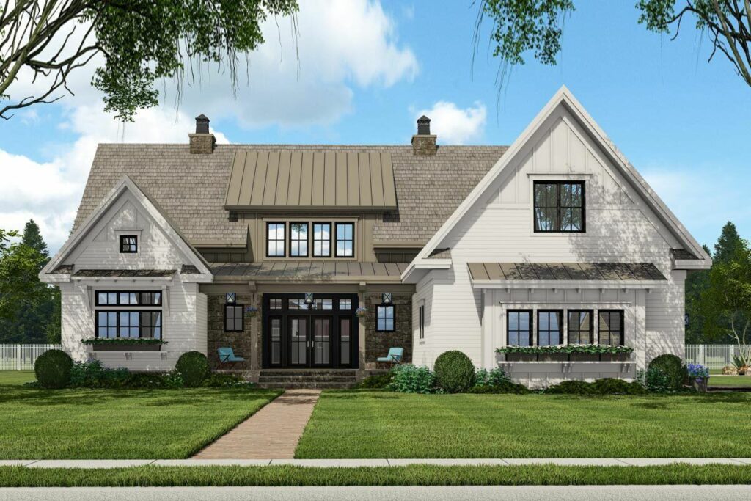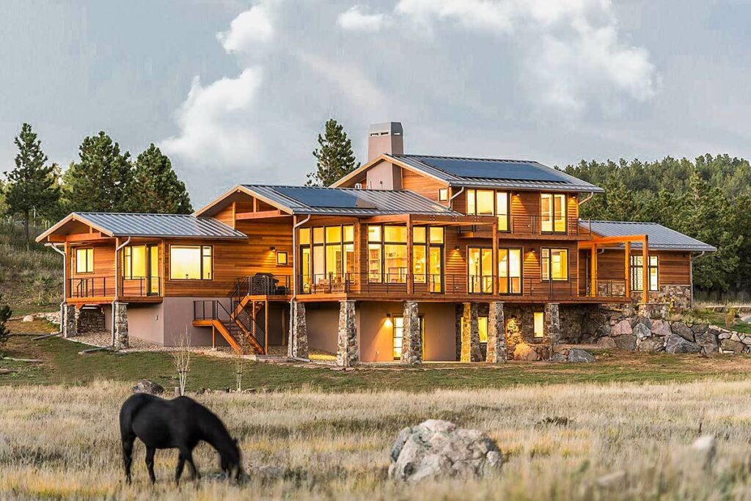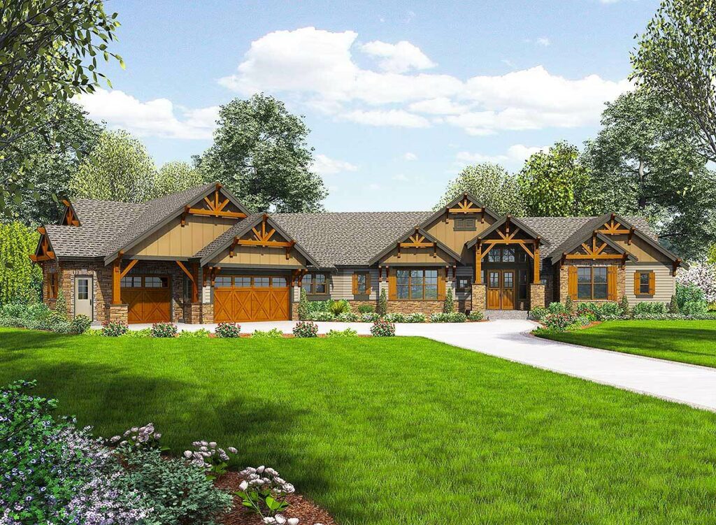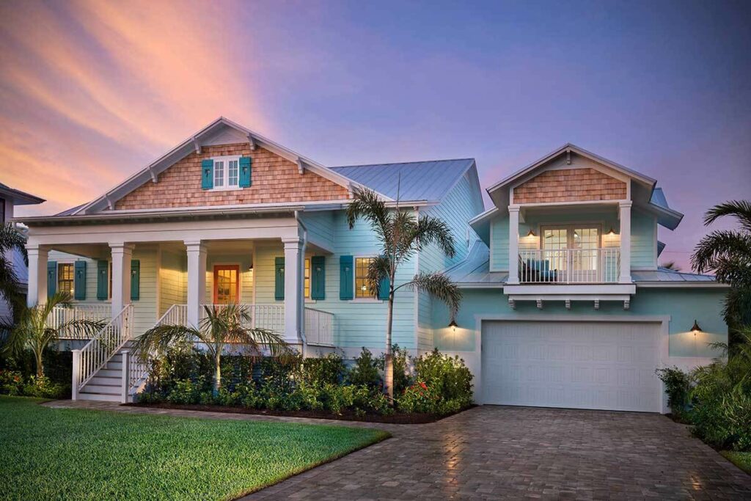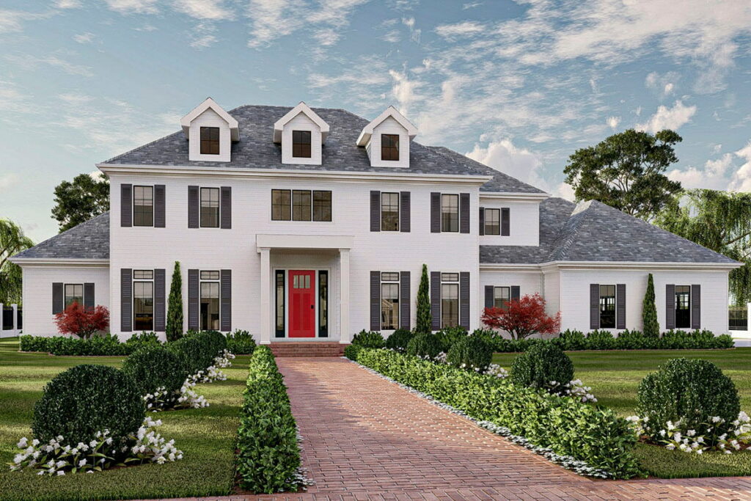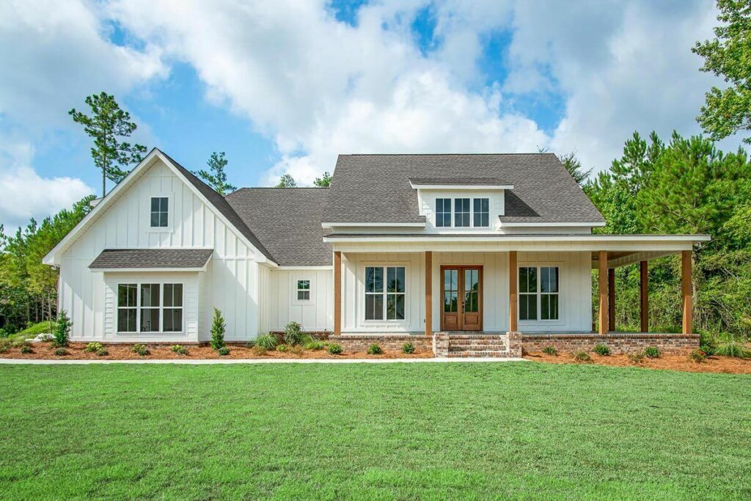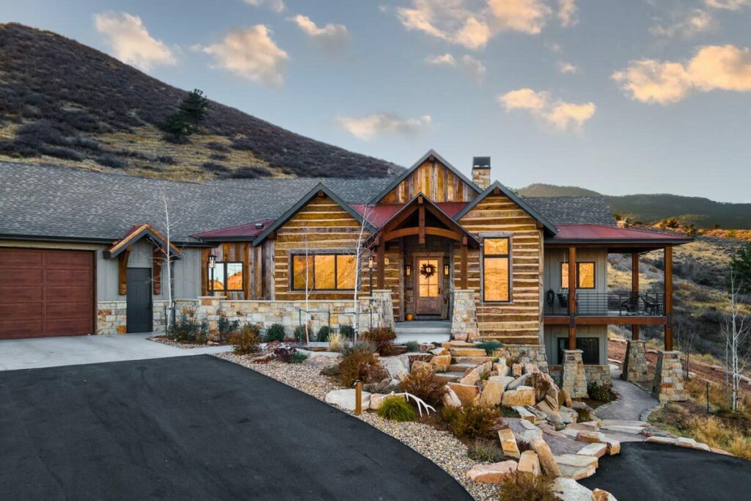Modern Dual-Story 5-Bedroom Tudor-style House With Optionally Finished Basement (Floor Plan)
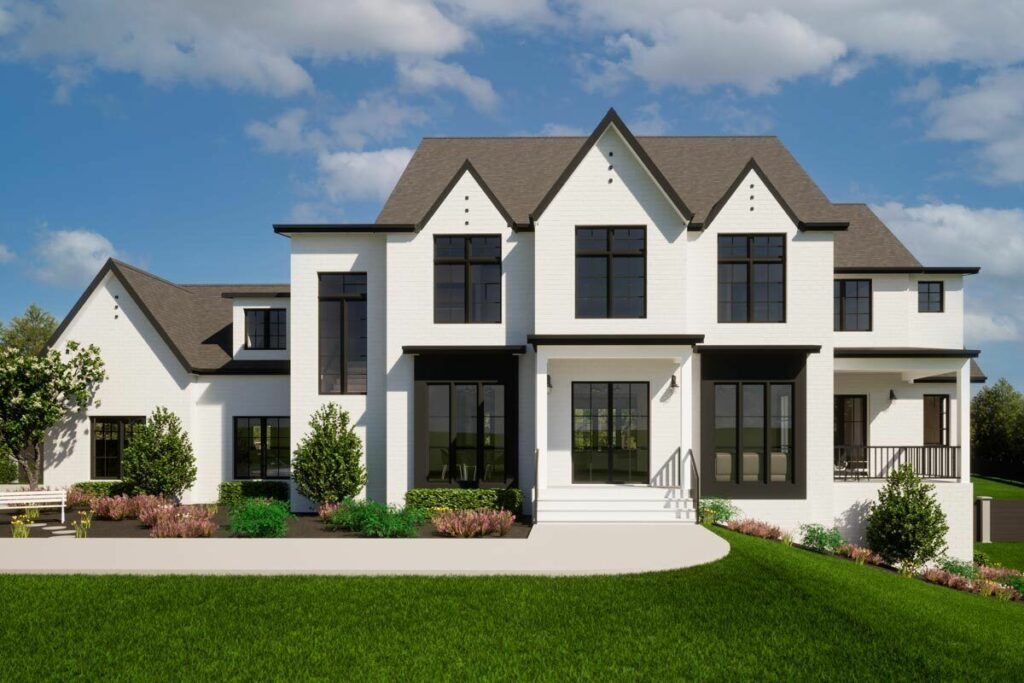
Specifications:
- 3,644 Sq Ft
- 5 Beds
- 3.5 – 4.5 Baths
- 2 Stories
- 2 Cars
House hunting often feels like an endless quest from the classic tale of “Goldilocks and the Three Bears.”
One house is too large, another too small, but every now and then, you stumble upon one that feels just right.
Picture this: a stunning Modern 4-bedroom Tudor-style home that might just end your search for the perfect dwelling.
Ever had your head turn at the sight of something truly breathtaking?
That’s the kind of allure this Tudor-inspired home exudes.
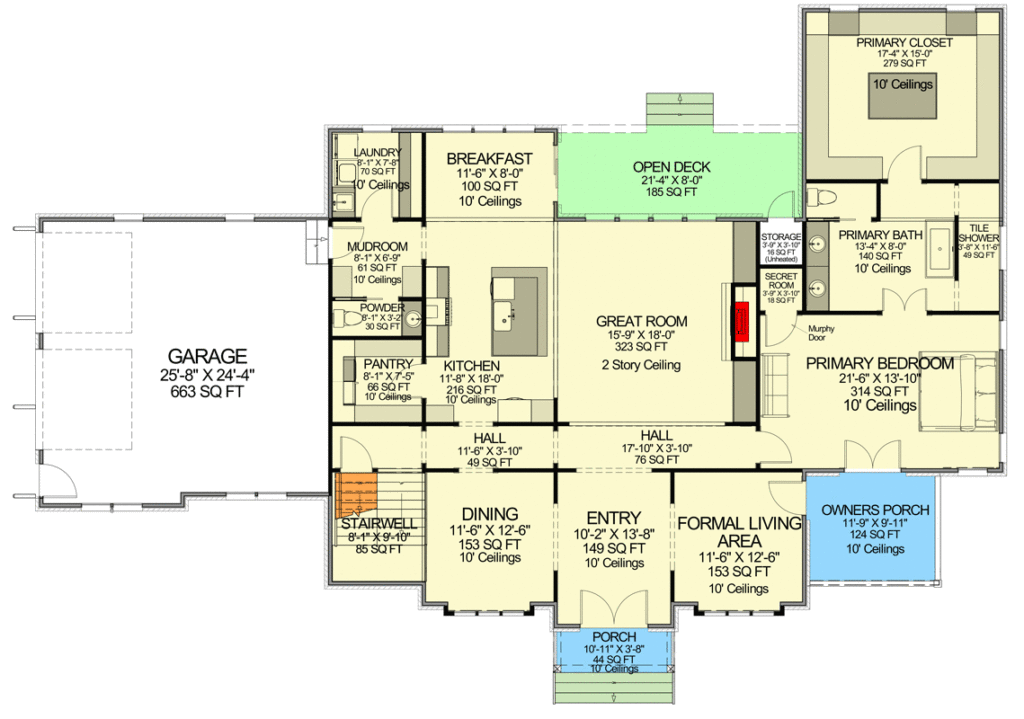
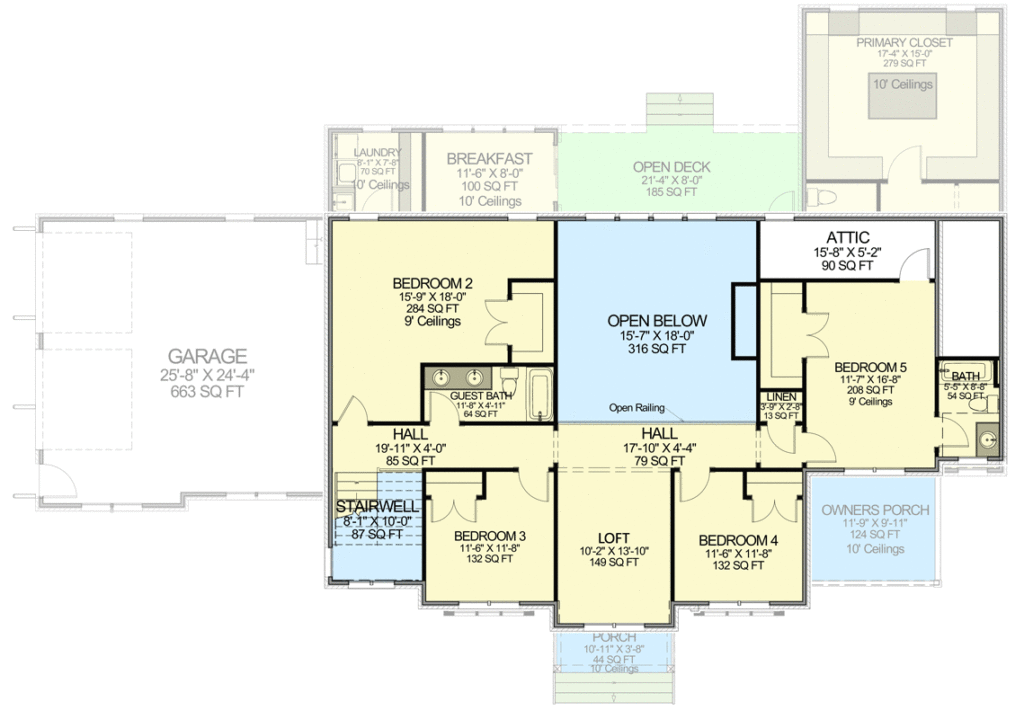
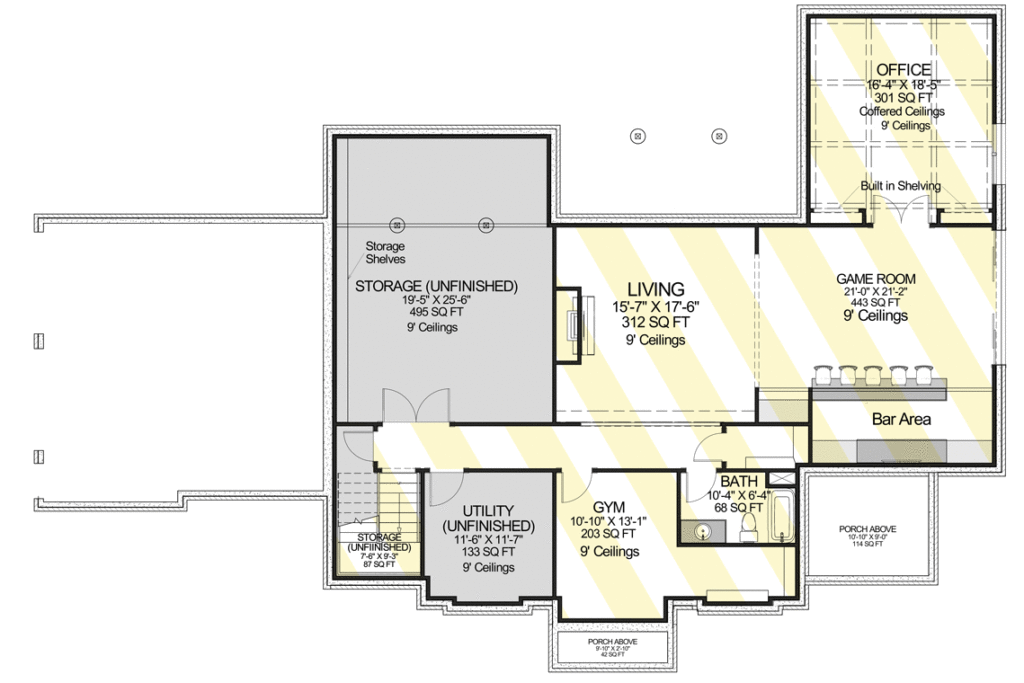
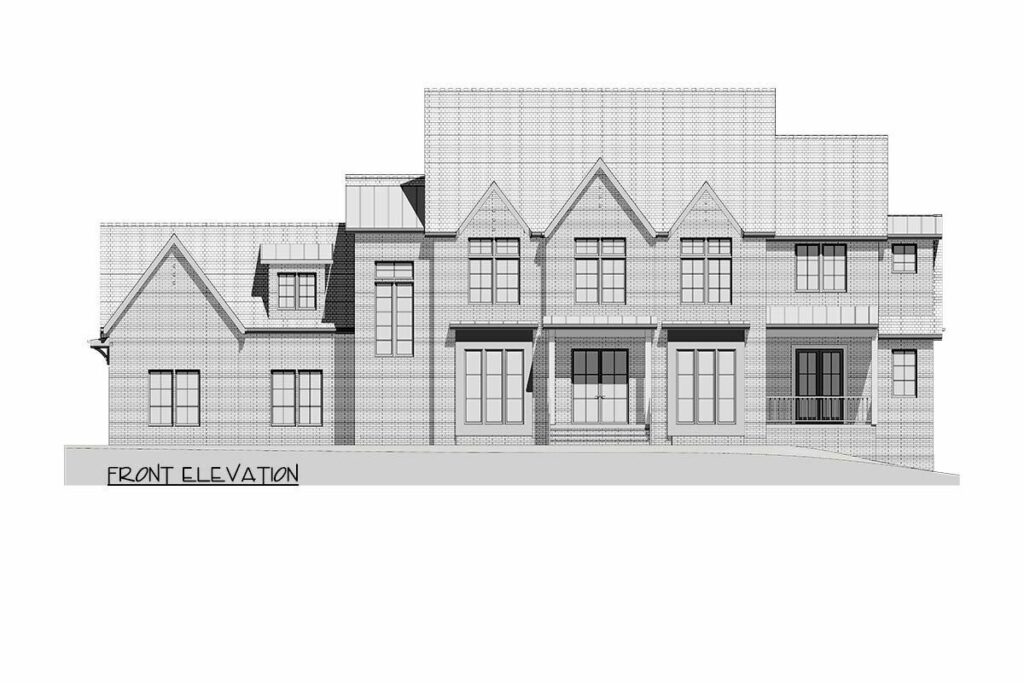
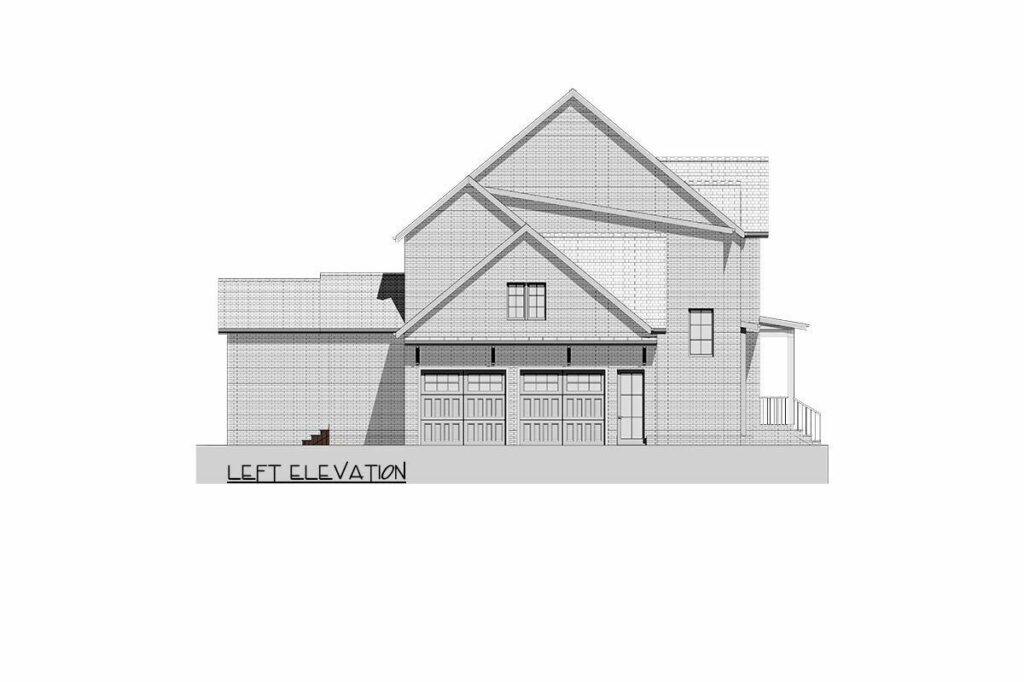
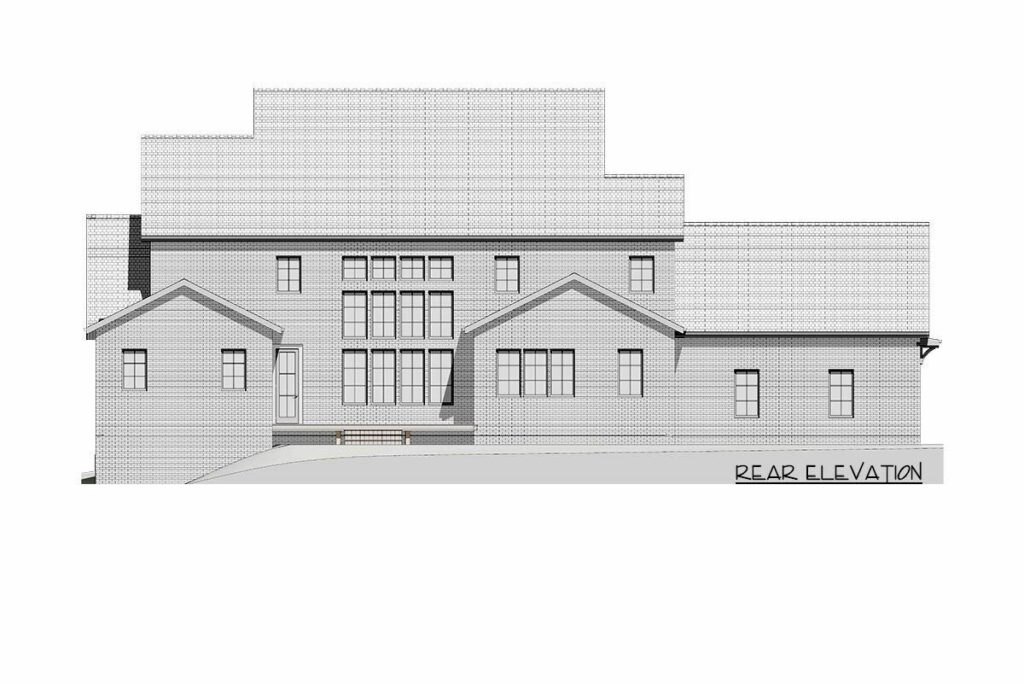
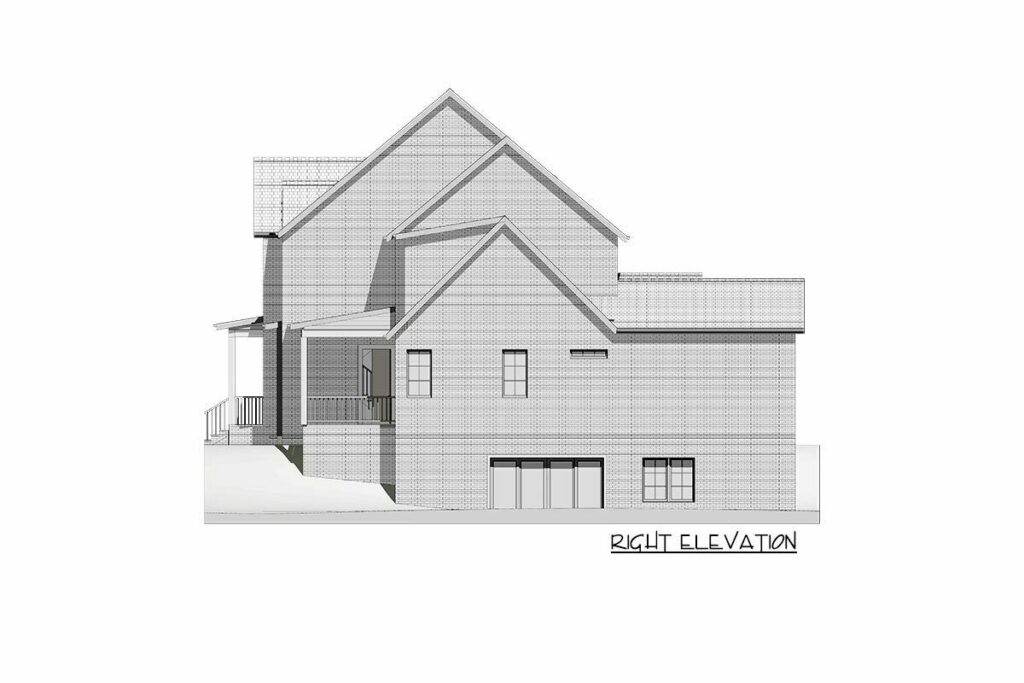
Its modern yet classic appearance, highlighted by a striking color contrast and elegant metal roof accents, is bound to make anyone look twice.
The expansive windows aren’t just for aesthetics; they invite beams of natural light to pour into every corner of the house, creating an inviting and radiant atmosphere.
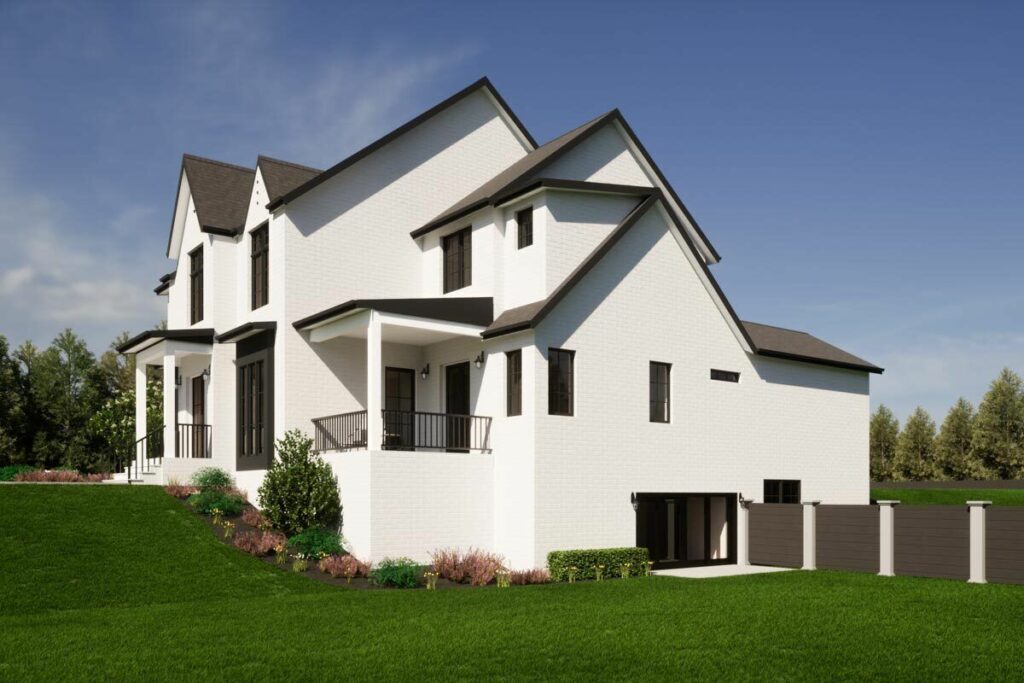
Imagine stepping into your home after a busy day to be enveloped in sheer elegance.
With sophisticated dining and living areas just by the entrance, your place instantly becomes the go-to for holiday feasts or a refined wine and cheese night with friends.
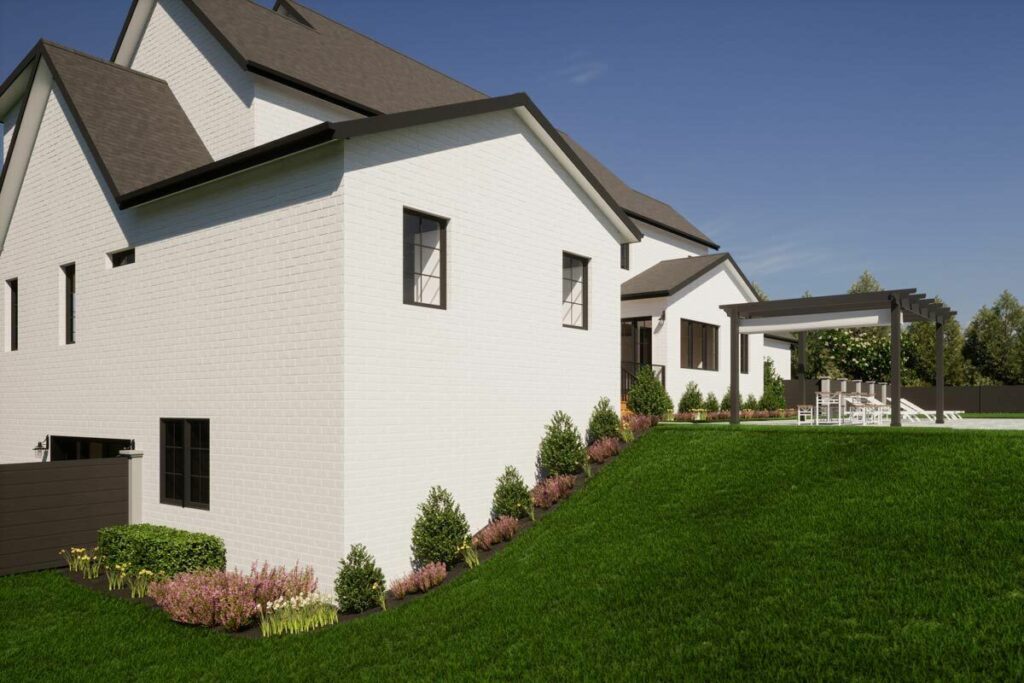
The great room, with its two-story ceiling, elevates your living experience, making every moment spent there feel grand.
Now, let’s talk about the heart of the home: the kitchen.
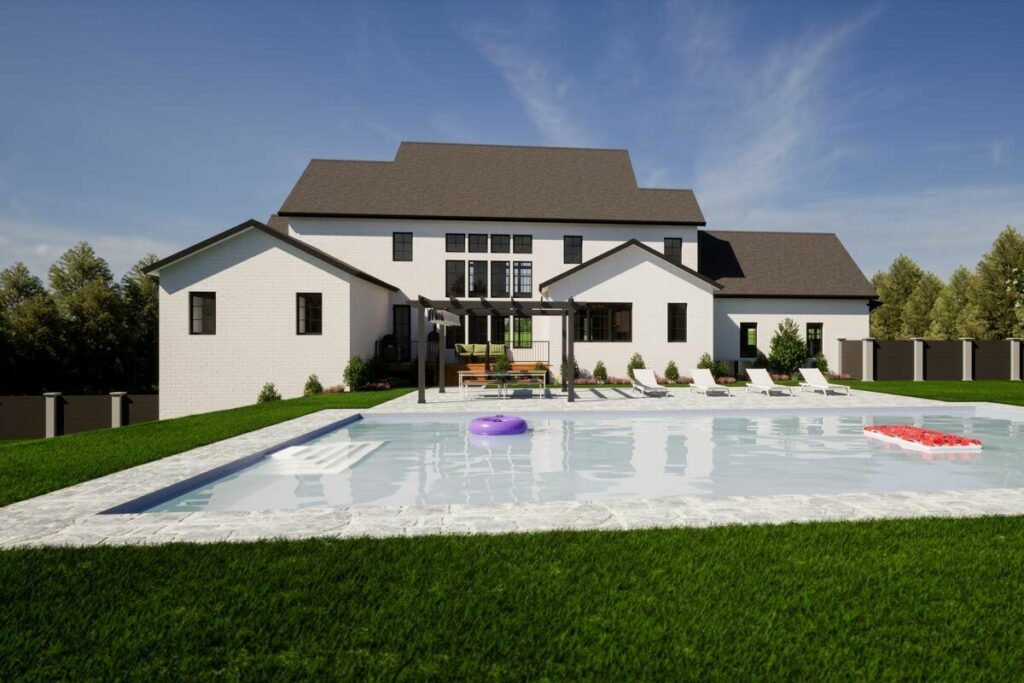
It’s where culinary dreams come to life, and this gourmet kitchen is no exception.
It’s designed to make you feel like a master chef, complete with an enormous 8′ by 7′ walk-in pantry that ends the battle of fitting groceries into limited space.
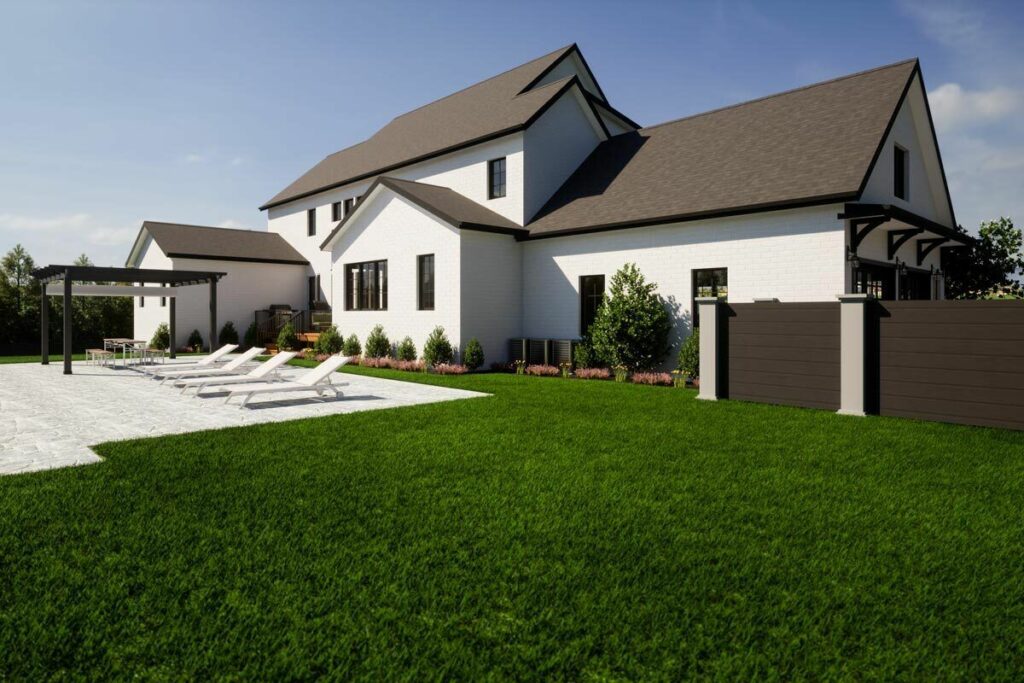
And for those moments when you need a break, the breakfast nook with its sliding doors opens up to a deck that promises serene coffee mornings and peaceful star-gazing nights.
The primary bedroom in this house is more than just a sleeping area; it’s a retreat.
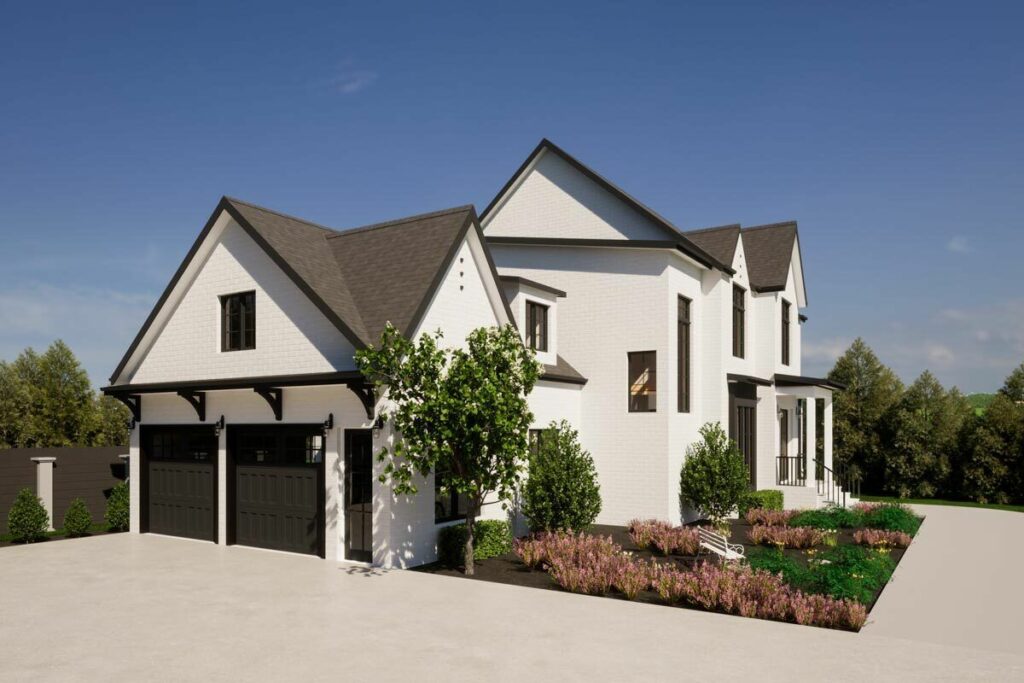
It boasts a luxurious ensuite and an island dresser in the walk-in closet, providing a lavish space for your wardrobe.
The additional four bedrooms upstairs ensure there’s plenty of room for everyone, whether it’s for family, guests, or even an extensive collection of plush toys.
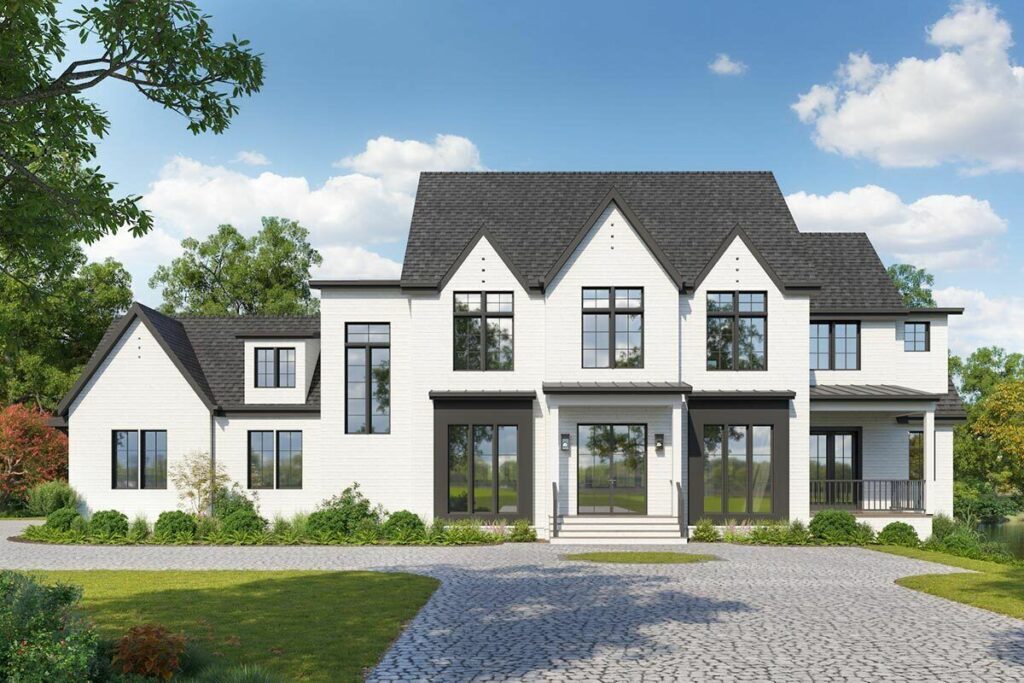
Not to overlook the versatile loft area that can transform into whatever your heart desires, be it a tranquil home library or a private yoga studio.
It’s all about creating a space that resonates with your personal lifestyle.
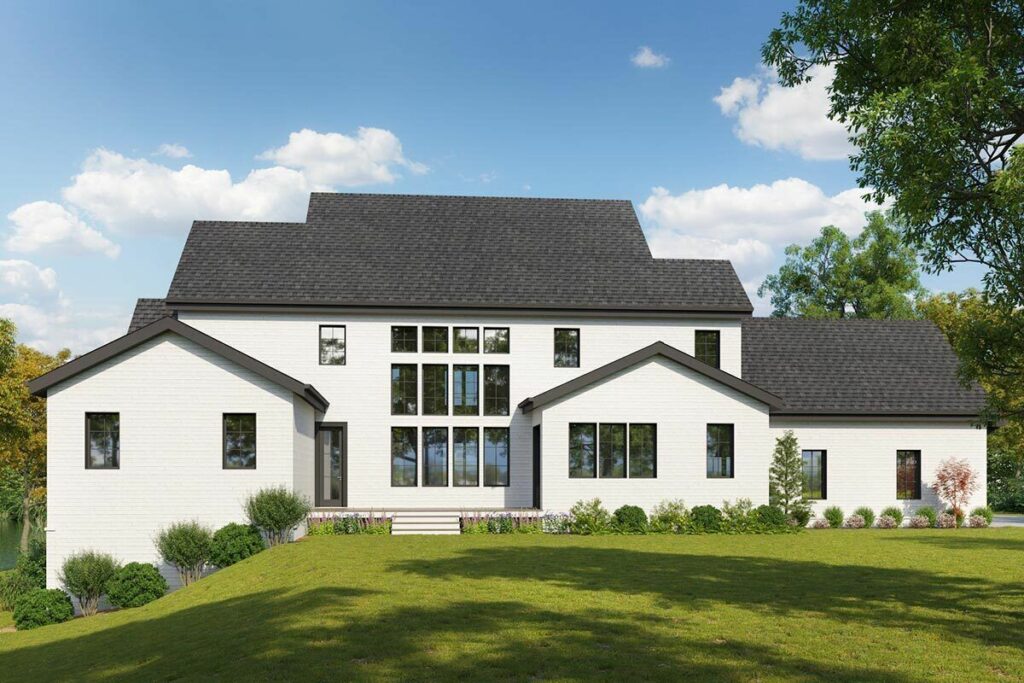
And just when you thought it couldn’t get any better, there’s the potential to turn the spacious 1,711 sq ft basement into anything you can imagine.
A home gym, an office, a gaming room complete with a bar, or even a self-contained guest suite – the possibilities are endless.
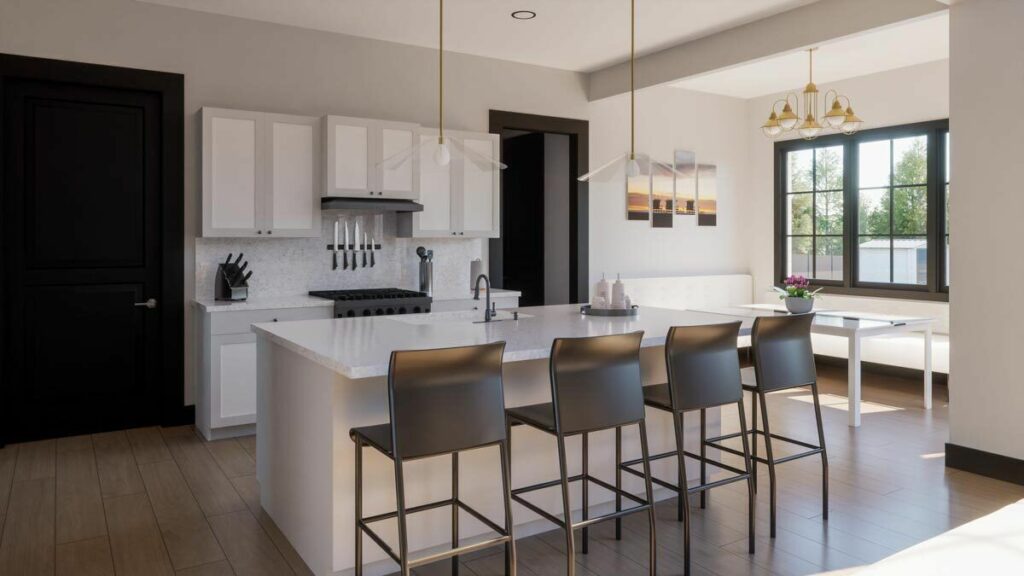
This modern Tudor-style gem offers much more than just a living space; it’s a foundation for dreams, a canvas for your aspirations, and indeed, a sprinkle of enchantment in your daily life.
Whether you aim to dazzle guests or simply cherish ample room for your creative exploits, this home plan caters to all your needs.
And should you ever seek a moment of solitude, remember, there’s always the grand pantry that’s almost a room in its own right.

