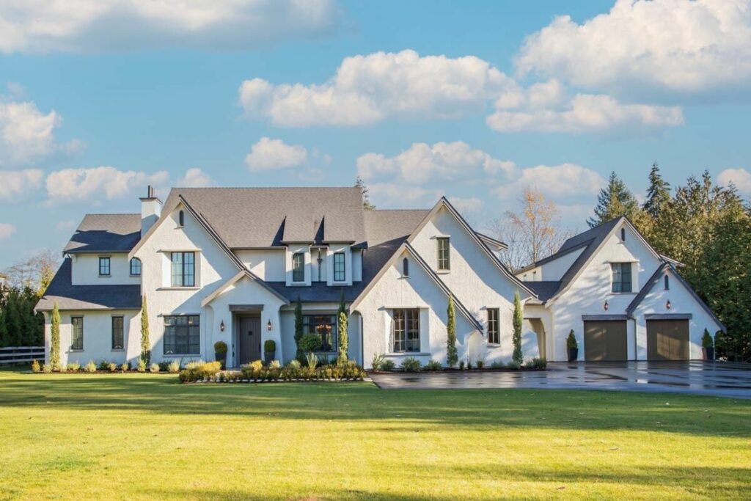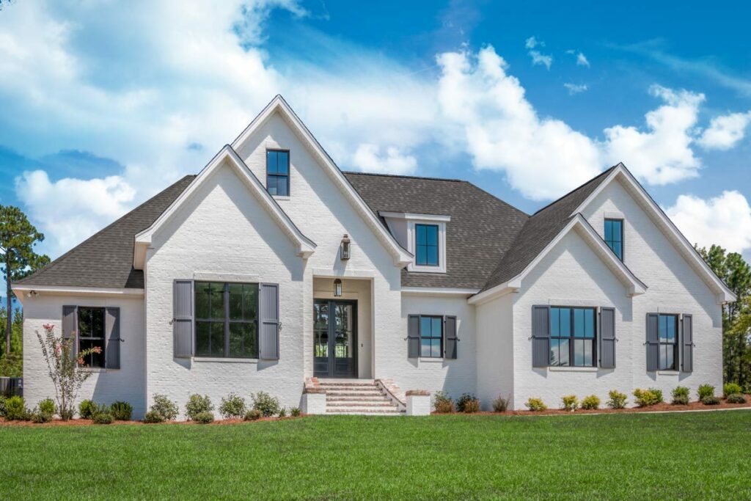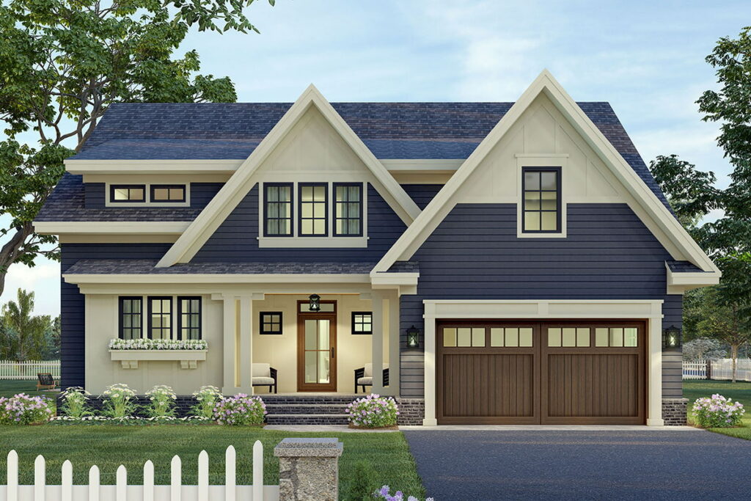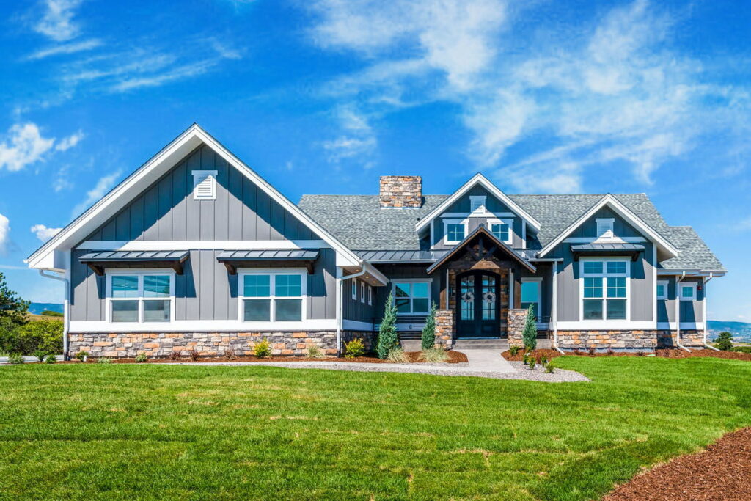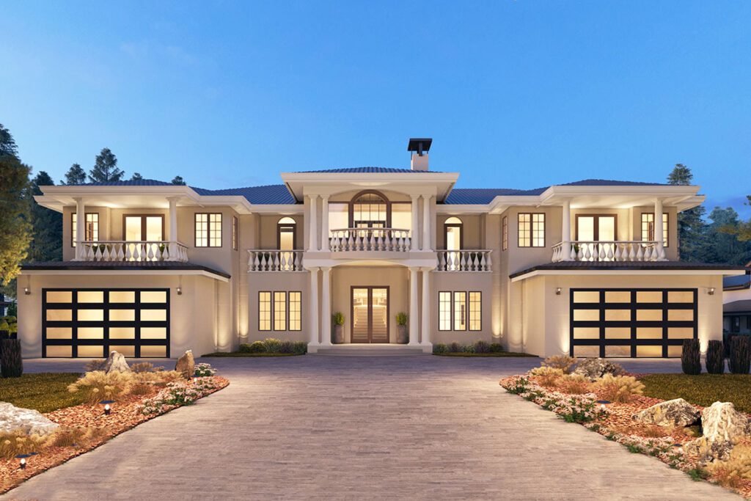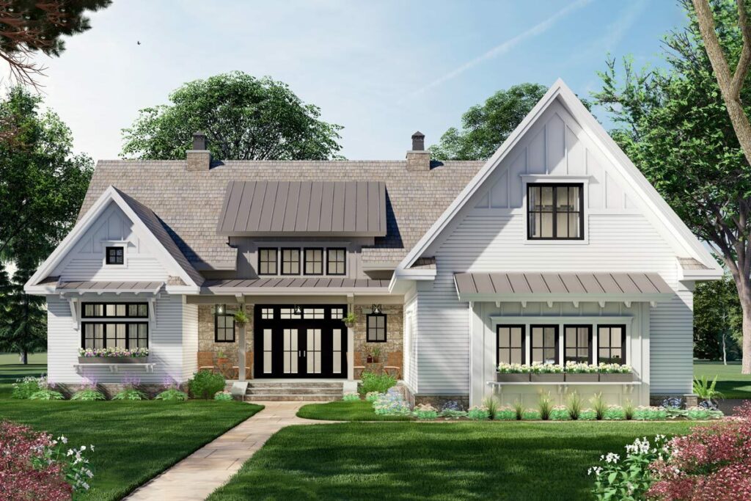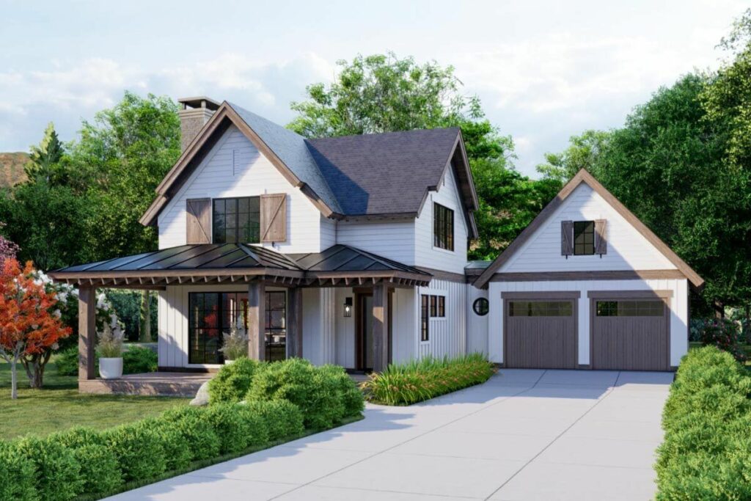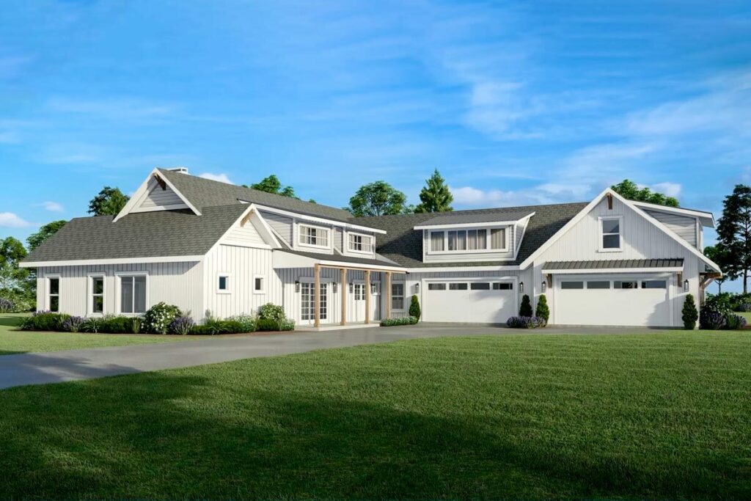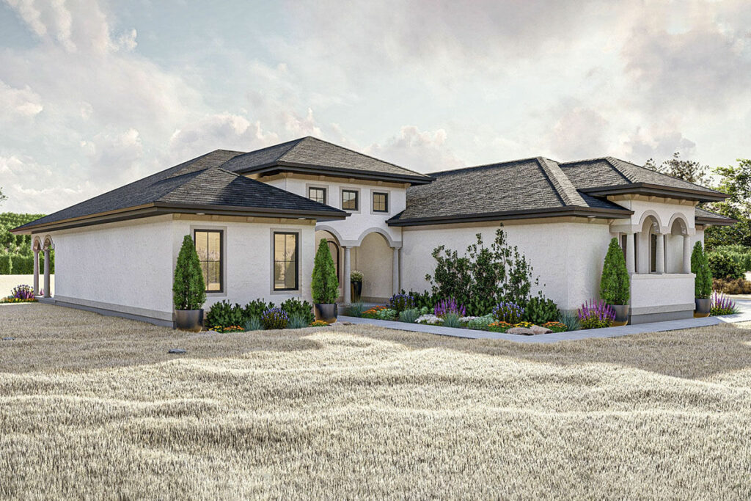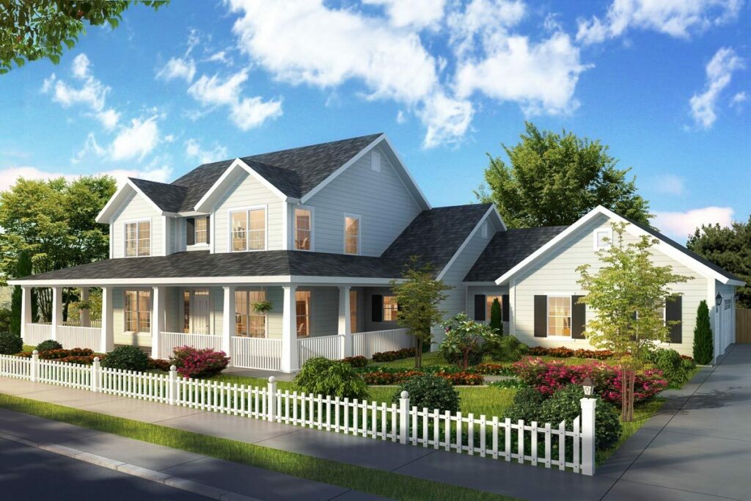Modern 2-Story 5-Bedroom Farmhouse with French Door Greeting (Floor Plan)
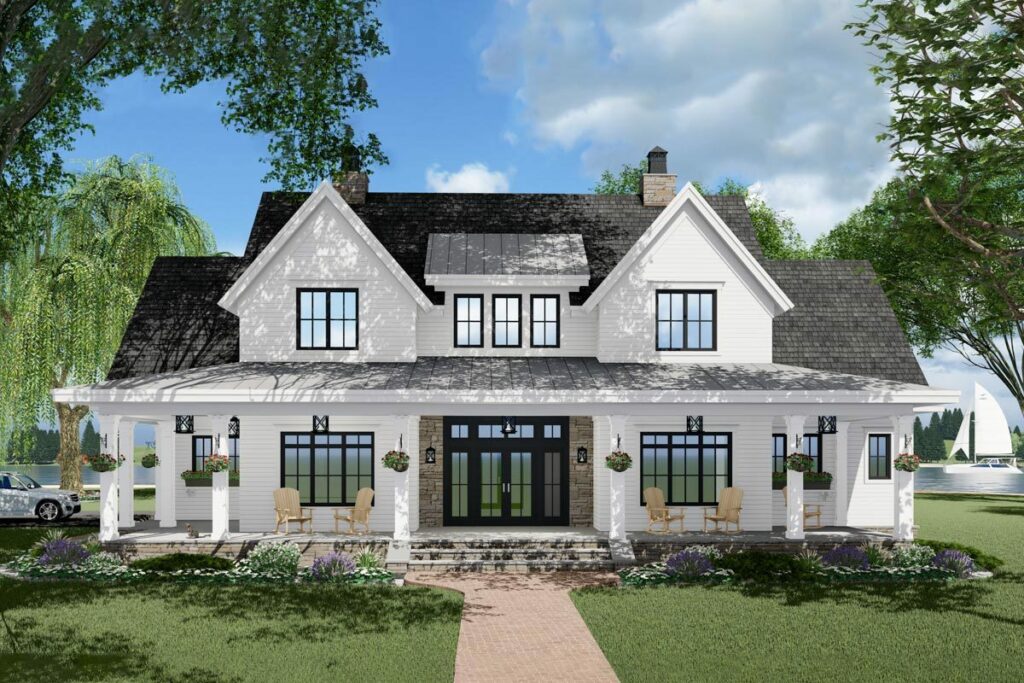
Specifications:
- 2,570 Sq Ft
- 3 – 5 Beds
- 3.5 Baths
- 2 Stories
- 3 Cars
Greetings, fellow seekers of the perfect abode!
Have you ever chanced upon a dwelling so enchanting that you’re ready to drop everything and make it your sanctuary?
Brace yourselves, because we’re about to take a whimsical tour through a 3-bedroom modern farmhouse that exudes an irresistible charm.
And guess what?
This beauty boasts French doors.
Stay Tuned: Detailed Plan Video Awaits at the End of This Content!
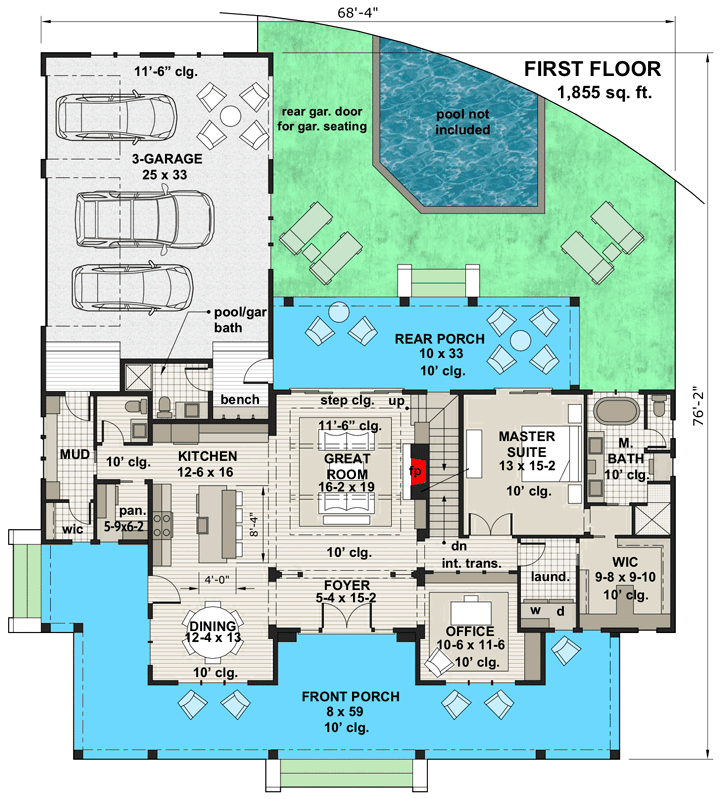
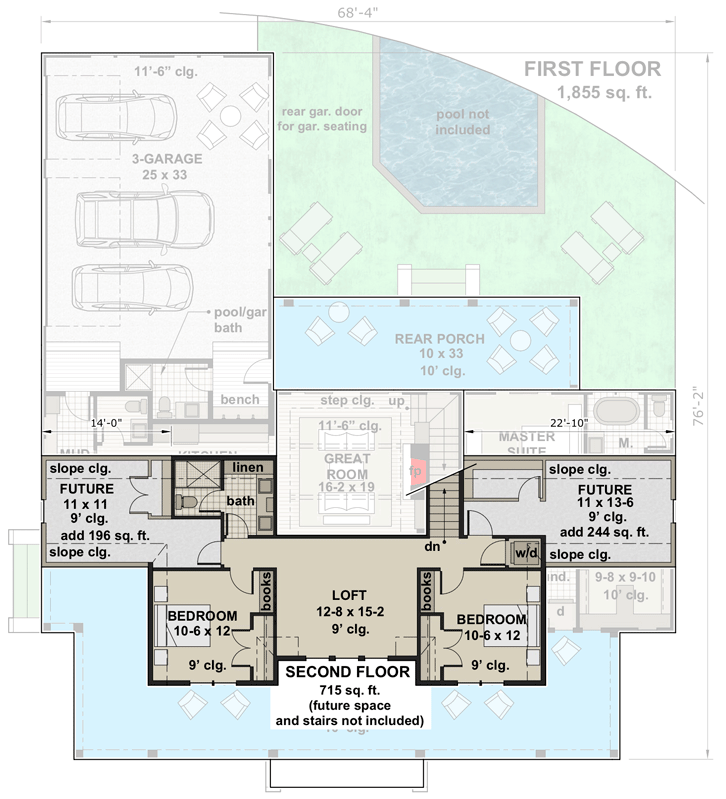
Yes, you heard right.
Pure elegance!
Let’s take a moment to acknowledge that making a grand entrance is about more than just rolling out the red carpet.
We’re talking about a season where 10-foot-deep front porches reign supreme.
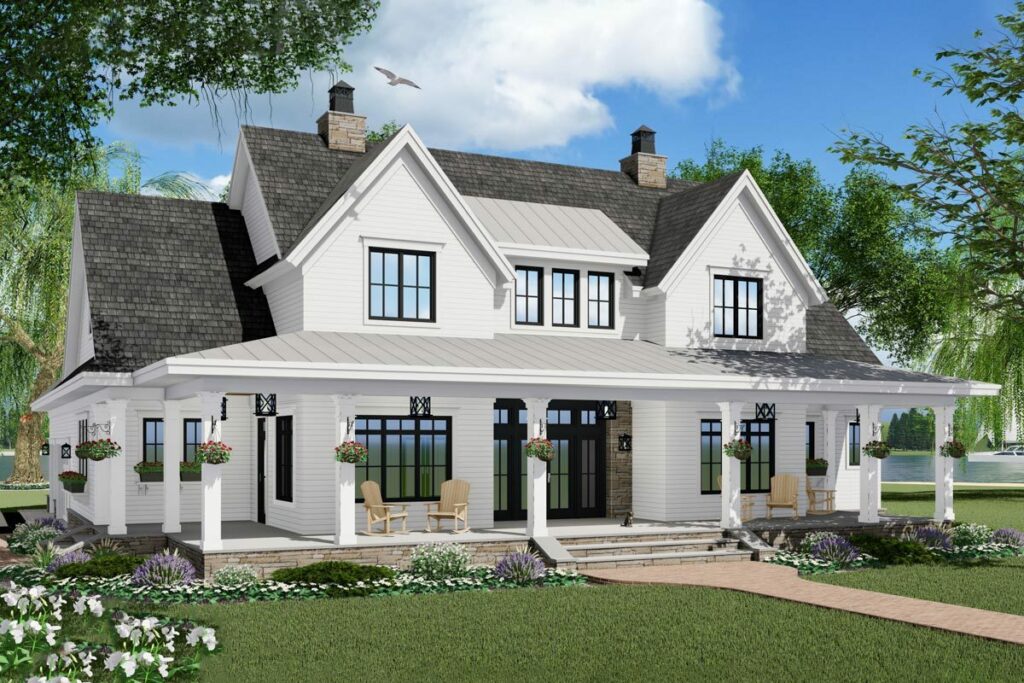
This house, in all its glory, showcases French doors that stand proudly, beckoning you to step into a world of grace.
Picture the front of this house as the grand opening of a cinematic masterpiece.
Framed by dual gables and a shed dormer, it hints at a spacious and well-lit loft upstairs that would make anyone eager to snap a photo or two.
It’s got curb appeal that could start a friendly neighborhood rivalry!
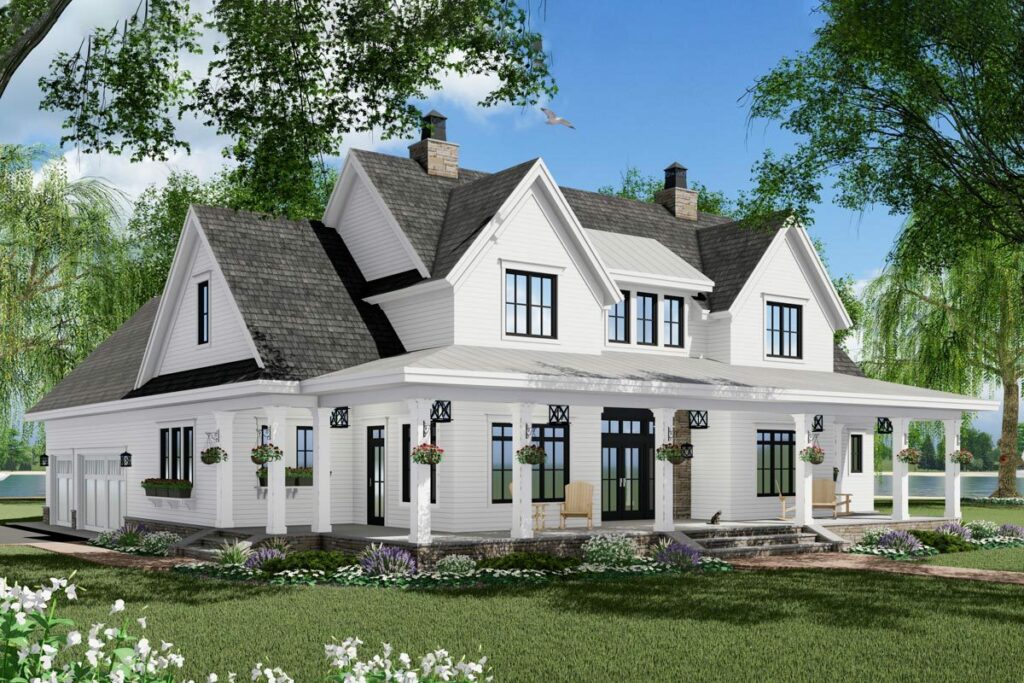
Step into the great room, and your gaze immediately lifts to the magnificent 11’6″ tray ceiling.
It’s not just high; it’s spectacularly high, setting the stage for more wonders within.
Imagine curling up by the fireplace, nestled between custom-built shelves, with a hot chocolate and your favorite novel in hand.
And when summer arrives, watch as the back wall disappears, seamlessly connecting you to the great outdoors for the ultimate indoor/outdoor gathering.
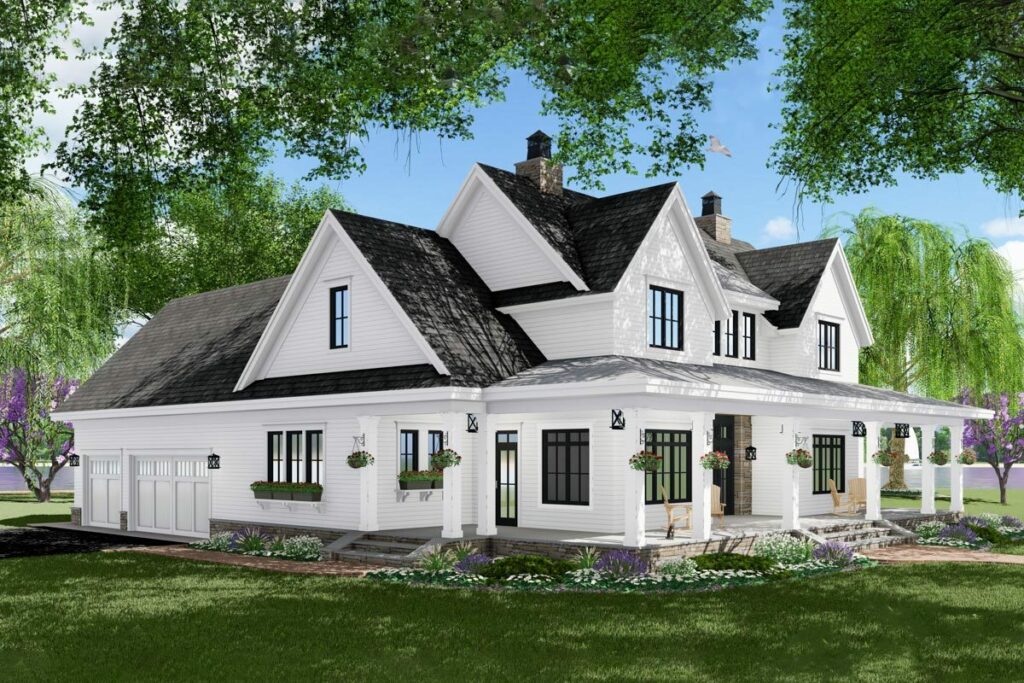
Now, let’s talk about the kitchen, the soul of the house. Ever envisioned an island so vast you might need a map to navigate it?
With dimensions of 8’4″ by 4′, this kitchen island is a dream come true for culinary enthusiasts.
Preparing a banquet?
There’s enough room to unleash your culinary genius, complemented by a walk-in pantry conveniently located near the garage for easy grocery unloading—efficiency and style, all in one.
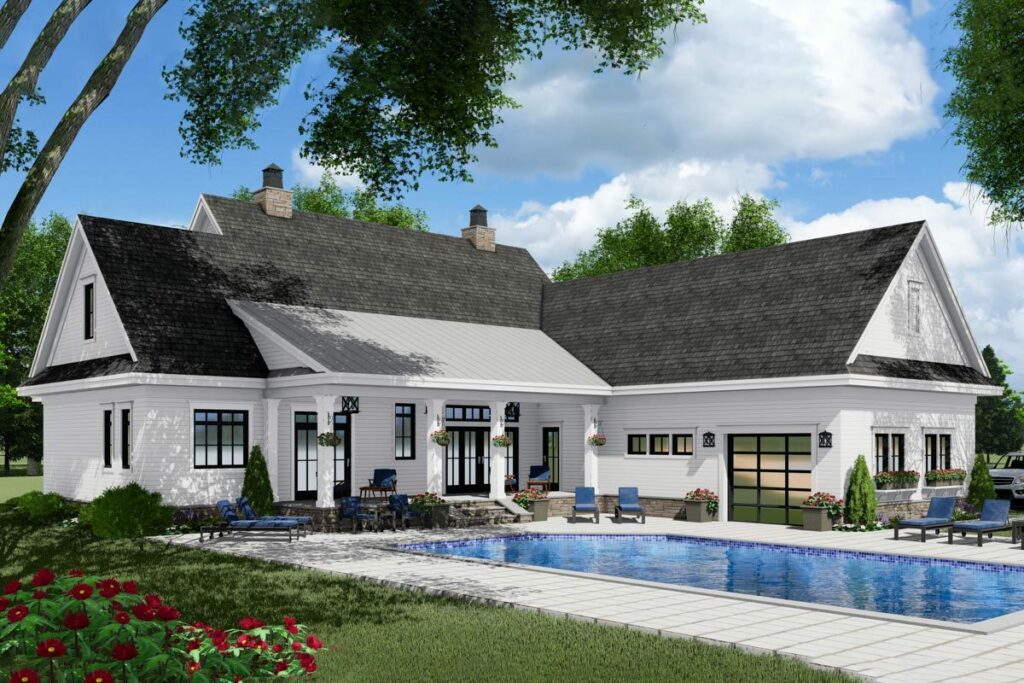
And for those days when you come home with more dirt and clutter than you’d like, the mudroom is your knight in shining armor, complete with a walk-in closet to keep the chaos under control.
The master suite redefines luxury with direct access to the outdoors.
But the real marvel is the partitioned walk-in closet that leads straight to the laundry room.
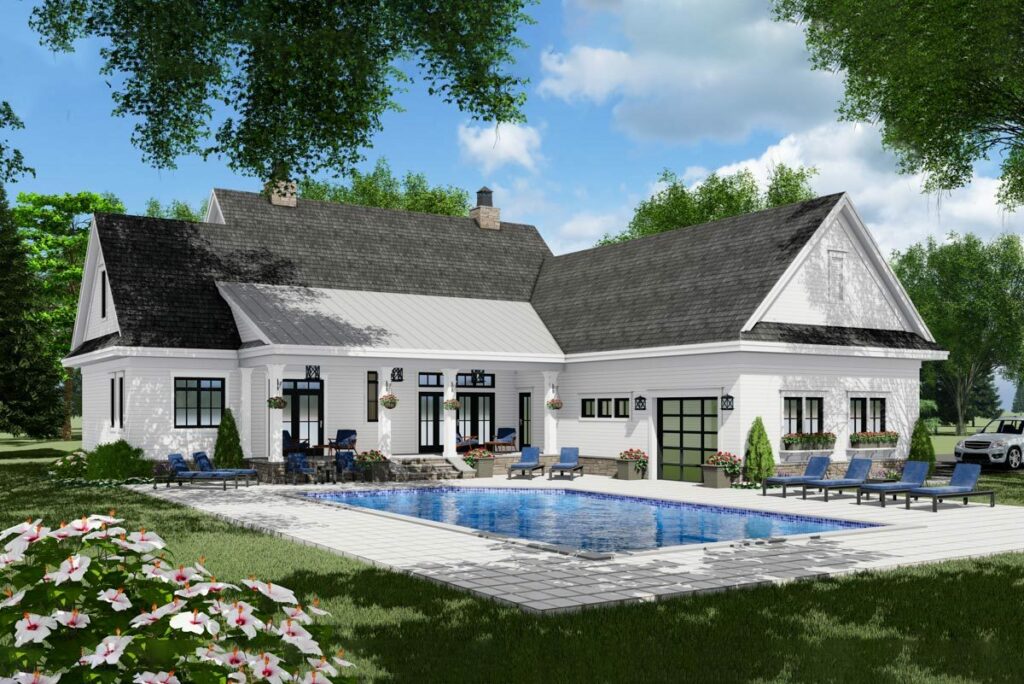
Say goodbye to the days of carting laundry across the house.
And the 5-fixture bath?
It’s your personal spa retreat.
Just when you thought it couldn’t get any better, there’s a home office on the main floor.
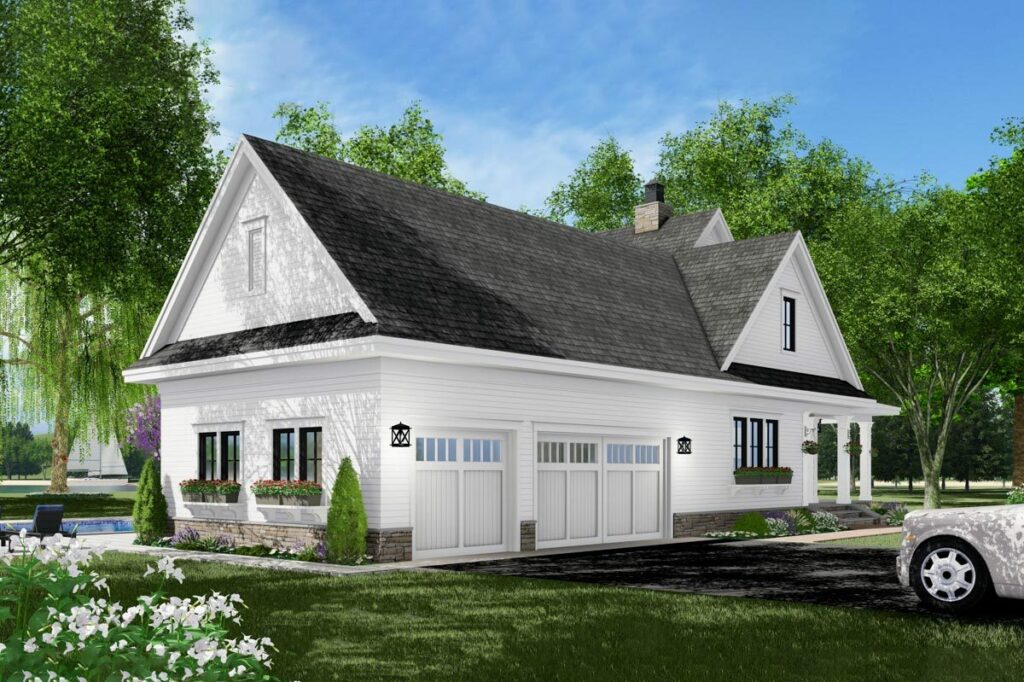
It’s the perfect spot for video calls, creative writing, or simply getting things done in style.
Upstairs, the bedrooms are positioned like sentinels around the loft, with a laundry room cleverly placed for ease and convenience.
And for those who dream of more space, there are bonus areas begging to be transformed into your next passion project.
In essence, this modern farmhouse is more than just a structure; it’s a dream sculpted into reality, offering an embrace of warmth, elegance, and endless opportunities for hosting memorable gatherings around that magnificent kitchen island.
Is this the haven you’ve been searching for?

