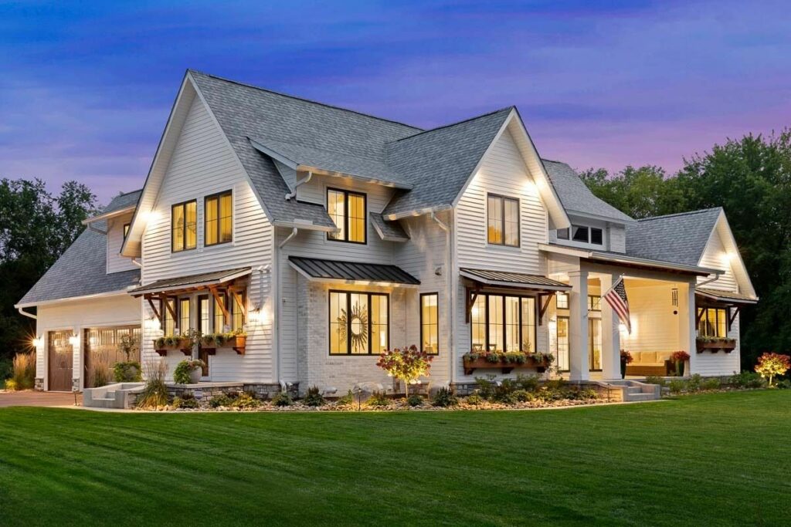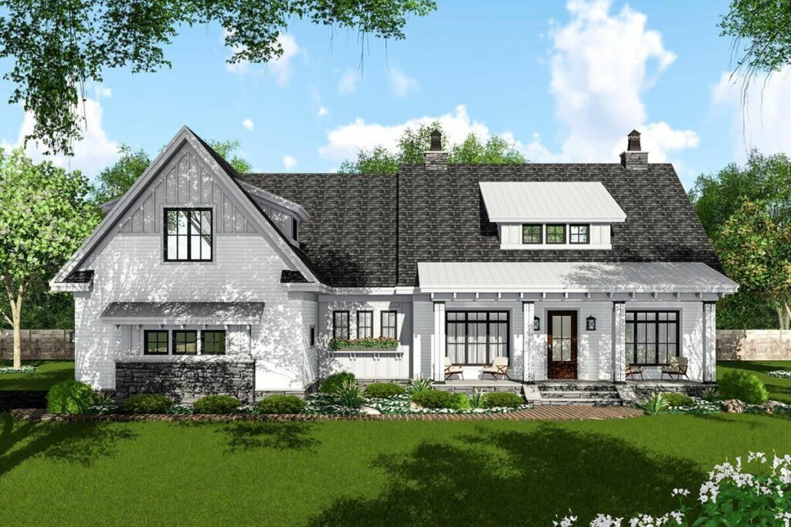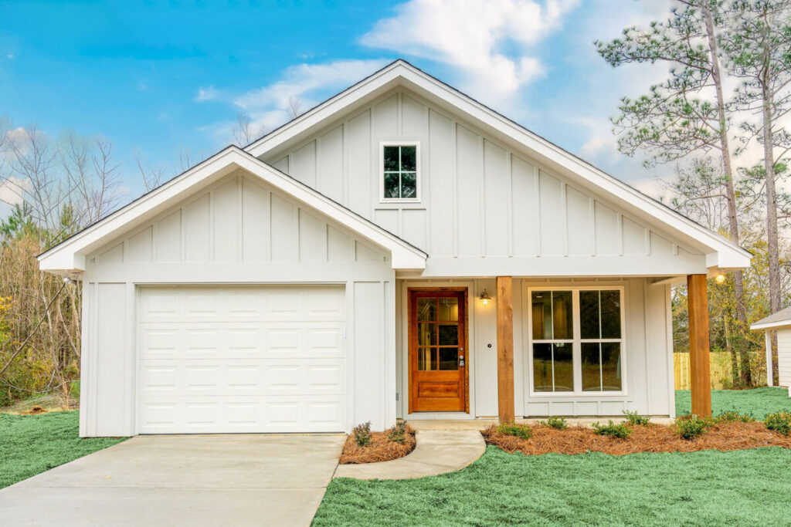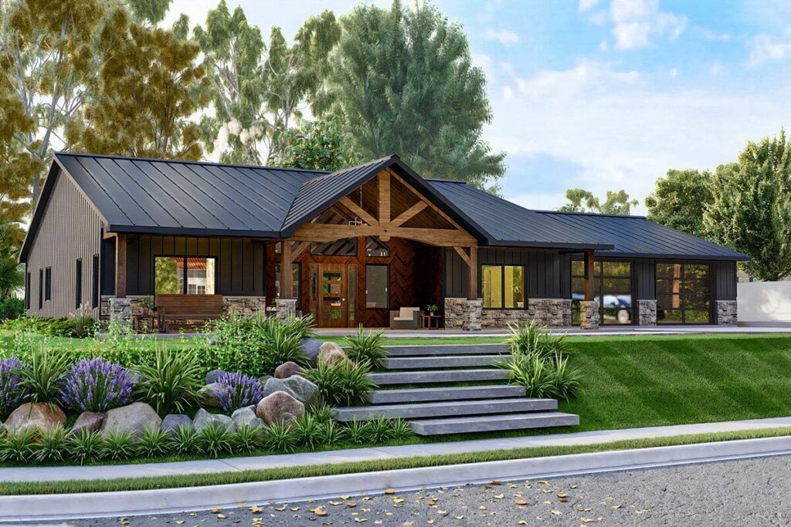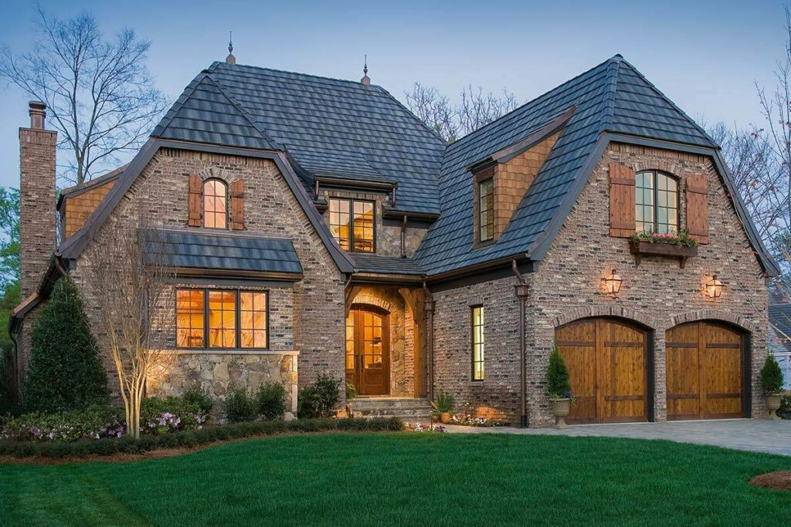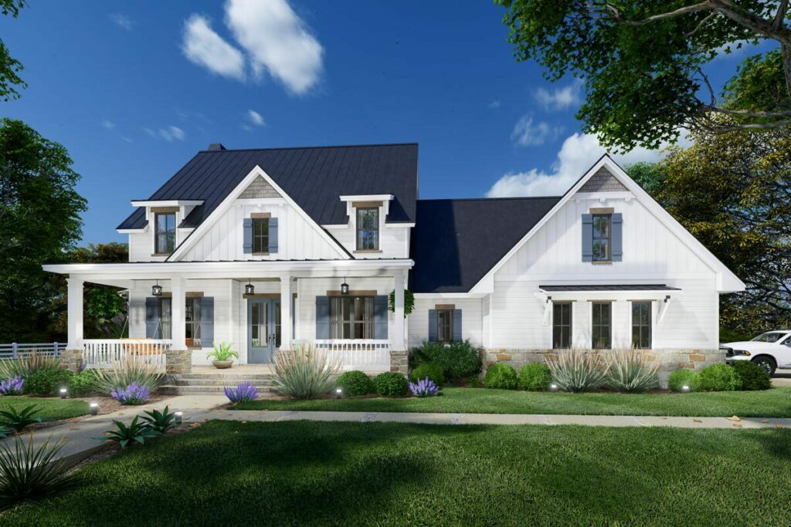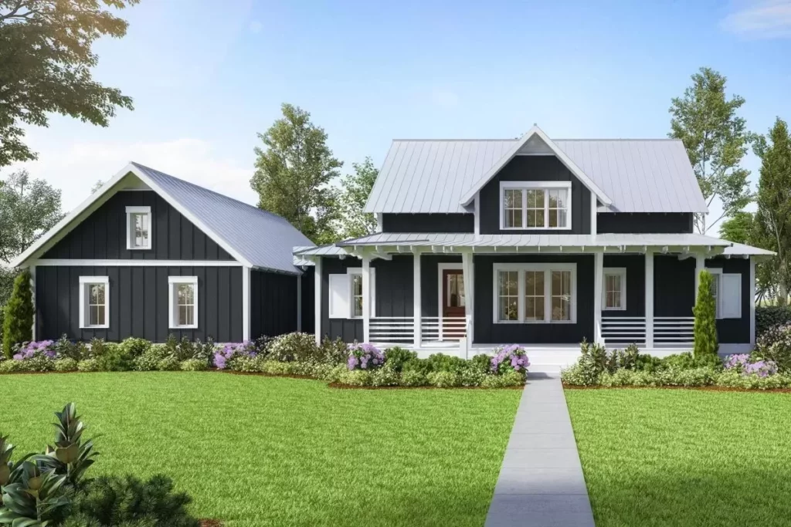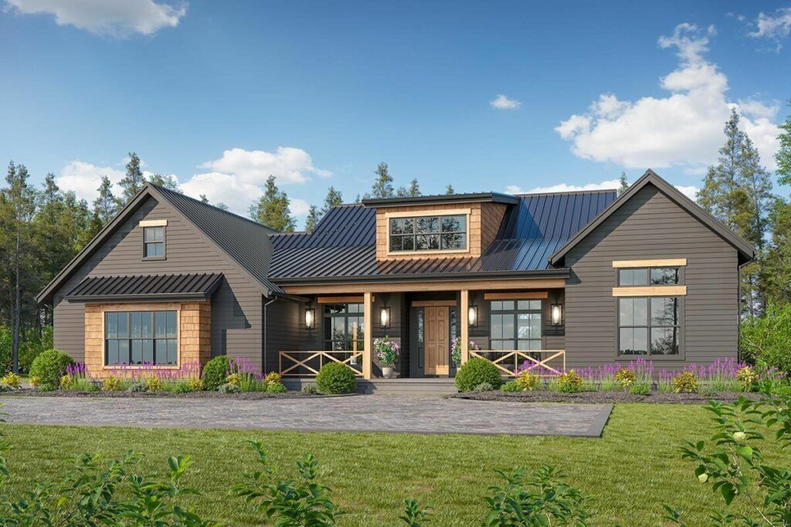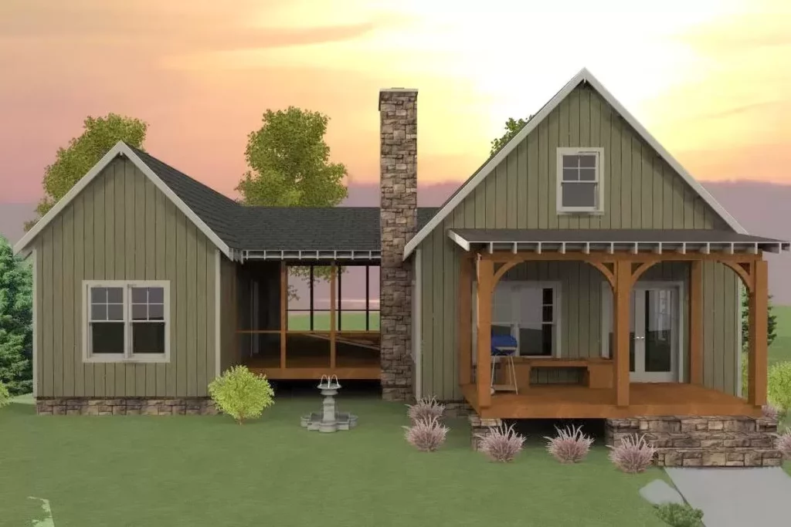Mid-Sized 4-Bedroom 2-Story Craftsman House with Open-Air Deck (Floor Plan)
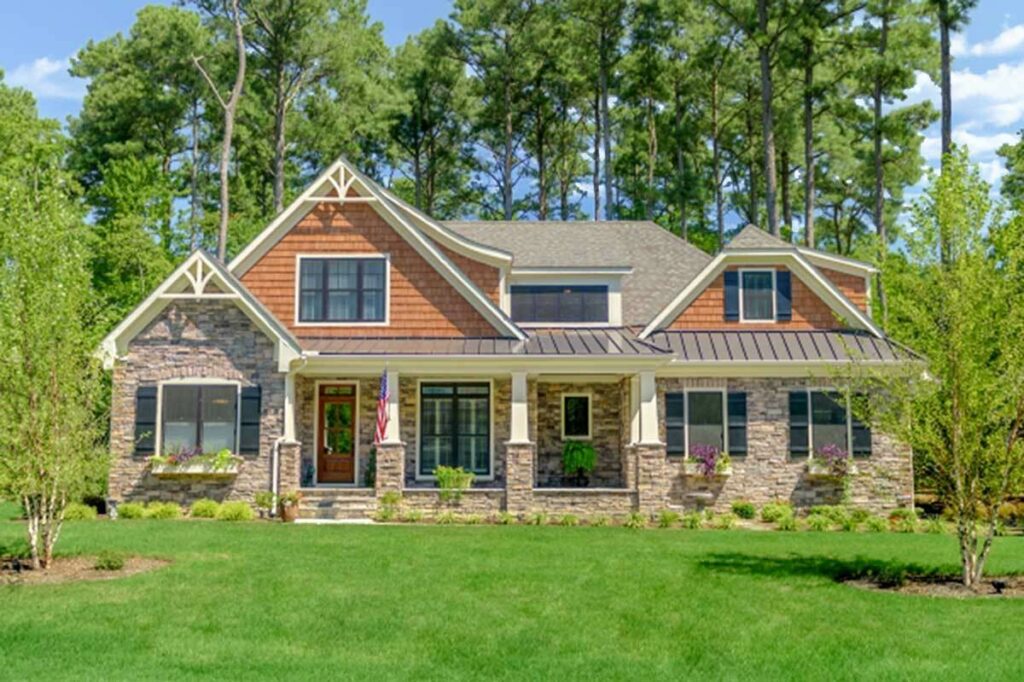
Specifications:
- 2,899 Sq Ft
- 3 – 4 Beds
- 3 Baths
- 2 Stories
- 2 Cars
Imagine finding a home that feels like it leaped right out of your dreams.
Picture a place that marries sleek modern lines with the cozy appeal of bygone eras.
This might just be what you’ve been daydreaming about: a charming, mid-sized Craftsman home that checks all your boxes.
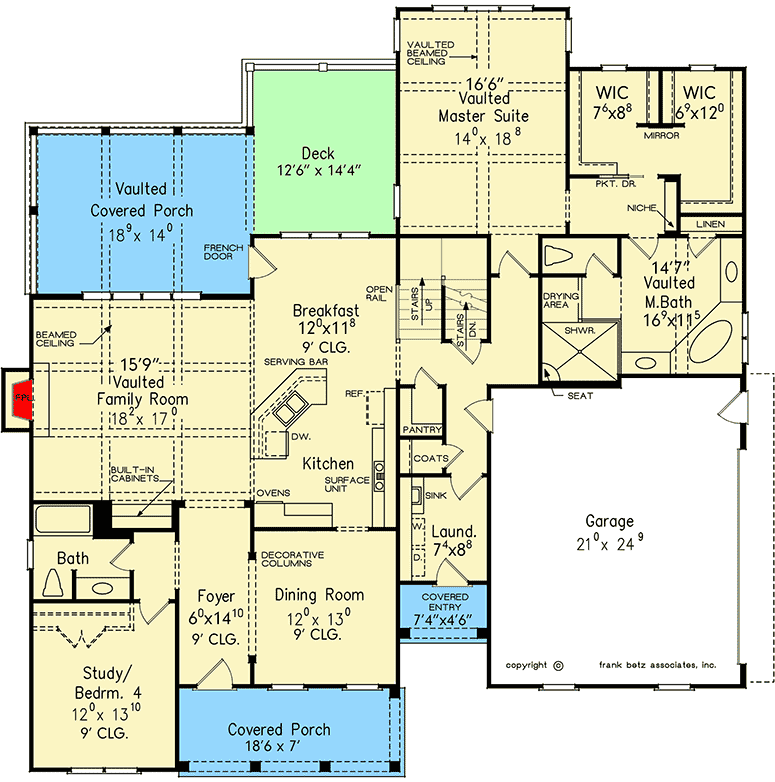
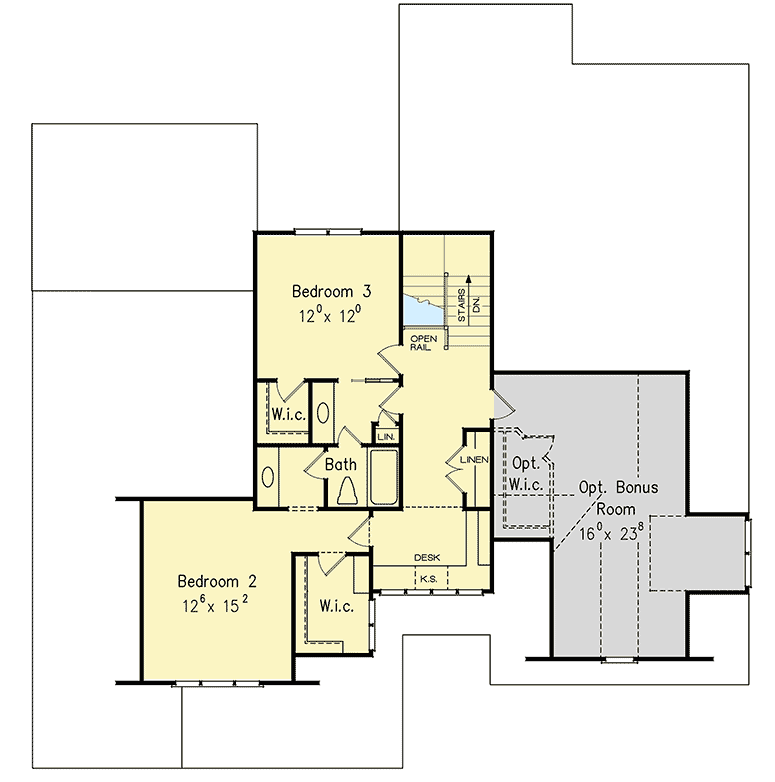
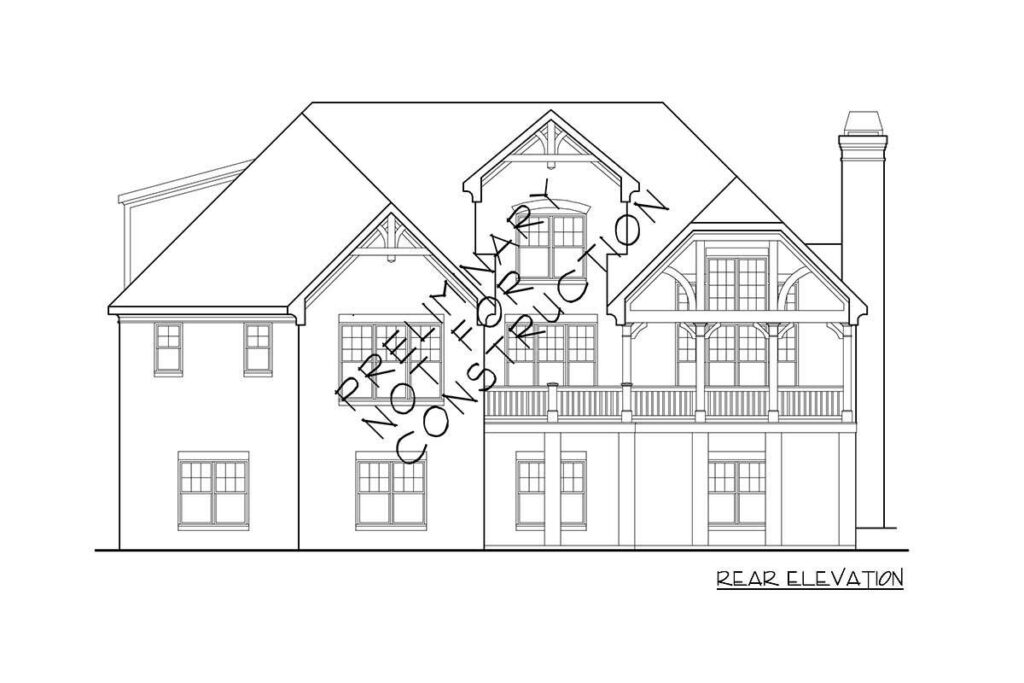
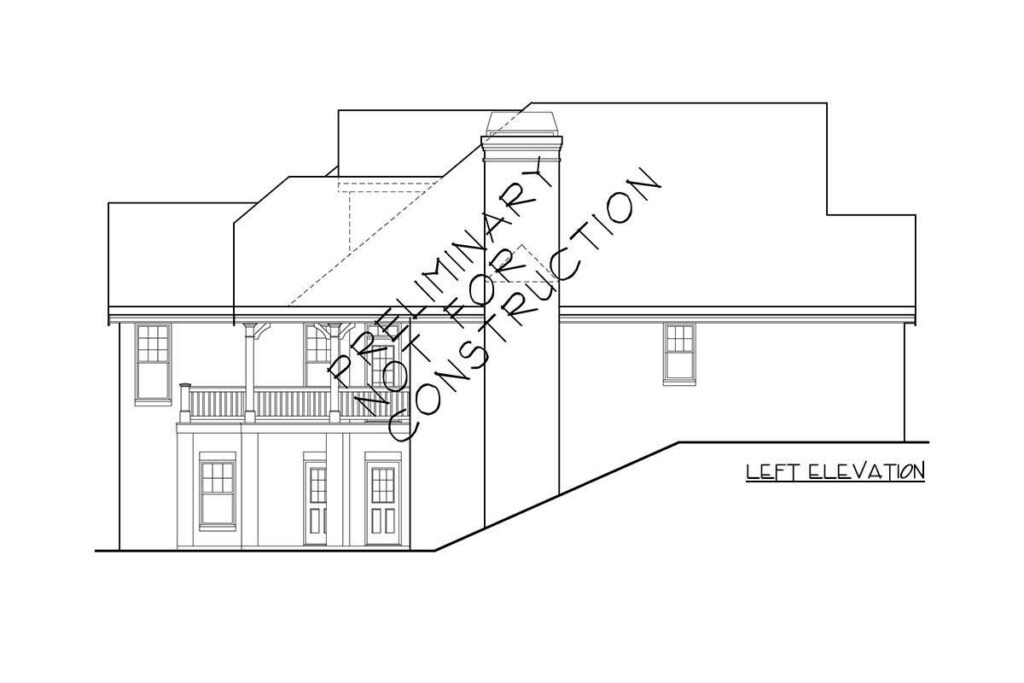
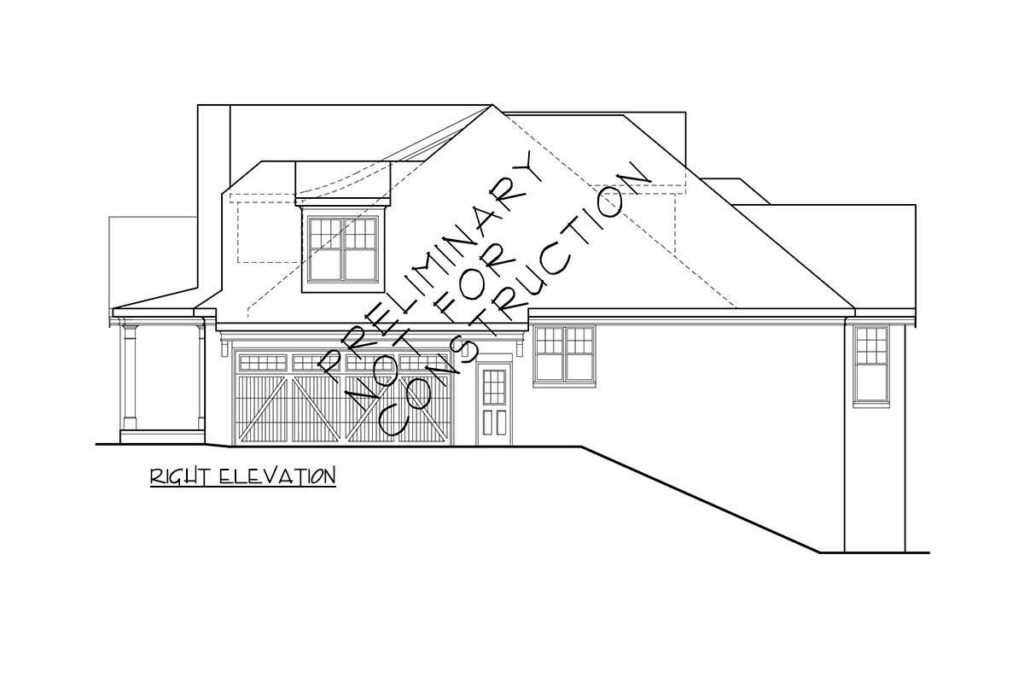
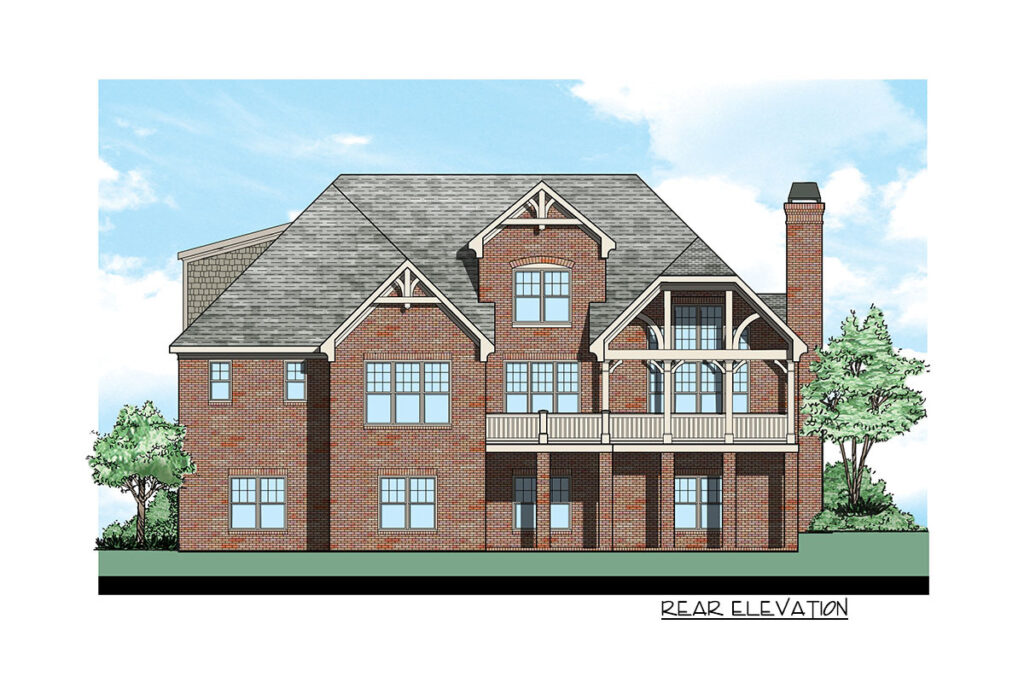
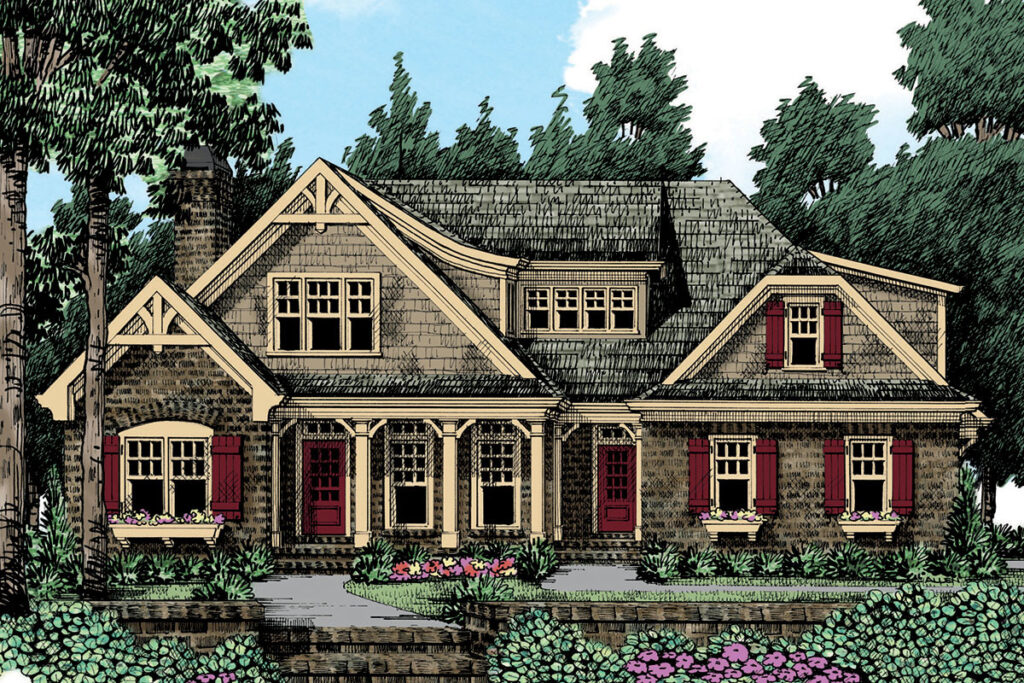
First impressions matter.
Picture yourself pulling up to a house that gracefully combines elegance with the homey feel of fieldstone and shingles.
This is far from your average, everyday home.
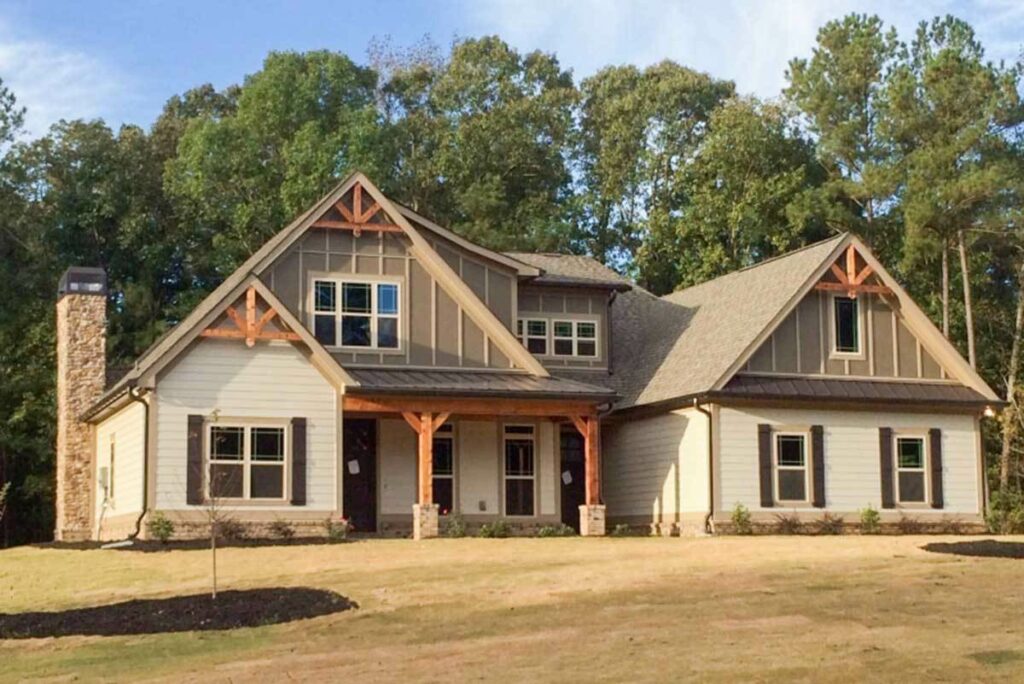
It’s the kind of place that even the mail carrier pauses to admire.
Have you ever visited a home where the kitchen seemed like an afterthought?
Well, this house flips that idea on its head.
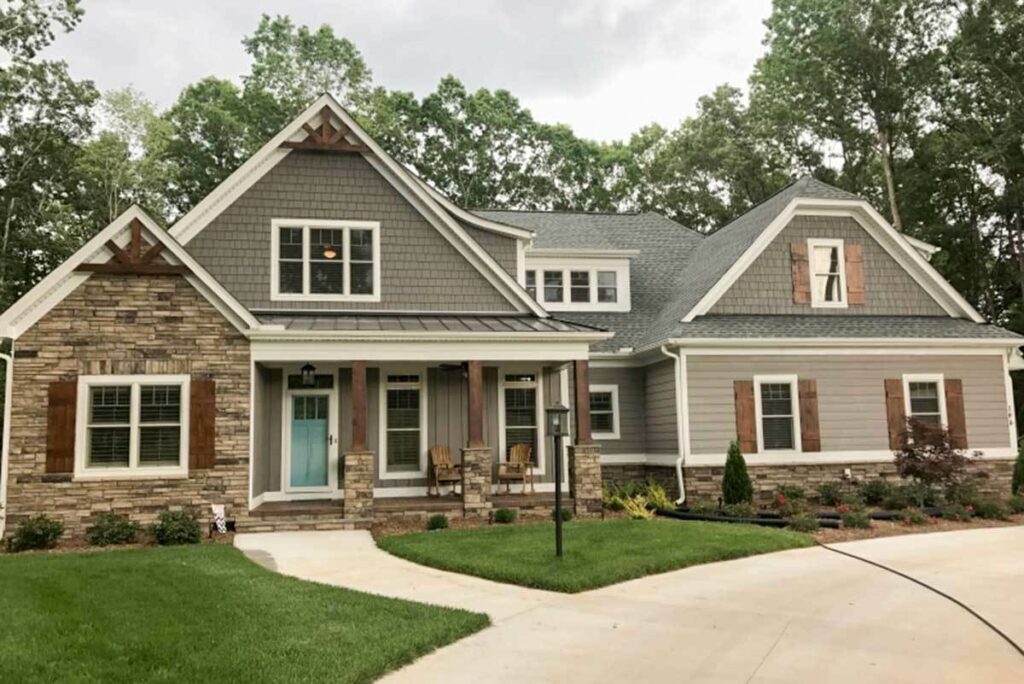
Here, the kitchen is the heart and soul of the home, seamlessly opening up to the family room and breakfast nook.
It’s where Sunday mornings come alive with the aroma of coffee and the sound of laughter, all bathed in warm sunlight.
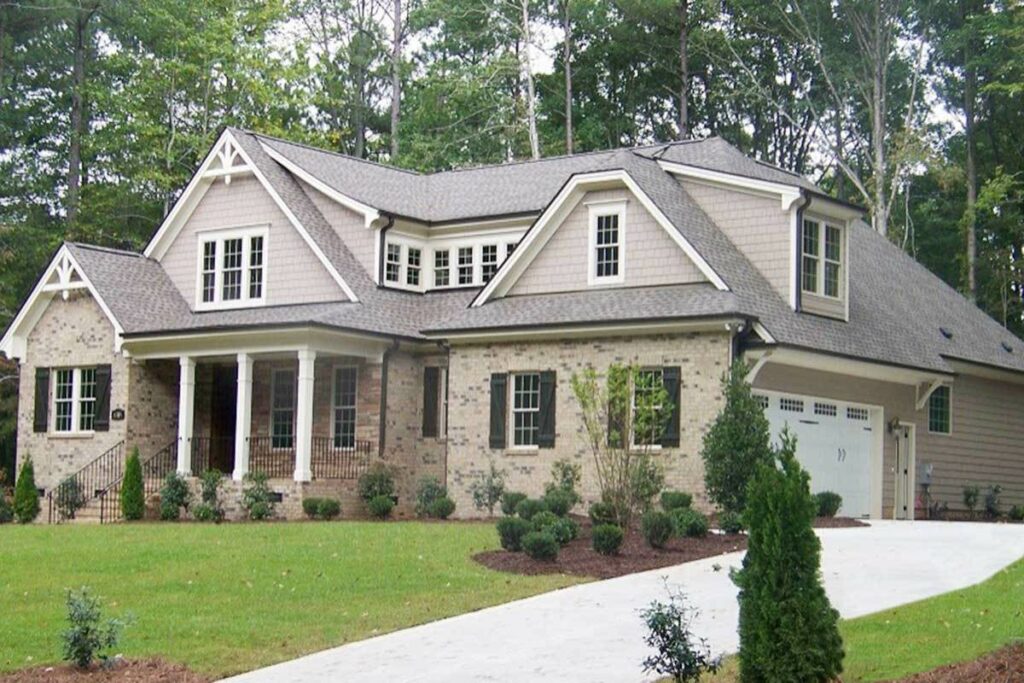
And for those sneaky snack raids before dinner?
There’s a cleverly placed arched doorway that makes your stealthy escapes to the dining room a breeze.
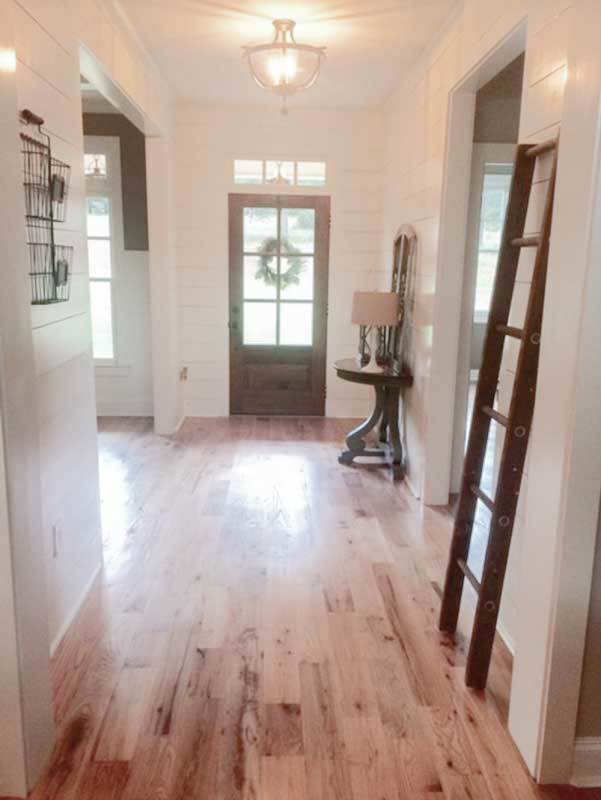
Looking for a refuge from the hustle and bustle inside?
The house’s back offers a sanctuary with its vaulted porch and open deck, ideal for relaxing with a book and a drink, basking in the sheer joy of your surroundings.
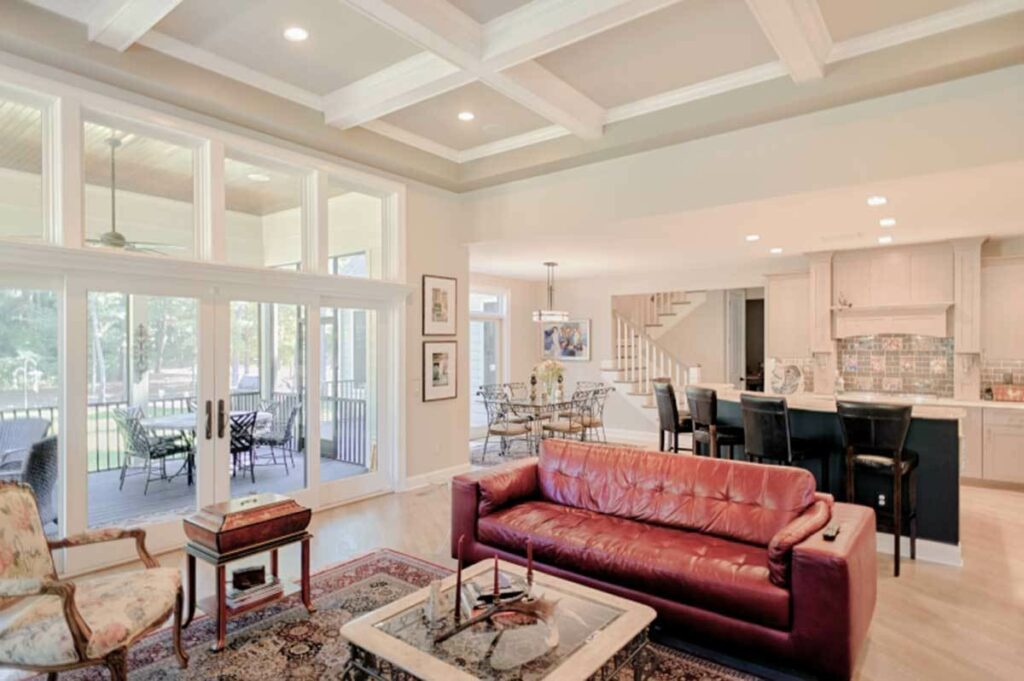
The master suite transforms the concept of a bedroom into a retreat for relaxation and rejuvenation.
Vaulted ceilings and a view that greets the day with you make it irresistible.
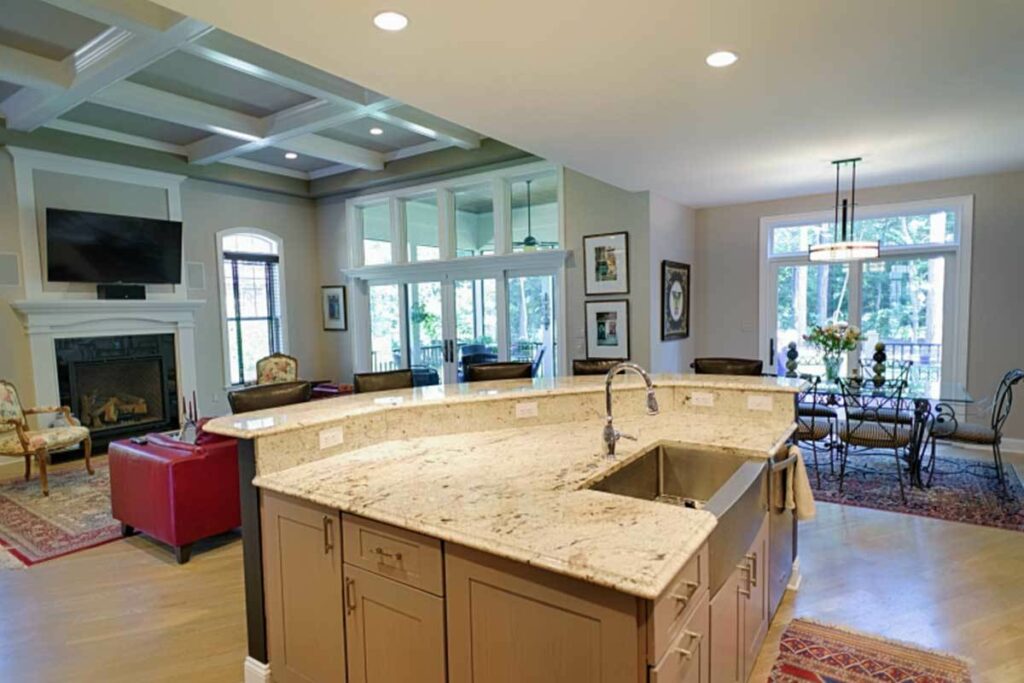
And it doesn’t stop there – imagine having not one, but two walk-in closets and a spa-like bathroom.
For those who fluctuate between needing an extra bedroom or a home office, there’s a versatile room on the main floor that’s just waiting for your personal touch.
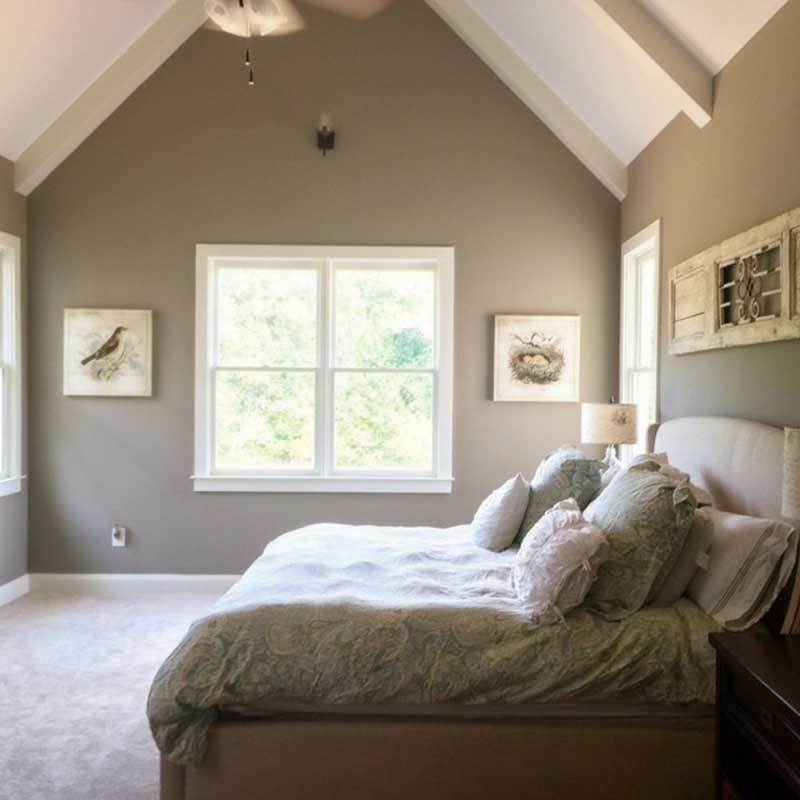
Whether it becomes a peaceful zen den, a stylish office, or a cozy guest room, it’s all up to you.
And let’s not forget about the kids or perhaps the in-laws.
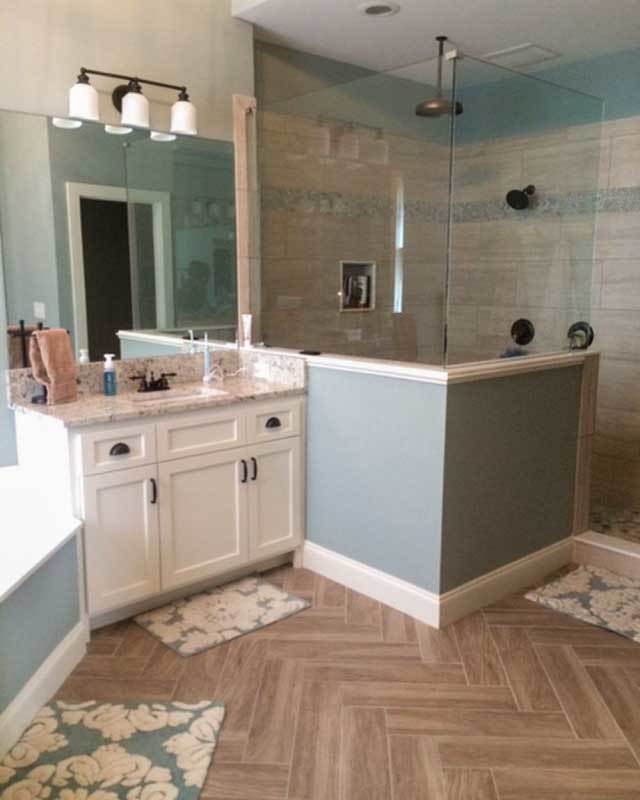
The upstairs is meticulously designed with two bedrooms sharing a Jack-and-Jill bathroom, plus a loft that’s perfect for quiet study or relaxation.
The real showstopper is the vast bonus room – a blank canvas for whatever your heart desires, be it a craft area, game room, or your very own dance floor.
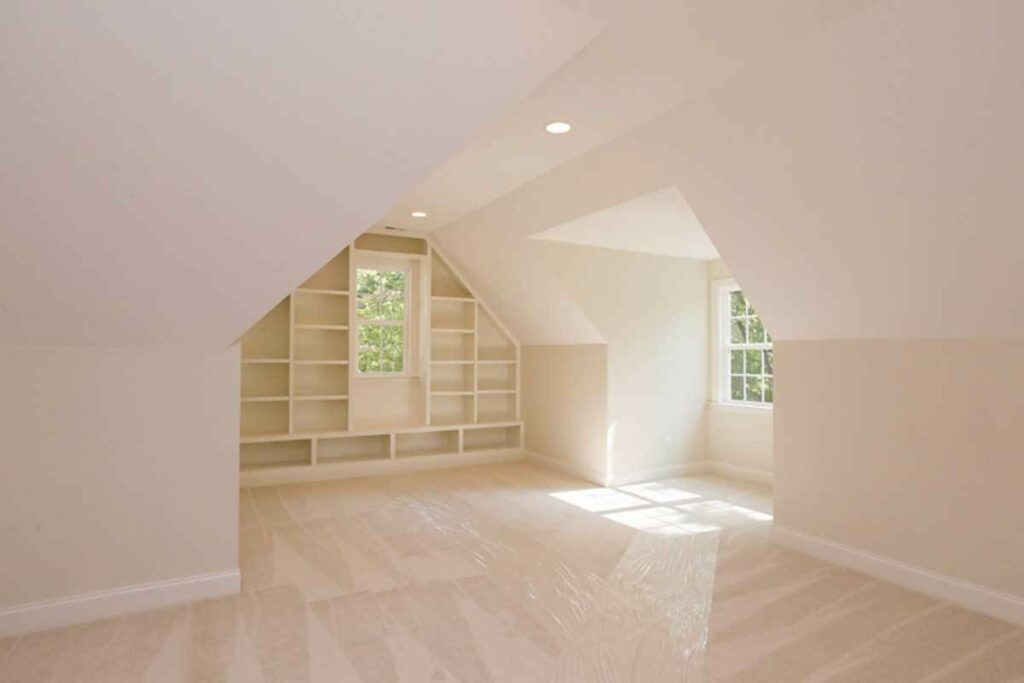
While it’s simple to list details like its 2,899 square feet, 3-4 bedrooms, and a 2-car garage, this Craftsman home is more than just numbers.
It embodies the essence of home – from joyful breakfasts and peaceful afternoons on the porch to creative bursts in the bonus room.
So, if your search has been more about finding a true home rather than just a house, this Craftsman beauty might just be the one you’ve been looking for.

