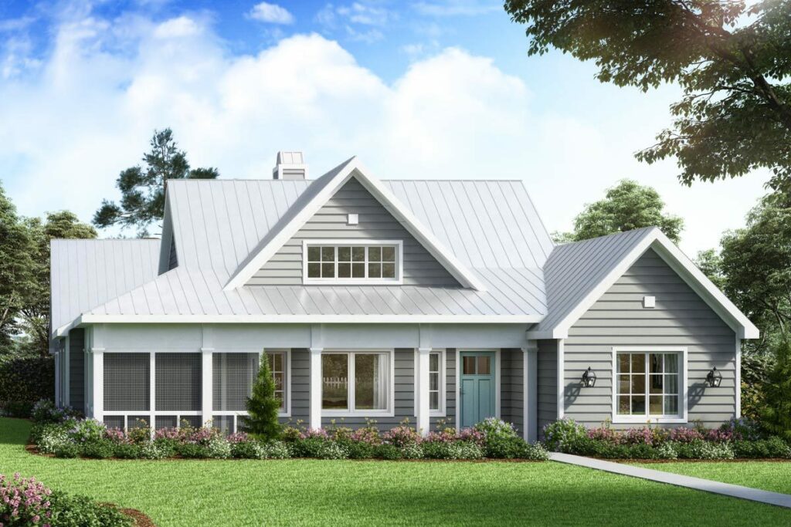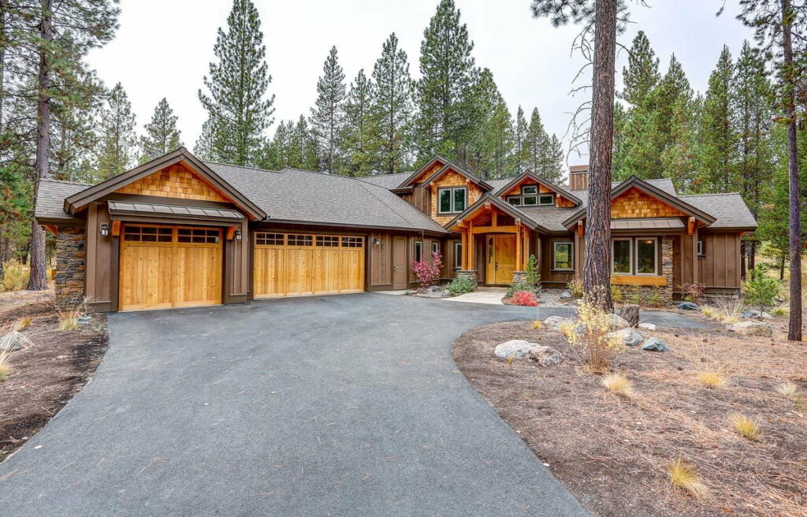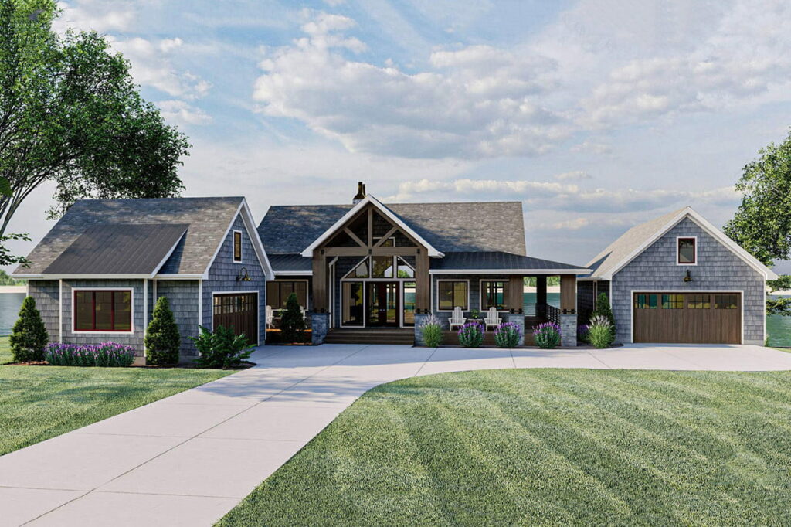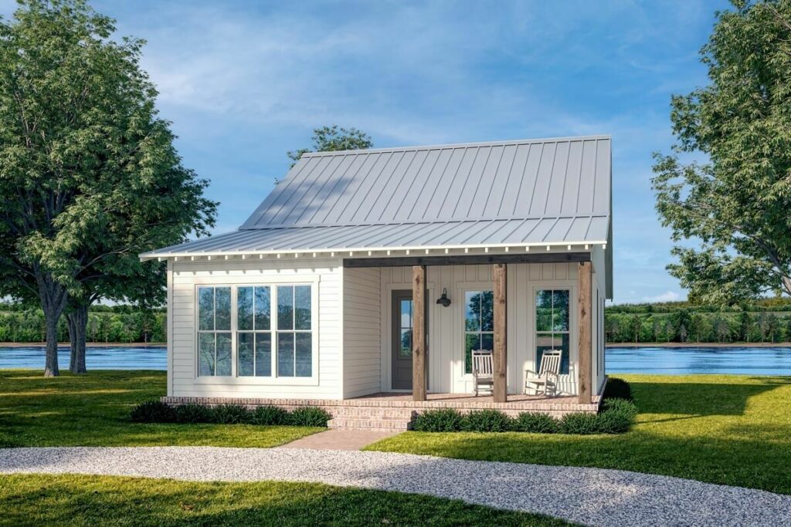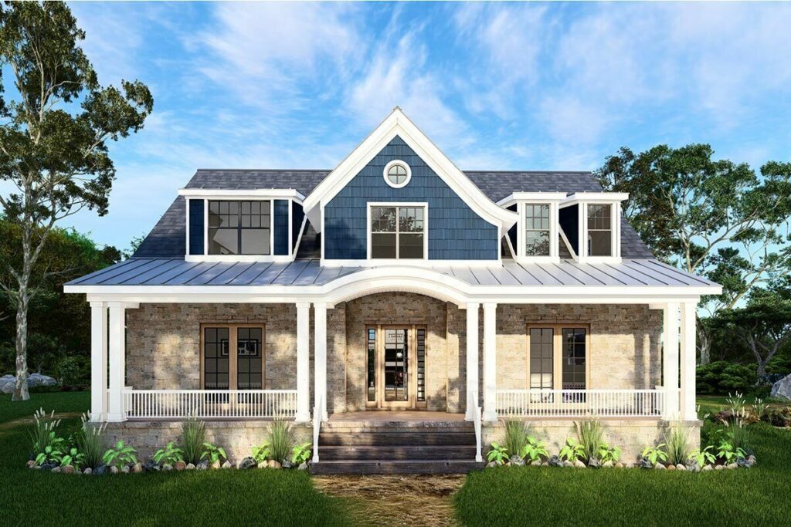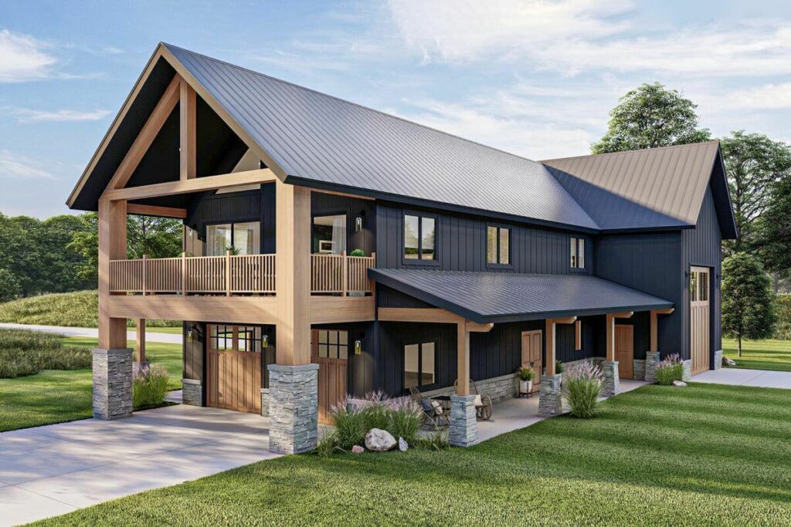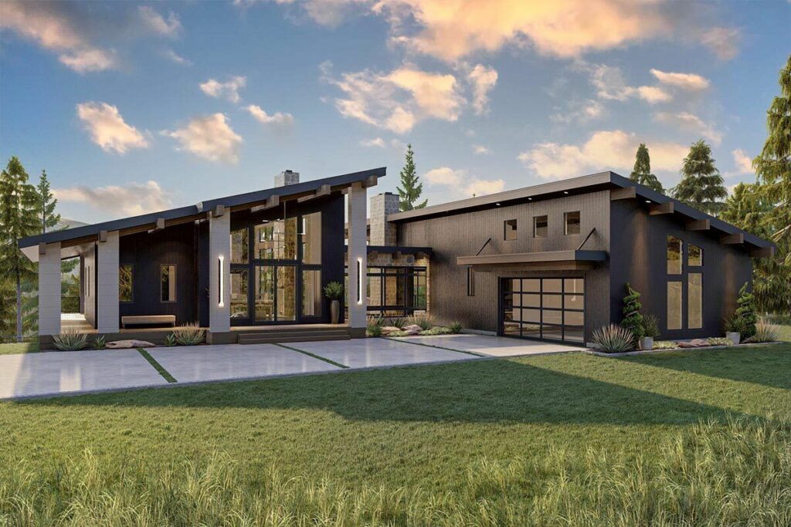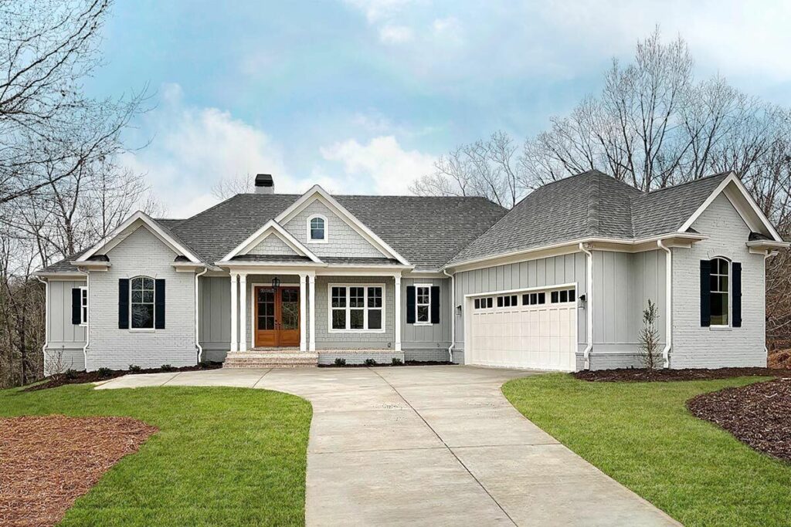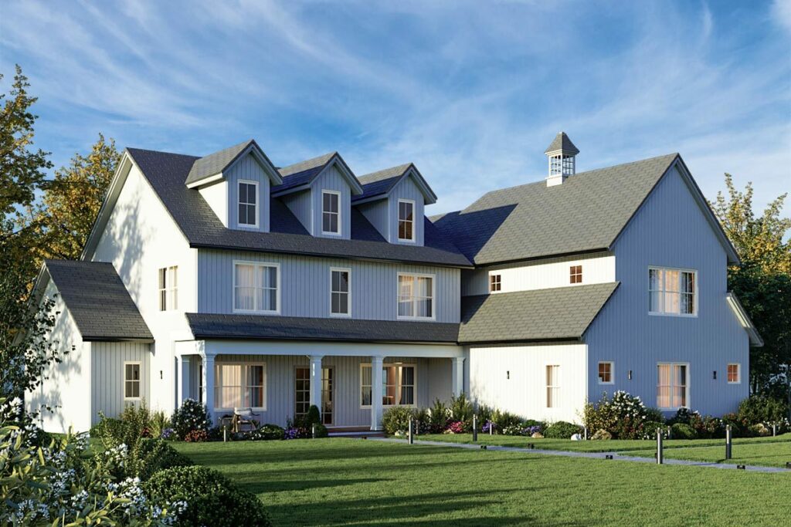Flexible One-Story 4-Bedroom New American House with Expansion Over Garage (Floor Plan)
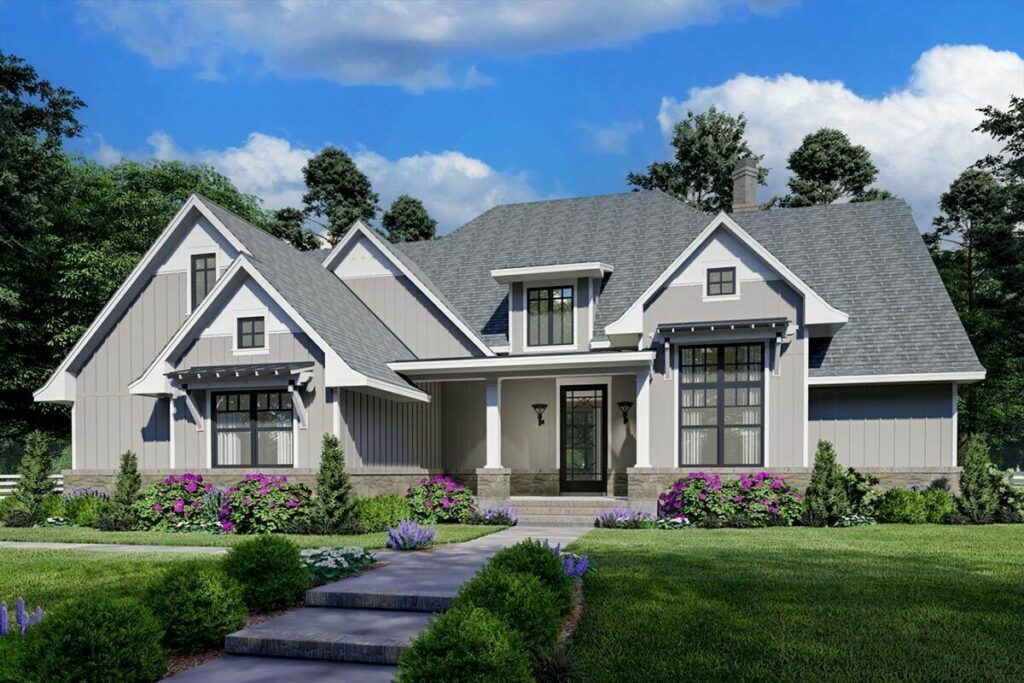
Specifications:
- 2,191 Sq Ft
- 3 – 4 Beds
- 3 – 4 Baths
- 1 – 2 Stories
- 2 Cars
Ah, house hunting—the great American pastime.
Let’s admit it, scrolling through endless house plans can be as engrossing as watching the latest hit series on Netflix.
Imagine yourself with popcorn in hand, settled comfortably in your favorite chair, and a dream in your heart.
Today, that dream inches closer to reality as we explore a New American House Plan that’s as flexible as it is stylish, just beckoning someone to make it their own.
Let’s don our virtual hard hats and step inside!
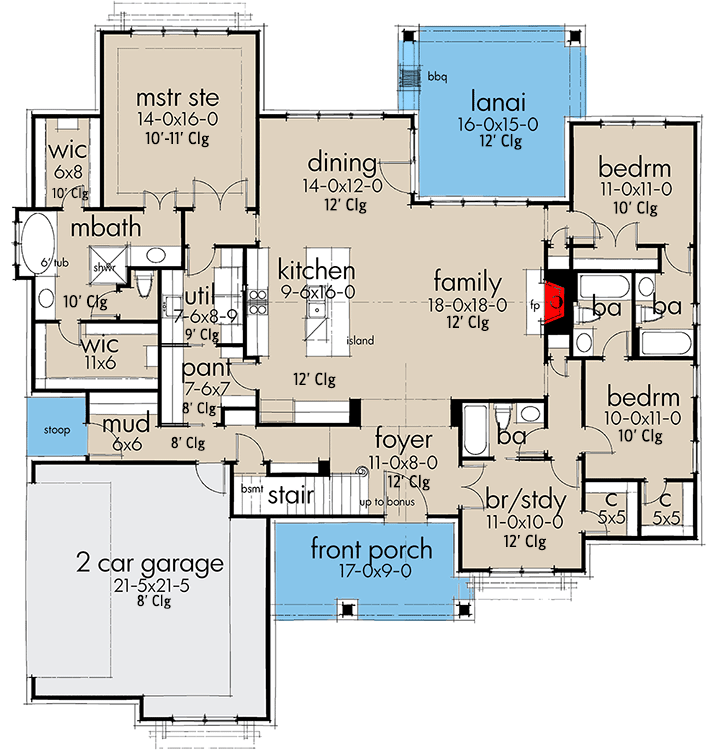
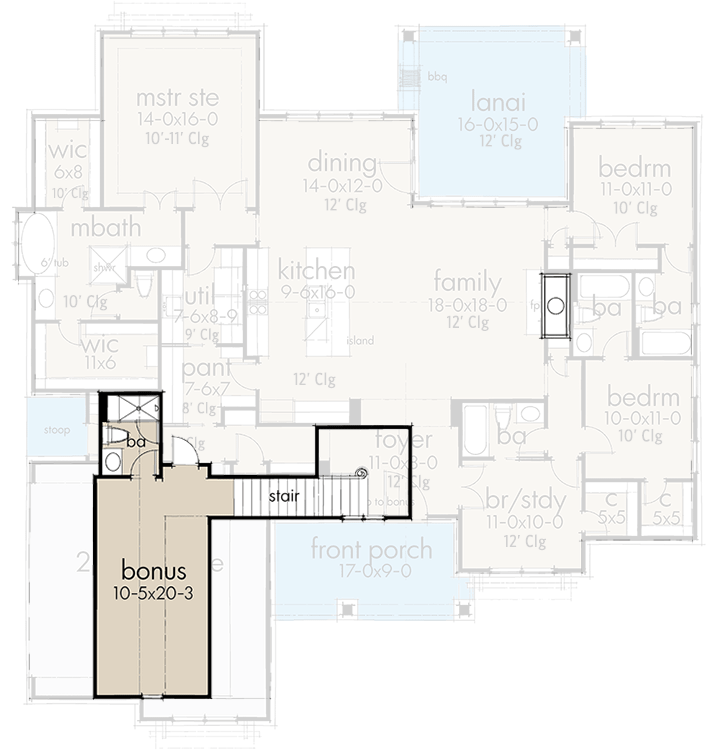
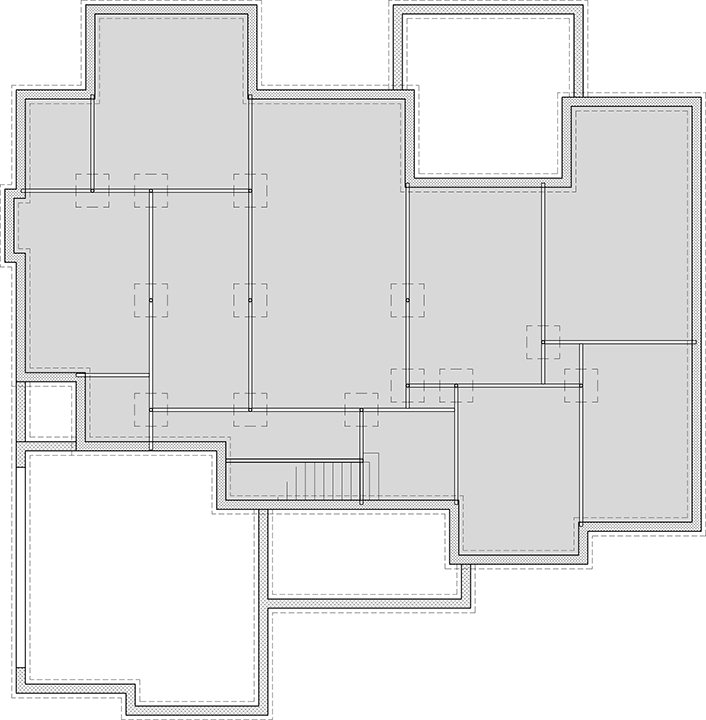
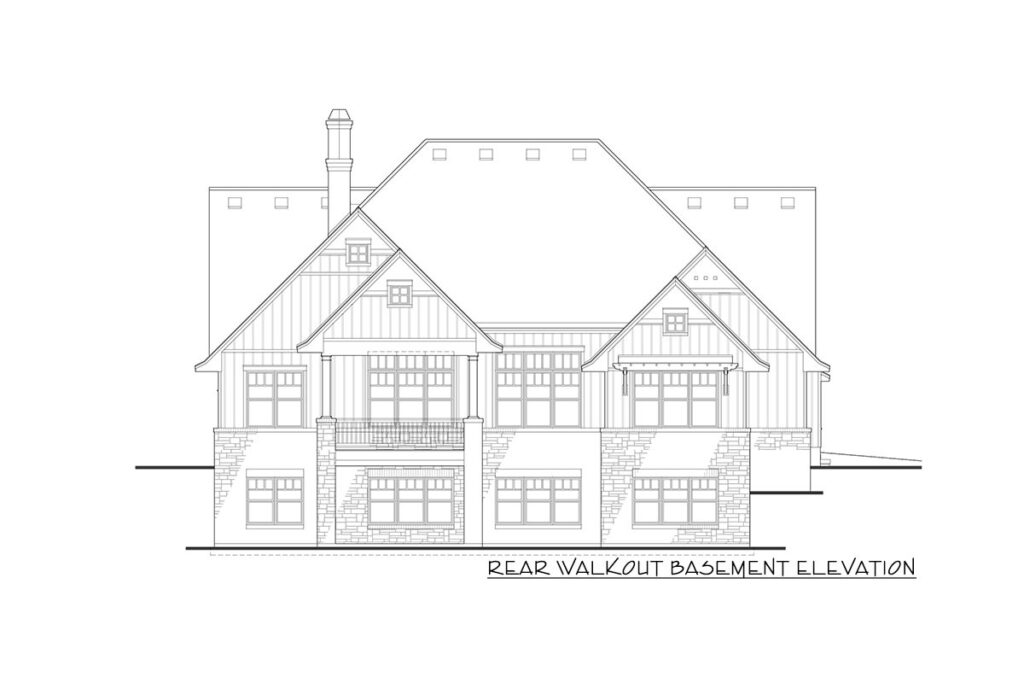
The moment you cross the threshold of this 2,191 square foot gem, you’re enveloped in an aura of welcome.
This is more than a structure—it’s a beckoning home promising a warm embrace.
With options for 3-4 bedrooms and just as many bathrooms, this home caters to every need, providing ample space and comfort for everyone.
The marvel of it all?
It’s a single-story layout with the potential to expand upwards, thanks to a spacious bonus room perched above the garage.
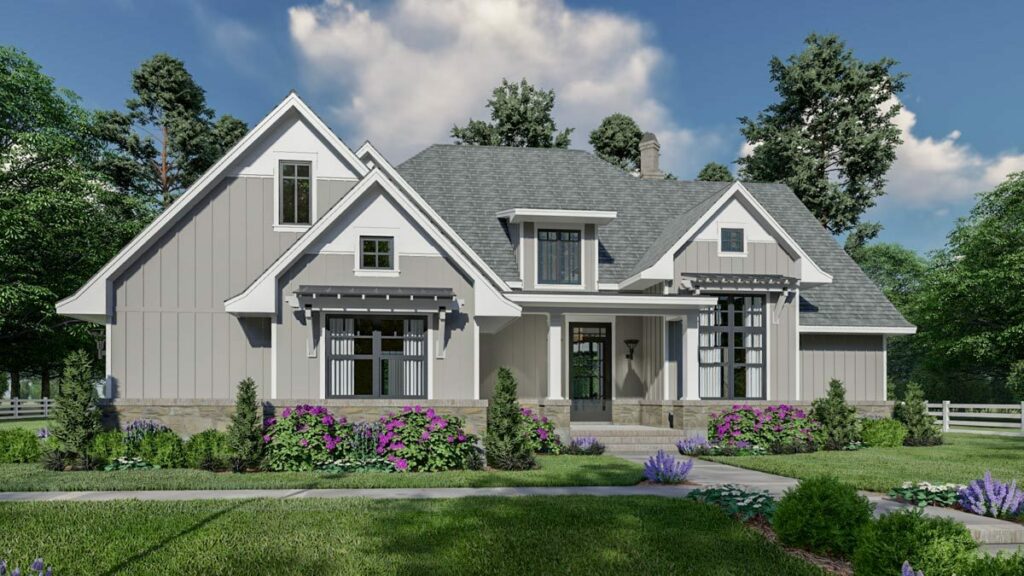
And, for the car lovers out there, the garage comfortably houses two prized vehicles.
Inside, the house unfolds in an open layout that feels as refreshing as sipping cold lemonade on a sweltering summer day.
The shared spaces flow effortlessly, ideal for family activities, hosting friends, or enjoying a tranquil evening by yourself.
At the center of this flow is the living room, anchored by a stately fireplace ready to warm toes and hearts.
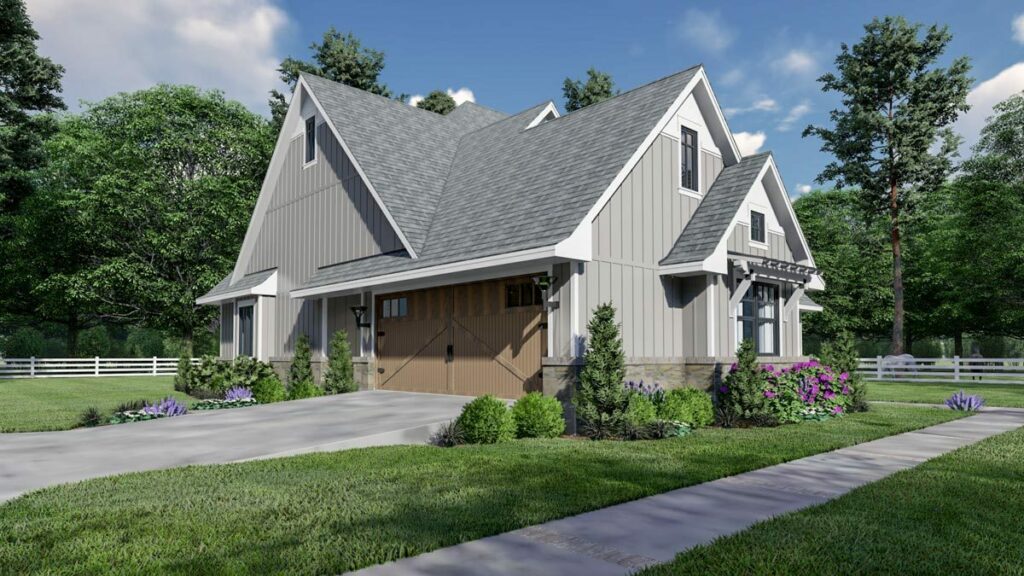
Large windows pull the outside in, offering scenic views and a seamless connection to the covered lanai.
This living space is perfectly poised for game nights, cozy movie viewings, or any ordinary Tuesday.
Now, let’s talk about the kitchen.
It’s not just a cooking area; it’s the heart of the home.
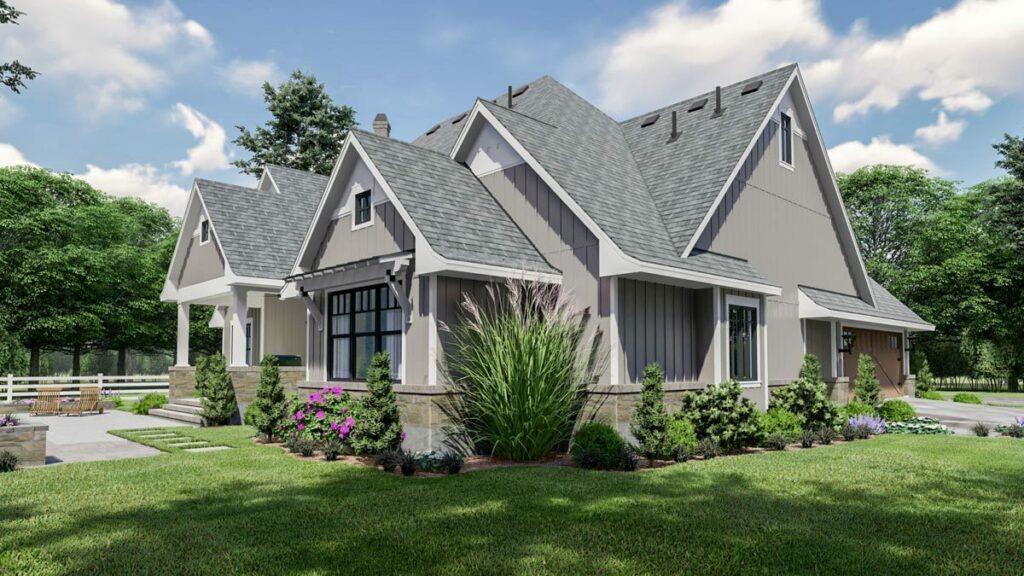
Centered around a generous island, it’s perfect for everything from meal prep to homework sessions.
So, pull up a stool and let’s chat over some freshly chopped veggies or while flipping pancakes.
For those who love to collect kitchen gadgets and spices, the walk-in pantry is a dream, offering all the space you could wish for.
Venture into the master suite, a serene sanctuary designed for utmost privacy and comfort.
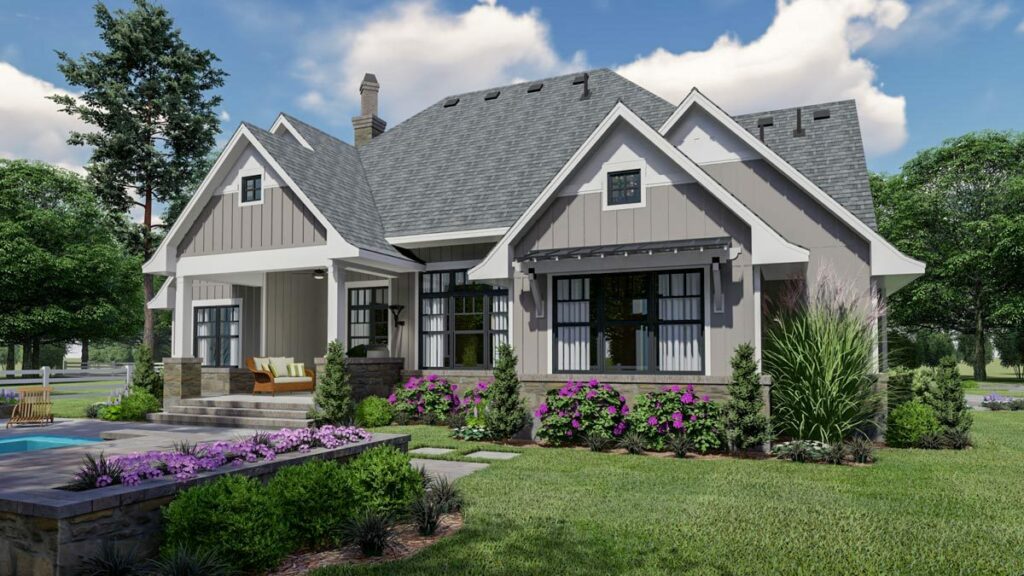
Light and airy, this retreat offers a peaceful escape from daily life.
The luxurious master bathroom feels like a spa, and with dual closets, storage wars are a thing of the past.
It’s a master suite that treats you like royalty, even if your royal robe is a comfy bathrobe.
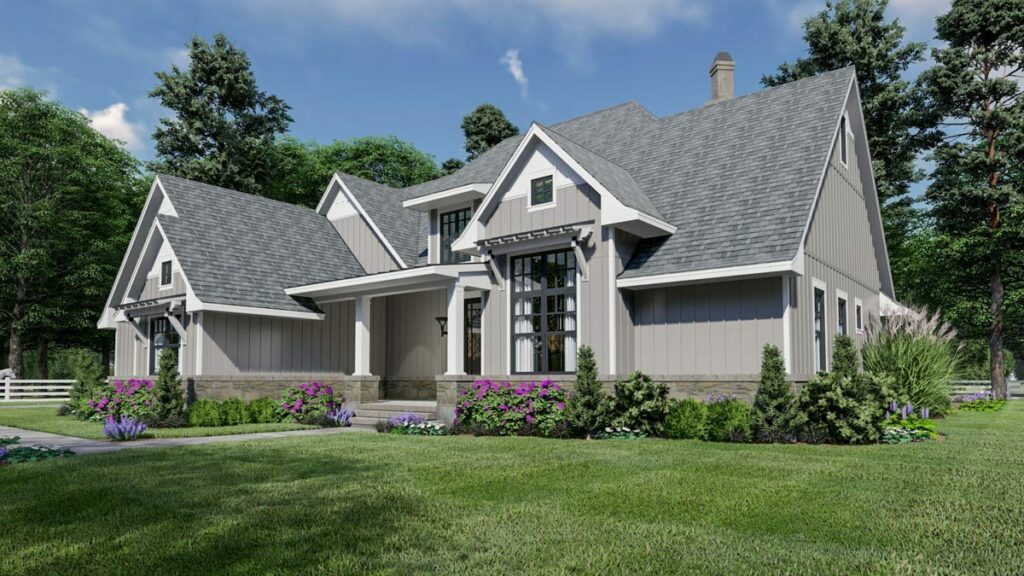
Continuing our tour, the additional bedrooms each boast their own full bathrooms, ideal for kids, guests, or the occasional extended family visit.
And just steps away, the family room is the perfect spot for impromptu movie marathons.
Don’t miss the bonus room above the garage!
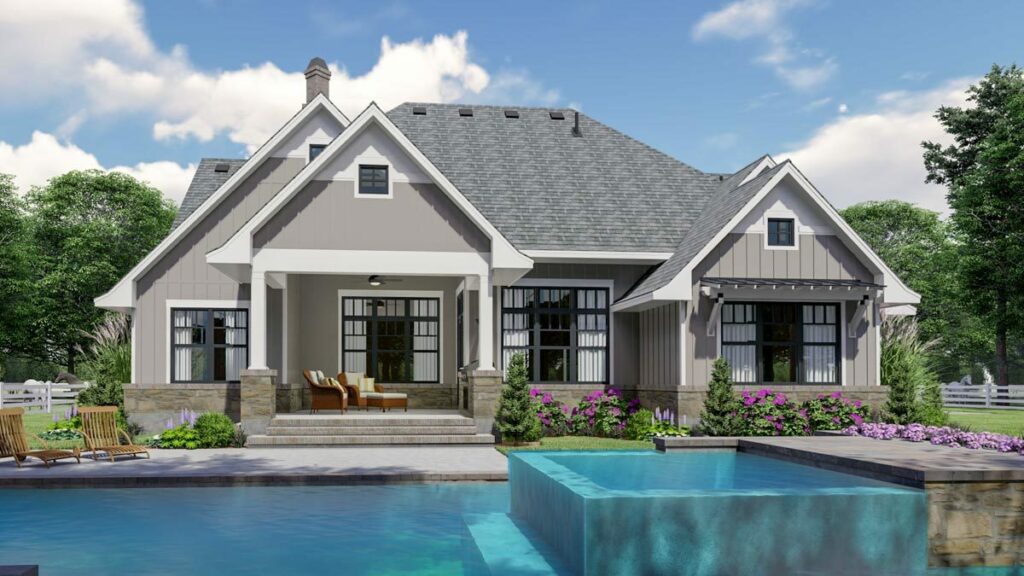
This versatile space can transform into anything you desire—be it a game room, home office, or a yoga studio.
It’s your personal blank canvas waiting for a touch of inspiration.
On the main floor, a flexible room near the foyer can serve as a fourth bedroom or a study—your choice.
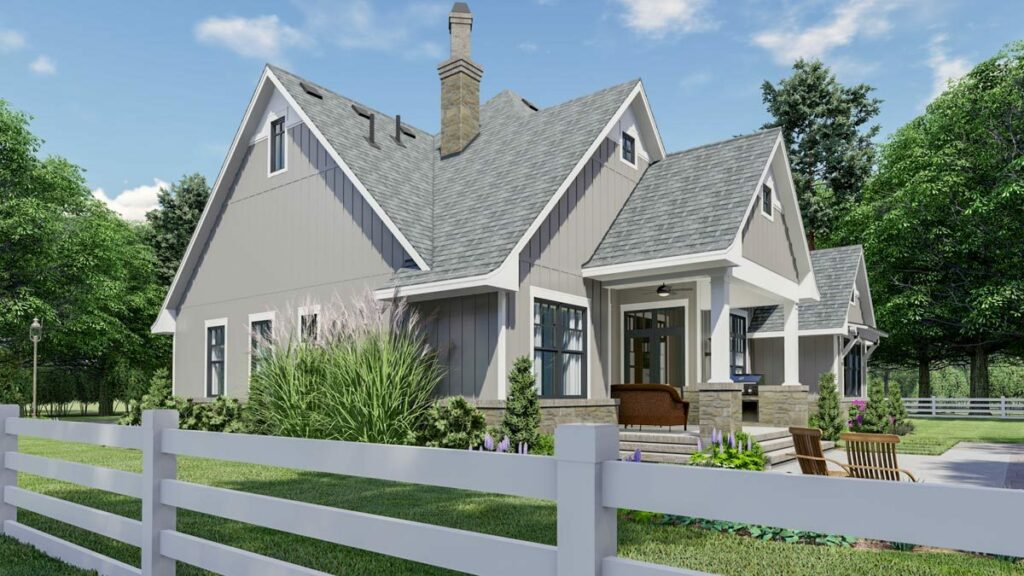
It’s an ideal spot for a home office, a craft room, or a cozy guest room when family visits.
The potential here is limited only by your imagination.
Step outside and take in the house’s exterior.
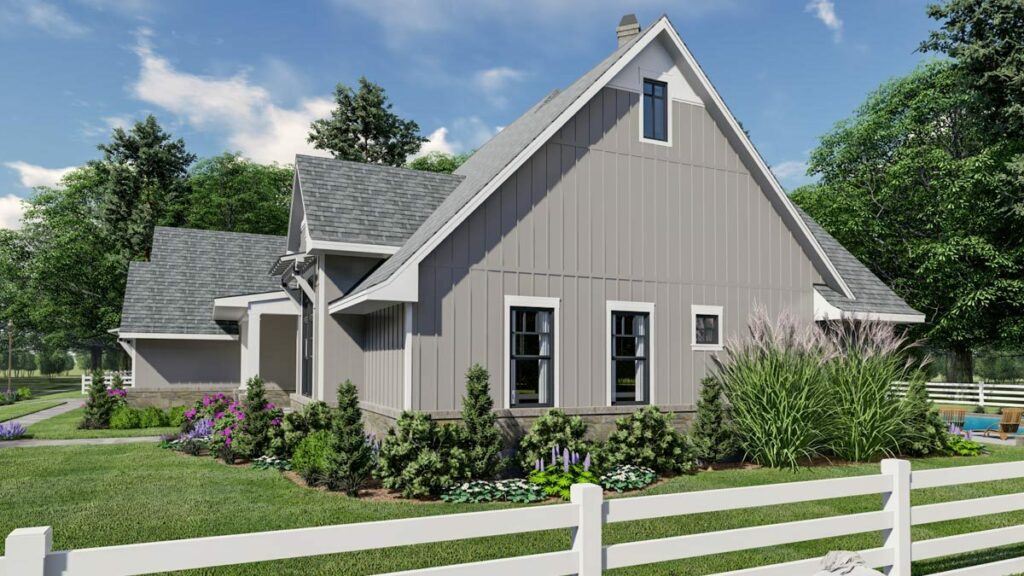
The New American style melds charm with modern flair, radiating a welcoming vibe that’s hard to overlook.
It’s as if the house itself is nodding in approval, confident in its allure and functionality.
So there it is—a flexible, one-story New American house plan that combines practicality with undeniable style.
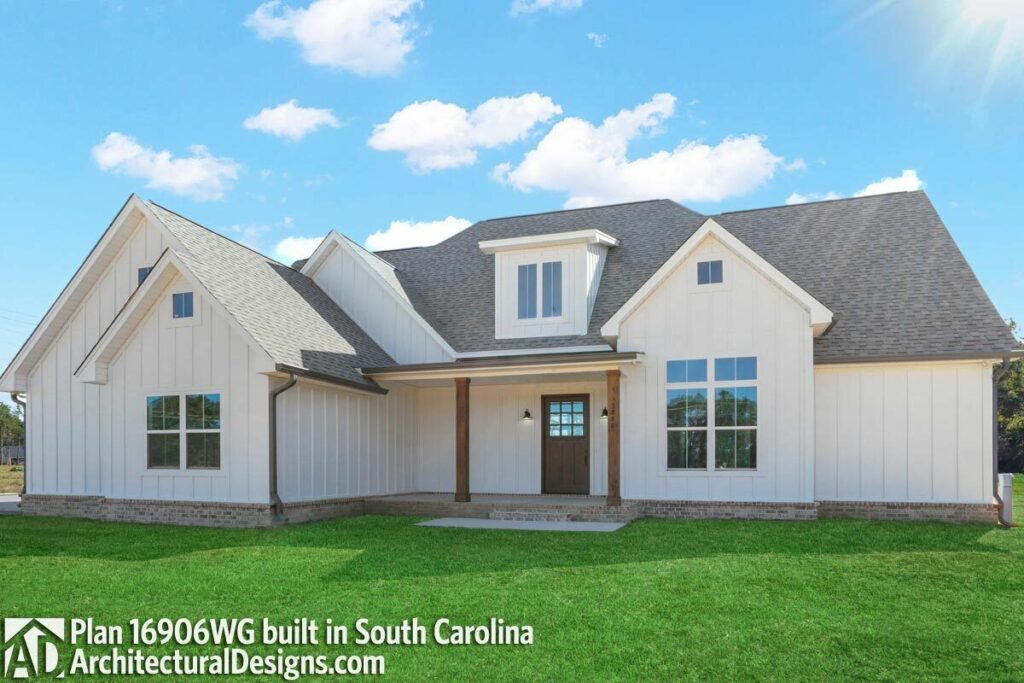
Whether you’re a family needing room to grow, a couple who loves to entertain, or someone who simply appreciates a well-organized pantry, this house ticks all the boxes.
In the realm of house plans, this one is a standout—a hidden gem eagerly awaiting its next owner.
Are you ready to turn this house into your forever home?

