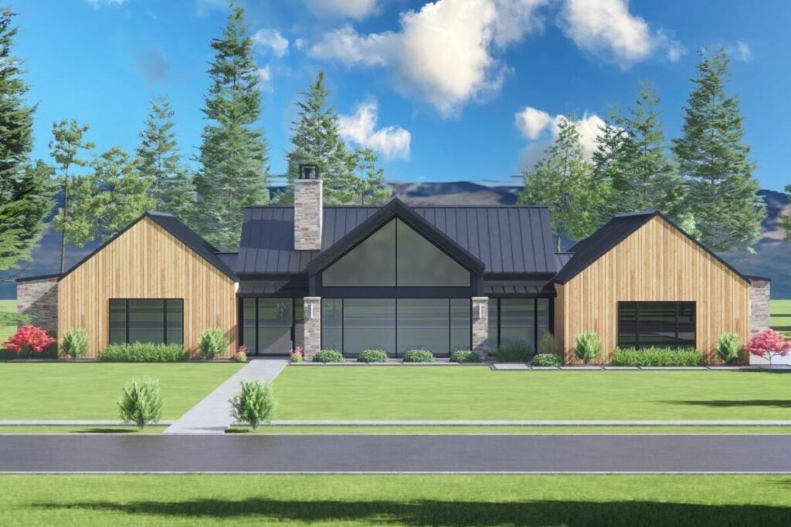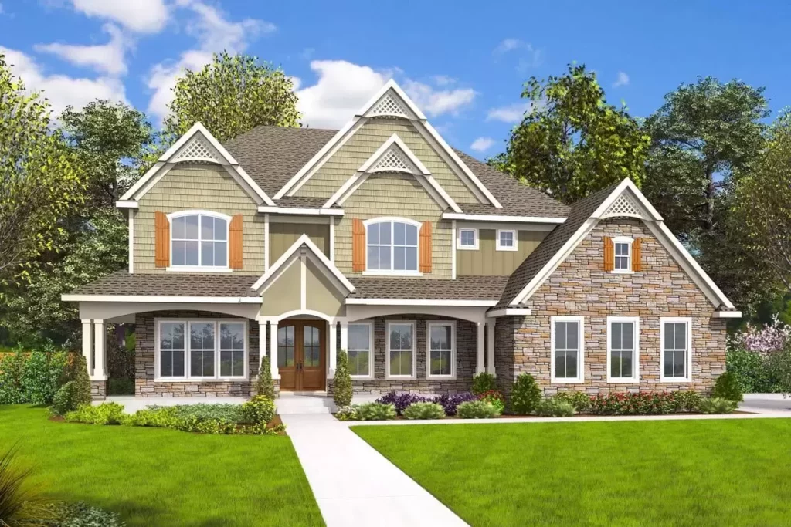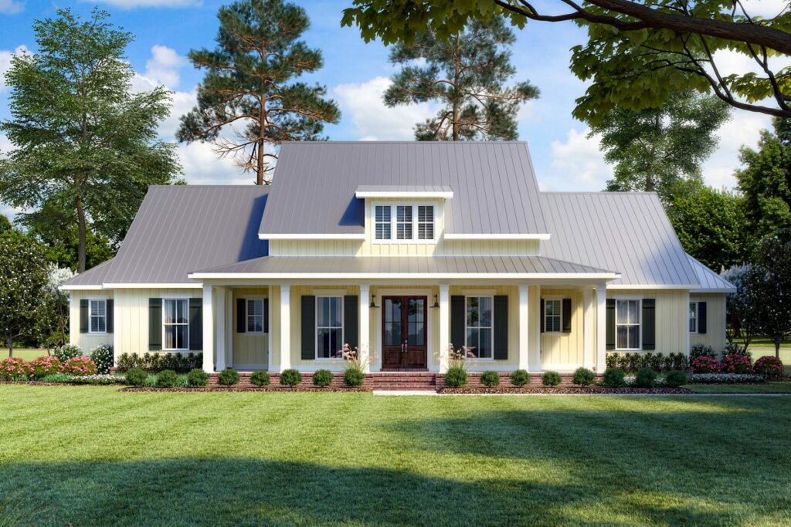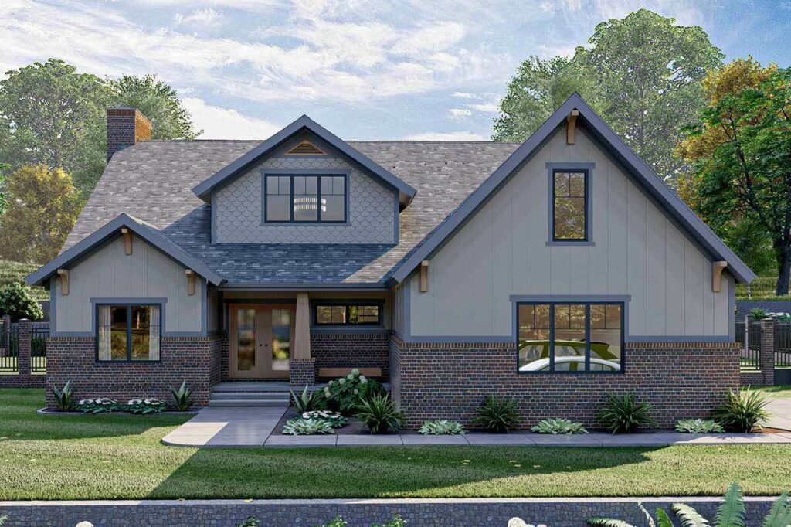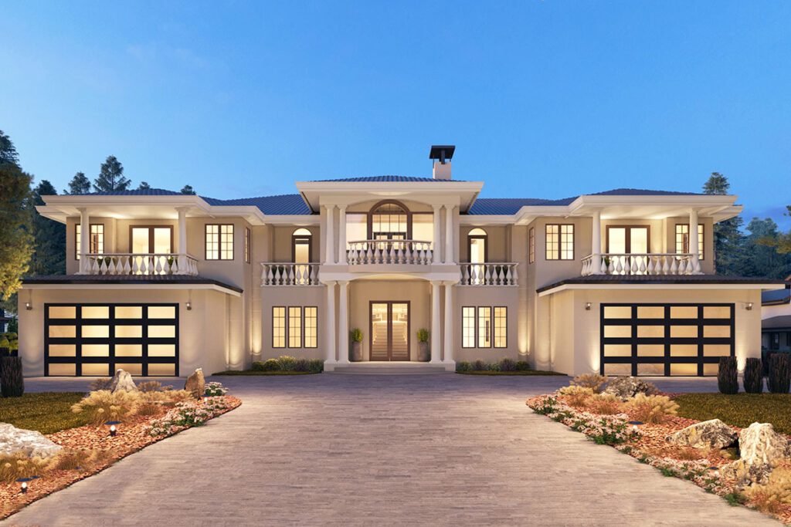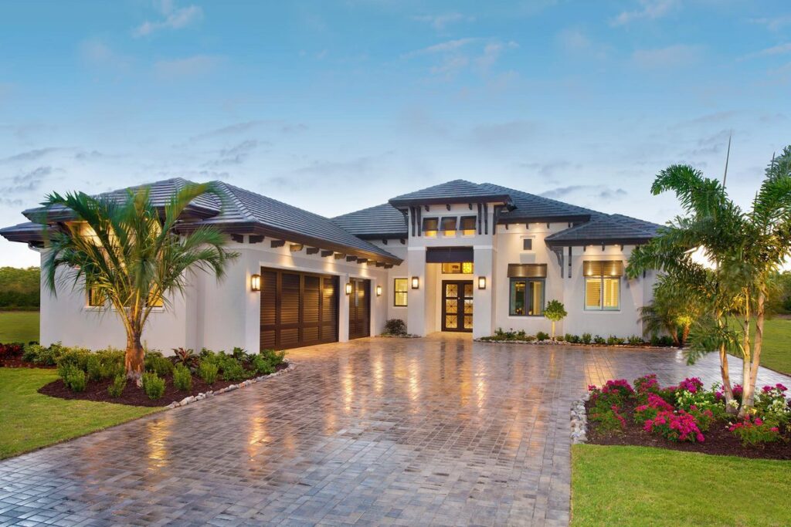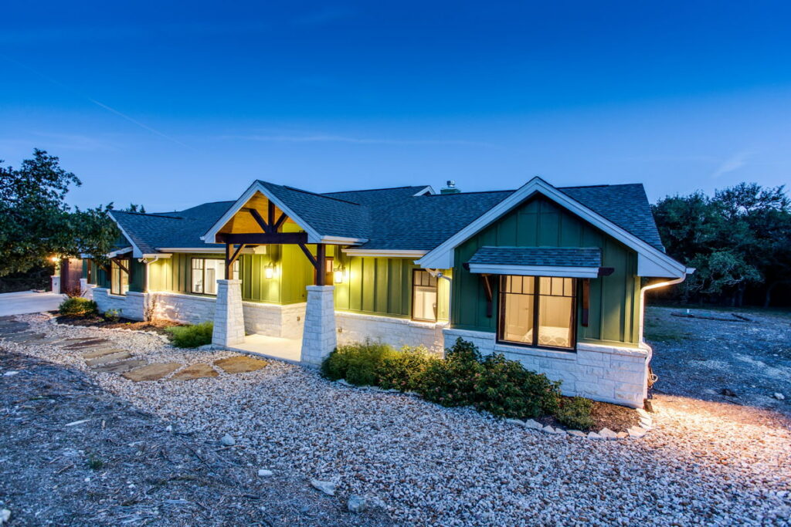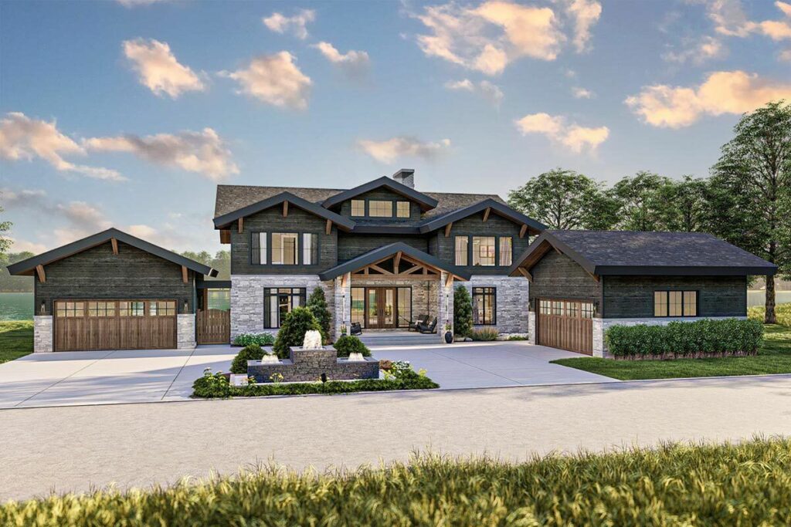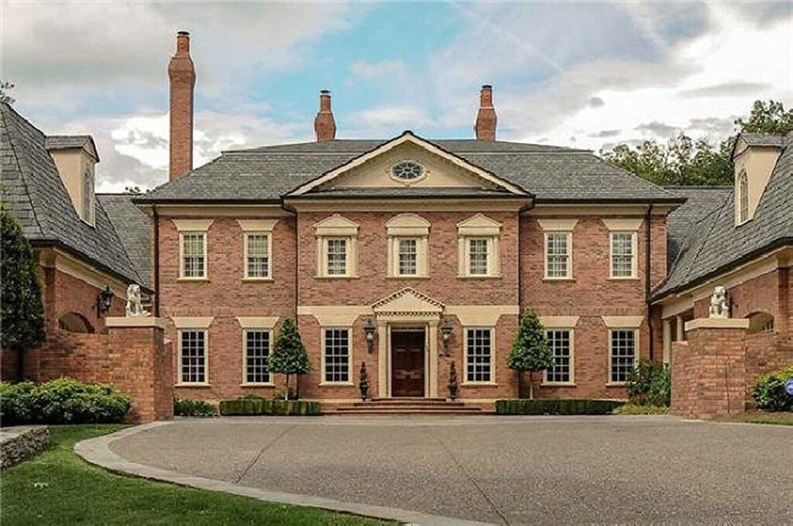Dual-Story 3-Bedroom Modern House with Outdoor Living Room (Floor Plan)
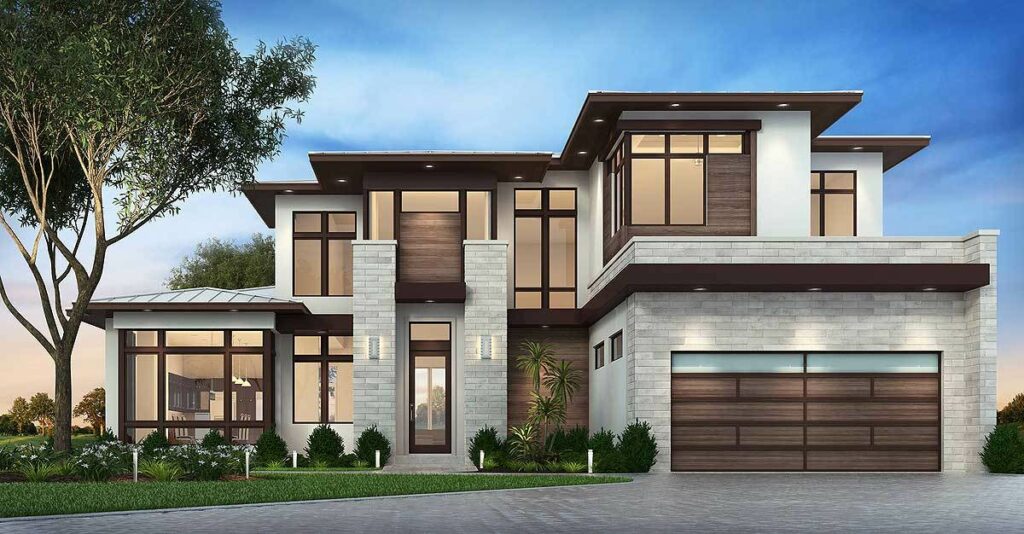
Specifications:
- 3,730 Sq Ft
- 3 Beds
- 3.5 Baths
- 2 Stories
- 3 Cars
Welcome, future homeowners!
I’m thrilled to share an exciting glimpse into a place you can soon call your own—a modern castle not from a fairytale, but a real-life dream home spanning 3,730 square feet of architectural beauty.
Let’s embark on this journey through a home where contemporary design melds seamlessly with the ultimate comfort.
I’m your guide today, and together we’ll explore every corner of this spectacular dwelling.
As we step through the front door, the grandeur of a two-story ceiling greets us, proclaiming, “Welcome to luxury!”
The expansive foyer, bathed in natural light from ample windows, sets a majestic tone, welcoming you into a world of elegance and warmth.
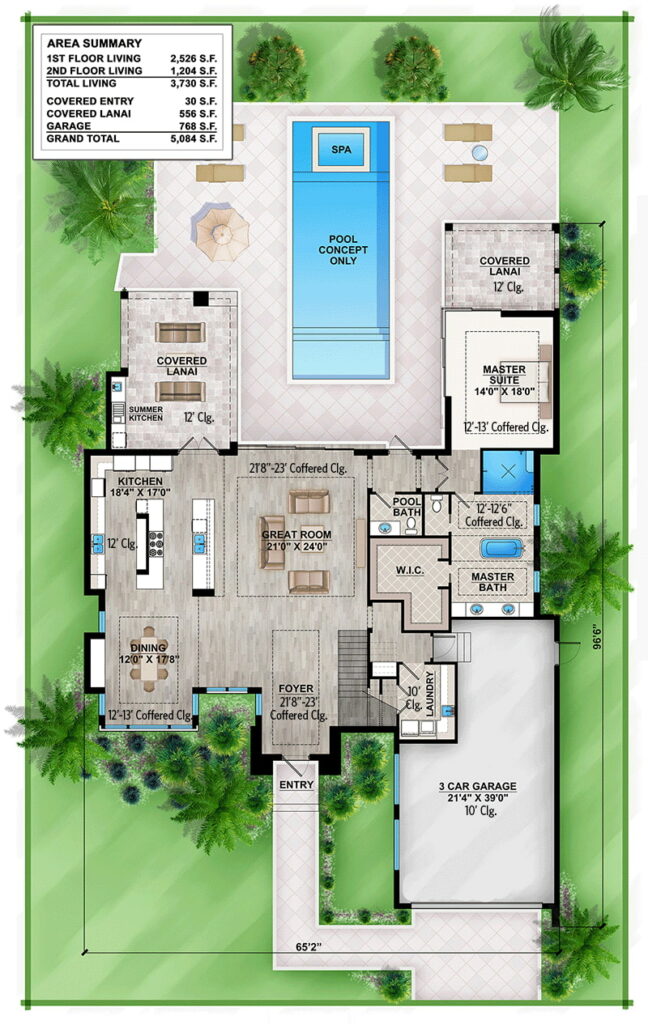
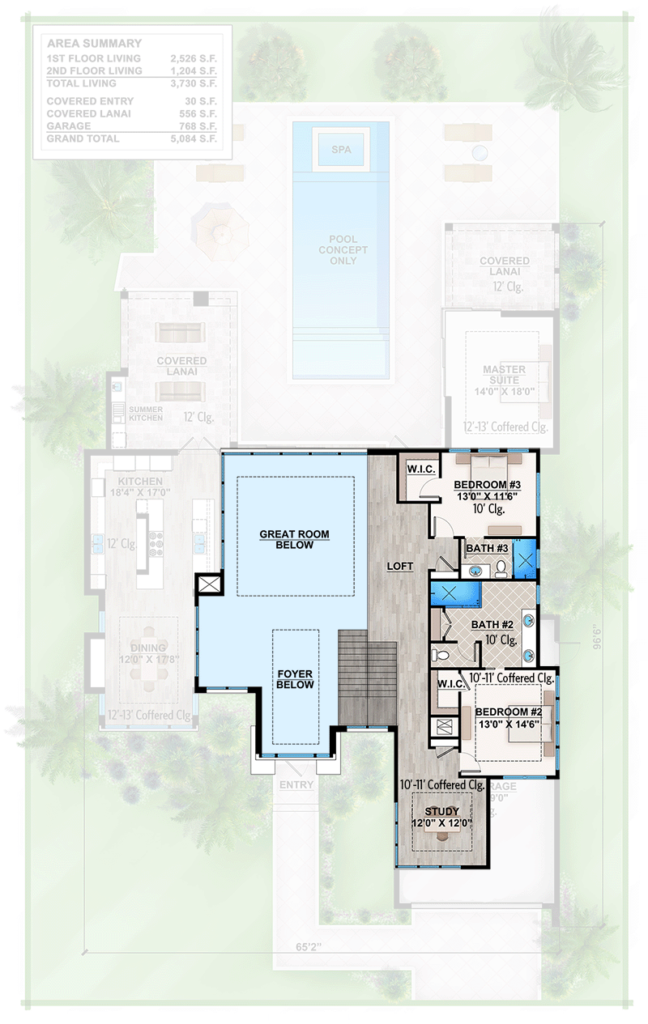
Can you imagine making a stunning entrance, bags in hand, feeling every bit the royalty you are?
That’s just the beginning.
Venture further into the great room, a perfect blend of vast space and stylish design, destined to host countless family stories.
Look there! It’s not an illusion but a massive sliding wall that connects the interior with a lavish outdoor area.
Picture yourself there, drink in hand, hosting lively BBQ parties under the open sky, creating memories that bridge the great indoors with the charm of nature.
Now, let’s discover the master bedroom on the main floor—a true sanctuary that promises rest and luxury without the need to climb stairs after a long day.
Its large walk-in closet is a fashion lover’s dream, and just steps away, a private lanai offers a serene spot for morning coffees, embraced by the gentle morning breeze.
Moving to the heart of the home, the kitchen isn’t just a room; it’s a stage for your culinary performances.
The open layout keeps you connected with your guests, turning every meal preparation into an engaging event, filled with laughter and perhaps even a little dancing.
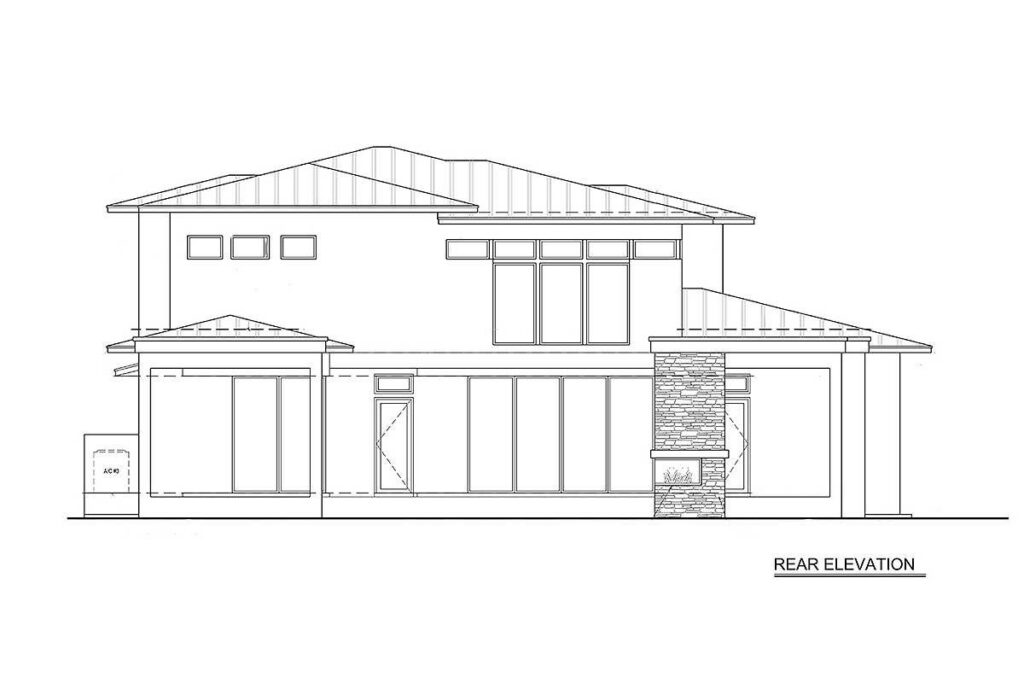
Ascending the stairs to the loft, we overlook the great room below like royalty surveying their court.
The upstairs bedrooms, each with its own bathroom, offer private retreats for family, guests, or even the in-laws, ensuring comfort and a touch of luxury for everyone.
And there’s more—the home office with its stylish tray ceiling could be your peaceful reading nook or a bustling hub for your business ventures.
This master down modern house plan is more than just a structure; it’s a vibrant setting for your life’s stories.
From lively gatherings in spacious communal areas to quiet moments of solitude on the lanai, this home is designed to host both your vibrant celebrations and peaceful, private moments.
Every room, every nook of this house whispers stories of potential and promises a future filled with warmth and elegance.
Are you ready to step into this beautiful chapter of your life?
Your future home awaits, ready to be filled with new memories and endless possibilities.

