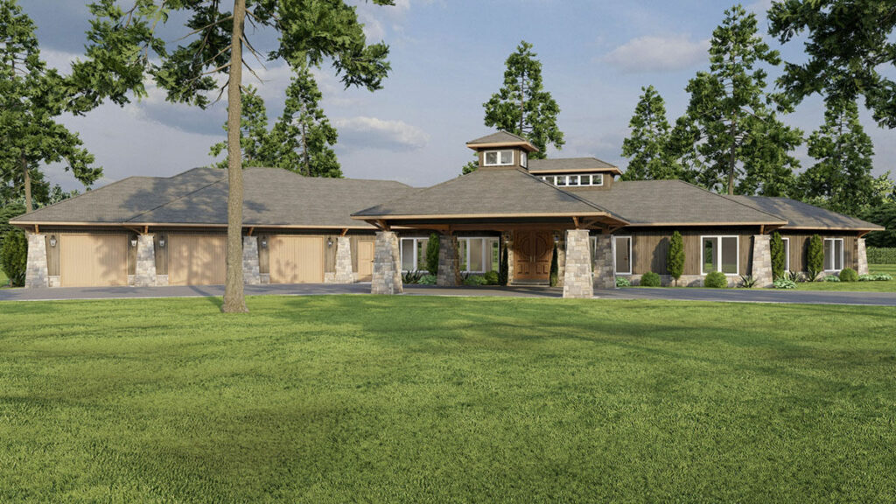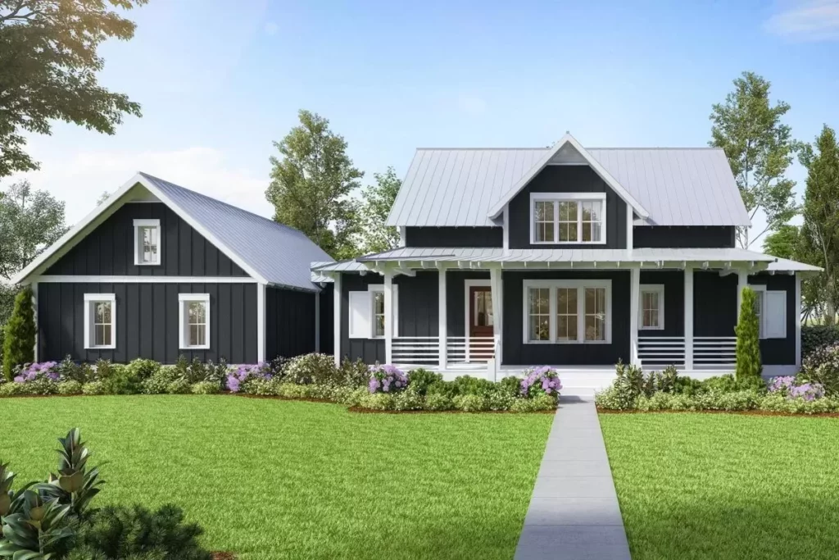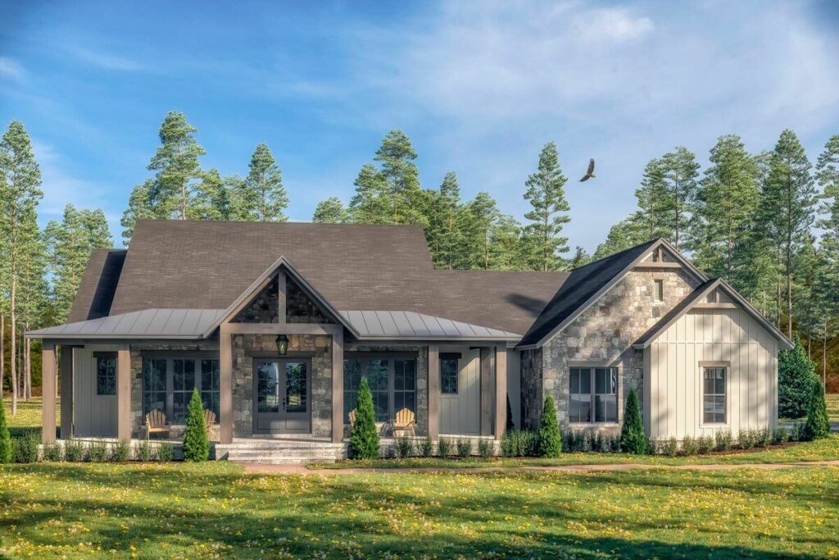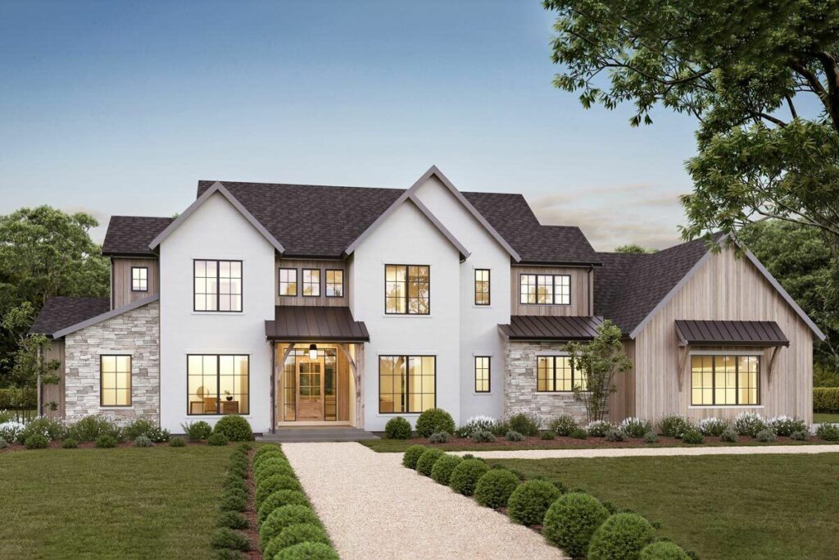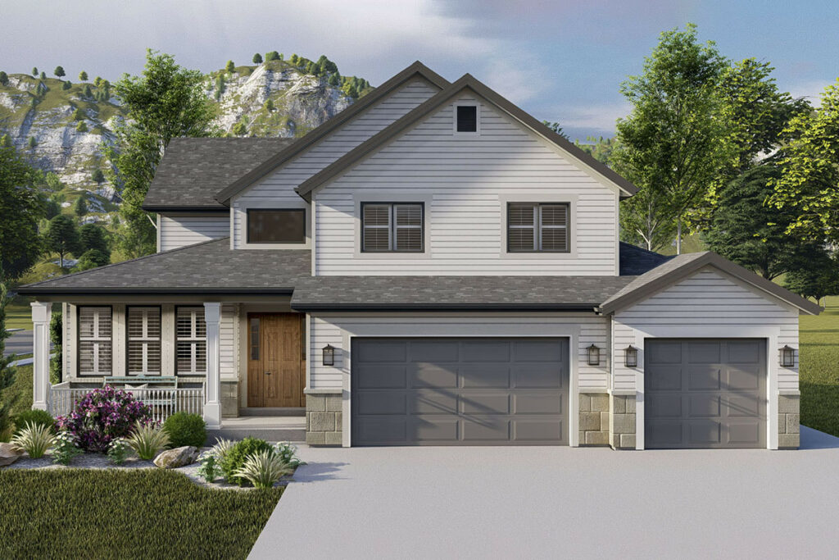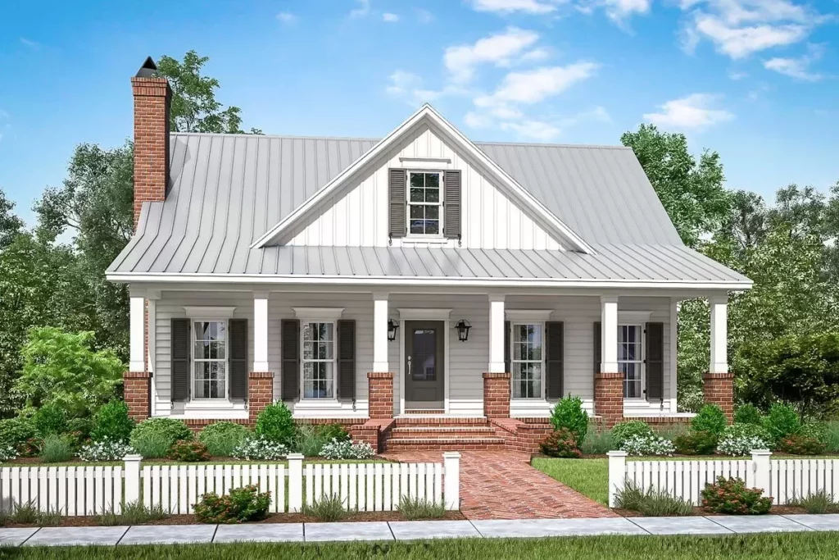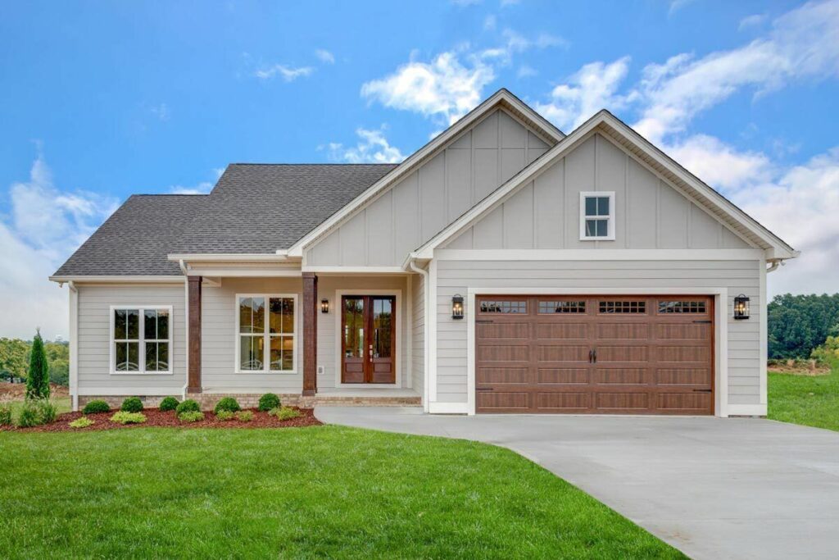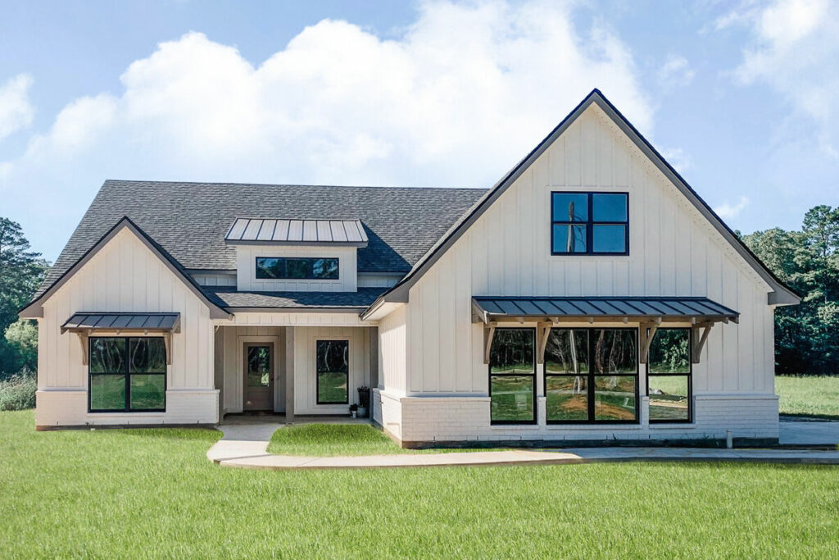Country Craftsman-Style 3-Bedroom 2-Story Home With a Spacious 3-Car Garage (Floor Plan)
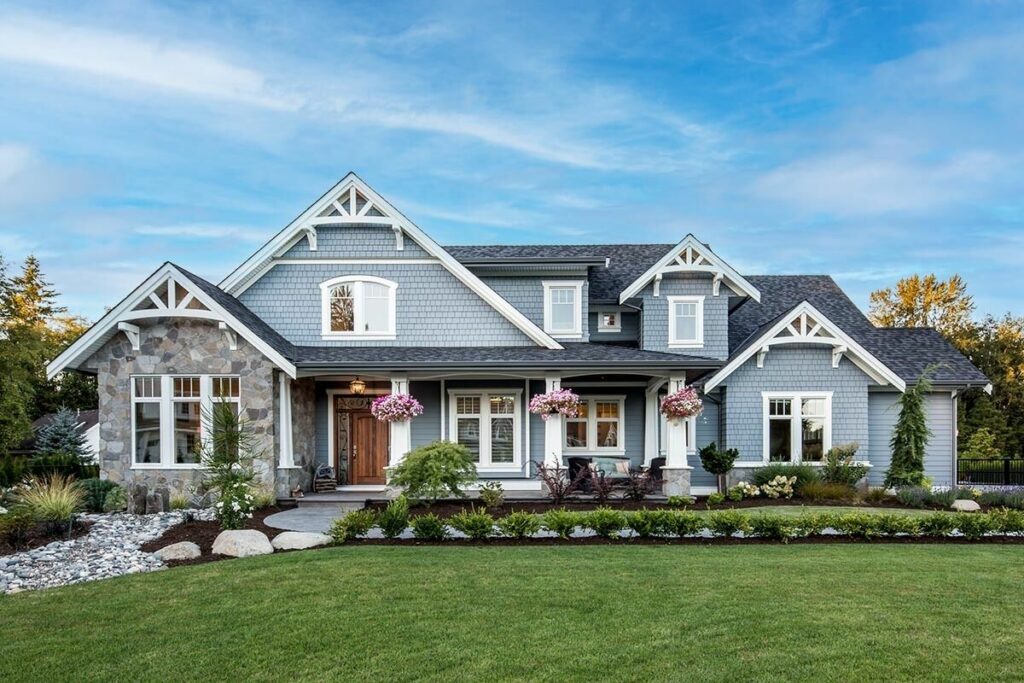
Specifications:
- 3,555 Sq Ft
- 3 Beds
- 2.5 Baths
- 2 Stories
- 3 Cars
Welcome to our cozy little corner, where I’m about to spin a tale about a house that’s more than just a living space.
Imagine a place where charm and grandeur meet in a delightful blend, and you’re halfway there to visualizing this Country Craftsman home plan.
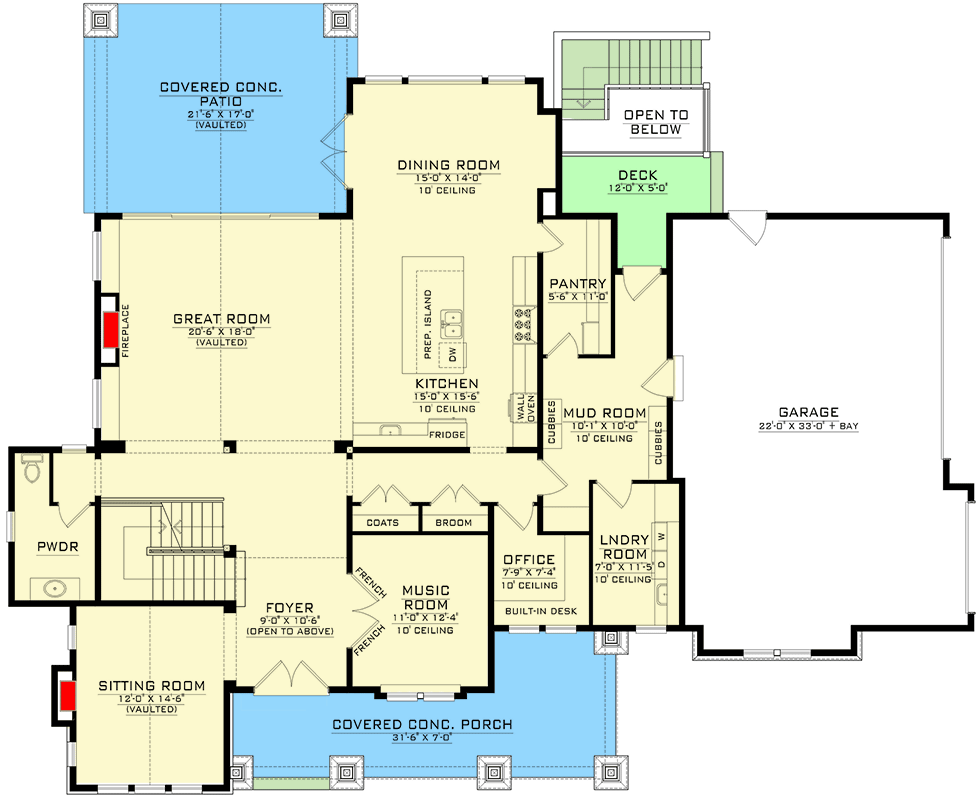
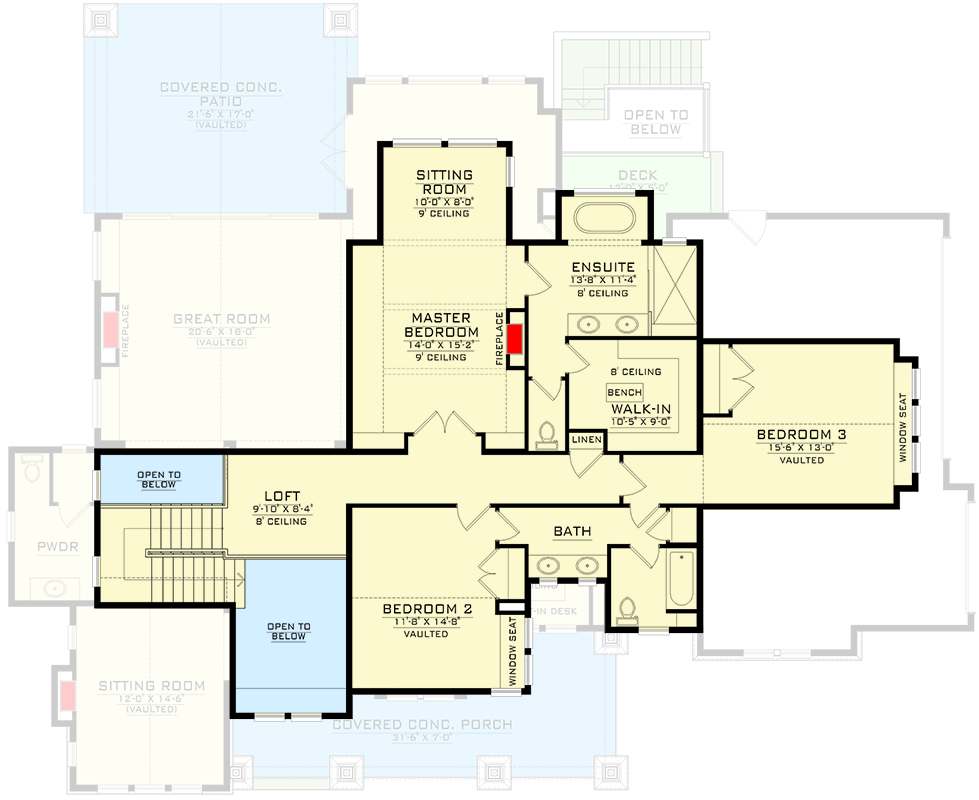
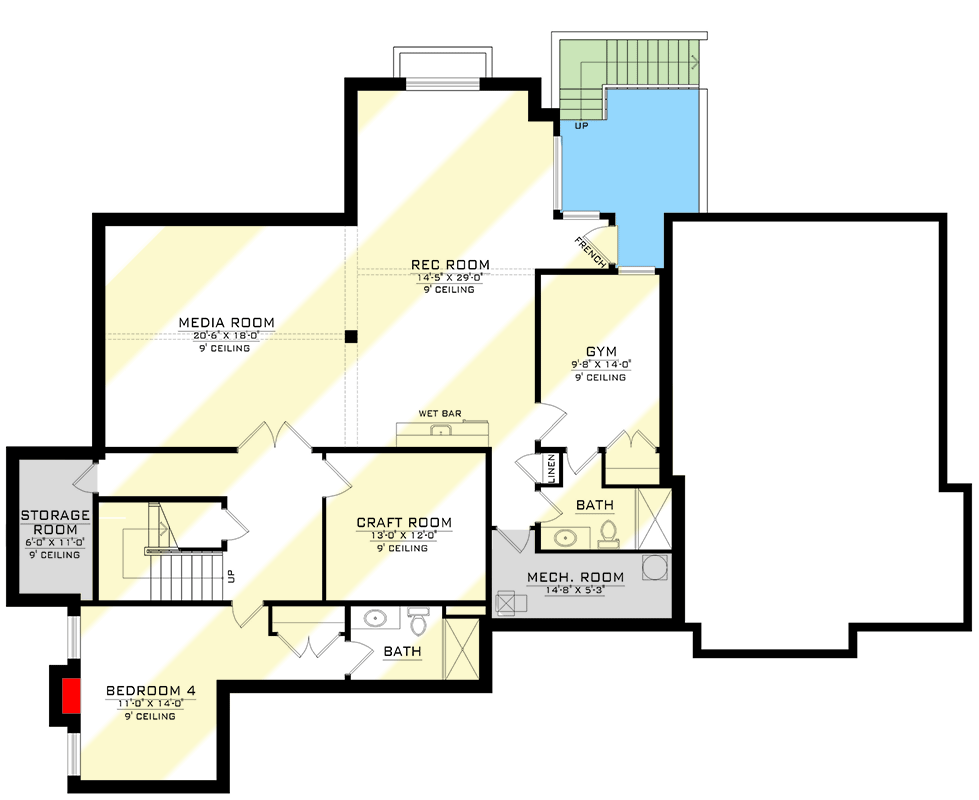
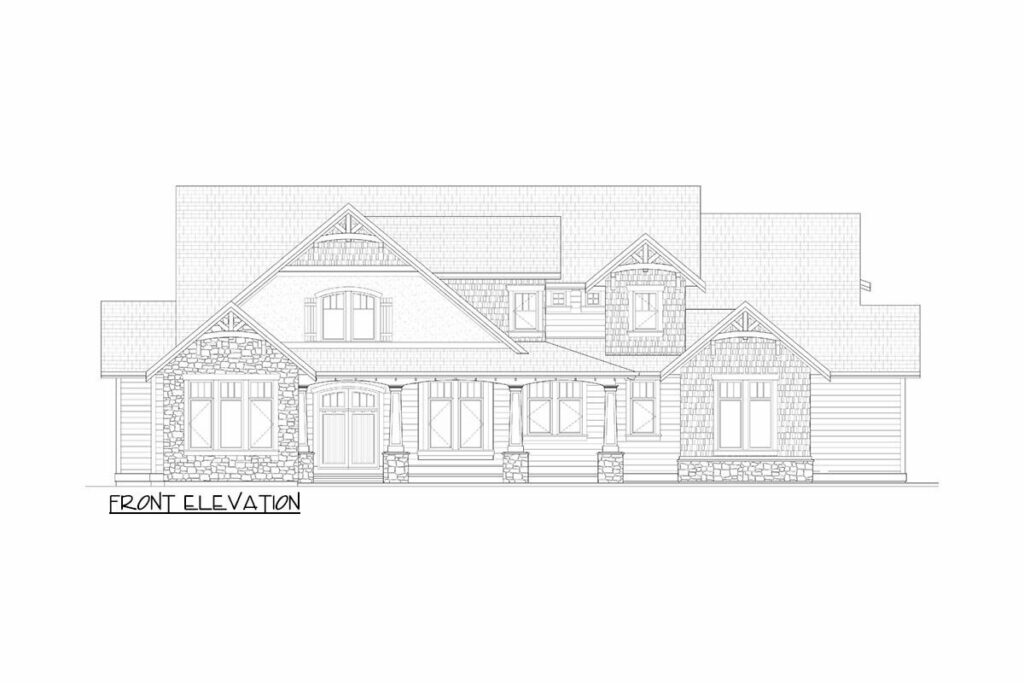
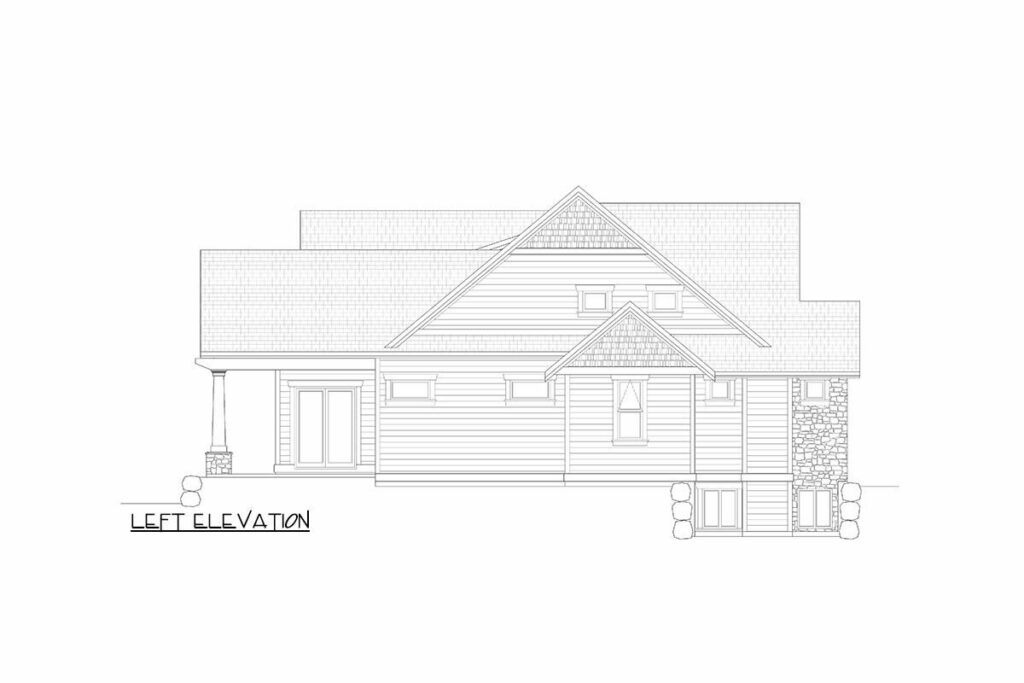
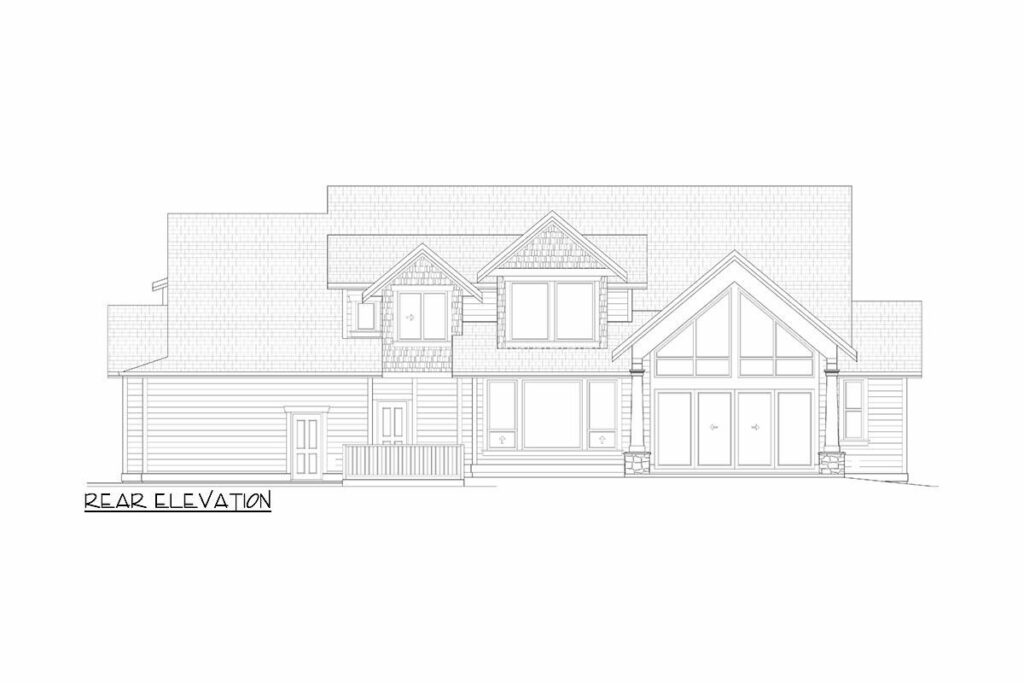
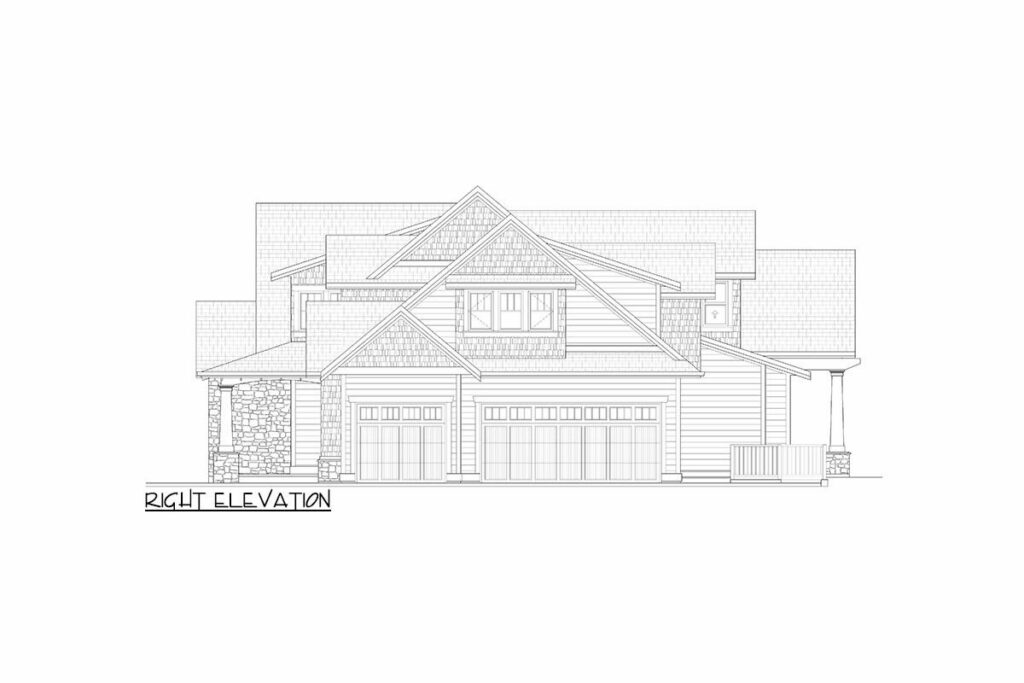
It’s not just a house; it’s an experience, sprawled across a generous 3,500 square feet.
Let’s wander through this architectural marvel together, shall we?
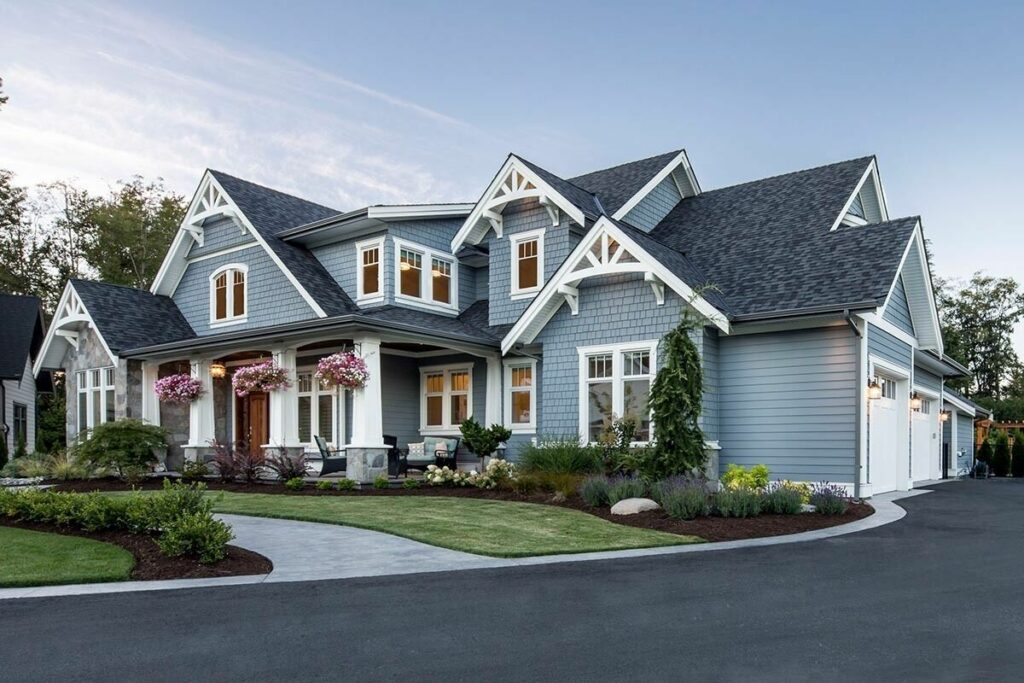
Picture the warmth of timber-framed gables married with the elegance of stone accents.
It’s like stepping into a fairy tale, but sorry, Cinderella’s not included; she’s got her own castle to tend to.
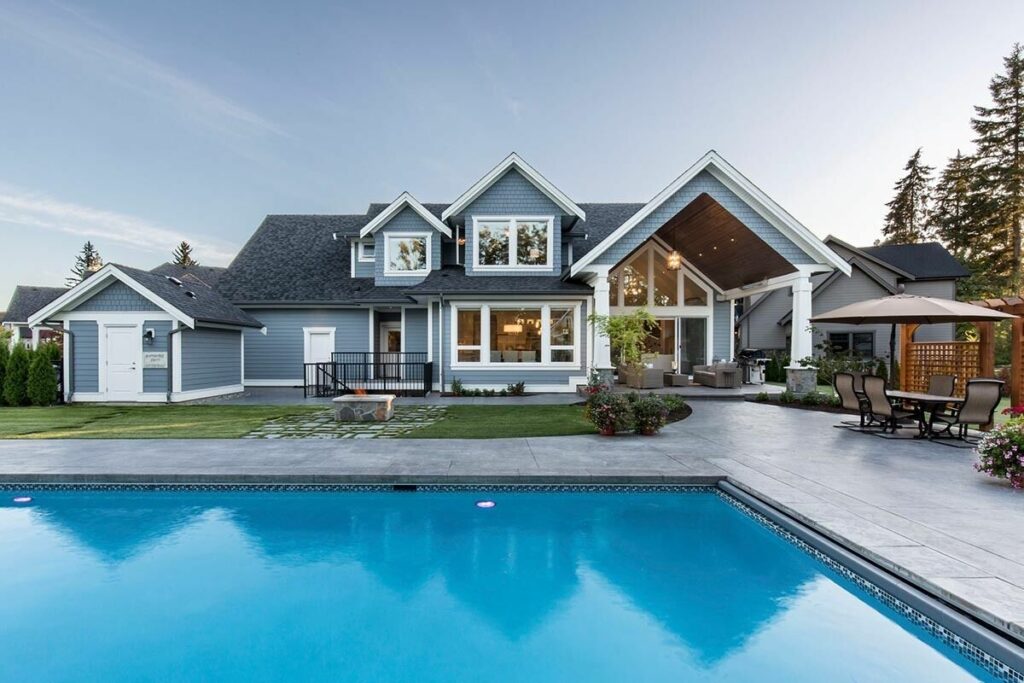
The moment you step inside, you’re greeted by an open-concept layout that screams ‘home’.
It’s the kind of space that begs for family gatherings and raucous game nights, where Aunt Susan’s competitive streak at Monopoly becomes the highlight of the evening.
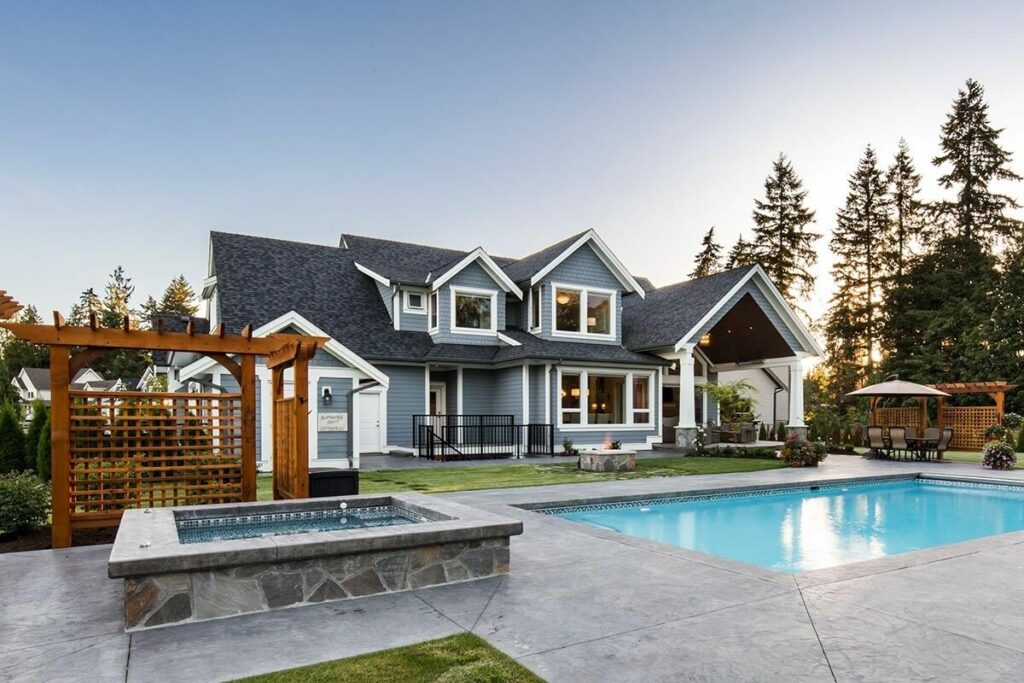
Need a retreat from the buzz?
The house offers quiet corners in the form of an office, music room, or formal sitting room – a perfect hideaway for those seeking a bit of tranquility.
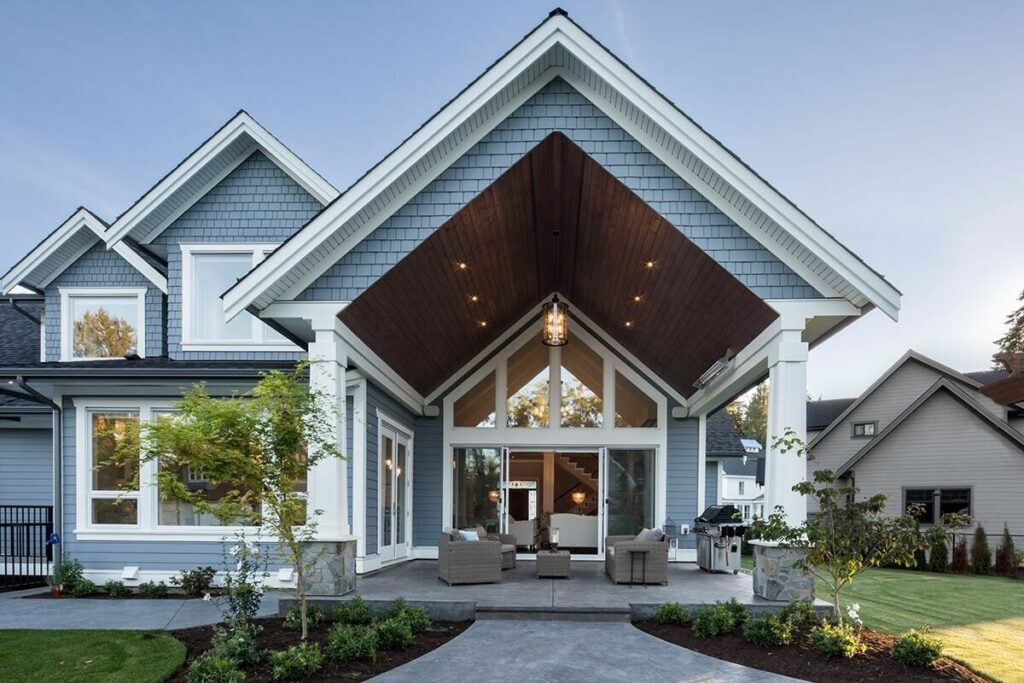
Let’s talk about the mudroom, accessible from the 3-car garage (because why have two when you can have three?).
This isn’t just any mudroom; it’s a testament to organization with built-in cubbies that make storage look chic.
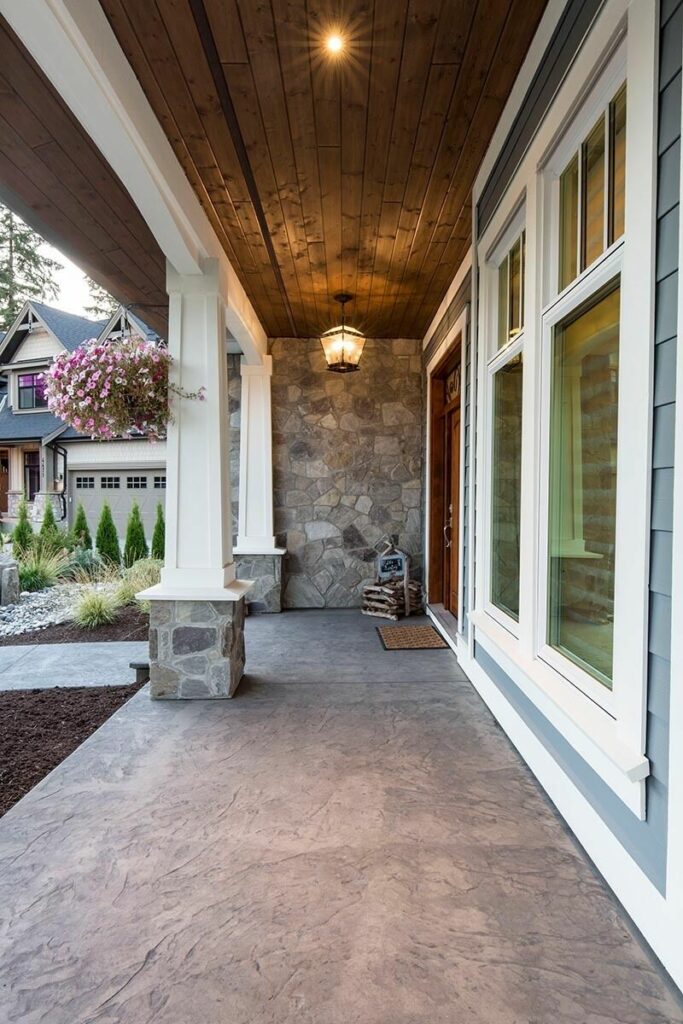
Nearby, the walk-in pantry and laundry room stand as shrines to orderliness, ready to bring a joyful tear to the eye of the most ardent organizers among us.
Upstairs, the bedrooms are sanctuaries of comfort.
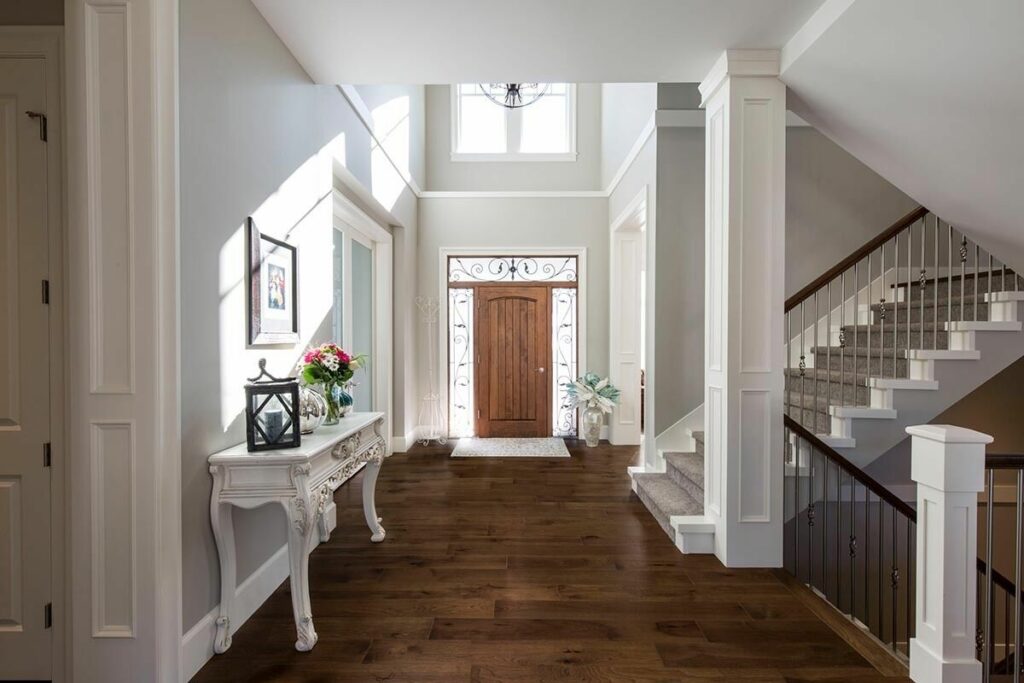
The master suite, with its sitting nook, 5-fixture bathroom, walk-in closet, and yes, a fireplace, is the kind of luxury most can only dream of.
It’s romance novel-esque, minus the cheesy lines.
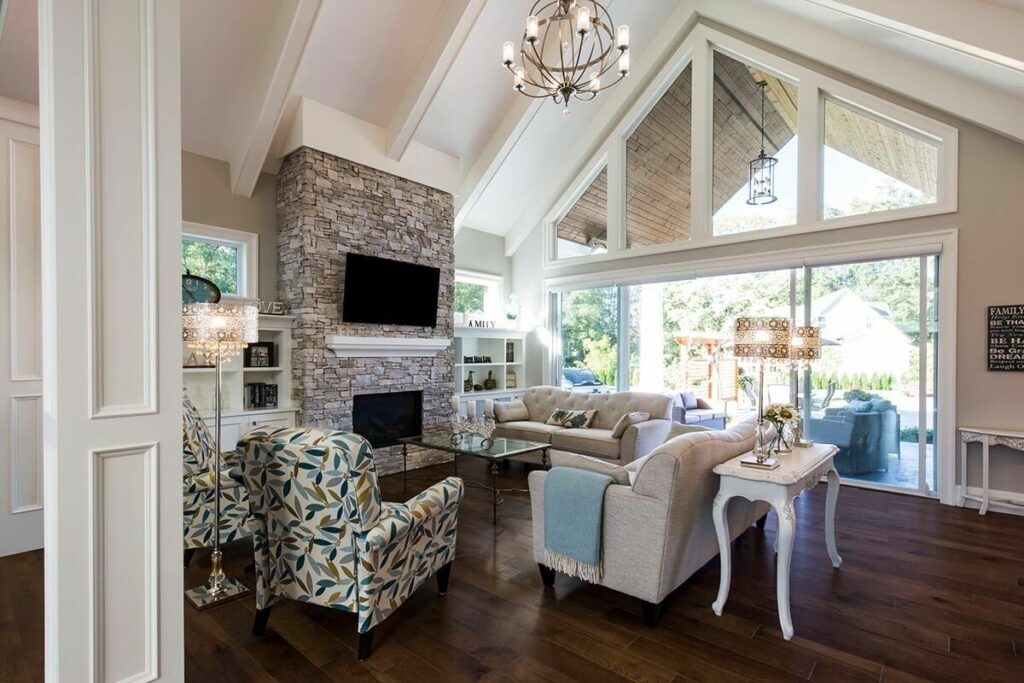
But wait, there’s more!
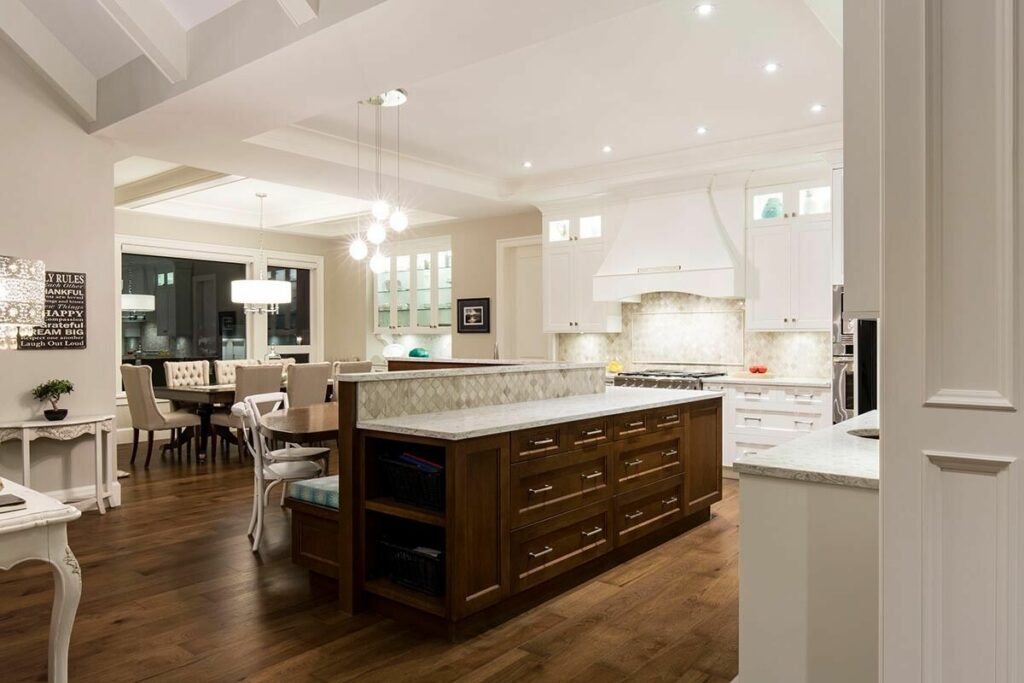
The house plan also teases the possibility of finishing the lower level, adding a rec/media room, home gym, craft room, and an extra bedroom with a full bath.
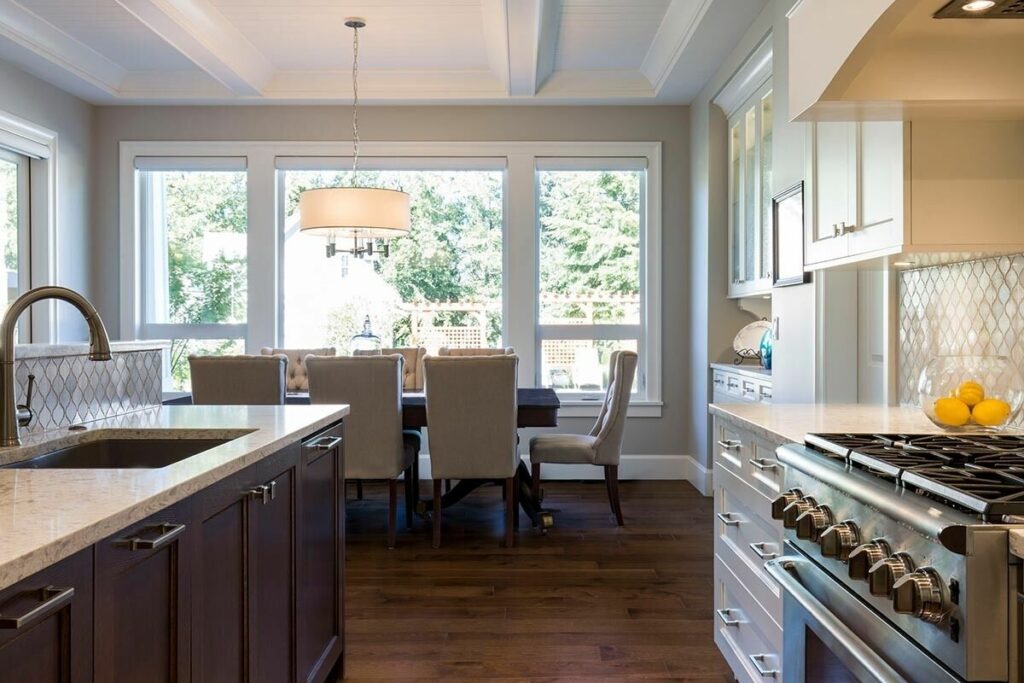
It’s the perfect playground for movie lovers, fitness enthusiasts, crafters, or anyone who loves hosting without surrendering their own space.
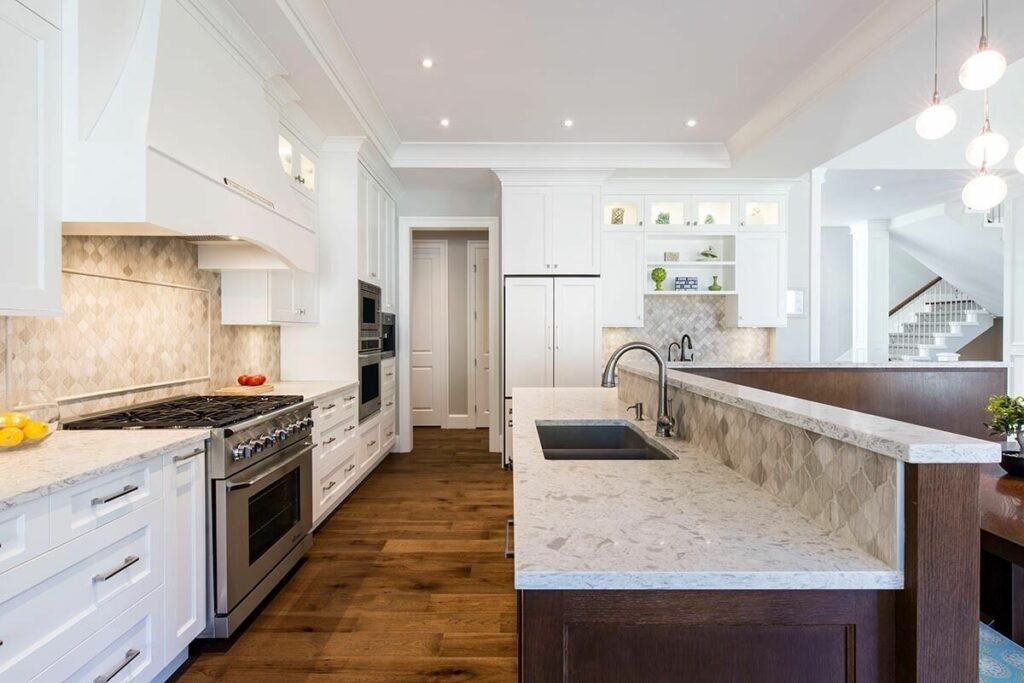
Let’s pause and breathe in this architectural wonder.
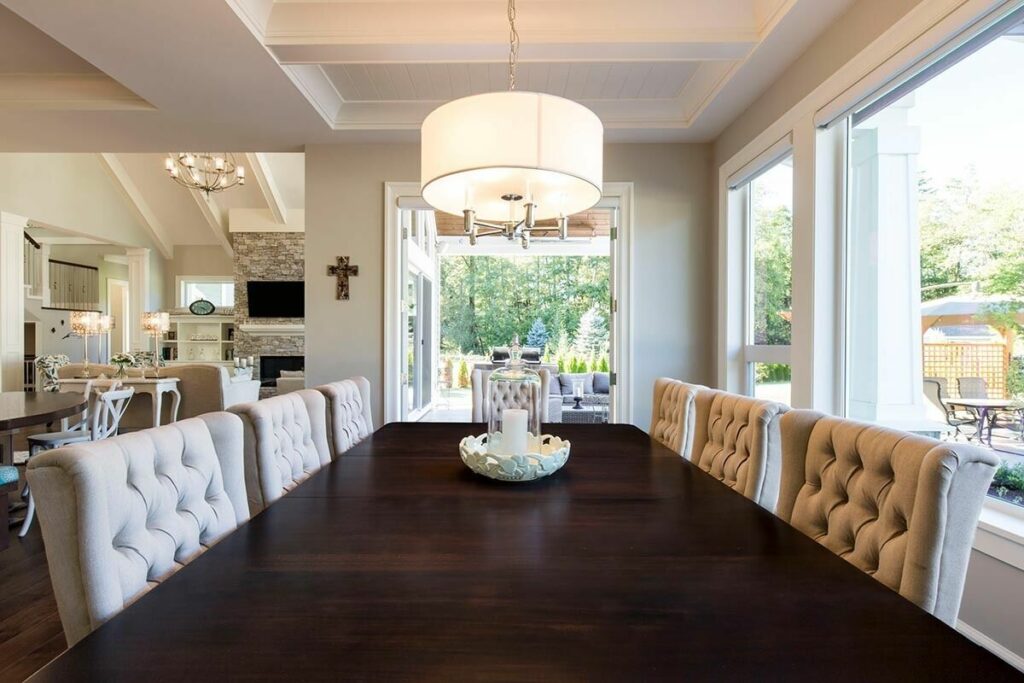
Over 3,500 square feet of sheer joy, blending the rustic allure of timber and stone with a contemporary, open interior.
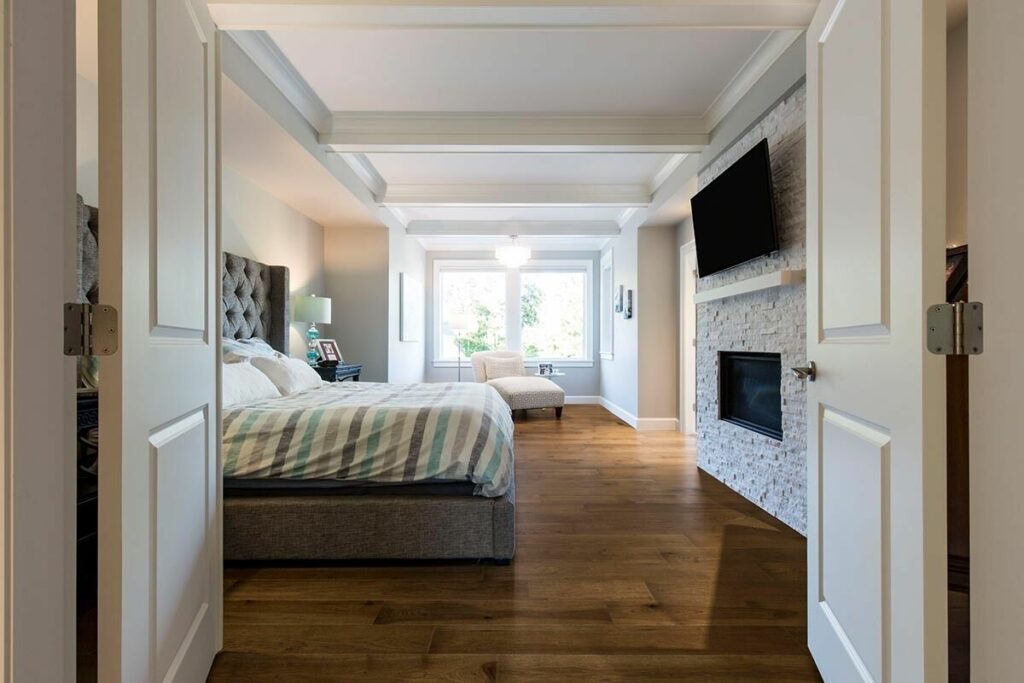
It offers secluded nooks for those craving peace and ample space for social animals.
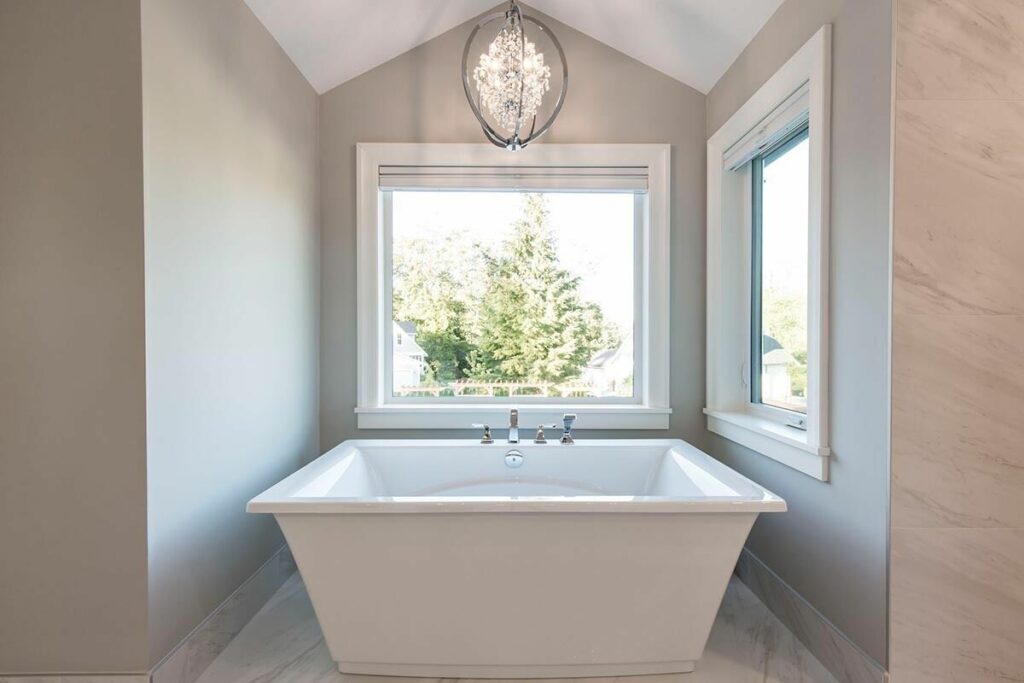
The garage is a car lover’s dream, and the lower level is a canvas waiting for your personal touch.
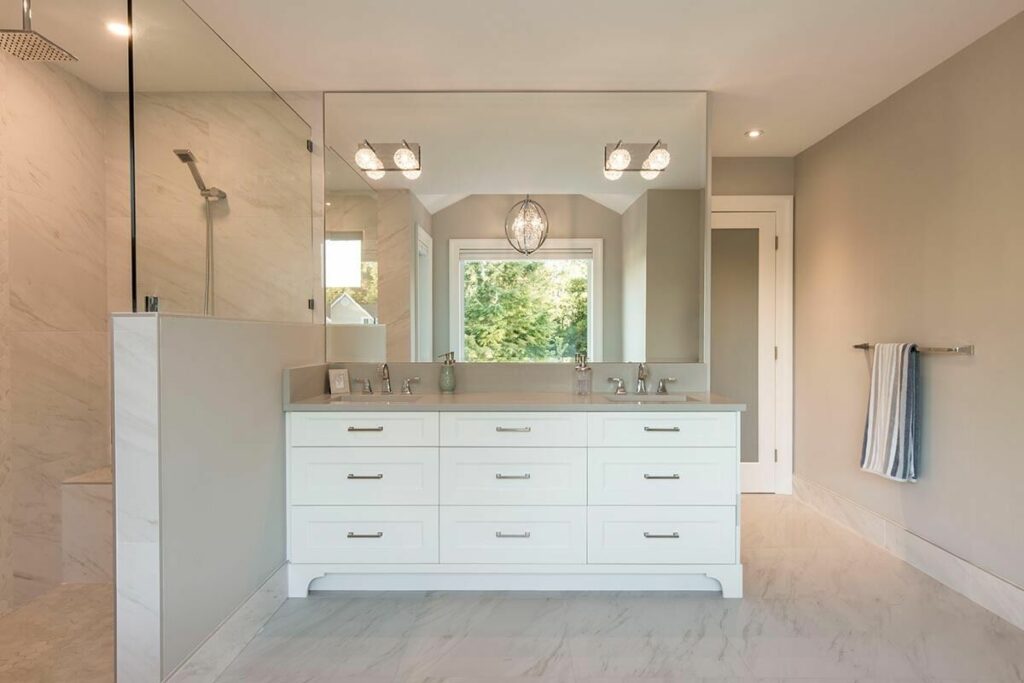
In essence, this isn’t just a plan for a house; it’s a blueprint for a lifestyle.
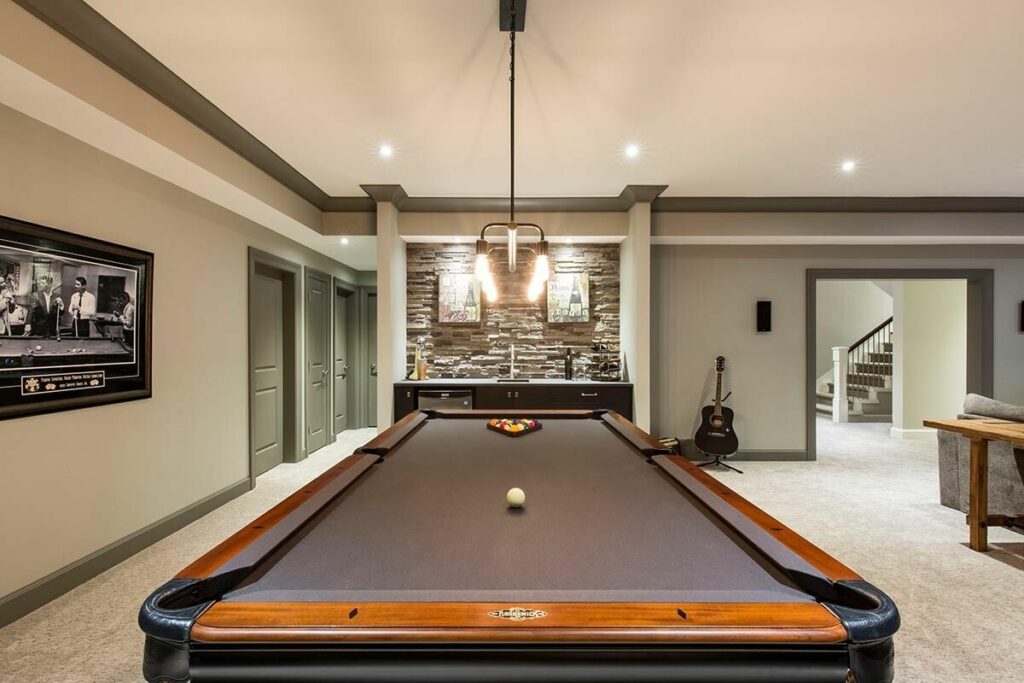
It’s about embracing the homely charm of country living while basking in modern comforts.
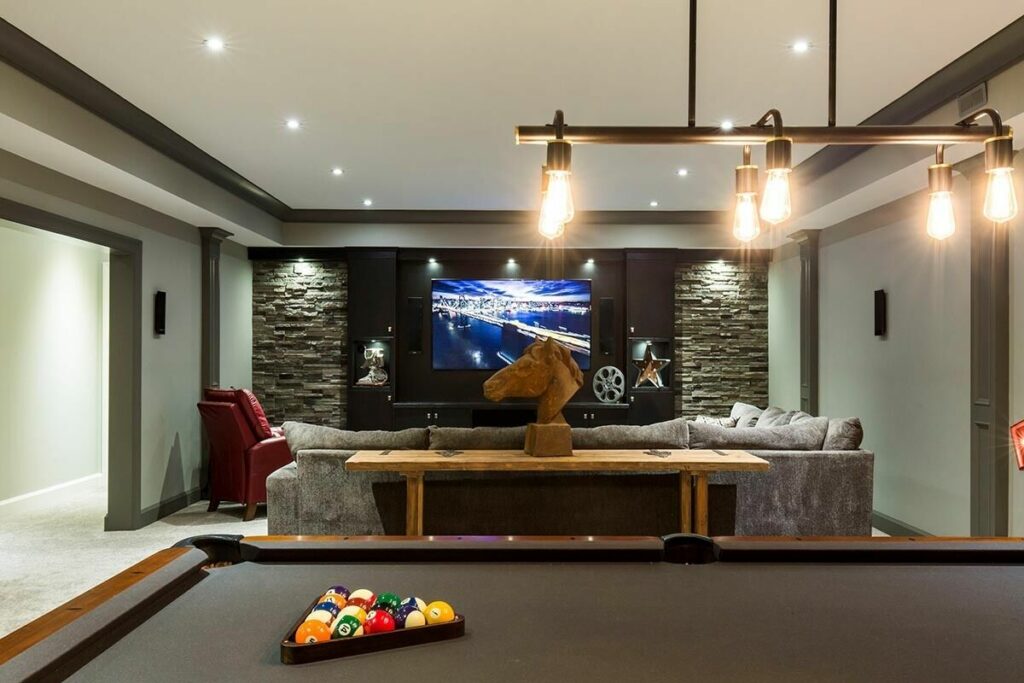
Imagine yourself by the fireplace in your master suite, dreaming of life in this house.
And hey, don’t forget to save a cubby for me!

