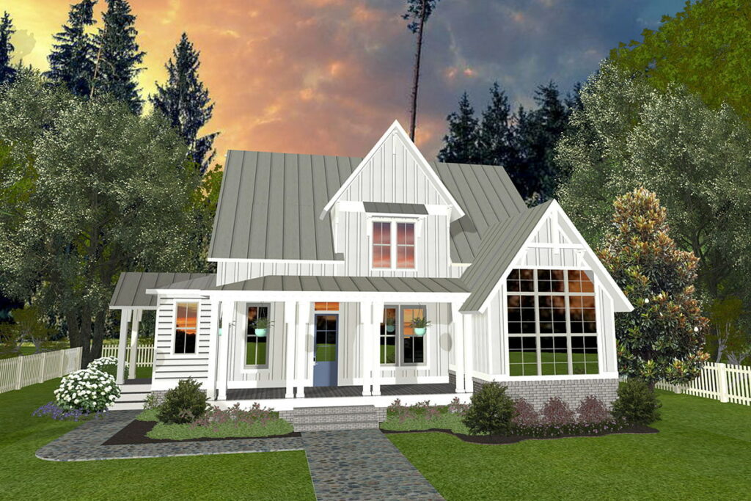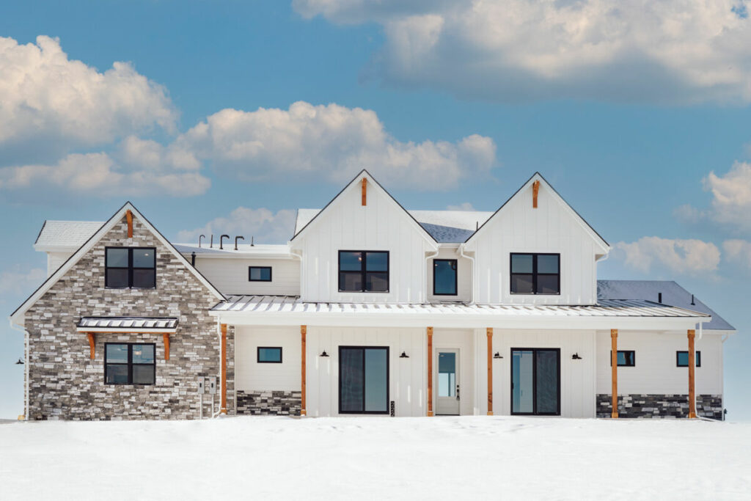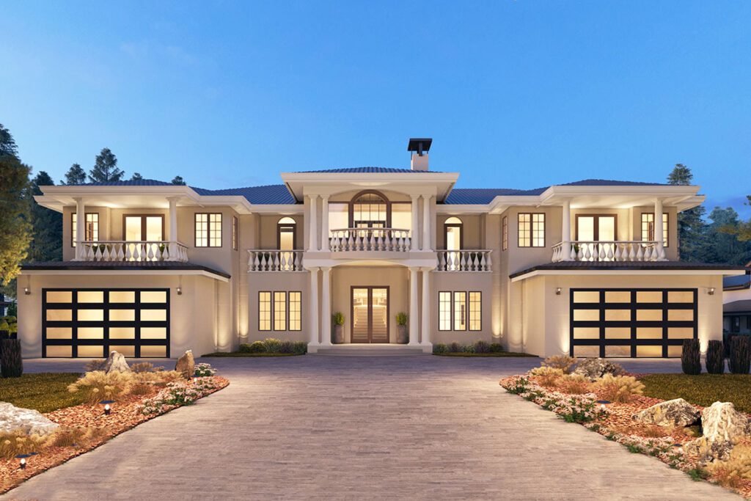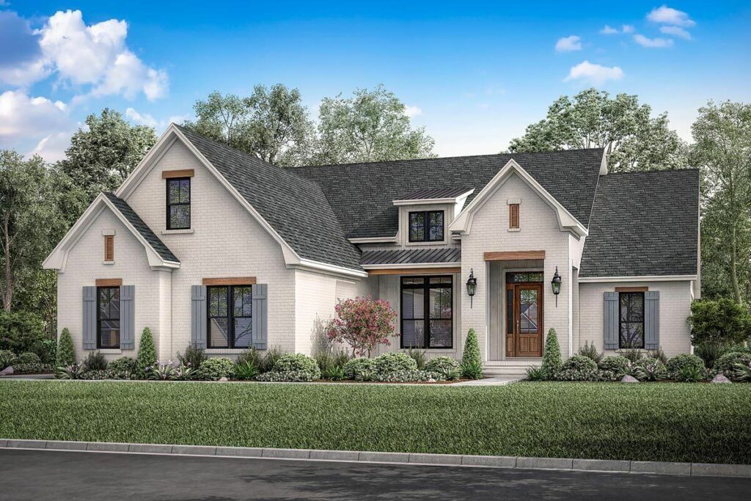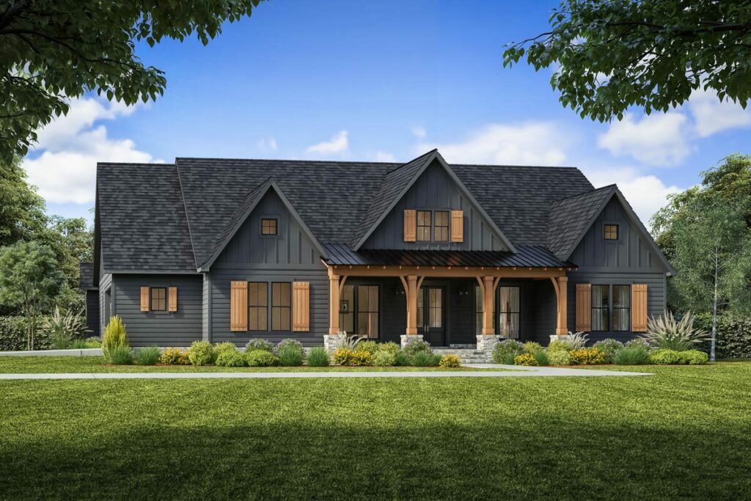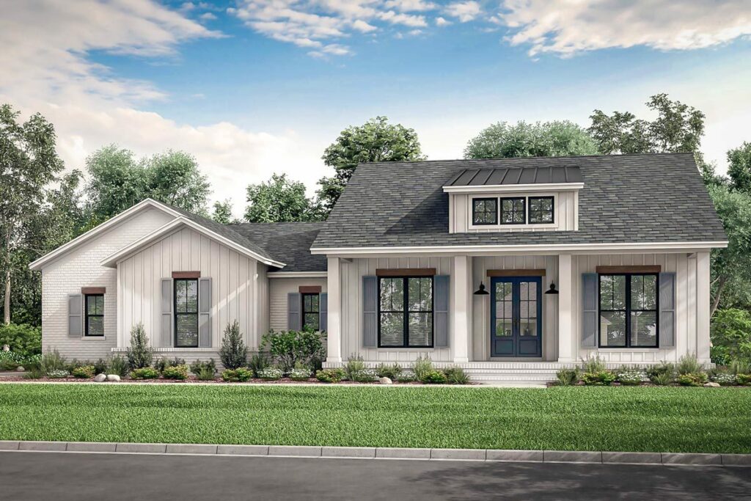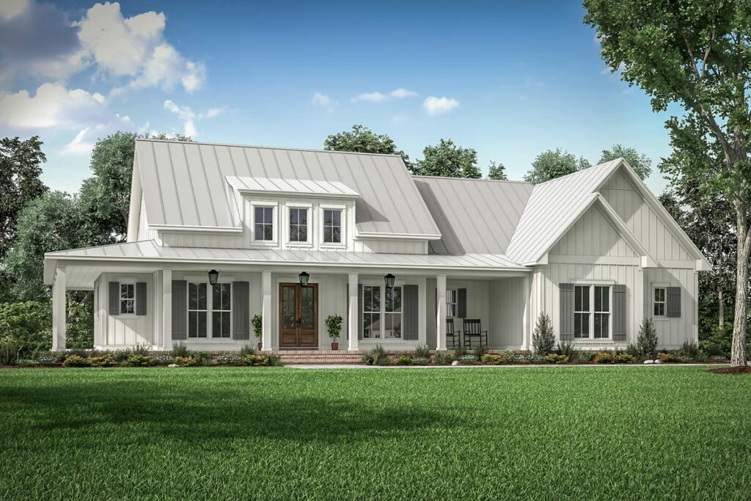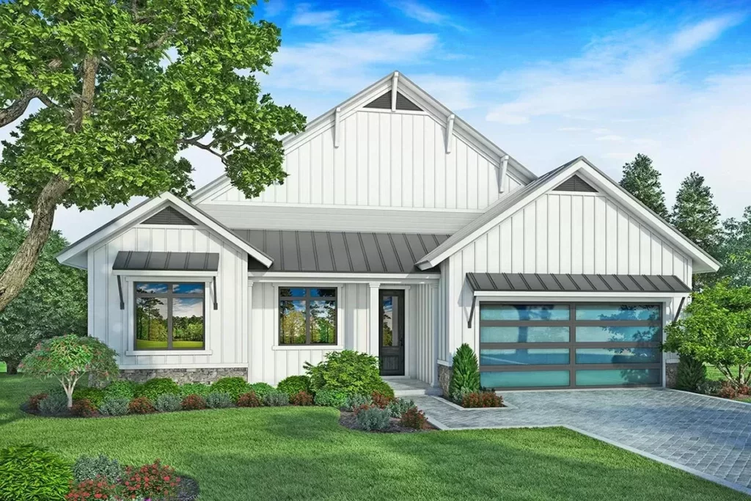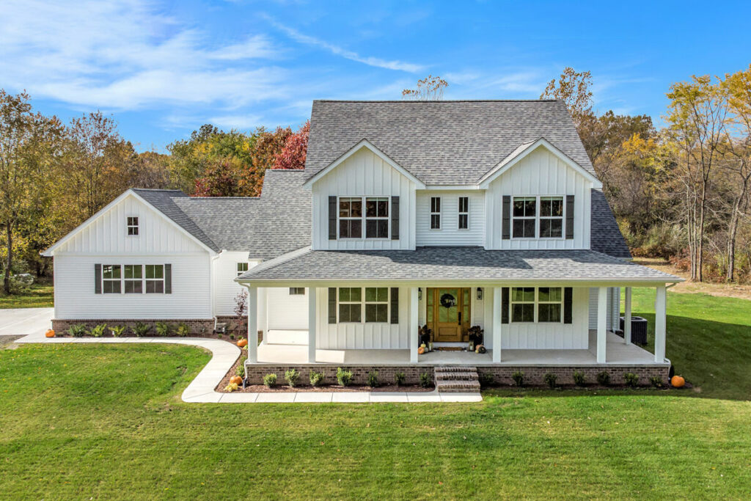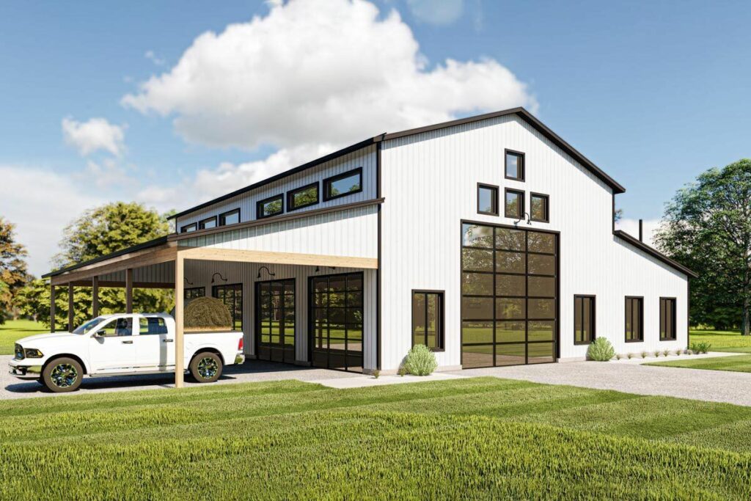Compact 2-Story 4-Bedroom Modern Farmhouse With Front Porch and Bonus Room (Floor Plan)
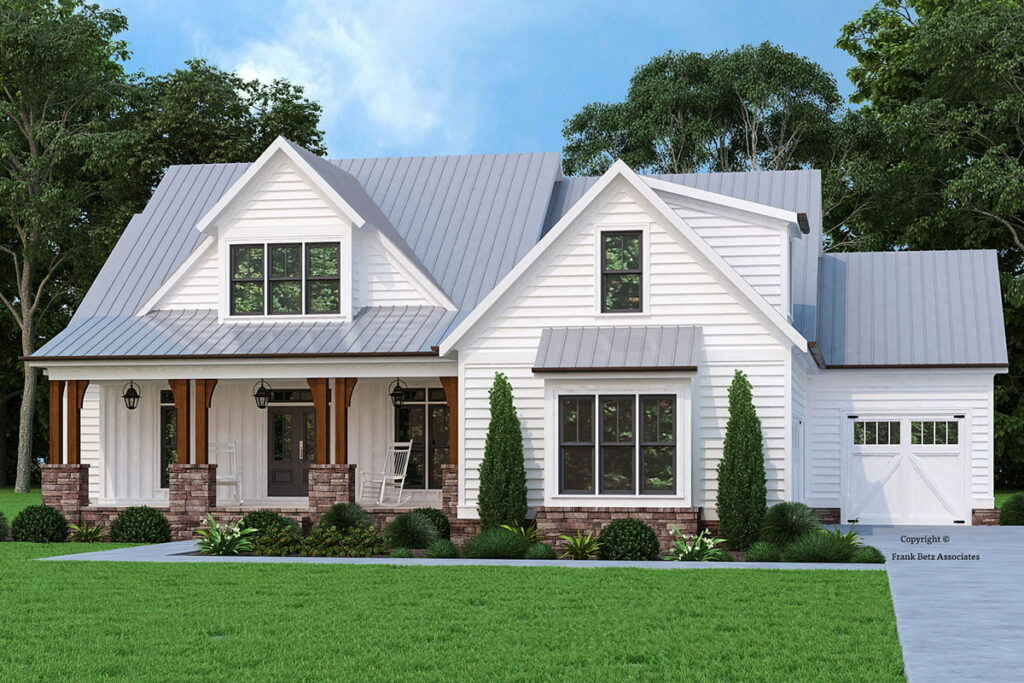
Specifications:
- 2,732 Sq Ft
- 4 Beds
- 3.5 Baths
- 2 Stories
- 3 Cars
Oh, the sheer delight of stumbling upon a sanctuary that warmly welcomes you, blending modern elegance with a touch of rustic charm!
Join me as we explore this 2,732 sq ft marvel, a perfect fusion of cozy and spacious, designed in the style of a contemporary farmhouse.
Imagine a front porch that doesn’t just welcome but reaches out like wooden arms, drawing you into a warm embrace.
Your first encounter with this home feels like a hearty “howdy” from an old friend.
The steep gabled roof is topped with durable, weather-resistant metal, and the walls are beautifully clad in classic clapboard siding.
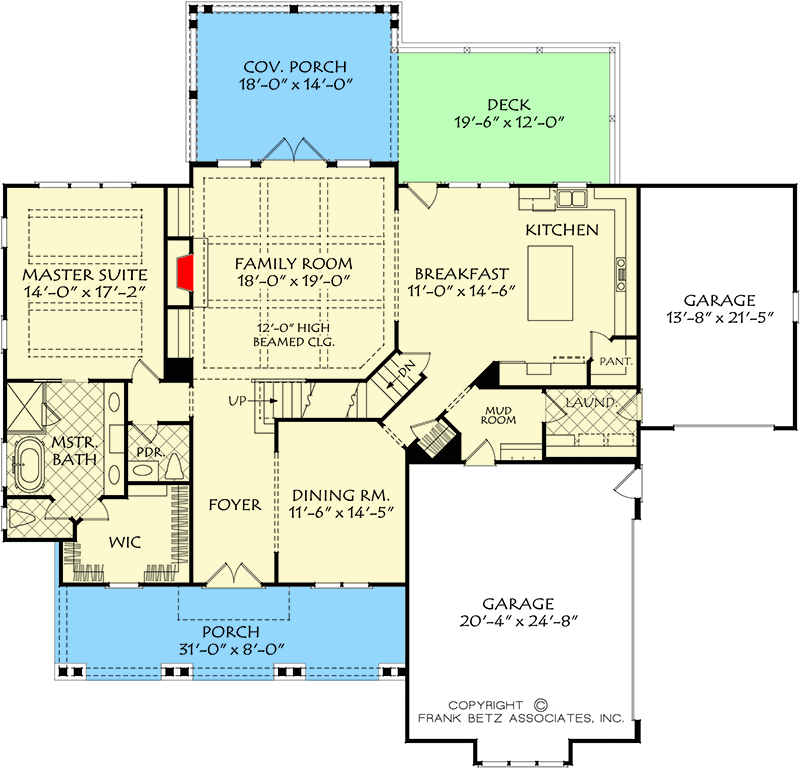
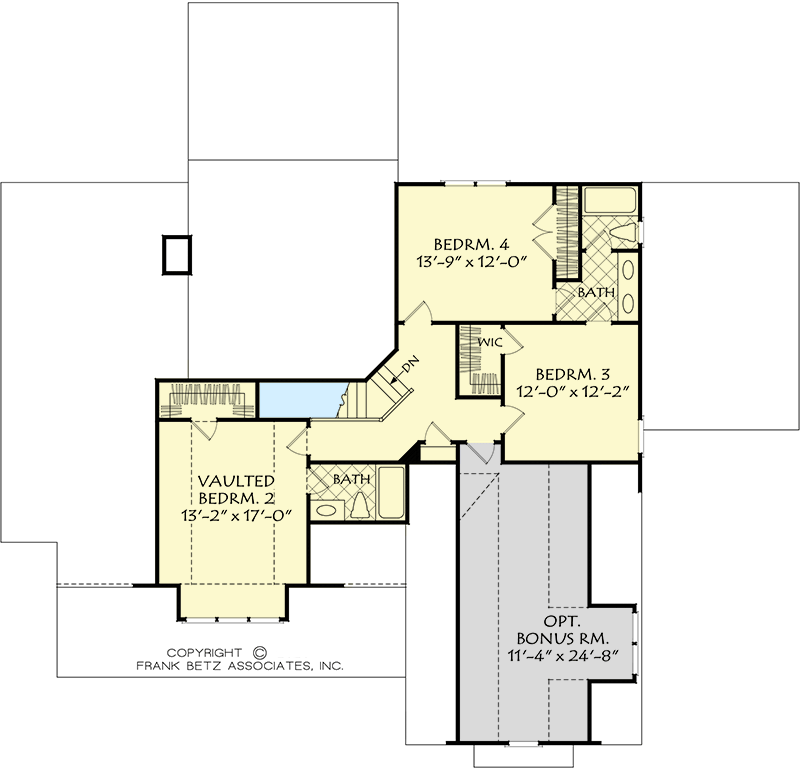
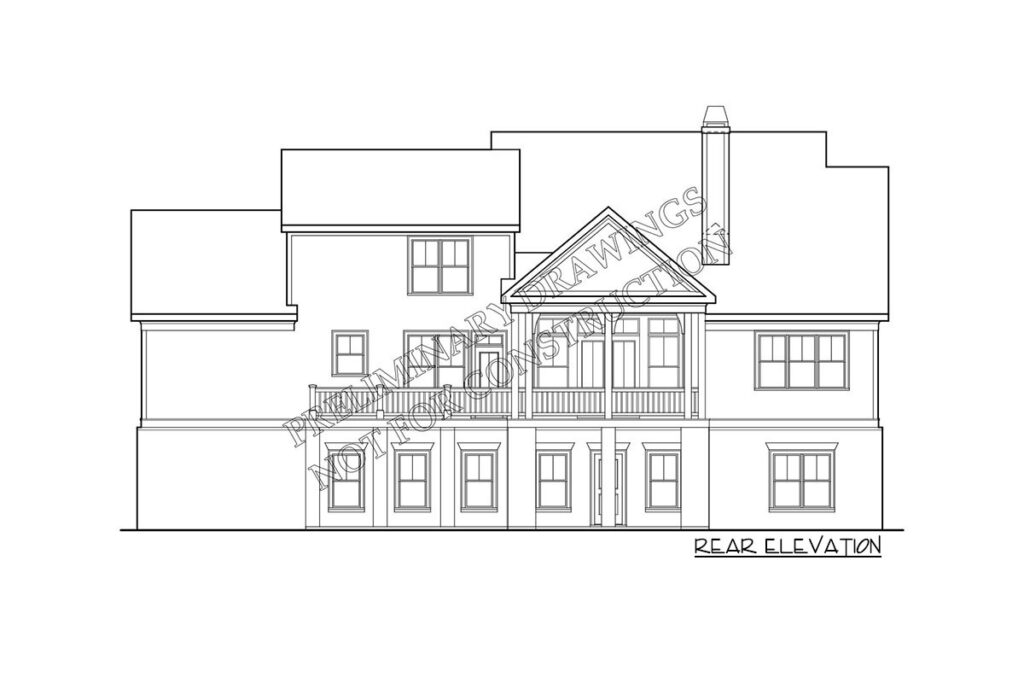
Consider the windows—not merely openings in the walls, but rather generous arrangements that invite the sun’s golden rays to dapple the interior with light and warmth.
While we’re still outside, I can’t help but be captivated by what lies behind those inviting windows.
Shall we step inside?
Crossing the threshold, you realize this isn’t just any house—it’s a living, breathing home where every corner has a story to tell.
The central family room is more than just a room; it’s the heart of the home, a place where school achievements are celebrated and comforting shoulders are offered during tough times, all under the soft glow of ambient lighting and familiar aromas.
Next to it, the kitchen doesn’t just function; it performs a symphony of culinary possibilities.
A large island stands at the center, not merely a fixture but a hub where morning meals, cookie decorating sessions, and late-night confessions enhance the family bonds.
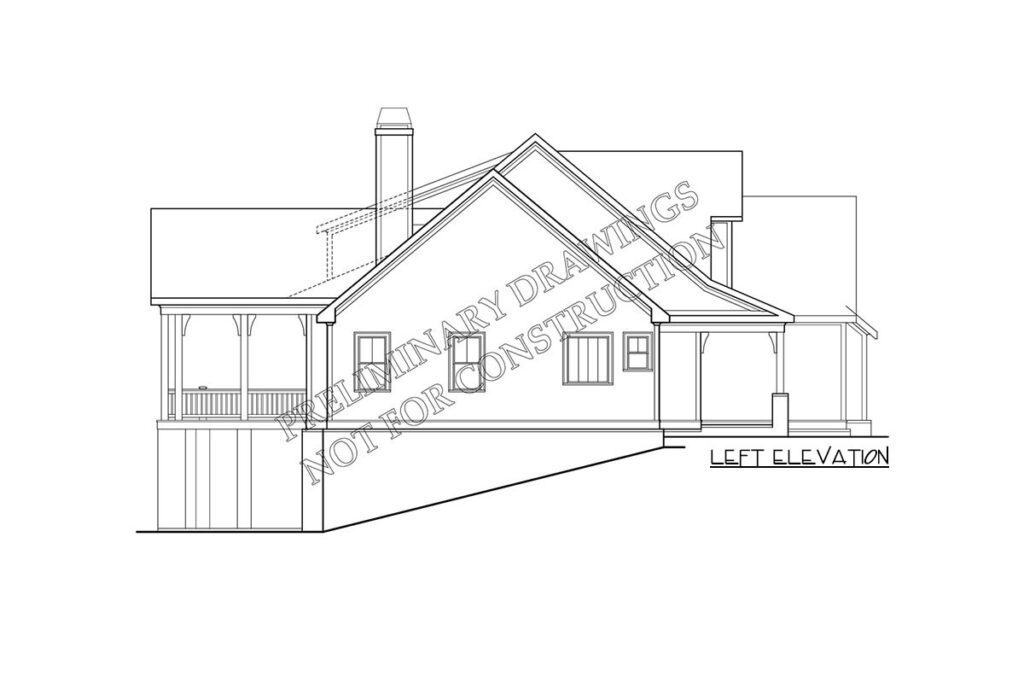
This kitchen is equipped with every gadget a chef, amateur or professional, could wish for.
Our journey continues to the master suite on the main floor, an oasis designed for those seeking a respite from the bustling dynamics of family life.
It’s a personal sanctuary where one can unwind with a glass of wine and a good book, letting the day’s stress dissolve.
But wait, there’s more upstairs!
A second floor whispers promises of tranquility, with three spacious bedrooms.
Each room is not just for sleeping but serves as a canvas for dreams and playful whispers under blanket forts.
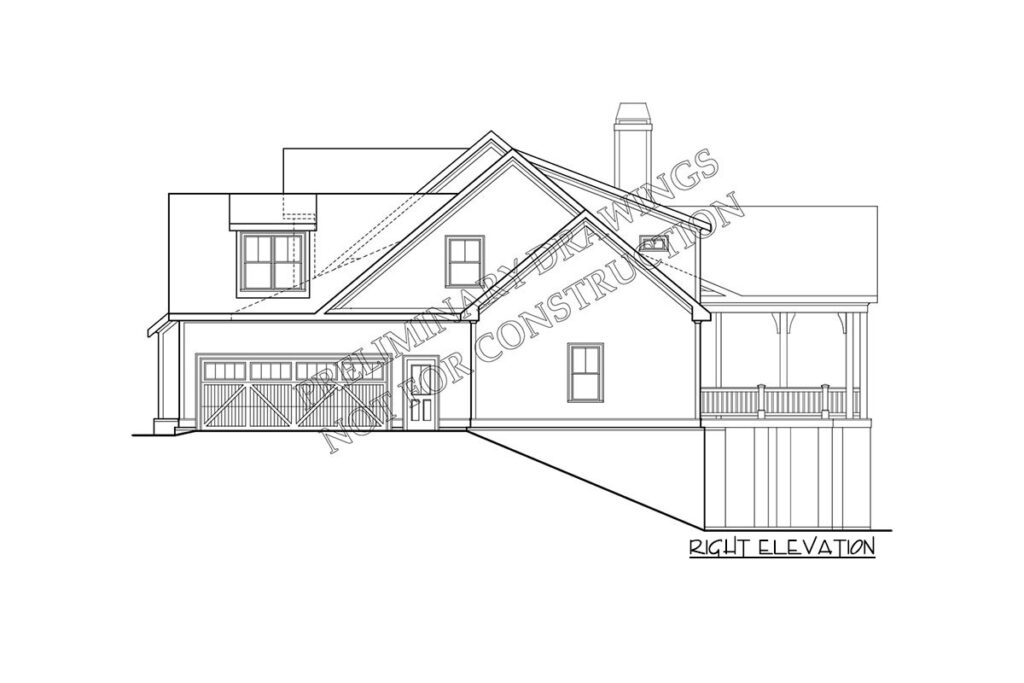
Thoughtful details like ample closet space and convenient bathroom access ensure that comfort and convenience are integral, not just fleeting guests.
And then, there’s the bonus room—a mysterious space enclosed by four walls, ready to transform into anything you desire.
Whether it becomes a vibrant game room, a tranquil yoga studio, or a private nook for guilty pleasure TV marathons, it’s a place free from societal judgments.
The true beauty of this farmhouse lies not in its physical structure or decor but in the potential stories, the laughter, and the comforting tears it will hold.
It promises to be the backdrop for future holidays, milestone family graduations, and serene mornings accompanied only by birdsong and the gentle rustling of leaves.
This lovingly crafted, thoughtfully designed 4-bedroom modern farmhouse is more than just a building plan.
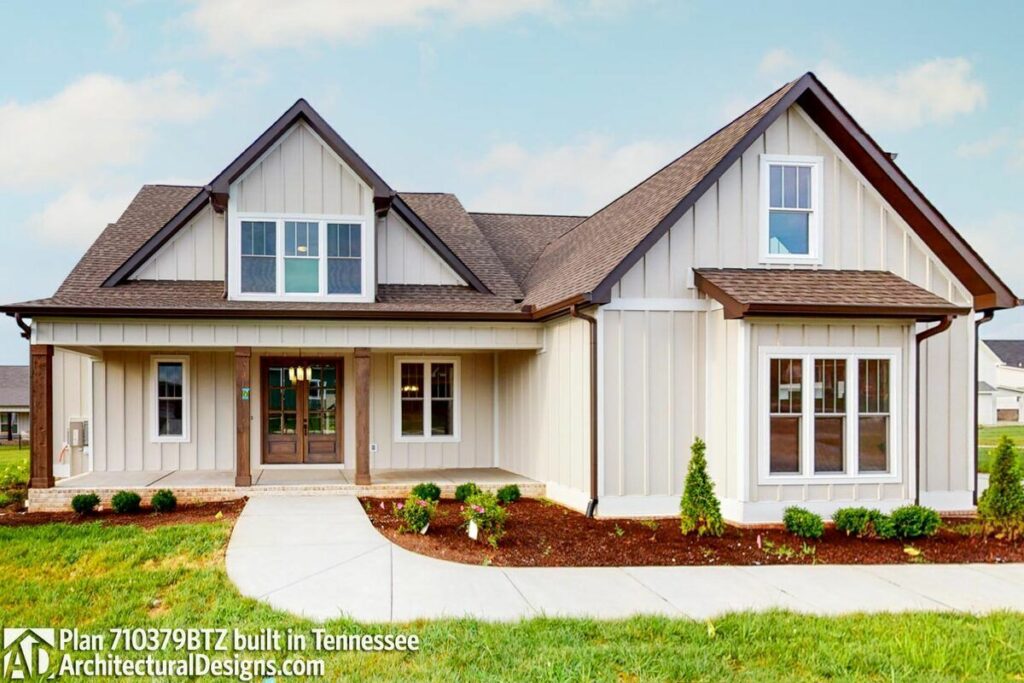
It’s a vibrant canvas awaiting the brushstrokes of life, ready to be transformed into a bustling, lively masterpiece.
As we conclude our tour, remember this: a house is more than just walls and a roof.
It’s a living space where life unfolds in all its chaotic, beautiful, and enchanting splendor.
This modern farmhouse, though compact, is overflowing with opportunities to create memories, write new stories, and live life beautifully.
Every creak of the floorboards, every whisper of the wind at the windows, composes the unique melody of this home—a song that will be distinctly yours in this cozy, heartwarming modern farmhouse.
Now, who’s ready to begin their symphony?

