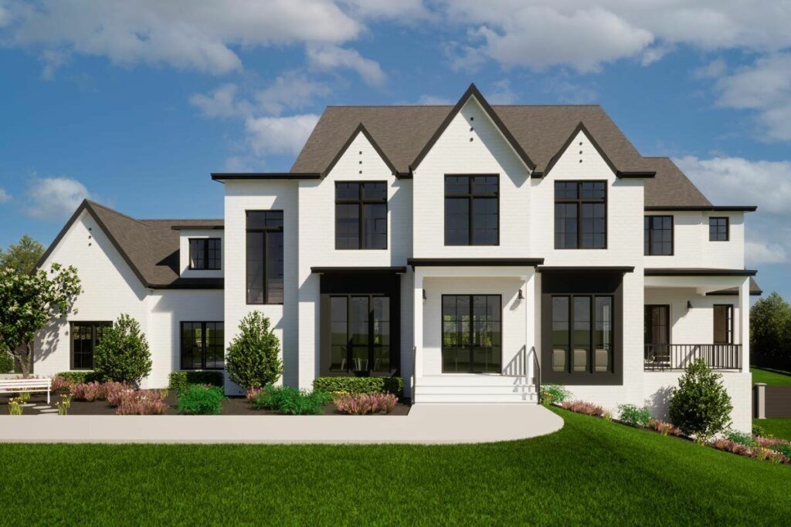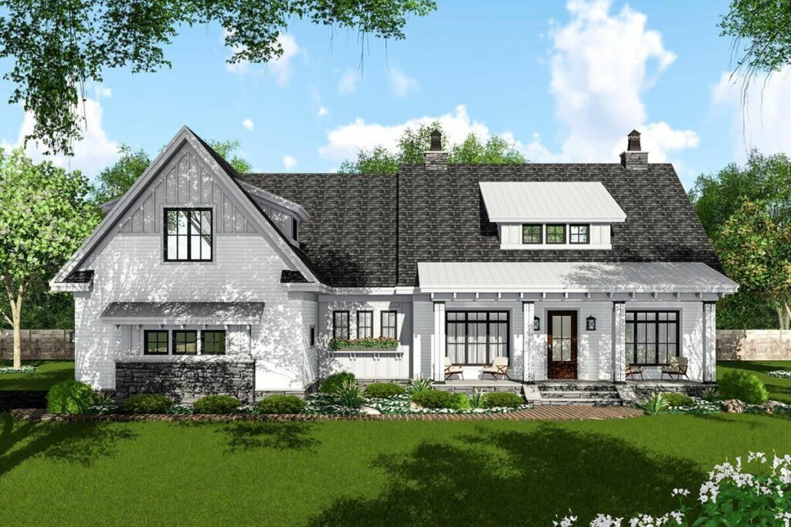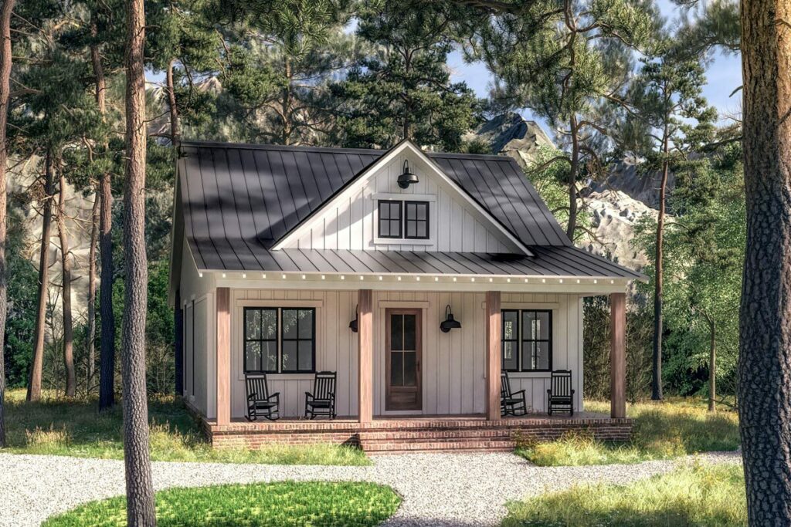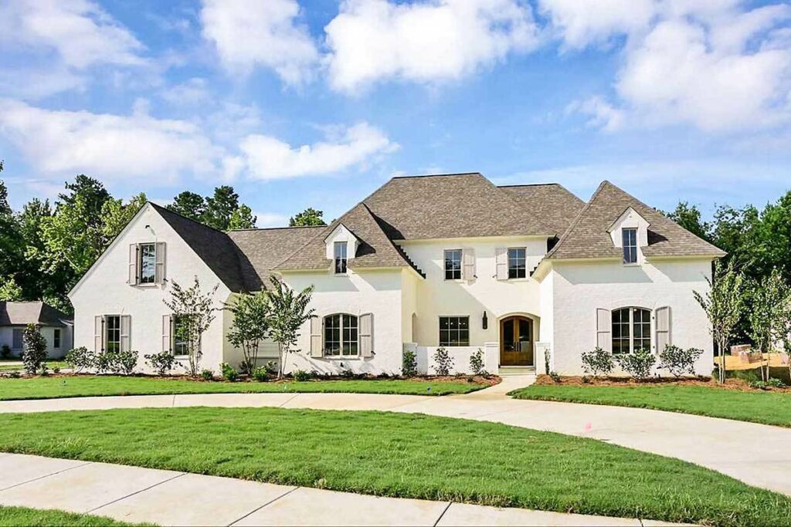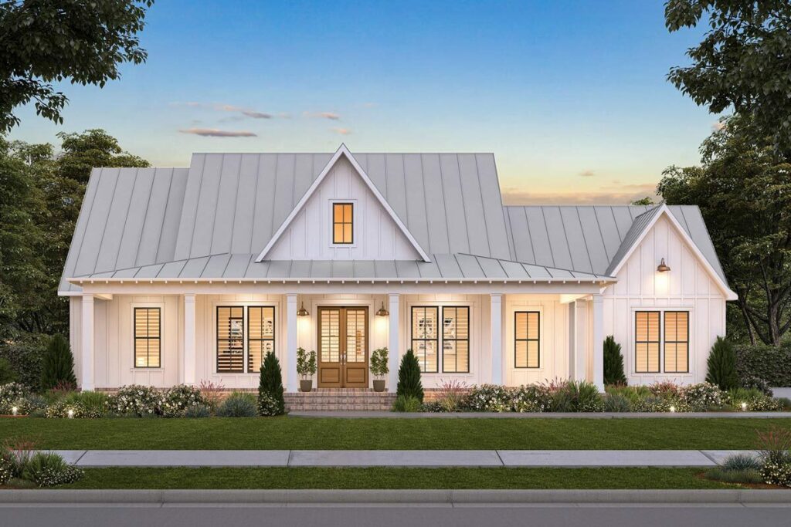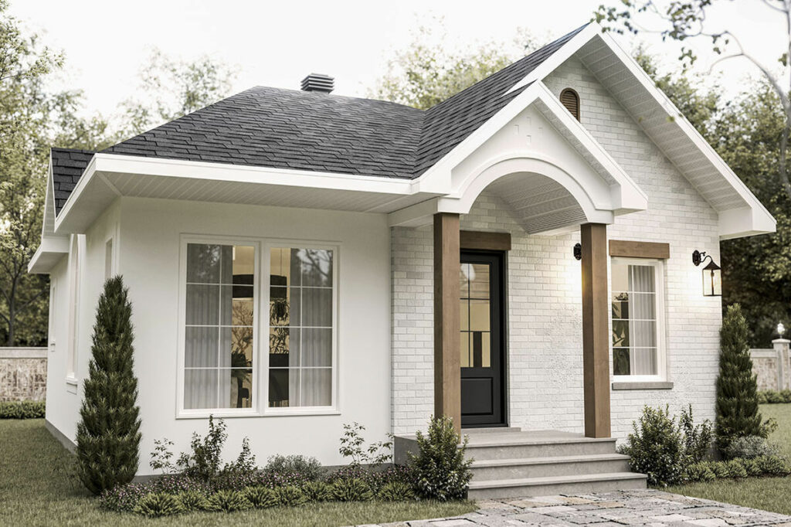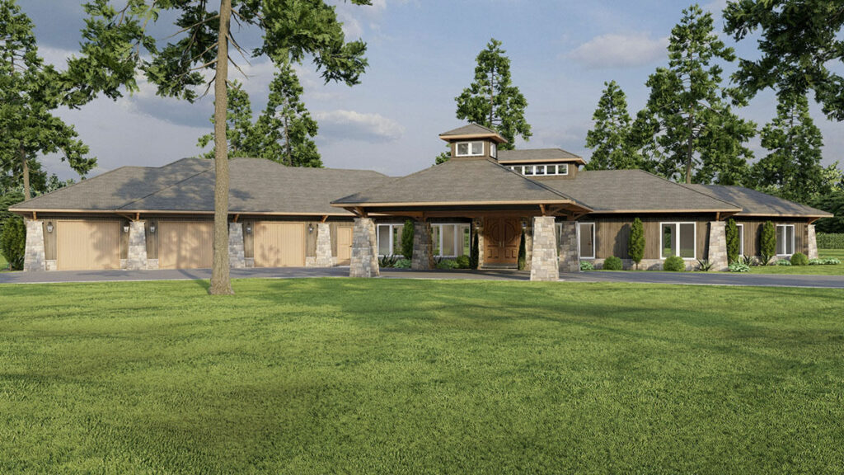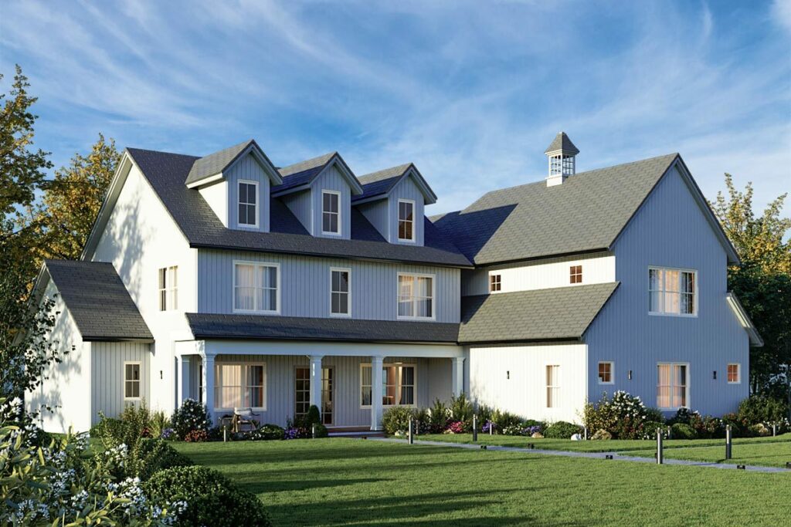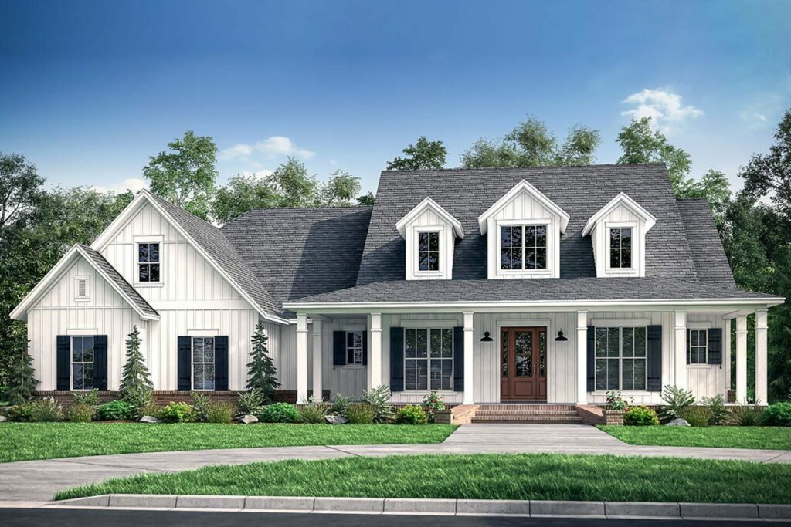Coastal Contemporary 4-Bedroom 2-Story Home with L-Shaped Lanai (Floor Plan)
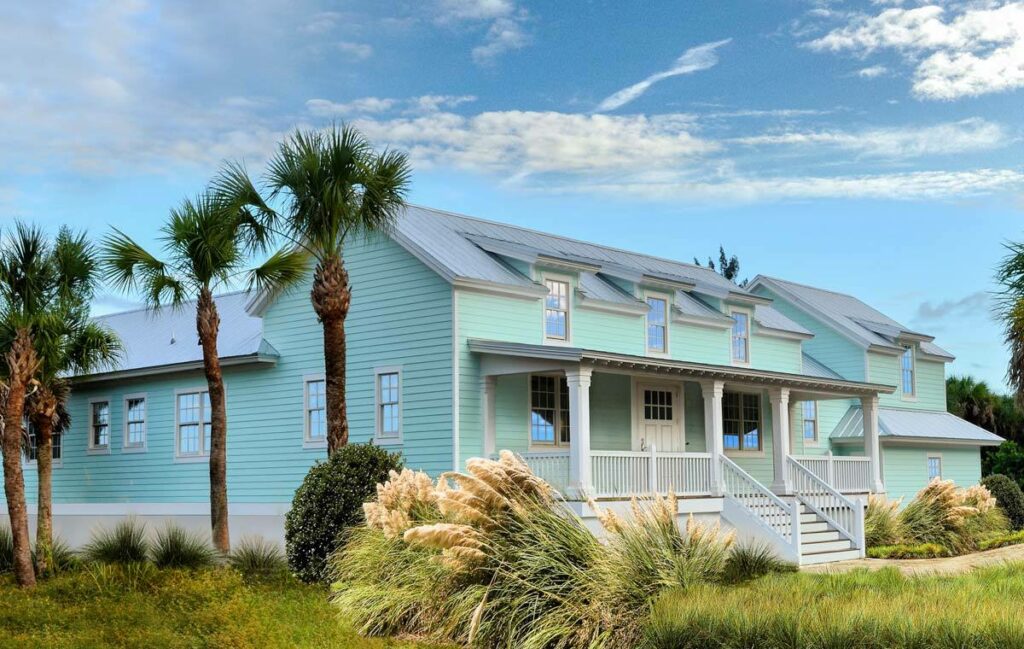
Specifications:
- 2,515 Sq Ft
- 3 – 4 Beds
- 3.5 – 4.5 Baths
- 2 Stories
- 2 Cars
Hey there, lovely readers!
Have you ever fantasized about owning a stunning home that subtly whispers, “I’ve arrived,” but without the echoing emptiness of a gigantic mansion?
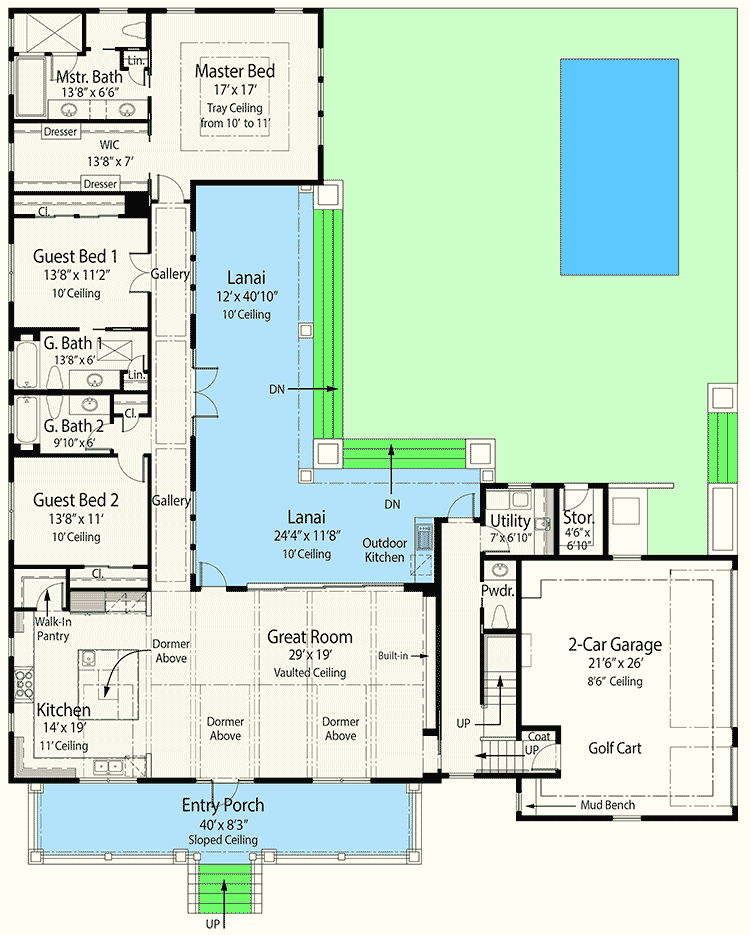
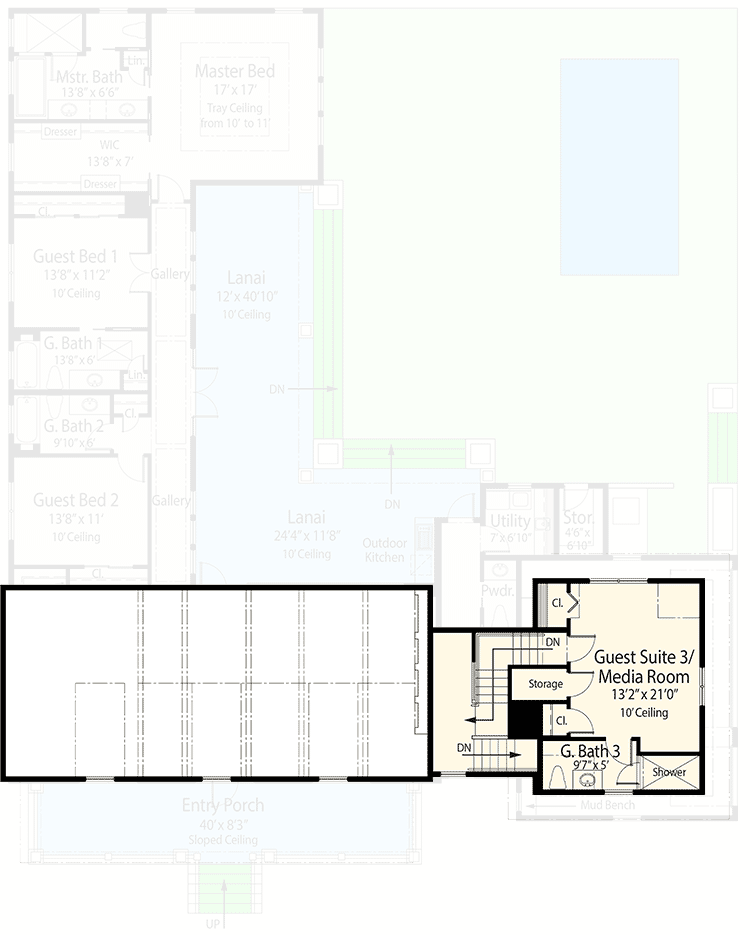
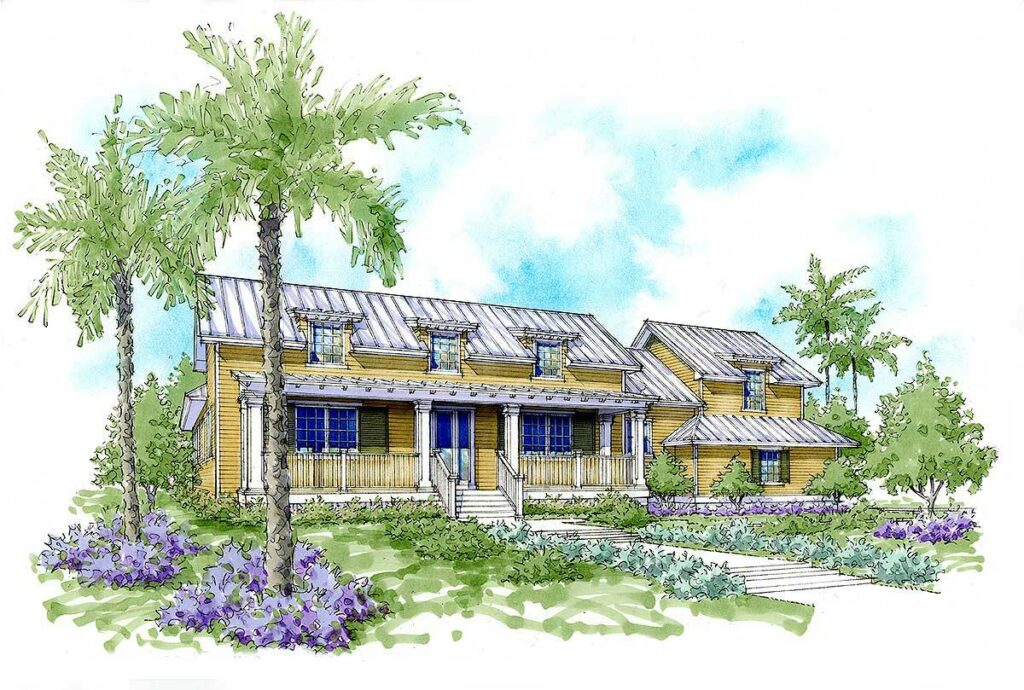
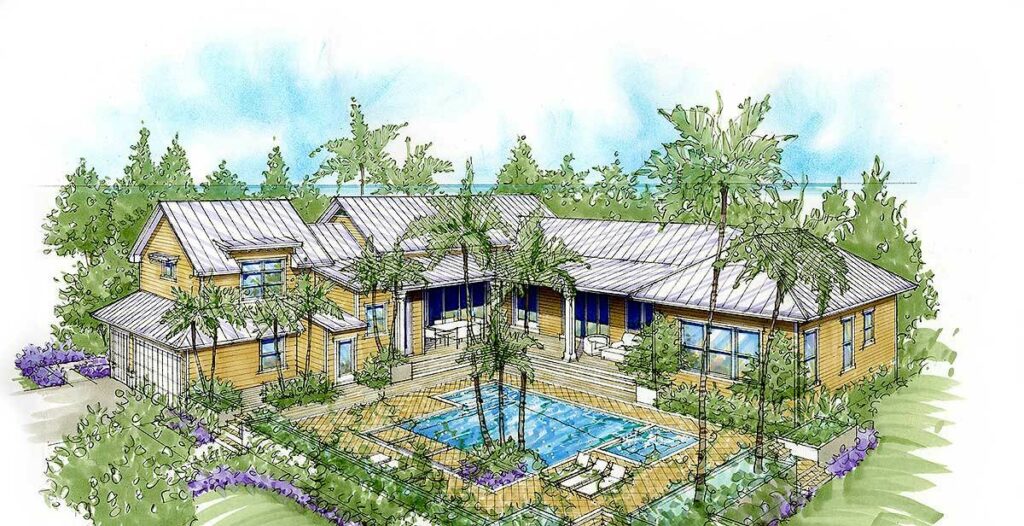
Imagine a home that fuses the enchanting charm of traditional Florida with a modern twist.
A place that’s spacious yet snug.
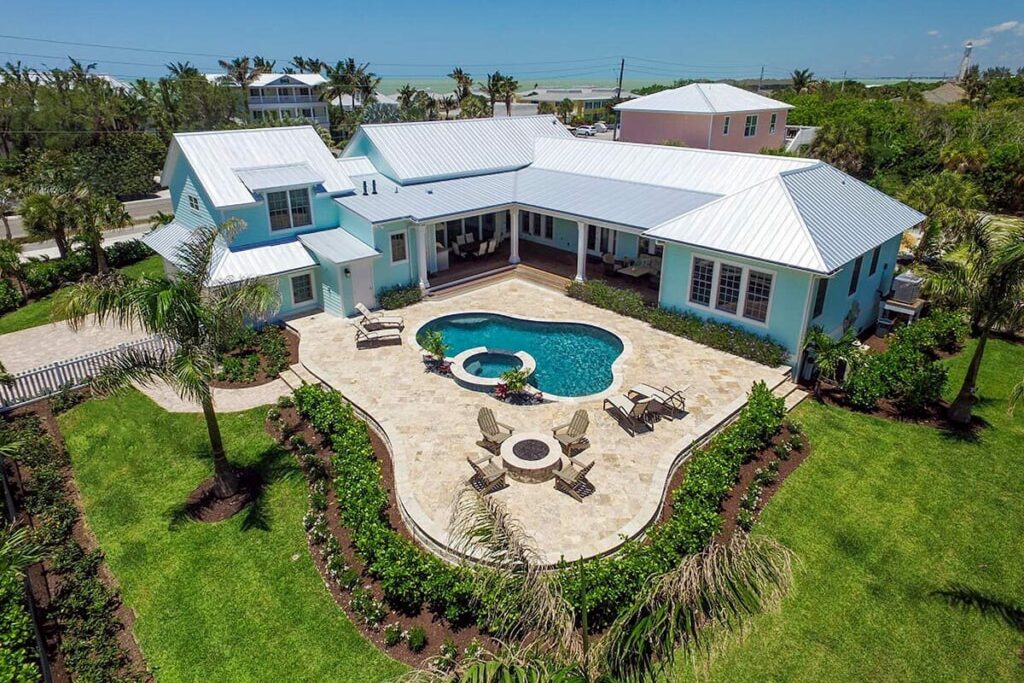
And guess what?
It’s under 2600 square feet!
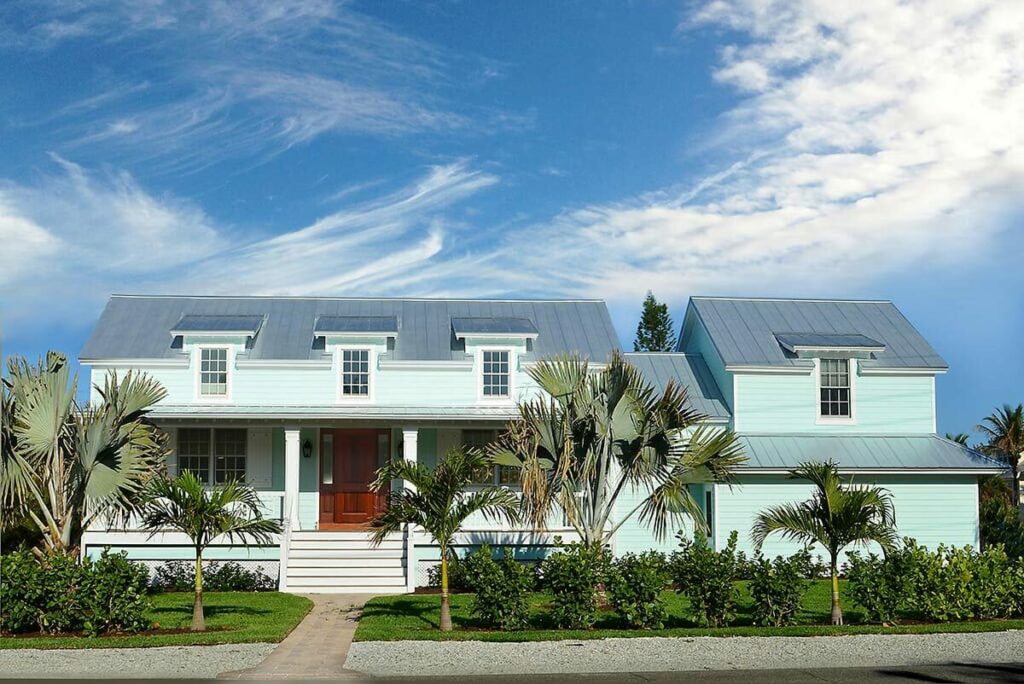
Let’s explore this seaside gem that makes me wish I were already moving in.
This home offers a comfortable 2,515 square feet of living space.
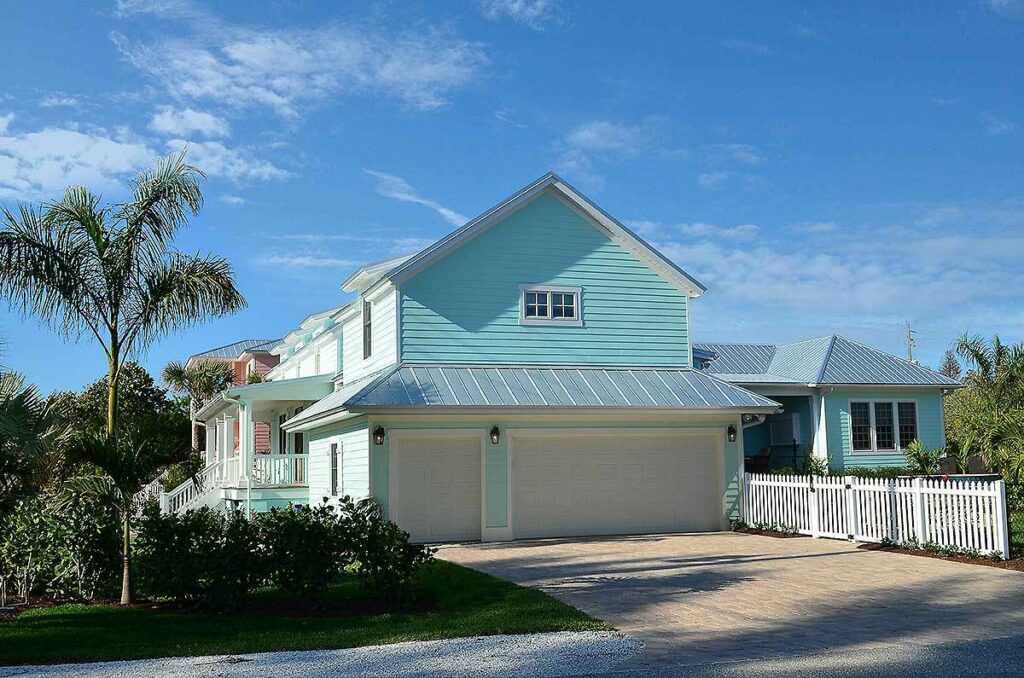
It’s not tiny by any means, but it feels like a breath of fresh air compared to those oversized suburban houses.
It’s just the right size for a fun game of hide and seek, without losing track of which rooms you’ve already searched.
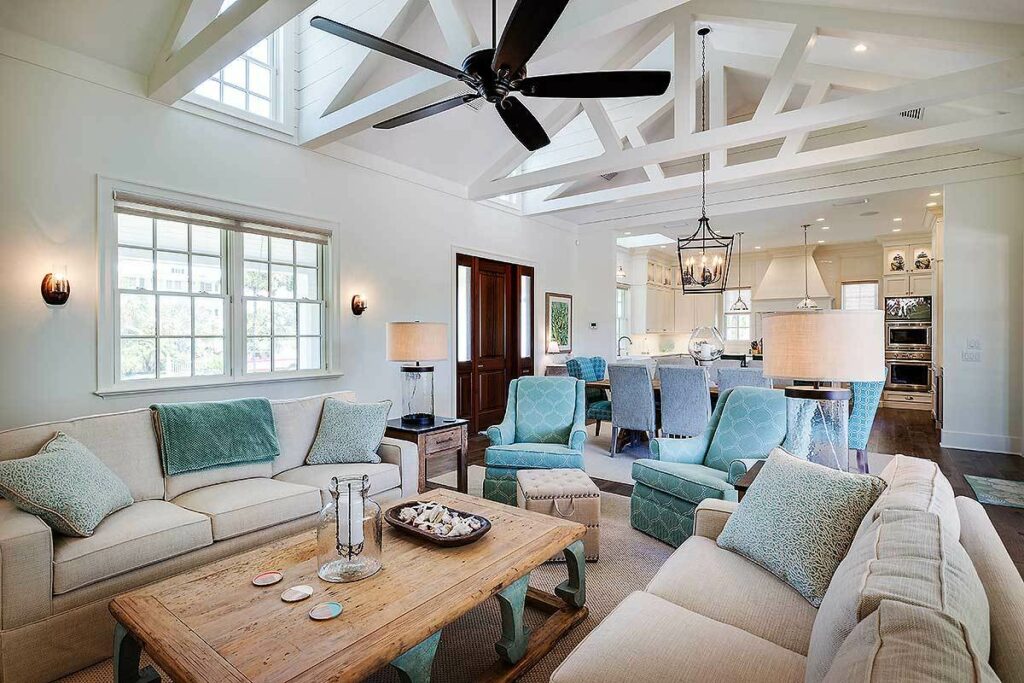
With 3-4 bedrooms, it’s the perfect balance.
It’s not overloaded with rooms that end up as dumping grounds for stuff you plan to sell “one day.”
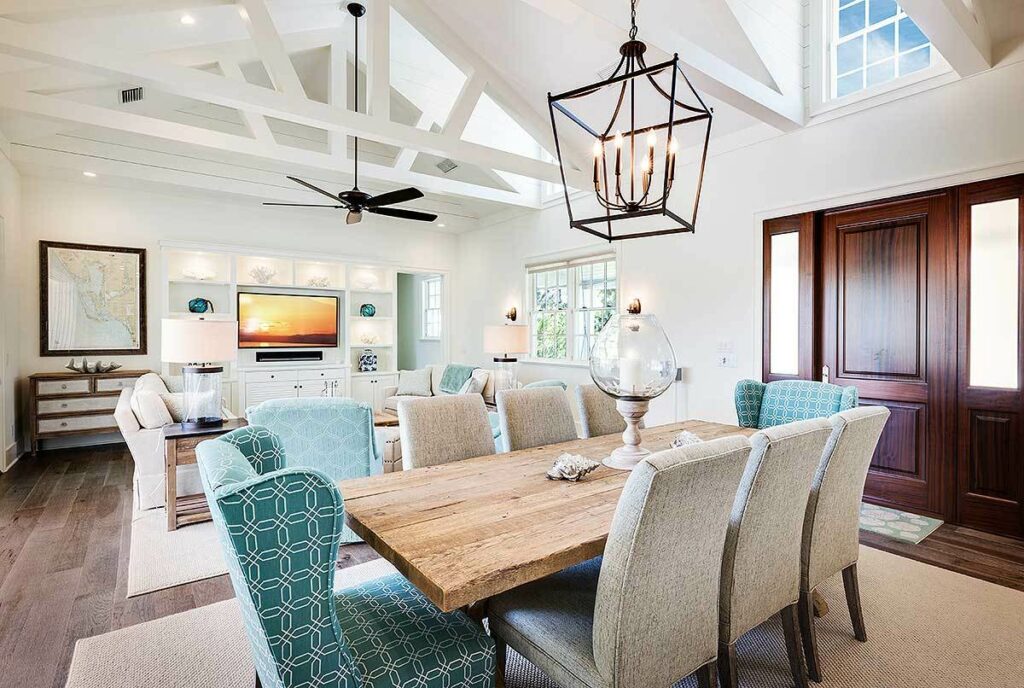
Instead, it’s the ideal size for a family, with a spare room or two for friends on a weekend visit.
Or, if you’re anything like me, a dedicated room for your indoor gardening experiments (I promise, I’ll keep that fern alive one day).
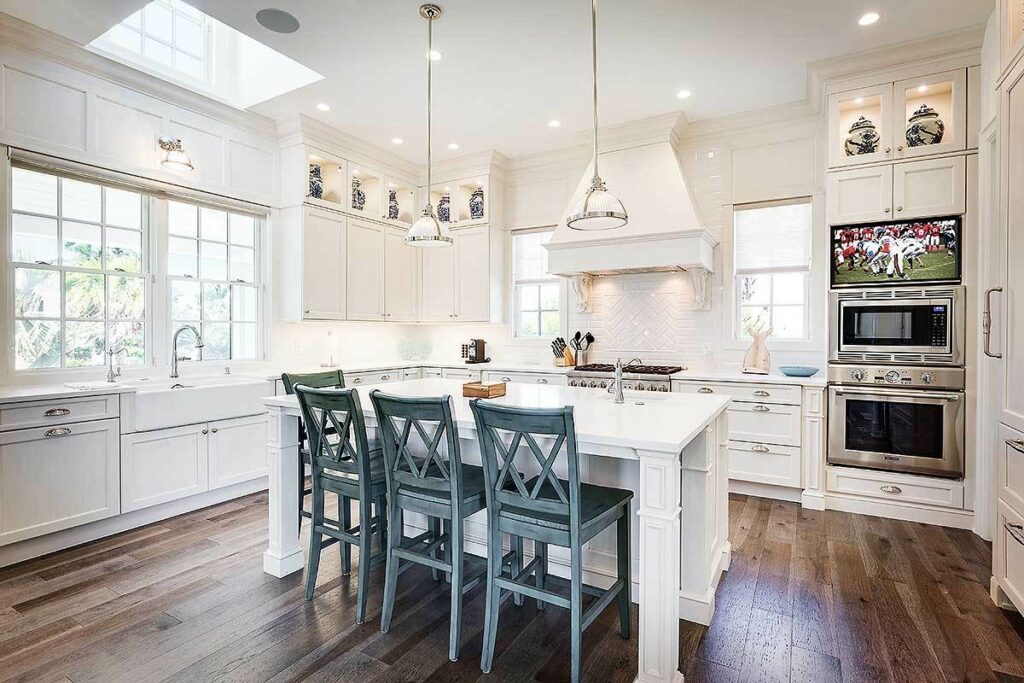
With anywhere from 3.5 to 4.5 bathrooms, those hectic Monday morning queues are a thing of the past.
Plus, that extra half bath comes in handy when you have guests over – they can freshen up without discovering your quirky rubber ducky collection.
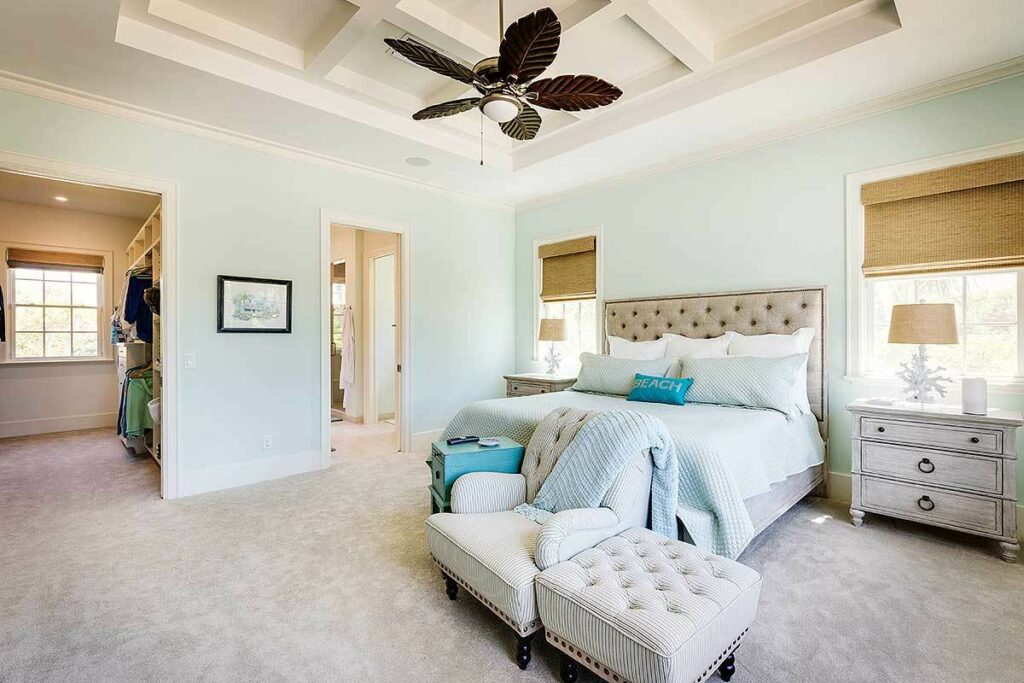
This two-story house masterfully blends an open-concept design with private areas.
The top floor even features a media room, which can double as an extra bedroom – perfect for those movie nights or the cousin who never seems to leave on time.
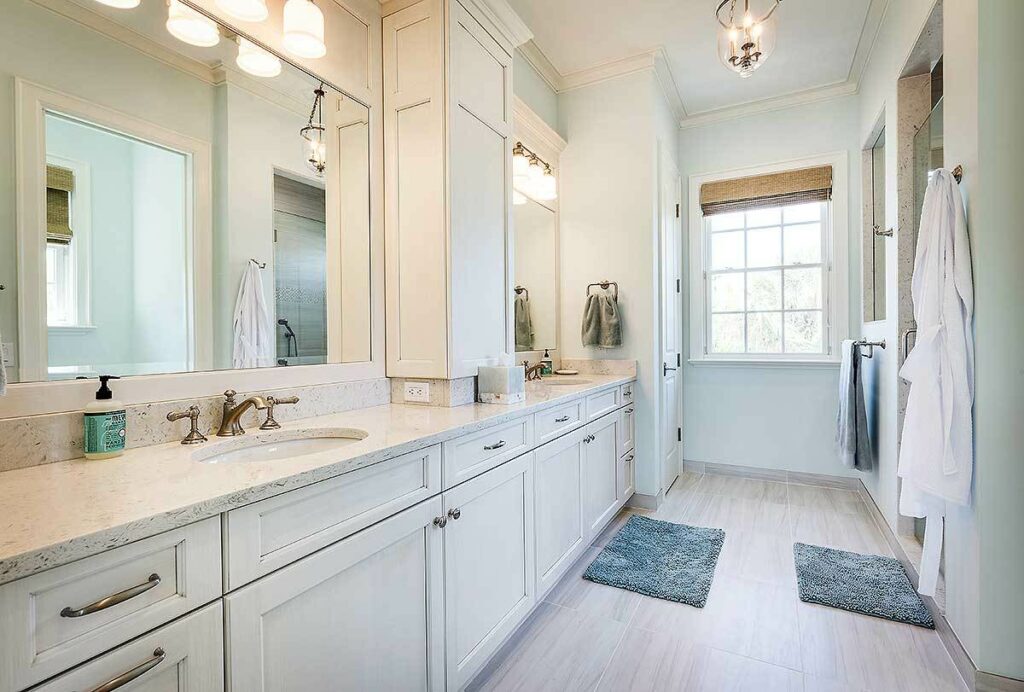
Just wait until you see the exterior.
It flaunts a classic Florida style, complete with a stylish metal roof and shutters. It’s like the house is dressed in its Sunday best every day.
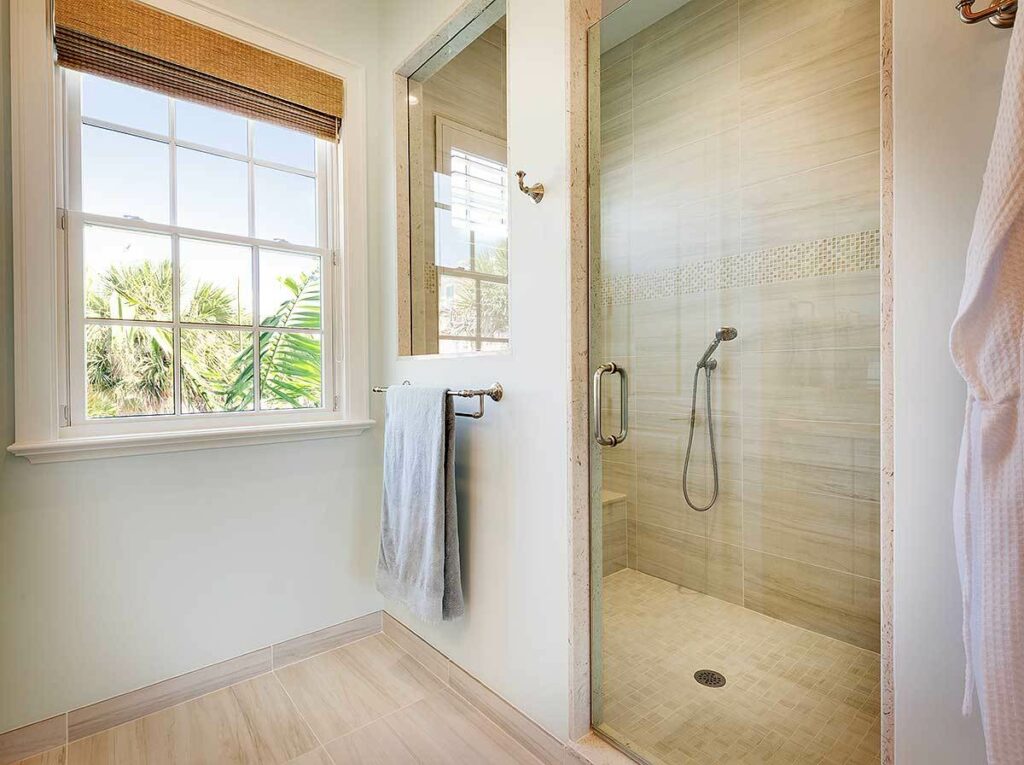
As you enter, prepare to be amazed.
The great room, with its vaulted ceilings and beams, flows into the L-shaped outdoor lanai, offering breathtaking views.
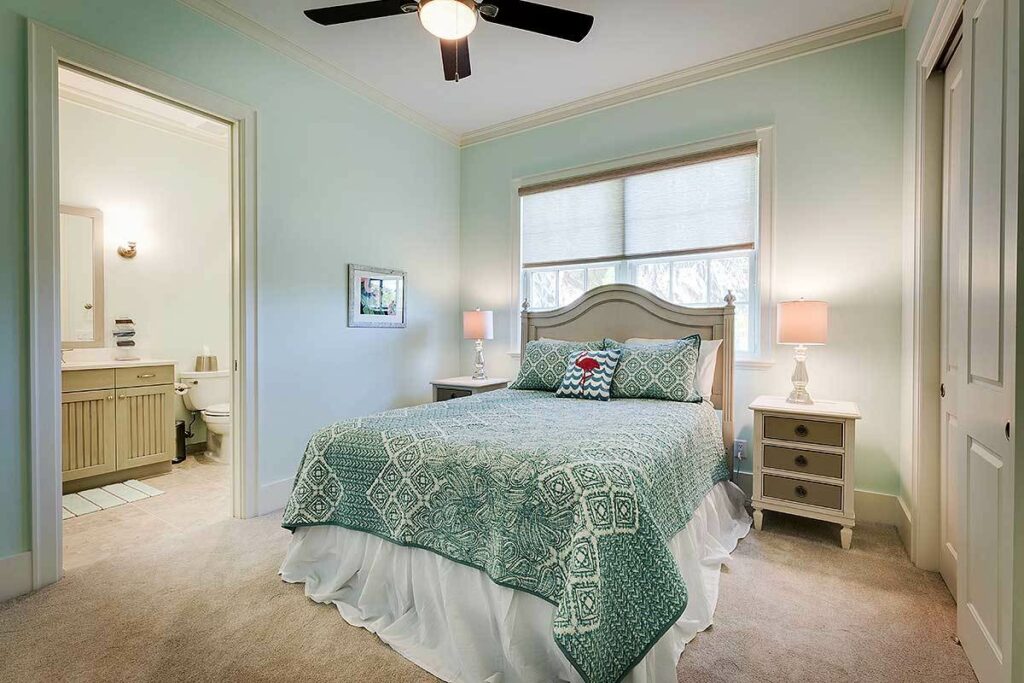
Picture yourself enjoying your morning coffee or evening wine while soaking in that view.
Simply divine.
A kitchen island under a dormer window?
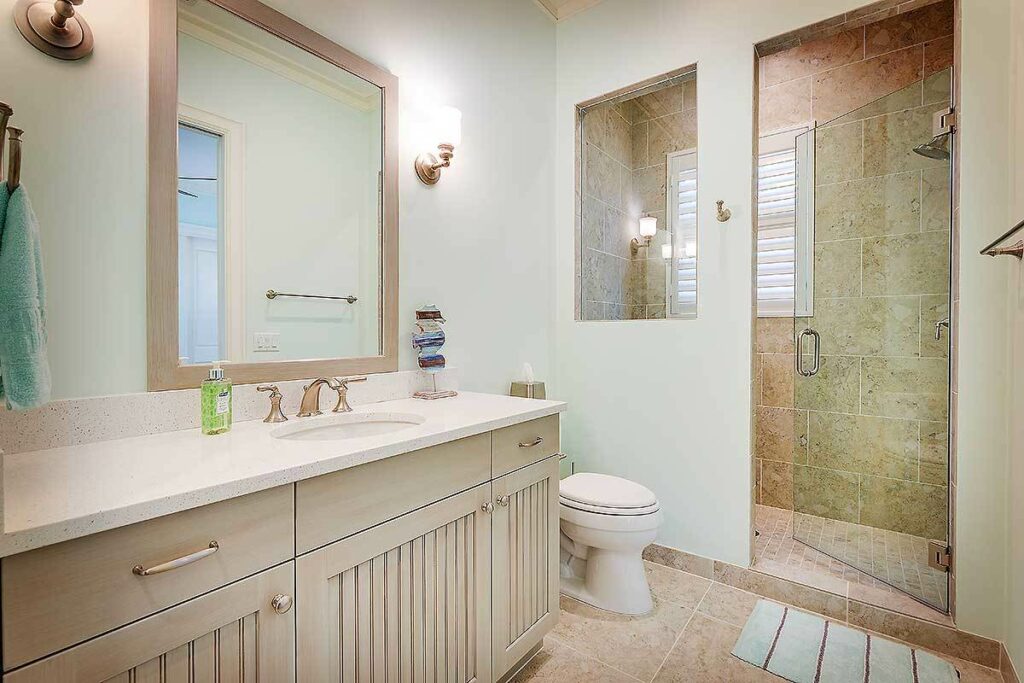
It’s your own sun-kissed culinary haven.
The natural light will make even your simplest meals look extraordinary.
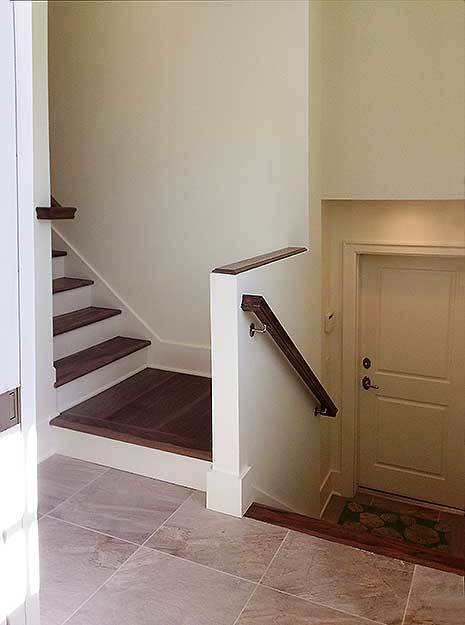
Just don’t get so caught up in the moment that you forget your toast!
The bedrooms are designed around the lanai, each offering a resort-like feel.
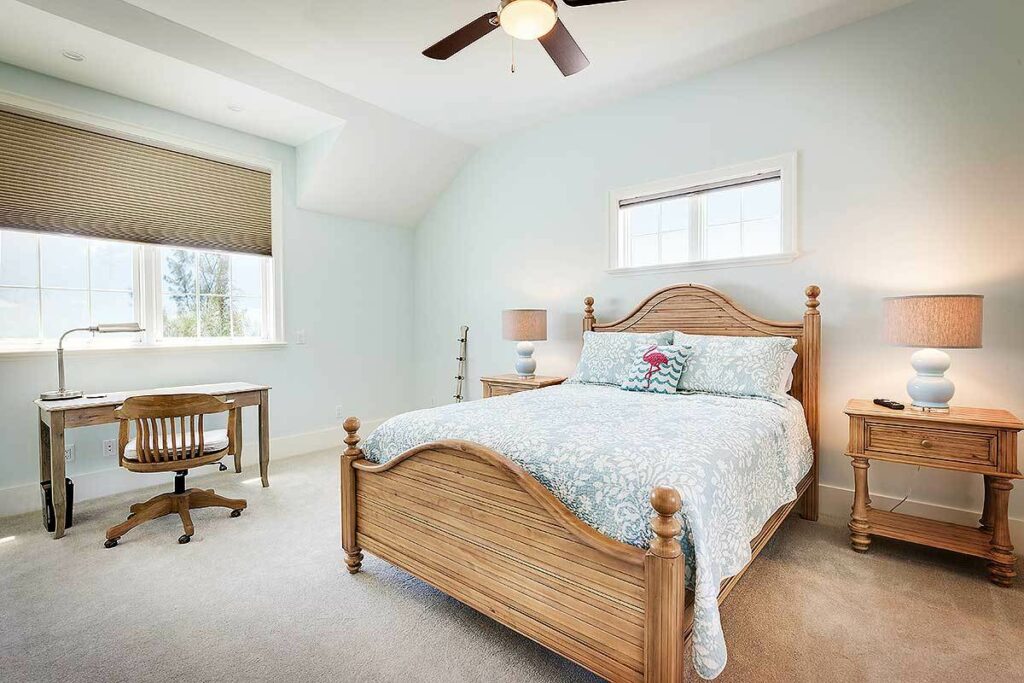
But the real showstopper is the master suite at the rear.
It promises privacy, stunning views, and enough room to navigate in the dark without any toe-stubbing incidents.
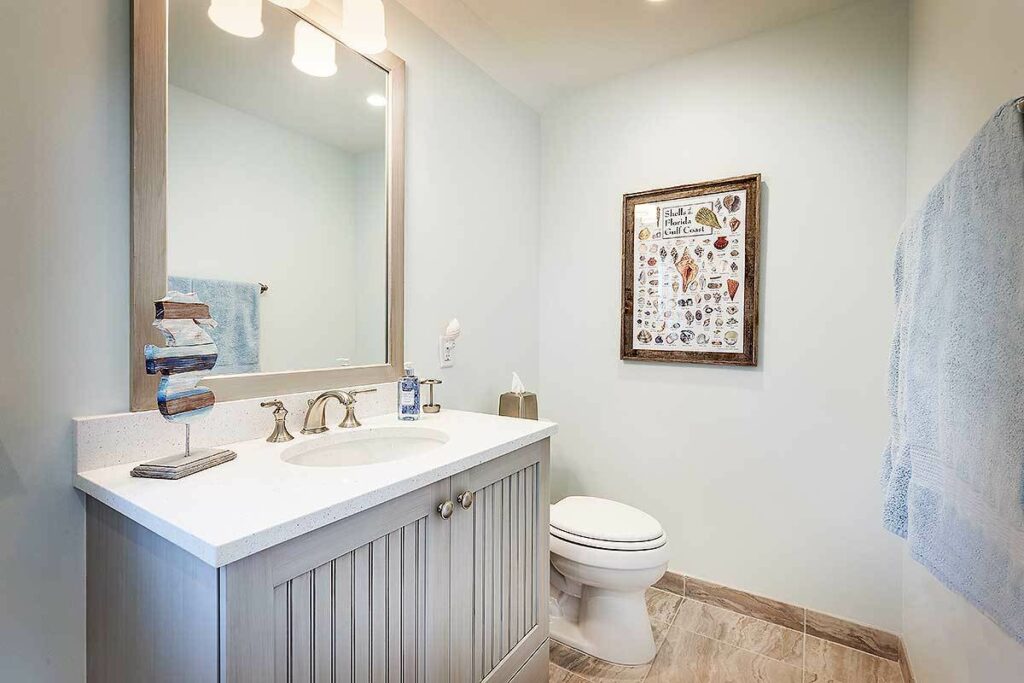
For the environmentally conscious, this beauty is part of an energy-efficient home collection.
So, you’re not just living in elegance; you’re also embracing eco-friendliness.
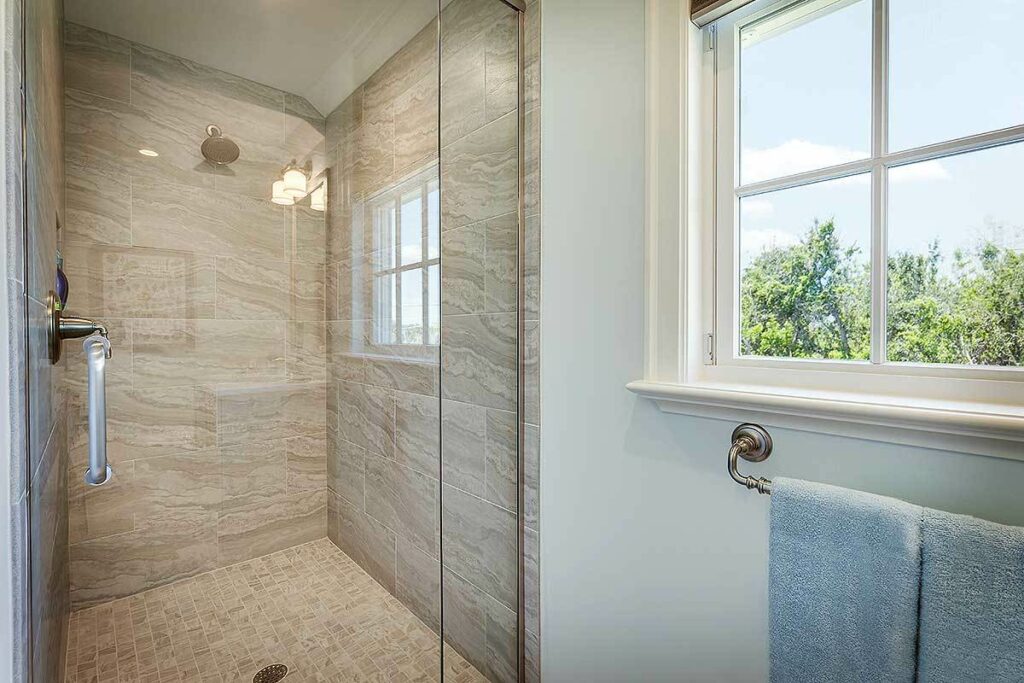
Thoughtful design elements, like stairs leading from the garage to the versatile media room (which can transform into an additional bedroom with a bathroom), highlight the home’s considerate layout.
In summary, for those of you searching for a home that blends space, luxury, and a nod to environmental care, this coastal contemporary marvel might just be the one.
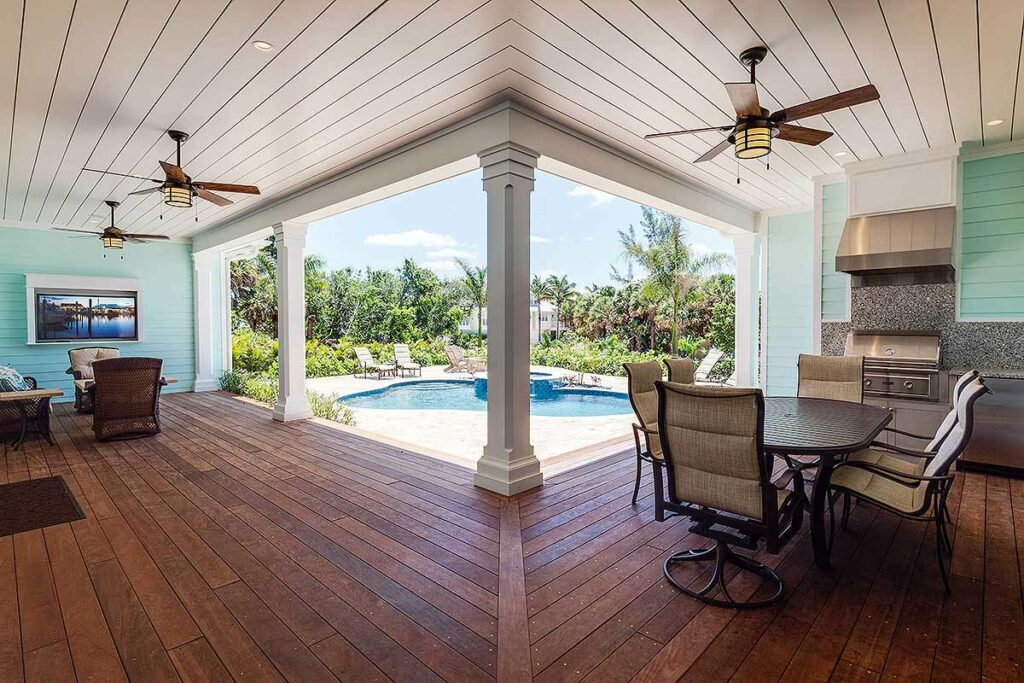
Or, at the very least, it’s a dreamy architectural vision to sweeten your night.
Happy house hunting!

