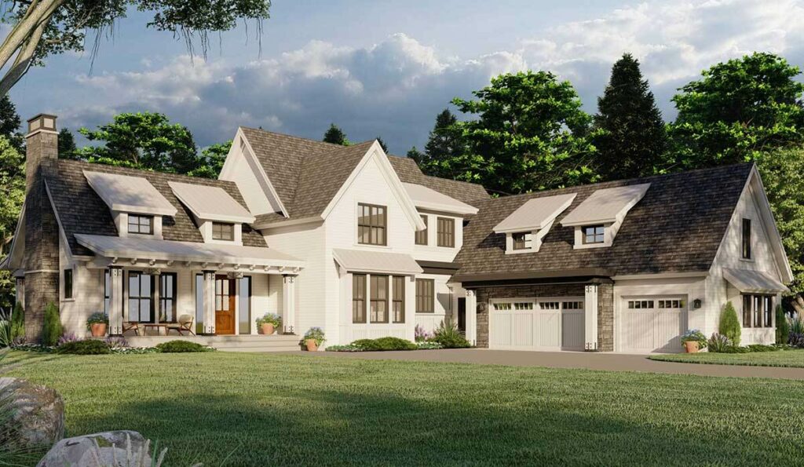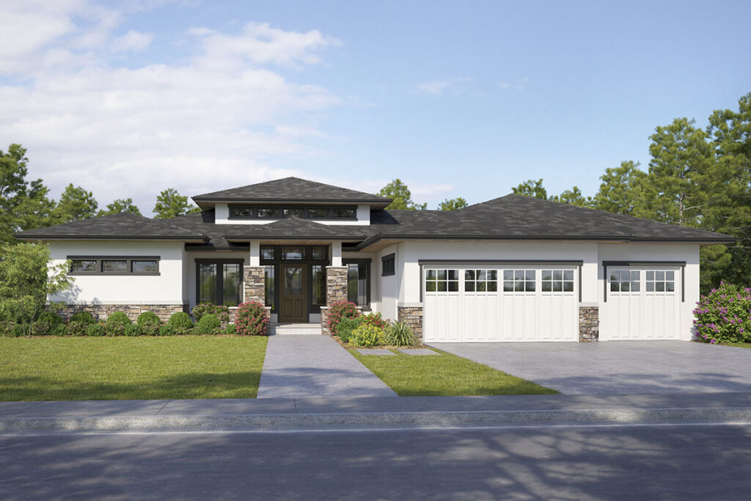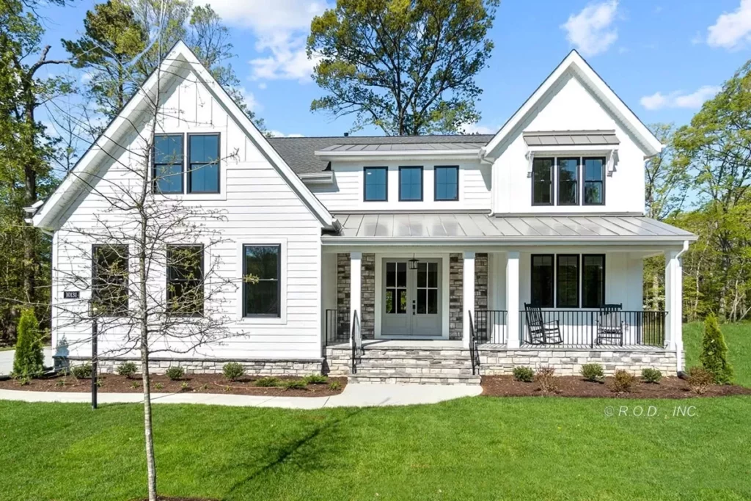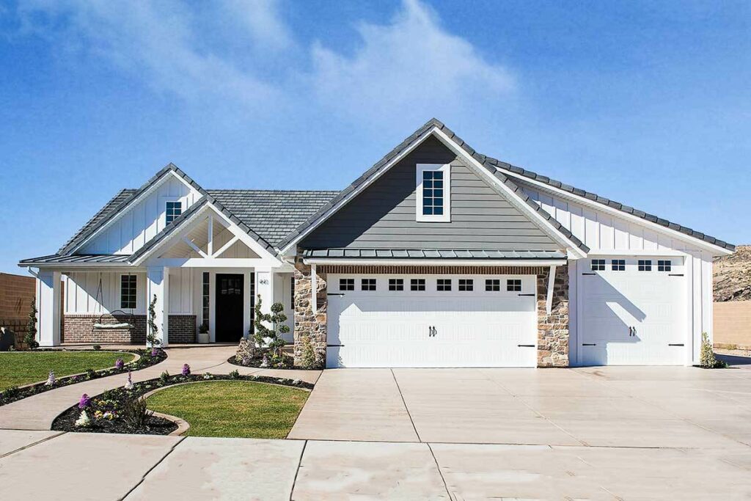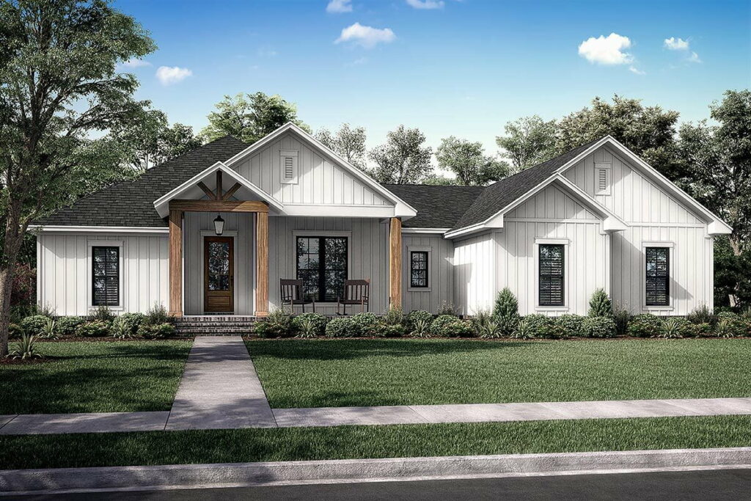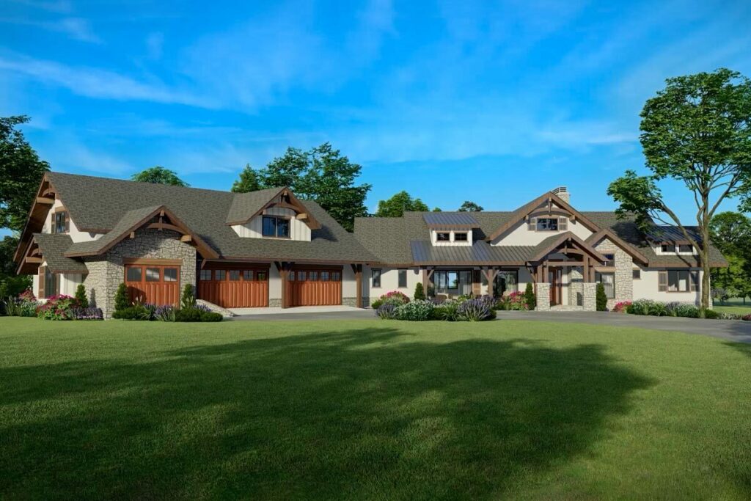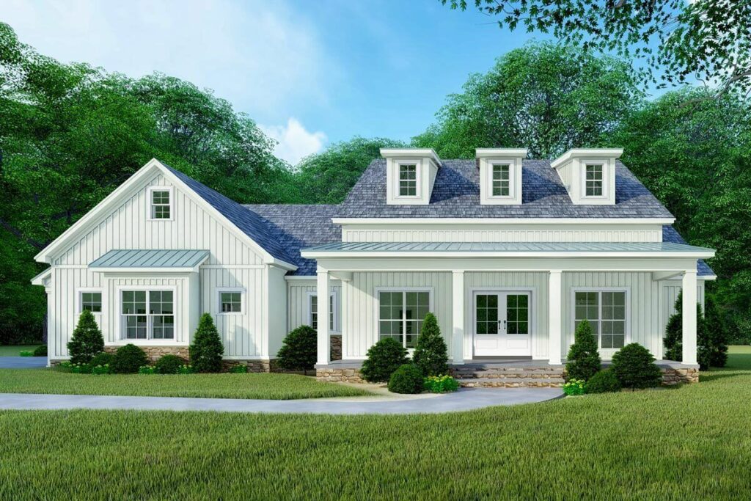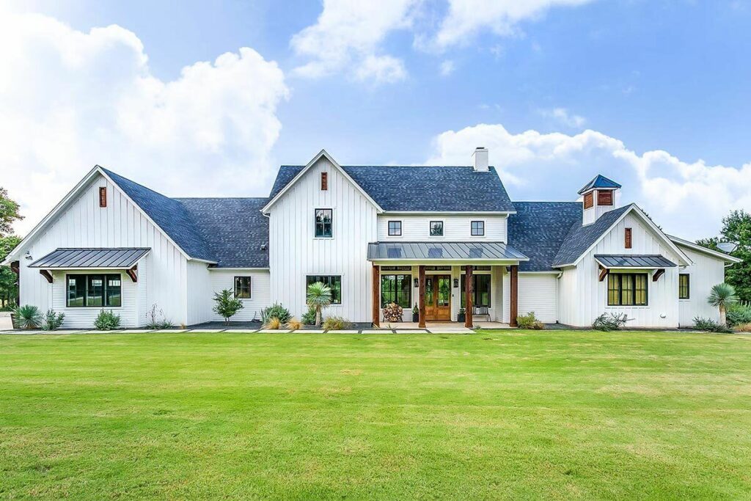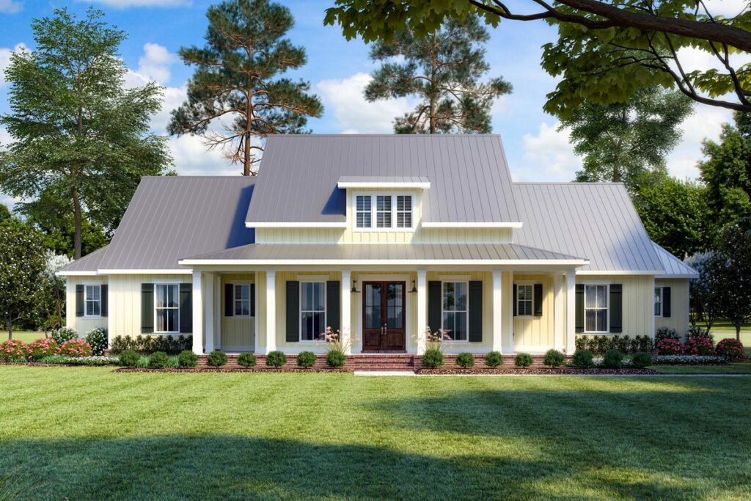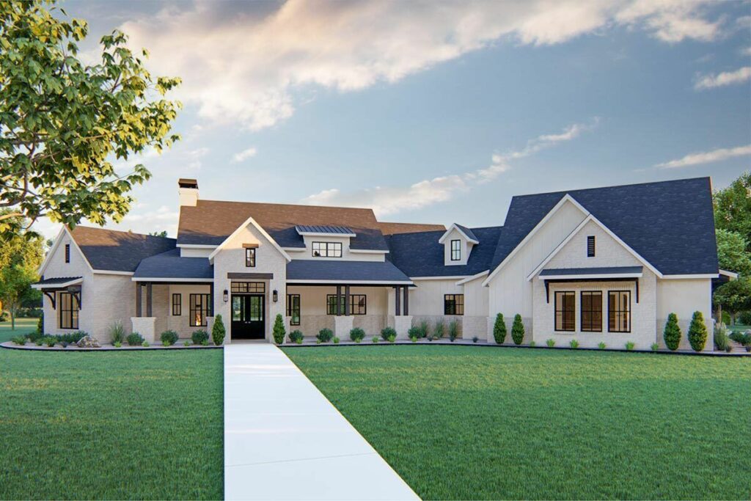Classic 2-Story 4-Bedroom Low Country House with Wide Porches (Floor Plan)
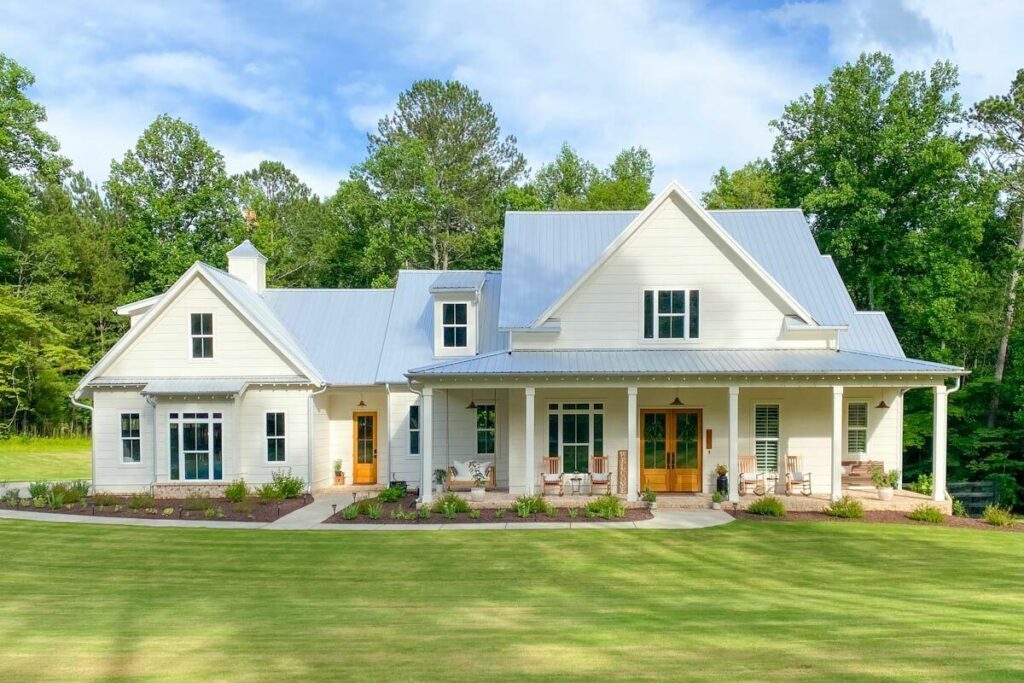
Specifications:
- 2,993 Sq Ft
- 4 Beds
- 3.5 Baths
- 2 Stories
- 3 Cars
Welcome to a life of grandeur and comfort with the classic 4-bedroom low country house plan, a residence where each detail not only contributes to the overall beauty but also enhances your everyday living experience.
This sprawling 2,993 square foot home doesn’t just offer you a place to stay; it invites you on an enduring adventure through a beautifully crafted space that blends timeless elegance with modern amenities.
From the moment you approach the property, you are greeted by the majestic steep-pitched roof that not only protects but also proclaims a bold statement of style and durability.
The standing seam metal roofing is a testament to resilience, gracefully withstanding the elements while narrating stories of strength and endurance.
Complementing this is the traditional clapboard siding which echoes the charming aesthetics of low country design, weaving together a rich heritage of visual appeal and robustness.
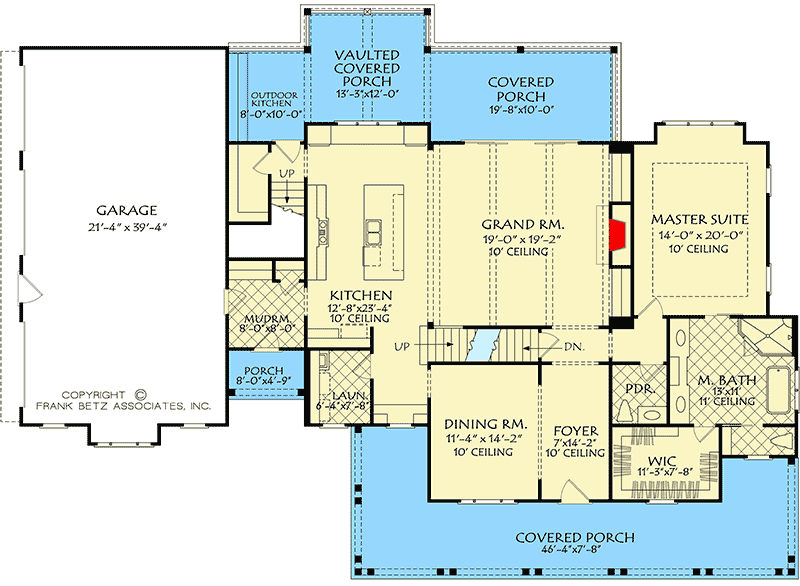
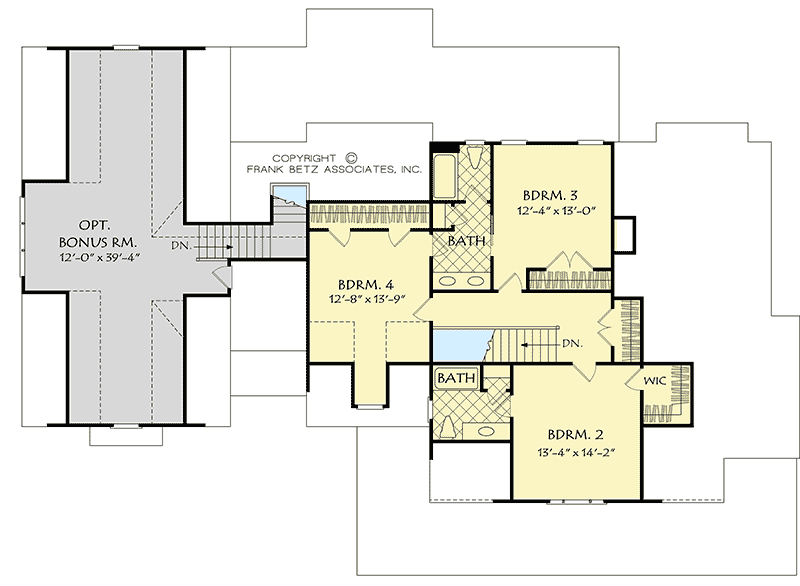
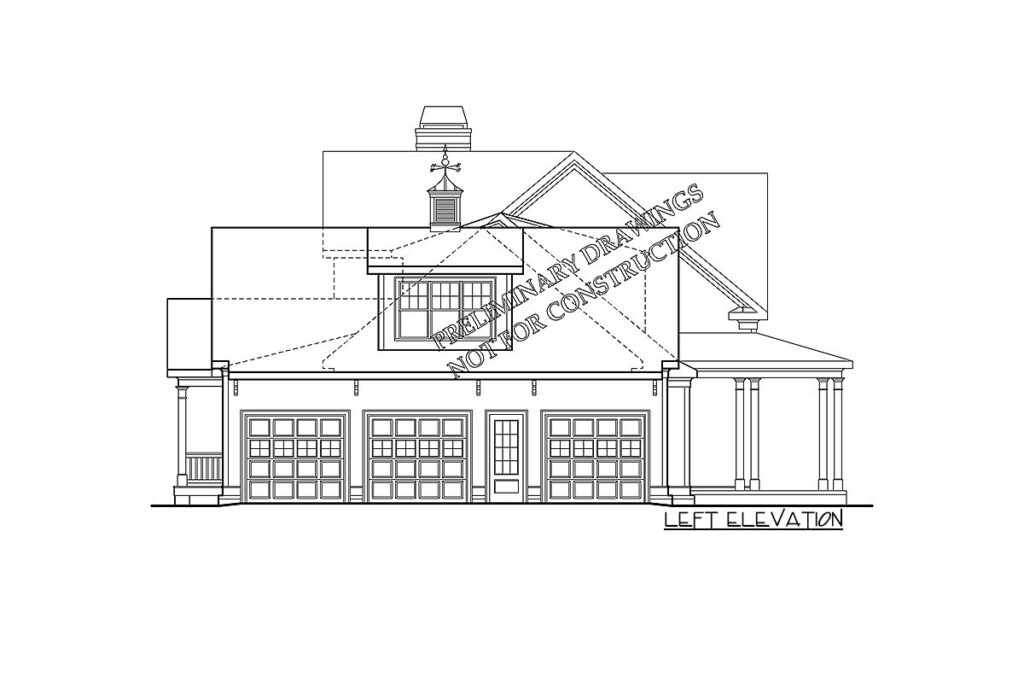
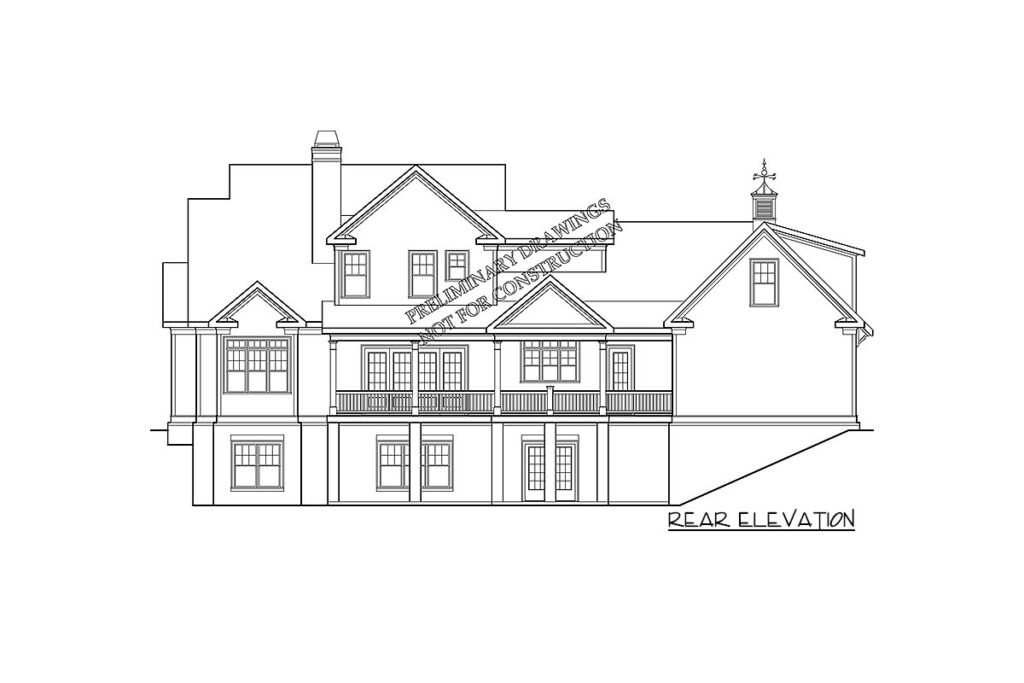
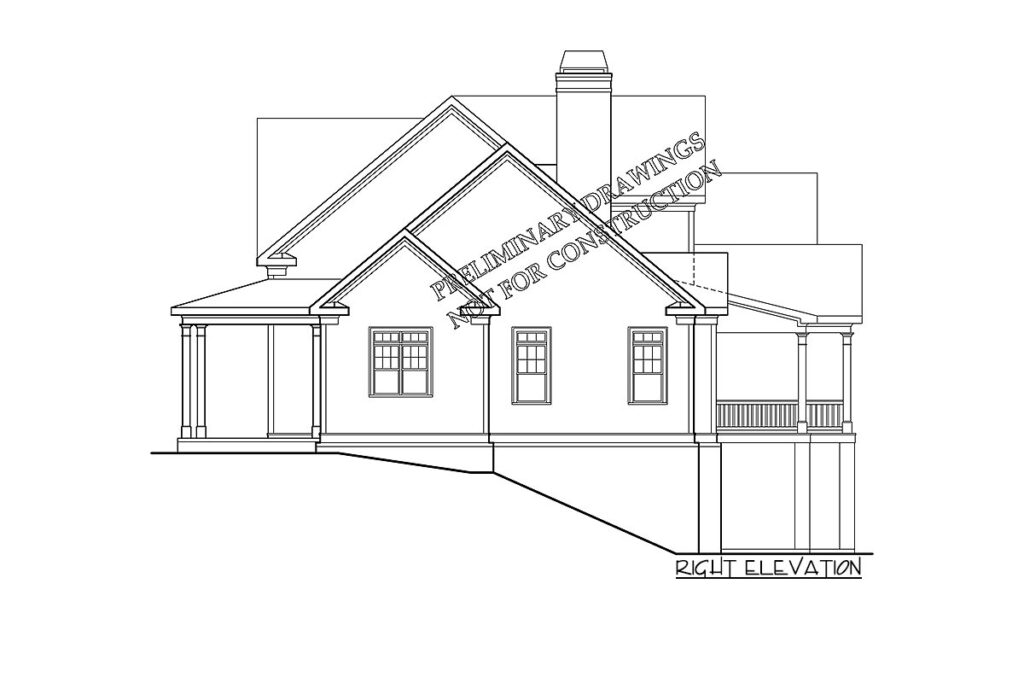
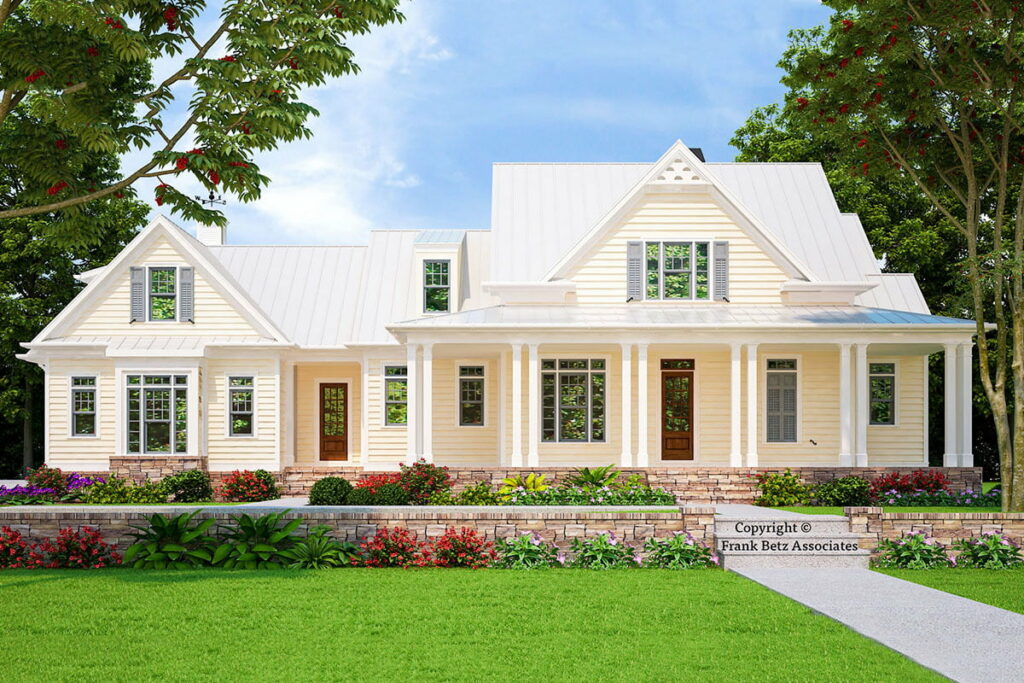
Imagine unwinding on the expansive front porch, stretching 46’4” by 7’8”, or the equally welcoming rear porch.
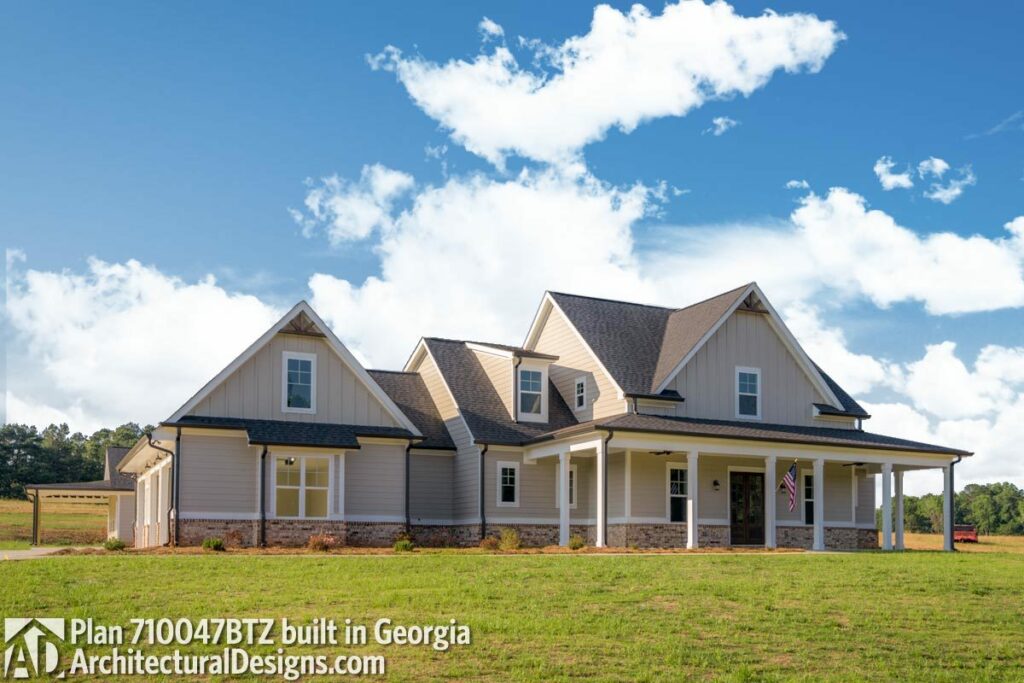
These are more than just spaces to step outside; they are sanctuaries for relaxation, where you can enjoy peaceful evenings sipping iced tea, engage in heartwarming conversations with family, or simply revel in the calm of your picturesque surroundings.
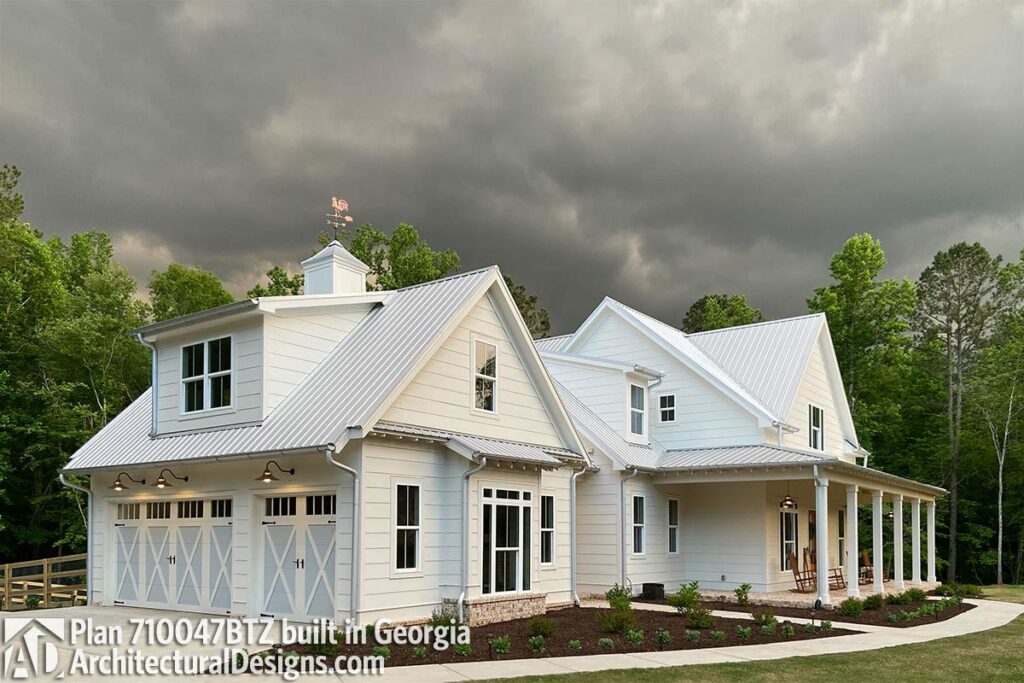
Step inside to the grand room, the heart of the main level, where a welcoming fireplace and built-in cabinetry set the stage for creating lasting memories.
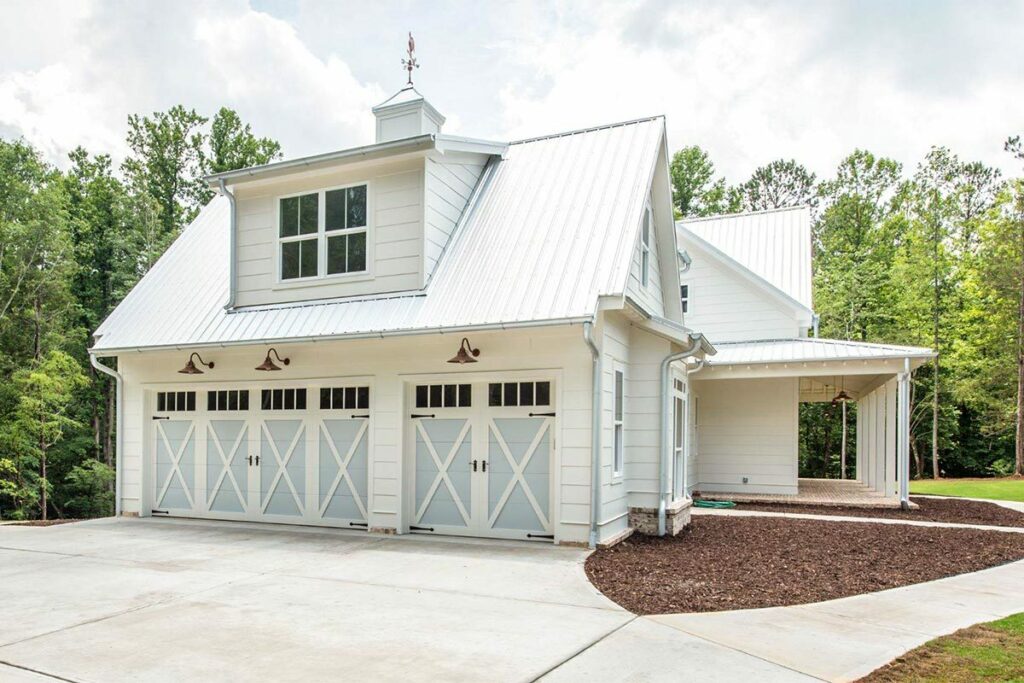
This room, designed for both grand celebrations and cozy, intimate gatherings, radiates an atmosphere of warmth and community, ensuring every moment spent here is surrounded by affection and happiness.
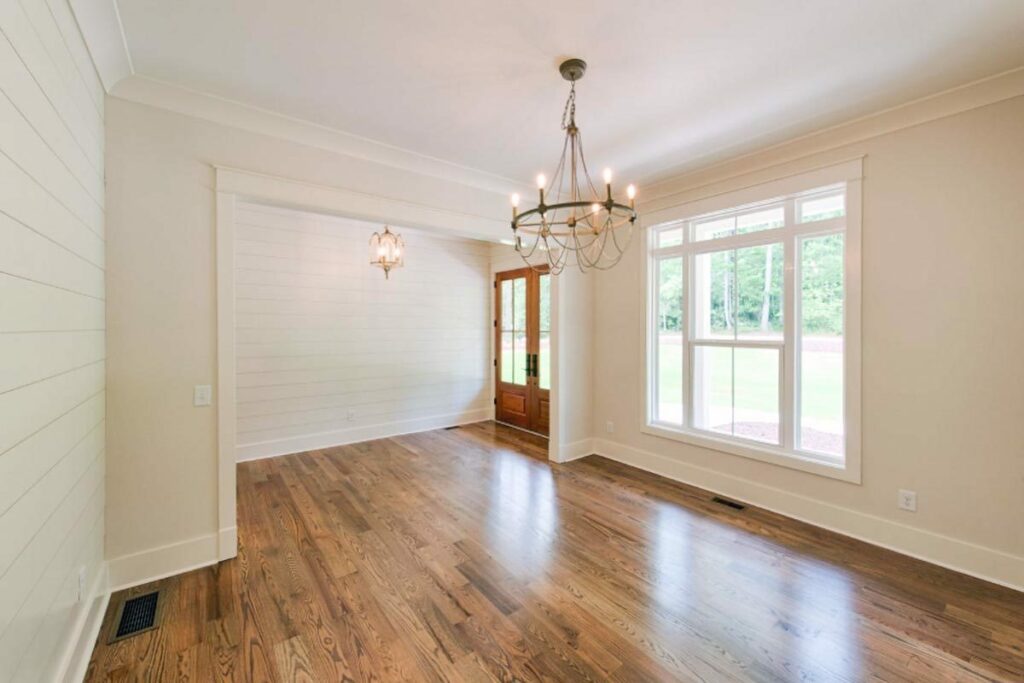
Next to the grand room, the kitchen stands ready not just to facilitate cooking but to foster connections.
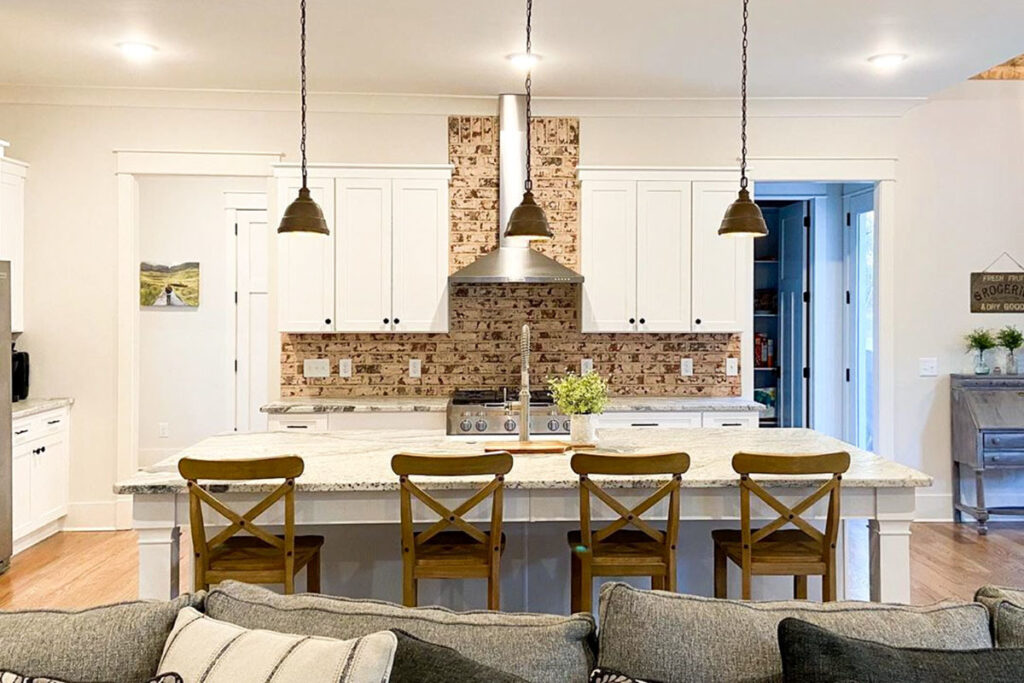
It features a spacious island and a cozy banquette that encourage family togetherness, making meal preparations an interactive event filled with laughter and shared stories.
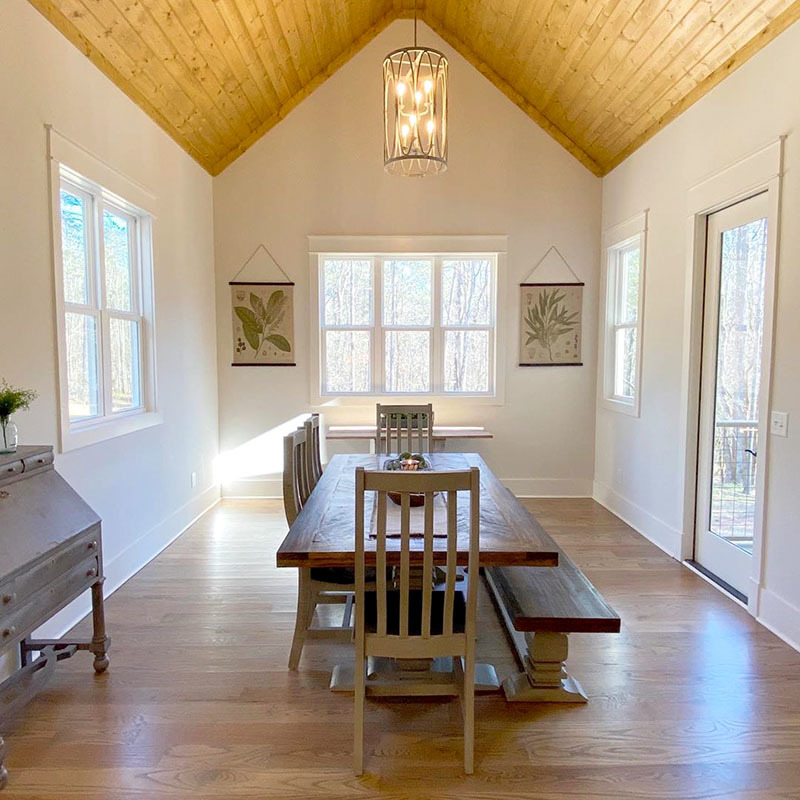
Each morning, this room is bathed in sunlight that filters through the windows, casting a serene glow as you enjoy breakfast surrounded by the comforting sounds and scents of home.
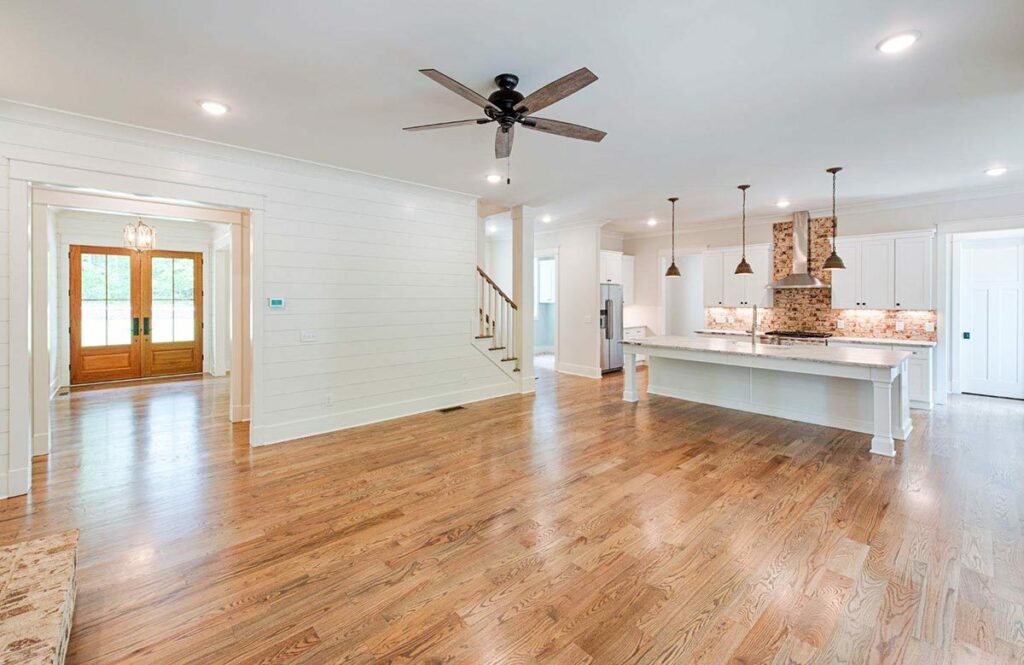
The master suite is a realm of tranquility, with a stylish tray ceiling and a spa-like bath that offers a luxurious escape where stresses dissolve in the warmth of a relaxing bath.
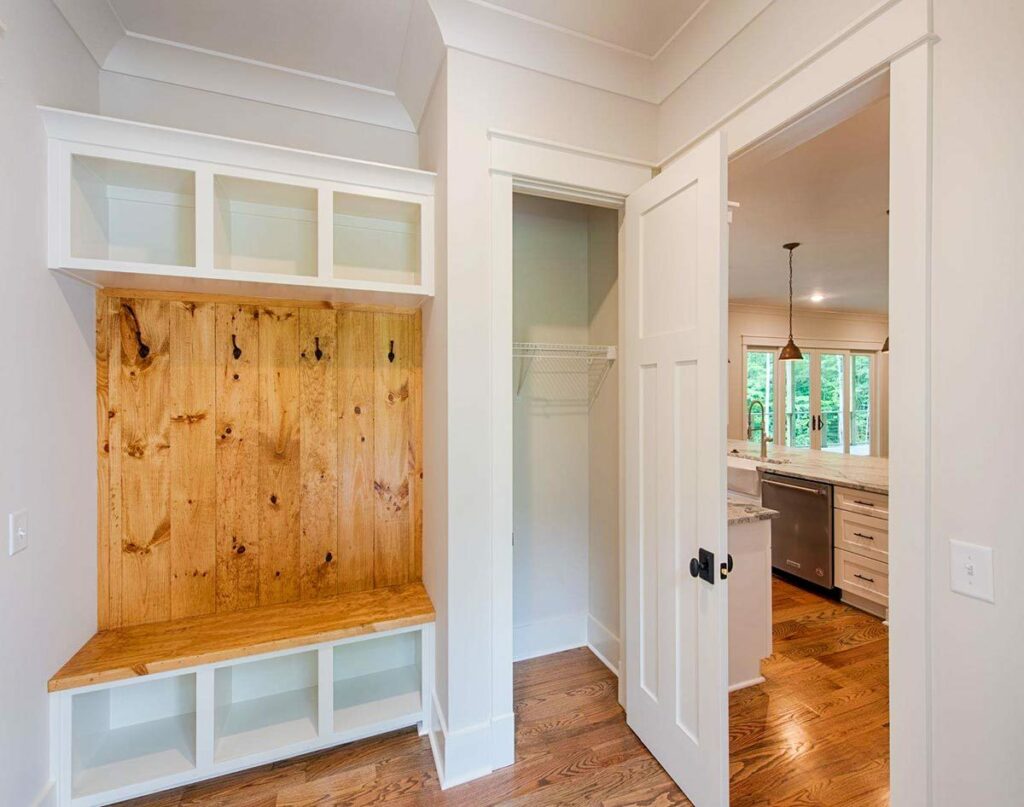
The large walk-in closet (11’3” by 7’8”) not only accommodates your wardrobe but displays it, allowing for a daily selection of attire with ease and elegance.
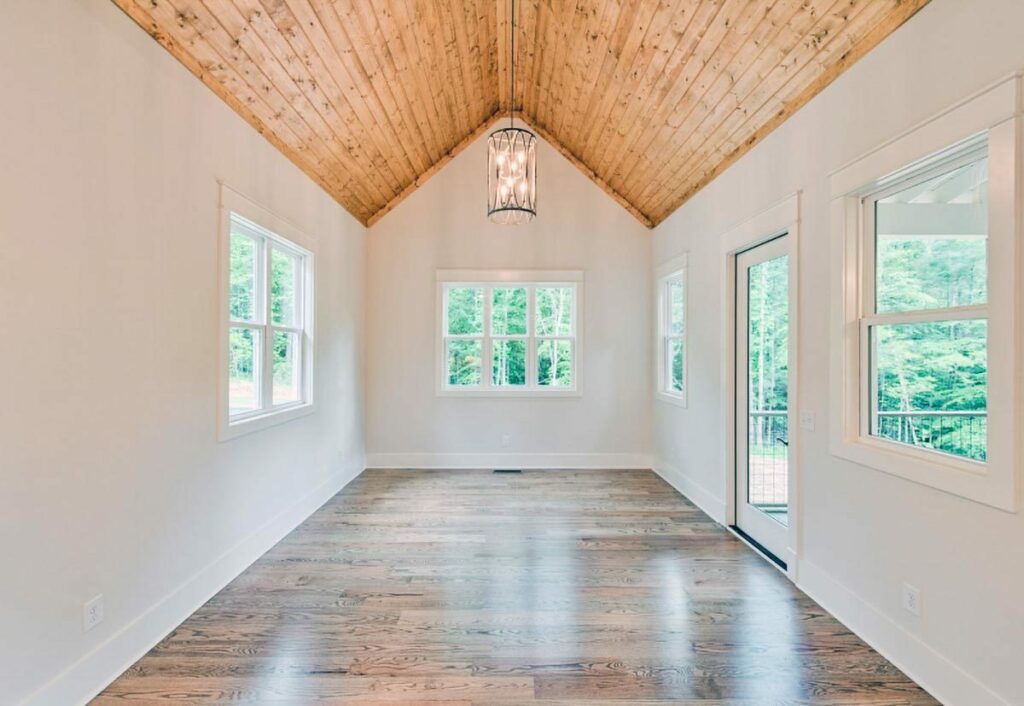
The master bath, equipped with high-quality fixtures, provides a refreshing start or a soothing end to your day, wrapping you in comfort.
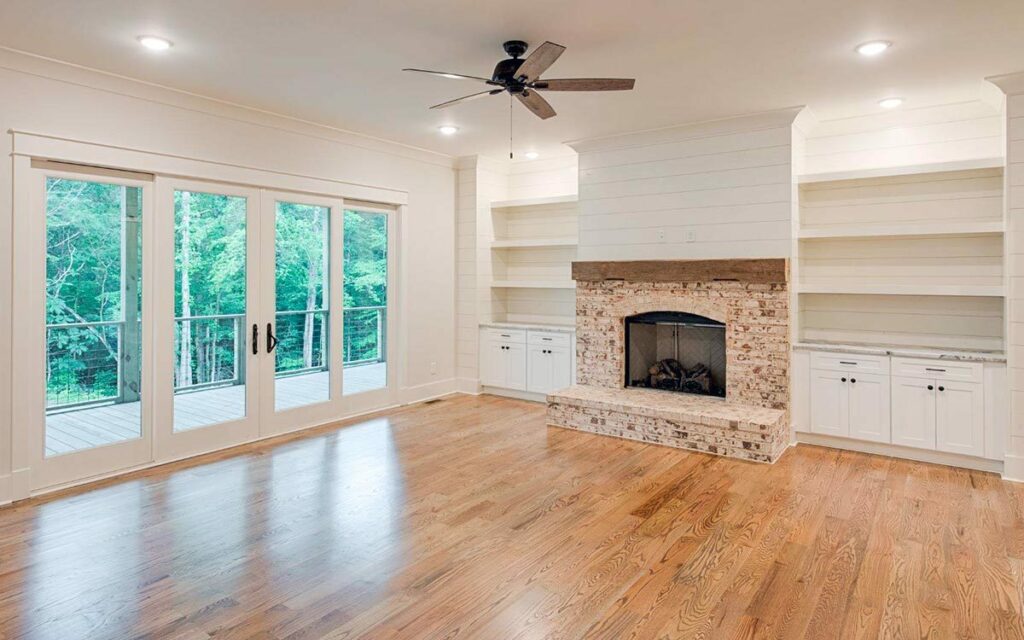
Venture upstairs to discover a world of possibilities.
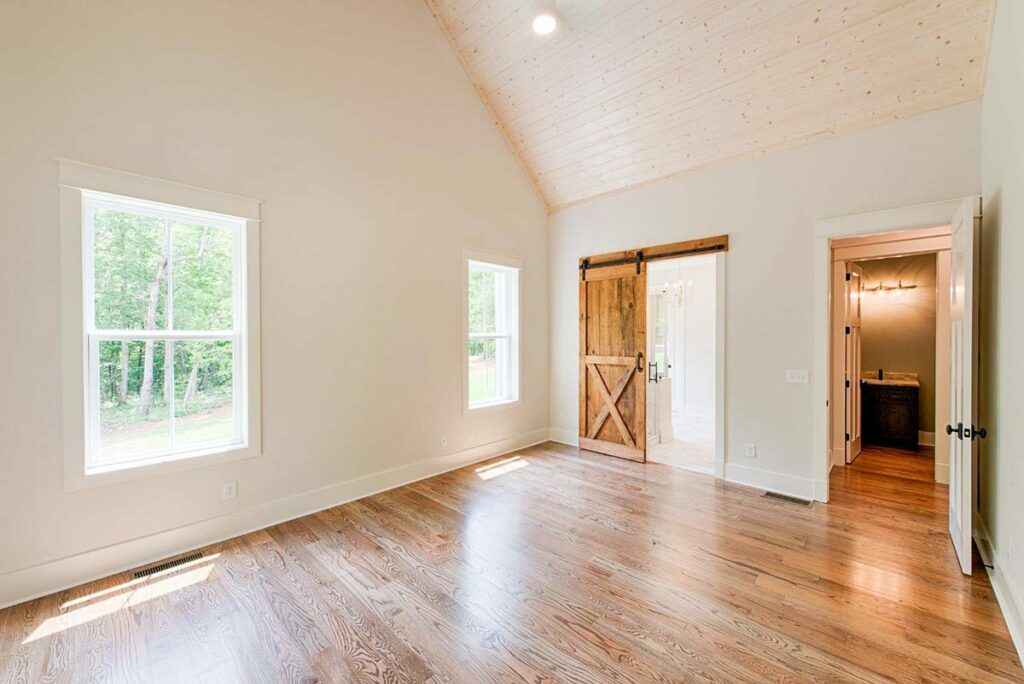
The second story features three additional bedrooms, each a plush sanctuary for family or guests, and two well-appointed bathrooms that ensure convenience and privacy.
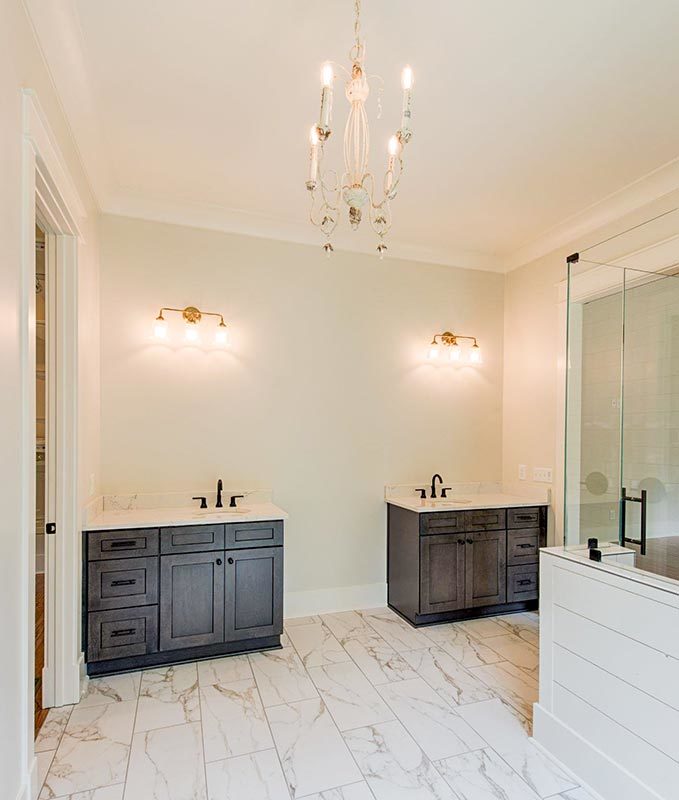
The optional bonus room, accessible via a private staircase, awaits your personal touch—transform it into a playroom, home theater, or a quiet study, depending on your needs and dreams.
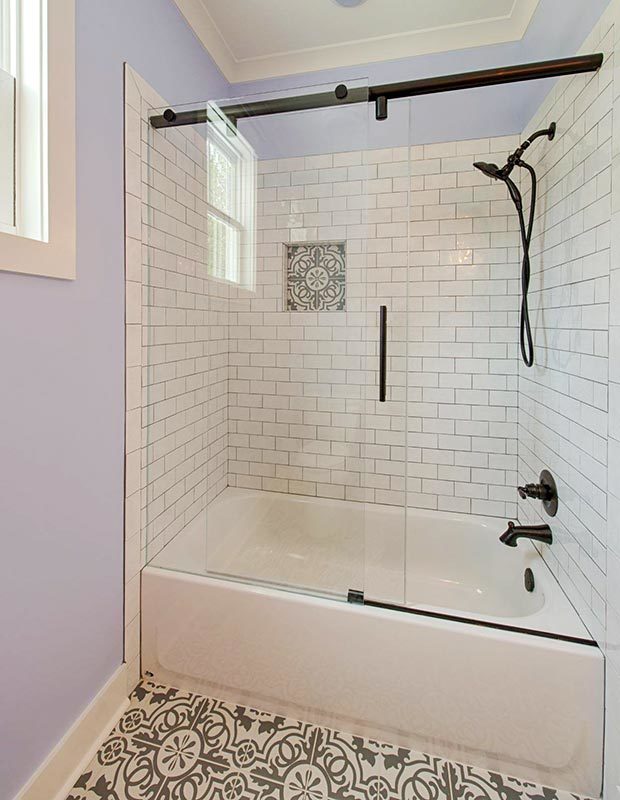
In this exquisite 4-bedroom house, every aspect from the inviting porches to the comforting confines of the master suite offers more than functionality; they enhance your living experience, making it richer and more fulfilling.
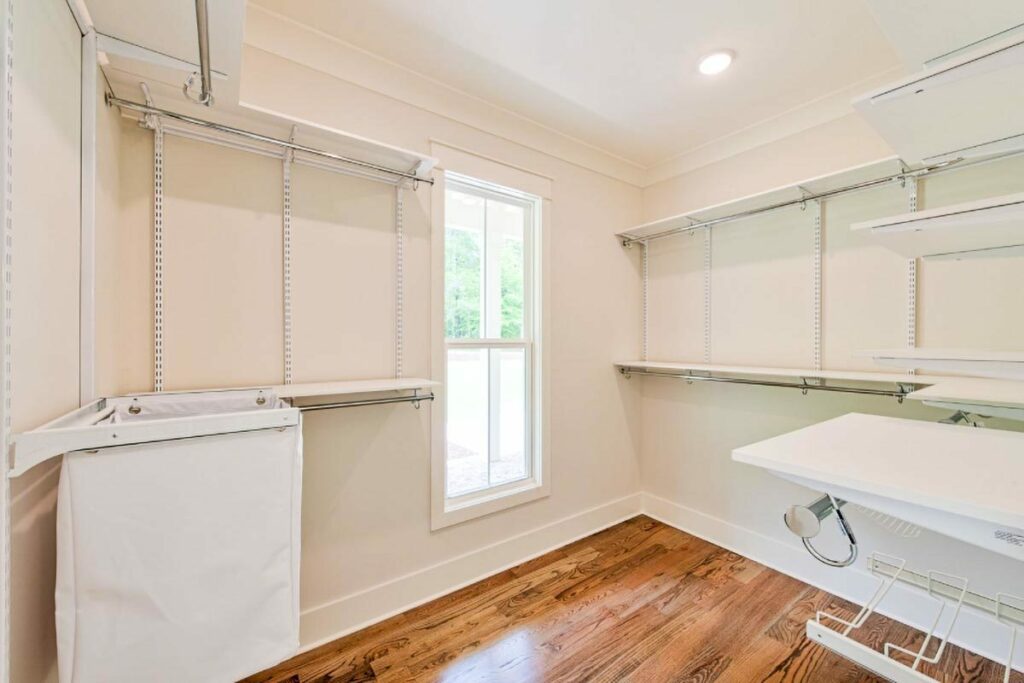
This isn’t just a place to live; it’s a home that loves back, nurturing you and becoming an integral part of your life’s story.
This home is not merely constructed; it is thoughtfully brought to life, ensuring that each day you spend here is not just about residing but about belonging—truly, deeply, to a place you can call home.

