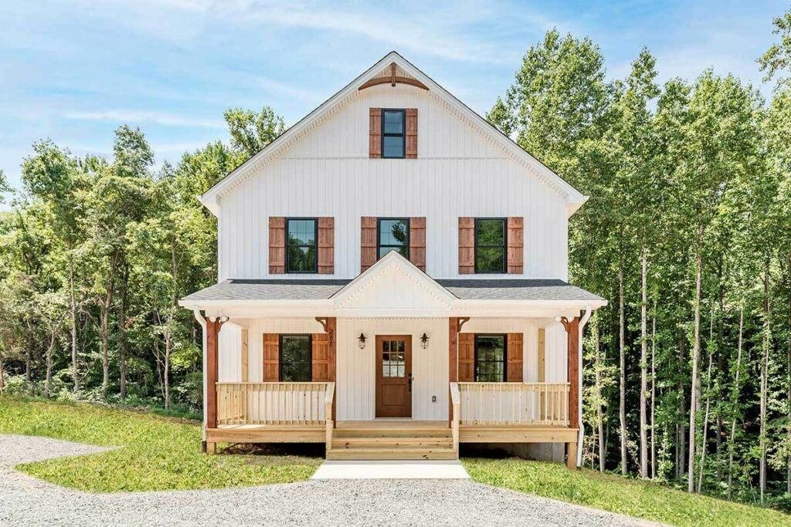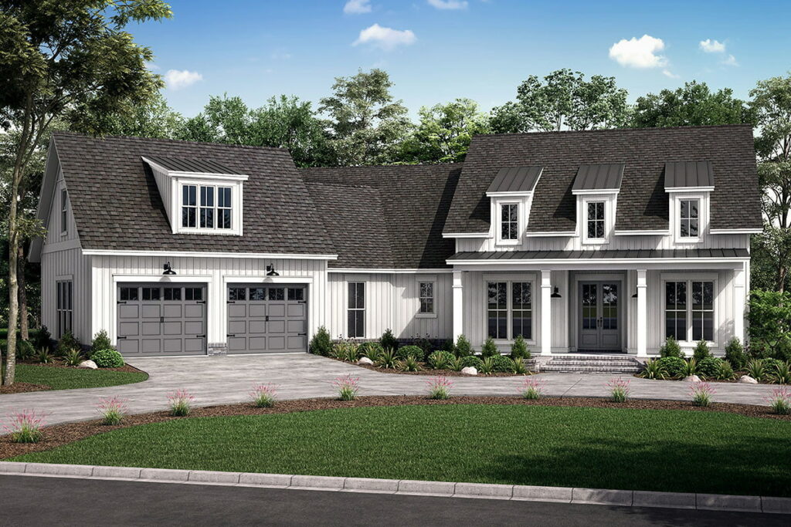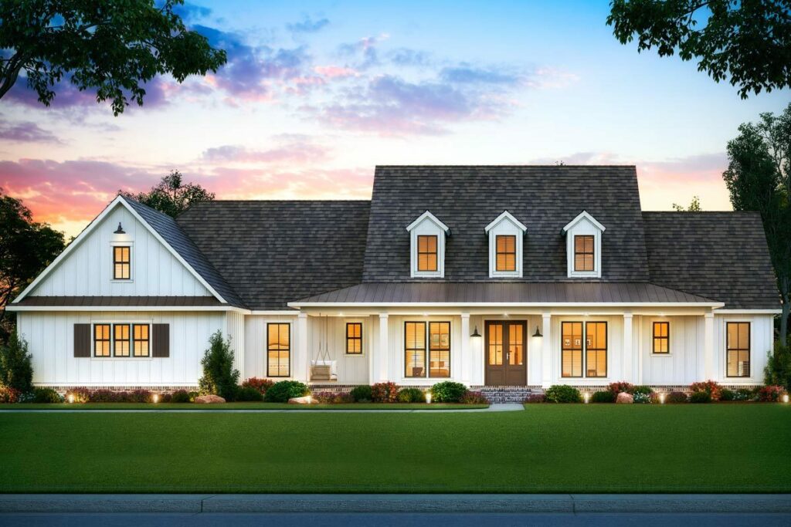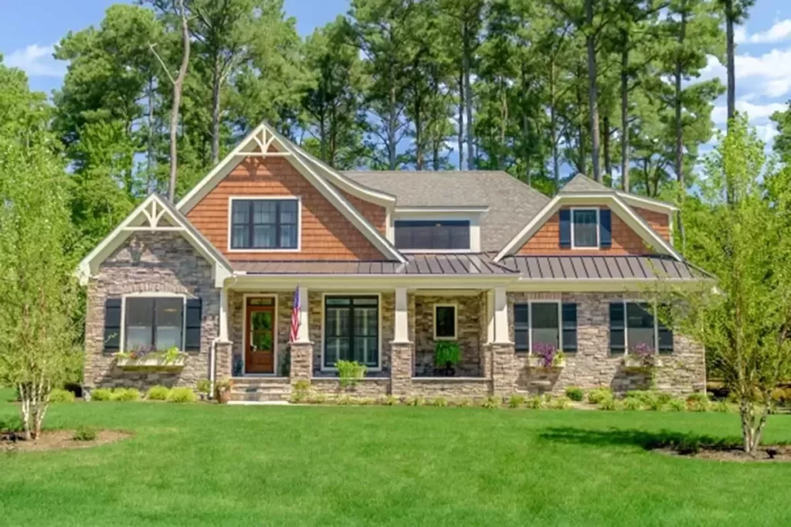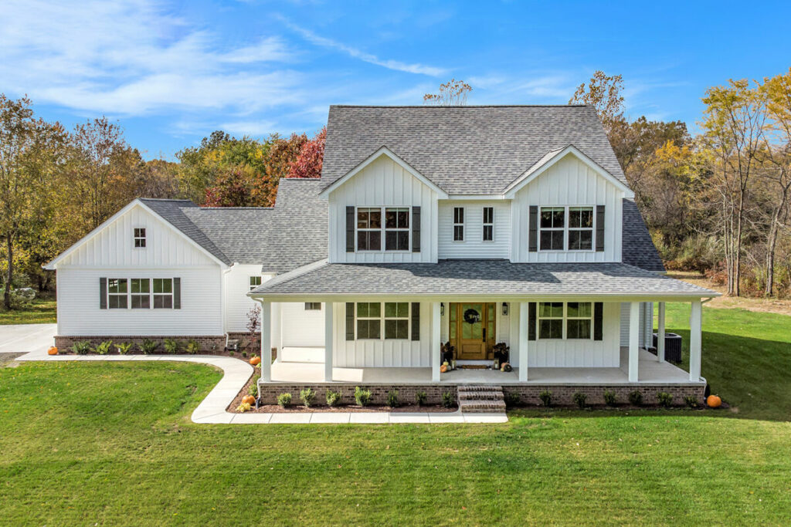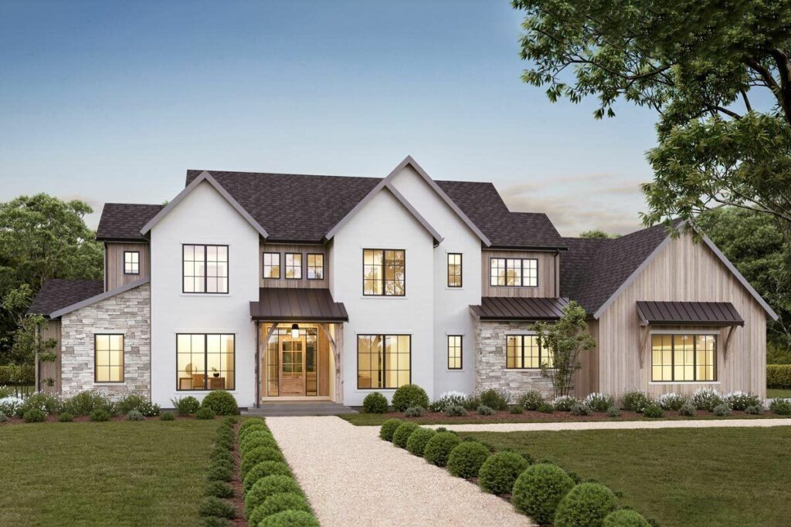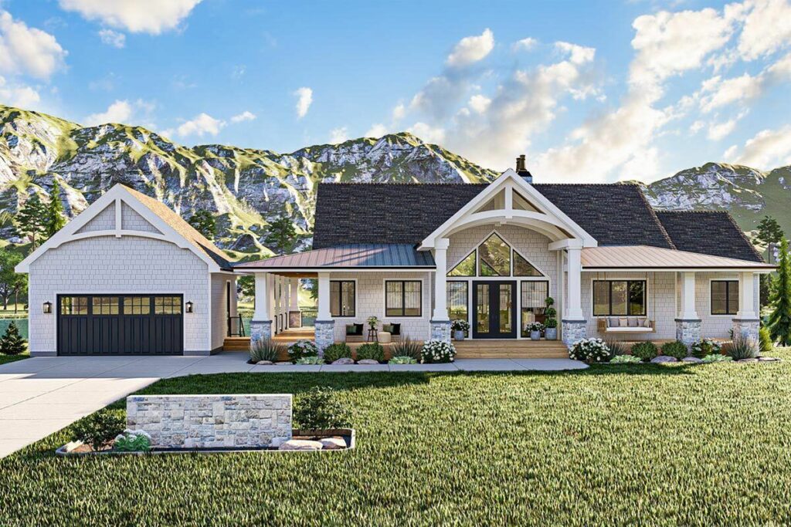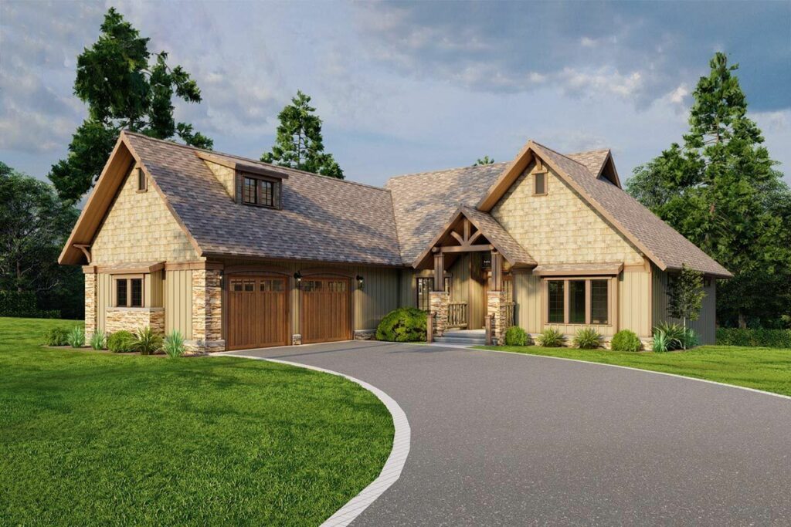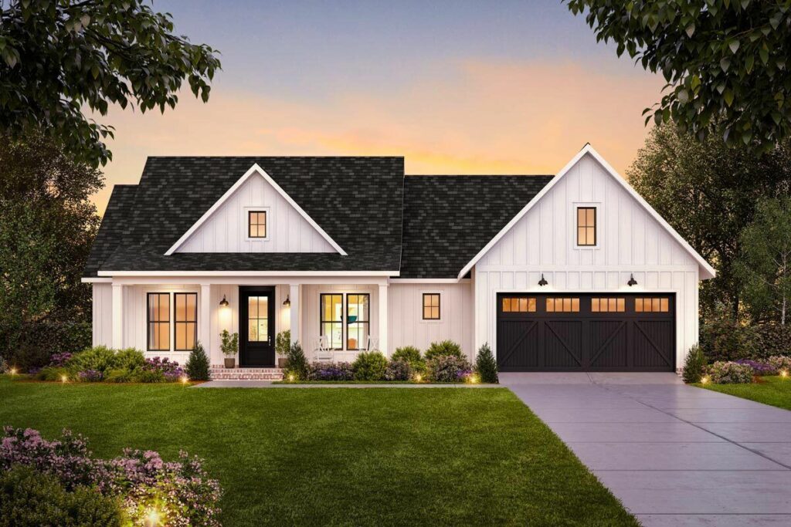Acadian-Style 3-Bedroom 1-Story Home With Split Bedrooms and Flex Room (Floor Plan)
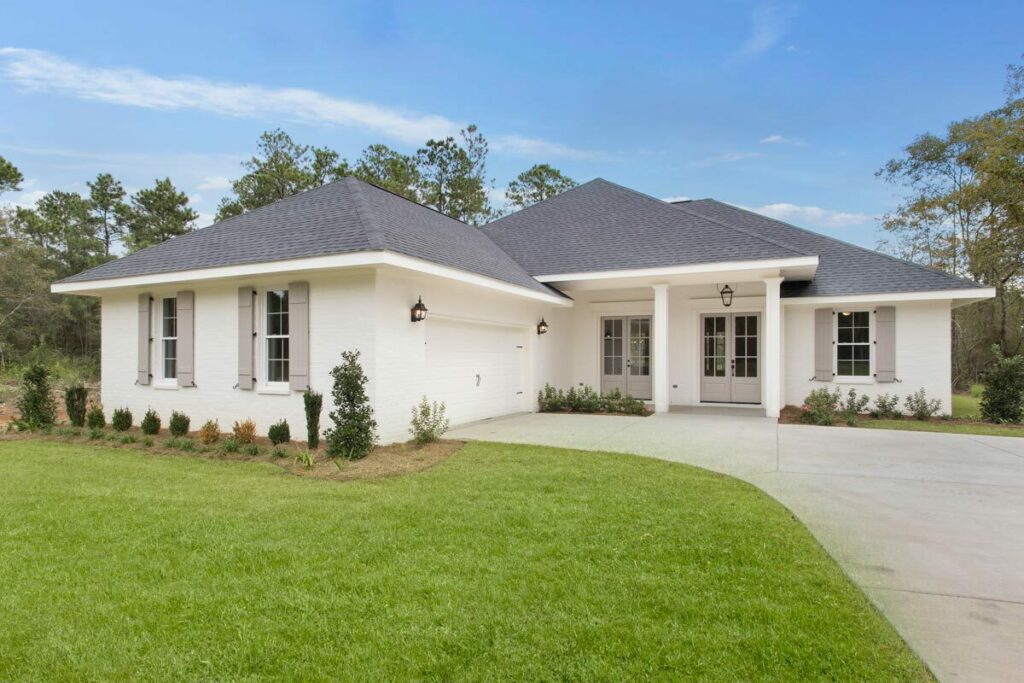
Specifications:
- 2,134 Sq Ft
- 3 Beds
- 2.5 Baths
- 1 Stories
- 2 Cars
Let’s dive into the fascinating world of architecture, shall we?
Imagine if houses were celebrities, this single-level Acadian home plan would undoubtedly be the star we’ve all been eagerly awaiting.



With a generous 2,134 square feet of pure design brilliance, it’s a dream come true.
You know those grand entrances with a red carpet leading up to the front door? Well, this house takes it to a whole new level.
The extended double garage isn’t just a space for your prized vehicles, whether they’re sleek convertibles or practical family cars.

It’s also a gesture of opulence, providing your guests with a regal experience as they arrive at your private parking courtyard.
Can you picture the gasps of admiration at your next BBQ?
Your home’s entrance is like rolling out the red carpet for each guest, minus the paparazzi (unless, of course, you invite them).

Stepping inside, you’ll immediately realize that this isn’t just any house – it’s THE house.
The kind where everyone gravitates towards the kitchen, the heart of the home.
Thanks to the open design that seamlessly connects the living and dining areas, you can effortlessly transition from preparing appetizers to showcasing your dance moves.

And the best part?
No walls to confine your fabulousness!
Now, here’s where things get a bit fancy.

Right off the foyer, there’s a versatile room known in the design world as a “flex room.”
No, it’s not a room filled with dumbbells – it’s a space that adapts to your ever-changing desires.
Imagine hosting elegant dinner parties?

Voilà, it transforms into a formal dining room.
Do you have a collection of musical instruments?
Abracadabra, it becomes a cozy music nook.

Or perhaps you’ve always yearned for a peaceful spot to ponder why cats despise water?
Ta-da, it’s your very own study.
The possibilities are boundless!

The kitchen, the heart of any home, isn’t just spacious; it’s a culinary paradise.
A generously sized island practically begs you to flaunt your culinary skills (or, if you prefer, to plate takeout like a pro).
With a large range, you’ll never have to agonize over choosing between baking cookies or roasting a chicken again.

And let’s not forget the walk-in pantry – it’s like the walk-in closet of the kitchen world.
It’s so roomy that you might just stumble upon Narnia if you delve deep enough!
Now, let’s talk about that retreat-like vibe.

Tucked away in its own cozy corner of the house, the master bedroom is the sanctuary every homeowner dreams of.
After a long day, there’s nothing better than escaping to a space where serenity reigns supreme.
And speaking of reigns, this majestic room comes complete with a 5-fixture bathroom.

(Five fixtures – that’s practically a spa experience!) The walk-in closet is the cherry on top, ensuring you never have to engage in a game of Tetris with your clothes again.
Now, let’s give a well-deserved round of applause to the unsung heroes of this home.
There’s dedicated storage in the garage, which means no more stumbling over holiday decorations in the middle of July.

And can we take a moment to appreciate the combined mud and laundry room?
Not only does it serve as the ultimate drop zone for muddy shoes and rain-soaked coats, but it’s also conveniently located next to a powder bathroom.
It’s like the house instinctively knows you’ll need a quick restroom break after tussling with the laundry!

In conclusion, this single-level Acadian home plan isn’t just a place to live; it’s an immersive experience.
A luxurious yet practical, whimsical yet grounded haven that seamlessly blends style with sensibility.
So, if houses were to receive standing ovations, this one would undoubtedly earn a full-blown concert encore. Bravo!

