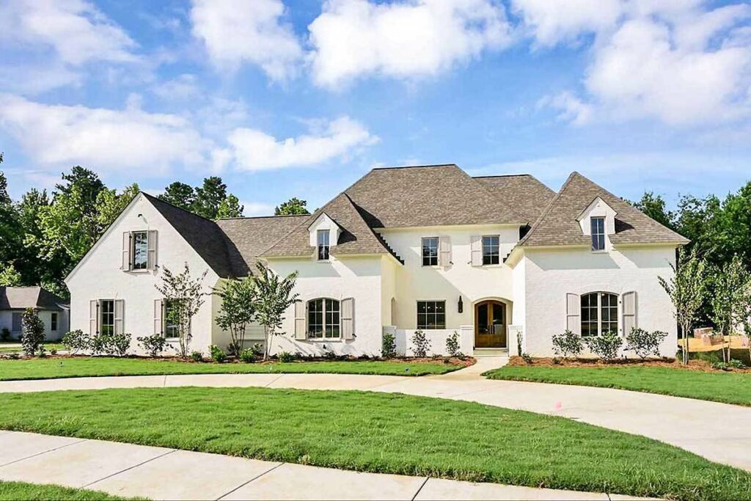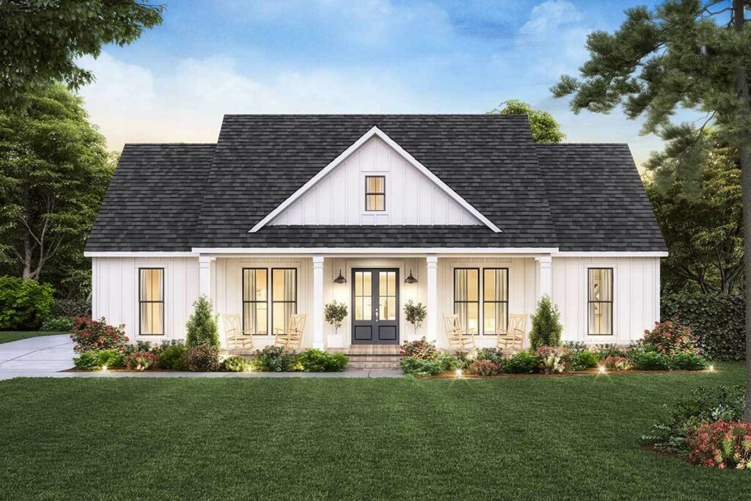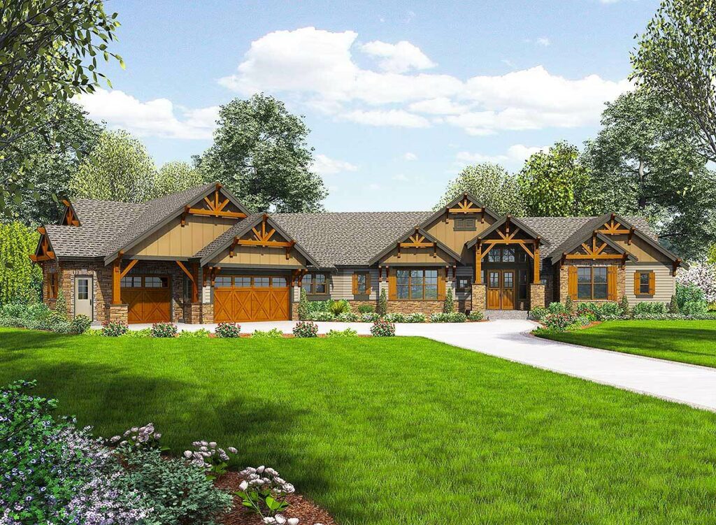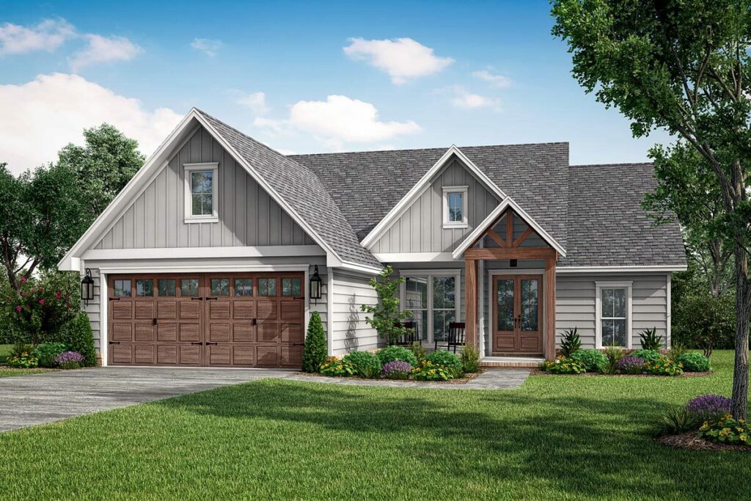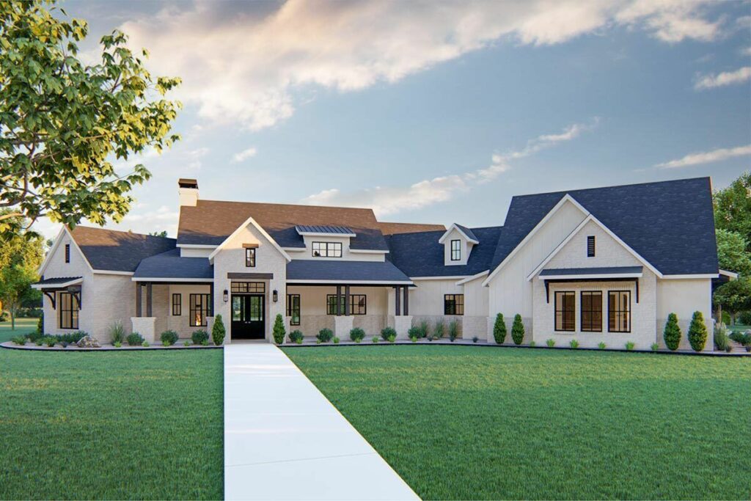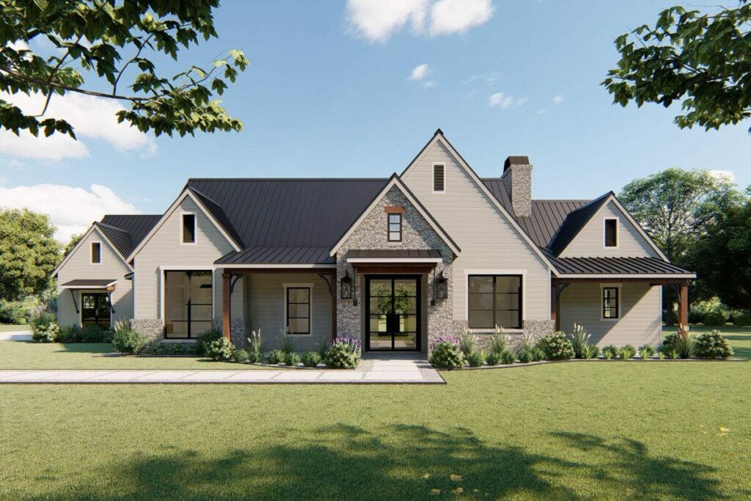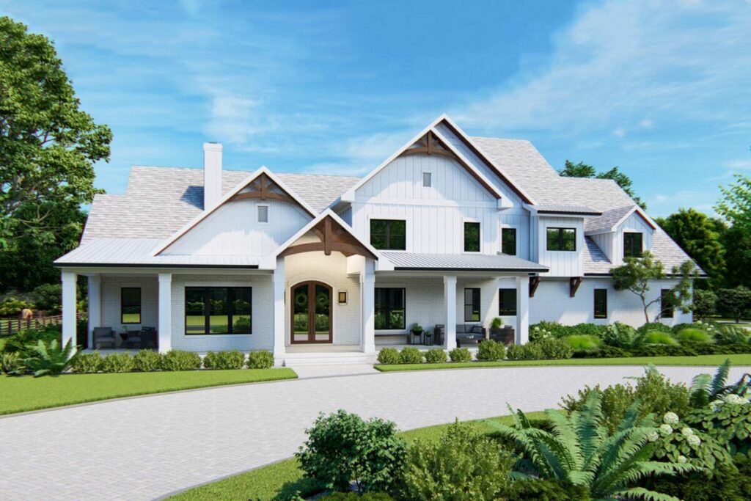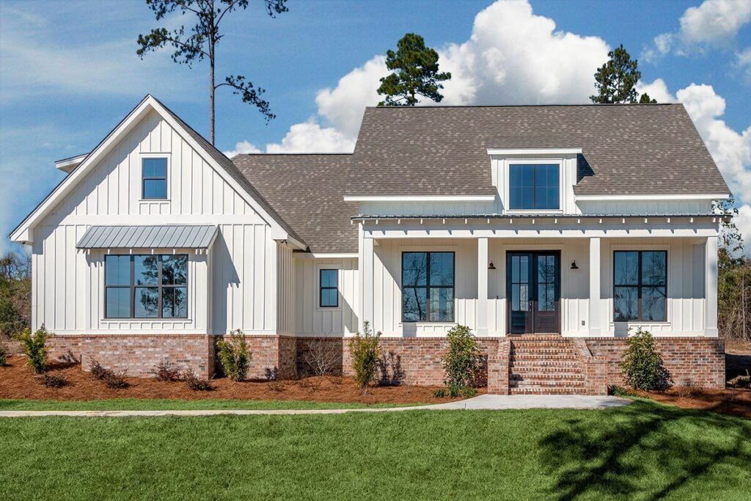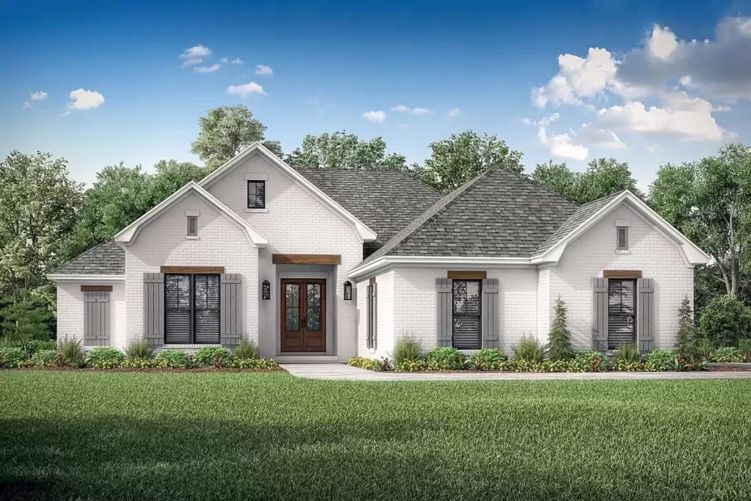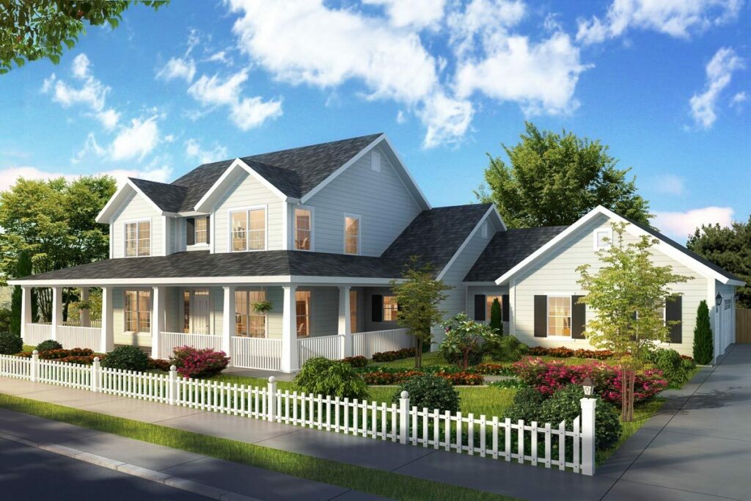6-Bedroom Two-Story House With Panoramic Deck Views (Floor Plan)
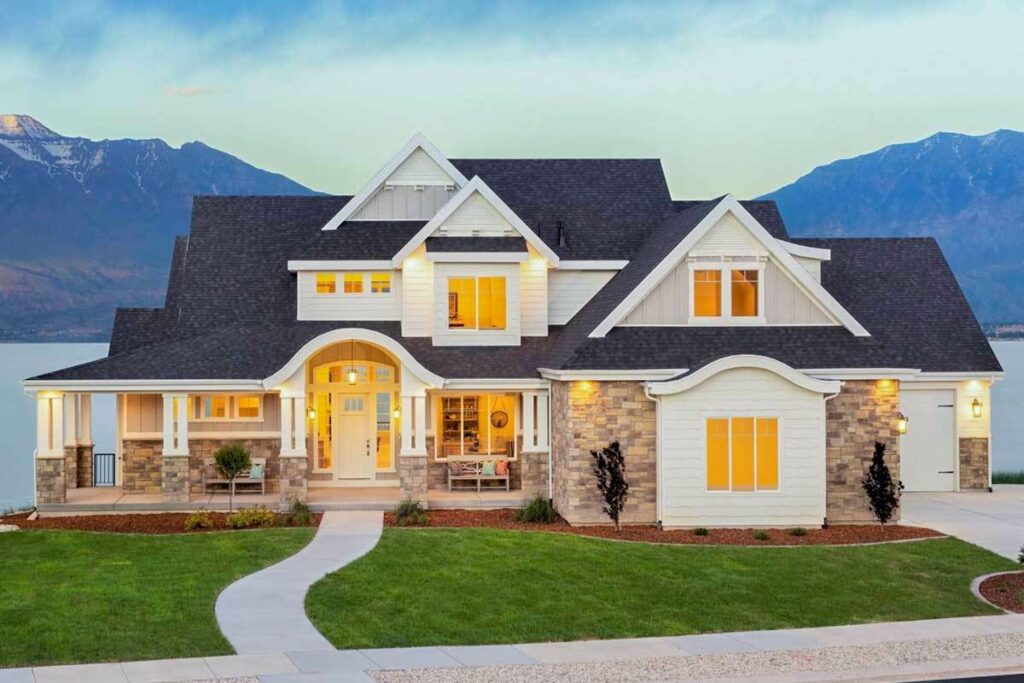
Specifications:
- 3,868 Sq Ft
- 5 – 6 Beds
- 4.5 – 5.5 Baths
- 2 Stories
- 4 Cars
Imagine a world where every day is a busy blur, and then you find yourself stepping into a massive 3,868 square foot mansion that seems to say, “Kick back, you’re home now.”
Get ready, because what I’m about to show you will absolutely amaze you.
Why not grab a cup of coffee—or a glass of wine, no judgment here—and join me as we explore this stunning architectural gem.
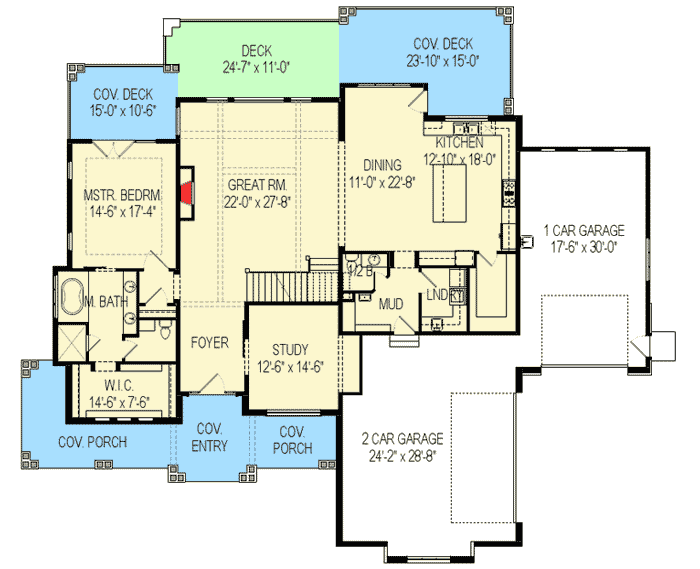
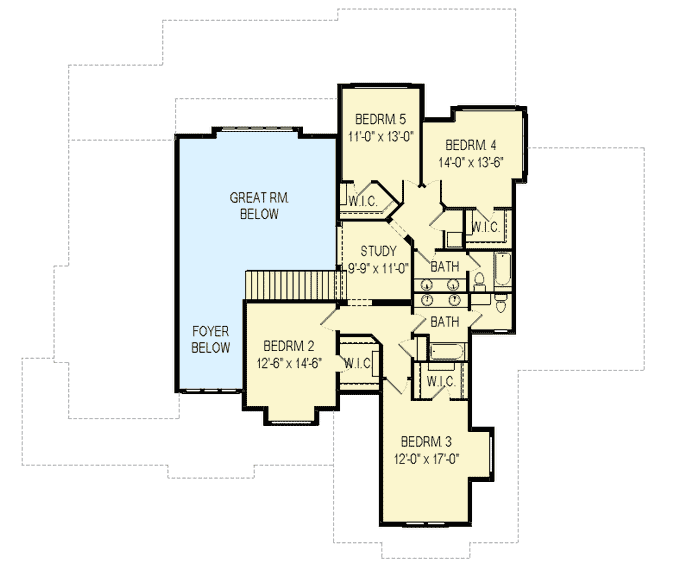
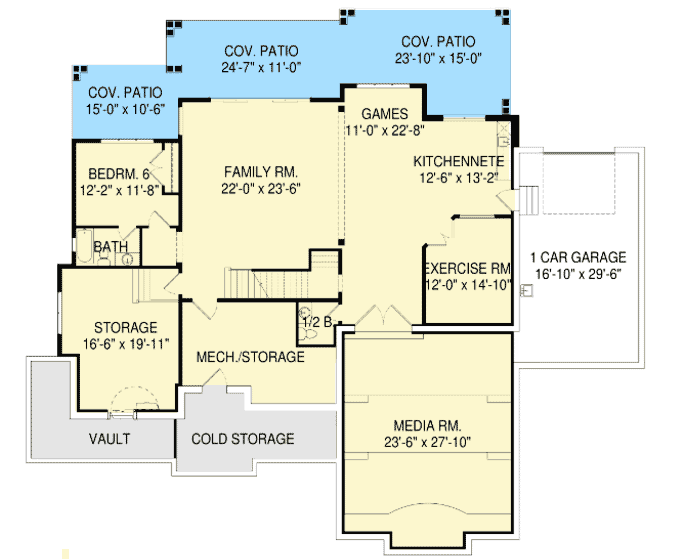
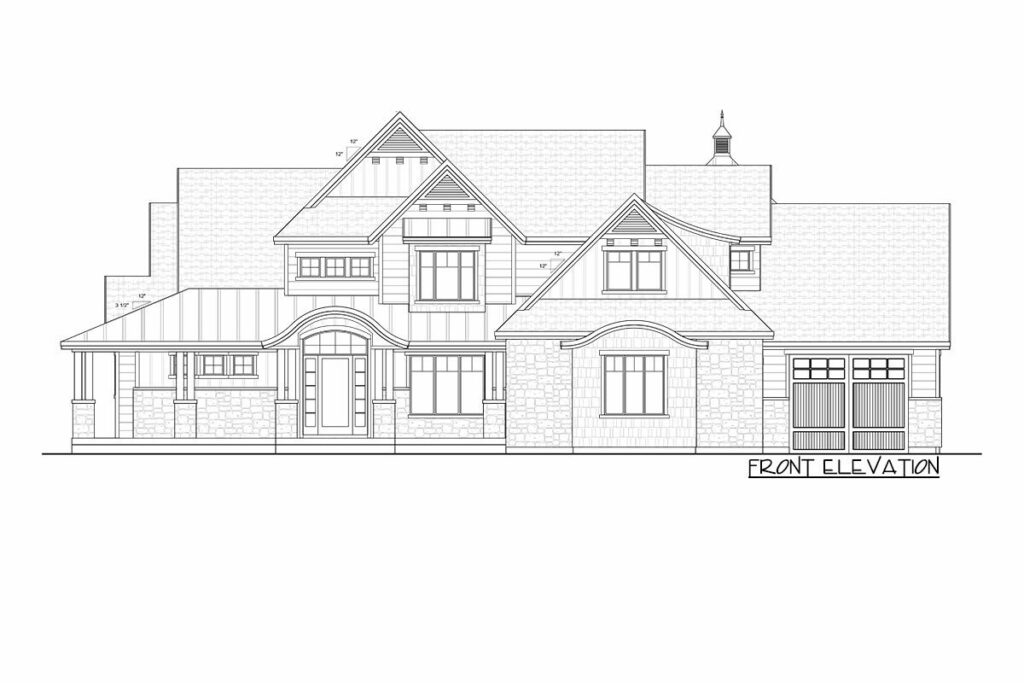
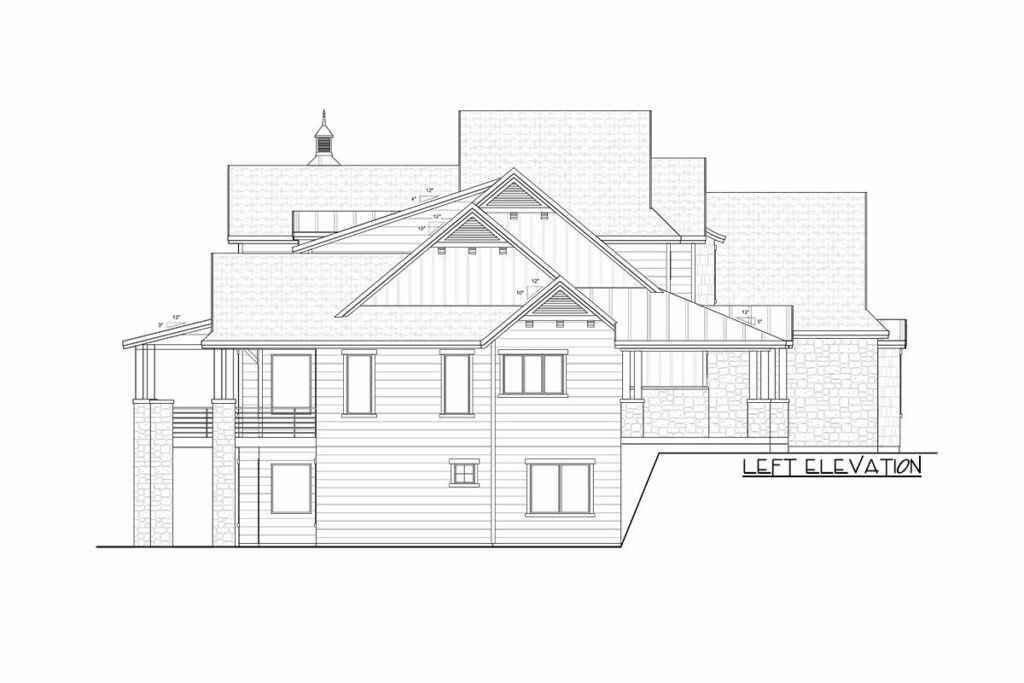
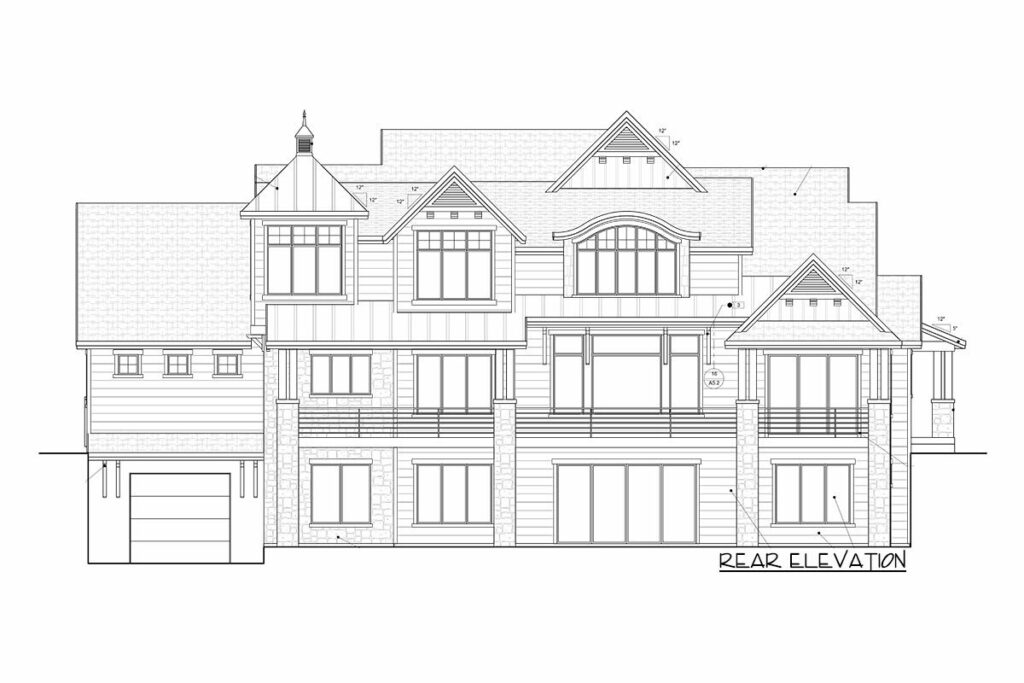
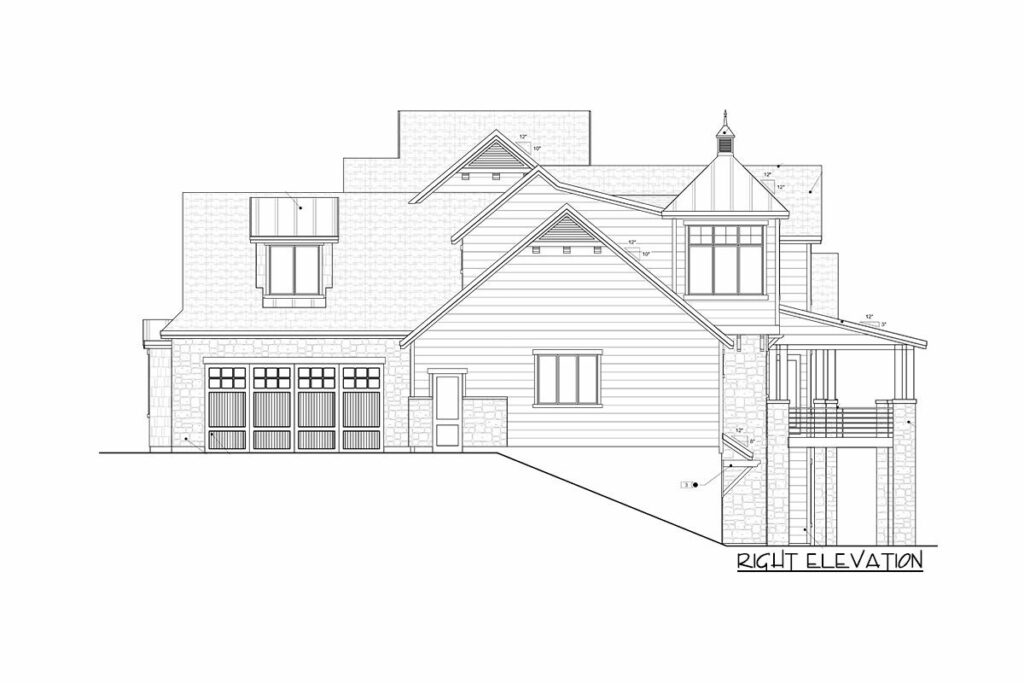
The journey begins with an elegant covered porch framed by a stylish barrel arch, greeting every visitor with a hint of royal welcome.
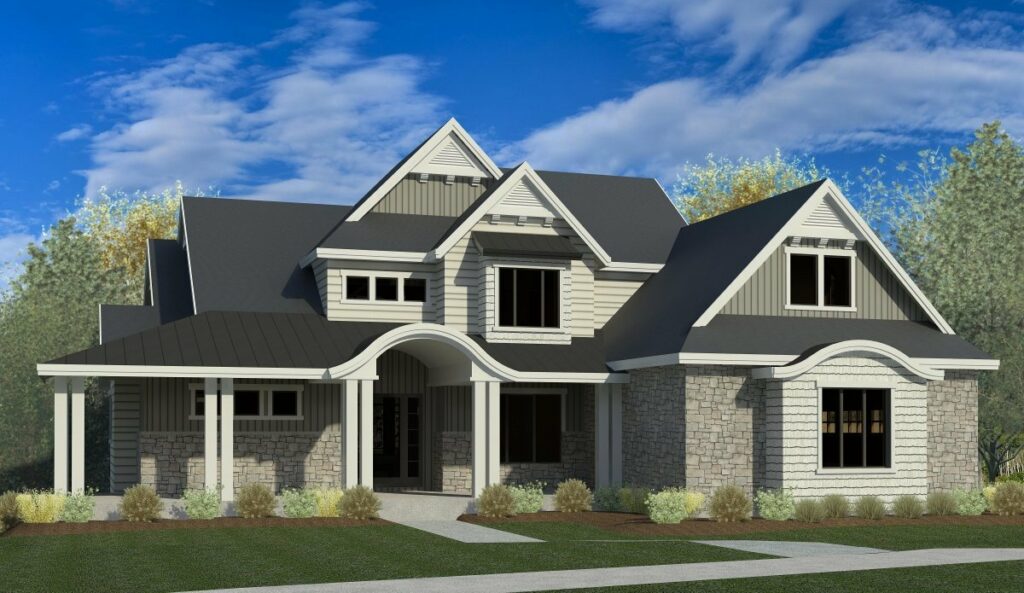
As you enter through the front door, the foyer greets you with playful charm, offering a spectacular view that stretches from the grand room out to the expansive outdoors.
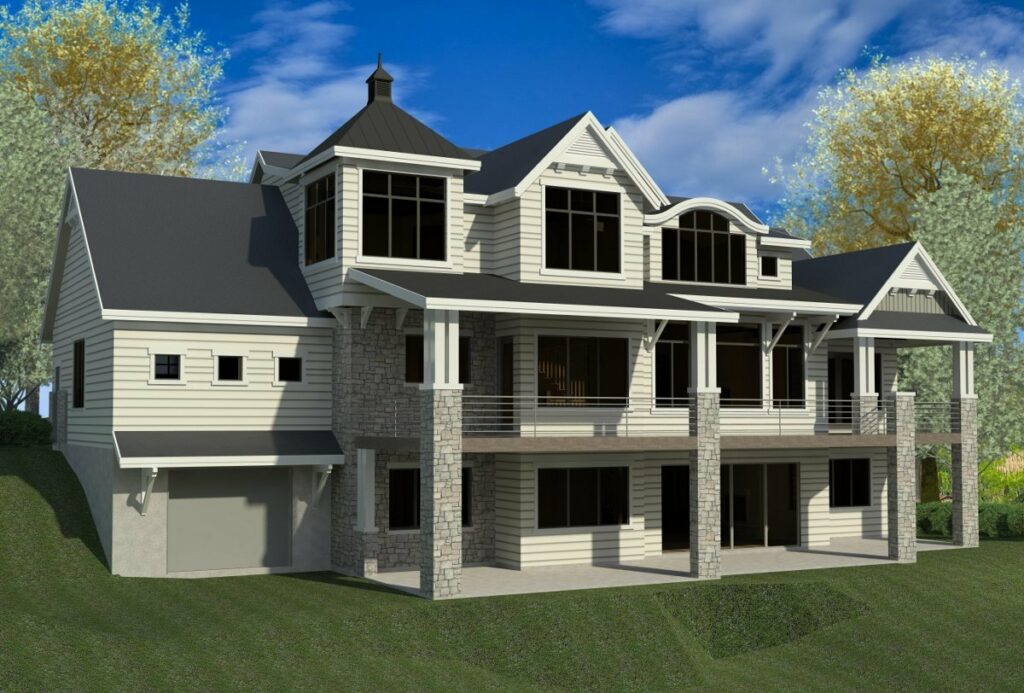
If there were an Oscar for grand entrances, this foyer would surely be its Meryl Streep.
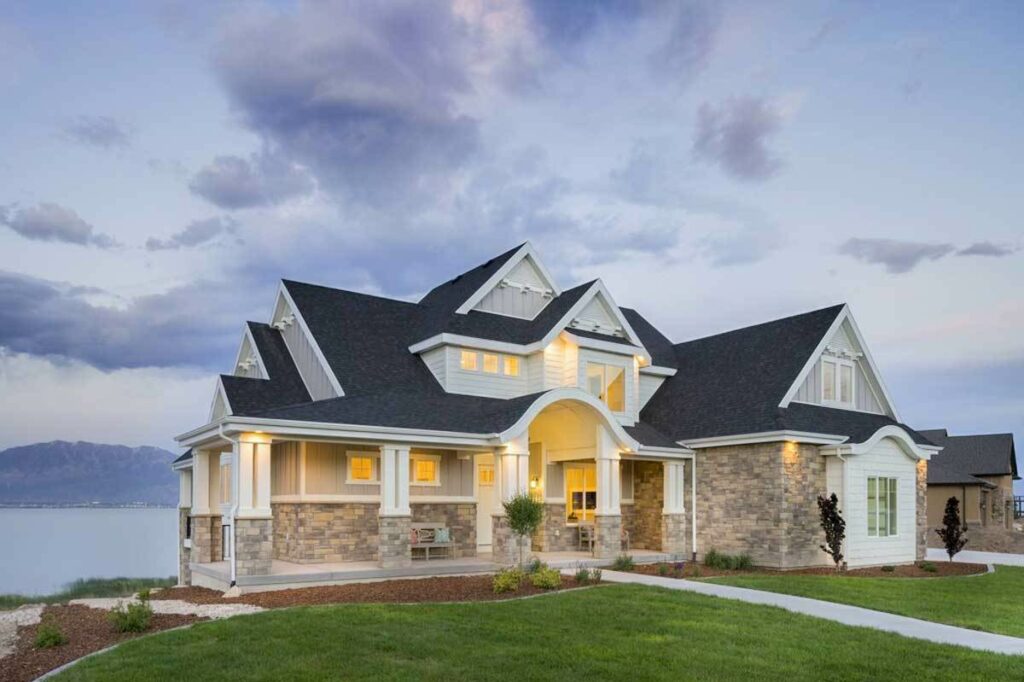
To your right, a trendy barn-style door swings open to reveal a cozy private study.
It’s the perfect spot whether you’re writing the next great American novel or just catching up on your favorite YouTube videos.
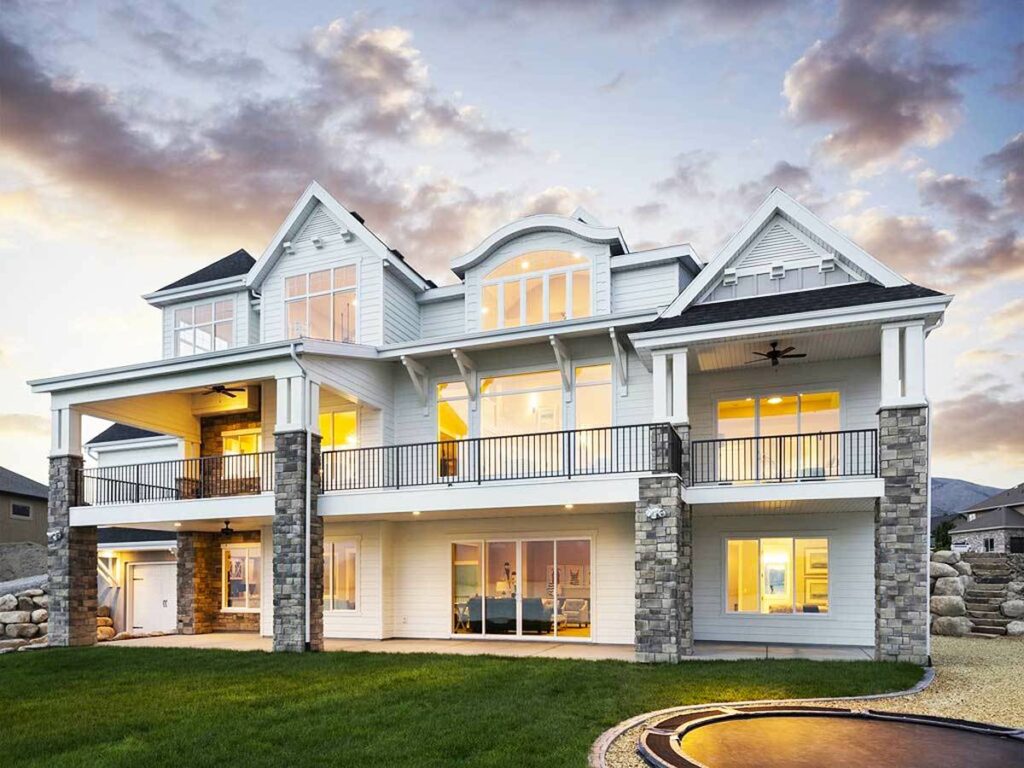
The centerpiece of the home is the great room, complete with towering two-story ceilings.
Picture yourself here, coffee in hand, gazing out at sweeping vistas—maybe even spotting the neighbor’s cows wandering onto your lawn.
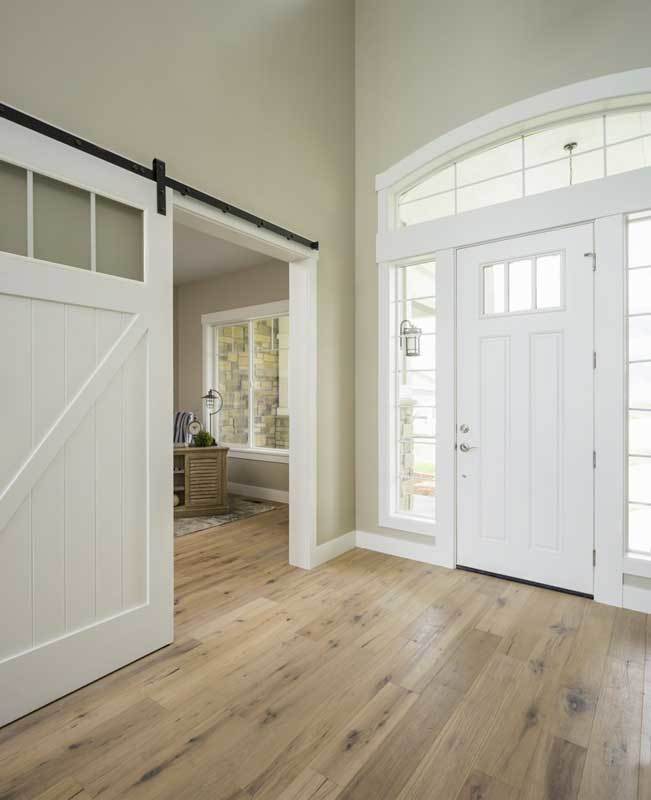
Next to this, the kitchen is a chef’s dream.
It features an open-concept design with a large island that’s perfect for everything from quick breakfasts to intimate wine tastings.
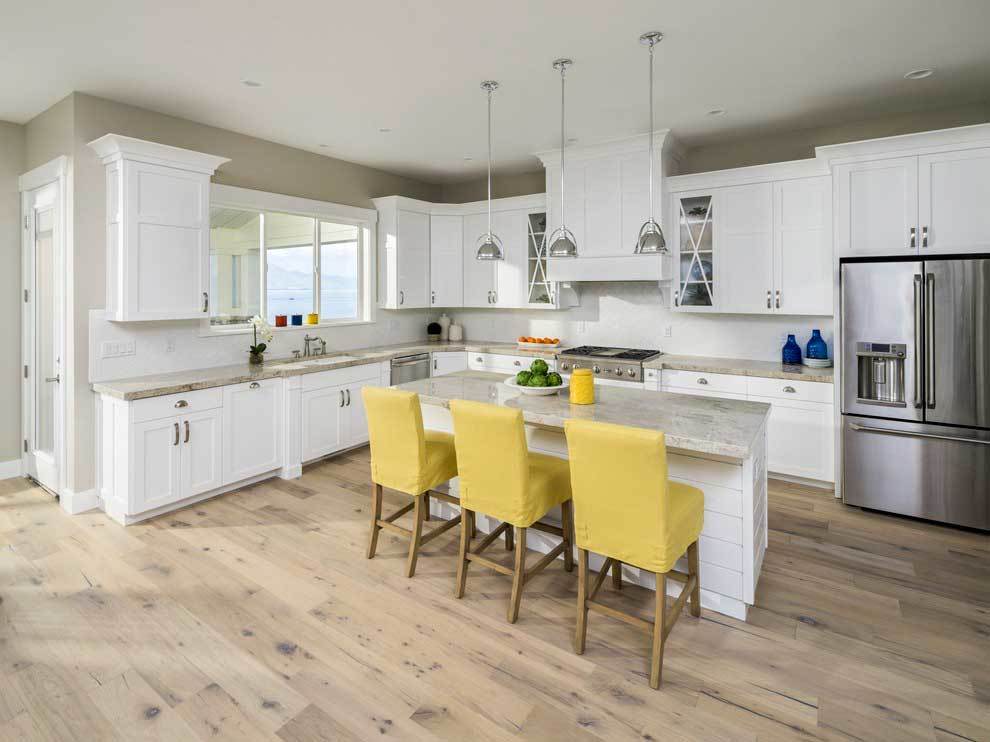
For those who buy in bulk, the oversized walk-in pantry will become your cherished ally.
Bringing in the groceries?
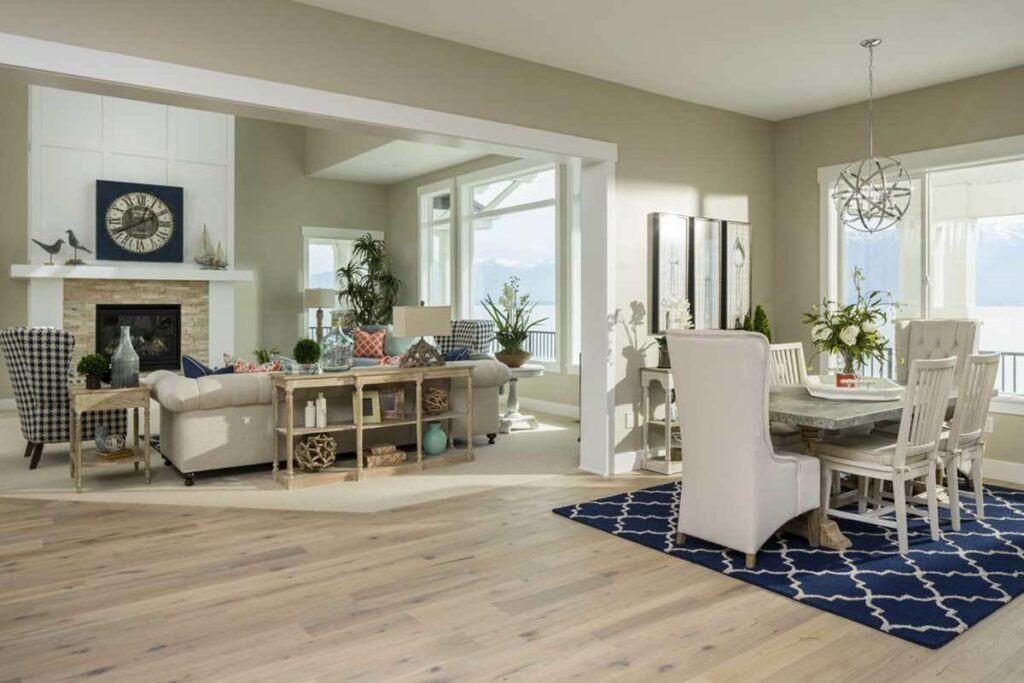
You’ll appreciate the short walk from the garage to the kitchen, thanks to a conveniently placed mudroom.
It lets you zip in and out with ease, even with arms laden with shopping bags.
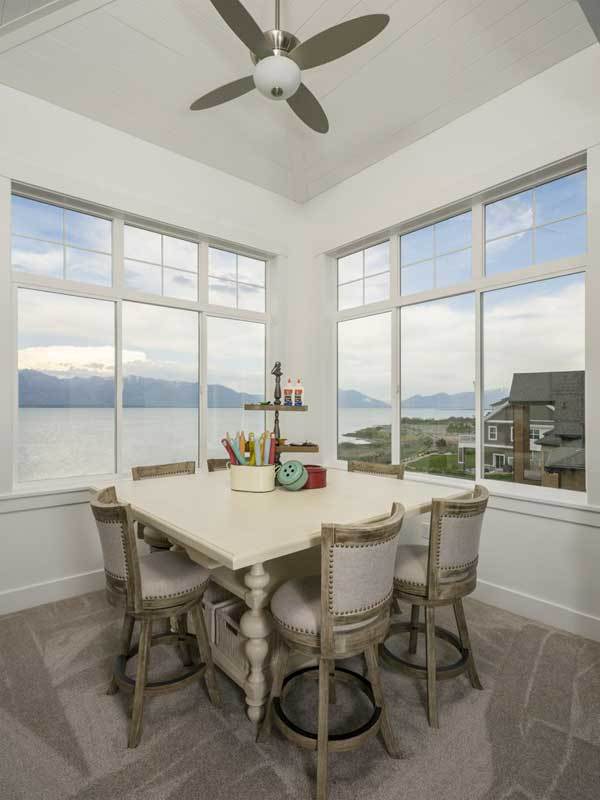
Looking for luxury?
The master bedroom won’t disappoint with its French doors that open onto a covered deck, and a walk-in closet big enough to house your extensive wardrobe through every season.
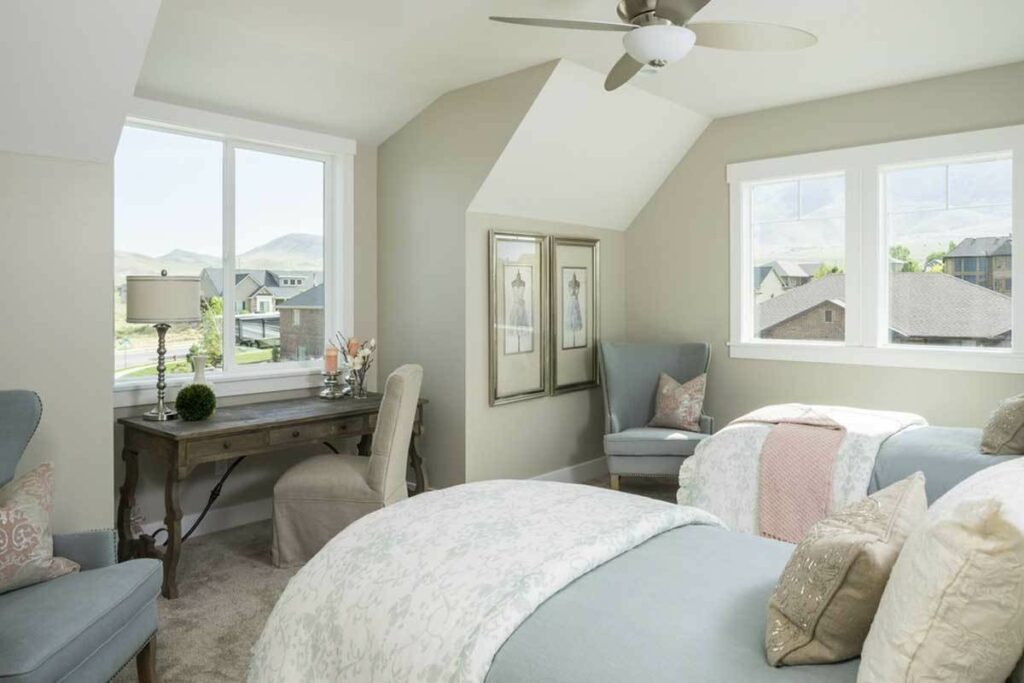
This bedroom is so welcoming, it feels like it’s giving you a hug.
Upstairs, you’ll find four more bedrooms, each featuring spacious walk-in closets that are sure to delight any clothes enthusiast.
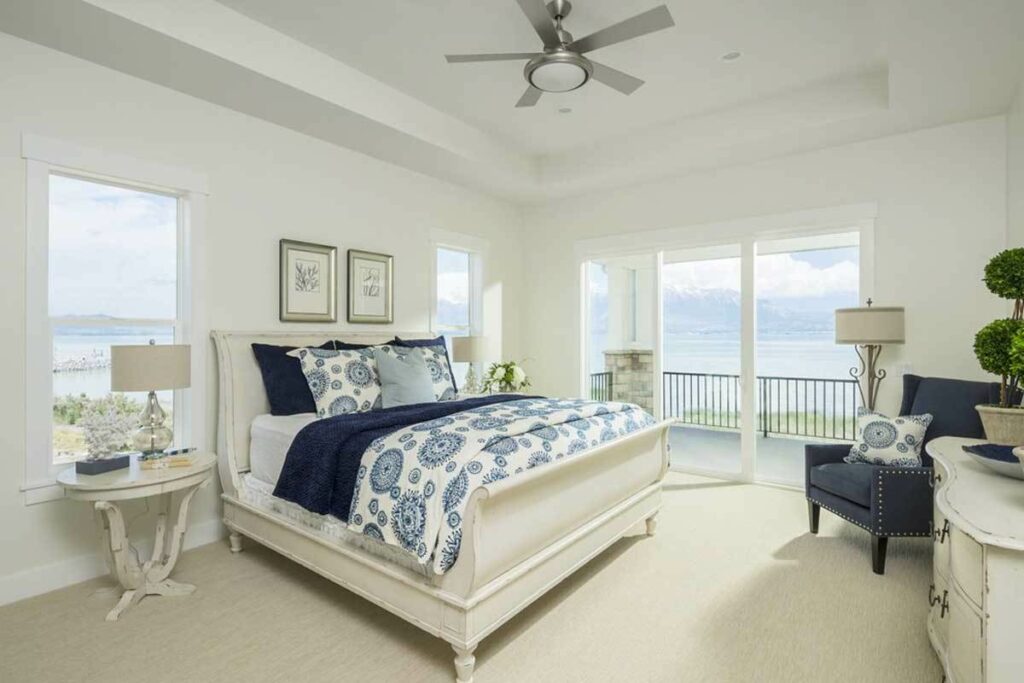
There’s also an additional study area upstairs, perfect for those who enjoy a room with a view while they work or read.
But wait, there’s more—the optional lower level is designed for entertainment.
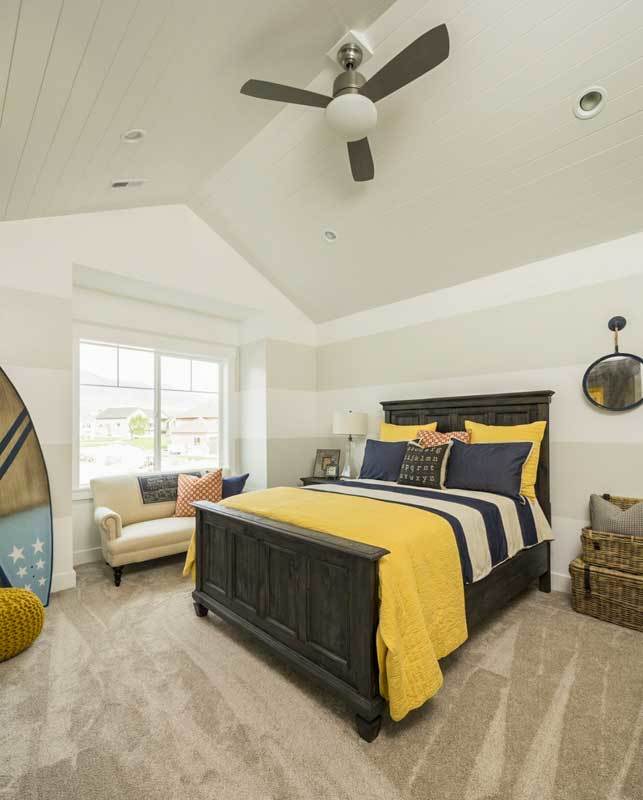
Picture a vast family room with its own kitchenette, ideal for any party or quiet midnight snack.
Plus, there’s direct access to the outdoors.
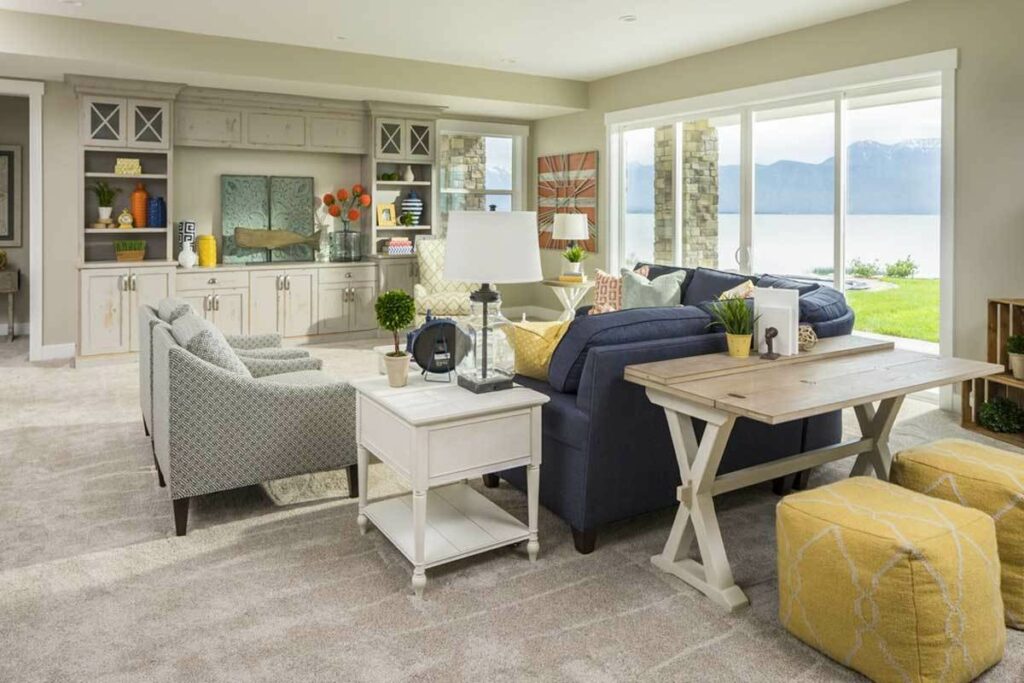
Fitness buffs or movie lovers will rejoice over the enclosed exercise room and plush media room.
Don’t overlook the rear-access garage, which perfectly captures the essence of convenience: less walking, more enjoying.
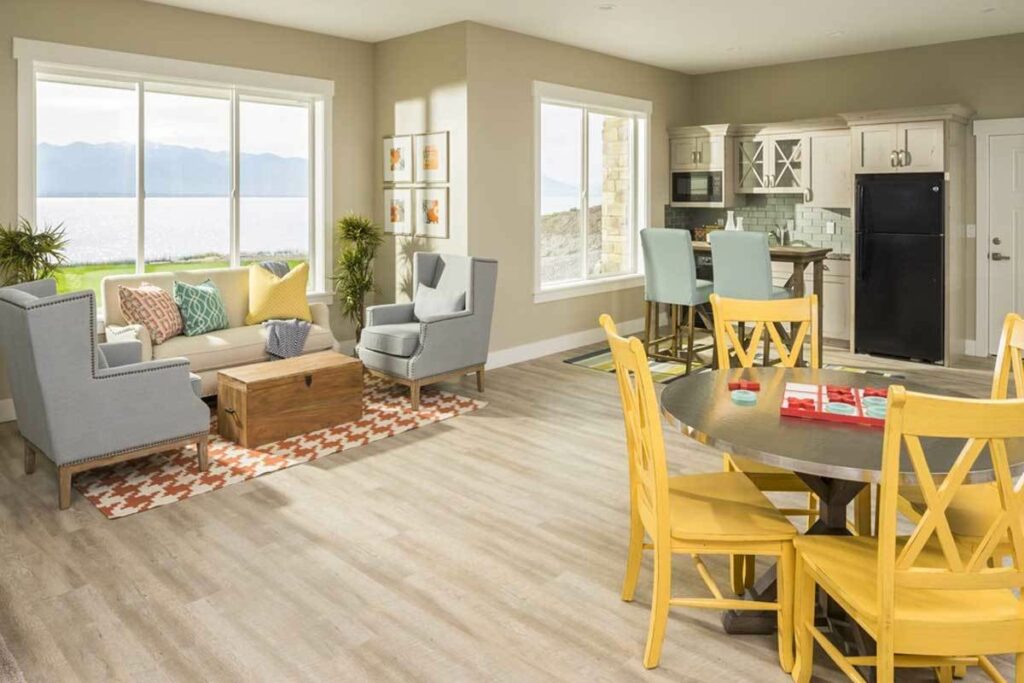
To sum it up, this isn’t just a collection of rooms and walls.
It’s a dream made tangible, born from architects perhaps too caffeinated yet brilliant in their vision.
With potential for up to six bedrooms, up to five and a half bathrooms, and a four-car garage, this house is more than just a place to live—it’s a bold declaration of having made it in life.

