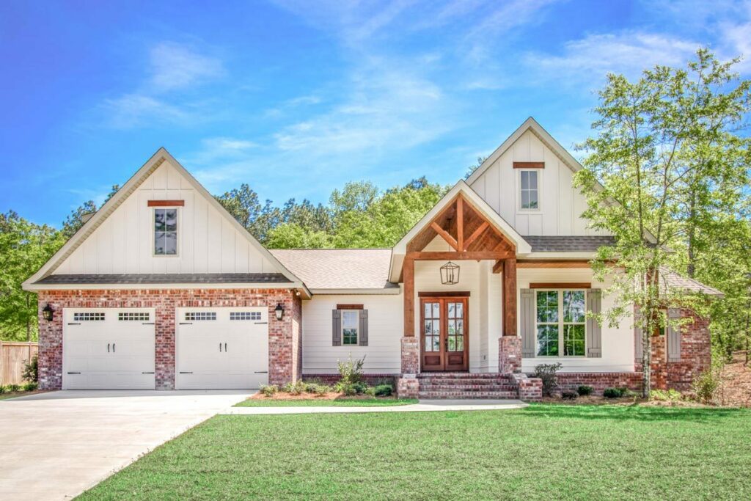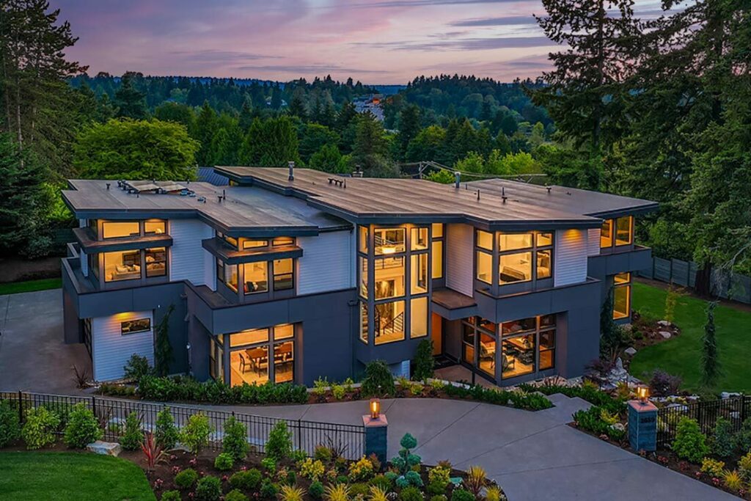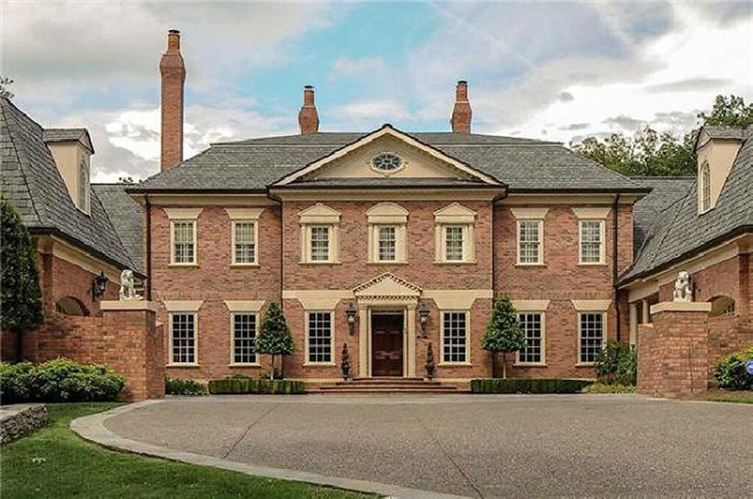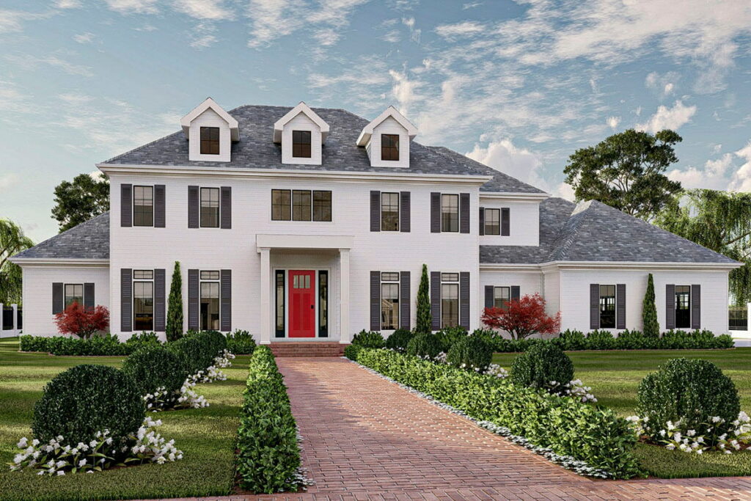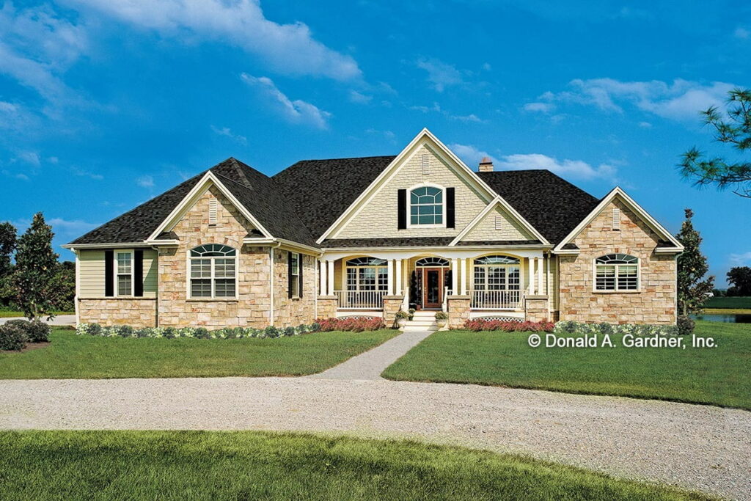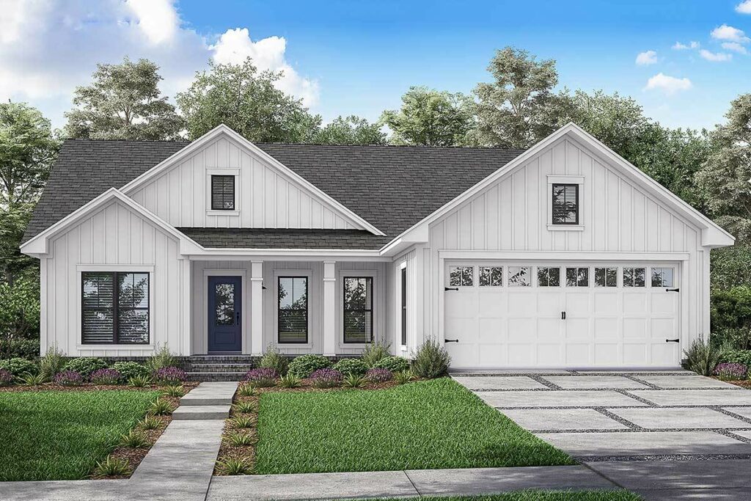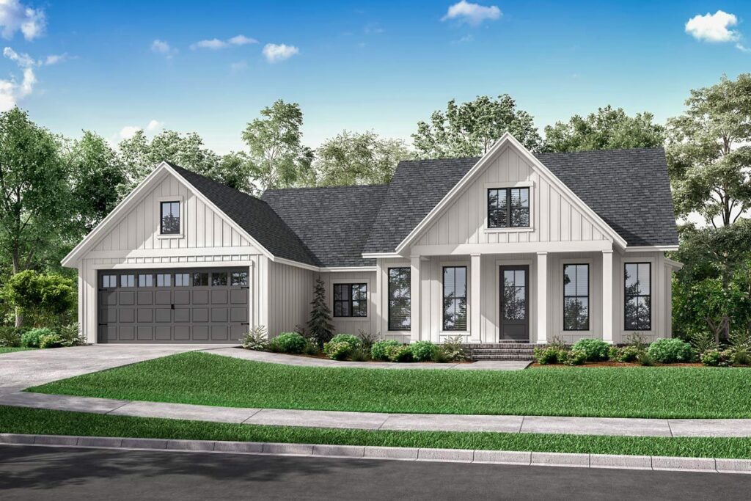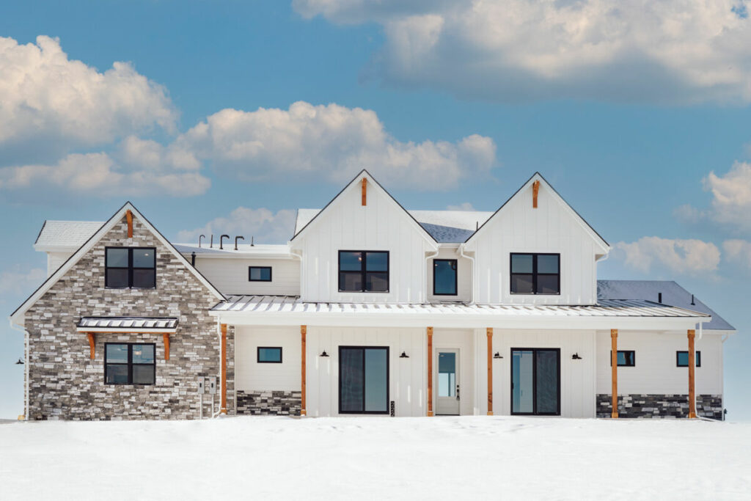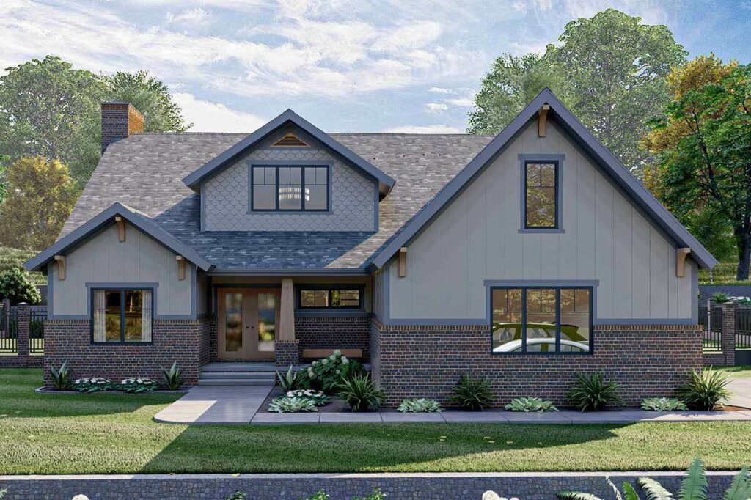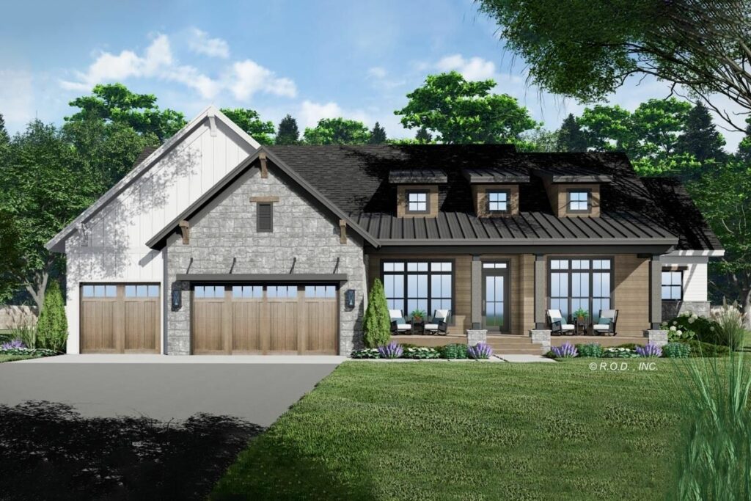6-Bedroom 2-Story European House With Multiple Bonus Rooms above Garages (Floor Plan)
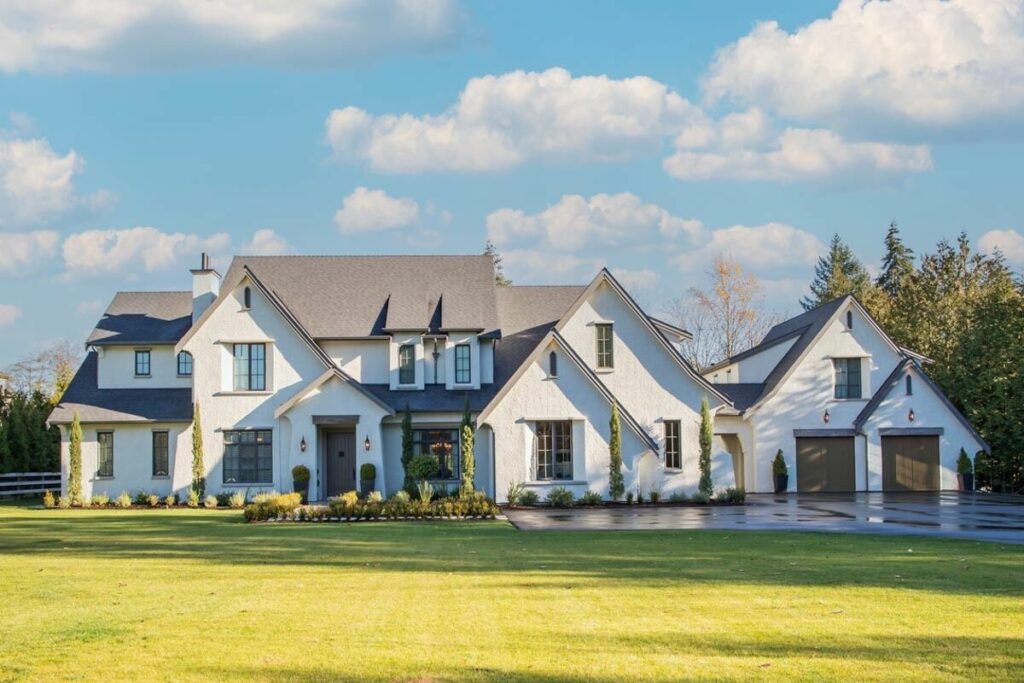
Specifications:
- 5,050 Sq Ft
- 6 Beds
- 4.5 Baths
- 2 Stories
- 2-4 Cars
Imagine for a moment, you’re not part of any royal family from a quaint European principality, yet you possess a home that could easily fool anyone into thinking you are.
Let me take you on a journey through a mesmerizing European-style house plan that boasts more bonus spaces than my extensive collection of socks – and believe me, that’s saying something.
This architectural gem sprawls across a generous 5,050 square feet, far from your typical family dwelling.
It’s so vast; you might consider a scooter to navigate its expansive layout efficiently.
Ever craved a snack in the dead of night?
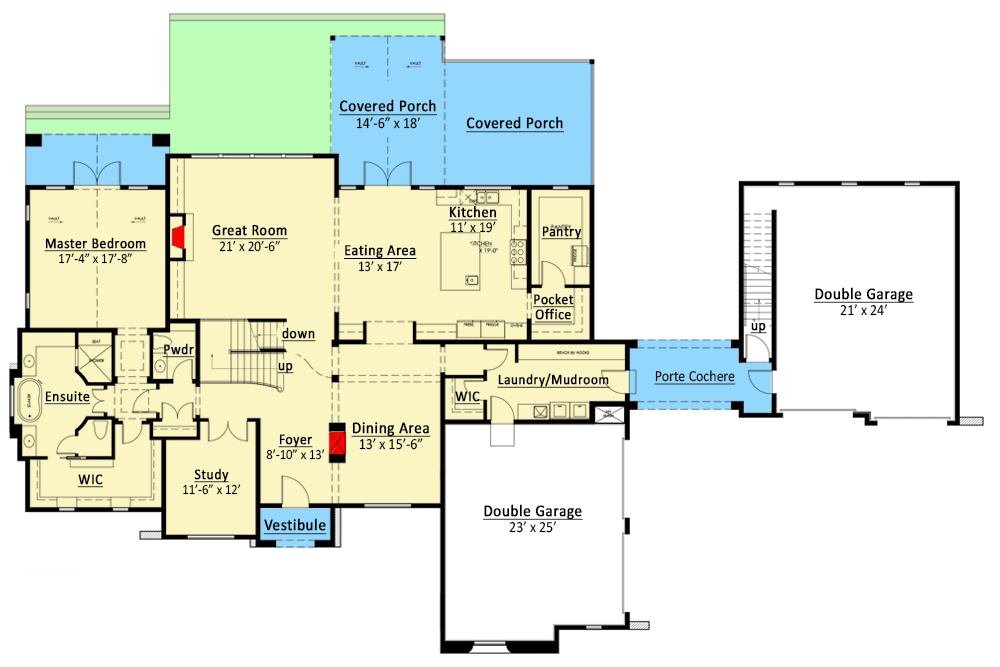
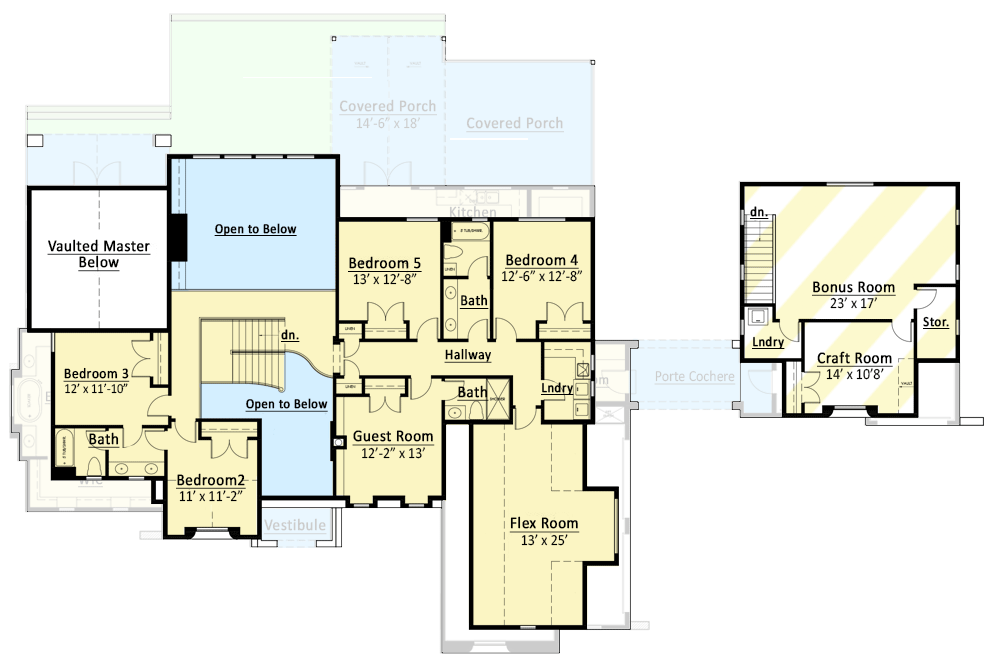
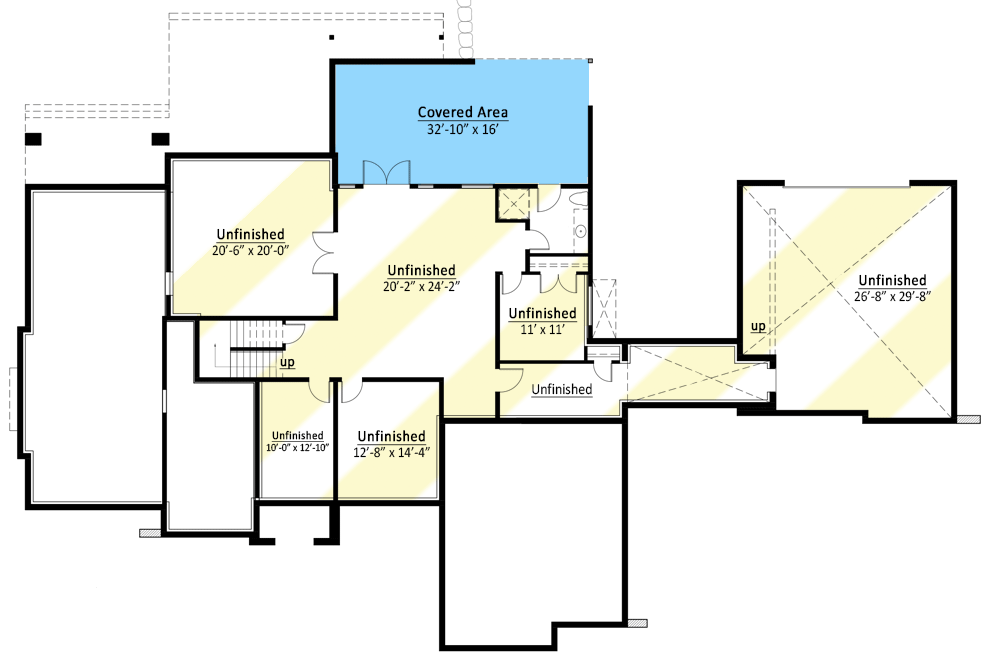
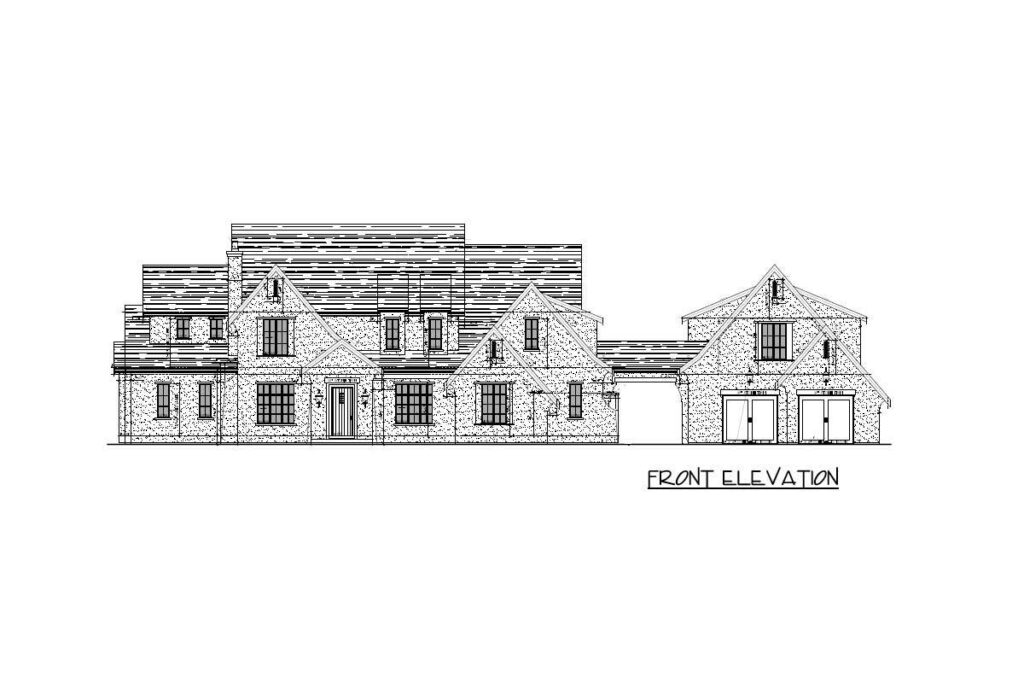
Venturing to the colossal kitchen and back to your bedroom might just help you work off those cookie calories before you even indulge.
Sounds like a perfect scenario, doesn’t it?
This house features six bedrooms, offering a new twist to hide and seek that could keep the game going for days on end.
The master suite is a realm of its own, boasting a high vaulted ceiling to add a touch of regality and a private porch for those serene morning moments, reminiscent of a scene from a classic European film.
Upstairs, five additional large bedrooms await, ready to host a legion of kids, guests, or perhaps an impressive assortment of cuddly toys.
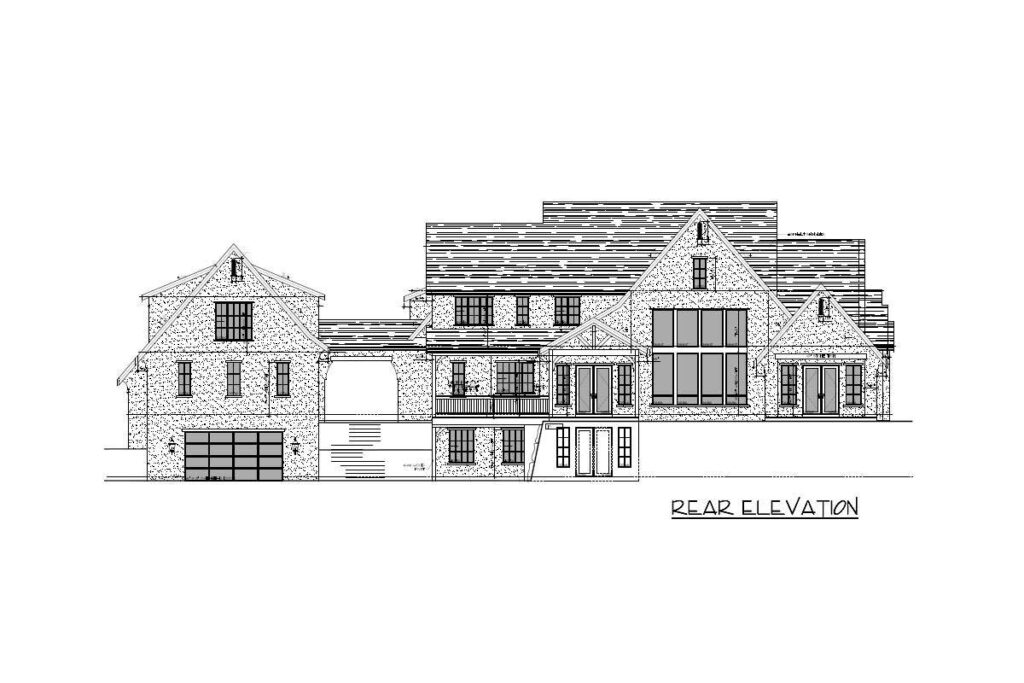
With 4.5 bathrooms at your disposal, the morning rush is a thing of the past.
Imagine dedicating each bathroom to a day of the week – the luxury of choice is yours.
This two-story marvel isn’t just visually grand; it’s designed to make you feel grand.
Envision a great room with two-story ceilings where the sunlight performs as if auditioning for the leading role in a musical, filling the space with vibrant energy.
At the heart of this home, a strategic layout offers breathtaking views of the backyard – ideal for those who fancy mythical creatures grazing on their lawn.
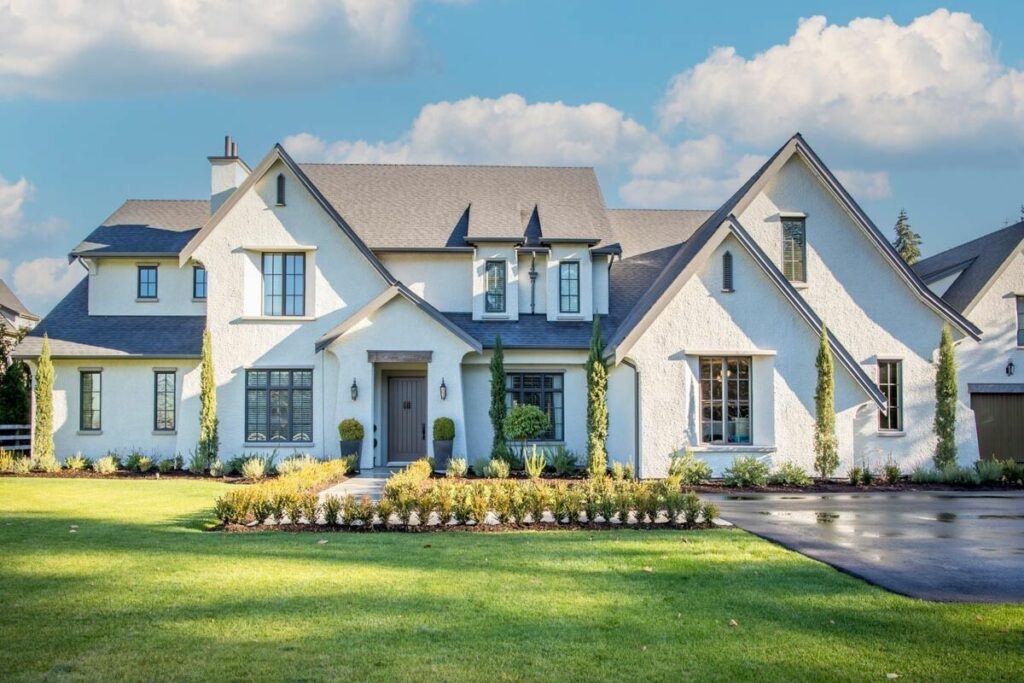
For those moments when you’re immersed in baking and find yourself yearning for more space, a vast prep island with a bar sink comes to your rescue.
And for your covert snack collection, a spacious pantry stands ready.
A cleverly incorporated computer nook becomes the perfect spot for culinary experiments (and the occasional mishap).
Parking for 2-4 cars?
Effortlessly handled.
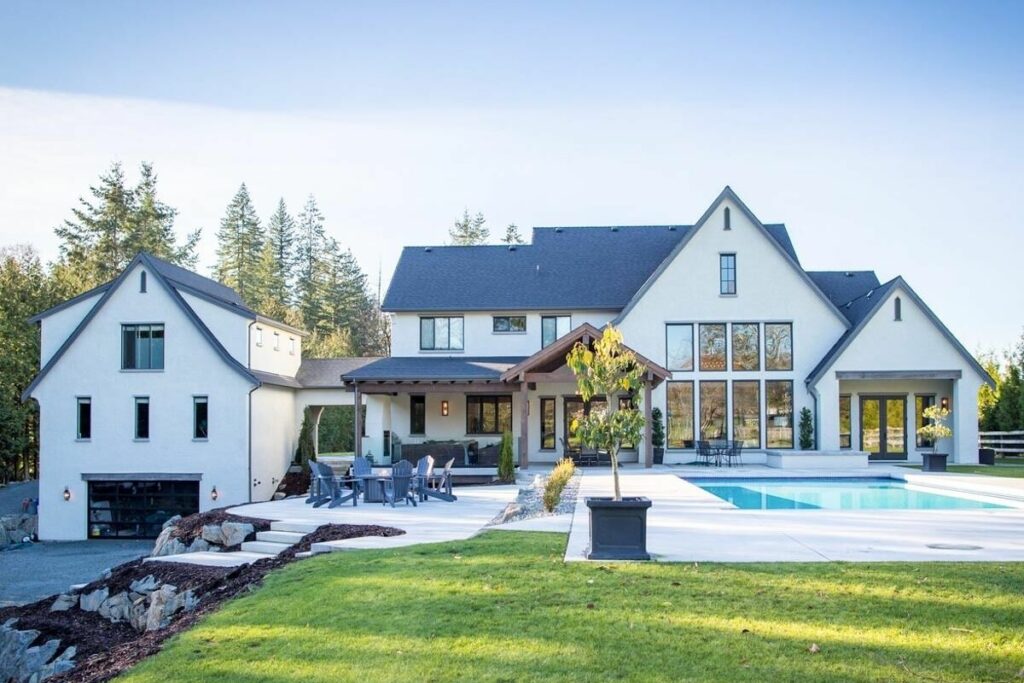
But the crown jewels are the multiple bonus rooms situated above the garages – offering a blank canvas of 768 square feet that could transform into anything from a dance studio, a private cinema, to your personal arcade paradise.
Large covered porches offer a serene oasis, evoking the charm of lounging in the South of France.
Whether you’re indulging in a sophisticated beverage or simply enjoying the spectacle of a pet tortoise’s leisurely garden excursion.
The master suite’s lavish en suite, featuring a dedicated toilet room and an Oprah-worthy walk-in closet, injects an extra dose of opulence.
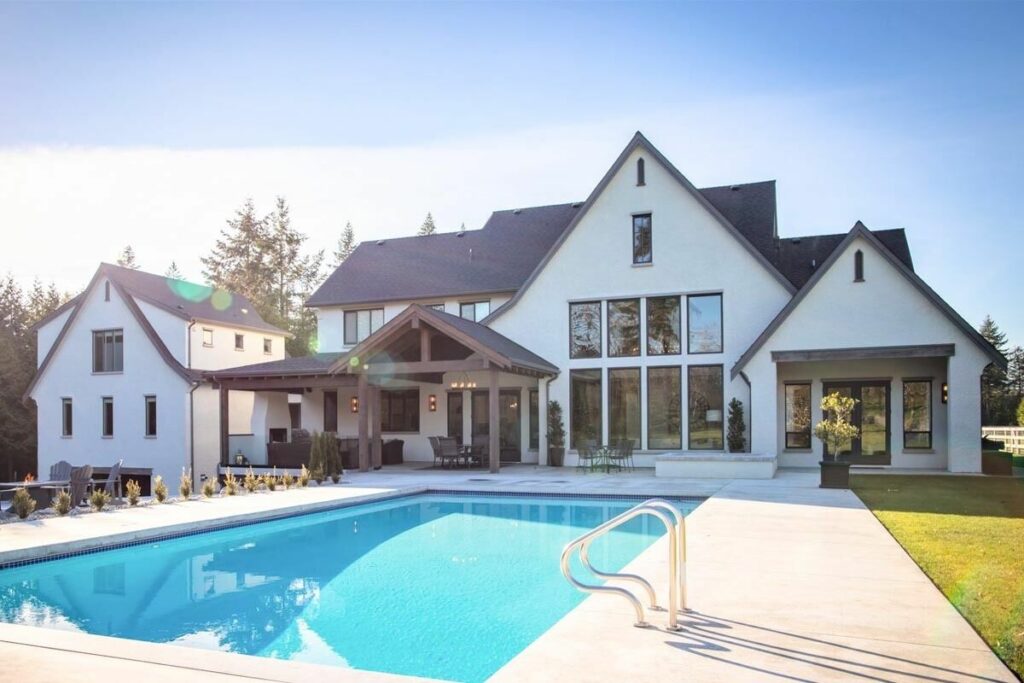
And with a second laundry room upstairs, convenience is taken to a new level.
This European house plan, a unique offering by Architectural Designs, transcends mere living spaces; it’s a declaration of opulence and dreams.
It’s about embracing a lifestyle where every corner, every space resonates with your aspirations and provides endless opportunities to enhance your décor collection.
Why settle for the ordinary when you can embrace the extraordinary allure of European elegance?
Here’s to living the dream in luxurious expansiveness!

