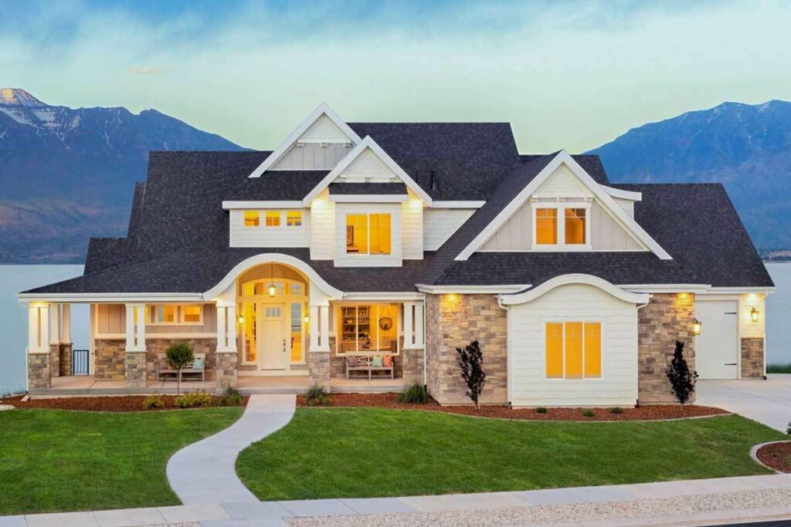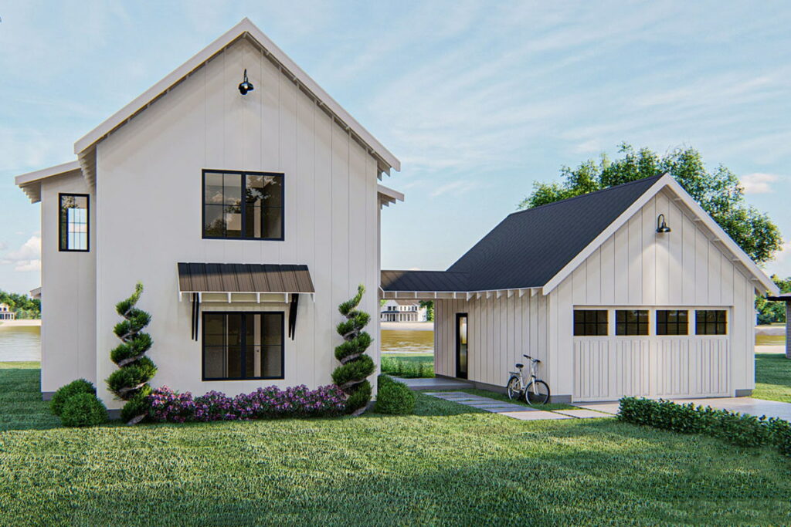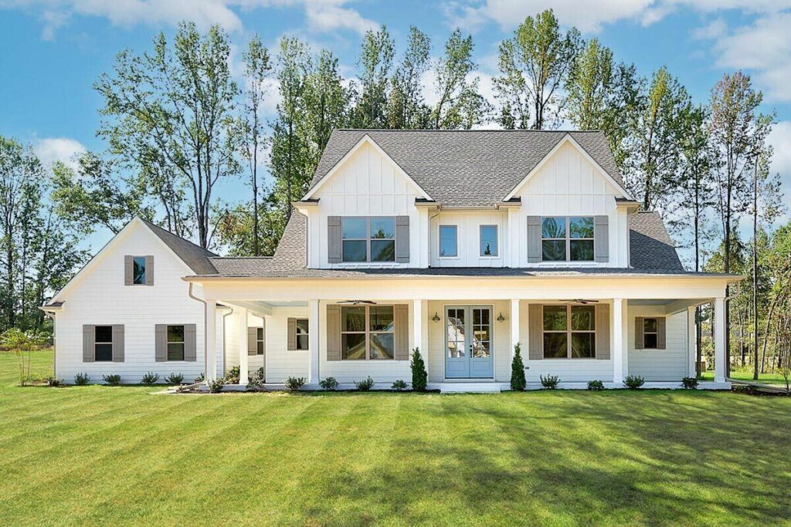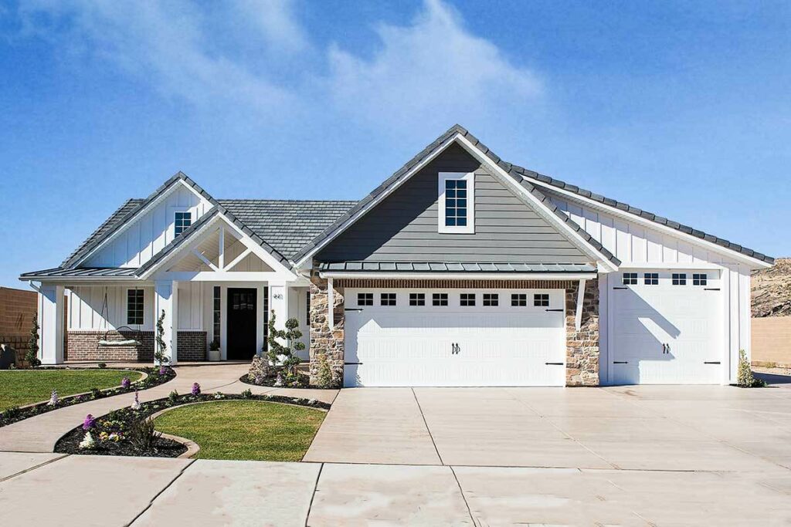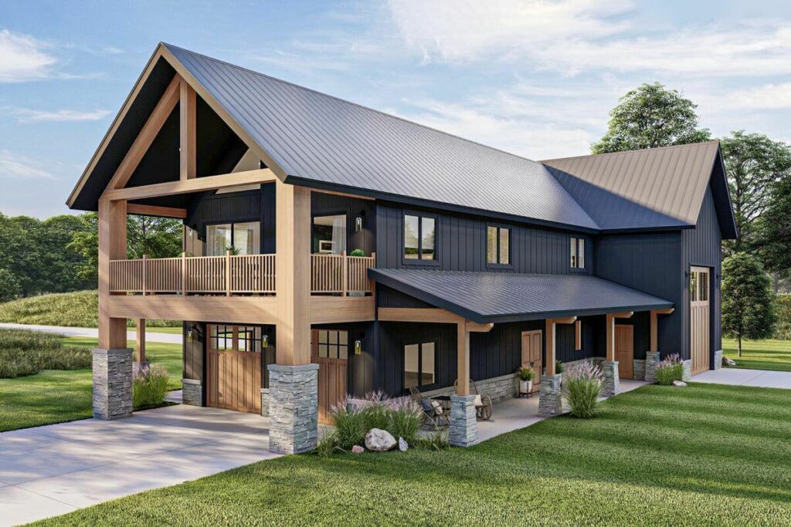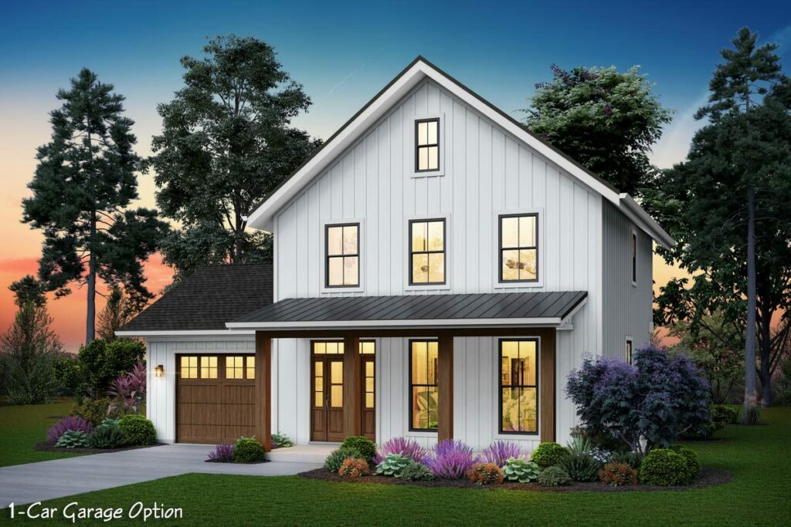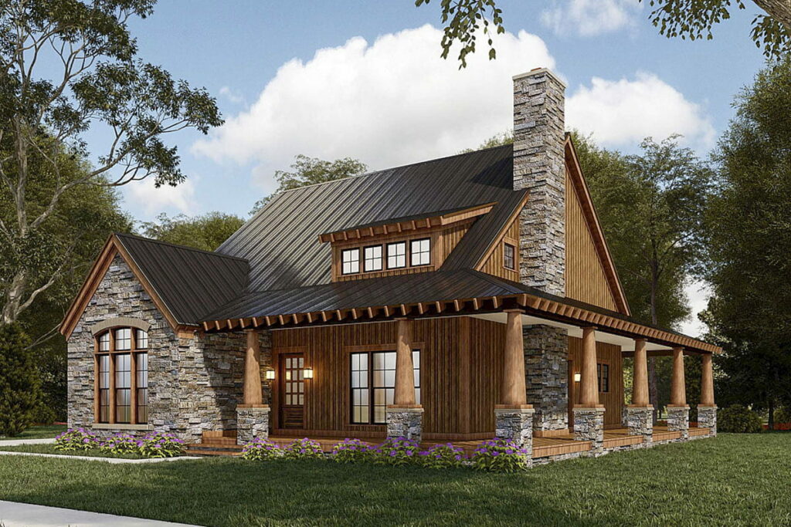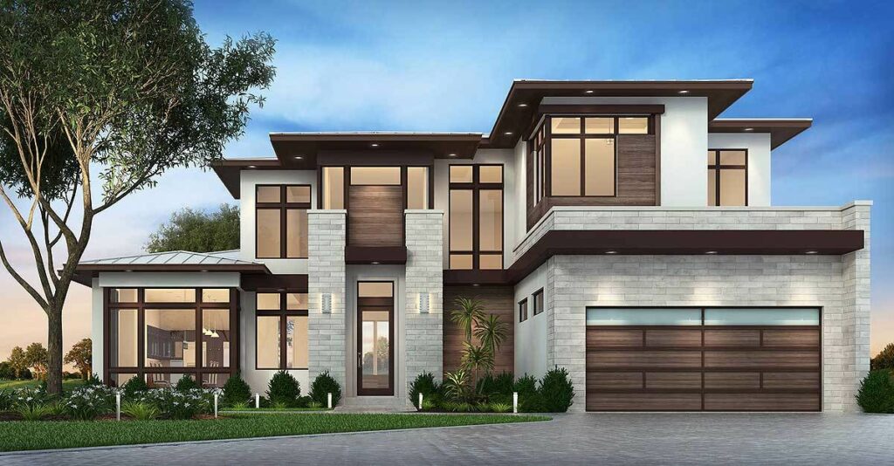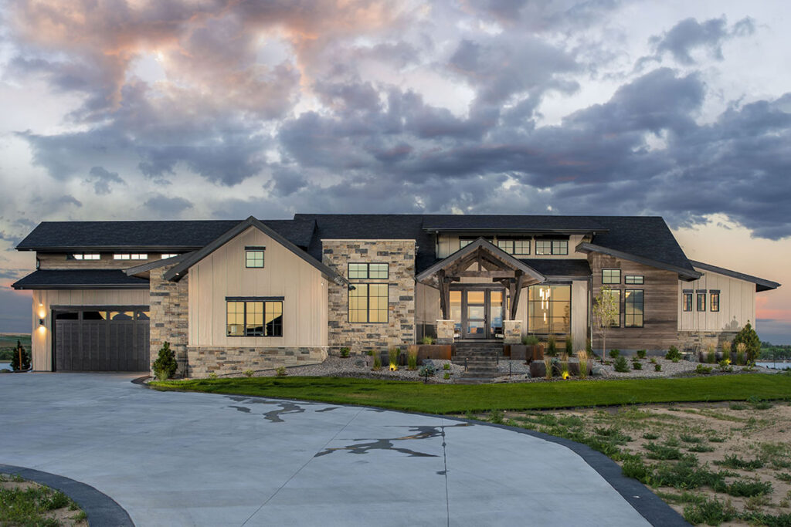6-Bedroom 2-Story Craftsman House With a Bonus Room (Floor Plan)
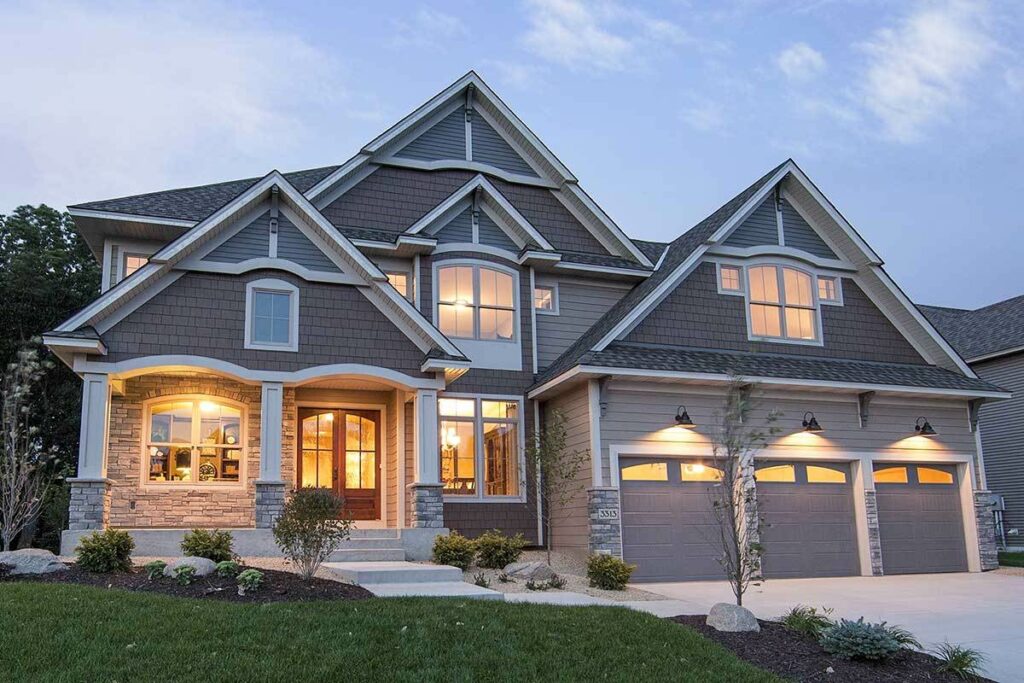
Specifications:
- 3,325 Sq Ft
- 4 – 6 Beds
- 4 – 5 Baths
- 2 Stories
- 3 Cars
Welcome to the Four Gabled Craftsman Stunner—a true embodiment of elegance and sophistication, stretched across a spacious 3,325 square feet.
This isn’t just a place to live; it’s a crafted experience in every corner, boasting between four to six bedrooms and up to five baths, all nestled within its two-story structure.
Let’s embark on a journey through this exquisite abode that promises not just a house, but a lifestyle.
As you step inside, the first thing to greet you is a splendid tray ceiling, offering a metaphorical tip of the hat and a warm welcome.
Moving forward, the spellbinding craftsmanship becomes apparent, surrounding you with an almost royal ambiance.
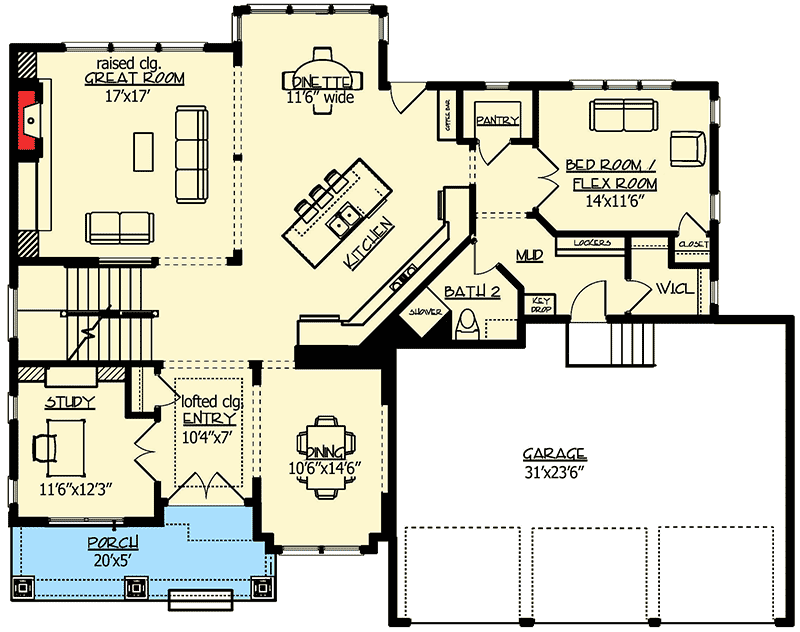
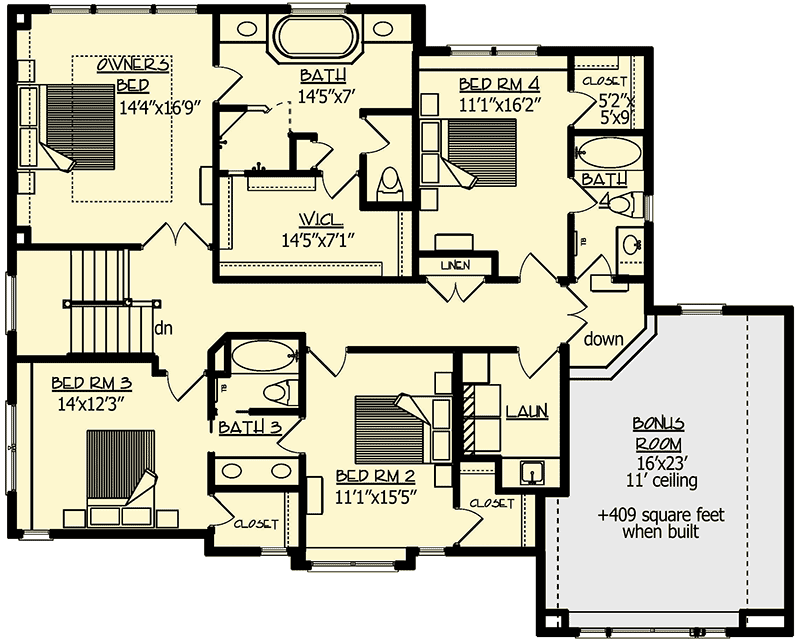
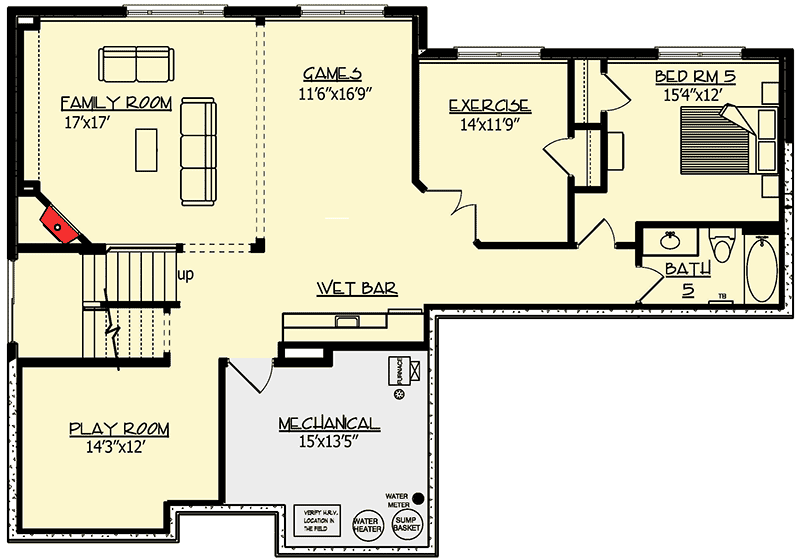
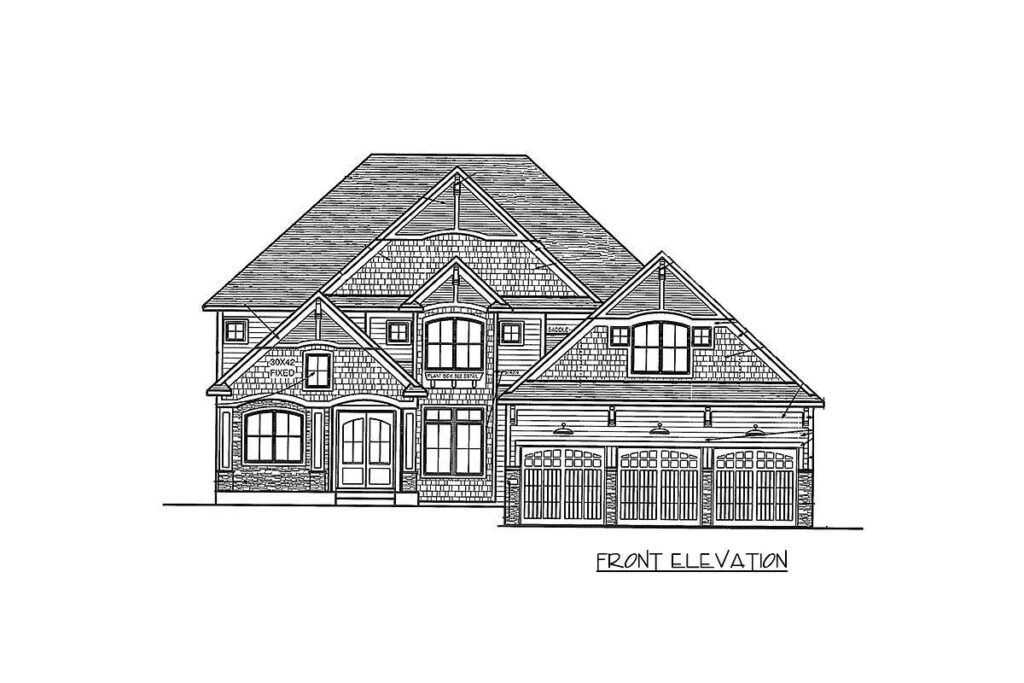
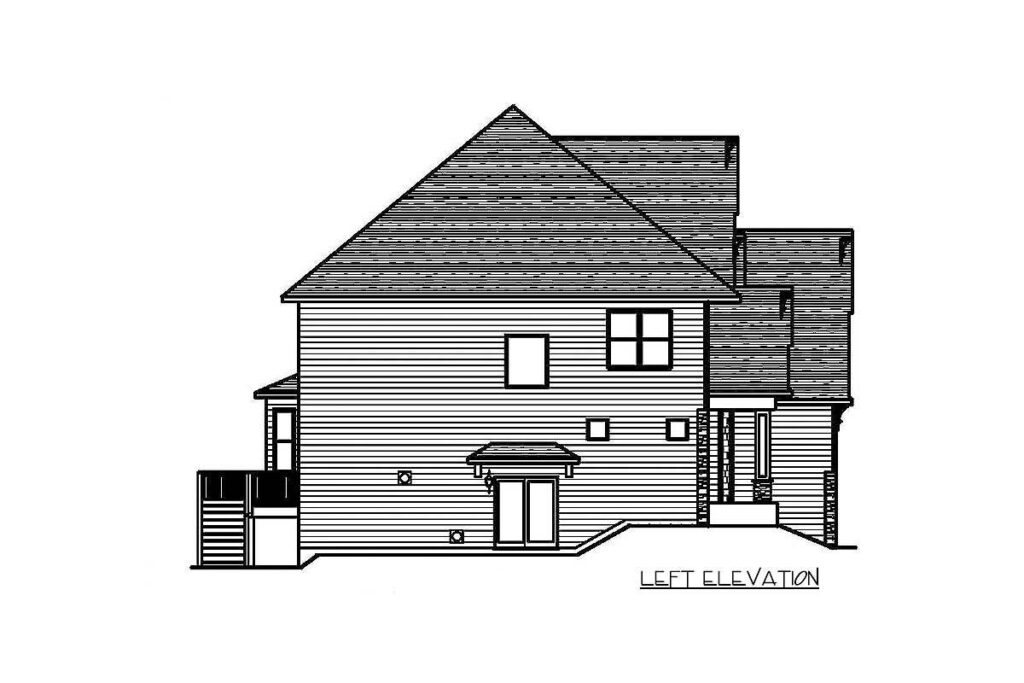
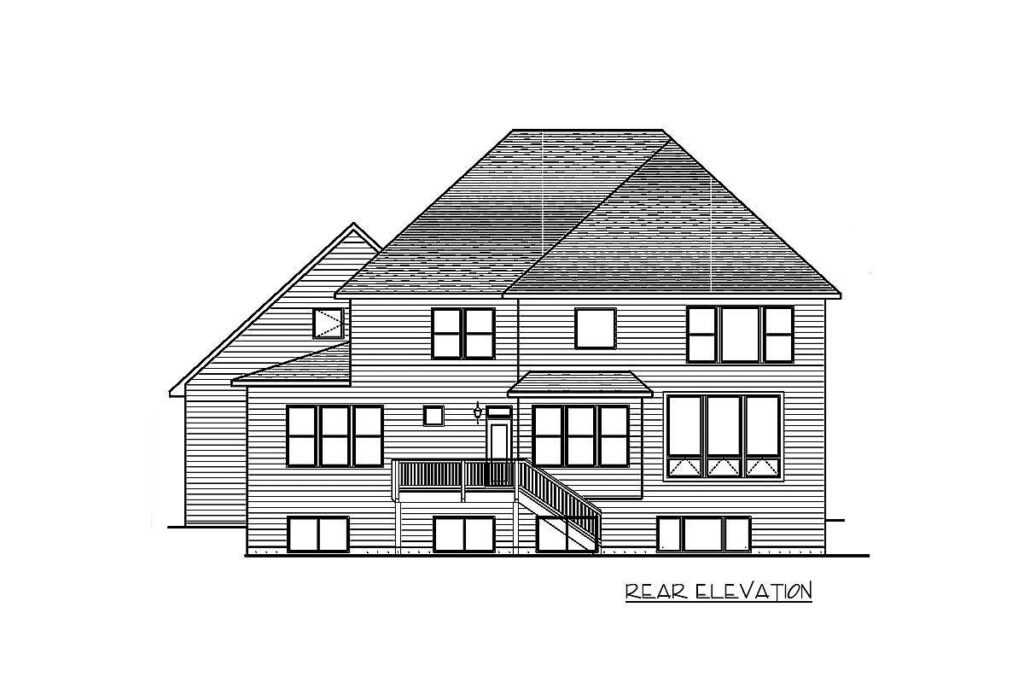
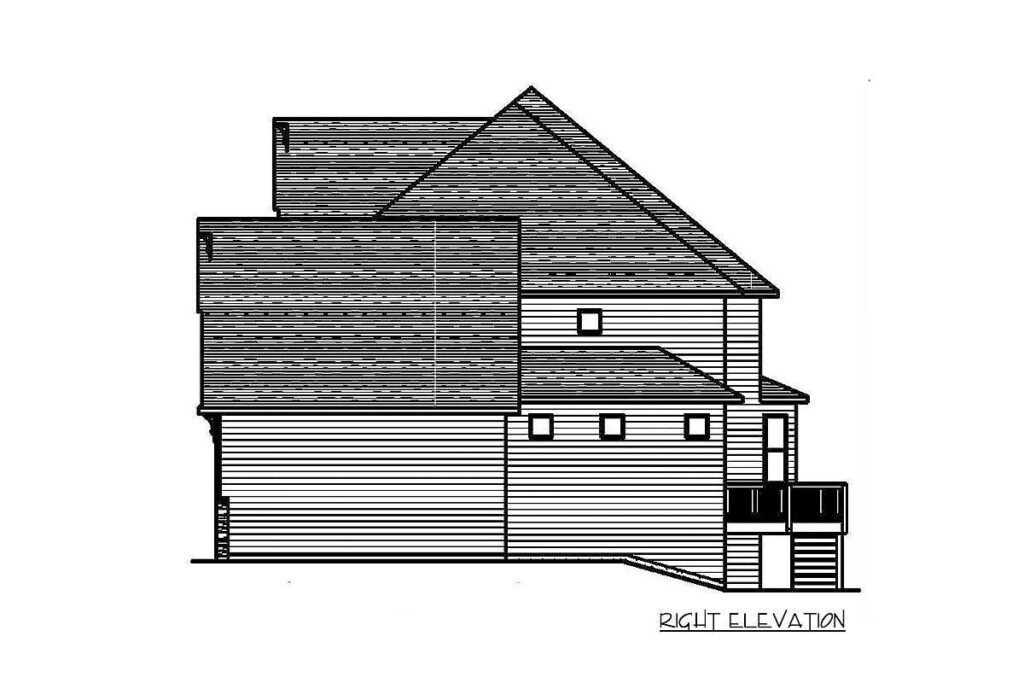
To the left, a cozy study beckons, filled with the promise of peaceful reading hours and productive days.
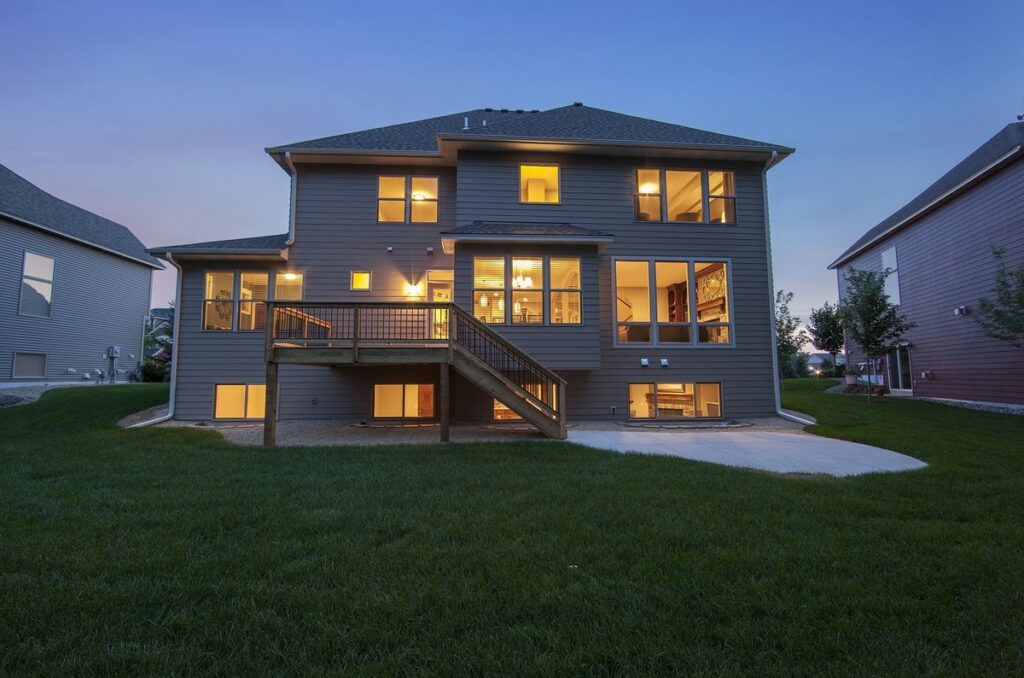
Across the hall, the formal dining room hints at future evenings filled with lively conversations, laughter, and the clinking of glasses.
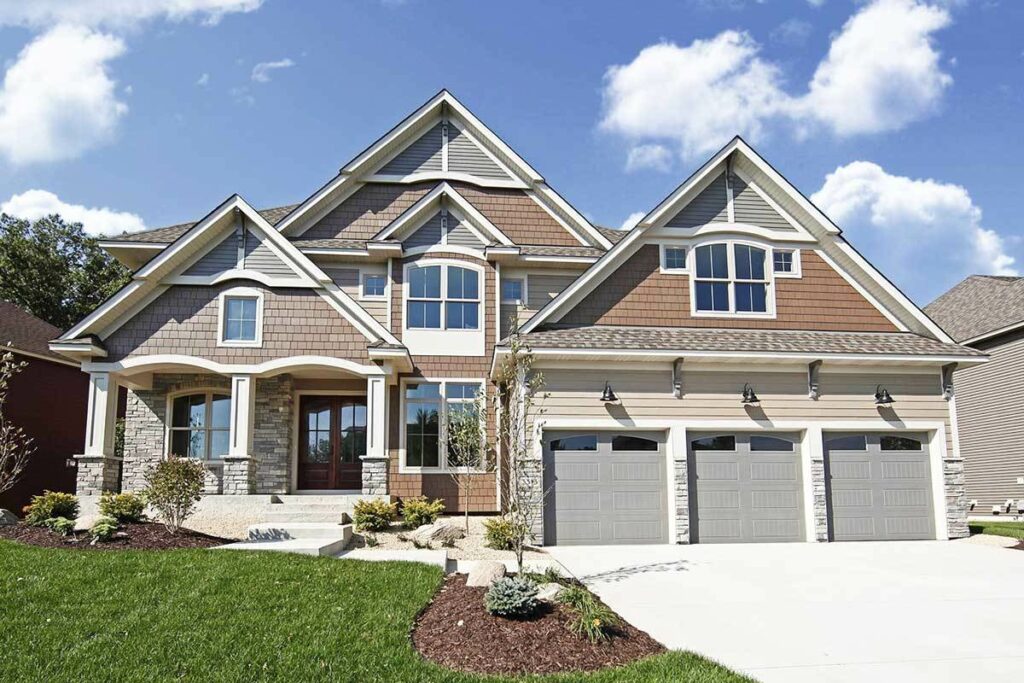
Further in lies the heart of the home—the kitchen.
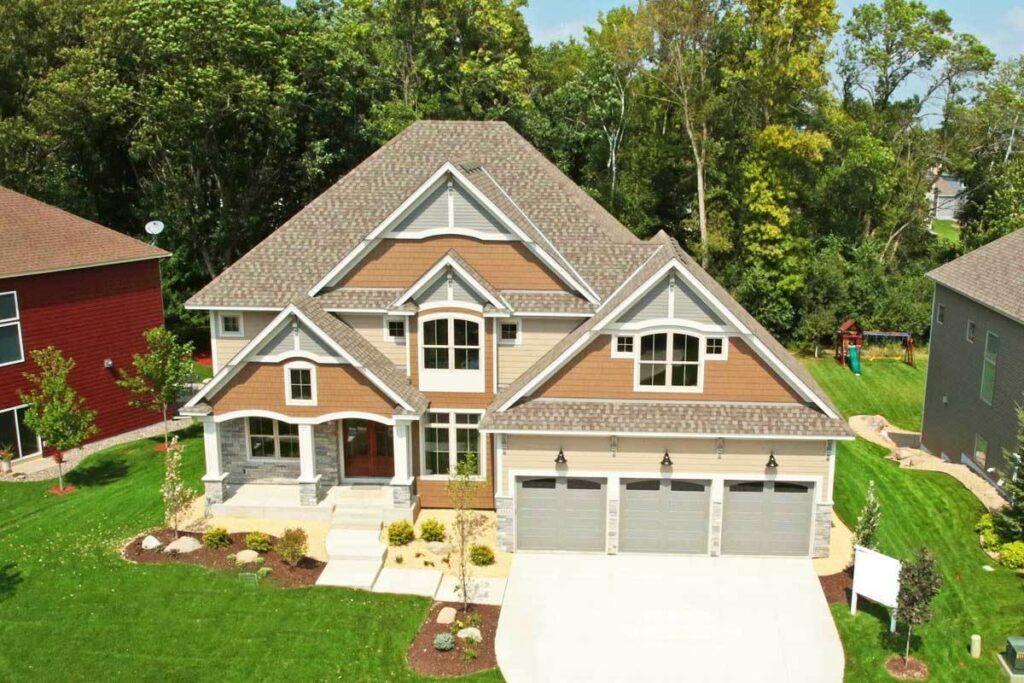
Strategically angled, this culinary paradise isn’t just for cooking; it’s a stage overseeing the great room and dinette, ensuring the chef is never out of the loop during family gatherings or parties.
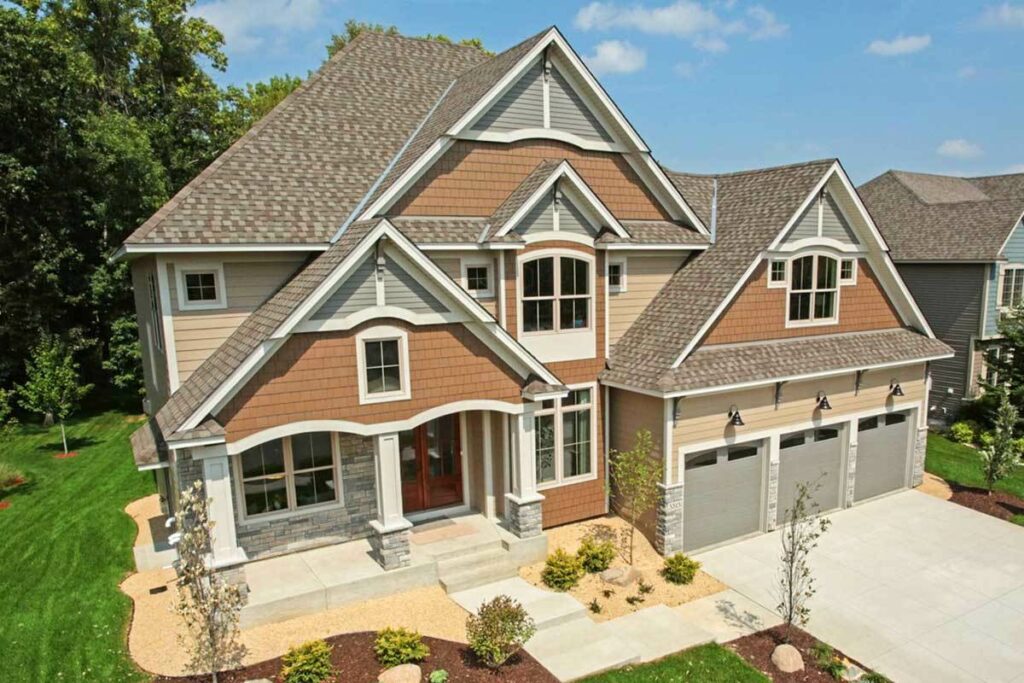
Nearby, a flex room stands ready to transform into an extra bedroom, perfect for accommodating any impromptu guest.
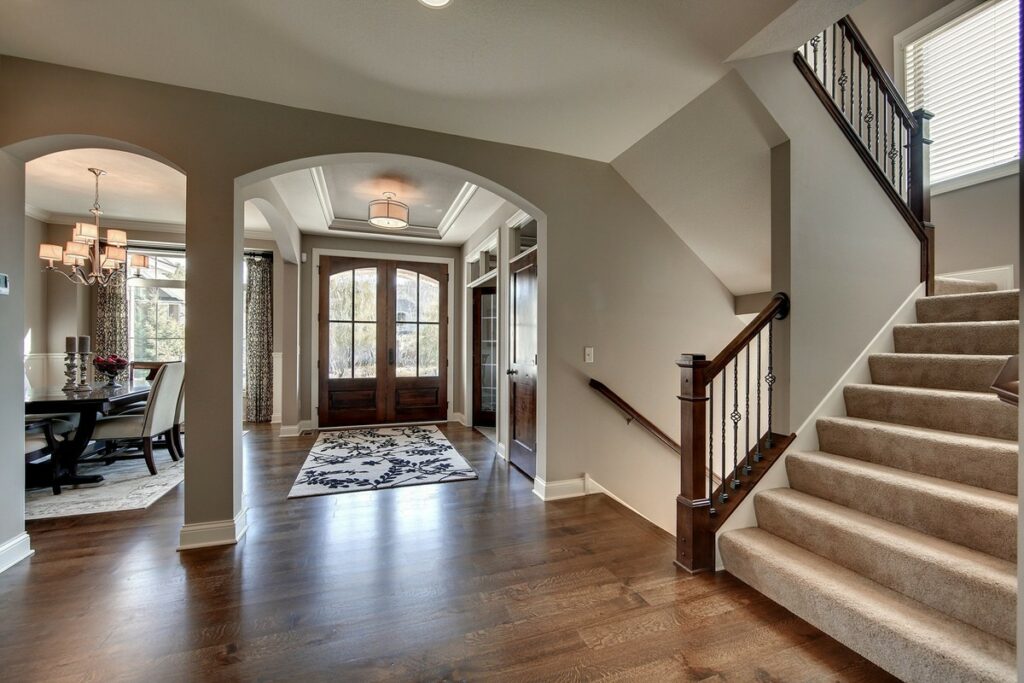
Upstairs, luxury continues with a serene master suite that epitomizes comfort and privacy.
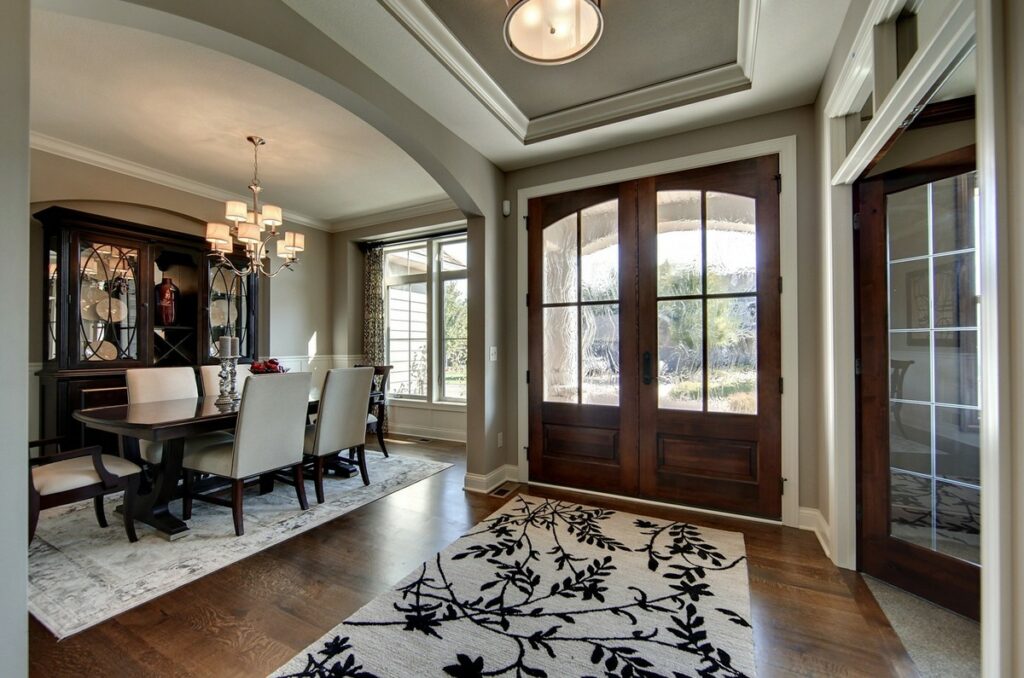
The other bedrooms also reflect a tranquil charm, providing a perfect retreat to unwind.
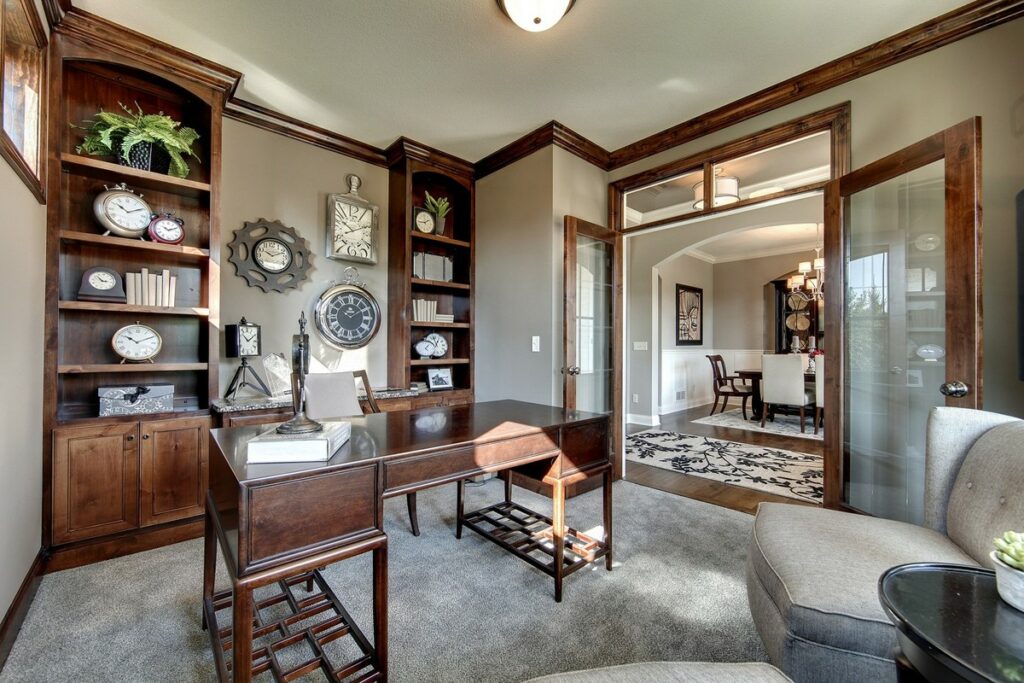
Conveniently, a laundry room on this floor blends practicality with comfort, keeping daily chores simple and contained.
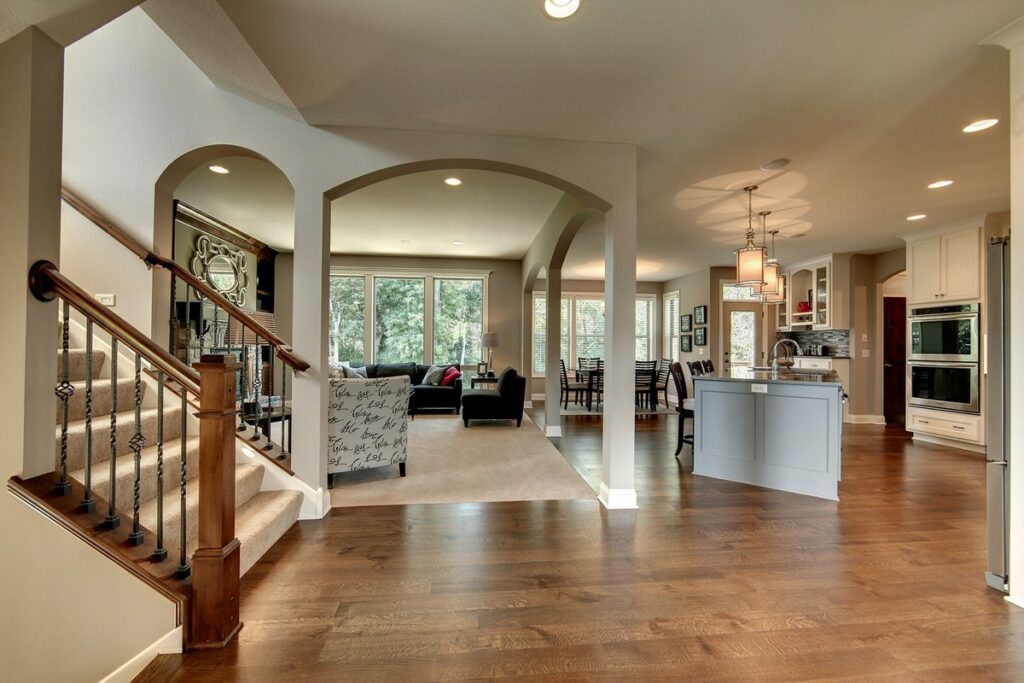
A few steps down from the hallway, a bonus room with towering 11-foot ceilings invites light and airiness into the space, ideal for a home theater, library, or personal gym—whichever suits your fancy.
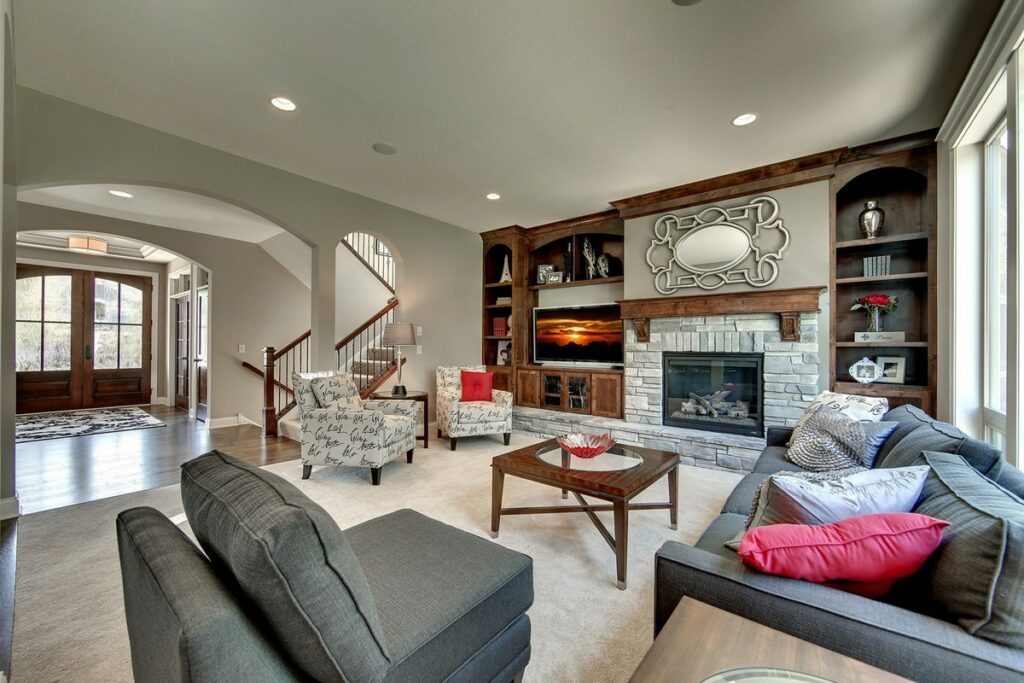
As luxurious as the primary levels are, the house also offers an optional finished lower level.
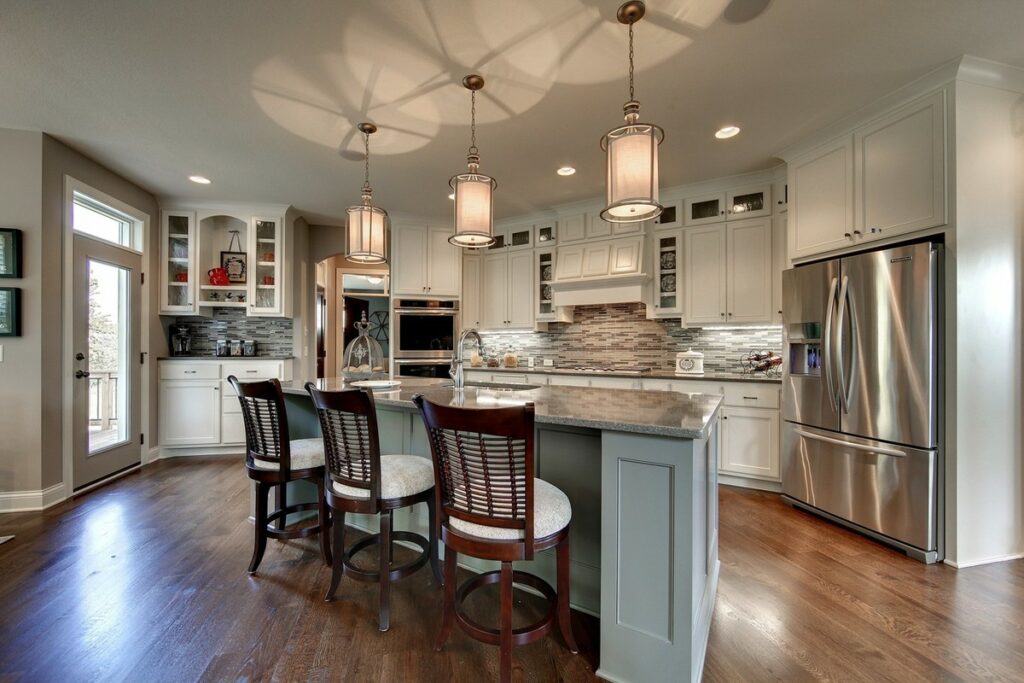
Here, you could add another bedroom and bathroom, a vibrant game room, a recreational area, and even a bar.
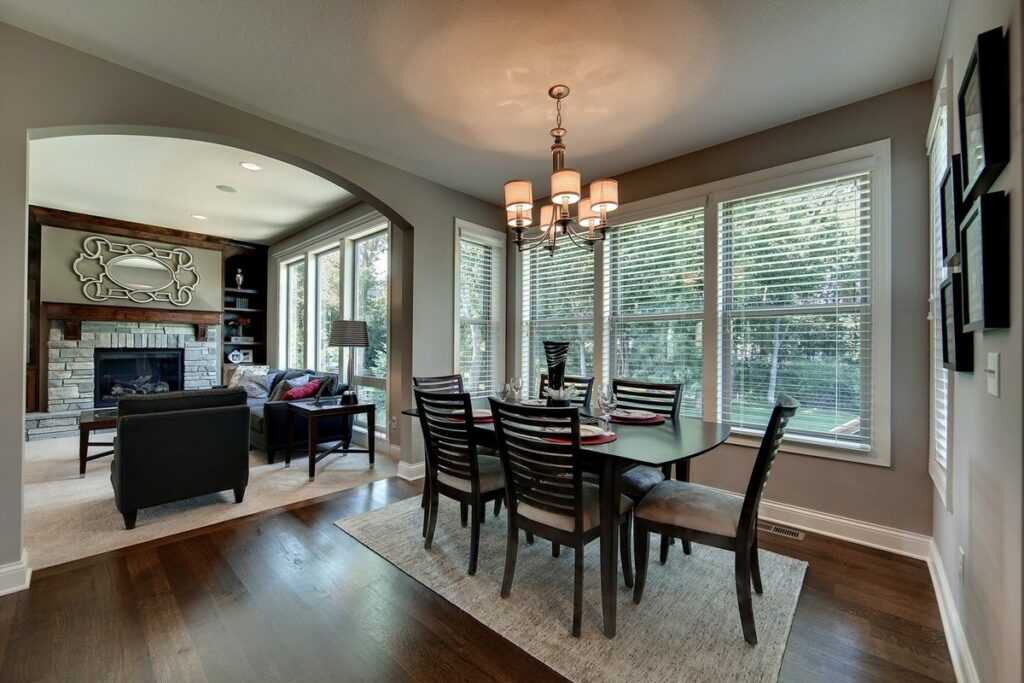
Tailoring this space to your lifestyle whether you seek lively social interactions or a peaceful haven.
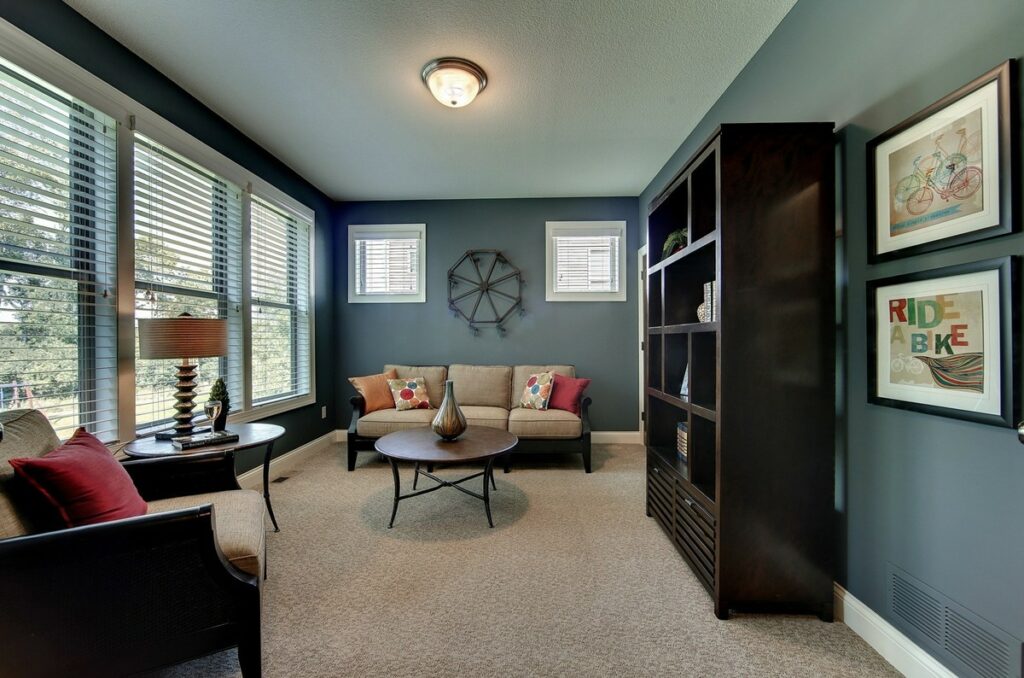
This Craftspective Stunner marries classic design with modern luxury, each space thoughtfully designed to not just serve a purpose but to also create a unique ambiance.
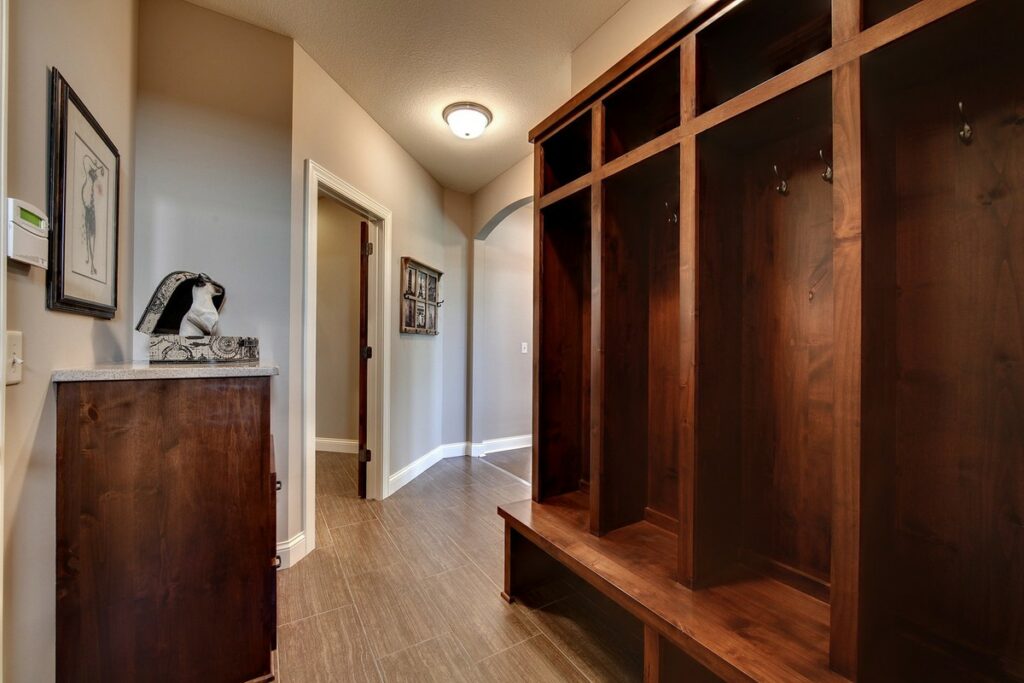
The wooden trim on the gables not only enhances the home’s beauty but also stands as a testament to timeless aesthetics, merging the charm of yesteryear with today’s chic.
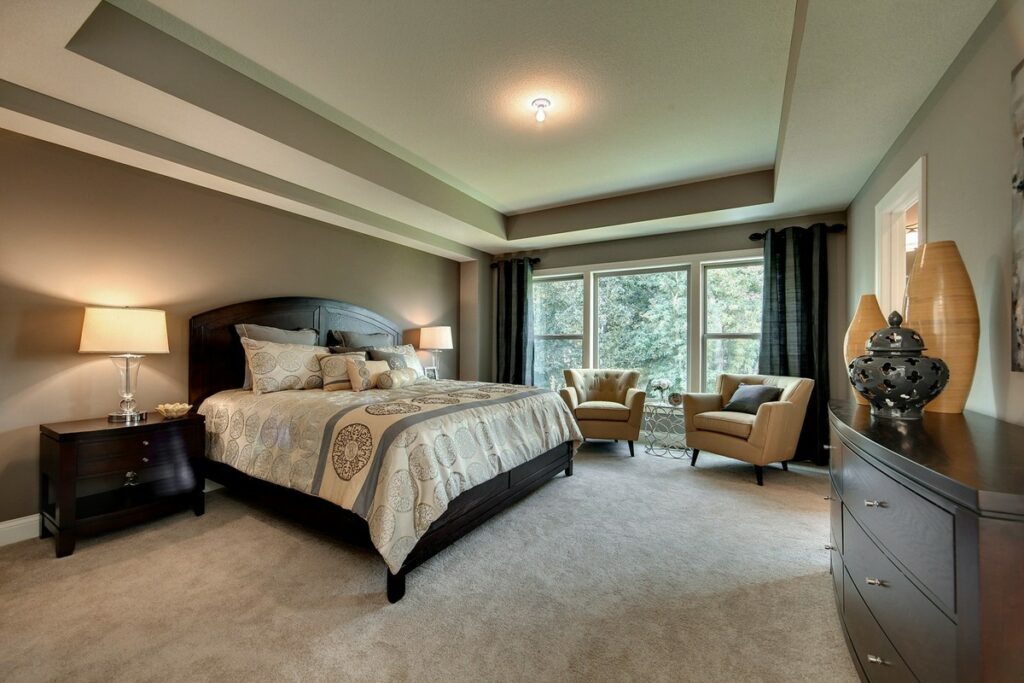
This home doesn’t just exist; it evolves with you, turning every day into a crafted experience.
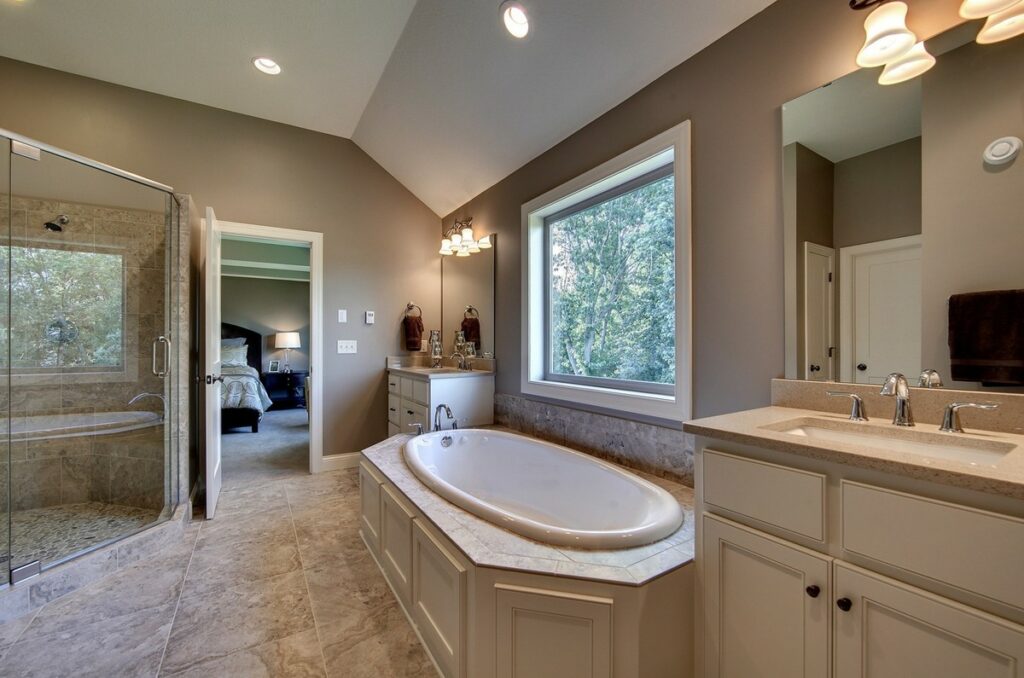
Imagine vibrant discussions in the great room, spontaneous gatherings in the flex room, or quiet moments in the luxurious master suite.
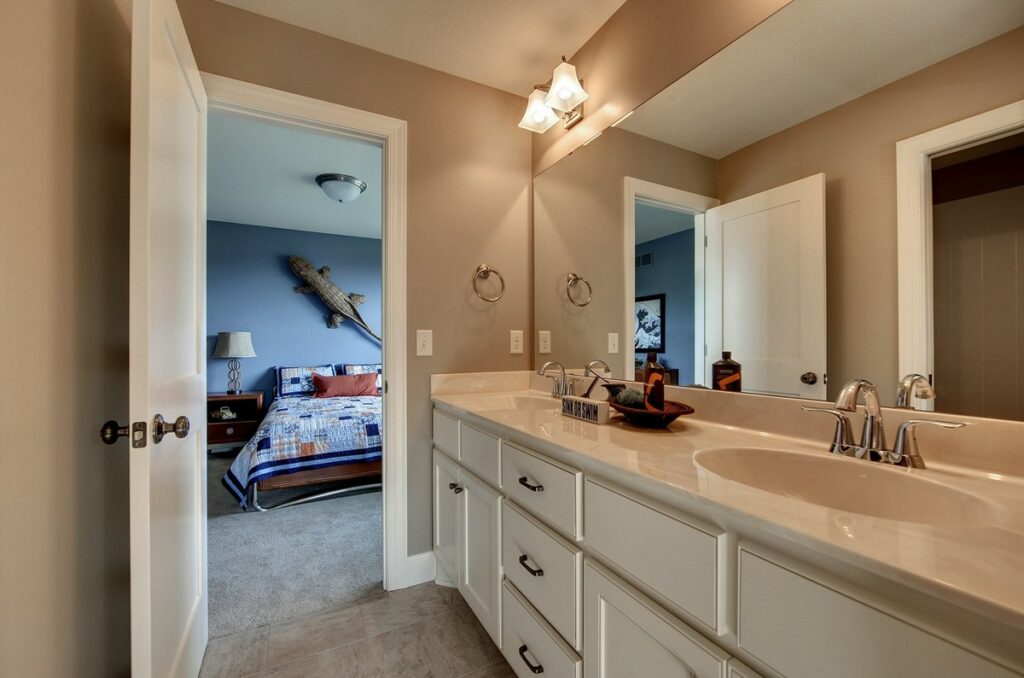
From its commanding gables to the sophisticated tray ceilings, and spaces that blend functionality with opulence, this Craftsman home is a canvas for your life’s journey.
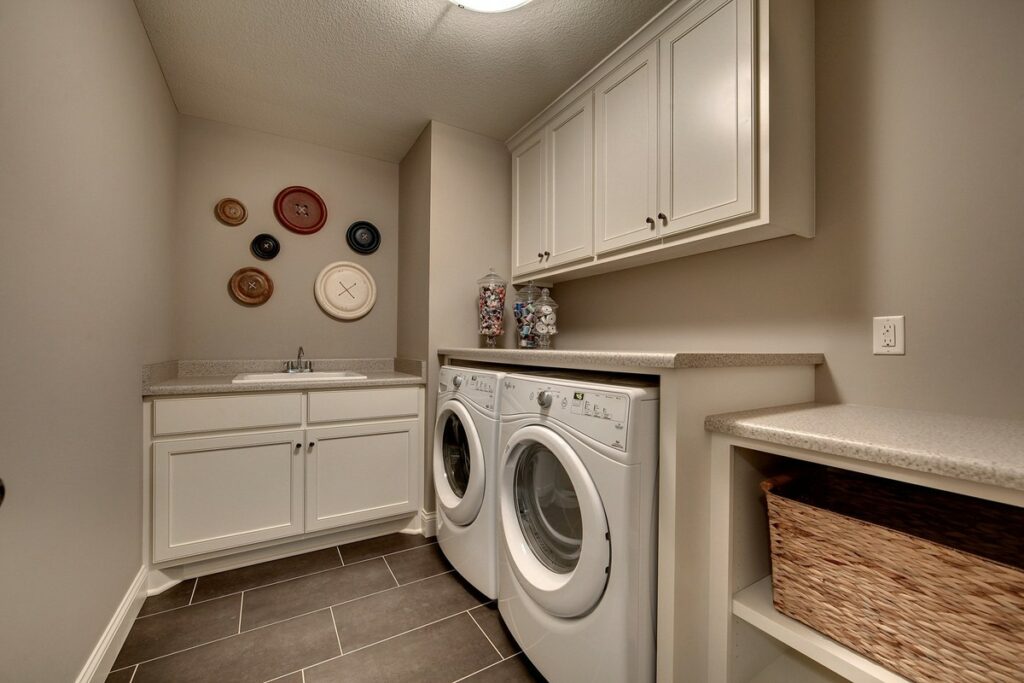
This structure is more than just walls and beams; it’s where your life’s stories unfold, breathing life, luxury, and comfort into every day.
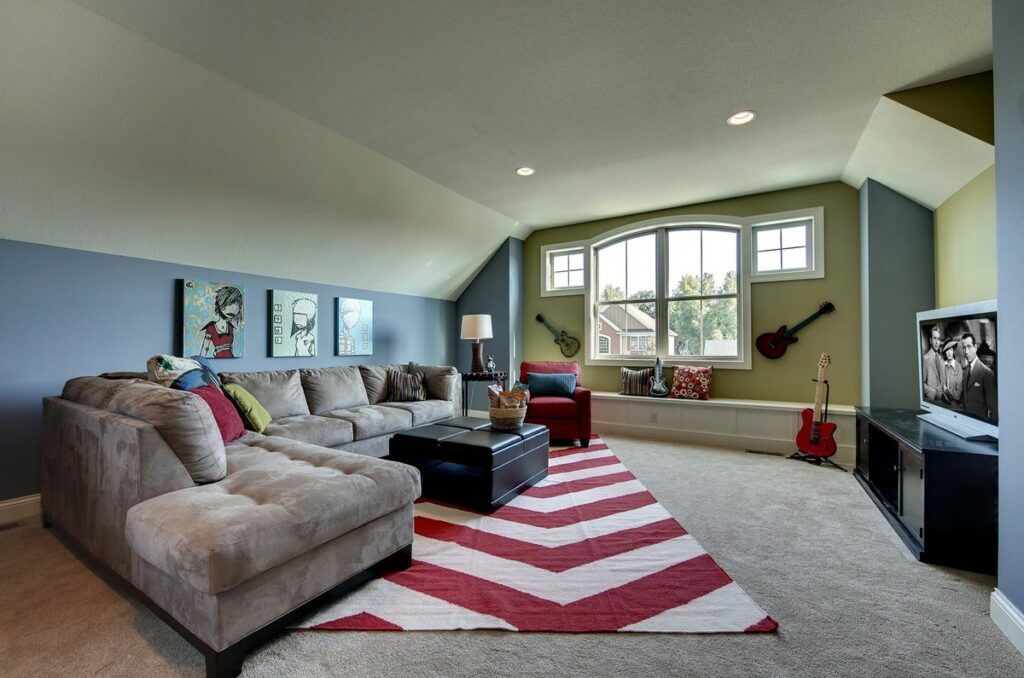
The Four Gabled Craftsman Stunner is not just a house.
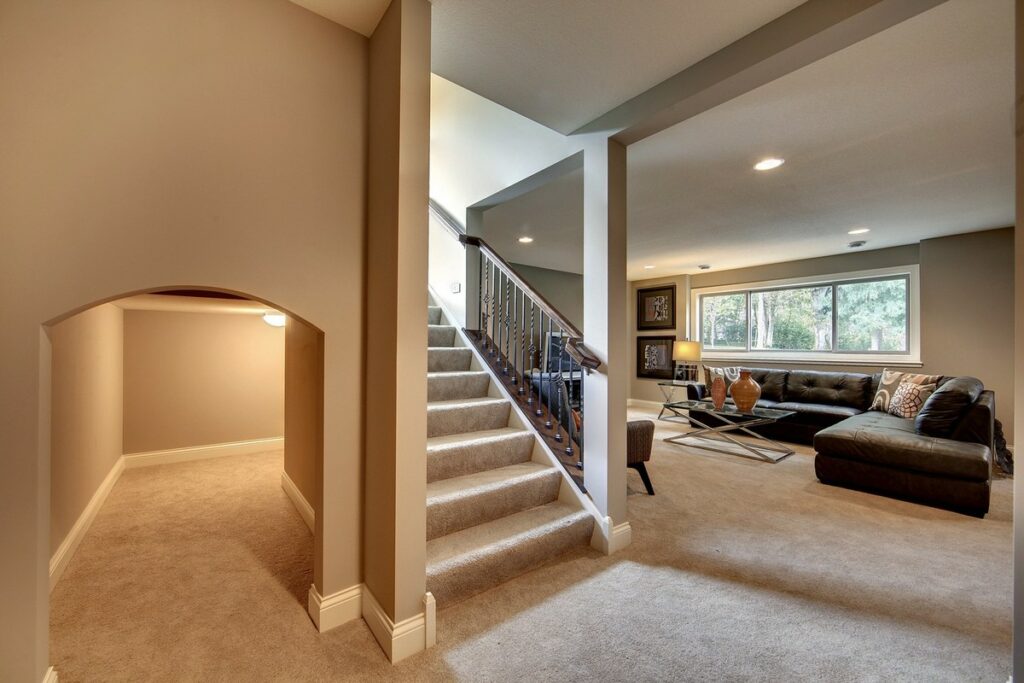
It’s a symphony of architectural brilliance and personal stories, inviting you to live, celebrate, and weave your narrative within its enchanting walls.
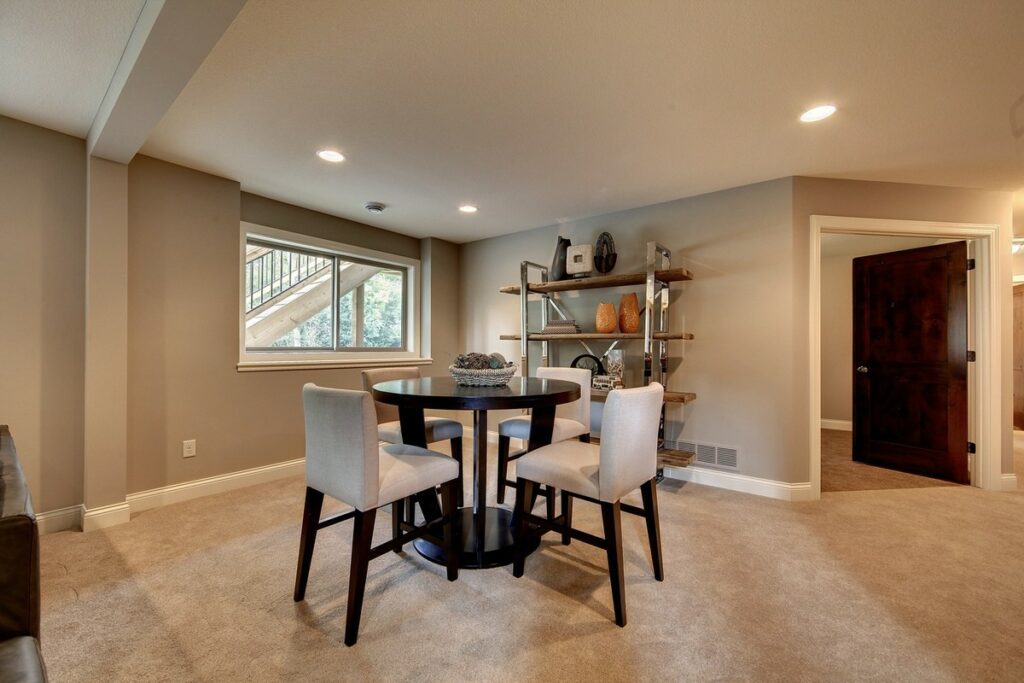
As you explore its spacious expanse, perhaps with a glass of champagne, it becomes clear: this is not merely a house.
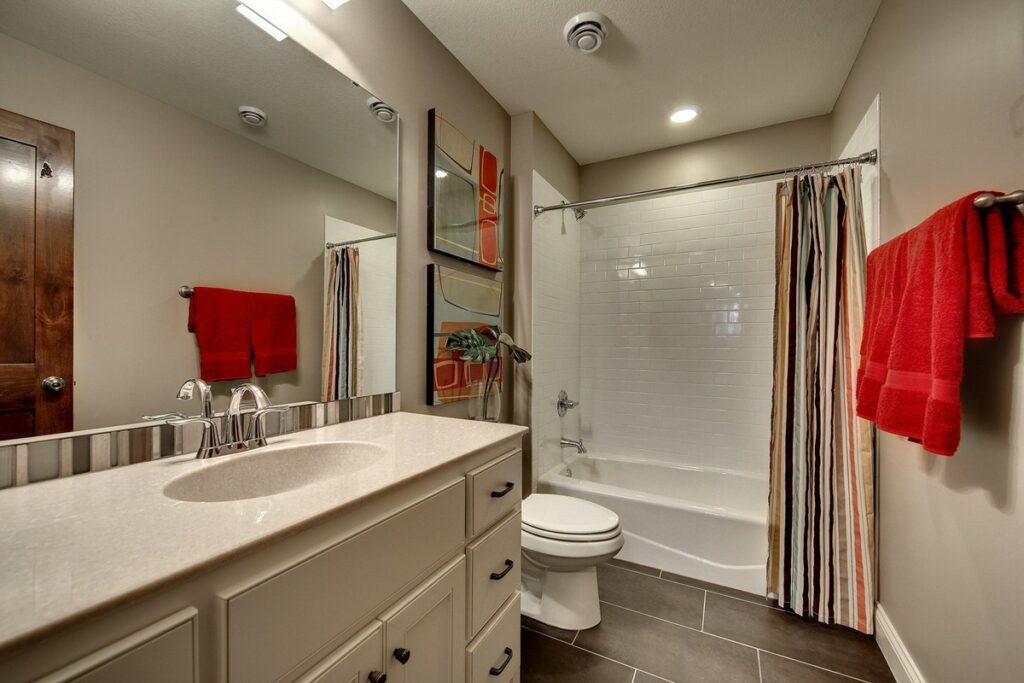
It’s a vibrant, lived-in story, where every corner tells a tale, every structure supports a sentence, and every laugh enriches its history.
Cheers to a home that offers more than shelter—it captivates, every single day.

