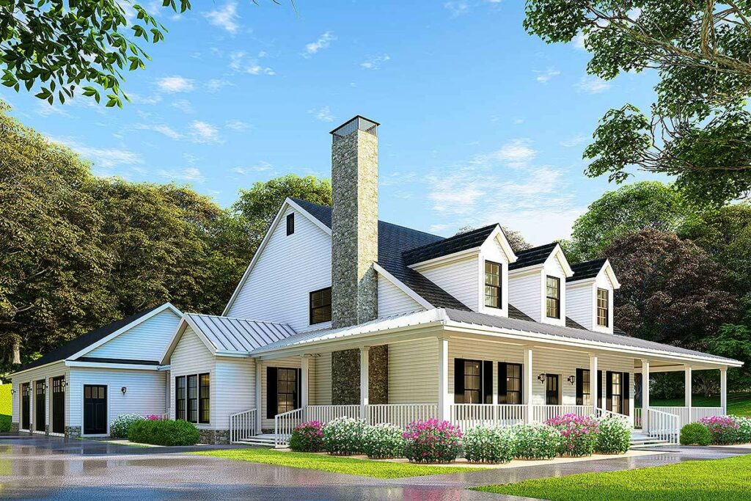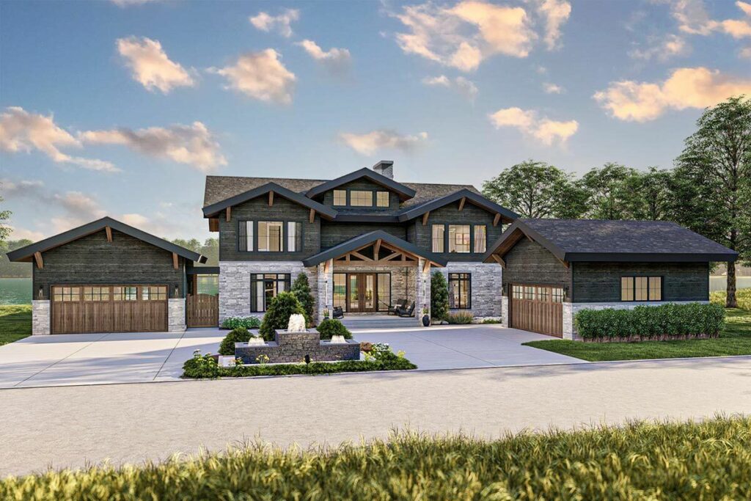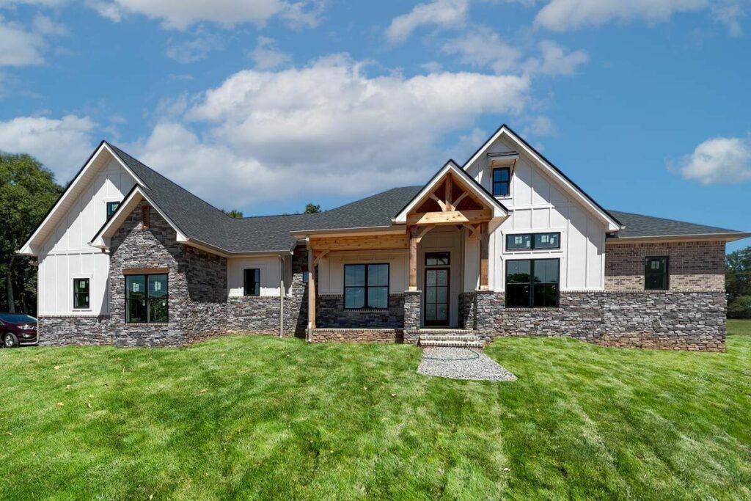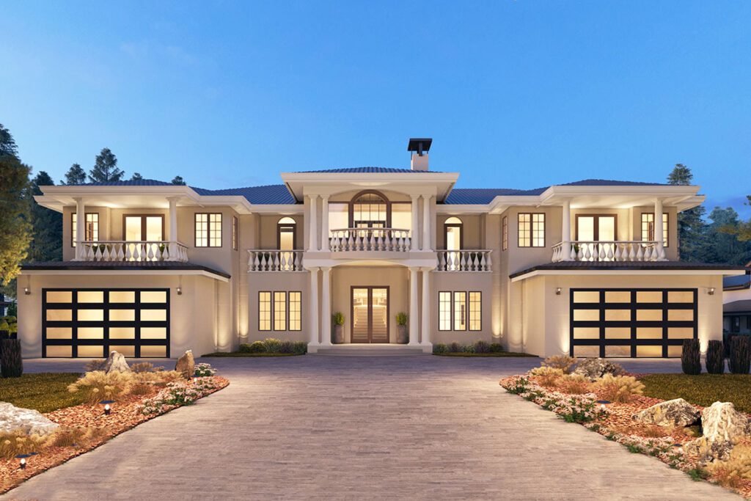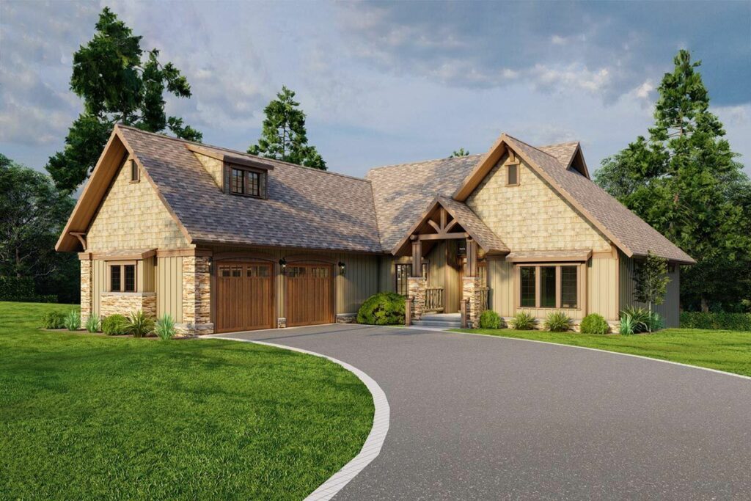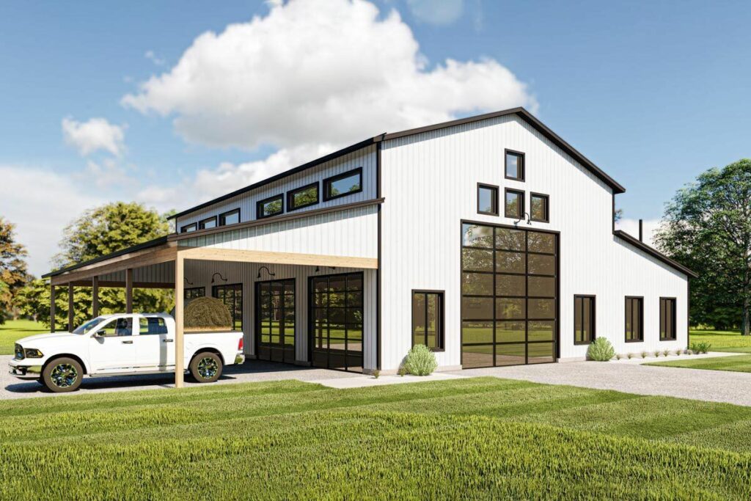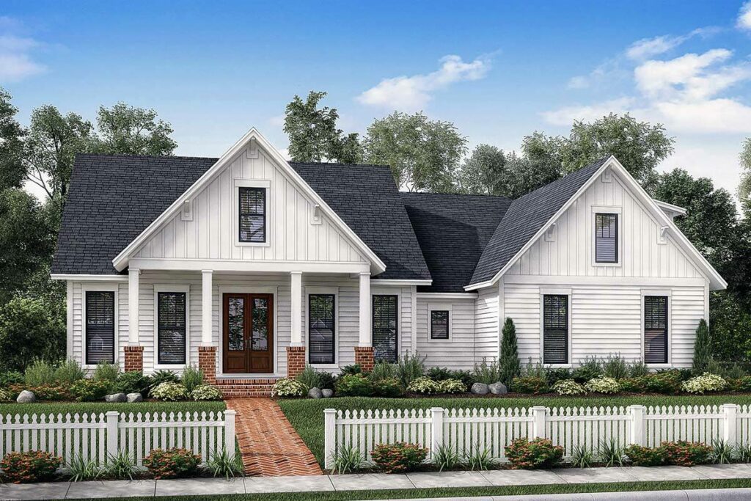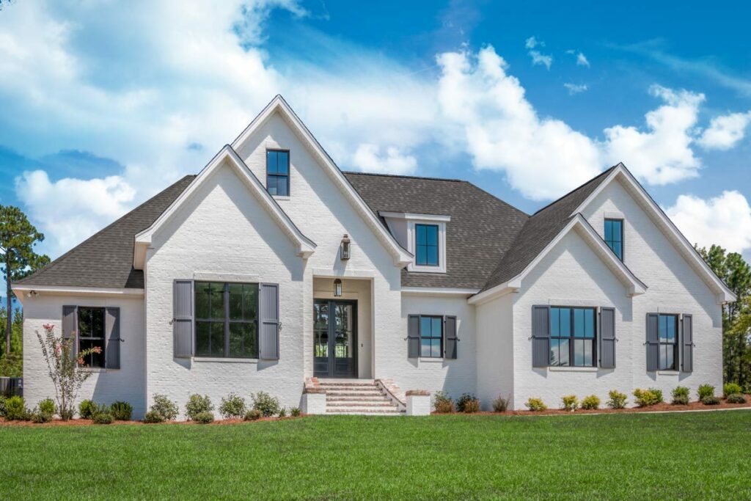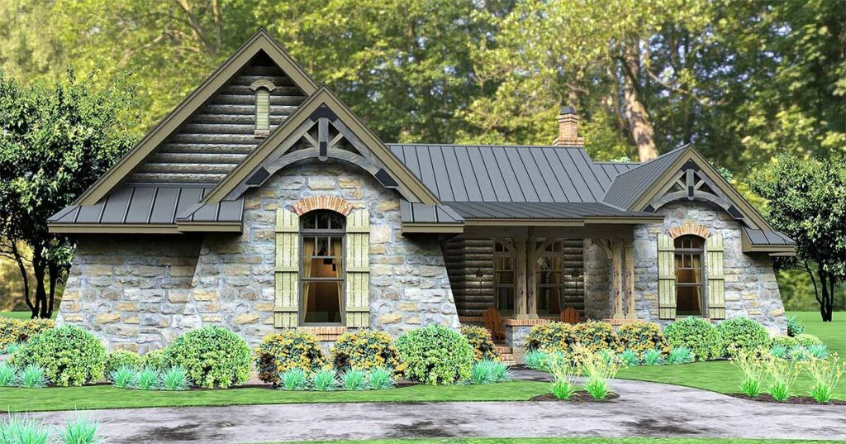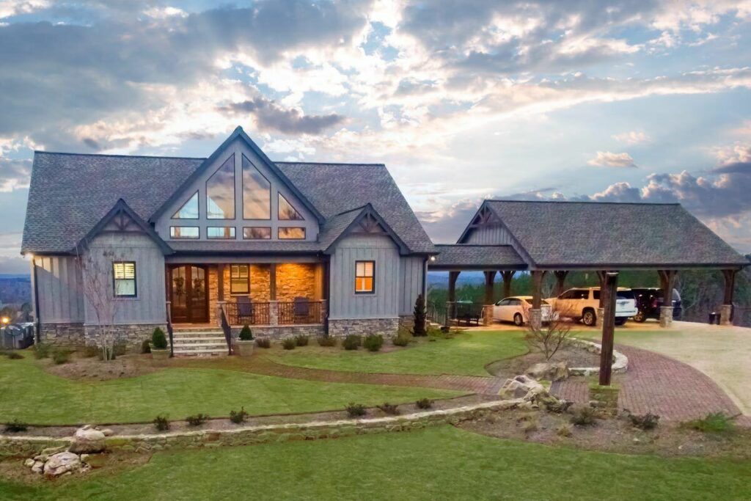5-Bedroom Two-Story Mid-century Modern House with In-law Suite (Floor Plan)
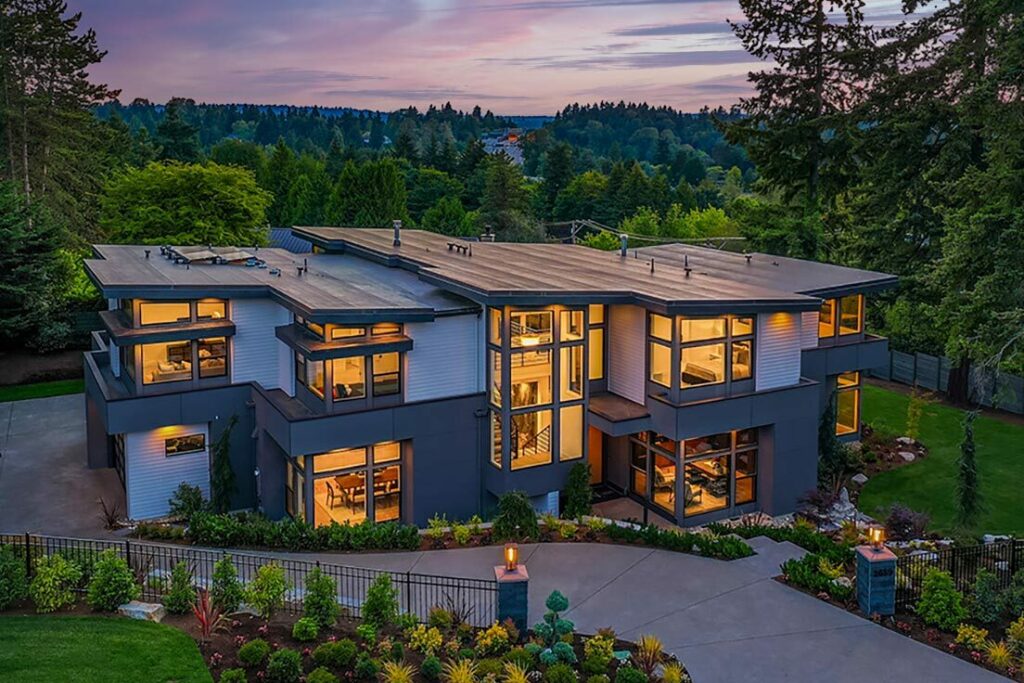
Specifications:
- 5,993 Sq Ft
- 5 Beds
- 4.5+ Baths
- 2 Stories
- 3 Cars
Have you ever daydreamed about a life perched up in a treehouse, surrounded by the lush embrace of nature?
Well, hold onto your hats, because this Mid-century modern house plan is about to turn those dreams into a stunning reality – minus the squirmy squirrels and the dripping roofs of tree bark!
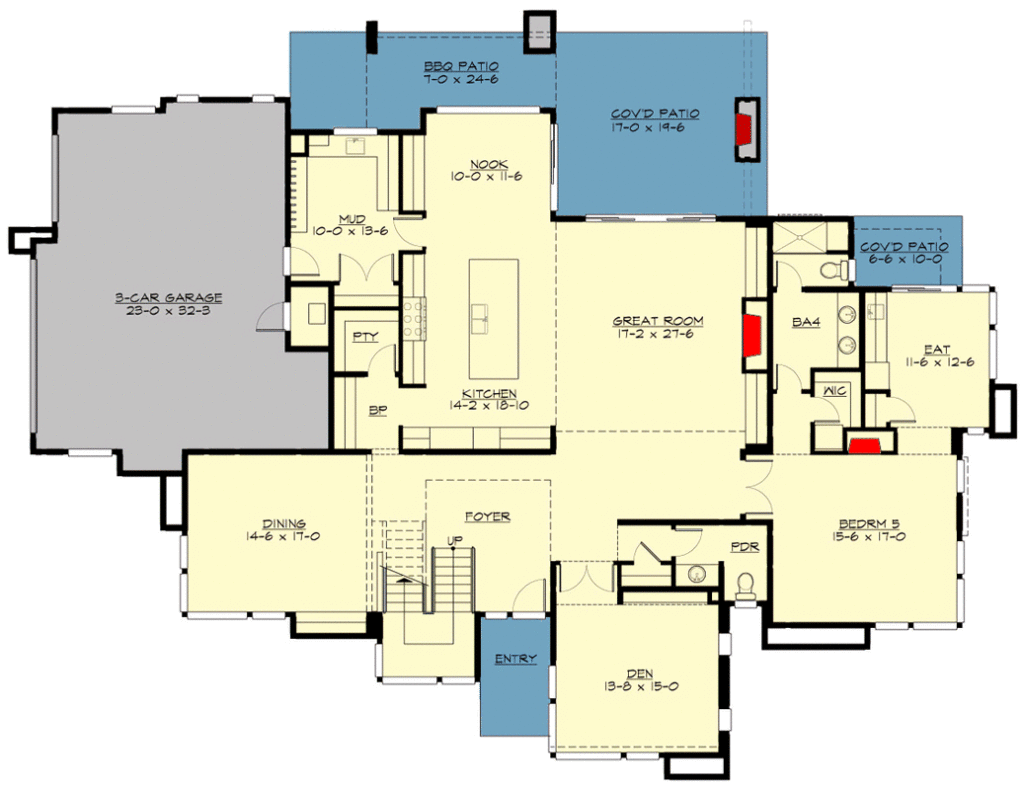
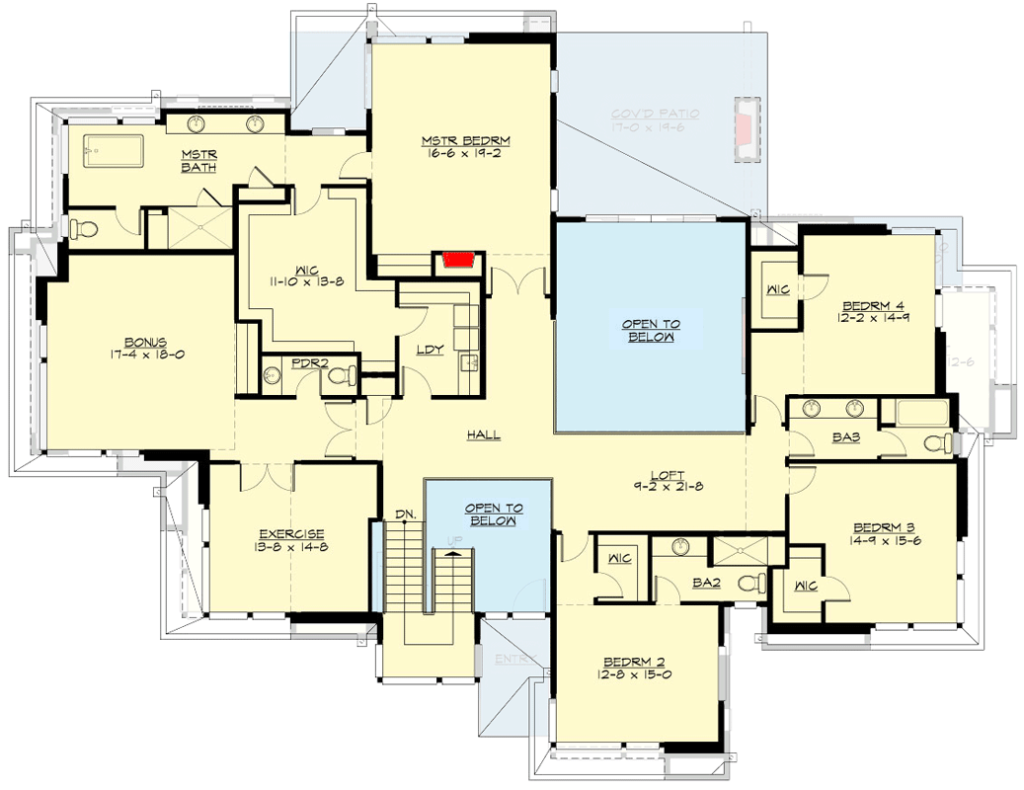
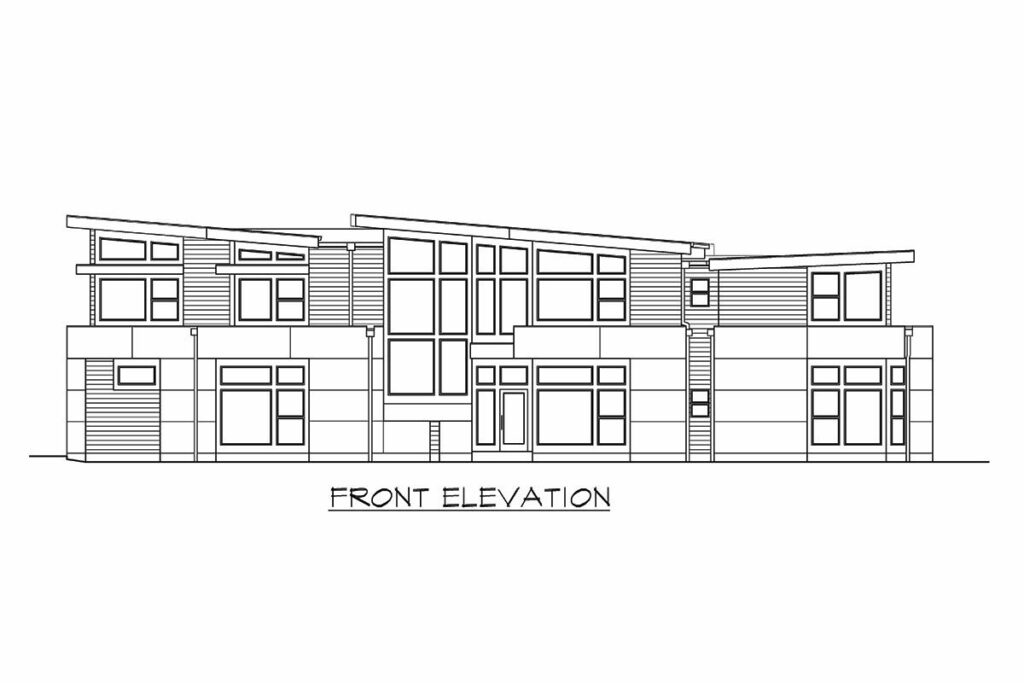
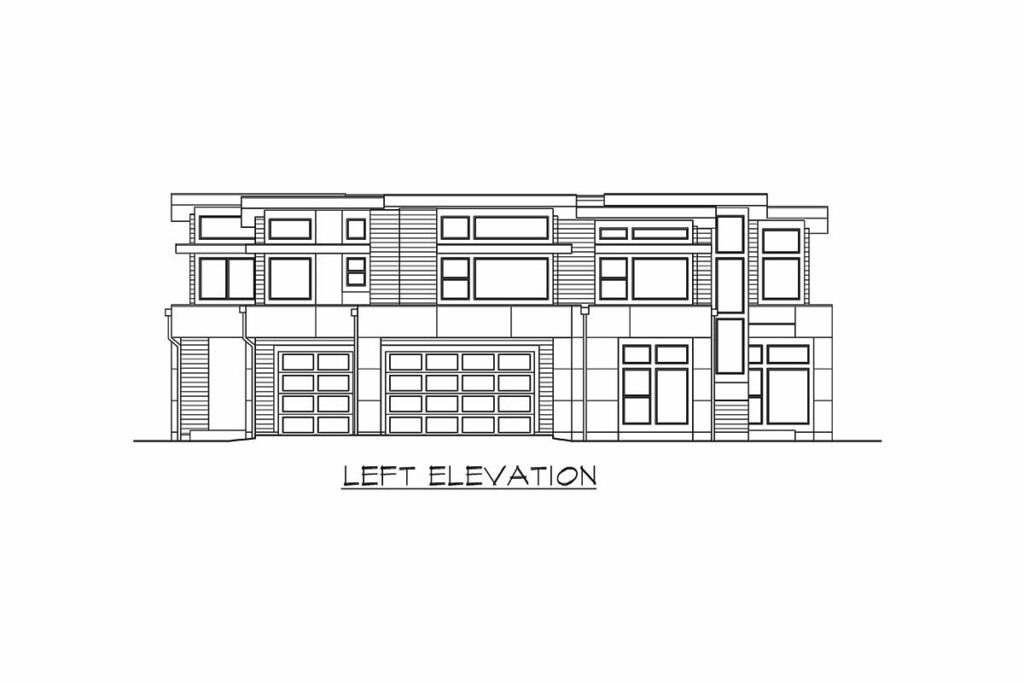
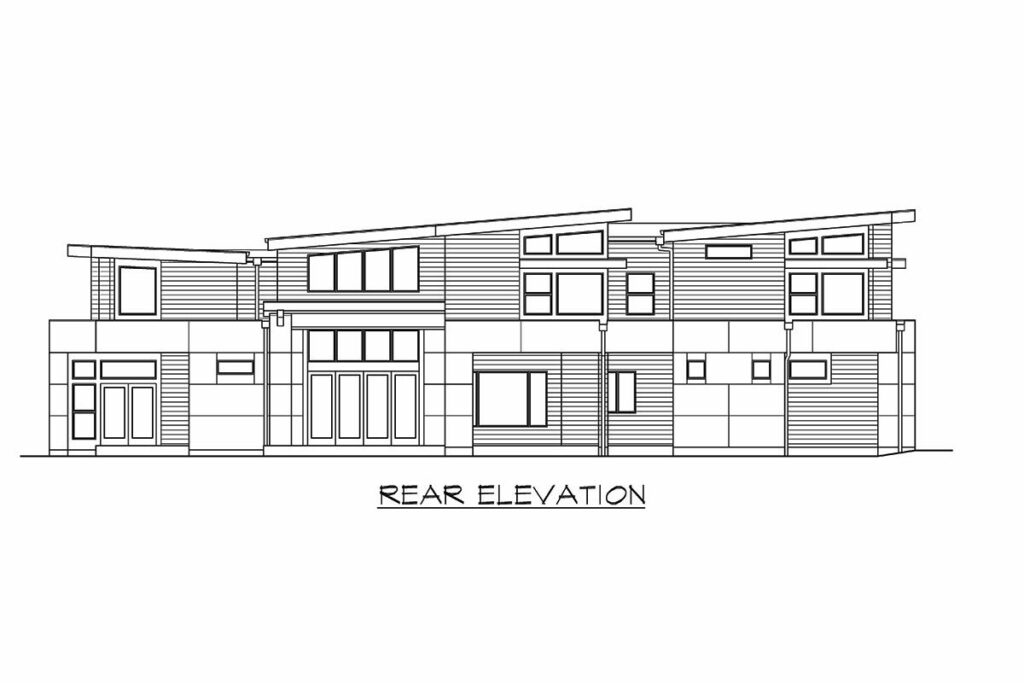
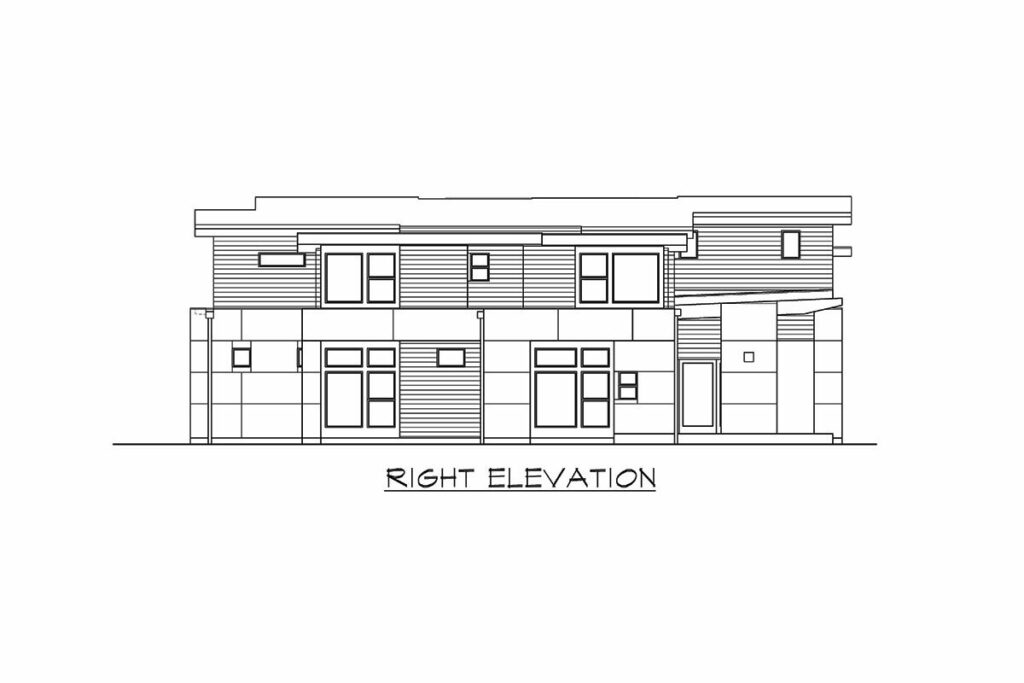
First off, let’s talk about the real gem of this place: the windows.
And believe me, when I say it’s full of windows, I mean it’s like they took a giant’s wishlist and just went wild.
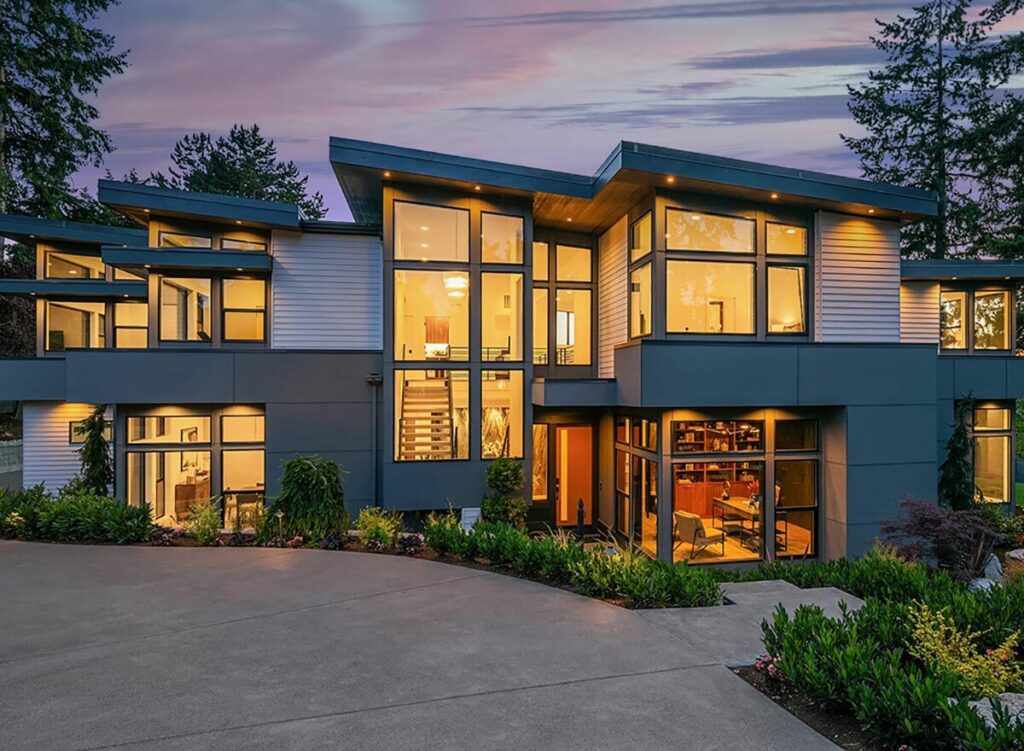
This house has more windows than my grandma has old stories – and that’s saying something.
Imagine playing endless rounds of “I spy” with the kiddos and still not managing to point out every window in the house.
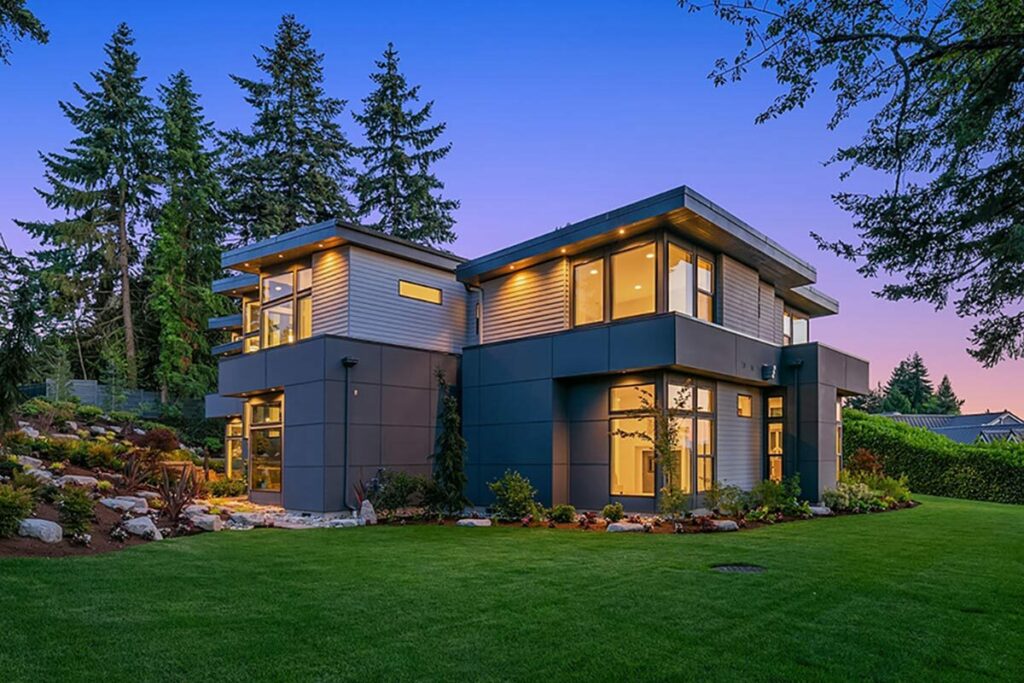
Now, you might think having so many windows is a bit over the top, but hear me out.
These aren’t just windows; they’re like open invitations to nature itself.
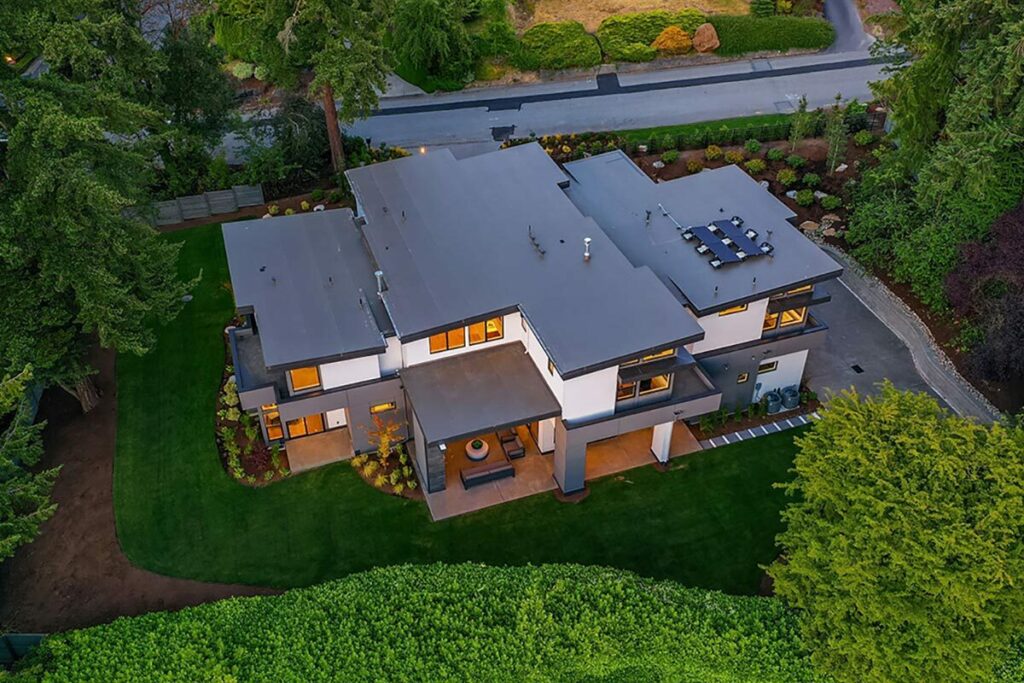
With panoramic views on tap, sunshine bathing every corner, and a front-row seat to the changing seasons, living here is like being in a gigantic, magical snow globe (without the shaking and artificial snow, of course).
The heart and soul of any home is its kitchen, and this one’s designed with both the seasoned and aspiring chefs in mind.
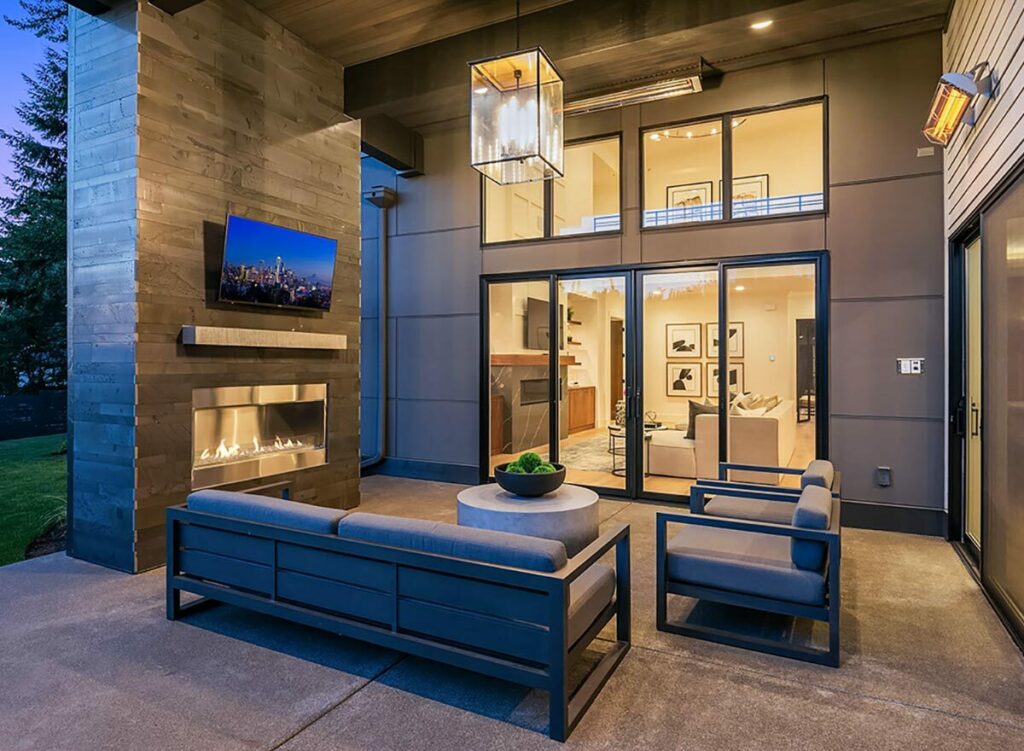
Decked out with all the bells and whistles you need to whip up those fancy dishes you’ve seen on TV, it’s a culinary dream.
And the adjoining butler’s pantry makes the transition to the formal dining room as smooth as silk – perfect for those who live to host the ultimate Thanksgiving dinner.
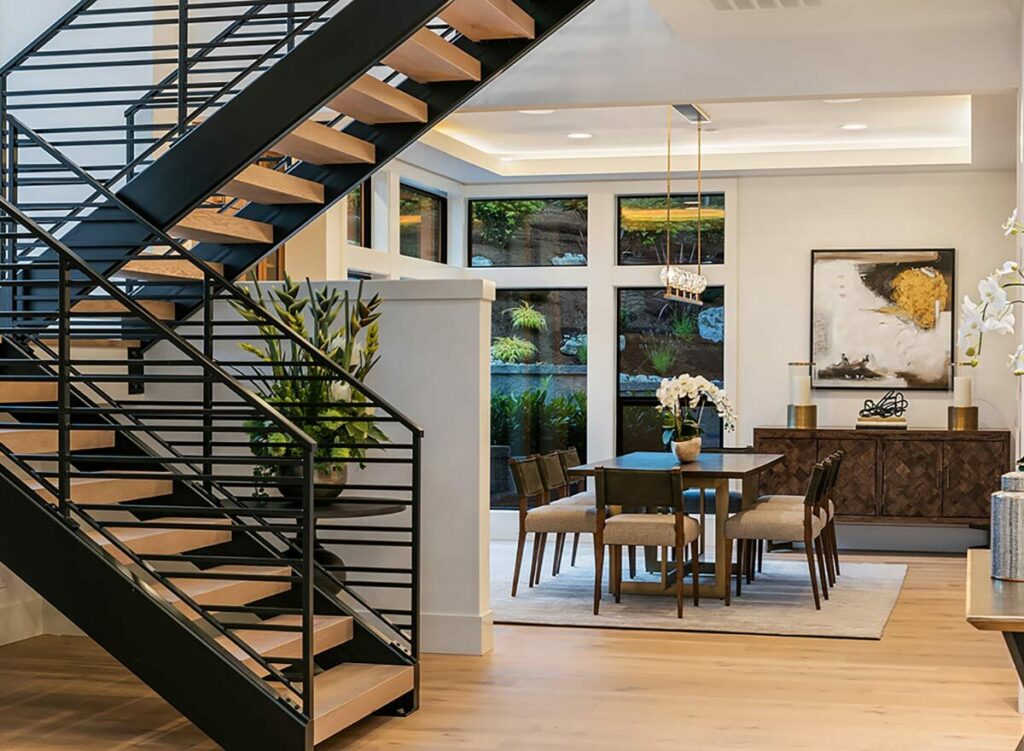
Not feeling like a big feast?
No sweat.
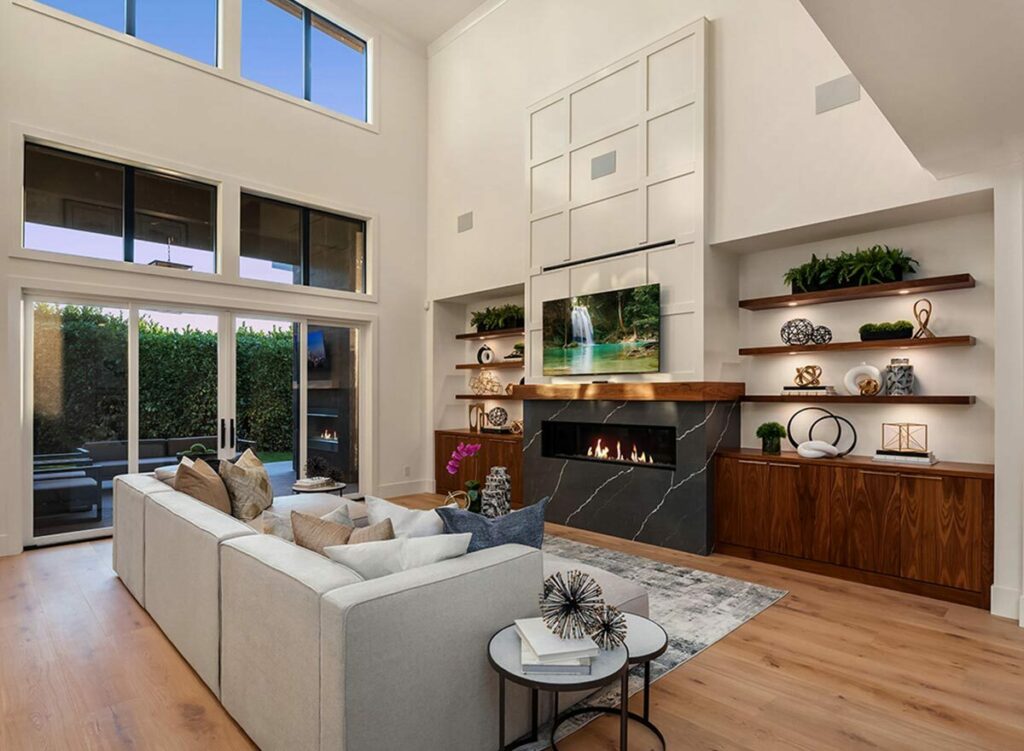
Just grab a coffee and a snack, and kick back in the breakfast nook or on the covered patio.
It’s all about laid-back, al fresco dining here.
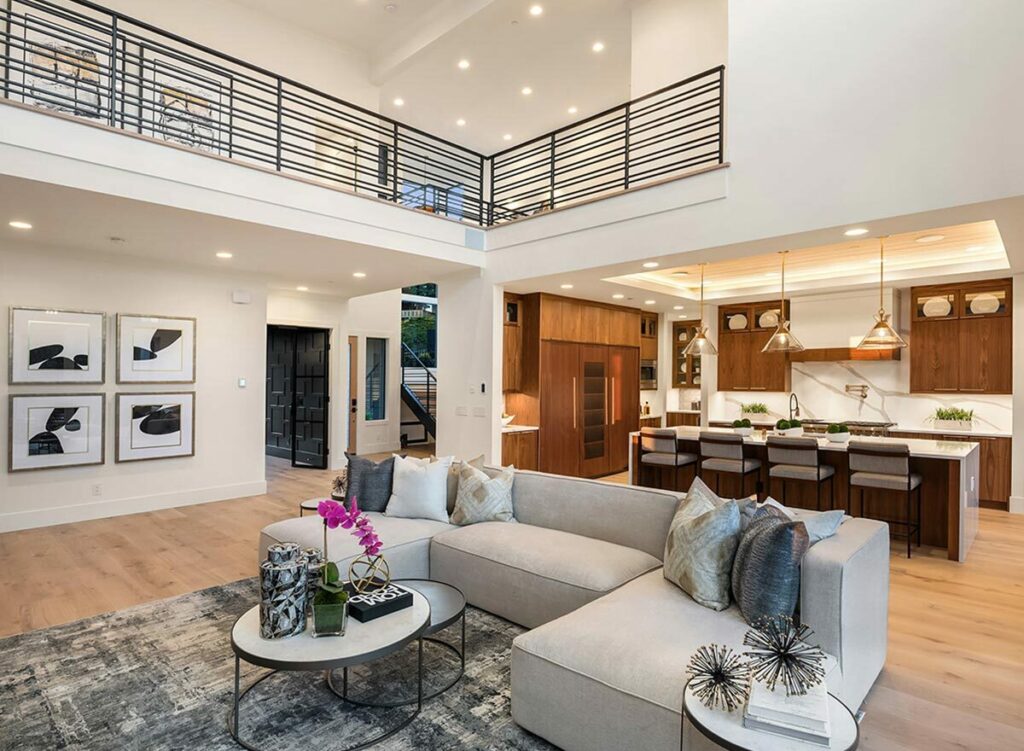
Then there’s the guest suite, and oh boy, it’s a thing of beauty.
It’s so luxurious, you might start getting jealous of your own guests.
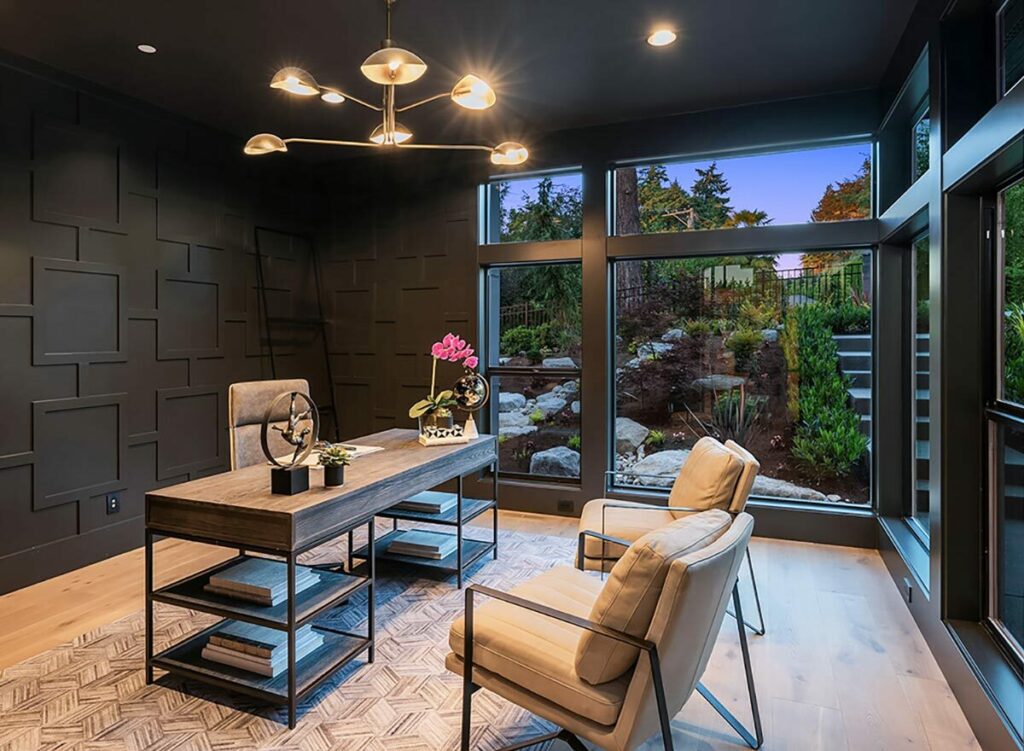
Tucked away in its private corner, it’s got everything – a cozy fireplace, a handy kitchenette (hello, midnight snacks!), and even its own covered patio.
Just be warned, your guests might get too comfy and overstay their welcome.
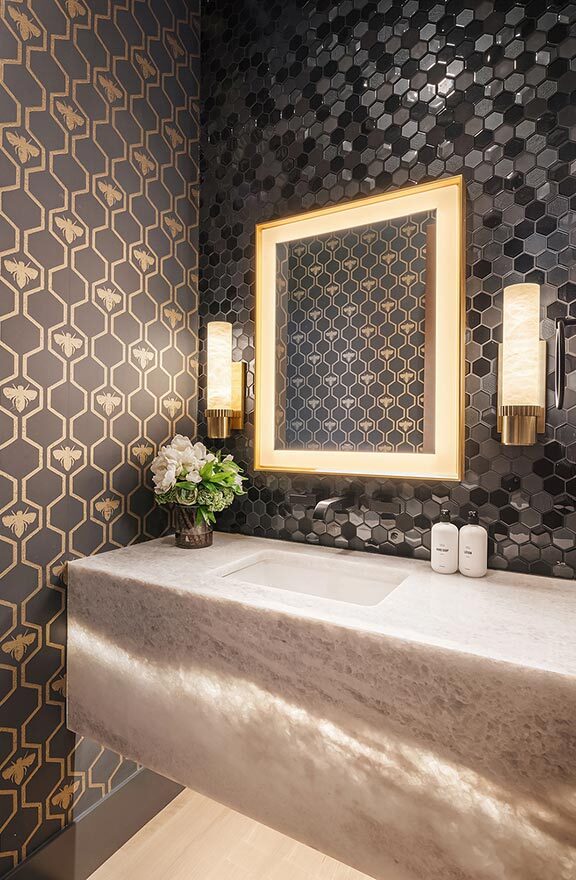
Set some ground rules unless you fancy turning Uncle Bob into a permanent fixture!
Ever dreamed of feeling like royalty in your own home?
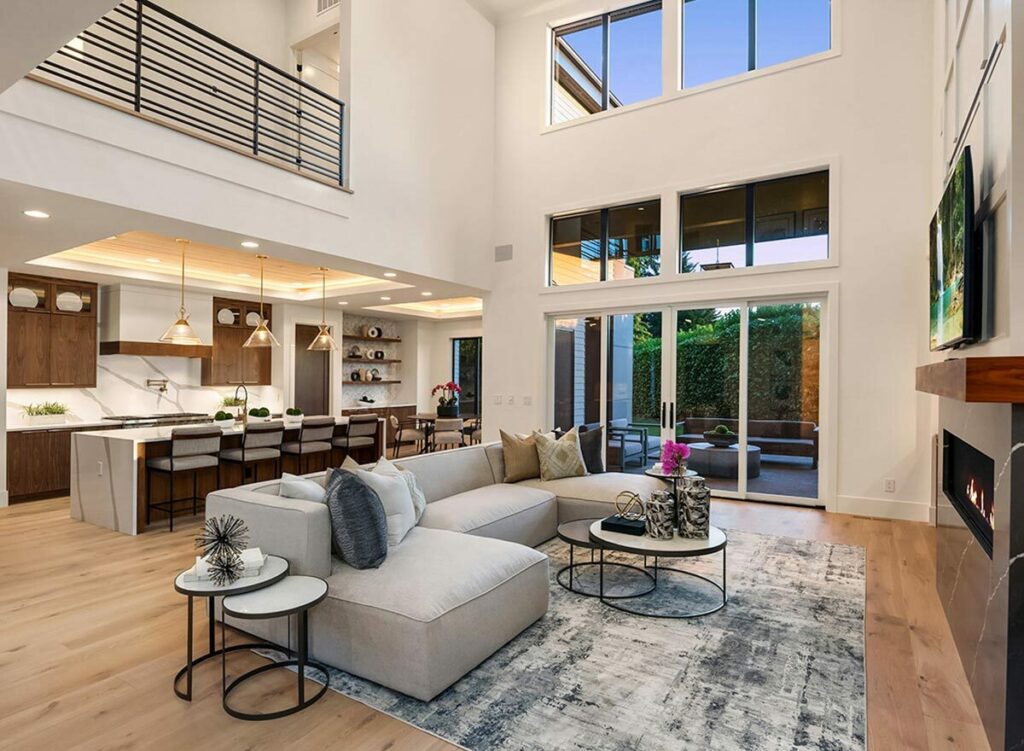
The upstairs hallway delivers just that.
Overlooking the grand foyer and great room below, it’s the perfect spot for making those dramatic, royal entrances or casually yelling for someone to fetch your forgotten cup of tea.
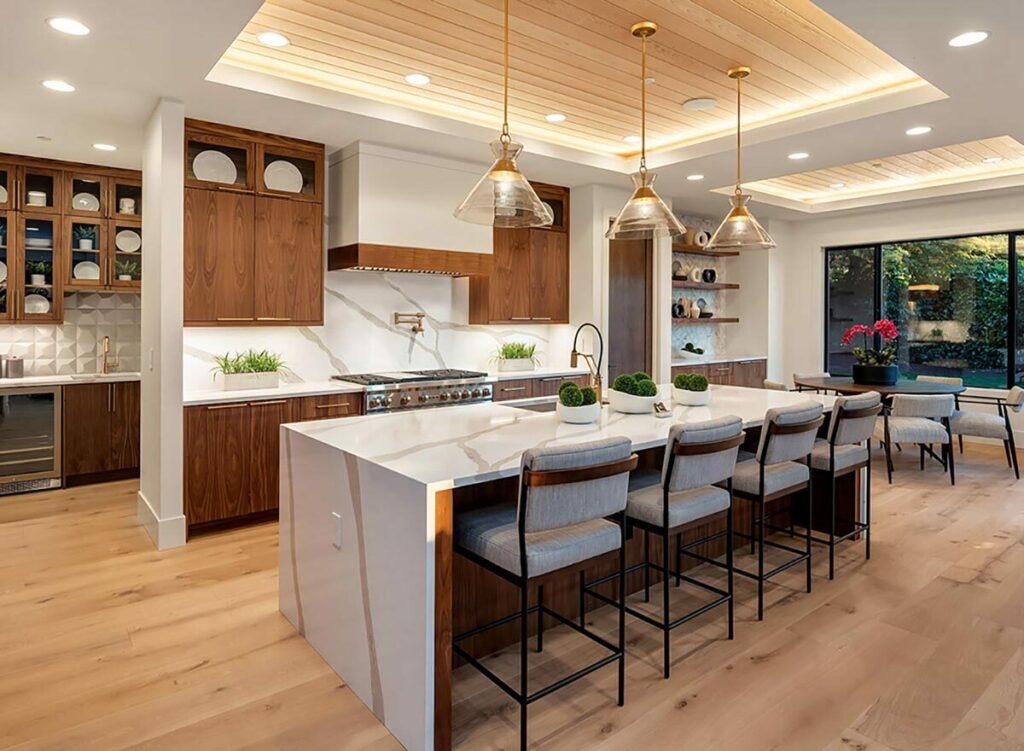
Upstairs, you’ll find three spacious bedrooms, each designed to avoid any bedtime territory wars.
One even boasts its own bathroom – talk about luxury living!
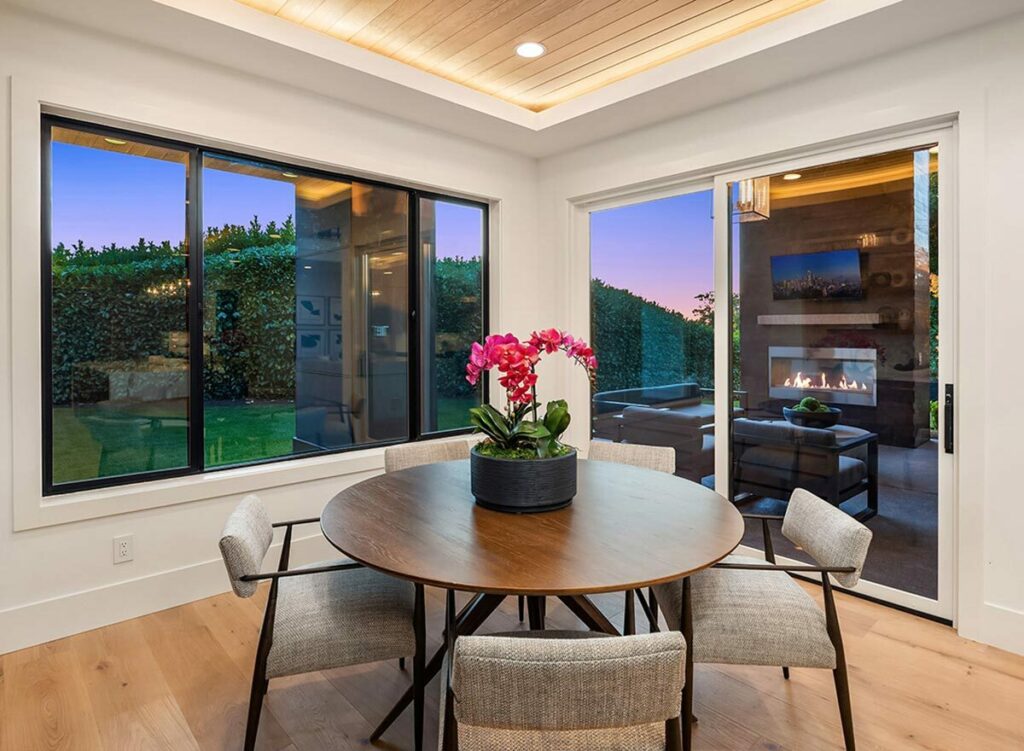
The master bedroom?
It’s more of a sanctuary than a mere sleeping space.
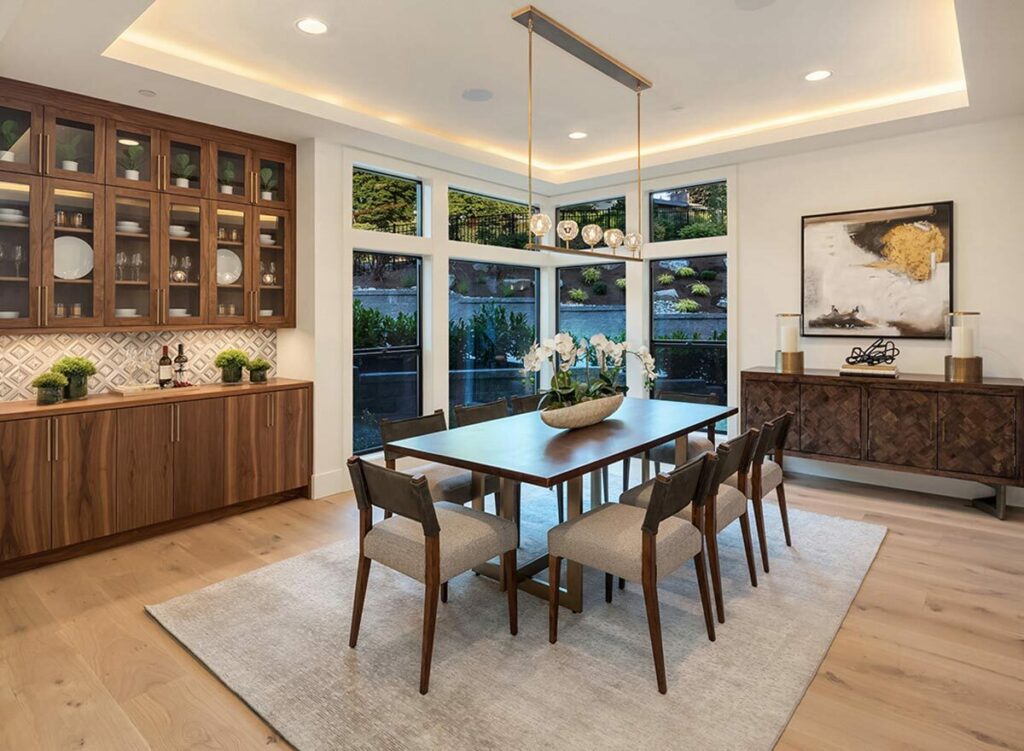
Its crowning glory is a closet so vast, you might consider taking a compass with you.
And here’s a smart touch: a direct path to the laundry room.
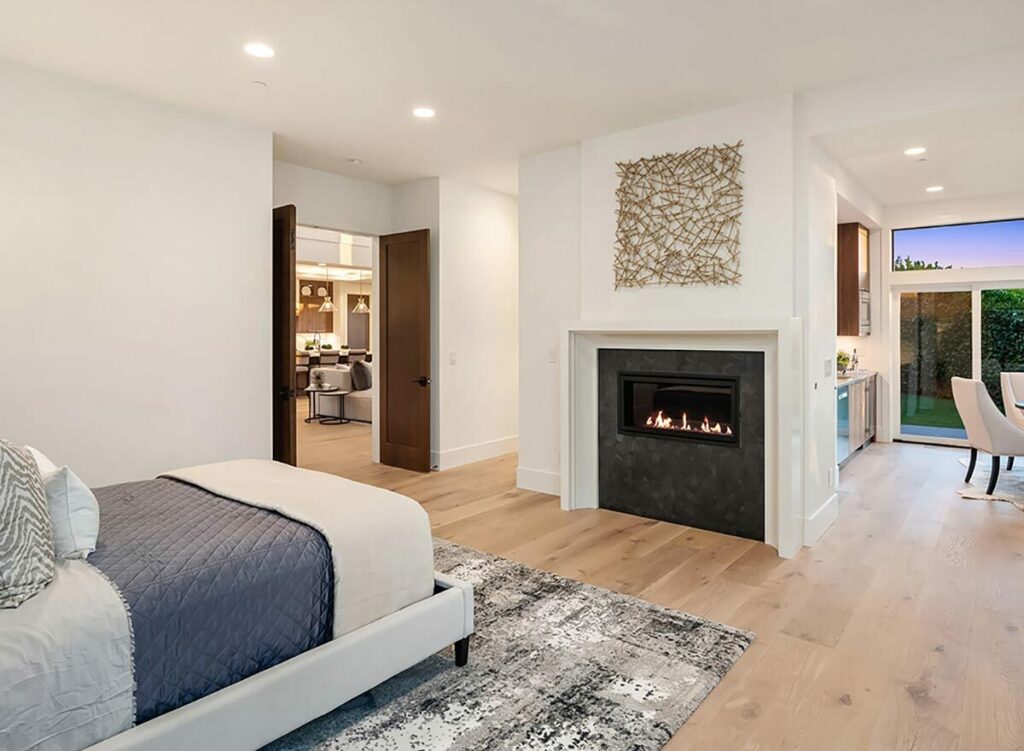
So, there’s really no excuse for leaving clothes scattered around.
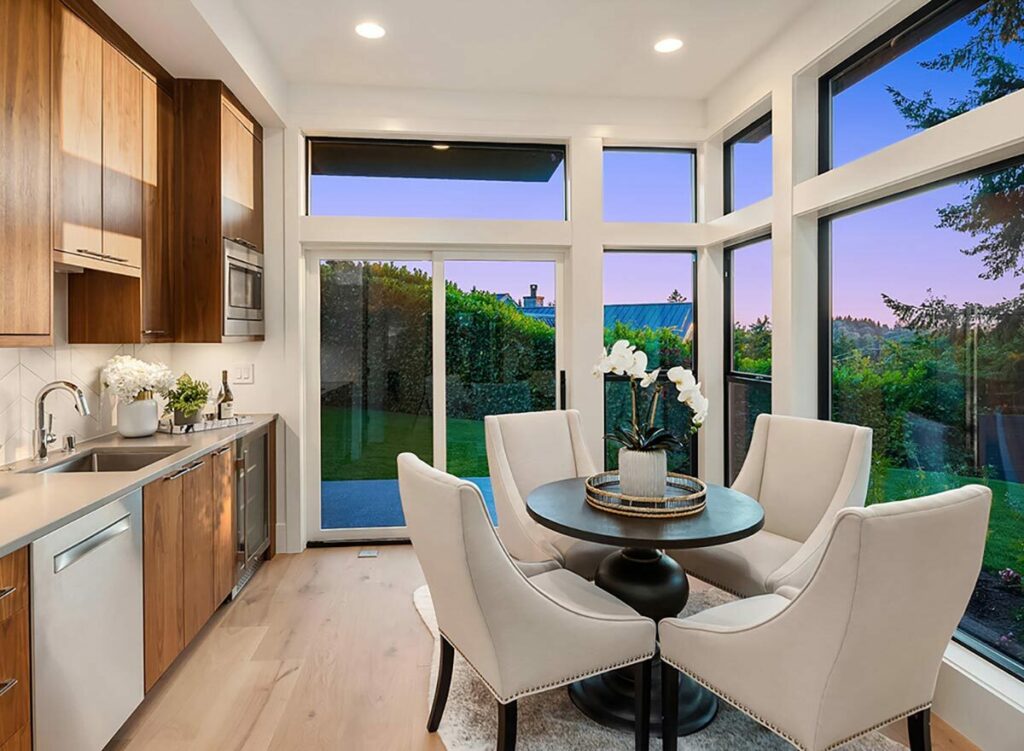
But wait, there’s more.
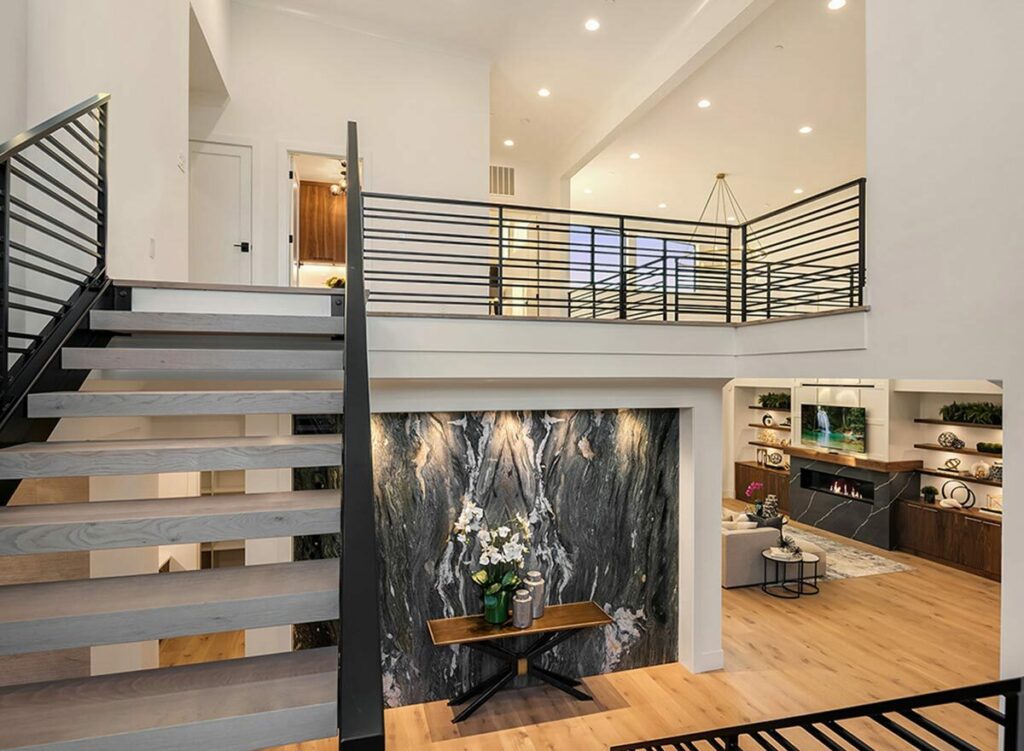
A bonus room that’s just screaming to be turned into a games room or whatever floats your boat, plus an exercise area.
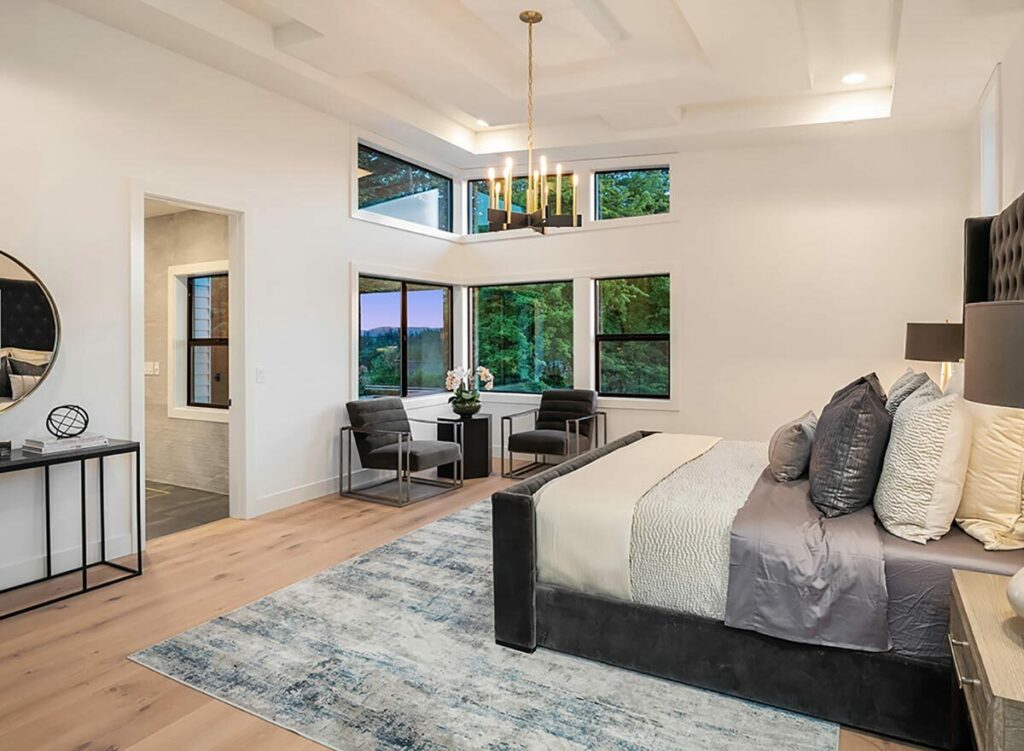
Perfect for shedding those extra calories or dancing like nobody’s watching (although, with all those windows, someone just might be).
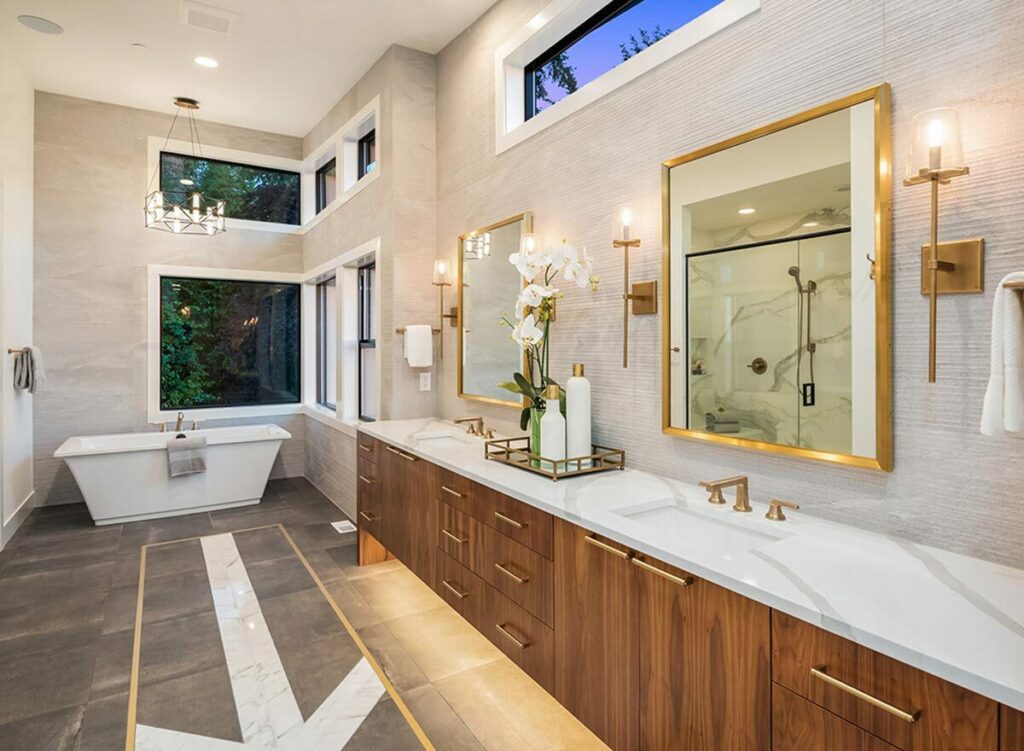
In essence, this Mid-century modern house is an architectural love letter to nature, luxury, and contemporary living.
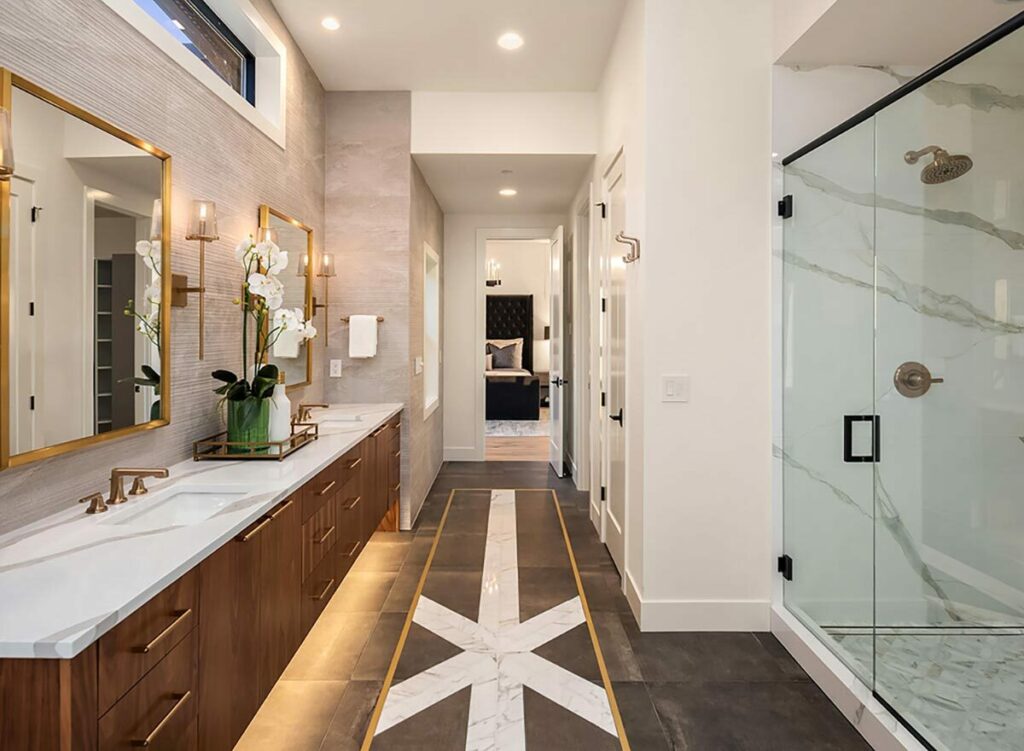
Whether you’ve got a big family, in-laws who love to visit, or just enjoy having space, this plan caters to all.
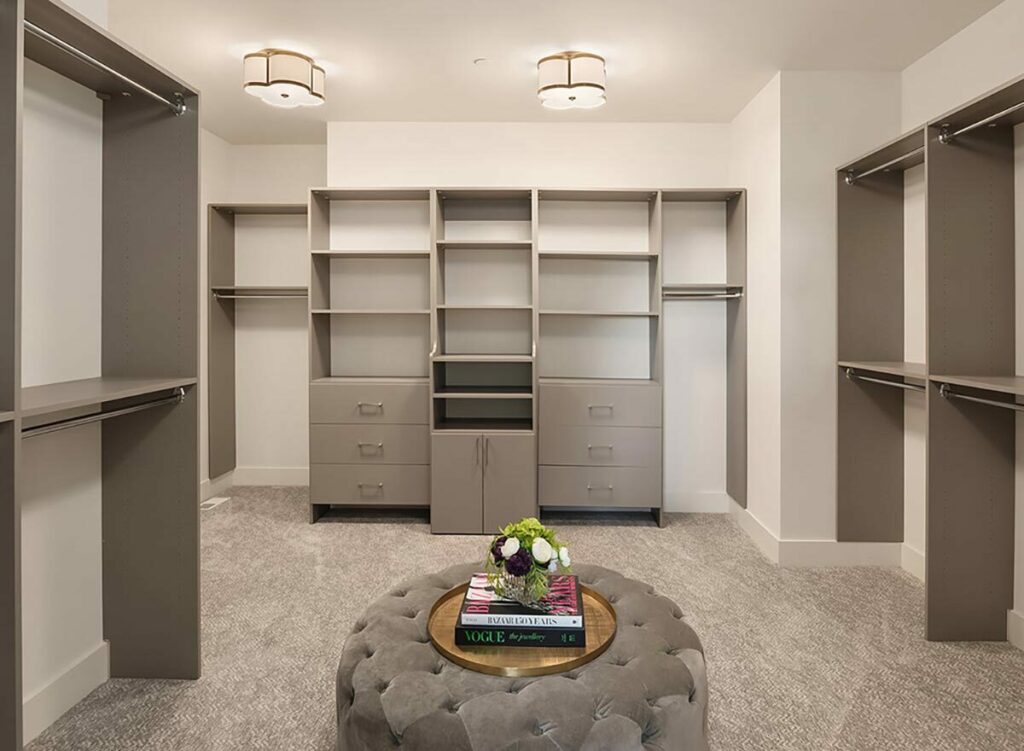
Blending the outdoors with the indoors, every day here feels like a mini-getaway.
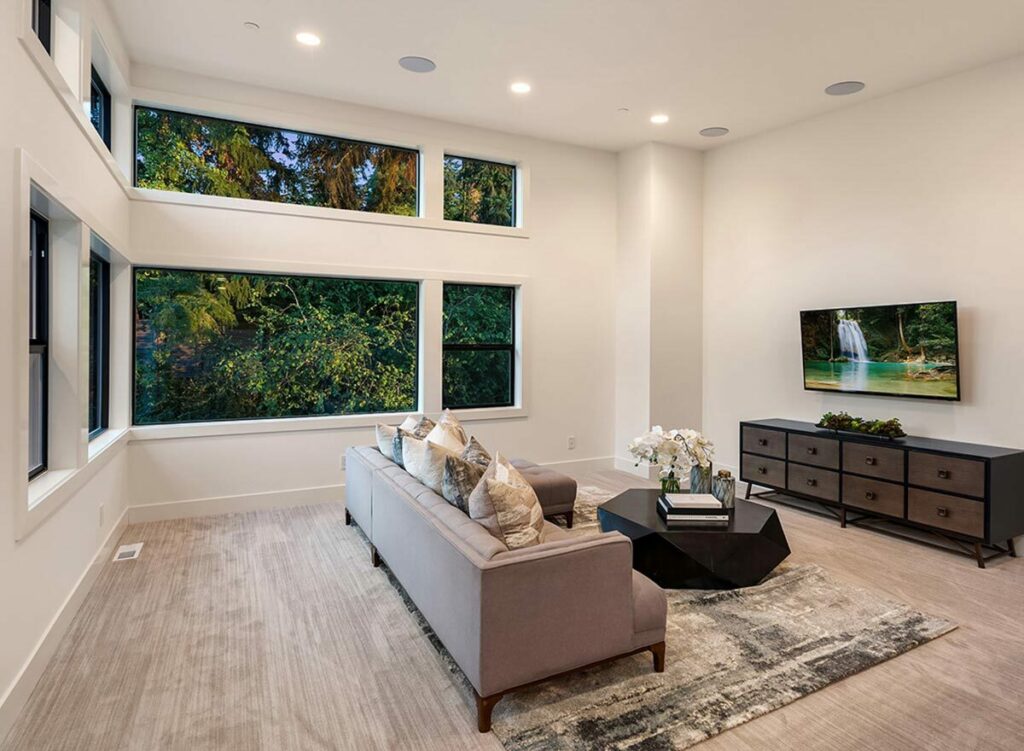
So, if your home search includes a mix of luxury without snobbery and nature without the bug bites, you’ve probably hit the jackpot with this one.
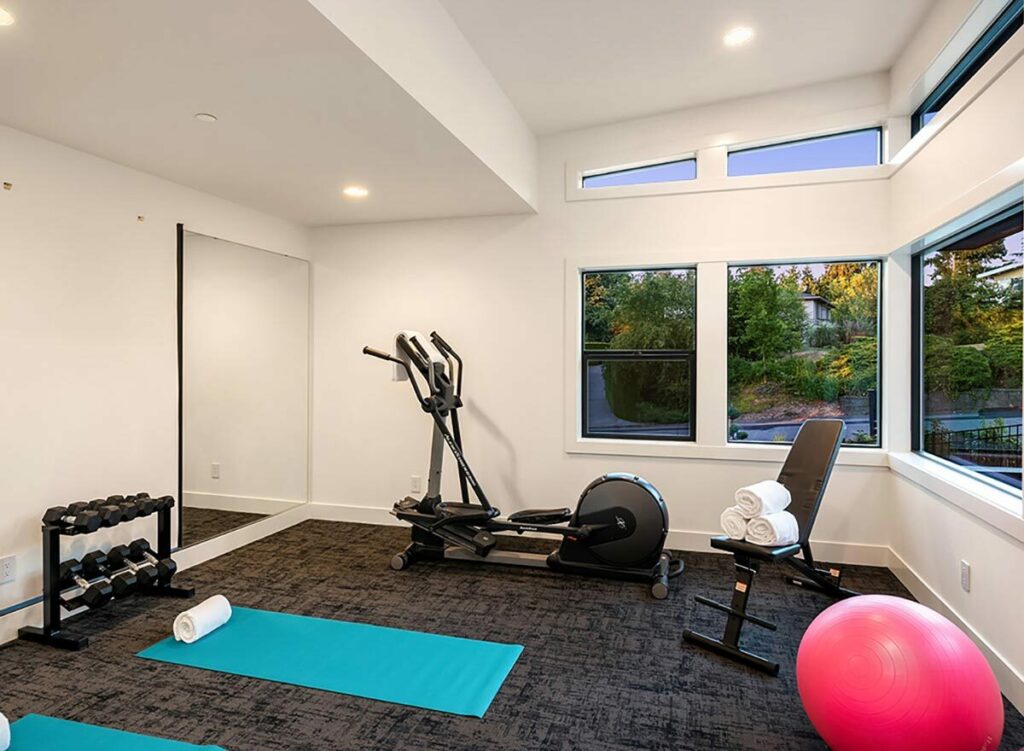
And hey, if it’s not quite what you’re looking for, no worries – the guest suite is always open.
Just remember to pack your snacks!

