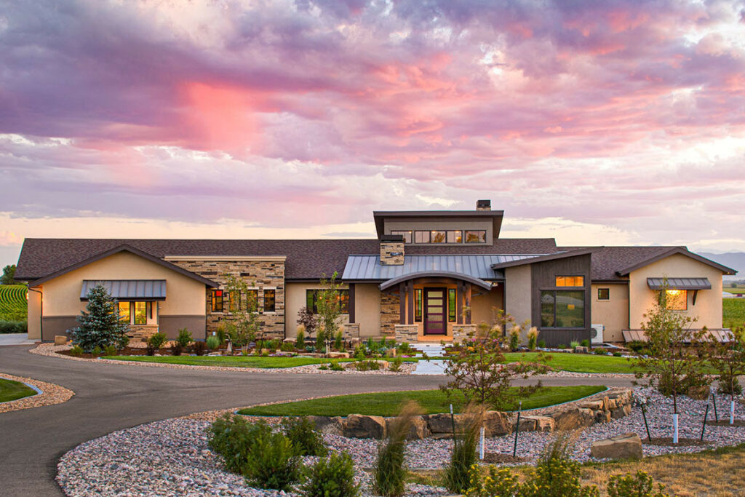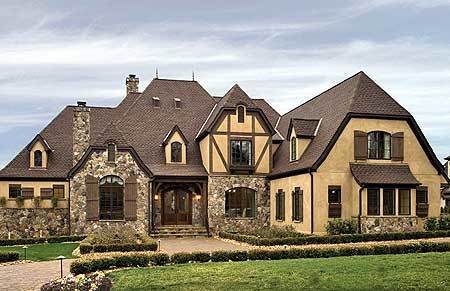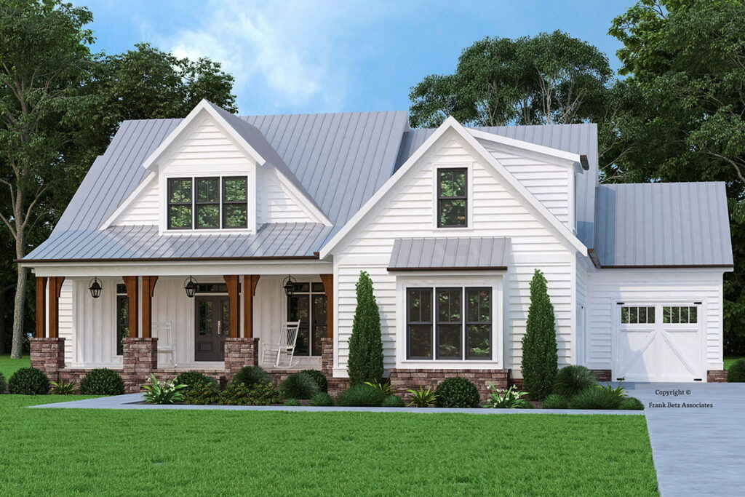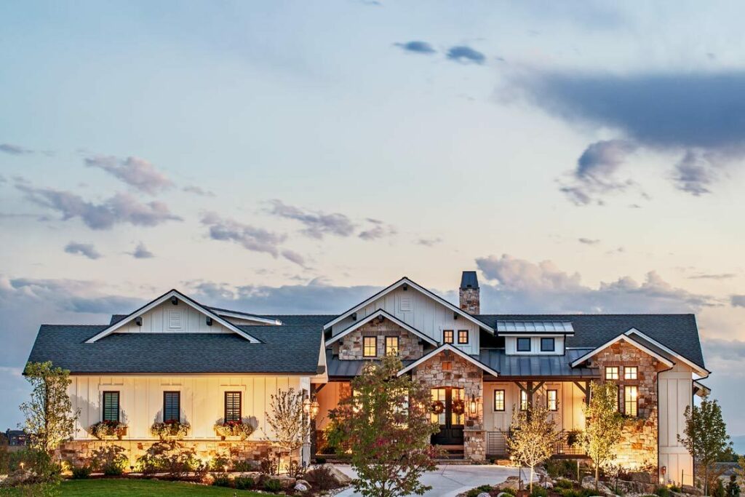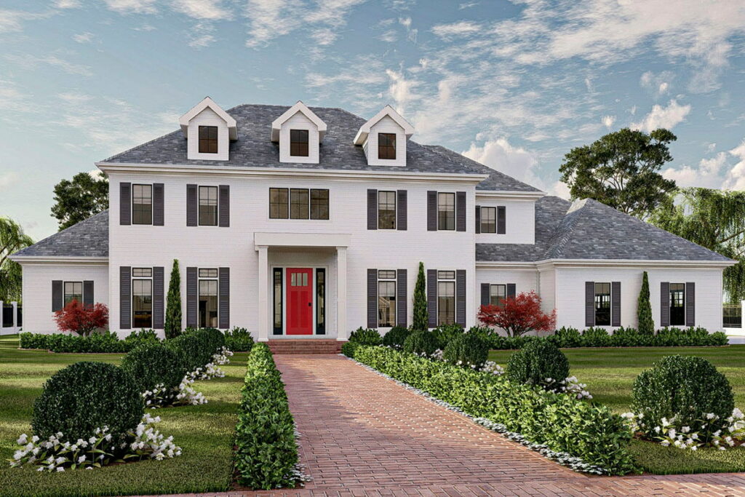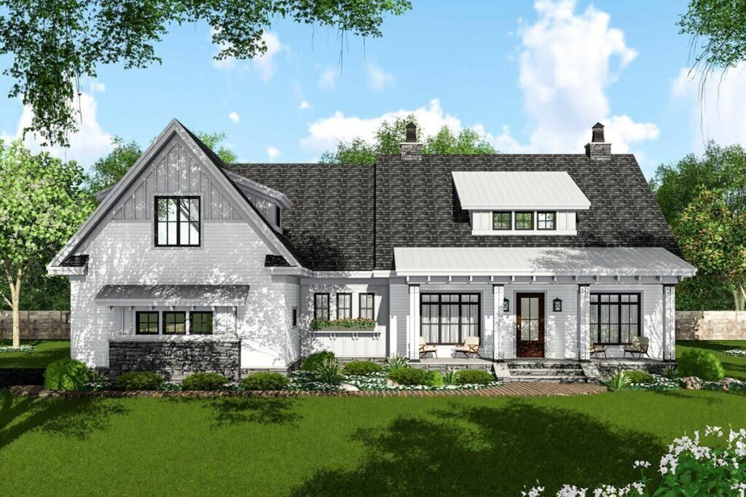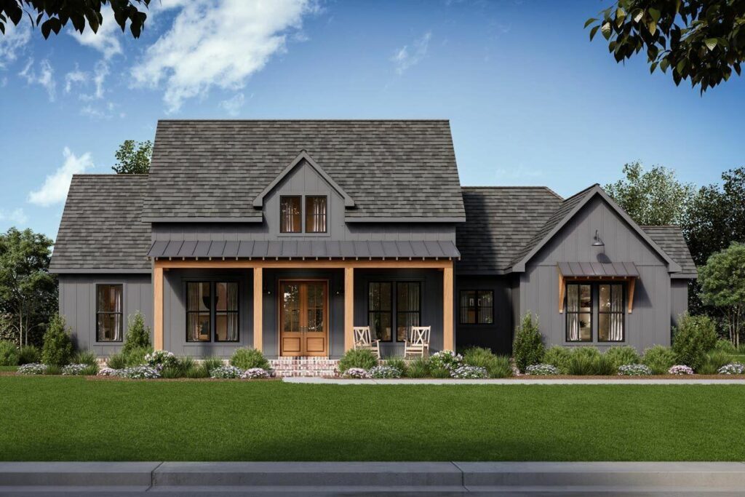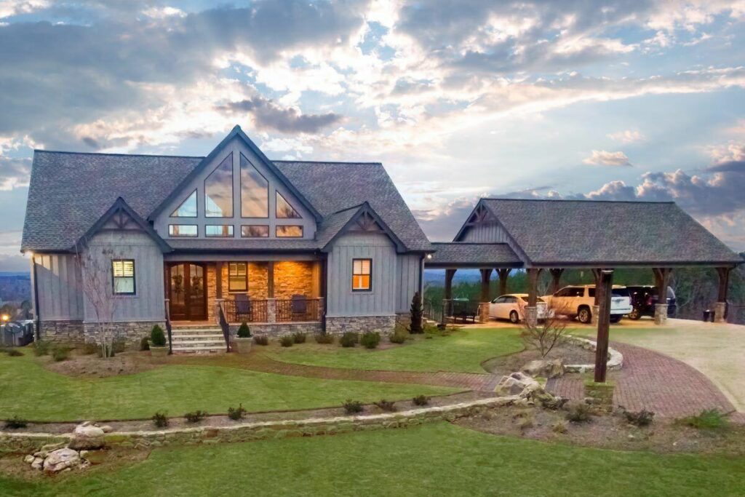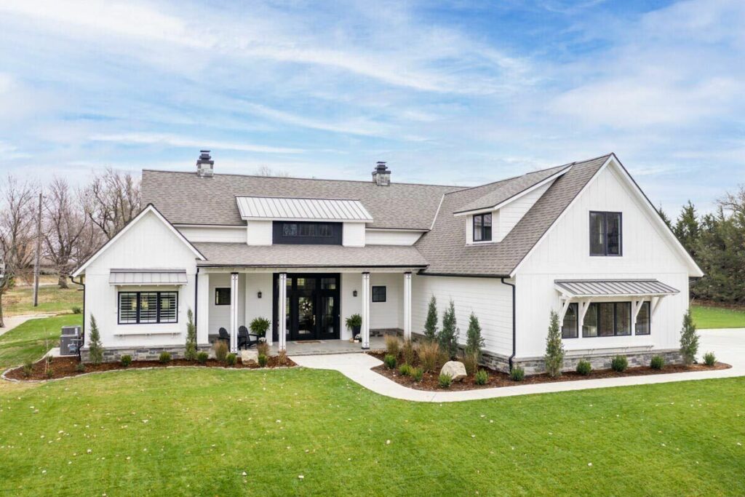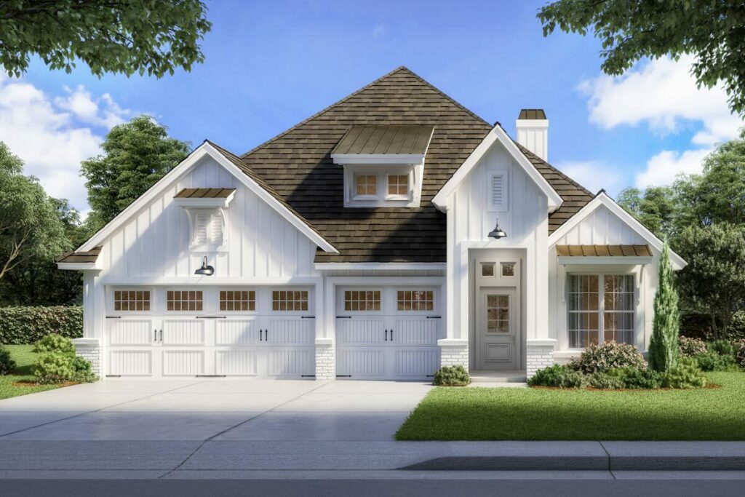5-Bedroom Single-Story New American Home With Vaulted Rear Covered Porch (Floor Plan)
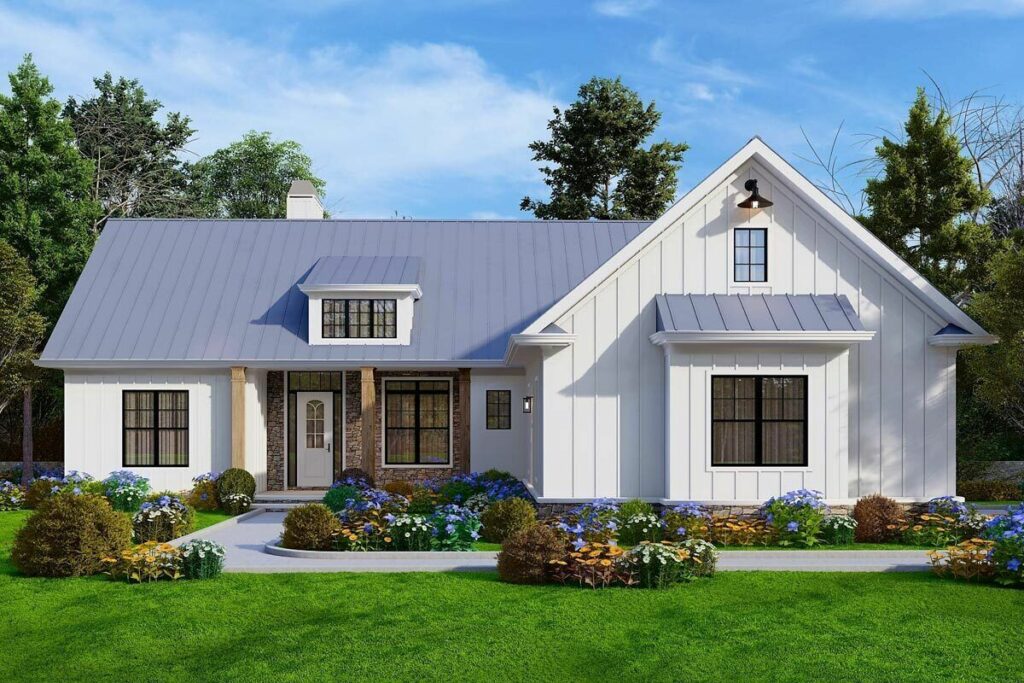
Specifications:
- 2,064 Sq Ft
- 3-5 Beds
- 2.5 – 3.5 Baths
- 1 Stories
- 2 Cars
Hello, Home Lovers!
Have you ever fantasized about living in a space that perfectly marries the timeless charm of classic American design with the sleekness of contemporary style?
Get ready, because we’re about to explore a 3-bedroom house plan that’s the epitome of this dreamy fusion, topped off with a little extra something!
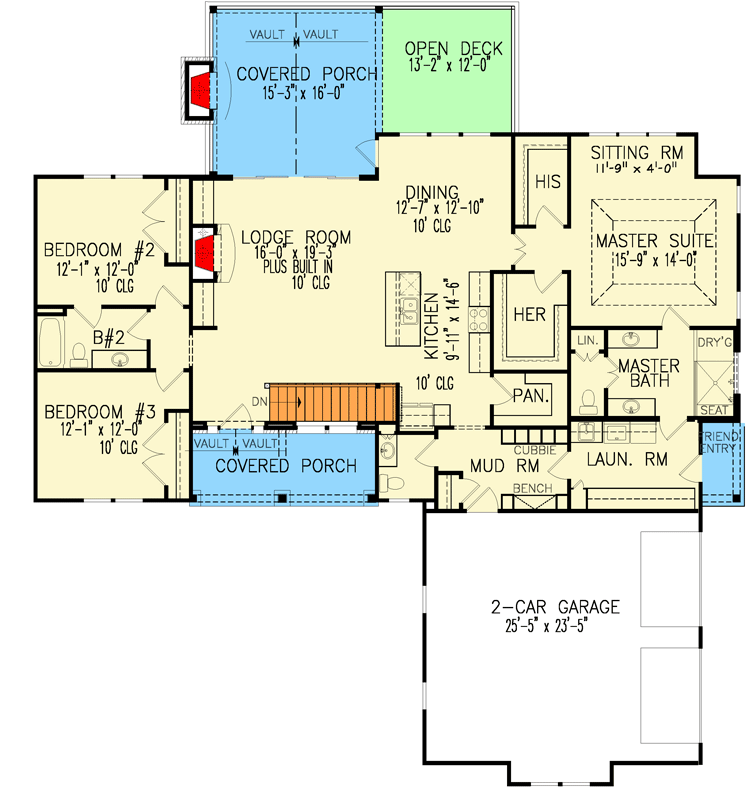
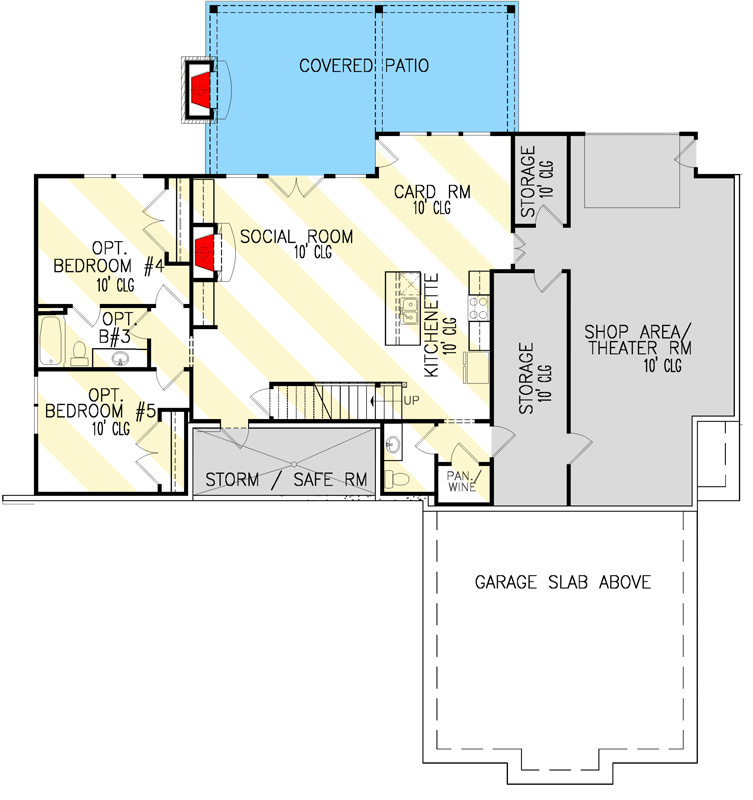
Imagine a home where the traditional board and batten siding evokes memories of quaint country farmhouses – the kind where you can almost smell granny’s apple pie baking on a Sunday afternoon.
But just when you’re soaking in that nostalgia, there’s a twist!
The house sports a ribbed metal roof, infusing a dose of urban chic into the classic farmhouse aesthetic.
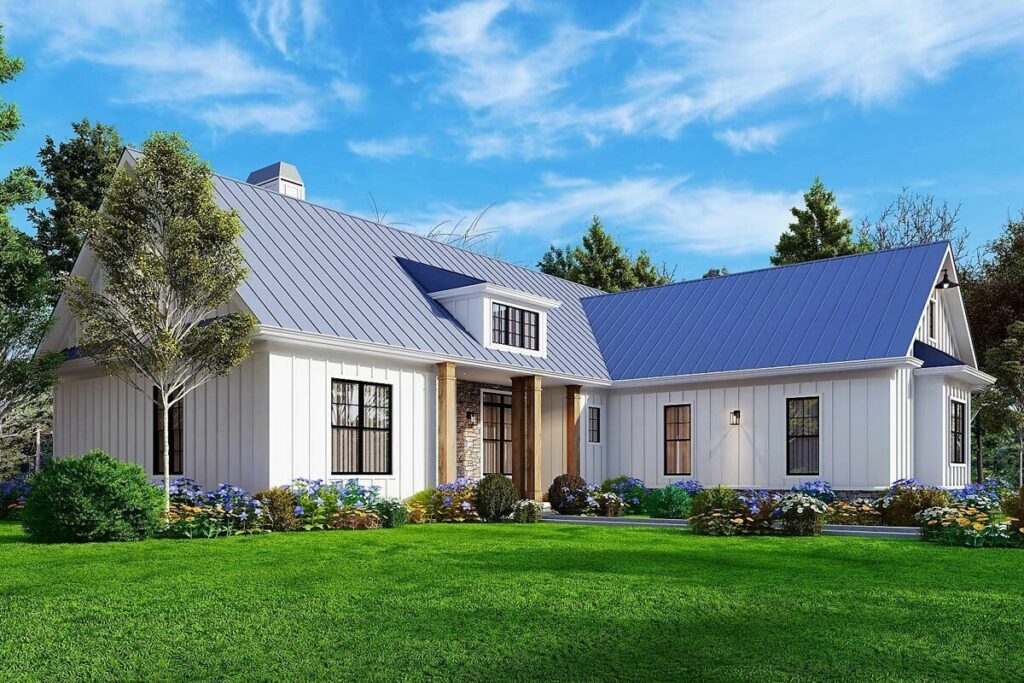
And don’t overlook the playful shed dormer peeking out, hinting at the surprises waiting inside.
Step through the front door, and it’s like being enveloped in a warm embrace thanks to the expansive open layout.
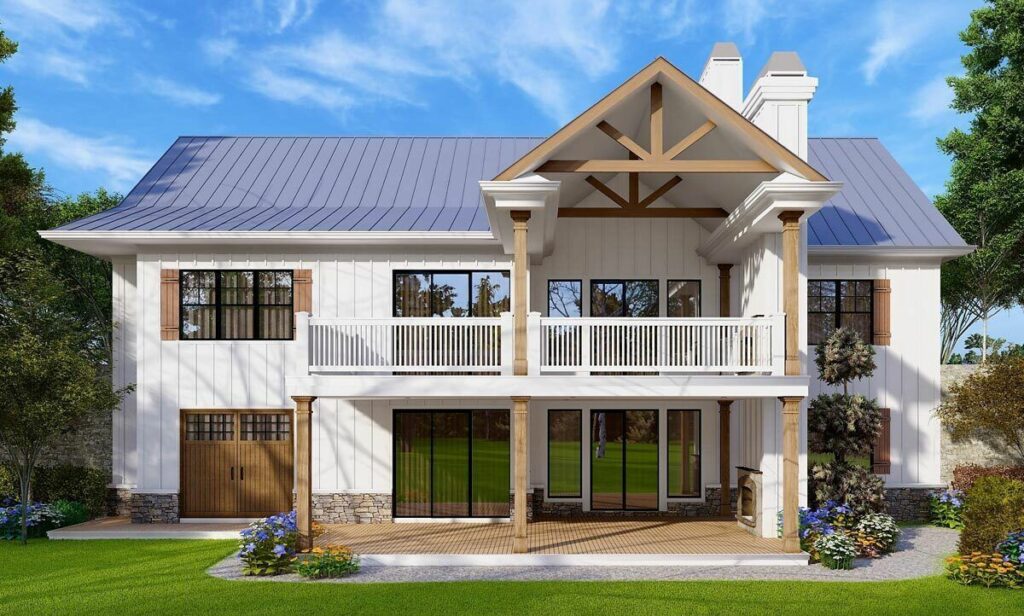
The lodge room seamlessly flows into the kitchen and dining area, creating a perfect backdrop for everything from spontaneous dance parties to cozy family dinners.
Now, let’s talk about the showstopper of the living area: the grand fireplace.
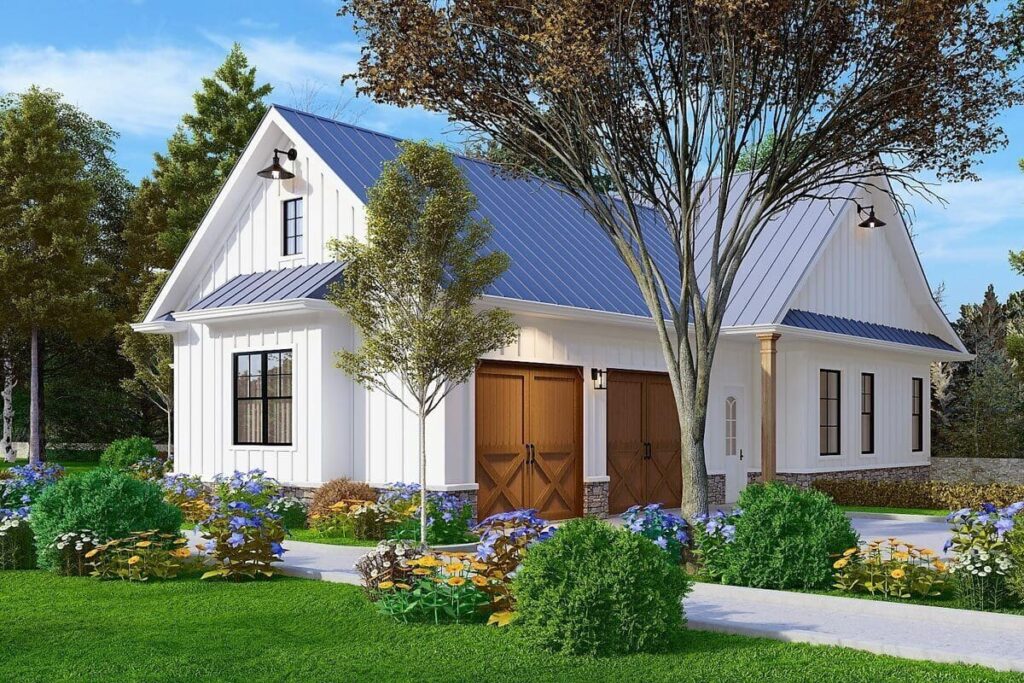
It’s more than just a heat source; it’s a cozy nook where you can curl up with a book, a cup of hot cocoa, and bask in the warmth and comfort it provides.
For those who adore blending indoor comfort with outdoor charm, you’ll find magic in the sliding doors that open to a vaulted, covered porch.
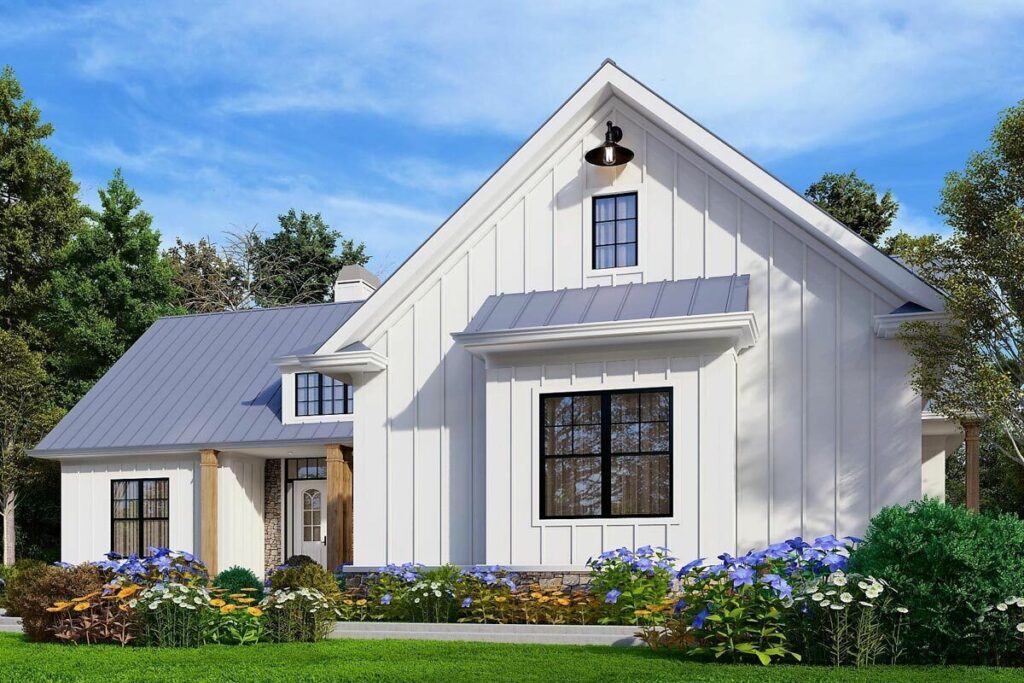
These aren’t just doors; they’re gateways to a serene outdoor retreat, reminiscent of stepping into another world.
Venture further, and you’ll discover the luxurious master suite. It’s not just a bedroom; it’s a sanctuary.
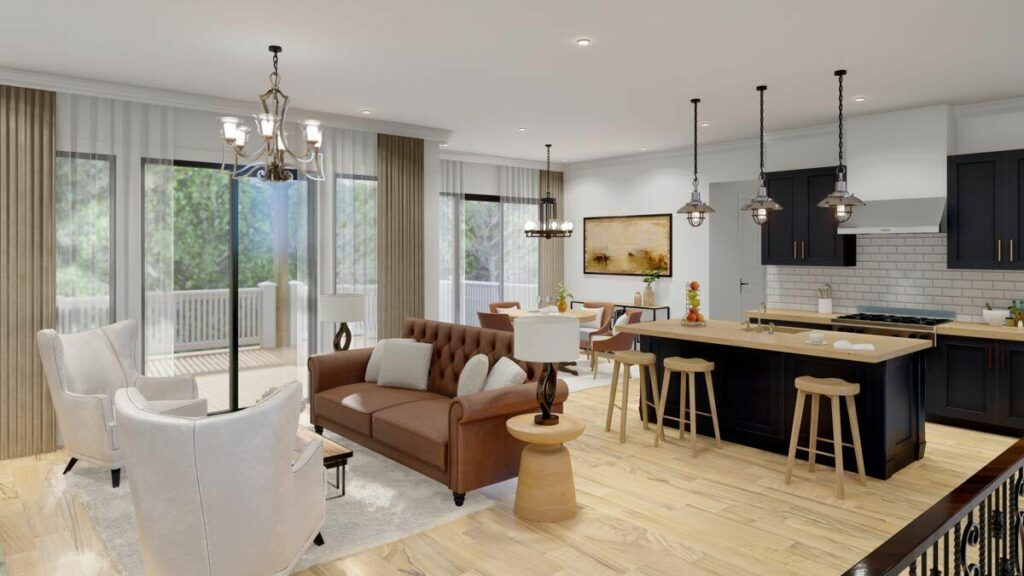
It features a snug sitting area ideal for unwinding, a lavish 4-fixture bathroom to wash away the stresses of the day, and not one, but two walk-in closets.
And let’s not forget the direct access to the laundry room – because practicality matters.
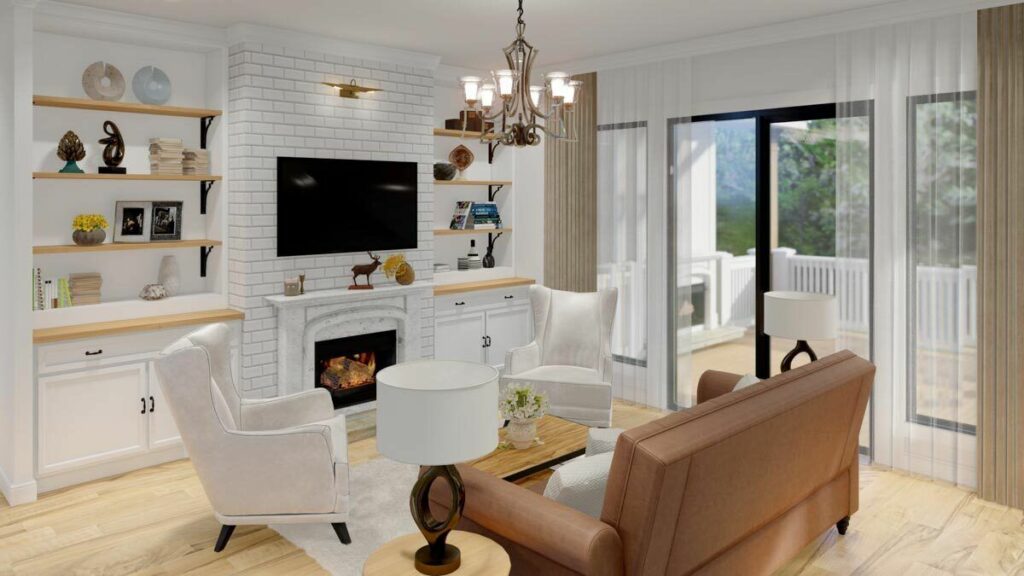
On the other side of the house, bedrooms 2 and 3 await, cozy and inviting, sharing a bathroom and countless future memories.
But the journey doesn’t end here.
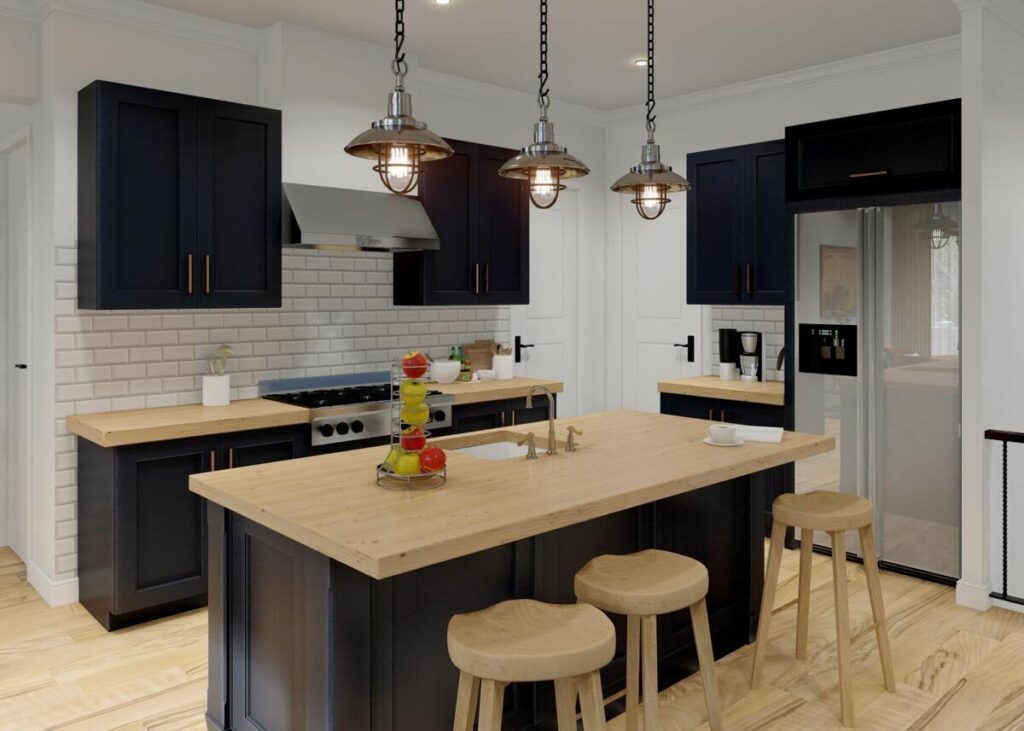
The lower level, once finished, is akin to uncovering a hidden gem.
With an ample 1,476 square feet, this area is your canvas for relaxation and entertainment.
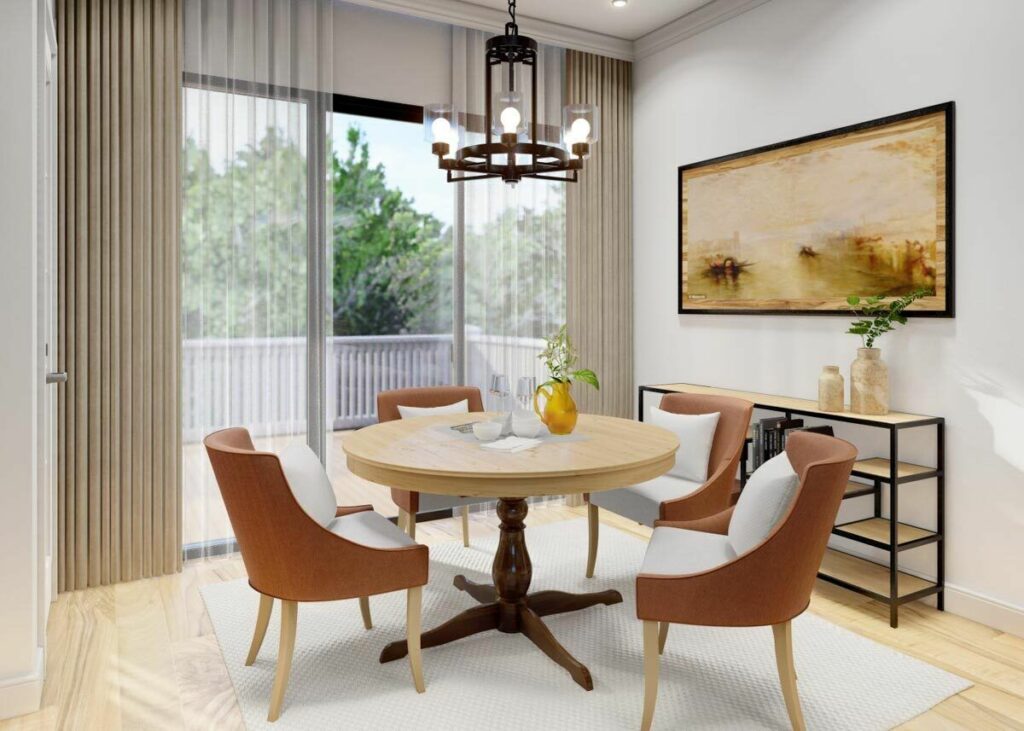
Picture a wet bar ready to serve your favorite drinks, a cozy corner for game nights, and even space for two additional bedrooms.
Whether it’s movie marathons or creative hobbies, there’s room for it all here.
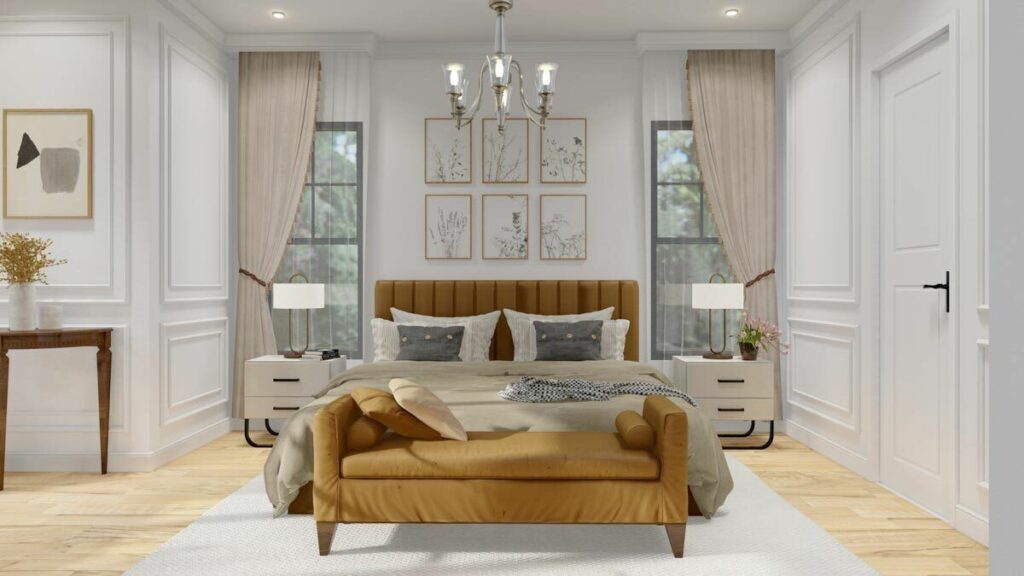
In essence, this home is more than just a structure; it’s a blend of heartwarming nostalgia, modern flair, and spaces that invite you to make lifelong memories.
It’s a place where every corner tells a story and awaits new ones to be created. So, who’s excited to call this their new home?

